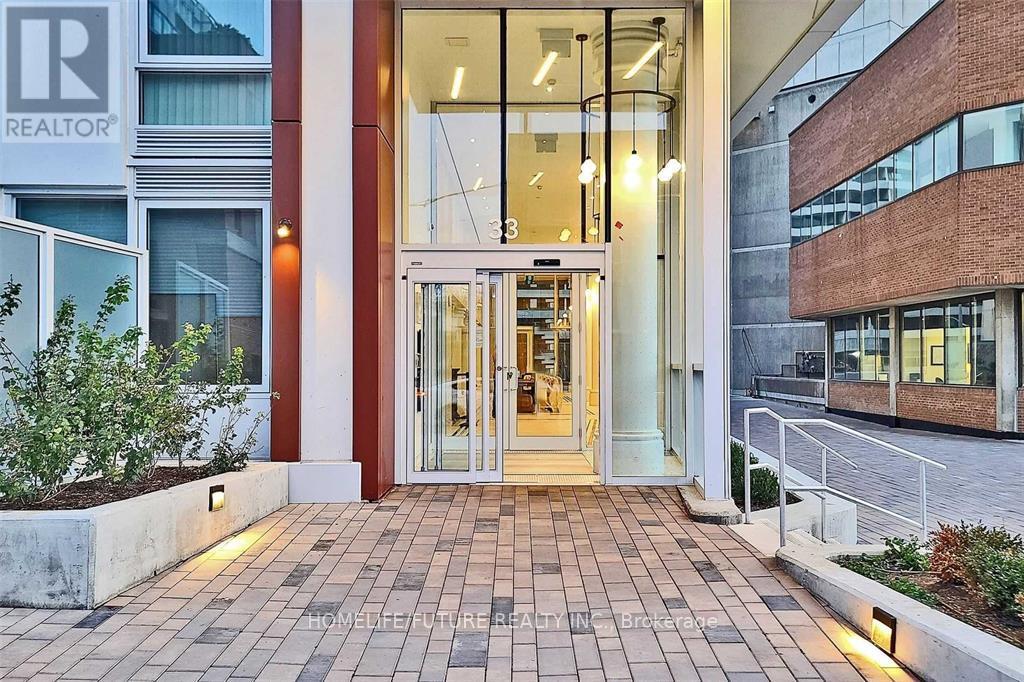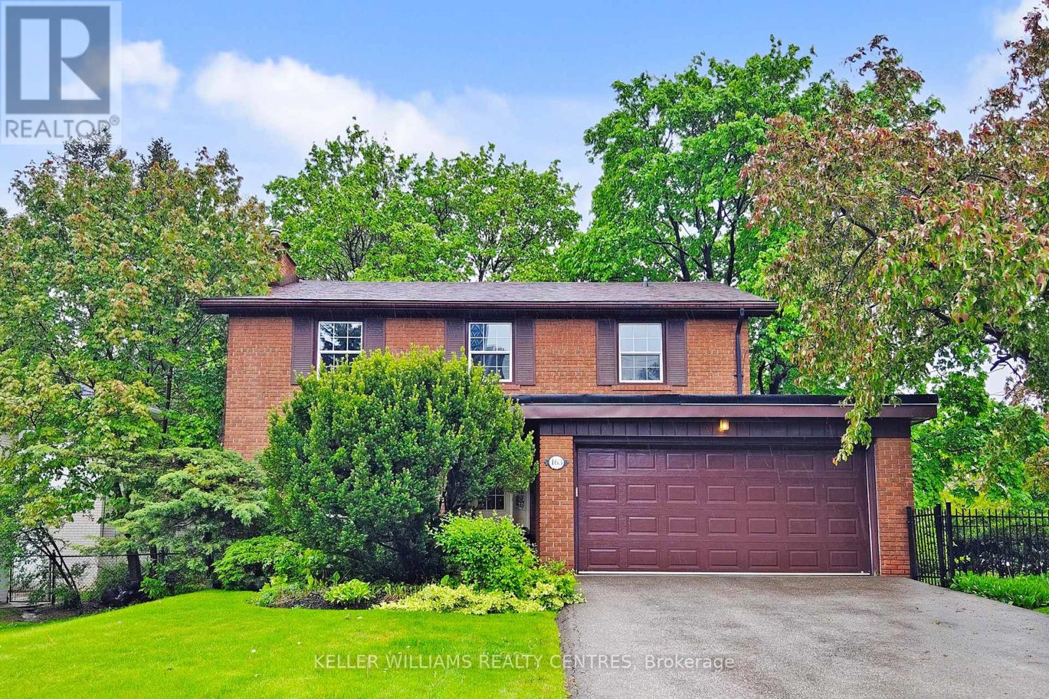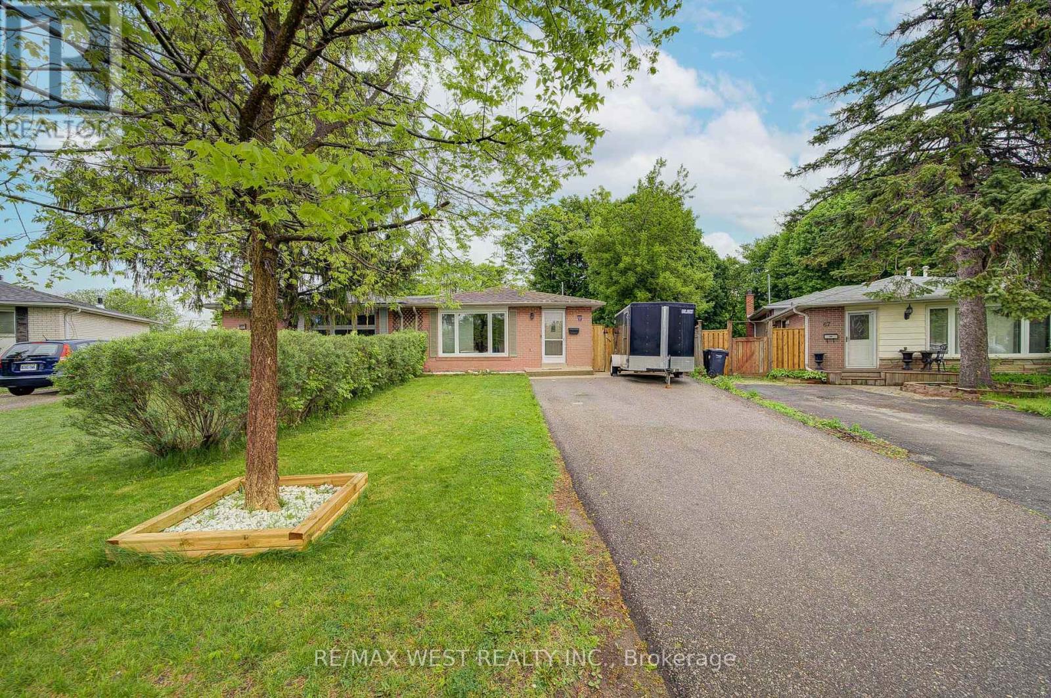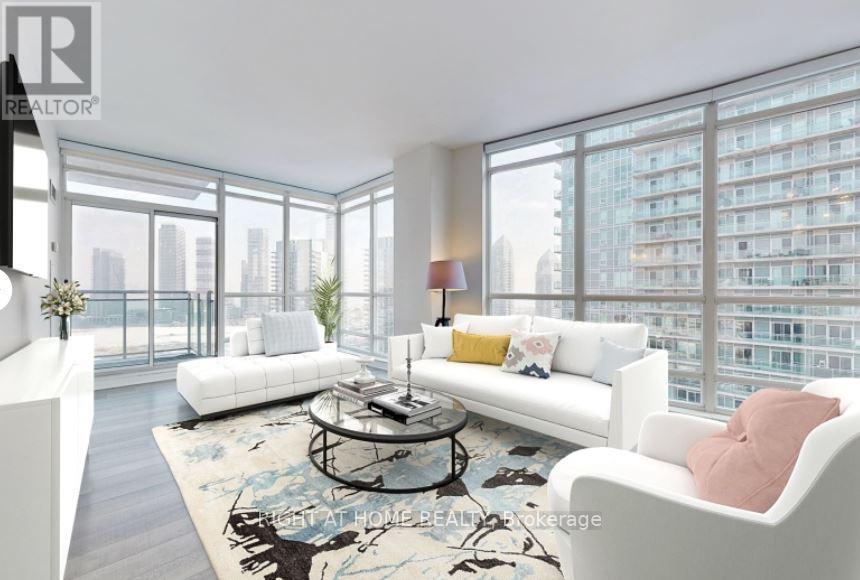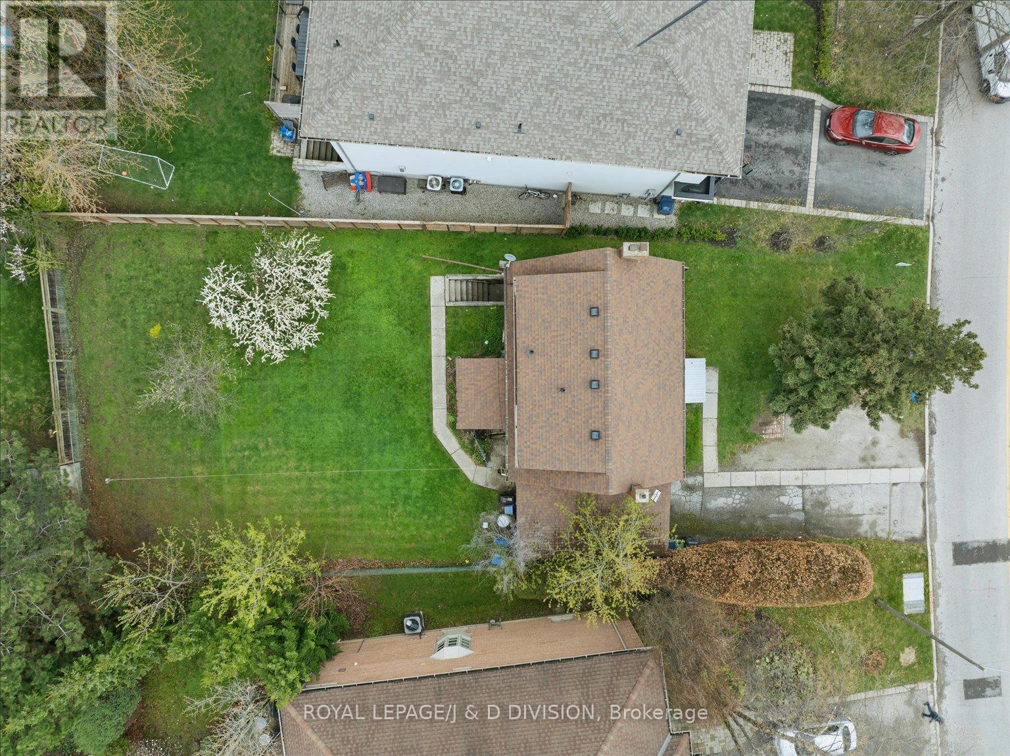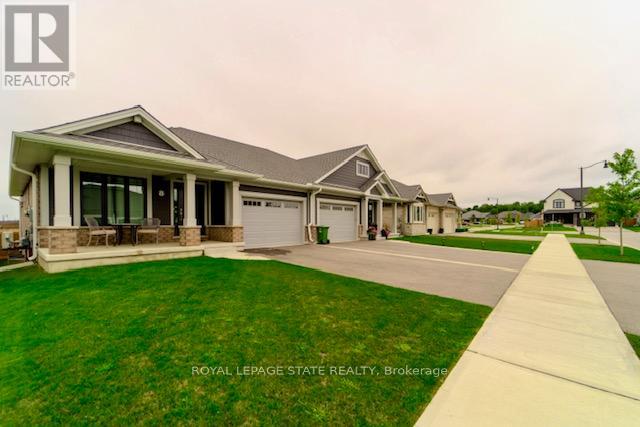41 Bremner Street
Whitby, Ontario
Your search ends here!! With approx. 5000 square feet of Luxurious Finished space combined with Investment Income Potential, this home is the Highlight of Rolling Acres! Located on a premium ravine lot, it boasts 7 bedrooms and 6 bathrooms with almost $300K in prestigious upgrades. You'll be captivated by the splendor of entry sitting room, 11 foot ceilings on main, 9 foot ceilings on second floor, upgraded windows, large dining room, open concept main offering lovely views of ravine, gas fireplace, office/den on main, 8 foot doors on main, solid wood doors in bedrooms, premium hardwood floors on main, lavish light fixtures, pot lights, and more. Gorgeous, customized chefs kitchen reflects superior quality and uniqueness. Fully equipped with quartz counts, high-end SS appliances including a gas stove, built in microwave/ oven, ample cabinet storage, pot filler, servery leading into a walk-in pantry, and oversized island. Display cabinets installed above custom cabinetry. Ensuite bathrooms for all bedrooms. Primary bedroom showcases walk-in closet and bonus room suitable for multiple uses including: nursery, office, movie room, home gym. Bathroom ensuite reveals extravagance and elegant finishes. Immerse yourself in an Oasis, Spa-like experience with a stunning/therapeutic shower, relaxing soaker tub, and a 5-star Jack and Jill vanity. Spectacular Legal basement offers 1+2 bedrooms and 1.5 bathrooms perfect for executive rentals or airbnb for top dollar $$$, or for hosting extended family or friends. Open concept layout offers premium comfort and style, with fireplace for those colder days. Other highlights: 2 laundry facilities in both main and lower unit, alkaline water filter in main kitchen, water purification system; interlocking stone work in front and back yards, recently installed premium sod, up to 7 parking spaces, no sidewalk, outdoor entertainment area with patio, fire pit, outdoor heater and Gazebo. This is your ideal dream home, don't wait any longer! (id:35762)
Right At Home Realty
1802 - 33 Helendale Avenue
Toronto, Ontario
Welcome To Whitehaus, This Beautiful 1 Bedroom With 9Ft Ceilings, Situated Right In The Heart Of Toronto's Coveted Yonge & Eglinton Neighbourhood. Fabulous Open Concept 1Bd/1Bth Unit, Step Into A Bright, Open Concept Living Area With Large Floor To Ceiling Windows That Let In Abundant Natural Light. And A Balcony Enough To Entertain. High Ceiling, Modern Open Concept Kitchen, Quartz Countertops, Built-In Appliances, Laminate Throughout. Ideal For Entertaining And Everyday Living. Perfect For Modern City Living, This Condo Blends Comfort And Convenience In A Prime Location. Steps Away From Subway, Entertainment, Public Transit, Shops, Restaurants. This Prestigious Condominium Features Outstanding Fitness Centre, Dog Spa, Event Kitchen, 24 Hr Concierge, Artist Lounge, Games, & Outdoor Garden On 3rd Floor. **Pictures Taken Before Tenant Occupied. (id:35762)
Homelife/future Realty Inc.
163 Woodsworth Road
Toronto, Ontario
Nestled within the prestigious and affluent St. Andrew's community. Rare find original owner! 5 bedroom, 2 story home features a main floor den/office and an updated eat-in kitchen. Bask in natural light within the bright sunroom, offering views of the mature trees in expansive backyard on a 70 by 130ft lot! Located near esteemed top rated public and private schools. Close to high end north Toronto amenities including; restaurants, Shops at Don Mills, Bayview Village Shopping Centre and more! (id:35762)
Keller Williams Realty Centres
70 Robertson Road
Hamilton, Ontario
Welcome to this beautifully finished 2322 Sq Ft ( Above Grade SQ Ft from MPAC ) Detached home , offering over 2900 Sq Ft of total living space with professionally finished basement . Nestled in a high-demand neighborhood, this move-in-ready gem is loaded with modern upgrades and stylish touches throughout. Step into an elegant main floor with 9-ft ceilings, zebra blinds, and designer light fixtures that elevate every space. The spacious living room features a cozy fireplace, perfect for family gatherings. The chef-inspired kitchen boasts stainless steel appliances, ample cabinetry, and sleek finishes, ideal for entertaining or everyday living. Upstairs, the double-door primary bedroom is your private retreat, featuring a walk-in closet and luxurious 5-piece ensuite with a soaker tub and glass shower. The second bedroom also impresses with double-door entry, a walk-in closet, and direct access to a 5-piece bathroom perfect for families or guests. A convenient second-floor laundry room with a brand new all-in-one LG washer & dryer adds to the home's functionality. The fully finished basement is ideal for older kids, guests, or in-laws, offering spacious bedrooms, a 3-piece bathroom, and a large recreation room with endless potential for entertainment or relaxation. Additional Features: Bright & open layout Elegant finishes throughout Walking distance to schools, parks & shopping Family-friendly neighborhood This home has it all. space, style, and location. A must-see property! (id:35762)
Home Standards Brickstone Realty
23 Fenwick Place
Hamilton, Ontario
Welcome to this stunning 4-bedroom, 3-bathroom home nestled on a quiet street in the sought-after Waterdown community. This sun-filled residence offers a perfect blend of comfort, space, and style.Main Floor Features:Open-concept living and dining area, perfect for entertaining Separate family room with a cozy fireplaceSpacious, family-sized kitchen with pot lights throughoutHardwood flooring (2022) throughout the home. Main floor laundry with interior access from the Garage. Stylish staircase with modern metal Spindles. Walk-out to an extended wooden deck (2023) ideal for summer BBQs and gatherings. Second Floor Offering Four generously sized bedrooms Primary suite with a walk-in closet and a beautifully upgraded ensuite bathroom All additional bedrooms feature double-door closets Recently updated additional washroom on the second floor. Extra-deep lot with a pool-sized backyard plenty of space for outdoor enjoyment Exposed concrete driveway offering ample parking space. Pot lights outside, adding charm and visibility. Close to top-rated schools, shopping malls, grocery stores, parks, library, and all essential amenities. New Furnace and Air conditioner (2024), Attic Insulation Upgraded in (2023) This home is move-in ready and offers everything your buyers are looking for. Don't miss this exceptional opportunity book your showing today and sell with confidence! (id:35762)
RE/MAX Realty Services Inc.
3790 Morning Star Drive
Mississauga, Ontario
Location! Location!- 4 bedrooms Semi detached 4 Level backsplit house with 2 bedrooms finished legal basement with Separate Entrance. Close to Plaza, Transit ,Schools ,Humber College ,Hospital ,Hwys. Woodine Mall ,Library, Community Center . (id:35762)
RE/MAX Gold Realty Inc.
20 Brambirch Crescent
Brampton, Ontario
Welcome to 20 Brambirch Crescent - Where Nature and Serenity Meets Modern Living. This immaculate and beautifully renovated 3-bed, 4-bath all-brick detached home sits on a quiet crescent in Northwest Sandalwood Parkway and offers the perfect blend of tranquility, privacy, and turnkey comfort. With over 2000 sq. ft. of finished space and a rare 65-ft pie-shaped ravine lot backing onto Barry Pond, this is a home that truly feels like a weekend escape - every day. Enjoy $100K+ in modern upgrades for long-term peace of mind: premium black windows, renovated bathrooms, quartz kitchen counters, engineered hardwood, new staircase, tile floors, pot lights, new light fixtures, window shades, and a full basement renovation with 3-pc bath, den, luxury vinyl flooring, and custom built-ins. Plus: new furnace, washer/dryer, and dishwasher. The bright kitchen features white cabinetry and serene pond views. Upstairs, generous bedrooms await including a primary retreat with a stunning picture window framing your peaceful greenspace, and chic renovated en suite. Outside, relax in the HydroPool self-cleaning hot tub, host on the stone patio in your entertainer's backyard. Bonus features: gas fireplace, Ecobee thermostat, 4-car parking, gas BBQ hookup and 8x10 shed. Walk to schools, parks, places of worship, and shops. 10 mins to Mount Pleasant GO. Move-in ready. Rarely offered. A lifestyle you'll love. (id:35762)
Right At Home Realty
28 Main Street N
Halton Hills, Ontario
A free standing building in historic downtown Acton. Bring your business and your family to Acton. Here's the perfect Afrinvestment property and location to live and work. Great exposure on Highway frontage. Lots a car parking spaces for you and your clients. After work take your refreshments to your backyard under the landmark tree to relax. The 2 bedroom apartment is beautifully equipped with all appliances, gourmet kitchen and spacious rooms. Private deck is right off the kitchen for BBQ. (id:35762)
Coldwell Banker Escarpment Realty
65 Belmont Drive
Brampton, Ontario
Welcome to your new home for those who seek elevated living in the heart of the city. With a perfect blend of architectural innovation, great finishes, and thoughtful amenities, 65 Belmont Dr redefines what it means to live in affordable style. Key Features Include: Sleek, Modern Architecture: Clean lines, glass accents, and minimalist design set the tone for this home. Spacious Layouts with 3+1 bedroom floor plan that maximize light, space, and comfort. Modern Interiors: Renovated Kitchen with countertops, cabinets and original hardwood flooring throughout. Bathrooms fully renovated. Private Outdoor Spaces: Enjoy your private over-sized patios withy space to breath and stretch out. Includes large hot tub. Unbeatable Location: Situated in a thriving neighborhood close to dining, shopping, entertainment, and public transit. 65 Belmont offers the convenience of urban life with the comfort of a private retreat. Whether you're a young professional, a growing family, or someone looking to downsize in style, 65 Belmont offers the perfect home for modern lifestyles. (id:35762)
RE/MAX West Realty Inc.
2207 - 185 Legion Road N
Toronto, Ontario
GORGEOUS EXECUTIVE RENTAL. SPECTACULAR VIEWS! PREMIER SUITE! DESIGNER DECOR! LUXURY BUILDING! EVERY AMENITY! SUPERB LOCATION! This is your Dream Condo near the Lake! Spacious 2 Bedroom + 2 Bathroom, over 1000 sq. ft. stylish living space, 14 ft. balcony, private split-bedroom floor plan, fabulous corner unit, drenched with natural light from wraparound windows. Stunning panoramic vistas of Toronto Skyline and Lakefront. Dazzling night views to thrill your guests. Posh reno, like new! Elegant neutral decor to showcase you furniture. Modern, entertainer's kitchen, open-concept, shiny new white cabinets, storage galore, double pantry, quartz counters, wine fridge, breakfast nook. Huge 21 ft. Master Bedroom, roomy enough for a home office, large Walk-in closet, Fantastic 5-piece, ensuite spa Bathroom with contemporary Euro soaker tub, twin sinks, rain shower and burnished gold-colour hardware. WOW! This building has it all to relax, stay fit , have fun and enjoy the good life. First-class, resort-style rec facilities including: outdoor pool, hot tubs, yoga, gym, squash, party room, lounge, theatre, guest suites, visitor parking and 24-hour concierge. The location is an urban paradise, beyond awesome, 15 minutes from downtown, 5 minutes to the waterfront. TTC at door and convenient highway access. Acres of parks, nature, trails, beaches, marinas, boat launces, 3 yacht clubs. Near shopping and service: Sobeys, Rabbas, Shoppers, LCBO, banks, clinics, and dozens of lively pubs and fine-dinning venues in trendy Humber Bay Shores - Toronto's new, glittering Riviera. Rent includes hydro, heat, water and parking. Tenant pays own insurance. (id:35762)
Right At Home Realty
2210 Westoak Trails Boulevard
Oakville, Ontario
Gorgeous Executive Freehold Townhome in a highly sought-after neighbourhood of Oakville. Fully upgraded with hardwood floors, Quartz counters, Potlights...etc. Move-In-Ready! Located minutes to schools, parks, nature walking trails, shopping, major highways and much more! (id:35762)
RE/MAX Premier Inc.
505 - 2501 Saw Whet Boulevard
Oakville, Ontario
Your opportunity to live in a Brand new, never lived in 2 Bedroom, 2 W/R unit in prestigious South Oakville neighbourhood. Welcome to Saw Whet Condos, a luxury boutique style midrise condo in the Glen Abbey district of Oakville. About 937 sq ft of fine luxury living (Incl Balcony). European style kitchen with Built in Appliances and quartz countertop. Primary Br has 4 Pc ensuite. Corner/End unit allows ample sunlight for the entire living space. Building Amenities include 24 hr security/concierge, gym room, yoga studio, pet wash and roof top patio. Mins to Qew, Go transit and Prestigious schools. 1 Year free internet from Rogers. (id:35762)
Ipro Realty Ltd.
1261 Stevens Road
Innisfil, Ontario
Beautiful 2-Year-Old Detached Home with 3 Bedrooms, 3 Bathrooms, and a Double Car Garage in a High-Demand Area of Innisfil. Just a 4-minute drive to Belle Air Beach and close to Lake Simcoe Public School. Features 9' ceilings on the main floor, a spacious kitchen with quartz countertops and stainless steel appliances, a primary bedroom with a 4-piece ensuite and walk in closet, plus convenient second-floor laundry. Basement not included. (id:35762)
RE/MAX Gold Realty Inc.
2010 - 2908 Highway 7
Vaughan, Ontario
Welcome to this bright and contemporary 1-bedroom condo offering the perfect blend of style, comfort, and convenience. Featuring a spacious layout with 1 full bathroom and an additional powder room, this beautifully designed unit is ideal for professionals, young couples, or anyone seeking urban living at its finest. Located just steps from the public transit, and the Vaughan Metropolitan Centre (VMC), commuting is effortless. Enjoy quick access to Highway 400 and be minutes away from top destinations like York University, Niagara University, Cortellucci Vaughan Hospital, Vaughan Mills Shopping Centre, and Canada's Wonderland. Whether you're relaxing at home or exploring the vibrant neighborhood, this condo places you at the heart of downtown Vaughan. Don't miss the opportunity to live in one of Vaughan's most sought-after communities! (id:35762)
Right At Home Realty
1917 - 2545 Simcoe Street N
Oshawa, Ontario
FREE HIGH-SPEED INTERNET INCLUDED!! Welcome To This Brand NEW Stunning Condo Offering 2 Spacious Bedrooms, 2 Modern Bathrooms, And 1 Dedicated Parking Space. With 860 Sq. Ft. Of Interior Living Space And A Generous 114 Sq. Ft. Double Balcony, This Home Provides Beautiful Views And An Abundance Of Natural Light Throughout. The Open-Concept Layout Features Sleek Laminate Flooring, A Well-Appointed Kitchen With Quartz Countertops, Full-Size Appliances, And Plenty Of Cabinet Space. The Unit Also Includes Convenient In-Suite Laundry And Large Windows That Flood The Space With Sunlight. Step Out Onto The Oversized Balcony And Enjoy A Perfect Spot For Relaxing Or Entertaining. Located Just Steps From Public Transit, Grocery Stores, Banks, Restaurants, And The University, This Condo Offers The Ultimate Combination Of Comfort, Style, And Convenience. Available Now Don't Miss This Opportunity To Live In A Truly Exceptional Penthouse Suite. (id:35762)
Homelife/future Realty Inc.
14 - 172 Clonmore Drive
Toronto, Ontario
Modern Townhome Living in the Heart of Birch Cliff! Welcome to Clonmore Urban Towns, a contemporary gem in the sought-after Birch Cliff community, perfectly positioned between Danforth and The Beaches. This stunning 3-bedroom, 2-bathroom condo townhouse offers a thoughtfully designed open-concept layout, perfect for modern living. Private roof top terrace with unobstructed green views! Towering 9-foot ceilings create an airy and spacious feel, while elegant wide white oak laminate flooring adds warmth and sophistication throughout. The European-inspired kitchen is a true standout, featuring sleek quartz countertops and stylish, modern finishes that seamlessly blend elegance with everyday functionality. Designed for those who crave a fresh, urban lifestyle, this home delivers the perfect balance of contemporary aesthetics and a serene natural setting. Enjoy unbeatable convenience with an abundance of amenities at your doorstep. Just minutes from Victoria Park Subway, Danforth Village, Kew-Balmy Beach, and the breathtaking Scarborough Bluffs, you'll have access to vibrant shopping districts, top-rated schools, lush parks, and state-of-the-art recreation centers. Whether you're taking a scenic walk along the waterfront or exploring local cafes and boutiques, this location has something for everyone. Don't miss this incredible opportunity to live in a stylish, well-connected home in one of Toronto's most desirable neighborhoods! (id:35762)
RE/MAX Hallmark Realty Ltd.
1340 Cedar St. West Street W
Oshawa, Ontario
WANNA HAVE AN ENTIRE HOME FOR YOURSELF! LEASE 4+1Bd, 2Wr, 2Kitchens, 4Car Park, Semi Split Level, Finished Basement, Steps To Waterfront Lake, Transit At Doorstep, 401/Simcoe, Oshawa YES! There's No Neighbors Behind, Priced To Lease. One Of The Best Value Semi-Detached Homes In Oshawa, Literally Steps From The Waterfront Trails And Lake Ontario *This Spacious Semi Offers Loads Of Space *5 Levels With 4+1 Bedrooms Completely Hardwood *Main Kitchen With Quartz Counter And Stainless Appliances *2nd Kitchen In Basement With Quartz Counter *2 Baths Fully Upgraded *Main Floor Features Eat-In Kitchen Combined With Large Living Room And Dining *Upper Level With Two Bedrooms & 4 Pc Bath *Ground Level With Two Bedrooms And One 3 Pc Bath *Separate Side Door Entrance Leading To The Finished Basement With 5th Bedroom *Walk Out From 4th Bedroom To Deck And Fenced Yard *Basement Level With Living & Dining Area And 2nd Kitchen *Fully Upgraded & Modified Kitchens/Bathrooms *Ideal For Multiple Family Members Wanting To Share Housing *Extra Storage Room *One Year Old Washer/Dryer Laundry In Basement *New Furnace June2020 *Newer Roof *Independent Entrance To The Basement *Kitchen Breakfast Area *Parking for 4 Cars **Ideal Location Close To GO & 401 Commuters, Catholic And Public Schools, Parks, Close To Lake & Walking Trails, Shopping, Restaurants, Place Of Worships *Public Transit At Door Front *New Paint Ready To Move In Condition. (id:35762)
Equity Builders Realty Inc.
Bsmt - 60 Paperbirch Drive
Toronto, Ontario
Welcome to 60 Paperbirch Drive a beautifully renovated and unique 3-bedroom, 3-bathroom bungalow basement backing onto the scenic Paperbirch Walkway trail. Each bedroom includes its own private bathroom, fully furnished, offering enhanced comfort and privacy. The home also boasts a fully fenced backyard with a spacious deck, a bright lower-level family room, kitchen upstairs. Ideally located just steps from the Shops at Don Mills, bike paths, public library, Edward Gardens, and more, this home combines tranquil living with unbeatable urban convenience. Move-in ready and not to be missed! (id:35762)
Royal LePage Peaceland Realty
80 Collinson Boulevard
Toronto, Ontario
Beautiful Pie Shaped Lot in Prime Clayton Park! Attention Renovators, Builders, and Investors! A well-maintained triplex in the heart of Clayton Park awaits! Situated on a desirable fully fenced pie-shaped lot (50 ft frontage, 65.61ft at rear fenceline) with 7244 sq.ft lot size. Fabulous Location for your Dream Home! Enjoy unparalleled convenience with Bathurst Street amenities. Walk to excellent schools, parks, just steps to places of Worship. Commuters will appreciate quick access to the TTC, Highway 401, and Allen Road. The upper and main floors feature 2 separate tenant-occupied units on a month-to-month basis. Long-term, reliable tenants are open to staying and providing immediate income! The lower level boasts a fully renovated, vacant 1-bedroom apartment with a separate entrance perfect for maximizing rental potential. Shared Laundry, Parking for 4 cars, even a separate enclosed carport for all storage needs. Don't miss out on this exceptional investment opportunity in a highly sought-after location! (id:35762)
Royal LePage/j & D Division
2511 - 85 Wood Street
Toronto, Ontario
1+1 Bedroom Axis Condo With Locker*575Sqft Plus A 95Sqft Large Open Balcony Stretching The Width Of The Entire Unit*Unobstructed North View*Den With Sliding Door Can Be Used As 2nd Bedroom*Brand New Laminate Flooring*Prime Location In Downtown*Loblaws In Downstair,3 Mins Walk To College Subway, Steps To TMU, U Of T, Theatres, Park, Hospital, Dundas Sq.& Eaton Centre Well Equipped Amenities: 24/7 Concierge,6,500 Sf Fitness Ct,Huge Outdoor Patio* (id:35762)
Century 21 King's Quay Real Estate Inc.
1005 - 28 Byng Avenue
Toronto, Ontario
Bright and spacious south-facing 2 bedroom, 2 bathroom condo conveniently located in the Yonge & Finch neighbourhood. Just steps from the subway, grocery stores, shops, restaurants, parks, top-rated schools, and with easy access to Highway 401. The unit features brand new flooring and has been freshly painted. Residents enjoy access to exceptional building amenities, including a concierge, indoor pool, fitness centre, sauna, and more. 1 Parking spot and 1 locker included. AAA tenants only. (id:35762)
Real Estate Homeward
832 - 251 Jarvis Street
Toronto, Ontario
Ideally situated in the heart of the Downtown Core, this well-appointed condo offersafunctional open-concept living and dining area, perfect for modern living. The spaciousprimary bedroom features a generous closet for ample storage. The living room is bathed innatural light, with unobstructed western views and a private balcony for added enjoyment. Thewell-designed bathroom includes a full bathtub. This property is within walking distance to keyamenities, including the Eaton Centre, TMU, the Financial District, and major hospitals. Readyto Move-In! (id:35762)
RE/MAX Realtron Yc Realty
1530 County Rd 35
Prince Edward County, Ontario
Welcome home to Prince Edward County! less than 10 Minutes from the 401 brings you across the skyway bridge and into paradise. Central to Belleville, Napanee and downtown Picton this location has it all! This prime 1+ Acre lot situated on 199' of clear, clean waterfront has everything you're looking for. Showcasing the Bay of Quinte with picture windows and upper and lower floor walk outs, these sunset views over the Bay are sure to set your heart on fire! With almost 3000sqf of living space this home is loaded with charm and upgraded features such as pocket doors, crown moulding, pot lights and custom carpentry. If you're looking to entertain guests or escape to serenity, enjoy the upper floor balcony or the ground floor sunroom and covered loggia, the choice is yours. Massive family room, kitchenette and 2 bedrooms on lower level with in-law-suite potential. Large Trex dock along waterfront, Marine Rail system, well manicured gardens and more! Book your showing today! (id:35762)
Coldwell Banker The Real Estate Centre
8 Harlequin Court
St. Thomas, Ontario
"Easton" model in sought after Harvest Run South East of St. Thomas. This open concept semi-detached 1,200 sq.ft. plan offers 2 bedrooms and 2 full bathrooms on a premium lot. ENERGY STAR specifications and Net Zero ready which includes R10 Sub Slab insulation under the basement floor. Home features include engineered hardwood through main living space, 12 x 24 porcelain flooring in bathrooms, laundry and foyer, frosted glass walk-in pantry, main floor laundry, full front porch, full brick and veneer, roughed in gas BBQ line, 1.5 car EV ready garage. An accommodating 16 x 16 rear deck free of rear homes assures privacy and tranquility morning or night. (id:35762)
Royal LePage State Realty


