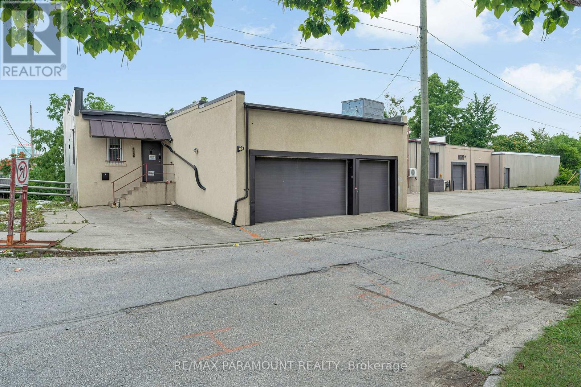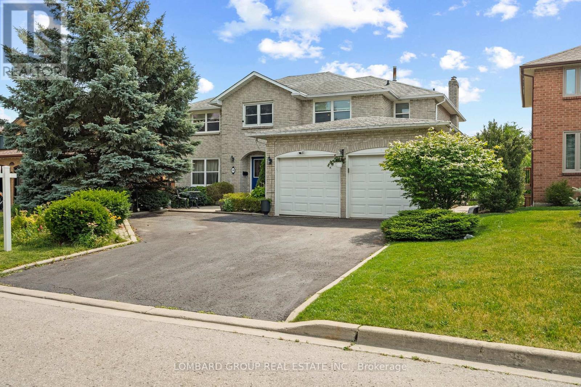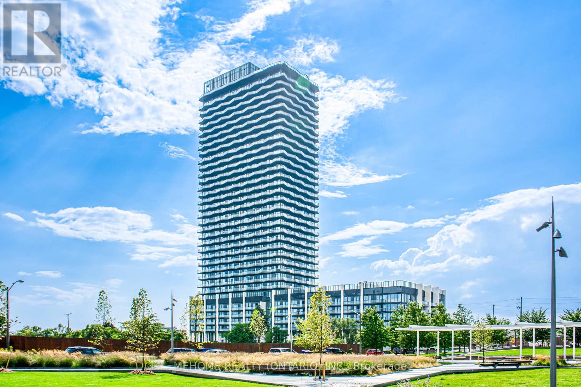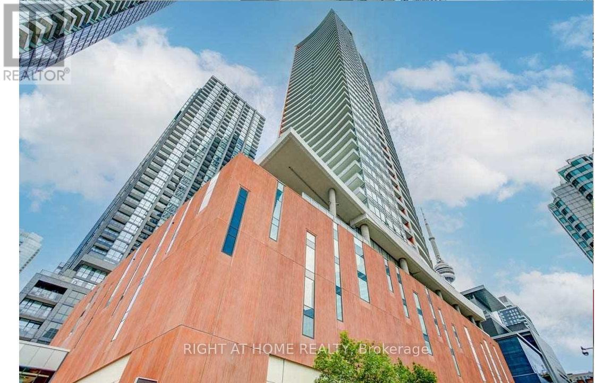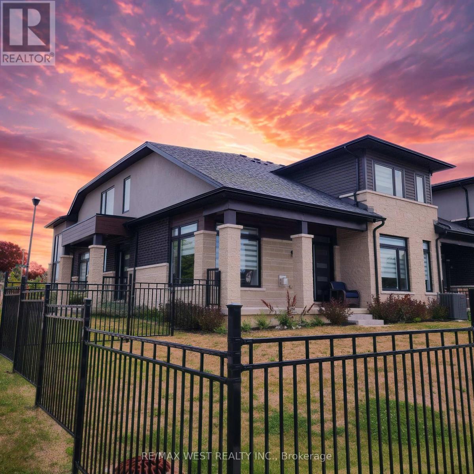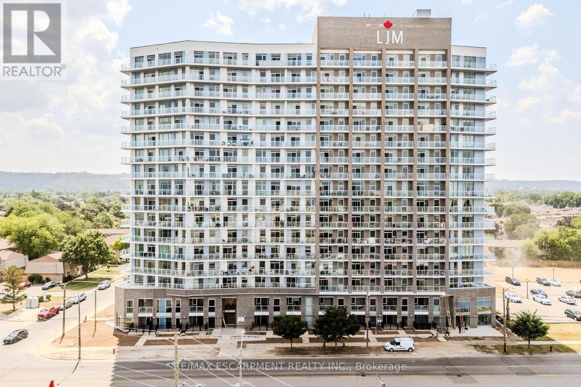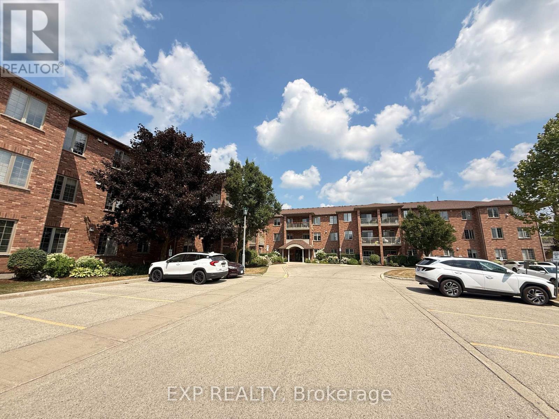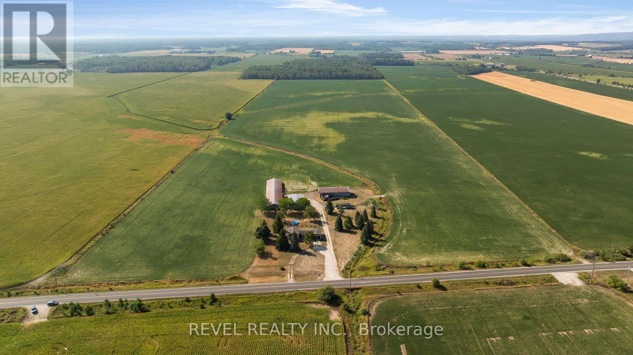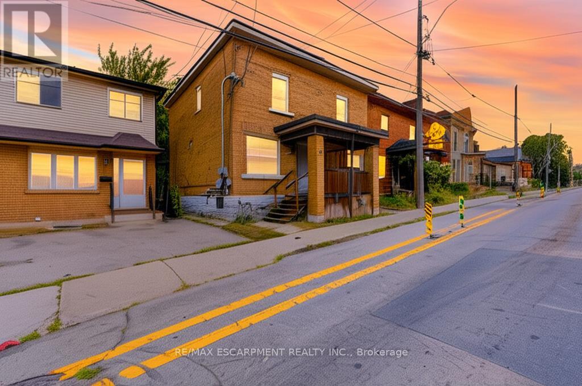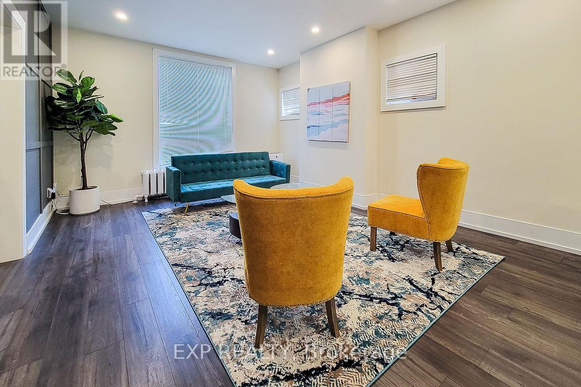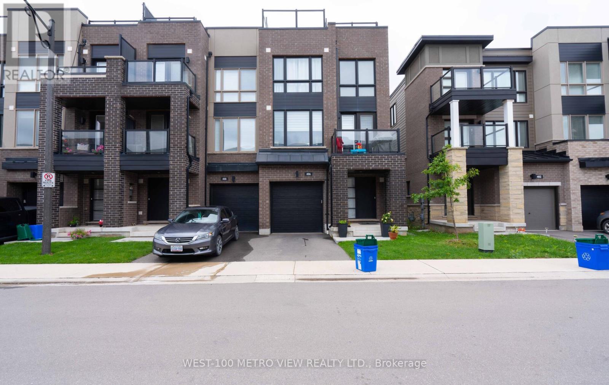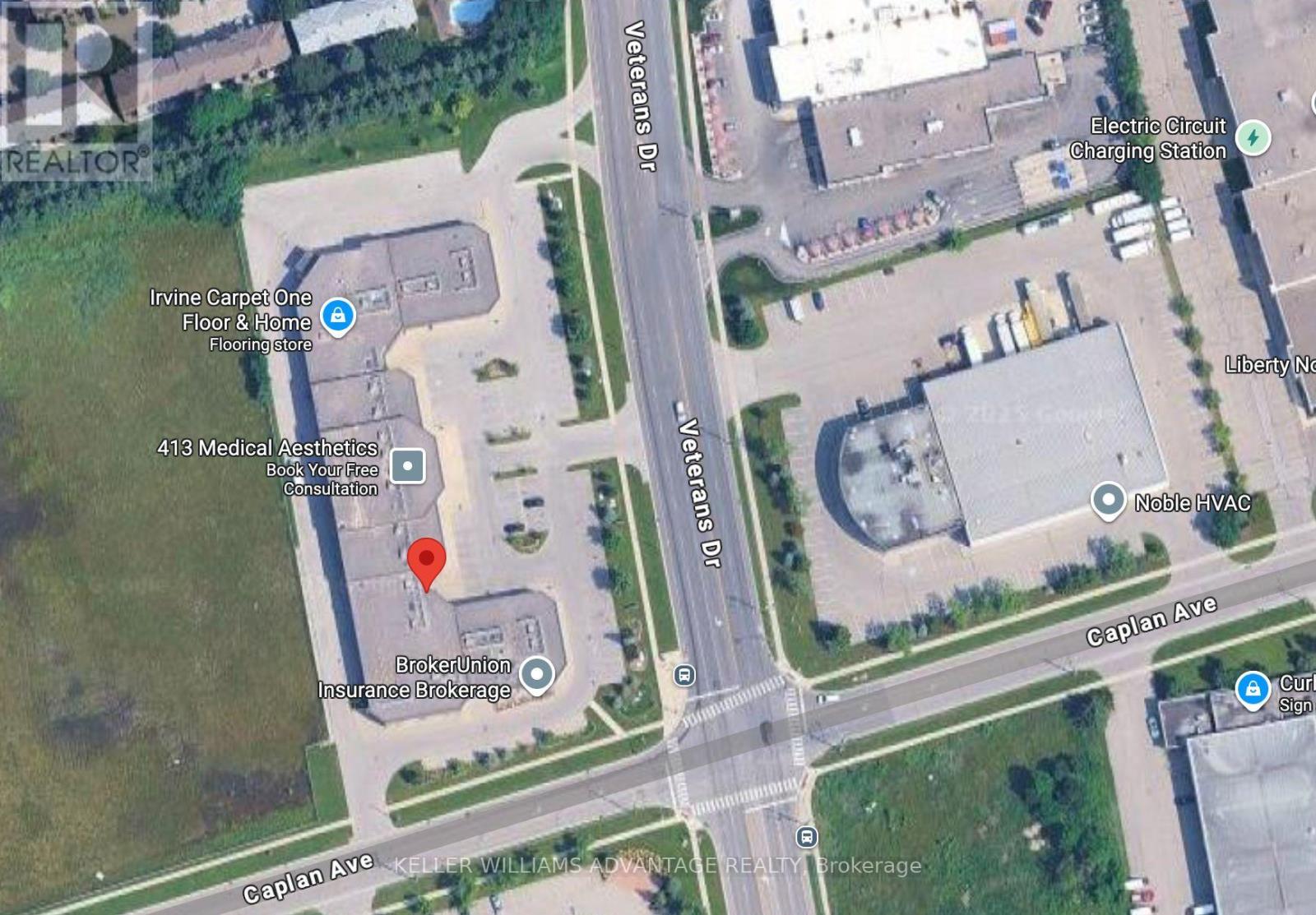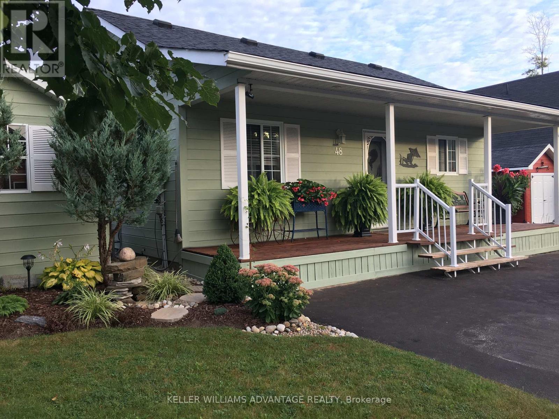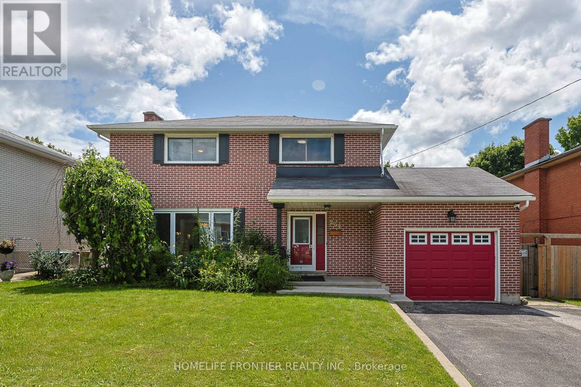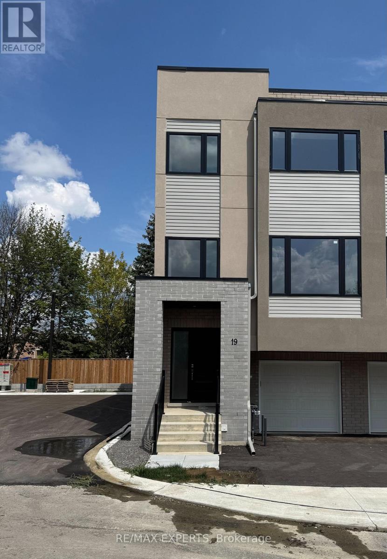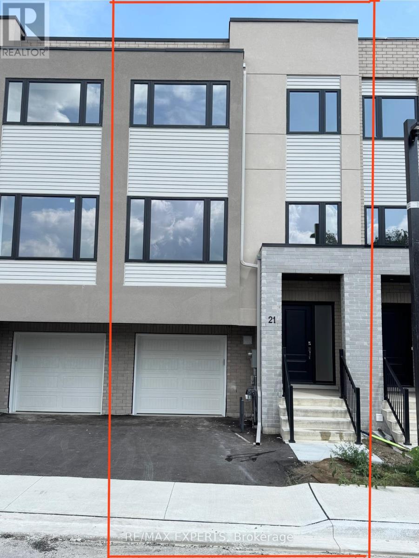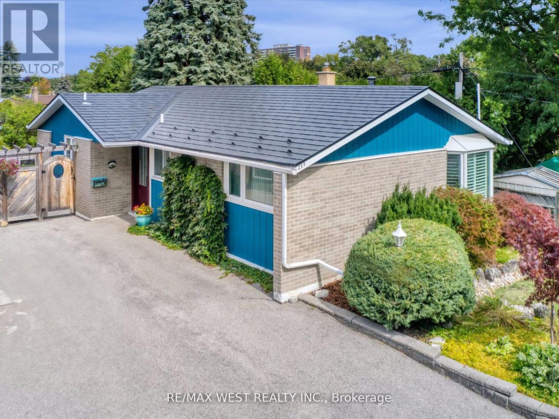3603 - 85 Wood Street
Toronto, Ontario
New Axis Condo by Centrecourt. A corner unit with 2 bedrooms, a study, and 2 bathrooms, featuring a bright, open-concept floor plan with a large balcony offering stunning southwest city views. This unit includes beautiful CN tower view, plus access to premium amenities like a 6,500 sq ft fitness area and shared collaborative workspaces. Ideally located at Church and Carlton, just steps from TTC subway, Ryerson University, U of T, Eaton Centre, and a Loblaws across the street a perfect choice for vibrant downtown living. (id:35762)
Avion Realty Inc.
Unit C - 388 Manning Avenue
Toronto, Ontario
Palmerston-Little Italy, Bloor/College Shops And Dining Just A Walk From This Fully Furnished 2 Bedroom Unit Home(Approx 1100 Sq Ft) With Parking. Steps Away From College Street, U Of T & Hospital District. Exceptionally Well Appointed Home With A Foodies Dream Kitchen, Recently Renovated With Elegant Materials Throughout Has Minimal Upkeep And An Outdoor Bbq Area (id:35762)
RE/MAX West Realty Inc.
2309 - 33 Sheppard Avenue E
Toronto, Ontario
Paring included. Efficient Unit With Functional Layout! Bright And Spacious Open Concept With Lots Of Storage! Huge Bay Window Overlooks The City. Washer and Dryer newly installed in 2023. Amenities Including Party Room, Media Room, Indoor Pool, Games Room & More! 50 Meters Away From Sheppard Subway Station. Close To Everything, Including Supermarkets, Ttc, Bank, And Restaurants Etc. Mins To Hwy 401. Mins To Hwy401. Photos from previous listing. (id:35762)
Master's Trust Realty Inc.
1210 - 155 Yorkville Avenue
Toronto, Ontario
Stunning Yorkville One-Bedroom in Iconic Address Unbeatable Value! Welcome to 155 Yorkville Ave, where timeless elegance meets modern living. This bright, functional 1-bedroom suite offers approximately 500 sq ft of thoughtfully designed space in one of Toronto's most prestigious neighbourhoods. Featuring an open-concept layout, high-end finishes, large windows, and a sleek kitchen with integrated appliances, this unit is perfect for urban professionals, investors, or those seeking a pied-à-terre in the heart of the city. Steps to world-class shopping, dining, museums, TTC, and the University of Toronto enjoy everything Yorkville has to offer right at your doorstep. Building amenities include concierge, fitness centre, and more.Priced to move opportunities like this in Yorkville are rare. Dont miss your chance to own in one of Torontos most coveted locations. (id:35762)
Our Neighbourhood Realty Inc.
1718 W - 36 Lisgar Street
Toronto, Ontario
Beautiful 2 Bedroom With 2 Full Bathrooms Including One Parking. In The Heart Of Little Portugal With Boutique Shops And Restaurants. T.T.C. At Your Doorstep With A 99 Transit Score, 94 Walking Score And 55 Bike Score. Condo in the most desirable area of Little Portugal in the heart of Queen West. Spacious and open concept layout. Built-in S/S appliances.Spacious bedrooms with beautiful floor to ceiling windows with w/o to balcony .Additionally, the entire unit will be freshly touchup paint and professionally cleaned. The previous tenants will move out at the end of Sept, and we have already scheduled the necessary contractors to carry out these tasks. Premium location in a modern complex that features a unique architectural style of two side-by-side towers. The young professional-filled, cosmopolitan community overlooking Lisgar Park with an unobstructed view of west neighbourhood Only minutes away from restaurants, Amenities: Gym, Party Room, Games Room, Walk Out Terrace, Concierge. (id:35762)
Century 21 Miller Real Estate Ltd.
795 University Avenue W
Windsor, Ontario
This versatile, income-generating property situated in the heart of Windsor. Currently tenanted, the building offers a dynamic mix of residential, office, and commercial spaces with significant upsideprojected rental income reaching approximately $8,000/month. With flexibility to deliver vacant or tenanted, this asset presents a opportunity for both end-users and investors. The property features five expansive bays (16x8 and 3- 7x8), two loading docks (5 x7), and easy access throughout. The current owner has initiated the rezoning process to allow for increased building heightproviding a valuable development advantage for the buyer to capitalize on or retain the existing structure as is. Vendor is open to creative financing options and will consider holding a first or second mortgage. Great location and future opportunity. (id:35762)
RE/MAX Paramount Realty
Ph2403 - 325 Webb Drive
Mississauga, Ontario
Prime Location In Mississauga. Steps To Square One. Very Bright and Spacious Condo featuring Two bedrooms, Two washrooms plus an office/den. master bedroom has a 3 pc ensuite and walk in closet. Ensuite Laundry, Open Concept Living/Dining. Fantastic South View Of Downtown Toronto & The Lake. Great Amenities in the building That Include Indoor Swimming Pool, Hot Tub, Sauna, Gym, Basket Ball, Squash Court, Party Room, Tennis Court and Visitor Parking. Close to Shopping, Restaurants, Celebration Square, YMCA, Library, City Hall, Recreation Centre, Public Transport and Major Highways. (id:35762)
West-100 Metro View Realty Ltd.
10 Whitmore Court
Brampton, Ontario
Welcome to this breathtaking, fully upgraded 4 bedroom, 3.5 bath estate nestled on a quiet court with a premium 60-ft lot offering rare privacy with no direct house at back. Boasting over 5,000 sq ft of exquisitely finished living space, this luxurious home is designed for refined living and effortless entertaining.Step through a grand foyer featuring elegant round hardwood stairs with iron pickets, and be greeted by seamless hardwood flooring throughout. The main level offers expansive formal living, dining, and family room, all bathed in natural light. The chef-inspired kitchen is a dream complete with upgrades cabinets and countertops, walk-in pantry, built-in appliances, and an oversized waterfall island perfect for gatherings.Two walkout decks overlook a serene backyard oasis featuring a heated in-ground pool your own private retreat. The fully finished walkout basement is an entertainers paradise, featuring a second full kitchen, stylish bar area with built-in bar fridge, theatre room, bedroom, full bath, and cold cellar. Function meets form with a spacious laundry and mudroom, and a massive driveway with room for 5 vehicles plus a 2-car garage. Thoughtful upgrades include 200 Amp electrical service, central vacuum, EV charger, crown molding, dimmable pot lights, gas line for BBQ, and an electric fireplace. Absolutely no carpet anywhere.This is luxury, comfort, and style all in a turnkey package and a highly sought-after location. A truly exceptional place to call home. (id:35762)
Homelife G1 Realty Inc.
16 Kenora Street
Brampton, Ontario
Client RemarksBeautiful And Spacious 9 feet ceiling Basement With 3 Bedrooms and 2 Full Bathrooms. Every Bedroom Has Access To The Washrooms Great Location,Family Friendly Neighbourhood, Walking Distance To School, Park, Transit, Shopping Plaza, And Banks. This Is A City Approved Basement With Separate Entrance, Separate Laundry & One Car Parking Spot On Driveway Professionally Finished With Open Concept -Spacious Family And Dining Room Prefect For A Small Family. (id:35762)
RE/MAX Paramount Realty
1707 - 36 Zorra Street
Toronto, Ontario
The Most Exciting Brand New Development In South Etobicoke - Thirty Six Zorra Condos At The Queensway And Zorra Street. Brand New Never Lived In 2 Bedroom 2 Bath Suite with Large Balcony. $6000 upgrade with all blinds. Hardwood Floor Throughout The Unit With Many More upgrades! Transit, Highways, Shopping, Dining And Entertainment Are All Right At Your Doorstep. Beautifully Designed 36-Storey Building With Over 9,500 Sq. Ft. Of Amenity Space Including A Gym, Party Room, Concierge, Outdoor Pool, Guest Suites, Direct Shuttle Bus To Subway Station, Kids Room, Pet Wash, Rec Room, Co-Working Space & Much More. 1 Parking & 1 Locker Included in. (id:35762)
Mehome Realty (Ontario) Inc.
82 Truro Circle
Brampton, Ontario
Welcome Home To This Fully Upgraded & Renovated 4+2 Bedroom & 4 Washroom Recently Built Home Located In One Of Northwest Brampton's Most Sought After Communities. Legal 2 Bedroom Basement Apartment With Separate Laundry. Over $150,000 Spent On Upgrades & Renovations Throughout Entire Home. 9 Ft Ceilings On Main & 2nd Level With Soaring 14ft Ceilings In Primary & Second Bedroom. Main Level Contains Separate Living, Dining & Family Room Great For Spending Quality Time With Family & Friends. The Spacious Family Room Includes a Cozy Gas Fireplace & Large Window. Chefs Kitchen With Quartz Countertops, Gas Stove, Custom Backsplash and Recently Purchased High End Stainless Steel Appliances. Walk Out To Deck From Large Breakfast Area. Premium Quality Hardwood Flooring Throughout & Oak Stairs With Custom Metal Spindles. The Spacious Primary Bedroom Contains a Custom Designed 5 Piece Ensuite Bathroom and Large Walk In Closet. Over $30,000 Spent Designing & Upgrading Primary Ensuite Bathroom Which Contains Custom Solid Wood Double Vanity With Quartz Counter, Euro Style Tub, Ledge Stone, Ceramic Tiles & Elegant Light Fixtures. All 4 Bedrooms On 2nd Level Are Generously Sized & Comfortably Fit King Size Beds, Perfect For A Growing Family. Upper Level Laundry For Added Convenience. Beautiful Chandeliers, Light Fixtures & Pot Lights Throughout Entire Home. Large Windows With Custom Zebra Blinds Throughout The Entire Home Adding An Abundance of Natural Light All Year. Walking Distance To Great Schools, 2 Plazas & Multiple Parks. 5 Min Walk To Plaza Which Contains Grocery, Doctor, Dentist, Physio, Restaurants & Salon. Don't Miss This Amazing Home You & Your Family Can Cherish For Years To Come. (id:35762)
Homelife G1 Realty Inc.
1013 - 30 Tretti Way
Toronto, Ontario
Rare Opportunity To Acquire Lease At Tretti Condos In Clanton Park! Prime Location At Wilson Ave &Tippett Road, Just Steps Away From Wilson Subway Station. Minutes Away From Hwy 401, Shops,Restaurants, And Much More! Less Than 10 Minute Drive To Yorkdale Shopping Centre. Surrounded By AnAbundance Of Green Space, Including A Central Park. (id:35762)
Master's Trust Realty Inc.
1009 - 4k Spadina Avenue
Toronto, Ontario
The Perfect Fully Furnished 1-bedroom condo at Neo in CityPlace. Bright open-concept layout with floor-to-ceiling windows, modern finishes, and a great-sized balcony. Building amenities include 24-hour concierge, indoor pool, gym and more. Steps to TTC, HWY, restaurants and shops all nearby. Prime location and in one of downtowns most vibrant communities. A Must See. (id:35762)
RE/MAX City Accord Realty Inc.
1009 - 4k Spadina Avenue
Toronto, Ontario
The Perfect 1-bedroom condo at Neo in CityPlace. Bright open-concept layout with floor-to-ceiling windows, modern finishes, and a great-sized balcony. Building amenities include 24-hour concierge, indoor pool, gym and more. Steps to TTC, HWY, restaurants and shops all nearby. Prime location and in one of downtowns most vibrant communities. A Must See. (id:35762)
RE/MAX City Accord Realty Inc.
3108 - 21 Iceboat Terrace
Toronto, Ontario
Unobstructed Lake Views. Endless Sky. Absolute Serenity Right in the Heart of Downtown.Wake up every morning to panoramic, south-facing views of Lake Ontario, the Toronto Islands, and Canoe Landing Park - a rare find in the city. This bright and spacious 1 Bedroom + Den at the sought-after Grand Parade 2 offers the perfect blend of luxury, comfort, and professional polish. Step into a sun-drenched, open-concept layout featuring floor-to-ceiling windows, a sleek modern kitchen with integrated appliances, quartz countertops, upgraded cabinetry, and a glass backsplash. The generous den is ideal for a dedicated home office / guest room. Live where convenience meets sophistication. Just steps from Spadina streetcar, King West, the Waterfront, Rogers Centre, and the Financial District, this address puts you in the center of it all yet high above the noise. And includes a parking spot! (id:35762)
Right At Home Realty
4202 - 3 Gloucester Street
Toronto, Ontario
Georgeous Luxurious 3 Bedroom East Corner With Balcony at The Gloucester On Yonge,Bright 931 + Big Balcony.Direct Access To Subway. Step Away From Yorkville. U Of T, Ryerson,Restaurants, Shops And MoreExtras:1 Parking, 1 Locker Included B/I Appliances-Fridge, Cooktop, Oven,Microwave, Dishwasher, Range Hood, Washer/Dryer & Window Covering. **Furnished** Enjoy State-Of-The-Art Building Amenities Such As Outdoor Pool, Pool-Side Lounge, Meeting Rm, Library, Children's Play Room, Theatre, Fully Equipped Gym W/ Free Weights, Strength Training & Cardio Machines, Yoga Rm, Guest Suites, Party Rm! (id:35762)
Nu Stream Realty (Toronto) Inc.
2504 - 21 Widmer Street
Toronto, Ontario
Welcome to this bright and spacious 1 Bedroom + Den suite in the heart of Toronto's vibrant Entertainment District at the iconic Cinema Tower. With a versatile layout, the den can easily function as a second bedroom perfect for a single family or professionals looking to live in the core of downtown. Surrounded by endless entertainment, world-class dining, and boutique shops, this location offers the ultimate urban lifestyle. The sun-filled living room features floor-to-ceiling windows, filling the home with natural light. The open-concept design boasts high-end Miele appliances, a sleek quartz island, and brand-new engineered hardwood flooring. Total Area: 769 sq.ft. (Suite: 661 sq.ft. + Outdoor: 108 sq.ft.)Exceptional building amenities include: a private cinema theatre, fully equipped gym, indoor basketball court, games room, BBQ area, sauna, hot tub, and residents lounge. *Photos were taken before tenancy. (id:35762)
Right At Home Realty
205 - 28 Olive Avenue
Toronto, Ontario
ocation! Location! Location! Welcome to urban living at its finest in the Princess Place Condos, at the bustling intersection of Yonge and Finch built by the Pemberton Group. This charming One bedroom + spacious Den (WITH A DOOR!!) is perfect for use as a home office, library, or flexible space to suit your needs + 1 parking + 1 locker offers the perfect blend of comfort, convenience & style. Condo fees include all utilities: Hydro, heat, water Plus common elements, parking, locker, building insurance. It is an Investor's delight or First Time buyer's dream. Don't miss out on this opportunity to own an urban paradise in one of most sought-after locations. Well-appointed kitchen overlooks the living/dining, features a convenient breakfast bar, perfect for casual dining and that morning coffee. This bright and spacious unit offers a well-designed layout and floor-to-ceiling windows that fill the space with natural light. Primary bedroom boasting ample storage space with its double closet. Building amenities include: Party Room, Gym (newly added workout machines), Party/Meeting Room, Game room and additional facilities, ample 'Free visitor parking' and 24/7 gatehouse concierge. This is very well maintained and managed condo. Condo reserve funds exceed $3 million. Just steps to Finch Subway Station and GO bus terminal. Walk to a Shoppers Drug Mart, 24-hour Metro grocery store, Goodlife fitness, restaurants, shops, parks, and more. This location offers unparalleled convenience. Go for a stroll & visit nearby shops, shows and entertainment. Take the transit downtown/to school, or conveniently jump onto highway 401 in minutes. This beautiful unit is in 'Ready to move-in' condition. You can't go wrong with this lovely piece of Real Estate.ATrueGem. (id:35762)
Exp Realty
606 - 880 Grandview Way
Toronto, Ontario
Welcome To Sought After Luxury Condo By Tridel In The Heart Of North York. This 1517 SF, Bright And Spacious Unit Offers 3 Bedrooms + Den With French Door And 2 Full Baths. Unobstructed East View. Carpet Free, Well Maintained Unit And Well Managed Building. Maintenance Fee Includes All Utilities. Close To Subway, Shopping, Restaurant, Theatre, Library. Across From 24 Hours Metro Super Market. Fabulous Rec Facilities-Indoor Pool, Gym, Whirlpool, Sauna, Party/Meeting Room, 24 Hours Gatehouse Security, Ample Visitor Parkings. (id:35762)
Right At Home Realty
26 Lockton Crescent
Brampton, Ontario
Welcome to 26 Lockton Cres, a beautifully renovated, meticulously maintained 4-level side split with a spacious two-car garage (rarely available), 4 large bedrooms, 2 spacious updated baths (with lots of room for more) on a gorgeous manicured private lot with perennial gardens on one of the nicest streets in Peel Village, and one of Brampton's best neighbourhoods, just a 500m walk to a sought-after IB school! This move-in-ready home blends modern comfort with timeless charm, gleaming hardwood floors, and generous principal rooms flooded with natural light from large bay windows. The updated kitchen features quality soft close solid hardwood cabinetry, overlooking your resort-like backyard, fully fenced and beautifully landscaped with a gorgeous gazebo providing tranquil covered entertaining space framed by mature trees and gardens. The finished lower levels add incredible flexibility with a separate entrance, a large rec room, with lots of room for an additional bedroom/office/gym, bath, and potential in-law suite, and still have plenty of storage with the full sized crawl space. Basement renovated in 2020, new roof (2016), with additional renovations including front and side walkways updated with quality stone, electrical panel w/separate pony panel in garage, two-stage efficiency furnace, windows, garage door, smoke/CO detectors, garden shed, hardwood floors, kitchen and baths. Perfectly located in a quiet, family-friendly crescent close to parks, trails, shopping, transit, and highways, this rare gem offers the ultimate combination of space, style, and setting. Located in South Brampton making for an easy commute and close to everything! (id:35762)
RE/MAX Hallmark Alliance Realty
55 Welch Lane
Hamilton, Ontario
Welcome to 55 Welch Ln, a stunning executive & luxury property in a premium corner lot in the heart of Mountview. Built in 2023, this expansive almost 2600 sq ft home offers a harmonious blend of contemporary design and functional luxury. Step inside to discover an open-concept and high cathedral ceilings in the main floor that seamlessly connects the living and dining areas, perfect for both entertaining and everyday living. The gourmet eat-in kitchen is a chef's dream, featuring quartz countertops and ample space for culinary creations. The big the family room invites relaxation with its cozy gas fireplace, creating a warm ambiance for gatherings. Upstairs, each of the 2 oversized bedrooms boasts its own walk-in closet, providing privacy and comfort for all residents. A spacious sitting area on the second floor offers a versatile space for a home office, secondary family room, reading nook, or tv and play area. Situated in a vibrant neighborhood, this home is just minutes away from top-rated schools, shopping centers, and entertainment venues. (id:35762)
RE/MAX West Realty Inc.
814 - 2782 Barton Street E
Hamilton, Ontario
Welcome to your brand new 1-bedroom + den condo in Hamiltons sought-after Barton Street community, vibrant and growing neighborhood known for its energy, convenience, and connection to the citys waterfront. This thoughtfully designed suite combines a functional, open-concept layout with upscale finishes, creating the perfect balance of modern style and everyday comfort. Step inside to discover upgraded flooring throughout, sleek granite countertops, and a full suite of stainless steel appliances that make cooking a pleasure. Smart home features allow you to control lighting, temperature, and security at the touch of a button, while in-suite laundry offers unmatched convenience. The spacious den is perfect for a home office, study space, or creative studio, catering to the needs of today's busy professionals. From every room, enjoy breathtaking lake views and start each morning with the glow of a stunning sunrise. Step out onto your private 97 sq. ft. balcony, ideal for a morning coffee, evening glass of wine, or simply soaking in the scenery. An owned underground parking space is included, offering exceptional convenience and long-term value. Residents have access to a range of premium amenities, including a fully equipped fitness center, outdoor BBQ area, stylish party room with kitchen facilities, secure bike storage, EV charging stations, and ground-level commercial services for added everyday ease. Perfectly situated, you'll be just minutes from GO Transit, major highways, shopping, dining, and upcoming service stations, making it easy to get around whether commuting, exploring the city, or heading out for a weekend getaway. This is a rare opportunity to own a chic, modern home in a location that's both connected and full of characterat an accessible price. (id:35762)
RE/MAX Escarpment Realty Inc.
103 - 20 Station Square
Centre Wellington, Ontario
Welcome to Unit 103 at 20 Station Square, a charming 1,196 sq ft main-level condo that blends comfort, convenience, and small-town charm in the heart of historic Elora, Ontario.From the moment you arrive, the red-brick exterior and manicured grounds set the tone for the warm, welcoming lifestyle inside. Step into a bright, open-concept living space where ceramic tile adds durability in the kitchen, hall, and bathrooms, laminate flooring warms the living area, and plush broadloom in the bedrooms provides an extra layer of comfort underfoot.The spacious kitchen offers ample cabinetry and prep space, flowing seamlessly into the living and dining areas. Large sliding doors open to your private covered balconyperfect for morning coffee, afternoon reading, or evening chats while enjoying the landscaped surroundings.Two generous bedrooms include a serene primary suite with its own bathroom, while the second bedroom and additional full bath offer versatility for guests, a home office, or hobbies.Practicality meets convenience with underground parking, a secure storage locker, and even a car wash area for year-round vehicle care. Residents enjoy access to thoughtful amenities: a well-equipped workout room, a welcoming party room for gatherings, and a guest suite for overnight visitors.Step outside and youre moments from Downtown Eloras boutique shops, restaurants, and cafes. Stroll along the Grand River, take in Bissell Parks riverside trails, or experience the magic of the Elora Gorge. Dining hotspots like the Elora Mill and The Friendly Society are within easy reach, making nights out a delight.Whether youre downsizing, seeking a low-maintenance home, or simply wanting to live in one of Ontarios most scenic and vibrant communities, Unit 103 offers it allcomfort, character, and connection to everything Elora has to offer. (id:35762)
Exp Realty
5375 Conc 9 Sunnidale Concession
Clearview, Ontario
Excellent opportunity to own 100 acres of flat, productive land in Clearview, located just outside of Stayner and New Lowell. This farm offers approximately 76 workable acres that has been systematically tile drained in 2023 at 30 feet, approximately 20 acres of bush with the remaining acreage surrounding the house and outbuildings. The well-built and maintained four bedroom home offers ample living space, privacy and a nice backyard. The 40 x 60 foot shop has recently been insulated and is heated with propane. Both the home and shop are currently rented bringing in additional income. The farm is currently planted in soya beans, which is not included in the sale of the farm. There is an additional drive shed currently being used for large equipment storage, drive shed and old pig barn, which is empty, are "as-is" condition. (id:35762)
Revel Realty Inc.
48 Locke Street S
Hamilton, Ontario
48 Locke Street South, Hamilton (Kirkendall) Discover a rare semi-detached investment opportunity nestled in the heart of the highly sought-after Kirkendall neighborhood. This charming two-storey property features two fully self-contained units: a spacious 2-bedroom lower unit and a cozy 1-bedroom upper unit, ideal for generating rental income or accommodating extended family. Thoughtfully upgraded with new laminate flooring, renovated kitchens and bathrooms, professionally painted interiors, upgraded doors, windows, and a newer roof and furnacethis home blends comfort with convenient maintenance. Enjoy summer evenings on the shared wooden deck, with parking located through the rear alley, shared with the adjacent property. with 1,000 sq ft, makes for easy maintenance, the home makes the most of its footprint while being perfectly positioned in a vibrant, walkable area. Locke Street South is known for its boutique shops, local dining, and community feel, while its also close to parks like Chedoke and transit routes. (id:35762)
RE/MAX Escarpment Realty Inc.
395 Aberdeen Avenue
Hamilton, Ontario
Welcome to 395 Aberdeen Avenue a fully renovated 4-plex in one of Hamilton's most sought-after downtown locations. This turn-key property is a dream for investors, offering a blend of modern upgrades, strong rental potential, and unbeatable location appeal. Renovated from top to bottom, the building is currently generating $9,600 per month, providing instant cash flow from day one. Several tenants are happy to stay, while a few vacant units give you the flexibility to set your own rental rates and maximize returns (id:35762)
Exp Realty
41 Princess Street
Hamilton, Ontario
NO COMPROMISES! Finally a 3 bedroom family home with gorgeous kitchen, updated bathroom, spacious backyard, and a high and dry basement under 500k. Newly built front porch, steel-core front door, Formal Dining Room (currently a bright home office) flows into the Living Room through original solid wood pocket doors. Eat-in designer Kitchen features custom wood cabinetry with a reclaimed Farmhouse Sink. Upstairs, large Primary Bed, two additional Bedrooms, linen closet, and fully remodelled Bathroom, plus an unfinished Attic with over 6 feet of peak height. Secondary staircase at the rear of the home. Dry Basement is perfect for storage or workshop. The Backyard extends 50 feet; ideal for pets, kids, or summer gatherings. Rear porch completely redone, plus a new fence for privacy. List of updates: custom kitchen (2022), bathroom (2018), half-inch copper waterline with new water meter (2018), newer sewage drain pipe (2018), exterior insulation added, wyze security system installed, fresh paint throughout, and new light fixtures throughout. Ample street parking - you'll see once you visit. Don't delay! (id:35762)
Real Broker Ontario Ltd.
71 Riverwalk Drive N
Hamilton, Ontario
Welcome Beautiful home Featuring 3 bedrooms and 3 bathrooms, with over 2,100 sq. ft. above grade, this home is loaded with upgrades including premium laminate flooring throughout, a hardwood staircase . A upgraded kitchen cabinetry, and quartz countertops in both the kitchen and bathrooms. This Home offers a backyard oasis of peace and serenity, backing onto the tranquil Grindstone Creek River. Perfect for small family this immaculate property is move-in ready and showcases stunning curb appeal. The owner spent on quality finishes. A rare opportunity to own a beautiful home in this area. Must see..!! (id:35762)
Century 21 People's Choice Realty Inc.
5 Stewardship Road
Brampton, Ontario
Welcome to 5 Stewardship Rd, Brampton! This stunning 4-bedroom, 4-bath FREEHOLD townhouse offers spacious, modern living with NO CONDO/POTL fees! Designed for comfort and style, this home features a huge living room, a formal dining area, and a bright breakfast nook perfect for entertaining. The gourmet kitchen boasts stainless steel appliances, brand new granite countertops (2025), a huge center island, and ample storage. Enjoy Premium wooden flooring (2025) throughout, no carpet! Brand new pot lights (2025), brand new light fixtures (2025), brand new vanities & faucets (2025), new blinds (2025) and fresh paint (2025) make this home feel as good as new stylish, bright, and move-in ready...The primary bedroom offers a spa-like ensuite and a walk-in closet, while an additional bedroom with an ensuite on the main floor adds extra convenience. The remaining bedrooms are bright, spacious, and well-appointed. Top Location & Unmatched Convenience: Located in Upper Mount Pleasant, one of Brampton's most desirable neighborhoods, this home is just minutes from Mount Pleasant GO Station, ensuring easy commuting to Toronto. With Brampton Transit at your doorstep and top-rated schools nearby including My First Montessori, Dolson Public School, and a new Catholic school under construction this is the perfect home for families. Surrounded by parks, major highways, shopping centers, banks, grocery stores, and diverse dining options, this home offers the perfect blend of luxury, location, and lifestyle. Don't miss this rare opportunity to own a move-in-ready, freehold townhouse in a prime family-friendly Brampton location! $$$$$ spent on the upgrades!!!! (id:35762)
Homelife/miracle Realty Ltd
15 Moonstruck Street Ne
Caledon, Ontario
Welcome To One Of The Most Desirable Masterpiece Above Grade 3941 Sq Feet includes Tandem Garage, 5Bedrooms with 5 En-suite Bathrooms On Second Floor ,soaring 10 ft ceilings on the main floor, complemented by 9 ft ceilings on the second. Retreat to the master bedroom oasis with Heated floor En-Suite, his and her walk-in closets with Huge Pie Shape Pool Size Backyard Located In heart of Caledon East. Double Door Entry Hardwood floor Throughout The Entire Home. The Heart Of The Home Is The High End Kitchen And This Kitchen Has It All! Modern Kitchen with Top of the Line Built in Appliances and spacious walk-in pantry. Main Floor Office, Laundry is on the second level with high-end machines, more than 300k spent on upgrades, Sprinkler System Is Installed For Summer LawnCare,200 Amp Panel, Unspoiled Basement Ready For Your Creativity!! (id:35762)
Homelife Silvercity Realty Inc.
406 Athabasca Common
Oakville, Ontario
Client RemarksWelcome to this beautifully upgraded executive corner-unit townhome that feels just like a semi. Located in a highly sought-after community just minutes from Highways 403 and 407, and steps from shopping, dining, and everyday conveniences. This spacious 3-storey home boasts hardwood flooring throughout and a solid oak staircase, showcasing pride of ownership at every turn. The bright and open second level features a sleek kitchen with stainless steel appliances, built-in shelving, quartz countertops and upgraded backsplash. The kitchen flows seamlessly into the dining and living area which boasts a stunning stone feature wall. Step out onto the balcony for a perfect extension of your living space. Upstairs you'll find two generously size bedrooms, with the primary bedroom offering both his and hers closets and a private 3-piece ensuite. The crown jewel of the home is the expansive rooftop terrace an entertainers dream with sweeping views. The ground level features a dedicated laundry area, interior entry from the garage, and additional storage space. Additional upgrades include a water softener system and reverse osmosis filtration, A/C unit relocated from rooftop terrace to side of the house making this home as functional as it is beautiful. A true must-see! (id:35762)
West-100 Metro View Realty Ltd.
A106 - 3210 Dakota Common
Burlington, Ontario
2 bed, 2 bath ground floor unit at Valera! 756 sq.ft. Open concept kitchen/living with stainless steel appliances, quartz countertop and walkout to oversized terrace. Primary bedroom with 4-piece ensuite, in-suite laundry, 1 underground parking space and 1 storage locker. Amenities include a rooftop pool with lounge and fire pit, fitness centre, yoga studio, party/games room, outdoor barbecues, sauna, steam room, pet spa, private dining/meeting room, visitor parking and 24-hour concierge! (id:35762)
RE/MAX Escarpment Realty Inc.
29 Roseland Drive
Toronto, Ontario
Approved S-E-V-E-R-A-N-C-E !!!! Build Two New Homes on a Premium Lot Near Lake ONTARIO !!! An exceptional opportunity in prestigious **Alderwood ** this fully detached 4-bedroom, 2-bath home sits on a rare and expansive **50 x 107 **ft lot with zoning approval already granted to sever and build two new homes (drawings available upon request). Nestled on a quiet, tree-lined street and surrounded by custom new builds, this property offers unmatched development, investment, or lifestyle potential. Inside, enjoy sun-filled living spaces with skylights, gleaming hardwood floors, crown moulding, a cozy fireplace, and large windows throughout. Spacious bedrooms, and a walk-out to a massive deck and lush backyard filled with mature **FRUIT TREES **create the perfect summer oasis. Just a few minutes walk to the shores of Lake Ontario, and close to top-rated schools, Sherway Gardens, parks, GO & TTC transit, QEW/427, and downtown. A rare find in one of Etobicokes most family-friendly, walkable neighbourhoods live in, rent out, or build new! (id:35762)
RE/MAX Realtron Eli Bakhtiari Team Realty
6 - 494 Veterans Drive
Barrie, Ontario
Available for sublease, this versatile 2,384 sq. ft. Light Industrial zoned corner unit features an open layout warehouse space and a drive-in door, ideal for storage, retail, workshop, office/medical use. Located in the high-traffic Vetcap Centre, it offers great visibility and easy access for deliveries. (id:35762)
Keller Williams Advantage Realty
48 Madawaska Trail
Wasaga Beach, Ontario
Welcome to your new home in Wasaga! This land lease home is the perfect option for 4-season living without the high purchase price. We're located in the most desirable part of the extended seasonal area of the Wasaga CountryLife resort, which means the owner is required to be away for a minimum of 30 days, which can be accumulated throughout the calendar year. This two bedroom, one washroom chalet style home features an open concept living, dining and kitchen area with cathedral ceilings. The kitchen includes a gas stove, built-in microwave and dishwasher as well as a fridge and the gas fireplace in living room makes the space feel cozy and warm. With a washing machine and dryer in the hall between the bedrooms and washroom, you have everything on one floor and no stairs to climb! The home is built on a full block crawlspace, which houses the furnace and hot water tank as well as providing lots of storage and making sure the 700 sf of the main floor is fully available. The back of the home has an expansive sunroom, with rebuilt and insulated exterior walls, as well as new windows (2023) and window treatments. Add insulation to the floor and ceiling and you've got the perfect 4-season sunroom. On the outside of the home, the large driveway has easy parking for two cars, a wide front deck and wonderful landscaping around the sides, plus a shed for storage. One of our favourite parts of the home is the large back deck with railings, facing onto the man-made Lake Nipissing. The spacious backyard has a fire pit for relaxing evenings and the SW exposure means you're in for some fantastic sunsets! In addition to everything this home has to offer, you have access to all of the amenities in the resort, including tennis courts, indoor and outdoor pools and much more. If you love the beach, then you'll really love the fact that it is only a short walk away, as are local shops and services. If you're ready for a new home in Wasaga Beach, come check us out! (id:35762)
Keller Williams Advantage Realty
267 Grove Street E
Barrie, Ontario
Introducing an exquisite all-brick 2-story home, nestled in the highly sought-after Grove East community! With approximately 2000 sqft of beautifully finished living space, this 4-bedroom, 2-bathroom gem is perfect for families of all sizes. The modern kitchen features a walk-out to a spacious backyard deck, overlooking a private inground pool complete with a gazebo, fire pit, and a fully insulated bunkie equipped with heating, electricity, and comfortable seating. The fully finished basement includes an additional bedroom plus a den, renovated bathroom, a second kitchen, and a separate walk-up entrance. The buyer can generate extra rental income. This stunning home is conveniently located near all amenities, including hospitals, schools, shopping, restaurants, parks, and Highway 400. (id:35762)
Homelife Frontier Realty Inc.
19 Carl Hill Lane
Richmond Hill, Ontario
Brand New End Unit 3 Bedroom Luxury Modern Townhome in Prestigious and Central Richmondhill. Primary suite has walk in closet and luxurious freestanding tub. Laundry conveniently located on upper level. Potential for additional bedroom on the main floor. 10ft Ceilings, open spacious floor plan. Builder upgrades in the kitchen include shaker style cabinets with upgraded hardware. Access to malls, highways, transit and top rated schools such as Laurement School (formerly TMS) . Green space in the rear perfect for a pet or aspiring gardener. (id:35762)
Royal LePage Your Community Realty
21 Carl Hill Lane
Richmond Hill, Ontario
Brand New 3 Bedroom Luxury Modern Townhome in Prestigious and Central Richmondhill. Primary suite has walk in closet and luxurious freestanding tub. Laundry conveniently located on upper level. 3 Bedrooms with potential for additional on the main floor. 10ft Ceilings, open spacious floor plan. Builder upgraded metal picket oak staircase. Upgraded Shaker style cabinet with modern handles. Access to malls, highways, transit and top rated schools such as Laurement School (formerly TMS) . Green space in the rear perfect for a pet or aspiring gardener. (id:35762)
Royal LePage Your Community Realty
20 Sunset Beach Road
Richmond Hill, Ontario
Luxurious Upgraded Freehold Townhouse! Convenient location just at the corner off Yonge/Sunset Drive and steps from Lake Wilcox. Great schools, minutes to shops, restaurants, parks and transit. About 2200 sq ft, 9ft high ceiling, oak staircase, large open concept main floor with family and dining room. Loads of full upgrades in Kitchen w/Miele SS appliances (pull out spice drawers & pantry cupboard). Lots of storage all throughout the home. Tons of lighting with huge glass patio doors to Oversized Deck & private Fenced yard. Spacious 3 bdrm + 4 Bath. Master bdrm has a large w/i closet . 2 Car Garage with 1 car (driveway). Must See! Won't last long. (id:35762)
Century 21 Empire Realty Inc
5008 - 1000 Portage Parkway
Vaughan, Ontario
Live in Style at Transit City 4. Discover the perfect blend of comfort, style, and convenience in this gorgeous condo located in the heart of Vaughan's thriving transit City community. This bright and spacious unit boasts stunning, unobstructed views and a modern open-concept layout, finished with sleek laminate flooring throughout. Enjoy a fully equipped kitchen with stainless steel appliances, perfect for everyday living and entertaining. Step outside and you're just moments from YRT and TTC subway access, putting York University, the Vaughn Metropolitan Centre, shopping, dining, and major highways right at your door step. Residents have access to world-class amenities, including a 24/7 concierge, stylish lounge, state-of-the-art fitness center, rooftop terrace with BBQs, party room, squash court, and more. Experience urban living at its finest - all in one of Vaughan's most connected and vibrant neighborhoods. (id:35762)
RE/MAX Hallmark Realty Ltd.
227 Elgin Mills(Main Floor) Road W
Richmond Hill, Ontario
(ONLY MAIN FLOOR) Rare 51x210 ft lot in sought-after Mill Pond! Spacious ~4000 sqft bungalow with 3+1 bedrooms, 3 baths, hardwood floors, and 11 foyer ceiling. Detached garage + parking for 6. Steps to trails, parks, IB schools. South-facing yard perfect for entertaining. (id:35762)
RE/MAX Hallmark Realty Ltd.
254 Confederation Drive
Toronto, Ontario
Don't miss out on the opportunity to own in the City! This stunning detached bungalow nestled in the desirable neighbourhood of Woburn, near the Scarborough Golf Club. This well-maintained home presents with 3 bedrooms, 2 full bathrooms and a fully finished large basement that has endless possibilities. This professionally landscaped property has a garden shed and a lot size of 43.5 X 120.97, with a walk out patio overlooking the backyard. Close to all amenities, public transit, schools and shopping. Great for commuters: minutes from the Guildwood GO Station and approximately 30 minutes to Toronto City Centre. This quite and mature neighbourhood boasts lots of green space, echoed by the tree lined and winding roads typical of the neighbourhood. Minutes from Cedar Ridge Park, that houses a restored mansion with a series of lush traditional gardens with scenic woods, vistas and walking trails. Extras: Large Windows, B/I Work Shop+ Wet Bar in Large Family Room. Most Windows/Doors replaced + Central Vacuum + Jacuzzi Bathroom Tub + Fully Finished Basement. Interlock Roofing System (installed 2010) 35 years Warranty remaining. HVAC replaced (2017) (id:35762)
RE/MAX West Realty Inc.
99 Feint Drive
Ajax, Ontario
Step into a home where elegance meets everyday ease --- 99 Feint Dr. is more than just a house; its a lifestyle defined by comfort, nature, and thoughtful design. Nestled in one of Ajax's most desirable family communities, this 4+1 bedroom, 3+1bathroom gem welcomes you with 9-ft ceilings, rich hardwood flooring throughout, and a main-floor laundry room designed for convenience. The heart of the home is a chef-inspired kitchen, fully renovated in 2024, where morning light dances across modern finishes and meals become memories. The walkout basement is a private retreat --- perfect for extended family, a guest suite, or an income opportunity --- finished with care and purpose. This home sits proudly on a premium ravine lot, where nature whispers through the trees and over 30 hand-planted cedars line the backyard, offering both privacy and serenity. Enjoy peaceful morning coffees or sunset strolls --- all just steps from scenic trails and public transit, making your daily routines as effortless as they are enriching. Additional highlights include a new roof (2023), R-48 attic insulation, epoxy-coated garage flooring, and a heated driveway --- a rare blend of luxury and practicality. A double car garage adds to the convenience, and every room speaks to the pride of ownership and quality. Close to top-ranked schools, shopping, parks, and highways --- and now just a short walk to nature and your next adventure --- 99 Feint Dr. isn't just where you live. Its where your story begins. (id:35762)
RE/MAX Community Realty Inc.
1106 - 2152 Lawrence Avenue
Toronto, Ontario
Pay Rent plus Hydro bill only. 1 Bdrm + Den Condo Apt on higher floor in Scarborough. Clearview of Downtown & CN Tower. 596 Sqft Of Interior floor Space plus 140 Sqft Balcony. Total 736Sqft of Living area !! Open concept Layout with Laminated floors. No Carpet!! Floor To Ceiling Windows. Lots of Lights. L Shaped Modern Kitchen With Granite Counter & S/S Appliances, Master Bed Have Large closet and Floor to Ceiling Window. Good Size Den Can Be Used As A 2nd Bdrm. 1 Car Parking. 1 Locker. Ensuite Laundry. Step to TTC, Minutes to Subway and Highways. Close To Shopping, Groceries, Restaurants. (id:35762)
Century 21 People's Choice Realty Inc.
Apt 1 - 6172 Kingston Road
Toronto, Ontario
One Parking Spot, Renovated 2 Bedroom Self Contained Apt. Ensuite Laundry. Main Floor Unit, Steps To TTC, Mins To Hwy401, U of T. Scarborough Campus, Shopping. Tenant pays 20% utilities. (id:35762)
Century 21 Percy Fulton Ltd.
1105 - 38 Iannuzzi Street
Toronto, Ontario
Newer Contemporary 2-Bedroom Condo - Steps from the Harbour front! Experience modern urban living with sweeping, unobstructed views of the city skyline. This bright, neutral-toned suite features floor-to-ceiling windows and an end-unit balcony for maximum light and privacy. The designer kitchen boasts integrated appliances, a sleek marble backsplash, and quartz countertops - perfect for style and function. World-class amenities include a fully equipped gym, stylish lobby lounge cafe, landscaped courtyard with BBQs and cabanas, bocce ball court, putting green, and well-appointed guest suites. With the TTC right at your door and just minutes to lakeside parks, King Street's vibrant dining and nightlife, Loblaws, LCBO, shopping, and the downtown core - this is urban living at its finest along The Lakeshore (id:35762)
RE/MAX Experts
Sph05 - 117 Mcmahon Drive
Toronto, Ontario
One-Bedroom Suite In Prestigious Bayview Village Area; Walking Distance To Two Subway Stations (Bessarion & Leslie). This Unit Features A Functional Floorplan; 9-Foot Ceilings; A Modern Kitchen With Integrated Appliances, Quartz Countertop, And Cabinet Organizers; A Spa-Like Bath With Marble Tiles; Full-Sized Washer/Dryer; And Roller Blinds. Conveniently Located At Leslie And Sheppard - Walking Distance To 2 Subway Stations (Bessarion & Leslie). Oriole Go Train Station Nearby. Easy Access To Hwys 401 & 404. Close To Bayview Village, Fairview Mall, Ny General Hospital, And More. (id:35762)
Prompton Real Estate Services Corp.
408 Dalhousie Street
Ottawa, Ontario
Incredible opportunity to own a fully equipped, profit making and turn key Franchise restaurant with fully trained team and full Mkt and Hands on Quality and technical support in a high-traffic, sought-after location in Ottawa. This professionally designed space features top-quality Food with great rating, allowing you to start making profit immediately no setup delays, no permit hassles. All required licenses and approvals are in place. Very low and competitive rent as compare to the location. Parking available. All showings are by appointment only through the listing agent. (id:35762)
Homelife/miracle Realty Ltd






