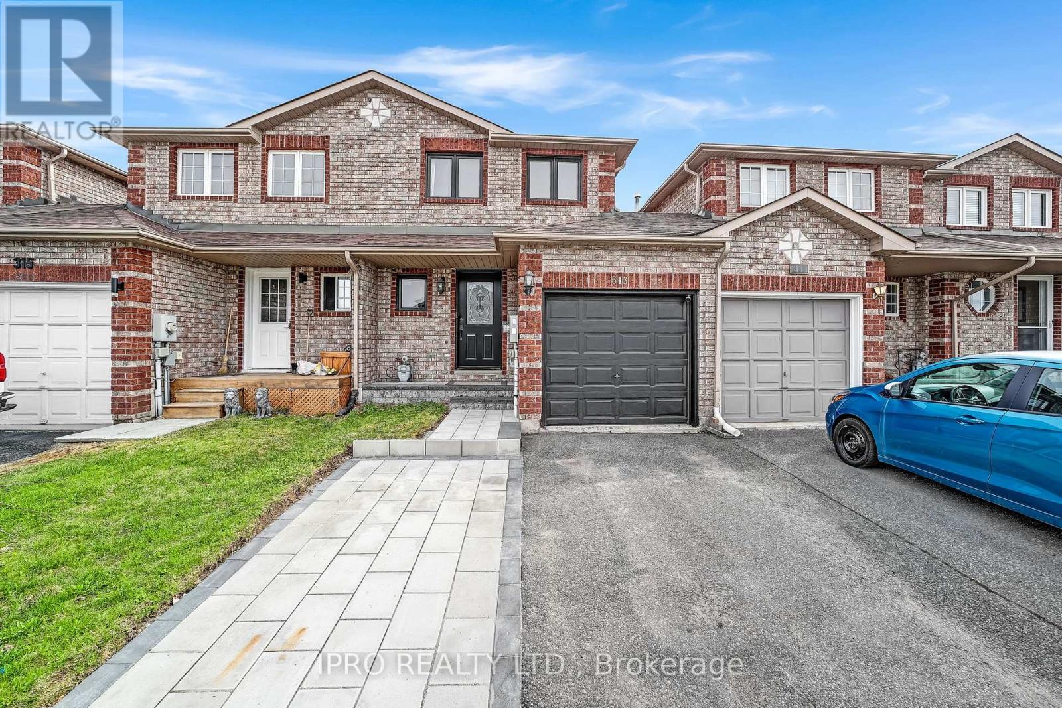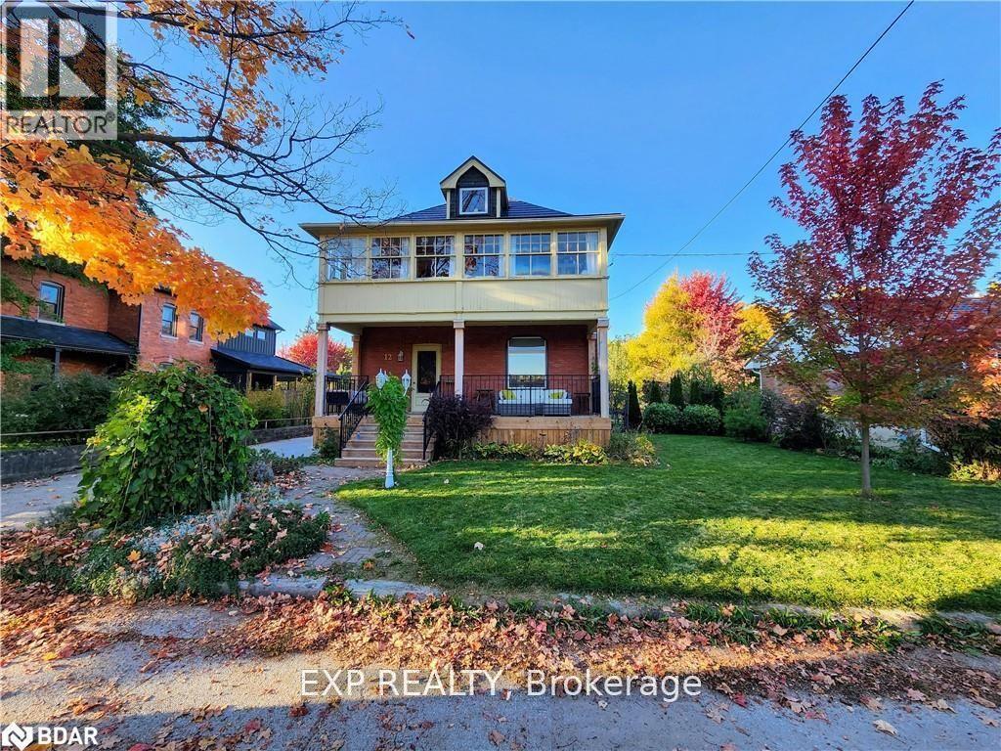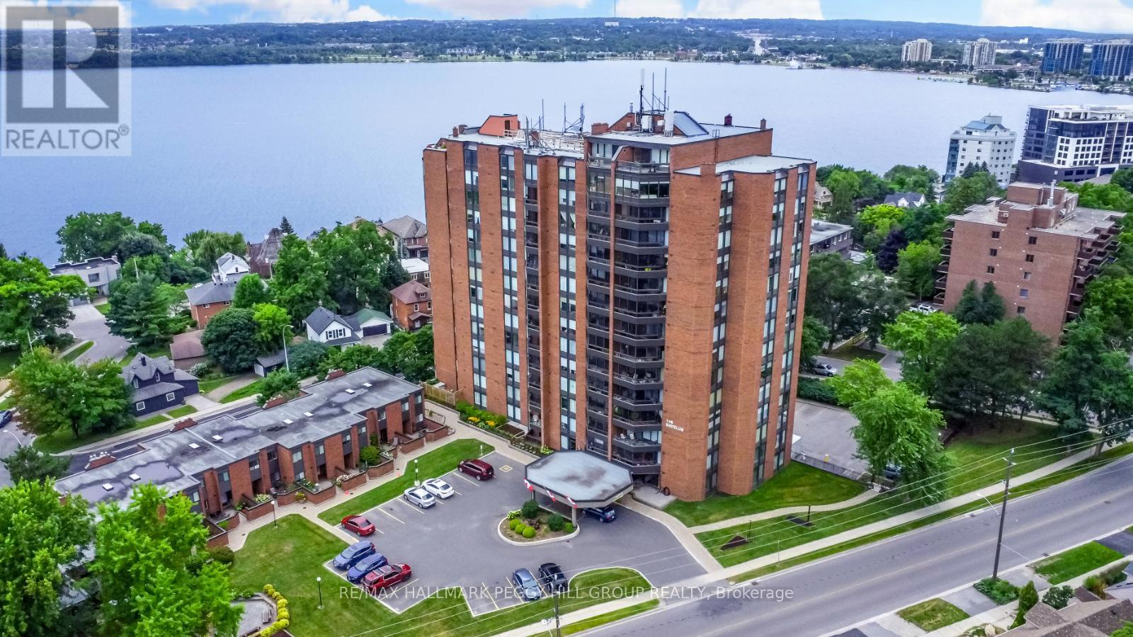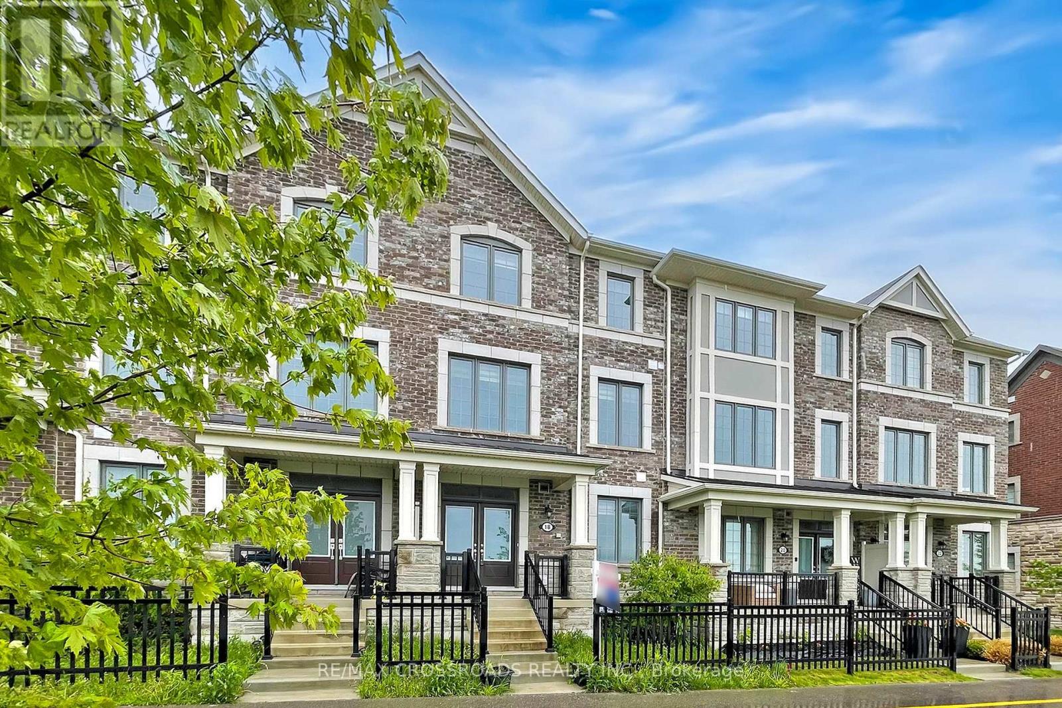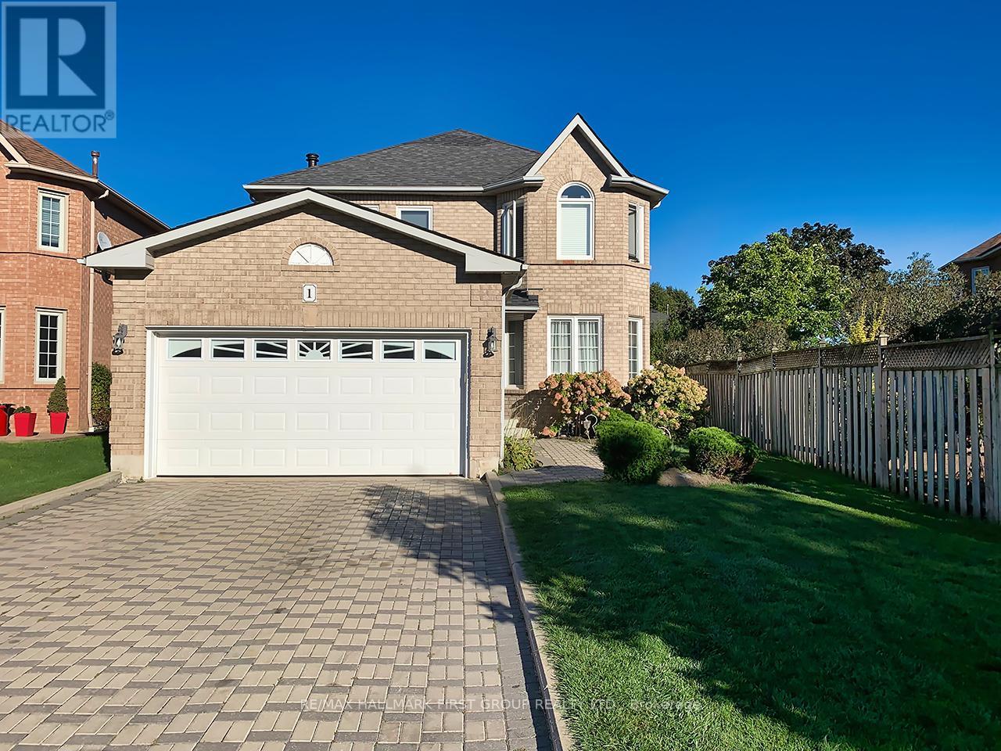313 Dunsmore Lane
Barrie, Ontario
Welcome to 313 Dunsmore Lane - a stunning, fully renovated home that blends modern style with everyday comfort. From the moment you arrive, you'll notice the incredible curb appeal, featuring a brand new front porch and an extended driveway offering plenty of parking. Step inside to a bright and inviting interior, where nearly everything is new. The beautifully redesigned kitchen, complete in 2024, features quartz countertops, a stylish backsplash, brand new cabinetry and high-end stainless steel appliances with warranty. A pass-through to the living room keeps the space open and social, while the separate dining area is perfect for everyday meals or entertaining guests. The home is freshly painted and features new hardwood-style flooring throughout, creating a clean and cohesive look. Large new patio doors lead to a massive fully fenced backyard with a tall privacy fence and a spacious patio - perfect for relaxing or hosting. The bathrooms have been updated with quartz countertops and modern fixtures. Additional upgrades include a brand new garage door and a full security alarm system for added peace of mind. Whether you are a first-time buyer, downsizer or investor, this move-in ready gem offers the perfect combination of style, functionality and location. Don't miss your chance to call this exceptional property home. (id:35762)
Ipro Realty Ltd.
12 Elizabeth Street W
Clearview, Ontario
Step into timeless elegance with this chic and impeccably renovated 1921 Edwardian brick home in the heart of Creemore. This stunning 4+1 bedroom, 2-bath residence offers 2,185 sq. ft. of thoughtfully designed living space, perfect for families seeking charm, style, and functionality. The main floor welcomes you with beautifully refinished strip oak hardwood floors and elegant wainscoting, setting the tone for the refined style throughout. Soaring ceilings and a cozy Vermont gas woodstove make the spacious living room ideal for entertaining or relaxing evenings at home. Just beyond, a spacious dining area provides the perfect setting for hosting gatherings and special occasions. Attached, you will find a list of upgrades there is virtually nothing to do but move into this amazing home. A newly added four-season sunroom (2024) is an absolute showstopper, bathing the space in natural light and offering tranquil views of the fully fenced backyard, complete with fruit trees and perennial gardens a peaceful outdoor oasis. The heart of the home is the bright chef's kitchen, completely renovated in 2024 with quartz countertops, a double undermount sink, and a crisp ceramic tile backsplash. Upstairs, you'll find four bedrooms, plus a versatile bonus room (library) and a charming three-season sunroom perfect for a reading nook or morning coffee. The top-floor primary retreat features a skylight and ample closet space for added comfort. Notable updates include updated windows (2019), a new heat pump system (2024), and the beautiful custom Douglas Fir front porch (2023). Hobbyists and car lovers will appreciate the massive heated 4-car metal garage (55 x 36) with a bonus workshop (17 x 12).From the moment you walk in, this home exudes warmth, character, and a sense of welcome. It's the perfect blend of vintage charm and chic modern living, ready for your family to move in and enjoy. Shows 10+++bring your most discerning buyers! (id:35762)
Exp Realty
504 - 181 Collier Street
Barrie, Ontario
STUNNING, FULLY RENOVATED CONDO WITH OPEN-CONCEPT MODERN DESIGN, LAKE VIEWS, STEPS FROM THE WATERFRONT & THE BEST OF CITY LIVING! Live in the heart of it all with this upgraded Killdeer-style unit in Barrie's vibrant City Centre, providing the ideal mix of comfort, convenience, and captivating views. Fully renovated with care and style, this unit stands out from the rest with fresh, modern finishes and a long list of thoughtful upgrades throughout. From the moment you step inside, you'll notice the attention to detail, starting with the stunning chef-inspired kitchen featuring an oversized island with bonus storage, quartz countertops, stainless steel appliances, and ample prep space. The airy living and dining area opens to a private enclosed balcony that showcases stunning views of Kempenfelt Bay. The thoughtfully designed floor plan separates the bedrooms for added privacy, with a spacious primary suite complete with a walk-in closet and 3-piece ensuite. Concrete ceilings add a touch of modern style to the bedrooms, complemented by updated pot lights, and durable laminate flooring throughout. Additional highlights include a dedicated laundry room and generous in-unit storage. Residents enjoy top-tier amenities including an indoor pool, sauna, fitness centre, tennis court, games room, meeting space, and visitor parking, while an exclusive parking space and a dedicated locker storage unit complete the package. Just steps from shops, restaurants, entertainment, and year-round community events, this location puts everything within reach - including Kempenfelt Park, the scenic North Shore Trail, and Johnsons Beach. Enjoy a highly walkable lifestyle with the added ease of being less than 10 minutes from Highway 400, perfect for stress-free commuting. This exceptional #HomeToStay provides stylish, low-maintenance living with spectacular views, unbeatable walkability, and resort-style amenities - all in one of Barrie's most dynamic and connected locations. (id:35762)
RE/MAX Hallmark Peggy Hill Group Realty
244 Penndutch Circle
Whitchurch-Stouffville, Ontario
Stylishly updated, smartly laid-out FREEHOLD townhome set in a family-friendly community that feels like home from day one! Featuring over 2,400 sqft of finished living space with new hardwood on the main floor, smart lighting throughout, garage access, and NO sidewalk; park 2 cars with ease + 1 in the garage! The well-designed layout includes a breakfast area, a gorgeous two-storey ceiling in the living room open to above, a luxury primary ensuite, and a finished basement perfect for a man cave, kids rec. room or extra family space; complete with its own powder room. Step outside to your interlocked backyard with a composite deck, glass railings, and a TojaGrid pergola for stylish outdoor living. * BONUS: New Roof (May 2024) ** Prime location: 4-min walk to Harry Bowes P.S. & Daycare. 8-min walk to St- Bridget Catholic School. Close to parks, trails, banks, restaurants, community centre and Main St. Plus quick access to Hwy 48 & 404.* A fantastic opportunity for first-time buyers and young families! (id:35762)
Century 21 Atria Realty Inc.
297 Walter Drive
Georgina, Ontario
With the lake at the end of the street, this beautifully upgraded two-bedroom home is a year-round haven for outdoor enthusiasts. Whether you're kayaking at sunrise, ice fishing in winter, or enjoying vibrant autumn trails, adventure begins right outside your door. Inside, the home features a stylish, modern interior with thoughtful upgrades that blend comfort and function. From the sleek kitchen to the cozy living space, every detail has been designed for easy living and relaxation after a day in nature. This beautiful, bright, updated Detached Bungalow sits on an 80 x 150 feet Mature Landscaped Lot with close proximity to Highway 404 and all amenities. For those who love the outdoors, all year-round, this large lot offers lots of storage and access to Lake Simcoe and a Boat Launch at the end of the street. This charming home located in the South End of Keswick features Open Concept Layout. Kitchen with granite sink island and S/S Appliances. All Kitchen Appliances are less than a year old with warranty. Updated Bath with 2 Large Bedrooms. Attached workshop and Side/Back Entrance Storage Area W/O To Large Fenced Backyard W/2 Sheds and spacious, 1,000 sq. ft. poured concrete patio with raised bench, raised 3' x 3' fire pit and steel gazebo for family fun and entertaining. This meticulously maintained home, with all new windows, is a special opportunity you don't want to miss. Membership to Miami Beach Association (small annual fee) available and free Municipal parking pass. Schedule your viewing today and experience all it has to offer! (id:35762)
RE/MAX All-Stars Realty Inc.
18 Fiesta Way
Whitby, Ontario
**PUBLIC OPEN HOUSE SUNDAY MAY 25@ 2pm-4pm** Welcome to 18 Fiesta Way ,A Rare Double Garage Freehold Townhouse in Whitby! Step into this spacious and beautifully upgraded 4-bedroom, 4-bathroom freehold townhome offering approximately 2,000 sq ft of carpet-free living. With a rarely offered double car garage, this home delivers both style and function in a highly desirable location. Perfect for multigenerational living, the main floor features a private bedroom with a full ensuite bath ideal for in-laws, guests, or a home office setup. Upstairs, enjoy a bright, open-concept layout with hardwood floors, oak stairs, and a stunning chefs kitchen complete with a large island, pot lights, and stainless steel appliances.The home offers 3 full bathrooms plus a convenient powder room for guests, giving every family member their own space. Upstairs, the primary suite is a true retreat with a walk-in closet and a luxurious en-suite bathroom. Whether you're hosting or relaxing, you'll love the open flow and modern finishes throughout. Don't miss this rare opportunity, double car garage townhomes like this don't come around often!f The spacious living and dining areas flow seamlessly, creating an inviting space for entertaining or relaxing. Located just minutes from Highway 401, 407, and 412, and close to major shopping, dining, and amenities, this home checks all the boxes for comfort, convenience, and value. With modern finishes this move-in-ready townhome is a rare find. (*Some photos have been virtually enhanced) (id:35762)
RE/MAX Crossroads Realty Inc.
1 Watersdown Crescent
Whitby, Ontario
Welcome to your dream family home in one of Whitby's most sought-after neighborhoods! This stunning property offers over 3,400 sq ft of beautifully designed living space with 2,276 sq ft above ground plus 1,147 sq ft of finished basement as per MPAC providing ample room for comfortable family living and effortless entertaining. Step inside to a spacious foyer that opens into elegant formal living and dining rooms, perfect for hosting gatherings. At the heart of the home is a large kitchen with an inviting eat-in area that overlooks the expansive backyard. Step outside to a generous deck, ideal for summer barbecues or relaxing evenings. The interlock driveway and walkway add charm and curb appeal, while the sprinkler system ensures easy yard maintenance. Just off the kitchen, the cozy family room features a wood-burning fireplace that creates a warm and welcoming ambiance (note: fireplace has never been used; no WETT certificate available). The main floor also includes a stylish powder room and a large laundry/mudroom with direct access to the garage. Upstairs, retreat to the luxurious primary suite featuring a beautifully renovated ensuite and his-and-hers walk-in closets. Three additional spacious bedrooms and a modern 4-piece bathroom provide comfort and convenience for family or guests. The finished basement is an entertainers paradise, perfect for a home theater, gym, playroom, or games area. It also includes a 2-piece bathroom and plenty of storage space.. Enjoy close proximity to top-rated schools like John Dryden Public School and St. Mark the Evangelist, as well as local dining, amenities, and Eric Clarke Park, offering scenic trails and green space. Move-in ready and meticulously maintained, this home combines space, style, and an unbeatable location the perfect choice for growing families ready to enjoy the best of Whitby living. (id:35762)
RE/MAX Hallmark First Group Realty Ltd.
64 Williamson Drive E
Ajax, Ontario
Beautifully maintained home with double garage, double driveway, & sleek, modern landscaping. Covered front porch & elegant double French doors open into bright, airy foyer with soaring ceilings & abundant natural light. Rich hardwood flooring runs throughout & is complimented by a stunning circular staircase with wrought iron spindles. Pot lights & large windows many adorned with California shutters-enhance the homes bright & luxurious feel. Main floor includes formal living & dining room, perfect for entertaining in style. Along the rear of the home, the open-concept family room & spacious eat-in kitchen create a warm & functional hub for everyday living. Family room features cozy gas fireplace, ideal for relaxing evenings. Custom kitchen equipped with solid wood cabinetry, granite countertops, stainless steel appliances, 48 upper cabinets, & built-in workstation offering both elegance & practicality. Generous eat-in area easily accommodates large dining tables, making it perfect for hosting family & friends. Step outside to the beautifully landscaped backyard with inground pool & full interlock patio. Large retractable awning provides shaded seating or dining space ideal for enjoying warm days in this low-maintenance outdoor retreat. 4 spacious bedrooms, each with ample closet space, as well as a loft-style den bathed in natural light. Primary suite features double-door entry, a sitting area, walk-in closet, & 4-piece ensuite with views of the backyard. Main bathroom includes a separate water closet, enhancing privacy & convenience. Additional highlights include main floor laundry room with garage & side door access, as well as motion-activated lighting for added convenience perfect when carrying groceries/laundry. Select bathrooms also feature sensor lighting, reflecting the home's thoughtful attention to detail. Full basement offers above-grade windows & remains unfinished, providing a blank canvas to create the space that suits your specific wants & needs. (id:35762)
Century 21 Leading Edge Realty Inc.
66 Scarborough Golf Club Road
Toronto, Ontario
Don't miss this amazing opportunity to get into the market with this bright and spacious starter home! Ideally located with convenient access to public transit, schools, and neighbourhood parks. This well-maintained 3-bedroom townhouse offers a functional open-concept layout on the main floor, laminate flooring throughout, and two private entrances. Enjoy summer BBQs or relaxing evenings on your cozy, gated patio. All bedrooms are generously sized with large windows and ample closet space. The community features fantastic amenities including an indoor pool, exercise room, recreation space, and secure underground parking. A great home in a family-friendly community! (id:35762)
RE/MAX Experts
3595 Cherrington Crescent
Mississauga, Ontario
Welcome to this beautifully upgraded home featuring 4 spacious bedrooms and a modern open-concept layout perfect for comfortable family living and stylish entertaining. This property also offers a fully finished 2-bedroom basement apartment with a separate entrance, making it ideal for rental income or multi-generational living. Enjoy a walkout to a fully fenced, private backyard, perfect for outdoor gatherings and relaxing. The home includes 2 fridges, 2 washers/dryers, 2 microwaves, and a double car garage with 4-car total parking. Located in one of Mississauga's most desirable neighborhoods, you'll have easy access to top-rated schools, major highways, shopping centers, and public transit. This is a smart investment and a rare opportunity to own an income-generating property in a prime location. All measurements and information to be verified by the buyer or their agent. (id:35762)
Cityscape Real Estate Ltd.
22 Horsley Court
Aurora, Ontario
Beautifully Maintained Detached 4 +1 Bedroom, 5 Bathroom Home Nestled on a Family-Friendly Cul-De-Sac in Highly Desirable Aurora Community * Finished Basement with Separate Entrance features a full Kitchen, Living room, One Bedroom, 3 Piece Bathroom, and own Laundry Room (Not Shared) * Offering Great Potential for Extended Family, Guests, or Potential Rental Income * Main Floor Kitchen features Granite Countertops, Stainless Steel Appliances, a Spacious Eat-In Breakfast Area, with plenty of Cabinet Space, and a Walk-out to the Fully Fenced Backyard, ideal for Family Gatherings and Summer Barbecues * Spacious Living and Dining Room provides an ideal setting for Entertaining Guests, Generous Dining Occasions, or Relaxing with Family * Bright, Open-Concept Family Room with a Cozy Gas Fireplace Over-Looking the Kitchen, Creating the Perfect Space for Everyday Living * Convenient Main Floor office is perfect for working from Home.* Primary Bedroom features a 5-piece Ensuite, featuring a Make-Up Counter & Soaker Tub and His-and-Hers Walk-In Closets * Three Additional Bedrooms Upstairs, each offering Ample Space for Family * Three Full Bathrooms on the Second Floor provides added Comfort and Convenience * Additional Office/Media Nook on the Second Floor * Steps from High-Ranking Schools, Amenities, Grocery Stores, Shopping, Banking, Hwy 404, the GO Station, and Much More! (id:35762)
Century 21 Heritage Group Ltd.
608 - 155 Merchants' Wharf
Toronto, Ontario
*PARKING INCLUDED* Welcome To The Epitome Of Luxury Condo Living! Tridel's Masterpiece Of Elegance And Sophistication! 2 Bedroom + Den, 2.5 Full Bathrooms & 1568 Square Feet. **Window Coverings Will Be Installed** Top Of The Line Kitchen Appliances (Miele), Pots & Pans Deep Drawers, Built In Waste Bin Under Kitchen Sink, Soft Close Cabinetry/Drawers, Separate Laundry Room, And Floor To Ceiling Windows. Steps From The Boardwalk, Distillery District, And Top City Attractions Like The CN Tower, Ripley's Aquarium, And Rogers Centre. Essentials Like Loblaws, LCBO, Sugar Beach, And The DVP Are All Within Easy Reach. Enjoy World-Class Amenities, Including A Stunning Outdoor Pool With Lake Views, A State-Of-The-Art Fitness Center, Yoga Studio, A Sauna, Billiards, And Guest Suites. (id:35762)
Century 21 Atria Realty Inc.

