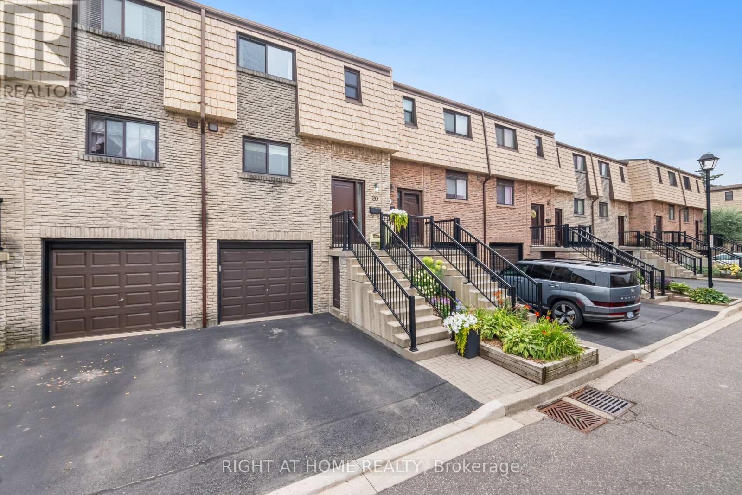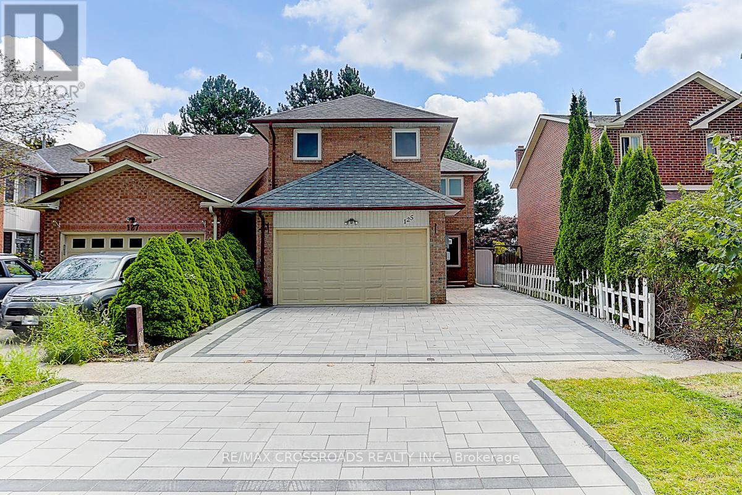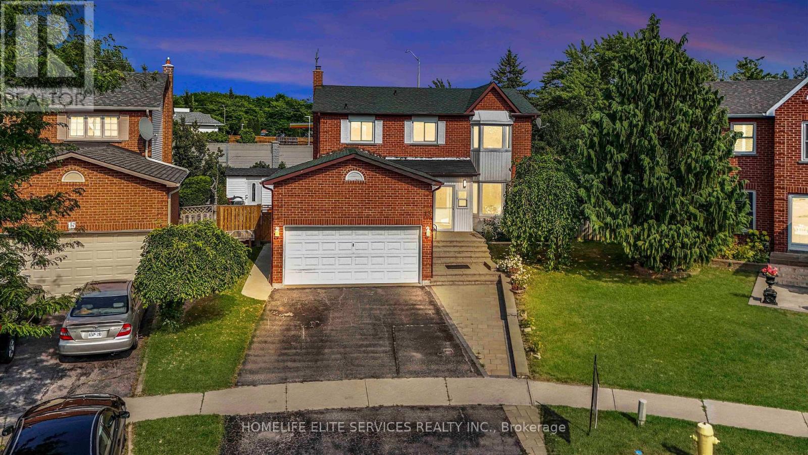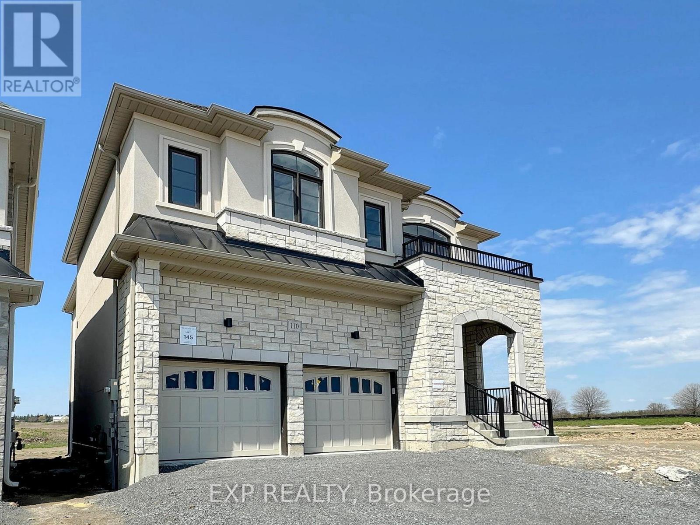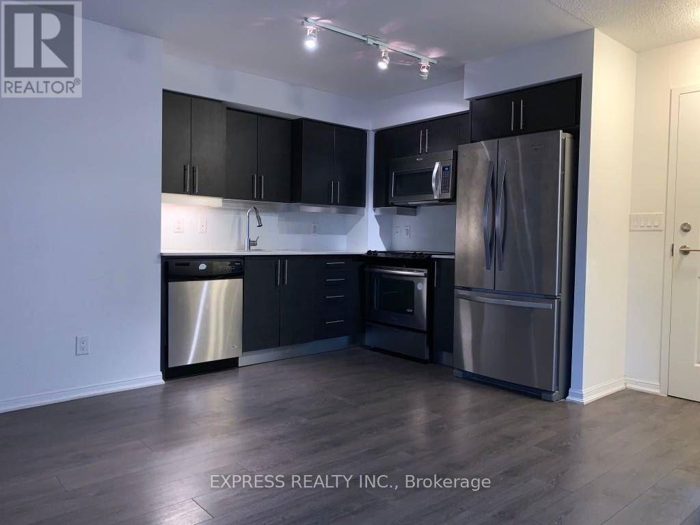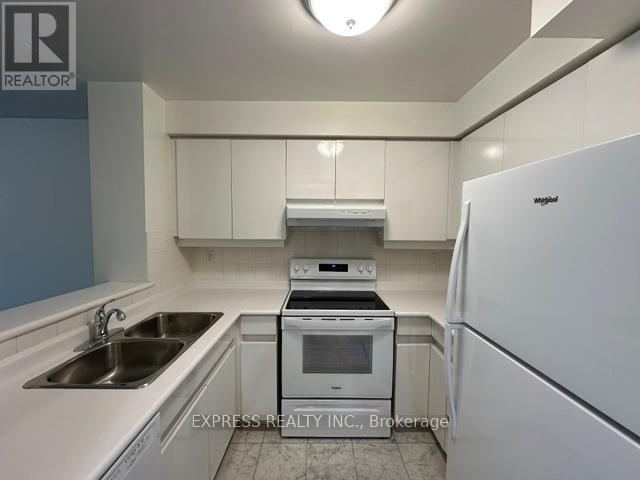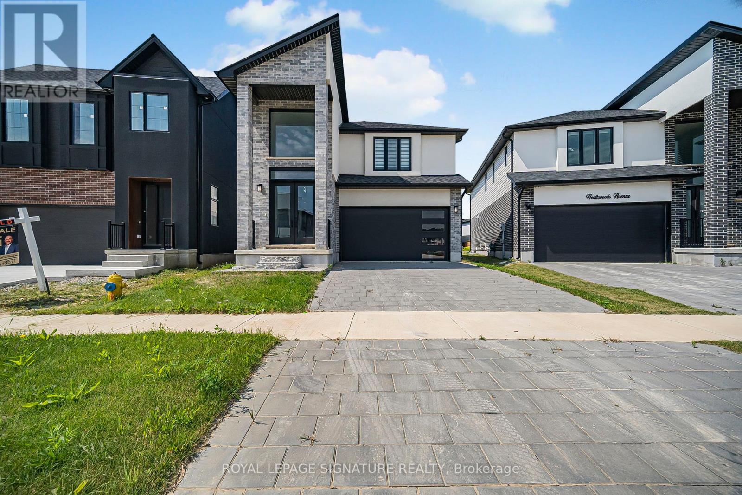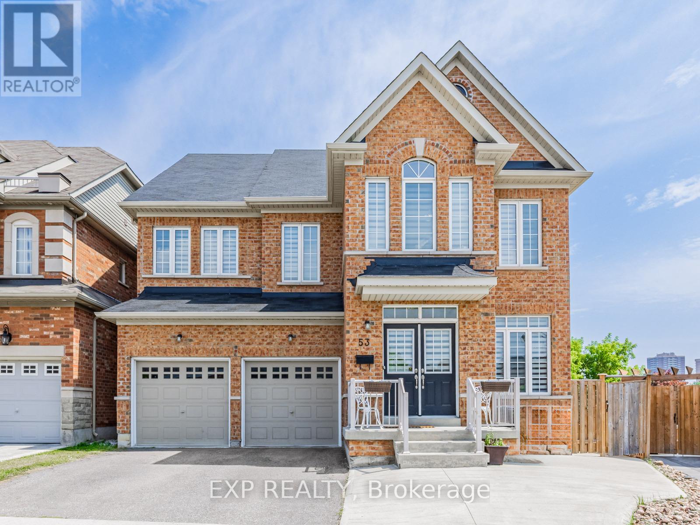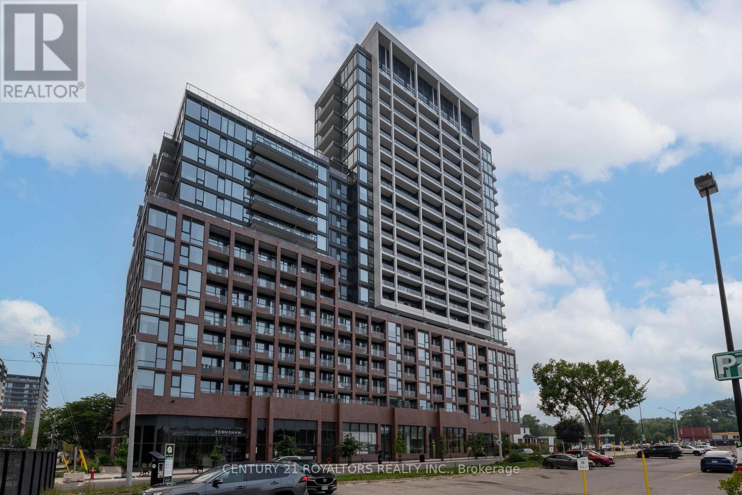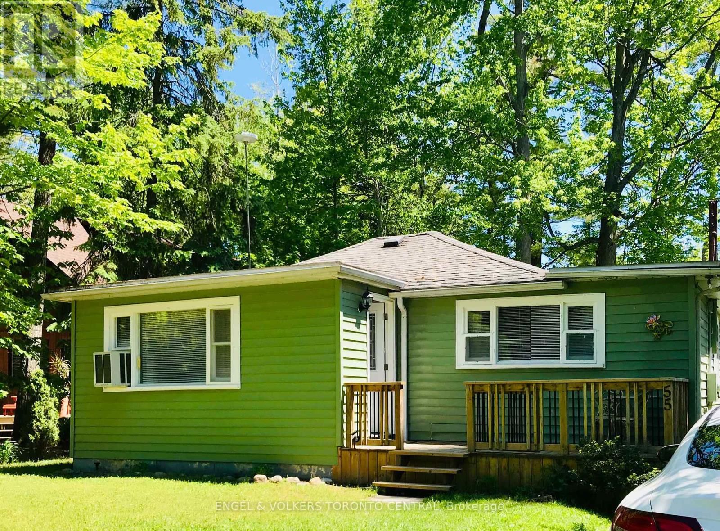20 - 1520 Sixth Line
Oakville, Ontario
Welcome to 1520 Sixth Line #20, Oakville A beautifully renovated 3-bed, 2-bath townhome tucked into the heart of College Park. With just under 1,200 sq ft of stylish living space plus a finished basement, this home blends thoughtful upgrades with warm, functional design. Step into a custom open-concept kitchen featuring DuPont quartz counters, premium Kitchenaid stainless steel appliances, pull-out storage, child locks, and a breakfast bar with built-in cabinetry. The main level is entirely redone, boasting real hardwood flooring, pot lights throughout, and new stairs and risers that carry seamlessly to the upper level. Upstairs, you'll find three spacious bedrooms with hardwood floors, fresh paint, and a stunning full bath with a deep soaker tub, marble counters, custom double vanity, and Moen fixtures. The finished basement offers additional living space, a renovated powder room, custom laundry with storage and upgraded plumbing, plus newer LG high-capacity washer/dryer. Outside, enjoy a flagstone patio, private fenced yard, mature landscaped gardens, and new A/C. Additional upgrades include roof (2019), attic insulation, spray-insulated garage with central vac, new driveway, Ring doorbell, and more. Located in a family-friendly neighbourhood, you're within walking distance to top-rated schools including Montclair Public School, Sunningdale Public School (French Immersion), and St. Michael Catholic School, with close access to nearby high schools. The area offers easy access to parks, trails, shopping centres, community facilities, and public transit, making it ideal for families and professionals alike. (id:35762)
Right At Home Realty
125 Green Bush Crescent
Vaughan, Ontario
*Rarely Offered Fully Renovated 5 Bedrms Home In Thornhill* Open Concept Home Brighten Up W/Lots of Natural Lights* 1 Yr New Kit W/Chef Collection of Apps* Lots of Cabinets W/Storage Space* Extended Ctr Island* Pot Lights T/O Main Flr* New Bathrooms (Yr 2024)* Newer 2 Bedrm Bsmt Apt W/Sep Entr - Extra Rental Income**New Front / Back Interlocking (Yr 2024) * Roof Yr2013 / Furnace Yr 2020 / CAC Yr 2020/ Newer Wdws* Sep Sitting Area In Huge Size Master Bedrm* Fully Fenced Yard W/Lots of Privacy* Walking Distance to Yonge/Steels, Mins Drive to 407/Finch Subway.... (id:35762)
RE/MAX Crossroads Realty Inc.
Realty Associates Inc.
13 Atkinson Court
Ajax, Ontario
FANTASTIC PROPERTY IN AN AMAZING CENTRAL LOCATION! Beautifully maintained family-size home with 3 spacious bedrooms on the top floor and great income potential from the 3 bedroom basement apartment with its own ensuite laundry with separate side entrance. Main floor has rare full washroom with standing shower for your elderly parents who cannot climb stairs, combined with the main floor laundry room. Enjoy the beautifully curated backyard with years of love spent on planting perennial plants such as peonies, roses, hydrangeas and other plants, shrubs and fruit trees (cherry & plum) that will give you bursts of colour as well as lots of fruit choices year round. Make this pie shaped lot your private oasis for years to come where you can enjoy family barbeques, parties and memories on this the oversized wrap around deck. Can you really believe you can get all this in the heart of Ajax, 2 min from the highway!!! Honestly, you cannot go wrong with this house, as it has so much to offer. The basement apartment is perfect for extended family or if you need extra rental income to help with the mortgage. The property was just professionaly painted, and floors recently were updated with laminate flooring throughout the main and top floors. The large oversized 2 car garage, shed in the backyard all provide ample storage options. This house is move-in ready! Located in an unbeatable location just minutes from Hwy 401, top-rated schools, lots of shopping and stores, fitness centres, and the Ajax Convention Centre, everything you need is right at your doorstep. Whether you're a growing family or a savvy investor, this home honestly makes sense so book your showing today! (id:35762)
Homelife Elite Services Realty Inc.
110 Belmont Drive
Clarington, Ontario
Welcome to 110 Belmont Dr a stunning Treasure Hill-built home nestled in a quiet, family-friendly neighbourhood. This modern 2-storey beauty offers 2,917 sq. ft. of thoughtfully designed living space with 9 ceilings and 5 bedrooms. Three bedrooms each feature a private 4-piece bath and walk-in closet, while the primary suite boasts an upgraded 5-piece ensuite and a spacious walk-in closet.A bright studio space offers flexibility as a home office or fifth bedroom. The inviting living room centres around a natural gas fireplace, and the stylish kitchen showcases brand-new stainless steel appliances with a walkout to the deckperfect for outdoor entertaining.Additional highlights include second-floor laundry for convenience and a walkout basement ready for your personal touch. A double-car garage completes this exceptional home, located close to Hwy 115, Hwy 2, GO Station, schools, parks, and more.(Some photos virtually staged. Dont miss the virtual tour for a closer look!) (id:35762)
Exp Realty
1207 - 57 St Joseph Street
Toronto, Ontario
It's All About Location. Steps Away From Subway Station, Restaurants And Lounges And The Ability To Walk Or Take Ttc To U Of T, Ryerson And George Brown College. Trendy Lobby With Great Amenities Which Includes A State Of The Art Gym, Rooftop Lounge And So Much More. (id:35762)
Homelife New World Realty Inc.
620 - 35 Bastion Street
Toronto, Ontario
Spectacular 1 Bedroom + Den With Door, Parking And Locker @ Luxurious York Harbour Club @ Bathurst & Lakeshore. Den Can Be Used As A 2nd Br. Fabulous Amenities Including Outdoor Pool, Bbq Terrace, Fitness Centre, Billiards Room, Party Room, Guest Suites, 24 Hours Concierge, Visitor Parking & More. Minutes To Gardiner, Rogers Centre, Acc, Cn Tower, Restaurants, Shops, Parks, Transit, Waterfront & More. (id:35762)
Express Realty Inc.
1107 - 77 Shuter Street
Toronto, Ontario
Luxurious 88 North, Bright & Spacious Junior One Bedroom Condo, Over 500 Sqft. Samsung Keyless Door, Open Concept Living/Dining, Modern Kitchen W/ B/I Appliances. Walk To Subway, Eaton Centre, St Michael Hospital, Ryerson University, Vibrant Dundas Square, Restaurants, Parks & Much More! Huge gym and outdoor pool. This condo offers unparalleled Convenience and Comfort. *Experience the best of city living today!* (id:35762)
Bay Street Group Inc.
205 - 942 Yonge Street
Toronto, Ontario
Approx. 690 Sf (As Per Builder's Plan) Spacious 1 Bedroom W/ South View At The Memphis InSouth Rosedale. All Utilities Included. Minute Walk To The Heart Of Yorkville & Rosedale And Subway Stations, Parks & Trails. 24 Hrs Concierge, Fitness Room, Huge Common Patio & Billiards, Party Room, Visitor Parking & More. No Access Card Provided By Lessor, At Cost ToLessee. Single Family Residence & No Pets, No Smoking To Comply With Building Declaration & Rules. (id:35762)
Express Realty Inc.
1104 - 942 Yonge Street
Toronto, Ontario
Approx. 442 Sf (As Per Builder's Plan) Bachelor W/ North View At The Memphis In South Rosedale. All Utilities Included. Minute Walk To The Heart Of Yorkville & Rosedale And Subway Stations, Parks & Trails. 24 Hrs Concierge, Fitness Room, Huge Common Patio & Billiards, Party Room, Visitor Parking & More. No Access Card Provided By Lessor, At Cost To Lessee. Single Family Residence & No Pets, No Smoking To Comply With Building Declaration & Rules (id:35762)
Express Realty Inc.
2511 - 159 Wellesley Street E
Toronto, Ontario
1+ Den (Can Use As 2nd Bedroom). Floor-To-Ceiling Windows, Open Balcony, Modern Kitchen With Quartz Countertop, Integrated S/S Appliances, Eng. Hardwood Flooring. Unobstructed Views Of The City. Downtown Toronto, Steps To Wellesley Station, Close To Bloor St, Yorkville, U Of T, Ocad, Ryerson. Close To All Local Amenities: Ymca, Yorkville & Financial District. Many Restaurants And Stores Nearby. Close To 2 Subway Line. 24 Concierge, 3 Massive Amenity Levels With Gym, Outdoor Running Track, Yoga Room & Zen Inspired Saun, Library-Study-Co-Working Rooms, Games Room, Party Room, Bicycle Room, Roof Top Deck, And More! (id:35762)
Bay Street Group Inc.
7150 Maywood Street
Niagara Falls, Ontario
3+3 bedrooms with 3 washrooms beautiful bunglow in a very desirable area, close to shopping ,public transit, schools. No carpet in the house, Reverse pie lot, basement with side entrance and ensuite laundry. This house is located in a very good and accessible area of Niagara Falls. WORK PERMIT AND NEW IMMIGRANTS ARE WELCOME. Electric charges are also included for cars. (id:35762)
Homelife/miracle Realty Ltd
56 George Brier Drive E
Brant, Ontario
Welcome to this beautiful House for Lease 4 Bedrooms, 4 Bathrooms Detached full brick Liv Communities located in the highly sought-after Victoria Park neighbourhood in Paris. This is main floor finished with living space & family room and spacious kitchen with granite countertop, ss appliances, breakfast area with sliding door leading to the deck with large backyard. Upstairs, you'll find a spacious primary bedroom with 2 large walk-in closet and a stunning 4-piece ensuite. A second bedroom offers its own private 3-piece ensuite. Additional two bedroom enjoys common 3-piece bathroom. Laundry room completes the upper floor for a convenience. Just located close to parks, Plaza, Ford Plant, schools, scenic trails, and with easy access to the 403. Tenant Pays all utilities, with Hot water heater. (id:35762)
Homelife Silvercity Realty Inc.
1017 Stone Church Road
Hamilton, Ontario
Charming Raised Bungalow - 3+1 Beds | 2 Baths | Backyard Oasis! Welcome to this beautifully maintained raised ranch bungalow in a prime location close to everything you need! Offering 3+1 spacious bedrooms, 2 full bathrooms, and a bright, open-concept layout flooded with natural light thanks to brand new front windows. The double car garage has been cleverly converted to a 1.5, allowing for a generous laundry/mudroom while still offering plenty of storage and functionality. Step outside of this walk out basement into your very own backyard oasis featuring a 2023sparkling pool & deck, storage shed, and lush landscaping - the perfect space to relax or entertain. Enjoy the convenience of being just steps from shops, schools, the gym, and transit, with easy highway access for commuters. Don't miss your chance to own this bright, airy, and move-in-ready home in one of Hamilton's most desirable neighbourhoods! Location, lifestyle, and layout - this one has it all! (id:35762)
RE/MAX Escarpment Realty Inc.
49 Feathers Crossing
St. Thomas, Ontario
Discover modern, energy-efficient, and smart living in this exceptional 1,947 sq. ft. Net Zero Ready, EnergyStar High-Performance detached home, ideally located just minutes from Fanshawe College St. Thomas Campus. Designed for comfort, sustainability, and cutting-edge convenience, this beautifully crafted home features stylish laminate flooring throughout the main level, a spacious kitchen with quartz countertops, an island, and a walk-in pantry. The vaulted great room is anchored by a striking modern gas fireplace, creating a warm and inviting atmosphere. The main-floor primary suite offers a walk-in closet with custom built-ins, a luxurious 3-piece ensuite with a 5 tiled shower and quartz counters, and direct access to a covered patio, perfect for enjoying quiet mornings or relaxed evenings outdoors.Upstairs, you'll find a bright open loft, two generously sized bedrooms, and a full 4-piece bathroom ideal for family living, guests, or a home office. The finished lower level adds incredible versatility, featuring two additional rooms, a spacious recreation area, and a full 4-piece bathroom making it perfect for a home gym, media room, or in-law/guest suite. This thoughtfully designed home is packed with smart and sustainable features, including smart appliances (oven, fridge, washer, dryer), smart lighting, a hydro monitoring system, EV charging plug, and rough-ins for a tankless water heater and future solar panel installation. Additional highlights include a BBQ gas line, hot tub hookup, garage humidity sensor, and a covered patio seamlessly integrated with the roofline. With main-floor laundry and a functional mudroom, this home truly offers modern convenience in every detail. Live responsibly without sacrificing luxury this home offers a future-forward lifestyle in a vibrant and growing community. Book your private showing today opportunities like this are rare and highly sought after. (id:35762)
Homelife G1 Realty Inc.
132 Harnesworth Crescent
Hamilton, Ontario
OPEN HOUSE THIS SUNDAY - Aug 10, 2025. UPGRADED, SPACIOUS, BRIGHT and ready to be yours! Beautiful 3 Bedroom Semi-Detached Home in the heart of Waterdown! Many upgrades: New Kitchen (2024), All new SS appliances (2024), New Furnace (2022), Garage door and opener (2021), Windows (2021), Roof (2014), Concrete Poured backyard (2024), Driveway (2022), Brand New 2nd Floor Bathroom (2024), New Laminate floor on 2nd Floor (2024), Freshly Painted, New Bedroom Light Fixtures and New Garage flooring and the list continues. Spacious foyer with double closet and custom built-in bench with storage and coat hooks, Eat In Kitchen with stainless steel appliances, separate dining room with custom storage nook, spacious living room with soaring vaulted ceilings, half moon window and custom built in TV millwork. Master bedroom with two double closets, large sunny window, feature wall and en-suite 5 piece bathroom. Two additional spacious bedrooms with ample closets, updated upper level laundry! Lower level offers a cozy family room with large windows and a fully finished lower level which could be used as a bedroom, office or kids playroom! New asphalt driveway provides parking for two cars as well as a single car garage with inside access. Private fully fenced backyard with new concrete patio provides ideal space for entertaining and relaxation. This family friendly street is just steps away from shopping, catholic/ public schools and transit! (id:35762)
Exp Realty
157 Stonebrook Way
Grey Highlands, Ontario
Experience modern living in this stunning 3-bedroom, 2.5-bath home featuring an open-concept kitchen, perfect for creating and sharing meals. The expansive family room is great for relaxing and entertaining guests, while the upstairs laundry offers ultimate convenience. Thoughtfully designed with style and comfort in mind. (id:35762)
Homelife/future Realty Inc.
6326 Heathwoods Avenue
London South, Ontario
Welcome to Your Dream Home in London, Ontario. Step into this stunning 9 foot ceiling, 4-bedroom, 4-bathroom residence that perfectly blends style, comfort, and functionality. Situated in a desirable neighbourhood, this home offers spacious living areas, modern finishes, and thoughtful upgrades throughout. Situated on a pie-shaped lot. The open-concept main floor features a bright, airy living room, a gourmet kitchen with premium stainless steel appliances, quartz countertops, and a large island--ideal for entertaining. The dining area flows seamlessly to the private backyard, perfect for summer gatherings. Upstairs, you'll find four generously sized bedrooms, including a luxurious primary suite with two walk-in closets and spa-inspired ensuite. Additional bedrooms offer ample space for family, guests, or a home office. Basement has been framed as well as electrical wiring installed offering a head start for your dream recreation space or in-law suite. Located close to top-rated schools, parks, shopping, and transit, this home delivers exceptional value and lifestyle. Buyer agent to verify measurements, square footage and taxes. Pie shaped lot dimensions 33 frontage 115.8 depth on one side and 122.9 on the other side the back is 44.47 (id:35762)
Royal LePage Signature Realty
Upper Room - 112 Leland Street
Hamilton, Ontario
This Is For Main Level One Bedroom Only. Bright And Spacious Bedroom With Closet. Share A Full Bathroom With Another Main Floor Roommate. Share Living, Kitchen, Dining & Laundry with 3 Roommates. Great Location In Hamilton, Just Steps To McMaster University, Surrounding Amenities: Alexander Park, Bus Routes, Place Of Worship, Schools, Fortinos Supermarket And More, Enjoy Your Convenient Life. (id:35762)
Le Sold Realty Brokerage Inc.
94 Bremen Lane
Mississauga, Ontario
Welcome to Your Ideal Family Home in the Heart of Streetsville. Nestled in one of Mississauga's most desirable neighborhoods, this beautifully maintained 4-bedroom semi-detached home offers the perfect blend of space, functionality, and income potential. Whether you're a growing family, investor, or seeking a multi-generational living solution, this property checks all the boxes. Ideally located just minutes from Credit Valley Hospital, Streetsville GO Station, and within walking distance to a vibrant local park featuring a playground, soccer field, and baseball diamond. Enjoy the charm of historic Streetsville village, top-rated schools, and quick access to major highways making this an unbeatable location for lifestyle and convenience. The main and upper levels feature bright, spacious bedrooms and a thoughtfully designed layout perfect for everyday living. The fully finished basement with a shared entrance offers excellent potential as a rental unit or private in-law suite. Outside, the extra-wide 4-car driveway with concrete curbs on both sides adds curb appeal and functionality. Step into the private backyard, complete with a storage shed ideal for garden equipment, bikes, or seasonal items. Major updates include a roof replacement (approx. 5 years ago) and newer windows throughout the main and upper levels (all replaced after 2018), enhancing both energy efficiency and peace of mind. Stay comfortable year-round with central air conditioning. Don't miss this rare opportunity to own a versatile, move-in-ready home in a family-friendly neighborhood with everything at your doorstep. Book your private showing today! (id:35762)
Ipro Realty Ltd.
53 Fred Young Drive
Toronto, Ontario
Beautiful 2-Storey Solid Brick Home. This impressive property features a double garage and double-wide driveway, offering ample parking. Inside, enjoy 9-ft ceilings on both the main floor and basement, spacious rooms with hardwood floors, and pot lights throughout. The eat-in kitchen includes a bright breakfast area, perfect for casual dining. The basement offers two separate apartments/in-law suites with private entrances - ideal for extended family or rental potential (seller does not warrant retrofit status). Step outside to a large, fully fenced backyard, perfect for entertaining or relaxing. Conveniently located near trails, parks, golf courses, transit, schools, and just minutes to Highway 400 and 401. (id:35762)
Exp Realty
1510 - 61 Heintzman Street
Toronto, Ontario
A Rare Gem Awaits You!!! Discover this stunning 2+1 bedroom apartment with two full bathrooms, located in the vibrant heart of the Junction. Featuring elegant flooring throughout and a covered balcony perfect for unwinding, this residence offers both style and convenience. Enjoy the ease of en-suite laundry and dedicated parking. With over 900 sq. ft. of bright, functional space, this apartment is ideally situated near lively neighborhoods, offering a mix of charming bars, trendy shops, entertainment, and seamless transit access. Plus, you are just a short distance from the iconic High Park - a lush, green escape perfect for endless outdoor enjoyment. (id:35762)
Homelife Landmark Realty Inc.
1416 - 28 Ann Street
Mississauga, Ontario
Experience Modern Living At Westport Condos In Port Credit With This Stunning 1-Bedroom, 1-Bathroom Unit Offering Approximately 500 Sq. Ft. Of Contemporary Comfort And Style With 10 Feet Ceilings. Located In The Heart Of Port Credit, This Bright And Airy Condo Features Floor-To-Ceiling Windows And A Large North-Facing Balcony Perfect For Enjoying Beautiful Sunsets. The Sleek Kitchen Includes Built-In Appliances, Spacious Cabinetry, And Open Shelving, While The Unit Also Offers Two Full Bathrooms, Generous Closet Space, And A Large Laundry/Storage Room For Added Convenience. Residents Enjoy Access To Over 15,000 Sq. Ft. Of Resort-Style Amenities Including A State-Of-The-Art Fitness Center, Yoga Room, Rooftop Terrace With BBQs, Co-Working Lounge, Pet Spa, And More. With A 24-Hour Concierge, Guest Suites, And Direct Access To The Port Credit GO Station And Future Hurontario LRT, Commuting Is Seamless. Steps From The Lakefront, Parks, Trails, And Port Credit's Vibrant Shops And Dining, This Condo Delivers An Unmatched Lifestyle In One Of Mississauga's Most Sought-After Neighborhoods. Available Vacant, Offering Flexibility For Immediate Move-In Or Investment Potential. (id:35762)
Century 21 Royaltors Realty Inc.
406 - 4655 Metcalfe Avenue
Mississauga, Ontario
Welcome To This Stunning Two-Bed + Den Suite In The Heart Mississauga, Offering an Unobstructed View Of The City. This Bright And Spacious Suite/ No Wasted Space Features A Modern, Open Concept Layout With Floor-To-Ceiling Windows, Flooding The Space W/Natural Sunlight. The Sleek Kitchen Elevates The Living Experience. Master Bdrm Boasts A Walk-In Closet & 3Pcs Ensuite. Large 2nd Bdrm and The Den ideal for Guests or A Home Office. Relax On Your Private Balcony W/Panoramic Views. Steps Away From Erin Mills Town Centre W/ Shops &Dining, Top Rated School Incl John Fraser SS, And Credit Valley Hospital. Enjoy Quick Access to Hwys. Luxurious Amenities Incl: Rooftop Outdoor Pool, Terrace W/ BBQs, Party Rm, Study Lounge, Fitness Club & More! (id:35762)
Homelife Frontier Realty Inc.
55 47th Street N
Wasaga Beach, Ontario
Cottage Living. This traditional cottage in Wasaga Beach offers a delightful retreat, just a 5-minute stroll to the beach and a scenic 30-minute drive to Blue Mountain. Immaculately maintained, fully furnished, and boasting a kid-friendly playground, garden fire pit, and a BBQ-equipped deck. Enjoy a cozy living room with a gas fireplace, high-speed internet access, and a dedicated work station for your remote needs. Conveniently close to grocery stores, pharmacies, and shops, this cottage is the perfect blend of leisure and productivity. (id:35762)
Engel & Volkers Toronto Central

