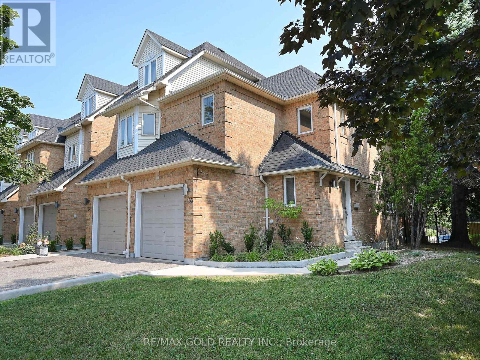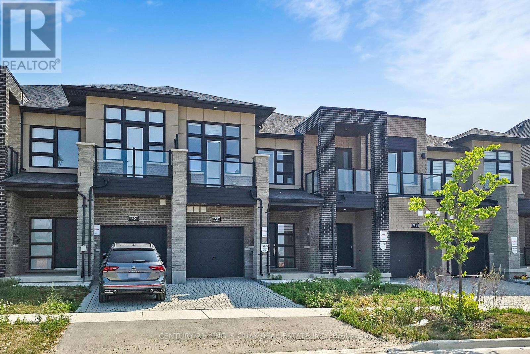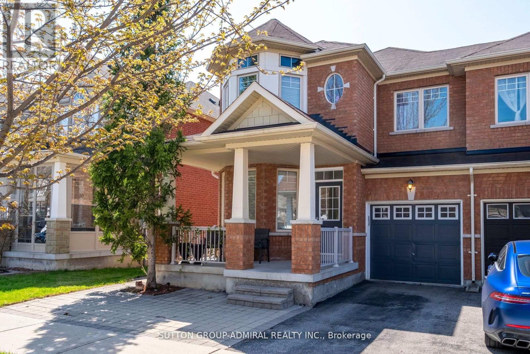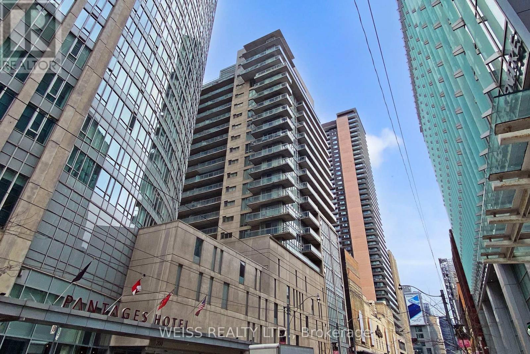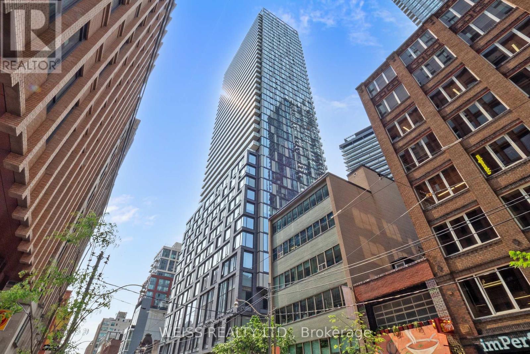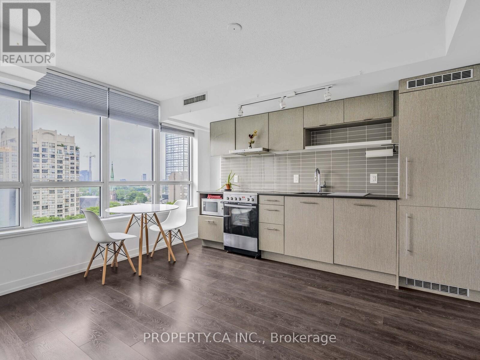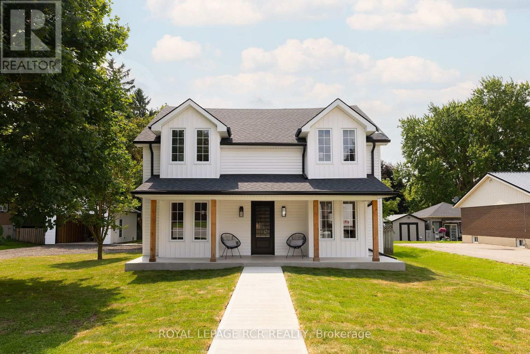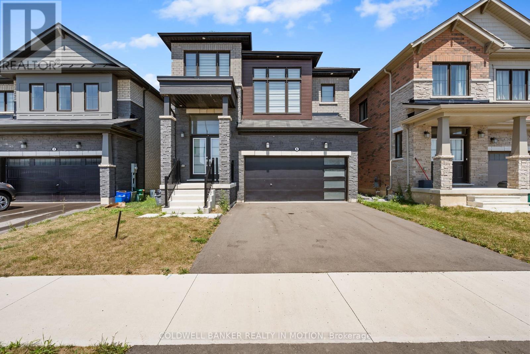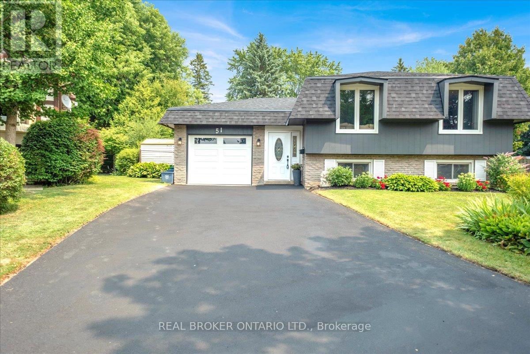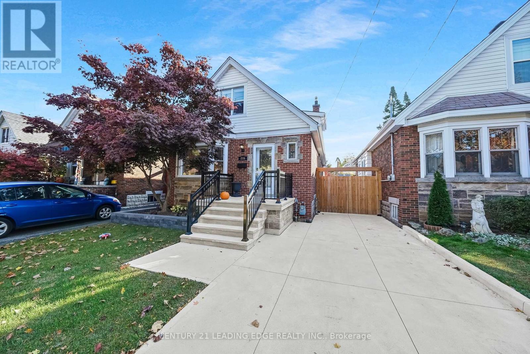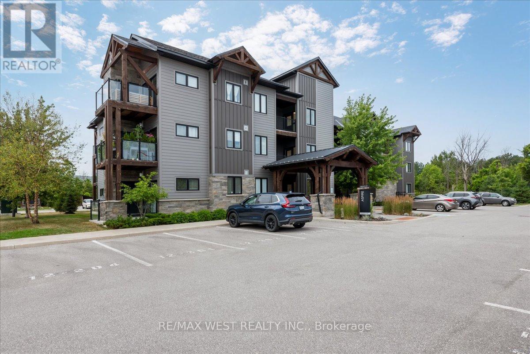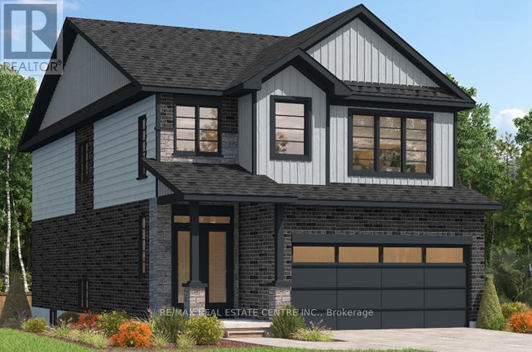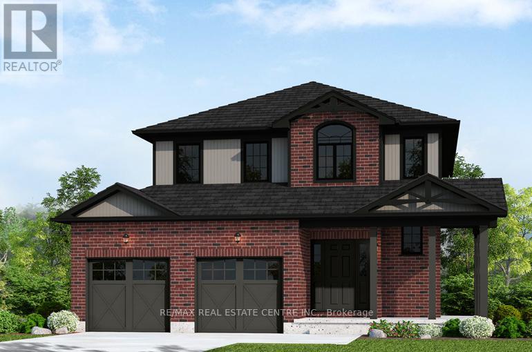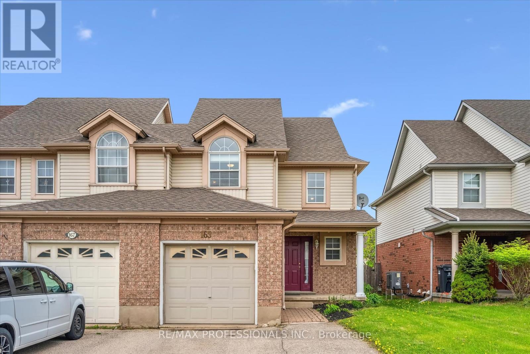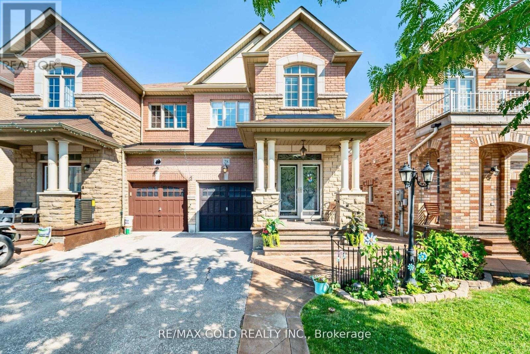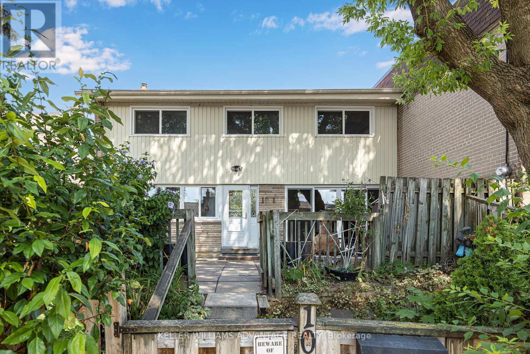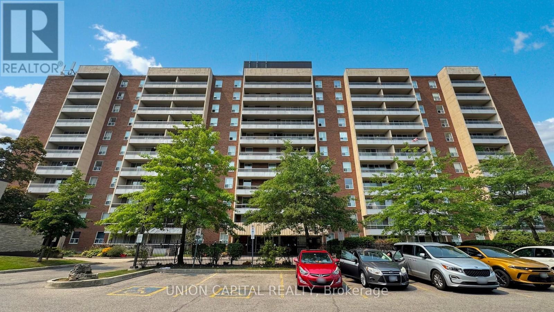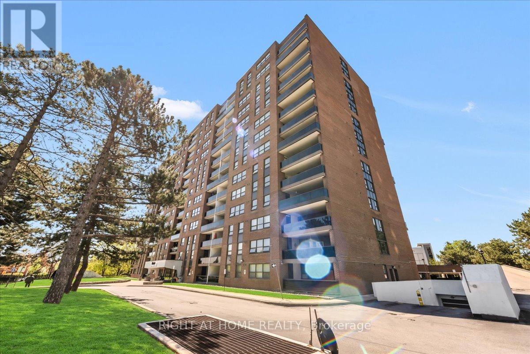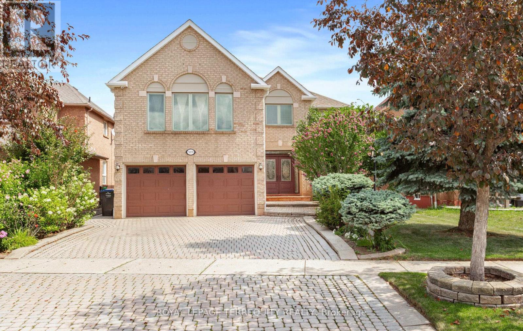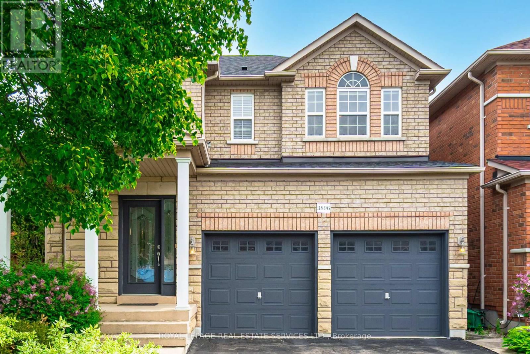236 Wiltshire Avenue
Toronto, Ontario
Beautifully renovated premium end unit Townhouse! Move in ready, this updated modern end unit townhouse features a renovated kitchen, quartz countertops, new flooring, new windows, recent paint job and a bright open concept layout perfect for entertaining. Enjoy recent and stylish finishes throughout. A unique spiral staircase leading from the balcony, adding both character and function. A rare opportunity to own a renovated end unit in a sought after location, don't miss it! Extras: Close to the public transit, GO Station, Stockyards, Earlscourt Park, Schools, Restaurants/Bars & Retail Shopping. (id:35762)
Royal LePage Terrequity Realty
6837 Lisgar Drive
Mississauga, Ontario
Welcome to 6837 Lisgar Drive - A Bright, Spacious & Stylish Family Home in One of Mississauga's most sought-after Neighbourhoods! Discover this beautifully maintained 2-storey Detached Home offering over 2,300 sf of above-grade Living space, designed w/ comfort style & everyday functionality in mind. Nestled in the family-friendly Lisgar community, this home is located in a top-rated school district & is perfect for growing families seeking both convenience & lifestyle. Step inside to a sun-drenched Main floor featuring brand-new Eng Hwd (2025), fresh Designer paint, modern Light Fixtures & a bright, open-concept layout thats perfect for both entertaining & relaxing. The elegant Living & Dining Rms flow seamlessly into a spacious Kitchen & cozy Family Rm - all anchored by thoughtful design & natural light. Enjoy the convenience of direct Garage access & a main floor Laundry Rm. Upstairs, youll find 4 generously sized BRs, incl. a luxurious Primary Suite complete w/ a 5-piece ensuite & walk-in Closet. Every BR is equipped w/ premium Louvolite manual blinds, while the Main Floor is fitted w/ automated Louvolite blinds w/ remote control, adding a touch of modern comfort & style. The fully finished Basement (2024) offers the ultimate flex space - whether you're hosting game nights at the custom wet bar, creating a media room or carving out a private retreat, the possibilities are endless. The landscaped backyard w/ stone patio is ideal for summer BBQs, kids' play or relaxing evenings under the stars. Other Recent Upgrades: All New Light Fixtures & Light Switches (2025); Furnace (2024); A/C (2020); NEMA Plug for EV Charging (2023); Windows (2019); Roof (2017). Top-Rated Schools: Kindree PS, Lisgar MS, Meadowvale SS & St. Joan of Arc Catholic SS. Scenic Trails, Parks & Green Spaces; Minutes to Lisgar GO, Hwys 401 & 407; nearby shopping, dining & all daily essentials. Don't miss your opportunity to own a turnkey home in one of Mississauga's most welcoming neighbourhoods! (id:35762)
Tfn Realty Inc.
153 - 99 Bristol Road E
Mississauga, Ontario
Exceptional Corner Unit in Prime Mississauga Location!Beautifully maintained and thoughtfully landscaped, this bright and spacious 3-bedroom, 3-bathroom corner unit offers the feel of a semi-detached home. Featuring a rare 3-car parking configuration, a finished recreational basement, and an open-concept kitchen, this home is designed for both comfort and functionality. Enjoy your own private patio backing onto the community pool perfect for relaxing or entertaining.Ideally situated within walking distance to elementary and high schools, parks, and key amenities. Just minutes to Highways 401, 403, and 410, Square One Shopping Centre, Heartland Town Centre, and numerous retail and dining options. Close to libraries, community and recreation centres, medical facilities, and a golf course.Located in a well-managed, family-friendly condo complex, with the upcoming Hurontario Light Rail Transit (LRT) just steps away, providing excellent transit access for daily commuters.A perfect combination of space, location, and lifestyle. (id:35762)
RE/MAX Gold Realty Inc.
61 Centre Street S
Brampton, Ontario
Welcome to 61 Centre Street South, a rare gem in the heart of Brampton that blends vintage charm with endless potential. This inviting four bedroom two storey home is nestled in a storybook setting across from the lush green expanse of Centennial Park, offering a peaceful cottage like retreat just minutes from the citys core.Whether you are a growing family, a first time buyer with a vision, or an investor with creative plans, this home presents an incredible opportunity to move in and gradually transform it into your dream space. The bright and spacious layout features newer windows throughout, including a stunning bow window that fills the front living room with natural light and uninterrupted park views. A thoughtfully designed family room addition at the rear offers an expansive sunlit space perfect for relaxing or entertaining, with walkout access to a private patio surrounded by established perennial gardens.The deep lot provides both beauty and practicality with mature trees, a generous backyard, and inviting outdoor living areas. A separate side entrance offers excellent potential for a future basement in law suite or private guest space, ideal for extended family or generating rental income.Situated in a quiet residential pocket near Brampton Civic Hospital, top rated schools, shopping, and convenient GO and public transit access, this location offers both serenity and everyday convenience. Rarely does a home come along that offers so much potential in such a picturesque setting. Bring your creativity, your contractor, or simply your dreams and make 61 Centre Street South your forever home. (id:35762)
Royal LePage Signature Realty
42 Succession Crescent
Barrie, Ontario
LUXURY LIVES IN THIS UPGRADED, ELEGANTLY DESIGNED END-UNIT SHOWCASING OVER 2,200 SQ FT IN BARRIES SOUGHT-AFTER SOUTH NEIGHBOURHOOD! Welcome to this spacious and stylish end-unit townhome in Barrie's highly sought-after Innishore neighbourhood, known for its family-friendly atmosphere and unbeatable convenience. Enjoy walking distance to schools, a local shopping plaza, and Coronation Park with its wide-open green space, sports courts, and playground. Commuters will love the easy access to the Barrie South GO Station and Highway 400, and weekends can be spent enjoying all that scenic Kempenfelt Bay has to offer, less than 10 minutes away. The welcoming wraparound front porch sets the tone for relaxed living, creating a perfect spot to unwind and connect with neighbours, while the private, fully fenced backyard is ideal for entertaining with an upgraded patio and gas BBQ hookup. The bright open-concept layout features over 2,200 finished square feet of beautifully upgraded living space, with large windows bringing in natural light. The home offers a formal dining room, a cozy family room with custom built-ins and a gas fireplace, flowing into a modern kitchen and breakfast area with granite countertops, newer appliances, including a gas stove, and a walkout to the backyard. Upstairs, you'll find three generous bedrooms with upgraded closet organizers, including a luxurious primary suite with a walk-in closet and a 4-piece ensuite, plus a secondary bedroom with access to a private balcony. The finished basement adds a beautifully renovated den and rec room, and the list of upgrades - including roof, siding, windows, eaves, A/C, furnace, attic insulation, and front, sliding, and garage doors - makes this home truly move-in ready. Don't miss your chance to make this impressive #HomeToStay yours - just move in and start living your best lifestyle today! (id:35762)
RE/MAX Hallmark Peggy Hill Group Realty
73 Freeman Williams Street
Markham, Ontario
Your Dream Home Awaits! Bright with practical layout, freehold townhome Located In The Prestigious Union Village Community, With No Sidewalk, Features An Extra-Long Driveway That Accommodates Two Cars. Offering 2,093 Sqft Of Thoughtfully Designed Living Space, 3 Bedrooms, 3Bathrooms, And A Finished Basement. An Open-Concept Layout Combined With Kitchen, Dining, and Living Area. Highlights Include A Featuring Quartz Countertops, Upgraded Pots & Pans Cabinetry, Large Centre Island, 9' Ceilings on 1st & 2nd flr, Hardwood Flooring Throughout, Custom Window Coverings, EV Rough-In. Steps to Top Ranking Pierre Elliott Trudeau High School. Enjoy Unmatched Convenience With Parks, Angus Glen Community Centre, Golf Courses, Shops, And Restaurants Just Steps Away, Easy Access To Hwy 404/407. A Perfect Blend Of Comfort, Style, And Location. Don't Miss This Incredible Opportunity! **EXTRAS** S/S Fridge, Stove, B/I Dishwasher, Washer And Dryer. Upgraded Pots & Pans Cabinetry, 200 AMP Electrical Panel, No Maintenance Fees! (id:35762)
Century 21 King's Quay Real Estate Inc.
11 Thistle Avenue
Richmond Hill, Ontario
Welcome To This Beautiful And Cozy 9' Ceiling Townhome, End Unit Just Like A Detached House Located In Mcleod's Landing. 4 Bedrooms With Professional Finished Basement With 3-Pcs Bathroom. Gorgeous Dining Room, Open Concept Kitchen With Granite Counter-Tops, Stainless Steel Appliances, Breakfast Area With Walk Out To Landscaped Backyard. Lot's of Portlights, Oak Staircase. Fireplace, Hardwood Thru-out, Master Bedroom With 4-Pc Ensuite. Central Vacuum. B/Yard With A Huge Deck. Steps To McLeods Landing Elementary School. Mins To High Ranking Richmond Hill H.S., St. Theresa Of Lisieux, French Immersion, Walking Distance To Movati, Farmboy, Restaurants, Shops and Public Transit. (id:35762)
Sutton Group-Admiral Realty Inc.
1008 - 5 Northtown Way
Toronto, Ontario
Tridel Luxury. Building. One Bedroom Plus Den, and Den can be used as a2nd Bedroom Indoor Pool, Gym, Virtual Golf, Bowling Alley, Party Room, Guest Suites/Guest Parking, Tennis Court, Pong Pong ,Library, Business Centre. 24 HR Concierge, 24 HR Direct Access To Metro Supermarket. Steps To Subway. The Heart Of North York., Underground Visitor parking access from DORIS AVE (id:35762)
Century 21 Percy Fulton Ltd.
875 Knotwood Court
Whitby, Ontario
Welcome to 875 Knotwood Court! Tucked away on a quiet, tree-lined cul-de-sac in the prestigious Williamsburg community, this magnificent home offers the perfect blend of luxury, privacy, and functionality. Thoughtfully renovated and redesigned, it features a bright, open-concept layout ideal for modern living. Step into a breathtaking custom chefs kitchen with oversized quartz countertops both elegant and practical complete with a dedicated dining area. The main floor living room, centered around a cozy gas fireplace, opens through sliding doors to a covered deck, creating an effortless flow for indoor-outdoor entertaining. A convenient side entrance provides dual access to the laundry and mudroom. Upstairs, you'll find three generous, carpet-free bedrooms and two updated bathrooms. One bedroom is currently set up as the ultimate craft room but can easily be converted back to a sleeping space. The serene primary suite features a 4-piece ensuite, his-and-hers closets, and peaceful views of the beautifully landscaped backyard. The fully finished lower level includes a rare walk-out entrance and is designed for flexibility ideal for in-law or multi-generational living. It offers an additional bedroom, 3-piece bath, spacious living area, and abundant storage. Step outside to your own private backyard retreat, complete with a heated pool, stylish cabana, and lush, professionally landscaped gardens perfect for entertaining or relaxing in total privacy. Homes on this coveted court rarely come to market. Don't miss your opportunity book your private showing today! (id:35762)
Keller Williams Realty Centres
1101 - 220 Victoria Street
Toronto, Ontario
Spectacular unit!! With parking!Live at the Center:** Embrace downtown energy in this **seldom-available** corner 1+1 suite at Opus at Pantages, offering the convenience of **two bathrooms**. Your **prime locale** delivers instant access to Eaton Centre, transit, St. Mike's/area medical centers, academic institutions, the business hub, and cultural attractions. The residence itself provides **clear, expansive urban outlooks** and is **overflowing with natural illumination**. (id:35762)
Weiss Realty Ltd.
1408 - 101 Peter Street W
Toronto, Ontario
**Sun-drenched 1-Bedroom + Parking:** Discover this south-exposure residence in the Entertainment District's core. Enjoy contemporary designer touches, generous living areas, and a gourmet kitchen featuring integrated appliances, a central island, and quartz surfaces. Soaring 9-foot ceilings frame panoramic windows. Sleek engineered wood flows throughout. Step onto an expansive 125 sq ft terrace with multiple entries. Immerse yourself in urban energy: premier dining, nightlife, and seamless transit access and much much more!!!Extras; Enjoy premier services like 24/7 concierge, plus exceptional shared spaces: a celebration suite, comprehensive fitness center, dedicated yoga studio, recreation lounges, private cinema, social hub, and visitor accommodations. The property is meticulously maintained throughout. (id:35762)
Weiss Realty Ltd.
1102 - 1201 Steeles Avenue W
Toronto, Ontario
Beautifully updated 2-bedroom, 2-bath corner unit offering spacious open-concept living in a secure gated community. Enjoy stunning southwest views and breathtaking sunsets from your private walkout balcony. Featuring Bright & spacious living/dining area with cozy family/sitting room, Modern kitchen with island, stainless steel appliances & smooth ceiling, Ensuite Washer/Dryer and includes 2 parking spaces. Entrance with 24/7 security and Well-managed building in a desirable, quiet location (id:35762)
Sutton Group-Associates Realty Inc.
1007 - 365 Church Street
Toronto, Ontario
Sleek and smartly designed studio condo offering 405 sq ft of functional living space plus a private balcony with an unobstructed east-facing view. This open-concept unit features modern finishes throughout, including wide-plank laminate flooring and built-in stainless steel appliances. Perfectly located just steps from Toronto Metropolitan University, U of T, TTC, Eaton Centre, Dundas Square, major hospitals, and the Financial District. Groceries, shopping, dining, and entertainment are all at your doorstep plus a perfect Walk Score to prove it. Enjoy an impressive array of building amenities: 24-hour concierge, well-equipped gym, yoga studio, party room, rooftop terrace with BBQs, theatre room, and more. Whether you're a student, professional, or investor, this is downtown living at its most convenient and stylish. (id:35762)
Property.ca Inc.
133 Robert Hicks Drive
Toronto, Ontario
You're invited to view this stunning semi-detached home with a RAVINE lot offering over 2,000 sq. ft. of beautifully designed living space, nestled in a quiet and desirable neighborhood! This spacious 3-bedroom, 4-washroom gem is perfect for families or savvy investors alike. Step inside through an elegant double-door entry that leads you to the grand 13-ft foyer area powered by pot lights, setting the tone for the warmth and sophistication found throughout. Enjoy an open-concept layout with a sunlit family room & a recently upgraded kitchen (2018) featuring quartz countertops, high-end cabinetry, and stainless steel appliances complimented by a huge island that is perfect for the home chef while enjoying the scenic view, powered by walkout balcony deck, directly from kitchen . Other few upgrades that cannot be ignored such as high efficiency Furnace (2024), fully owned Tankless Hot Water (2021) and new Roof (2021).The house features recently upgraded rich hardwood floors (2024)with no carpet anywhere in the home. Walk out to a charming patio deck that overlooks a scenic ravine lot, your own private outdoor retreat. The generously sized primary bedroom features a spa-like ensuite and walk-in closet space. All bedrooms are spacious, bright, and designed for comfort with a window in each one. The home also features an extra room space that can be used as a Gym or a home office, powered by a rentable walk-out basement with over 11ft high ceiling, crawl space for extra storage and a separate entrance, offering income potential or multigenerational living. Two separate ensuite laundry & Direct access from garage add everyday convenience. Professionally landscaped front & backyards enhance the curb appeal of this already beautiful property. Located close to schools, parks, transit, & major amenities this home checks every box! Don't miss this rare opportunity to own a move-in ready, stylish home with income potential & serene ravine views. Act fast! this wont last long !! (id:35762)
Century 21 People's Choice Realty Inc.
905 - 1 Deer Park Crescent
Toronto, Ontario
NEW PRICE!! Don't miss it, spectacular lower penthouse 1222 Sq Ft, S/W corner suite in quiet upscale boutique building located in the very desirable & established neighborhood of Deer Park, perfect for empty nesters and downsizers , 2 spacious bdrms, 2 baths, large eat-in kitchen, plenty of closet space, open balcony, gorgeous city views and large south facing windows overlooking the beautiful park like greenery of granite place, high ceilings, gas fireplace, crown mouldings, handy to grocery stores, banks, pharmacies, hair salons, LCBO & steps to TTC. "2" deeded parking spaces plus large locker(exclusive use). 1 dog ( up to 30lbs) permitted or 2 cats. (id:35762)
Royal LePage Real Estate Services Ltd.
349 Smith Street
Wellington North, Ontario
Nestled on an expansive lot in downtown Arthur, this exquisite 4 bedroom, 3 bathroom home has undergone a complete transformation, blending classic architecture with elevated modern finishes. The main level impresses with wide-plank hardwood flooring and a light-filled living room anchored by a gas fireplace clad in Taj Mahal quartz, framed by large windows and a coffered ceiling. The adjacent open concept kitchen and dining area is a showpiece of design, featuring an oversized centre island with a waterfall quartz countertop and breakfast bar, pendant lighting, a custom plaster range hood, pot lighting, and full-height Taj Mahal quartz backsplash and counters that carry the stones elegant detailing throughout. Arched windows throughout the principal rooms add a graceful architectural touch, while a beautifully appointed mudroom at the rear of the home offers built-in storage and striking herringbone brick tile underfoot. A versatile main floor room provides the option for a family room or fifth bedroom, complemented by a stylish 4 piece bathroom and convenient main floor laundry. The upper level is equally impressive. The primary suite offers a walk-through closet and an elegant 5 piece ensuite with a curbless walk-in tiled shower, stationary glass, soaker tub, and double vanity. Three additional bedrooms provide generous proportions and share a modern 4 piece main bath. Outdoors, a wraparound covered back deck extends your living space, ideal for entertaining or relaxing while overlooking the spacious, private yard. A detached 1.5 car garage adds functionality to this truly turnkey property. From curated finishes to thoughtful functionality, every detail of this home has been carefully considered offering a rare opportunity to own a truly exceptional home in one of Arthur's most established neighbourhoods. (id:35762)
Royal LePage Rcr Realty
2404 - 5025 Four Springs Avenue
Mississauga, Ontario
Bright & Oversized 1+Den with Stunning South Exposure at Amber Tower!Fall in love with this airy and oversized 1+Den. This is the largest 1+Den layout in the building, offering breathtaking south-facing views of Mississauga from your lower Penthouse-level suite. Soaring 9-foot ceilings and floor-to-ceiling windows fill the space with an abundance of natural light. The builder has included advanced features on the lower penthouse level. The modern, upgraded kitchen showcases high-quality cabinetry, sleek stainless steel appliances, quartz countertops, and tasteful finishes throughout. A generous 20-foot open-concept living and dining area provides the perfect setting for entertaining or relaxing. And Wow! Private jacuzzi tub! a spa-like retreat ideal for unwinding after a long day. This Freshly painted, move-in-ready home is just steps from Square One, top-rated restaurants, parks, the GO Station, Hwy 401/403, and the upcoming LRT right at your doorstep. Enjoy a variety of amenities, including a gym, yoga studio, indoor pool, sauna, media room, party room, billiards room, guest suites, and 24/7 concierge services-you name it! One parking spot and locker are included for your convenience. With your conveniently located parking spot in the underground garage, daily living is a breeze. Don't miss out-schedule your private tour today and fall in love with your future home! (id:35762)
Royal LePage Signature Realty
326 - 383 Main Street E
Milton, Ontario
THIS IS A STATE OF THE ART GREENLIFE BUILDING - OFFERING SUBSTANTIAL MONTHLY SAVINGS ON CONDO FEES COMPARED TO TRADITIONAL UNITS. Boasting over 1,200 sq. ft. of living space, this unit features a rare and valuable perk - three underground parking spots: two full-sized spaces and a dedicated spot for a small vehicle or motorcycle. The open-concept layout offers a bright and inviting living area, ideal for entertaining or relaxing. The modern kitchen showcases granite countertops, stainless steel appliances, a built-in microwave, and a stylish subway tile backsplash. The Primary ensuite bath has a jetted tub and separate shower that you can wind down in after working out in the buildings own gym. The generously sized den provides endless possibilities whether you need a home office, playroom, or guest bedroom, this versatile area has you covered. Located just steps from downtown Milton, you'll enjoy easy access to the vibrant farmers market, charming shops, and local dining. HIGHLY COMPETITIVE PRICING + LOW CONDO FEES MAKES THIS UNIT ONE OF THE BEST DEALS IN TOWN! (id:35762)
Royal LePage Meadowtowne Realty
Royal LePage Meadowtowne Realty Inc.
417 - 415 Main Street W
Hamilton, Ontario
Come home to Westgate, Boutique Condo Suites. A grand 2storey lobby welcomes you, equipped with modern conveniences such as high-speed internet & mail/parcel pickup. The building's enviable amenities incl dog-washing station, community garden, rooftop terrace w/ study rooms, private dining area & party room. Also on the rooftop, find shaded outdoor seating & gym. Living at the gateway to downtown, close to McMaster University & on midtown's bustling Main St means discovering all of the foodie hot spots on Hamilton's restaurant row. Weekends fill up fast w/ Farmers' Markets, art gallery walks, hikes up the escarpment, breathtaking views. City living at its finest! Get around easily: walk, bike, or take transit. Connect to the entire city & beyond. With a local transit stop right outside your door, a GO station around the corner, close to the future Dundurn LRT station, sidewalks, trails & more, running errands is easy at Westgate on Main. (id:35762)
Aimhome Realty Inc.
67 Columbus Gate
Hamilton, Ontario
Beautifully upgraded 3-bedroom, 4-bath freehold Losani townhome in a sought-after family-friendly neighborhood, steps from the Eramosa Karst Conservation Area. Enjoy nearly 200 acres of trails and green space right outside your door, with excellent commuter access via the Redhill Parkway, 403, and QEW. This home offers over 1,500 sq. ft. of thoughtfully finished living space, plus a fully completed basement (2022) for added versatility, storage and entertaining.Upgrades include spa-style rain showers with upgraded tiling, UV-treated windows on the main and upper floors, upgraded fan lights in all bedrooms, and a stylish kitchen with full backsplash. The finished basement features a built-in entertainment wall with dimmable lighting, Murphy bed, built-in desk and bookshelves, a 2-piece bath, pantry, custom storage, and a charming under-stair play nook with its own dimmable lighting. A/C (2019), whole-home humidifier, and top-tier appliances (2019) included.Outdoors, enjoy a fully fenced yard with a 2023 custom patio and expanded deck, plus a rare hot water hose hookupperfect for pets, kids water play or gardening. A unique side walkway and direct garage-to-backyard doora feature exclusive to this townhome modelmakes bringing tools or lawn equipment to the backyard incredibly easy. Walkable to schools, parks, and everyday essentials and luxuries including grocery stores, restaurants, movie theatres, pharmacies, bookstores, and more. This turnkey home blends style, comfort, customization and unbeatable location! (id:35762)
Keller Williams Edge Realty
6 Discovery Drive
Thorold, Ontario
A Rare Opportunity Fully Furnished Rocklyn Model with Stunning Pond Views Welcome to this exceptional Rocklyn 34' home in Calderwood, Elevation B, a spacious single-family detached home designed for comfort, luxury, and modern living. Featuring 4 spacious bedrooms and 3 beautifully finished bathrooms, this fully furnished home is move-in ready with elegant upgrades throughout. The thoughtfully designed layout showcases quartz countertops, hardwood flooring, smooth ceilings, and a stylish kitchen backsplash, creating a contemporary yet inviting atmosphere. The modern kitchen is equipped with high-end stainless steel appliances, while roller blinds and an ensuite washer and dryer add to the homes convenience. A double-car garage and a 2-car driveway provide ample parking, and the large unfinished basement offers endless possibilities for storage or future customization. What truly sets this home apart is its prime location backing onto a serene pond, providing unmatched privacy and a peaceful retreat to enjoy nature right from your backyard. Situated just 15 minutes from Niagara Falls, this home offers easy access to shopping centers, Niagara College, Brock University, and top-rated schools, making it perfect for families and professionals alike. Plus, this home is backed by Tarion Warranty, giving you peace of mind with quality assurance and protection. Dont miss this rare opportunity to own a stunning home in one of Thorolds most sought-after communities schedule a viewing today! (id:35762)
Coldwell Banker Realty In Motion
B - 612 Canfield Place
Shelburne, Ontario
Be the first to live in this stunning, brand new 2-bedroom, 1-bath Basement Apartment in Shelburne! This thoughtfully laid out apartment features modern finishes throughout and Lots of Additional Storage Space. The kitchen features stainless steel appliances, ample cabinets, and a convenient breakfast bar. Enjoy two generous sized bedrooms with large closets, a stylish 4-piece bathroom, and in-unit laundry for added convenience. Located in a quiet, family-friendly neighborhood close to schools, parks and shopping; this is the perfect place to call home. *Extras: Two Car Tandem Parking and No Backyard Access. Price is Inclusive of Heat and Water, Hydro is Extra* (id:35762)
Mccarthy Realty
25 Tuxedo Avenue N
Hamilton, Ontario
Charming and full of character, this two-bedroom brick bungalow offers fantastic curb appeal and a welcoming front porch. Inside, a bright and airy open-concept living and dining area flows seamlessly into a functional galley kitchen with full-size appliances ideal for everyday living. The well-appointed 4-piece bathroom and thoughtfully designed layout make for comfortable, efficient living. Outside, a private 3-car driveway leads to a detached garage with hydro, while the fully fenced backyard features multi-level decking and a cozy gazebo, perfect for relaxing or entertaining. Located just steps from vibrant Ottawa Street, Gage Park, public transit, and major highway access. (id:35762)
Royal LePage Signature Realty
51 Southglen Road
Brantford, Ontario
Welcome to one of Brantford's most sought-after family-friendly neighbourhoods. This beautifully maintained raised bungalow offers the perfect blend of convenience, space, and charm. Walk into a spacious foyer with new ceramic flooring, garage access, and a walkout to the backyard. The main floor features a bright and inviting living room with large windows that fill the space with natural light. The adjacent dining room offers a seamless flow, perfect for entertaining or family dinners. The updated kitchen is both functional and stylish, with modern appliances and elegant finishes, making it perfect for home chefs. Down the hall, you'll find 3 generously sized bedrooms and a 5-piece bathroom. The primary bedroom offers ensuite privilege, providing added comfort and convenience. The fully finished basement is an entertainer's dream, with a large rec room featuring a cozy fireplace and a built-in bar. This space is perfect for movie nights, celebrations, or casual gatherings. Two additional bedrooms and a renovated 3-piece bathroom offer privacy for guests or extended family members. Outside, the home sits on a massive pie-shaped lot that serves as a true backyard oasis. Whether lounging by the pool, soaking in the hot tub, enjoying drinks at the tiki bar, or hosting summer BBQs in the spacious seating areas, this yard is perfect for making memories. Recent upgrades include a new pool liner (2025), new concrete work, new roof (2024), oak bannister, updated flooring in four of the five bedrooms and bathrooms, updated windows, asphalt driveway, garage door, air conditioner, water softener, and hot water tank. Perfectly located on a quiet court, close to parks and all amenities. (id:35762)
Real Broker Ontario Ltd.
259 Julian Avenue
Hamilton, Ontario
Welcome to 259 Julian Avenue A Charming Bungalow in a Prime Location! This inviting 2-bedroom bungalow offers the perfect blend of comfort, convenience, and charm. Nestled in a quiet, family-friendly neighbourhood, you'll love the spacious layout and large fenced backyard ideal for entertaining, gardening, or relaxing in your private outdoor space. With a generously sized lot and parking for up to three vehicles, this home checks all the boxes. Need extra space? The basement provides plenty of additional storage. Enjoy the central location just minutes to schools, the QEW, Red Hill Valley Parkway, and Lincoln M. Alexander Parkway. You're also a short drive to the waterfront, Confederation Park, Limeridge Mall, and all the major amenities Hamilton has to offer. Recent updates include a roof (2015), electrical panel (2004), and a newer shed (2012), adding both value and peace of mind. Don't miss your chance to call this centrally located, well-maintained bungalow your new home! (id:35762)
Shaw Realty Group Inc.
215 Wexford Avenue S
Hamilton, Ontario
A picturesque 1.5-storey home in a tree-lined neighborhood awaits! Just moments from schools, parks, and essential amenities, this home offers both charm and convenience. As you step inside, you're welcomed by a bright and airy sitting room perfect for entertaining or relaxing with a good book. Toward the back, an addition creates a cozy family space, complete with a natural gas fireplace for movie nights. The main floor also features a spacious kitchen, a bedroom, and a 4-piece bathroom, ensuring both comfort and functionality. Upstairs, you'll find two sun-filled bedrooms and a 3-piece bathroom, creating a peaceful retreat. Outside, a stunning backyard sanctuary awaits, with lush flower beds and elegant stone landscaping. The highlight is the inviting inground pool, ideal for summer fun. A charming gazebo, nestled in the corner, provides a shaded spot to relax under the sunny skies. To top it off, the home boasts a brand-new concrete driveway, front porch, and refreshed landscaping. (id:35762)
Century 21 Leading Edge Realty Inc.
127 Elmore Street
Trent Hills, Ontario
Welcome to this charming 2-bedroom, 1-bathroom home located in the heart of Campbellford, where cozy meets convenience! This delightful property offers a spacious open-concept layout, perfect for entertaining friends and family. You'll be drawn in by the sun-filled living room, complete with beautiful beam detail and a cozy fireplace that adds a warm ambiance to every gathering. The chefs delight kitchen features recessed lighting and extended cabinetry ideal for all your culinary adventures. A well-sized laundry room provides easy access to your serene gardener's paradise, featuring a lovely gazebo and thriving vegetable plants, perfect for those with a green thumb! The insulated detached garage adds extra convenience, while the home's prime location means restaurants and local shops are just a leisurely walk away. Enjoy the perfect blend of charm, comfort, and community in this lovely home your new adventure awaits! (id:35762)
New Era Real Estate
301 - 12 Beckwith Lane
Blue Mountains, Ontario
Mountain Escape Meets Modern Comfort Penthouse Living at Mountain House! Welcome to 12 Beckwith Lane, Unit 301, a stunning penthouse corner-unit in the sought-after Aspire Building at Mountain House at Windfall. Designed for those who embrace the outdoors and crave relaxation, this bright and airy chalet-inspired retreat offers breathtaking natural light from expansive windows and sleek, rustic finishes throughout. Step into an open-concept living space highlighted by a floor-to-ceiling stone fireplace with a rustic wood mantle, seamlessly complementing the charming sliding barn-board door leading to the guest bedroom. High-end built-in Panasonic appliances, in-suite laundry with extra storage, and over $10,000 in builder upgrades add to the homes upscale appeal. Take in views of Blue Mountains ski hills from your private, sun-drenched balconycomplete with a gas BBQ hookup and a bonus outdoor utility room for additional storage. As a resident at Mountain House, youll have exclusive access to Zephyr Springs, a Nordic-inspired wellness oasis featuring year-round hot and cold outdoor pools, a rejuvenating sauna, a state-of-the-art fitness center, and a cozy après-ski lodge with a two-way fireplace leading to a beautifully landscaped outdoor haven. Nestled in one of the communitys most private locations, Aspire offers a peaceful retreat surrounded by nature while remaining just steps from scenic trails and minutes from downtown Collingwood and Blue Mountain Resort. Whether you're hitting the slopes, unwinding in the spa, or exploring the great outdoors, this is the perfect place to call home. Don't miss this rare opportunityschedule your viewing today! (id:35762)
RE/MAX West Realty Inc.
67 Sunrise Drive
Hamilton, Ontario
Three bedroom upper unit for lease starting September 1st. Situated in a quiet, family neighborhood close to Viola Desmond Elementary and Glendale secondary school. Enjoy the peace and quiet of the neighbourhood, close distance to groceries, shopping, and highway access. Unit features 3 well sized bedrooms with LED lighting including mood lighting options and a modern renovated bathroom. The fully equipped kitchen features quartz countertops, built in appliances and breakfast bar. The bright and open living space features a fantastic fireplace insert, perfect for cozy nights in. Unit features in unit laundry, 2 parking spots in the driveway and shared backyard space. Tenant to pay 60% of heat, water and gas utilities. (id:35762)
Right At Home Realty
200 Benninger Drive
Kitchener, Ontario
OPEN HOUSE SAT & SUN 1-4 PM AT 546 BENNINGER. Perfect for Multi-Generational Families. Welcome to the Foxdale Model, offering 2,280 sq. ft. of thoughtful design and upscale features. The Foxdale impresses with 9 ceilings and engineered hardwood floors on the main level, quartz countertops throughout the kitchen and baths, and an elegant quartz backsplash. Featuring four bedrooms, two primary en-suites, and a Jack and Jill bathroom, it's a true generational home. Additional highlights include soft-close kitchen cabinets, upper laundry cabinetry, a tiled ensuite shower with glass enclosure, central air conditioning, and a walkout basement with rough-in for future customization.Brokerage Remarks (id:35762)
RE/MAX Real Estate Centre Inc.
103 Maple Street
Mapleton, Ontario
Elegant Living in a Welcoming Community. Step into the Bellamy, a beautiful 1,845 sq. ft. home that exudes comfort and style. The open-concept main floor welcomes you with 9 ceilings, laminate flooring, and a gorgeous kitchen featuring quartz countertops. Upstairs, two large bedrooms and a serene primary suite await, with the ensuite showcasing laminate custom regency-edge countertops with your choice of color and a tiled shower with acrylic base. Ceramic tile adds a polished finish to bathrooms and laundry areas. This home also includes a basement 3-piece rough-in, a fully sodded lot, and an HRV system, all covered by a 7-year warranty. Conveniently located near Guelph and Waterloo, the Bellamy delivers a perfect balance of community charm and urban accessibility. (id:35762)
RE/MAX Real Estate Centre Inc.
165 Silurian Drive
Guelph, Ontario
Located in Guelph's east end, this home is a fantastic opportunity for young families looking to settle in a safe, vibrant neighborhood. Just a 2-minute walk to William C. Winegard Public School, and close to parks, schools, and many other amenities, this location checks all the boxes! Inside, the bright and open main floor offers ceramic tile in the foyer, kitchen and breakfast room, along with vibrant hardwood flooring in the living/dining room. A gas fireplace provides a cozy focal point - perfect for relaxing evenings with the family. Upstairs, you'll find three generous bedrooms, including a spacious primary bedroom with semi-ensuite access to a full 4-piece bathroom. A convenient main floor powder room adds extra functionality. The fully finished basement features durable vinyl flooring, making it a great flex space for a playroom, home office, or recreation area. Step outside to your fully fenced backyard complete with a deck, ideal for entertaining and enjoying the warmer months. Parking is simple with a single-car garage and single driveway. With over 2000 sq ft of finished living space (inc. basement) this charming home offers comfort, space, and connivence. Don't miss your chance to call this home - book your showing today! (id:35762)
RE/MAX Professionals Inc.
331 Middle Townline Road
Brant, Ontario
Opportunity knocks! Super rare offering of a 3.83-acre country property with large family home, several outbuildings and a profitable, turn-key powder-coating business all in one package (owner retiring)! The four-bedroom, 2 full bath farmhouse has space for everyone and been partially renovated with newer central air, newer central vac, and finished basement with epoxy floor. Very mature yard with huge maples, great gardens with underground irrigation watering system and even a golf practice area,125 yards long. Outbuildings include a double insulated 24x24 garage with roll up doors and openers, a single car garage, the centrepiece 80 x 40pack barn that is insulated & galvanized sheeted inside, heated, with wash booth. 3 former bulk kilns made for storage with roll up doors, a 100' Poly greenhouse still usable in many ways. The original barn is still intact with old barn board & hand hewed Beams. Extra storage building with cement floors, roll up door, lighting. Full cement pad area behind work barn. Good, clean water supply with sand point well. The business, Tuff Powder Coating is a great income earner with long standing clientele. All set up, turnkey, and walk in ready to operate. Look around and you wont find this bang for your buck anywhere in the area. Book your private viewing today. (id:35762)
RE/MAX Twin City Realty Inc.
512 Pinetree Crescent
Cambridge, Ontario
Welcome to this stunning 3-bedroom, 3-bathroom detached home located in the highly sought-after Preston Parkway neighbourhood of Cambridge! This move-in-ready gem offers the perfect blend of modern updates, family-friendly amenities, and unbeatable location. Key Features, Newer Custom Kitchen, Beautifully designed with quartz countertops and ample storage. Spacious Living Room, Cozy up by the fireplace and enjoy the built-in shelving. Carpet-Free Home, Stylish tile and laminate floors throughout for a clean and modern look. Updated Bathrooms, Newer 2-piece bath on the main floor, newer main bath with a walk-in glass shower and vanity, and a 4-piece basement bath with quartz countertops. Finished Basement Perfect for a kids' play area, TV room, or home office. Outdoor Oasis Covered concrete patio and a shed with hydro for extra storage or a workshop. Convenient Garage Access, Attached garage with newly added home entry. Ample Parking Double-wide asphalt driveway fits 3 cars easily. Prime Location Just 2 minutes to Highway 401 for easy commuting 5 minutes to Conestoga College and the Amazon Warehouse , Walking distance to schools, parks, and John Erb Park, Close to big box shopping, Riverside Park, and golf courses. This mature, family-friendly neighbourhood offers everything you need top-rated schools, green spaces, and convenient access to amenities. (id:35762)
Ipro Realty Ltd.
611 - 312 Erb Street W
Waterloo, Ontario
Luxury condo living awaits in the heart of Waterloo. Situated in a prime location, it offers unparalleled convenience with walking distance access to the University of Waterloo and Wilfrid Laurier University. Plus, its close proximity to highways ensures easy commuting. Nestled in a fantastic neighborhood, this property is surrounded by top-rated schools, shopping malls, parks, banks, and restaurants, making it perfect for any family to call home. Extras include kitchen appliances, existing window coverings, and washer and dryer. Don't miss out on this exceptional opportunity! (id:35762)
Spark Realty Inc.
28 Versailles Crescent
Brampton, Ontario
Wow! Location! Location! Location! Absolutely stunning showstopper located in the prestigious million-dollar neighborhood of Brampton East ! Shows like a Model Home. This meticulously maintained semi-detached home features 3 Bedrooms, 3 Bathrooms, and a finished basement. The Open-Concept Main Floor boats elegant Door Door entry, 9-foot ceilings on main, a modern kitchen with granite countertops and a stylish backsplash, an upgraded powder room, elegant light fixtures, and a cozy family room with a fireplace. This Home also includes wrought iron staircase spindles, Gleaming hardwood flooring flows throughout the main and second floor. No carpet in the house and so much more! An additional open-concept area on the second floor offers the perfect space for a computer nook or study area. The large primary bedroom offers a luxurious 4-piece ensuite and a custom walk-in closet. Beautifully maintained backyard perfect for relaxing or entertaining. Located in a prime area on the Brampton/Vaughan border, this home is close to Highways 427 and 407, Toronto Pearson Airport, Brampton Civic Hospital, Gore Meadows Library, Place of Worship and Costco. Walking distance to public transit, Shoppers Drug Mart and FreshCo. This move-in-ready gem is not to be missed. (id:35762)
RE/MAX Gold Realty Inc.
902 - 365 Prince Of Wales Drive
Mississauga, Ontario
Daniels "Limelight" Condo Building In Heart Of Mississauga. Superb Location - Square One Mall, Public Transportation, Go Bus Terminal, Hwy 403, Library, Arts Centre. Walk To Sheridan College,Close To Utm,2 Bedrooms, 2 Washrooms Corner Unit. Excellent Condition. Laminate Flooring Through-Out. Granite Kitchen Counter Top. S/S Appliances. Central Island,Nice And Bright View . Move In Ready. 2 Car Parking. (id:35762)
Kingsway Real Estate
Unit 2 - 2063 Weston Road
Toronto, Ontario
Welcome to Your Private Urban Oasis! This isn't just a townhouseit's the perfect home for a young family looking for privacy and a beautiful view. Step inside this stunning 3-level townhouse and immediately feel at home with its recently installed pot lights and carpet-free floors. Imagine enjoying your morning coffee or evening wind-down on one of your two private balconies, both overlooking a tranquil green space that feels miles away from the city bustle. The third-floor bedroom, with its charming skylight, is an ideal retreat. Convenience is key here, with underground parking offering direct access to your private space and low maintenance fees that even include water! You'll be perfectly connected with a TTC stop right at your front door, plus quick access to the GO Train, UP Express, and Highway 401. Under 30 mins to Union Station. Approx. 10 mins to Toronto Pearson Airport. Enjoy leisurely walks to the local library, community center, and beautiful trails. And for all your shopping needs, Costco, Walmart, and Superstore are just a short drive away. With schools and shops nearby, this home offers the perfect blend of city convenience and peaceful family living. Don't miss this oneit's a must-see! (id:35762)
Royal LePage Ignite Realty
1 - 10 Sentinel Road
Toronto, Ontario
ATTENTION INVESTORS, RENOVATORS & HANDYMEN! Unlock the potential in this 3+1 bedroom condo townhouse located in the highly sought-after York University Heights community. This rarely offered end-unit features a generous layout with large windows, and plenty of natural light throughout. Enjoy your large front deck - perfect for your morning coffee - and a private rear yard with greenery that makes you forget you're in the city. Ideal for outdoor relaxation, gardening or entertaining. Just steps to schools, TTC, shops, churches, mosques, and more. Only a 7-minute drive, or quick transit ride, to York University, making this an ideal opportunity for student rental, family living, or long-term investment. Property is being sold in as-is condition. A true diamond in the rough in a growing neighbourhood bring your vision and make it shine! (id:35762)
Keller Williams Advantage Realty
514 - 2343 Khalsa Gate
Oakville, Ontario
Welcome to this brand new never-lived-before 2 Bedroom 2 full bathroom condo with a great view. Enjoy comfortable and modern living with spacious layout and premium finishes. Smooth 9 ft ceilings throughout, open concept living and upgraded kitchen cabinetry with stone countertops, backsplash, stainless steel appliances, smart home technology. Plus, its fully loaded with smart home features, including keyless entry, 2 Eco bee Smart Thermostat with Alexa, and pre-wired cable/internet throughout. Building offers an array of top-notch building amenities like rooftop lounge, pool, party room, media/game room, gym, multi-purpose activity court, community gardens, pet wash station, bike stations, car was station and many more. Nestled between trails and parks, you are minutes from Glen Abbey community center, Oakville Trafalgar hospital, Oakville Place, top-rated schools and fantastic shops and restaurants. Quick access to Highway 407 and 403. (id:35762)
Sotheby's International Realty Canada
25 Second Street
Toronto, Ontario
Welcome to 25 Second Street, a 3-bedroom, 2-bath detached home located in a warm, family-friendly neighbourhood south of Lake Shore Blvd West. Set on a quiet street where you can feel the lake breeze on a sunny afternoon, this home offers a rare combination of character, space, and flexibility, with parking for up to six vehicles! A rear addition and side entrance provide versatility and multi-family living potential, all within a traditional single-family home. Inside, the home features a functional and inviting layout that makes great use of space, with plenty of opportunity to personalize and make it your own. Step outside to enjoy nearby Prince of Wales Park, offering green space, a playground, tennis court, and an outdoor skating rink in the winter. A short stroll leads to the lakefront, perfect for morning coffees or evening walks along the water. Ideally situated near the Gardiner Expressway, QEW, Highway 427, Lake Shore Blvd, Mimico and Long Branch GO Stations, TTC, and Pearson Airport, this location is perfect for commuters and provides easy access to all essential amenities. Don't miss your opportunity to enjoy the lifestyle, convenience, and community that this lakeside neighbourhood has to offer. Make it yours! (id:35762)
Exp Realty
913 - 31 Four Winds Drive
Toronto, Ontario
Large 3 bedroom unit with primary bedroom ensuite. Beautiful layout with ample space in each room. This unit includes a 2nd balcony in the primary bedroom. Well maintained building and situated in a convenient location with many amenties such as shopping, TTC and easy access to highways. (id:35762)
Union Capital Realty
4855 Half Moon Grove
Mississauga, Ontario
LOCATION!! FULLY FURNISHED AND EQUIPPED MOVE IN READY!! Faces quiet street off Eglinton, west of W/C..Fully Furnished, totally equipped ONE BEDROOM END UNIT TOWNHOUSE. Attached garage at the rear for one car. Enclosed patio/garden in front. High ceilings, bright and very clean. Quality linens, cookware and furniture. Move-in ready. Short term rental option is also available.Extras:All Furniture, linens, towel, cookware, all necessary items . Move-in ready. (id:35762)
International Realty Firm
412 - 4 Lisa Street
Brampton, Ontario
The Immaculate Corner 3 Bedroom Condo Unit Has 2 Washrooms in a Secure Building Situated (With Night Security/Concierge). 30k Upgrade, Freshly Painted, New Floor, And Renovated Washrooms. Big Ensuite Locker, Just Minute To 410 & Bramalea City Centre For Your Shopping Needs Comes W/Great Sized Primary Bedroom With 2 Pc Bathroom Ensuite. Living/Dining With Spacious Open East Facing Huge Balcony, Enjoy Nice View & Sun-Filled Unit W/Lots Of Lights. Close To School & Brampton Bus Terminal (id:35762)
Right At Home Realty
3465 Aquinas Avenue
Mississauga, Ontario
a detached home (id:35762)
Homelife Superstars Real Estate Limited
5839 Fieldon Road
Mississauga, Ontario
Stunning & Elegant Home! 3,272 Sq.Ft. per Mpac built by Great Gulf Homes. Located on a quiet family friendly street in Central Erin Mills; within the highly ranked and sought after John Fraser/Gonzaga school districts. This classy 4 bedroom home has been immaculately maintained by owners. Gleaming circular wood staircase open to basement and hardwood floors throughout. Gourmet kitchen with granite counters, open to breakfast area/family living centre with fireplace and walkout to private backyard oasis with gazebo perfect for everyday use and indoor/outdoor entertaining. Main floor features separate formal living room and dining area, convenient laundry/mud room with access to garage plus separate side entrance. Second floor features bonus family room, 4 good sized bedrooms, primary bedroom with sitting area, walk in closet and 5pc ensuite. Professionally finished basement with three recreation areas, an office and 4 piece bath. Lovely landscaping in front and back yards plus interlock driveway. Super convenient location! Close to Credit Valley Hospital, Erin Mills Town Centre, parks, trails, community centre, schools & more... Plus minutes to Streetsville GO station and all major highways for easy commuting. (id:35762)
Royal LePage Terrequity Realty
2 - 8 Wild Rose Gardens
Toronto, Ontario
Welcome to The Residences of Riverside in Amesbury Village! Stunning two-bedroom, two-bathrooms upper floor unit available for rent with heat, hydro and water included in the rent! Hardwood flooring and large windows throughout. Kitchen with quartz counters and stainless steel appliances. Primary bedroom with 4-piece ensuite bathroom. Ideally located just minutes to transit, parks and schools! (id:35762)
Royal LePage Supreme Realty
3896 Bloomington Crescent
Mississauga, Ontario
Executive 4-Bedroom Home on Premium 50Ft Lot in Churchill Meadows!Located on a quiet inside street, this all-brick & stone detached home features a wide 4-car driveway, charming verandah, andbeautifully landscaped yard with perennial gardens & a 10x10 shed on concrete pad. Inside, enjoy light wide-plank hardwoodfloors, oak staircase, and a gourmet kitchen with stainless steel appliances overlooking a spacious family room. Walkout fromthe eat-in area to a serene backyard oasis. Perfect for young growing families, close to top schools, parks, shopping & transit. (id:35762)
Royal LePage Real Estate Services Ltd.



