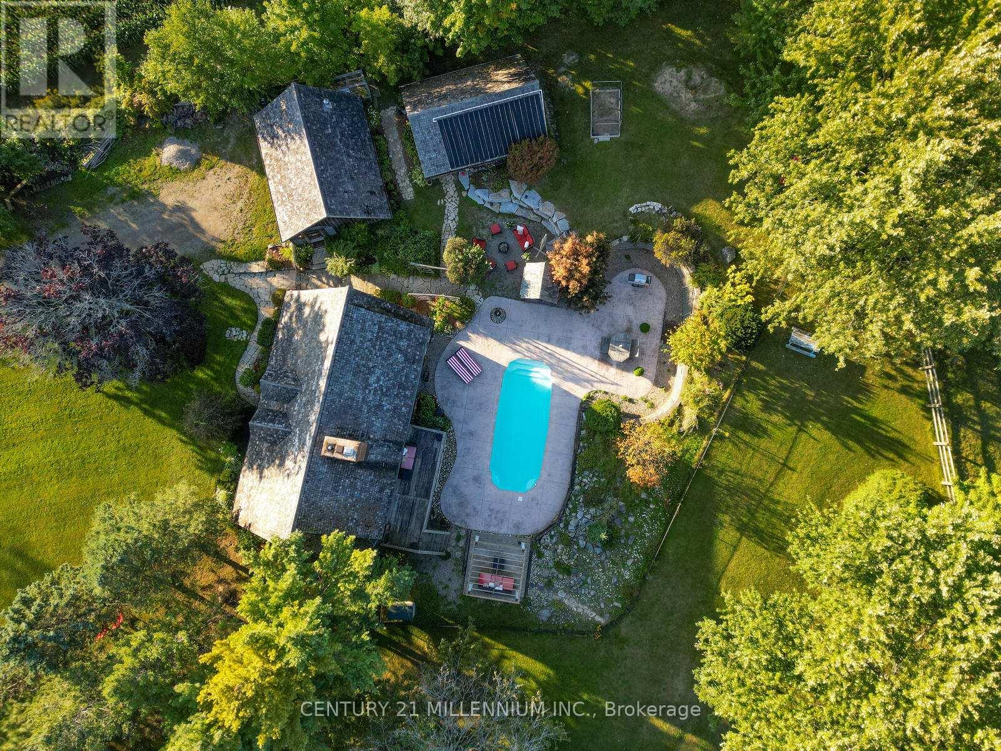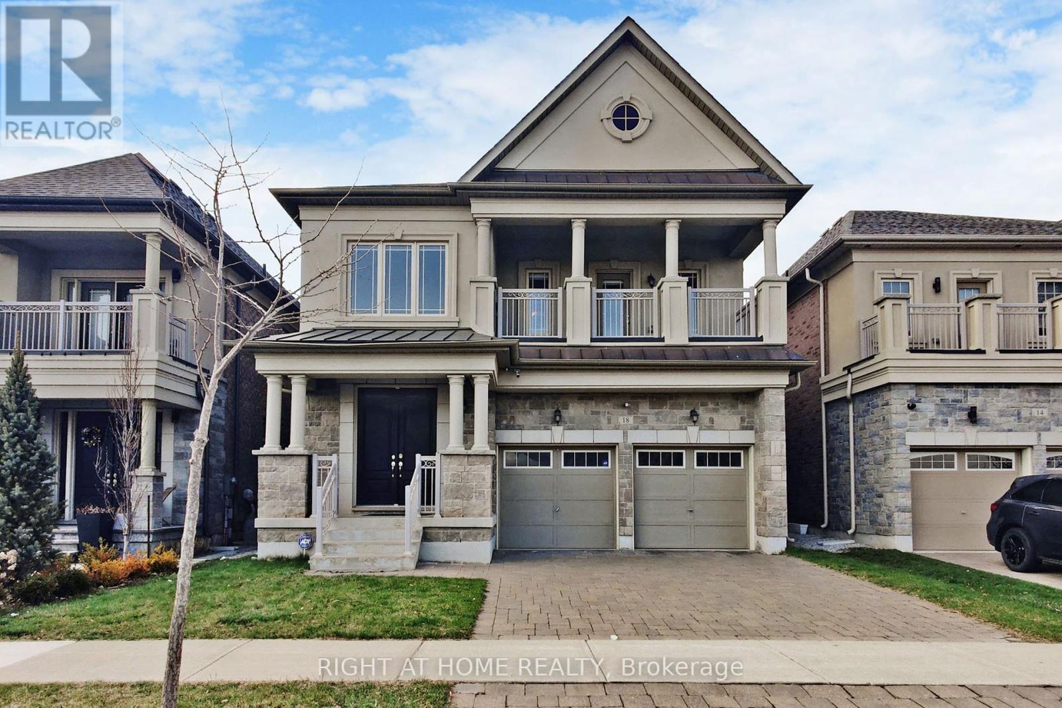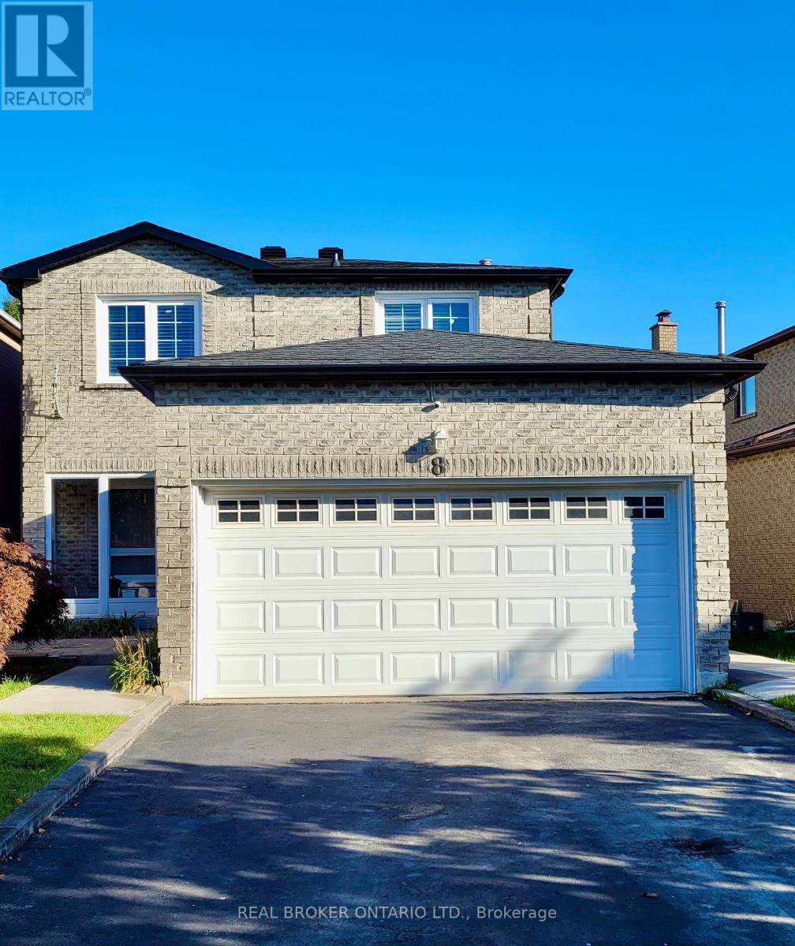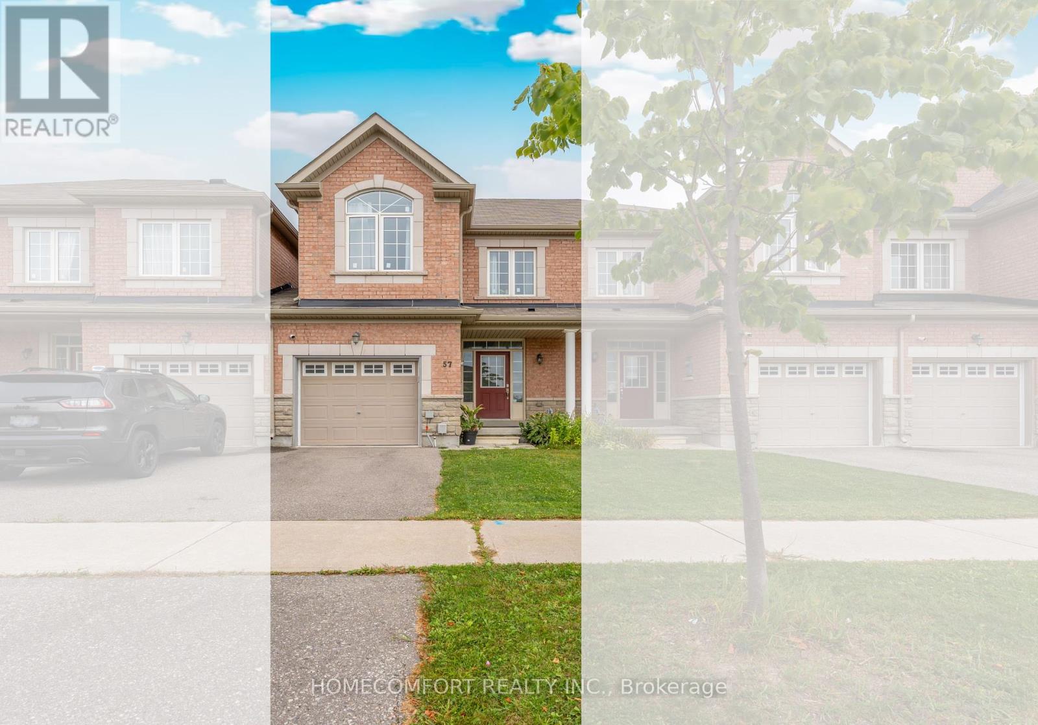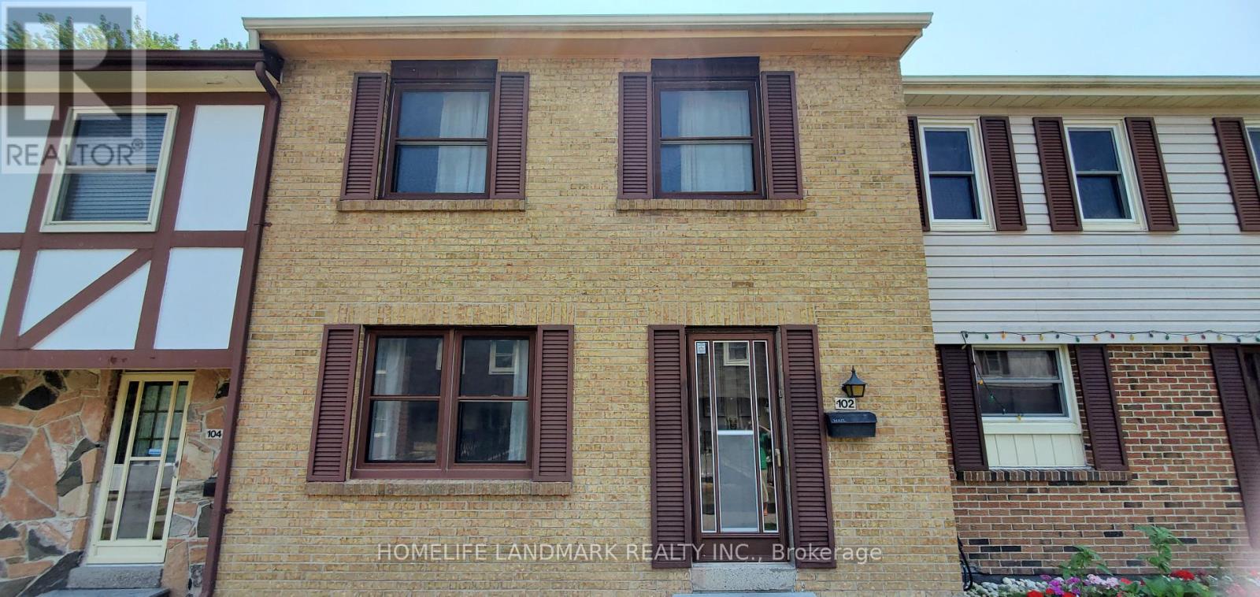336 Tuck Drive
Burlington, Ontario
Welcome to this beautifully updated 3+1 bedroom bungalow in Burlington's highly sought-after Shoreacres community - perfect for downsizers seeking single-level living or young families looking to put down roots in a mature, family-friendly neighbourhood. Set on a rare 169-foot deep lot, the home features a private backyard retreat complete with a stamped concrete patio, built-in bbq area, modern glass fencing, newer wood fence, and a stylish stock tank pool with deck - ideal for summer relaxation and entertaining. Inside, the open-concept layout seamlessly connects the kitchen, dining, and living areas, all complemented by wide-plank hardwood floors and a warm, modern aesthetic. The kitchen offers granite countertops, stainless steel appliances, and plenty of storage and prep space, including a wine rack nook. The spacious primary suite is filled with natural light and includes a walk-out to the deck and a cozy built-in closet area with fireplace - creating a perfect place to unwind. Two additional bedrooms and a full bathroom complete the main level, along with convenient access from the side entrance and inside entry from the garage. The lower level offers versatility with a home gym, updated bathroom, generous family room, fourth bedroom, and a large laundry/storage area - ideal for guests, teens, or multi-generational living. Located just steps from the park and minutes to top-rated schools, Lake Ontario, shopping, and easy access to highways and the GO Train, this home offers the ideal blend of comfort, lifestyle, and location. Notable upgrades include: Exterior paint 2023, gym 2023, hardwoods 2022, stove 2024, washing machine 2025, lower level bathroom 2025, AC 2023, Sonos outdoor system 2023, stock tank pool 2024, deck 2024, concrete patio 2023, fence 2023, glass outdoor railing 2023, shingles approx 2020. (id:35762)
RE/MAX Escarpment Realty Inc.
608 Thornwood Avenue
Burlington, Ontario
3+1 Bedroom Home in Prestigious South Burlington Neighborhood. Nestled in a highly sought-after family-friendly community, this spacious and meticulously maintained residence boasts an inviting ambiance. Featuring gleaming floors and abundant natural light throughout, the home is beautifully illuminated by elegant pot lights and large windows. The lovely kitchen offers ample storage space, The expansive finished basement, with convenient walkout access, opens to a generous backyard ideal for outdoor activities. Additional storage is provided by two well-constructed sheds. Conveniently located just minutes from the QEW, Appleby GO Station, Lake Ontario, Downtown Burlington, and numerous parks and amenities, best schools in Burlington, this home offers both tranquility and accessibility. Basement has a sliding door entrance from backyard. (id:35762)
Century 21 People's Choice Realty Inc.
204 - 5795 Yonge Street
Toronto, Ontario
Beautiful 2 Bedroom + Den and 2 Wash Condo in Turnberry Court on a quiet Cul-De-Sac. Located on the Highly Desirable Yonge and Finch in the heart of North York. Luxury Vinyl Flooring throughout. Newly Renovated Separate Kitchen w/ updated countertops and cabinetry. Updated Washroom Countertops! Large combined Dining and Living Spaces. Premium Vinyl Flooring Throughout. 2 Spacious bedrooms and Den with amazing natural exposure. Minutes away from subway, shopping and restaurants. Move In Ready Condition! (id:35762)
Proptech Realty Inc.
20909 Shaws Creek Road
Caledon, Ontario
Welcome to this enchanting log home that perfectly blends rustic charm with modern comforts. Nestled on a serene one-acre lot in the rolling Caledon Hills, this beautiful property offers a peaceful country lifestyle just minutes from town. Inside you are greeted by original beamed ceilings, wide plank floors and a striking stone fireplace that serves as the heart of the home. The open living and dining areas flow together creating a warm and inviting atmosphere ideal for both everyday living and entertaining. Waking up in the spacious 2nd floor primary bedroom brings joy to each mornings as the sun peeks over the horizon in this east-facing retreat that features a private lounging area & direct walk-out access to the backyard pool, garden & trees. The third-level loft & 4th bedroom are also hidden gems, ideal as a quiet getaway spot or perfect for guest rooms. Outdoors, you'll find winding flagstone pathways, lush perennial & pollinator gardens plus a cozy fire pit for unforgettable evenings under the stars. Hobbyists and DIYers will appreciate the large detached workshop/shed offering endless possibilities for creative projects or extra storage. Originally crafted from Ottawa Valley square logs and reassembled in Caledon in 1983, this home has aged beautifully with a silver patina that blends seamlessly into its natural surroundings. And when you're ready for an adventure, quaint villages, scenic hiking trails, ski slopes, art galleries and cozy cafes are all just a short drive away. This isn't just a house - it's a place to slow down, breathe and truly feel at home. Pool has been prof maintained, opened & closed. Pool pump new in 2021. Solar controller system (pool) new in 2023. WETT inspection of Wood Fireplace passed Jan 2025. Primary heating is by propane stove with electric baseboard as backup. (id:35762)
Century 21 Millennium Inc.
4 Lots - 43 Fittons Road W
Orillia, Ontario
FOUR LAND LOTS! Attention Builders! Attention Investors! This just might be the the real estate development investment project you have been looking for! Exceptional Investment Opportunity of FOUR LAND LOTS Ready for Development! Rarely does an opportunity like this come along! Whether you're an experienced builder, an aspiring investor, or seeking to expand your real estate portfolio - this property offers unique potential. An opportunity to build like this doesn't come along every day and may be that investment project that you have been looking for. This Property is available As 4 Lots With Almost All Conditions Of Severance From The Town Complete. This Site Could Be easily be shovel ready to meet your timeline. This property has permission to sub-divide into 4 lots containing 2 x semi detached duplex's to be built on each lot. This is an opportunity to build some equity or build both semis and sell one for-profit, helping to reduce the overhead cost on the remaining one. Consider the potential to build a garden suite behind each one of these semi-detached homes, boosting equity and rental income. Don't miss this chance to create a lucrative project or reduce your own living expenses. The choice is yours. The possibilities are yours to explore. Act now - view today! Please note that the century home (original home of the Gibson Farm) on this property is in extremely poor condition; will most likely be demolished. Interior showings are NOT permitted. Utilities are available but have been disconnected - request more info regarding municipal services. Site Plan, Semi-Detached Residence Plans, and Copy of Application to Sever available upon request. This is your chance to create a lucrative project that could offer great returns, or reduce your living expenses by building a property for yourself. So much of the planning has already been done. The choice is yours - with plenty of possibilities to explore! (id:35762)
RE/MAX Hallmark Chay Realty
12 King Boulevard
King, Ontario
Step into this breathtaking home featuring approximately 4500 sq ft of luxurious living space. From the moment you enter, you'll be captivated by the the beautifully upgraded kitchen, which boasts quartz countertops, a stylish backsplash, and a large extended center island. The upper cabinets, featuring glass inserts, add an elegant touch to this chefs dream kitchen, complemented by top-of-the-line stainless steel appliances. This home is a true masterpiece, showcasing refined craftsmanship throughout. The spacious family areas include a bow window, smooth ceilings, and a custom solid oak French door entry, standing 8 feet tall, that leads to an expansive landing. Iron pickets throughout add an extra touch of sophistication. Outside, the fully fenced backyard offers privacy and space for outdoor enjoyment. With no sidewalk in front, the home offers even more curb appeal and convenience. Boasting too many upgrades to list, this home truly shows like a model. With every detail meticulously considered, you'll love living in this one-of-a-kind space. Wall Don't miss out on the opportunity to own this exceptional home! (id:35762)
Right At Home Realty
18 Condor Way
Vaughan, Ontario
Very well maintained Gorgeous Home In Prestigious Kleinburg Estates offering almost 4400 sf livable space! *Rental Potential - Separate Entrance to basement which is newly fancy and functionally finished with wet bar/huge game/exercise room/bedroom/ensuite washroom. $250K In Upgrades - Handscraped Hardwood floor through out, Custom Silhouette Blinds, 10' Ceiling On Main, main floor office, Coffered & Waffled Ceiling, 4 2nd floor bed rooms with 2 ensuites washrooms and one semi-ensuite plus one underground bed room with ensuite. Interlock Driveway, Dbl Door Entrnc, Upgrd Chandlier & Light Fixtures, Security/Cameras/Ring, His/Hers Walkinclst W/ Custom Built-Ins. Gourmet Kit W/ Wolf & Subzero Appliances, B/I Microwave, Extended Uppers, Brkfst Island, Custom Bsplash. (id:35762)
Right At Home Realty
8 Rainsford Road
Markham, Ontario
Welcome to a Beautiful, Spacious Legal Basement Unit in a Family Oriented neighbourhood of Markham. Enjoy the seamless flow of this unit with combined Living/Dining area and Open Concept Modern, New Kitchen with Quartz countertop, stainless steel Appliances, pot lights, white kitchen cabinets and a Window for bright daylight. The Primary BR has his/her closets with abundance storage and a window. 2nd Br is spacious with a large mirrored Closet. Laminate flooring thru/out. Bathroom is spacious, modern, new with tile flooring, quartz countertop , fully enclosed glass shower. Easy access to shared Laundry room from the unit. This basement apartment scores 10 out of 10 with the updated visual signalling component integrated into the smoke alarm with battery backup, upgraded 32x32 windows in the kitchen, Living Room and Primary BR and the exterior door is built to resist force entry. Your safety is our priority - Don't miss out on this one of a kind Gem in Markham! ** This is a linked property.** (id:35762)
Royal LePage Your Community Realty
3 - 32 Don Hillock Drive
Aurora, Ontario
A Brand New Development Of Efficient And Functional Industrial Units At Wellington St/Leslie St In Aurora. The Location Of This Development Is Excellent, Situated Back To Smart Center, Walking Distance to Large Shopping Center incl Walmart, Banks, Restaurants, With Modern Features. Occupants Will Enjoy Easy Access To Highway 404 From Wellington St, Which Is Only A Minute Away. The Units Will Be Built Using R15 Architectural Precast AndGlazed Units In The Front Area And Feature Glazed Aluminum Entrance Doors, Along With Clearstory Windows In The Warehouse Area, Providing A Lot Of Natural Light. With A Clear Height Of 28 Feet, The Units Offer Considerable Storage Potential For Future Use. Additionally, Each UnitWill Come With One Built-In Truck Level Dock Equipped With An Heavy Duty Dock Leveler, And A Second Potential Truck Level Dock That Can Be Easily Installed. A lot of Parking Spaces Available Around the Building. (id:35762)
Master's Trust Realty Inc.
Bsmt - 57 Collin Court
Richmond Hill, Ontario
DEEP RAVINE LOT! FINISHED WALK OUT BASEMENT! RENOVATED TOP TO BOTTOM! Stunning, Bright, Spacious! Walkout basement apartment, Direct Access From Garage. Don't feel like living in the basement. Fully renovated open concept kitchen.Family Oriented Jefferson Community.Richmond Hill High School zone. Deep ravine lot with massive natural light. Separate Laundry with washer and dryer. Close To Public Transit, Schools, Lakes, Parks And Shopping Centers. Deep Ravine Lot And Tons Of Natural Light, It's Perfect For You! Great location in desirable (id:35762)
Homecomfort Realty Inc.
102 - 91 L'amoreaux Drive S
Toronto, Ontario
*Bright & Spacious 3 Bedroms, 2 Bathrooms Brick Townhouse* Freshly Painted & Well Maintained* Great Value In a Very Quiet & Friendly Neighborhood* Perfect For First Time Buyer* Finished Basement with an additional Bedroom & Access To The Underground 2 Car Parking* Close To School, Restaurant, Hospital, Parks, TTC, Hwy 401 & 404* (id:35762)
Homelife Landmark Realty Inc.
575 Port Darlington Road
Clarington, Ontario
Home is where the lake meets the sky! Welcome to Lakebreeze! GTAs largest master-planned waterfront community, Offering this Luxury Townhouse, Featuring An Expansive Master Facing The Water on the Upper floor along with W/I Closet and 5-pc Ensuite! Elevator from Ground to Rooftop Terrace! Breath taking view of water from each flr!A bedroom and a Den on the Grd Level with a full bath!Grt Room in the 2nd Flr with a Balcony! (id:35762)
Royal LePage Ignite Realty




