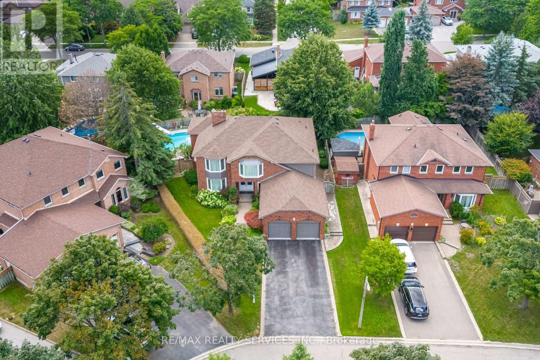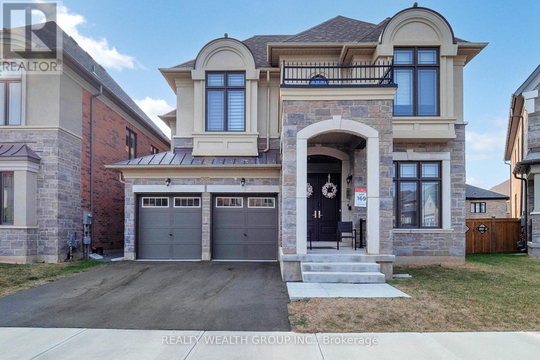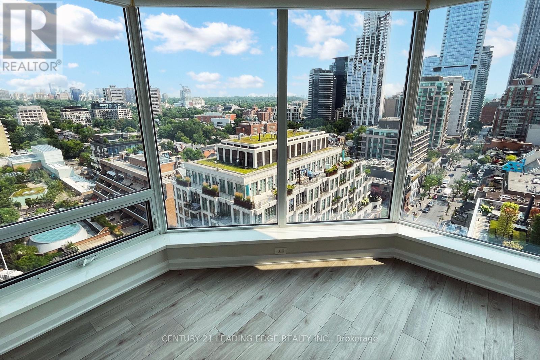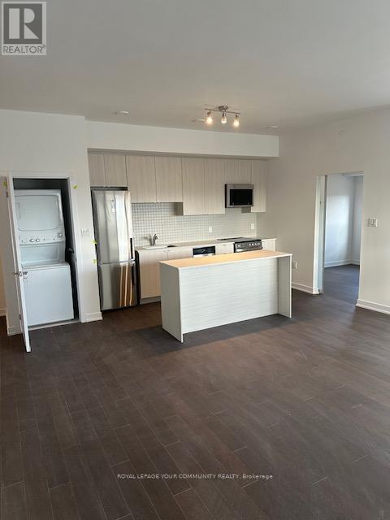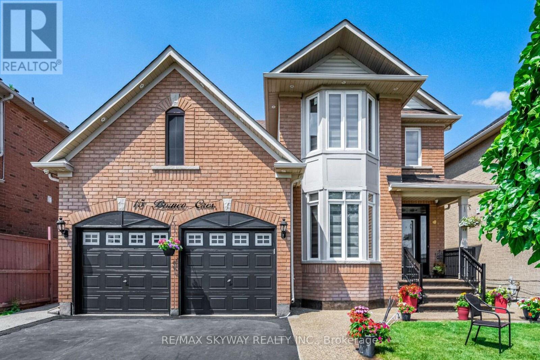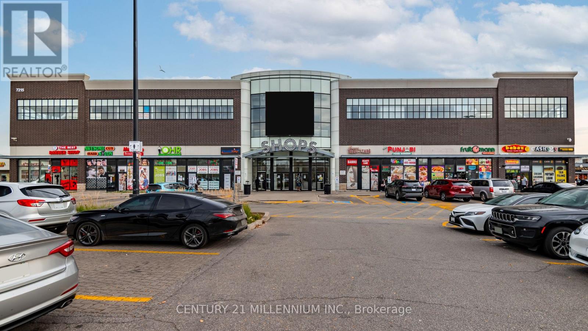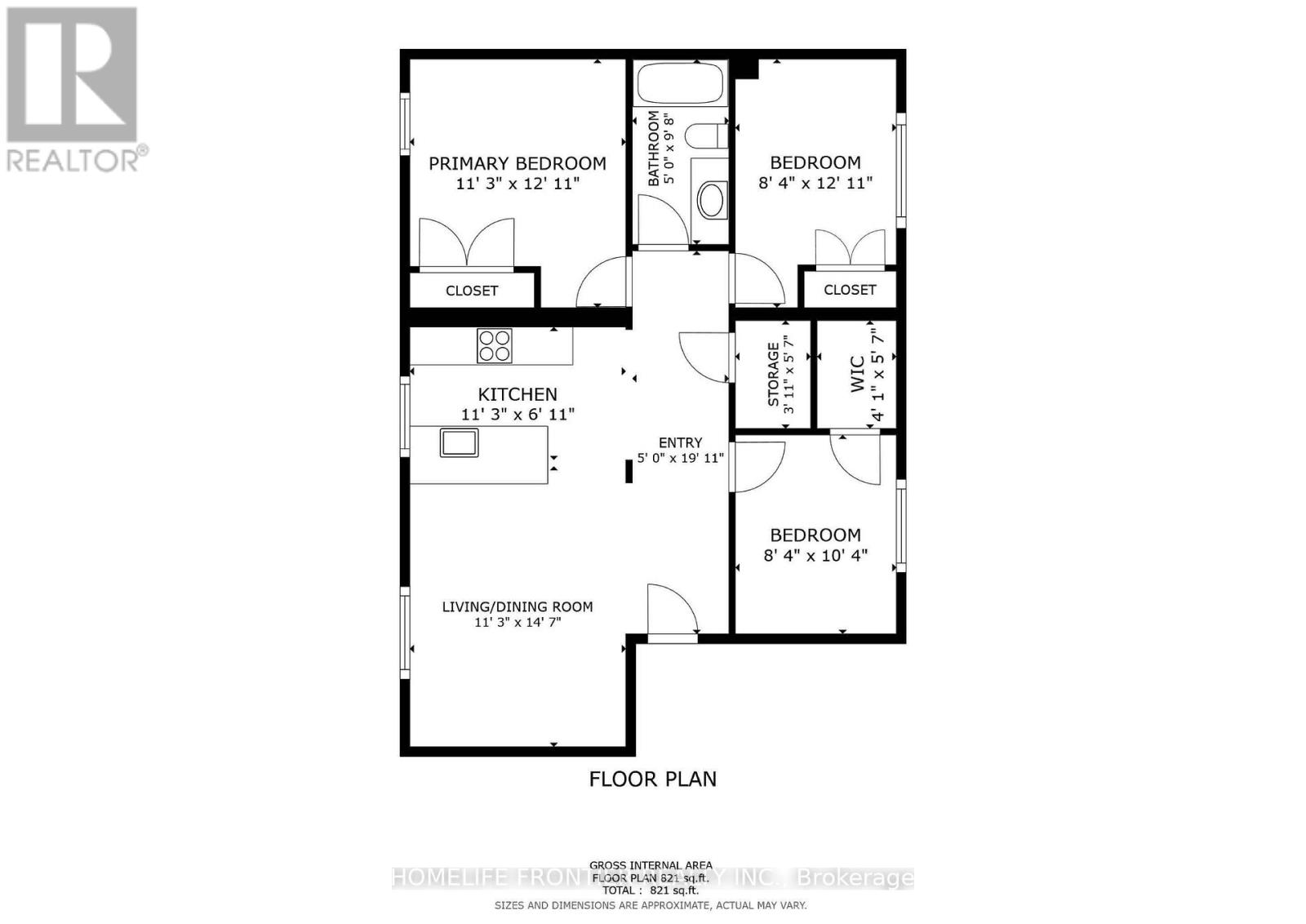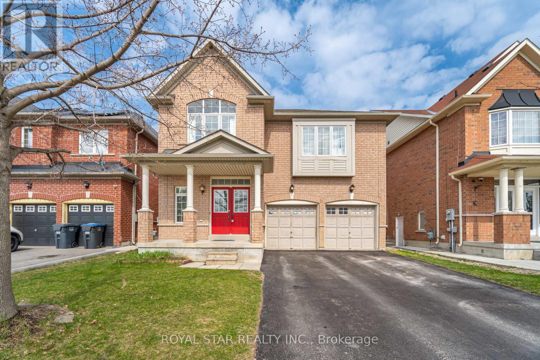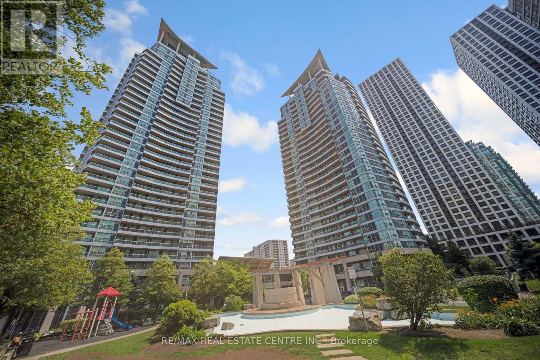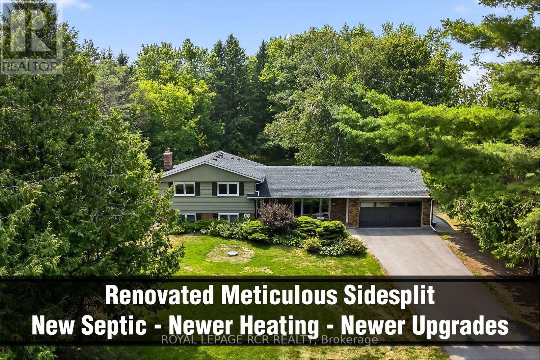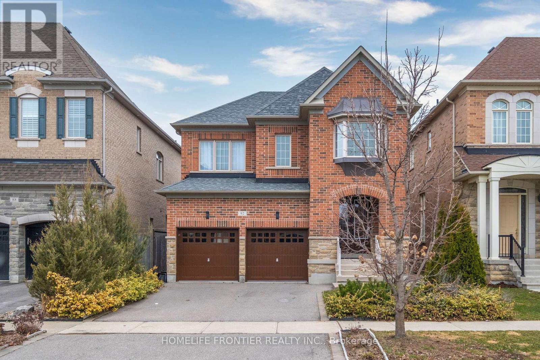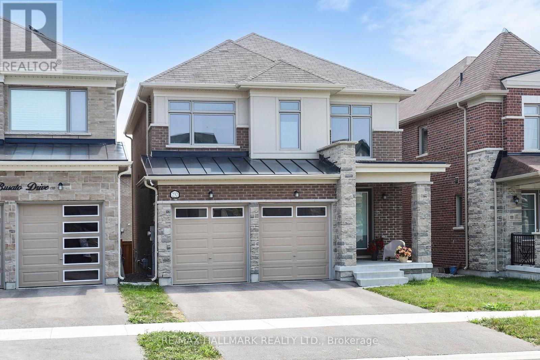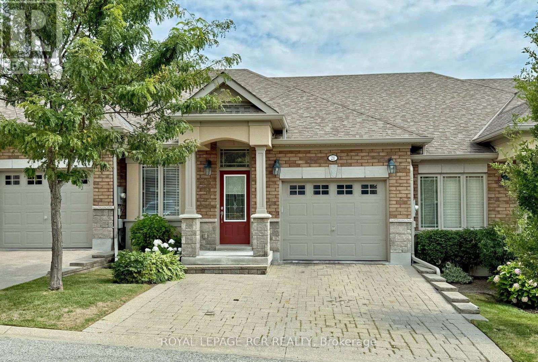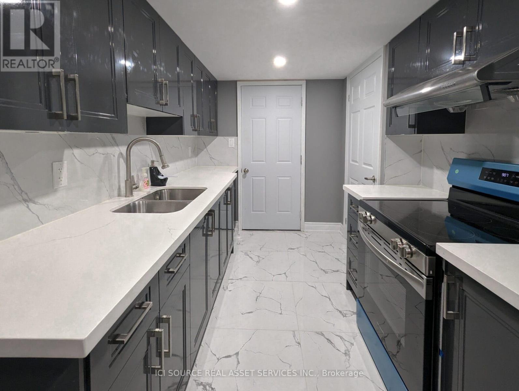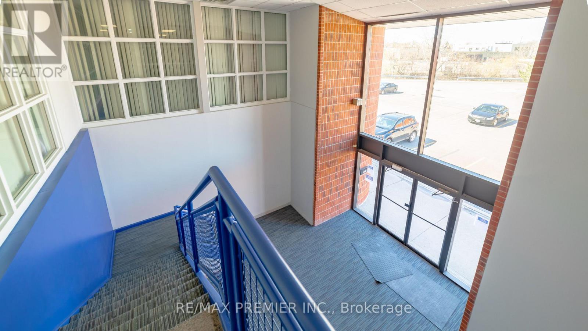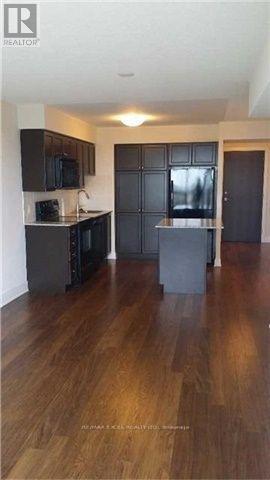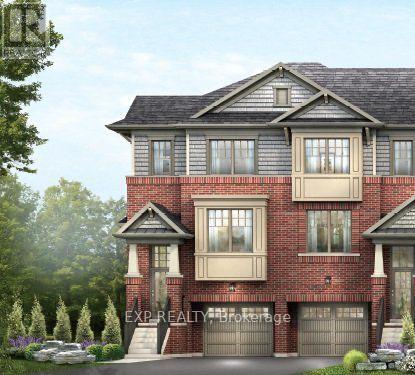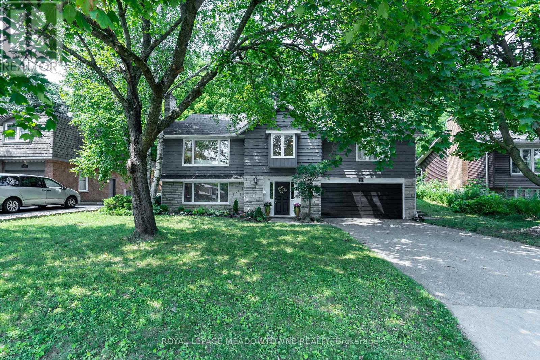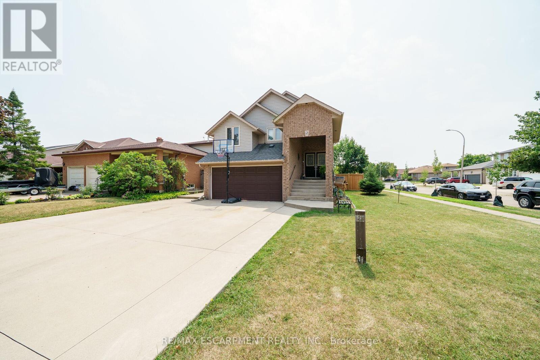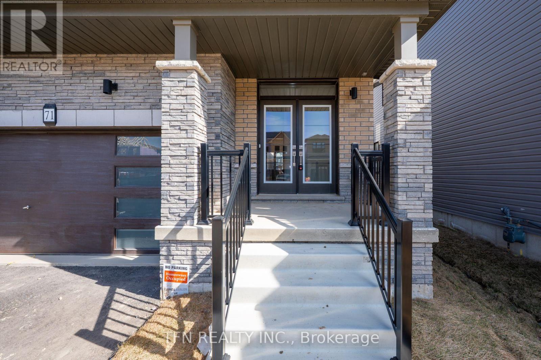15 Brookbank Court
Brampton, Ontario
Come On In!!! Take A Look At This Fantastic 4 Bedroom Home With High Quality Upgrades, Located In An Exclusive Brampton Neighbourhood, Off Conservation Dr. With A Totally Renovated & Upgraded Kitchen With Quality Features, i.e. Gas Stove & Other SS Appliances, Granite Countertops; And Lots Of Oak Cupboards. The Spacious Master Boasts Wood burning Fireplace , Extra Large WICC & Newer Renovated 6 Pc Ensuite W/Heated Floors; Another Newer Renovated 4 Pc Also Services The 2nd Floor. The Separate Living & Family Rooms Share A 2-Sided Woodburning Fireplace, Vaulted 2-Story Ceiling Adds Volume To The Family Room, French Doors, You Walk Out From The Breakfast Room To A Beautifully Landscaped Yard With A 2_Tiered Patio Sitting Area, Inground Pool, Underground Sprinkler System & Interlocking Walkway. The Finished Basement Has A 3-pc Bath With An Air-Jet Tub, A Sitting/Gaming Area, Another Fireplace (Gas) In Recreation Room; Cold Cellar; Lots Of Pot Lightings & Upgraded ELF's Throughout & Lots Of Storage.(N.B. Laundry Can Be Relocated To The Mud Room On Main Floor As Plumbing & Electricity Still In Place) Beautiful Landscaping, Some Newer Windows, Roof Redone 2024:, Outstanding Home On Big Pie Shaped Lot. Tastefully Decorated, With A Warm, Lived In Feel, Close To Trails & Heart Lake Conservation Area, This Home Is Worth Your Attention. (id:35762)
RE/MAX Realty Services Inc.
5141 Oakley Drive
Burlington, Ontario
Bright, spacious home in a prime Appleby Line location is available for lease, just steps from Orchard Park Public School. This updated property features an open-concept main floor with a large family room and a modern kitchen with upgraded finishes. The upper level offers 3 spacious bedrooms, including a primary with ensuite and large closet. Ideal family rental close to schools, parks, transit, and all major amenities. (id:35762)
Save Max Re/best Realty
2421 Irene Crescent
Oakville, Ontario
Luxury living at its finest can be found in this incredible rare model : Robinson w/loft with 5+1 bedroom and 5.5 bath .One of the rare model, open to above concept. Double door entry with 20 ft ceiling ht on entrance .This stunning quality built home is 3,705 sq ft above grade as per the builder with a completely finished loft. 45ft wide lot with 53 ft at the rear .This sun filled home offers around massive 3700 SF above grade with unfinished basement. 10ft ceiling on main, many upgrades including A Gourmet & Exclusive Paris Kitchen W/Extended Cabinetry, Wolf appliances, 6 burner wolf gas stove and dishwasher and 42 ft double door fridge, a spacious island, big kitchen sink. The main floor offers a spacious family room with open concept kitchen, a living w/dining room in addition to a private office and a spacious mudroom. Laundry is located on main floor. The upper flr w/4 spacious bdrms paired w/4 full baths. The primary bdrm is bright & spacious w huge walk-in closet, ensuite w/soaker tub & oversized glass shower. Three add'l bedrooms are generously sized all w/spacious ensuites. The loft, can be used for extended family offers a private and perfect blend of comfort and style. Featuring a bright and airy living room, a big sized bedroom with w/closet, and a 3 pc bathroom. Step out onto the private balcony to enjoy fresh air and elevated views ideal for morning coffee or evening relaxation. With its open-concept design and contemporary finishes, this loft delivers an elevated urban lifestyle. The unfinished lower level gives you the ability to add your own finishing touches. This residence combines tranquility with easy access to highways and essential amenities. Discover the epitome of contemporary living at your new home and creating ever lasting memories. (id:35762)
Realty Wealth Group Inc.
4792 Glasshill Grove
Mississauga, Ontario
Experience Executive Living in the Highly Desirable Churchill Meadows Community! This beautifully maintained, partially furnished home offers nearly 3,000 sq. ft. of luxurious showcasing a modern, family-sized kitchen and stainless steel appliances. Additional features and air conditioner. Located within walking distance to top-rated schools, the GO bus station ,package. Utility split 70/30.primary suite features a stunning 5-piece ensuite and a spacious walk-in closet. Two additional bedrooms share a private Jack and Jill bathroom, while the fourth bedroom enjoys access to a 4-piece semi-ensuite. The open-concept main floor is ideal for entertaining, showcasing a modern, family-sized kitchen and stainless steel appliances. Additional features include main floor laundry for added convenience, a new roof, and recently upgraded furnace and air conditioner. Located within walking distance to top-rated schools, the GO bus station, and Ridgeway Plaza, this home combines luxury, comfort, and convenience in one exceptional package. Utility split 70/30. (id:35762)
Executive Homes Realty Inc.
82 Beach Road
Tiny, Ontario
Welcome to 82 Beach Rd - Your Serene Cottage Retreat! Escape to 82 Beach Rd, where long summer nights are filled with breathtaking sunsets just steps away from the beach at Sawlog Bay. This idyllic property is perfect for nature lovers and outdoor enthusiasts, with Awenda Provincial Park only a 2-minute drive away, offering endless opportunities for hiking, biking, and exploring the great outdoors.Set on a generous 50 by 150-foot lot, this property features two road accesses and ample parking with over 6 spaces, making it perfect for hosting family and friends.This beautifully maintained cottage boasts an inviting eat-in kitchen, three cozy bedrooms, and a well-appointed bath, providing a comfortable and relaxing retreat.Enjoy the convenience of three newly installed electric AC units to keep you cool during the warm summer days, as well as a gas fireplace for romantic nights. **Upgraded Amenities:** The property features an upgraded 200-amp electrical service, ensuring you have all the power you need for modern living. Additionally, a new LG washer/dryer combo adds to the convenience of this lovely home. Recently installed broadloom throughout adds warmth and comfort, enhancing the cottage's inviting atmosphere.82 Beach Rd is perfectly situated for those who appreciate the beauty of nature and the tranquility of lakeside living. With easy access to Sawlog Bays sandy beach and the picturesque trails of Awenda Provincial Park, you can enjoy a variety of outdoor activities right at your doorstep.Perfect for Family and Friends:This serene cottage is ideal for creating cherished memories with family and friends. Imagine evenings spent around the fire, soaking in the stunning sunsets, and making the most of the beautiful surroundings.Dont miss out on this incredible opportunity to own a slice of paradise at 82 Beach Rd. Your journey start envisioning your life in this tranquil retreat! (id:35762)
RE/MAX Millennium Real Estate
63 Culture Crescent
Brampton, Ontario
** TWO BEDROOM LEGAL BASEMENT WITH SEPERATE ENTRANCE**Welcome to 63 Culture Crescent, Brampton a beautiful executive freshly painted home in the highly desirable Fletchers Creek Village community! This renovated Majestic Model offers a Double Door Entry with Impressive Foyer designed with Chandelier. This house has very practical layout with 2,504 sq. ft. above grade of bright and spacious living. Enjoy a premium, pie shape fair sized lot with gardening area to grow fresh veggies and enjoy during summer. NO neighbor at the back. The front walkway is upgraded with patterned concrete, and a custom side gate adds to the curb appeal. The home features separate spacious family and living area with lot of bright light. The kitchen with separate breakfast area equipped with Granite Countertop, backsplash, stainless steel appliances including double door refrigerator, stove, dishwasher, wall-mounted range hood perfect for everyday cooking and entertaining. This home is carpet-free throughout, offering easy maintenance and a clean, modern look. Very Bright Master Bedroom with Walk - In Closet. Master Bedroom Washroom has Jacuzzi for hot spa relaxation & Standing Shower, quartz counter top in upper level washrooms. All other bedrooms have attached walk- In Closets. Parking is never a problem with space for 6 vehicles perfect for large families or guests. The home also features a legal 2-bedroom Walkout basement apartment with 1 full bathroom, offering private living space or excellent rental income potential. Located just minutes from Mount Pleasant GO Station, schools, parks, grocery stores, shops, and bus stops, this home delivers comfort, convenience, and space all in one. Roof Replaces - , AC-, Furnace and Blinds. Don't miss your chance to own this move-in-ready, meticulously maintained home schedule your private showing today! (id:35762)
Royal LePage Platinum Realty
102 - 18 Stafford Street
Toronto, Ontario
Boutique Condo Building Tucked Away On A Quiet Street In Heart Of King West. Enjoy Coffee/Cocktails From Oversized Private Terrace Bright, Spacious **742Sf** And Clean 1 Bdrm +Den With Open Concept Kitchen, Spacious Master Bedroom W' Walk-In Closet And Large Den Can Be Used As **2nd Bdrm** Steps To Ttc, Stanley Park, Liberty Village, 24 Hours Metro, Easy Access To Highways, King & Queen St Shops And Restaurants, Short Walk To The Lake And Cne. Access to a large private patio which is gated for your secuirty. Tenant Pays Hydro. (id:35762)
RE/MAX Excel Realty Ltd.
1704 - 155 Yorkville Avenue
Toronto, Ontario
Welcome to the gorgeous Yorkville Plaza Residences! This elegant and well laid out 1 Bedroom plus Den 1 Bathroom unit is situated at the north east corner of the building, with plenty of floor-to-ceiling windows bathing the unit in natural light. A practical kitchen with modern finishes provides a neat space for preparing meals. Continue forward into a living space, featuring a large bay style window that offers an incredible unobstructed eastward view of both the city and the Don Valley. The abundance of natural light continues in the bedroom, which offers more great views of the city through the windows. The den is large and practically laid out, with space for both a workstation and seating/sleeping. Building amenities include gym, party room, guest suites and a games room. Concierge is on duty 24/7 to help with all residents needs. Exit the lobby onto Yorkville Ave where luxury shopping and dining experiences abound! Explore local iconic destinations like the Royal Ontario Museum and surrounding fine art galleries. Being steps from subway and public transit makes getting in and out of the neighbourhood a breeze! Unit is well cared for and maintained, you don't want to miss this one! (id:35762)
Century 21 Leading Edge Realty Inc.
707 - 2433 Dufferin Street
Toronto, Ontario
8 Haus Boutique Condo. Bright and open concept boasting 3 full beds, 2 full baths, chefs kitchen and massive balcony. Prime location with 1, parking, 1 premium on floor locker and also a regular locker. Close to TTC Transit, 401, grocery stores,restaurants and Yorkdale shopping and the York Beltline walking and cycling Trail, this is the place you want to be. (id:35762)
Royal LePage Your Community Realty
15 Borneo Crescent
Brampton, Ontario
Welcome to this beautiful 3 + 2 Bedroom detached home with 3.5 washrooms. Pot lights throughout the interior and exterior of the home. The exposed concrete driveway and backyard create a sleek entryway and outdoor space, while a spacious storage shed included complements the backyard. Recently upgraded Windows. No Carpet in the home. Kitchen features upgraded cabinets, countertops, stainless steel appliances with an island. Located near many amenities, shops, restaurants and schools.2 bedroom finished basement with separate entrance. (id:35762)
RE/MAX Skyway Realty Inc.
Spectrum Realty Services Inc.
30 - 833 Scollard Court
Mississauga, Ontario
Welcome to this beautifully upgraded end-unit condo townhouse, ideally tucked away on a quiet court in the heart of Mississauga. Boasting over 2,000 square feet of thoughtfully designed living space, this impeccably maintained home features elegant hardwood flooring throughout both the main and upper levels.The open-concept main floor offers a seamless flow, perfect for everyday living and entertaining. Enjoy a spacious dining area, a chic 2-piece powder room, and a kitchen equipped with built-in appliances. The inviting living room is warmed by a cozy fireplace and overlooks a sun-drenched backyard facing a children's playground - a serene setting for families. Upstairs, the expansive primary suite offers his and hers custom closets and a luxurious 4-piece ensuite. Three additional generously sized bedrooms and a beautifully updated 4-piece bathroom complete the upper level. Custom closets throughout by Grinyer add both style and smart storage, while WiFi-controlled LED pot lights elevate the ambiance throughout the home.The finished basement has been recently renovated to include a modern bathroom, a functional laundry area, and plenty of storage space. Situated minutes from Square One, top-rated schools, major highways, parks, and dining- this home truly checks athe boxes. A must-see gem in a prime location! (id:35762)
Royal LePage Real Estate Services Ltd.
429 - 3009 Novar Road
Mississauga, Ontario
Welcome to this brand-new, beautifully designed 1-bedroom + den unit with 2 full bathrooms, located just minutes from Cooksville GO Station. Perfect for professionals or couples seeking modern living with unbeatable convenience.Step inside to a bright, open-concept layout featuring high-end finishes, a spacious den ideal for a home office or guest space, and two full bathrooms - a rare and functional bonus! Enjoy premium building amenities including a state-of-the-art gym, pet spa, stylish party room, and the convenience of your locker located on the same floor. Situated close to groceries, shopping, restaurants, and excellent public transit, this location offers everything you need within arms reach - come see for yourself! One underground parking space and one locker are included in the lease. Lease term to be month-to-month as per builder. (id:35762)
RE/MAX Realty Services Inc.
2b01 - 7215 Goreway Drive
Mississauga, Ontario
Perfect Opportunity To Start Your Own Business Or To Do Investment In Very Busy Mall. The Unit Is Suitable For Small Business. Huge Traffic Due To Many Anchor Stores LCBO, Drug Store, Fresh-Co, All Major Banks And Main Bus Terminal For Airport, Toronto Mississauga & Brampton Transit. The Best part: Free wi-fi, Utilities, Cleaning and Garbage removal at no additional cost. Unit is Vacant and ready for you to move in and start your business. (id:35762)
Century 21 Millennium Inc.
561 Wingrove Crescent
Oakville, Ontario
Charming home in one of Oakville's most desired areas. Enjoy a spacious 120 ft deep lot, and 3 bedrooms, two baths featuring a renovated interior in a home that has been well maintained. Enjoy close proximity to schools, parks greenery and local conveniences. *Full home* (id:35762)
RE/MAX Escarpment Realty Inc.
802 - 50 George Butchart Drive
Toronto, Ontario
Beautiful Boutique Condo Located In Downsview Park! Beautiful 2 Bedroom 2 Bath Unit With Huge Balcony. Modern Kitchen W/ S.S. Appliances, Backsplash, Centre-Island & Quartz Counter. Remote Control Blinds And Laminate Floor Through-Out. Includes 1 Underground Parking Spot & 1 Locker. Enjoy Amenities Including Full-Size Gym, Fitness Rm W/ Yoga Studio, Party Rm, Bbq, Area & 24 Hour Concierge. (id:35762)
Save Max Real Estate Inc.
1111 - 2495 Eglinton Avenue W
Mississauga, Ontario
Luxury Living in Daniels-Built Barrier-Free Condo Erin Mills Welcome to this newly built 2-bedroom, 2-bathroom condo offering spacious and modern living. Designed with accessibility in mind, this barrier-free suite includes, a large ensuite in the primary bedroom,. The open-concept living/dining area features floor-to-ceiling windows with scenic views, and a contemporary kitchen with an island, quartz counters, and stainless steel appliances. Located in one of Mississauga's most desirable areas just steps from top amenities, including Erin Mills Town Centre, Credit Valley Hospital, top-rated schools, UTM, transit, and highways.1 parking and window blinds included for your convenience. unit comes with EV parking spot. (id:35762)
Royal LePage Signature Realty
1102 - 365 Prince Of Wales Drive
Mississauga, Ontario
Welcome to Limelight Condos at 365 Prince of Wales Drive where modern living meets unbeatable convenience in the heart of Mississauga's bustling downtown core! This bright and airy 2-bedroom, 2-bathroom suite offers breathtaking, unobstructed views and a thoughtfully designed layout flooded with natural light through expansive windows. The spacious primary bedroom features a private ensuite, while the open-concept living area is perfect for relaxing or entertaining. Located just steps from Square One Shopping Centre, the library, YMCA, and the Square One Bus Terminal, everything you need is right at your door step including a 24-hour convenience store in the building. Residents enjoy access to top-tier amenities such as a rooftop terrace, concierge service, party and media rooms, a security guard, visitor parking, and more making this a truly exceptional place to call home. (id:35762)
Pmt Realty Inc.
806 - 339 Rathburn Road W
Mississauga, Ontario
Bright & Spacious Corner Unit with Stunning City Centre Views! This sun-filled corner suite boasts floor-to-ceiling windows, soaring 9-ft ceilings, and a carpet-free open-concept layout. The modern kitchen features granite countertops, a breakfast bar, and stainless steel appliances, perfect for everyday living and entertaining. Walk out to your private balcony and take in beautiful south and east views of the City Centre skyline.The spacious primary bedroom offers a walk-in closet and a 4-piece ensuite bath, while in-suite laundry adds everyday convenience. Includes underground parking and locker. Enjoy a prime location within walking distance to Square One, GO Bus, Sheridan College, dining, entertainment, and minutes to Highway 403 and public transit. Resort-style amenities include an indoor pool, sauna, hot tub, gym, tennis courts, playground, bowling alley, guest suites, and 24-hour security all in a vibrant, connected community. (id:35762)
RE/MAX Escarpment Realty Inc.
1 (Lower) - 878 Glencairn Avenue
Toronto, Ontario
Welcome to this beautifully renovated 3bed/1bath lower level unit, thoughtfully crafted for modern living with comfort and style. Soaring ceilings create a bright, open, and inviting atmosphere throughout. The full kitchen boasts quartz countertops, stainless steel appliances, and ample cabinetry perfect for effortless meal prep. This unit features three spacious bedrooms, sleek laminate flooring, a contemporary bathroom, and the added convenience of in-suite laundry. Ideally located in the highly desirable Glen Park neighborhood, this charming residence is just minutes from Yorkdale Mall, Glencairn Subway Station, and offers easy access to Allen Road and Highway 401 ensuring seamless connectivity and convenience.***** Utilities extra Tenant responsible for electricity + gas + 20% of the water bill + RentalItems $129.99/month (Tankless HWT, HVAC, ERV)***** The legal rental price is $2,397.95, a 2% discount is available for timely rent payments. Take advantage of this 2% discount for paying rent on time, and reduce your rent to the asking price and pay $2,350 per month. (id:35762)
Homelife Frontier Realty Inc.
9286 5 Side Road
Milton, Ontario
Welcome to your private countryside retreat just minutes from the city! Located just 10 minutes from the Milton GO station and 5 minutes to Highway 401, its a commuter's dream for those who crave the peace of the country without sacrificing convenience. This charming all-brick bungalow offers just under 1600 square feet of thoughtfully designed living space, featuring three generously sized bedrooms and two full bathrooms. The primary suite includes a private ensuite and a walkout to the expansive back deck, perfect for quiet mornings or evening relaxation. The open-concept kitchen, dining room, and family room creates a warm and inviting space, complete with a walkout to a large deck ideal for entertaining while the formal living room adds a cozy propane fireplace to relax by. The custom kitchen is a chefs dream with granite counters and stainless steel appliances, complemented by hardwood and cork flooring throughout the main level. Nestled on 1.5 acres of mixed forest and open greenspace, the property offers both tranquility and practicality with parking for 10+ vehicles, a separate entrance to the basement for in-law suite potential, a large outbuilding for storage, and a detached 2.5-car garage with electricity. Nature lovers will appreciate being only 10 minutes from Kelso Conservation, Hilton Falls, and Rattlesnake Point, offering endless opportunities for hiking, biking, and skiing. This is the perfect blend of comfort, space, and outdoor adventure - ready for you to call home. RSA. (id:35762)
RE/MAX Escarpment Realty Inc.
855 Tenth Street
Mississauga, Ontario
Luxury Living in Lakeview - A Modern Masterpiece! Welcome to this stunning custom-built semi-detached home , where sophisticated design meets everyday comfort in the heart of highly sought-after Lakeview! With a rare double-car garage and an impeccable layout , this home is designed for modern living at its finest. Nestled on a quiet cul-de-sac in an excellent school district, this home offers seamless access to the QEW , a short stroll to Cawthra Park, and is just 20 minutes from downtown Toronto- the perfect blend of tranquility and convenience. Step inside to an open-concept main floor that exudes elegance and functionality. The chef-inspired kitchen is a true showstopper, featuring top-of-the-line JennAir appliances, a spacious pantry, and a sleek, modern design- ideal for gourmet cooking, casual family meals, and a lively gathering. On the second level, you'll find three spacious bedrooms, each with its own private ensuite , ensuring ultimate privacy and comfort for family and guests alike. The luxurious primary suite takes over the top floor, offering a private balcony, a custom walk-in closet, and a spa-like ensuite, complete with a soaking tub , rain shower, and dual vanities- your personal retreat awaits! The partially finished basement unlocks endless potential, featuring a separate entrance , walk up access, and rough in plumbing- ideal for an inlaw suite , home office , abd gym , or income generating rental .This exceptional home offers style, space and versatility in a wonderful neighborhood. Don't miss this rare opportunity! ** Taxes to be assessed (id:35762)
Hodgins Realty Group Inc.
21 Baylawn Circle
Brampton, Ontario
Welcome to 21 Baylawn Circle, a Stunning Family Home Nestled in the Heart of Prestigious Valley Creek's Vibrant Community. This Beautiful Home Offers a Perfect Blend of Charm, Luxury and Tranquility, an Ideal Choice for Families and Professionals Alike. Situated on a Quiet Family Friendly Street With No Neighbours Directly in Front. Double Door Main Entry, Large Chef's Kitchen with Plenty of Cupboard Space, Rare Separate Dining and Living Rooms, Along with Family Room with Gas Fireplace, Ideal for Both Entertaining or Cozy Evenings In. Upstairs Offers 4 Spacious Well Planned Bedrooms, 2 With Their Own Private Ensuites, 2 With a Jack & Jill Shared Access. Upstairs Laundry for Added Convenience. The Finished Basement Offers 2 Spacious Bedrooms with Upgraded Larger Windows, an Additional Kitchen and 4 Piece Bathroom. It's Perfect for Additional Family Members, or Potential Income. The Location is Ideal, Right at McVean and Cottrelle, it is Within walking distance to Multiple Schools, Parks, Ponds/ Nature Trails, Shopping Plazas, Banks and Restaurants. Minutes to HWY 427, Costco, Gurdwara Dasmesh Darbar, Hindu Sabha Mandir, Gore Meadows Community Centre - Offering Gym, Yoga, Swimming, Games, Outdoor Ice Rinks, Summer Camps and Library. LOCATION is EVERYTHING, You're Centrally Located, Yet Able to Enjoy Peace and Tranquility in a Safe Neighbourhood. Come See It, Make It Yours!!***You Will Love The Classic Elegance*** (id:35762)
Royal Star Realty Inc.
102 Bermondsey Way
Brampton, Ontario
Stunning Upgraded 2-Storey Freehold Townhome in Desirable Bram West - No Maintenance Fees! This beautifully upgraded home offers a warm, welcoming atmosphere with 9' ceilings on the main floor & open concept layout ideal for modern living. Enjoy elegant hardwood floors & smooth, flat ceilings on both levels, complemented by upgraded pot lights in the living room. The beautiful white kitchen features upgraded quartz counters, stainless steel appliances, a functional island with stylish pendant lighting, premium soft-close cabinetry. Upstairs, the primary bedroom boasts a luxurious 5 pc ensuite bath with upgraded frameless glass shower door, double-sink vanity, & upgraded cabinetry. Additional highlights include upgraded bathroom fixtures throughout, an upgraded energy efficient ERV system, hardwood stairs with wrought iron spindles, & convenient second-floor laundry. This property offers parking for 3 cars, interior direct access to garage. Easy access to Highways 407 & 401, public transportation, & shopping. Situated in a rapidly developing neighborhood with schools, parks, & future community Centre nearby. Generously sized bedrooms make this home ideal for growing families or multi-generational living. Great Gulf Homes Award Winning Builder! (id:35762)
Ipro Realty Ltd.
302 - 1 Elm Drive
Mississauga, Ontario
This Stunning, Fully Renovated 2-bedroom, 2-bathroom 885 Sqft Corner Unit Is Located In The Heart Of Mississauga's Highly Sought-after City Centre, Just Steps From Square One, The Future LRT, Go Station, And Major Highways Including The 403 And QEW. Offering A Spacious And Well-designed Two Bedroom Layout, This Bright And Airy Condo Features 9-foot Ceilings, Hardwood Flooring Throughout, And Floor-to-ceiling Windows That Flood The Space With Natural Light. The Open-concept Living And Dining Area Flows Seamlessly Into A Custom Kitchen With Extended Cabinetry, Premium Finishes, And A Cozy Breakfast Area. Both Bedrooms Include Custom-built Cabinets, With The Primary Bedroom Offering A Private Ensuite Bath And The Second Bedroom Conveniently Located Next To The Second Full Bathroom. Freshly Painted And Move-in Ready, This Unit Also Includes Ensuite Laundry, A Large Balcony With Panoramic Views. Additional Features Include Two Rare Side-by-side Parking Spaces And A Locker. Residents Enjoy Access To A Wide Range Of Luxury Amenities Including A Yoga Studio, Gym, Indoor Swimming Pool, Jacuzzi, Sauna, Billiards And Table Tennis Rooms, A Party/dining Room, And 24-hour Security. Nestled In A Family-friendly Neighborhood With Schools And Daycare Within Walking Distance, This Spotless And Beautifully Maintained Condo In A Well-managed Daniels Building Is Ideal For First-time Buyers, Downsizers, Or Investors. A True Gem In One Of Mississauga's Most Convenient And Vibrant Communities. Don't Miss Out! (id:35762)
RE/MAX Real Estate Centre Inc.
31 Dominion Road
Toronto, Ontario
Bright and spacious 3 bedroom apartment in the heart of Long Branch! Recently renovated with designer finishes including custom kitchen with stone counters, stainless steel appliances and bathroom with double sinks. This modern unit features a spacious living and dining room with walkout to a large balcony overlooking a tree lined street. Located on the main floor of a well-maintained triplex. Includes two parking spaces, heat and water. Laundry facilities on site (coin operated). Pet friendly. Bright and spacious 3 bedroom apartment in the heart of Long Branch! Recently renovated with designer finishes including custom kitchen with stone counters, stainless steel appliances and bathroom with double sinks. This modern unit features a spacious living and dining room with walkout to a large balcony overlooking a tree lined street. Located on the main floor of a well maintained triplex. Includes two parking spaces, heat and water. Laundry facilities on site (coin operated). Pet friendly. Steps to lake, parks and trails for walking or cycling! Short walk to GO station, TTC, shops restaurants and Humber College. Easy access to 427 and QEW and minutes to downtown. Steps to lake, parks and trails for walking or cycling! Short walk to GO station, TTC, shops, restaurants and Humber College. Easy access to 427 and QEW and minutes to downtown. (id:35762)
Orion Realty Corporation
18 Zephyr Road
Caledon, Ontario
Beautiful 4-Bedroom, 3-Bathroom Semi-Detached home for lease in a highly desirable Caledon neighborhood, featuring a modern open-concept layout with 9-ft ceilings on the main floor, separate living and family rooms, and a stylish kitchen with breakfast bar, and a separate eat-in area with walkout to the backyard. The upper level offers a spacious primary bedroom with a 5-piece ensuite and walk-in closet, along with three additional generously sized bedrooms and a full bathroom. Bright and airy throughout, this home is perfect for families or professionals seeking comfort and convenience. Located close to schools, parks, shopping, and with easy access to Hwy 10 and Hwy 410. Lease includes main and upper levels only (basement not included). (id:35762)
RE/MAX Excellence Real Estate
7140 Concession 3 Road
Uxbridge, Ontario
Charming, renovated ($230,000+upgrades) meticulously maintained, 4-level sidesplit country retreat in west Uxbridge with long private driveway nestled on a private 0.65-acre lot surrounded by mature trees. This 3+1 bedroom, spacious 4-level Side Split offers 2,620sf of sparkling living space (1,312 sf above grade + 1,406sf. lower level/basement) and enjoys western views of rolling hills, lush forests, and the serene countryside. It is conveniently located in breathtaking west Uxbridge that is just minutes from Mill Run Golf Course, the Town of Uxbridge, and the Town of Newmarket offering easy access to Davis Drive, Regional Road 8, and Hwy 404. Experience the charming curb appeal that is enhanced by professional landscaping, covered front porch and new garage door. Enter into the bright open concept living room/dining room with hardwood floors and crown mouldings. The modern kitchen presents quartz countertops, centre-island, two sinks, Built-in stainless steel appliances, backsplash, pantry and walk-out to a covered back deck. The primary bedroom with hardwood flooring offers a double closet and renovated 4-piece ensuite. The entertaining-size family room showcases large above grade windows, designer brick wall, gas fireplace, pot lights, wainscotting and 2-piece washroom. The finished basement includes recreation room or bedroom, laminate flooring, pot lights, utility room, storage area and a walk-up to the garage. Relax in the private backyard with a covered back deck, gardens, mature trees and stunning sunset natural views of rolling hills. (id:35762)
Royal LePage Rcr Realty
92 Wardlaw Place
Vaughan, Ontario
This Stunning & Spacious over 2500sqft,Home Features 9ft Ceilings, 4 Bedrooms & 3 Bathrooms, Offering Ample Space For Family Living, The Inviting Family Room Is Centered Around a Cozy Fireplace, Perfect For Relaxing Evenings. The Expansive Living/Dining Area Is Designed W/ Entertaining In Mind, Providing Plenty of Room For Gatherings. The Well-appointed Kitchen Boasts a Center Island & Charming Breakfast nook, Ideal For Casual Dining. The Large Primary Bedroom Is a True Retreat, Complete W/ Walk-in Closet & 5-piece Ensuite Bath. Full Basement W/ Endless Possibilities To Fit Your Needs, Large Above Grade Windows & Cold Room For Storage. Enjoy The Fully Fenced Backyard, Providing Privacy & a Great Space For Outdoor Activities. Located In a Desirable Neighborhood, This Home is Close to Top-rated Schools Such As Glenn Gould Public School, St Mary Of The Angles Catholic School, Guardian Angels Catholic School & Le-Petit-Prince Catholic School. Close To Chatfield Tennis Court & Park, Lawford Park & Cannes Playground/Park, Canada's Wonderland, Shopping, Dining & Hospital and Much More! With New Hardwood Floors and Freshly Painted This Home Is Move In Ready. (id:35762)
Homelife Frontier Realty Inc.
42 Buchanan Crescent
Aurora, Ontario
Welcome to 42 Buchanan Crescent, a beautifully updated home in one of Auroras most sought-after family neighbourhoods. From the professionally landscaped front yard and new asphalt driveway to the stylish interior, this property is move-in ready and designed for comfort. The main floor features hardwood flooring, crown moulding, and flat ceilings with pot lights, creating a bright and elegant space. The updated kitchen offers plenty of storage and walks out to a private backyard oasis complete with a hot tub replaced in 2024.Upstairs, a stunning family room with cathedral ceiling and gas fireplace provides the perfect gathering spot, while the second floor boasts three generous sized bedrooms and a renovated main bathroom. The finished basement with wet bar adds valuable living space for entertaining or relaxing.Perfectly situated, this home is within walking distance to top-rated schools and just minutes from Aurora GO Station for easy commuting. Enjoy nearby parks, walking trails, and sports fields, or easy access to downtown Aurora with its charming shops, restaurants, and community events. With quick access to major routes, you'll have an easy connection to surrounding towns and the GTA. This home should not be missed! (id:35762)
Keller Williams Realty Centres
232 Busato Drive
Whitchurch-Stouffville, Ontario
Welcome To Your Dream Home In Whitchurch-Stoufville!! This Home is Situated In A Wooded Area, Walking Distance To Walking-Trails, Ponds, Parks, Schools, And Golf Courses are a Short Distance Drive away. "Grand Front Double Door" Entry With A Covered Porch Leads You into a Solid-Built Home With "Upgraded Top-Quality" Hardwood Floors, Soaring Interior 9-Foot Ceiling with an "Open-Concept" Living/Dining Kitchen Space. This Area is "Naturally Sun-Filled" throughout the day! The Dining Area has a "Double Door" With "Walk-Out" to a "Wooden Deck" and "Fully Fenced-In Private Backyard/Garden". "Island-Styled Kitchen" Upgraded With Quartz Counter Tops and Tiled Backsplash is Complemented With All Stainless Steel Appliances Adding Pleasure For a Luxury Family Lifestyle and/or Entertaining. "Direct Access" From Kitchen To An Immaculate "Double Garage" with "Upgraded Sealed-EPOXY" Floor! Oak Staircase Allows Access to All Bedrooms on Second Floor with Large Windows, Good Closet Space, Hardwood Floors throughout and a Large Laundry Room with Storage Closet. Primary Bedroom is equipped with Full Ensuite Bathroom and Walk-in Closet. Basement is a Clean Sheet of Paper with a "Rough-In" Bathroom Waiting for Your Imagination to Go Wild!. (id:35762)
RE/MAX Hallmark Realty Ltd.
701 - 25 Times Avenue
Markham, Ontario
Welcome to this well-maintained 1+1 bedroom,2 bathroom unit in the sought-after Commerce Valley community! Offering functional living space, this sun-filled suite features large windows with unobstructed south-east views, and updated laminate flooring throughout.Enjoy an open-concept layout with a modern kitchen equipped with ample cabinetry, and a breakfast bar. The spacious bedroom features a large closet and En-suite. Large den can be used as a home office or a second bedroom. Ideal for professionals, small families, or investors. Located in a quiet, well-managed building with low maintenance fees and great amenities: gym, party room, visitor parking, and more. Steps to Highway 7, Viva Transit, restaurants, parks, and minutes to Hwy 404/407, Times Square, and top-ranked schools. (id:35762)
RE/MAX Excel Realty Ltd.
21 Upper Highland
New Tecumseth, Ontario
Lifestyle living in the luxurious area of Briar Hill surrounded by Golf Course, Nottawasaga Inn, Recreation Centre and minutes to Alliston. 1+1 bedroom condo townhouse with open concept living/dining with walkout to deck and gas fireplace. Spacious kitchen with lots of cupboards, granite countertops perfect for the chef in your life, breakfast area overlooking front yard, master bedroom with 4pc ensuite and picture window. Finished basement with large rec room perfect for entertaining, walkout to patio, 2nd bedroom with B/I closet, 3pc bath and laundry room. (id:35762)
Royal LePage Rcr Realty
54 Devins Drive
Aurora, Ontario
Welcome to 54 Devins Drive, a charming well maintained 3-bedroom bungalow in one of Aurora's most desirable neighbourhoods. This inviting home offers a bright, functional layout with two bedrooms opening directly to a large deck featuring a motorized retractable awning, perfect for outdoor dining and entertaining. The private, tree-lined backyard creates a peaceful retreat right at home.Enjoy convenient side door access to both the kitchen and the fully finished basement, making this property ideal for a future in-law suite. The lower level offers a spacious great room, home office, and a fourth bedroom, providing plenty of room for family, guests, or work-from-home needs.Situated close to top-rated schools, parks, trails, shopping, access to Hwy's 404 and 400 and GO Transit, this home combines comfort, versatility, and a prime Aurora location. (id:35762)
Keller Williams Realty Centres
Basement - 1224 Cactus Crescent
Pickering, Ontario
HIGHLIGHTS: Beautiful, bright, 2-bedroom WALKOUT basement unit located in a newly developed family neighbourhood, close to newly constructed schools, bus routes and parks. Whites and Taunton Rd. Located on Cactus Crescent. ALL UTILITIES INCLUDED. (Unlimited Gigabit Internet, Water, Electrical)MANDATORY: An Equifax Credit Report, rental application form, letter of employment and landlord references will be required before confirmation. First and last month's deposit must be certified. CLIENT REMARKS: 2 bedrooms located in a safe & quiet, family-friendly area. Large windows. Access to shared backyard patio, great for summers. EXTRAS: Fridge, Stove, Washer/Dryer included. No Smoking. Utilities included. Home has an interconnected smoke/CO alarm. 1 parking spot available. 2nd parking available upon request.*For Additional Property Details Click The Brochure Icon Below* (id:35762)
Ici Source Real Asset Services Inc.
2018 - 1225 Kennedy Road
Toronto, Ontario
Fully Furnished Private Office Space In A Prime Location Immediately Available On Short Or Long Term. The Space Includes Prestigious Office Address, Reception Services To Meet And Greet Clients, Telephone Answering Service, Free Board Room Hours, Cleaning And Maintenance Services. Additional Services Available Upon Request, I.E Dedicated Phone Line & Printing Services. This Is A Great Opportunity For Small To Medium Size Businesses Or Professional Startups. (id:35762)
RE/MAX Premier Inc.
3516 - 135 Village Green Square
Toronto, Ontario
***Largest 1+Den Unit In Luxury Tridel Solaris Building*** Unobstructed East View On 35th Floor! Primary Bdrm With Walk In Closet, Large Sized Separate Den, Open Concept Kitchen With Island And Granite Counters, Large Living/Dining Room With Walk Out To Balcony. Condo Packed With Amenities (Indoor Pool, Party Rm, Billiards, Excerise Rm And More!) Plenty Of Visitor Parking. (id:35762)
RE/MAX Excel Realty Ltd.
1501 - 255 Village Green Square
Toronto, Ontario
Welcome to this beautifully designed 1-bedroom + den suite featuring an excellent layout and a spacious primary bedroom with a walk-in closet. The versatile den is ideal as a second bedroom or home office. Enjoy a sleek modern kitchen with granite countertop and built-in stainless steel appliances. Residents have access to exceptional amenities including a fully equipped gym, yoga studio, party room, guest suite, 24-hour concierge, and onsite property management. Prime location with easy access to TTC, Scarborough Town Centre, Kennedy Commons, Hwy 401, shopping, parks, schools, and more. An ideal choice for first-time buyers and savvy investors! (id:35762)
Right At Home Realty
1009 - 50 Lynn Williams Street
Toronto, Ontario
Welcome to this stunning 2- bedroom, 2 bathroom corner unit condo in the heart of Liberty Village! This beautifully upgraded suite offers a spacious, open-concept layout featuring hardwood floors, crown moulding, and a modern kitchen with granite countertops and a brand-new fridge. The bright living area opens onto two private balconies with wide open views, perfect for relaxing or entertaining. The unit has been professionally cleaned and is completely move-in ready. The building offers fantastic amenities including 24 Hr concierge, a fully equipped exercise room , an indoor pool, and a secure entry system. Located in one of Toronto's most vibrant and walkable neighborhoods, you're just steps from public transit, trendy coffee shops, grocery stores, restaurants, bars, and endless entertainment options. This is the perfect space for professionals or couples seeking style, convenience, and comfort. No need to commute when you're already in the Centre of it all. Don't miss your chance to call this incredible unit home! (id:35762)
Homelife/vision Realty Inc.
819 - 323 Richmond Street E
Toronto, Ontario
Fabulous 1+1 unit at The Richmond, known and loved by many for its incredible sense of community. Outstanding amenities include a stunning, full rooftop deck adorned with string lights, boasting incredible city views, multiple BBQ's, outdoor shower, hot tub, loungers, picnic tables, and gazebo. Inside you'll find a fully equipped two-level gym with its own basketball court. Plus a billiard lounge, party room, sauna, and more! This bright unit features a den with sliding doors, suitable for multiple uses. Granite countertops in the kitchen and bathroom. Conveniently tucked away laundry room. You will love the layout of this unit and all the feels of this highly sought-after, social Tridel Building. Amazing location with super impressive walk score...minutes to St Lawrence Market, parks, shops, cafes, restaurants and so very much more. (id:35762)
Royal LePage Your Community Realty
79 Gatestone Drive
Hamilton, Ontario
79 Gatestone Drive: Discover an exceptional investment opportunity on a prime corner lot in the highly sought after Stoney Creek Mountain community of Hamilton. This 4-bedroom, 3-bathroom home features an open-concept layout with soaring ceilings and natural light. The main level includes a breakfast Area, a living room, dining area, and a family room with a gas fireplace. An additional main-floor bedroom provides space for guests or an in-law suite. Upstairs, you'll find a primary suite with a ensuite and a walk-in closet, along with two additional bedrooms. The finished basement offers three more bedrooms, a separate entrance from the garage, and flexible options for extended family. Enjoy outdoor living in the fenced backyard. Conveniently located near parks, schools, shopping, and major highways. Dont miss out. This home will not disappoint! (id:35762)
Royal LePage Ignite Realty
Ph 8b-A Wyndfield L B456-05
Brantford, Ontario
A Unique Opportunity in One of Brantfords Most Sought-After Neighbourhoods!Discover this beautifully designed end-unit freehold townhouse offering 3 spacious bedrooms, 3 bathrooms, and a fully finished walkout basement perfect for additional living space or income potential. Thoughtfully upgraded throughout with premium finishes and appliances included, this home features a functional and modern layout ideal for families or investors.Located in a prime pocket of Brantford, this is an exclusive opportunity to secure a newly built home before closing. Please note: Showings are not currently available. (id:35762)
Exp Realty
230 Kribs Street
Cambridge, Ontario
Beautiful, raised bungalow tucked into a quiet, mature neighbourhood with wide lots and a private backyard that backs onto a park with gated access. The yard is fully fenced and landscaped including a great patio perfect for relaxing or entertaining. This carpet free home is bright and spacious with an open concept living room and dining room. Bedrooms are also spacious, and the large above-grade family room has a door making it ideal for a lovely guest room. Updates include pot lights in the living room, fresh paint (2025), new kitchen cabinets and quartz counters (2025), heated kitchen floors, stainless steel appliances, a new hot water tank (2025), and updated insulation throughout (including the garage). The attic has doubled insulation plus a new ridge vent. Roof was replaced in 2018 with a 50-year warranty. For added convenience there's inside access from the 2-car garage, and the concrete driveway fits an additional 4 cars. A gorgeous home, ready to move in and enjoy! (id:35762)
Royal LePage Meadowtowne Realty
2 Tyler Drive
Hamilton, Ontario
Custom built 4 + 2 bedroom 4 bathroom home. Separate Self contained income suite ( 2 bedroom ) located in a very popular Stoney Creek Subdivision. (id:35762)
RE/MAX Escarpment Realty Inc.
74 - 355 Fisher Mills Road
Cambridge, Ontario
Welcome to this lovely renovated townhome located in the Silver Heights area of Hespler. Here you are within walking distance to trails along the Speed River and downtown Hespler with its quaint shops and restaurants. This 3 Bedroom, 3 Bath Freehold townhome is move in ready, has been freshly painted and updated throughout including a new furnace and heat pump. Neutral vinyl floors run throughout the home giving a seamless flow to the spaces and provides easy maintenance for those with children or pets. The open concept main floor kitchen/living room area features a large island with seating for 3, pot lights and sliding door to the deck. The stunning marble look quartz counter top and subway backsplash compliment the stainless-steel appliances. For convenience, there is a 2-pc powder room on the main floor and a 2-pc bathroom in the basement. Make your way upstairs to the private area of this home. The large primary suite has a walk-in closet. Two other bedrooms and a renovated 4-pc bathroom complete the second floor. The full basement has an open space that can be extra entertainment space or a home office. The utility/laundry room has ample space for extra storage. Although this is a freehold townhome, you never need to worry about cutting your grass. Close to highways, Regional Waterloo International Airport, golf courses and much more, this is an ideal location. (id:35762)
Ipro Realty Ltd.
91 Arnold Marshall Boulevard
Haldimand, Ontario
This meticulously maintained 3-bedroom, 3-bath detached home is located in one of Caledonia's most family-friendly communities. Featuring a bright, open-concept layout with large windows, a welcoming front porch, and a fully fenced backyard - perfect for kids, pets, or relaxing outdoors. Inside, enjoy modern, functional living spaces designed for both everyday comfort and entertaining. The unfinished basement offers great potential for future customization. Just a short walk to two brand-new elementary schools (Catholic & Public) opening in September 2025 at MacLachlan Ave & Whitehorn Cres - this is the perfect chance to move in before the school year begins. Ideally located just 15 minutes from Hamilton and surrounded by green space, this home offers a perfect blend of small-town charm and everyday convenience. Move-in ready with pride of ownership throughout! (id:35762)
Exp Realty
Upper - 19 Erie Avenue
Hamilton, Ontario
This stunning detached home boasts four spacious and sun filled bedrooms, nestled in the sought after Trails of Country Lane. Ideally located in the heart of Hamilton's desirable Stinson neighbourhood, the property offers exceptional convenience just steps from transit at MainStreet East and Erie Avenue, and directly across from a grocery plaza. Surrounded by a variety of amenities, this home combines comfort with unbeatable accessibility. Natural sunlight floods through multiple windows, illuminating this welcoming property. This unit covers the 2nd and3rd floor. The renovated upper floor boasts a clean, modern kitchen with stainless steel appliances, countertop, and a full 4 pc bathroom. There's ample storage throughout. The exclusive, spacious unit features private laundry, private backyard, family room and decent size bedrooms. Tenant to pay 60% Water, 60% Gas of total utility bill, and 100% Electricity (id:35762)
Century 21 Leading Edge Realty Inc.
1572 Cahill Drive
Peterborough West, Ontario
Located In One Of The Most Desirable Neighborhoods, This Stunning Detached Home Sits On A Premium Ravine Lot With No Houses Behind, Offering Rare Privacy And Scenic Views. The Spacious 1-Bedroom Basement Unit Features A Separate Entrance, A Private Living Area, Full Kitchen, And Bathroom. Ideal For A Single Professional Or Couple. Enjoy Modern Finishes, A Quiet Setting, And Access To Nearby Parks, Schools, Shopping, And Transit. Tenant Responsible For 30% Of Utilities. (id:35762)
Century 21 Royaltors Realty Inc.
71 Wintergreen Crescent
Haldimand, Ontario
Welcome to 71 Wintergreen Crescent in Caledonias sought-after Avalon community by Empire Homes! This beautiful Camrose design offers approx. 2,177 sq. ft. of stylish, functional living space, featuring 4 spacious bedrooms and 2.5 bathrooms. The main floor showcases gleaming hardwood flooring throughout, an open-concept kitchen, breakfast area, and great room perfect for entertaining plus a versatile planning center and a walk-in closet off the foyer. Hardwood stairs lead to a thoughtfully designed second floor offering two linen closets, convenient laundry room, and generously sized bedrooms. The primary suite boasts a large walk-in closet and luxurious ensuite with separate glass shower and soaker tub. Additional features include 3-piece rough-in in the basement, alarm system rough-in and 200 amp electrical service. Enjoy the natural beauty of the Avalon community with nearby trails for hiking and cycling, proximity to the scenic Grand River, and minutes to Highway 403. Close to schools, shopping, and all essential amenities. Don't miss this incredible opportunity to own a brand new home in a vibrant and growing community! (id:35762)
Tfn Realty Inc.

