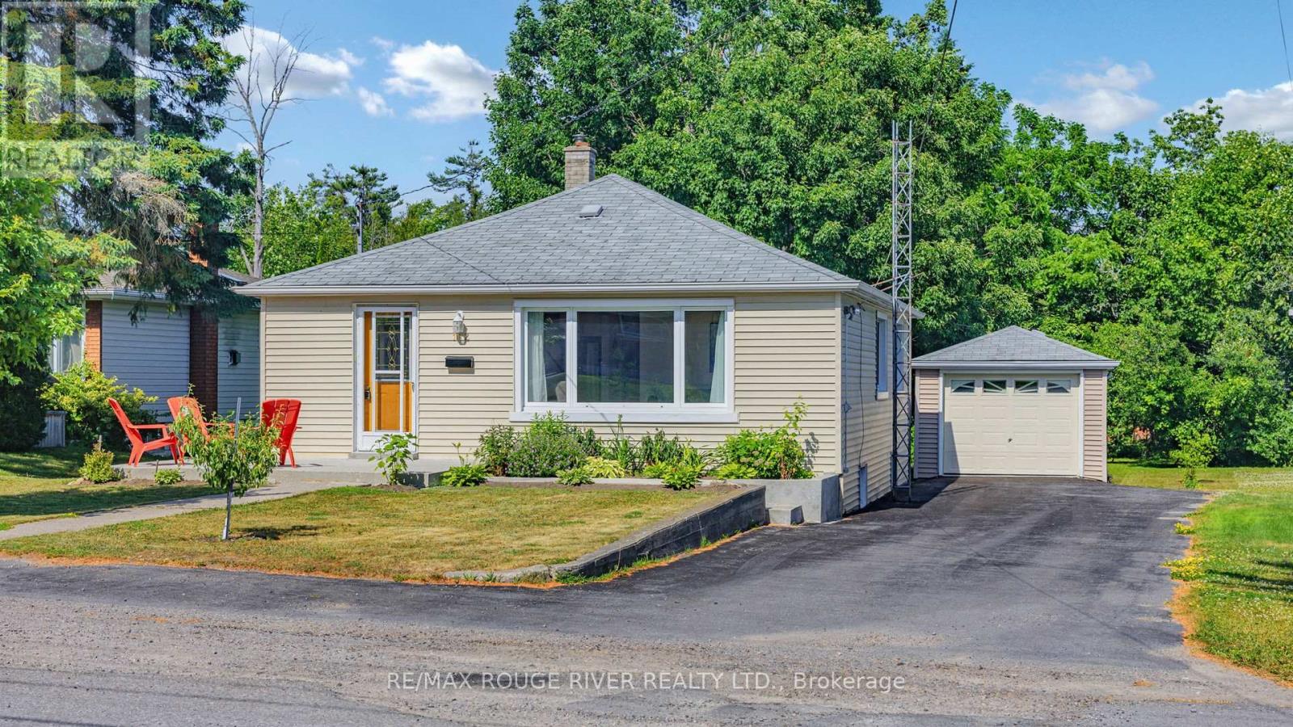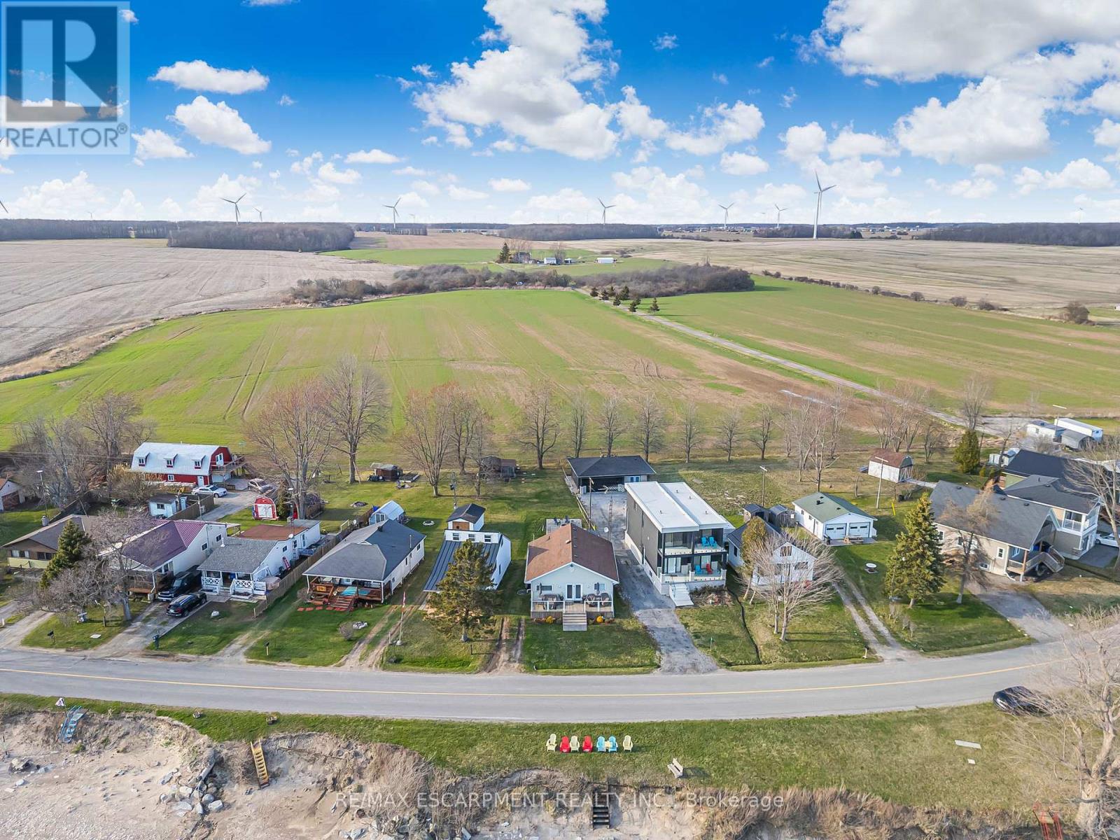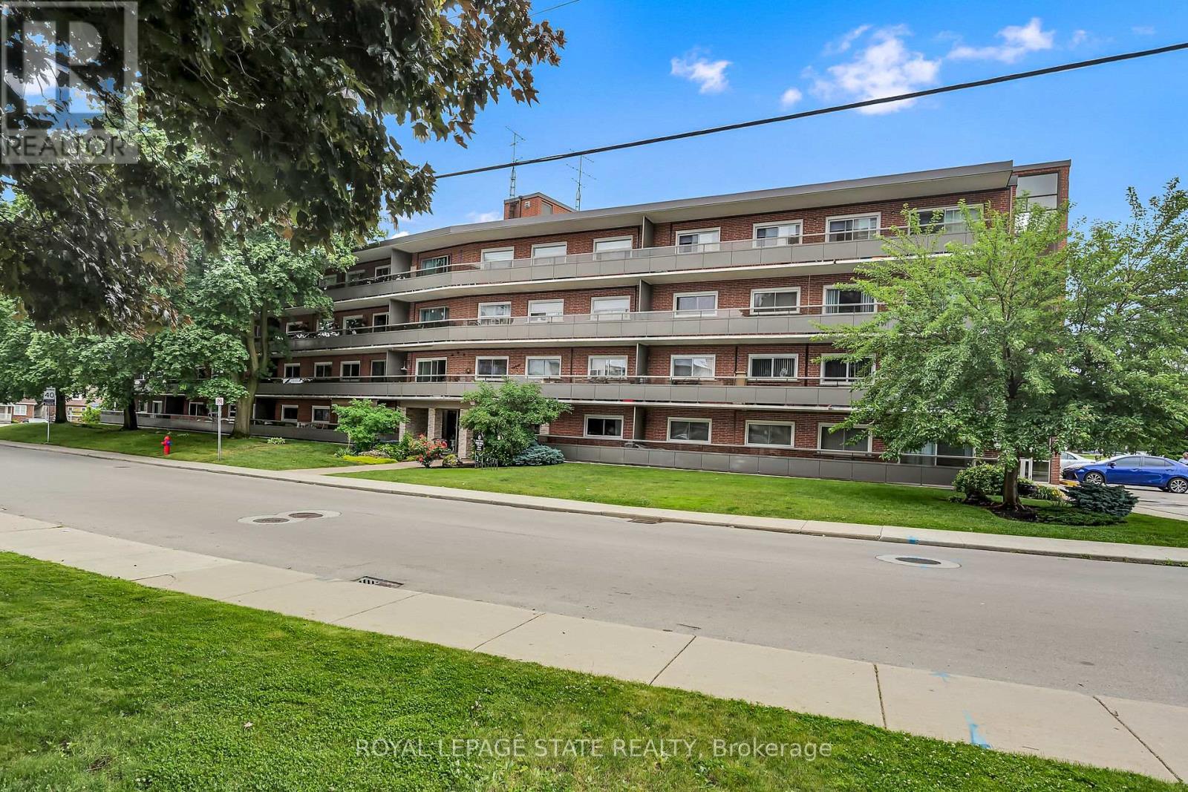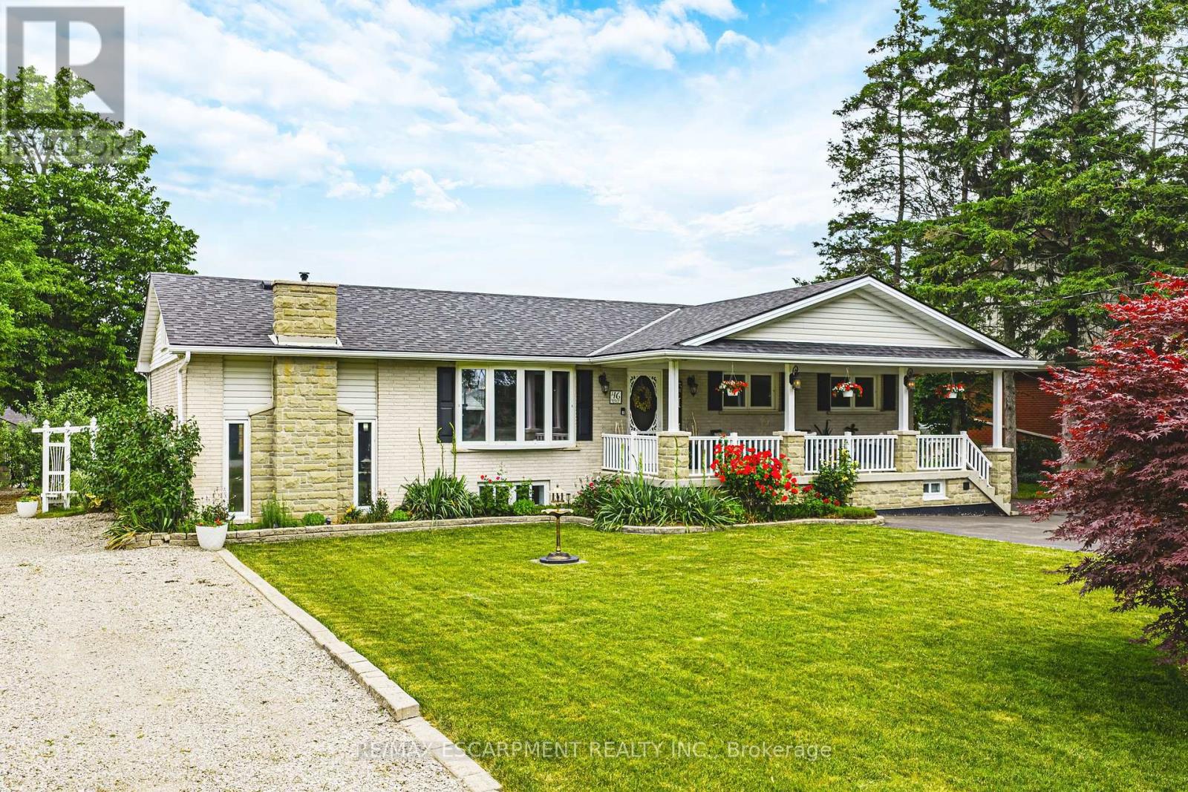162 Queen Street
Kawartha Lakes, Ontario
Fantastic recently renovated home on a beautiful 56.76 by 191.40 foot lot. Located withinwalking distance to the spectacular Cameron Lake, ATV Trails, Downtown Core, Professional Offices, the Locks and many shops to browse and fantastic restaurants to eat at. This openconcept and charming home is bright and spacious, the main floor consists of a large living room which has a picturesque window allowing sunlight to flow in, the kitchen has been recently renovated which boasts upgraded appliances, quartz counter tops, upgraded cabinets and lighting. Another unique feature is the three total bedrooms on the main floor and thefourth bedroom in the recently finished basement. The basement is an entertainers dream, the bonus is the separate side entrance which can allow you to rent the basement out for extra income in the future...there is ample room for a future kitchen and a bathroom. The basement includes a large finished recreation room along with the large fourth bedroom. Some other recently completed features: Furnace 2019, Painting, Ceiling Pot Lights, Flooring, and Trim Enjoy entertaining friends and family on the lovely spacious front patio or stroll to the back and enjoy the serene beauty of the large backyard. Lots of room for the kids to play and privacy with trees lining the back area. The exterior also feature a great detached garage along with parking for 4 additional cars on the driveway. A truly unique place to call home, a fantastic opportunity to live in the ever expanding Fenelon Falls. (id:35762)
RE/MAX Rouge River Realty Ltd.
1 - 111 South Cayuga Street E
Haldimand, Ontario
Welcome to this bright and spacious 2-bedroom, 1.5-bath end-unit townhome nestled in the heart of Dunnville! Located in a quiet, well-maintained community, this beautifully updated home offers the perfect blend of comfort, functionality, and modern charm.Step into a warm and inviting open-concept living space filled with natural light from large windows. The cozy, carpeted living room creates an ideal spot for relaxing or entertaining. The modern kitchen features stainless steel appliances, ample counter space, and generous cabinetry perfect for everyday cooking and hosting.Upstairs, you'll find two generously sized bedrooms with plush carpeting, offering comfort and privacy. A main floor powder room and a full upstairs bath provide added convenience for everyday living.Additional highlights include an attached garage with automatic opener, a private driveway, visitor parking, and an unfinished basement for extra storage or future potential. Enjoy access to a non-fences backyard area, perfect for morning coffee or evening unwinding.Conveniently located close to parks, shopping, schools, and commuter routes, this home offers small-town charm with easy access to everything you need. Don't miss out on this great opportunity to own a low-maintenance, move-in-ready home in a welcoming neighbourhood! (id:35762)
Rock Star Real Estate Inc.
433116 4th Line
Amaranth, Ontario
Craving a little more space and a breath of fresh air? Just 4 minutes from Orangeville, 433116 4th Line, Amaranth offers the perfect blend of country charm and everyday convenience. Set on just under an acre and surrounded by rural meadows, farm land and mature trees, this property feels like a peaceful escape but with coffee shops, schools, and groceries all within reach. Inside, you'll find a bright, move-in ready home with 3 bedrooms, big windows that flood every room with light, and an open kitchen-dining area perfect for everyday family time. The cozy family room invites you to slow down and enjoy the simple things. Outside is where the magic happens - morning coffees to birdsong, golden hour on your raised deck as the kids splash in the pool, or watch the kids play on the zipline and play structure while you tend to your garden & collect fresh eggs from the chicken coop. There's even a greenhouse for your next garden project. This is one of those rare finds where the lifestyle you're getting far exceeds the price point, especially this close to town. Come see what life could look like when you upgrade from boxed-in to breathing room! (id:35762)
Exp Realty
1014 - 585 Colborne Street
Brantford, Ontario
Stunning Corner Unit Townhome Located In The Heart Of Brantford. A Modern Open Concept Unit Offering Plenty Of Natural Sunlight And Has Balconies. Elegant Kitchen W/ Quartz Countertops & S/S Appliances, Engineered Hardwood Flooring. The Second Level Has 3 Spacious Bedrooms - 1 W/ Private 3pc Ensuite, And Another 4pc Bathroom. Lower Level W/ Den Which Can Be Used As An Additional Room Space. 2 Parking Spaces And Amenity Garden & Additional Visitor Parking For Guests. This Home Is Conveniently Located Close To All Amenities, Parks, Schools, Highway Access, And More! (id:35762)
RE/MAX Real Estate Centre Inc.
147 Buller Road
Kawartha Lakes, Ontario
Charming Country Retreat at 147 Buller Rd., Norland, Ontario! Discover your dream home nestled on a serene 2.3-acre lot just off a well-maintained municipal road, offering easy access to essential services, including school bus pick-up. This stunning residence features four spacious bedrooms and two modern bathrooms, providing ample space for family and guests. Since February 2022, the current owners have invested over $145,000 in thoughtful upgrades, ensuring a blend of comfort and contemporary style. Recent enhancements include brand new, energy-efficient windows and engineered wood siding, along with a comprehensive electrical overhaul that features a GenerLink connection. Experience outdoor living at its finest with a detached two car garage, newly constructed decks, stylish patio, and a charming gazebo perfect for entertaining or relaxing in nature. The interior boasts a solid stainless steel chefs kitchen, complemented by custom finishes throughout that add a unique touch to this beautiful home. Additionally, plumbing updates include a state-of-the-art water filtration system equipped with a UV light for clean, fresh water. This property exudes warmth and character, making it a perfect sanctuary for those seeking peace and quiet without compromising on modern conveniences. The home can also be sold fully furnished, making it an ideal turn-key solution for your next adventure. Don't miss the opportunity to make this charming retreat your own (id:35762)
Royal LePage Signature Realty
793 Lakeshore Road
Haldimand, Ontario
Escape to the Lake! Irresistibly-priced 3 bedroom cottage retreat in the pulse of cottage country south! Skip the gridlock and arrive at this lovely fully insulated cottage which has 820sf of updated & vibrant living space, and best of all, its perched steps from the lake with jaw dropping views! A lake facing front porch (224sf) with sleek glass railings invites you into a preferred interior layout starring a custom large kitchen w/ an island & panoramic lake views. Expansive dining area offers ample space for family/friends to gather after a sun-soaked day at the beach. This space freely connects to a large living room w/ a propane fireplace that sets the mood for game nights or movie marathons. A modern 4pc bath at the rear of the cottage is perfect for rinsing off sandy toes! Patio door leads to an elevated rear deck (350sf) is perfect chill out area after a long day in the sun highlighted with a large steel framed gazebo (13x9). The expansive backyards unfolds with an interlock patio with a firepit (15x19) for starry nights, and shed w/ hydro (10x12). Note: 2000 gallon cistern & holding tank, fibre optic internet, maintenance-free vinyl siding/windows, & furnishing included (neg). Conveniently located close to downtown Selkirk, minutes to Port Dover, and relaxing 40min commute to QEW, Hamilton, GTA. Seize the summer at the beach - there's no life like lake life! (id:35762)
RE/MAX Escarpment Realty Inc.
208 - 11 Woodman Drive S
Hamilton, Ontario
Welcome to this lovely 2 bedroom, 1 bath condo located in quiet building with only 4 storeys. This spacious 970 sq ft unit features an open concept large living room & dining room with patio doors to a huge 4.5 ft x 44 ft West facing balcony. The updated bright white kitchen offers plenty of cabinetry & tiled backsplash. The generous-sized primary bedroom has an oversized closet as does the second bedroom which is perfect for a home office. Updated 4 pc bath. There is no shortage of storage space in this unit! Also includes a separate locker for extra convenience & laundry facilities just down the hall. Carpet free in all rooms. Easy walking to all amenities including shopping, dining and bus service just steps away. Parking spot included & visitor parking. Ideal location for the commuter- just minutes to the Red Hill Valley Parkway, Linc & QEW. Don't miss the opportunity to make this your new home! (id:35762)
Royal LePage State Realty
29 Trafalgar Drive
Hamilton, Ontario
Beautifully renovated freehold townhome nestled in the highly sought-after Felker neighbourhood. This traditional 2-storey home features a bright, open-concept living space with a modern, newly updated white kitchen, stainless steel appliances, and a spacious island perfect for entertaining. The sun-filled living room offers a cozy fireplace and gleaming hardwood floors. New carpeting adds comfort and warmth throughout the upper levels. Thoughtfully designed layout includes generously sized bedrooms, a convenient second-floor laundry, and a primary suite complete with two large closets and an en-suite bath. Enjoy a large, fully fenced backyard ideal for families. Prime location close to schools, recreation centres, shopping, and just minutes from Centennial Parkway, Red Hill Valley Parkway, the LINC ,and quick QEW access. (id:35762)
Royal LePage Macro Realty
134 Clarke Street N
Woodstock, Ontario
Welcome to 134 Clarke Street North, Woodstock! This beautifully maintained family home is truly an entertainers dream, offering a versatile layout with endless possibilities. Whether you're a hobbyist, a mechanic, or a small business owner, this property is tailored for youfeaturing a spacious garage equipped with compressors, ideal for workshop use. The walkout basement, previously used as a hair salon, provides excellent potential for a home-based business or in-law suite. Located within walking distance to both elementary and secondary schools, this home combines practicality with charm in a family-friendly neighbourhood. Don't miss this unique opportunity! (id:35762)
Modern Solution Realty Inc.
1260 Ernest Avenue
London South, Ontario
HOME FOR SALE IN LONDON: Charming 3-Bedroom, 1-Bathroom in White Oaks neighbourhood, London, Ontario. Just 5 Minutes from Highway 401! Welcome to this beautifully updated corner lot home, perfectly situated in the desirable White Oaks neighbourhood. Great for commuters and investors wanting to expand their portfolio. Enjoy the convenience of two separate driveways and a detached single vehicle garage, offering ample parking and storage options. House size: 1050 sqft. Key Features: New Roof (2023) ensuring peace of mind for years to come. Brand new exterior doors enhancing curb appeal and security. Fresh, modern flooring throughout the entire home. Completely renovated bathroom with stylish fixtures. New kitchen featuring brand new countertops and cupboards. Updated electrical panel for safety and efficiency. Freshly painted main floor, including all three bedrooms, kitchen, living area, and bathroom, creating a bright living space. Main floor features 3 skylights for bright atmosphere. New light fixtures throughout adding a contemporary touch. Basement Highlights: One roughed-in bedroom plus a spacious area with new insulation and vapor barrier for turn-key renovations Separate entrance - ideal for future rental income or expanding your living space (pending permit and building approvals). Convenient laundry area and half bathroom plumbed-in for easy installation. School Districts: St. Anthony Catholic Elementary, St. Jude Catholic Elementary, Regina Mundi Catholic Secondary College. This home offers incredible potential for families or investors looking for a move-in ready property with room to grow. Don't miss this opportunity to own a beautifully upgraded home in a prime location! (id:35762)
Justo Inc.
112 Maplewood Avenue
Hamilton, Ontario
Welcome to this beautifully updated century home, offering a perfect blend of historic charm and modern convenience. Freshly painted and professionally cleaned! Vacant and move in ready. This spacious 4-bedroom, 1.5 bath owner's suite spans three levels, providing ample living space for your family. Updated kitchen with espresso cabinets, stainless steel appliances including gas stove, dishwasher, fridge with French doors and microwave range hood. Main level with 2 piece bath for added convenience. 2nd floor with separate laundry area, remodeled contemporary 4 pc bathroom. Three great sized bedrooms on 2nd floor with a 4th bedroom on 3rd floor with vaulted ceilings, walk in closet with built-in storage makes a perfect principle retreat. Maintenance free backyard deck and patio. Finished basement featuring a separate entrance, updated washroom with oversized walk-in shower and separate laundry. Generate income to offset mortgage costs. Potential to convert the property into a triplex for even greater investment opportunities. Nestled in a family-friendly neighborhood, this home is just steps away from the serene Gage Park, ideal for outdoor activities and leisurely strolls. Steps to local schools and convenient public transit options that make commuting a breeze. Easy access to St Peter's Hospital for healthcare services. Whether you're looking to enjoy the spacious owner's suite and generate rental income, rent out both units or explore conversion possibilities, this property offers endless potential. Don't miss your chance to own a piece of history in a vibrant community with all the amenities you could desire. Schedule a viewing today and discover the unique opportunities this home has to offer! New asphalt driveway for 3 cars. Basement was generating $1000/Month and Upper level $2600. **EXTRAS** Premium corner lot with beautiful landscaping. Backyard storage shed for bikes, tools etc. (id:35762)
Century 21 Regal Realty Inc.
46 Unity Side Road
Haldimand, Ontario
Welcome to 46 Unity Side Road a stunning 4+1 bedroom, 2-bathroom bungalow set on a lush 0.5-acre estate in one of Caledonias most sought-after neighborhoods. A true gardeners paradise & entertainers dream, this exceptional home offers the perfect balance of space, style, & function for modern family living. Boasting over 3500 sqft of beautifully finished space, the home delivers both versatility, & serene countryside charm perfect for multi-generational living. Inside, you'll find elegant, modern finishes including crown molding, upgraded lighting, granite countertops, & custom cabinetry. The bright, open-concept kitchen seamlessly flows into the dining area, which opens onto a deck with expansive views with a large front covered porch ideal for indoor-outdoor entertaining. A cozy gas fireplace adds warmth to the dining room, which also connects to a versatile loft-style fourth bedroom ideal as a home office, guest suite, or studio. The fully finished basement adds tremendous flexibility & value, featuring a private bedroom, a 3pc bathroom with tub, two laundry rooms, a striking 74" linear fireplace, & a custom home theatre system all included. With the potential for a separate entrance, this space is ideal for in-laws, guests, or older children seeking independence. Outside, step into your private retreat. Backing onto 200 acres of open farmland & wooded forest, the property offers unmatched privacy. Mature gardens & manicured landscaping surround a 40x20 salt water pool oasis with a 3 year old liner & equipment, a large 20x20 timber pergolas structure, pool bar, & pool house. A walkout leads directly to a hot tub. The homes exterior is timeless, featuring a blend of brick, stone, & elegant siding. Two separate driveways accommodate 12+ vehicles one leading to a 3 car garage, the other (gravel) to a single car garage ideal for RVs, boats, or fleet vehicles. This one-of-a-kind property is the perfect blend of luxury, privacy, & convenience. (id:35762)
RE/MAX Escarpment Realty Inc.












