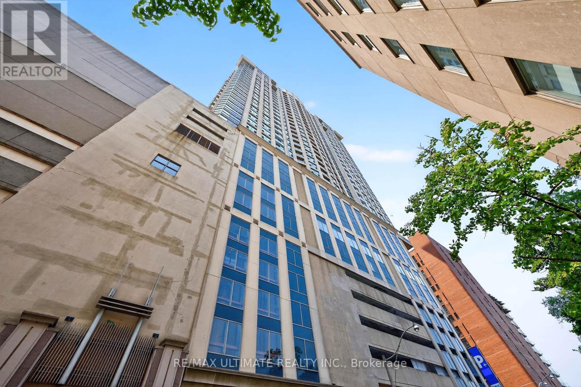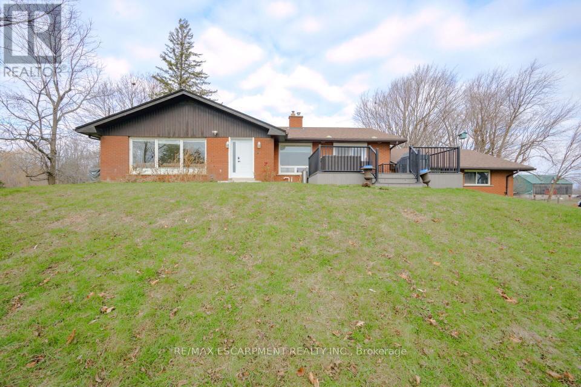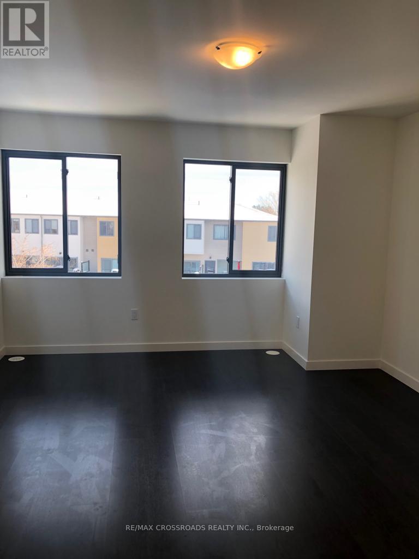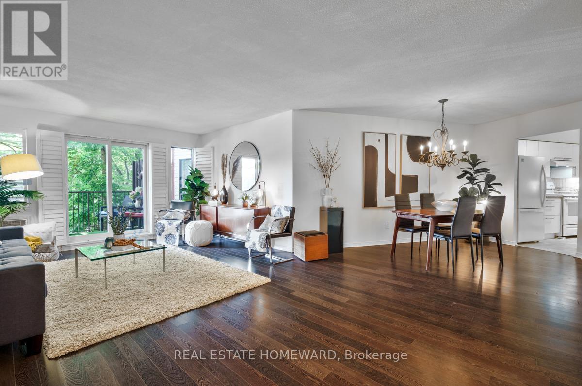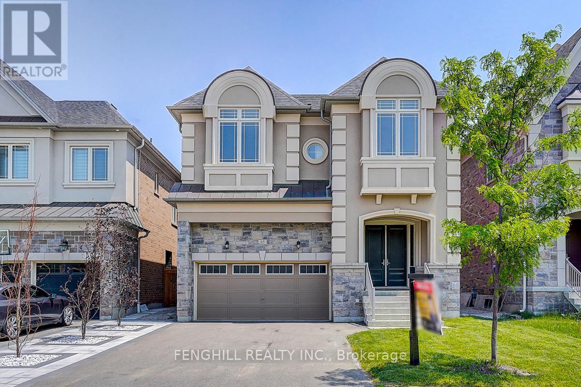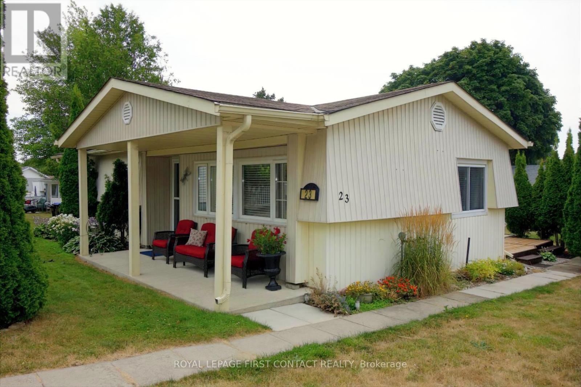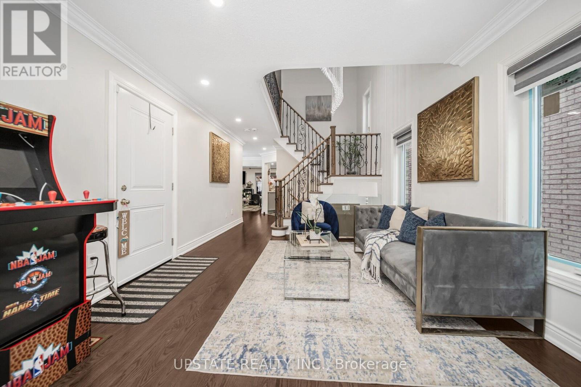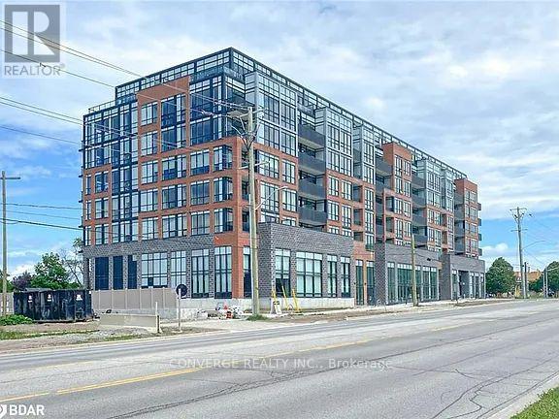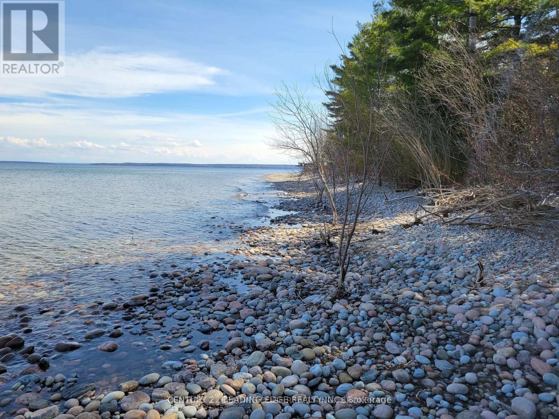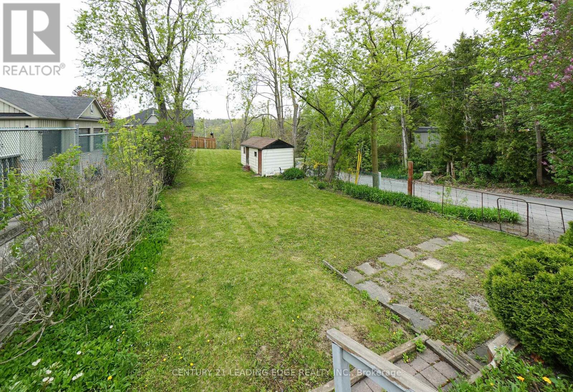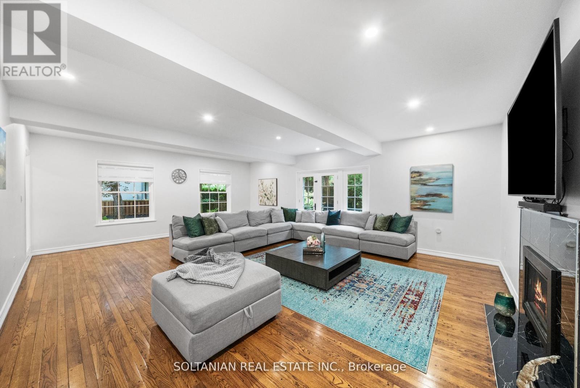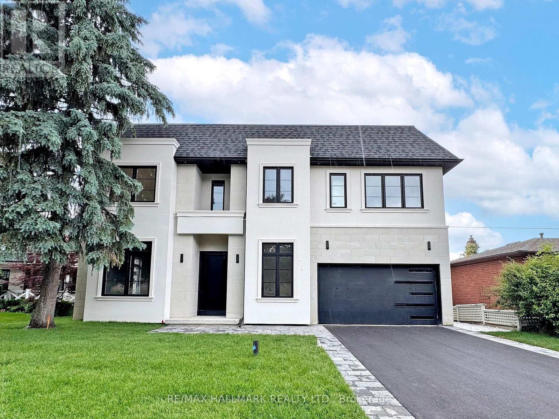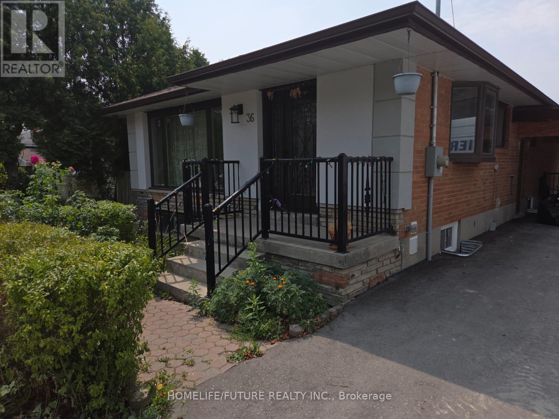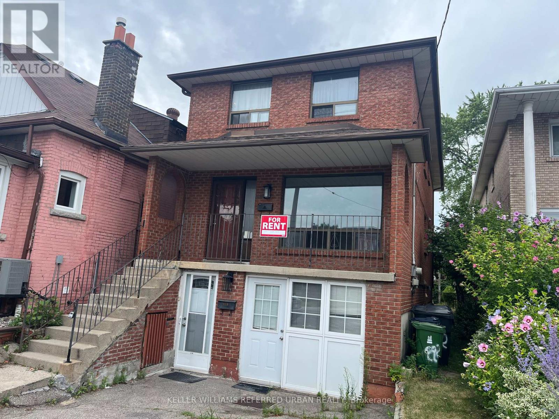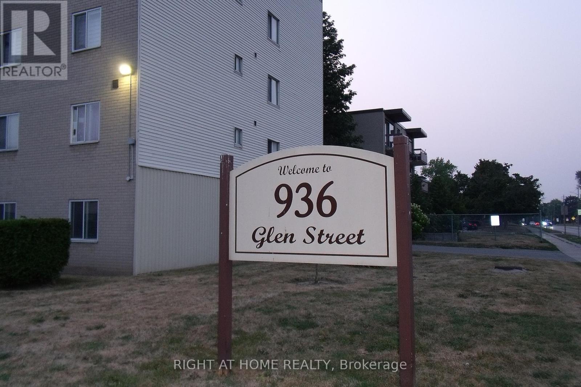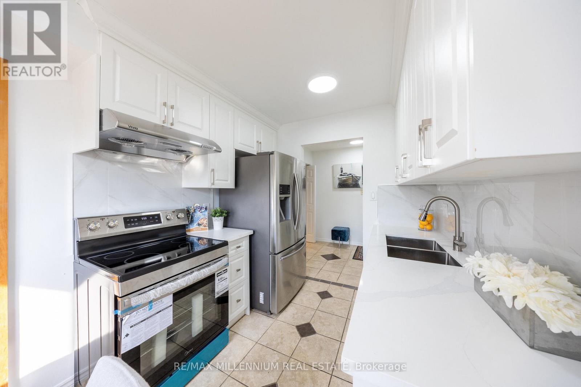2 - 140 Berry Road
Toronto, Ontario
Well sought after location! Gorgeous "Two Bedroom" open concept kitchen, living room, dining room with laminate floors! Lots of natural light!!! Well cared for low rise rental building. Close to Humber River, trails, and Bus at Door! One Surface Parking spot included and one locker included. Tenant pays own Hydro. Shows 10+++ (id:35762)
Homelife/response Realty Inc.
3310 - 30 Gibbs Road W
Toronto, Ontario
Welcome to Unit 3310 at 30 Gibbs Rd a stunning top-floor suite offering panoramic views and exceptional privacy. This spacious, sun-filled unit features modern finishes, an open-concept layout, and floor-to-ceiling windows that flood the space with natural light. Enjoy the sleek kitchen with stainless steel appliances, quartz countertops, and a breakfast bar perfect for entertaining. The large balcony provides the ideal spot to relax and unwind while taking in the unobstructed skyline views. Located in a sought-after building with premium amenities including a fitness center, pool, concierge, shuttle bus service and more. Just steps to Kipling Station, shops, cafes, and easy access to major highways. An ideal home for professionals, first-time buyers, or investors alike. Don't miss this rare top-floor gem. Some photos are VS staged. (id:35762)
RE/MAX West Realty Inc.
RE/MAX Ultimate Realty Inc.
998 Sulphur Springs
Hamilton, Ontario
Welcome to the extraordinary.A hidden gem, distinctly old farmhouse exterior with a refined and elegant modern contemporary interior.Over 3000 square feet of living space, 5 bedrooms on 50 Acres! The kitchens embrace 2 grand sitting rooms and 2 distinct dining room areas with large windows. There are two separate office areas for working from home.Own your own pond fed by an artesian well and enjoy homemade apple pie from your apple orchard trees. You will be surrounded by spectacular nature yet always be close to all modern amenities.An unexpected find awaits you (id:35762)
Right At Home Realty
41 Morris Drive
Essa, Ontario
Modern & Spacious 3+1 Bed, 4 Bath Townhome In Angus Welcome To This Energy Star Certified Home. The Main Floor Features 9-Ft Ceilings And An Open-Concept Layout That Seamlessly Blends Comfort And Functionality. The Kitchen Showcases Quartz Countertops, Ample Cabinetry, And A Bright Dining Area That Flows Into A Warm, Inviting Living Space Perfect For Everyday Living And Entertaining. Upstairs, Youll Find Three Generously Sized Bedrooms Including A Private Primary Suite With Its Own Ensuite, Plus A Well-Appointed Main Bath. The Fully Finished Basement Offers A Stylish 4th Bathroom, Bonus Room, And A Functional Kitchenette An Ideal Setup For A Guest Or In-Law Suite. Located Minutes From Schools, Parks, Local Amenities, And CFB Borden, This Beautifully Maintained Home Is Move-In Ready And Perfectly Situated In A Family-Friendly Neighbourhood. (id:35762)
Revel Realty Inc.
2113 - 8 Park Road
Toronto, Ontario
This Beautifully Renovated Yorkville Residence Showcases A Thoughtfully Designed And functional layout An Ideal Space For Young Professionals, Singles And Couples. The Sun-Filled Spacious Living Area Comfortably Accommodates A Large Sofa, Dining Table, And Work Desk, Offering Practicality. Direct Indoor Access To The TTC Bloor/Yonge Station Through The Hudsons Bay Centre, Along With The Unmatched Convenience Of The Underground Path To The Manulife Centre.Turnkey Ready! This Home Features All New Stainless Steel Appliances Under manufacturer's warranty, A Spa-Inspired Bathroom With A Sleek Walk-In Shower, New Laminate HDF Flooring, Resurfaced Ceilings Throughout And A Modern Kitchen Finished With Granite Countertops And A Plush New Backsplash. Entertain Guests On The 12,000 Sq Ft Rooftop Terrace, Or Enjoy Being Mere Steps From Yorkvilles Trendy Bars And Top-Rated Restaurants. Enjoy The Direct Access To GoodLife Fitness Right Below And Reduced Membership Rates. All Utilities Included, ExceptCable/Wifi. An Exquisite Yorkville Gem You Simply Cant Miss! (id:35762)
RE/MAX Ultimate Realty Inc.
2385 Peart Court
Burlington, Ontario
Welcome to this wonderful family friendly court. This home is tucked away on a sought after, quiet cul de sac with only eight homes. A popular raised ranch layout offers spacious principal rooms, an expansive eat-in kitchen, a spacious living room and a separate dining room, ideal for hosting special family gatherings. Three bedrooms and a four piece bath complete this level. An unexpected surprise awaits at the back of the home in the spectacular Muskoka inspired sunroom with an abundance of windows that invite the outdoors in. This room is truly the heart of the home, offering breathtaking views of the beautiful outdoor space. The private backyard retreat is fit for the ultimate staycation, a perfect mix of leisure and luxury, the ideal setting for entertaining. Whether you spend your summer days lounging in the pool, gardening or gathering with friends and family under one of two gazebos, this yard has it all. The lower level offers a cozy family room a fireplace and an option for an additional bedroom. It also provides an opportunity for a home office, games room or home gym. This charming, meticulously kept three plus one home strikes the perfect balance between character, space and functionality, designed for comfortable family living. Over the past 29 years, numerous cherished memories have been created in this family home. We extend an invitation to you to make your own unforgettable memories here. This ideal court location is conveniently situated near excellent schools, shopping, parks, churches, Mountainside Arena and Community pool and many other amenities. (id:35762)
RE/MAX Escarpment Realty Inc.
491 Highway 5
Hamilton, Ontario
Welcome to your dream country retreat! This fully renovated ranch bungalow set well back from the entrance, sits on 2.47 scenic acres, offering the perfect blend of privacy and functionality. Enjoy modern finishes throughout the open-concept main floor featuring a stylish kitchen, a spacious living area, and bright dining space with serene views. With a few minor adjustments this home would give you 2+2 bedrooms, 2.5 updated bathrooms, and a finished lower level with separate entrance ideal for in-law suite potential. Outdoors, you'll find a tranquil pond, a detached workshop with heat and hydro for hobbies or storage, and a 2-car garage. Bonuses include natural gas to the home, garden irrigation and complete water filtration system. Whether you're entertaining, relaxing, or working from home, this property has it all. Peaceful rural living just minutes from town amenities! RSA. (id:35762)
RE/MAX Escarpment Realty Inc.
24 Del Ray Crescent
Wasaga Beach, Ontario
Stunning and wonderfully upgraded south facing 4+1 Bedroom Fernbrook Home in the coveted Riverside community in Wasaga Beach! This property is full of luxuriously appointed upgrades including Smooth Ceilings, Pot Lights Throughout, Luxury Chefs Kitchen w/ Centre Island, Gas Range, Double Stacked Oven, Smart Fridge, and Granite Countertops. Amazing open concept main floor layout, ideal for families, and for entertaining. Second Floor includes Laundry Room, Primary Bedroom with 6 Piece Ensuite and Soaker Tub, Walk in closet. Second and Third Bedroom Share their own jack and Jill bathroom with tub. Fourth bedroom has its own full bathroom and walk in closet. Incredible Layout for a family. South facing backyard has lots of space for relaxing, having a garden, or entertaining. Property can be partially furnished if necessary. 2 Car garage parking. Basement not included. Tenant to pay 70% utilities. (id:35762)
RE/MAX Experts
62 - 369 Essa Road
Barrie, Ontario
Bright 3 storey with 3 bedrooms and 2 full washrooms (id:35762)
RE/MAX Crossroads Realty Inc.
208 - 111 Grew Boulevard
Georgina, Ontario
Enjoy life at The Oaks, located just steps away from Lake Simcoe in the heart of Jackson's Point. This well-maintained, 2Bed/2Bath condo unit is over 1,200 sq ft and features engineered hardwood flooring, shutters throughout, and a private deck perfect for enjoying a quiet morning coffee. A spacious primary bedroom offers a 4-piece ensuite, a roomy walk-in closet and plenty of sunshine. The recently renovated kitchen boasts ample storage with a large freestanding pantry and a kitchen island perfect for food prep or a casual dining space. The surrounding area benefits from popular local shops, cafés, pubs, and restaurants, and you'll love being so close to Willow Beach Conservation Area, Sibbald Point Provincial Park, Jackson's Harbour, and the Georgina Arts Centre & Gallery. Less than 90 minutes from Toronto, this unit could also be a great part-time lakeside retreat. Come explore the small-town charm of Georgina! (id:35762)
Real Estate Homeward
65 Menotti Drive
Richmond Hill, Ontario
This is it ! Executive Home Built By Countrywide! Conveniently Located At Oak Ridges Near Bathurst And King. 5 Bedrooms And 3 Full Bathroom On Upper Level. Upgrades Everywhere. Sub Zero Fridge And Wolf Oven Stove. 10 Ft Ceiling On Main Floor and 20Ft on the living area and 9ft ceiling in basement! No front sidewalks. All Bedrooms Have Ensuit/Semi Ensuit Bathrooms.Bright Master Bdr w/ vaulted ceiling & Luxurious 6pcs ensuite. Upgraded Fireplace and hardwood floors. Close to Parks,Supermarket,Restaurant and Transit. 10 min drive to Lake Wilcox. (id:35762)
Fenghill Realty Inc.
1121 Cole Street
Innisfil, Ontario
Luxurious Over 1 Year Old! 3650 sq ft Main House + LEGAL Partly Finished Basement with LEGAL Separate Entrance and LEGAL Enlarged Windows! Income Potential! PARK in front Premium Lot 50 ft Wide and 116 ft Deep! No home in front! ALL Light Fixtures ,Rich Stone/Stucco elevation! Double Door Entry! Total 6 Bedrooms, 5 Washrooms, 2 Dens/Studies! Family, Living, Dining! LOADED WITH UPGRADES! Upgraded kitchen with Quartz Countertops, Island, Servery, Porcelain backsplash, Porcelain tiles, White Upgraded Cabinets, Work Desk, Chandeliers! Master Ensuite with Marble countertops, Glass Shower! Upgraded Stained Hardwood on main floor and upper hallway! Upgraded matching stained stairs with upgraded white pickets! Big Porch in front! Lot of Natural Light! Basement Has bedroom with Egress Window and Full Washroom Built By Builder. There is space to build almost 3 More Bedrooms. Huge Basement! Laundry on Main floor can be shared with Upstairs and Basement. (id:35762)
Homelife Superstars Real Estate Limited
23 Mimosa Crescent
Innisfil, Ontario
Welcome to your new home. Located in the vibrant adult community of Sandycove Acres South on a quiet crescent. This 3 bedroom,1 bath Royal model has a new bath update with a shower/tub enclosure and new vanity/faucet. Included are a new on-demand hot water heater and water softener, both of which are owned. Two stage forced air gas furnace (2020) and central air conditioner ( 2013). The kitchen has been updated and the flooring is vinyl plank. Refrigerator and microwave exhaust (2021), stove and laundry team (2023). The walls are painted in a neutral gray with laminate flooring and crown moulding in the living room and dining room. There is an added 3 season sunroom with a door to the deck with pyramidal cedars for privacy and 2 car parking with easy access to the front door. Close to Lake Simcoe, Innisfil Beach Park, Alcona, Stroud, Barrie and HWY 400. There are many groups and activities to participate in, along with 2 heated outdoor salt water pools, community halls, games room, fitness centre, outdoor shuffleboard and pickle ball courts. New fees are $855.00/mo rent and $145.34/mo taxes. Come visit your home to stay and book your showing today. (id:35762)
Royal LePage First Contact Realty
Main - 87 Maybourne Avenue
Toronto, Ontario
Spacious and bright 2-bedroom main floor unit in a quiet, family-friendly neighbourhood, featuring a fully upgraded dine-in kitchen, private in-unit washer/dryer, and a functional layout with generous living space. Includes 1 garage + 1 driveway parking. Walking distance to Eglinton Square (Walmart, Costco), No Frills, Tim Hortons, schools, parks, and just 5 minutes to Victoria Park/St. Clair with 4 TTC bus routes connecting to 4 subway stations. Max 4 to 5 occupants. tenant pays 50% of all Utilities. Clean, quiet, non-smoking tenants preferred. (id:35762)
RE/MAX Ultimate Realty Inc.
2832 Tippett Mews
Pickering, Ontario
Exceptional 4-Bedroom, 2258 Sq. Ft. Corner End-Unit on Premium Lot Overlooking Park! Discover an incredible opportunity in one of Pickering's most coveted neighbourhoods surrounded by elegant detached family homes. This bright, spacious corner end-unit freehold townhome sits on a premium corner lot backing directly onto a tranquil park, offering privacy and scenic views. Bathed in natural light from three sides, the thoughtfully designed layout includes convenient garage access and a versatile main-floor office or 5th bedroom with its own 4-piece ensuite. Ideal for guests, in-laws, or a private workspace.At the heart of the home is a stunning open-concept kitchen, complete with granite countertops, a large centre island, and generous space to accommodate a growing family. Step outside onto your private balcony, equipped with a gas BBQ hookup. Perfect for effortless outdoor entertaining.Rich hardwood flooring flows throughout the main, enhancing the warm, welcoming atmosphere of the spacious dining room and inviting great room. Designed for seamless hosting and day-to-day living.The upper level boasts four generously sized bedrooms, including a luxurious primary suite with a walk-in closet and a spa-like 3-piece ensuite featuring an oversized glass shower.With easy access to Highways 401 and 407, commuting is simple and stress-free. Flexible closing available. (id:35762)
Comflex Realty Inc.
111 - 9 Boardwalk Drive
Toronto, Ontario
Live Your Best Beach Life at Unit 111 in 9 Boardwalk Dr! Welcome to your private retreat in one of Torontos most sought-after communities. Situated south of Queen Street a rare and coveted location this stunning southwest corner suite offers the perfect blend of luxurious finishes and relaxed, resort-style living. Featuring 2 spacious bedrooms and 3 bathrooms, this beautifully updated unit showcases a fully renovated kitchen and bathrooms, combining modern function with elevated style. Enjoy sun-filled days on your private terrace with views of the lake and the beautifully landscaped courtyard the perfect spot for morning coffee or an evening unwind. The open-concept layout provides effortless flow between living, dining, and kitchen areas, with large windows that bring in natural light and showcase the vibrant greenery outside. Nestled in a warm and welcoming condo community, residents of 9 Boardwalk Dr enjoy 24hr concierge, a fitness room, a party room, guest suites, and visitor parking. You're just steps from the beach, boardwalk, and all the shops, cafés, and amenities Queen Street East has to offer. A rare offering that truly feels like a home with all the convenience of condo living. (id:35762)
Keller Williams Advantage Realty
10 Inn On The Park Drive
Toronto, Ontario
Luxurious Brand New 3-Bedrooms, 3 Washrooms NW Condo Townhouse at Auberge on the Park *Located in the Desirable North York Community at Leslie & Eglinton *Approximately 1,604 sq ft *Open-concept Living Space *Floor-to-Ceiling windows fill with Natural Light *Elegant French-inspired interior design and amenity spaces *Access to World Class building Amenities including Indoor/Outdoor Pool, State-of-the-Art Fitness Centre, 24 hours Concierge, On-site Dog Park and Dog-Washing Stations *Steps to the trails and natural beauty of Sunnybrook Park and Don River Valley Park *Convenient access to the Eglinton LRT, DVP, Shops at Don Mills, Real Canadian Superstore, Costco and more. (id:35762)
RE/MAX Partners Realty Inc.
2357 Sutton Drive
Burlington, Ontario
Beautiful 3-storey townhome in Burlington's desirable Orchard community. This carpet-free home features an open-concept layout with 9' ceilings, crown moulding, and a combined living/dining area with a cozy gas fireplace. The eat-in kitchen offers stainless steel appliances, an island with breakfast bar, and plenty of storage. Upstairs the spacious primary bedroom includes a walk-in closet and 4-piece ensuite, along with two additional bedrooms and a main 4-piece bath. The finished main level provides a large recreation area, 3-piece bath, and inside garage entry for convenience. Recent updates include a brand-new air conditioner. Located in a family-friendly neighbourhood close to top-rated schools, parks, trails, shopping, dining, and easy highway access. (id:35762)
Century 21 Miller Real Estate Ltd.
5 Lockton Crescent
Brampton, Ontario
PRICED TO SELL! OFFERS WELCOME ANYTIME! Welcome to your opportunity to own a fantastic family home in the heart of Peel Village! This beautifully renovated 3-bedroom, 2-bathroom, Sidesplit 4-level, perfectly combines modern upgrades with cozy charm, offering open-concept living and thoughtful finishes throughout * Situated on a premium lot with no rear neighbours and backing onto the highly regarded William G. Davis Sr. Public School, one of Brampton's top-rated schools, this bright and meticulously maintained home features a spacious living and dining area with large bay windows, gleaming hardwood floors, pot lights, and elegant crown moulding * The main floor family room offers flexibility and can easily be converted into a main floor bedroom, ideal for multi-generational living or accommodating elderly family members * The updated kitchen and appliances, stylish fireplace, and refreshed bathrooms create a sleek, contemporary feel throughout * Most windows have been replaced with high-end models from " Renewal by Andersen", enhancing both energy efficiency and curb appeal * Additional upgrades include a new fence, and an above-ground, " Trevi " Saltwater, and Heated Pool, perfect for family fun and entertaining * Step outside to the oversized deck and enjoy your private backyard oasis, surrounded by lush green space, your own personal retreat * No neighbors at back * LOCATION - Just moments from additional top-rated schools, shopping, public transit, and parks, at the border of Brampton and Mississauga, close to Shoppers World proposed LRT stop, massive redevelopment is planned for 53 acre Shoppers World, this home offers the best in lifestyle and location * Truly move-in ready and waiting for you to make it your own, don't miss out! * Book your showing today... (id:35762)
Exp Realty
12 Bramfield Street
Brampton, Ontario
This stunning detached home offers an impressive layout with a total of 4+2 spacious bedrooms and 4 bathrooms, ensuring ample space and privacy for families. Additionally, the property features a LEGAL BASEMENT APARTMENT with 2 bedrooms, providing an excellent opportunity for rental income, extended family living, or simply extra space for your needs. Separate laundry. Constructed entirely with brick, the home exudes durability and timeless appeal. As you enter the property, you are greeted by separate living and dining areas, creating a sense of openness and versatility. These rooms are perfect for entertaining guests or enjoying quiet family meals. The family room is also thoughtfully designed, offering a cozy yet expansive area where family members can gather and relax. Throughout the home, the beauty of hardwood floors is evident, contributing to a warm, welcoming atmosphere. The heart of the home lies in the upgraded modern kitchen, which boasts an elegant and functional design. Featuring stunning quartz countertops, the kitchen offers both style and durability, making meal preparation a pleasure. Stainless steel appliances further elevate the space, ensuring that this kitchen is as practical as it is beautiful. The backsplash adds an extra touch of modern sophistication, completing the look of this culinary haven. The four generously-sized bedrooms on the second floor are designed with comfort and convenience in mind. Each bedroom is equipped with hardwood floors and ample closet space, providing plenty of room for storage and personalization. All windows and exterior doors are replaced. The layout ensures that every member of the household can enjoy their own space, with the flexibility to design each room to suit their individual needs and preferences. It is in close proximity to Cassie Campbell School, Go station, bus stops, amenities, grocery store. (id:35762)
Upstate Realty Inc.
125 Larson Peak Road
Caledon, Ontario
Wow... Luxurious 4-Bedroom Home in the Prestigious Southfields Community of Caledon! * Step into this exquisitely upgraded residence, offering thousands of dollars in high-end finishes and an unmatched blend of elegance and functionality * Featuring 9' smooth ceilings, a grand 8 ft double door entry, and 8 ft interior doors * Enjoy coffered and waffle ceilings and detailed crown moulding on both main and second floors, creating an air of sophistication * The lavish kitchen is a chefs dream equipped with upgraded custom cabinetry, quartz countertops, water filtration system, a huge walk-in pantry, built-in wall oven & microwave, high-end stainless steel appliances, and a spacious center island, all laid over 24 x 24 polished porcelain tiles * The modern staircase with wrought iron spindles leads to the upper level with 4 generously sized bedrooms, with custom closet organizers, and the rare convenience of 3 full bathrooms * Enjoy the fully interlocked backyard, perfect for relaxing or entertaining guests * The basement features 9' ceilings, large windows, and a separate side entrance, ideal for a future basement apartment to generate extra income or for creating a spacious recreation area for your family * Additional Highlights: No rental equipment. Owned furnace, A/C & water tank * Prime location Easy access to Hwy 410, top-rated schools, parks, community centres, shopping plazas & Brampton Transit * Be sure to check out the 3D Virtual Tour * This luxurious dream home won't last * Book your private showing today! (id:35762)
Exp Realty
3605 - 225 Webb Drive
Mississauga, Ontario
10' Ceilings Unit Of Marvellous Sub Penthouse, Unobstructed Views Of Lake And Downtown Toronto skylines. Floor To Ceiling Windows For A Fantastic View, Kitchen Features Upgraded Espresso Cabinets, Stainless Steel Appliances, Granite Counter With Breakfast Bar And Backsplash. Well Managed Building Amenities Include 24-hour concierge, Large Indoor Pool, Hot Tubs, Sauna, Steam Room, Gym, Party Room, Theatre Room And Guest Suites. Conveniently located within walking distance of Square One Shopping Centre, Restaurants, Library, Living Arts Centre And Easy Access To Public Transit. ***There Are Many Units With 9' Cielings But Sub Penthouse With 10' Ceilings Is Rare!*** (id:35762)
Royal LePage Your Community Realty
43 Giraffe Avenue
Brampton, Ontario
Location! Location! Location! Beautiful 3-bedroom home in a high-demand area featuring a finished basement and no house at the back for added privacy. Functional open-concept layout with spacious kitchen, bright breakfast area, and elegant oak staircase. Conveniently located close to schools, bus stops, hospital, Hwy 410, Trinity Mall, Soccer Centre, library, Chalo FreshCo, McDonalds Plaza, and more. Dont miss this amazing opportunity! (id:35762)
RE/MAX Gold Realty Inc.
5998 Gant Crescent
Mississauga, Ontario
Gorgeous, Rarely to find Corner Sami-detached! Facing Gales way Blvd and Gant Cres, 9 Ft Ceiling on Main, Large windows, 4 Bedrooms , master bed with 5 Pieces Ensuite Wash room with standing shower , Ovel tub , Walk in Closet, 4 pieces common wash room on send floor, Finished Basement for extra income, bright and large windows, Eat in kitchen with granite Counter Top, Under mount sink, Back Splash, Pantry for extra space , Brake fast area walk out to yard, Centre of Mississauga, Located to heart line Big boxes (Walmart, Canadian Tire, Home Depot ) Indo-Pak Grocery store, Fast food stores, Highway 401, 403, close to square one, bus routes and easy excess to all part of Mississauga, Schools , Parks and gulf course .... (id:35762)
Kingsway Real Estate
12 Dryden Way
Toronto, Ontario
Beautiful Executive freehold townhome --- See Floorplan Attached -- Enjoy the open concept living & dining, kitchen with granite island / breakfast bar overlooking the spacious family room, fenced private backyard, cute balcony w/o from family room, and two parking spaces on the driveway, and single Garage. High-speed Internet included. Heat & Hydro is paid by theTenant. Detailed Inclusions & Exclusions below (id:35762)
Real Estate Advisors Inc.
152 Blackfoot Trail
Mississauga, Ontario
Welcome to this exquisitely renovated detached residence, offering an exceptional blend of luxury, functionality, and location. Thoughtfully upgraded from top to bottom, this move-in-ready home backs onto a tranquil ravine, providing rare privacy and picturesque natural surroundings all while being just minutes from premier shopping centres, top-rated IB schools, and essential amenities. The main level features a bright and spacious living room that seamlessly flows into a sophisticated family area, ideal for hosting and entertaining. The chef-inspired kitchen is equipped with stainless steel appliances, hardwood flooring, and a cozy dining area that opens to a private deck with scenic treetop views. Upstairs, discover three spacious bedrooms and two full bathrooms, including a tranquil primary suite with its own ensuite. This expansive layout is perfect for growing families, home offices, or guest accommodations. The fully finished walk-out basement with a separate entrance adds exceptional value and versatility. Complete with a second kitchen, one bedroom, and one bathroom, its ideal for extended family, guests, or rental income opportunities. Located within a highly sought-after school catchment Fairwind Sr. Public, Cooksville Creek Public, St. Hilary Elementary, and St. Francis Xavier Secondary, this home offers the perfect balance of space, privacy, and convenience. A rare opportunity to own a turn-key family home surrounded by nature, yet close to everything Mississauga has to offer. (id:35762)
RE/MAX Realty Services Inc.
501 Tyrone Crescent
Milton, Ontario
Welcome to 501 Tyrone Crescenta beautifully updated detached home in Miltons family-friendly Willmott neighbourhood. The heart of the home is a stunning, fully renovated kitchen featuring elegant white and navy cabinetry, abundant storage, and striking waterfall countertopsperfect for cooking and entertaining in style. Offering 1835 sq ft, 9-foot ceilings, four bedrooms, and a versatile main-floor den, there's space for the whole family. The spacious primary suite boasts a luxurious ensuite with a soaker tub and a generous walk-in closet.Downstairs, enjoy a cozy retreat with a sleek stone feature wall, a stylish wet bar, and a modern 2-piece bathroomideal for relaxing or hosting guests. With ample parking and a fully fenced backyard complete with a stone patio, this home impresses inside and out. Nestled on a quiet street, just steps from parks, top-rated schools, shopping, and transit, it offers the perfect blend of elegance, comfort, and convenience (id:35762)
Royal LePage Meadowtowne Realty
414 Wheat Boom Drive
Oakville, Ontario
Spotless modern all-brick freehold 3 bedroom, 3 bath townhome with fully finished basement. Bright foyer with tall lofted ceilings and large closet leads to a spacious open concept layout on the main floor with hardwood flooring and premium zebra blinds throughout. Living room and dining room with bright window overlook the back yard. Large eat-in kitchen with stainless steel appliances, quartz countertops, oversized centre island and walk-out to the fully fenced back yard. Hardwood stairs lead to the second floor where the primary bedroom features a walk-in closet and a spotless 4-piece ensuite bath with free-standing tub and walk-in shower with glass enclosure. Two more spacious bedrooms, one of which has a private balcony share a full bath with tub and extra-wide vanity. Enjoy the convenience of a fully fiyesterdaysement with two windows bringing in natural light, a large storage room and laundry. Upgrades include LED lighting throughout, new paint, premium window coverings, new water heater. Just minutes from the park, schools, shopping, transit and major highways. (id:35762)
RE/MAX Escarpment Realty Inc.
317 - 681 Yonge Street
Barrie, Ontario
Welcome to Suite 317 at 681 Yonge Street in Barrie a bright and spacious one-bedroom, one-bathroom residence offering 735 square feet of modern living. This thoughtfully designed unit is perfect for those who value both comfort and style, featuring a generous open-concept layout that maximizes space and natural light. The well-appointed kitchen with sleek finishes flows seamlessly into the living and dining area, creating a welcoming atmosphere for relaxation or entertaining.The bedroom provides a tranquil retreat, complete with ample closet space, while the modern bathroom offers a spa-like experience with quality fixtures and finishes. Located in one of Barries desirable neighborhoods, this suite is steps away from parks, shopping, dining, and essential services, making it an ideal choice for young professionals, downsizers, or anyone looking to enjoy the best of Barries urban lifestyle.With convenient access to highways and public transit, Suite 317 combines comfort, style, and accessibility in a vibrant community setting. (id:35762)
Royal LePage Certified Realty
16 Giant's Tomb Island
Tiny, Ontario
BEAUTIFUL VACANT ISLAND (LOT 16,20B) ON GIANT'S TOMB ISLAND, LOCATED IN A QUIET, EXCLUSIVE COTTAGING COMMUNITY. A GREAT OPPORTUNITY TO BUILD YOUR DREAM HOME. JUST A 20 MIN BOAT RIDE TO AMENITIES IN HONEY HARBOUR OR MIDLAND. ENJOY STUNNING VIEWS OF GEORGIAN BAY'S CLEAR WATERS. (id:35762)
Century 21 Leading Edge Realty Inc.
14 Ashdale Court
Barrie, Ontario
TOP FLOOR ONLY-All Utilities Included! This stunning, fully renovated semi-detached home is move-in ready and packed with features perfect for families and commuters alike! Tucked away on a quiet cul-de-sac, this gem boasts a rare double car garage, walk-out basement, and a spacious pie-shaped yard surrounded by mature trees a private outdoor oasis complete with a massive deck ideal for entertaining or relaxing in nature. Step inside to discover a stylish, modern interior thats been completely updated from top to bottom just waiting for your personal touch! With two full kitchens, this home is ideal for extended families or those seeking flexible living arrangements. The upper level features 3 bright bedrooms and a full bathroom, while the fully finished walk-out basement includes a private entrance, 1 large bedroom, 1 bathroom, and its own kitchen perfect for in-laws. Located just minutes from Highway 400, Royal Victoria Hospital (RVH), schools, parks, and shopping, this home offers both convenience and comfort in one unbeatable location. Whether you're a growing family or a professional looking for a commuters dream, this home has it all. (id:35762)
Keller Williams Experience Realty
12 Cuthbert Street
Barrie, Ontario
UPGRADES GALORE IN THIS ARDAGH SHOWSTOPPER WITH A FULLY FINISHED BASEMENT WITH WALKOUT, & IN-LAW SUITE POTENTIAL! Step into this beautifully updated home in the desirable Ardagh Bluffs community - just steps from trails, schools, parks, public transit, shopping, dining, and minutes to Highway 400. This impressive property boasts a private backyard oasis with walkout access, a spacious deck, a shaded pergola lounge area, and landscaped green space, all fully fenced with a newer fence door. Inside, the bright open-concept kitchen and dining area shine with quartz countertops, stainless steel appliances, sleek pot lights, upgraded cabinetry, an island, and a walkout to a balcony with backyard views. Upstairs, youll find three generous bedrooms, including a primary suite with a fully upgraded 4-piece ensuite and a second fully renovated bathroom with a dual vanity - perfect for busy family mornings. The professionally finished walkout basement offers excellent in-law suite potential with a full kitchen with newer appliances, a 3-piece bath, laundry and pantry storage, a rec room, and an additional bedroom with full-size windows and a custom closet. Enjoy durable laminate flooring on the main level and newer luxury vinyl plank flooring upstairs, along with extensive updates including a newer roof, soffits, eaves, exterior stairs, interior hardwood staircase, upgraded insulation, modern light fixtures, and freshly cleaned ducts. Additional highlights include an updated owned A/C unit, hot water tank, and water softener, plus smart home features like Google smart locks, thermostat, doorbell camera, and a professionally installed hardwired 8-camera security system with 24/7 private cloud monitoring for total peace of mind. This #HomeToSTay is the complete package - blending style, space, and thoughtful upgrades in a location that puts everything at your fingertips - dont miss your chance to make it yours! (id:35762)
RE/MAX Hallmark Peggy Hill Group Realty
24 Andress Way
Markham, Ontario
Location! Location! Spacious 4 Bedroom Townhouse Backing To Ravine Lot Overlooking Pond, Super Bright With 9 Ft Ceiling And Large Windows , Open Concept, Hardwood Floor, Perfect For Entertaining. Beautiful Eat-In Kitchen With Quartz Counter Top & Breakfast Area That Walks Out Of Fenced Yard! Stainless Steel Kitchen Appliance Lovely Primary Bedroom With Walk-In Closet & Stunning 5pcs Ensuite Bath. Easy Access To Golf Course, Schools, Parks, Costco, Walmart, Canadian Tire, Home Depot And All Major Banks. Top Ranking School, Middlefield Collegiate. (id:35762)
Homelife/future Realty Inc.
157 Billingsley Crescent
Markham, Ontario
Welcome to 157 Billingsley Crescent - a bright and spacious 3+1 bedroom, 3.5-bath detached link home in the highly sought-after Cedarwood community. This well-maintained 2-storey home features a functional layout with an open-concept living and dining area, and hardwood floors. The finished basement offers additional living space with a large rec room, bedroom, and full washroom. Enjoy the convenience of a single-car garage and private driveway. Ideally located just minutes from Costco, Walmart, Home Depot, Rona, schools, parks, a golf course, community centre, and with easy access to Hwy 401 & 407. This is a fantastic opportunity to live in one of Markhams most in-demand neighbourhoods! ** This is a linked property.** (id:35762)
Century 21 Percy Fulton Ltd.
12 Rouge Street
Markham, Ontario
Welcome to 12 Rouge Street a rare opportunity in Markham's highly coveted Vinegar Hill community. Situated on a generous 200-foot deep lot on a quiet, family-friendly street, this well-priced 4-bedroom home offers the perfect blend of charm, nature, and convenience. Whether you're ready to move in and enjoy, renovate to reflect your personal style, or possibly build your dream home, this property delivers outstanding potential for every type of buyer.Inside, you'll find a spacious, functional layout with a bright kitchen that walks out to a large 3-season sunroom the ideal spot for your morning coffee or a peaceful afternoon read. The finished basement features a sizable recreation room with a built-in bar & gas fireplace, perfect for entertaining or relaxing with loved ones. Recent updates include shingles (approx 5 years old) and a newer furnace and AC (installed in November 2020), offering peace of mind and comfort for years to come.Step outside and immerse yourself in nature with nearby access to Rouge Valley Park and Milne Dam Conservation Park, where scenic trails await. Just a short walk to the Markham Village Community Centre & Library, and only 8 minutes by car to the Aaniin Community Centre. Stroll over to Main Street Markham and explore a lively mix of local favourites like Starbucks, Love Gelato, Folcos, The Duchess of Markham, and more plus year-round festivals and a seasonal farmers market that make this area truly special. Markham Green Golf Club is also nearby for golf enthusiasts. Families will appreciate proximity to top-ranking schools such as Roy H. Crosby P.S., James Robinson P.S., Markville S.S., Unionville H.S. for the Arts, Milliken Mills H.S.(IB Program),and a variety of Catholic and French Immersion options.Commuters enjoy excellent connectivity with easy access to Hwy 407, Hwy 7, GO Transit, and YRT.This is a rare opportunity to create the lifestyle youve always envisioned in one of Markham's most charming and well-connected hidden gems. (id:35762)
Century 21 Leading Edge Realty Inc.
39 Joe Dales Drive
Georgina, Ontario
Beautifully maintained 3-bedroom, 3-bathroom home in a sought-after Keswick neighbourhood. Featuring a stunning open-to-above ceiling in the living room, this home offers a bright and airy layout filled with natural light. The finished walk-out basement provides additional living space, perfect for entertaining or a growing family. The property has just been refreshed with a fresh coat of paint throughout, giving it a clean, move-in ready feel. Conveniently located close to schools, parks, trails, shopping, and just minutes to Lake Simcoe and Hwy 404. Ideal for families or investors seeking a versatile home in a prime location. (id:35762)
Homepin Realty Inc.
19715 Bathurst Street
East Gwillimbury, Ontario
Rarely Offered Parcel At Prime Intersection - Limitless Potential. 7.5 acres total - 3.5 acresM2-zoned Land + 4 Acres of Residential Land. Currently being used for outdoor storage parking rental with 2 x freestanding 2400sqft mechanic shops/additional vehicle parking. Shops are equipped with 14' drive-in doors. One shop heated by natural gas and one shop heated by oil. Property generates very good rental income. Current tenant can stay and will help manage the property. Approx. 35, 000 Vehicle Traffic Per Day. Site Is Outside Of Conservation Authority Regulated Area. Own a piece of property like none other! (id:35762)
RE/MAX Experts
24 Laureleaf Road
Markham, Ontario
Timeless English Elegance on a Rare Estate Lot in Prestigious Bayview Glen. Welcome to 24 Laureleaf Road, a distinguished English-inspired home on one of the most coveted streets in Bayview Glen. Set on an expansive 130 x 157 ft estate lot (over 15,000 sq ft), 3 car garage and surrounded by luxurious custom-built homes, this is a rare opportunity to own in one of Thornhills most prestigious enclaves. Extensively renovated with significant money invested, this home blends classic charm with modern upgrades. The kitchen was opened up and completely redone with tile flooring, stainless steel appliances, custom cabinetry, and sleek lighting. All bathrooms have been stylishly renovated with high-end finishes. The spacious family room was fully transformed into a bright and inviting space featuring a stone-surround fireplace and halogen lighting. The finished lower level includes new flooring and fresh paint, a separate entrance, halogen lighting, and a private laundry ideal for in-laws, a nanny suite, or extended family. A second laundry area is located on the second floor for added everyday convenience. The primary suite offers a massive walk-in closet and a spa-like renovated en-suite bath.Outside, the home features a brand-new irrigation system and professionally designed landscaping tens of thousands spent to create a lush and manicured setting. Private deep pool sized Backyard retreart with interlocking stone patio in the front & back .The layout is ideal for both entertaining and family living. Located near elite schools, Bayview Golf & Country Club, scenic parks, and major highways, this home offers not only a prestigious address but a refined lifestyle. Whether you move in, expand, or build your custom dream estate, 24 Laureleaf Road is a rare opportunity to own prime real estate in a truly exceptional location. (id:35762)
Soltanian Real Estate Inc.
12 Flora Court
Innisfil, Ontario
EXCEPTIONAL AMENITIES & EFFORTLESS ONE-LEVEL LIVING IN INNISFIL'S PREMIER 55+ NEIGHBOURHOOD - WELCOME TO SANDY COVE ACRES! Discover easy, carefree living in this beautifully maintained home located in the sought-after 55+ community of Sandy Cove Acres in Innisfil. Surrounded by peaceful tree-lined streets and scenic walking trails, this vibrant neighbourhood offers exceptional amenities including multiple community centres, heated in-ground pools, event halls, and shuffleboard courts. Enjoy the convenience of being just a short walk to the Sandycove Mall, home to a variety store, drug store, hair salon, restaurant, clothing shop, and more, while being only 10 minutes from South Barrie and Innisfil's charming downtown, where Innisfil Beach Park and a wide range of shops, dining, and essential services await. The homes thoughtfully designed one-level layout boasts a bright, freshly painted interior with newer vinyl flooring, a modern kitchen that opens to a spacious formal dining room, and convenient in-home laundry. Relax in the expansive living room with oversized windows overlooking the tranquil street, or unwind in the sunlit family room with a walkout to the back deck and beautifully landscaped yard. Two generous bedrooms include a primary suite with a walk-in closet and a private two-piece ensuite, plus a full three-piece main bath for added comfort. This move-in ready gem delivers effortless, low-maintenance living in a friendly, amenity-rich community you'll be proud to call your #HomeToStay! (id:35762)
RE/MAX Hallmark Peggy Hill Group Realty
32 Cossar Drive
Aurora, Ontario
ABSOLUTE SHOWSTOPPER!! New Custom-Built Home In Prime Aurora Village With Modern Design and High-End Finishes. Featuring 11ft ceilings on the main, 10ft on second and lower levels, pot lights, and hardwood floors throughout. The open living and dining areas offer elegant tray ceilings, wainscotting, large windows, built-ins, and accent lighting. A designer transitional kitchen features quartz counters and backsplash, built-in high-end appliances, a large centre island with breakfast bar, and LED cove lighting flowing into the family room. The family room features floor-to-ceiling marble fireplace, sliding doors, and walkout to a landscaped, peaceful backyard perfect for outdoor gatherings. Space on the main floor for a home office with a large window. A modern glass staircase with wooden treads leads you upstairs to the second floor. Enter the grand primary suite through double-doors with a spacious walk-in closet, and luxurious 5pc ensuite with soaking tub, frameless shower, and double vanity. Four additional spacious bedrooms, each with its own ensuite. Step downstairs to a fully finished basement with high ceilings, pot lights, separate entrance, walkout, living area, 3pc bath, and two flexible bedrooms for a theatre or gym. Includes all light fixtures, window coverings, Sub-Zero fridge/freezer, Electrolux double oven and gas cooktop, built-in range hood, pot filler, dishwasher, marble fireplace, central vac, owned furnace, 3-zone sprinklers, 100 projector screen. Custom upgrades (closet organizers, smart switches) can be added at buyers request. Located on a quiet, family-friendly street close to top schools, parks, trails, St. Andrews Valley Golf Club, Aurora GO, and shops along Yonge St, offering a perfect blend of suburban comfort and urban convenience. (id:35762)
RE/MAX Hallmark Realty Ltd.
60 Pantano Drive
Vaughan, Ontario
Gorgeous elegance!! Welcome to an entertainers dream home! Located in desirable location of Thornhill Woods on a quiet, no sidewalk street within walking distance to parks, schools, shops and transportation. This bright, sunny, east/west exposure executive home offers amazing open concept layout perfect for entertaining friends and family with plenty of parking on large driveway. Numerous upgrades for comfort and style include: hardwood floors throughout, 24 x 24 ceramic Chef's kitchen with B/I appliances, updated bathrooms, mouldings, pot lights, new roof and so much more! Don't miss this spacious, luxury home!! (id:35762)
Royal LePage Your Community Realty
36 Baybrook Crescent
Toronto, Ontario
Desirable location Close to STC. Newly renovated with 3 bedrooms 2 bathrooms 2 parking Ensuite laundry. Great neighbourhood. Close to Highway 401, Hospital, School, shops, theater, Restaurant and parks. 50 % Utilities (id:35762)
Homelife/future Realty Inc.
Main - 222 Mortimer Avenue
Toronto, Ontario
Bright spacious 2 bedroom main floor unit in prime Danforth. New renovated Kitchen, updated bath, newly painted. Use of rear yard. Walk to subway, shops, parks, restaurants. No pets. No Smoking. (id:35762)
Keller Williams Referred Urban Realty
414 - 936 Glen Street
Oshawa, Ontario
Welcome to this Bright and Spacious 2 Bedroom Corner unit! Perfect for 1st Time Buyers, Downsizers, or Investors! Very Clean and Well Maintained Building! Laminate Flooring Throughout! Open Concept Living Room and Dining Room With Walk Out To Balcony! Updated Bathroom! Lots Of Closet Space In Unit And A Separate Exclusive Storage Unit Located On The Same Floor! Exclusive Use Of 1 Designated Parking Spot! Visitors Parking! All Utilities Covered In Maintenance Fee! Close To Transit, Highway, Shopping, Schools And Much More! (id:35762)
Right At Home Realty
8 Martinet Street
Whitby, Ontario
Welcome to this Bright & Spacious 4+1 Bedroom, 3 Bathroom Home with a Backyard Oasis! Beautifully maintained, carpet-free home nestled in the heart of Whitby's highly desirable Pringle Creek community. Freshly painted from Top to Bottom! Inside, the home features four spacious bedrooms upstairs, including a serene primary suite with a Jacuzzi tub, along with an additional bedroom in the finished basement ideal for guests or a private office. The gourmet kitchen is equipped with granite countertops, while the formal living and dining areas offer beautiful natural light and views of the landscaped backyard. The cozy family room with a wood-burning fireplace adds the perfect touch of warmth for cooler evenings. Step outside to your private backyard retreat, where a two-tiered deck overlooks a fully fenced yard complete with a natural gas BBQ, charming swing, and perennial gardens that bloom beautifully in season. Whether you're entertaining guests or enjoying a peaceful evening, this space is your personal oasis. The double garage offers ample parking and storage space. Ideally located on a quiet, family-friendly street within walking distance to top-rated schools, including French immersion, and just minutes from public transit, shopping, dining, and the renowned Thermea Spa. Enjoy an active lifestyle with nearby trails and parks! Commuters will appreciate the convenient 5-minute drive to Highway 401 and the Whitby GO Station. This move-in-ready gem truly has it all; space, location, and charm. Book your private tour today and experience the best of Pringle Creek living! (id:35762)
Exp Realty
8 - 12 Eaton Park Lane E
Toronto, Ontario
Live in the heart of Toronto's most convenient neighborhood at Finch & Warden just **100m to bus stops, minutes from 3 supermarkets, 2 shopping plazas, a library, and community center. This bright, spacious townhouse (entire upper unit, 4 beds, 4 baths) features a modern kitchen, sunlit living room, and private rooftop terrace perfect for entertaining. Freshly updated with new appliances, its ideal for families or professionals who want luxury living in a walkable, well-connected area. Don't miss this rare blend of comfort and prime location! (id:35762)
Maple Life Realty Inc.
155 Golfview Avenue
Toronto, Ontario
Vacant move in ready unfurnished professionally managed semi-detached house in Upper Beaches! Adorably show-stopping 2-bedroom 1-bathroom home with an ultra high-ceiling finished basement office/rec room that walks out to the lush and long back yard with direct access to Cassels Park. Both bedrooms on second floor in split layout sharing 4pc bath. Split layout main floor with living room facing Golfview and kitchen facing Cassels Park with large deck overlooking the back yard. || Features include: stone countertops, pot lights, stainless steel appliances, new cabinetry, hardwood floors, exposed brick, light fixtures, oak staircase, entrance mud room, garden shed || HVAC: Forced air gas heating and central air conditioning. || Appliances: electric stove, double door bottom freezer fridge, built in microwave, dishwasher, washer, dryer. || Utilities: tenant pays electricity, water/waste - no pesky equipment rentals! (id:35762)
Landlord Realty Inc.
151 - 120 Nonquon Road
Oshawa, Ontario
Beautifully Renovated 3-Bedroom Condo Townhouse Perfect Starter Home! Move right in to this fully updated home featuring a brand new modern kitchen with stylish porcelain backslash, quartz counter-tops, and new stainless steel appliances. Enjoy the newly finished basement with fresh flooring, a brand new bathroom with quartz vanity, and an upgraded main bathroom with new flooring, vanity, and counter-top. Bright newer windows fill the home with natural light, while gleaming hardwood floors add warmth and charm. Step out to a beautifully landscaped, fully fenced backyard - perfect for family gatherings. This family-friendly complex offers plenty of visitor parking and three children's playgrounds. Conveniently located in desirable North Oshawa, just steps to public transit, shopping, restaurants and the Durham College/UOIT campus. Includes finished rec room, laundry room, workshop, and ample storage space. (id:35762)
RE/MAX Millennium Real Estate





