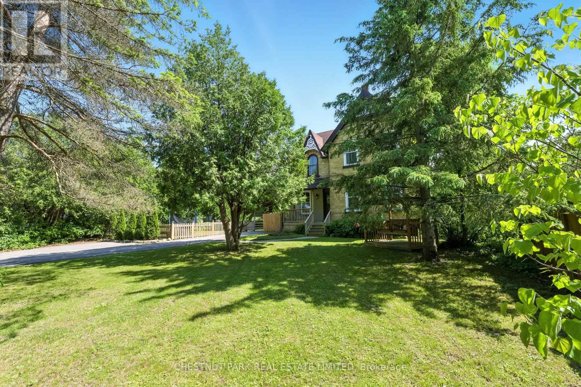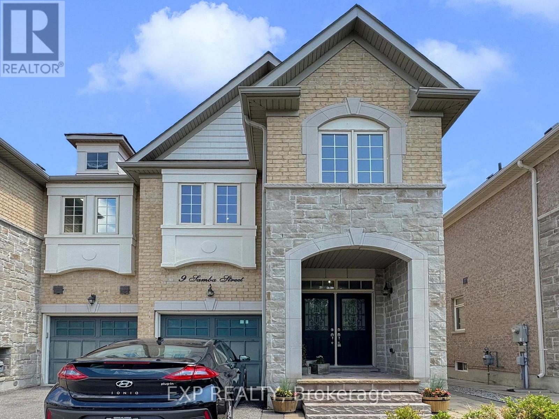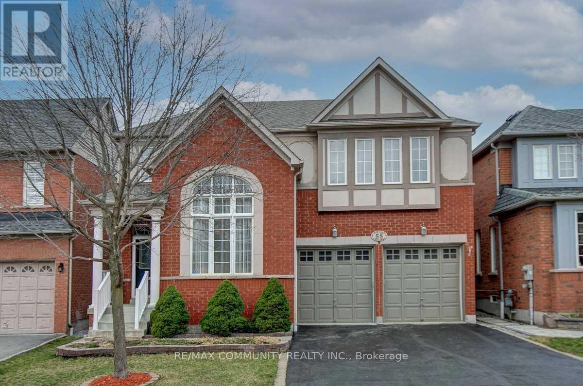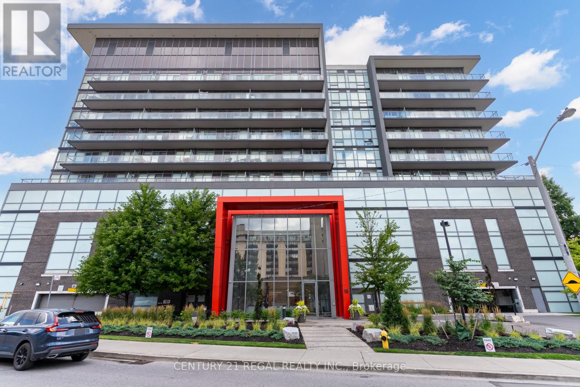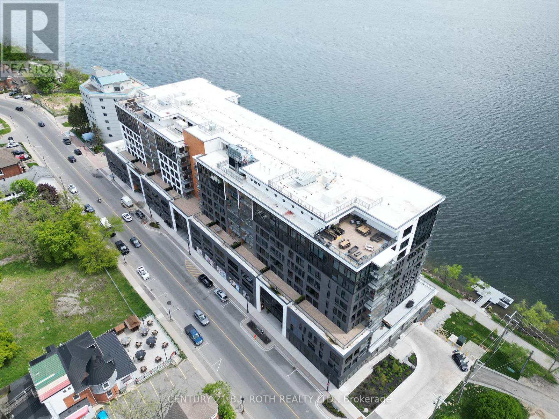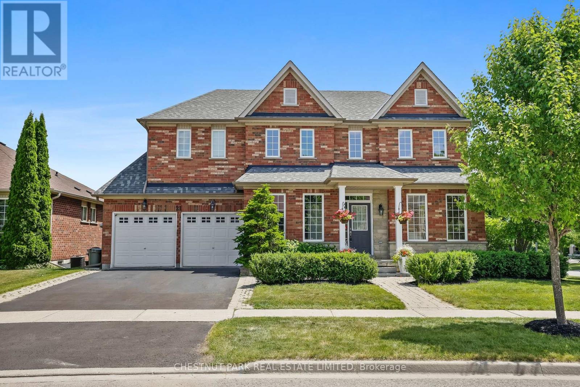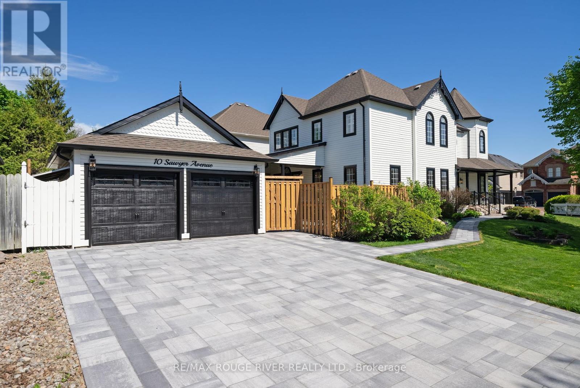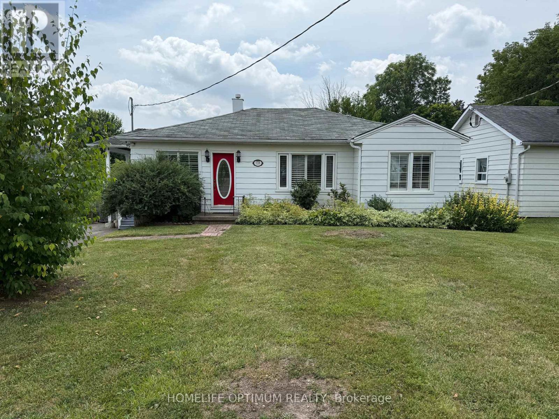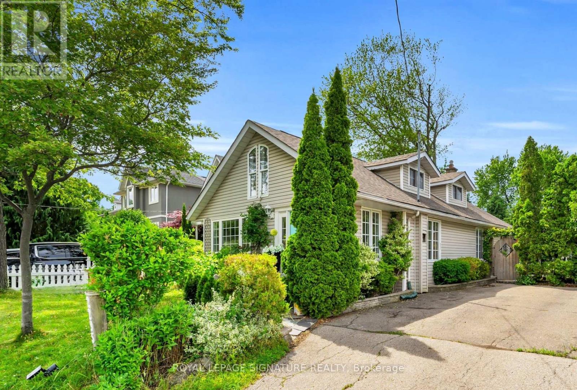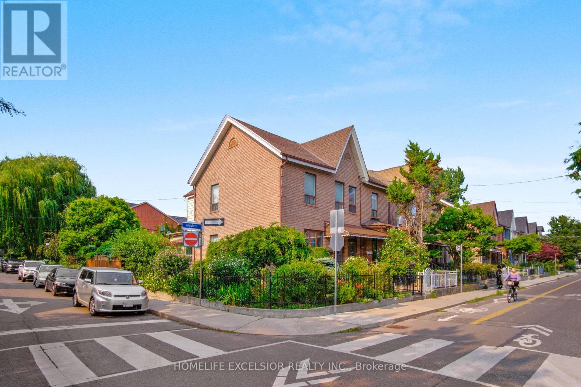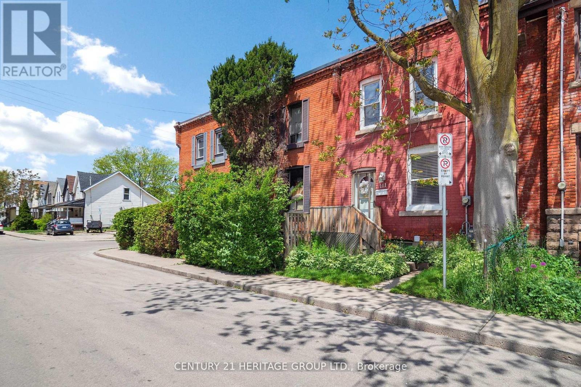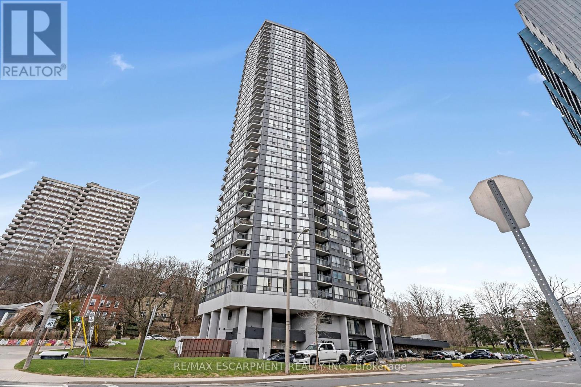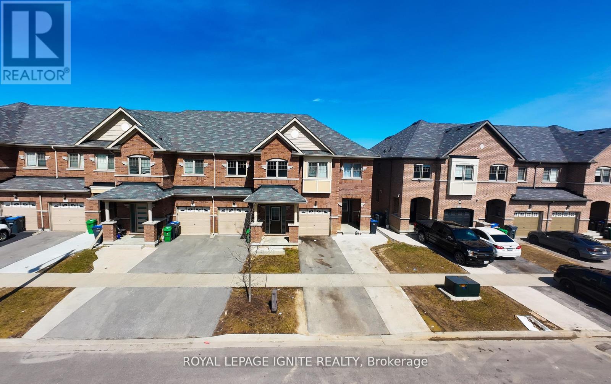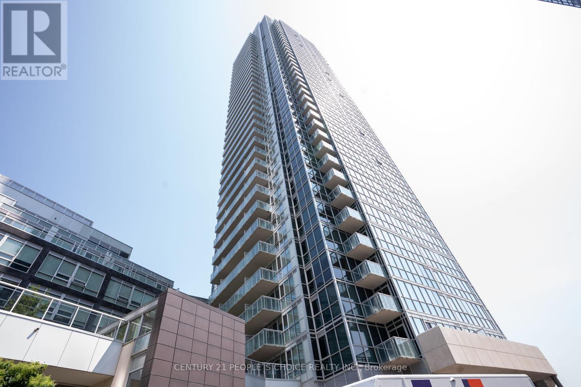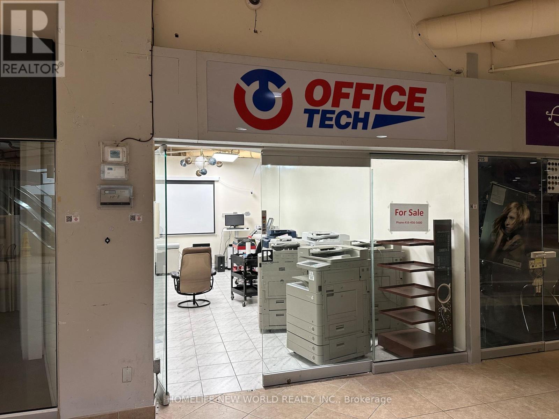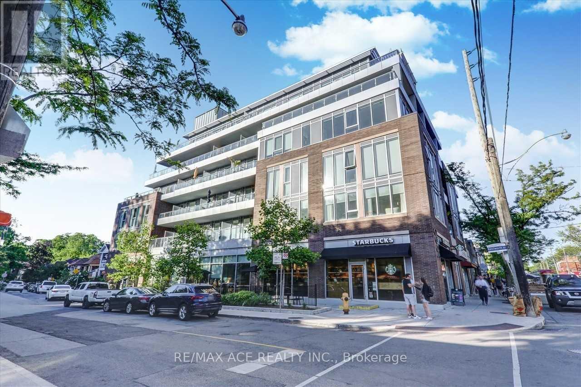98 Reach Street
Uxbridge, Ontario
Fully renovated 4 bedroom home with thousands spent on recent upgrades including all new windows, gorgeous front entry door, new deck, fence, driveway & so much more. This 2,000 square foot family home is set back on a large lot (0.2 acres) and privatized by the surrounding mature trees. Inside, 9 foot ceilings, oversized windows and hardwood are seen throughout both levels making the home feel open, airy and bright in every space. The open concept living/dining is spacious and great for large gatherings or casual family life. A pretty eat-in kitchen features solid wood cabinetry, all new appliances, granite counters, space for a breakfast table, and a walk-out to private deck. Enjoy family barbecues in the summer, or entertaining friends around the firepit. Upstairs are 4 bedrooms, a 3 piece bath, office/reading nook, and convenient second floor laundry. Left open by the current owners for ease of use, the laundry could be closed in if preferred. Outside, the fully fenced backyard enjoys a new deck, newly added irrigation & thousands spent on new trees. Centrally located and walking distance to all your favourite Uxbridge amenities - Walk to town shoppes, parks, and schools! This home has it all: turnkey, private yard, central, spacious and loaded with upgrades!! (id:35762)
Chestnut Park Real Estate Limited
1724 - 9000 Jane Street
Vaughan, Ontario
Charisma Condos, Stunning, Newly Two Bedroom, Two Bath, Corner Unit In Desirable Vaughan Neighborhood, Soaring 9 Ft Ceilings, Upgraded Laminate Flooring, Spacious White Kitchen Boasts Premium Stainless Steel Appliances, Quartz Countertops & Centre Island, Primary Bedroom with 4 Piece Ensuite Bathroom, 2nd Bedroom With Large Closet, Floor To Ceiling Windows, Combined Living & Dining Rooms With Walk Out To Balcony. Future Amenities Include Outdoor Pool, Fitness Club/Yoga Studio, Rooftop Sky View Party Room, Garden Terrace, Billiards & Games Room, Theatre Room, Bocce Courts, Pet Grooming Room, Steps To Vaughan Mills, Close To Hwy 400, Shops, Schools, Parks, Subway. (id:35762)
Homecomfort Realty Inc.
9 Samba Street
Richmond Hill, Ontario
Don't miss this Beautiful and specious 3 BR, 4 Bath end unit home (like a semi detached) in the heart of Oak Ridges. This home has so much to offer from the Dbl door entry, hardwood floors and 9ft ceilings throughout the main level, open concept kitchen with granite counter tops and s/s appliances., living room w/ gas fireplace and built in speakers and a dining room with access to the private backyard. No home directly behind, making enjoying the custom deck a breeze. Upstairs hosts a large primary bedroom w/ dbl door access, a walk/in closet w/organizers and a 5 pc ensuite bath. 2nd bedrooms offers an semi ensuite bath and the 3rd a fantastic w/I closet with organizers. The finish basement offers lots of storage, laminate floors, wet bar , built in speakers and 2 pc bath. Located close to trails, transit, amenities and schools. Access garage from inside home. Only 1 past owner! (id:35762)
Cloud Realty
Bsmt - 55 Morland Crescent
Ajax, Ontario
Beautiful Basement For Lease In Most Demanded Neighbourhood. Separate Entrance and Separate Laundry. Brand New Vinyl Flooring and Spacious Layout. Close To Many Amenities, Schools & Highway. 2 Spacious Bedrooms With 1 Washroom. Available For Immediate Occupancy. Looking For Aaa Clients... Move In & Enjoy!!. (id:35762)
RE/MAX Community Realty Inc.
710 - 65 East Liberty Street
Toronto, Ontario
This spacious 1+den suite offers over 700 sq. ft. of well-designed living space, plus a private balcony. The generous primary bedroom features a 4-piece ensuite, while the separate den with its own closet can easily function as a second bedroom or home office. Includes parking & locker! Enjoy luxury amenities including a rooftop garden, spa, fitness centre, indoor pool, bowling alley, and more! Live in one of Toronto's most vibrant neighbourhoods just steps to trendy shops, restaurants, banks, LCBO, organic markets, and the best of King West and Queen West. (id:35762)
Keller Williams Realty Centres
2810 - 55 Ann O'reilly Road
Toronto, Ontario
Tridel Luxury Built Condo at Atria. Close to HWY401/404.Don Mills Subway station, Fairview Mall &Restaurant. Fully furnished with a queen size frame & mattress (the furniture if do not need, will be moved out),1+1, with 2 washroom! Floor to Celling Windows & 9 ft height ,Den can be used as 2nd bedroom. primary room w/4pc ensuite. Beautiful layout with open concept, Living/Dining room W/O To Balcony. Luxury Amenities, party room, Library, Theatre, gym,and exercise pool. one underground parking included, ample visitor's parking. S.S. appliances,fridge,stove,D/W.front loading washer& dryer, with microwave and chandelier light in the living/dinning room, all window coverings, no pets, one of landlord family member is allergy animal's hair. tenant pay hydro and hot water bills. (id:35762)
Homelife Landmark Realty Inc.
1013 - 35 Hayden Street
Toronto, Ontario
Excellent Location! 100 % Walk Score. 1 Bdrm & 1 Bath In A Fabulous Condo Bldng At The Core Of The City. Great For Students, Yonge couples Or Those In Need Of A Pied- A Terre In The Centre Of It All. Across The Street From Bloor-Yonge Subway Entrance. Steps To Yorkville W/Some Of Finest Restaurants & Shopping In The City. Walking distance to University of Toronto and Ryerson University. Amenities Include 24Hr Concierge/Security, Guest Suites, Visitor Parking, Meeting Rm, Indoor Pool, Hot Tub, Exercise Rm, Rooftop Lounge & More! Bed and table as shown in pictures can be provided if required. (id:35762)
Homelife New World Realty Inc.
205 - 69 Lynn Williams Street
Toronto, Ontario
Move-In Ready, Liberty Village Is Calling! This Renovated, Fully Furnished 1 Bedroom Is In The Heart Of It All. Enjoy The Beautiful Finishes And Ideal Layout - Not An Inch Of Wasted Space! This Unit Has A Spacious Bedroom, Ensuite Laundry And A Locker. Plus, Floor To Ceiling Windows, Lots of Natural Light, And A Large Balcony! (id:35762)
Genesis Realty
Basement - 1 Freshspring Drive
Brampton, Ontario
Bright and Spacious 2-Bedroom Basement Apartment for Lease. Located in a desirable corner-lot home, this partially furnished basement unit is perfect for working professionals or small families. The apartment features: 2 spacious bedrooms (1 furnished with a king-sized bed), Open and bright living area with an area rug and a kitchen table with chairs. Ensuite washer and dryer, Separate front entrance for added privacy, 1 parking spot is available for $30/month. Conveniently located near shopping plazas, grocery stores (Chalo Freshco and Fortinos), restaurants, public schools, banks, LA Fitness, the Springdale Brampton Library, and more! Move-in ready! Tenant pays 30% of utilities. Don't miss this fantastic opportunity! (id:35762)
Real Broker Ontario Ltd.
615 Willmott Crescent
Milton, Ontario
Welcome to this beautifully upgraded 'Chestnut' model freehold townhouse, ideally situated in the heart of Milton. Freshly painted and move-in ready, this inviting family home showcases a bright, open-concept layout with pot lights and hardwood flooring extending through the living room, dining area, staircase, and all bedrooms. The main floor features a modern eat-in kitchen with granite countertops and brand-new stainless steel appliances, including a stove, dish washer, and washer. A separate breakfast area leads out to a fully fenced backyard perfect for relaxing or entertaining. Enjoy the added convenience of direct garage access to the yard. Upstairs, the spacious primary bedroom offers a walk-in closet and a 4-piece ensuite, while all bedrooms provide ample space and abundant natural light. Set in a pristine location, this home is just steps away from bus stops, top-rated schools, parks, and everyday amenities, with quick access to Highway 401. Whether you're a growing family or a savvy investor, this property delivers exceptional value in a highly sought-after community. (id:35762)
Luxe Home Town Realty Inc.
1407 Glen Rutley Circle
Mississauga, Ontario
Welcome to this beautifully 4-bdrs backsplit home in a quiet, family-friendly neighbourhood. The entire spacious detached property features a large private backyard, privacy, no other tenants live together. Freshly painted and brand new elegant hardwood flooring throughout. New renovated bathroom. Ideal for families or professionals looking for a comfortable and move-in-ready home. Very convinient location. Close to HWY, Trail, community, parks, Schools, transit, shopping centre. The closest High School has IB program. (id:35762)
Right At Home Realty
710 - 15 James Finlay Way
Toronto, Ontario
Bright and stylish 775sq/ft 1 bedroom + Den suite offering a smart and versatile layout. The spacious den features a sliding door, making it ideal as a home office or even a small second bedroom. Beautifully upgraded throughout with real maple hardwood flooring that adds warmth and elegance. The modern kitchen is equipped with granite countertops, an undermount sink, stainless steel appliances, under-valance lighting, and ample storage perfect for cooking and entertaining. Enjoy the luxury of two full bathrooms: 1 with a deep soaker tub and a second bathroom featuring a sleek glass-enclosed walk-in shower. Both bathrooms are upgraded with cultured marble countertops and integrated sinks for a clean, contemporary look.Take in the expansive and unobstructed northwest views from your oversized balcony perfect for relaxing or entertaining while enjoying beautiful sunsets.This move-in-ready home blends comfort, function, and style in one impressive package. Professionally cleaned and move in ready. (id:35762)
Century 21 Regal Realty Inc.
1 - 379 Parkside Drive
Toronto, Ontario
This apartment has all the High Park charm with a modern touch. Welcome to your next home. The bright and spacious 2-bedroom apartment is the ideal blend of comfort, character, and location. Set only steps away from High Park in one of Toronto's most desirable west-end neighbourhoods, it offers the kind of lifestyle thats hard to come by. Natural light pours into every room, highlighting hardwood floors and a thoughtful layout designed for real living. Enjoy a separate kitchen for tidy cooking, a four-piece bath, private deck off the living room, ensuite laundry, and extra storage. Whether you're hosting friends or winding down after a long day, the space feels just right. And when you're ready to step out, the buzz of Roncesvalles is only a short stroll away filled with top-tier dining, cozy cafés, and local shops. With public transit at your door, commuting and weekend exploring are effortless. This is more than just a rental it's a place you'll be excited to come home to. (id:35762)
Royal LePage Real Estate Services Ltd.
301 - 185 Dunlop Street E
Barrie, Ontario
Unit comes fully furnished. Experience the Height of Waterfront Luxury in Downtown Barrie. Welcome to one of the most exclusive residences on the shores of Kempenfelt Bay, a rare opportunity to own a 1,857 sq. ft corner suite in one of Barrie's most prestigious buildings. With uninterrupted panoramic views of the lake and city skyline through floor-to-ceiling windows along the south and west walls, this 2-bedroom + den home offers a lifestyle of elegance, comfort, and convenience. Step into the beautifully designed gourmet kitchen, featuring 9-foot ceilings, built-in stainless steel appliances, a large island perfect for entertaining, and custom finishes throughout. Electric blinds allow effortless light control as you enjoy ever-changing vistas of the waterfront and vibrant city life. The spacious primary suite includes walk-through his & hers closets and a spa-like ensuite with double sinks, a walk-in glass shower, and a deep soaker tub. Direct access to the balcony from both the bedroom and living area allows you to fully take in the waterfront atmosphere morning to night. This thoughtfully designed residence also includes same-level side-by-side double parking, a nearby storage locker, and bike storage area and convenient find in condo living. As part of one of Barrie's finest buildings, you'll enjoy an exceptional list of amenities: a fully equipped fitness center, spa, sauna, and steam room; two rooftop terraces with BBQs; guest suites for visiting family or friends; a beautifully curated library, and a stylish party room for entertaining. Outdoor enthusiasts will appreciate private docks, kayaks, and paddle boards, while pet owners will love the convenience of the dog wash station. This suite offers a rare blend of location, luxury, and lifestyle. Whether you're downsizing, retiring in style, or seeking an exceptional waterfront retreat, this is a home you don't want to miss. Welcome to the most beautiful condos in Barrie. (id:35762)
Century 21 B.j. Roth Realty Ltd.
21 Ash Green Lane
Uxbridge, Ontario
Exceptional 3000 square foot, 4 bedroom, 4 bathroom family home on with walkout basement on highly coveted street backing onto greenspace! Thousands spent on recent upgrades including a private Trex composite deck with glass rail overlooking pond, all new eaves and downspouts (2024), new furnace (2022), roof (2017) and more! Enjoy hardwood throughout both levels of this incredibly spacious layout, and sunlight pouring in all day long. With each bedroom having direct access to a bathroom, a main floor office, amazing second floor laundry room, huge walk in closet in primary and walk out basement, this home leaves nothing on the wishlist. Beautiful and bright with 9 foot ceilings and open concept living spaces, including expansive family room with gas fireplace. Pretty kitchen with stainless steel appliances, subway tile backsplash and breakfast area with walk-out to backyard. Unspoiled basement with walkout to lower patio offers addition 1400 square feet to reimagine as gym, rec space, in-law suite or all of the above! Steps to Maple Bridge Trail & downtown shoppes via the Trans Canada Trail. Other highlights include: backyard irrigation, flagstone front porch with armour stone steps, phantom screen for cross breeze in summer, fully waterproofed second story deck for possible use of hot tub in winter, skylight over stairwell, 4 car parking in driveway, gas line for BBQ, custom window coverings in kitchen and breakfast room and new hot water tank (O) (2021). *Floorplans and Maple Bridge Trail map attached* (id:35762)
Chestnut Park Real Estate Limited
78 William Logan Drive
Richmond Hill, Ontario
Experience the epitome of luxury living in this brand-new Warren model executive home, perfectly positioned on a premium park-facing lot with $100,000 in added value. This stunning residence offers 4 spacious bedrooms, 6 bathrooms, and a double car garage, high ceilings on the main floor, seamlessly blending modern design with thoughtful functionality.Nearly $188,000 in interior upgrades elevate this home to an exceptional standard. The chef-inspired kitchen features stacked upper cabinetry, an additional cabinet tower with a built-in Wolf steam oven, waterfall stone countertops, pot drawers, and professional-grade Wolf appliances. Rich hardwood flooring and a custom-upgraded staircase add elegance throughout, while spa-like bathrooms boast frameless glass showers, marble shower jambs, niche shelving, and stone countertops. The fully finished basement extends your living space, complete with an additional full bathroom, upgraded trim, and premium 8mm laminate flooring.Please note that certain photos may contain virtual staging to help illustrate the property potential layout and design. These images are for visualization purposes only; actual property conditions, furnishings, and features may vary. (id:35762)
Homelife New World Realty Inc.
14 Ashdale Crescent
Clarington, Ontario
Be the first to call this home after a stunning remodel. Great Family Home Located In A Safe And Friendly Community. Great Layout. Four Spacious Bedrooms. Large Formal Living And Dining Rooms. Separate Kitchen With Walk-Out To Yard. Finished Basement With A Large Family Room. Attached Garage With Long Driveway. Large Yard, Perfect For Entertaining. Ample space for a home office upstairs or in the newly renovated basement. (id:35762)
RE/MAX Prime Properties - Unique Group
10 Sawyer Avenue
Whitby, Ontario
This Brooklin beauty is calling your name! Located just steps from historic Brooklin Village, this fully renovated 4+1 bedroom, 4-bathroom detached home offers nearly 4,500 sq. ft. of elegant, turnkey living space, complete with a separate double garage. From the charming wraparound covered porch to the beautifully curated finishes throughout, every detail of this home exudes warmth and sophistication. At the heart of the main floor is a chefs dream kitchen featuring a 48" gas stove, top-of-the-line appliances, a large waterfall quartz island, matching quartz backsplash, and a hidden walk-in pantry perfect for keeping small appliances tucked away. Step out from the kitchen to a fully covered deck with a hot tub, ideal for year-round entertaining or relaxing in comfort. The open-concept layout is perfect for hosting family and friends, with refined touches like a grand white oak staircase, fluted cabinetry with wine display, and a custom glass-enclosed office adding a modern flair. Upstairs, the spacious primary suite is your personal retreat, complete with an electric fireplace, a large custom walk-in closet room, and a luxurious 5-piece ensuite featuring dual vanities, a soaking tub, and a glass-enclosed shower. The finished basement offers in-law suite potential, boasting a massive rec room, stunning wet bar, an additional bedroom, and ample space for movie nights or game-day hosting. Located in one of Brooklins most desirable neighborhoods, this home is walking distance to excellent schools and just minutes from the now toll-free eastern portion of Highway 407making it a commuters dream with easy access to both the city and cottage country. A rare gem this home is truly a must-see! (id:35762)
RE/MAX Rouge River Realty Ltd.
2101 - 426 University Avenue
Toronto, Ontario
Bright, freshly painted and furnished 1 bedroom plus den (big enough to be used as second bedroom) in the middle of Downtown Toronto. Steps away from TTC St.Patricks Subway Station, University of Toronto, Toronto Metropolitan University and Hospitals, Yonge Dundas Square, Eaton Centre, restaurants and much more. Not all furniture pictured is included. (id:35762)
Keller Williams Realty Centres
413 - 250 Lawrence Avenue W
Toronto, Ontario
Welcome To This Modern, Sun-Filled 1-Bedroom + Den Condo In The Heart Of Lawrence Park, One Of Torontos Most Desirable Neighbourhoods. Located On The 4th Floor Of The Upscale 250 Lawrence Condos By Graywood Developments, This Nearly-New Unit Offers A Functional Open-Concept Layout, And Premium Finishes. Spacious Bedroom + Enclosed Den (Perfect For Home Office Or Guest Space), Sleek Modern Kitchen With Built-In Appliances And Ample Cabinet Space, Wide-Plank Vinyl Flooring, Large Windows, And A Private Balcony. Building Amenities Include: 24/7 Concierge, Gym, Co-Working Lounge, Rooftop BBQ Terrace, Party Room, Pet Spa, And More. Unbeatable Location At Avenue & Lawrence: Steps To TTC, Easy Commute Downtown (20 Min By Subway), Surrounded By Top Schools: Lawrence Park Collegiate, John Wanless, UCC, Havergal, Crescent, TFS, BSS. Walk To Cafes, Fine Dining, Gourmet Markets, Parks, And Boutique Shopping. Quick Access To Hwy 401 And Allen Rd. Perfect For Professionals Or Couples Looking For Luxury Living In A Connected Yet Quiet Community. Dont Miss This Opportunity To Lease In One Of Torontos Most Elite Enclaves. (id:35762)
Exp Realty
504 - 118 Merchants' Wharf Avenue
Toronto, Ontario
Tridel Luxury Low Rise Signaure Building Right At The Lake Shore In Downtown Toronto. Just Downstairs You Will Reach Waterfront Promenade, Sugar Beach, Kids Playground, Parks...Dream Resort Living. Functional Layout. Big Den With Door. Access To The Lake View Balcany From Living Room And Primary Room. Open Concept Kitchen, High End Appliances, Big Waterfall Island, Remote Control Window Covering.... Plus 1 Parking. Walking distance to George Brown College, Sugar Beach, streetcar, Financial District, top hospitals. Access to DVP and Gardiner Expressway in minutes (id:35762)
Bay Street Group Inc.
4885 Pettit Avenue
Niagara Falls, Ontario
Discover refined living in this exquisite two-storey freehold townhome, nestled within the prestigious Cannery District. A visionary master-planned community seamlessly connected to the very best of Niagara Falls.Step outside to a vibrant lifestyle: stroll to charming boutiques, fine dining, and artisan cafés, or enjoy a picturesque bike ride to Niagara-on-the-Lake, renowned wineries, world-class theatres, and captivating cultural attractions.just a little over 1,600 sq. ft. of sophisticated design and sun-drenched space. This beautifully crafted residence features 3 spacious bedrooms, a versatile loft, and 2.5 bath. Soaring 9-foot ceilings on the main level, rich hardwood floors, elegant oak staircases, reflect a commitment to elevated craftsmanship.Contemporary architectural details include smooth Cambridge-style 2-panel doors, stylish baseboards and casings, and ceramic tile finishes. The designer kitchen is enhanced with upgraded cabinetry, premium countertops, and sleek pot lighting, complete with stainless steel appliances.Additional highlights include a private ensuite bath, air conditioning, garage man door, and a rough-in for a 3-piece bath in the basement.This is not just a home its a lifestyle of beauty, convenience, and elegance in one of Niagaras most desirable new communities. (id:35762)
Royal LePage Signature Realty
Th52 - 2145 Sherobee Road
Mississauga, Ontario
Spacious Townhome close to all area amenities. Bright living room with high ceilings and walkout to a private backyard. Formal dining room and a beautifully updated gourmet, family-sized kitchen. 4 Generously sized bedrooms and 1.5 bathrooms. Partially finished lower-level rec room with closet and tons of storage. (id:35762)
Exp Realty
132 Eagle Street
Newmarket, Ontario
Investors Alert! 75 x 200 Ft Deep Lot with Bungalow for Future Development * Finished Basement With Separate Entrance * Hardwood Floors * Open Concept Living/Dining * Pot Lights * Large Eat-In Kitchen* Walk-out to Main Floor Deck* Walk to Yonge St. * Public Transit & More! (id:35762)
Homelife Optimum Realty
Admp Commercial Realty Inc.
2295 Belyea Street
Oakville, Ontario
Location, location, location! Plus enticing lifestyle in rare and spectacular Lake Ontario harbour neighbourhood! Welcome to Bronte Village in Oakville! Nestled in one of Oakvilles most desirable and friendly neighbourhoods, this spacious 1,800+sq. ft. bungalow offers the perfect blend of comfort, convenience, and opportunity. Just moments from the lake, the harbour, top-rated schools, transit, and local shops, restaurants, yacht club, a short walk away from parks and outdoor pools, along with a lovely newly redesigned recreational and beach area and nature at your doorstep with Bronte creek around the corner! the location is as ideal as it gets! Where tranquillity meets lifestyle!Inside, you'll find sun-filled, open-concept living spaces that exude warmth and charm, perfect for relaxing or entertaining. The layout is flexible and ready to move in, yet also serves as a blank canvas to bring your dream home vision to life or custom build your very own dream home. With its dual income potential, the separate loft apartment offers incredible versatility, making it ideal for multi-generational living, a home office, or a rental income opportunity or can be used as your own living space. Step outside to your private backyard oasis, featuring a beautifully landscaped garden and elegant patio. Whether you're looking for a forever home or an investment property, this gem has endless potential. The loft will be tenanted until September 1st 2025, when it will then be vacant. Its a lovely separate unit with 3-piece bathroom, kitchen and natural skylit living space! Book your private showing today and take the first step toward making this exceptional Oakville property yours! (id:35762)
Ipro Realty Ltd.
2205 - 10 Inn On The Park Drive
Toronto, Ontario
Spacious 1-Bedroom, 1-Bathroom Unit with an Exceptionally Large Balcony at Chateau Auberge on the Park Tridel's Newest Development in North York. Offering 600+ sq ft and 9'ft ceiling throughout a well-designed living space with a functional layout, this unit features a primary bedroom with floor to ceiling windows to the balcony, an open-concept kitchen combined with the dining and living area. Enjoy a modern kitchen with built-in appliances. The building amenities are truly top-tier, including state-of-the-art fitness studio, a serene indoor pool and spa with sun terrace, stylish entertainment lounge, outdoor BBQs, guest suite, and 24-hour concierge. Steps to Sunnybrook Park, the new Crosstown LRT (coming soon) and just minutes drive to DVP, Yonge & Eglinton, Leaside retail node, costco, and CF shops at Don Mills. (id:35762)
Bay Street Group Inc.
2711 - 85 Wood Street
Toronto, Ontario
Super Bright Axis Condos! 1 Bed+Den Unit. Move Into This new Premium Condo And Enjoy, t***High End Finishes***Cleverly Laid Out Floorplans***9Ft Ceilings***6,000 Sf Of Kick-Ass Gym Space***Expansive Collaborative Workspace***Outdoor Terrace***Walking To Loblaws,Eatons,The Village,Ryerson,Uoft,Ramen,Coffee & More!*** See It Today! (id:35762)
Homelife New World Realty Inc.
2209 - 35 Empress Avenue
Toronto, Ontario
DIRECT SUBWAY Access New Renovated over 800 sqft Condo Unit Located In The Heart of North York Center, Directly to Subway station. Excellent location, Open Balcony, Nice view, to Empress Walk subway, Movie theater, and all amenities, opened up kitchen with backsplash, countertops. Top Schools Like Mckee ps, Bayview ms, Earl Haig ss. One Locker And One Parking Included. Note: Very Few Condos In The Area Can Be Located At Earl Haig SS, This Condo Is One Of Them. (id:35762)
Jdl Realty Inc.
32 Argyle Street
Toronto, Ontario
Rare Corner Semi in the Heart of Trinity Bellwoods! Welcome to 32 Argyle Street, a beautiful corner semi located on a quiet, tree-lined street in one of Toronto's most sought-after neighborhoods. This legal duplex offers incredible versatility with soaring 10' main floor ceilings, 4 bedrooms, 3 bathrooms, and 2 kitchens, plus a separate basement entrance - ideal for multi-generational living or rental potential. A main floor extension (2003) adds even more living space, while a double garage provides rare downtown parking. 720 sqft basement unit for additional living quarters or rental. Lovingly maintained by the same owners for over 30 years, the home features a beautifully curated garden with a variety of fruit plants and flowers, creating a true urban oasis. Situated directly across from Artscape Youngplace Playground and just steps to Trinity Bellwoods Park, the Ossington Strip, Queen Street West, Dundas St, shops, cafes, restaurants, and transit, this property offers the best of vibrant city living in one of Toronto's most coveted neighborhoods. Don't miss this rare opportunity to own a meticulously cared-for home in the heart of Trinity Bellwoods! (id:35762)
Homelife Excelsior Realty Inc.
723 - 15 Richardson Street
Toronto, Ontario
Experience Elevated Waterfront Living At Empire Quay House Condos. This Brand New, Sun-Filled3-Bedroom Corner Suite Offers Approximately 929 Sq. Ft. Of Thoughtfully Designed Space,Complete With Parking And A Locker. Featuring Upgraded, Light-Toned Finishes Throughout,Kitchen Island, Quartz Counter Tops, Recessed Living Room Lighting, Mirrored Closet Doors,Glass Shower Door, The Unit Exudes A Clean, Modern Aesthetic That Amplifies Natural Light AndCreates A Fresh, Airy Atmosphere. Expansive Windows With Blinds And Southwest-Facing ViewsOverlook Queens Quay East And Lake Ontario, Bathing The Home In Sunlight From Morning ToEvening. Ideally Situated Just Steps From Sugar Beach, The Distillery District, St. LawrenceMarket, Union Station, Scotiabank Arena, And Directly Across From George Browns WaterfrontCampus, The Location Offers Unmatched Access To Torontos Vibrant Downtown And WaterfrontLifestyle. Perfect For A Downtown Family/Professional Occupants Seeking Style, Comfort, AndConvenience By The Lake. (id:35762)
Sage Real Estate Limited
111 Shaw Street
Hamilton, Ontario
Affordable Townhouse on Shaw Street Ideal for First-Time Buyers or Investors! This charming, budget-friendly townhouse on Shaw Street offers a fantastic opportunity to enter the market or expand your investment portfolio. Perfect for first-time home buyers, renovators, or savvy investors, this home is being sold as-is and is priced with room to renovate and build equity. Property Highlights: Income Potential Great for future rental or resale value. As-Is Sale - A clean slate with no recent upgrades, ready for your personal touch or renovation visionStreet Parking Available Convenient Access Close to Highway, Shopping, Trendy Ottawa street, public transit, schools, restaurants, and local amenities. Emerging Neighborhood surrounded by growth and investment activity. Whether you're looking to get into the market, create your starter home, or unlock value through renovation, this property offers a smart move in todays market.******* Affordable. Flexible. Full of potential! (id:35762)
Century 21 Heritage Group Ltd.
7 Frankford Road
Stirling-Rawdon, Ontario
Lovingly maintained and thoughtfully upgraded, this expansive 4-bedroom, 2-bathroom home is just steps from the heart of downtown Stirling. With a spacious layout including a primary bedroom with shared access to a luxurious 5-piece bath, theres plenty of room for the whole family.Enjoy peace of mind with an extensive list of recent renovations: updated windows, roof, kitchen, bathrooms, and flooring, plus newer appliances, washer and dryer, and so much more. This home is truly turn-key and move-in ready, offering both modern convenience and timeless charm.Located in a family-friendly neighbourhood close to schools, parks, community centres, and all the shops and cafes of Stirling and nearby Brighton. Zoned R2, this property also presents a fantastic investor opportunity with potential to convert into a duplex. (id:35762)
Forest Hill Real Estate Inc.
1308 County Road
Quinte West, Ontario
Welcome to 1308 County Rd. 3 in Quinte West a one-of-a-kind luxury retreat set on 40 private acres with over 9,000 sq. ft. of finished living space. This remarkable custom-built estate showcases soaring ceilings, timeless design, and high-end finishes throughout an expansive open-concept layout. The showpiece chefs kitchen features granite countertops, top-tier stainless steel appliances, a built-in breakfast nook, and a spacious walk-in pantry all opening to a stunning family room with fireplace and walkout to a private balcony overlooking the pool and gardens. The main floor features three generously sized bedrooms, including a luxurious primary suite with a spa-inspired five-piece ensuite and two walk-in closets one a full custom dressing room. Each additional bedroom includes large windows, hardwood flooring, pot lights, and private ensuite bathrooms. The upper level offers a full two-bedroom loft apartment with a kitchen, bathroom, and walkout to a private balcony perfect for guests, extended family, or income potential. The fully finished walkout basement is an entertainers dream, offering a vast open rec room, floating glass staircase, custom marble bar, private gym with patio access, large sauna, and two additional bedrooms both with walk-in closets and private bathrooms. Multiple walkouts lead to a covered terrace, hot tub, pool area, and outdoor entertaining spaces. Resort-style grounds include manicured landscaping, multiple ponds, a charming farmhouse building, pool house, and extensive stone patios. A three-car attached garage and two separate detached garages provide ample storage for vehicles, equipment, or hobbies. Enjoy refined country living with access to all the lifestyle, wineries, and waterfront amenities of Prince Edward County. Truly a rare offering of space, luxury, and serenity. (id:35762)
Forest Hill Real Estate Inc.
2196 Mccrackens Ldg Road
Douro-Dummer, Ontario
229 X 125 Lot (Just Over 1/2 Acre) This 3 Bedroom Bungalow, Mins Away To Habour Town Marina/ Stoney Lake, Offer 3 Bedrooms 2 Full Baths, With Cathedral Ceilings In LR/DR, 9 Ft Ceiling Thru Out Hallway + Bedrooms. Kitchen Offers Centre Island, S/S Appliances, Quartz Counter, Undermount Sink. Walkout From Dining Room To 12 X 12 Deck Overlooking The Woods. Laminate Flooring And Pot Lights In LR/DR, Hallway, And Prim B/R. Partially Fin Basement. 200 Amp Service, Double Garage Offers 15 Ft Ceilings. Two Walkouts And Direct Access To Basement. (id:35762)
Century 21 Percy Fulton Ltd.
3308 - 150 Charlton Avenue E
Hamilton, Ontario
One of the highest units in the city! The Olympia is nearing the end of a complete and total revitalization. The building has received updates to the parking garage, exterior parking, building cladding, balconies, heating system, common amenities and is finally midway through the hallway and lobby update. The expensive common improvements are finally nearing completion. The location is excellent in Hamilton's desirable Corktown. The spacious balcony serves up breathtaking views of the city & lake, an ideal backdrop for your morning coffee or evening unwind. Unmatched amenities are at your disposal, including an indoor pool, fully-equipped, gym, soothing steam sauna, and a squash court for the fitness enthusiasts. Enjoy socializing in the billiard room or the party room, perfect for hosting. Condo fees cover building insurance, heat, water, and hydro, simplifying your living expenses. Optional assigned parking may be available for $100/mo. Located within walking distance to some of the best restaurants in the region on Augusta and James, the Go Station, and St. Joe's Hospital and the soon to be completed Hamilton arena and concert venue this property positions you at the heart of the action. Don't miss this opportunity to acquire this incredibly affordable property and make it your own! (id:35762)
RE/MAX Escarpment Realty Inc.
1183 Restivo Lane
Milton, Ontario
Bright and Sunny Freehold Townhouse Located In Milton's Ford Community. This 1755 Sq Ft Home Features 4 Large Bedrooms & 3 Bathrooms, Open Concept Main Floor With Hardwood Floors & Walk Out To Patio & Fenced Yard. Family-Size Kitchen Includes Stainless Steel Appliances. Primary Bedroom Includes 5 Piece Ensuite With Upgraded Double Sink Vanity & Tiled Separate Shower With Glass Door. Convenient Access To Garage From Inside The Unit. Minutes To Schools, Hospital, Hwy's And All Other Conveniences. Come See It Today!! (id:35762)
Royal LePage Signature Realty
12326 Mclaughlin Road
Caledon, Ontario
A stunning, recently constructed three-story townhome located in Caledon, just a stone's throw from Brampton's border. Welcomed by a grand double-door entrance, this residence offers three bedrooms plus an additional office/family room and four baths. The master bedroom features walk-in closets and a balcony, while large windows illuminate the interior. Nine-foot ceilings adorn both the main and second floors. The family-size kitchen boasts quartz countertops, stainless steel appliances, and ample storage. With a double car garage plus 2 Parking Spaces in the Driveway totalling 4 parking and a separate entrance for easy access. (id:35762)
Homelife/miracle Realty Ltd
80 Davenfield Circle
Brampton, Ontario
This beautifully upgraded home offers a perfect blend of luxury and functionality, featuring 3 spacious bedrooms and 3 modern washrooms. Enjoy gleaming hardwood floors, elegant porcelain tiles, and 9-ft ceilings throughout no carpet anywhere! The open-concept layout is enhanced with stylish light fixtures, a modern kitchen island with breakfast bar, and upgraded cabinetry with pantry. The kitchen also boasts stainless steel appliances and sleek porcelain tile finishes, adding a contemporary touch. An oak piano staircase with iron pickets leads to the upper level, where you'll find a convenient laundry area and a luxurious primary bedroom retreat complete with a walk-in closet, 4-piece ensuite, glass shower doors, and a soaker tub. Wake up to breathtaking views of the ravine , offering a peaceful, natural escape. (id:35762)
Royal LePage Ignite Realty
Lower - 166 Bartley Bull Parkway
Brampton, Ontario
Updated basement apartment that has 3 large windows that make it feel like you are above grade. Beautiful full kitchen with granite countertops and eat-at peninuslia. Separate entrance with tons of storage, upgraded bath with heated floors! Private ensuite laundry & 2 full parking spaces. Utilities included, Internet potentially shared with upper tenant but not included. (id:35762)
RE/MAX Real Estate Centre Inc.
417 - 28 Ann Street
Mississauga, Ontario
Live your best life in this stylish 2-bed, 2-bath condo right in the heart of Port Credit. It's literally just across the street from the GO Station! Say goodbye to long commutes. With sleek floor-to-ceiling west-facing windows and modern stone countertops, this bright and airy space has serious wow factor. You're just steps from trendy restaurants, boutique shopping, and the beautiful lakeshore trails, perfect for morning jogs or sunset strolls. And the building? It's packed with awesome perks: 24/7 concierge, a cozy lobby lounge, co-working spaces for your WFH days, a fully loaded gym, and even a dog run with a pet spa (yep, your pup will love it too). Chill on the rooftop terrace, catch a game in the sports & entertainment zone, or host friends in the fancy guest suites. It's not just a place to live it's a lifestyle. (id:35762)
Royal LePage Real Estate Services Ltd.
403 - 10 Eva Road
Toronto, Ontario
Welcome to Evermore at West Village, This Luxury 2 Bedroom 2 Bath Condo Suite In Tridel's Open Living Space And 8 Ft Ceiling With Spacious And Private Balcony. This Suite Comes Fully Equipped With Energy Efficient 5-star Stainless Steel Appliances, In Suite Laundry With Built-in Storage. Parking And Locker Included. (id:35762)
Homelife/vision Realty Inc.
3601 - 2908 Highway 7 Road
Vaughan, Ontario
Stunning 2+1 Bedroom, 2 Bath Condo for Lease in Prime Vaughan Metropolitan Centre! Bright and spacious with a large den, modern open-concept kitchen/living/dining, glass stand-up shower, and in-suite laundry. Enjoy west-facing views overlooking a brand-new park. Steps to VMC subway, transit, and minutes to Hwy 400/407, Vaughan Mills, Cortellucci Hospital, Wonderland, Costco, IKEA, and more. Premium amenities: indoor pool, gym, movie room, games/party rooms, guest suites. Underground parking included. Dont miss out book your showing today! Tenants to pay for Hydro & Hot Water. (id:35762)
Century 21 People's Choice Realty Inc.
21 Caliber Court
King, Ontario
Located In The Heart Of Nobleton, This Professional Commercial Space Offers Exceptional Flexibility For Retail Or Office Use. Fronting Directly Onto Hwy 27, The Unit Delivers Outstanding Visibility And Excellent Curb Appeal, A Prime Location To Elevate Your Business Presence. The Space Is Beautifully Finished And Move-In Ready. All Utilities Are Included. Tenant Is Responsible For Snow Removal And Lawn Maintenance. Currently A Tattoo Shop. All Equipment For Sale. (id:35762)
RE/MAX Excel Realty Ltd.
Century 21 Atria Realty Inc.
218 - 38 Water Walk Drive
Markham, Ontario
2 Bedroom + Den ( Den can be convert into 3rd Bedroom with sliding Door)* 1082 Sq. ft. + 396 sq ft Large Wrap Around Terrace *Luxury Condo In The Heart Of Markham! Corner Unit* Lucky Number "218"* Most Desirable Spacious & Sun-Filled Open Concept Layout In The Building* Public Transit Is Right At Your Doorstep*Perfect Layout* Smooth Ceiling Throughout* S/S Appliances For The Perfect Combination With European Kitchen & Engineered Quartz Countertops* A Pool, Gym, Sauna, Library, Multipurpose Room, And Pet Spa, Ensuring A Comfortable And Convenient Lifestyle *This Unit Come with 1 Parking (Located on P1 Close to Entrance) and 1 Locker P1*Close to Supermarket,Bank,Restaurant,Downtown Major Transportation Steps Away*INTERNET is INCLUDED in the maintenance fee. (id:35762)
RE/MAX Partners Realty Inc.
401 - 7451 Yonge Street E
Markham, Ontario
RENOVATED 2 BED LARGE UNIT .OPEN BALCONY.NEW WINDOWS ,NEW RENOVATED BALCONY.ENSUITE LAUNDRY. (id:35762)
Right At Home Realty
Upper - 100 Crone Court
Newmarket, Ontario
Updated home with newer kitchen, bathroom and flooring. Potlights installed in living/dining and laundry areas. Situated on a quiet court close to shopping, transit, schools, and recreation. A clean and bright 3 bedroom home with exclusive main floor laundry. Large backyard to sit and relax. Looking for AAA tenants to look after and enjoy the property. Landlord is very accommodating and responds to any problems immediately. (id:35762)
Main Street Realty Ltd.
213b - 4438 Sheppard Avenue E
Toronto, Ontario
Commercial Retail/office unit for sale. Located in "Oriental Centre", Mins to Highway 401 and Scarborough Town Centre. TTC at Doorsteps. Ample Parking (id:35762)
Homelife New World Realty Inc.
206 - 1960 Queens Street
Toronto, Ontario
Welcome! Live In The Beaches In Unit 206 At The Coveted Boutique Lakehouse Beach Residences, Situated In The Heart Of Toronto Beaches, Ideally Tucked Away On Kenilworth With Residential Starbucks Under Building Views. Floor To Ceiling Glass, 9 Ft Ceilings And Western Exposure Fills This Space With Light. Enjoy Sunsets From This Phenomenal Balcony Overlooking The Neighborhood, Complete W/Gas Line. Conveniently Located. Huge Locker, Close To Parking Spot. 658 Sq Ft. Steps To Queens Street. (id:35762)
RE/MAX Ace Realty Inc.

