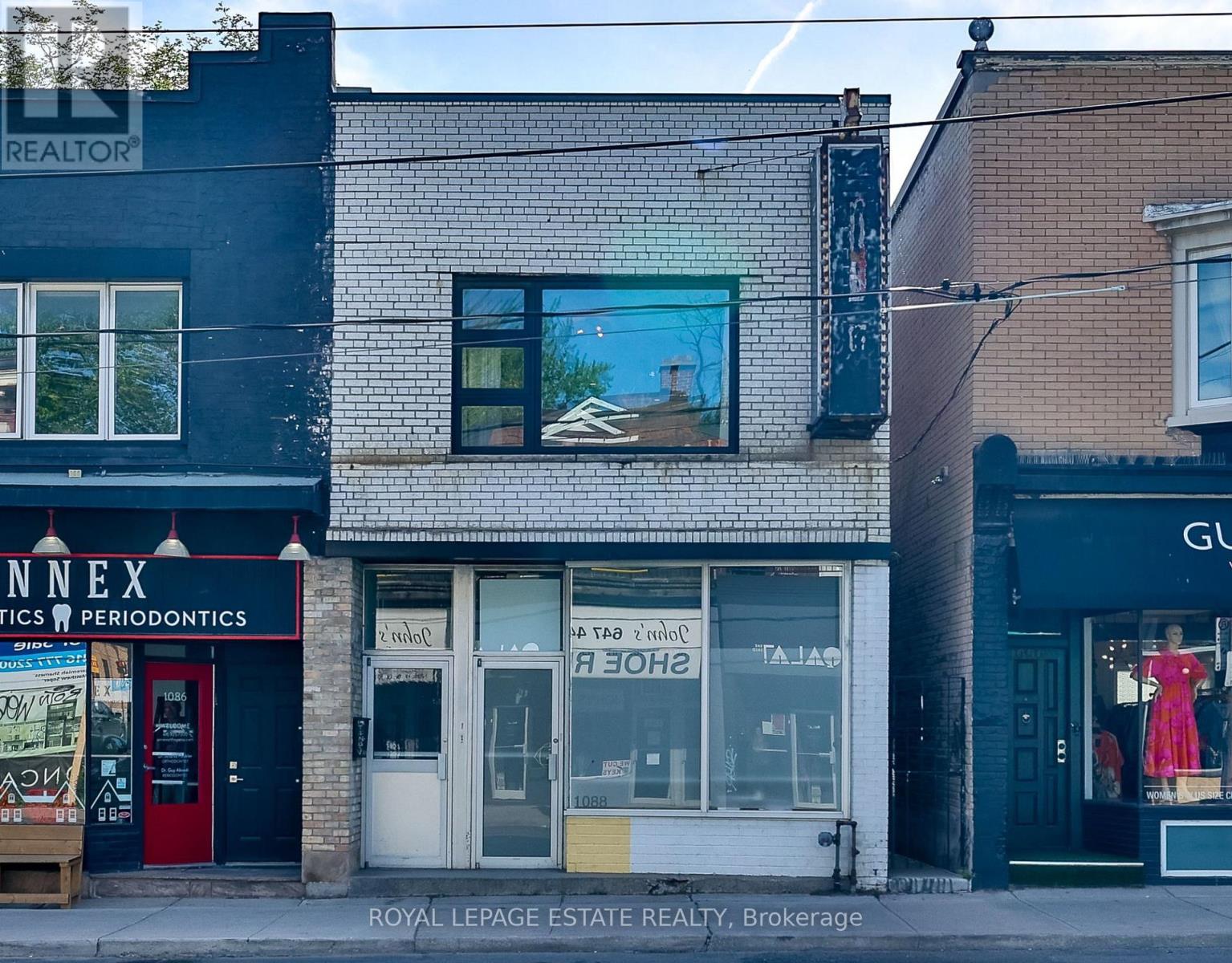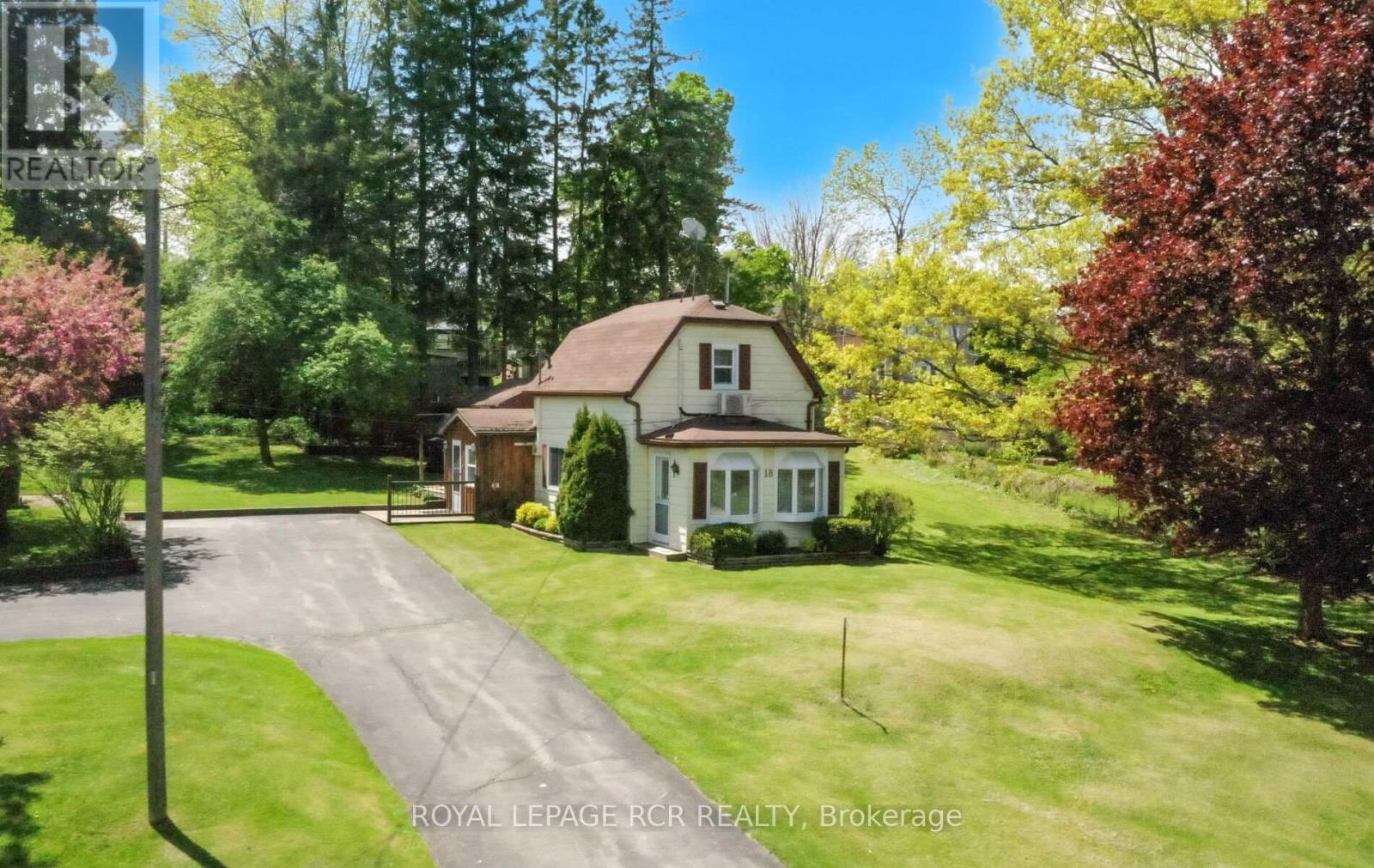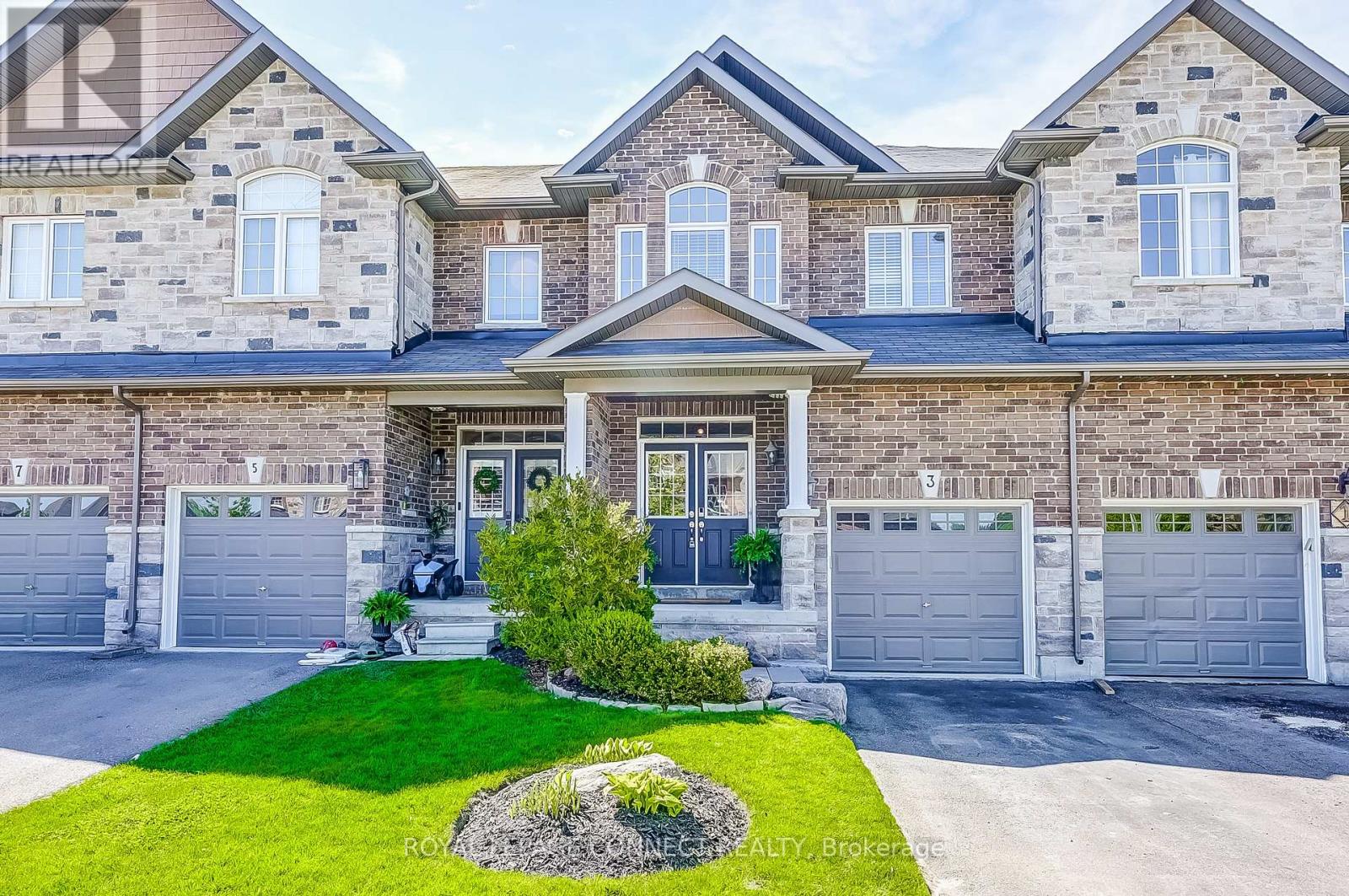1088 Bathurst Street
Toronto, Ontario
An Amazing Annex Opportunity Awaits! 1088 Bathurst Street, just south of Dupont, offers over 3,000 SF of leasable space across three levels. The main floor (~1,014 SF) and lower level (~982 SF) are currently used as an architects studio (occupied by a relative of the owner) and will be vacant on closing. These two levels are internally connected and each have their own kitchenette. The lower level has its own walk-out. Easily add an apartment at the back of the main floor and potential for basement apartment. Zoned CR 2.5, the property allows for a variety of uses, and the current layout suits office, studio, or light retail. The upper level features a modern 2-bedroom apartment (~1,014 SF) with a private entrance, ensuite laundry, separate mechanicals (rented furnace and hot water tank), and a bright, open-concept kitchen/living space overlooking Bathurst Street. The residential tenant is open to staying or may vacate. Rear laneway access from Dupont Street allows for easy unit entry, side-by-side parking for two cars, and offers future development potential-- build up or out (see neighbouring property to the south). A short walk to both Bathurst and Dupont subway stations, this location is in a rapidly evolving pocket of the city, with ongoing revitalization along Dupont. Open your business, create a live/work space, or invest in a prime Annex location. (id:35762)
Royal LePage Estate Realty
3403 Southwick Street
Mississauga, Ontario
Absolutely stunning 3 bedroom bright end-unit townhouse in sought-after Churchill Meadows with a W/O basement, feels just like a semi! This beautifully maintained home features a less than a year old, brand new kitchen with quartz countertops, Quartz backsplash, a spacious eat-in bar, and new stainless steel appliances. The entire home has been freshly painted and showcases modern pot lights, new light fixtures, and professionally shampooed carpeting throughout. Enjoy open-concept living with new Vinyl flooring. The spacious primary suite offers a walk-in closet and a 4-piece ensuite. All bedrooms are generously sized. The walk-out basement includes a versatile den (can be used as a 4th bedroom) and a large living area perfect for guests or a potential separate rental suite. Located in an outstanding neighbourhood with top-rated schools, parks, nature trails, community centres, and all amenities. Just minutes to Hwy 403, Hwy 407, public transit, and local plazas. Move-in ready and loaded with upgrades don't miss out! (id:35762)
Ipro Realty Ltd.
406 - 28 Ann Street
Mississauga, Ontario
Located just steps from the lake, Unit 406 offers a functional 1-bedroom + den layout with 2 full bathrooms, a walk-in closet, and a private terrace balcony. This unit includes keyless entry, underground parking, and a dedicated storage locker. Interior finishes are upgraded and feature a built-in fridge, dishwasher, and convection cooktop. High ceilings and large windows provide ample natural light throughout. Residents enjoy access to a full suite of amenities, including a 24-hour concierge, fitness center, yoga studio, games room, party room, guest suites, guest parking, and a dog wash area. A rooftop terrace offers additional space for entertaining. Situated next to the Port Credit GO Station and within walking distance to shops and restaurants, this location offers both convenience and connectivity. (id:35762)
Intercity Realty Inc.
4302 Mayflower Drive
Mississauga, Ontario
Welcome to 4302 Mayflower Drive; a well-maintained 3+2 bedroom detached home in a prime Mississauga neighbourhood near Eglinton & Hurontario. This functional layout features hardwood floors on the main level, a separate living and dining area, and a cozy family room with a wood-burning fireplace. The kitchen includes updated finishes, ceramic flooring, and a walkout to a private, fenced backyard with a mature cherry tree. Upstairs offers three spacious bedrooms, including a primary with large closet and 3-piece ensuite. The fully finished basement, accessible through a separate side entrance, includes two bedrooms, two 3-piece ensuite bathrooms, and a second kitchen ideal for extended family or income potential. One of the bedrooms also features concealed kitchenette rough-ins, offering potential for a self-contained studio. Rough-in plumbing for a future bathroom is also present in the garage. Double garage, 4-car driveway, and located on a quiet street close to top schools, Square One, parks, transit, and Hwy 403/401. (id:35762)
Exp Realty
80 Albani Street
Toronto, Ontario
Detached 2-storey home on a 32 x 125 ft lot in Mimico ready for your next move, rental, or reno project. Inside, youll find real hardwood floors on the main level, with crown moulding throughout the freshly painted home. A white, bright kitchen that overlooks the living area, adjacent to a separate dining room. The main-floor primary bedroom is steps from a full 4-piece bath. Upstairs offers two spacious bedrooms with closets and laminate flooring. The finished basement has a separate entrance, tile floors, two additional bedrooms, a full bath, and powder room ideal for rental income or multi-generational living. Enjoy a large fenced yard, a big shed for storage, and a glass partition fence. Located just steps from Lake Shore Blvd, 6 minute walk from the lake and 2min drive to Mimico Go Station, 24-hr streetcar, parks, legendary San Remo Bakery, schools, and more. A blank canvas with endless potential to make your own. A great pick for investors, renovators, or anyone who sees the bigger picture. (id:35762)
Keller Williams Real Estate Associates
5414 Kinglet Avenue
Mississauga, Ontario
Elegant & spacious family home in a prime community setting. Pride of ownership shines throughout this meticulously maintained 4-bedroom, 4-bathroom detached home, offering over 3,000 sq. ft. of thoughtfully designed living space with a finished basement. Ideally located on a 36 x 118 ft. lot, this residence is perfect for growing families seeking comfort, functionality, and a welcoming sense of home. The inviting main level features a bright open-concept family room with vaulted ceilings and a gas fireplace with a stone hearth facing, ideal for cozy gatherings. The heart of the home the kitchen is a chef's dream, showcasing a centre island with granite countertops, travertine backsplash, stainless steel appliances, and ample cabinetry. Adjacent is a walk-out to the manicured backyard with a deck, perfect for al fresco dining and summer entertaining. A main floor laundry room with a new washer and dryer adds convenience, while the elegant curved oak staircase enhances the homes classic appeal. Upstairs, you'll find four generously sized bedrooms, including a tranquil primary suite with ensuite bath. The fully finished basement extends the living space with a large recreation room, wet bar, 3-piece bath, and plenty of storage offering a versatile area for family use or entertaining. With a double car garage, interlock driveway and walkways, and close proximity to schools, parks, transit, and shopping, this home provides the ultimate blend of luxury, practicality, and location. (id:35762)
RE/MAX Escarpment Realty Inc.
48 Inverhuron Trail
Oakville, Ontario
Fully Furnished Gorgeous & Recently Upgraded 4-Bdrm+Den/3-Bath Executive Home On Large Lot & Quiet Family-Friendly Street In Highly Acclaimed River Oaks! Lease Is For Main Floor & 2nd Floor Only. Featuring A Beautiful Kitchen With Walk Out To Stunning Backyard With Deck For Entertaining & Unwinding. Main Floor Features Spacious Den W/ Large Window Ideal For Home Office Or Extra Bdrm. Gleaming Hardwood Upgrades Done Recently Throughout On Main and 2nd Floor. Large Family Room Boasts Wood-Burning Fireplace. Large Master Bdrm With Spa Like 4-Pc Ensuite Bath. Location Is A Beauty- Featuring Close Distances to Parks (River Oaks Park, Memorial Park), Schools (River Oaks Public School, Holy Trinity Catholic School, Post's Corner's Public School), Retail, Dining, Groceries (Walmart, Metro), Transit, And 10-Min Drive to Hwy 403. Visit With Confidence (id:35762)
Right At Home Realty
14 Midden Crescent
Toronto, Ontario
Move-Up & Investors Buyers - This One Is For You! Offers Anytime. It's Substantially Upgraded In The Last Few Years: New Flooring on Main Floor (2025), Roof (2017), Furnace (2015), AC (2016), Attic Insulation (2024), Kitchen (2018), Main Floor Bath (2023), Main Floor 2-Pc Washroom (2016), Basement Bathroom (2016), Fridge (2015), Covered Porch In Backyard (2024)... All This Gives This Home A Solid Start With Recent Maintenance & Upgrades to Erase Your Worries Upon Move-In. Bright And Very Spacious 3-Bdrm Basement Apartment Offers Incredible Income Potential (Min. $2,200/Month to Help You Pay Approximately $415,000 Of Your Mortgage Monthly). A Quiet (Backs Onto A Park), Family Oriented & Hard-to-Beat Location Makes This Home A Winner! Close to Schools (10-15 Min Walking Distance), One Bus to Kipling Station (22 Minutes), Steps to Local Parks, & Close to Major Retail, Dining, Grocery Stores, & All Your Necessary Conveniences. Visit With Confidence. (id:35762)
Right At Home Realty
18 Charles Street
Caledon, Ontario
An excellent opportunity for home ownership in the quaint village of Alton. Don't delay in discovering this beautiful, mature lot spanning 111 ft. x 150 ft, a huge yard and lots of room for parking. Located close to the historic main street, this location also provides great proximity to area restaurants, golf, skiing and walking trails. Owned and well maintained by the Wilson family for over half a century, this Dutch Colonial Revival style home features an open concept main floor with 2 bedrooms on the upper level. The living room features a propane-gas fireplace and front dining room overlooking the expansive yard. Side mudroom opens to a bright kitchen with skylight and rear main floor laundry room. There is also a rear workshop with electric baseboard heat and walkout to side deck. This beautiful yard features mature trees, large cedar hedge and 2 garden sheds. (id:35762)
Royal LePage Rcr Realty
1496 Tyneburn Crescent
Mississauga, Ontario
Nestled in the heart of Mississauga's highly sought-after Applewood neighbourhood, this rarely offered, fully renovated bungalow is a true gem for families and investors alike. Set on a quiet, tree-lined street in a family-oriented community, this home effortlessly blends modern luxury with everyday functionality. The low-maintenance exterior, newer roof, and updated windows offer peace of mind for years to come, while the 1 car garage and extra-long driveway provide ample parking for over six vehicles perfect for gatherings or multi-car households. Inside, you'll find high-end finishes throughout renovated top to bottom in 2021, showcasing pride of ownership and attention to detail. The fully finished basement features a legal 1-bedroom apartment with a separate entrance, currently rented for $1,600/month an excellent mortgage helper or an ideal in-law suite with potential for higher income. Whether you're looking to move in with extended family, generate passive income, or simply enjoy a turnkey lifestyle in a quiet, well-established neighbourhood, this home offers unmatched versatility and value. Opportunities like this in Applewood are raredont miss your chance to call it yours. (id:35762)
RE/MAX Escarpment Realty Inc.
3 Michael Cummings Court
Uxbridge, Ontario
Welcome To This Gorgeous FREEHOLD townhome situated on a quiet court in one of Uxbridge's most desirable neighbourhoods convenient to shops, restaurants and some of the most beautiful walking trails Uxbridge has to offer. The professionally landscaped front yard enhanced with arbor stone detailing adds elegance to the home's exterior. Inside the home, the tasteful decor and an abundance of natural light add an open and inviting feeling. Beautiful hardwood floors run throughout the home, complemented by high ceilings enhance the home's spacious, cohesive feel. The sleek kitchen offers stainless steel appliances, quartz counters and an open concept design that is both stylish and functional, perfect for everyday living and entertaining. Enjoy easy access to the outdoors from the living room, which opens to a custom finished deck and a landscaped garden. The second floor hosts a spacious primary bedroom with his and hers closets and a beautifully appointed five piece ensuite as well as two additional bedrooms and a convenient laundry area. The fully finished lower level adds valuable living space with a 3 piece bathroom and abundant storage throughout . This home is ideal for those seeking a modern , turnkey property with no monthly maintenance fees. (id:35762)
Royal LePage Connect Realty
84 Lampkin Street
Georgina, Ontario
Welcome to 84 Lampkin, a beautifully designed turn key home, one of the largest models backing on to green space in this Sutton neighbourhood. The main floor features an open concept layout with hardwood flooring and 9' ceilings. The separate office with a keypad lock and its own entrance provides the perfect space for working and meeting clients at home. The modern kitchen is complete with stainless steel appliances, a large island, granite countertops, and a custom backsplash open to the family room with a cozy gas fireplace. Walk out from the breakfast area on to a private deck over looking the green belt. The second floor boasts 4 large bedrooms each with an attached ensuite. The primary bedroom is spacious featuring a 5 piece ensuite and walk-in closet with a keypad lock providing extra security for your valuables. The walk-out basement offers a blank canvas for your dream recreation space or separate living suite. This house is full of smart home technology (Smart light switches, Nest thermostat and sensors, Google doorbell, Google cameras, Google speakers, Yale lock, SimpliSafe Home Security) and mechanical upgrades such as an on-demand hot water tank, HRV, water softener and new furnace (2024). Outside features include interlock driveway, pot lights, driveway lights, no sidewalk, back patio with gazebo and no neighbours behind, perfect for relaxing or entertaining in privacy. Located just minutes from schools, parks, shopping and the beautiful shores of Lake Simcoe, this home delivers both convenience and charm. (id:35762)
Royal LePage Your Community Realty












