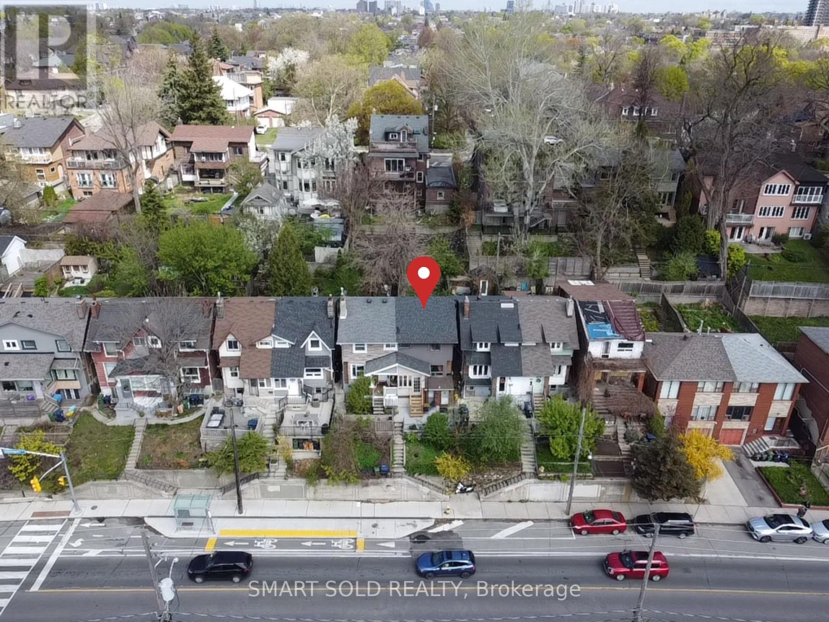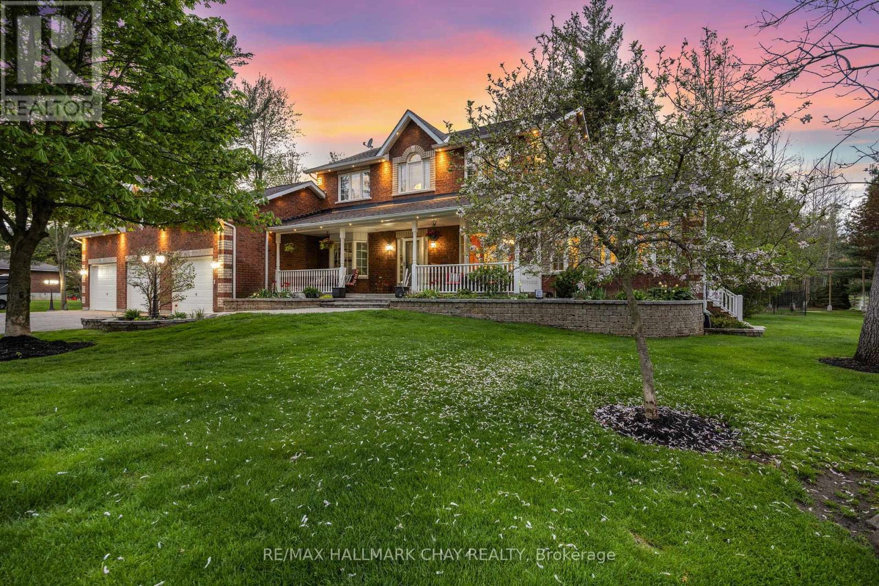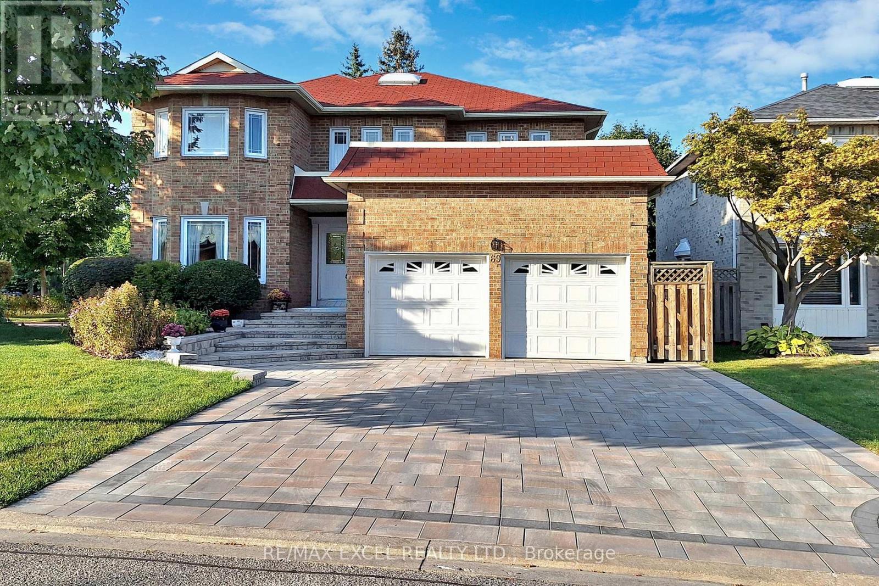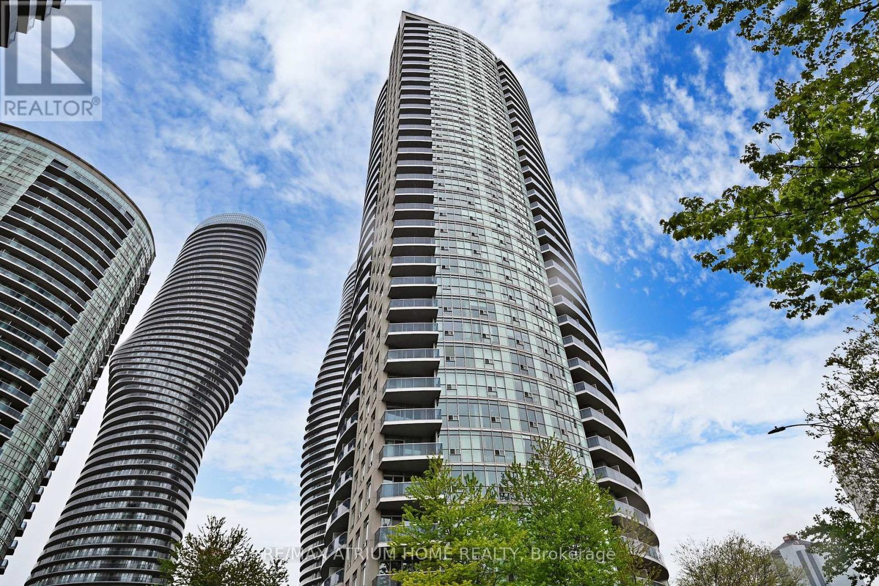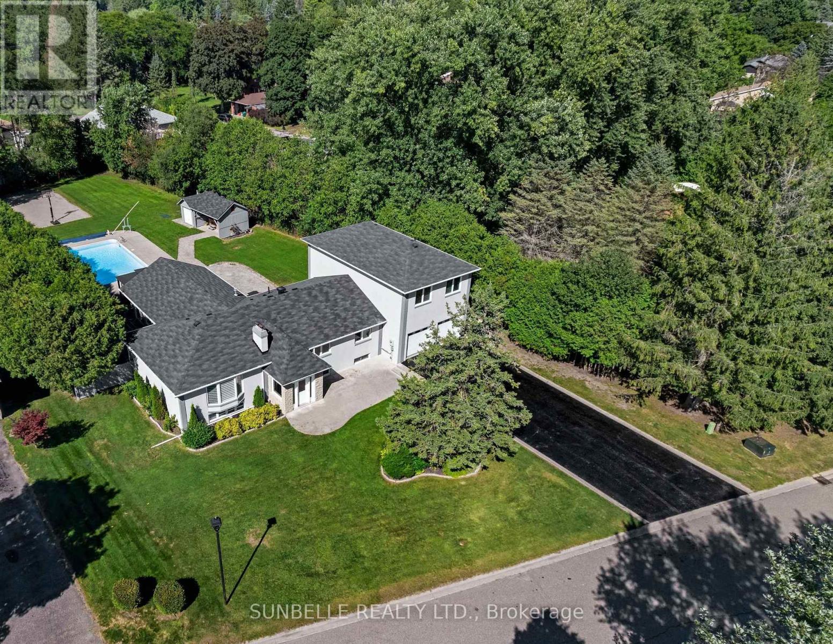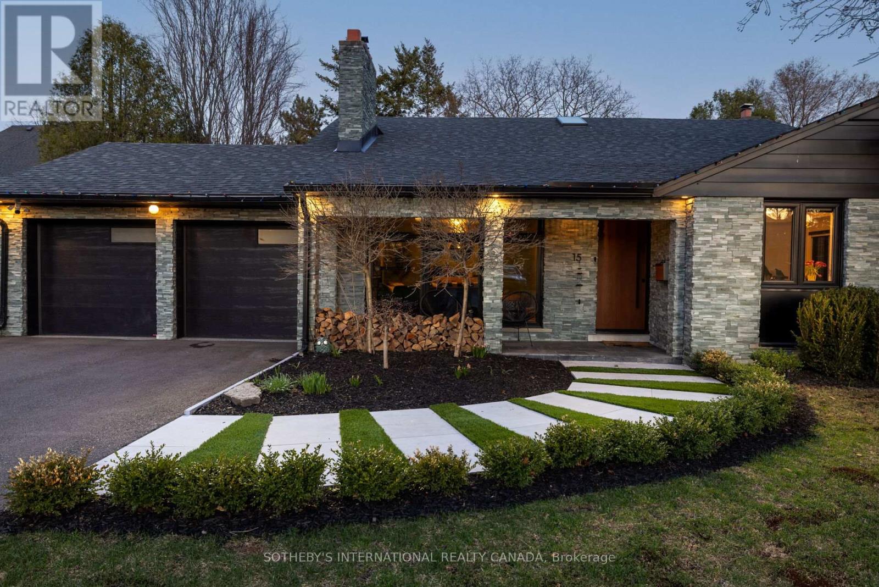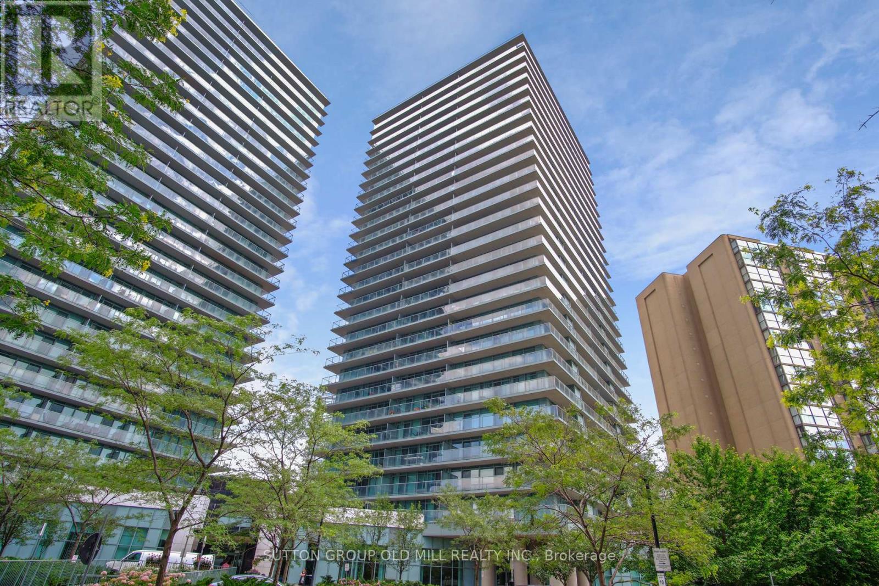1366 Davenport Road
Toronto, Ontario
Positive Cash Flow Semi-detached Triplex for A Smart Investor! 3 Separate Apartments, Each With Its Own Entrance And Hydro Meter, Potential Annual Rental Income Over $70,000+. A Stylish Urban Gem Offering Modern House Functionality With Chic Condo Vibes. Elevated Above Street Level, This Bright And Efficient 3+1 Bedroom Triplex Provides Rare Privacy, City Skyline Views, And A Smart Layout Design With No Wasted Space. The Newly Renovated Second-Floor Unit Features Pot Lights, A Spacious Kitchen, And Two Large Bedrooms, One With Skyline Views And The Other Facing A Quiet Backyard. The Main Floor And Basement Are Separate Apartments, Each With Its Own Entrance And Hydro Meter, With Three Separate Hydro Meters Triplex And AAA Tenants Who Are Quiet, Respectful, And Reliable, This Property Is Perfect For Both End-Users And Investors Seeking Turnkey Income Potential. Enjoy Unobstructed CN Tower Views From The Living Room, Front Bedroom, And Even The Shower, Plus A Fully Fenced Backyard Ideal For Relaxing Or Entertaining. Just Steps To TTC, The Vibrant Geary Street Dining Scene, And Multiple Parks, This Home Delivers Smart Design, House Comfort, And Unbeatable City Living. (id:35762)
Smart Sold Realty
41 Cindy Lane
Adjala-Tosorontio, Ontario
Dreaming of Space & Golf Course Views? This is It! Located in the prestigious highly sought after Silver Brooke Estates, You've found your next home with room to breathe. This gorgeous home boasts 4 bedrooms plus a bonus 2 (perfect for a home office, playroom, home gym or guest space!), and 4 bathrooms so no more morning bathroom battles! With over 4,500 sq/ft of impeccably finished living space, there's plenty of space for everyone to spread out and really live. Multiple options for living space on the main and lower levels for the family as well as an oversized 3 car garage translates to ample room for everyone and everything! As you look around the main floor, you will see beautifully rich hardwood flooring, soaring 9-foot ceilings, crown molding, extra large baseboard with wainscoting throughout the main floor and stairway leading towards the second floor. The kitchen is warm and welcoming, featuring quartz countertops, solid wood cabinetry, that will inspire any home chef. And the location? Amazing! It sits on a beautiful estate-sized lot, has privacy and no neighbors to the front and it backs right up to the golf course! Imagine sipping your morning coffee with that view. The in-ground sprinkler system helps to keep the property looking green and lush and helps bring the colorful vibrant gardens to life. Outdoor also features a screened in gazebo, a firepit to enjoy campfires with friends, sports cage, composite deck and many out buildings to keep everything in order. This home is protected at all times with a Generac full home stand-by generator, includes high speed fibre internet and is move-in ready. We're talking serious relaxation vibes with a dedicated sunroom the perfect spot to curl up with a book or work from home, no matter the weather. Honestly, this isn't just a house, its a home waiting to be filled with memories. If you're looking for space, comfort, and a little slice of paradise, you need to check this one out!. (id:35762)
RE/MAX Hallmark Chay Realty
84 Lampkin Street
Georgina, Ontario
Welcome to 84 Lampkin, a beautifully designed turn key home, one of the largest models backing on to green space in this Sutton neighbourhood. The main floor features an open concept layout with hardwood flooring and 9' ceilings. The separate office with a keypad lock and its own entrance provides the perfect space for working and meeting clients at home. The modern kitchen is complete with stainless steel appliances, a large island, granite countertops, and a custom backsplash open to the family room with a cozy gas fireplace. Walk out from the breakfast area on to a private deck over looking the green belt. The second floor boasts 4 large bedrooms each with an attached ensuite. The primary bedroom is spacious featuring a 5 piece ensuite and walk-in closet with a keypad lock providing extra security for your valuables. The walk-out basement offers a blank canvas for your dream recreation space or separate living suite. This house is full of smart home technology (Smart light switches, Nest thermostat and sensors, Google doorbell, Google cameras, Google speakers, Yale lock, SimpliSafe Home Security) and mechanical upgrades such as an on-demand hot water tank, HRV, water softener and new furnace (2024). Outside features include interlock driveway, pot lights, driveway lights, no sidewalk, back patio with gazebo and no neighbours behind, perfect for relaxing or entertaining in privacy. Located just minutes from schools, parks, shopping and the beautiful shores of Lake Simcoe, this home delivers both convenience and charm. (id:35762)
Royal LePage Your Community Realty
1856 John Street
Markham, Ontario
Dear John, I found the one! Perfectly nestled in the sought-after "Postwood Lane" community, this executive townhome is renovated top to bottom, front to back and going to steal your heart. Step through the covered porch and into the sun-filled, spacious main level, where you'll find the tastefully updated kitchen with custom cabinetry, ample storage, granite countertops, a ceramic backsplash and brand new stainless-steel appliances. Premium vinyl flooring, smooth ceilings and large windows throughout flood the space with natural light. Room for all with three spacious bedrooms upstairs and nearly 1500 sq. ft. of finished living space. A walkout from the lower level not only provides convenient access to the private patio and yard (with no neighbours behind), but will also have you questioning whether you're really in a basement, thanks to how bright and airy it feels. Enjoy maintenance-free living with all lawn care, snow removal and exterior housework completed by the meticulous condo corporation. This one checks all the boxes, and talk about a location! Centrally located, minutes to Hwy 404 & 407, public transit, top ranked Bayview Fairways schools and parks! (id:35762)
Royal LePage Signature Realty
69 Nadine Crescent
Markham, Ontario
Location!!!Immaculate Bright 4 +1 Bedrms/4 Washrm/Double Car Garage Detached Home In The Prestigious, High Demand Unionville, **Walk To High-Ranked St. Justin Martyr Catholic Es,St.Augustine Catholic HS,Unionville H.S(Less Than 6 Minutes 400m Walking Distance Via Short Cut Lane ) &Coledale P.S(900m Walking Distance) . This Ideal Location Is Second To None.$$$ New Renovated(in 2024) Gorgeous Home.New Painting.Nestled On A Spectacular Premium Corner Lot 56.91 Ft By 115 Ft (Wider At Rear 65.69 Ft Per Geowarehouse) On Quiet Cres.This Gorgeous Bright House Of Approx 3000 Sq Ft +Approx 1500 Sf Basement Area Is Situated In A Inner Round Higher Spot Corner With Beautiful Landscape Around & Extended Newly Rebuilt Interlock And Entrance Platform.Greet Entering With A Grand Scarlett O'hara Staircase With A Skylight Above.Bright & Spacious Layout .Pot Lights & Designed Lights In Hallway, Smart Thermostat, Jacuzzi Tub, His And Her Sink On New Quartz Countertop In Bathroom, Whole House New Oak Hardwood Flooring. Upgraded Kitchen With New Pot Lights &Smooth Ceiling &Quartz Countertop Extended To Bay Window. Bright Family Room Spans Through Whole Side Of House Providing Decent Privacy.In Addition A Room For Den W/Bay Window Fitted In Ceiling Spot Lights For Each Angle Ideal For Study or Home Office.Brand New Appliance (Fridge, Rangehood, Dishwasher, Washer & Air Con (2024 July). Spacious Versatile Furnished Basement With Contents & A Roman Column, Featured With A Dry Bar, Recreation & Entertainment Home Theatre Area. Added With One Bedroom, And 3 Pcs Washroom. Ample Basement Storage Room With Racking Provided. Sizable Designed Cedar Deck With A Built-In Gazebo And A Garden Shed For Tools Storage.Sunfilled Main Flr Office ,.Main Floor Laundry. *2 Skylights ,Direct Access To Garage . Large Driveway No Sidewalk .Walk Distance To Schools ,Supermarkets, Costco,Parks, Trails, Restaurants,Library & Main Street Unionville,Mins To Hwy 407 & 404. (id:35762)
RE/MAX Excel Realty Ltd.
1808 - 80 Absolute Avenue
Mississauga, Ontario
Welcome To This Beautiful 1 Bedroom + Den Condo In The Heart Of Mississauga. Featuring Floor-To-Ceiling Windows, A Modern Open-Concept Kitchen, And High-Floor Unobstructed Views With A Balcony Perfect For Enjoying Sunsets. New Lights, High-Quality Hardwood Floors, And Freshly Painted Walls. The Spacious Bedroom Includes A 4-Piece Ensuite And Direct Access From Living Room To The Balcony, While The Functional Den With Door and Light Can Be Used As A Home Office Or Second Bedroom!! Residents Enjoy Access To Pools, Gym, Basketball And Racquetball Courts, Kids Play Areas, Media And Party Rooms, And A Private Movie Theater. Located Just Steps From Square One, Celebration Plaza, Parks, Schools, And Transit Including Cooksville GO Station And The Upcoming LRT, With Quick Access To Hwy 403/QEW. Comes With 1 Underground Parking Spot And 1 Storage Locker, Plus Ample Visitor Parking. (id:35762)
RE/MAX Atrium Home Realty
15 Rushingbrook Drive
Richmond Hill, Ontario
Offered For The First Time Ever By Original Owner. Sun-Filled Detached Home With 2 Car Garage, Backing Onto Beautiful Mature Trees In Highly Coveted Rouge Woods Community. Wrapped Around Interlocking Stone for Driveway, Walkway and Backyard Patio. Professional Landscaping, Custom Shed, and Huge 12 x 13 Ft Deck, Providing Ample Space for Outdoor Activities. The Living Room Opens to The Dining Room, An Ideal Layout for Entertaining Featuring Gas Fireplace. Spacious 3 Bedrooms and 4 Washrooms, Inclusive of An Expansive Primary Bedroom Featuring a Large Walk-In Closet and 4 Piece En-Suite Bathroom with Custom Vanity, and a Spa Quality Soaker Tub. Professionally Finished Basement Features Premium Laminate Floor, Spacious Recreation/Movie Room, and a 3 Piece Washroom. Extended Interlocking Stone Driveway Offering Ample Parking Space. This Home Has Been Meticulously Maintained in Pristine Condition by Its Owner, Offering the Perfect Balance of Privacy and Accessibility for The Modern Family. Conveniently Located Within Walking Distance To Top-Rated Schools *** Silver Stream Elementary School & Bayview Secondary School *** Parks, Shopping, and All Amenities. With its Abundant Natural Light, & Seamless Indoor-Outdoor Flow, This is More Than Just a House - It's a Place to Call Home. (id:35762)
Harbour Kevin Lin Homes
618 Galahad Drive
Oshawa, Ontario
Perfect for First-Time Buyers, Downsizers & Investors! Welcome to this charming semi-detached gem nestled in one of Oshawa's most desirable neighbourhoods. Move-in ready and full of character, this home offers a comfortable and convenient lifestyle for families and savvy buyers alike. Step inside to a sun-filled living room featuring a large picture window, creating a warm and inviting space to relax. The dining room offers a seamless walk-out through sliding glass doors to a private backyard with no rear neighbours, a perfect retreat for summer barbecues and peaceful mornings on the deck. This home features 3 spacious bedrooms, 2 bathrooms, and a finished basement with a separate entrance ideal for extra living space, a home office, or the in-laws. The large front porch is perfect for enjoying your morning coffee, while the garden and storage shed add extra value and functionality. Enjoy fresh, neutral décor with new broadloom and fresh paint throughout, making it easy to make this space your own. With parking for 3 cars in the driveway, convenience is never an issue. Located just minutes from the shops and restaurants at Harmony and Taunton, Delpark Homes Centre, and surrounded by top-rated schools and beautiful parks, this home combines the best of lifestyle and location. Extras include, new AC, new tankless HWT, new induction stove & dishwasher, renovated basement bathroom and new blinds! Don't miss out on this exceptional opportunityyour next chapter starts here! (id:35762)
Zolo Realty
16 Dexter Street
St. Catharines, Ontario
Discover this beautiful and spacious 3-bedroom home located in the highly sought-after Ridley neighborhood. Offering an open-concept layout full of character, this home provides plenty of room for your imagination to flourish. With walking distance to all amenities, including shopping, dining, and entertainment, convenience is at your doorstep. Just minutes from Niagara and Brock University, this home is perfectly situated for both students and professionals alike. Public transit is right outside your door, and downtown is just a short walk away, making commuting a breeze. Don't miss out on this fantastic opportunity to own a home full of charm and potential. Come see it for yourself today (id:35762)
RE/MAX Hallmark Chay Realty
2861 Heardcreek Trail
London North, Ontario
Welcome To This Elegantly Designed, Fully Upgraded Home Nestled On A Generous Lot That Backs Onto A Serene Nature Trail In The Sought-After Hyde Park Community. Step Inside Through The Impressive Double-Door Entry Into A Grand Foyer Highlighted By Towering 18-Foot Ceilings. This Modern Masterpiece Features A Bright, Open-Concept Main Floor With Wide-Plank Hardwood Flooring, A Gourmet Eat-In Kitchen, And A Spacious Great Room Showcasing Tranquil Trail Views And Newly Updated Lighting Features. Upstairs, You'll Find Four Generously Sized Bedrooms And Three Spa-Like Bathrooms, Outfitted With Premium Porcelain Tiles, Contemporary Fixtures, Glass-Enclosed Showers, And Dual Vanities. Brimming With Luxurious Upgrades, This Exceptional Home Is A Must-See Schedule Your Private Tour Today! (id:35762)
Exp Realty
33 Town House Crescent
Brampton, Ontario
Step into comfort, functionality, and convenience at 33 Townhouse Crescent, Brampton! This thoughtfully designed townhouse is perfect for new home buyers and investors alike, offering an affordable property with exceptional features. The well-designed floor plan features a spacious combined living and diningroom, making it ideal for hosting gatherings or enjoying a family meal. Off the living room, step out onto a private patio thats framed by a fully fenced backyard, providing a serene space for relaxation.With three generous-sized bedrooms, there is plenty of room for everyone. The finished basement adds versatile living space, offering endless possibilities, perfect for a home office, playroom, or entertainment area. What sets this property apart is the rare two-car parking right outside your front door, eliminating the hassle of carrying groceries or personal items from a distant parking spot. Convenience abounds as you are just a short walk from local amenities including a variety of restaurants, shopping centers, and transit options. This townhouse is a prime opportunity for comfortable living in a thriving community. Dont miss out on this incredible opportunity! (id:35762)
Century 21 Millennium Inc.
30 Archibald Road
King, Ontario
King City Home on Approx. 1 ACRE with 4 CAR Garage. This is one of the largest homes on the street, offering a spacious 4+3 bedroom, 5 washroom layout that provides luxury and comfort, including a separate IN-LAW SUITE for added convenience and flexibility. OVERSIZED bedrooms ensure ample space and privacy for the whole family. Discover your private oasis, complete with a SALTWATER POOL, HOT TUB, and BASKETBALL COURT. Whether hosting gatherings or enjoying quiet family time, this property caters to all your needs. Optimal location minutes from Hwy 400 and local amenities. **EXTRAS** This house is full of upgrades: high-end appliances, hardwood floors, pot lights, quartz countertops & waterfall backsplashes, an emergency panel that powers essentials through a generator during outages, ensuring you're always prepared (id:35762)
Sunbelle Realty Ltd.
2nd & 3rd Floor - 97 Carneros Way
Markham, Ontario
Box Grove Community! This home offers 3-bedroom, 3-bathroom and 2 parking. It has large windows that boasts ample of natural light. The modern open concept kitchen features ceramic flooring, breakfast bar and eat in kitchen, stainless steel appliances and walk-out to a large covered balcony. Separate Living Room with laminated flooring, Direct access to the garage for inside the home for added convenience. Private entrance and ensuite laundry. Strategically located close to Viva Cornell Bus Terminal, Highway 7, 407 ETR, various banks, Walmart Shopping Centre, Boxgrove Smart Centre, Stouffville Hospital, and Cornell Community Centre, this home offers unparalleled convenience. No Pets & No Smoking. (id:35762)
RE/MAX West Realty Inc.
55 Kingston Road
Newmarket, Ontario
Located in one of Newmarkets most vibrant and evolving neighbourhoods, this beautifully maintained and thoughtfully updated home offers over 2,700 sq. ft. of total living space and plenty of room to grow, share, and thrive. Young families will love the welcoming layout and private backyard perfect for kids parties or summer barbecues. Multigenerational living is a breeze with a ground-level in-law suite, which is ideal for extended family or guests. Investors will appreciate the flexibility and future potential of this solid property. The fully fenced yard is complimented with two versatile decks and additional patio area and is ready for gatherings of all kinds, while the walkability score of 88, makes it convenient for most errands and entertainment venues to be accomplished on foot. Upper Canada Mall, Main St.Newmarket, Hospital and healthcare facilities, dining, shopping, schools, parks and transit options make everyday life easy and connected. This is more than a home, its a lifestyle opportunity waiting to be embraced. (id:35762)
Coldwell Banker The Real Estate Centre
109 Front Street
Wilmot, Ontario
**GREAT POTENTIAL** ABSOLUTELY THE BEST PRICE IN THE WHOLE REGION**HOUSE NEXT DOOR ALSO FOR SALE 117 FRONT ST FOR $175,000**EAT KITCHEN** 4 PCE BATHROOM** FULL BASEMENT** PARTIALLY FINISHED WITH WALK OUT AND SEPARATE ENTRANCE**HIGH EFFICIENCY FURNACE AND AIR CONDITIONING UNIT** UPGRADED ELECTRICAL PANEL** (id:35762)
RE/MAX All-Stars Realty Inc.
507 - 93 Arthur Street S
Guelph, Ontario
Brand New 1+1 Condo In Anthem at Metalworks, Open-Concept Layout, Spacious Den, High End Finishes, Oversized Island, Window Coverings, Pre-Engineered Hardwood, 9 Ft Ceilings, Unobstructed View Of River, No Smoking, No Pets, First and Last Month's Rent, Tenant Insurance (id:35762)
Exp Realty
1176 Tanbark Avenue
Oakville, Ontario
Brand new 4 Bedrooms on 2nd floor Classic Two-Story Townhouse in Joshua Creek Community Built by Arista. 4 Bedroom 3 Washroom, Approx 1800 sft. High Ceiling,-9ft, Hardwood floor throughout, Open Concept design Kitchen with B/I appliance, Quartz Countertop. 2nd floor Laundry. Very Bright unit, Front facing Park, Back Yard facing South East. Located in one of Oakville's most sought-after communities, you'll enjoy quick access to Hwy 403 & 407, as well as proximity to top-rated schools, major grocery stores, banks, restaurants, Malls, and all essential amenities just minutes away. This move-in ready home combines luxury, location, and lifestyle don't miss this incredible opportunity!Brand new 4 Bedrooms on 2nd floor Classic Two-Story Townhouse in Joshua Creek Community Built by Arista. 4 Bedroom 3 Washroom, Approx 1800 sft. High Ceiling,-9ft, Hardwood floor throughout, Open Concept design Kitchen with B/I appliance, Quartz Countertop. 2nd floor Laundry. Very Bright unit, Front facing Park (See site plan), Back Yard facing South East. Located in one of Oakville's most sought-after communities, you'll enjoy quick access to Hwy 403 & 407, as well as proximity to top-rated schools, major grocery stores, banks, restaurants, Malls, and all essential amenities just minutes away. This move-in ready home combines luxury, location, and lifestyle don't miss this incredible opportunity! (id:35762)
RE/MAX Imperial Realty Inc.
15 Ravensbourne Crescent
Toronto, Ontario
Welcome to this bright and spacious 4-bedroom back-split, thoughtfully updated throughout and nestled in the highly sought-after Princess Anne Manor neighbourhood. Known for its wide, tree-lined streets, strong sense of community, and proximity to some of Torontos top-rated schools, this location offers the perfect blend of suburban tranquility and urban convenience. With nearby parks, trails, golf courses, and excellent amenities just moments away, it's easy to see why this area is so desirable.Inside, you'll find a sunlit interior featuring floor-to-ceiling windows that flood the space with natural light. The home offers generous living and dining areas anchored by two charming wood-burning fireplaces, creating a warm and inviting atmosphere. The renovated kitchen is a chefs dream, complete with a large island, breakfast nook, and premium appliances all less than a year old. Sliding glass doors lead out to the backyard oasis, while upgraded interior doors and fresh finishes throughout provide a truly turn-key experience.The primary bedroom is a private retreat with its own ensuite bathroom, and every detail has been considered from all-glass showers to updated flooring and fixtures. The home boasts a full-size two-car garage with sleek epoxy flooring and an oversized driveway for added convenience.Step outside into a professionally landscaped front and backyard, where a restored concrete in ground swimming pool, stone patio, and lush greenery create the ultimate entertainment space. Enjoy a beautifully designed chefs BBQ and prep area, a secured side yard perfect for pets, and multiple zones ideal for gatherings, relaxing, or soaking up the sun.This exceptional home is ready to move in and enjoy, offering endless possibilities in one of the city's most prestigious enclaves. Whether you're looking for family comfort, sophisticated entertaining, or a peaceful sanctuary, this residence truly has it all. (id:35762)
Sotheby's International Realty Canada
13 - 365 Roehampton Avenue
Toronto, Ontario
This townhome is like no other in the complex featuring a rare interlocked patio and private side yard, perfect for entertaining, relaxing, or enjoying quiet moments outdoors in the heart of Midtown.Tucked into an exclusive 15-unit enclave, this executive residence boasts pot lights and layered lighting on the main floor, new engineered hardwood, and soaring ceilings that give the space an open, elevated feel.The kitchen is designed for both function and style, offering a large island with breakfast bar, quartz backsplash, stone counters, and stainless steel appliances flowing into a dining area with a custom dry bar and pantry.Upstairs, the primary suite comfortably fits a king bed and includes a beautifully finished 4-piece ensuite with soaker tub and glass shower. Two additional bedrooms with generous closets provide ideal space for family, guests, or a home office. The fully finished basement includes a full bathroom and offers flexible space for a media room, gym, or additional living area. Parking is exceptional, with 2 owned spaces, including a the built in garage. Located steps to the future Mt. Pleasant LRT, Sherwood Park, and surrounded by some of the city's most reputable schools, this home delivers a rare blend of outdoor space, lifestyle convenience, and location.Truly one-of-a-kind. A must see. (id:35762)
Keller Williams Portfolio Realty
211 - 5500 Yonge Street
Toronto, Ontario
Fully Renovated 1-Bedroom + Den Suite with Rare 9' Ceilings & Expansive Private Terrace!Welcome to this beautifully updated unit located in the heart of Yonge & Finch, just steps to the subway, major highways, and all essential amenities. Featuring rare 9-foot ceilings and an extra-large private terrace accessible from both the living room and bedroom perfect for entertaining or relaxing outdoors. 1 Bedroom + Den 1 Parking & 1 Locker Included Spacious Layout with Premium FinishesRecent renovations include:Stunning quartz countertop with a waterfall gable and matching quartz backsplashAll-new stainless steel appliancesNew kitchen cabinets and drawersModern laminate flooring throughoutUpgraded light fixturesCustom built-in closet in the den with sleek glass sliding doors and organizer ideal for a home office or guest spaceThis suite combines style, functionality, and an unbeatable location truly a rare gem in the building. Just move in and enjoy! (id:35762)
Sutton Group Old Mill Realty Inc.
217 Louise Street
Welland, Ontario
***VACANT & MOVE-IN-READY*** Welcome to your dream home! This newer 4-bedroom, 3 bathroom home, built in 2021, boasts high ceilings and is ideally located in the heart of Welland. The open-concept kitchen features stainless steel appliances, a large island, ample cabinet space, making it ideal for culinary enthusiasts.The spacious living room offers high ceilings, hardwood flooring, and a walkout to a deck & beautiful backyard, creating a perfect space for relaxation and summer BBQ's. The primary bedroom is generously sized with large windows, a spacious walk-in closet, and a 3-piece ensuite bathroom for added convenience.The second, third, and fourth bedrooms are versatile spaces, ideal for a productive home office setup, children's rooms, or guest accommodations. An unfinished basement with a separate entrance presents endless potential for customization to suit your specific needs or future expansion plans. Located in a great neighbourhood close to schools, parks, and hospitals, this home combines modern comfort with convenient accessibility. Don't miss out on this exceptional opportunity! Perfect for investors and first-time home buyers!! **EXTRAS** Stainless Steel Appliances - Fridge, Stove, Dishwasher, Washer, Dryer & Remainder of Tarion Warranty! (id:35762)
Search Realty
16 Hillcrest Street W
South Bruce, Ontario
Welcome to 16 Hillcrest St W, Teeswater - a charming retreat where small-town serenity meets modern comfort. This beautifully updated 2-bedroom, 2-bathroom home is the perfect sanctuary for those seeking warmth & style. Nestled on a quiet street, the home's classic yellow brick exterior and wrap-around concrete porch pad create an inviting first impression. Step inside, and you'll immediately notice the abundance of natural light streaming through brand-new windows, illuminating the spacious living and dining area. Whether you're hosting lively gatherings or enjoying quiet evenings, this thoughtfully designed space offers seamless flow and functionality. At the heart of the home, the custom kitchen is a true showstopper featuring quartz countertops, new appliances, ample workspace, and generous storage. Whether you're whipping up a gourmet feast or a quick bite, this kitchen is designed to inspire your inner chef. Upstairs, the Primary Suite is a peaceful retreat, complete with a walk-in closet and a private laundry closet for ultimate convenience. The second bedroom is equally versatile, perfect as a guest room, home office, or cozy den. The 3-piece bathroom on this level boasts a quartz countertop vanity, a spacious shower, and high-end finishes, while a main-floor powder room adds extra convenience. The lower level offers a practical workroom with garage door access - ideal for woodworking, hobbies, or extra storage. Outside, the expansive wrap-around deck overlooks a lush backyard that extends to the scenic Teeswater River, creating the perfect outdoor oasis. Additional highlights include a 2-car attached garage, new limestone-silled windows, exterior and garage doors, soffit, fascia, and eavestroughs, plus maple hardwood floors, white wood trim, solid wood doors with Weiser hardware, and updated electrical and plumbing. 16 Hillcrest St W offers a perfect balance of rural charm and modern convenience. Don't miss the opportunity to make this stunning home yours! (id:35762)
Harvey Kalles Real Estate Ltd.
6 Ashton Manor
Toronto, Ontario
Welcome to 6 Ashton Manor A Rare Opportunity on One of Sunnyleas Most Coveted Streets!This charming detached home sits on a premium 40 x 115 ft lot and offers over 1,600 sq ft of total living space in one of Torontos most desirable family neighborhoods *3 Bedrooms & 2 Baths * The main floor features a sun-filled living room with large picture windows, a dedicated dining area perfect for gatherings, and a functional kitchen with ample cabinetry and prep space * Upstairs, you'll find three generously sized bedrooms and a renovated 4-piece bath with a full tub and shower. The finished basement provides flexible living space for a recreation room, home office, or guest suite, and includes a convenient 2-piece bathroom*Enjoy the outdoors in your deep, private backyardideal for entertaining, gardening, or simply relaxing. The home also offers excellent curb appeal with a single-car garage, private driveway with parking for three additional cars, and no sidewalk to worry about*Situated in the heart of Sunnylea, you're just steps to the Royal York Subway, Kingsway shops and restaurants, top-rated schools including Sunnylea JMS, Our Lady of Sorrows, Bishop Allen & ECI, as well as parks, community centres, and more*Whether you're looking to start a new chapter or invest in a forever home, 6 Ashton Manor is not to be missed.Book your private showing today and explore the possibilities! (id:35762)
Homelife Eagle Realty Inc.
110 - 2391 Central Park Drive
Oakville, Ontario
Come home to this ground floor, 1 bedroom + den condo with a walkout terrace at The Courtyard Residences. The 9 ft ceilings make this large, open concept living, dining, den & kitchen area feel spacious and airy, boasting upgraded cabinets & backsplash, granite counters and stainless appliances. The bedroom is bright with floor to ceiling windows while the den acts as the perfect spot to set up a home office or hobby space. Laundry is conveniently located in-suite alongside extra storage space. 1 underground space is also included. Take advantage of the amazing amenities The Courtyard Residences offers including and outdoor pool & sundeck, gym, concierge and on-site property management. Located uptown in the heart of trendy Oak Park, you can quickly walk to to shopping, parks and trails, coffee shops, restaurants, pubs and transit. Don't miss this opportunity to live in a convenient and trendy Oakville neighbourhood! (id:35762)
RE/MAX Escarpment Realty Inc.

