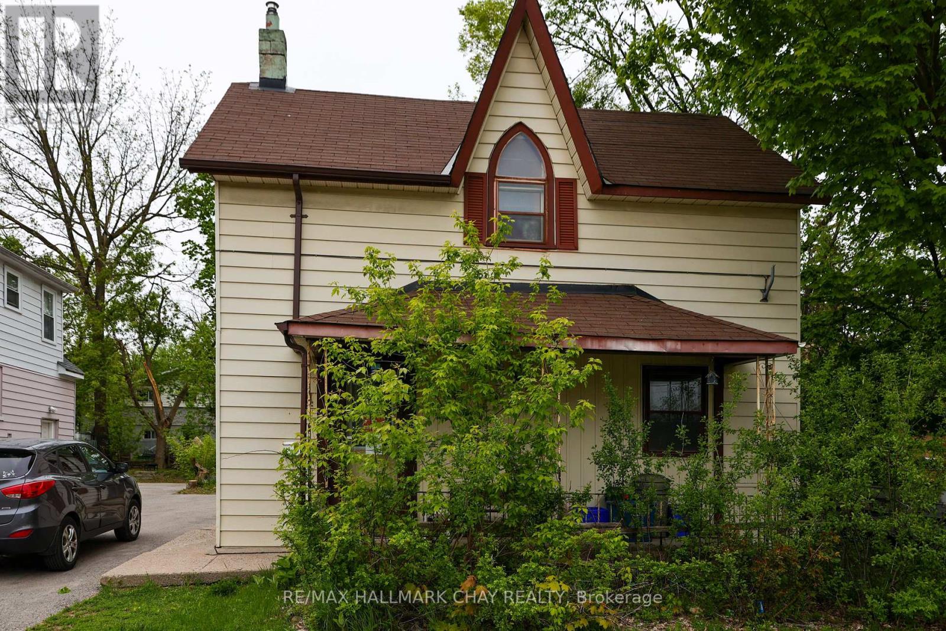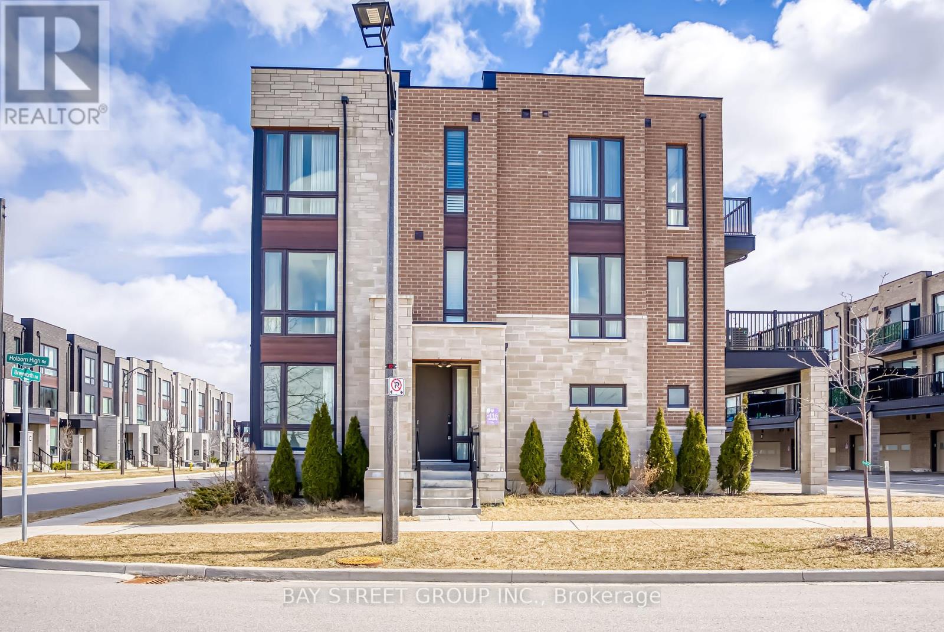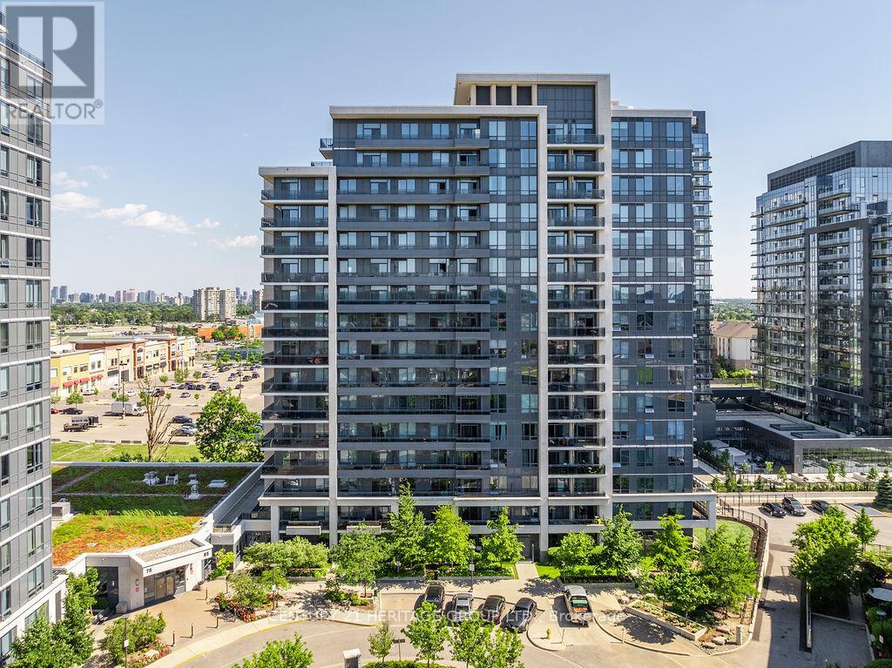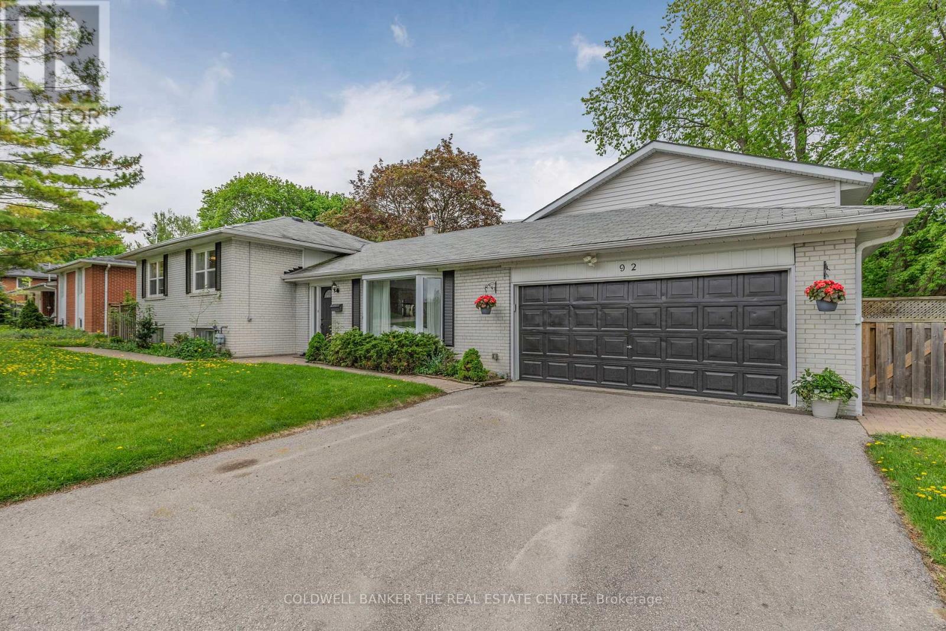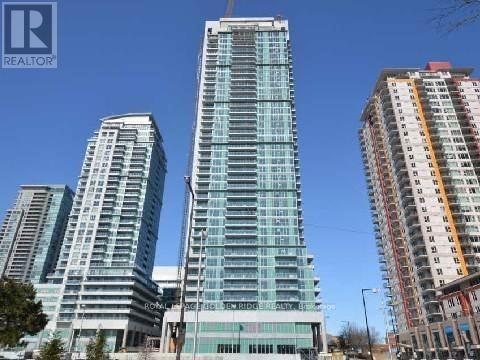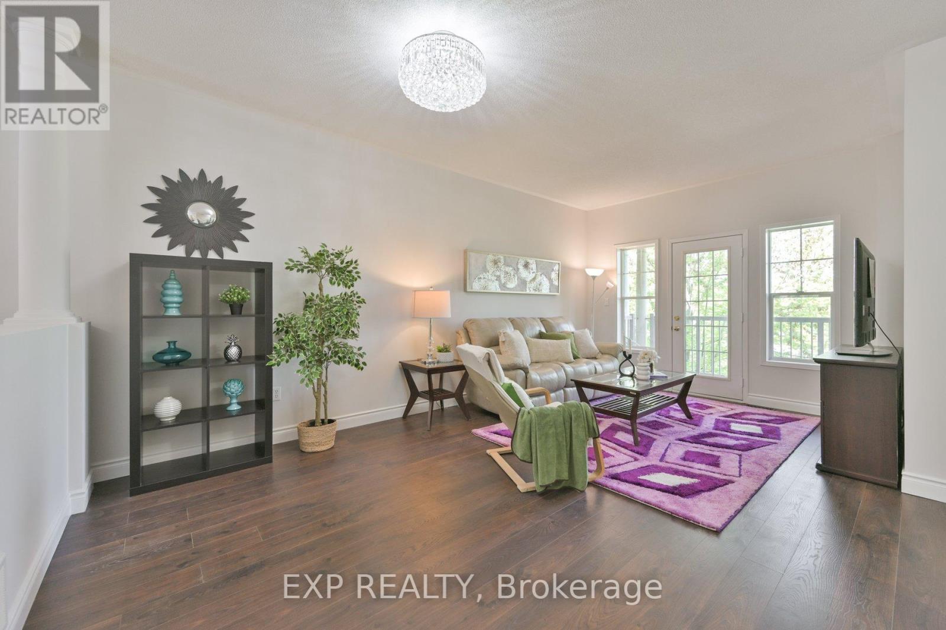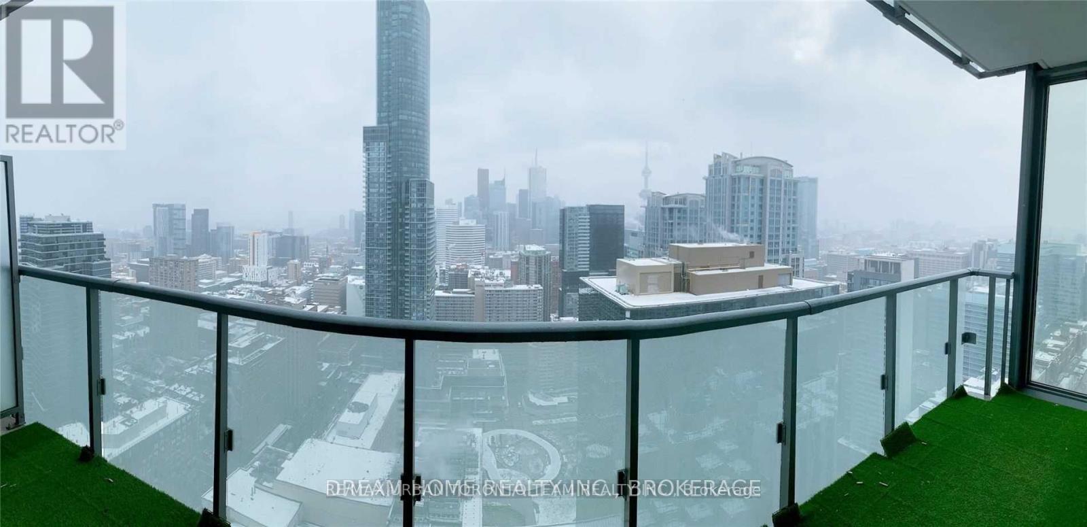4 East Street
Barrie, Ontario
Property is being sold "As is, Where is". Unique century home on 55 X 115 Lot close to downtown Barrie. The front portion of the home is the original home with a stone basement. The back half is an addition with crawl space. A spacious Kitchen at the back of the house walks out to a deck and back yard. The front features a 2nd compact kitchenette and 2nd living area. The 2nd story features 4 bedrooms with the primary bedroom at the back of the house with a walk-out to a balcony. 1 of the other bedrooms is currently used as office (no closet). The basement is a stone basement and houses the laundry area and mechanical equipment. A large garage with 2 tandem spots and ample parking are also features of the property. (The back of the garage is currently used as a work shop. Currently the zoning for the property is RM2. Proposed rezoning is NL1. The city of Barrie's official plan is in work with a finalization of the plan estimated to be completed this summer. Barrie is a growing vibrant city with population estimated to double by 2051. This property offers potential for the right individual with a vision (id:35762)
RE/MAX Hallmark Chay Realty
1 Breyworth Road
Markham, Ontario
Sun Filled Abbey Lane Modern Towns W/ Double Car Garage In High Demand Markham Community. Bright & Spacious Open Concept Layout Unobstructed South And West Panoramic Views. 4 Bedrooms + 1 Den, 5 Washrooms And Finished Basement Can Treat As 5th Bedroom With Full Washroom. More Than 2500 Sqft Living Area, 9 Feet Ceilings Throughout, Modern Floor To Ceiling Windows, Hardwood Floorings On 2nd & 3rd Flr Hallway, Stained Oak Stairs W/ Wrought Iron Pickets, Smooth Ceiling, Fireplace, Upgraded Kitchen W/ Granite Countertop, Water Purification System & Breakfast Bar, S/S Appliances, Water Softener Systems, Large Terrace & Balcony, Finished Basement, &Very Close To Hwy, Shops, Restaurants, Schools...**No Maintenance Fee***Sellers Agree To Replace the Carpet With the new laminate At The Sellers' Expense - Before Closing - New Buyers May Select Colour/Style** (id:35762)
Bay Street Group Inc.
406 - 85 North Park Road
Vaughan, Ontario
Move in Ready! Bright and spacious condo nicely updated. High ceilings and open concept layout. Newer flooring and kitchen appliances. Freshly painted. Lots of natural light. Nice view from the large open balcony. Serene side of the building with minimum traffic. Building amenities include indoor swimming pool, sauna, gym, party room. 24 hours concierge. Short pleasant walk to several plazas: Promenade Mall, Walmart, Home Sense, boutiques, restaurants, medical center, supermarkets. Library, Community Center, park near by. Proximity to HWY 7 & 407. (id:35762)
Century 21 Heritage Group Ltd.
92 Hamilton Drive
Newmarket, Ontario
**One-of-a-Kind Opportunity in Newmarket!**This unique 3-level side-split offers a total of 3,521 sq. ft. of living space and exceptional versatility for todays modern lifestyle. Situated on an impressive 93' x 160' lot, this home is ideal for multigenerational living, investment income, or a blended combination.This home essentially provides three separate living spaces. The main home features three bedrooms, an open-concept layout with a bright living room, adjacent dining area, and spacious kitchen with breakfast bar. Double sliding doors and large windows create a bright, airy atmosphere, with a walkout to a large deck perfect for hosting or relaxing. The in-law suite offers a separate entrance and its own walkout to the patio, making it ideal for extended family or guest use. The third living space, a potential legal income unit, features a huge bedroom with 3-piece ensuite and balcony walkout, as well as a great room with its own walkout to the patio.With three distinct living areas, two laundry sets and a possibility to add a third, this property offers the ability to generate multiple rental incomes, house multiple generations comfortably, or live in one unit and rent the others to offset mortgage costs, a rare opportunity in todays market. The fenced backyard is surrounded by mature trees, offering privacy and room to relax. Located on a quiet, tree-lined street, this property is close to schools, shopping, restaurants, parks, the rec centre, public transit, Southlake Hospital, multitude of healthcare facilities, and Highway 404, ideal for Toronto commuters. Whether you're housing extended family, generating rental income, or simply enjoying the space for yourself, this home offers incredible flexibility and value in one of Newmarkets most convenient locations. (id:35762)
Coldwell Banker The Real Estate Centre
1065 Glenanna Road
Pickering, Ontario
Welcome to this beautiful, renovated John Boddy, Eagleview home. Offering style and comfort, all in one of Pickering's most desirable family neighborhoods. A three-storey featured with four generously sized bedrooms, each room uniquely designed. Jack & Jill bathroom between bedroom 1 & 2 with laundry on the 2nd floor and main level. You will also be pleasantly surprised by the multi-purpose loft area on the 3rd level. Perfect for a growing family. The main floor features an extended fully renovated kitchen with a double oven, gas stove and Stainless-steel appliances. Enjoy your morning coffee in the sunlit lounge area or covered pergola. Bright primary bedroom full of windows and a skylight. Includes a walk-in closet and en-suite bathroom with a soaker tub, shower and double sink. Walkout to the covered pergola, rain or shine and just relax. There is a two-bedroom finished basement apartment with a separate entrance, which can be used for an In-law suite or income potential. Upgrades include new flooring throughout, new light fixtures, added washroom & laundry on the 2nd floor, and extended kitchen. Upgraded 2 staircases. Roof (2022) Front Windows (2020). In the catchment area of one of the top ranked schools, William Dunbar. All amenities close by. Just minutes to Pickering's waterfront, PTC, Pickering GO and Hwy 401. Go to property website for all photos, 3D tour and floorplan https://www.1065glenanna.ca/ (id:35762)
Zolo Realty
2 Clark Secor Place
Toronto, Ontario
Welcome to this massive custom built home located in a quiet cut de sac with lots of potential. More than 3600 sq ft of living space. Originally a 4 bedroom, 4 washroom home, with an additional basement kitchen to host parties, it was converted to 2 separate units with 2 bedrooms + a large living space + kitchen upstairs, and a large 1 bedroom unit using the main floor and basement. Sold by the original owners of this home, custom built with large windows and natural light throughout the home, lots of entertainment spaces inside and outside. Double car garage and long driveway with a 2nd additional driveway for more parking. Large corner lot, with many mature trees throughout the property. Note that virtual staging is used for photos.Located in the Waterfront Community of West Rouge. This Home Is Within Walking Distance to many parks and Excellent Schools, Including West Rouge Jr PS, Joseph Howe Senior PS, And Sir Oliver Mowat CI. Easy access to Rouge Hill GO Train Minutes Away. TTC stop right across the street And 401 Close-By. Nearby Plazas Offer Metro, No Frills, Shoppers Drug Mart, LCBO, TD Bank, And More. Mints To local dining at The Black Dog or Pasta Tutti Giorni. Enjoy Outdoor Activities At Adams Park, The Waterfront Trail, Or The Port Union Village Splash Park. (id:35762)
Right At Home Realty
1575 Bruny Avenue
Pickering, Ontario
Welcome to 1575 Bruny Rd A Stunning All-Brick Freehold Townhouse! This beautifully maintained home Features 3+1 Spacious Bedrooms, showcases true pride of ownership and is completely move-in ready. Step into a spacious layout featuring a modern kitchen equipped with granite countertops, stylish backsplash, breakfast bar, pot lights, and a generous breakfast area that leads out to a deck perfect for relaxing or entertaining. The main floor boasts a bright living room with refined finishes, the primary bedroom features a 4-piece ensuite and a walk-in closet for ultimate comfort. This home offers exceptional value and functionality. Conveniently located near major highways, public transit, parks, and excellent schools making it perfect for families and commuters .Don't miss your opportunity to own this incredible property! (id:35762)
Right At Home Realty
1005 - 50 Town Centre Court
Toronto, Ontario
Students Welcome! Furnished Unit.Prime And Convenient Location. One Year Luxury Condo By Monarch At Scarborough Town Center. Laminate Floor Throughout. Open Concept Kitchen. Steps To Shopping, Ttc And Rt. Close To Hwy 401 And All Amenities. (id:35762)
Royal LePage Golden Ridge Realty
25 Wharfside Lane
Toronto, Ontario
Welcome to this spacious 2-storey freehold townhouse, nestled in a highly desirable lakeside community and offering over 2,200 sq ft of thoughtfully designed living space. Enjoy breathtaking views of Lake Ontario from both the main floor and second floor. Backing directly onto a park and just steps from the scenic lakefront trail, this beautiful 3-bedroom, 4-bath home combines comfort, functionality, and lifestyle. The main level features 9-ft ceilings, a bright open-concept layout, and a modern kitchen with granite countertops and ceramic tile flooring. The spacious living and dining areas are finished with laminate flooring and filled with natural light. The living room walks out to a balcony overlooking the park perfect for relaxing and entertaining. Upstairs, you will find three generously sized bedrooms. The primary suite offers tranquil park views, a walk-in closet, and a 4-piece ensuite with a soaker tub. You can even enjoy lake views while lying in bed. The second and third bedrooms both feature large windows, ample closet space, and share a stylish full 4-piece bath. The walk-out basement with a separate entrance adds incredible flexibility ideal for a recreation room, guest suite, home office, or potential in-law/rental suite. It features new staircase carpeting and direct backyard access to the park. Just 500m to the GO Train and TTC, and only minutes to Highway 401. This vibrant, pet-friendly neighborhood is close to great schools, parks, shopping, and all essential amenities. Live in the city and wake up by the lake this is the lifestyle you have been waiting for. (id:35762)
Exp Realty
962 Logan Avenue
Toronto, Ontario
Welcome to the crown jewel of Playter Estates-Danforth! This stunning home, over 1700sf of total living space, boasting 3+2 bedrooms and 4 bathrooms, has been fully renovated from top to bottom. Nestled away from the hustle and bustle of the Danforths vibrant commercial scene, yet just a short walk to Chester subway station, this property offers both tranquility and convenience. Step inside and be greeted by the sunroom a serene spot to start your day with a cup of coffee, basking in the morning sunlight and enjoying the picturesque front yard. Beyond the second door, a cozy and inviting living room awaits, featuring a fireplace and a large window that offers a charming view of the sunroom. The family room seamlessly connects to the dining room,where abundant natural light enhances the space's warmth. The thoughtfully designed kitchen provides access to both the basement and the backyard, offering effortless functionality. Cleverly integrated under the staircase, custom-built cabinets provide additional storage. Every hardwood floor has been expertly reinforced to eliminate creaking, ensuring a sturdy and quiet step throughout the home. The basement, with its own private entrance, perfect for short-term rentals allowing you to enjoy comfortable living upstairs while generating extra income below. Spanning an impressive 140' feet in depth, the lot holds incredible potential for a laneway suite approval. With ample backyard space, you have the freedom to create a landscaped oasis tailored to your personal taste.This home is a rare find in a coveted neighborhood offering modern elegance, practical design,and investment opportunities all in one. (id:35762)
Ipro Realty Ltd.
415 - 9 Tecumseth Street
Toronto, Ontario
Perched Above King West, WEST Stands As Aspen Ridge Homes' Newest Condominium Masterpiece. Seamlessly Blending Modern Design With The Timeless Architecture Of Old Toronto, This Pristine 955 Sq Ft Condo Awaits Your Occupancy. Step Onto The 191 Sq Ft South-Facing Balcony To Behold Panoramic City Vistas. Inside, Discover A Well-Designed, Functional Layout Featuring A Sprawling Living And Dining Area, Perfect For Hosting Unforgettable Gatherings. The Modern, Fully Upgraded Kitchen Boasts Energy Efficient 5-Star Stainless Steel Miele Appliances. This Residence Offers A Distinctly Unmatched Quality Of Living. Stay Connected To Everything! Walk To King West, Stackt Market, The Well, Bentway, Stanley Park, The Lake & More! A PERFECT Transit Score Of 100/100; Walk Score Of 94/100! Reach Union Station By Public Transit In As Little As 20 Minutes. (id:35762)
Prompton Real Estate Services Corp.
4203 - 15 Grenville Street
Toronto, Ontario
Experience Upscale Urban Living In This Bright And Modern 2-Bedroom, 2-Bathroom Corner Unit Featuring 819 Sq Ft Of Thoughtfully Designed Interior Space Plus A Cozy 129 Sq Ft Balcony. Enjoy Unobstructed, Breathtaking South-Facing Views Of Both The Lake And City Skyline Through Floor-To-Ceiling Windows That Flood The Space With Natural Light. The Sleek Kitchen Offers Elegant Cabinetry And Integrated High-End Appliances, While The Open-Concept Layout Is Enhanced By Laminate Flooring And 9-Ft Ceilings For A Spacious, Contemporary Feel. This Unit Includes 1 Parking Space, Adding Convenience To Your Downtown Lifestyle. Ideally Located At Yonge And College, You're Just Steps From The Subway, University Of Toronto, Toronto Metropolitan University, Queens Park, And Major Hospitals. Surrounded By Top-Tier Dining, Shopping, And Entertainment Including Eaton Centre And Loblaws At Maple Leaf Gardens This Walkable, Transit-Friendly Neighbourhood Offers A Perfect Balance Of Convenience, Culture, And Green Space. Downtown Living At Its Finest! (id:35762)
RE/MAX Urban Toronto Team Realty Inc.

