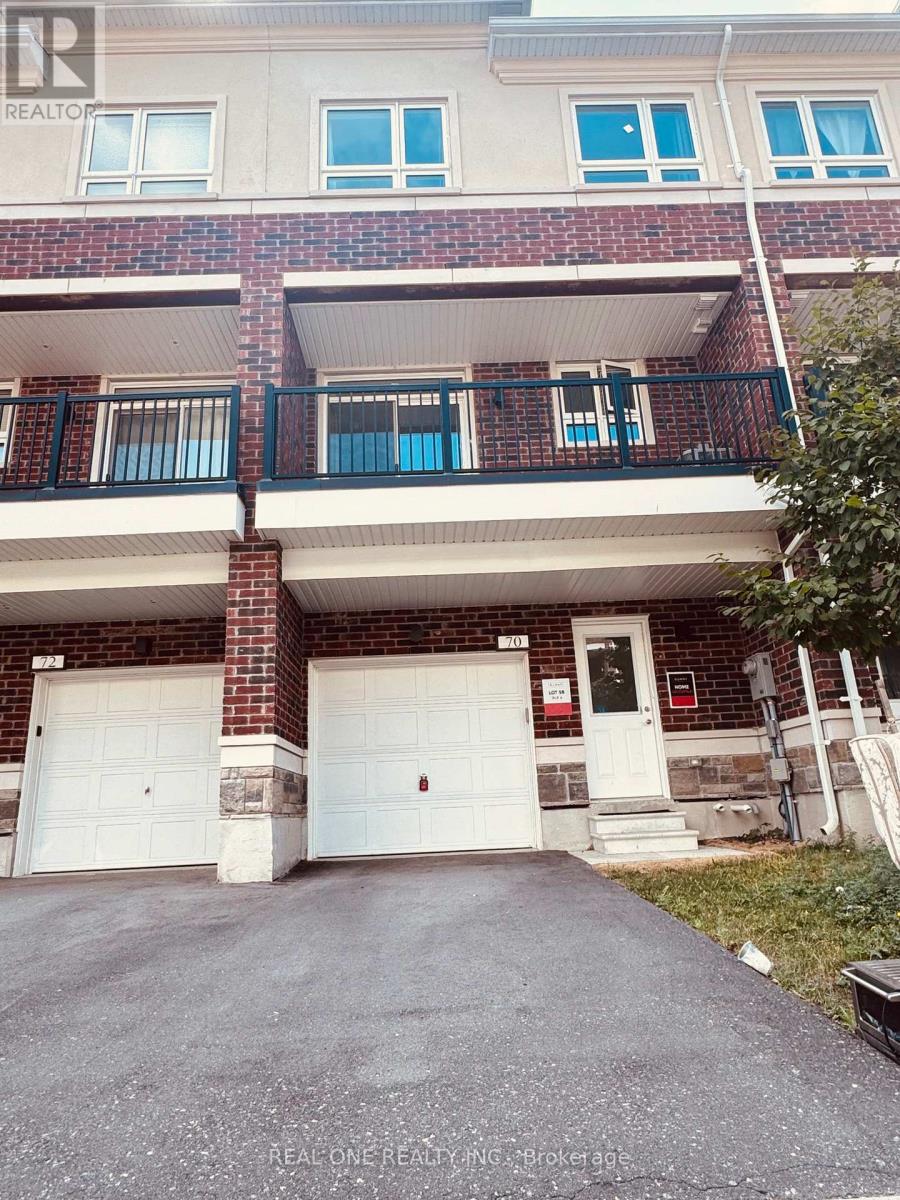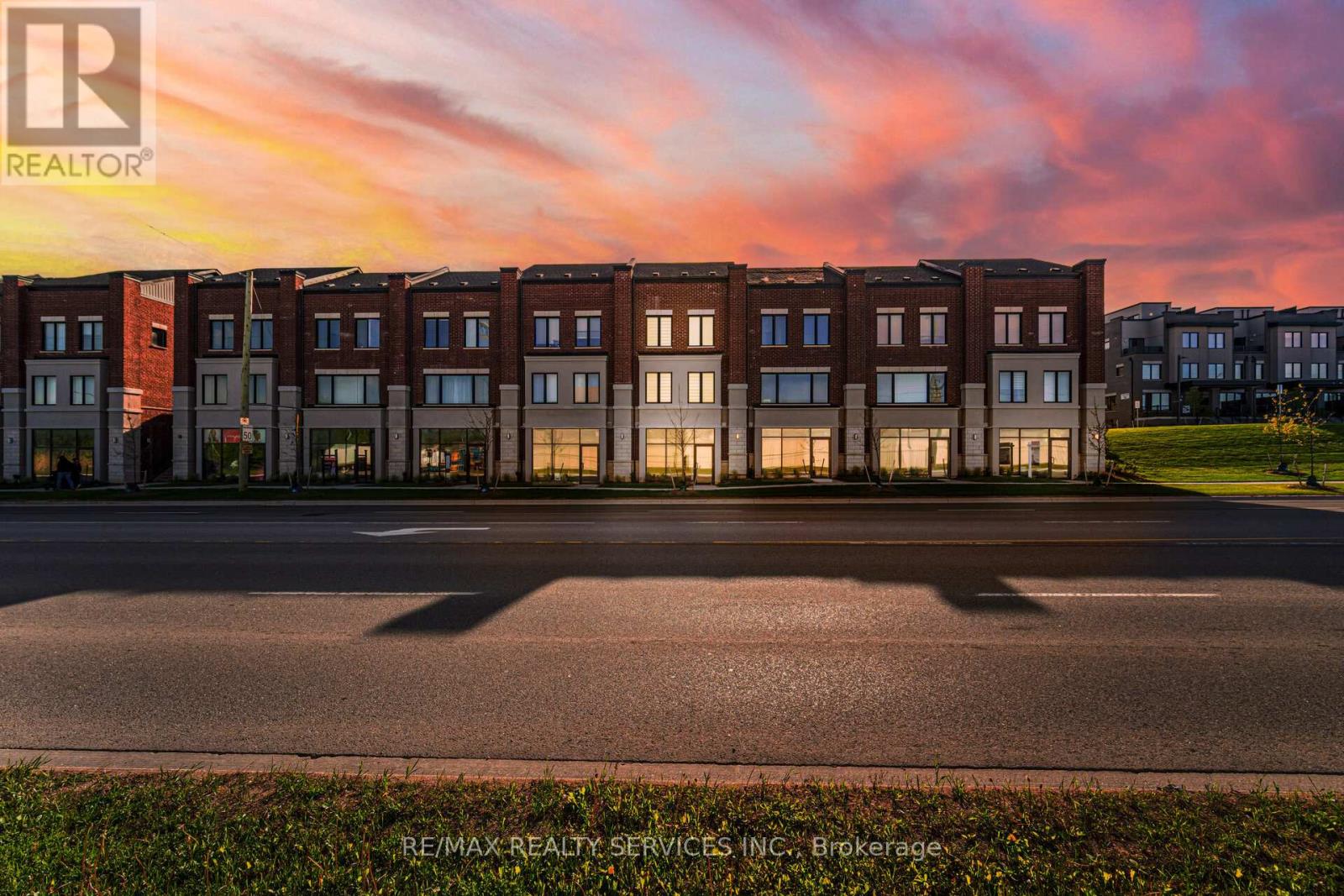163 Limestone Crescent
Toronto, Ontario
Great location, excellent and Corner Unit with 2 washrooms & office. 2620 square feet + mezzanine. Great for car dealership, body shop, mechanic shop, car rentals, warehouse of any type.** Car OMVIC APPROVED.** All automotive uses permitted. 8 +2(Summer) outside parking spaces. Central vacuum. Water is included. (id:35762)
Right At Home Realty
2808 - 38 Annie Craig Drive
Toronto, Ontario
Corner unit with full wrap around balcony with access from dining area and primary bedroom.Brand new and never lived in unit with modern finishes. Laminate floorig through out. 9'ceilings, floor to ceiling windows allow in natural light with spectacular views of the west skyline and Lake Ontario. Full size kitchen appliances, quartz counters, glass backsplash and bonus garbage and recycling bins conviently tucked under the sink. 4 piece bath complete with bonus mirrored medicine cabinet for extra storage. Building amenities almost complete - when done will offer an outdoor terrace with BBQs, Party Room, Guest Suites and 24 hour concierge, a fitness centre, pool, sauna and cold plunge! no need for a gym membership. Steps to Scenic Trails, Lakeside Parks, Charming Restaurants and Cafes & TTC. Includes one parking spot very close to the elevators and one locker (id:35762)
Royal LePage Real Estate Services Ltd.
13 Chester Street
Guelph, Ontario
Amazing Opportunity to own a Pre-Construction Duplex home with 4 + 2 Bdrm and 4+2 washroom in the prime location of downtown Guelph. 3 washrooms on the 2nd floor. Basement permit is for 2 Bdrm and 2 washroom as a 2nd dwelling. Separate side entrance to the basement. Property is sold as is where is. Ready to complete the construction and add finishes to your taste. All development charges paid. All services connected to the house. (id:35762)
Homelife/miracle Realty Ltd
1702 - 385 Winston Road
Grimsby, Ontario
Award Winning, PREMIUM CORNER UNIT with 2 bedrooms and 2 baths plus 2 balconies with FABULOUS VIEWS of LAKE Ontario and the Niagara Escarpment! BRIGHT oversized windows allow for natural light to flow throughout. Trendy Kitchen with Stainless Steel appliances, Quartz Countertops, Island with seating for 4. Open floor plan Kitchen and Living room. Walk out from Living Room to balconies with unobstructed views of the LAKE and the Escarpment. Primary suite with 3 piece ensuite with glass shower. Second bedroom can be used as an office, perfect for working from home. In-suite Laundry area with stacked washer & dryer, Contemporary Blinds & Laminate Floors throughout. Numerous other UPGRADES. 1 Underground Parking space & 1 Locker. Charging Stations for your EV. The building offers impressive amenities including Full Gym with weights, spin, cardio & yoga. Wi-Fi Enabled Tech Lounge Area, Bike Storage. INCREDIBLE Indoor/Outdoor Rooftop Terrace with BBQ! Concierge on duty & building Surveillance Cameras, Pet Spa for self-serve pet washing. Location provides for easy access to Wine Country. Explore parks, conservation areas, and hiking trails nearby. BEACH on Lake Ontario is just across the street! Close to Shopping, Dining and future GO Train Station. A RARE OPPORTUNITY for you to live in this SPECTACULAR unit in the New Odyssey Development in 'Grimsby On The Lake'! Available September 15th. (id:35762)
Royal LePage Real Estate Services Ltd.
539 Moore Street
Cambridge, Ontario
Welcome to 539 Moore St. Situated on a deep 148' lot in one of Cambridge's most sought-after neighborhoods South Preston this spacious 2.5-storey home offers over 2,500 sq ft of finished living space and a separate basement entrance. The main floor features a functional layout with a modern kitchen complete with quartz countertops, pot lights, porcelain tile, and vinyl flooring, as well as a convenient 3-piece bath. The rear addition provides a bright and versatile space ideal for a home office or reading nook. Upstairs, you'll find three generously sized bedrooms, a full 4-piece bathroom, and access to a covered balcony perfect for relaxing. The finished attic with 2-piece bath and cozy carpeting offers a flexible space for a kids playroom, hobby room, or quiet retreat. The basement includes a one-bedroom in-law suite with walk-out access to the yard, providing great potential as a mortgage helper. With a prime location and plenty of room to grow, this home is a fantastic opportunity in South Preston. (id:35762)
RE/MAX Metropolis Realty
1029 Upper Thames Drive
Woodstock, Ontario
Bright, Spacious & Clean, Popular Harrington Model, 4 Bedrooms, Separate Living & Family Rooms,2nd Floor Laundry, Sep Ent To Unspoiled Lookout Basement. Large Family Rm W/ Gas Fireplace, Upgraded24"X24" Tiles On Main, Dark H/W Floors On Main & Upstairs Hallway, Solid Oak Stairs W/ Iron Pickets, Large Fully Fenced Yard. All Brick, 2460 Sqft As Per Builders Floor Plan. Close To Trails, Parks & Transit. Pictures are from previous listing and the property is currently not staged. (id:35762)
Homelife Silvercity Realty Inc.
1902 - 36 Zorra Street
Toronto, Ontario
Etobicoke's Most Sought-After Address Thirty Six Zorra Condos!Welcome to this 1 Bedroom + Den suite with a modern open-concept layout. Enjoy clear, unobstructed west-facing views and a thoughtfully designed space that blends style and functionality.Located at The Queensway and Zorra Street, this 36-storey landmark building places transit, highways, shopping, dining, and entertainment right at your doorstep.Residents will enjoy over 9,500 sq. ft. of exceptional amenities, including a fully equipped gym, outdoor pool, party room, concierge, guest suites, kids playroom, pet wash, rec room, co-working space, direct shuttle bus to the subway, and much more. (id:35762)
Right At Home Realty
3251 Greenbelt Crescent
Mississauga, Ontario
For Lease Detached house including basement and EV ready- Luxurious and renovated 4 Bedrooms, 3.5 Washrooms Including 1 Full Washroom and 1 bedroom in basement , Nestled In Beautiful Neighborhood Of Lisgar. Excellent Location Near To All Amenities, Schools, Park, Highway, Hospital, etc. Unique and beautiful Layout In Entire Neighborhood. Fully recently renovated including legal finished basement, Spent more Than $200K Worth Of Upgrades Including Finished Basement with wet-bar and entertainment room. Top Notch Upgrades Includes 24x24 Tiles, Pot Lights throughout main floor, Linear fireplace, Royal Kitchen, Too Many To List. (id:35762)
Right At Home Realty
227 Wisteria
Oakville, Ontario
Client RemarksTraditional 2 Story Executive Link Townhome In Preserve Oakville With 9Ft Ceiling On The Main Level. 2325 Sqft Living Area, 3 Bed 4 Bath Remington "The Balsam" Approx. 1770 Sqft Above Ground + 567 Sft Builder Finished Basement W/Family Room & 4Pc Bath, Double Dr Entry, Oak Stairs, Iron Picket, Hardwood On 1st And 2nd Floor, Kitchen W/Granite, Island, Lots Of Light, Very Functional Layout.Walk To School. Step To Shopping, Go Station New Trafalgar Hospital (id:35762)
Zolo Realty
70 Chicago Lane
Markham, Ontario
3 Bedroom Townhouse, Top Community, Top Ranked Bur Oak S.S. And Donald Cousens P.S; Bright, Spacious Layout, Open Concept, Steps To Shopping And Restaurants. Mins To Mount Joy Go Station. (id:35762)
Real One Realty Inc.
12 - 220 Dissette Street
Bradford West Gwillimbury, Ontario
//Less Than Year Old// Gorgeous 3 Bedrooms & 3 Washrooms Luxury Executive Town House Located In One Of Bradford's Most Convenient Areas! Open-Concept Living & Dining Areas With 9ft Ceilings Provide A Seamless Flow! Fully Modern Style Kitchen With Stainless-Steel Appliances & Quartz Counter-Top & Upgraded Gas Line For The Stove!! Master Bedroom Comes with Large Closet & 4 Pc Ensuite!! 3 Good Size Bedrooms!! Laundry Is Conveniently Located On 2nd Floor! Enjoy The West-Facing View From The Master Bedroom's Walk-Out Balcony. This Unit Is Filled With Abundant Natural Light Thanks To Large Windows Throughout. Don't Miss Out On This Spacious Townhouse, Just Steps Away From The Go Station! (id:35762)
RE/MAX Realty Services Inc.
1511 - 20 North Park Road
Vaughan, Ontario
Step into sophistication with this spectacular 2-bedroom corner residence in one of Vaughan's most coveted condo communities. Boasting nearly 900 square feet of modern living space and soaring 9-foot ceilings, this sun-drenched home features unobstructed northwest views that flood the interior with natural light and breathtaking sunsets. The gourmet kitchen is a true centerpiece, complete with custom cabinetry, premium stainless steel appliances, Caesar stone countertops, a sleek breakfast bar, and a designer undermount sink with a single-hole faucet. Entertain in style in the open-concept living and dining area, finished with rich upgraded walnut laminate floors that extend seamlessly into the second bedroom. A front-loading washer and dryer add both convenience and elegance. Retreat to exceptional amenities designed for luxury and leisure, including a resort-style indoor pool, rejuvenating sauna, stylish party lounge, and an expansive rooftop garden oasis. Perfectly positioned steps from Promenade Mall, top-ranked schools, and minutes to Hwy 407, this home offers a lifestyle that blends comfort, convenience, and prestige. This is more than a condo, its your next chapter in refined living. (id:35762)
Upperside Real Estate Limited












