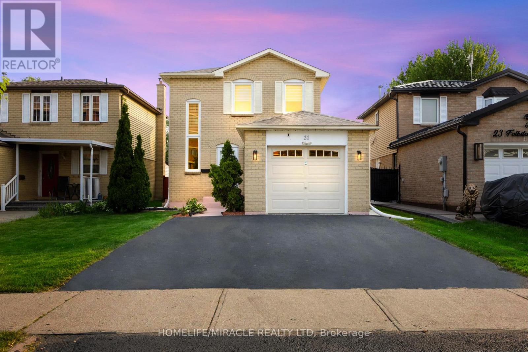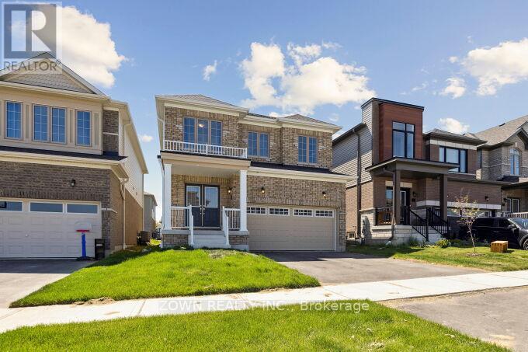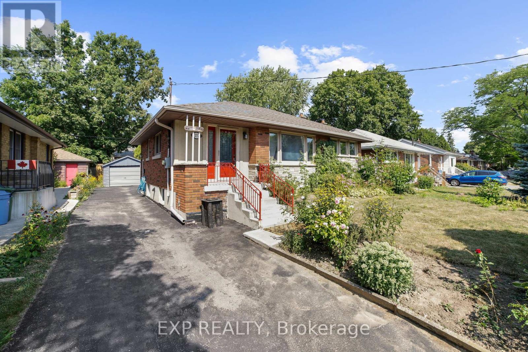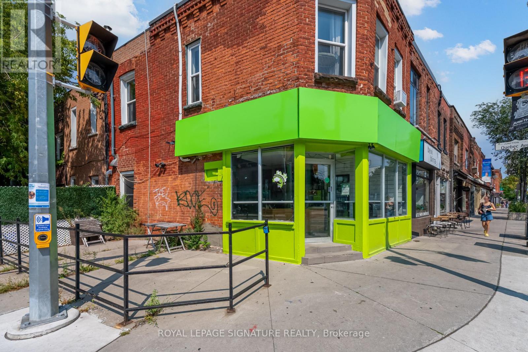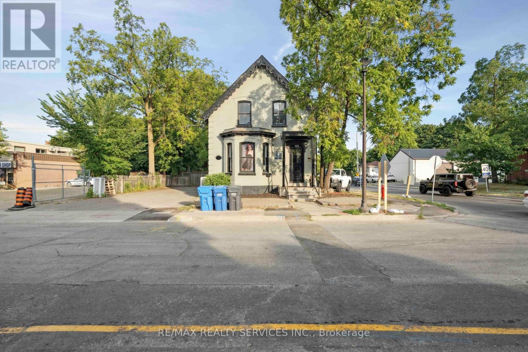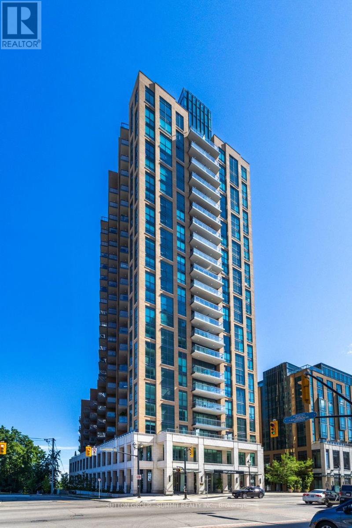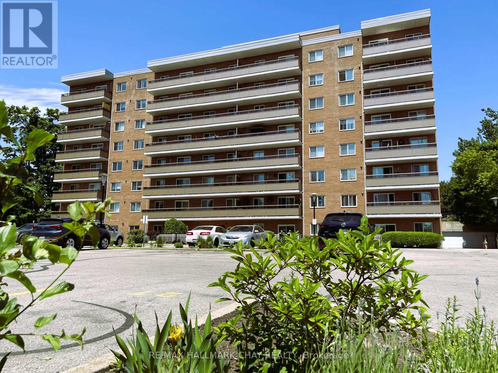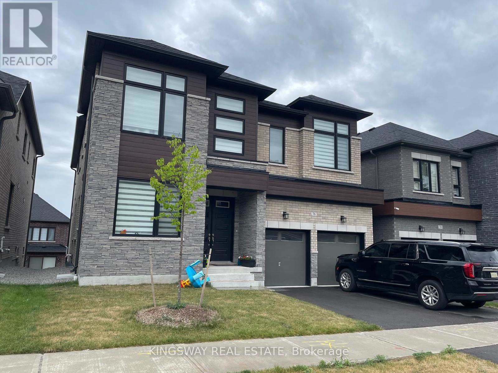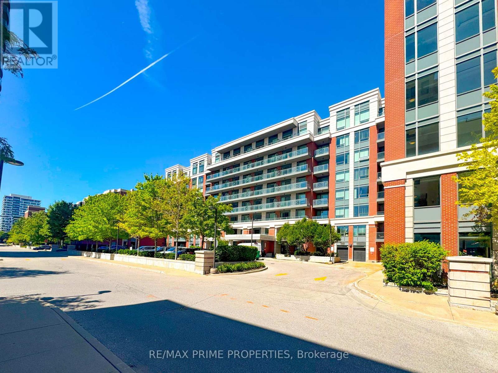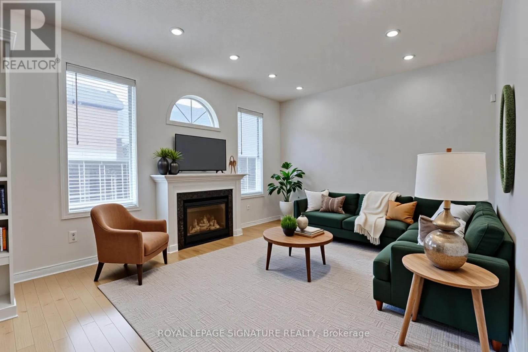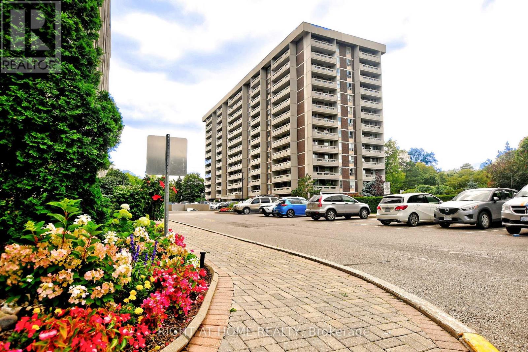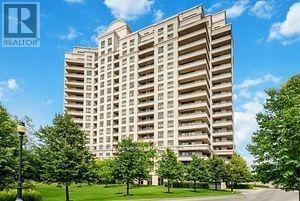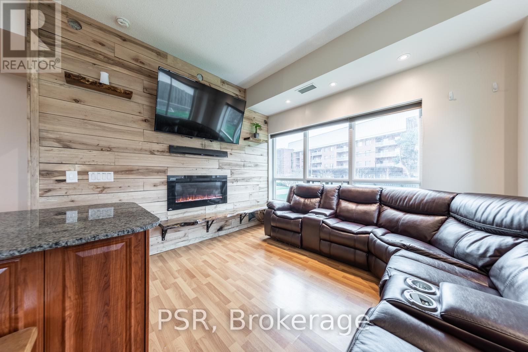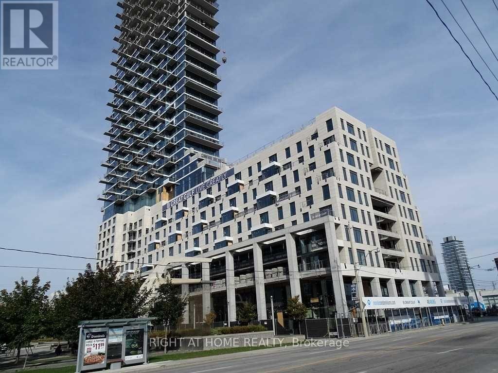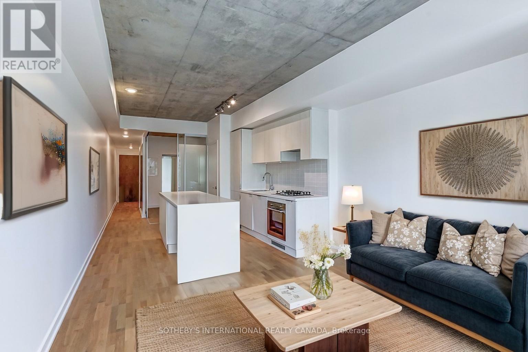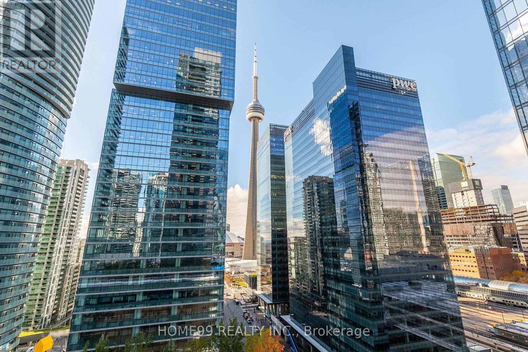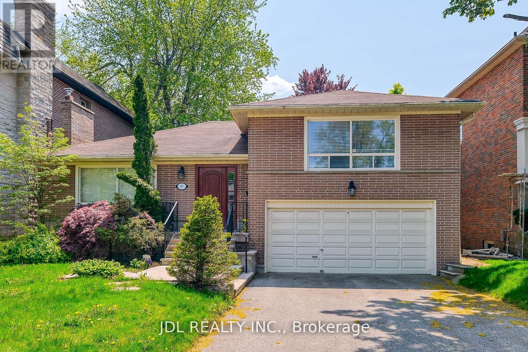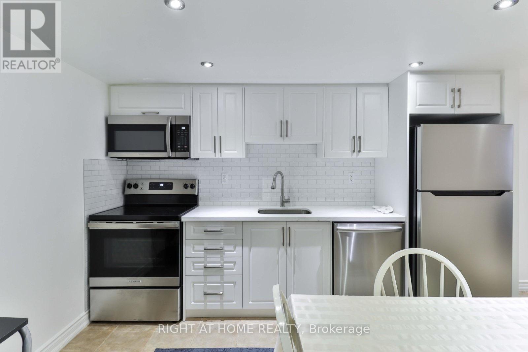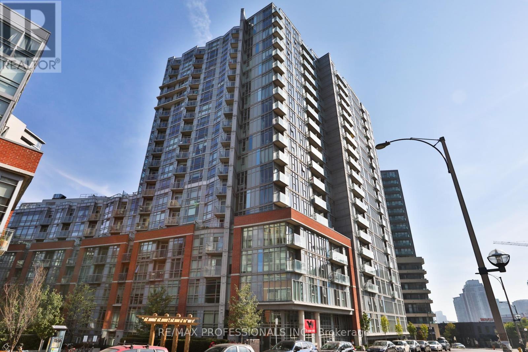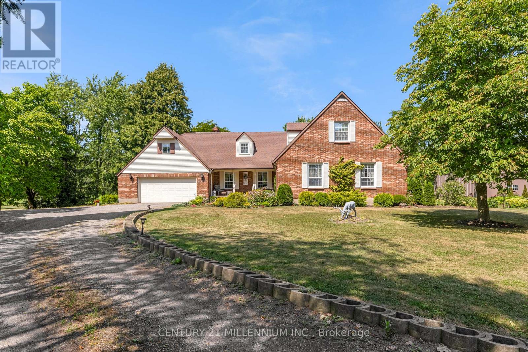203 Cottage Lane
Carlow/mayo, Ontario
Rustic Charm Meets Modern Comfort on 42.5 Acres of Serenity. Escape to your private oasis with this peaceful log cabin retreat, nestled on 42.5 acres of pristine wilderness and surrounded by Crown land. Walkout Basement, Lots of Windows & Tastefully placed Taxidermy mounts throughout, Over looking the lake from Backyard, Four Season, Managed Forestry Plan Certified. This unique property offers year-round adventure and comfort perfect as a family getaway, multi-generational retreat, or nature lovers paradise. Main Log Cabin, Quiet and cozy with custom wood carvings throughout, Workshop with walkout ideal for creative or hobby use. Dedicated workout room for health and wellness, Full access to hiking trails right from your doorstep, Detached Multi-Car Garage with Loft, Large games room in loft for entertaining, Spacious second workshop perfect for projects or storage, Outdoor Features: Private lake access with your own dock, Multiple hiking trails on the property, Snowmobile/ATV trail right at the end of the driveway, Classic firepit with handcrafted log benches for unforgettable evenings. Whether you're looking for a full-time residence, a seasonal family getaway, or a vacation rental investment, this property delivers both comfort and character in equal measure. (id:35762)
Royal LePage Realty Plus
21 Folkstone Crescent
Brampton, Ontario
Amazingly maintained Detached Home In A Well Established Mature Area of Southgate Community. 3+1 Bedrooms, 3 Washrooms. Finished Legal basement 2nd dwelling ( 2024 ) with separate entrance with one bedroom, kitchen and ensuite full washroom and separate laundry. Premium Size, Super Huge Backyard To Host The Big Family Gathering and suitable for kids to play freely. Perfect Starter Home For A First time home buyer, Walking Distance To Schools And Park's. Located with easy access to Highways 410 & 407, a short drive to the airport, walking distance to transit, and just 5 minutes from a major shopping mall, this move-in-ready home offers comfort, privacy, and a prime location. Don't miss your opportunity to make it yours! Freshly painted, new pot lights. Upgrades : Furnace And A/C ( 2017 ), Roof ( 2018 ), Tankless Hot water system ( 2019 ) Zebra Blinds (2024), All appliances are relatively new-- Basement - ( 2024 ), Main Floor ( 2022 ) (Except Washer & Dryer). Freshly Painted For A Turn Key Move In Ready Property. Generous income from the legal basement. Separate Laundry for Main Floor & Basement. (id:35762)
Homelife/miracle Realty Ltd
20 Ransom Street
Halton Hills, Ontario
Attention Builders & Investors! Prime opportunity in the heart of Acton to construct 9 two storey condominium townhomes 5 in Block A and 4 in Block B connected by a common road extending through the property. The building permit application has already been submitted and is now in the final stages of approval, meaning construction can commence shortly. Located in a highly desirable area, this site is within walking distance to schools, parks, shopping, and GO Transit, offering strong appeal to a variety of buyers. Actons perfect balance of small-town charm and urban convenience ensures strong market demand, making this a rare turnkey project for builders and investors alike. (id:35762)
Royal Star Realty Inc.
Bsmt - 627 Christie Street
Toronto, Ontario
Nestled in one of Torontos most coveted neighbourhoods, this home is steps from everything the Wychwood area has to offer. Live minutes from the iconic Wychwood Barns, known for its year-round farmers market, vibrant arts scene, community events, and beautiful green spaces. Enjoy weekend strolls through tree-lined streets, visit local coffee shops and bakeries, and explore independent shops along St. Clair West.Youll love the unbeatable access to transportation: the St. Clair streetcar, Bathurst bus, and two subway stations are close by making downtown commutes a breeze. Nearby Christie Pits Park and Hillcrest Park provide wonderful outdoor escapes. Enjoy being part of a friendly, artistic, and welcoming community. Discover urban comfort and charm in this expansive 675 sf 1-bedroom, 1-bath basement apartment, ideally situated at the vibrant corner of Bathurst and Christie. Boasting an inviting open concept layout, this thoughtfully designed space offers both versatility and comfort, perfect for singles or couples. Bright, open-concept living & dining areaideal for relaxing or entertaining. Open kitchenwith ample counter space and storage. Large bedroom with plenty of closet space, in-suite laundry and private entrance for added privacy. (id:35762)
RE/MAX Professionals Inc.
9 Mears Road
Brant, Ontario
Nestled in the picturesque town of Paris, Ontario, this beautifully upgraded 2-storey home offers the perfect blend of style, space, and functionality. With four well-appointed bedrooms, three bathrooms, and an airy open-concept layout, this home is thoughtfully designed for modern family living. Step through the grand double-door entry into sunlit living spaces that flow effortlessly from room to room. The heart of the home is the stunning kitchen, featuring stainless steel appliances, a gas stove, upgraded cabinetry, a spacious island, and a cozy breakfast nook perfect for everyday living and hosting guests alike. Upstairs, the oak staircase opens to four spacious bedrooms, including a serene primary suite with a private ensuite bathroom. A second-floor laundry room adds convenience to your daily routine. The unfinished basement offers excellent potential for future living space or an income suite, featuring oversized windows and a rough-in for a three-piece bathroom. Recent 2024 updates include a new central A/C unit, high-efficiency water softener, and reverse osmosis water filtration system. Ideally located within walking distance to charming downtown Paris with its boutique shops, cafes, and restaurants and just minutes from schools, grocery stores, and everyday essentials, this home truly has it all. Don't miss your opportunity to live in one of Ontario's most picturesque communities! (id:35762)
Zown Realty Inc.
652 Tully Crescent
Peterborough West, Ontario
Welcome to this exquisite 4-bedroom, 4-bathroom detached 2-story home in the most desirable and sought-after neighborhood of Peterborough. It offers a perfect blend of elegance and functionality with a spacious-concept design, featuring separate living,Family and dining rooms. The master bedroom comes with a walk-in closet and ensuite, complemented by 3 additional bedrooms and a 4-piece bathroom. The fully finished basement includes a generous rec room, wet bar, and extensive storage. Additionally, it combines 2,487 above-grade sqft. Upgrades include roofing in 2024, newly painted and deck built in 2024. (id:35762)
Century 21 Empire Realty Inc
272 Upper Paradise Road
Hamilton, Ontario
AVAILABLE IMMEDIATELY! This bright and spacious main floor unit in the prime West Mountain location in a family-friendly neighbourhood with 3 generous bedrooms and 1 stunning bathroom completely offers the perfect blend of comfort and convenience. The living room with large window provides an inviting space for both relaxation and entertainment, enhanced by featured walls that add a touch of elegance. The kitchen is equipped with upgraded appliances and plenty of cupboard space. Two car parking. Enjoy the easy access to schools, parks, transit, and highways and a wide range of amenities. This is a fantastic rental opportunity for those seeking a spacious, comfortable, and well-connected home. Don't miss out on making this gem yours! (id:35762)
Exp Realty
539 Langport Court
Mississauga, Ontario
Discover your dream home at 539 Langport Court, nestled in the prestigious Hurontario community on a peaceful cul-de-sac in the heart of Mississauga. This well cared for home features 4 bedrooms, 4 bathrooms, a meticulously finished basement and a generous 2 car garage. Step inside to the sun-filled Primary bedroom featuring a walk-in closet, luxurious ensuite, and the added convenience of an upstairs laundry room. Pot lights, crown molding, app enabled light switches, Hunter Douglas window fashions (many automated), and Nest thermostat round out some of the many upgrades in this home. A natural wood fireplace and a natural gas fireplace help to make those winter nights cozy. The finished basement pushes the livable space in this home to over 2500 sq. ft. Stepping outside your treated to a beautifully landscaped oasis complete with mature plants, a pergola, low maintenance cement patio and walkways, gas BBQ line, and an 8ftx8ft shed with cement floor. Prime location! This home is at the centre of Mississauga's greatest shopping with Heartland Town Centre steps away and Square One only minutes away. It is close to countless dining options, Saigon Park, elementary and high schools, public transit, Hwys 401, 403, 410, & 407. This true gem shows pride of ownership. Don't miss this opportunity. (id:35762)
Intercity Realty Inc.
3074 Dundas Street W
Toronto, Ontario
Charming Corner Retail with Patio in the Heart of the Vibrant Junction. This bright corner retail space offers approx. 850SF plus a welcoming patio perfect for a variety of business ventures. Formerly home to Freshii, the space provides an ideal footprint for food, retail, or service concepts. With excellent visibility, steady foot traffic, and the unmatched character of this sought-after neighbourhood, this is a rare opportunity to bring your business vision to life. (id:35762)
Royal LePage Signature Realty
2 Bellchase Trail
Brampton, Ontario
Beautiful and spacious legal 2-bedroom basement apartment available for lease at 2 Bellchase Tr, Brampton. This unit features an open-concept kitchen combined with a living and dining area, a full washroom, and private in-suite laundry for your convenience. Enjoy a separate entrance offering complete privacy. Located in a desirable neighborhood close to schools, parks, transit, shopping, and highways perfect for small families or working professionals. (id:35762)
RE/MAX Gold Realty Inc.
26 - 5650 Winston Churchill Boulevard
Mississauga, Ontario
Gorgeous Ground-Floor Corner Unit! This bright and spacious 1-bedroom suite offers convenient walk-out access to a private fenced patio, perfect for relaxing or entertaining. Enjoy an open-concept kitchen with combined living/dining area, designed for comfort and functionality. The home includes an attached garage with ample storage space, making it both practical and stylish. Located in a highly desirable neighbourhood, you're just minutes from grocery stores, parks, restaurants, community centers, schools, shopping malls, Credit Valley Hospital, Hwy403, and more - everything you need right at your doorstep! (id:35762)
Royal LePage Signature Realty
185 Mountainash Road
Brampton, Ontario
This stunning corner-lot detached home offers 2,892 sq. ft. of luxurious above-grade living space (as per MPAC) on a rare 63-foot wide lot in a highly desirable neighborhood near Airport Road and Sandalwood Parkway. Step inside through grand double doors into a bright, open-concept layout featuring 9-foot ceilings, pot lights, and gleaming hardwood floors throughout the main level. The elegant oak staircase adds to the homes upscale charm. The expansive chefs kitchen is the heart of the home offering generous cabinetry, a breakfast area, and seamless flow into the cozy family room. Formal living and dining rooms provide perfect spaces for entertaining. Upstairs, enjoy four spacious bedrooms and three full bathrooms, including two primary suites each with its own ensuite and walk-in closet, ideal for multi-generational living or added privacy. The fully finished basement features a legal side entrance by the builder, a large recreation room, and a full 3-piece bath perfect for extended family. Located close to Brampton Civic Hospital, top-rated schools, Chinguacousy Wellness Centre, shopping, parks, and transit, this exceptional property offers the perfect combination of space and style. Schedule your private showing today! (id:35762)
Homelife/miracle Realty Ltd
202 - 105 Brockhouse Road
Toronto, Ontario
Located in prime South Etobicoke, this newly renovated 1,306 sq. ft. office space offers a modern and highly functional layout, ideal for businesses seeking a move-in-ready workspace. Over $120,000 in renovations and $50,000+ in high-quality furnishings have gone into transforming this space into a turnkey professional environment. The layout features a glass-walled executive boardroom with a built-in kitchenette, a separate glass-walled office, a spacious open-concept area, two change rooms or closets, a bar ledge with seating, and a comfortable lounge area with couches. With high ceilings, an abundance of natural light, and freight elevator access, the space is bright, open, and welcoming. Its thoughtfully designed layout maximizes usability, making it suitable for a wide range of professional needs. Additional features include signage availability above with highway frontage, on-site parking, and 24/7 access, offering visibility, convenience, and flexibility for tenants. Previously used for consulting and suit alterations, the space is ideally suited for creative industries, consulting firms, fashion studios, and more. Available fully furnished for $6,000/month + HST (all-inclusive, as-is). Flexible tenancy options available. (id:35762)
Cityscape Real Estate Ltd.
6785 Snow Goose Lane
Mississauga, Ontario
Welcome to 6785 Snow Goose Lanes. Located in the Desirable & Unique Trelawny neighbourhood. Situated on a well treed very private lot at the end of the Cul-de-sac with tremendous Curb Appeal, you will find this stunning home with 3600 sq ft of living space. Meticulously maintained & beautifully redesigned with high end finishes and tasteful decor. The open concept Family Room features a floor to ceiling fireplace & ship-lap ceiling, opening onto the Renovated Chef's kitchen w/granite counters, induction cooktop & wine fridge built-into the island, beautifully designed to take advantage of angles and windows that provide tons of natural light. The spacious separate Living & Dining rooms w/crown mouldings, wainscotting and gas fireplace are perfect for more formal gatherings as is the marble floored Powder Room. The Primary Suite is huge with sitting area, custom closet & Barn Doors to the Ensuite bath w/2 sinks, separate shower & Luxurious Claw Foot Tub. 3 more spacious Bedrooms & 4 piece Bath await you on the 2nd level. The basement is a perfect place for your guests, nanny or teenager with a spacious Bedroom, double closet, large 4 piece bath & open concept living space w/bookcases, electric fireplace, Kitchenette with B/In Microwave, B/In Beverage Fridge, perfect for late night coffee & snacks. What truly makes this home special is the private oasis backyard. It is Beautifully Landscaped with Trees, perennial gardens, flowering shrubs and heated 16 x 32 in-ground pool all beautifully lit at night (Liner 2024). The resurfaced (2025) large custom multi-level deck has a sunken hot tub, composite railings with B/In lighting & BBQ gas connection. All perfect for summer entertaining or lounging by the pool. Completing the outdoor paradise are garden sheds, lawn irrigation system, fenced area for the pool equipment and a spot that would be perfect for a kids climber. Don't Miss This Beautiful One Of A Kind home in a One Of A Kind Safe & Family Friendly Neighbourhood. (id:35762)
Accsell Realty Inc.
127 Queen Street W
Brampton, Ontario
Prime downtown Brampton Corner property with flexible CMU1 zoning. Presently being used as a Hair Salon. Permitted uses include retail, office, medical, daycare, restaurants, art studios & more. High-traffic location steps to GO, City Hall & major developments. Ideal for owner-users or redevelopment. (id:35762)
RE/MAX Realty Services Inc.
1901 - 1359 Rathburn Road E
Mississauga, Ontario
Bright and Spacious 1 bedroom plus den located in Desirable East Mississauga, with great shopping, parks, walking trails, public transit, the DIXIE GO & all major highways (403/410//401) only minutes away. With 9 Ft Ceilings, 4pc Bath and an incredible unimpeded view this unit has it all. Open-Concept Living and Dining room with Walk-out to fabulous balcony. Modern kitchen with granite counters and stainless steel appliances. Kitchen. Spacious Primary Bedroom With Walk-in Closet. This unit also boasts an amazing Den, large enough to be a 2nd bedroom or home office. Other property features include Security Gate, Concierge, Gym, Indoor Pool, Hot tub, Party Room, Billiards you own locker and 1 car parking. Amazing location. Close to great schools, shopping, parks, burnhamthorpe community centre, mi-way transit, and highways 403/401 and 410. (id:35762)
RE/MAX Real Estate Centre Inc.
2208 - 38 Annie Craig Drive
Toronto, Ontario
Live Elevated at Waters Edge at The Cove Experience modern waterfront living in this stunning 2-bedroom, 1-bath condo perched on the 22nd floor of one of Torontos most sought-after communities in Mimico. Boasting the same functional 642 sq. ft. corner layout as other suites in the building, this home stands out with its elevated vantage point and sweeping panoramic lake and city views. Floor-to-ceiling windows fill the open-concept living and dining area with natural light, while the spacious wraparound balcony that is accessible from both the living room and primary bedroom offering the perfect spot to unwind above the city. The contemporary kitchen is equipped with stainless steel built-in appliances and sleek quartz countertops.Enjoy the convenience of being steps from waterfront trails, parks, dining, transit, and shopping, with quick access to the Gardiner and Lakeshore Blvd. Includes 1 underground parking space and a storage locker.Resort-inspired amenities include: 24-hour concierge, indoor pool, hot tub, sauna, fitness & yoga rooms, theatre, party room, guest suites, games room, and more. Available immediately. Elevate your lakefront lifestyle today! Locker & Parking included (id:35762)
Royal LePage Signature Realty
3873 Brinwood Gate
Mississauga, Ontario
Stunning 5+2 Bedroom Home Backing onto Serene Green Space Move-In Ready with Premium Upgrades. Welcome to this beautifully finished home offering approx. 3,200 sq. ft. of total living space, situated in one of Mississauga' s most sought-after neighborhoods. With 5 spacious bedrooms upstairs and 2 additional bedrooms in a legally finished basement, this home is ideal for large families or multi-generational living. Step inside to discover 9-foot ceilings on the main floor, brand new flooring and a modern kitchen recently upgraded with sleek finishes. Entertain with ease in the open-concept layout enhanced by LED pot lights and host summer gatherings with a convenient gas BBQ hookup in the backyard. Major upgrades include: The legally finished basement (2023), with its own private garage entrance, features a second kitchen/wet bar, second laundry hookups, a 3-piece washroom, and 2 bedrooms offering excellent rental or in-law suite potential. New furnace (2024), New AC, tankless water heater & water filtration system (2023),Upgraded upstairs bathrooms & powder room (2025), 200 AMP electrical service for modern living, Brand new flooring throughout entire main floor (2025), Upgraded main kitchen with modern finishes (2025), Led pot lights throughout main floor and exterior (ESA approved 2023), Backing peaceful green space, this home offers rare privacy while being conveniently located near the new 9th Line Community Centre, Ridgeway Plaza, public library, parks, major highways, GO Station, and more. Situated in a top-rated school district, its a perfect blend of lifestyle, location, and long-term investment potential. Don't miss this turn-key opportunity schedule your private showing today! (id:35762)
Century 21 Green Realty Inc.
404 - 2060 Lakeshore Road
Burlington, Ontario
Indulge in the pinnacle of luxury living at Burlingtons prestigious Bridgewater Residences.This exclusive property offers a world-class waterfront lifestyle with resort-inspired amenities, including an 8th-floor roof top patio, state-of-the-art fitness centre, entertainment lounge,24-hour concierge, indoor pool, spa, and access to the renowned 5-star restaurant at the neighbouring Pearl Hotel. This spectacular 2-bedroom corner suite is a master piece of design, show casing breathtaking north/east views of Lake Ontario. The chef-inspired kitchen is a show piece, featuring high-end panelled appliances, a custom range hood, stone countertops and backsplash, a gas stove, and elegant pendant lighting. Every detail of this suite has been thoughtfully curated, from the crown moulding and designer lighting to the custom window treatments and a striking statement fireplace. The built-in wardrobes by Closet Envy add both style and functionality. The primary suite is a true retreat, boasting an oversized glass shower and a sophisticated vanity. No expense has been spared in customizing this home, with luxurious touches including crystal chandeliers, crystal door knobs, a custom built-in desk, and built-in shelving in every bedroom. Nestled in the heart of downtown Burlington, this residence offers unparalleled convenience. Step outside to enjoy Spencer Smith Park, an array of top-rated restaurants, charming cafes, and boutique shopping all just moments from your door step. Elevate your lifestyle at Bridgewater Residences, where luxury and location converge seamlessly. **EXTRAS** 2 Underground Parking Spaces P4 #30 & 31 Located Right Off The Elevator.1 Locker- Level D #131. (id:35762)
Sutton Group - Summit Realty Inc.
3405 - 42 Charles Street E
Toronto, Ontario
Modern studio living at Casa II by Cresford! This bright, open concept suite features floor-to-ceiling windows, 9 ft ceilings, and a gorgeous balcony with stunning high-floor views. Designed with style and function in mind, it offers a sleek modern kitchen, premium finishes, and an efficient layout perfect for Urban living. Casa II welcomes you with a striking 20-ft lobby and world class amenities, including a fully equipped gym, rooftop lounge, yoga studio, outdoor infinity pool, party room & more. Located in the heart of downtown, you're just steps to Yonge & Bloor subway, Bloor streets luxury shopping, U of T, Yorkville, and a short walk to everything you could possible need, live, work., and play in one of Toronto's most vibrant and connected neighborhoods! (id:35762)
RE/MAX Real Estate Centre Inc.
702 - 414 Blake Street
Barrie, Ontario
Priced for fast sale - Beautiful affordable 2 Bedroom Condo - turn key condition! Perfectly nestled mere blocks from Johnson Beach/Walking-Biking Trail/East-End Plaza & Shoreview Park, and close to RVH Hospital/Downtown Amenities & HWY Access. Enjoy the 7th floor city view from the huge balcony plus the pleasant clean successful neutral décor which flows throughout this nice unit - offering you the perfect opportunity to move in and enjoy affordable living with condo fees which include Heat-Hydro & Water only 701.43/mth. Lovely bright clean Kitchen with white cabinetry & white ceramic backsplash - appliances included (Dishwasher & Retractable Faucet are brand new), Very spacious bright Living room with walk-out to the oversized balcony incudes an electric F/P & is open to the Dining room. Being a corner unit provides side wall window which offers an added cross breeze fresh air option. Pleasant 4pc bath with ceramic floors & ceramic tub surround & clean white vanity & fixtures. The same neutral paint & broadloom plus three matching upgraded quality white ceiling fans maintain the successful flowing décor. A large Primary bedroom with oversized deep double mirrored closet. Don't miss this affordable opportunity to settle into this perfectly located & well managed condo building. Immediate Possession Available! (id:35762)
RE/MAX Hallmark Chay Realty
76 Bearberry Road
Springwater, Ontario
Two Years NEW, 3,700 Sq Ft Contemporary Detached Home, 5 Bedrooms with 5 FULL Washrooms on 2nd Floor, Every Bedroom Has Its Own Washroom & Walk-in Closet, Rare to Find a Detached Home With 5 Mater Bedrooms, Laundry on 2nd Floor With Additional Storage Space, Hardwood Flooring All Over the House, Beautiful View of Golf Course From Mater Bedroom, 5 Pc Ensuite With Free Standing Tub and Over Size Glass Standing Shower, Big Windows all Over the House Which Provide Great Day Light, Main Floor has Living/Dining, Den/Office, Great Room, Open Concept Kitchen,Servery & W/I Pantry, Double Door Entrance, Double Garage + Extra Storage Space for Bike/Snow Blower/Smart Car, Motor Bikes, Hardwood Stairs, Entrance from Garage, Extra 10 Ft x 8 Ft Storage Room Near Basement entrance, New 4 Ton A/C installed (May 2024), Close to Georgian Mall,Banks, Shopping Plazas, Ski Area, Golf Course Hwy & Much More. Occupancy October 11, 2025. (id:35762)
Ipro Realty Ltd.
47 Shepherd Drive
Barrie, Ontario
Elegant All-Brick Residence on Premium 33' Lot! Experience elevated living in this impeccably designed 4-bedroom, 2.5-bath home showcasing a sophisticated open-concept layout. The sun-filled family room is anchored by a beautiful gas fireplace, while wide-plank flooring (no carpet on the main), custom zebra blinds, and rich hardwood stairs add warmth and character. The chef-inspired kitchen boasts a grand centre island and flows effortlessly to a cedar deck and fully fenced backyard, perfect for outdoor gatherings. A "Sunshine Basement" with oversized windows offers incredible potential for a bright, spacious lower level. Enjoy the convenience of an oversized 2-car garage with 8' extra-tall doors, and retreat to a serene primary suite complete with a walk-in closet and spa-like ensuite. This exceptional home is move-in ready and filled with thoughtful upgrades throughout. (id:35762)
Right At Home Realty
3312 - 28 Interchange Way
Vaughan, Ontario
Welcome to GRAND Festivals at VMC! This Brand-New Southwest corner 2-bedroom, 2-bath suite offers 698 sq. ft. of functional layout with an open-concept kitchen, quartz countertops, and integrated appliances. Open living area, filled with natural light from floor-to-ceiling windows. The spacious primary bedroom features an ensuite bath, while the second bedroom can be an office or guest room. Steps from VMC subway, Viva Transit, minutes to Hwy 400/407, One of the best layouts in the building, with one parking included! (id:35762)
Real One Realty Inc.
510 - 8228 Birchmount Road
Markham, Ontario
Don't miss out on this bright, spacious corner suite offering nearly 1,250sf of total living space (approx. 950 inside, 300 outside!). This rare gem features a massive private terrace PLUS an additional balcony, a true entertainers dream and perfect for summer evenings. The stunning custom kitchen features lots of cabinets and storage, granite countertops, modern backsplash, and premium KitchenAid stainless steel appliances. The primary suite includes a 4-piece ensuite, while the second bedroom is generously sized. Enjoy first-class amenities: 24/7 concierge, indoor pool, fitness centre, party room, guest suites, and ample visitor parking. Prime Unionville location. Walking distance to Whole Foods, restaurants, plazas, Close to 407/404, GO Station, top rated schools Unionville High and York University. (id:35762)
RE/MAX Prime Properties
RE/MAX Prime Properties - Unique Group
39 Hermitage Boulevard
Markham, Ontario
Welcome To This 4 Bedroom Detached Home In Prime Wismer. This Home Features Over 2200 Sqft Of Finished Living Space. The Mainfloor Boasts High Ceilings, Open Concept Design and Hardwood Floors. The Family Room Has A Gas Fireplace. The U Shaped Kitchen Features Granite Countertops and Plenty of Storage Along With A Breakfast Area For Dining. Upstairs You'll Find 4 Spacious Bedrooms That Have All Brand New Broadloom. The Primary Suite Features a 5 Piece Bathroom and A Massive Walk In Closet. There Is Direct Access To The Garage And A Fully Fenced Backyard. Top Ranked School District Of Donalds Cousens PS and Bur Oak SS. Close To Shopping, Transit And Recreational Activities. (id:35762)
Royal LePage Signature Realty
Lower Level - 293 Narinia Crescent
Newmarket, Ontario
Ready-to-move-in 2-bedroom lower-level unit with private entry, parking, and legal status. This thoughtfully designed, legal basement apartment offers a spacious living room with a gas fireplace, full kitchen, private laundry, and two large bedrooms with stylish finishes throughout perfect for comfortable everyday living. Enjoy the fully separate entrance that leads through a fenced, patio-style walkway, providing a sense of privacy and outdoor space rarely found in basement rentals. Includes 1 parking spot. This is a fully legal unit, built with permits and professionally finished by licensed contractors offering peace of mind and code-compliant living. Located in a prime, family-friendly neighborhood close to top-rated schools, parks, shopping, public transit, and more. IF the tenants want, the unit can be fully furnished, including all items shown in the photos plus TV, kitchenware, utensils, and other essentials. (id:35762)
Home Standards Brickstone Realty
806 - 60 Inverlochy Boulevard
Markham, Ontario
Spacious 2 Bedroom, 2 Bath, Parking And Lrg Ensuite Locker. W/O To Lg Balcony.Indoor Pool,Sauna, Fitness Center, Gym, Tennis, Basketball.Steps To Yonge St, Transit, Easy Access To 407,Shopping,Cafes. (id:35762)
Right At Home Realty
80 - 46 Lindisfarne Way E
Markham, Ontario
Fully Professionally* Updated Top Quality Finishes & Workmanship Ready To Move In! * This 3+1 Bedroom * 4 Bath *Condo Townhouse In A Mature Neighbourhood Of Markham Village *Features Spacious Rms, Open Concept, Hardwood Flooring, Ceramic On Main Level. Only Steps Away From Public Transit & Close To All Amenities As Well As The 407. Common Element Fees Include Water, Cable, Grass Cutting, Snow Removal, Parking, Condo Insurance & Common Elements. (id:35762)
RE/MAX Realty Services Inc.
1006 - 9235 Jane Street
Vaughan, Ontario
Vary Large And Luxurious Condo, Extra Large Living In Dining Area With Large Floor To Ceiling Windows. Walk Out Balconies That Wrap Around The Unit. Granite Counter Top, Upgraded Kitchen And Bathrooms, Steps To Vaughan Mills Shopping Plaza. Concierge And Gym. Lovely Lobby. (id:35762)
Homelife/response Realty Inc.
806 - 90 Broadview Avenue
Toronto, Ontario
Welcome to The Ninety a sought-after contemporary loft residence. This stylish 1-bedroom suite offers 689 sq. ft. of thoughtfully designed living space plus a 174 sq. ft. balcony, perfect for entertaining. Soaring ceilings, exposed concrete accent walls, and floor-to-ceiling windows create a modern, airy vibe. The European-inspired kitchen features stainless steel appliances, Caesarstone countertops, and a centre island. Enjoy seamless indoor-outdoor living with a spacious balcony equipped with a natural gas hookup. Lovingly maintained by the original owners with thoughtful upgrades throughout. Ideally located just steps from the newly revitalized Broadview Hotel, trendy restaurants, cafés, and shops. This property is also for lease for $3000 (id:35762)
Chestnut Park Real Estate Limited
42 Ritson Road S
Oshawa, Ontario
Client Remks: This Property Is Large Legal Registered Duplex!!! With 3 Levels Of Rentable Space. The Property Is Located In The Heart Of Oshawa And Offers A Rare Opportunity For A First-Time Home Buyers To Live In One Unit And Rent The Other Unit. Each Unit Has A Private Entrance And Driveway For Privacy And Flexibility. Both Units Are Freshly Painted And Have Plenty Of Parking. The Main Level Has 1 Bedroom Suite With Full 4-Piece Bathroom, Family Room, Private Kitchen, Washing Machine And Dryer. The Upper Unit Has 2 Large Bedrooms, 2 Living Room, Full 4-Piece Bathroom, Private Kitchen, Sunroof, Washing Machine And Dryer. New Windows For The Main Level Unit, 2 Separate Hydro Meters (id:35762)
Homelife/future Realty Inc.
65 Northern Dancer Drive
Oshawa, Ontario
The Windfield Farms original model home - first time offered for sale! With over 3000 square feet, 2-storey ceilings, main floor laundry & office, plus finished basement with potential for walk-up/multigenerational living - this home will check all of the boxes. Spectacular layout flooded with sunlight, open concept living/dining/kitchen, and 16 ft cathedral ceilings set this home apart from the rest. Hardwood and crown moulding throughout! Bright basement with two additional rooms and renovated 4 piece bath. Four generously sized bedrooms and primary suite with spacious walk-in closet and ensuite. Immaculately kept with new furnace/AC (2021), new roof (2020), front & side hardscaping, and freshly painted top to bottom. Quiet and highly sought after location in heart of Windfield Farms, walking distance to highly rated schools, golf, 407 & UOIT. Hardwired for generator/EV. *Floorplans attached. **Pre-inspection report available (id:35762)
Chestnut Park Real Estate Limited
Lower - 129 Lupin Drive
Whitby, Ontario
Bright and spacious 2-bedroom basement unit in a quiet Whitby neighbourhood. Large windows throughout bring in great natural light, creating a warm and welcoming space. The open-concept living and dining area is perfect for everyday living, and the kitchen is equipped with stainless steel appliances, a double sink, and breakfast bar seating. Enjoy the convenience of private en-suite laundry - no need to share or leave the unit. Heat, hydro, water, and 2 surface parking spots are all included in the monthly rent, making this a stress-free and budget-friendly option. Located steps to transit and close to shopping, schools, and parks. (id:35762)
RE/MAX Hallmark Realty Ltd.
30 Marjoram Drive
Ajax, Ontario
Sensational Freehold Townhome In Desirable S. Ajax Offers 9'Ceilings, Hardwood & Pot Lights On Main, Modern extended Kitchen W/W/O ToYard, Open Concept Family Rm, Combined Living & Dining Rm, Master W/4Pc En-Suite,W/I His & Hers closets, 2 Other Spacious Bedrooms,Finished Bsmnt W/Cold Cellar& 3Pc R/I & So Much More Close To Conservation Area,Park,Transit,Amenities,Lake Ont & 401 (id:35762)
Century 21 Percy Fulton Ltd.
109 - 60 Fairfax Crescent
Toronto, Ontario
**SHARED ACCOMODATIONS** Enjoy a private bedroom + bathroom along with shared access to modern kitchen, laundry, living room w/ fireplace + walkout to green space. This spacious Ground Floor Corner Garden Suite has a private entrance from the yard. Or enter through lobby. Either way, this Small mid-sized building feels like home. Walking Distance To Warden Subway Station & Shopping. A pleasure to reside here. Hard working, Mature Owner Prefers the same. (id:35762)
Sage Real Estate Limited
806 - 90 Broadview Avenue
Toronto, Ontario
Welcome to The Ninety a sought-after contemporary loft residence. This stylish 1-bedroom suite offers 689 sq. ft. of thoughtfully designed living space plus a 174 sq. ft. balcony, perfect for entertaining. Soaring ceilings, exposed concrete accent walls, and floor-to-ceiling windows create a modern, airy vibe. The European-inspired kitchen features stainless steel appliances, Caesarstone countertops, and a centre island. Enjoy seamless indoor-outdoor living with a spacious balcony equipped with a natural gas hookup. Lovingly maintained by the original owners with thoughtful upgrades throughout. Ideally located just steps from the newly revitalized Broadview Hotel, trendy restaurants, cafés, and shops. This property is also available as a furnished lease for $3400 and for sale. (id:35762)
Chestnut Park Real Estate Limited
806 - 90 Broadview Avenue
Toronto, Ontario
Welcome to The Ninety a sought-after contemporary loft residence. This stylish FURNISHED 1-bedroom suite offers 689 sq. ft. of thoughtfully designed living space plus a 174 sq. ft. balcony, perfect for entertaining. Soaring ceilings, exposed concrete accent walls, and floor-to-ceiling windows create a modern, airy vibe. The European-inspired kitchen features stainless steel appliances, Caesarstone countertops, and a centre island. Enjoy seamless indoor-outdoor living with a spacious balcony equipped with a natural gas hookup. Lovingly maintained by the original owners with thoughtful upgrades throughout. Ideally located just steps from the newly revitalized Broadview Hotel, trendy restaurants, cafés, and shops. Also available unfurnished for $3000/month, and is also for sale. (id:35762)
Chestnut Park Real Estate Limited
705 - 12 Bonnycastle Street
Toronto, Ontario
Luxury Living In One Of Toronto's Prime Waterfront Neighborhood! This Open Concept Luxury Suite Has 2 Brd+ 2 Baths, Large And Modern Kitchen+Breakfast Bar, Master Bedr W/ Ensuite,Windows Floor To Ceiling, Large Balcony,Great Amenities /Rooftop Terrace,Infinity Pool,Gym,,Yoga Studios,His & Hers Sauna,Billiard,Huge Party/Dining Lounge,Guest Suites. Quick Access To Lake,George Brown College, Dvp+Gardiner Expressway, 1 Parking +1 Locker Included. Tenant pays Utilities. (id:35762)
Right At Home Realty
7 - 228 St George Street
Toronto, Ontario
Freshly Painted. Rare Find! Historic Building In The Annex. Close To U Of T, Yorkville St., St. George Station, Many Pubs, Restaurants, And Shops. An Upper Level Unit Full Of Sunlight With Windows On North, South & East Side. Large Kitchen. Ensuite Laundry. Parking & Locker Included. 2nd Bedroom Fits A Single Bed Or Can Be Used As Office. (id:35762)
Trustwell Realty Inc.
2502 - 10 Navy Wharf Court
Toronto, Ontario
Renovated in September 2024, this bright and spacious 1+den unit features new flooring, fresh paint, and an open-concept layout with floor-to-ceiling windows. Enjoy unobstructed views of the CN Tower and Lake Ontario. The versatile den functions perfectly as a second bedroom or home office. Includes parking and a locker. Residents enjoy over 30,000 sq. ft of premium amenities: gym, bowling alley, tennis, squash, and basketball courts. Prime downtown location steps to transit, Rogers Centre, waterfront, restaurants, groceries, schools, and more. (id:35762)
Bosley Real Estate Ltd.
203 - 109 Ossington Avenue
Toronto, Ontario
Boutique living at 109OZ Lofts, perfectly situated in the vibrant heart of Torontos Ossington strip. This spacious 1-bedroom, 1-bathroom condo offers an open concept layout with soaring exposed concrete ceilings, floor-to-ceiling windows, contemporary finishes throughout and freshly painted. The modern kitchen is equipped with sleek cabinetry, stone countertops, and integrated appliances with gas cooktop, flowing seamlessly into the bright living are. Enjoy the convenience of your own storage locker, step outside your door to discover some of the cities best restaurants, cafés, galleries, and boutique shops, or take a short stroll to nearby Trinity Bellwoods Park for green space and community events. Experience a blend of style, comfort, and unbeatable location at 109OZ a boutique building with a true neighbourhood feel. (id:35762)
Sotheby's International Realty Canada
1404 - 65 Bremner Boulevard
Toronto, Ontario
Famous Maple Leaf Square Condos, At The Heart Of The City Of Toronto,. Access To Path, Union Station, Scotia Bank Arena, Rogers Centre, Aquarium Canada. Views Of Cn Tower Balcony With A View, Looks Down To Outdoor Swimming Pool Walk To Lake Lake Ontario. Ensuite Laundry. (id:35762)
Home99 Realty Inc.
87 Munro Boulevard
Toronto, Ontario
Opportunity To Live In One Of The Most Desirable Neighborhoods In Toronto. Fabulous Sidesplit Family Home, Great Layout With 3 Large Bedrooms, 3 Baths, Luxury Master W/5 Pc Ensuite Reno Kit, Marble Counters, Center Island, Minutes To Harrison P.S., Windfield Jr. H/S & York Mills C.I. Access To Highway, Shops Etc. (id:35762)
Jdl Realty Inc.
Bsmt - 2 Greenland Road
Toronto, Ontario
Oct 1st 2025 Tenancy. Beautifully Maintained & Fully Furnished Two-Bedroom Basement Suite For Lease in the Heart of Don Mills! All-Inclusive Lease Includes Hydro, Heat, Water, & High-Speed Internet. One Parking Spot Included. Features a Separate Entrance & Complete Privacy. Modern Laminate Flooring Throughout. Move-In Ready With Tasteful Furnishings & Thoughtful Touches. Two Spacious Bedrooms For Ideal Comfort and Privacy. Includes A Fully Equipped Kitchen With Fridge, Stove, and Dishwasher. Ensuite Laundry Includes Washer & Dryer. Steps to Shops at Don Mills, Schools (Greenland Public School, Don Mills Middle & Secondary School), Retail, Dining, Banking (TD, CIBC & Scotiabank) & Minutes to Major Arterial Roads & Hwys 401/404/DVP. (id:35762)
Right At Home Realty
509 - 150 Sudbury Street
Toronto, Ontario
Welcome to the Westside Gallery Lofts, where industrial-chic style meets unbeatable location! Nestled in the vibrant heart of Queen West, this cool and contemporary 1 bedroom suite offers the ultimate in stylish urban living. Step into a thoughtfully designed open-concept space featuring polished concrete floors, soaring 9 foot ceilings, floor-to-ceiling windows, and exposed ductwork that give the unit its signature loft feel. The modern kitchen is well-appointed with stainless steel appliances, granite countertops, and seamlessly flows into the living and dining areas, perfect for entertaining or relaxing at home. A walk-out balcony extends your living space and brings in tons of natural light. The spacious bedroom includes a large double closet and a 4-piece ensuite bath, providing both comfort and functionality. Building amenities include a party room, guest suites, visitor parking, and plans to expand the gym/fitness centre into the current pool area. Experience the energy of one of Toronto's most dynamic neighbourhoods. Surrounded by Queen West's top restaurants, bars, cafés, galleries, and boutique shopping, you're just steps from iconic hotspots like The Drake Hotel, Gladstone House, the Ossington Strip, and Trinity Bellwoods Park. With 24-hour TTC service at your doorstep, the Exhibition GO Station a short walk away, and easy access to King West, Liberty Village, Parkdale, and the Gardiner Expressway, every corner of the city is within reach. (id:35762)
RE/MAX Professionals Inc.
1504 - 88 Scott Street
Toronto, Ontario
Live in the vibrant heart of downtown Toronto in this modern 1-bedroom condo at 88 Scott, where the energy of the Financial District meets the charm of the St. Lawrence neighbourhood. This stylish residence offers an ideal blend of sophistication and convenience, perfectly suited for urban professionals or anyone looking to enjoy city living at its finest.Located just steps from King Subway Station, the unit provides easy access to public transit and is within walking distance to St. Lawrence Market, Berczy Park, the waterfront, and a variety of cafes, theatres, restaurants, and shops. Whether you're heading to the office, out for dinner, or enjoying a day by the lake, everything you need is just around the corner.The building itself features top-tier amenities, and the suite boasts high-end finishes, a functional layout, and large windows that let in plenty of natural light. Don't miss your chance to experience downtown living in one of the city's most sought-after locations! (id:35762)
RE/MAX Plus City Team Inc.
40764 Forks Road
Wainfleet, Ontario
Welcome to 40764 Forks Road, located in the serene community of Wainfleet. This charming turn key 4 bedroom custom built home offers new flooring and paint throughout and a great combination of curb appeal and functionality. The upper level features three spacious bedrooms and a full washroom, all filled with natural light. The main level includes a cozy family room with wood stove, an additional bedroom, and another full washroom offering excellent potential for creating an in-law suite or separate living area. The private backyard provides a serene space to relax by the pond or entertain. Nestled on a 12 acre lot with a circular driveway and parking for 10 cars, thishome is beautifully landscaped with spectacular perennial gardens and 1400 trees planted before the house was built in 1980. Bonus barn structure can also be used as a workshop with hydro already hooked up.Why not make this your dream home? (id:35762)
Ipro Realty Ltd


