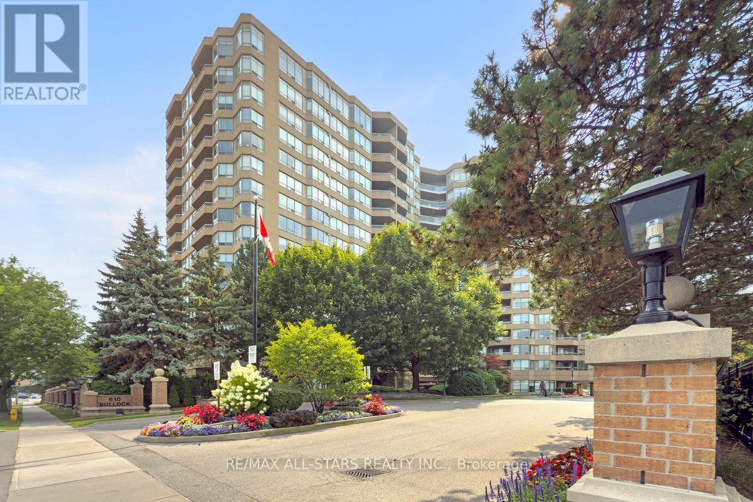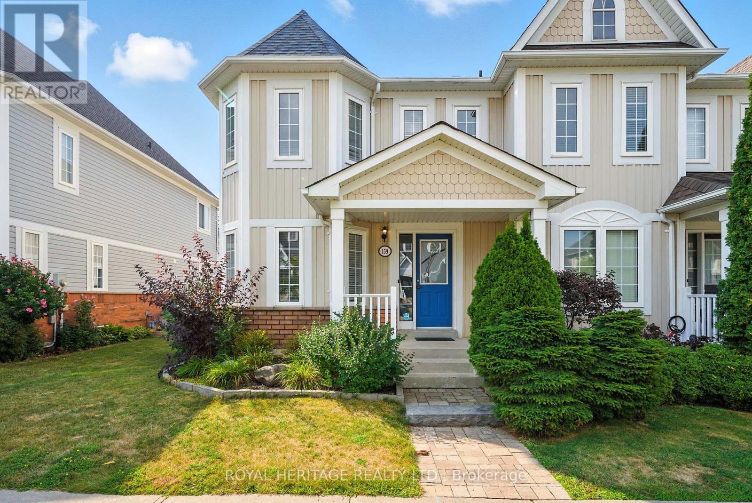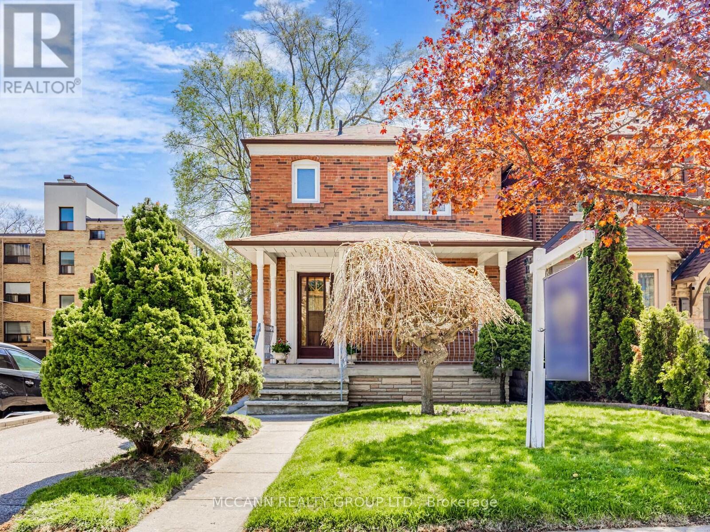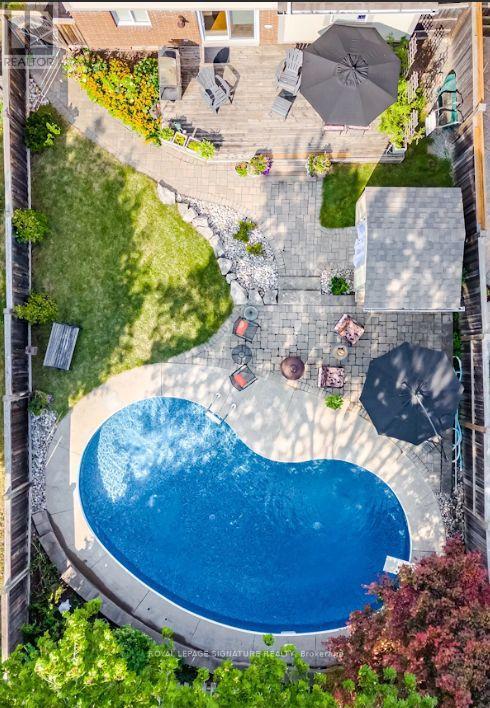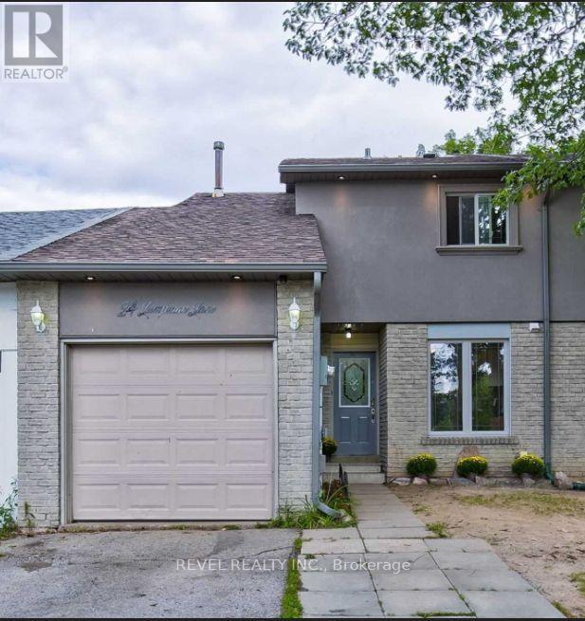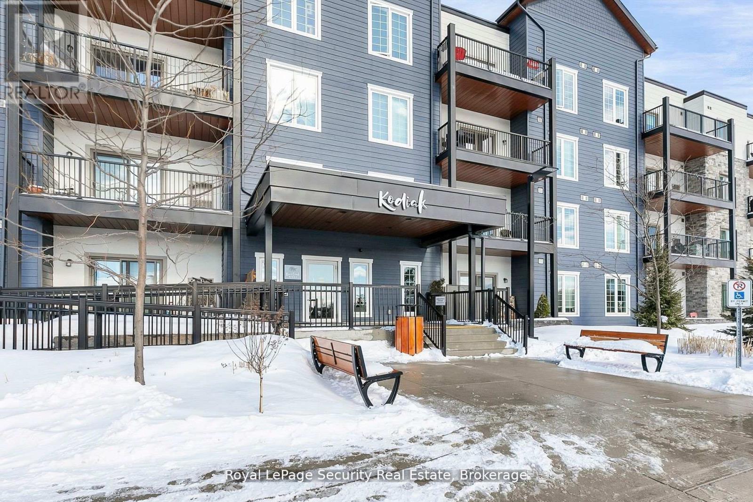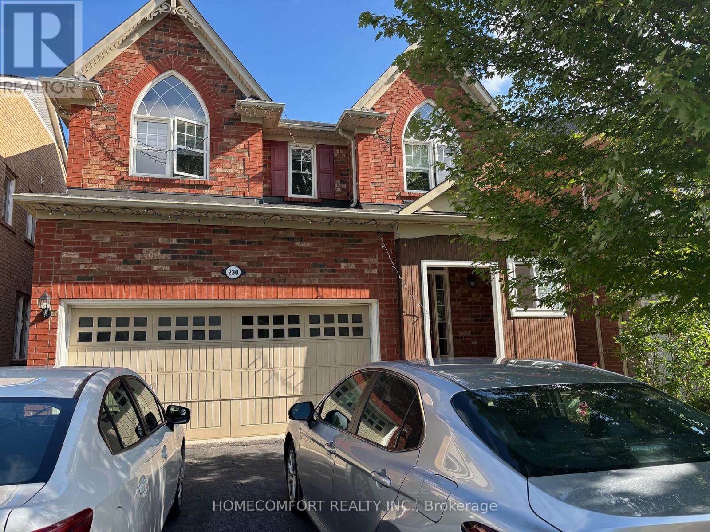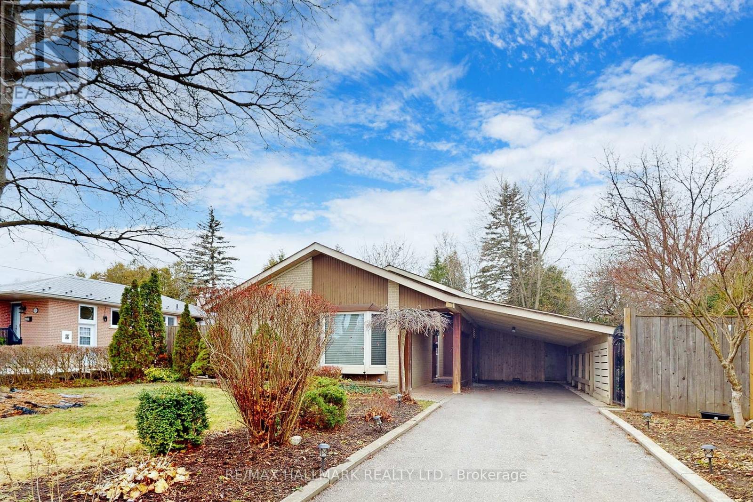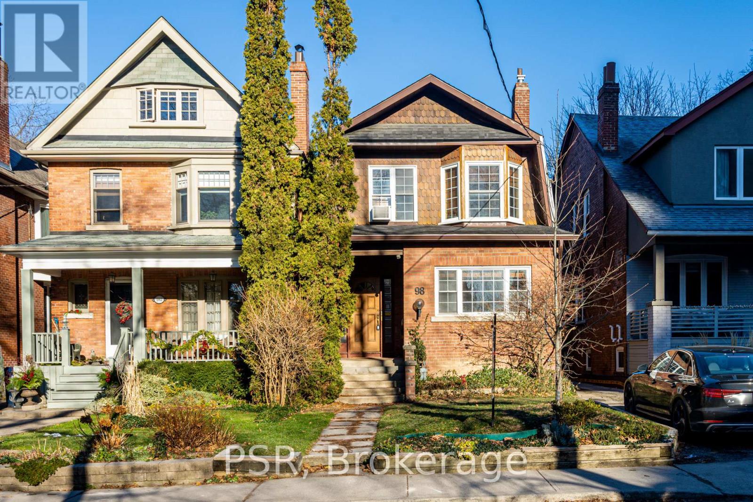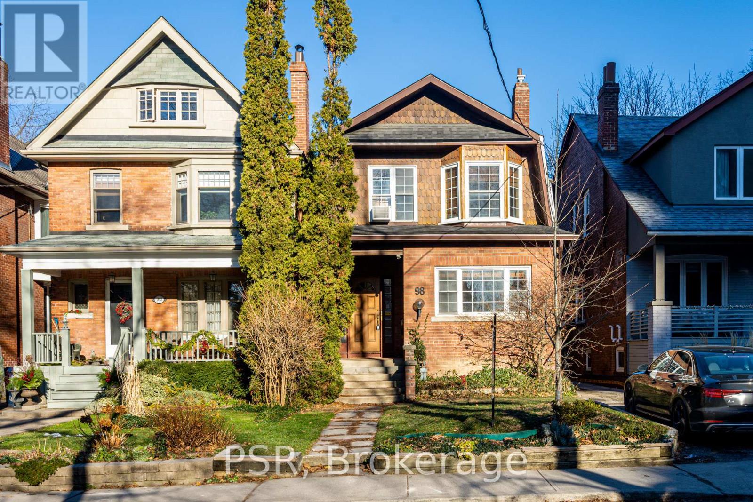404 - 610 Bullock Drive
Markham, Ontario
Perched high above the treetops with sweeping southeast views, this 1700+ sq. ft. Corner Suite "Cheshire" model offers the comfort of a bright, spacious home within Unionville's most prestigious condominium residence: Tridel's "The Hunt Club". From the moment you step through the grand lobby - complete with a 24-hour concierge, hotel-inspired finishes, and extensive amenities - you'll feel the elegance and ease of luxury living. A marble-tiled foyer opens to an expansive bright & sunny corner layout, where windows fill every room with natural light, complemented by blackout shades and roller blinds. Hardwood floors run throughout the main living areas and bedrooms. The large eat-in kitchen features exceptional counter space, pantry, pot lights, and a breakfast area with California shutters and a walkout to the balcony. The generous living and dining rooms are ideal for entertaining - bring your 'house-sized' furniture, there's room for it here! The sunny solarium makes a perfect den or reading nook, surrounded by greenery. This split-bedroom floor plan ensures privacy. The primary suite easily accommodates a king set, with three closets and a luxurious ensuite boasting marble floors and counters, walk-in shower, and soaker tub. The 2nd bedroom, located at the opposite end, has a double closet and its own full bathroom. There are 3 walkouts to a covered balcony at tree level for you to enjoy morning coffee in the sun. Additional features include ensuite laundry & storage space, a storage locker, and classic details like crown moulding paired with a modern, open design. This impeccably managed building is a Unionville landmark, with maintenance fees covering heat, hydro, water, internet, cable, building insurance, and full use of amenities. Walk to Markville Mall, groceries, GO Station, LCBO, community centre, and nature trails. Minutes to Main Street, Unionville, top-rated schools, and easy 407 & 404 Access. When only the best will do - The Hunt Club calls for y (id:35762)
RE/MAX All-Stars Realty Inc.
159 Carnwith Drive E
Whitby, Ontario
This elegant end-unit townhome is turnkey and ready for you! Situated on a premium, landscaped lot, boasting curb appeal from the moment you arrive at the covered front porch, perfect for a morning coffee. Featuring modern architecture inside and out from the turret roof detail to the open concept living areas. The gorgeous bright kitchen is open to both family room and breakfast areas. The breakfast area overlooks the landscaped back yard and has a walk-out to the deck, ideal for barbeques or entertaining. Large open concept living and formal dining room. Huge primary bedroom retreat with separate 4pc (walk in shower) Extensive updates throughout include contemporary staircases, landings and railings, kitchen, bathrooms, flooring, basement, and paint/decor. All laminate is premium 12mm water resistant. Huge recreation room and a bonus bedroom or office in the basement, separate laundry room and lots of storage. Parking in carriage house garage for 1 vehicle and 2 more (small to mid size) outside spaces, overflow parking on lane. Lots of room in garage for storage and easy access at side of property for lawn mower (a nice end-unit luxury). Stove, washer and dryer are less than a year old. (id:35762)
Royal Heritage Realty Ltd.
407 Roselawn Avenue
Toronto, Ontario
OPEN HOUSE: Aug 16 & 17 From 1-4pm. Welcome to one of the rare detached homes with a 30-foot frontage in this highly desirable neighborhood! This character-filled property offers the perfect canvas to create your dream home. With a private drive with 4 car parking, large detached garage, with attached shed, with 1 car parking, and spacious layout, the possibilities are endless. Inside, you'll find generously sized bedrooms and a finished basement (with cold storage), ideal for a home office, rec room, or future in-law suite. While the home is older, it's solid, full of charm, and ready for your personal touch. Walk to shops, restaurants, parks, and public transit everything you need is just around the corner. Whether you renovate, redesign, or simply refresh, this is your chance to make something truly special in a vibrant, established community. (id:35762)
Mccann Realty Group Ltd.
4204 Wheelwright Crescent
Mississauga, Ontario
Welcome to 4204 Wheelwright Crescent - Fantastic Location. Detached Home - 5 Level Side split in Sought After Sawmill Valley Community - Surrounded by Parks & Trails. Easy Access to Schools, Shopping, Restaurants, U of T, Credit Valley Hospital, Erin Mills Town Centre and Hwy's. Great Curb Appeal on a Quiet Family Friendly Street. Home is Perfect for a Small Family Looking to Grow or Downsizing from a Larger Home but Still Need Space. Great Schools - Top Rated within Walking Distance. House Featuring approximately 2344 square feet of Finished Living Space. Main Floor Family Room Stepping Outside to a Private Fenced Yard with a Large Deck and Patio, Large Inground Pool Perfect for Relaxation and Entertaining. Large Principal Rooms - Main Floor - with a Separate (Side) Entrance to the House. 3 Good Size Bedrooms on the 2nd Floor all with Generous Closet Space. Newer (3 yrs) 4 Piece Washroom. Lower Level offers Recreational Room/Entertainment Room- Den/Bedroom/Office - Ideal for Working From Home. Lower Levels all Freshly Painted, New Broadloom and New Baseboards. Majority of Rooms Freshly Painted - Neutral Colours. 5 Car Parking- including 1 Car in Garage. (id:35762)
Royal LePage Signature Realty
Forestwood Real Estate Inc.
101 Church Street
Orangeville, Ontario
Beautiful 2 Storey on Large Back Corner, Mature Treed Lot. Newly Renovated from Top to Bottom. 5 Bed, 3 Bath In Quiet Downtown Neighborhood. Covered Front Porch Entry into Bright & Modern Home with New Vinyl Plank Floors & Pot Lights Throughout. Combined Living & Dining Room w/ Large 3 Panel Picture Window to the Front. Dining Area w/ Sliding Door Walk Out to Back Deck and Amazing Full Fenced Private Lot. Stylish Kitchen w/ Quartz Counter, SS Range Hood & Appliance, Plus 2 Lg Bright Windows to the Back, Providing Lots of Natural Light. Convenient Main Flr 2pc Bath, Basement Entry & Mud Room Walk Out to Stone Patio & Side Gate. 2nd Floor with 4 Good Size Bedrooms & Main 4pc Bath. Large Finished Bsmt with Rec. Room, Full 4pc Bath, Laundry Area/Utility Rm and 5th Bedroom, Office. or Hobby Rm. Perfect Space to Relax & Enjoy Family Time. Potential In Law Suite. Private Fully Fenced Backyard w/ Mature Trees, Shrubs, Gardens & Landscaping. Fabulous Yard to Unwind or Entertain with Family & Friends. Amazing Location, Close to Schools, Parks & Downtown with All Amenities. 1 Car Garage with New Door w/ Opener. Newly Sealed Driveway. New Windows 2023. Kitchen, Bathrooms, Basement All Fully Upgraded. Move in Ready. A Must See! (id:35762)
RE/MAX Real Estate Centre Inc.
10 Atlantic Avenue
Wasaga Beach, Ontario
Welcome to 10 Atlantic Avenue in Park Place your next chapter starts here! Located in the sought-after gated 55+ Parkbridge community in Wasaga Beach, this charming 2-bedroom, 2-bathroom bungalow offers comfort, convenience, and a strong sense of community. With approximately 1,100 sq ft of thoughtfully designed living space, this move-in-ready home is ideal for anyone looking to enjoy peaceful, low-maintenance living. Step inside to find a bright, open-concept layout featuring a cozy living area, functional kitchen, and a sunny eat in kitchen perfect for your morning coffee. The spacious primary bedroom includes a private ensuite, while the second bedroom is ideal for guests or a home office. Enjoy the ease of single-level living, complete with an attached garage, private driveway, and inviting outdoor space for gardening or relaxing.Life in Park Place offers more than just a beautiful home it's a lifestyle. Residents enjoy access to an active clubhouse with an indoor saltwater pool, fitness center, library, and a full calendar of social events, clubs, and activities. Stroll along scenic walking trails and ponds, all within this vibrant community.Located just minutes from shopping, medical services, restaurants, golf courses, and the sandy shores of Wasaga Beach, this home offers the perfect blend of comfort, connection, and convenience. Discover the warmth of Park Place Where neighbors become friends, and every day feels like a getaway. (id:35762)
Exp Realty
24 Lampman Lane
Barrie, Ontario
Beautifully finished with charming stucco and brick front exterior, complete with soffit pot lights for added curb appeal. Step inside to discover stylish laminate flooring throughout, leading to a spacious open-concept living and dining area perfect for entertaining with a walk-out to a large deck ideal for summer gatherings.The bright eat-in kitchen features sleek stainless steel appliances and ample cabinetry. Upstairs offers 3 generously sized bedrooms and an updated, modern bathroom.The lower level is partially finished, featuring a rec room area with a 2-piece washroom and rough-in for a shower ready for your personal touch.Enjoy a fully fenced backyard, providing a safe space for kids and pets to play. Located just across from the popular Lampman Lane Park with splash pads and a community centre, and close to schools, shopping, and with easy access to Hwy 400 this is the perfect home for families or investors alike!Dont miss this fantastic opportunity to own a move-in-ready home in a vibrant, family-friendly neighbourhood! (id:35762)
Revel Realty Inc.
8 Canterbury Circle
Orillia, Ontario
Welcome to 8 Canterbury Circle, formerly the builders model home, showcasing premium finishes and thoughtful upgrades throughout. Nestled in a charming enclave of well-kept bungalows in Orillias desirable North Ward, this quiet street is lined with homeowners who take pride in their properties, creating a warm and welcoming community. Designed with mature buyers in mind, the spacious layout offers the ease of single-level living, including main-floor laundry, without sacrificing style or comfort. The main level features 2 bedrooms, 2 full bathrooms, and an open-concept kitchen with a central island that flows seamlessly into the dining and living areas. Step through the living room to a large deck, perfect for morning coffee or evening barbecues. Quality interior finishes include 9 ceilings, upgraded trim and door casings, laminate flooring, timeless white shaker cabinetry, stone backsplash, under-cabinet lighting, stainless steel appliances, designer light fixtures, a cozy gas fireplace, a front loading laundry pair, and a tiled glass-enclosed shower in the primary ensuite. The fully finished lower level adds versatility with a large bedroom, full bathroom, and a spacious recreation room, all easily accessible via the convenient chairlift. Lower patio sliders are equipped with security shutters for added peace of mind. Outside, enjoy an oversized single-car garage and driveway, stone front steps with railings, and a private backyard retreat. Whether you're considering retirement or downsizing, this home offers the perfect blend of comfort, community, and convenience. ** This is a linked property.** (id:35762)
Century 21 B.j. Roth Realty Ltd.
217 - 54 Koda Street
Barrie, Ontario
This beautiful corner unit offers modern living at its finest. Featuring 2 spacious bedrooms, a versatile den that can easily serve as an office or additional living space and 2well-appointed bathrooms, this condo provides both comfort and style. The open and airy living room is perfect for entertaining, while the separate dining room offers an ideal space for gatherings and celebrations. The primary bedroom is bathed in natural light, creating a serene retreat, and the second bedroom is also generously sized, offering ample space for family or guests. The BBQ hook-up makes it easy to enjoy outdoor meals with family and friends, this unit is ideal for those who enjoy entertaining. Situated near Highway 400, this unit is ideally located for easy access to all of Barrie's amenities, including shops, parks, and restaurants. (id:35762)
Royal LePage Security Real Estate
230 Lewis Honey Drive
Aurora, Ontario
*Wow*Absolutely Stunning Beauty In The Heart Of Aurora*Looking For A Great Place To Call Home?*Perfect Family-FriendlyNeighbourhood*Great Curb Appeal With Long Double Driveway For Parking Up To 4 Cars, No Sidewalk, Stone Walkway, Lavish Landscapes & CoveredLoggia*Fantastic Open Concept Layout Perfect For Entertaining Family & Friends*Bright & Airy Ambiance With Hardwood Floors, Crown Mouldings &Wrought Iron Pickets*Gorgeous Chef Inspired Kitchen With Stainless Steel Appliances, Double Sink, Pantry, Centre Island, Breakfast Bar, PendantLighting & Walk-Out To Deck*4 Large Bedrooms*Amazing Master Retreat With Walk-In Closet, 5 Piece Ensuite & Jacuzzi Soaker Tub*Convenient 2nd Floor Laundry*Private Fenced Backyard With Large Custom Deck & Pergola*Great For Family BBQ's*Put This Beauty On Your Must-See List Today!* (id:35762)
Homecomfort Realty Inc.
16 Knowles Crescent
Aurora, Ontario
Entire Property **Spectacular-Sprawling Premium-Lot** Situated In Beautiful *Aurora-Highlands- Neighborhood* Mature Neighborhood Includes Nearby: Parks, Schools, Community Centre, Main Library And More!! ** Bathroom Fully Updated, Hardwood Flooring. Cedar Hedges All Around The Property, Backyard Deck & Stone Patio. Literally Steps To Yrt Bus#32 To Go Train And Bus #32 To Yonge Then Viva Blue To Toronto. Large Workshop (id:35762)
RE/MAX Hallmark Realty Ltd.
5810 - 225 Commerce Street
Vaughan, Ontario
Welcome to 225 Commerce Street Unit 5810, a sleek and modern 1 bedroom and 1 bath condo available for lease in the highly desirable festival Condominiums. Located on a high floor, this unit offers stunning city views through floors-to-ceiling windows, and a private balcony. The open concept layout features a sleek kitchen with stainless steel appliances, ample storage. Enjoy access to top-tier amenities including a 24-hour concierge, fully equipped fitness centre, party room and more. Just minutes from the Vaughan metropolitan centre subway station, major highways, shopping, dinning, and entertainment. Ideal for professionals seeking comfort, and convenience. (id:35762)
RE/MAX Skyway Realty Inc.
Lower Level - 2343 Mount Albert Road
East Gwillimbury, Ontario
Spacious & Renovated Lower Level in East Gwillimbury Available Immediately! Welcome to this beautifully renovated lower-level suite located at 2343 Mount Albert Rd, East Gwillimbury just minutes from Newmarket! Offering 1,240 sq ft of stylish living space, this unit features 2 generous bedrooms + a den. Enjoy the modern kitchen with gleaming finishes, a large breakfast bar (or extra prep space), and an open-concept dining/living area ideal for entertaining. The bright and spacious living room is enhanced with pot lights and rich hardwood floors throughout. The luxurious 4-piece bathroom boasts double sinks and a huge walk-in shower, offering spa-like comfort. Additional features include private ensuite laundry, 1 dedicated parking spot (additional parking may be available), and 37.5% share of total utilities. Located in a quiet, family-friendly neighbourhood close to amenities and transit. No pets and no smoking. A fantastic opportunity for professional tenants looking for a clean, move-in-ready space with modern upgrades! (id:35762)
Union Capital Realty
Unit 1 - 2343 Mount Albert Road
East Gwillimbury, Ontario
Modern & Private Main Level Suite in East Gwillimbury -- Available Immediately! Welcome to this bright, newly renovated main level unit in East Gwillimbury just a short drive to Newmarket and major amenities! Perfectly suited for a single professional, this thoughtfully designed space offers comfort, style, and privacy. Step into a modern kitchen featuring brand new appliances including a stove/oven, microwave, dishwasher, and full-sized washer & dryer all for your exclusive use. The open layout is complemented by hardwood floors and a sleek 4-piece bathroom, all completely renovated with high-end finishes. Enjoy the serenity of a huge private deck overlooking the lush backyard ideal for relaxing. Includes 1 parking spot and 25% share of total utilities. Located in a peaceful and well-connected neighbourhood, this is a rare opportunity for someone seeking a move-in-ready space with everything brand new. No pets, No smoking. (id:35762)
Union Capital Realty
112 Stauffer Crescent
Markham, Ontario
Gorgeous Freehold Townhome in Cornell Area, 4 Bedrooms, 4 Washrooms w/ 2 Balconies. 2 Parking Spots. Automatic garage opener. Brand new roller shades installed. Large windows bring in an abundance of natural sunlight throughout. 9" Ceiling. Kitchen w/ Breakfast Bar and outlet. Brand new S/S appliances. Brand new washer/dryer. Two bedrooms with en-suite washrooms. Close to large park, Walmart, Costco, MS Hospital, Cornell Community Centre, Schools, 407, Markville Mall. Regular Bell High-Speed Internet included in lease. (id:35762)
Keller Williams Empowered Realty
1402 - 2550 Simcoe Street N
Oshawa, Ontario
Welcome to the Tribute Built at U.C. Tower 1 in Oshawa. This Unit Offers Modern One Bedroom, Parking and a Locker Included. The Unit is a Modern Kitchen complete with Quartz Countertops, a Tile Backsplash, Stainless Steel Appliances, a Built-in Stovetop, Microwave, and a Paneled Dishwasher for a seamless design. This Unit 516 SQ FT Plus 76 SQ FT Balcony, Totaling 592 SQ FT. It is within walking distance to all amenities, including Ontario Tech University (UOIT), Durham College, Costco, and numerous restaurants and shops. Transit is at your doorstep, with minutes to 407/401 and so much more! Enjoy fabulous amenities such as a 24-hour concierge, fitness center, games room, gym, party room with kitchen, theatre room, lounges, study room, and business and conference rooms. Additional features include bike storage, an outdoor patio, and BBQs. (id:35762)
RE/MAX Ace Realty Inc.
11 Glen Muir Drive
Toronto, Ontario
The Perfect 5+3 Bedroom & 7 Bathroom Luxury Detached *Premium 50ftx150ft Lot* Huge Pool Size Backyard W/ Potential For Garden Suite* New Home Tarion Warranty* Enjoy 4,500 Sqft Of Luxury Living* Beautiful Curb Appeal W/ Stone and Brick Exterior Combined W/ Modern Panelling* Large Front Porch W/ Glass Railing* Tall Fibreglass Main Entrance Door* Expansive Windows Throughout* 4 Skylights* 2 Baloconies* 20ft High Ceilings In Family Rm* 10ft On Main* 9ft On Second* Bedroom On Main W/ Full Bathroom - Perfect For In-Laws* 2 Separate Entry To Fin'd Basement W/ Potential For Two Rental Income* Chef's Kitchen W/ 8ft Long Powered Centre Island* Waterfall Quartz Counters & Matching Backsplash* Custom White Cabinets W/ Ample Storage* Modern Hardware* Large Breakfast Area* Custom Tiling* High End KitchenAid Apps Includes Built-In Oven & Microwave Combo* Gas Range Cooktop* W/O To Backyard* Family Room Features Huge Windows W/ Soaring High 20ft Ceilings* Luxury Finishes Include Wide Plank Eng. Hardwood On Main & Second, High Baseboards, 8ft Tall Interior Doors, Glass Railing* Modern LED Lighting & Fixtures* Open Concept Dining & Living Rm* Primary Bedroom W/ High Tray Ceilings* Custom Make Up Bar* Walk-In Closet With Organizers* Outdoor Balocny* Spa-Like 5PC Ensuite W/ Large Double Vanity* Glass Enclosed Stand Up Shower W/ Custom Shower Control* Freestanding Tub* All Large Bedrooms Have Private Ensuites & Closet Space* 2nd Fl Laundry* Fin'd Bsmnt W/ 2 Separate Entrances* 2 Full Kitchens, 2 Bathrooms & 2 Bedrooms* Tastefully Finished W/ Wide Plank Vinyl Floors, LED Lighting & Large Windows* White Custom Cabinetry W/ Quartz Counters & Backplash* 11ft High Ceilings In Garage *Potential For Car Lift* Fenced & Sodded Backyard* True Backyard Oasis* Move-In Ready! Must See* Minutes To Shops On Eglinton & Kingston Rd* Mins To Scarborough Bluffs Marina & Beach* TTC and GO Transit* Future LRT Transit* Community Parks & Schools* Easy Access To Downtown! (id:35762)
Homelife Eagle Realty Inc.
611 - 38 Iannuzzi Street
Toronto, Ontario
Modern Studio with Large Terrace in Prime Downtown Location Bright and functional studio featuring an open layout with combined living/dining/kitchen space. Enjoy west-facing views and a spacious terrace perfect for relaxing outdoors. Centrally located in the Entertainment District, close to everything downtown: CN Tower, Rogers Centre, Financial District, Chinatown, restaurants, and shops.24hr concierge, cafe & lounge, landscaped courtyard, BBQs, fireplaces, Fortune Wellness Center(fitness, yoga, sauna), party room, theatre, meeting lounge, bocce court, putting green, dog area, guest suites, Pictures are from previous listing. (id:35762)
Royal LePage Signature Realty
#main - 98 Roselawn Avenue
Toronto, Ontario
Welcome to 98 Roselawn Avenue Ideally situated in one of Torontos most sought-after neighbourhoods, this spacious and versatile residence is just a short walk to the vibrant Yonge & Eglinton corridor, offering quick access to the subway, top-tier shopping, dining, entertainment, and every convenience imaginable. With 2 bedrooms and 2 bathrooms, the main floor is designed to accommodate modern living with ease and flexibility perfect for a small family or living with a friend! Enjoy hardwood floors throughout, a bright, open-concept layout that includes a main floor family room with walkout to a private, backyard and deck ideal for outdoor entertaining or quiet relaxation. The eat-in kitchen offers plenty of space for family meals. Additional highlights include a small garage and 1 car parking! *Also listed is the upper floor listed for rent for $3000/mo, with parking. Either unit can have the parking, lease amount would be adjusted on which unit has the parking* (id:35762)
Psr
Upper - 98 Roselawn Avenue
Toronto, Ontario
Welcome to 98 Roselawn Avenue Ideally situated in one of Torontos most sought-after neighbourhoods, this spacious and versatile residence is just a short walk to the vibrant Yonge & Eglinton corridor, offering quick access to the subway, top-tier shopping, dining, entertainment, and every convenience imaginable. With 2 bedrooms and 2 bathrooms, the main floor is designed to accommodate modern living with ease and flexibility perfect for a small family or living with a friend! Enjoy hardwood floors throughout, a bright, open-concept layout that includes a main floor family room with walkout to a private, backyard and deck ideal for outdoor entertaining or quiet relaxation. The eat-in kitchen offers plenty of space for family meals. Additional highlights include a small garage and 1 car parking! *Also listed is the main floor listed for rent for $3300/mo, with parking. Either unit can have the parking, lease amount would be adjusted on which unit has the parking* (id:35762)
Psr
515 - 57 St. Joseph Street
Toronto, Ontario
UOFT Student best favorite building. Steps Away From Subway Station, Restaurants And Lounges And The Ability To Walk Or Take Ttc To U Of T, Ryerson And George Brown College. Trendy Lobby With Great Amenities Which Includes A State Of The Art Gym, Rooftop Lounge And So Much More (id:35762)
Real One Realty Inc.
705 - 195 Redpath Avenue
Toronto, Ontario
PARKING & LOCKER INCLUDED. Welcome to The Citylights on Broadwayan exceptional opportunity to live in one of Toronto's most vibrant neighbourhoods at Yonge and Eglinton. This beautifully designed 1+den, 2-bath unit offers a spacious and functional open-concept layout, perfect for both relaxing and entertaining. Large floor-to-ceiling windows fill the space with natural light, creating a bright and inviting atmosphere. The modern kitchen features sleek cabinetry, integrated appliances, and ample storage. The versatile den can serve as a home office, guest room, or cozy retreat, while the two full bathrooms boast stylish finishes and thoughtful design. Beyond the suite, residents enjoy access to an incredible array of resort-style amenities: two stunning outdoor pools, a fully equipped fitness centre, indoor basketball court, yoga studio, party room, media lounges, chef's kitchen and dining area, BBQ terraces, outdoor theater, steam room, and even cozy firepit nooks for relaxing evenings. Whether you're working remotely, entertaining guests, or unwinding after a long day, this building offers something for every lifestyle. Situated just steps from TTC, LRT, dining, shopping, and entertainment, this location combines urban convenience with upscale comfort. Don't miss your chance to call Citylights on Broadway home! Please note: photos shown are from when the unit was previously vacant. (id:35762)
RE/MAX Plus City Team Inc.
501 - 425 Front Street E
Toronto, Ontario
Step into the Canary House lifestyle with this brand-new 1-bedroom suite Brand new condo on amazing location in Toronto, with beautiful view from 5th floor is available immediately. Perfect For Professionals, Couples, Or Students, Need a space to work from home? The media nook has got you covered, making it easy to stay productive. This Turn-Key Unit Offers Both Comfort And Convenience. Plus, you'll have 24-hour concierge service for all your needs. Located in a quiet, peaceful neighbourhood just steps away from Cork town Commons and the Distillery District, with 24-hour streetcar access at your door step this is urban living at its finest! (id:35762)
Save Max Real Estate Inc.
Ph06 - 15 Ellerslie Avenue
Toronto, Ontario
Brand New Executive Furnished Penthouse Corner Suite With Unobstructed Vistas. Enjoy Sunsets From Two Oversized Balconies. Two Generous Size Bedrooms, Two Full Washrooms, Full Service Gourmet Kitchen, Upgraded Kitchen and Washrooms. 10 Foot Ceilings Throughout. Conveniently Located In Beautiful Downtown North York That Offers Leisurely Strolling Areas, City Square, Library, Cinemas, Empress Walk, Supermarkets (Loblaws, Metro, Whole Foods, And More). Want More? Minutes Walk To North York T.T.C. Subway Station And Minutes To Highway 401. In Conclusion, This Is An Ideal Condo Apartment To Live In And Enjoy. The Facilities Which Include A Fully Outfitted Gym, Exercise Room, Rooftop Amenity Centre, And Gardens Are In The Process Of Being Completed. Come See It, You Won't Be Disappointed. **EXTRAS** Brand New: Fridge, Stove, Built In Microwave And Hood Combo, Built In Dishwasher, Washer, and Dryer. Lighting In All Rooms. All Existing Window Coverings. Parking And Locker Included (id:35762)
RE/MAX Hallmark Realty Ltd.

