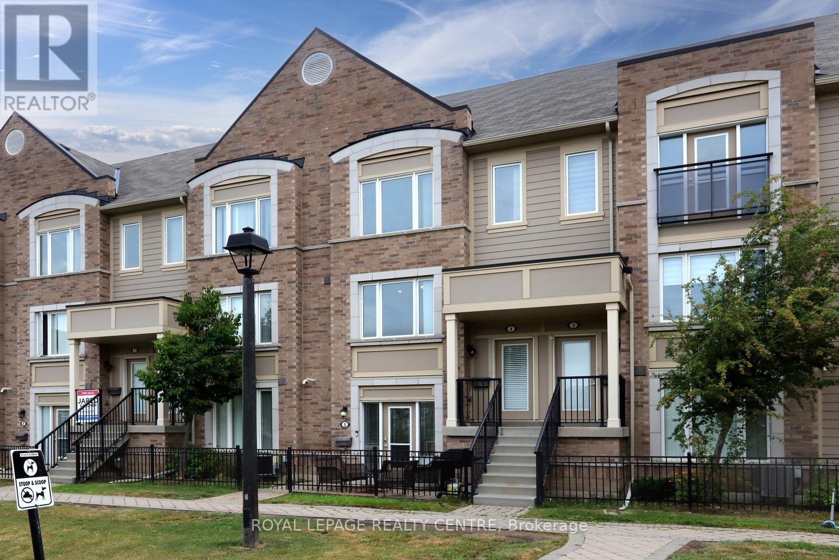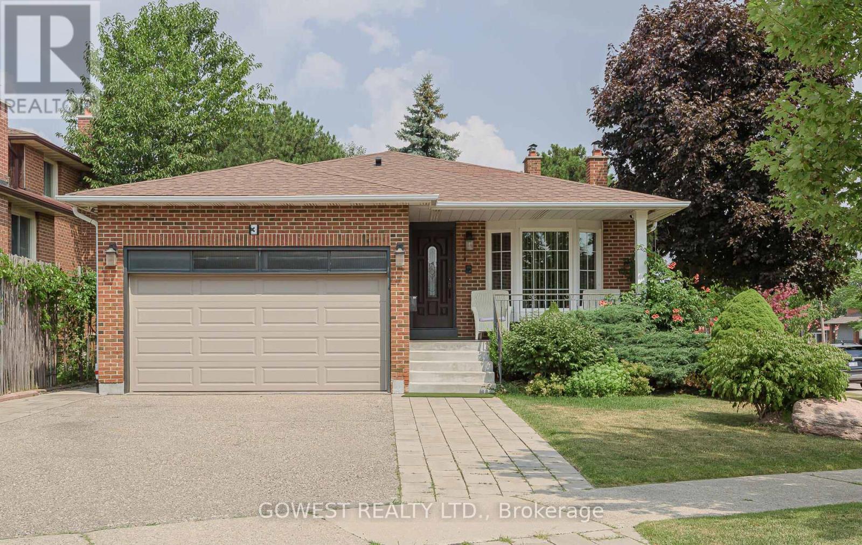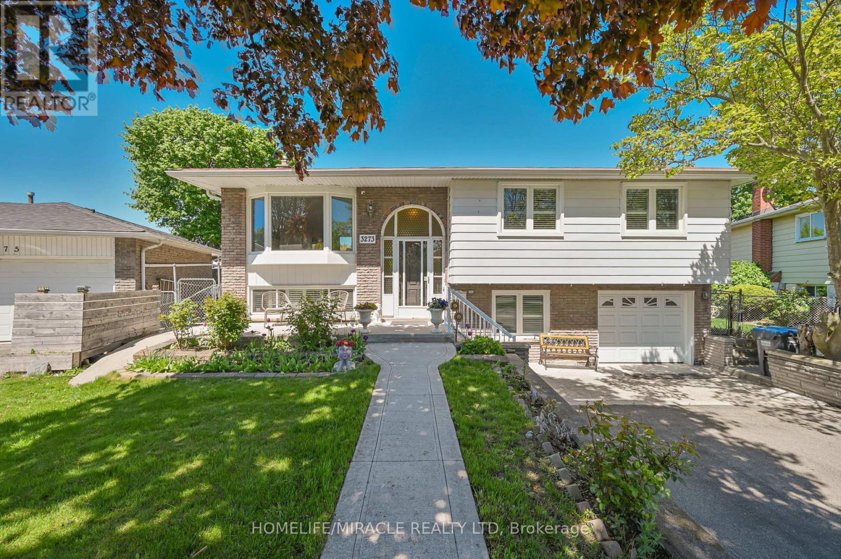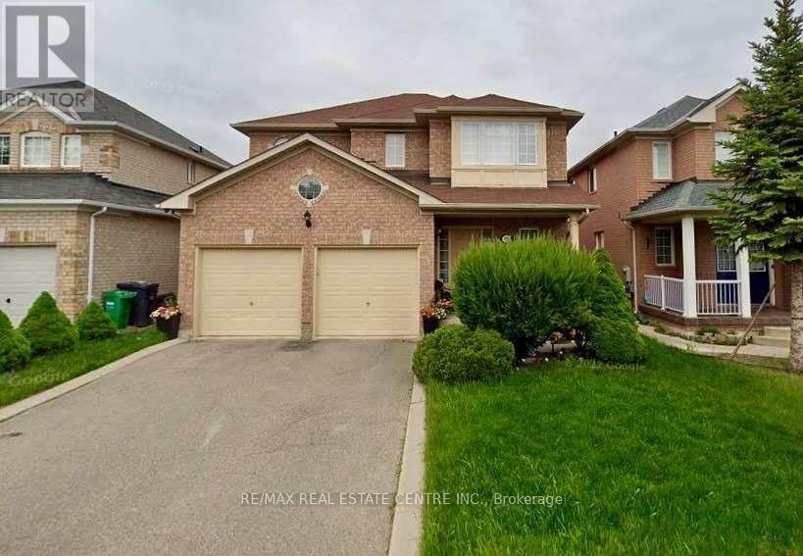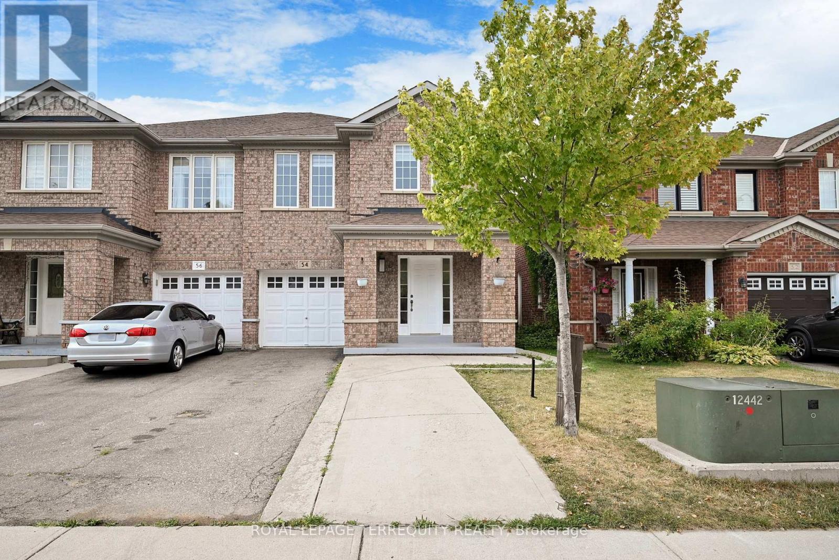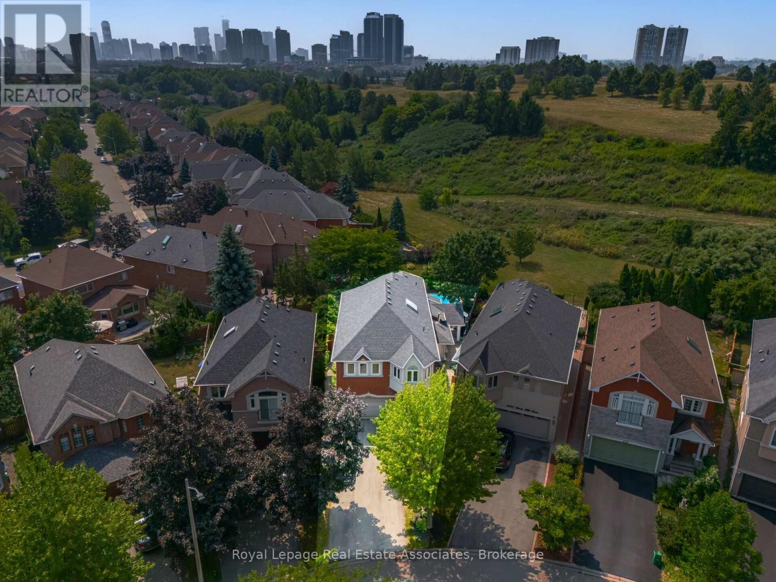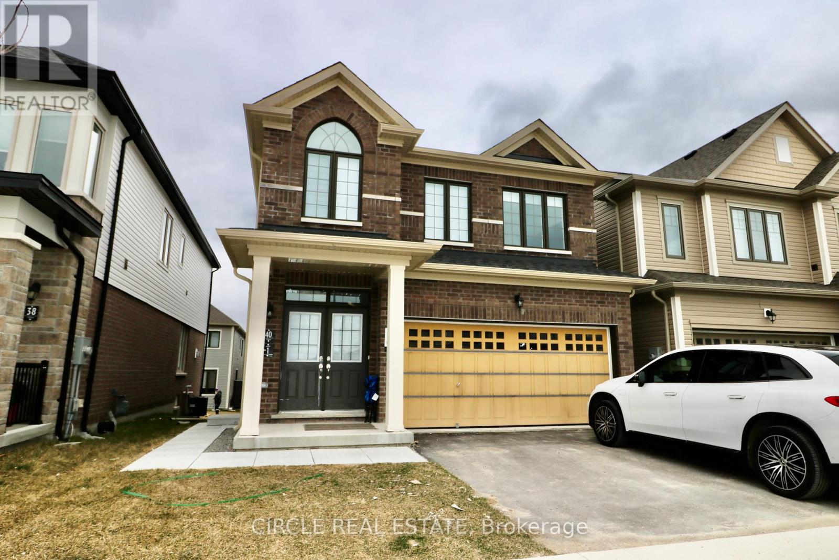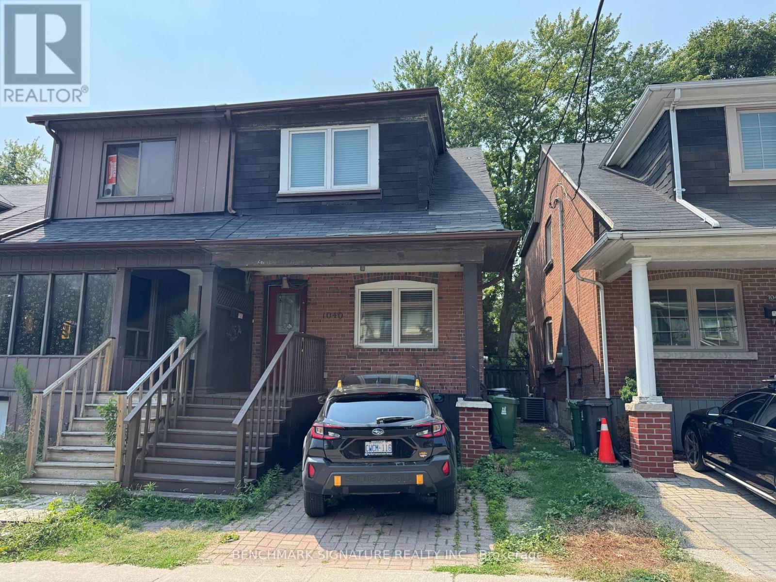Ph27 - 32 Clarissa Drive
Richmond Hill, Ontario
Amazing view, big sized penthouse one of a kind. (id:35762)
Sutton Group-Admiral Realty Inc.
229 Willis Drive
Aurora, Ontario
Stunning 4+1 bedroom Executive home in Prestigious Aurora Highlands, 2 Car Garage with 4 Parking spots on Driveway. * Over 4,400 sqft total living space! * Approx 3,000 sqft Above grade plus fully Finished Walkout Basement * Perfect for multi-generational living or Income Potential with Private lower level Walkout unit * Modern upgrades throughout! * Oversized windows & Open Concept Layout, Hardwood Floors, Potlights, Smooth Ceilings, Crown Moulding * 9Ft Ceilings * Built-in shelving with accent lighting * Renovated Powder Room * Gourmet kitchen with Highend Appliances, Built-in Pantry, Huge Breakfast bar * Granite counters & Custom cabinetry in Both upgraded kitchens! * Walkout from main floor kitchen to Expansive deck overlooking mature trees * Sun-Filled Living & Dining Rooms + Separate Spacious family room with gas fireplace! * 4Huge Bedrooms, including Grand primary suite with Double Doors walk-in closet and luxurious Ensuite * Professionally finished walkout basement with full modern upgraded kitchen with granite counters & breakfast bar, large living area with built-in shelving & B/I Electric FP, bedroom, and full 3 PC Renovated bathroom * Main Floor Laundry room & second Spacious laundry in basement for separate unit * Walk-out from basement to covered patio and premium private lot - Fully Landscaped, Front And Back With Beautiful Perennial Gardens/Trees And PatioStones * Perfect for extended family or rental income * Located in quiet, sought-after Neighbourhood known for its top-rated schools, Familyfriendly parks, Walking trails, Golf courses * Quick access to Hwy 404 and GO Transit * Close to Auroras charming downtown shops and restaurants * Established area with mature tree-lined streets * Highly desirable community for professionals and families * Rare opportunity to own a large upgraded home in a prestigious location * Income potential * Turnkey luxury * Not to be missed! (id:35762)
Century 21 Heritage Group Ltd.
5265 Kelly Road
Hamilton Township, Ontario
Location, Location, Location! This fully renovated modern 2-storey century home in the charming village of Gores Landing blends timeless character with contemporary style inside and out. Featuring a sleek white glossy kitchen with stone backsplash,wooden countertops, and Whirlpool stainless steel appliances, this home offers a bright and open main floor with 9' ceilings,top-quality 9mm vinyl flooring, 5.5" baseboards, pot lights, and modern doors, hardware, and closets.Enjoy contemporary bathrooms, a cozy covered front porch, and an entertainers dream 20' x 22' wooden deck plus 20' x 14'cement patio. Major upgrades include a metal roof, reinforced foundation with steel posts,all new siding and skirting (2025), 50"blown-in attic insulation, updated plumbing, custom-built blue shed 10 FT x 16 FT, Armour stone retaining wall supporting driveway (2025-$30K)7-car driveway, high-speed LTE internet & more(See List Of Upgrades Attached.)Set on a large, private, fully fenced treed lot with seasonal lake, marina & islands views, this property fronts on both Plank Rd and Kelly Rd with a park zone on one side. Just a short stroll to the water's edge of Rice Lake, Gores Landing boat launch, and the marina. Incredible value in a sought-after lakeside community! (id:35762)
Royal LePage Signature Realty
4 - 3135 Boxford Crescent
Mississauga, Ontario
The Newly Upgraded Daniel-Built Stacked Townhouse Boasts Modern Living At Its Finest In The Heart Of Churchill Meadows. Steps From Top-Rated Schools. With 1305 Sq Ft Of Luxurious Space For You To Enjoy. 2 Bedrooms Each With Its Own Ensuite, Providing Ample Privacy And Comfort. Living Room Walkout To A Newly Tiled Oversize Balcony Is Perfect For Outdoor Relaxation Or Entertainment. Large Eat In Kitchen Overlooks A Beautiful Garden, Bringing Serenity To Your Daily Life. Direct Access To Home From The Garage. Easy Access To Major Highways, Public Transit, Supermarkets, Restaurants, Parks. Minutes From Erin Mills Town Centre & Other Amenities. 15 Hours Streets Parking Close By. This Exceptional Townhouse Combines Functionality, Comfort, Style And Convenience, Making It An Ideal Residence In Churchill Meadows. Schedule A Showing Today And Make This Incredible Property Yours! (id:35762)
Royal LePage Realty Centre
6756 Early Settler Row
Mississauga, Ontario
Here's The One Your Clients Have Been Waiting For!, Absolutely Stunning 4+1 Bedroom Detached 2 Storey On a 60ft Lot, 3280 Sqft Plus Professionally Finished Basement, Muskoka Like Backyard Inground Salt Water Pool, Hot Tub and gorgeous Pergola All On One Of The Most Sought After Streets In Meadowvale Village Opposite 3-4 Plus Million Dollar Homes. Inviting Floor Plan, Main Floor Has Sunken Living Room With Soaring 16ft Open To Above Ceiling, Formal Dining Room, Inviting Family Room With Gas Fireplace Overlooking Your Backyard Oasis, Breathtaking Gourmet Kitchen, Quartz Counters, Stainless Steel Appliances, Spacious Breakfast Area With Walkout To Patio, Fully Fenced Private Yard, Perfect for Spending Quality Time With Family And Friends, Practical Private Main Floor Office. Main Floor Laundry Room With Man Door To The Garage, Second Floor Has 4 Spacious Sun Splashed Bedrooms, Primary has a Walk In Closet and Spa Like 5pc Ensuite, 2nd Bedroom Has A 4pc Ensuite, Bedrooms 3 And 4 Have a Shared 4pc Semi Ensuite and Walk In Closets. Basement Is An Entertainers Dream, Open Concept Rec Room With Laminate Floors, Smooth Ceiling And Pot Lights Combined With A Games Room/Pool Table Room, Gym Room With Rubber Floors, 5Th Bedroom And 3pc Bathroom. Exterior Has Been Landscaped Front Back And Has Amazing Curb Appeal. Don't Miss This Rare Opportunity to Own An Absolute Gem Of A Property. (id:35762)
Royal LePage Meadowtowne Realty
10 - 200 Veterans Drive
Brampton, Ontario
Welcome to this Modern End Unit 3 Bedroom/3 Washroom Urban Townhouse In Northwest Brampton. One of the Biggest End Unit in the Complex with Stone And Brick Front. Open Concept Layout with large windows and lots of natural light. Huge Living Room Combined With Dining And Eat-In Kitchen. Upgraded with premium wooden flooring for a fresh, modern look. Huge Kitchen Area, Stainless Steel Appliances With Dark Cabinets, Walk Out Balcony With a great View. Master With 4 Pcs Ensuite & W/I Closet.2 parking spots with attached Garage. Perfect For First Time Buyers Or Investors. Minutes to Mount Pleasant Go Station, Highways, Public Transit, Schools, Library Longos, Parks And Much More. (id:35762)
RE/MAX Skyway Realty Inc.
1311 - 3985 Grand Park Drive
Mississauga, Ontario
Beautiful 2-Bedroom, 2-Bathroom Corner Unit in the Heart of Mississauga City CentreSpacious 929 sq. ft. corner suite with bright north and east-facing views, located directly across from Square One Shopping Centre, the Central Library, and the main bus terminal. Freshly painted and featuring new laminate flooring in the bedrooms and laminate throughout, this home offers a modern and welcoming feel.The building is loaded with amenities, including 24-hour security, and is situated in a high-demand location close to all major transportation, shopping, dining, and entertainment options. (id:35762)
Homelife/response Realty Inc.
Bsmt - 3 Pottery Crescent
Brampton, Ontario
Beautiful and Spacious 2-Bedroom Basement Unit in the Prestigious Professors Lake Community! Meticulously cared for Mr. Clean lives here! This bright and inviting unit features ceramic and laminate floors throughout, two generously sized bedrooms, two washrooms, ensuite laundry, and a private separate entrance. Enjoy abundant natural light and ample living space. Parking is available for an additional $150 per month, and the tenant is responsible for 20% of water, hydro, and gas. Located just minutes from major highways (410, 427, and 407), this home is also within a 7-minute walk or 2-minute drive to William Osler Hospital, and only 5 minutes from big box stores and everyday conveniences. Ideal for professionals, particularly those working at the nearby hospital, who value a well-kept home and a quiet, respectful living environment. Dont miss out on this fantastic opportunity! (id:35762)
Gowest Realty Ltd.
Main - 3 Pottery Crescent
Brampton, Ontario
Beautiful and Spacious 3-Bedroom Main Floor Unit in the Prestigious Professors Lake Community! Meticulously cared for Mr. Clean lives here! This bright and inviting home features hardwood floors throughout, three generously sized bedrooms, two washrooms, ensuite laundry, and a private separate entrance. Enjoy an abundance of natural light and ample living space. Parking is available for an additional $150 per month, and the tenant is responsible for 60% of water, hydro, and gas. Located just minutes from major highways (410, 427, and 407), this home is also within a 7-minute walk or 2-minute drive to William Osler Hospital, and only 5 minutes from big box stores and everyday conveniences. Ideal for professionals, particularly those working at the nearby hospital, who value a well-maintained home and a clean, quiet, and respectful living environment. Don't miss out on this fantastic opportunity! (id:35762)
Gowest Realty Ltd.
3273 Strabane Drive
Mississauga, Ontario
An outstanding opportunity to own the Raised Bunglow in the Heart of Mississauga & In Prime Erindale woodlands having 4-Bedroom total, 3-Bathroom Home Offers the great living value. Open consent Living / Dining / Kitchen Space. The Main Floor Features an upgraded Flooring, Kitchen with Granites, A One-Of-A-Kind Showpiece on a pie shape lot with 75 feet wide at back and from porch it gives >180 Degree street view on both the sides as unique in This Area. This True Pride of Ownership Home Boasts great Flooring, Crown Moulding, And Recessed Pot Lighting Throughout. A Fully Renovated Spa-Like Bathroom With A Stand Up Shower. Nestled On A Spacious Pie-Shaped Lot, The Backyard Is Perfect For Entertaining, Featuring A high elevated Deck And Mature Tree Lines To Add Privacy. Stunning 4-Bedroom Home including In-Law Suite and Exceptional Upgrades. This immaculate 4-bedroom home offers a perfect blend of modern luxury and functional living, featuring a fully self-contained in-law suite with a private entrance. Recent upgrades include: Furnace, (2022), Complete Kitchen Renovation (2017), Family Room Enhancements (2017), New Front side Windows (2020), Laminate Flooring throughout (2017). The Fully Finished Basement Offers a Large Recreation room /Theater And A 4-Piece Bath. A Walkway To The Backyard. A Single Car Garage with Seven additional Driveway Parking, Completes the Package. Conveniently Located Near Shopping, Transit, High Rated Schools, Parks, Trails And Major Highways, This Rare Opportunity Won't Last Long! (id:35762)
Homelife/miracle Realty Ltd
53 Baha Crescent
Brampton, Ontario
Gorgeous Designer-Like Detached In The Heart Of The Prestigious Fletcher's Meadow Area Features 4 Spacious Bedrooms Including 2 Master W/ 4-Piece Ensuite & Walk-In, Large Eat-In Kitchen W/ Sep. Breakfast Area, Built-In Dishwasher & Walk-Out To Extra-Large Premium-Sized Yard & Patio, Separate Living, Dining & Family With Gas Fireplace, Honey-Coloured Oak Floors & Ceramics Throughout Main & Unspoiled Large Basement With Rough-In For Washroom, Cold Room Plus Double Garage, Parking For 2 And So Much More! (id:35762)
RE/MAX Real Estate Centre Inc.
2704 - 5081 Hurontario Street
Mississauga, Ontario
Brand New, (565 Sq ft + 40 Sq ft balcony, 1 Bedroom + Den, 2 Washroom, 1 car park & 1 locker), condo unit in CANOPY TOWERS located in one of Mississauga's most Vibrant and well-connected Neighbourhoods! This upscale unit in this Highly Anticipated Building, comes with a Modern Open-Concept Layout with Floor-to-Ceiling Windows allowing lots of Natural Light in and Laminate Flooring through out. Thousands have been spent on upgrades to give your living space a more comfortable feel! Contemporary kitchen with Quartz Countertops, Stainless Steel Appliances, Stylish Backsplash, and Modern Kitchen Island for extra Storage and Seating space. Spacious Bedroom with a large closet. Functional den is ideal for a Home Office or Guest Room. Gorgeous full bathroom with sleek, modern finishes. Large private balcony offering stunning skyline views. Incredible Building Amenities include, Indoor Pool, Whirlpool, Sauna, Gym, Yoga Studio, Party Room, Cards Room, Private Dining Room, Sports Lounge, Outdoor Terrace Garden, Golf Stimulator Room, Pet Wash Station, Half size Basketball Court and a Business Centre with a Boardroom and much more.. Steps to the upcoming LRT, Square One Shopping Centre, Restaurants, Cafes & Grocery Stores. Minutes to HWYs 401, 403, 410, the GO Station, Sheridan College, and University of Toronto at Mississauga. Surrounded by top-tier dining, entertainment, and cultural attractions. LEASE and move in to experience the joy of modern city living at its finest! (id:35762)
Right At Home Realty
54 Mistdale Crescent
Brampton, Ontario
Ready To-Move In, Fully Renovated semi-detached Home! In the Highly Desired Neighborhoods of Fletcher's Meadow! Perfect For First Time Buyers Or Investors, Close To All Local Amenities, Spacious & Bright 4 Bedrooms W/Laminate Floors (No Carpet In The House), Sep Living And Family Room. Upgraded Kitchen With Granite Counter Top, Backsplash, Brand New S/S Appliances, Large Eat-In Kitchen, Walk Out To Fenced Yard + Deck, Finished Basement with living area, one Br & full washroom With Legal Side Entrance. New Blinds, Extended Driveway, Concrete on All Sides, Walking Distance to Schools, Library, Hospital, Parks & Community Center, Minutes to Go Station & transit. A Must-See!!! (id:35762)
Royal LePage Terrequity Realty
5496 Windy Hill Court
Mississauga, Ontario
With the constant 35 degree weather it would be awesome to spend the rest of your summer outside by the salt water pool in your easy care, low maintenance backyard. Entertain your family and friends with ease and privacy as the property backs onto a green space so no backyard neighbors looking in. Most appealing is the outdoor washroom so no one has to step inside after enjoying a swim. Move the party indoors where you will find a spacious open concept main floor perfect for gatherings. Rich hardwood floors throughout the main floor. Custom gourmet kitchen with granite countertops, high end stainless steel appliances including a 6 burner gas Wolf stove and a large island ideal for a great work surface. Soaring ceilings in the living area, built-in cabinetry and a cozy fireplace in the family room finish off this unique layout. Upstairs are four generously sized bedrooms. The primary suite has a large walk-in closet and a spa like 5 piece ensuite. Each of the other bedrooms has ample closet and storage space. The finished basement is perfect for family movie nights and a large area ideal for play, gym or whatever you can imagine. Tons of updates including 25 yr roof replaced in2013, high efficiency furnace and A/C replaced less than 5 yrs ago, newer windows. Nothing to do but move in. Fantastic quiet family friendly court, close to parks, highways, shopping, community centre and great schools. (id:35762)
Keller Williams Real Estate Associates
3409 Ridgeway Drive
Mississauga, Ontario
Brand New Stacked Townhouse for Rent in Mississauga | 2 Beds 3 Baths | Parking Included. Prime Location in a vibrant and fully developed Mississauga community! Easy access to Highways 401, 403, and 407. Close to Walmart, Costco, Home Depot, Canadian Tire, shopping plazas, and a variety of restaurants. Minutes to public transit, GO Station, and the University of Toronto Mississauga campus. Property Features: Brand new stacked townhouse with 2 levels, 2 spacious bedrooms, 3 modern bathroom ( including ensuite in the primary bedroom ). Bright and open-concept living/dining area with ample natural light. 1 Ground -level parking spot + 1 locker included, Modern finishes, central heating and cooling , move -in ready. (id:35762)
Intercity Realty Inc.
2112 - 285 Enfield Place
Mississauga, Ontario
Very Convenient And Amazing Location In Sq 1 Area## Close To All The Highways## Schools## Bus Stop & All The Amenities Very Spacious 2 Bed Room //2 Wash Room + Den//Balcony//Clear View. Apartment Will Be Clean Professionally Before Lease Start Date. (id:35762)
Century 21 People's Choice Realty Inc.
Lower - 40 Valleybrook Road
Barrie, Ontario
Bright Legal One-Bedroom Basement Apartment in South Barrie! This well-appointed legal basement apartment is filled with natural light from its spacious windows, creating a warm and inviting atmosphere. The open-concept kitchen, dining, and living area offers flexibility for everyday living, while the large bedroom features a walk-in closet and a full-size egress window. Ample storage space makes it an excellent fit for a small family or professional couple. 1 car parking on driveway. Enjoy the comfort of a private thermostat, ensuite laundry, and one-car driveway parking. Located just four minutes from Barrie South GO Station and ten minutes from Hwy 400, the home provides quick access to transit and major routes. Walking trails, beaches, and Friday Harbour Resort are all just minutes away, adding to the lifestyle appeal of this sought-after neighbourhood. (id:35762)
Circle Real Estate
56 Bearberry Road
Springwater, Ontario
Ideally situated across from a park and playground, this home enjoys a unique back-to-side orientation. Step inside to a spacious main area that flows seamlessly into a dining area with a cozy fireplace and a modern kitchen that opens to its own balcony perfect for relaxed mornings or evening gatherings. The second floor features a luxurious primary suite with an elevated tray ceiling, a walk-in closet, and an upgraded 4-pieceen-suite bathroom. Three additional bedrooms, a convenient laundry room, and a park-facing balcony provide a perfect blend of privacy and connection to the surrounding community. With schools, grocery stores just a 10-minute drive away, and Highway 400 accessible in 15minutes, this home combines scenic charm with exceptional convenience. Don't miss the chance to make this beautiful, thoughtfully designed home yours! (id:35762)
Exp Realty
108 Nightstar Drive
Richmond Hill, Ontario
Location, Location, Location! Fabulous home in the heart of Richmond Hill with a spacious and thoughtfully designed layout. Extensive upgrades since 2016 with professional interior design. Fully renovated modern kitchen, powder room, and bathrooms. Combined laundry* (pocket doors can be added to conseal washer & dryer) and kitchen area on the main floor with new appliances (installed in 2017). Smooth ceilings with LED lights and crown moulding throughout, new windows (2017), updated interior doors, trims, and baseboards. Premium cordless blinds, additional insulation, new air conditioning (2022), and hardwood floors on the first and second floors, ready to be refinished to suit your personal taste. The sunlit, south-facing master bedroom is spacious and warm. The dining room boasts a professionally designed and installed accent wall. The basement, equipped with an additional washer and dryer and a separate entrance. Steps to Hillcrest Mall, supermarkets, David Dunlap Observatory, parks, library, transit, hospital, and more! (id:35762)
Jdl Realty Inc.
162 Nottingham Forest Road
Bradford West Gwillimbury, Ontario
Majestically set in prestigious The Shires Estates of Bradford, this elegant 3-car garage estate offers 4,236 sq. ft. above grade plus a finished basement on a premium 1.73-acre landscaped lot backing to a ravine. 10-ft ceilings on the main floor, 9-ft on the second floor, and 9-ft in the basement enhance the scale and light. The grand spiral staircase with dark-stained hardwood and wrought-iron spindles rises beneath a soaring double-height window in the foyer. The entertainers kitchen boasts dual oversized islands one with undermount sink, quartz prep counter, and pull-down faucet, the other with leathered granite for dining plus a 48" JennAir professional gas cooktop with griddle and brass pot filler, custom wood hood, Monogram double wall ovens, two integrated dishwashers, built-in wine cooler, quartz waterfall counters, full-height slab backsplash, crown-topped shaker cabinetry, glass-front uppers, and statement pendant lighting. Main floor highlights: bedroom with corner windows; private office with glass doors, crown moulding, and chandelier; great room with tray coffered ceiling, custom built-ins, gas fireplace, and oversized windows with forest views. Upper level: Two primary suites, 2 bedrooms with walk-in closets and 4-pc ensuites. One of the primary suites offers tray ceilings, two closets, and a spa 5-pc ensuite with soaker tub, glass shower, dual vanity, and private water closet. Backyard retreat: 30x12 pergola, 34x30 stone patio, stone pillars, and mature forest backdrop. Basement (~1,700 sq. ft. finished): home theatre, custom wet bar with quartz island & sink rough-in, electric fireplace, modern 4-pc bath, recreation area, climbing wall, sport/multi-use room, gym, elegant staircase, large storage, 200-amp service. Driveway fits 15+ cars. Close to shopping, dining, parks, schools, golf & Hwy 400. (id:35762)
Century 21 Heritage Group Ltd.
2601 - 8 Water Walk Drive
Markham, Ontario
Luxury Condo Building by Times Group in Prime Hwy 7/Warden Location. This is a building A Brand New South East Corner unit with Unobstructed Panoramic View. 9 ft Ceilings, 3 Ensuite Bedrooms plus Huge Wrap-Around Balcony. 4 Bathrooms. Amenities include swimming pool, dry sauna, fitness room, Yoga studio, party room, gam room (pingpong and billiard), card room, meeting room, Libraries, Pet spa, rooftop terrace, car wash bay. Steps To Banks, Whole Foods, LCBO, Restaurants, VIP Cineplex, Good Life Fitness, Downtown Markham, Main St. Unionville and Public Transit. Short drive to Hwy 404 and 407. (id:35762)
Jdl Realty Inc.
1702 - 45 Silver Springs Boulevard
Toronto, Ontario
Welcome To This Bright And Spacious 2+1 Bedroom Sun Filled **Corner Unit** With Breathtaking Views In The Sought After L'amoreaux Community, In The Heart Of Scarborough. This Unit Boasts A Versatile Lay-out, Offering A Perfect Blend Of Comfort + Style With Modern High Quality Laminate Floors, Crown Moulding In Living Area Wall To Wall Glass Windows Throughout The Unit Enhancing The Homes Bright And Spacious Feel. The Bright Open Concept Living/Dining Room Provides A Seamless Flow And Leading To A Walk Out Balcony. Also Included A Large Ensuite Storage Locker For Added Convenience. **This Unit Comes With TWO EXCLUSIVE PARKING SPOTS Located In The Underground Parking Area**. The Unit Also Boasts Two Spacious Bedrooms, + 2 4pc Washrooms, A Cozy Den That Can Be Used As A 3rd Bedroom Or Office Or Tv Room. This Well Maintained Bldg Offers Great Amenities , 24 Hr Concierge/Security Indoor & Outdoor Pools, Exercise Room, Sauna, Party Room & Plenty Of Visitor Parking. Conveniently Located Minutes Away From Shopping, Good Schools, Transit, Hospital, Place Of Worship, Bridlewood Mall And Much More!!! Don't Miss This Opportunity To Own Your Home In A Desirable & Convenient Location!! (id:35762)
Century 21 Percy Fulton Ltd.
3009 - 88 Blue Jays Way
Toronto, Ontario
Experience Luxury Living In One Of The Most Iconic Residential Buildings In Toronto! This Spacious Suite Offers an impeccable layout with 2Bed/2Bath and open concept Living and Dining areas. Northwest Corner Unit On The 30th Floor. Bask In Abundant Sunlight Through Its Massive Floor To Ceiling Windows. 1 parking & 1 locker included! Amazing Downtown Location With Indoor Access To The Luxurious Bisha Hotel - Toronto's trendiest address. Amenities include: rooftop lounge/infinity pool, gym, catering kitchen accompanied by ground floor cafe and restaurants. (id:35762)
Union Capital Realty
1040 Mount Pleasant Road
Toronto, Ontario
Elegant and inviting, this renovated Sherwood Park semi offers a seamless blend of style, comfort, and functionality. The open-concept main floor is bathed in natural light, featuring rich hardwood floors, a spacious living area, and a gourmet kitchen with granite counters, a large island, and abundant cabinetry, perfect for both everyday living and entertaining. Upstairs, three well-proportioned bedrooms provide restful retreats, complemented by two beautifully updated bathrooms. The finished basement offers additional living space, ideal for a family room, home office, or guest suite. Enjoy the convenience of front pad parking and a private backyard oasis. Ideally located just steps to Yonge Street, transit, green spaces, and situated within the highly regarded Blythwood & North Toronto school districts. (id:35762)
Benchmark Signature Realty Inc.




