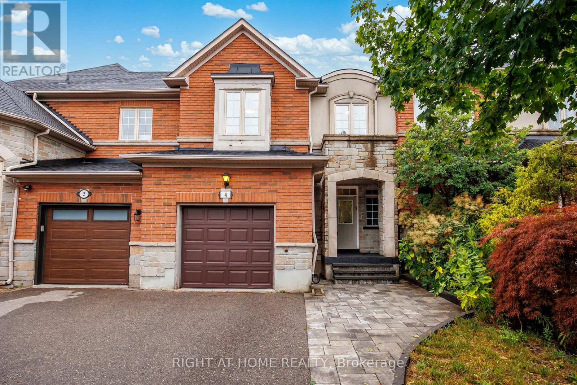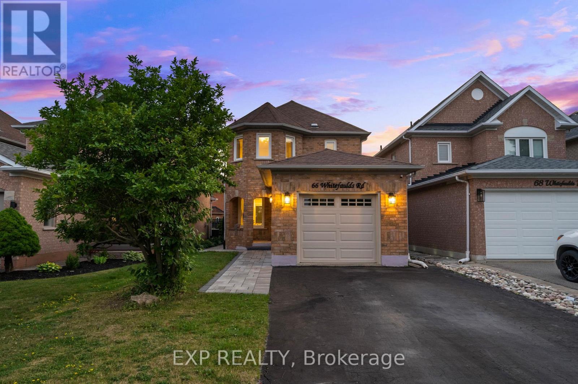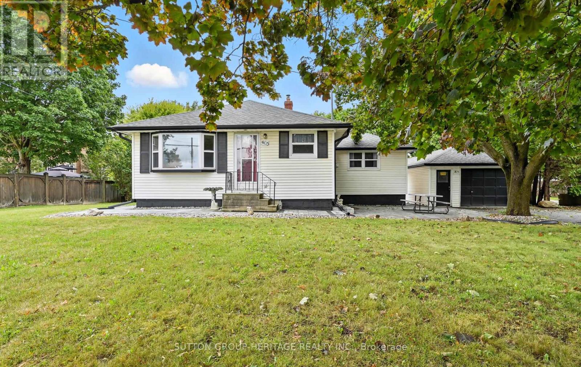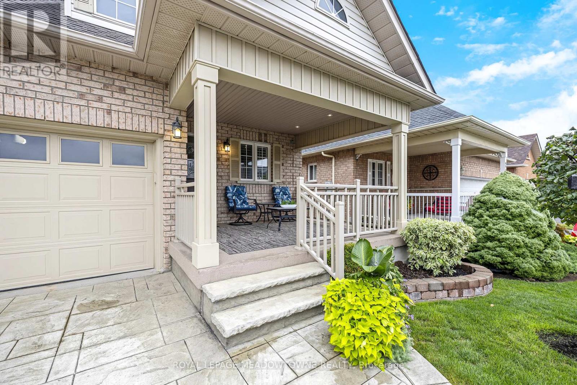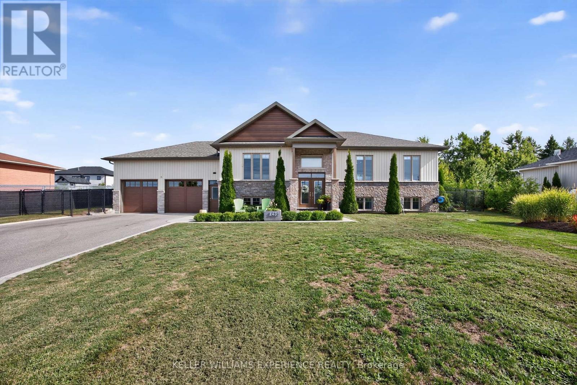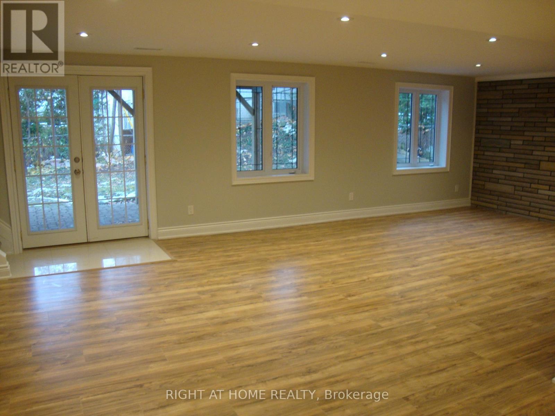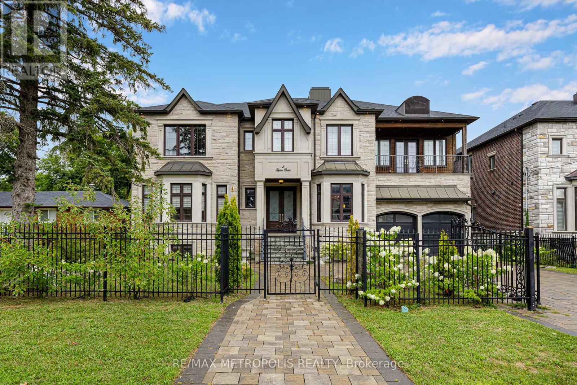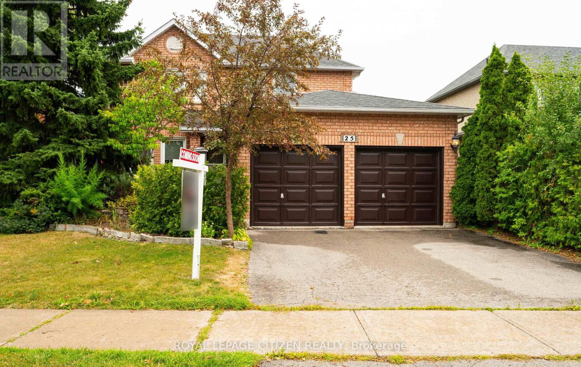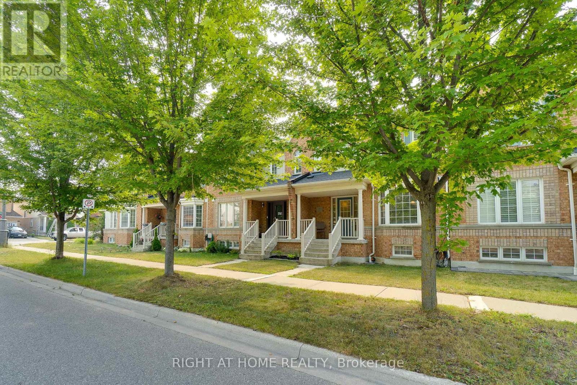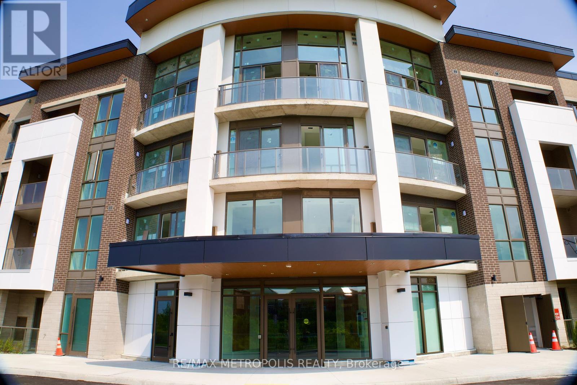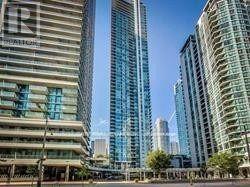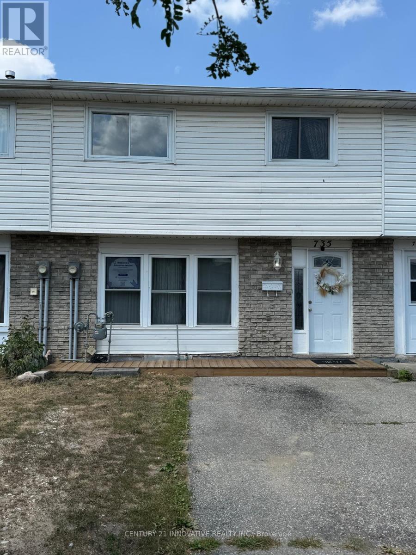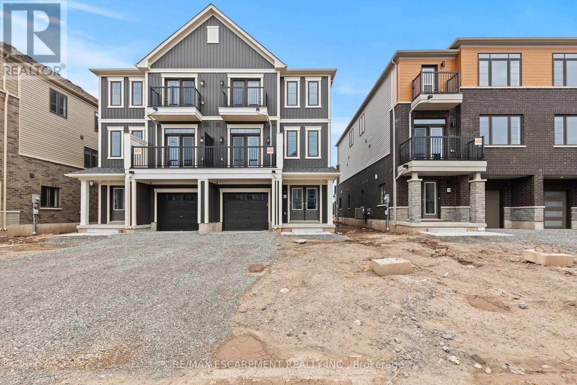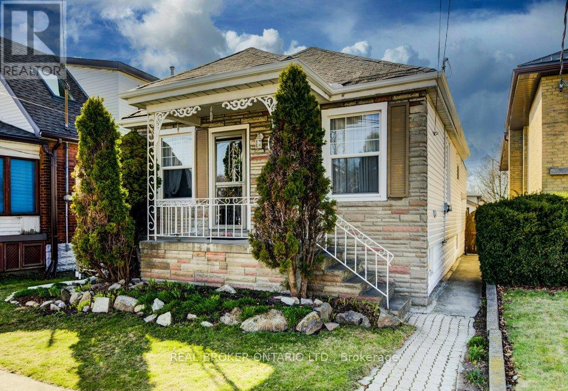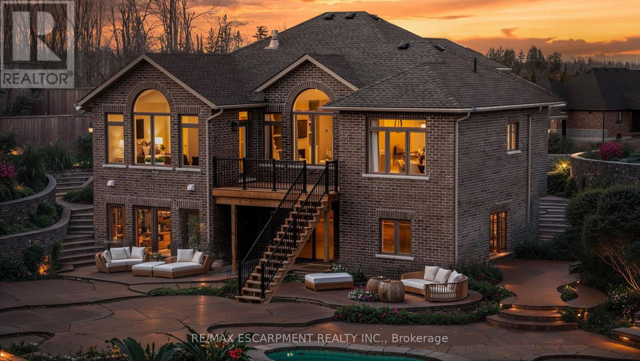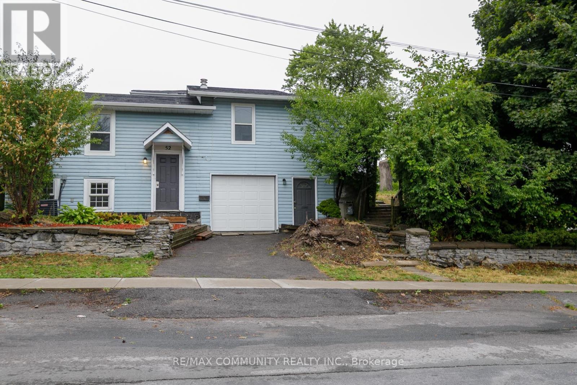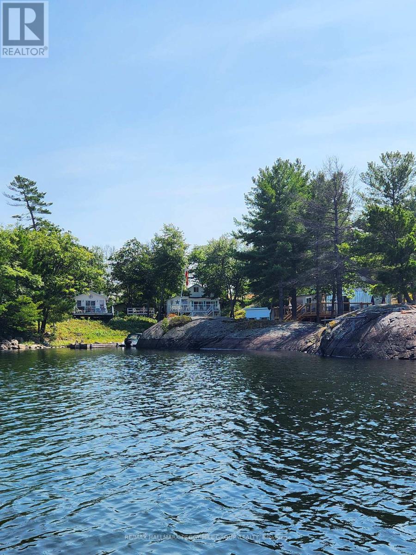4 Zola Gate
Vaughan, Ontario
Bright and Cozy Townhome in the Desired Thornhill Woods! Enjoy a comfortable and smartly designed 3-bedroom, 3-bathroom property featuring 9 ft ceilings, pot lights, large windows, and an open-concept main floor. Carpet-free throughout. Two bedrooms are generously sized, and the primary bedroom features a 4-piece ensuite and a spacious closet. A covered porch and direct access from the garage to the foyer add convenience. Located in a green and quiet, family-friendly neighborhood, just minutes' walk from top-rated public schools: Thornhill Woods Elementary School and Stephen Lewis Secondary School. Nicely landscaped front and backyard. Includes 4 parking spaces, an enlarged driveway, plus a garage. Perfect for first-time buyers, downsizers, investors, and families with kids who value proximity to quality education, parks, playgrounds, and more. LOCATION! Just a short walk to excellent schools, scenic parks, walking trails, community centers, sports clubs, restaurants, and shops, with quick access to public transit, Highways 7, 407, and 400, as well as major transportation hubs for easy commuting. Don't Miss!! (id:35762)
Ipro Realty Ltd.
66 Whitefaulds Road
Vaughan, Ontario
Welcome to this standout, fully renovated home in the highly sought-after Maple neighborhood , celebrated for its warm sense of community and family-friendly charm. Thoughtfully redesigned with luxury finishes throughout, this home blends style, comfort, and functionality in every detail. Step inside to a bright, open-concept layout featuring spacious, sun-filled bedrooms and stunning spa-like bathrooms. The heart of the home, the kitchen has been masterfully updated with purpose and love. It boasts a large center island, custom cabinetry, and built-in European appliances, making it a chefs dream. Enjoy memorable family moments in the spacious backyard, complete with a charming gazebo ideal for summer barbecues or quiet evenings under the stars. The finished basement adds even more living space for a home theatre, playroom, or relaxation zone. Located on a quiet street with no sidewalks, offering extra parking and just minutes from top-rated schools, Fortinos, Vaughan Mills, Cortellucci Vaughan Hospital, Canadas Wonderland, the TTC subway, and major highways, making daily commutes and weekend adventures effortless. (id:35762)
Exp Realty
Ph05 - 25 Water Walk Drive
Markham, Ontario
Beautiful 1 + Den Condo Unit Located In The Heart Of Markham. Bright And Spacious Unobstructed View, High 10 Ft Ceilings, Large Den With Door, Can Be Used As 2nd Bedroom, Stainless Steel Appliances, Functional Layout With Laminate Floor Thru-Out. Big Windows For Natural Sunlight.24Hr Security, Study Room, Party Room, Ping Pong/Pool Room. Conveniently located close to all amenities including Go Train, No Frills, Whole Foods, LCBO, banks, Cineplex, and more. (id:35762)
Century 21 Atria Realty Inc.
405 Columbus Road W
Whitby, Ontario
Nestled on an expansive and rare approximately 150' x 165' lot, this charming 2+1 bedroom bungalow offers a country feel with urban conveniences in a highly sought after neighbourhood. Designed for easy living, the main floor features an eat-in kitchen, comfortable living room, 2 bedrooms, a 3 piece bathroom and a versatile den with walk-out to deck. Step out of the den onto your private deck, complete with a newer hardtop cover, where you can relax in comfort, with a natural backdrop that brings a touch of country to everyday living. This property features a separate 16' x 35' tandem 2 car garage with electrical and a 35' x 35' heated workshop with electrical - ideal for hobbyists, contractors, or extra storage and parking for 4 cars tandem-style. The extra long driveway provides parking for multiple vehicles. This home has been thoughtfully upgraded with many updates to ensure modern efficiency and peace of mind, including most windows replaced in 2022, furnace & CAC (2022), sump pump (2025), eavestroughs, soffits and eavestrough leaf guards 2023, Generac backup generator 2022(24,000 kVA), workshop shingles 2022, newer shingles on home & detached garage, landscaping - pavers around home 2024, hardtop over deck 2020, 200 amp breakers, garage with forced air, oil heating. Propane hookup for BBQ. All of this located just minutes from downtown Brooklin, shops, schools, transit, restaurants, Rec Centre and easy access to Highway 407, Highway 412 and Highway 7 - offering the perfect blend of convenience and effortless commuting. A rare find on a premium lot - don't miss your chance to own this special property offering endless possibilities. No closet in basement bedroom. (id:35762)
Sutton Group-Heritage Realty Inc.
G/l : Ground&lower - 175 Empress Avenue
Toronto, Ontario
Newly Renovated: Spacious & Bright large 1+1 Bedroom on the Ground Floor !!!!. Bedroom on the ground Floor & Kitchen/Dining/Bathroom/Rec room at the lower Level. Brand new upgraded kitchen cabinets, appliances, and newly installed laminate flooring throughout. Brand-new curtains, brand-new casement windows, a 10-minute walk to the subway station, and everyday amenities. Modern, clean, and move-in ready!!!! Close to all amenities and TCC, restaurants, shops, and grocery stores. Ideal for a QUIET SINGLE / Prof Couple (Max 2 people) with 1 parking space included! Excellent Location - BRIGHT, MODERN, and Upgraded. Modern Kitchen/Dining Room/Rec room /Bathroom/Laundry - Open Concept - lower Level !!! No pets and Non Smoking. Tenant pays 1/3 Utilities (id:35762)
Homelife New World Realty Inc.
Ph11 - 400 Adelaide Street E
Toronto, Ontario
Ultimate Penthouse living at Ivory on Adelaide! Built by Plaza, one of Toronto's most reputable developers! Stunning 1 + den with parking & locker. Offering spectacular west facing views of Toronto's extraordinary skyline from floor-to-ceiling windows & a private balcony. Bright, open layout (664 sq ft) with tall 9' smooth ceilings, and a modern kitchen featuring quartz counters, integrated appliances & ample storage. The spacious bedroom has a walk out to the balcony. and versatile enclosed den ideal for an additional bedroom, office or guest space. Luxury amenities include fitness centre, party lounge, rooftop terrace with BBQs & 24hr concierge. Prime location near St. Lawrence Market, Distillery District, King East, Berczy Park, Union Station, TTC, theatre, dining, shops, parks & easy access to DVP. An elevated lifestyle in the heart of downtown! (id:35762)
Royal LePage Signature Realty
4857 Verdi Street
Burlington, Ontario
Welcome to 4857 Verdi st Burlington, The entire property is available for lease 3 Bedrooms and 3 washrooms with finished basement Highly upgraded Home, Located In Desirable Alton Village. Open Concept Living Space With Premium Laminate Flooring Throughout. Kitchen W/ S/S Appliances, Backslash, Quartz Counters & Breakfast Island. Large Primary Bedroom W/ Walk In Closet & 4CGood Size Bedrooms W/ Large Closets. Professionally Finished Basement W/ A Rec Rm &Den/Office Space. Close To All Amenities, Shopping, Community Centres Highway 407 & lew. 10-14 Mins to Appleby Go. School Bus Route. (id:35762)
RE/MAX Realty Services Inc.
2010 - 28 Ann Street
Mississauga, Ontario
Experience contemporary living at Westport, a stunning modern residence in the heart of Port Credit. This bright and spacious 1-bedroom plus flex room, offers a perfectly designed layout for young couples and singles. The open-concept interior features high-quality finishes and is equipped with state-of-the-art smart home technology, including a central touchscreen to control your climate, intercom, and front door security. The sleek kitchen boasts modern, integrated appliances, while a large private balcony provides a perfect extension of your living space for entertaining or enjoying quiet moments. The well-proportioned bedroom includes a walk-in closet or ample storage, blending style with functionality. Westport offers a complete resort-style living experience. The amenities include a state-of-the-art fitness centre with a yoga studio, a chic party room, a dedicated kids' room, an elegant amenity lounge, and beautifully designed outdoor communal areas. The location is a commuter's dream, situated next door to the Port Credit GO Station for a swift and easy journey to downtown Toronto. Immerse yourself in the vibrant village atmosphere with waterfront parks, the lake, and the marina just minutes away. Enjoy immediate access to the boutique shops, acclaimed restaurants, and charming cafes that make Port Credit one of the most desirable neighbourhoods. This suite perfectly blends style, technology, and convenience, offering an exceptional rental opportunity in a premier location. (id:35762)
Royal LePage Signature Realty
Upper - 1041 Ossington Avenue
Toronto, Ontario
Bright and airy 2-bedroom upper-level unit offers a complete package for comfortable living. Located close to all kinds of shops, cafes, restaurants, public transit, grocery stores, schools. Walk To Ossington Subway Station and Christie Pits Park. (id:35762)
Harvey Kalles Real Estate Ltd.
1844 Barsuda Drive
Mississauga, Ontario
Nestled on the largest lot on Barsuda Drive, this well-loved four-bedroom family home has been cherished by its original owners and is now offered for the first time. Located on a warm, family-friendly street just steps from vibrant Clarkson Village, it boasts a private backyard oasis with an inground pool, lush hedges, and mature trees. Inside, you'll find a spacious family room with a gas fireplace overlooking the yard, two full bathrooms, and endless potential. Surrounded by friendly neighbours, top-rated schools, great restaurants, and local shops, its perfectly positioned for convenient living. With nearby public transit and the GO Train, commuting to downtown Toronto is a breeze. Ready for your personal touch! (id:35762)
RE/MAX Escarpment Realty Inc.
1205 - 1461 Lawrence Avenue W
Toronto, Ontario
Welcome To 7 On The Park! This Bright And Modern Corner Unit Offers Stylish Open Concept Living With Unobstructed East Views And A Spacious 229 Sqft Private Balcony With Walkouts From Both The Living Room And The Primary Suite. The Kitchen Features Stainless Steel Appliances, Sleek Cabinetry, Quartz Countertops, And Generous Prep Space, Perfect For Everyday Living Or Entertaining. The Large Primary Bedroom Includes A Private Ensuite And Two Double Closets, While A Second Full Bathroom Adds Convenience For Guests Or Family. Enjoy Ensuite Laundry, Underground Parking, A Storage Locker, And Access To Amenities Like A Fitness Centre, Party Room, And Games Room. Located In A 3-Year-Old Building Just Steps To The TTC, Shopping, Dining, And More. Comfort, Style, And Convenience All In One. (id:35762)
Exp Realty
140 Weybridge Trail
Brampton, Ontario
LEGAL Two-Dwelling 5-Level Backsplit Home in the Heart of Brampton! Finished legal basement unit with the rental income generating $2100/month. Excellent opportunity for investors or first-time buyers! 3 independent units with separate entrances. Roughed-in third kitchen, with significant potential for additional rental revenue. Equipped with an Ecobee Smart Sensor, smart thermostat with room sensors.Garage Door With Remote.2 Laundries, on lower level & in Basement. CONVENIENTLY LOCATED NEAR HWY 410, TRANSIT, Shopping Malls & SCHOOLS (St. Joachim ElementarySchool/Carrefour Des Jeunes). Located first house with the Weybridge Park, so you can enjoy the open view to the park! (id:35762)
Executive Homes Realty Inc.
72 Newington Crescent
Brampton, Ontario
Aprx 1800 Sq Ft!! Come & Check Out This Spacious Semi-Detached Home Comes With Finished Walk-Out Basement With Separate Entrance. Main Floor Features Separate Family Room, Combined Living & Dining Room. Hardwood Throughout The Main & Second Floor. Fully Upgraded Kitchen Is Equipped With Granite Countertop & S/S Appliances. Second Floor Offers 3 Good Size Bedrooms. Master Bedroom With Ensuite Bath & Closet. Finished Walk-Out Basement Comes With 1 Bedroom, Kitchen & Full Washroom. Upgraded House With New Light Fixtures, New Fridge, New Washer & Dryer. (id:35762)
RE/MAX Gold Realty Inc.
204 - 2450 Old Bronte Road
Oakville, Ontario
Newly built condo in a Triple Height Hotel-Style Lobby with 24-hour Concierge, if you are looking for a bright two bedroom and two washrooms, this is the home for you! The building has stunning amenities that include an indoor pool with hot tub featuring in-pool loungers and indoor/outdoor sundeck. Circuit, pool-side Steam Room and Rain Room for ultimate relaxation and fully furnished Guest Suite. The convertible Upper Lobby, Media lounge bistro and Dining Lounge with warming drawers for food preparation. It does have fully furnished Guest Suite and Self-Serve Car Wash. The location is close to HWY 407/QEW, about 9 minutes to Bronte GO Station. (id:35762)
Royal LePage Terrequity Realty
31 Ortona Drive
Brampton, Ontario
FULLY RENOVATED TOP TO BOTTOM | LEGAL BASEMENT WITH SEPARATE ENTRANCE! Welcome to this beautifully updated 4+2 bedroom detached home nestled on a rare 49-foot wide lot in Brampton's highly desirable Sheridan College neighborhood. Boasting nearly 2,878 sq ft of total living space, this home has been extensively renovated with over $150,000 in upgrades, including modern flooring, bathrooms, lighting, and kitchen finishes. Perfect for families or investors, the layout is both spacious and functional, offering an open-concept living/dining area, a separate family room, and a fully upgraded kitchen with quartz counters and stainless-steel appliances. Upstairs features 4 large bedrooms and 2.5 updated bathrooms, ideal for growing families. The legal basement apartment includes 2 bedrooms, 1 full kitchen, and 2 full bathrooms, all built with permit and separate entrance offering excellent rental income potential or space for extended family. Built in 1987 and located just minutes from Sheridan College, schools, parks, transit, and shopping, this is a rare opportunity to own in a high-demand area. (id:35762)
Fortune Homes Realty Inc.
23 Edgebrook Crescent
Brampton, Ontario
Fabulous Raised Bungalow located on 110' Deep Lot Surrounded by Mature Trees Backing on to Green space Walkway to School & Park in Desirable Area of Brampton Minutes to HWYs, Shopping, School & Other Amenities Features Manicured Front Yard, Extra Spacious Living/Dining Combined Walks out to Country Style backyard With Above Ground Pool, Hot Tub; Garden Area Perfect for Outdoor Entertainment right in the city With Garden Shed with Power; Large Deck with Gazebo/Pergola for Summer BBQs; Back Gate Opens to Walkway; 3+1 bedrooms (Converted to 2+1 and Can be converted back to 3+1); 2 Full Washrooms; Family size kitchen with Breakfast Bar and Huge dining room; Finished Basement With Cozy Rec Room with Fireplace; Full of Natural Light from Above Grade Windows; Extra Bedroom/Full Washroom with Lots of Potential; Access from Oversized garage to Basement Level; Extra wide Driveway with Single Car garage with Total 5Parking...Ready to Move in Home With Lots of Potential...Heated Floor in Kitchen & 2 Full Washrooms; Hot Tub (AS IS); New Broadloom in Basement Rec Room(Oct, 2024); AC (2020); Roof (2017); Paved Driveway (2023); Pot Lights (id:35762)
RE/MAX Gold Realty Inc.
3114 Travertine Drive
Oakville, Ontario
Welcome to this exquisite 2024 Mattamy home for lease, nestled in the coveted Preserve West community, and North East Facing (sunfilled), boasts 4 generously sized bedrooms, 3.5 elegantly designed bathrooms, and over $100K in premium upgrades. Set on a spacious 34.12 x 89.89 ft lot, it remains protected by the Tarion Warranty, offering peace of mind. Inside, the home features soaring 10' smooth ceilings on the main floor and 9' ceilings on the second, complemented by wide-plank hardwood flooring and luxurious imported porcelain tiles. The gourmet kitchen is a showstopper, with sophisticated dual-tone cabinetry, sleek quartz countertops, and a stylish backsplash, while triple-glazed windows ensure superior insulation. The 50 recessed electric fireplace adds a contemporary flair, and the opulent primary ensuite is complete with a freestanding tub and frameless glass shower. A versatile den on the main floor provides the perfect space for a home office, while the smart home package and ENERGY STAR certification enhance modern living. With a 200 AMP electrical panel, EV charging rough-in, recessed pot lights, and French frosted glass doors, this home seamlessly blends functionality and elegance. The unfinished basement awaits your personal vision and customization. Additionally, a beautiful fence installed in May 2025, completes the outdoor space. Easy access to parks, shopping malls/plazas, top ranked schools, GO station, Hwy 407 and QEW/403. (id:35762)
RE/MAX Aboutowne Realty Corp.
26 Suncrest Drive
Brampton, Ontario
Welcome to this beautifully maintained raised bungalow, tucked away on a quiet street where homes are rarely offered for sale. This home boasts long-term neighbours with a true sense of community. 26 Suncrest shows pride of ownership that also defines the entire area. The manicured front yard with a patterned concrete walkway welcomes you. This bright home has 3 well sized bedrooms with the primary bedroom having both an ensuite and walk-in closet. The eat-in kitchen has a walk out to a deck and a well designed yard that can be used as either a space for entertaining or a quiet space for reading while enjoying your morning coffee. This home has a professionally finished basement with a separate single bedroom, living space that has a large eat-in kitcehn as well as a comfortable sized living/dining room. Great location! Close to schools, shopping and highways. (id:35762)
Century 21 Millennium Inc.
26 Langwith Court
Brampton, Ontario
A Must See, Ready To Move In, Beautifully Renovated And Well Maintained Raised Bungalow Situated On A Big 30 X100 FT Lot With So Much Space. Located In A Desirable & Quiet Neighborhood. Features 3+2 Bedrooms, 2 Kitchens And 2 Bathrooms. A 2 Bedroom In law Suite With A Lot Of Potential. The Main Floor Welcomes You With A Big Living Area With A Large Window, Newly Renovated Large Kitchen With A Separate Dinning Area. The Primary Bedroom Has A Big Closet And Window Over Looking To Back Yard, Other 2 Bedrooms Have Closets And Windows And A 4PC Bathroom At Main Floor, Hardwood Floor Underneath The Carpet. Big Windows And 2 Glass Entrance Doors Bring In An Abundance Of Natural Light To The House. A Fully Finished Full Basement With A Separate Entrance Has 2 Big Bedrooms And A Extra Large Recreation Area, An Open Concept Kitchen And 3 PC Bathroom. All Above Grade Windows Bring A lot Of Natural Light In The Basement. Very Well Maintained Front & Back Yard, 2 Big Storage Sheds In Backyard. A Large Private Driveway Can Fit 5 Cars. Great Location, Walking Distance To Schools, Parks & Creek, Transit And Go Station. Do Not Miss This Opportunities To Be A Proud Owner Of This Beautiful House In One Of The Sought-After Neighborhood Of Brampton. **EXTRAS** Roof Shingles - 2018, Furnace & AC - 2020, Windows, Main & Side Entrance Doors, Soffits, Eavestrough, Basement Floor all in 2022, Kitchen Renovation, Gas Stove, Washer All in 2023. Open House SAT - 2 pm To 4 pm. (id:35762)
RE/MAX Paramount Realty
241 Ledwith Drive
Milton, Ontario
This 3 bedroom, 4 bath, 1450 sqft home with loft located in Drury Park has been extensively upgraded and meticulously maintained by its original owner. The main floor features crown moulding, California Shutters, pot lights and hardwood. The upgraded kitchen has white cupboards, granite countertops, breakfast bar, undercabinet lighting & stainless appliances. The living room offers beautiful built ins, cozy fireplace and a bay window. The dining room opens to an insulated sunroom with lots of windows as well as a composite deck with railings and gas bbq hook up. The yard backs onto green space and a walking path with no rear neighbours. The main floor primary bedroom has a full ensuite with a glass shower and double closets. A laundry/mud room with inside entry to the drywalled garage and a powder room round off the main level. Upstairs the loft adds a 2 nd above grade bedroom with a full bath. The lower level adds a large rec room with fireplace and built ins as well as an office nook. There is a 3rd bedroom and full bath with glass shower. There is also a storage room and a cold storage area. The large front porch adds another area to relax and is enhanced by the stamped concrete and landscaping. This just may be the nicest home you have seen to date in Drury Park. (id:35762)
Royal LePage Meadowtowne Realty
1435 15 16th Side Road E
Oro-Medonte, Ontario
Welcome to 1435 15/16 Side Road E, an executive raised bungalow perfectly located just 5 minutes from Orillia and 15 minutes from Barrie. Offering 3 generous bedrooms above grade, plus a fully finished basement with a separate entrance and a fourth bedroom with large bright windows. This property combines timeless craftsmanship, thoughtful upgrades, and an enviable lifestyle. Inside, you'll find a custom-built kitchen designed for the home chef, featuring quartz island counters, granite surfaces, stainless steel appliances, induction range, fridge drawers, a dedicated coffee bar, garburator, spice drawer, pot and pan drawers, toe-kick storage, and under-cabinet lighting. The principal suite includes a spa-inspired ensuite with a rain head shower. Custom cabinetry is found throughout the home, and a recirculating pump ensures instant hot water. Additional features include a central vacuum system, whole-home water filtration and softener, and a full-home Generac generator for peace of mind. The fully finished lower level offers in-law or income potential with a separate entrance and rough-in for a kitchen. Step outside to discover your private retreat. A heated fibreglass saltwater pool with solar blanket, hot tub, fire pit, and timed garden lighting creates a resort-style setting. A heated shed with a roll-up garage door and an oversized heated and insulated double garage provides outstanding functionality. The three-season sunroom with split heating and A/C invites relaxation in every season, while mature landscaping and trees offer privacy and tranquillity. This is a rare opportunity to own a meticulously maintained home with every detail considered perfect for those seeking modern comfort, entertainment-ready spaces, and a resort lifestyle in the heart of Oro-Medonte. (id:35762)
Keller Williams Experience Realty
197 Isabella Drive
Orillia, Ontario
Welcome home! This inviting property is the perfect place to put down roots, with a brand new stone patio and walkway that set the stage for easy outdoor living. Inside, the bright eat-in kitchen with stainless steel appliances is perfect for family meals and gatherings, while the spacious primary bedroom offers a relaxing retreat with a walk-in closet and beautiful ensuite. The convenience of an upper floor laundry makes daily living a breeze, keeping everything right where you need it. The backyard provides plenty of room for kids to play, summer barbecues, or cozy evenings around a fire pit. Just a short drive to the lake, you'll love having the water close by for family picnics and relaxing days on the shore. Conveniently located near schools, parks, shopping, and highway access, this home truly combines comfort, charm, and location everything your family has been looking for. (id:35762)
Keller Williams Experience Realty
Lower Level - 8 Delair Crescent
Markham, Ontario
Bright and spacious walk-out lower level apartment in Thornhill's sought-after Bayview and Steeles community! Fully renovated, this 2-bedroom suite features an updated kitchen, modern bathroom, stylish flooring, upgraded lighting, and large windows that flood the space with natural light. Ensuite laundry included. Steps to transit, shopping, and everyday conveniences. 2 tandem driveway parking spots. (id:35762)
Right At Home Realty
1416 - 8960 Jane Street
Vaughan, Ontario
This brand-new unit boasts a spacious balcony with stunning northerly views, soaring 9-foot ceilings, and floor-to-ceiling windows that flood the space with natural light. The modern kitchen is equipped with a center island, quartz countertops, built-in appliances, and sleek laminate flooring throughout. Ideally situated just steps from Vaughan Mills Mall, with convenient access to Highways 400 and 407, Viva transit, and the TTC subway. Residents can enjoy a wide range of amenities, including an outdoor pool, yoga studio, fitness center, games room, and pet grooming room. (id:35762)
Homelife/miracle Realty Ltd
1023 Concession Road 8 Road
Brock, Ontario
Immerse Yourself In Nature On Approximately 67 Acres (17 Acres Cleared Land And 50 Acres Forest) Of Private Land, Boasting A Custom-Built 4 Bed, 4 Bath Bungaloft Constructed In 2020. Enjoy The Spacious 2100Sqft Main Floor Complemented By A 400Sqft Loft, Featuring A Grand Main Room With A 24Ft High Ceiling And A Charming Stone Gas Fireplace, All Heated By Radiant Heat Throughout The Main Floor, Basement, And Garage. Gourmet Kitchen: Indulge Your Culinary Desires In The Kitchen Adorned With A Large Center Island, Bosch Cooktop, And Leathered Granite Countertops, Complemented By Top-Of-The-Line SS Kitchenaid Dual Convection And Microwave With A Lower Oven, Alongside An Oversized SS Fridge. Witness Breathtaking Sunsets From The West-Facing Wall And Enjoy A Serene Ambiance In The Amazing Sunset-Bathed Primary Bedroom And Loft Overlooking The Main Room, Accentuated By A Stunning Window Wall. Delight In The Convenience Of A Three-Season Sunroom With A Walk-Out To The Deck And Beautifully Finished Basement Offering A Woodburning Fireplace And Fabulous Additional Living Space. Parking For Over Fifty Vehicles In A Side Drive, Plus Parking In Front With Access To Spacious Three Car Garage. Power For Side Parking Area, Wiring For A Generac System, And Enhanced Security With 5 Exterior Wifi Cameras And A PVR Camera System. Septic And Well Are Clear Of The Back Yard Allowing Plenty Of Room For A Pool Or Use The Existing Hot Tub Wiring ($4,000) And Install A Hot Tub! Enjoy the Tax Benefits Of RU Zoning! (id:35762)
Exp Realty
1012 - 15 Stollery Pond Crescent
Markham, Ontario
The 6th at Angus Glen Boutique Luxurious Resort Life-Style Condos. Like New Penthouse Unit Boasts Magnificent View Overlooking Golf Course. Feature approx 10'Smooth Coffered Ceilings. Bright/Spacious Living/Dining W/O to Terrace. Bedrooms O/L Golf Course, Walk-in Closet W/Closet Organizers. Designer's Paint, Quartz Countertop in Kitchen, High End Appliances.2 Side-by-Side Parking Close to Elevator, 2 Enclosed Spacious Lockers behind Parking Spots.24 Hours Concierge, Great Amenities: Party & Dining Room, Whirlpool, Sauna, Exercise & Yoga Room, Outdoor Pool, Guest Suite. Breathtaking View. Tons of Upgrades. (id:35762)
Royal LePage Your Community Realty
37 Harris Way
Markham, Ontario
Gorgeous Upgraded 3 Bedrooms Town Home In Prime Thornhill* Upgrades Incl: Hdwd Floors, Kitchen, Washrooms, Heat pump With Air Conditioning* Finished Basement W/ Den & 2 Pc Washroom* Oversized Large Pie Shaped Private Backyard Backing On Johnview Village Park. Close To Thornhill Community Center, Library, Food Basics, Longo's, Shoppers Drug Mart, Johnsview Village Public School, Park, Convenient Public Transit & Much more. (id:35762)
Keller Williams Referred Urban Realty
2 Poplar Drive
Richmond Hill, Ontario
** POWER OF SALE OPPORTUNITY ** Spectacular Custom-Built Luxury Home in Oak Ridges, Richmond Hill (Yonge St & King Rd). Main floor features: Elevator. 11 feet ceilings. Large kitchen with gas stovetop, 2 separate sinks, built in oven / microwave, large windows, ample cabinets / storage. Family room with 22 feet ceilings, an electric fireplace, and a walkout balcony deck with natural gas line for BBQ. Oak panelled office with a bay window. Powder room. Combined living and dining room with an electric fireplace. Second floor features: Elevator. 10 feet ceilings and four generously sized bedrooms each with its own ensuite. Grand primary bedroom suite with an expansive walk-in closet, gas fireplace, enclosed balcony and 7pc ensuite with heated floors. 2nd floor Laundry. Interior balcony overlooking family room. Finished lower level features: Elevator, 2 bedrooms, a 3pc bathroom, gas fireplace, large kitchen, and a walkout to backyard / separate entrance. Large serene backyard oasis with an in-ground pool backing onto ravine / Parker Park, surrounded by trees. Offered for sale on a completely as is where is basis. (id:35762)
RE/MAX Metropolis Realty
25 Grampian Avenue
Vaughan, Ontario
Welcome to your very own stand alone sanctuary where privacy, comfort and space meet. This is located in of of Maple's most desirable neighborhoods. Here you will find: cozy living room to snuggle near a fireplace. Large dining room to enjoy family dinners. Comfortable kitchen with breakfast area overlooking garden. Upstairs - 3 spacious bedrooms. Enjoy a relaxing jaccuzi bath - (P.Bedroom ensuite), large basement family room with its own fireplace, laundry room - upper and lower cabinets with L shape counter, cold storage, workshop and lots of storage. Yummy fruit trees in the backyard. This home is more than just a house, its a place where your story begins. Windows, roof, furnace, AC and almost all of the appliances have been changed within the last 10-12 years. House is being sold as is. (id:35762)
Royal LePage Citizen Realty
7 Blytheway Gate
Ajax, Ontario
Welcome to this Beautiful , Spacious Freehold Townhome, on a quiet tree lined street! Discover this bright and impeccably maintained 3-bedroom, 3-bathroom freehold townhome, built by Great Golf and proudly owned by the original owners. Offering 1,622 sq ft of thoughtfully designed living space, this home blends comfort, functionality, and charm. The main floor features an open-concept Living and Dining Room with a large bay window that fills the space with natural light. The spacious eat-in kitchen is equipped with stainless steel appliances and a center island, flowing seamlessly into the Family Room perfect for both entertaining and everyday living. From the attached garage, a convenient mudroom leads to a side entrance and a private, fully fenced yard and patio, ideal for outdoor gatherings and relaxing evenings. Upstairs, the generous Primary Suite includes a 4-piece ensuite with a luxurious corner soaker tub and separate shower. The second and third bedrooms are both bright and spacious, complemented by a large main 4-piece bathroom. The huge, unspoiled basement offers excellent potential, with roughed-in plumbing already in place for an additional bathroom, along with a laundry area and ample storage space. This home has been thoughtfully updated with a new roof completed in 2023 and a new air conditioning unit installed in 2022. Additional features include an osmosis water filtration system and a central vacuum with attachments. Ideally located within walking distance to parks, schools, and shops, and close to public transit and major highways, this exceptional home is a must-see! (id:35762)
Right At Home Realty
23 Blacksmith Lane
Whitby, Ontario
Welcome to this beautifully updated 3-bedroom, 3-bath home in one of Whitby's most desirable neighbourhoods. Step through the front door into a bright foyer with soaring vaulted ceilings, a large window that fills the space with natural light and a pass-through view to the upstairs, setting the tone for the openness throughout the home. The freshly painted main floor features modern vinyl plank flooring and updated lighting, while a 2-piece bath and versatile front room offer the perfect spot for a formal dining area or flexible living space. At the heart of the home, the chefs kitchen shines with a built-in microwave, gas stove, and double oven, ideal for baking and entertaining. There's plenty of space for a table as well as bar seating with an open view to the cozy living room where a gas fireplace adds warmth and charm. Just off the kitchen the patio doors, replaced in 2023, extend your living space outdoors to a private backyard retreat, complete with gazebo, perfect for summer evenings or hummingbird watching. Upstairs, convenience and comfort continue on the upper-level. The spacious primary suite offers a walk in closet, 4-piece ensuite and is conveniently located next to the upstairs laundry room. The second bedroom is enhanced by a striking arched window with newly installed premium electric shade blinds. Both 2nd and 3rd bedrooms share a well-appointed 4-piece bath. The fully finished basement expands your living space with a large rec room for endless possibilities. The basement office is currently used as an additional bedroom. Added features include inside access to the 1.5-car garage, central vac, updated garage door, and driveway parking for up to four vehicles. More than just a house, this is a home designed for gathering, growing, and making memories, all within a community where parks, trails, schools, shopping, and transit are right at your doorstep. Turn the key, and you're home. (id:35762)
Sutton Group-Heritage Realty Inc.
16 Snowgoose Terrace
Toronto, Ontario
Beautiful Town Home In A Quiet Family-Friendly Neighbourhood In The Heart Of Scarborough. Minutes To University Of Scarborough, Pan-AM Centre, Technical College And Anchor Stores Walmart, Home Depot, Staples, LCBO and Close to Hwy 401. Don't Miss This Opportunity To Own A Unique Gem In A Sought-After Neighborhood. (id:35762)
Homelife Elite Services Realty Inc.
8 - 11 Frances Loring Lane
Toronto, Ontario
A stylish and spacious ground-floor condo townhouse offering over 800 sq. ft. of thoughtfully designed urban living in the heart of Riverdale. This 2-bedroom, 2-bathroom home features a bright open-concept layout with west-facing exposure, a walk-in closet in the primary bedroom, ensuite laundry, generous kitchen and closet storage throughout. Enjoy seamless indoor-outdoor living with an oversized private walk-out patio and a charming front terrace complete with a gas BBQ hookup perfect for entertaining. The modern kitchen is equipped with stainless steel appliances, a powerful range hood with built-in microwave, and a dishwasher. Parking and locker are included. Situated steps from Leslieville, Queen Streets trendy shops, cafes, transit, near future Ontario Line and just minutes to the DVP, this home offers unmatched convenience in one of Toronto's most vibrant communities. An ideal choice for first-time buyers, young families, or down-sizers seeking comfort, style, and a walkable lifestyle. (id:35762)
Royal LePage Your Community Realty
309 - 385 Arctic Red Drive
Oshawa, Ontario
Discover This New, 1+1 Bedroom, 1 Bathroom Condo In The Winfield's Community Of North Oshawa. With 721 Sq Ft Of Living Space, This Stunning Condo Is Designed For Your Comfort. The Open-Concept Kitchen And Living Area Is Ideal For Cooking, Dining, And Entertaining, Featuring Quartz Countertops And Stainless Steel Appliances. The Bedrooms Are Spacious, With Large Windows, A Walk-In Closet, And Luxury Vinyl Flooring. The Modern Bathrooms Also Feature Quartz Countertops, And There's A Convenient Ensuite Laundry Room. Enjoy New Amenities Such As A Party Room, Fitness Studio, Pet Spa, And Outdoor Barbecue Area, All Surrounded By Lush Landscaping. This Condo Is Situated Next To A Golf Club On A Cul-De-Sac, And Is Close To Durham College, OUIT, And The RioCan Shopping Plaza. It Also Offers Easy Access To Costco, Restaurants, Shopping, Highway 407, 412, And Public Transit. (id:35762)
RE/MAX Metropolis Realty
605 - 5168 Yonge Street
Toronto, Ontario
Luxurious Gibson Square Condo North Tower **Direct Access To North York Centre Subway Station** 920 Sq.Ft Plus 50Sq Balcony. 2 Bedroom. Corner Unit W/ 2 Full Bathrooms With Thermostatic Shower. North West Exposure W/ Obstructed View. Engineering Hardwood Flooring Thru-Out. 2Washroom, Smooth Celling. Next To Civic Centre, North York Library, Empress Walk Shop, Cinema, Loblaws, Lcbo, Restaurant** Top Amenities Include Large Fitness Centre, Indoor Pool, Sauna, And Much More (id:35762)
First Class Realty Inc.
906 - 832 Bay Street
Toronto, Ontario
Bright and spacious large 1+1 unit by Bay and College! 2 Minutes from College subway station, TTC bus stop right outside, and Tangerine Bike Share Station steps away! 10 minute walk from U of T and TMU. Laminate floor throughout with Large Den! Professionally Cleaned! (id:35762)
Century 21 King's Quay Real Estate Inc.
1410 - 18 Harbour Street
Toronto, Ontario
Experience Luxury Living | 2 Bedroom + Den | Lake Views | Welcome to this stunning southwest corner condo offering 1,123 sq. ft. of bright, sun-filled living space with breathtaking lake views. This spacious 2-bedroom + den unit features elegant wood flooring throughout the living, dining, and den areas, blending comfort and sophistication. Prime Downtown Location: Steps from the subway, Union Station, Financial District, Harbour front, and St. Lawrence Market everything you need is just minutes away. Whether you're working from home or entertaining guests, this beautifully appointed condo delivers the perfect combination of style, function, and convenience. (id:35762)
Gate Real Estate Inc.
411 - 38 Forest Manor Road
Toronto, Ontario
client (id:35762)
Homelife Landmark Realty Inc.
310 - 1750 Bayview Avenue
Toronto, Ontario
Welcome To The Braxton Condos In The Heart of Leaside Community! This Freshly Painted 2Bedrooms & 2 Baths W/ 1 Parking* & 1 Locker* Features Functional Layout W/ 927 Sq. Ft. of LivingSpace With Thoughtfully Designed Closets & Organizers. No Carpet! Large Windows In The Bedrooms and Living Room Offers Unobstructed Views Of Vibrant Eglinton/Bayview Neighborhood & Leaside LRT Station. The Location Is Unbeatably Convenient! Great Schools For Kids; Busy Professional Commuters For DVP, Hwy 401, Bayview Ave & Yonge Street To Downtown Toronto and All Around GTA.Enjoy Stylish Urban Life Of Walking Along The Bayview Shops, Cafes, Restaurants, and More. AllYou Needs & Wants are Walking Distance. This Boutique Condo Has Ample Underground Visitor Parking & Tim Hortons On The 1st Floor, Party Rooms, Gym & Locker Room is On the 1st Floor,Too. Find the Comfy & Cozy Life In This Friendly Neighbors In This Building. (id:35762)
Royal LePage Signature Realty
735 Parkview Crescent
Cambridge, Ontario
Welcome to this beautifully maintained 4+1 bedroom, 2 bathroom family home, ideally situated in a quiet, family-friendly neighborhood. Enjoy the perfect blend of comfort and convenience with schools just a short walk away and quick, easy access to Highway 401 making your daily commute a breeze. Step inside to find a bright and functional layout, offering ample space for growing families or those in need of a home office or guest suite. The heart of the home features a generous living area, updated kitchen, and a dining space ideal for hosting. Downstairs, the finished lower level includes a versatile +1 bedroomperfect as a guest room, home gym, or playroom. One of the standout features of this property is the serene backyard, backing onto open green space providing privacy, and the ideal setting for outdoor relaxation or entertaining. Don't miss your chance to own this move-in ready home in a prime location. (id:35762)
Century 21 Innovative Realty Inc.
62 Pogie Drive
Welland, Ontario
62 Pogie Drive in Dain City, Welland offers a brand new 3-bedroom, 2-bathroom home with just under 1,200 sq. ft. of living space and upgraded builder finishes throughout. Highlights include an attached garage with private driveway, open-concept layout, and modern design. Located within walking distance to the Welland Canal, scenic walking trails, and nearby parks, this property combines comfort and convenience a fantastic lease opportunity in a growing community. (id:35762)
RE/MAX Escarpment Realty Inc.
117 Sunrise Drive
Hamilton, Ontario
Beautifully Landscaped 3-Bed, 2-Bath Bungalow In Sought-After East Hamilton, This Well-Maintained Home Is Just Steps From Glendale Secondary And Viola Desmond Elementary- An Ideal Spot For Families. The Bright, Open-Concept Main Floor Features A Functional Layout With An Updated Kitchen, Stainless Steel Appliances, And Plenty Of Natural Light. Three Spacious Bedrooms And Two Bathrooms Offer Comfortable Living, While The Finished Basement With A Separate Entrance Provides Flexibility For A Home Office, Rec Room, Or In-Law Potential. Enjoy A Private, Fully Fenced Backyard With Patio And Garden Shed- Perfect For Entertaining. Close To Parks, Eastgate Square, Transit, And Quick Access To The Red Hill Parkway. A Solid, Move-In Ready Home In A Prime Family-Friendly Location! (id:35762)
Psr
458 Upper Wentworth Street
Hamilton, Ontario
A charming and well-maintained home offering ample space, and a prime location. With 3 bedrooms and 2 bathrooms, this versatile home is ideal for families, first-time buyers, or investors looking for a fantastic opportunity. Step inside to discover a bright and inviting living space. The main floor layout creates a seamless flow between the living, dining, and kitchen areas, making it an excellent space for entertaining or relaxing with family. The kitchen boasts ample cabinetry, sizeable pantry, modern appliances, and plenty of counter space, perfect for home cooking. The main level also features spacious bedrooms, each offering comfort and functionality, along with an updated 3-piece bathroom. The basement has the potential to be converted into additional living space or recreation room, offering great flexibility for various needs. The property features a large finished storage-room with electrical attached to the garage that can be used as a man cave, workshop or even extra storage. As you step outside you are greeted with a beautiful backyard with access to a cemented crawl space for more storage, perfect for gatherings, gardening, or simply enjoying the outdoors. The driveway provides ample parking, , a rare find in this prime Hamilton location. Conveniently located just minutes from schools, parks, shopping,dining and limestone ridge mall, this home offers easy access to public transit, major highways, and downtown Hamilton. Whether you're looking for a move-in-ready home or an investment opportunity, this property has it all. (id:35762)
Real Broker Ontario Ltd.
324 Severn Drive
Guelph, Ontario
Enjoy rare privacy with no neighbours in front or behind - just a park across the street and peaceful green space at the back. This bright and well-kept two-story townhome is in a quiet, family-friendly neighbourhood and offers comfort, space, and an unbeatable location.The open-concept main floor is perfect for both daily living and entertaining. The kitchen includes stainless steel appliances, a pantry for extra storage, a functional island with seating, and ample cupboard space. The living and dining areas are filled with natural light from large windows, and sliding doors open to a backyard deck with tranquil views. Upstairs, the spacious main bedroom has a walk-in closet and direct access to the shared four-piece bathroom. Two more bedrooms offer room for family, guests, or a home office.The finished basement provides a flexible recreation space and includes a rough-in for a future bathroom. Outside, relax on the deck overlooking mature trees and green space, or take advantage of the park right across the street. With direct garage entry, low-maintenance landscaping, and close proximity to schools, shopping, and transit, this move-in ready home blends convenience, privacy, and a great setting. (id:35762)
Royal LePage Meadowtowne Realty
580 Patterson Road
Kawartha Lakes, Ontario
Welcome to The Woodman - a newly built, never lived in, artfully designed bungalow set on nearly an acre in the serene and sought-after community of Rural Verulam. This residence offers 1,871 sq ft of refined open-concept living, a full walkout basement, and is perfectly perched just steps from the water and surrounded by lush forest for ultimate privacy. From the moment you enter, you're greeted by an abundance of natural light streaming through oversized windows that frame the forest views beyond - a seamless transition from inside to out. The kitchen, complete with a breakfast bar, opens seamlessly to the dinette and great room with a fireplace. The primary suite is a private retreat, featuring its own walkout to the deck, a spacious walk-in closet, and a spa-like ensuite looking out into greenery. Outdoors, the backyard is an open canvas, ready for your dream landscape - whether that's a pool, an expansive lawn, or a tranquil garden. With no neighbour to the side and a forest backdrop, this is one of the most private lots in the community. You'll also enjoy deeded waterfront access to a shared 160 dock on Sturgeon Lake, part of the iconic Trent Severn Waterway. With clean shoreline access just steps away, this is a haven for boaters, kayakers, and year-round waterfront living. The Woodman is more than a home - its the perfect combination of living by the lake and forest. (id:35762)
RE/MAX Escarpment Realty Inc.
52 Hillside Street
Belleville, Ontario
Semi-detached property on a desirable corner lot with vacant possession. Featuring three units, the main floor offers 3 bedrooms, 1 washroom and a kitchen, the basement includes 2 bedrooms, 1 washroom and a kitchen, and the side unit provides 1 bedroom, 1 washroom and a kitchen. Two units have walkouts to the yard and all share a common laundry space. Conveniently located just 6 minutes from Loyalist College, this property is ideal for investors or buyers looking to live in one unit while renting out the other two. (id:35762)
RE/MAX Community Realty Inc.
11 Deer Creek Street
Kitchener, Ontario
Welcome to 11 Deer Creek Street, Kitchener, an executive 5-bedroom, 5-bathroom home offering nearly 5,000 sq. ft. of finished living space. Built in 2017, this modern two-storey boasts exceptional curb appeal with a sleek brick and stucco exterior, black accents, and a wrap-around porch. Step inside to a spacious foyer with large coat closet and convenient 2-piece bath. The main floor is designed for family living and entertaining, featuring a private office, hardwood floors, and pot lights throughout. The open-concept layout seamlessly connects the living room, dining room, and chef-inspired kitchen. The kitchen offers abundant cabinetry, a large centre island, stainless steel appliances, double ovens, bar fridge, quartz counters, tiled backsplash, and walk-in pantry. The living room is bright with oversized windows and a striking double-sided brick fireplace, shared with the dining room. From here, step out to a fully fenced backyard with patio perfect for summer BBQs, outdoor dining, or basketball. Upstairs, youll find 4 large bedrooms, 3 with walk-in closets. Two bedrooms enjoy ensuites, including the luxurious primary suite with soaker tub, glass shower, dual sinks, and walk-in closet. This level also offers a family room with study nook, another full bath, plush carpeting, and a convenient walk-in laundry room. The finished basement continues the high-end finishes with laminate floors, pot lights, a fitness area, an additional bedroom, family room with second kitchen, cozy fireplace, and stylish bath with glass shower, ideal for multi-generational living or long-term guests. Additional highlights include a 2-car garage with EV charging station, as well as smart lights and automatic blinds in main living spaces. Situated in a desirable family-friendly neighbourhood, close to excellent schools, parks, trails, shopping, and dining, with easy access to highways and transit. This home is the perfect blend of modern luxury, comfort, functionality, and location. (id:35762)
Exp Realty
Tp Is 2300 Georgian Bay
Northeastern Manitoulin And The Islands, Ontario
SPECTACULAR WATERFRONT COTTAGE WITH PANORAMIC VIEWS & UNMATCHED PRIVACY! Welcome to the serenity of Pig Island, where you will be greeted by the sounds of loons and rustling trees. This turnkey family retreat sits on over 2 acres and includes two separate cottages and a guest cabin complete with a sauna and shower. With seven decks positioned around the property, you can soak up the sunshine and enjoy the breeze at any time of day. The main cottage offers a spacious eat-in kitchen, four bedrooms, a living room, and a sunroom with a patio door that opens onto a large deck with glass railings for unobstructed lake views. The second cottage features three bedrooms, an eat-in kitchen, a living room with cathedral ceilings, and two patio doors that open to a massive deck. A large workshop with a 12-foot workbench and ample storage adds extra functionality. Just five minutes from the marina, this one-of-a-kind property offers excellent fishing, stunning scenery, and the chance to enjoy peace and tranquillity while cruising the lake and its many islands. (id:35762)
RE/MAX Hallmark Peggy Hill Group Realty

