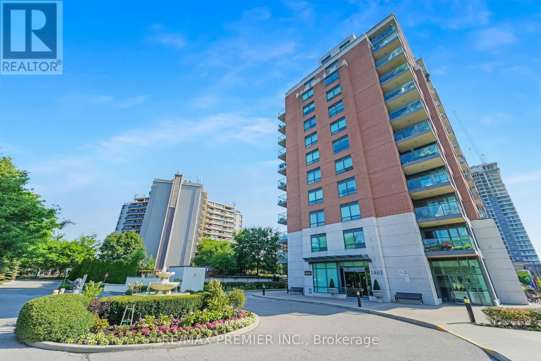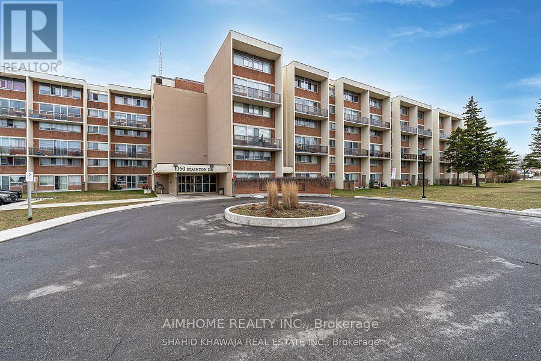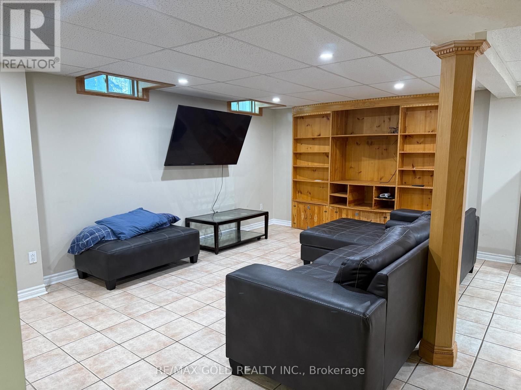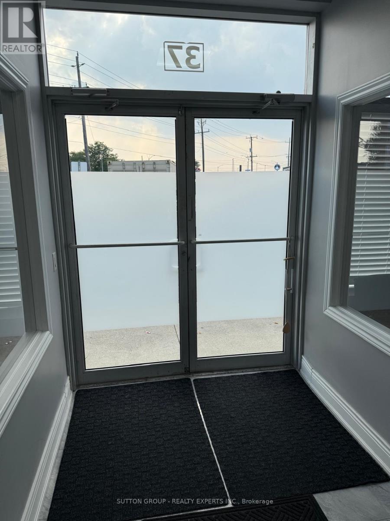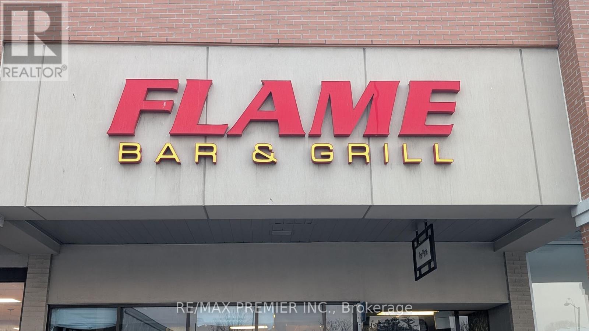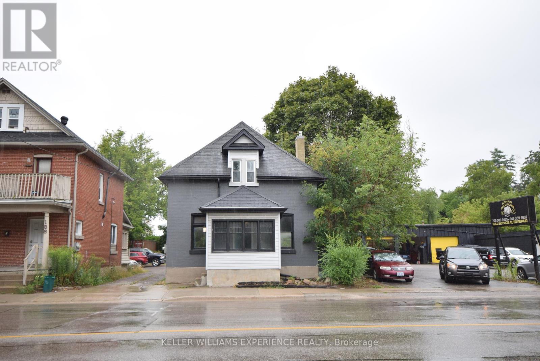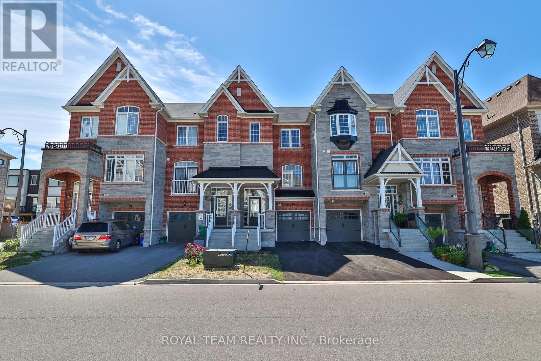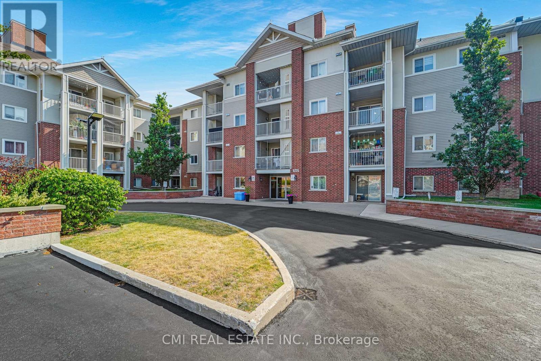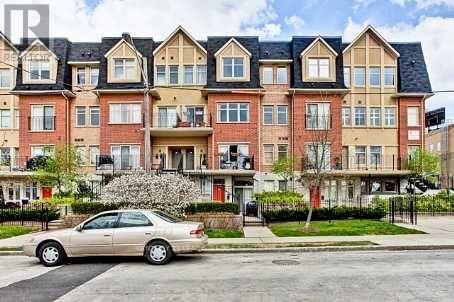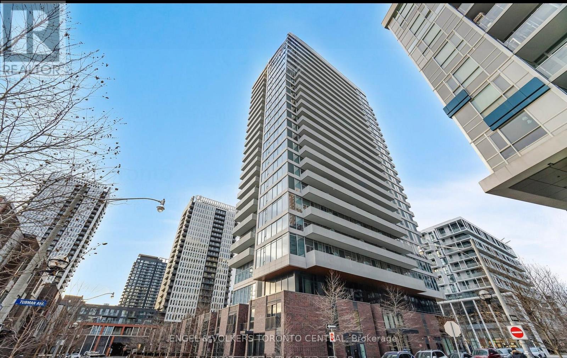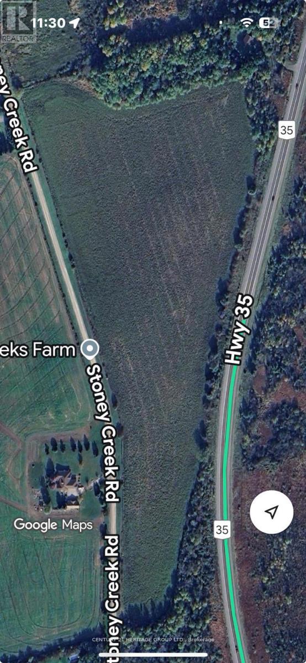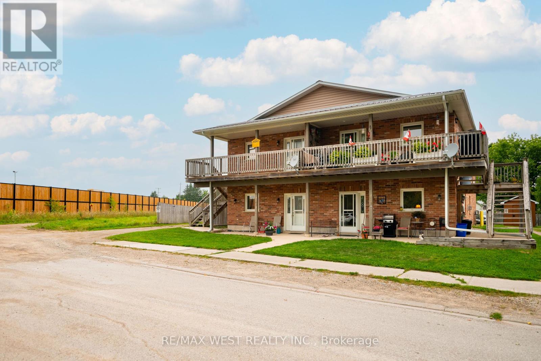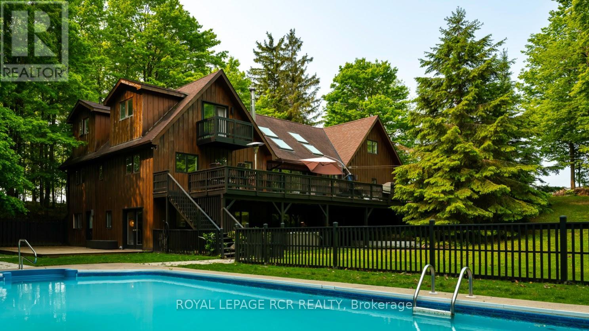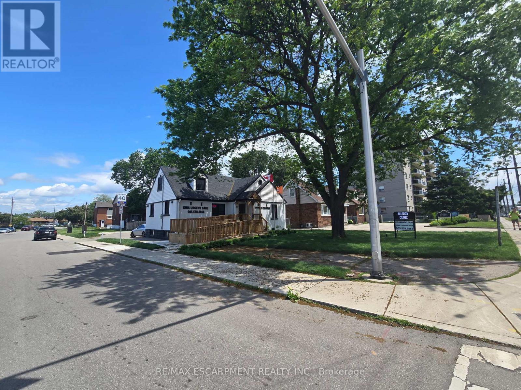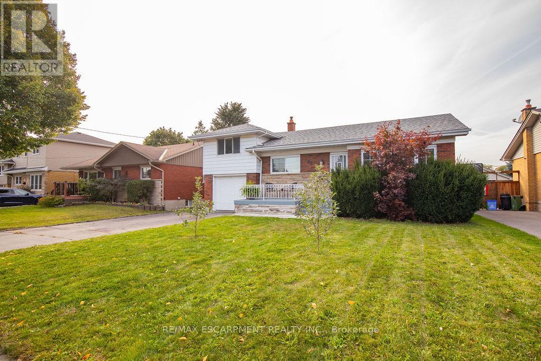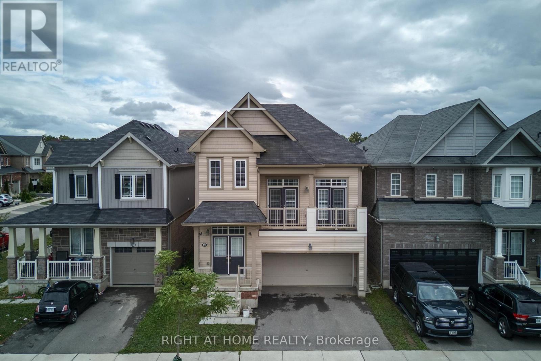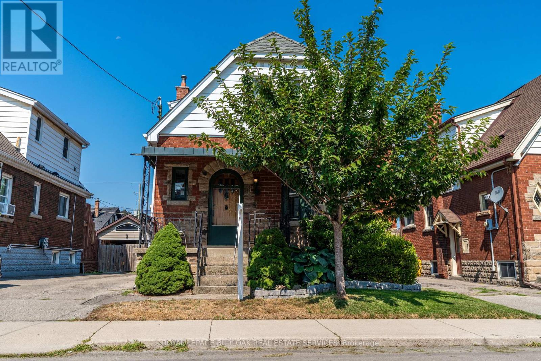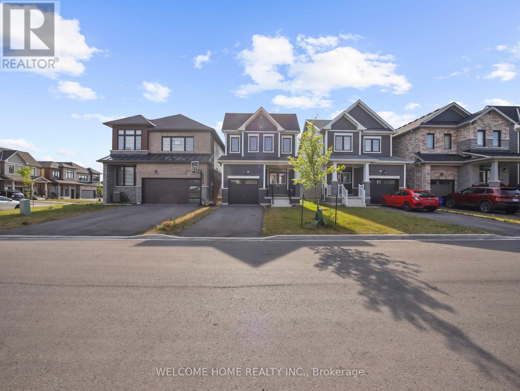1403 Royal York Road
Toronto, Ontario
Beautifully appointed corner unit located at Royal York and Eglinton, offering a bright and spacious layout with unobstructed south-facing city views. Immaculately maintained and move-in ready, this residence provides the perfect blend of comfort and convenience. Enjoy the ease of carefree condo living with public transit at your doorstep, quick access to major highways, and close proximity to parks, reputable schools, shopping centres, and Pearson International Airport. An ideal opportunity for professionals, downsizers, or young families seeking a sophisticated lifestyle in a prime Etobicoke location. (id:35762)
RE/MAX Premier Inc.
219 - 1050 Stainton Drive
Mississauga, Ontario
Great opportunity to own this 2-Level condo Townhome in High Demand Stainton Complex Which is located in the Heart Of Erindale Mississauga . Very Spacious 2 bedrooms With/ 1 Owned Locker, 1 owned Parking spot. OPEN CONCEPT layout of living room with broad wide window & Large Glass Sliding Doors. Walks to Bus. Shopping Centre, Schools and Library. Close to UT/M and hyw 403/QEW. One Bus to UT/M and Toronto Subway. (id:35762)
Aimhome Realty Inc.
17 Crescent Hill Drive S
Brampton, Ontario
Luxurious Executive Estate Home For Sale 17 Crescent Hill Dr S., Brampton Located On One Of Brampton's Most Prestigious And Exclusive Streets! Welcome To 17 Crescent Hill Dr South, A Stunning Estate Nestled In One Of Brampton's Most Sought-After Neighborhoods. This Executive Home Sits On A Pristine 0.653 Acre Lot, Offering Privacy, Space, And Luxury Living At Its Finest. Property Features Heated In Ground Pool With Private Outdoor Entertaining Area, 4 Spacious Bedrooms Including A Master Suite With Private Balcony, Grand Foyer Entrance With Elegant Staircase, Modern Kitchen With Sleek Finishes And Upgraded Appliances, Beautiful Feature Walls And Stylish Flooring Throughout. Family Room With Walk Out To Pool Area, Sunken Living Room With French Doors, Large Windows For Natural Light, Circular Driveway Fits 20 Cars Plus A 2 Car Garage, Professionally Finished Legal Basement Apartment With Separate Entrance, 2-3 Piece Bathrooms, Living Area, Storage, And 3 Additionally Bedrooms- Ideal For In Laws Or Rental Potential, Potential For Main Floor In Law Suite. This Is More Than A Home- Making Memories With Family, This Property Delivers It All. Fantastic Location, Walking Distance To Chinguacousy Park, Bramalea City Centre, Library, Grocery Store, And Minutes Form Bramalea Go Station And Hospital (id:35762)
RE/MAX Real Estate Centre Inc.
61 Aldersgate Drive
Brampton, Ontario
5+2 bedroom house, corner lot, stucco and stone, spent thousands of dollars on upgrades. Pot lights throughout house, upgraded kitchen cabinets, hardwood floor, and an additional pantry in the kitchen. Wall-mounted oven, microwave and warmer. Close to shopping malls, highways, schools, GO station, very convenient for transit access. Double Ceiling in entrance and a fancy chandelier spiral. Upgraded French cabinet, Jen-Air gas cooktop, medallion with back splash, chandelier in primary bedroom and kitchen area. Gas connection in backyard for BBQ. ** This is a linked property.** (id:35762)
Royal Star Realty Inc.
918 - 28 Ann Street
Mississauga, Ontario
Enjoy this beautiful spacious unit in the heart of Port Credit. Open balcony with an east view of the downtown skyline and Lake Ontario. 618 sq. ft. + 99 sq. ft. balcony as per builders plans. Primary Bedroom features a W/I closet and ensuite bathroom access. In-suite laundry. Open concept kitchen/living area. Building amenities include a gym/party room/concierge/rooftop deck and garden. Price includes 1 underground parking space and 1 locker. Centrally located with direct access to GO Train as well as the waterfront, parks, cafes, restaurants, and shops Port Credit has to offer. (id:35762)
Sutton Group Realty Systems Inc.
Upper - 159 Monte Carlo Drive
Vaughan, Ontario
Beautiful 4 Bedroom Home Available For Rent In One Of The Most Highly Demanded And Desirable Areas Of Vaughan. This Spacious And Well-Maintained Property Features An Open Concept Layout That Is Perfect For Family Living And Entertaining. The Home Is Clean, Bright, And Move-In Ready. Enjoy Generously Sized Bedrooms, Each Offering Ample Closet Space And Storage Options To Fit All Your Needs. The Property Also Comes With 3 Car Parking, Making It Convenient For Families With Multiple Vehicles. Step Outside To A Large Backyard That Is Ideal For Outdoor Gatherings, Barbecues, Or Simply Relaxing In Your Private Space. Located In A Prime Neighborhood Close To Excellent Schools, Parks, Shopping, And All Major Amenities. This Home Truly Offers Comfort, Convenience, And Style. A Must See Opportunity Don't Miss Out On Making This Your New Home! (id:35762)
RE/MAX Realty Specialists Inc.
(Bsmt) - 159 Monte Carlo Drive
Vaughan, Ontario
Beautiful 1 Bedroom Basement Apartment For Lease In Sonoma Heights, Vaughan! This spacious unit features an open concept layout with a bright living area, 1 bedroom and 1 full bathroom, offering comfort and convenience in a family-friendly neighbourhood. Located in the highly sought-after Sonoma Heights community, close to schools, parks, shopping, restaurants, and public transit. Includes 1 car parking space. Perfect for singles or couples looking for a clean, well-maintained home ready to move in. (id:35762)
RE/MAX Realty Specialists Inc.
3503 - 28 Interchange Way
Vaughan, Ontario
Welcome to elevated living in this meticulously designed 2-bedroom, 2-bathroom, 2 balconies corner suite, offering 838 sq. ft. of beautifully appointed space to call your own. Bright and airy with floor-to-ceiling windows, this spectacular unit showcases sweeping panoramic city views and a spacious open-concept layout designed for both daily comfort and stylish entertainment. The kitchen is a modern showpiece, featuring premium built-in appliances, quartz countertops, a sleek porcelain backsplash, and custom-designed cabinetry, all seamlessly connected to the inviting living and dining area. The primary bedroom provides a serene retreat, complete with a generous closet and private ensuite, while the second bedroom, filled with natural light, is perfect for guests, a home office, or a growing family. Step onto your private balcony to enjoy beautiful morning sun and open skyline views. Perfectly located in the heart of Vaughan Metropolitan Centre, you're just steps to the subway and moments from Vaughan Mills, IKEA, Costco, Cineplex, Walmart, and an exciting mix of dining, retail, and entertainment with quick access to Highways 400 and 407. As a resident, you'll have access to world-class amenities that redefine urban living including a stunning indoor pool, hot tub, sauna, and a full-service GoodLife Fitness gym. Unwind or entertain in elegant party rooms, outdoor BBQ terraces, rooftop lounges, and beautifully designed guest suites. Get inspired in the music room, arts & crafts studio, or kids play zone. Catch a movie in the theatre, host friends in the games room, or enjoy peaceful moments in one of the many lounges and co-working areas. There's even a dedicated running track and an exhibition space for creativity and community. With 24-hour concierge service and complimentary Wi-Fi throughout all amenity spaces and the lobby, everything you need is at your fingertips. Where luxury, comfort, and community come together, this is more than just a home; its a lifestyle (id:35762)
Zolo Realty
702 - 576 Front Street W
Toronto, Ontario
A must see! Beautiful 1 bedroom Apartment at Waterfront communities Surrounded By Amazing Shopping, Across From The Famous Farm Boy Market And Just Steps To The Waterfront, Entertainment District, And The Island Airport, King west Restaurants Blends City Living With Comfort. Incredible Amenities Include An Outdoor Pool, A 3000 Sq/F Gym, An Outdoor Lounge Including A Bar And Fireplace & A Grocery Store In The Complex. Urban Living At It's Best, Truly. Carpet-free unit. Floor to ceiling windows in the bedrooms fills up the space with the natural lights. (id:35762)
Sam Mcdadi Real Estate Inc.
104 Anastasia Boulevard
West Lincoln, Ontario
Discover modern elegance at 104 Anastasia Blvd, Smithville. Built in 2017 and enhanced with over $120,000 in premium upgrades since its purchase in December 2017, this exquisite bungalow seamlessly blends contemporary style with functional living. The expansive 1,727 sq. ft. main floor boasts 9-foot ceilings, fostering a spacious and inviting ambiance. It features an open-concept living room and a chef's dream kitchen with Cambria quartz countertops, floor-to-ceiling cabinetry with refined decorative trim, a center island, pantry, and soft-close drawers and cupboards. Luxurious ceramic plank flooring flows throughout the main level, creating a carpet-free environment, while the two main-floor bathrooms, including a 5-piece ensuite off the primary bedroom, also showcase elegant Cambria quartz countertops. Part of the 1,700 sq. ft. basement has been professionally finished, featuring a spacious bedroom with large egress windows that brighten the room with natural light, as well as a 3-piece bathroom, ideal for guests or a home office. The remaining nearly 1,000 sq. ft. of unfinished space offers endless possibilities for additional living space, storage, or a custom retreat. The backyard and front garden are true showstoppers, featured in multiple newspapers and nominated for an award in September 2025. The seller has transformed the entry closet into a charming reading nook/sitting room with a bench and coat hangers, and added a stunning bay window to enhance the home's charm, allowing you to enjoy views of the beautifully landscaped front garden. Schedule your private viewing today - Hesham Shaaban - 647-838-7348 - Hesham@HouseSigma.com (id:35762)
Housesigma Inc.
37 - 1770 Albion Road
Toronto, Ontario
3 Professional Office Spaces Available For Rent For $1000 each!! Office Available At Prime Location! Lots Of Free Plaza Parking, Office Can Be Used As Mortgage Broker, Loan Office, Insurance, Immigration Consultant, paralegal & Much More. A Full Reception Service And Waiting Area For Clients!! Rent Includes All Utilities, Wifi. His And Her Washrooms!! Kitchenette Available For Lunch Break!! Office Cleaning & washroom supplies at their own cost. (id:35762)
Sutton Group - Realty Experts Inc.
85 Waterville Way
Caledon, Ontario
****Priced To Sell**** Welcome to this beautifully maintained "Juniper" model in the prestigious Southfields Village community. **** Featuring Over 100k In Upgrades****. This upgraded home features an extended driveway with no sidewalk, offering parking for up to 6 cars. Inside a large front foyer leads to an open concept main floor layout with a spacious living dining area ft hardwood floors and 9ft ceilings . The chefs kitchen features quartz countertops complemented by a stylish backsplash, extra kitchen cabinetry, s/s appliance's with a new stove. In Between, The cozy family room showcases soaring ceilings and a gas fireplace. Upstairs, the primary bedroom includes a luxurious 5-piece ensuite with double sinks. The fully finished walk-out basement is perfect for entertaining, featuring a large rec room, wet bar with 6 stool seating, wine fridge, Another 4-piece spa like bath and pot lights enhancing the basement appeal. Outside, enjoy a 10x7 Lifetime shed, 14x15 deck, 11x26 patio, and gas hookups on both levels. There is too much to list , you must come and see yourself. This home is the perfect blend of comfort, style, and function. (id:35762)
RE/MAX Realty Services Inc.
593 Settlers Road W
Oakville, Ontario
Upgraded Rosehaven Semi built in 2017 on an extended, wide lot, tucked away in a quiet pocket of Oakville. This stunning home leaves nothing to spare, 9' ceilings on the main floor, 7" hand-scraped oak hardwood floors, custom crown moulding, a modern kitchen with porcelain tiles, stainless steel appliances, LED pot lights, granite countertops, and a stylish backsplash. The entire home is carpet-free! All washrooms are upgraded, including a spa-like master ensuite. The fully finished basement offers an additional bathroom and versatile space perfect for recreation, a play area, or a home office. The open-to-above foyer with arched ceilings adds a dramatic touch. Spacious laundry room on the 2nd floor. Even the garage has been modernized with epoxy floors and a built-in slat wall storage system. Upgraded custom zebra and room darkening blinds. Truly, nothing is left to do but move in! Close to top schools, amenities, parks, trails, and highways, this home is gorgeous, hard to find a comparison in the area at this price. ** See virtual tour for 3D tour and all photos/floorplans ** (id:35762)
RE/MAX Noblecorp Real Estate
1387 Lawrence Avenue W
Toronto, Ontario
Substantial sales recorded in 6 digits in 2024. LLBO licenced for 112+90 seats, 4+5 years lease term. Popular type of Canadian food offerings (see pictures)+Carribean style Specials by the Owner. YES, you can change selection. YES, you can extend open hours. YES, You are the Boss! YES, Owner will coach! NOT a franchise. Almost 30 years established. Flame Bar and Grill at a busy intersection of Keele and Lawrence offers it all! Large interior floor size, ample storage space, large plaza location with major anchor tenants such as LCBO, Tim Hortons, Metro, Walmart, Dollarama, Penguin Pick-up, etc. Enormous amount of customers daily, walk-ins, drive by's and huge exposure for your business. Large Condo Development posted start day here soon. All chattels owned and included, many improvements to the business completed, 10k in security cameras installed, additional large tvs for sports events, large clientele base. Opportunity for further growth, and to diversify your food offerings. Good working hours. Seperate streams of income with quick-service and full sit down eat in areas, separate liquor bar/lounge area for your evening parties, events and entertainment. Approx 2460 sqft of main floor area, plus fully finished lower floor area. If you are in the market, sure you have seen places, but not many worth the attention. This one must be seen to appreciate the current and further potential! Seller is willing to offer training to a new owner. Transferable liquor license.**EXTRAS** All equipment is owned except 2 pos terminals, operating name is included, turn key operations. Owner is retiring. See it now! (id:35762)
RE/MAX Premier Inc.
184 Bradford Street
Barrie, Ontario
Well-maintained and ideally located, this 1,759 sq. ft. home offers both residential comfort and commercial opportunity with C4 zoning. Just steps to downtown Barrie, the waterfront, and the Allandale GO Station, it features a bright and open main level with newer flooring, an updated bathroom, a beautiful kitchen, and a separate office. Upstairs, three spacious bedrooms provide plenty of room for a home office with flexible use. With ample parking for up to eight vehicles, this property is perfectly suited for a professional office, home business, or family living, all within walking distance to Centennial Beach and city amenities. (id:35762)
Keller Williams Experience Realty
80 East Beach Road
Tiny, Ontario
Top 5 Reasons You Will Love This Home: 1) Exceptional waterfront retreat in the highly desirable Thunder Beach community, boasting direct boating access to the sparkling waters of Georgian Bay 2) Enjoy awe-inspiring sunsets year-round, providing a picture-perfect backdrop in every season 3) Spacious living areas and ample guest accommodations make this home an ideal setting for family gatherings and entertaining 4) Just steps from the soft sandy shores of Thunder Beach, where swimming, shoreline walks, and endless water activities await 5) Nestled within an exclusive and welcoming community, this property delivers lifestyle, charm, and lakeside living. 1,855 fin.sq.ft. Visit our website for more detailed information. (id:35762)
Faris Team Real Estate
Faris Team Real Estate Brokerage
133 Aikenhead Avenue
Richmond Hill, Ontario
Discover the highly sought-after Westbrook community, where convenience meets a top-ranking school zone! Close to Ontario No.1-Ranked St. Teresa of Lisieux CHS, Perfect 10.0 rating! And Richmond Hill HS; Just steps to Trillium Woods PS. *This 11-year-old home sits on a quiet street with a desirable south exposure all day with natural lights *Professionally finished walk-out basement with 9' high ceiling, separate entrance, brand-new kitchen, 4-piece bathroom, and 1-bedroom apartmentideal for generating rental income or accommodating extended family *Main floor features 9' high ceilings, pot lights, and gleaming hardwood floors *Upgrade chef-inspired, open-concept kitchen boasts granite countertops, center island, tall cabinets, and a stylish backsplash *A bright family room with large windows and a cozy fireplace creates the perfect space for gatherings *Upstairs offers 4 spacious bedrooms and 3 full bathrooms, plus an office nook perfect for working from home or as a homework station *The primary bedroom impresses with 2 walk-in closets and an additional laundry station for ultimate convenience. (id:35762)
RE/MAX Hallmark Realty Ltd.
146 Roxbury Street
Markham, Ontario
Welcome to 146 Roxbury Street Elegant Living in Rouge River Estates!This beautifully maintained detached home is nestled on a quiet, family-friendly street, which offers the perfect blend of comfort, space, and modern upgrades.Key Features:Bright, open-concept main floor with hardwood floors and large bay windows, Spacious living & dining area perfect for entertaining, Kitchen with plenty of storage space, new fridge and gas-stove, Current double glazed windows, Upper Level Cozy family room with fireplace, 3 generously sized bedrooms with large closets; primary bedroom features a walk-in closet and ensuite bath. Finished basement with two bedrooms, 3-piece washroom, cold-storage and Laundry, Pot-lights in main floor living room, Double garage and brand-new driveway without side-walk for multiple vehicles. Location Highlights:Steps to top-rated schools, parks, and trails. Minutes to highway and public transit ideal for commuters. Close to shopping plazas, Markville Mall, restaurants, and community centre. Pride of Ownership is evident throughout this well-kept home just move in and enjoy!Whether you're upsizing or investing in a quiet, established neighborhood, this home checks all the boxes. Don't miss this opportunity to own a piece of Markham's finest! (id:35762)
Homelife/miracle Realty Ltd
203 Milliken Meadows Drive
Markham, Ontario
Spacious and bright 3 bedroom detached link home in desirable Milliken Mills West. Well maintained backyard and many upgrades on Kitchen and Bathrooms. Separate Entrance To Basement With 2 Bedrooms And 2 Bathrooms, Driveway Can Park 2 Cars, Backs Onto Milliken Mills Park. Less than 5 minutes walk to Milliken Mills HS ( with IB program ) through Park Lane short walk. Minutes to Milliken GO station. Walking distance to the community centre/swimming pool, supermarket and all kinds of amenities. Minutes drive to Pacific Mall, Hwy 407/404/401. Ready to move in, Must see! (id:35762)
Anjia Realty
25 Sandwell Street
Vaughan, Ontario
Beautiful Executive Townhome for Lease in Prestigious Vellore Village! Welcome to this immaculate 3-storey freehold townhome located in the highly sought-after community of Vellore Village! Freshly painted throughout and thoughtfully updated, this spacious 3-bedroom, 2.5-bathroom home offers a perfect blend of comfort, style, and convenience with high ceilings throughout that create an open and airy feel in every room! The main floor features an open-concept layout with gleaming hardwood floors, a cozy gas fireplace, and a modern kitchen complete with granite countertops, a centre island, and stainless steel appliances ideal for both everyday living and entertaining! The large finished lower-level recreation room offers a versatile space for a home office, gym, or additional family room, and includes a walkout to a beautifully upgraded backyard with brand-new turf - perfect for low-maintenance outdoor enjoyment! Upstairs, the generously sized bedrooms include ample closet space, and the second-floor bathrooms are designed with relaxation in mind, featuring deep soaker tubs. Additional updates include new exterior light fixtures that enhance the homes curb appeal and evening ambiance! Situated in a prime location, this home offers quick access to top-rated schools, parks, Vaughan Mills Shopping Centre, Canadas Wonderland, the Cortellucci Vaughan Hospital, community centres, public transit, and major highways including Hwy 400 - everything you need is just minutes away! Don't miss the opportunity to lease this stylish and move-in ready home in one of Vaughans most desirable neighbourhoods! (id:35762)
Royal Team Realty Inc.
1204 - 1455 Celebration Drive
Pickering, Ontario
Brand New 3 Bed & 2 Bath Unit With Wrap Around Balcony Situated In The Brand New Universal City 2 Condos. Located In The Heart Of Pickering, It Is Comfortably Located Near Hwy 401, Walking Distance To Pickering Go Station, Pickering Town Centre, Pickering Casino & Many Stores. This Unit Contains A Spacious 9 ft ceiling, Filled With Natural Sunlight And A Large Wrap Around Balcony Allowing For Ample Space For Relaxation. An Excellent Building Amenities Include An Outdoor Pool With Cabana, Gym, Concierge, Game Room, And Outdoor Lounge. (id:35762)
Right At Home Realty
1763 King Street
Scugog, Ontario
An exceptional 4-acre parcel zoned for residential development, ideally situated in the highly sought-after community of Port Perry. This rare offering comes with Draft Plan Approval for 78 townhomes, making it a turnkey opportunity for builders and developers alike. Perfectly located just minutes from schools, shopping, restaurants, and scenic waterfront parks, with easy access to major highways for a smooth commute to the GTA. Port Perry continues to attract homebuyers seeking small-town charm with big-city convenience and this site sits right at the center of it all. (id:35762)
RE/MAX All-Stars Realty Inc.
606 - 55 Clarington Boulevard
Clarington, Ontario
Great Opportunity to live in a Brand New Condo in the heart of Bowmanville Downtown! This 1Bed + Den and 2Bath unit features an open concept layout with luxury vinyl flooring, Quartz counter, 9' ceiling, Large Open Balcony & many more! Close to all the amenities, 1 underground Parking, 1 Locker & Free Internet! GO Station, Hwy 401! (id:35762)
Royal LePage Ignite Realty
1763 King Street
Scugog, Ontario
An exceptional 4-acre parcel zoned for residential development, ideally situated in the highly sought-after community of Port Perry. This rare offering comes with Draft Plan Approval for 78 townhomes, making it a turnkey opportunity for builders and developers alike. Perfectly located just minutes from schools, shopping, restaurants, and scenic waterfront parks, with easy access to major highways for a smooth commute to the GTA. Port Perry continues to attract homebuyers seeking small-town charm with big-city convenience and this site sits right at the center of it all. (id:35762)
RE/MAX All-Stars Realty Inc.
87 Poolton Crescent
Clarington, Ontario
Bright & Spacious 3 Bedroom Freehold Town located On A Quiet Street In High Demand Courtice Neighbourhood! Main Level Features Updated Spacious Living/Dining Area With Laminate Floors & Overlooking Bright Updated Eat-In Kitchen With Breakfast Area, W/O To Deck. Second Floor Features Spacious Primary Bedroom With Walk In Closet, 4 Pc Ensuite. Second Bedroom With Semi Ensuite. Upgraded Bathrooms, Updated Flooring! Finished Basement With Cozy Rec Room! Excellent Location Walking Distance From Schools, Parks, Transit, Grocery Store, Restaurants & Starbucks! Mins From 401 Access! (id:35762)
Royal LePage Platinum Realty
203 - 5225 Finch Avenue E
Toronto, Ontario
Charming spacious 2 bed, 2 bath unit just under 800sqft of living space in a boutique condo in PRIME location steps to schools, parks, public transit, shopping; mins to HWY 401, HWY 404& GO station making commute a breeze. Perfect for first time home buyers, investors, or buyers looking to downsize to a lower level boutique condo. Bright open-concept layout with modern kitchen, flooring, bathrooms! Low maintenance fees include amenities & utilities! Don't miss out the chance to purchase a 2bed 2bath condo in PRIME location with low maintenance fees. (id:35762)
Cmi Real Estate Inc.
902 - 4968 Yonge Street
Toronto, Ontario
Luxurious Menkes Ultima South in The Heart of North York. Freshly Painted Spacious One Bedroom Layout with Open Balcony. Direct Underground Access To Subway, Empress Walk, Loblaws, Sheppard Centre, Restaurants & Park. Easy Access To Hwy 401. Include One (1) Parking and One (1) Locker. Tenant Pays Gas & Hydro (Separate Meter). 24 Hours Concierge, Great Amenities Incl: Exercise Room, Indoor Pool, Sauna, Virtual Golf, Billiards Room, Guest Suite & Party Room. (id:35762)
Royal LePage Your Community Realty
202 - 65 Cranborne Avenue
Toronto, Ontario
Live Where Toronto Comes Alive! Welcome to your next chapter at Victoria Park & Eglinton Ave a vibrant, transit-connected hub in the heart of Toronto's east end. This stunning condo apartment is available immediately, offering the perfect blend of comfort, convenience, and culture. Step into a bright, modern space designed for urban living. With open-concept interiors, sleek finishes, and western views, this unit is ideal for professionals, couples, or savvy investors. Whether you're working from home or hosting friends, you'll love the flow and functionality of this stylish retreat. Say goodbye to long commutes! With multiple TTC bus routes and Victoria Park Station just minutes away, you're seamlessly connected to downtown, the Danforth, and beyond. Daily errands? No car needed this location boasts a Walk Score of 93! Craving Thai, sushi, shawarma, or brunch? You're surrounded by some of the city's most beloved eats. Lifestyle Perks - Steps from Eglinton Square Shopping Centre, parks, and everyday essentials. Whether you're grabbing groceries, catching a movie, or enjoying a stroll, everything is within reach. This unit is vacant and waiting for you. Dont miss your chance to own in one of Toronto's most dynamic neighborhoods. (id:35762)
Century 21 Leading Edge Realty Inc.
1702 - 400 Adelaide Street E
Toronto, Ontario
Gorgeous, spacious and well-maintained 1 bedroom + separate den (could be a second bedroom) with two full bathrooms and a covered balcony with owned parking and locker. 694 square feet plus the balcony. Well-designed floor plan to maximize furniture placement. Modern open concept kitchen with granite counters and full-sized stainless steel appliances, a good-sized dining room area and a large living room area with a walk-out to the balcony. The primary bedroom includes a walk-in closet, a large window, a second walk-out to the balcony, and a spa-like 4-piece ensuite bathroom with a deep soaker tub. The large separate den with a door and interior window makes for a great his and hers home office space or a second bedroom. The spacious foyer includes a closet, a 3-piece bathroom with a large step-in shower, and ensuite laundry. The higher floor provides for excellent sun and natural light. Window coverings all all windows. Quiet building. Fob access needed for your floor for added security. Social committee with fun events. One pet (dog/cat) allowed. 24-hour concierge, BBQ terrace on the 12th floor, large modern gym in the lobby, games room with TV on the 2nd floor, one guest suite, party room, and dog spa. Close To Public Transit, Parks, Cherry Beach, Distillery District, Corktown, St. Lawrence Market, Downtown/Financial District, Waterfront. Quick access to DVP and the Gardiner Expressway. Visitor parking access at the back of the building via Gendron Lane from Ontario St. Bike rack can be installed at your parking space for $721. (id:35762)
Chestnut Park Real Estate Limited
1601 - 75 Queens Wharf Road
Toronto, Ontario
Rare Opportunity! Wake up to the first rays of sunlight streaming in from the east, as this exceptional corner unit directly faces the central park with an unobstructed CN Tower view. Lovingly maintained by its meticulous owner, the unit is spotlessly clean, cozy, and comfortable. Thoughtfully designed with a split-bedroom layout, it offers privacy and functionality. Enjoy dedicated dining and living areas that flow seamlessly together perfect for both daily living and entertaining. Unbeatable location with everything you need just steps away and so much more! (id:35762)
First Class Realty Inc.
1011 - 20 Tubman Avenue
Toronto, Ontario
Client RemarksWelcome to The Wyatt Condos, a standout residence in the heart of Regent Park, one of Torontos most dynamic and revitalized communities. This thoughtfully designed studio unit with bright west-facing exposure offers the perfect balance of modern style, premium finishes, and urban convenience ideal for young professionals, students, or investors seeking a stylish city lifestyle. 499 sq ft of intelligently laid-out space, this suite is flooded with natural light from floor-to-ceiling windows, and features an expansive balcony with breathtaking city views. The contemporary kitchen is equipped with built-in appliances, quartz countertops, and ample cabinetry, blending both functionality and elegance for everyday living or entertaining.Situated across from the Bill Graham Youth Centre and just a short walk to Regent Park, which includes multiple sports fields and the Regent Park Aquatic Centre. Steps from TTC transit, and minutes to Toronto Metropolitan University (formerly Ryerson University), Dundas Square, top-rated restaurants, parks, and convenient grocery options. (id:35762)
Engel & Volkers Toronto Central
1906 - 55 Ontario Street
Toronto, Ontario
This stunning 1-bedroom, 1-bath suite offers sophisticated urban living with soaring 9' ceilings, floor-to-ceiling windows, and a spacious balcony complete with a BBQ gas line perfect for enjoying the city skyline. The open-concept layout features a sleek, modern kitchen with stainless steel appliances, gloss cabinetry, quartz countertops, and a stylish modern light fixture. Enjoy an abundance of natural light, contemporary finishes, and an airy feel throughout. Located in the heart of Torontos vibrant east end, you're steps to public transit, the Distillery District, St. Lawrence Market, parks, shops, dining, and with easy highway access. This is city living at its finest. (id:35762)
Royal LePage Signature Realty
1506 - 70 Distillery Lane
Toronto, Ontario
Bright and spacious 2-bedroom condo at Clear Spirit Condos in the Distillery District. 808 sq ft with split-bedroom layout, parking and locker included. Wrap-around balcony offers unobstructed southeast views of the lake and city. Features floor-to-ceiling windows, modern finishes, and open-concept living. Enjoy top-tier amenities including rooftop pool, gym, and party room. Steps to shops, restaurants, TTC, and the waterfront. (id:35762)
Keller Williams Referred Urban Realty
4111 - 7 Grenville Street
Toronto, Ontario
66-Storey Tower Re-Energizes The Skyline With Timeless Architecture And Incomparable Design. 865 Sf Interior Square Shape South West Facing With 395 Sf Spacious Deep Balcony, Bring You 270 Degree Amazing City Core And Lake View. All Built-In Appliances W High-End Modern Cabinet. Highest Infinity Pools In Canada On The 66th Floor. 9Ft. Ceilings, Floor To Ceiling Windows. (id:35762)
Jdl Realty Inc.
4 Stoney Creek Road E
Kawartha Lakes, Ontario
Nestled Amongst Beautiful Custom Built Homes. Within An Hours Drive From Toronto, 22 Acres Of Flat Vacant Land In Kawartha Lakes With Great Open Space To Build A Home Of Your Choice, Or Use For Farming With Country Setting, Close To Highways, Easy Commute To Nearby Cities/Towns, Shopping Centers And Minutes To All Other Amenities. **EXTRAS** Please Refer To Township Of Ops Zoning By-Law Attached For Residential And Non-Residential Uses. (id:35762)
Century 21 Heritage Group Ltd.
140 Joseph Street
Shelburne, Ontario
**Stunning Fourplex Opportunity!** Built in 2009, this meticulously maintained fourplex offers four spacious 2-bedroom apartments, each boasting 1,300 square feet of comfortable living space. Ideal for investors or owner-occupiers, each unit is designed with modern conveniences and thoughtful details that enhance everyday living. Each of the four apartments offers 2 large bedrooms, providing ample space for families, roommates, or home offices. All units come equipped with 5 high-quality appliances, ensuring a move-in ready experience. Enjoy a warm and inviting atmosphere in each unit with a built-in fireplace, perfect for relaxing evenings.**Heated Floors**: The lower units feature luxurious heated floors, adding a touch of comfort and sophistication. The property has been well-maintained, with interiors that reflect pride of ownership, ensuring it appeals to discerning tenants. Located in a desirable neighborhood, this property is an excellent investment with strong rental potential. Don't miss out on this rare opportunity to own a high-quality, well-maintained fourplex! (id:35762)
RE/MAX West Realty Inc.
23 Royal Coachman Way
Hamilton, Ontario
Welcome to this bright and sun-filled detached home located in one of Upper Stoney Creek Mountains most desirable neighborhoods. From the moment you arrive, you're greeted by a spacious front porch and an inviting foyer with elegant double door entry. The main floor boasts a modern open-concept layout featuring 9-foot ceilings on Main floor and rich hardwood flooring throughout. The expansive great room is flooded with natural light from large windows, creating a warm and welcoming space for family gatherings and entertaining. The contemporary kitchen is a chefs dream, showcasing quartz countertops, a large quartz center island, tall cabinetry, and a generous breakfast/dining area perfect for casual meals or morning coffee. Convenient main floor laundry adds to the home's practicality, while the elegant oak staircase leads to the upper level, where you'll find the spacious primary bedroom complete with a walk-in closet, large windows, and a private 4-piece ensuite bathroom. Ideally located close to Heritage Green Sports Park, scenic hiking trails, waterfalls, schools, shopping, restaurants, and offering quick access to major amenities this home offers the perfect balance of comfort, convenience, and modern living (id:35762)
Homelife/miracle Realty Ltd
427049 25th Side Road
Mono, Ontario
***OPEN HOUSE SUN AUG 24 1pm-3pm*** As you wind your way through the Mono countryside, you'll discover a place that feels less like a house and more like home. Welcome to the Maples of Mono. Tucked away on three acres and surrounded by a private forest of Maples and mixed woods, open skies and beautiful countryside, the only sounds you'll hear are birds trilling and evening frog calls. Yet, you're just moments from cherished local attractions like the Bruce Trail, Mono Cliffs Park, local fine dining, craft brewery, vineyard and skiing. Pearson Airport is 50 mins away. Step inside, and this unique-build modern home offers magazine-worthy loft living, with custom details throughout. A welcoming and generous granite island is the perfect spot to entertain. With four bedrooms and four bathrooms, plus two bonus rooms in the lower level, there's a room for everyone to find their own space for live/work, multi-generational living, or hosting guests. The lower level offers a sweet kitchenette and walkout to private deck. This home is perfect for a large family or nurturing creative dreams, whether that's an art studio or a music sanctuary. Picture cozy evenings by the woodstove fire, or lively gatherings spilling out onto various decks and patio. Outside, the magic continues. Imagine summer days by your inground pool or exercising on your own private trail in the forest. There's a charming bunkie cabin ready to become a cozy retreat, and a wood shed for practical storage. Plenty of room for parking for everyone. This isn't just the house you're looking for; it's the feeling of coming home. (id:35762)
Royal LePage Rcr Realty
2 - 531 Queenston Road
Hamilton, Ontario
Welcome to this brand new, modern commercial lease in Hamilton East, located inside a vibrant medical clinic building. Featuring a sleek, contemporary design, this versatile space allows for many different uses, making it perfect for a variety of businesses. Take advantage of the high traffic from the busy clinic and Queenston Road, ensuring excellent visibility and customer flow. Conveniently situated close to the highway, bus stops, and ample parking, this is an ideal location to establish and grow your business. Don't miss this opportunity to secure a prime spot in a high-traffic, accessible area! (id:35762)
RE/MAX Escarpment Realty Inc.
60 Ivy Lea Place
Hamilton, Ontario
Welcome Home' This detached, side-split home is nestled in a quiet neighbourhood close to all amenities including parks, trails, public transit, and shopping. The main floor features an open concept living-dining area, one of three bedrooms and an updated main bathroom. The upper level features two spacious bedrooms. The basement includes a rec space, 3-piece bathroom, laundry & storage. In-law suite or income potential is possible with the separate entrance to the basement. The fully fenced yard is perfect for kids & pets. This home is perfect for first-time buyers, young families or anyone looking to downsize in a wonderful neighbourhood. (id:35762)
RE/MAX Escarpment Realty Inc.
223 Thompson Road
Haldimand, Ontario
Welcome to 223 Thompson Road! This bright 5-bed, 4-bath, double-garage detached home in the new and growing community of Avalon is the perfect fit for modern family living. Built just under 5 years ago, the home offers a fresh and functional layout with 9' ceilings, a sunken foyer, and recently painted walls ('23), all complemented by pot lights ('21) and contemporary lighting updates ('23).The main level features a seamless flow from the breakfast area to the living spaces--ideal for hosting--while the Great Room stuns with soaring 12' ceilings and French doors opening to a balcony overlooking the Avalon Walkway. A large main-floor laundry room, tucked behind a separate door, includes its own washer and dryer for added convenience. Just off the kitchen, a versatile planning room offers the perfect setup for summer party prep with backyard access or serves as a bright personal workspace. Upstairs, spacious bedrooms wrap around the central Great Room. The luxurious primary suite includes a 5-piece ensuite and his-and-hers walk-in closets, offering the ideal retreat at the end of the day.The professionally finished basement (2023) adds versatility with a well-appointed in-law suite--perfect for extended family or multi-generational living. It includes 1 bedroom plus a den, full kitchen with stainless-steel appliances, open living and dining areas, and its own private laundry. A fire-rated door separates it from the main living area, offering privacy and comfort.The garage includes a 220V EV plug rough-in, ready for future electric vehicle charging. Located in a family-friendly area thats home to the upcoming Pope Francis Catholic Elementary School and Child Care Centre, this home offers space, comfort, and flexibility in one of Caledonia's most desirable pockets. (id:35762)
Right At Home Realty
5492 Highland Avenue
Niagara Falls, Ontario
3 Bedroom 2 Bathroom Detached home looking for the perfect tenant. Great central location but still a quite place to live. Close to Lundy's Lane, shopping, schools and the tourist area. Walk to all shopping. This gorgeous home has been recently renovated. Its almost like you'll be living in a new home. Photos are virtually staged Large lot at 40' X 157' (id:35762)
Right At Home Realty
109 Palace Street
Thorold, Ontario
ARTISAN RIDGE GOLDSMITH MODEL FEATURES 4 LARGE BEDROOMS, 3 AND A HALF BATHROOMS WITH ALL BEDROOMS HAVING ENSITE OR ENSUITE PRIVLEDGE. 9 FOOT CEILINGS ON MAIN FLOOR, OAK STAIRCASE AND RAILING, IMPRESSIVE MASTER SUITE WITH LARGE WALK IN CLOSET, MAIN LEVEL LAUNDRY, A LARGE GARAGE AND AN ALL BRICK AND STONE EXTERIOR. THE LOCATION IS ON A BUS ROUTE, CLOSE TO BROCK UNIVERSITY, THE PEN CENTRE, THE NIAGARA ON THE LAKE OUTLET COLLECTION AND NIAGARA COLLEGE, 15 MINUTES TO NIAGARA FALLS, A QUICK WALK TO GIBSON LAKE, THE WELLAND CANAL AND THE SHORT HILLS. THOROLD IS SURROUNDED BY FABULOUS WINERIES AND LOCATED IN THE HEART OF NIAGARA. THIS HOME IS A MUST SEE. **EXTRAS** FRIDGE,STOVE (id:35762)
RE/MAX Gold Realty Inc.
6 Snowberry Lane
Hamilton, Ontario
RARE FIND! This 4 Bedroom, 4 Washroom 3 storey freehold townhome presents a great opportunity for large families and investors looking in East Hamilton. This freshly painted property is move-in ready with a perfect floor plan to meet all your needs. On the 2nd floor you will find a modern open concept layout, large windows, 9ft ceilings, upgraded quartz countertops, powder room and oak staircase throughout. Enjoy access to a large deck for entertainment as you host events and BBQs. The 3rd floor has a conveniently located laundry with 3 bedrooms and 2 full washrooms with upgraded quartz countertops. Easy access from garage to the foyer during winter months! Further down the main floor you will find a private bedroom and full washroom with access to the backyard and unfinished basement. This provides opportunity for a separate in-law suite with potential to finish the basement and a bonus 200 amp electrical panel! This property is conveniently located close to highways, parks, schools, Go station, shopping and includes lots of visitor parking as well! Call to book your private showing today! (id:35762)
Century 21 Heritage Group Ltd.
26 Weir Street S
Hamilton, Ontario
Welcome to 26 Weir Street South, a charming and character-filled 1.5 storey brick home offering1,326 sq ft of move-in ready living space. From the moment you step inside, you'll be captivated by the timeless original woodwork, including the elegant staircase, classic bannisters, solid wood doors, and vintage baseboards that echo the home's historic charm. Stunning stained glass windows in both the foyer and dining room add a unique touch of elegance and warmth. The main floor features a spacious living room with a large bay window that floods the space with natural light. The formal dining room is perfect for hosting, while the bright eat-in kitchen includes a breakfast bar for casual meals and conversation. Sliding patio doors lead to a generous covered deck, ideal for entertaining guests. Step outside to a private, fully fenced backyard, a tranquil and beautifully landscaped retreat. Whether you're relaxing with a morning coffee, hosting a summer barbecue, or letting the kids play freely, this peaceful outdoor space offers something for everyone. Upstairs, you'll find three comfortable bedrooms and an updated 4-piece bathroom. The basement adds even more living space with a cozy rec room, a 2-piecebath, and a separate side entrance, offering in-law suite or rental potential. A paved driveway with parking for up to three vehicles, leads to a detached single-car garage with hydro, perfect for a workshop or man cave. Located in a friendly, family-oriented neighbourhood just steps from Montgomery Park, and close to schools, restaurants, shopping, and public transit. Quick highway access makes commuting to Toronto or Niagara a breeze. Don't miss your chance to own this beautiful, well-maintained home, its full of character, comfort, and charm. Book your showing today! (id:35762)
Royal LePage Burloak Real Estate Services
6 Sun Haven Lane
Thorold, Ontario
3 bedroom, 3 washroom, Open concept Main floor with White Kitchen, Hardwood Flooring, 9Ft Ceilings, Extra Wide staircase, Upgrade doors through out the house. Second Floor Laundry. Just minutes from QEW, Niagara Falls, Fonthill, Welland. St Catherine's, Brock University and Niagara College. Untouched Basement (id:35762)
Welcome Home Realty Inc.
138 Red Pine Street
Blue Mountains, Ontario
SEASONAL RENTAL STUNNING HOME IN WINDFALL AT BLUE! Experience true four-season living in this beautifully furnished 3-bedroom 'Crawford' model with over 2,000 square feet of living, with a finished lower level offering an optional 4th bedroom and 4 full bathrooms in the highly sought-after Windfall community. Perfectly located just a short walk to Blue Mountain Village, this home provides easy access to world-class skiing, hiking, dining, shopping, and entertainment. Private ski clubs, championship golf courses, Scandinave Spa, and the pristine beaches of Georgian Bay are all just minutes away, making this an ideal retreat year-round. The open-concept main floor is designed for both comfort and style, featuring a bright great room with a cozy fireplace and TV, a modern kitchen with quality appliances, and a spacious dining area perfect for entertaining. Upstairs, the serene primary suite includes a spa-like ensuite, while three additional bedrooms and a full bathroom provide ample space for family and guests. The convenience of upper-level laundry adds to the ease of everyday living. The fully finished lower level enhances the home with a large recreation and media room, a fourth full bathroom, and a sauna - perfect for relaxation after a long day of skiing. Direct access from the garage provides a practical walk-in to the main floor, further adding to the homes functionality. As a resident of Windfall, you will also enjoy exclusive access to 'The Shed', the communitys private clubhouse with heated outdoor pools, a sauna, fitness center, and hot tubthe perfect place to unwind after a day on the slopes or trails. (id:35762)
Century 21 Fine Living Realty Inc.
138 Red Pine Street
Blue Mountains, Ontario
STUNNING HOME IN WINDFALL AT BLUE! Experience true four-season living in this beautifully furnished 3-bedroom 'Crawford' model with over 2,000 square feet of living space, a finished lower level offering an optional 4th bedroom and 4 full bathrooms in the highly sought-after Windfallcommunity. Perfectly located just a short walk to Blue Mountain Village, this home provides easy access to world-class skiing, hiking, dining,shopping, and entertainment. Private ski clubs, championship golf courses, Scandinave Spa, and the pristine beaches of Georgian Bay are alljust minutes away, making this an ideal retreat year-round.The open-concept main floor is designed for both comfort and style, featuring a brightgreat room with a cozy fireplace and TV, a modern kitchen with quality appliances, and a spacious dining area perfect for entertaining. Upstairs,the serene primary suite includes a spa-like ensuite, while three additional bedrooms and a full bathroom provide ample space for family andguests. The convenience of upper-level laundry adds to the ease of everyday living.The fully finished lower level enhances the home with a largerecreation and media room, a fourth full bathroom, and a sauna - perfect for relaxation after a long day of skiing. Direct access from the garageprovides a practical walk-in to the main floor, further adding to the homes functionality. As a resident of Windfall, you will also enjoy exclusiveaccess to 'The Shed', the communitys private clubhouse with heated outdoor pools, a sauna, fitness center, and hot tub - the perfect place to unwind after a day on the slopes or trails. (id:35762)
Century 21 Fine Living Realty Inc.

