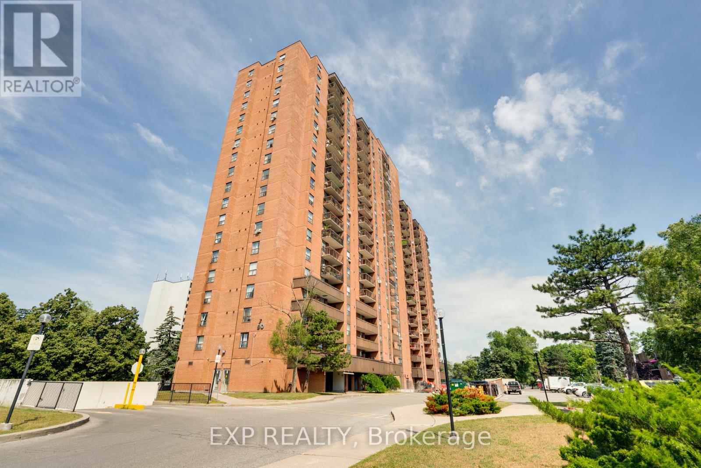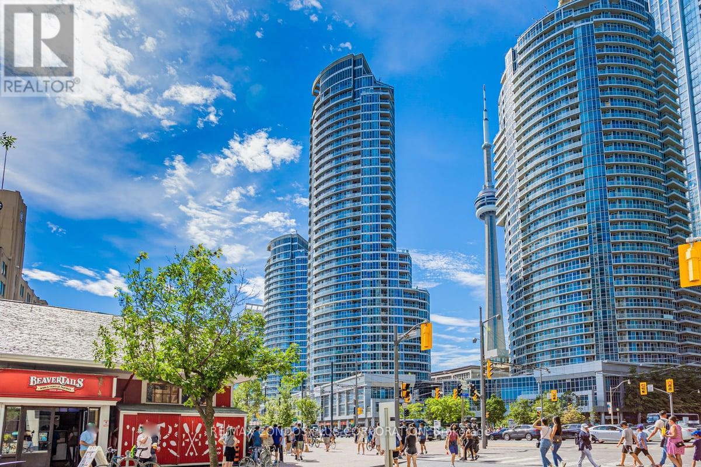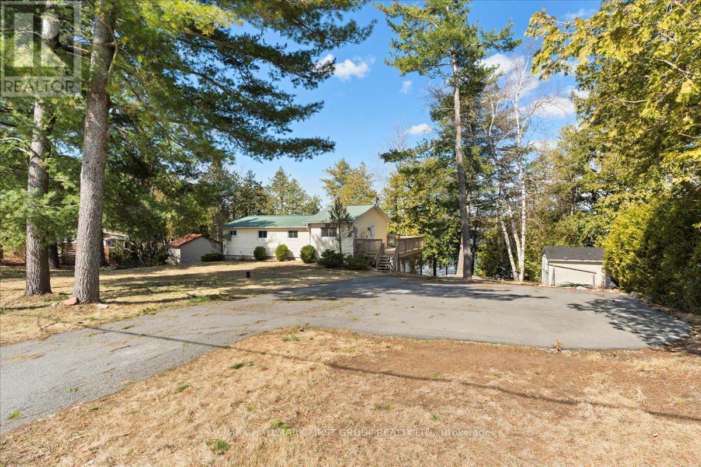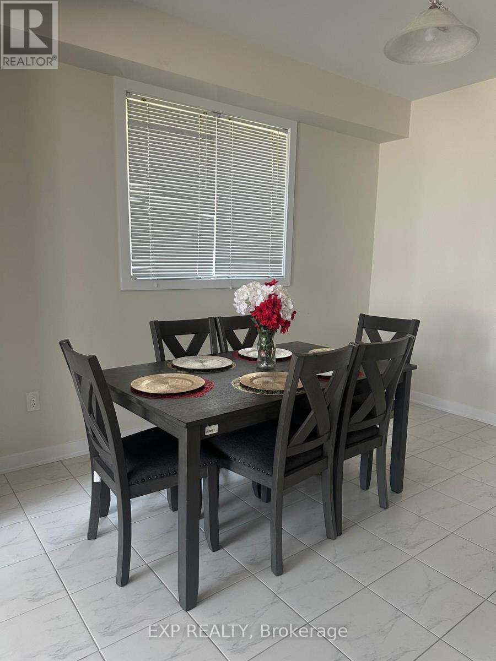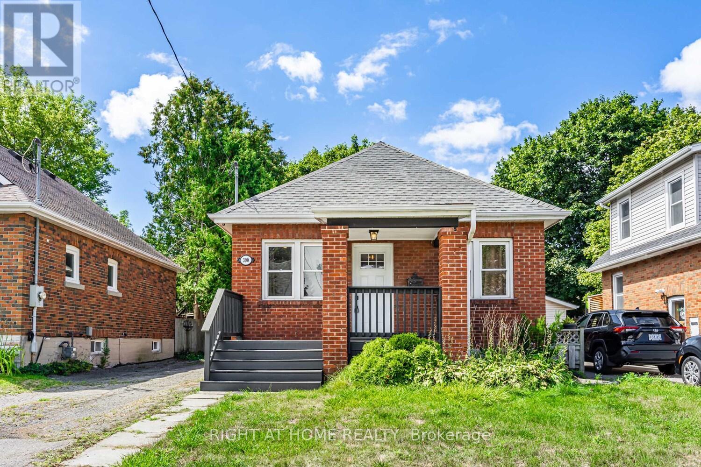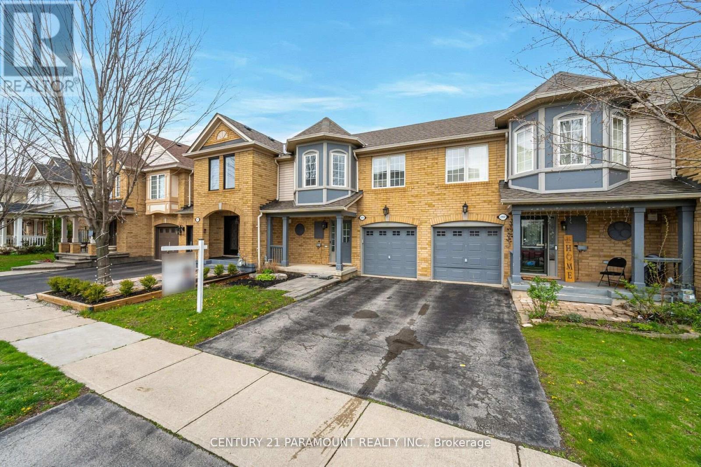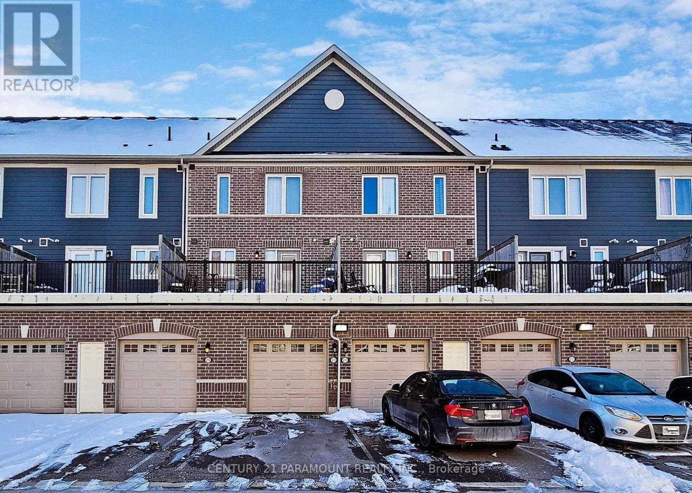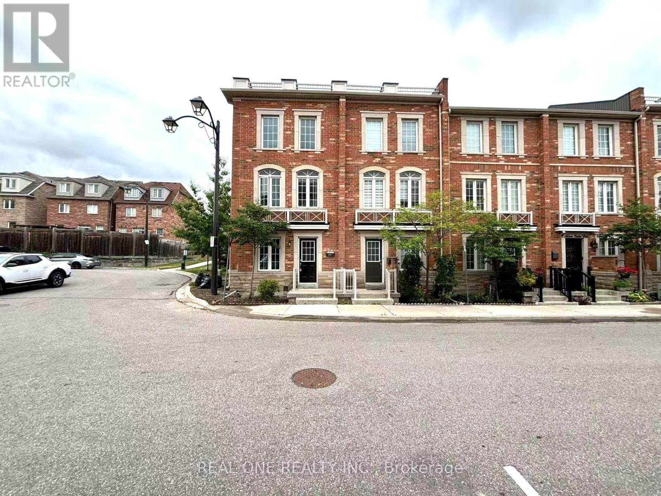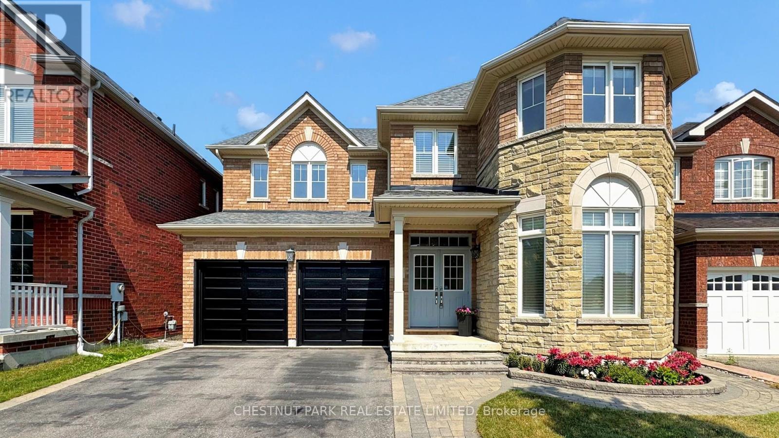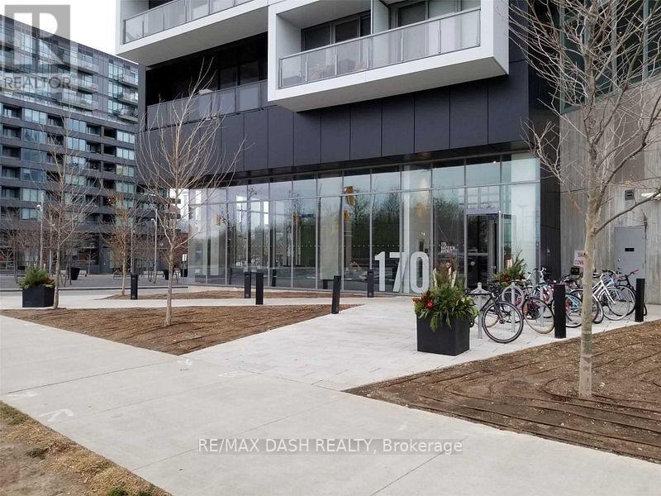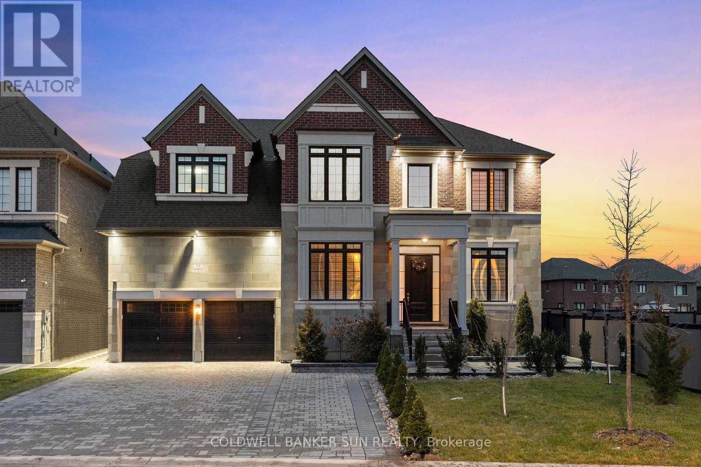1105 - 525 Wilson Avenue
Toronto, Ontario
Stunning Upgraded 2 Bedroom, 2 Bathroom Penthouse Suite w/ 2 Private Balconies! Freshly Painted and Move-In Ready, this Bright and Spacious Modern Suite Offers Magnificent South West Views in a Prime North York Location! The Open Concept Layout Features Floor to Ceiling Windows, A Modern Electric Fireplace, and Upgraded Laminate Flooring Throughout. The Sleek Kitchen Boasts Smooth Ceilings, Track Lighting, A Marble Backsplash, Built-In Pantry, Granite Countertops, and Stainless Steel Frigidaire Appliances, including a quiet Bosch Dishwasher. Both Bedrooms are Generously Sized, with Ample Closet Space. Residents can Relax in the Beautifully Landscaped Private Courtyard and Take Advantage of Exceptional Building Amenities, including 24/7 Concierge, Fitness Centre, Indoor Pool and Party/Media Room. Just Steps to Transit (Wilson Station), Yorkdale Mall, Plazas, Shopping, Dining, Rogers Stadium, Parks, Highways, Top-Rated Schools, Hospitals, Places of Worship and everything Wilson Heights has to Offer! Book your Private Showing Today! (id:35762)
Real Estate Bay Realty
1410 - 90 Ling Road
Toronto, Ontario
Discover urban living at its finest in this vibrant Toronto East address! Located at 90 Ling Road, this property offers a fantastic opportunity to own a desirable residence in a convenient and accessible location. Enjoy easy access to local amenities, parks, schools, and public transportation. Don't miss out on this incredible chance to make 90 Ling Road your new home! (id:35762)
Bay Street Group Inc.
Exp Realty
2307 - 23 Hollywood Avenue
Toronto, Ontario
Location & Size! Walking Distance To Everything, Enjoy The Amenities Of Vibrant North York! Easy Access To Subway And 401. 2+1 Br Converted To 2 Large Br. 140 Sqft Open Balcony. Each Room & Living Room can W/O To Balcony. Very Clean & Bright!! Private Split Br Layout & Functional Floor Plan. Hard Wood Flooring Throughout. Luxurious Recreational Facility. (id:35762)
Right At Home Realty
3010 - 208 Queens Quay W
Toronto, Ontario
"Waterclub" Spacious 1 B+Den+Solarium/2 Full Baths On High Floor With 9' Ceilings, Balcony And Unobstructed Sw Lakeviews. Approx 822 sf. Large Den has Barn door and Could Easily be Used As 2nd Bedroom or Home office. Upgrades Incl. S/S Appl., Hardwood, Jacuzzi Etc., . Walk To Bay St., Union Station, Scotiabank Arena, Roger Center And Harbourfront. Ttc At Door. Easy access to Gardiner and walking distance to Billy Bishop airport. Unit shows AAA+. 1 Parking, 1 Locker and Hydro incl. in rent (id:35762)
RE/MAX Condos Plus Corporation
89 Moon Crescent
Cambridge, Ontario
Welcome to modern sophistication in the picturesque West Galt neighborhood of Cambridge. This stunning two-storey home, situated in the highly desirable Westwood Preserves, offers a spacious 1802 square feet of customizable living space. Start your day on the charming covered porch and unwind in the evening by the inviting fireplace. The home features a versatile kitchen design with the option for an island, along with four bedrooms and three bathrooms to comfortably accommodate your family. Additional highlights include a convenient two-car garage and a prime location close to highways, schools, parks, trails, and the scenic Grand River. At 89 Moon Crescent, you'll find the perfect blend of elegance and functionality for your next home. (id:35762)
Exp Realty
139 Neville Pt Road
Stone Mills, Ontario
Welcome to 139 Neville Point Road! This stunning year round home is uniquely positioned on the highly sought after Beaver Lake. With over 80 feet of direct lakeshore frontage you will not be disappointed! This incredible property offers a three level deck to ensure for beautiful sunsets on your northwest facing waterfrontage. Situated on the quieter side of Neville Point Road, enjoy undisturbed swimming, boating, kayaking, wildlife and much more! There will always be space for the whole family with an interior that offers four spacious bedrooms, two full bathrooms, two oversized living/family areas, tons of storage and a primary bedroom that has a walkout to the main deck. Located just 20 minutes from the 401 & Napanee you can take advantage of the opportunity to work from paradise with great cell phone service and high speed internet. Freshly painted and move in ready it's time to enjoy 2025 at the water! (id:35762)
RE/MAX Hallmark First Group Realty Ltd.
62 Downriver Drive
Welland, Ontario
Say hello to your dream home in Wellands sought-after Dain City! This stylish 4-bedroom, 3-bath stunner is brand new and full of modern touches. From the sun-soaked living spaces and hardwood floors to the sleek kitchen with quartz counters and stainless appliancesevery detail is dialed in. Love spa-like bathrooms? Got em. Need space? Check. Want to be near parks, schools, and the water? Youre in the right spot. Its everything you want, wrapped up in a fresh, move-in ready package.Prefer flexibility? Rooms can also be rented separately for $750 per month. (id:35762)
Exp Realty
901 - 2323 Confederation Parkway
Mississauga, Ontario
Bright and spacious 3+1 bedroom condo offering nearly 1,300 sq. ft. of comfortable living in a family-friendly building. Features include a separate solarium/denideal as a home office or 4th bedroomand open-concept living/dining areas filled with natural light and southeast views. All-inclusive rent covers heat, hydro, central air, cable, and internet. Building amenities include an indoor pool, fitness centre, sauna, games room, entertainment lounge with kitchen, and a rare hobby workshop. Prime location near Trillium Hospital, Hazel McCallion LRT, Cooksville GO, QEW/403, Square One, Port Credit, and the waterfront. (id:35762)
Exp Realty
390 Jarvis Street
Oshawa, Ontario
Move-In Ready, Fun-Loving & Family-Friendly, this charming 2-bedroom, 2-bath bungalow sits on a quiet, safe street in the heart of Oshawa ideal for families looking for comfort and convenience. Enjoy a modern kitchen, bright living spaces, and a professionally finished basement perfect for playtime, homework, or movie nights. Step out to the freshly stained walk-out deck and a spacious, tree-lined backyard a private space for BBQs, family gatherings, and outdoor fun. Walking distance to parks, schools, transit, and a shopping plaza with Costco, No Frills, restaurants, and more makes daily life effortless. The detached garage (as-is), currently used as storage, offers extra space for future projects. Don't miss your chance to call 390 Jarvis St home! (id:35762)
Right At Home Realty
415 - 1665 Pickering Parkway
Pickering, Ontario
Stunning renovated corner suite at Emerald Point in central Pickering. This bright and spacious corner suite offers 1085 sq ft of modern living, just steps to shops and restaurants, and only minutes to the 401 and GO Train for commuters. Featuring 2 bedrooms, 2 full bathrooms and a versatile solarium thats perfect for a home office or reading nook. This unit has been tastefully renovated throughout. Enjoy light luxury plank flooring, new paint, new kitchen cabinetry along with a breakfast bar, and 2 brand new bathrooms. Large living dining is great for entertaining. Emerald Point also has wonderful amenities - pool, exercise gym, meeting room and more. The unit also comes with 1 underground parking. No smoking (id:35762)
RE/MAX Rouge River Realty Ltd.
325 Moody Street S
Southgate, Ontario
This immaculate, 2 year-old, all-brick detached home is located in the desirable Southgate municipality, within the family-friendly community of Dundalk. With 4 spacious bedrooms and 3 bathrooms, this home offers a perfect blend of style, functionality, and modern convenience. The main floor features 9 ceilings, beautiful hardwood flooring, a bright and airy living room, and a formal dining area. The open-concept layout flows seamlessly into the chef-inspired kitchen, complete with sleek granite countertops, a large central island, ample cabinetry, and top-of-the-line stainless steel appliances, making it ideal for both everyday living and entertaining. A breakfast area overlooks the family room, and a walk-out leads to the backyard. The upper level offers 4 generously sized bedrooms, including a serene master suite with a walk-in closet and a luxurious 5-piece ensuite bathroom. Additional highlights include a double attached garage, double driveway, and proximity to Grey Bruce Trails, Collingwood/Blue Mountain, skiing, golf courses, Markdale Hospital, parks, schools, shopping, and more. Dont miss this exceptional opportunity to own a beautifully upgraded, turn-key home in a highly sought-after neighborhood. (id:35762)
Century 21 Paramount Realty Inc.
2159 Baronwood Drive
Oakville, Ontario
Move-in ready 3-bedroom townhouse with no maintenance fees, featuring a brand-new kitchen (2025) and finished basement (2025) with 1 room, full washroom, and wet bar (with building permit). Newer furnace (2022), owned hot water tank, and stainless steel appliances. Separate family and dining rooms, plus a private backyard perfect for entertaining. Located near top-rated schools, shopping, highways, trails, and Oakville Trafalgar Hospital, this is a must-see property! (id:35762)
Century 21 Paramount Realty Inc.
58 Pertosa Drive
Brampton, Ontario
Legal 2-Bedroom Brand New Basement Apartment + 4 Bedroom Detached Home On Premium 40 Lot With Double Car Garage. Excellent Location, Just 10 Min Walk/4 Min Drive To Mount Pleasant GO Station. Freshly Painted & Move-In Ready! Main Floor Laundry, Brand New Quartz Countertops & Backsplash, Hardwood/Laminate Floors Throughout (No Carpet), Oak Stairs, Stone Tile Porch/Steps, Double Door Entry, Cold Cellar, 4 Washrooms & Huge Backyard. A rare find combining comfort, style, and investment potential! (id:35762)
Royal LePage Flower City Realty
213 - 250 Sunny Meadow Boulevard
Brampton, Ontario
3 Bedroom 3 Bathroom Townhouse/Condo Available. Excellent Location. Less Than 5 Min Walk To Amenities (Groceries, Shoppers, Banking, Library + More). Easy And Functional Modern Open Concept Layout. Ss Appliances, Premium Finished Kitchen, Walkout To Massive Terrace For Outdoor Dining/Bbq/Relaxing. Enjoy Exclusive Driveway + Garage With Separate Entrance. (id:35762)
Century 21 Paramount Realty Inc.
1195 Crestdale Road
Mississauga, Ontario
Welcome To This Lovely Bungalow In The Prestigious Community of Lorne Park. Situated On A Quiet, Tree-Lined Street, This Thoughtfully Designed Home Offers Approximately 4,900 Square Feet Of Total Living Space, Including A Spacious 2,450 square foot Main Level And Basement. With Three bedrooms And Three Full Bathrooms, This Home Features A Bright, Open-Concept Layout Enhanced By Large Windows, Hardwood Floors, Pot Lights & California Shutters. Third Bedroom Can Easily Be Converted To Two Separate Rooms. The Centrally Located Floating Staircase To The Lower Level And Cathedral Style Skylight Are Sure To Impress. The Kitchen With Two Tone Cabinetry, Quartz Countertops/Backsplash, Stainless Steel Appliances Including A Gas Stove/Range & Breakfast Bar Is Both Stylish And Functional. The Additional Formal Living Room Is Perfect For More Intimate Entertaining. The Primary Suite Offers A Large Walk-In Closet, A Spa-Like 5-Piece En-suite And Lovely Backyard Views. Two Secondary Bedrooms Are Spacious And Private With Access To A Second Full Bath. The Finished Basement Adds Versatility With Two Expansive Living Spaces, A Game Room, A Fourth Bedroom, Full Bath And Large Laundry Room,. Step Outside To Your Own Private Oasis - Complete With The Fully Fenced Backyard, Saltwater Pool And Waterfall, A large Deck For Entertaining, Professional landscaping, And A Custom Putting Green To Perfect Your Swing. An Oversized One Car Garage With Backyard Access And Six Car Driveway Provide Ample Parking. Conveniently Located Close To The Lakeshore, Parks, Scenic Trails, Shopping, Restaurants and Lorne Park Secondary School. This Home Combines Lifestyle, Comfort And Convenience In One Of Mississauga's Most Desirable Communities. (id:35762)
Sutton Group - Summit Realty Inc.
15 Adam Oates Heights
Toronto, Ontario
Welcome to Oakdale Village, One of North York's Most Convenient & Family-Friendly Neighborhoods. A Spacious & Stylish End Unit Freehold Townhome Offers 3 Bedroom + Office, 4 Piece Bathroom, 1358 Sqf Plus A finished basement. This Home Is Designed For Modern Comfort With Abundant Natural Light, Multiple Entertainment Spaces, $$$ Upgrades: New Painting (2025), New Laminate Floors On Main & 3rd Level. Smooth Ceilings On 2nd Level . Bright & Airy Open Concept. Has A Lower-Level Studio That Can Be Used As a 4th Bedroom or Office. 2nd Floor Breakfast Area With W/O To A Big Balcony Perfect For Entertainment & Summer BBQs. Ideally Located Near York University, Humber River Hospital, Highways (400, 401, 407 & 427), Public Transit, Yorkdale Mall, etc! (id:35762)
Real One Realty Inc.
2381 Wasaga Drive S
Oakville, Ontario
Stunning, High Demanded Area In Joshua Creek Elementary School And Iroquois Ridge High School. Top-Ranked Schools In Ontario! Features 2-Car Garage, Hardwood Floor Throughout, Open Concept Design, Upgrade Light Fixtures, Spacious Kitchen, Modern Cabinet And With All Necessary Furniture And Appliances, Including Large Great Room And Access To Big Size Upper Deck. 3 Spacious Bedrooms, Inc Primary Suite With 5 Pc Ensuite And Walk-In Closet, Finished Walkout Basement To the Treed Backyard Through A Lower Lever Deck, Perfect For Outdoor Entertainment! (id:35762)
Wanthome Realty Inc.
Lower - 361 Georgian Drive
Barrie, Ontario
This charming 2 bedroom, 1 bathroom basement rental offers 913 SQFT of comfortable living space. With an open floor plan, the living area flows seamlessly into the kitchen and dining area, creating a warm and inviting atmosphere. The kitchen features modern appliances and ample counter space. The bedrooms are very spacious and feature large closets. Amenities include a private entrance, on-site laundry facilities, and separate garage space. This basement rental is just a short distance from RVH, Georgian College, shopping, and entertainment options. With easy access to public transportation, commuting to work or school is a breeze. Don't miss out on the opportunity to make this charming rental your new home. (id:35762)
Century 21 B.j. Roth Realty Ltd.
204 - 20 Koda Street
Barrie, Ontario
Presenting 20 Koda unit 204. Large 2 bedroom 2 bathroom condo for lease. Located in Barrie's south west community Bear Creek Ridge. This condo comes with 1 underground parking spot, in suite laundry, premium laminate flooring throughout and is carpet free! Prime location close to shopping, schools, groceries, and highway 400. Come see why unit 204 is the perfect place for you. (id:35762)
Century 21 B.j. Roth Realty Ltd.
32 Arbour Drive
Markham, Ontario
Welcome to The Emperor, a stunning 3,200 sq. ft. single-family home by Madison Homes. It is a spacious and modern residence, situated on a quiet, family-friendly street in Greensborough, Markham. It features a bright, open-concept main floor with 9-foot ceilings and pot lights throughout, a large kitchen with quartz countertops, and stainless steel appliances. The kitchen features a custom island layout designed to enhance functionality and complement the open-concept living space. It effortlessly opens into a spacious family room, perfect for both entertaining guests and everyday comfort. Custom-built benches on both sides of the fireplace create an inviting nook, ideal for cozy reading moments. Additionally, a main-floor office is perfect for work-from-home setups. Upstairs, you'll find four generously sized bedrooms, highlighted by a primary suite with dual walk-in closets and a spa-inspired 5-piece ensuite featuring a generously proportioned frameless glass shower. The ensuite bathroom layout has been redesigned in collaboration with the builder to ensure optimal functionality. Recent 2025 upgrades include new garage doors, 2nd-floor flooring, a custom fireplace mantel, and built-in cabinetry. Additional features include newer roof shingles(2019), a double detached garage, central air conditioning, central vacuum, an HRV (Heat Recovery Ventilation) system, and a high-efficiency tankless hot water system. The beautifully landscaped yard boasts an interlock stone patio, integrated lighting, a retractable umbrella canopy, a drip irrigation system for flower beds, and a shed. The school catchment includes highly regarded schools such as Bur Oak Secondary and Sam Chapman French Immersion. Conveniently located close to parks, Mount Joy GO Station, shopping, dining, and all amenities, this home offers the perfect blend of style, and practicality. Move in with confidence and enjoy a meticulously maintained residence with numerous upgrades designed for modern living. (id:35762)
Chestnut Park Real Estate Limited
1203 - 170 Bayview Avenue
Toronto, Ontario
Spacious 1 Bed, 1 Bath, 463 Sq Ft Unit Features Wood Flooring Throughout, State Of The Art Smart House Kitchen, Exposed Duct Work And Exposed Concrete Ceilings, Modern Fixtures And Finishes. Stunning Views Of The City With Floor To Ceiling Windows! (id:35762)
RE/MAX Dash Realty
23 Mumberson Street
Innisfil, Ontario
Welcome to Absolute Luxury Living, at 23 Mumberston St! This beautiful 2020 Built home with a expansive corner lot, boasts over 5000 square feet of living space (4949 above grade MPAC) .Brilliant Natural Light, Best Floorplan & Model In The Area. Featuring a Upgraded Driveway, with no sidewalk, 9 Cars parking, with a 3 Car Tandem Garage. One of the largest homes built on this street by Zancor Homes. Entering the home to your large living quarters, a Main floor office, Separate Living, Dining, and Family Room, with 10" Coffered Ceilings. The boasting Chefs Kitchen, with upgraded quartz counters & Large center island are sure to entertain! The home has Pot lights & Hardwood Throughout! Entering the second floor 9" Ceilings, 5 Large Bedrooms, and 4 Full Washrooms. The Primary Bedroom, containing a multi view fireplace, shared with the 6 Piece Ensuite fully upgraded Zen luxury Washroom is a show stopper! Approximately 2200 Square feet of Unspoiled Basement Space. 5 Mins To Hwy 400 And Shopping Mall, Bradford Bypass Coming Soon. Rare Opportunity To Own A Home In This New A+ Neighborhood. Beautiful Sunset Views, Quiet Family Friendly Street. Dream home ownership is near, Large living in Cookstown, Innisfil! Must see this home! (id:35762)
Coldwell Banker Sun Realty
2 Intrepid Drive
Whitby, Ontario
Best value in current market! Lowest price for a spacious 4+3 bed detached house with over 3,600 sf of living space (2,453 SF above ground + basement), ideal for growing families or multi-generational living. Extra wide lot (78 feet on the front), extra deep driveway, no sidewalk. Close to all essentials (groceries, restaurants, schools, parks) and easy access to 401, 407, 412, and the GO Station. A hidden gem awaits your personal touch to call it home for years. Priced to sell. A must see! (id:35762)
Bay Street Group Inc.
308 - 2330 Bridletowne Circle
Toronto, Ontario
Tridel Built Skygarden II With Superb Amenities! Bright and Spacious 2+1 Unit. Totally Renovated Including Laminate Flooring, Newer Kitchen With Stainless Steel Appliances, Quartz Counter-Top, Toilets. Absolutely Move-In Condition! Practical Split Bedrooms Layout With Large Windows, Primary Bedroom With His/Her Closet, Sun-filled solarium, Eat-In Kitchen With Hollywood Ceiling, Laundry Room With Storage,! 24 Hr Gated Security, All-Inclusive Condo Fee(Includes Cable). Exceptional Resort-Style Amenities: 2 gyms, indoor pool & hot tub, outdoor pool with lounge & BBQ, tennis & squash courts, ping pong, practice golf, library, billiards room, and more! Close To All Amenities. Steps To Parks, TTC, Library, Restaurants. (id:35762)
RE/MAX Crossroads Realty Inc.


