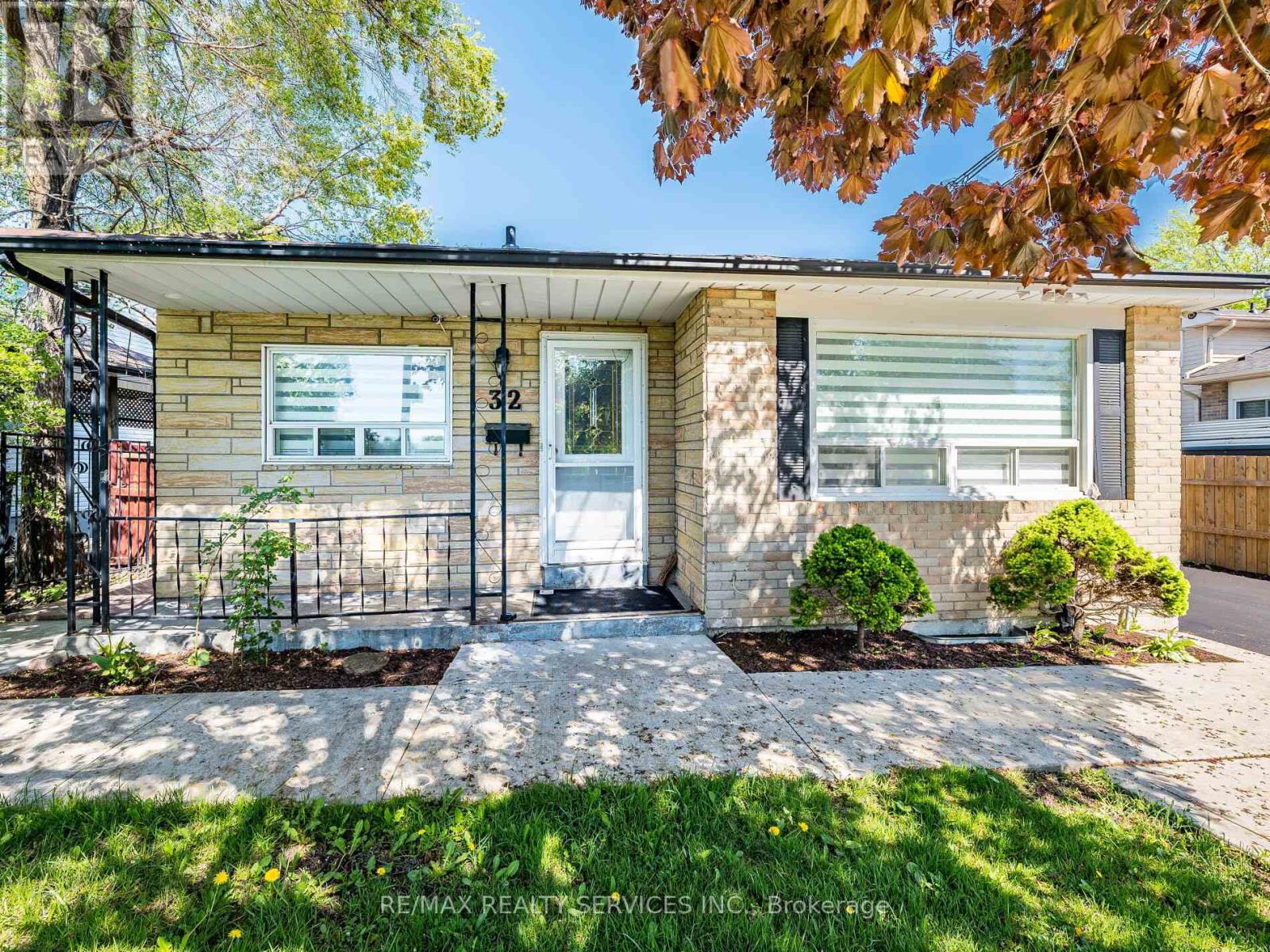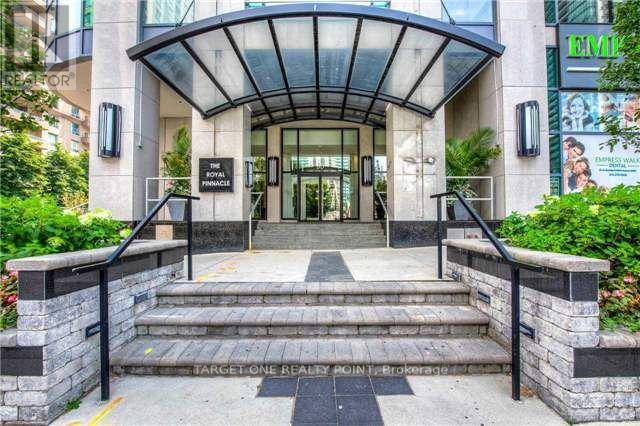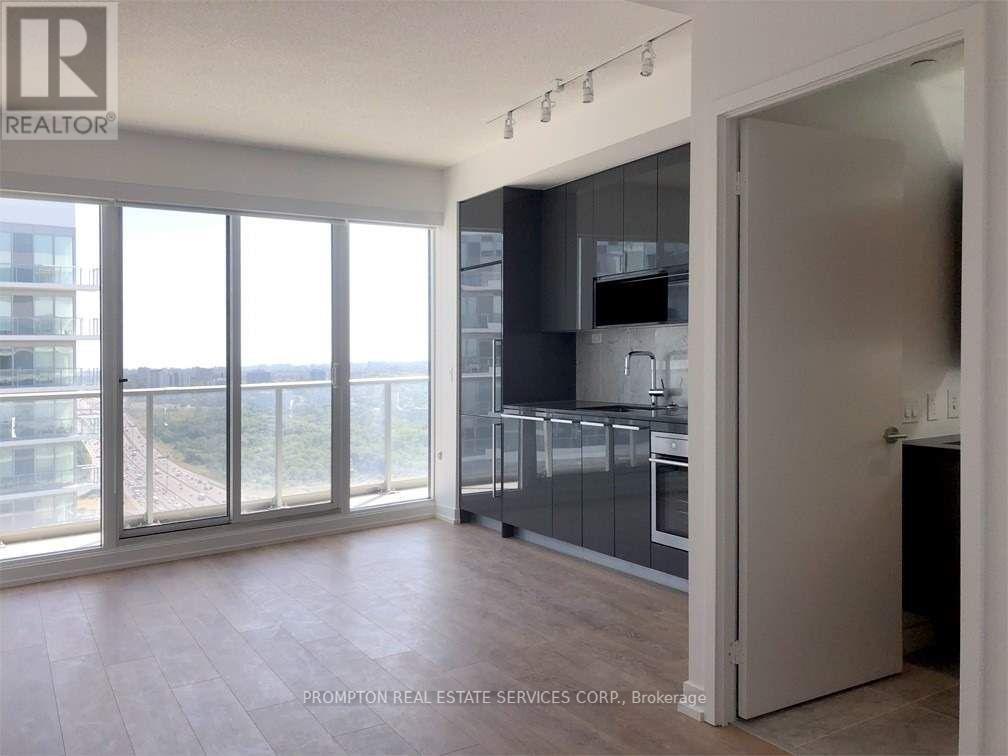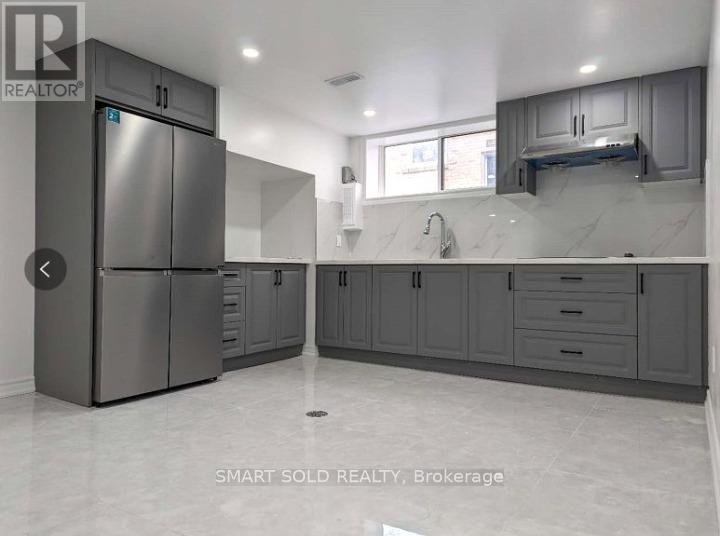71 - 80 Coveside Drive W
Mississauga, Ontario
Fully Furnished 80 Coveside Dr, Unit 71! Brand New Nestled in the heart of Port Credit, one of Mississauga's most desirable neighborhoods, this luxurious three-story townhouse offers three bedrooms, four bathrooms, an interior of 1945 sq ft, and an exterior of 480 sq ft of elegant living space. Part of the exclusive Brightwater community, it features spacious open-concept interiors, high-end appliances, upgraded finishes, and abundant natural light. Enjoy private outdoor spaces and the convenience of being just steps from the waterfront, scenic trails, public transit, vibrant shopping, and close to the Go-Transit station. This home combines modern sophistication with everyday practicality, offering the ultimate Port Credit lifestyle. Please include the rental app, Equifax credit score with the full report, employment letter including income, photo ID, $350 key deposit, Tenant insurance required, and no smoking. A short-term lease can be considered. (id:35762)
RE/MAX Gold Realty Inc.
62 - 541 Winston Road
Grimsby, Ontario
Gorgeous Freehold townhouse in a fabulous Grimsby Beach Area of Grimsby. Just a heartBeat to Grimsby on the lake, Grimsby Public Beach, Shopping Arcade, Beachside Restaurants, and much more. It's just like living on a waterfront and enjoying all the perks of it without breaking your wallet. 2 Mins drive to Casablanca Waterfront Park/Beach. Walk to Tim Hortons. Couple of mins drive to QEW. 5 mins drive to Metro, Costco, and numerous restaurants. 5 Mins to Bruce Trail. 8 Mins to Downtown Grimsby. steps to from the lake. Wow What a great Location. Talking about the home, living here itself is not less than a treat. Enjoy morning coffee or evening tea on your balcony with unobstructed views stretching to the Ontario Lake. The main floor is an open concept with 9 Ft. Ceiling, gorgeous hardwood, pot lights, California shutters, and walk out to private balcony. Kitchen features breakfast bar with double sink, backsplash, overlooking the dining room. The upper level has 2 large bedrooms with plenty of closet space, linen closet, upgraded berber, and 4 pc bathroom. Ground floor offers powder room, enclosed laundry, storage, and entrance from garage. Painted in designer colours throughout. It's a true gem worth owning and enjoying a life style. (id:35762)
RE/MAX Realty One Inc.
28 Hubbell Road
Brampton, Ontario
Your Dream Home Awaits! This thoughtfully upgraded home blends modern style with timeless finishes in a prime neighborhood. The stone and stucco exterior features an upgraded limestone entry and pendant lighting for great curb appeal. Inside, you'll find fresh paint, hardwood floors, 9ft smooth ceilings, pot lights, and stylish tile in high-traffic areas. The spacious kitchen includes quartz countertops, a herringbone backsplash, premium appliances, a gas stove, a window over the sink, and an 8ft island. The family room offers a wall-to-wall window and a sleek fireplace. Upstairs features four generous bedrooms, a 3-piece bath, and a bright primary suite with a 5-piece ensuite. Outside, enjoy new sod, a floating deck, patio stones, and a fully fenced yard with 6x6 posts. Move-in ready with comfort, space, and attention to detail. (id:35762)
Right At Home Realty
32 Madoc Drive
Brampton, Ontario
This impeccably renovated detached bungalow on on 52 ft wide lot, fully upgraded from top to bottom, is move-in ready and located in a highly desirable neighbourhood of Brampton. The main level features a spacious layout with separate living and Dining rooms, complemented by an upgraded kitchen(2025) equipped with newly installed quartz countertops(2025) and backsplash (2025), new flooring (2025) on both the main, new pot lights, stainless steel appliances, and new zebra blinds. The property also boasts freshly painted walls, updated light fixtures, and a newly constructed (2025) hardwood staircase to the basement. Main floor washroom fully renovated in 2025 An updated central air conditioning system (2024) ensures cool comfort during warmer months. Basement apartment with separate entrance currently generated $2700 rental income. (id:35762)
RE/MAX Realty Services Inc.
5517 Side Rd 30
Essa, Ontario
Welcome to this exquisite 6 year new custom-built home, offering nearly 6,100 sq. ft. of luxurious living space on 2.19 acres, beautifully backing onto Bear Creek Golf Course. Experience country living at its best just 10 minutes away from Barrie w/amenities. Inside boasts 10' ceiling, pot lights and hardwood floors throughout. This home includes 4 fireplaces each with TV hookups and a triple-car tandem-style garage, paired with a triple-wide driveway, provides ample parking for residents and guests alike. The modern kitchen is a chefs dream, featuring a large walk-in pantry, a striking granite accent wall behind the gas range, and matching granite countertops including a waterfall island that serves as a stylish centerpiece. Enjoy everyday meals or special celebrations in the elegant dining area, where three stunning chandeliers reflect natural light streaming through an array of magnificent windows. This home offers a total of five bedrooms, four generously sized bedrooms on the main level, each with large transom windows and spacious closets, complemented by Jack and Jill bathrooms for convenience. The master suite situated on the upper level is the ultimate private retreat. It features a massive family room with a gas fireplace, a walkout to a private deck overlooking the golf course, two oversized walk-in closets with custom organizers, and a cozy sitting area with its own fireplace. The lavish 5-piece ensuite boasts heated floors, a frameless glass shower, a water closet, a freestanding soaker tub for spa-like comfort, and a beautiful skylight. A versatile loft-level recreation room adds even more flexible space, perfect for a home office, playroom, or media center. Step seamlessly out to the expansive deck, complete with a double-sided fireplace and a hookup for an outdoor televisionperfect for entertaining in every season. In the warmer months, indulge in the swimming pond with a sandy beach entrance, ideal for kayaking, swimming, fishing or simply relaxing. (id:35762)
Express Realty Inc.
218 - 361 Front St Street W
Toronto, Ontario
Spacious One Bedroom With Garden View And 9' Ceiling And Locker. Amenities Including Indoor Pool & Exercise Room, Party Room, Sauna, Concierge & Visitors Parking & More. Walking Distance To Public Transit, Path, Financial And Entertainment Districts, Harbour Front & Roger Centre. Tenants Pay Tenant Insurance. No Pets & No Smoking Within Rental Premises. Single Family Residence. Photos taken prior tenant moved in. (id:35762)
Express Realty Inc.
909 - 33 Empress Avenue
Toronto, Ontario
Prime Location W/ Direct Access To Subway Station, Awesome Split 2 Bed Rooms Layout, Fresh Renovated , New Appliances 24 Hrs Security, Everything You Need Only Steps: Shops, Library, Theatres, Restaurants, Supermarkets Etc., High Rated Schools: Mckee Ps/ Earl Haig Hs/ Claud Watson Art Gift School, New Laminate Flr Throughout, New Modern Kitchen W/ Granite Counter Top, Crystal Tiles Backsplash. (id:35762)
Target One Realty Point
3008 - 270 Queens Quay W
Toronto, Ontario
Stunning sub-penthouse at 270 Queens Quay W! Spacious 1-bedroom approx. 875 sq. ft. on a high floor with unobstructed, south-facing views of Lake Ontario, CN Tower, and Rogers Centre. Bright unit with large windows offering incredible natural light and panoramic city/lake views. Includes fridge, stove, dishwasher, washer/dryer, microwave. Basic cable, water, and common elements included. Fantastic building amenities, gym, sauna, including a rooftop garden with BBQS. Prime downtown waterfront location-steps to Billy Bishop Airport, Union Station, ferry terminal, Rogers Centre, CN Tower, Financial District, Toronto island, Sugar Beach, Walking/Bike trails, TTC, Restaurants, Groceries & more. Ideal for a mature working couple. (id:35762)
Right At Home Realty
3807 - 115 Mcmahon Drive
Toronto, Ontario
Enjoy A Seamless Transition And Live With Ease In This Professionally Managed Suite. Beautiful 1Br Suite In The Prestigious Bayview Village Area; Walking Distance To 2 Subway Stations (Bessarion & Leslie). This Unit Features 9-Ft Ceilings; A Modern Kitchen With Integrated Appliances, Quartz Countertop, And Cabinet Organizers; A Spa-Like Bath With Marble Tiles; Full-Sized Washer/Dryer; And Roller Blinds. 1 Parking + 1 Locker Included! (id:35762)
Prompton Real Estate Services Corp.
Basement - 84 Waterloo Avenue
Toronto, Ontario
Renovated Bright and Spacious 2 Bedrooms 1 bathroom Unit w/unit door, in Basement With Above-Ground large Windows In North York. Private Separate Entrance. Kitchen and laundry sharing w/ another 2-bed unit. Great For Young Professionals, Young couples or Students! Short walking distance to public transport. Located bet. Sheppard/Yonge & Sheppard West Subway Stations. Close to Hwy 401, York University, Ttc, Shopping, and all other amenities. Safe Quiet Neighborhood. (id:35762)
Anjia Realty
59 Julia Drive
Welland, Ontario
Discover your dream home at 59 Julia Drive, where aspirations come to life in a harmonious blend of style and functionality. This exquisite two-story residence boasts over 3000 sq ft of thoughtfully designed living space, offering the perfect canvas for your ideal lifestyle. Located in the sought after Coyle Creek neighbourhood this home is stunning inside and out - from the imaculate gardens and stamped concrete drive to the backyard oasis with a gas fireplace on the covered patio is just delightful.Step into a world of culinary delight in the gourmet kitchen, where elegant cream cabinetry, sleek stainless-steel appliances, and warm hardwood floors create an inviting atmosphere for both everyday meals and grand entertaining. The open-concept layout seamlessly connects to a bright and airy living area, where expansive sliding doors frame picturesque views of your private outdoor oasis.Four generously sized bedrooms, including a luxurious 200 sq. ft. primary suite that serves as your personal sanctuary. Each of the three bathrooms showcases modern fixtures and finishes, providing a spa-like experience within the comfort of your own home.Throughout the house, thoughtful details abound from the chic lighting fixtures to the carefully curated color palette that evokes a sense of calm and sophistication. This meticulously maintained home offers the perfect balance of indoor comfort and outdoor living, with ample space for relaxation and entertainment. Whether you're hosting gatherings on the patio or enjoying quiet moments in the serene bedrooms, this property promises to elevate your lifestyle and fulfill your highest aspirations. Welcome to a home that truly embodies your dreams and desires - and boasts the WOW factor throughout ....book your private showing today ! (id:35762)
One Percent Realty Ltd.
105 - 135 Canon Jackson Drive
Toronto, Ontario
Welcome to Keelesdale Condos by Daniels First Home! Stunning 2 Bedroom 2 Full Bath Corner Unit!Spacious Open Concept Living With Stainless Steel Appliances, Quartz Countertop, Backsplash, High Ceiling, Laminate Flooring, with Parking. Building amenities: 2-storey fitness center, party room, co-working space, BBQ area, pet wash station, potting shed, walking/cycling trails, and a new city park. Close To Eglinton LRT, HWYS 401 & 400, Schools, Yorkdale Mall, Shopping, Parks, Walking And Cycling Trails. (id:35762)
Homelife/miracle Realty Ltd












