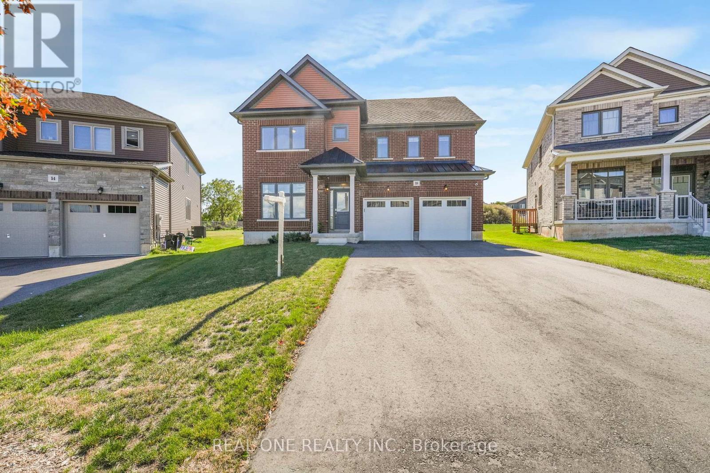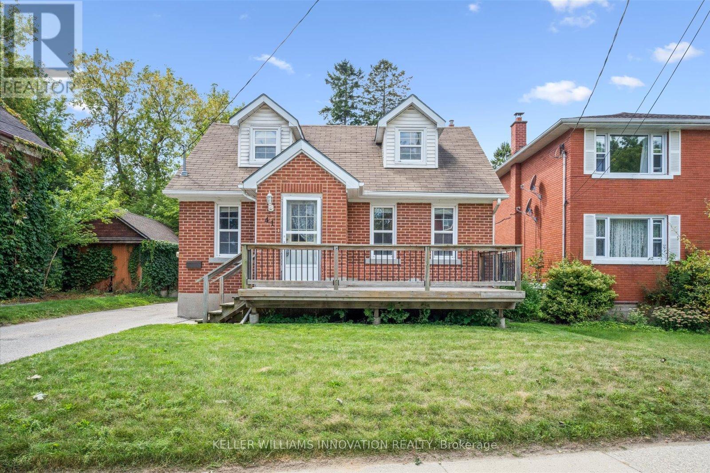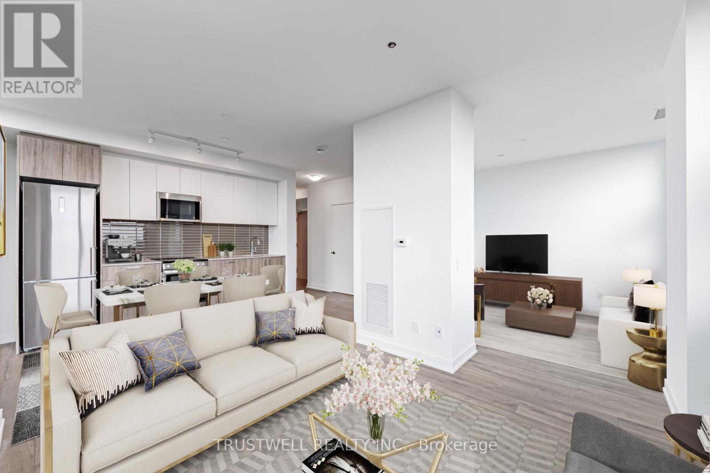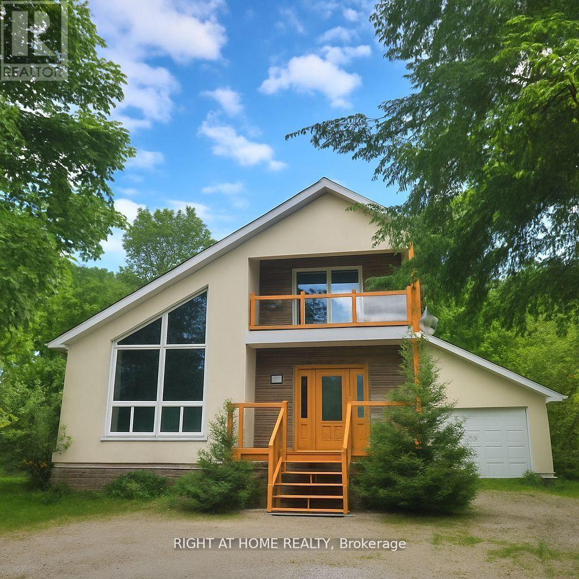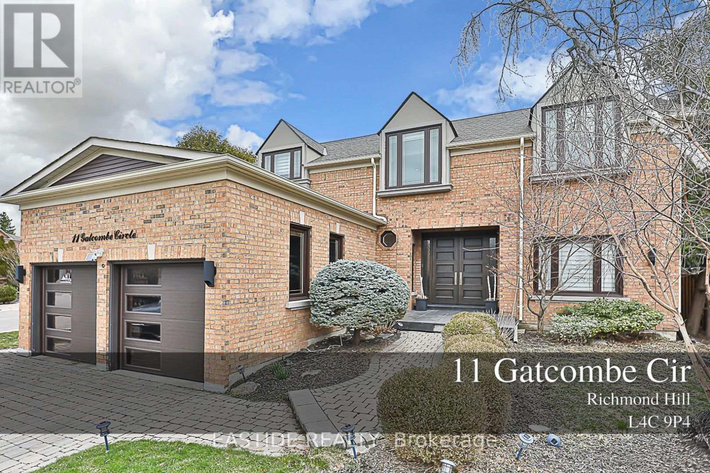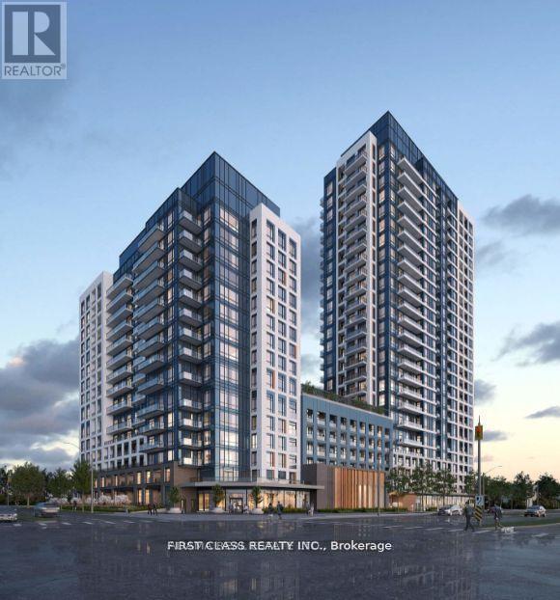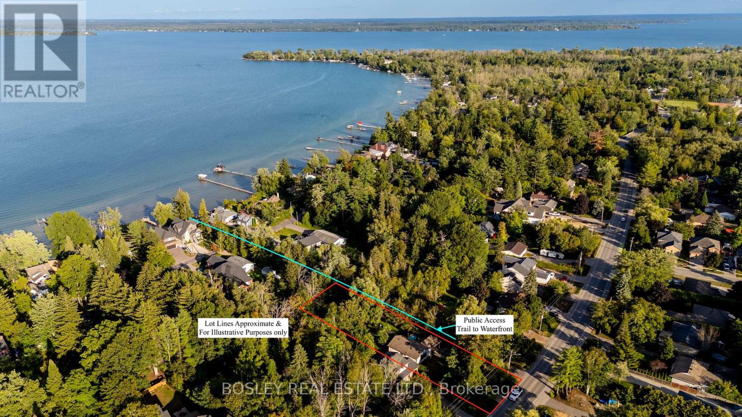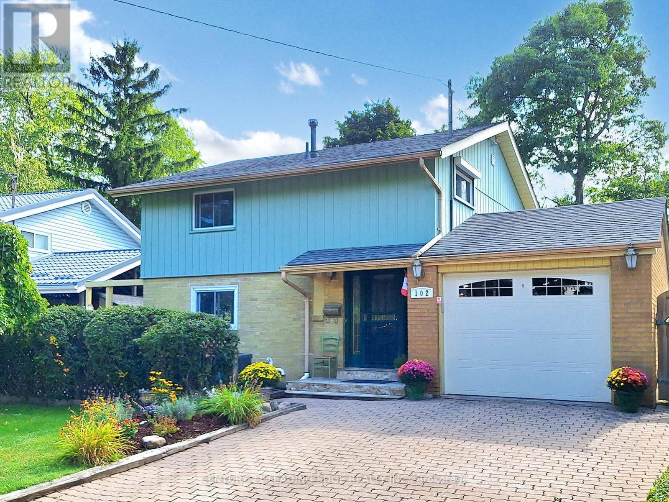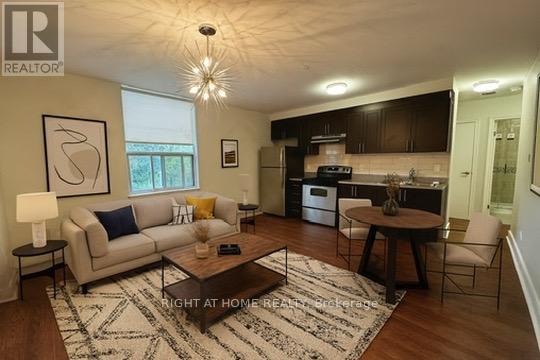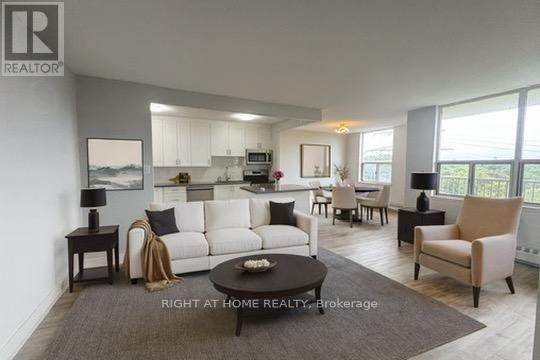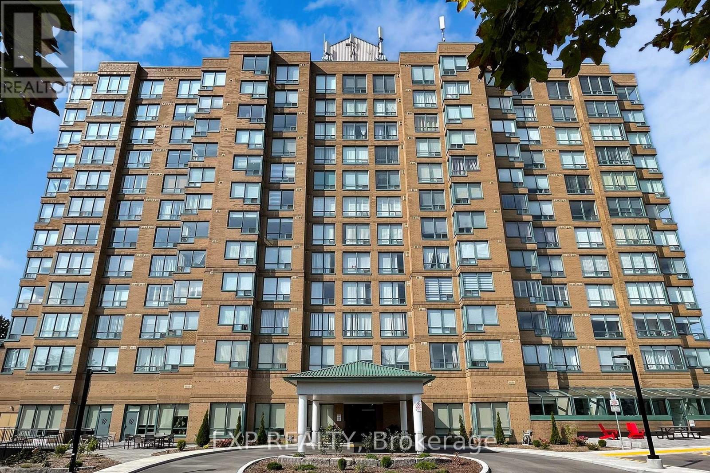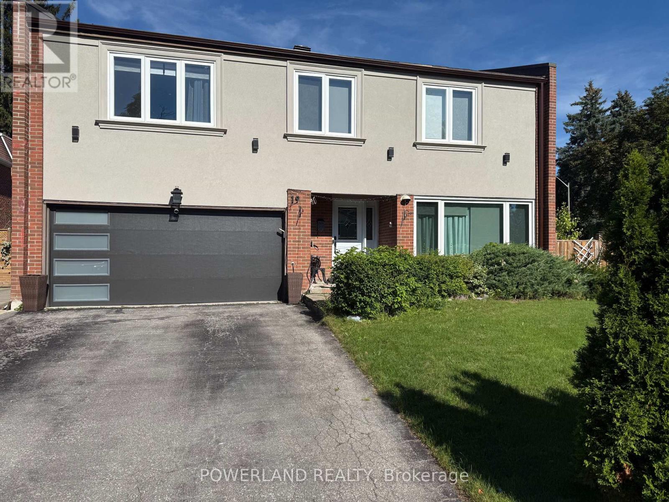18 Oriole Crescent
Port Colborne, Ontario
Built in 2023, this 2656 sq. ft. home sits on an oversized premium lot with full brick exterior and pool potential. It features smooth ceilings, hardwood floors, and an upgraded oak staircase, plus a versatile main floor office/den that can serve as a fifth bedroom.The chefs kitchen highlights a large island with quartz countertops, custom cabinetry, and high-end smart appliances, opening to the dining and living areas with a gas fireplace. Upstairs offers 4 spacious bedrooms and 3 full bathrooms (each with a window and upgraded quartz countertop), along with a smart laundry. The primary suite includes His & Her closets and a spa-like ensuite. Additional features include central vacuum, EV charging port, double garage with smart openers, surveillance system, extended 4-car driveway without sidewalk. A private backyard that faces the park with the option to add a gate for safe and direct access. Located just minutes from Lake Erie, sandy beaches, parks, schools, and amenities, this home blends luxury finishes, smart living, and everyday convenience. (id:35762)
Real One Realty Inc.
41 Brunswick Avenue
Kitchener, Ontario
Welcome to 41 Brunswick Ave in Kitchener! This charming 1.5-storey detached home, built in the 1930s, is situated on a quiet street and offers great potential for first-time homebuyers, investors, or renovators. Inside, the main level features a cozy living room, a separate dining room, a 4-piece bathroom, a functional kitchen, and a bedroom that would also make a great home office. Around the corner is a bonus family room addition that boasts tall ceilings, bright windows, and access to the backyard. On the second level, you will find two more bedrooms along with a convenient two-piece bathroom. The unfinished basement provides storage space and has the potential for extra living space once completed. Outside, enjoy the spacious front and rear decks, as well as an expansive backyard with mature trees. Additional features include a garden shed for storage and driveway parking for up to four cars. This home is conveniently located just a short walk from the Breithaupt Centre and Park, as well as transit and shopping options. (id:35762)
Keller Williams Innovation Realty
1709 - 385 Prince Of Wales Drive
Mississauga, Ontario
Welcome To Chicago Condominium! Luxury Living In Excellent Location Downtown Mississauga. One Bedroom + Den (Used as 2nd Bedroom). Two Full Bathrooms. Located Directly Across Grocery Center For Convenient Shopping. 24/7 RABBA connected to building. Newly Renovated. Kitchen With Granite Counter Top. 9'Ceiling. One Parking & One Locker. Great Rental Potential Or Personal Use. Steps To Sheridan College, Sq1 Shopping Mall, Ymca, Library & Go Transit. Amenities Include 24H Concierge, Rock Climbing Wall, Golf Simulator, Theatre Room, Roof Top Lounge, Swimming Pool With In/Out Hot Tub, Steam Room, Patio With Bbq & More. (id:35762)
Ipro Realty Ltd.
26 Foxmeadow Road
Toronto, Ontario
Welcome to 26 Foxmeadow Rd, a rarely available two-storey family home on one of the most peaceful, tree-lined streets in Etobicoke's highly sought-after Richmond Gardens neighbourhood. Known for its large lots, top-rated schools, and strong sense of community, this is the kind of place where families settle in and stay for generations. Set on an above average sized 62ft x 100ft lot (widening to 66ft at the back!), the main level features open-concept living & dining areas, custom kitchen, powder room, and a den that can be used as a private office or fifth bedroom. The second level features four spacious bedrooms and ensuite bathroom in the primary bedroom. Additional upgrades and features include a fully integrated irrigation system, brand new Air Conditioning system(2025), professional landscaping, professional tree pruning and maintenance (summer 2024) over-sized two vehicle garage and pool-sized backyard. Families love the area for its highly rated schools, including Richview Collegiate (French Immersion and AP programs), Father Serra, and Michael Power/St. Joseph. Steps to Silvercreek Park, playgrounds, and Humber River trails, with Richview Parks sports facilities nearby.Everyday convenience is unmatched shops, groceries, cafes, libraries, and community centres are within walking distance. Convenient access to highways and the upcoming Eglinton Crosstown will add even more value and connectivity. Don't miss this chance to own a spacious, well-kept home on a premium lot in one of Etobicoke's most family-friendly and future-forward communities! (id:35762)
Keller Williams Referred Urban Realty
1107 - 1787 St Clair Avenue W
Toronto, Ontario
restigious Large Penthouse Corner Unit with high ceiling. South East Lake View. 2 Bedroom + Den. Den is large enough to be a dining room. Functional Layout. Den With Large Window. Parking And Locker Included. Built by Graywood which also built Ritz Carlton Toronto. Minutes From Stockyards Village And Ttc Line. Building Amenities: Rooftop Bbq Terrace, Outdoor Firepit Lounge Area, Party Room, Games Room, Exercise Room, Pet Washing Station, Gym Facilities. One Wide Single-Side Parking Nearby The Lift. Locker and Bike Rack Are Included.Prestigious Large Penthouse Corner Unit with high ceiling. South East Lake View. 2 Bedroom + Den. Den is large enough to be a dining room. Functional Layout. Den With Large Window. Parking And Locker Included. Built by Graywood which also built Ritz Carlton Toronto. Minutes From Stockyards Village And Ttc Line. Building Amenities: Rooftop Bbq Terrace, Outdoor Firepit Lounge Area, Party Room, Games Room, Exercise Room, Pet Washing Station, Gym Facilities. One Wide Single-Side Parking Nearby The Lift. Locker/Bike Rack Are Included. (id:35762)
Trustwell Realty Inc.
133 Yarmouth Road
Toronto, Ontario
Entire Property For Lease! 133 Yarmouth Road , Discover a $450K top-to-bottom renovated 4-bed, 4-bath semi in the heart of Christie Pits, offering over 2,800 sq. ft. of luxurious living space where modern elegance meets timeless charm. Every detail has been reimagined with city-permit approved upgrades reinforced foundation, new wiring, plumbing, windows, doors, and roof ensuring both beauty and peace of mind. The main floor impresses with soaring 9.5-ft ceilings, a showpiece floating glass staircase, sleek recessed lighting, and 6-inch engineered hardwood floor, anchored by a gourmet chefs kitchen with built-in European appliances, oversized island, and walk-out to a private deck. Upstairs, a sky-lite hall leads to a serene primary suite with spa-like en-suite, while the finished lower level with separate entrance, wet bar, and full bath offers versatile living for guests, family, or work. Outside, enjoy a private backyard and rare double garage, all just steps from parks, top schools, subway, shops, and eateries. This is more than a home , it's a lifestyle in one of Toronto's most coveted neighbourhoods. (id:35762)
RE/MAX Crossroads Realty Inc.
1371 Peony Path
Oakville, Ontario
Fully Furnished !Gorgeous 4- bedroom 5 - Washrooms less than 1 year old detached home with finished basement in a vibrant, family-oriented community. Featuring soaring 10-foot ceilings on the main level, this elegant stone-and-brick residence with a double garage offers over 3800,sqft. of thoughtfully designed living space.The interior boasts numerous high-end finishes, including rich hardwood floors, premium tile work, a stunning chefs kitchen with granite countertops, a centre island, breakfast bar, modern fixtures, and recessed lighting. Upper level is designed with four bright and generously sized bedrooms with all ensuite bathrooms. Basement also equipped with full washroom.The primary suite offers a spa-inspired ensuite with a separate oval soaking tub and a walk-in shower.Situated within the boundaries of top-rated elementary and secondary schools, this property is also minutes from GO transit, hospitals, shopping, dining, cafes, daycares, medical centres, and major highways making it the perfect blend of comfort, style, and convenience. (id:35762)
Executive Homes Realty Inc.
2384 Champlain Road
Tiny, Ontario
Unique Custom Built Sunfilled 4 Season Home Has An Open Concept Flr Plan.$$$$$ Spent In Materials. Fantastic Location In High Demand Neighborhood. Elegant Kitchen With Top Quality S/Steel Appliances, Pot Lights, Window And Breakfast Bar. Large Great Room With New Engineering Hardwood, 2-Sided Fireplace. Main Floor Laundry And Sauna. Big Master Bdrm With W/O To Balcony. Short Walk To The Lake. Newer roof, new furnace, new floors, new interior doors, freshly painted walls, deck, balcony and porch. Ideally located close to Awenda park & multiple beaches. (id:35762)
Right At Home Realty
Bsmt - 31 German Mills Road
Markham, Ontario
Newly Renovated Basement in High-Demand Markham Area Spacious and flexible rental options available in a prime Markham location! 3 Bedrooms Available. Rent $1,500 per room (entire basement, not shared).Flexible options: Share kitchen & washroom = lower rent; Rent 2+ rooms together = premium pricing. Fully Functional, Newly Renovated Basement. New Laminate Flooring Throughout. Large Kitchen with Breakfast Area. Brand New 3-Piece Washroom. Bright and Comfortable Layout. Highly Desirable Markham Area. Close to Transit, Hwy 404, Schools, Supermarkets & Restaurants. Convenient Access to All Amenities. Just turn the key and move in! (id:35762)
Homelife Landmark Realty Inc.
11 Gatcombe Circle
Richmond Hill, Ontario
**High-End Renovated Home** This stunning residence showcases a modern chefs kitchen equipped with top-of-the-line Miele appliances, elegant quartz countertops, and premium finishes throughout. Enjoy hardwood flooring, coffered ceilings, crown moulding, a stained oak staircase with iron pickets, and exquisite wall paneling/wainscoting. Additional features include smooth ceilings, solid interior doors, a custom entry door, oversized casings and baseboards, and LED pot lights that add warmth and sophistication.The luxurious primary ensuite boasts marble finishes, a 10-foot glass shower, and a heated floor for ultimate comfort. For the wine enthusiast and wellness lover, the home also includes a custom wine rack and a private sauna. (id:35762)
Eastide Realty
1705 - 7950 Bathurst Street
Vaughan, Ontario
1 bedroom with parking and locker . , All this luxury is tastefully enhanced with Quartz Countertops, upgraded appliances, undermount sink, backsplash, designer hardware and quality finishes. nice view (id:35762)
First Class Realty Inc.
33 Guildford Circle
Markham, Ontario
Spectacular Opportunity In Prime Unionville! Fully Renovated 5 Bedroom Rare Tandem 3-Car Garage Detached Home Built On An Quiet Street. Premium Lot 126 Feet Deep. The Immaculate Renovated Kitchen W/Centre Island, Quartz Countertop W/ Matching Quartz Back Splash, S/S Appliances, Family Room Equipped w/Electric Fireplace Overlooking the Backyard. Formal Dining Room, Library On Main floor. Bright Finished Basement With Bathroom For Guests' Comfort and Spacious Recreation Room & Extra Work-From-Home Offices & Storage. Interlocked Driveway Accommodates Up To 6 Cars Of Private Parking. Walking Distance Within Unionville High School. Close to Other Highly Ranked Public & Catholic Schools, Private Schools, Parks, Supermarket, Restaurants, Shopping Centers, YRT Bus Routes and Highway 404 & 407. Lovely Home well maintained By The Original Owner. An Ideal Choice For Your Next Home. (id:35762)
Tron Realty Inc.
28 Rock Elm Court
Vaughan, Ontario
Welcome to 28 Rock Elm Crt, stunning, beautifully maintained and thoughtfully upgraded 4-bedroom family home nestled on a private, child-safe, quiet cul-de-sac court in highly demanded Lebovic Campus Area. Offering about 3000 Sq.Ft. plus beautiful income-generating 2-bdrm apartment with full bath, kitchen & laundry in completely finished basement with separate entrance. This property is perfect for families and investors alike. The home is warm, bright and very inviting. This home has excellent features: 9' flat ceilings on both levels and basement; gleaming hardwood floors throughout. Renovated chef's kitchen with modern finishes and ample cabinetry, beautiful S/S appliances, nice modern quartz countertops. Spacious breakfast area with W/O to beautifully landscape back yard - an outdoor oasis for relaxation or gathering. Bright and inviting family room and separate dining room - perfect for entertaining. Very spacious 4-bedrooms. Large primary bedroom has 5-pc ensuite with separate frameless glass shower door and large W/I closet. Double sinks baths upstairs. Very nice stairs with wrought iron pickets. This beautiful house has many upgrades that difficult to list, such as pot lights, upgraded interior and entrance doors, wainscotting, crown moldings, modern appliances and much more... Basement is presently rented by excellent tenant paying $2200/month - a fantastic mortgage helper! AAA+ tenant can stay or leave. Excellent location, convenient access to good schools, parks, transit, Hwys, shopping, fitness club, restaurants, etc. Do not miss your chance to own this exceptional property with both charm and value! (id:35762)
Homelife Frontier Realty Inc.
1887 St. Johns Road
Innisfil, Ontario
One of a kind Lot AND perfect starter home just steps to Lake Simcoe! Whether you're just getting into the market or considering a rebuild close to the lake this is a great opportunity! Fully fenced at almost half an acre, 1887 St John's rd features a serene setting, set far back from the road with a large freshly paved u-shaped driveway offering plenty of parking! Adjacent to a quiet walking trail leading directly to the lake by way of a short 2-min walk or an 8 min walk to the 7th line public beach access! You can easily imagine an effortless stroll to start or end your day on or by the water, great for both summer and winter activities! Complete with mature trees, perennial flowers, vegetable gardens, apple & cherry trees, you'll forget you're even living in town! This fully finished 2+1 bed 2 bath raised bungalow is a great family home offering approx 1,925sq/ft of finished living space. A functional mudroom leads you up to a sun-lit open concept living/dining with wall to wall bookshelves, and a chic updated kitchen with butcher block counters, gas stove, breakfast bar, plenty of storage & access to the backyard. Downstairs is ideal for entertaining as well, featuring a large rec room w/dry bar, cozy gas fireplace, updated 3pc bath or space for home office setups! The large 3rd bedroom also offers space for a home office setup as well as additional storage available in the laundry room. The large double car garage offers a bulit in workbench and access to the back deck with natural gas bbq line and overlooking your large peaceful & private lot with where you can enjoy the view of local wildlife + additional storage sheds for the toys! This location offers the convenience of being less than 90 min to downtown Toronto, 20 to the south end of Barrie for major shopping & dining, 10 min to the impressive YMCA facility, minutes to outdoor activities, cycling routes plus elementary and high schools. View the VITRUAL TOUR link For more photos & full tour today! (id:35762)
Bosley Real Estate Ltd.
102 Botany Hill Road
Toronto, Ontario
Introducing 102 Botany Hills Rd, a true gem in the heart of Scarborough. Located in the highly sought after Curran Hall community and surrounded by nature and ravines! This bright and beautifully renovated 2 storey, 3 bedroom family home offers ample living space that effortlessly combines style, comfort and functionality. The updated kitchen walks out to a spacious fully fenced backyard perfect for entertaining and summer BBQs. Upstairs, the primary bedroom fits a king-size bed highlighting large windows that bring in an abundance of sunshine. The lower level is finished with a family room, electric fireplace, 4 piece washroom, office space, laundry room with sink and storage. The oversized garage and interlocking driveway can accommodate parking for up to 4 cars. Nestled on a quiet, tree-lined street, this home is surrounded by ravines with scenic hiking and biking trails. A peaceful retreat just minutes from highways, transit, hospital, parks, fully lit outdoor tennis courts, community centeR, great schools, colleges & universities, shopping, dining and more! (id:35762)
Century 21 Leading Edge Realty Inc.
109 - 75 Eastdale Avenue
Toronto, Ontario
Limited-Time Offer: One Month Free Rent!Welcome to 75 Eastdale Avenue, a beautifully maintained and professionally managed building in the heart of Danforth Village, one of East Yorks most desirable neighbourhoods. Just north of Danforth and Main, this vibrant community puts everything at your doorstep grocery stores, restaurants, parks, and transit, including the Danforth GO Station only a 13-minute walk away. With an 86 Walk Score and 85 Transit Score, this location keeps you connected to the city.This bright and spacious 1-bedroom, 1-bath suite offers 696 sq. ft. of thoughtfully designed living space, perfect for singles, couples, students, professionals, or newcomers. Recently renovated, it features a modern kitchen with quartz countertops, ceramic backsplash, stainless steel appliances (dishwasher and over-the-range microwave), and sleek cabinetry with chrome finishes. Fresh paint, plank flooring, and updated lighting and hardware complete the contemporary look.The building offers 24-hour video surveillance, keyless fob entry, on-site laundry, visitor parking, and is pet-friendly. Residents enjoy a fitness centre, stylish party room, and the convenience of the MyCommunity Portal to pay rent, request maintenance, and stay connected anytime. On-site staff and enhanced cleaning provide added peace of mind.Heat and water are included; hydro extra. Parking available for $175/month and lockers for $50/month. Portable A/C units permitted. Don't miss your chance to take advantage of this one month free rent incentive and secure your place in this sought-after East York community. Book your private tour today! Please note: some photos have been virtually staged from this unit. (id:35762)
Right At Home Realty
616 - 75 Eastdale Avenue
Toronto, Ontario
Limited-Time Offer: One Month Free Rent!Welcome to 75 Eastdale Avenue, a beautifully maintained and professionally managed building in the heart of Danforth Village, one of East Yorks most desirable neighbourhoods. Just north of Danforth and Main, this vibrant community puts everything at your doorstepgrocery stores, shopping, restaurants, parks, and transit, including the Danforth GO Station only a 13-minute walk away. With an 86 Walk Score and 85 Transit Score, this location truly keeps you connected to the city.This bright and spacious open-concept 2-bedroom, 1.5-bath suite offers 900 sq. ft. of modern living space, perfect for families, couples, roommates, or professionals seeking extra room. Recently renovated, it features a stylish kitchen with quartz countertops, ceramic backsplash, stainless steel appliances (dishwasher and over-the-range microwave), and sleek cabinetry with chrome finishes. The open layout flows seamlessly into the living and dining areas, complemented by plank flooring, fresh paint, and updated lighting and hardware throughout.The building offers a safe and welcoming environment with 24-hour video surveillance, keyless fob entry, on-site laundry, visitor parking, and a pet-friendly policy. Residents also enjoy access to excellent amenities, including a fully equipped gym and stylish party room. The convenient MyCommunity Portal makes it easy to pay rent, request maintenance, and stay connected with management anytime, from any device. Friendly on-site staff and enhanced cleaning protocols provide added peace of mind.Heat and water are included; hydro extra. Parking is available for $175/month and lockers for $50/month. Portable A/C units are permitted. Students and newcomers are welcome. Don't miss your chance to take advantage of the one month free rent incentive and secure your place in this sought-after East York community. Book your private tour today! Please note: some photos have been virtually staged from this unit. (id:35762)
Right At Home Realty
510 - 10 Dean Park Road
Toronto, Ontario
Say Goodbye to Snow Shoveling, Lawn Maintenance, and Home Upkeep! This Rare 1,800 Sq Ft Corner Condo in Scarborough Isn't Just Spacious It Feels Like Home. Experience the Comfort of a Townhome-Sized Suite without the Stairs. This Expansive 2-Bedroom + Den Layout Offers a Bright Eat-In Kitchen, and a Private Walkout Balcony from the Primary Bedroom. The Custom Den Features a Full Wraparound Desk and Built-In Office Storage Ideal for Remote Work or Hobbies. Enjoy 2 Full Baths, In-Suite Laundry with Ample Space for Storage. Located on the 5th Floor of a Quiet, Exceptionally Maintained Building, You'll Love the Blend of Space and 24-Hour Security with Monitored Cameras & Patrols. Resort-Style Amenities Include: Indoor Salt Water Pool with Sundeck, Whirlpool Spa & Fully Equipped Gym. Mens & Womens Saunas with Showers & Change Rooms. Tennis Court, TV Lounge & Party Room for Hosting. Steps to TTC, Highway 401, Schools, Library, Churches, Shopping Centres, GO Transit, the Toronto Zoo, and Rouge Valley Trails. The Building Boasts Upgraded Common Areas, a Car Wash, Award-Winning Gardens, and an Impeccable Maintenance Record with No Special Assessments and a Healthy Reserve Fund. (id:35762)
Exp Realty
711 - 711 Rossland Road E
Whitby, Ontario
Step into this inviting spacious 2+1 corner unit offering a bright and airy feel with sweeping northeast views. Freshly painted throughout, the large windows allow every nook of the open layout to be flooded with natural light. The kitchen is equipped with stainless steel appliances and a front-load washer/dryer for modern convenience. The solarium provides a versatile space, perfect for a home office or cozy retreat. The primary bedroom features a 3 piece ensuite and wall to wall closet offering ample storage. The underground parking is ideally situated near the elevator for easy access. A meticulously maintained, quiet building, residents enjoy amenities including a fitness centre, party/games and billiards rooms, outdoor patio, bike storage, car wash, and plenty of visitor parking. Perfectly located steps from the Whitby Recreation Centre, Public Library, shops, restaurants, and transit at your doorstep. (id:35762)
Exp Realty
31 Doris Drive
Toronto, Ontario
Unlock the potential of this beautiful ravine lot or embrace this as a perfect condo alternative for downsizers and first time buyers. This is the "must have" location for discerning investors and builders alike. Pride of ownership is evident in this well maintained classic 2 bedroom bungalow in the Heart of Parkview. Very private, landscaped 34x163 Ft lot with private drive among many custom homes. Those with a green thumb will love this landscaped ravine backyard, its like your own personal forest. Furnace/AC (2011), Roofing (2022), Windows-Kitchen, Bath, Bedrooms, Dining room (2017), Electrical Wiring & Panel updates (1995), Fibre Optic Telephone& Internet Upgrades (2023), Drains from House to Street (2012). Pre-listing homes inspection, floor plans and survey (1995) available. (id:35762)
Sutton Group Realty Systems Inc.
92 South Woodrow Boulevard
Toronto, Ontario
Welcome to your ideal home, whether you're looking to downsize, buying your first property, or seeking a cozy space for your small family. This charming bungalow is also a fantastic condo alternative, offering comfort and convenience in one package! Nestled on a tranquil street, this home is just steps away from top-rated TDSB and TCDSB schools, Birchmount Park, and the upcoming community ice rink are perfect for family fun! Also steps from TTC and close GO Transit. A professionally upgraded kitchen that seamlessly flows into the dining and living areas, creating an inviting atmosphere for entertaining or relaxing. Enjoy the refreshing summer breezes and the warmth of sunny winter days throughout the open layout. The main floor features two spacious bedrooms and an oversized updated washroom, ensuring comfort for everyone. The basement holds incredible potential as an in-law or nanny suite, complete with a separate covered entrance. With a kitchen sink already installed and a rough-in for an electric stove, it's ready for your personal touch! This home has been meticulously cared for by its owner for 27 years and a detailed Seller Information Package is available for your review. Don't miss the stunning gardens that grace both the front and back yards these lush, landscaped spaces are a true showpiece and will impress even the most discerning plant enthusiast. It's not just a house; it's a place to call home! Highlights include: (2024) Roof (asphalt shingles), (2023) New windows, (2022) Attic Insulation Upgrade, (2022) High efficiency wall hung boiler, (2021) Back Flow Valve, (2021) Main sewer repair. (id:35762)
Royal LePage Estate Realty
4903 - 12 York Street
Toronto, Ontario
Excellent Location With Direct Access To The P.A.T.H. Close To Harbourfront, Highway, Union Station, GO Train, Via Rail, & Major Attractions. Functional Open Concept Layout. Den Is Large Enough For Home Office. Large Balcony With Lake Ontario View. Furnished 1+Den Suite. Filled With Natural Light. Built In Kitchen Appliances. One Underground Parking Included (id:35762)
Homelife Excelsior Realty Inc.
2306 - 14 York Street
Toronto, Ontario
Luxurious Ice 2 Loviisa Model Stunning 2-bedroom suite featuring a spacious open-concept layout and an oversized balcony with breathtaking views of the lake, Centre Island, Rogers Centre, and the iconic CN Tower. Soaring 9-ft ceilings, brand new hardwood floors throughout, designer cabinetry with LED under-lighting, and European integrated appliances complete this modern home. Upgraded granite countertops and backsplash add a touch of elegance. Freshly painted and move-in ready. Steps to the ACC, TTC, Union Station, GO Transit, and direct underground PATH access. (id:35762)
Advent Realty Inc
19 Tarbert Road
Toronto, Ontario
Entire Property For Lease Including Fully Renovated BasementBeautifully updated and spacious family home featuring hardwood floors throughout. The modern kitchen is complete with stone countertops, stylish backsplash, and stainless steel appliances. Each bedroom offers the convenience of its own private washroom.Enjoy a large, private backyard oasis with a gazebo and interlock patio, perfect for entertaining. Modern furniture is included as an additional asset.Located in a highly sought-after school district (Steelesview, Zion Heights, Ay Jackson) and within close proximity to parks, ravines, shopping, restaurants, and transit. (id:35762)
Powerland Realty

