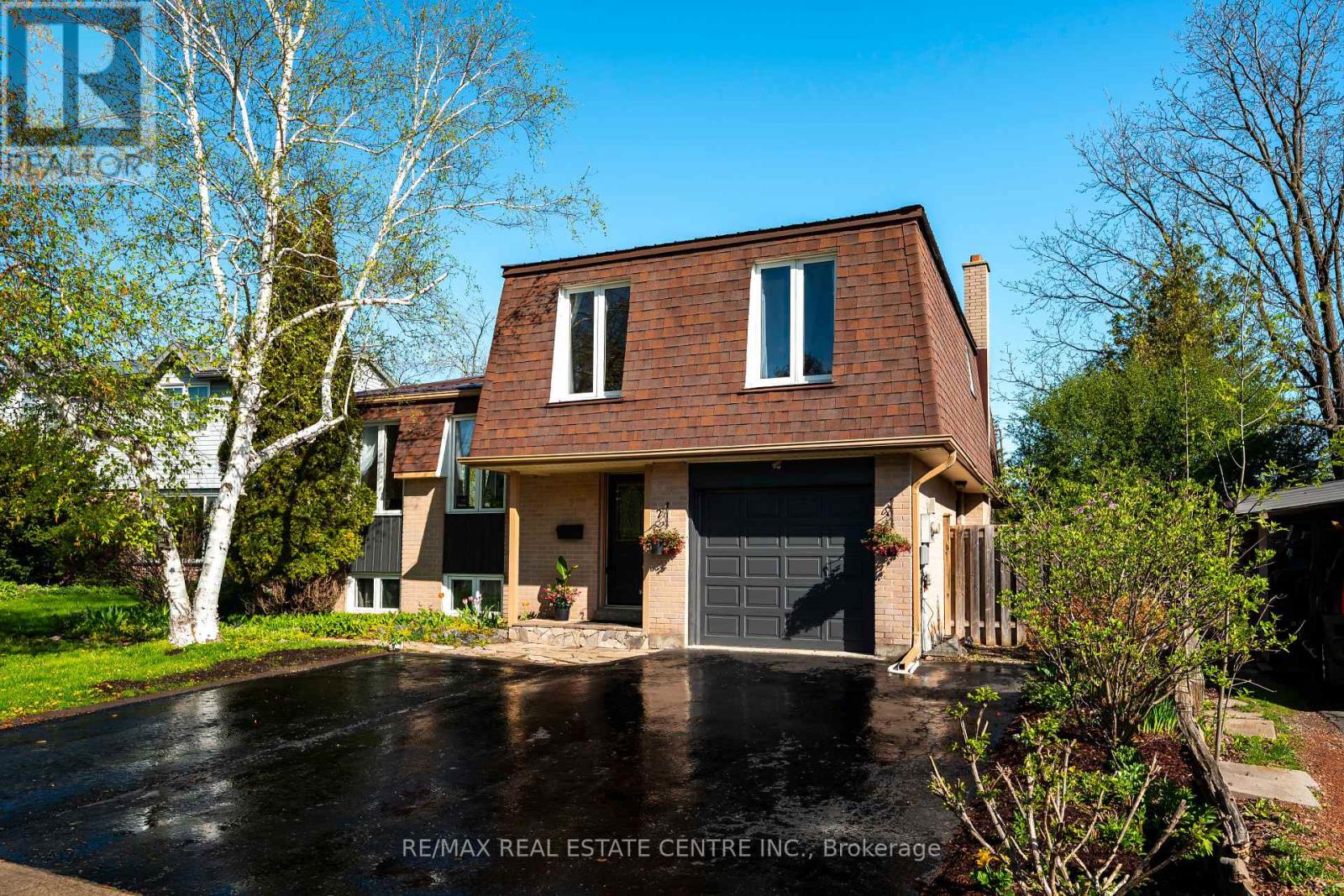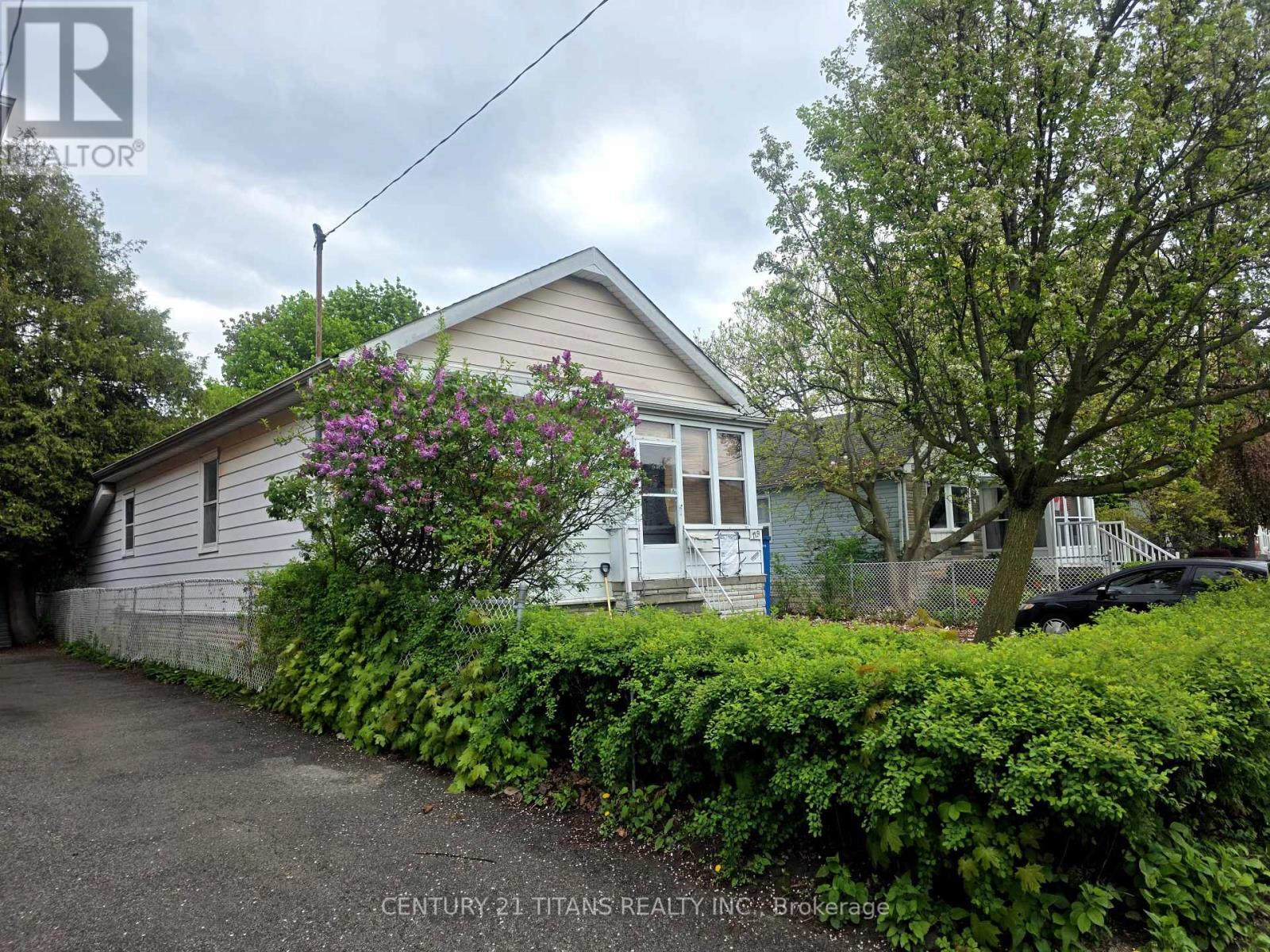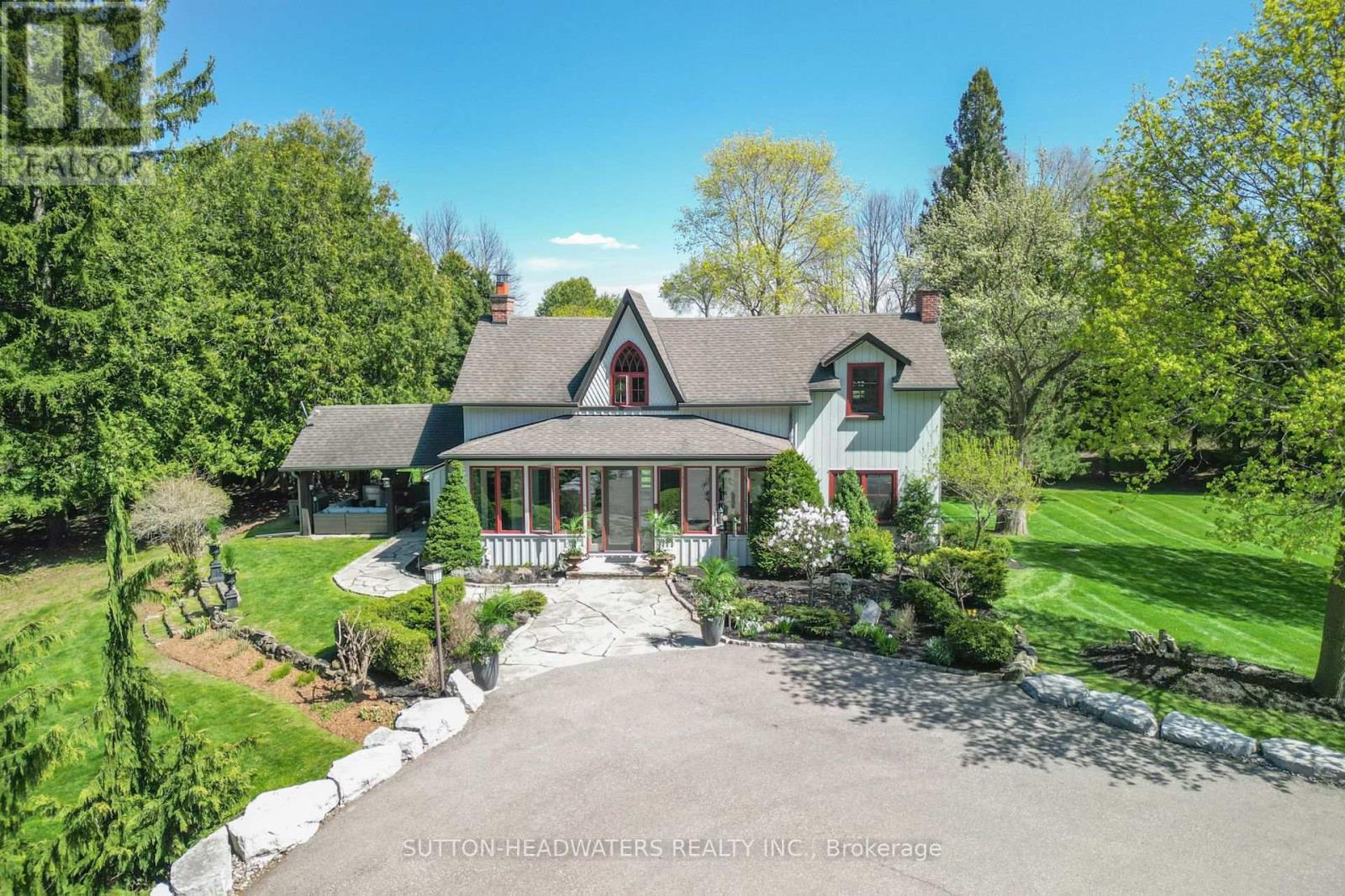7663 Ronnie Crescent
Niagara Falls, Ontario
Beautiful and well maintained two storey home offers 3+1 bedrooms, 3 bathrooms and is tastefully finished from top to bottom. Fantastic back yard oasis features gorgeous in ground pool, and lots of concrete entertainment area. The property backs onto and offers a gate to the Millennium recreational trail - for walking, or biking, and is close to all desired amenities and Highway access. Bright main floor includes modern flooring, large dining room, cozy living room with gas fireplace, updated kitchen, 2 piece bath and small main level bedroom/office. Up stairs is bright and offers master bedroom with ensuite privilege, two additional bedrooms and a full bathroom with laundry facilities. The lower level features an L shaped family room/games area, 4 pc bath and storage area. Enjoy the private rear yard with views of the forest, inground pool, perennials gardens and access to the single car garage. The house was built in 1980, roof is less than 10 years old, all vinyl windows in good condition, furnace and air conditioner as well as air cleaner and hot water tank are all less than a year old. Lots of parking - comfortably two, but possibly 4 on the concrete driveway. Located in a quiet subdivision - perfect family home! (id:35762)
RE/MAX Escarpment Realty Inc.
510 - 335 Webb Drive
Mississauga, Ontario
Welcome To Urban Sophistication At 335 Webb Drive, Mississauga! This 2-Bedroom, 2-Bath Condo Offers A Perfect Blend Of Comfort And Style In The Heart Of The City. The Spacious Layout Features A Sun-Filled Living area and the dining off of the kitchen. The Modern Kitchen Boasts Sleek Finishes And Ample Storage, Seamlessly Flowing Into The Open-Concept Living And Dining Area, Ideal For Entertaining Or Cozy Nights In. The Primary Bedroom Includes An Ensuite Bathroom, Providing A Private Retreat, While The Second Bedroom Is Perfect For Guests Or Family. Enjoy A Host Of Amenities, Including A Fitness Center, Indoor Pool, And 24-Hour Concierge. Steps From Square One Shopping Centre, Dining, And Entertainment, With Easy Access To Transit And Major Highways. Experience Convenience, Luxury, And Lifestyle In One Of Mississauga's Most Sought after Addresses. (id:35762)
RE/MAX President Realty
43 Brenda Boulevard
Orangeville, Ontario
Welcome to 43 Brenda Boulevard - a distinctive five-level sidesplit nestled in the highly sought-after west end of Orangeville. Situated on an expansive 0.20-acre lot backing onto serene green space, this exceptional property offers a rare blend of privacy, nature, and in-town convenience. The backyard is truly one-of-a-kind; peaceful, private, and reminiscent of a cottage retreat. Complete with a meandering creek, charming bridge, beautifully landscaped grounds, and regular visits from local wildlife, its the perfect setting to relax and unwind amidst nature. Inside, the home boasts four fully finished levels with numerous modern updates throughout. The main level features a spacious kitchen equipped with a stunning center island, granite countertops, ample cabinetry, pot lights, and stainless steel appliances. Adjacent is the open-concept living and dining area, ideal for entertaining with family and friends. Upstairs, you'll find three generously sized bedrooms providing space for the entire family. All equipped with hardwood floors and large windows that flood the rooms with natural light. The lower level offers a cozy family room with a wood-burning fireplace and direct access to the backyard deck. This level also provides convenient interior access to the attached single-car garage. The finished basement is designed as a self-contained walkout apartment, complete with a full kitchen, spacious living area, large bedroom, and a three-piece bathroom. With ample natural light and a separate entrance, its an ideal in-law suite or potential income-generating unit. This is a rare opportunity to own a home that combines functional living space with a truly unique outdoor experience - all in a desirable neighborhood. With its versatile layout and stunning lot, 43 Brenda Boulevard is more than just a house; its a place to call home. (id:35762)
RE/MAX Real Estate Centre Inc.
137 Wesley Street
Newmarket, Ontario
Attention Builders/Contractors/Investors, rare opportunity to own three lots and build three detached homes side-by-side in a well-established neighbourhood in the heart of Newmarket. Each lot Is Approx. 33' X 100', zoned as R1-D, with up to 35% coverage and 8.5m height. Minor Variance and Consent Applications Approved, Permitting A Single Family Home With Allowance For One Accessory Dwelling With A Separate Entrance On Each Lot. Existing House To Be Demolished with Development Charges Credited To The New Development (Approx. $140K In Potential Savings). Option for two lots (Approx. 50' X 100' each) is also available. Close to Main St., Go Train Station, several schools, Southlake hospital and Fairy Lake. Tree Reports, Surveys, R-Plan and Legal Description are Available Upon Request. Existing house and all contents are sold As-Is, where-Is, Without Any Representation or Warranties From the Seller or Listing Agent. Contact LA for Showings (id:35762)
Coldwell Banker The Real Estate Centre
1010 - 850 Steeles Avenue
Vaughan, Ontario
Perfect for families or downsizers! Absolutely stunning, fully renovated unit boasting natural light and numerous upgrades. This unit features open concept, large bedrooms, den, and expansive living spaces in the quietest building in the area. The kitchen has been upgraded and includes all newer S/S appliances. One parking space. Commuting to downtown is a breeze with public transit, requiring only one bus ride to the TTC station. All utilities are included in the maintenance fee, ensuring a hassle-free living experience. Additional amenities include 24-hour gatehouse security, an indoor swimming pool, a party/meeting room with a full kitchen, and a gym. Located in prime Thornhill, this home is close to schools, places of worship, transit, excellent shopping, and a variety of restaurants. Built by Tridel with Del Property Management, this property is truly a marvel to behold and a rare find. (id:35762)
Realty 7 Ltd.
86 Ostrovsky Road
Vaughan, Ontario
Welcome to a home (built in 2009) that's been meticulously upgraded with luxury and functionality in mind. As you step inside, you're greeted by gorgeous hardwood floors that flow seamlessly throughout the main living areas. Security is paramount here, with state-of-the-art home security cameras strategically placed at the front, side, and back of the property, complemented by a RING doorbell for added peace of mind. The exterior has been transformed into a true oasis. The garage door has been replaced, patio doors upgraded, and the front entry enhanced with flagstone and wrought iron railing. The backyard is perfect for relaxation and entertaining, featuring a composite wood deck, a hot tub for unwinding, and beautifully landscaped surroundings. Inside, the staircase is a statement piece, adorned with wainscotting, and wrought iron pickets, leading both up and down to elegantly refaced steps for a cohesive look. Moving upstairs, the ensuite bathroom offers a spa-like experience with added bidet, along with a linen cabinet, upgraded countertops, light fixtures, and bathroom accessories. The master bedroom is a retreat unto itself, featuring a barn door closet, and a well-designed closet organizer for maximum storage efficiency. The second bedroom boasts a widened closet with folding doors and a custom closet organizer, ensuring ample space and organization. The spare bedroom is creatively enhanced with a barn wood accent wall, closet organizer, and another stylish barn door closet. Interior dimensions are: 1498 square feet of above grade living space and 697 square feet finished basement. Lastly, the garage is not just for parking; it features epoxy flooring that adds durability and a polished finish. This home truly embodies luxury and functionality at every turn, offering a unique blend of style and comfort in the heart of Vellore Village. (id:35762)
Sutton Group Kings Cross Inc.
5 Rockway Street
Brampton, Ontario
This stunning, open-concept home with 7-bdrm/6-bath in total, is a true rare gem. Situated on a premium corner lot at the end of a quiet dead-end street & No sidewalk, this home provides privacy, ample living space, an extra-wide double-size backyard, and plenty of parking. It's most valuable feature is the 2 legal basement units, offering endless possibilities. Rent one unit for additional income while keeping the other as a nanny suite, in-law suite, or private retreat. Perfect for joint families who want to live together while maintaining individual privacy. Approx 3252sqft above ground plus 1375sqft basement. You'll be impressed by the thoughtfully designed upgrades and high-end finishes such as: 9ft ceilings on main floor, smooth ceilings throughout the entire house, numerous large windows, upgraded 24x24 modern porcelain tiles and elegant hardwood floors, all of which, add a touch of luxury and sophistication. The chefs kitchen features premium quartz countertops with a matching quartz backsplash. Equipped with high-end built-in appliances, including a 48 JENNAIR fridge, a 36 range hood insert, and a 5-element 36 induction burner, this kitchen is designed for both daily cooking and entertaining. The master bedroom offers a spacious layout with a luxurious ensuite showcasing modern shower wall mosaics, a shower bench, and beautiful porcelain floor tiles, creating a gorgeous, tranquil retreat after a long day. Beyond the interiors, the location is unbeatable. Just 5 minutes from Highway 410, commuting is effortless. Walmart and Freshco only 4 minutes away. A short drive to SaveMax Sports Centre/schools/public library/community center/places of worship/and much more! A rare opportunity, combining modern upgrades, premium finishes, and a prime location. Whether you're looking for a luxurious family home, a multi-generational living solution, or an investment property with built-in rental income, this is the perfect choice. Book your private viewing today! (id:35762)
Exp Realty
119 Heale Avenue
Toronto, Ontario
A Diamond in your reach, Attention: Builders, Investors, Renovators, Build your dream home of 3400sf on a spacious solid lot with room for a huge home in a desirable location with ready approved permit, Or renovate to your own taste, Need TLC , Fixer-upper, Fantastic approximate 40X125 ft lot, beautiful family neighborhood. absolutely dream location, mins to GO station, TTC, School, Doctors, Pharmacy, plazas, groceries, etc., etc. Drawings attached for your reference only. (id:35762)
Century 21 Titans Realty Inc.
1 Beechnut Crescent
Clarington, Ontario
Welcome to this beautiful, well-maintained, all-brick Victoria Woods-built home in a family-friendly Courtice neighborhood. Featuring a spacious living room separate from the newly renovated kitchen with tiled floors and hardwood throughout the dining area and second level, renovated kitchen with floors and hardwood throughout the dining area and second level, this home offers both style and comfort. The brand-new basement kitchen with granite countertops, a separate entrance, and rental potential of $2,000 per month adds incredible value. Enjoy the expansive side yard with a newly built seating area perfect for outdoor gatherings. Conveniently located near a bus stop and close to schools, places of worship, shopping, groceries, Highway 410, the GO station, and more, this home is packed with modern updates, including a 200-amp electrical panel and a roof replaced in 2014. A perfect blend of charm and convenience. (id:35762)
RE/MAX Impact Realty
4075 The Grange Side Road E
Caledon, Ontario
Serene sanctuary nestled on almost 8 private acres with the river running through. Meticulously renovated, upgraded and luxuriously finished, this charming 3 + 1 Bedrm, 2 storey is so magical, you will never want to leave! With a nod to its 1846 beginning, massive renovations have produced gorgeous, original exposed logs on the interior which seamlessly flow into the the modern addition. Original wide plank hardwood floors gleam throughout the open concept main floor and second floor. The Great room boasts a magnificent stone fireplace, while being open and connected to the kitchen and dining area. The office is situated in the newer addition and is like no other! With another incredible stone fireplace, exposed logs, built-in work area and w/o doors to back patio, work may actually be fun! An open riser staircase to the second floor maintains light and a sense of space. The primary suite offers the ultimate in luxury, comfort & aesthetics. The 4 piece stunning ensuite complete with large soaker tub, spacious glass shower, make- up area and vanity is magazine quality while the heavenly bedroom with wide plank hardwood floors and large windows with engaging views and adjoining dressing room transport you to another place. The finished basement provides a 4th bedroom, a lovely gym area, humidity controlled wine cellar and 3 pc bath w/ steam shower and a walk up to the outside. Elegant outdoor entertaining is breeze in the repurposed carport, complete with TV to stay up to date. Generac generator and lawn irrigation provide peace of mind while a walk past the stone barn foundation down to the meandering river will provide peace for your soul. Close to Devil's Pulpit, amenities & 35 mins to Pearson. (id:35762)
Sutton-Headwaters Realty Inc.
123 Nahanni Drive
Richmond Hill, Ontario
Great and convenient location, Walking distance to YRT/VIVA Bus Stops, Go Stations, Parks, Schools, Restaurant, Library, Communication Centre And Shopping Malls. Reputable and high-ranking schools. Stunning over 1600 Sq Ft 3-Bedrooms home with all rooms spotless and bright. Great Layout. Large spacious Prime bdrm with 4PC Ensuite and separate his or hers walk-in closets. Ceramic glass cooktop (2024), water heater (2021), high efficiency furnace and CAC. No sidewalk. (id:35762)
Sutton Group-Admiral Realty Inc.
1166 - 123 Omni Drive N
Toronto, Ontario
Client Remks: The perfect location! This beautiful Tridelbuilt 1+2 Dens bedroom condo features hardwood floors inthe living/dining areas. It's sunny and spacious, Dens areperfect for used as a separate office space or nursery.There's lots of storage in the unit, & ensuite laundry.24 hr Gatehouse Security! Walking distance to allamenities, Scarborough Town Centre, TTC, GO bus & HWY#401. Fantastic complex. Fabulous Rec Ctr With Access ToTwo Indoor Pools, Gym, Sauna, Guest Suite, Billiards TableTennis, Virtual Golf, Library, Bbq, Party Room + MuchMore! (id:35762)
Century 21 People's Choice Realty Inc.












