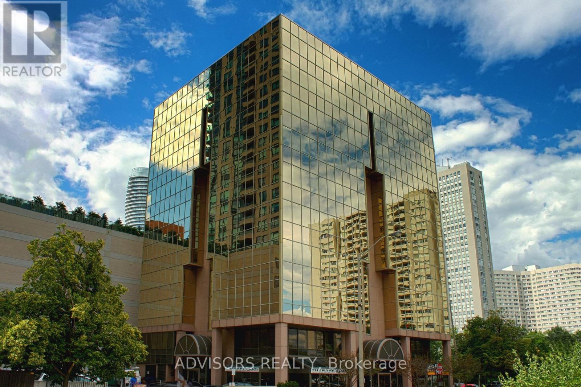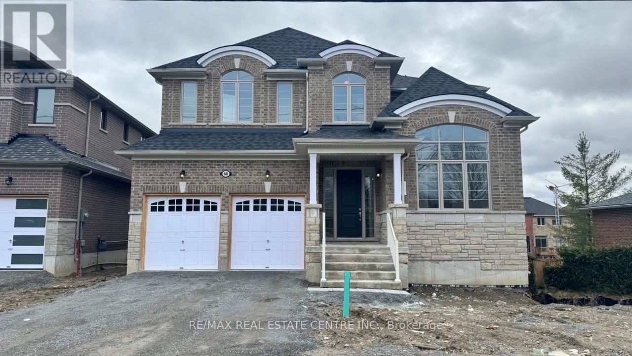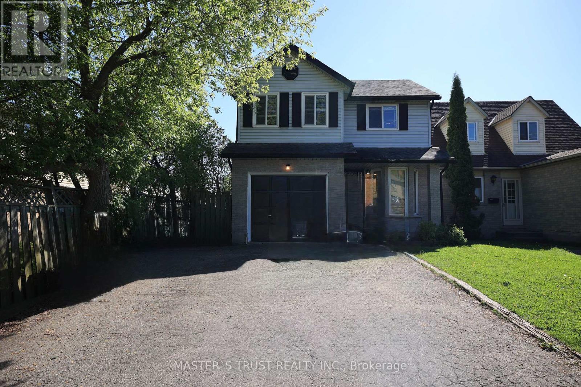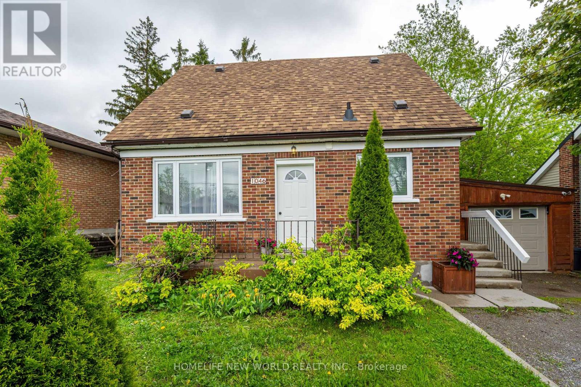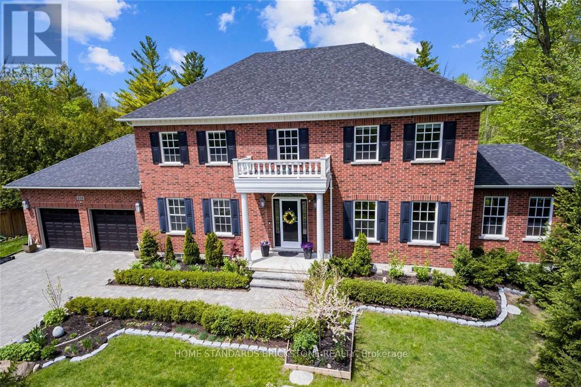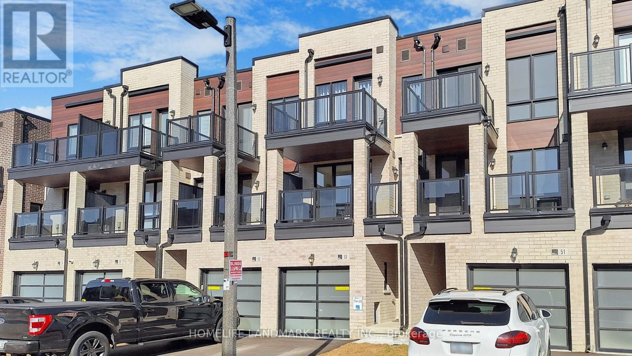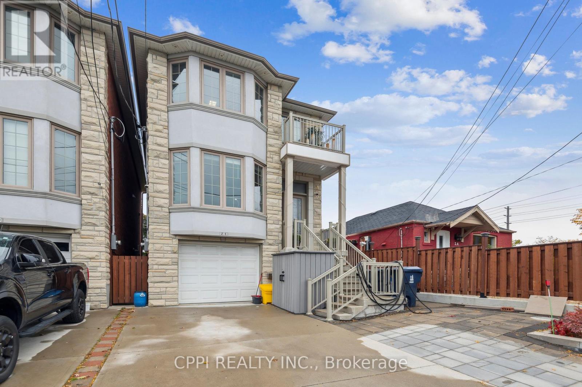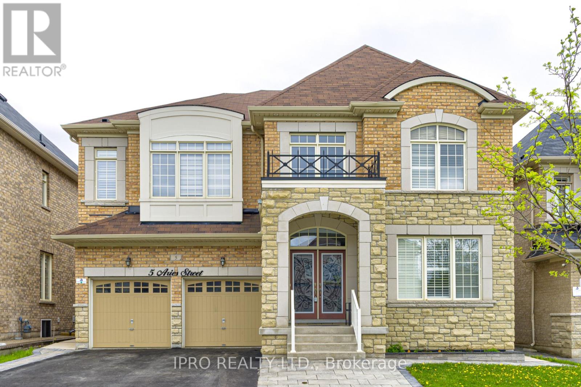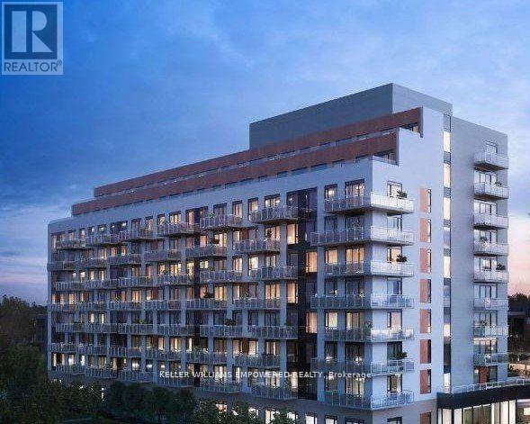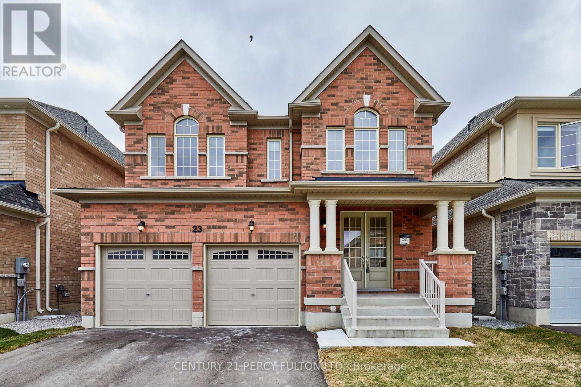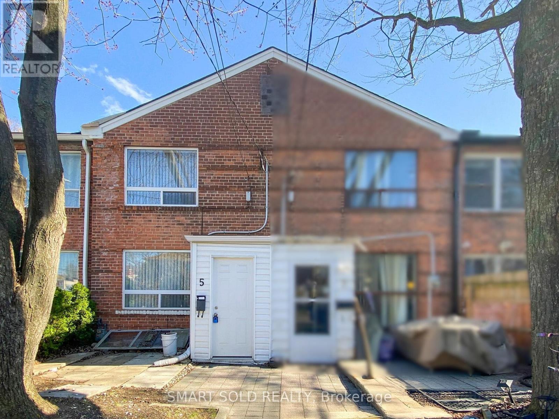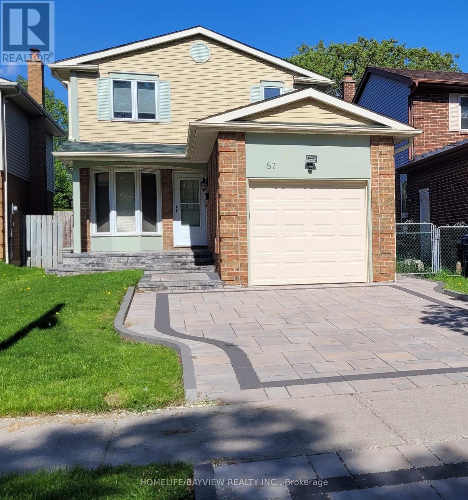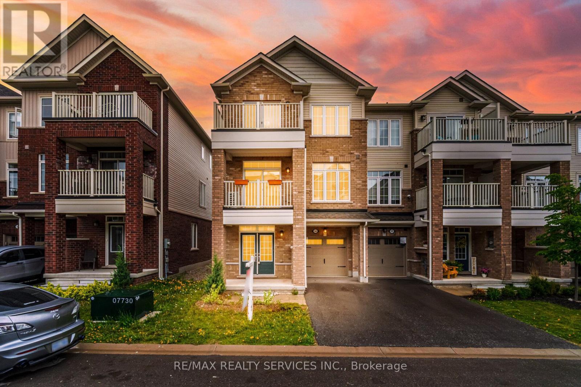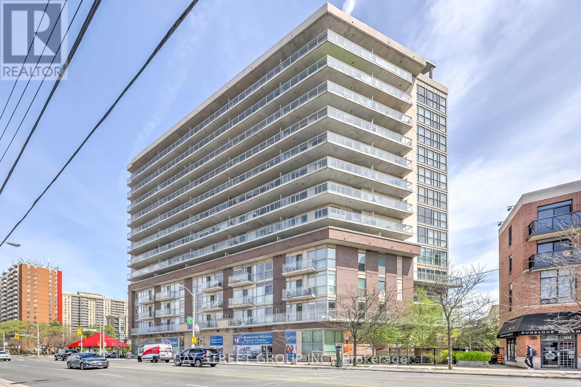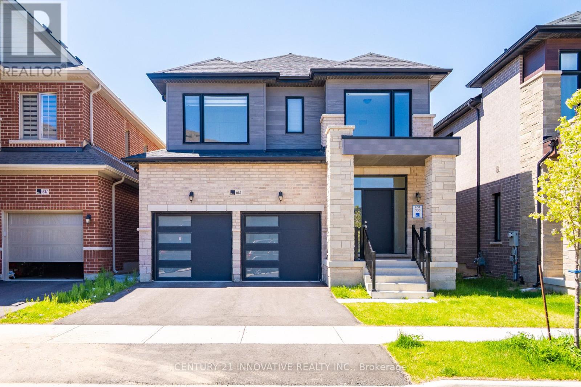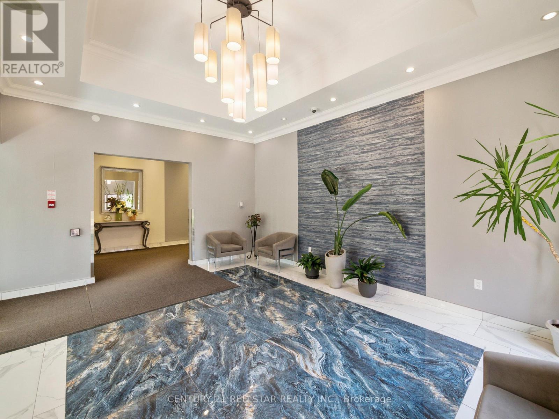35 Rosy Beach Court
Ramara, Ontario
Gorgeous waterfront home for lease in a brand new community just 5 minutes to Washago, 15 min to Orillia and 25 min to Gravenhurst. Open concept, The perfect home for a professional couple or family new to the area or possibly someone building in the area looking for a 10 month or more lease... 4 Large bedrooms, 4.5 baths... Over 3000 Sqft, Vaulted ceiling in open concept living/dining/kitchen area...All on Lake St John! Enjoy beautiful lake view from your back yard. This is a amazing place to call home. furniture is negotiable. (id:35762)
Homelife Landmark Realty Inc.
205 - 3660 Hurontario Street
Mississauga, Ontario
This single office space is graced with expansive windows, offering an unobstructed and captivating street view. Situated within a meticulously maintained, professionally owned, and managed 10-storey office building, this location finds itself strategically positioned in the heart of the bustling Mississauga City Centre area. The proximity to the renowned Square One Shopping Centre, as well as convenient access to Highways 403 and QEW, ensures both business efficiency and accessibility. Additionally, being near the city center gives a substantial SEO boost when users search for terms like "x in Mississauga" on Google. For your convenience, both underground and street-level parking options are at your disposal. Experience the perfect blend of functionality, convenience, and a vibrant city atmosphere in this exceptional office space. **EXTRAS** Bell Gigabit Fibe Internet Available for Only $25/Month (id:35762)
Advisors Realty
1187 Anson Gate
Oakville, Ontario
Mattamy brand new the largest model of Townhouse with 3 full bathrooms on the 2nd level. Backs to pond and Trail. This lovely TH is Located at Nineth Line and Dundas, near the border of Mississauga. Close to Hwy 403 & 407. This house offers 2269 SF. Hardwood floors throughout, 9 Feet on the main and 2nd floor. On main floor features double sided fireplace in great room and dining. Kitchen offers Stainless steel appliances, double-sink on the large island, quartz countertop and stylized backsplash. Upper level feature 4 bedroom and 3 bathrooms (2 ensuites). Master ensuite has 4pc bath w/W/I closet, 2nd ensuite with 4pc bath. Other two good sized bedrooms share 5pc bath. Stacked laundry room is located on the 2nd level. Direct access from the garage to the house with built in shelves, B/I bench with large walk in storage room. This houses backyard connects with a pond and a nature trail. W/O from the kitchen to the backyard deck with unobstructed open field view. (id:35762)
Royal LePage Real Estate Services Ltd.
3304 - 2230 Lake Shore Boulevard
Toronto, Ontario
Gorgeous Family Sized Living, at the Humber Bay Shores. This Bright And Stunning Corner Unit In High Demand Area has Breathtaking Split Views Of The Marina And City Skyline From the Huge Wrap Around Balcony. 2 Bedrooms, 2 Bathrooms, Floor To Ceiling Windows, Open Concept Kitchen Renovated (New Cabinetry, Counters, Backsplash and Fixtures 2020) Bathrooms renovated (New Wall and Floor Tiles, New Fixtures and Hardware, New Ensuite Vanity, Sink, Shower Enclosure 2020) New Fridge, Range and Dishwasher (2020) New Washer and Dryer (2025) New Wood Baseboards and Door Casings installed throughout (2020) New Engineered Hardwood installed in both bedrooms (2020) Oversized storage unit (about double the standard size) Pool, Sauna, Theater, 2 Gyms, Rooftop Bbq, 24/7 Concierge, Kids Playroom And Amazing Amenities. Short Drive To Downtown Toronto, Qew & Ttc At Your Doorstep. (id:35762)
Keller Williams Referred Urban Realty
382 Belcourt Common
Oakville, Ontario
Gorgeous Townhome Located In Prime Location. Hwd Flr On 1st & 2nd Flr. Trendy Light Fixtures, Good Size Kitchen W/Stone Counter, Center Island/Breakfast Bar, S/S Appl(Gas Stove), Backsplash, Extended Cabinets. Open Living/Dining W/O To Balcony. Convenient Laundry On 3rd Flr. Large Family Rm On Ground Flr W/O To Deck/Fenced Yard. Close To Hwy407/403, Plaza, Supermarket, Park, School. (id:35762)
Ipro Realty Ltd.
37 Gandhi Lane
Markham, Ontario
Luxury 3 Bedrooms With Double Car Garage Townhouse ,Located At Prime Area, 9 Ft Ceiling High On Main, Second Floor, Excellent Layout, Modern Kitchen With Custom Cabinets And Stainless Steel Appliances, Oak Staircase, Hardwood Floor, Pot Lights, Hugh Terrace, Close To Public Transit, Plazas, Restaurants, Parks, Go Train And Hwy 404/407. (id:35762)
Bay Street Group Inc.
124 Sailors Landing E
Clarington, Ontario
Welcome to this stunning Freehold 4-bedroom end-unit townhouse offering over 2000. ft. of stylish, light-filled living space. With expansive windows, Nestled in Bowmanville Lakeside Community , 2-Car Garage, Open-concept main floor with rich hardwood flooring crafted for stylish, everyday living , Upstairs, the expansive primary suite boasts a walk-in closet, a private ensuite, and oversized windows that flood the space with natural light. Three additional generously sized bedrooms, each with large windows, offer flexibility for family, guests, or a home office.No backyard neighbours offering peaceful privacy and unobstructed views. Just steps to scenic lakeside trails and moments from the waterfront Only 2 minutes to Hwy 401 for a stress-free commute, unfinished walkout basement, offering a blank canvas with endless potential for customization or additional living space.Please note: To assist with visualization selected photos have been virtually staged. No changes were made to the structure or layout. (id:35762)
First Class Realty Inc.
1202 - 771 Yonge Street
Toronto, Ontario
Brand New Adagio (going through final construction stages) - 659 Sq Ft 1 Bed plus Den and 2 Full bathrooms - Nestled In The Vibrant Heart Of Yorkville Exquisitely Crafted By Giannone Petricone & Associates, Adagio Soars 29 Stories At The Prestigious Corner Of Yonge & Bloor. (id:35762)
RE/MAX Urban Toronto Team Realty Inc.
304 - 460 Gordon Krantz Avenue
Milton, Ontario
Client Remarks Your search for a spacious 1+Den is over! Enjoy the open concept living and 9 foot ceilings, which make the 700+ sq ft condo feel even larger than it is. The unit features a chef's delight kitchen with quartz countertops, stainless steel appliances, an enormous island, and high end gold finishes. It also has a very spacious living room with an oversized window to allow the apartment to be sun-filled during the day. The bedroom also features a large window, along with a good size closet. The den is a perfect spot for working from home, and can even be converted into a bedroom! The building amenities include security, tons of visitor parking, party/meeting room, gym and roof-top terrace. Equipped With The Latest In Smart Technology To Control Your Suites Features/Concierge Communication. Conveniently located near to parks, shops, Niagara Escarpment, recreation centre and Milton Hospital. (id:35762)
RE/MAX Realty Services Inc.
60 Catering Rd Road
Georgina, Ontario
Welcome to 60 Catering Road, a beautifully designed newly built detached two-storey home nestled on a premium 60 feet lot with walkout basement in the heart of Sutton. This 4-bedroom, 4-bathroom home offers an impressive 3,152 sq ft of upgraded living space with a modern elevation, featuring a charming front porch and a second-floor balcony with serene views. Inside, you'll find tens of thousands spent on luxury upgrades throughout, including 10 smooth ceilings on the main floor, oversized doors and windows for ample natural light, and rich stained hardwood flooring in the great room, dining room, main hall, library, and upper hallway. The great room boasts a stylish waffle ceiling with pot lights, while the dining room is enhanced with a coffered ceiling, perfect for entertaining. The gourmet kitchen is outfitted with quartz countertops, upgraded cabinetry, and sleek porcelain tile floors, which also extend throughout all bathrooms. A stained oak staircase with custom railings adds to the homes refined design. The spacious bedrooms include a primary suite with a spa-inspired ensuite, offering comfort and elegance. Ideally located in a family-friendly neighbourhood, this home is within close proximity to elementary and high schools, an arena, and a curling rink. Everyday essentials are just minutes away with nearby plazas that include Shoppers Drug Mart, Home Hardware, grocery stores, banks, and local eateries. For outdoor lovers, a scenic recreational bike trail runs in the neighbourhood, while Sutton and Jacksons Point waterfront parks offer beautiful natural escapes, walking paths, and lakefront views. This is a rare opportunity to own a move-in-ready, upscale home that perfectly blends modern design, nature, and convenience in one of Suttons most desirable areas. (id:35762)
RE/MAX Real Estate Centre Inc.
1001 - 138 Downes Street
Toronto, Ontario
Sugar Wharf - 1 Bedroom Plus Den, Facing North. Open Concept Kitchen Living Room - Ensuite Laundry, Stainless Steel Kitchen Appliances Included. Engineered Hardwood Floors, Stone Counter Tops. Internet Included (id:35762)
RE/MAX Urban Toronto Team Realty Inc.
559 Edinburgh Road
Guelph, Ontario
Location! 3 good size bedrooms detached home sit in the heart of Guelph, close to parks, stone road shopping mall, restaurants, grocery stores, schools, walk distance to U of G, fresh paint, basement finished with one-bedroom accessory apartment. Great Opportunity for young family and investor! It's rare in the market, don't miss the opportunity to own it. (id:35762)
Master's Trust Realty Inc.
1046 Western Avenue
Peterborough Central, Ontario
This beautifully updated Old England rural-style home offers a warm and inviting 2+1 bedroom, 2 bathroom layout, perfect for comfortable living or a lucrative investment. Nestled in a quiet, friendly neighborhood, the property features a separate entrance ensuite basementideal for tenants, giving you the flexibility to live upstairs while earning rental income or lease the entire home for over $3,800/month.Enjoy peace and privacy on a fully fenced lot with a spacious backyard. Whether you're looking for a cozy residence or a high-yielding rental, this home delivers unmatched value. Dont miss this rare opportunity act fast! (id:35762)
Homelife New World Realty Inc.
817 - 1 Concord Cityplace Way
Toronto, Ontario
1 Concord Cityplace Way - The address says it all! **Brand New Never Lived In** Presenting the Concord Canada House, crown jewel of the Cityplace community. A remarkable new landmark that graces the waterfront of downtown Toronto. Strategically neighboring to the iconic CN Tower & the energetic Rogers Centre, this stunning residence boasts an impressive south-facing layout featuring two opulent bedrooms & two luxurious bathrooms. Spacious 622sqft of luxurious interior living while extendable to incorporate additional 101sqft of outdoor space thru the ultra-wide opening to the balcony with overhead heated lamps, truly one of its kind. Indulge yourself in exclusive amenities that include a breathtaking Sky Lounge on the 82nd floor, an indoor swimming pool, and a spectacular ice skating rink, alongside numerous world-class facilities designed to elevate your lifestyle. Minutes' walk to the premier attractions such as the CN Tower, Rogers Centre, Scotiabank Arena, Union Station, & the thriving Financial District, as well as abundant dining, entertainment, and shopping options right at your doorstep, this is truly an unparalleled urban living experience. Did we mention the full suite of built-in Miele Appliances? (id:35762)
Prompton Real Estate Services Corp.
720 - 25 Greenview Avenue
Toronto, Ontario
Welcome to Tridel Meridian 2, a luxurious and convenient place to call home. The combination of spa-like amenities, 24 hour security and concierge services, proximity to Finch Subway Station and access to top-rated restaurants and shops creates a comfortable and sophisticated living experience. Must see this fantastic Corner Unit! Luxurious Sun-Filled! Immaculate Split Layout 2 Bedroom, 2 Full Bath Unit, with one of the best layouts in the building. Quartz Countertop! S/S Appliances! Principal Bedroom Has Ensuite & Walk-In Closet! The open concept design creates an excellent atmosphere for hosting friends and family. The large window allow plenty of natural light to illuminate the space and offers a clear view. This is your opportunity to live in this high-demand neighborhood. (id:35762)
Aimhome Realty Inc.
215 Dock Road
Barrie, Ontario
Welcome to your dream home, just steps from Kempenfelt Bay! This exceptional 4+1 bedroom detached home is nestled in one of Barrie's most exclusive areas, offering a large private yard that backs onto open space with no rear neighbours, enjoy peaceful views, nearby beaches, and forested trails. This well-maintained, custom-built home features an impressive 4,965 sqft above grade (MPAC) with a recently added 3-piece bath on the upper level. The open-concept design is ideal for both entertaining and family living. The gourmet kitchen is a chef's dream, showcasing Sub-Zero fridge, Wolf induction oven, Miele microwave & built-in coffee maker, plus three built-in drawer fridges. Built-in speakers, heated floors in the primary ensuite and basement bath, central vac, and custom high-end fixtures throughout add to the luxury. Enjoy resort-style outdoor living with a stunning in-ground heated saltwater pool with waterfall, hot tub, gas fireplace, kids play center, and beautifully landscaped gardens. The heated, insulated double car garage provides convenience year-round. All interior doors are custom, and the home features several designer chandeliers and lighting from Restoration Hardware. Additional highlights include a fully finished basement, full-house backup generator, Aquasana whole-home water filtration system, and much more. Your private oasis awaits ---- minutes from nature, lakefront living, and urban amenities. A rare offering for the discerning buyer. (id:35762)
Home Standards Brickstone Realty
Lower - 21 Marsh Street
Richmond Hill, Ontario
Beautiful And Very Bright 1 Bedroom, 2 Bath And 1 Parking Detached Home In North Richvale.Morden Kitchen W/Stainless Steel Appliances. Large Living And Dining Area With Separate Entrance. Close To Library, Shoppings, Restaurants, Supermarkets, Parks, Schools And Hospital (id:35762)
Homelife Landmark Realty Inc.
53 Mikayla Lane
Markham, Ontario
Jade Garden At Cornell! Approx One Yr New Well Maintained Mordern Freehold Townhouse Features 3-Bedroom, 3.5-Bathroom Home In The Highly Sought-After Cornell Community! Spacious And Functional Layout! No Side Walk! Very Bright With Lots Of Big Windows, Approx 2,000 SqFt Living Space Plus Unfinished Look-Out Basement. Direct Entrance From Garage. This Home Features 9 Ft Ceilings Throughout: Nine (9) Foot Ceilings On Ground Floor, Nine (9) Foot Ceilings On Second Floor, And Nine (9) Foot Ceilings On Third Floor. Upgraded LED Light Fixtures Throughout! Natural Oak Hardwood Flooring Throughout All Non-Tiled Areas Of Second Floor And Third Floor Hallway. Oak Staircase And Iron Pickets Throughout. Smooth Finish Ceilings Throughout Second Floor. Breakfast Area Walk Out To Balcany. Modern Kitchen With Granite Countertops, Double Stainless Undermount Steel Sinks And Centre Island. Pri-Bedroom Features 3 Pcs Ensuite, Frameless Glass Shower And Recessed Lighting. Upgraded Third Bedroom On Lower Ground Floor Features Pcs Ensuite And Frameless Glass Shower! 200-Amp Breaker Panel Service With Rough In Conduit To Garage For Future Electric Vehicle Charger. Close To Rouge Park Public School, Markham Stouffville Hospital, Cornell Community Centre And Cornell Bus GO Terminal. Mins To Hwy7 & Hwy 407, Supermarkets, Costco, Main St Unionville, Markville Mall. Family Friendly Neighborhood! (id:35762)
Homelife Landmark Realty Inc.
1616 - 10 Abeja Street
Vaughan, Ontario
Move into this brand new 1Bedroom+Den, 2-bathroom condo offering 650 sqft of thoughtfully designed living space + 71 sqft private balcony. Featuring modern finishes throughout, this sun-filled unit boasts floor-to-ceiling windows, stainless steel appliances, stone countertops, and trendy flooring that add both style and comfort. The spacious primary bedroom includes a private ensuite, while the versatile den can easily function as a home office or second bedroom, making this layout ideal for young professionals, small families, or savvy investors. Enjoy the convenience of a parking spot located right next to the building elevator entrance. Prime location just steps from Vaughan Mills Shopping Centre, and minutes to Hwy 400 and Rutherford GO Station for effortless commuting. With major future transit developments including Bus Rapid Transit along Jane Street, this area is poised for exciting growth. (id:35762)
Century 21 Landunion Realty Inc.
339 - 4005 Don Mills Road
Toronto, Ontario
Tridel-Built Rare South-Facing 2-Storey Suite In The Heart Of Hillcrest Village! This Beautifully Renovated 3 Bedroom + Den, 2 Bathroom Home Offers Exceptional Space, Functionality, And Natural Light Throughout. True 3-Bedroom Unit Where All Bedrooms Feature Large Proper Space, Large Windows, Generous Closets, And Serene Courtyard Views. Enjoy Open-Concept Living And Dining Area With Updated Laminate Flooring, Pot Lights, And Modern Kitchen With Quartz Countertops, Stainless Steel Appliances, Backsplash, And Double Sink. The Bathrooms Are Tastefully Renovated With Marbled Tile Finishes. Separate Laundry Room With A Full Size Washer (2023) & Dryer. Step Out Onto Your Open Balcony Overlooking A Mature, Landscaped Courtyard, Perfect For Morning Coffee Or Evening Relaxation. This Quiet, Sunlit Unit Offers A Warm And Inviting Atmosphere That Truly Feels Like Home. All Utilities Included (Water, Heat, Hydro) Plus Gym Membership For The Whole Family! Building Amenities Include Indoor Pool, Fitness Room, Sauna, Ping Pong Table, Party Room, Outdoor Bike Storage, Common Locker, And Three Elevators For Easy Access. Conveniently Located Just Steps From Food Basics, Shoppers Drug Mart, Dining, Schools (Arbor Glen P.S., Highland M.S., A.Y. Jackson H.S.), Parks, Libraries, And Two Major Bus Routes, One Directly To Finch Station, One To Fairview Mall And Pape Station. Quick Access To 404/401/DVP Highways. Underground Parking Available For $100/Month, Close To Elevator. This Safe, Family-Friendly Neighborhood Offers Comfort, Convenience, And Community. Dont Miss This Rare Unit In A Great Building, Convenient Location And Safe Neighbourhood. Extras: Newer Washing Machine (2023), Built-In Undersink Water Filter System (2022). Exclusions: Den Room Excluded For Landlord Storage, Parking Available For $100/Month. (id:35762)
Housesigma Inc.
2012 - 19 Bathurst Street W
Toronto, Ontario
Welcome To The Lakeshore Condos. This Bright & Spacious Unit Is West Facing With A Stunning Lake View. Modern Open Concept Layout With A Large Balcony Perfect For Entertaining. Comes With 1 Parking. Amenities Include: Sauna, Gym, Wet Spa Zone, Outdoor Yoga & Fitness, Theatre, Guest Suites & More. Steps Away From Shoppers Drug Mart, Loblaws, Lcbo, Public Transit, Td Bank, Restaurants And Many More. (id:35762)
Bay Street Group Inc.
1603 - 15 Ellerslie Avenue
Toronto, Ontario
Welcome to this One Year Old, Modern Condo Located in the Heart of North York, Offering Convenience and Style. This Cozy One-bedroom, One-bathroom Unit is Ideal for University Student, Young Professional, or New Couples Seeking a Vibrant Urban Lifestyle, Offering Everything You Need for Comfortable Living. The Unit Features 9 Feet Ceiling, Brand-new Modern Style Appliances, Washer and Dryer, Also Include a Parking. The High Floor Location Provides Plenty of Natural Light and a Beautiful Southwest View. The Condo is Surrounded by Shops and Restaurants (Loblaws, LCBO, Cineplex), Library and Parks, with TTC Bus and Subway Access Just a Minute's Walk Away. The Nearby 401 Quickly Connects to Major Highways and Surrounding Areas. Don't Miss Out on This Opportunity! (id:35762)
Right At Home Realty
1603 - 15 Ellerslie Avenue
Toronto, Ontario
Welcome to this One Year Old, Modern Condo Located in the Heart of North York, Offering Convenience and Style. This Cozy One-bedroom, One-bathroom Unit is Ideal for University Student, Young Professional, or New Couples Seeking a Vibrant Urban Lifestyle, Offering Everything You Need for Comfortable Living. The Unit Features 9 Feet Ceiling, Brand-new Modern Style Appliances, Washer and Dryer. The High Floor Location Provides Plenty of Natural Light and a Beautiful Southwest View. The Condo is Surrounded by Shops and Restaurants (Loblaws, LCBO, Cineplex), Library and Parks, with TTC Bus and Subway Access Just a Minute's Walk Away. The Nearby 401 Quickly Connects to Major Highways and Surrounding Areas. Don't Miss Out on This Opportunity! (id:35762)
Right At Home Realty
2c Bexley Crescent
Toronto, Ontario
Welcome to this stunning custom-built home, completed in 2019, featuring a striking stone facade and a perfect blend of modern design and functionality. Inside, you'll be greeted by soaring ceilings, gleaming hardwood floors, and stylish lighting throughout. The thoughtful floor plan offers 3 spacious bedrooms plus a dedicated study, along with 4 well-appointed bathrooms. Convenience is key, with upstairs laundry adding to the home's appeal.The gourmet kitchen is a chefs dream, with luxurious granite countertops, top-of-the-line stainless steel appliances, and a large island with a breakfast bar ideal for both cooking and entertaining. A cozy sitting area provides the perfect space to unwind, while the beautifully landscaped front yard, with its low-maintenance perennial garden and elegant paver stone interlock, adds to the home's curb appeal.Step outside to your private backyard oasis, featuring a charming gazebo thats perfect for relaxing or hosting gatherings. The spacious primary bedroom offers a walk-in closet and a spa-like 4-piece ensuite, along with a private balcony to enjoy your morning coffee in peace.The self-contained basement suite, with its own separate entrance, offers a comfortable living area, kitchenette, bedroom, and bathroom perfect for guests or potential rental income. A single-car garage provides direct access to the main level for added convenience.Ideally located just minutes from public schools, public transit (TTC and LRT), major highways, grocery stores, and more, this home offers both comfort and convenience. With approximately 1900 sq. ft. of living space plus a finished basement (totalling 2820 sq. ft.), this exceptional property is a must-see! (id:35762)
Cppi Realty Inc.
5 Aries Street
Brampton, Ontario
Welcome to this exquisite 5,000+ sq ft residence featuring 6 spacious bedrooms and 6 washrooms, perfect for multi-generational living. This house is situated in family friendly area of prestigious Credit Valley. Close to parks, schools, shopping and commute. Step into luxury with Double door entry into Grand two storey foyer with stunning chandelier and curved oak staircase. Main floor features 10-ft ceilings, elegant hardwood flooring in neutral tones with pot lights and upgraded lighting fixtures throughout. Living room is enhanced with Tray ceiling and California shutters. A Bedroom & a full bathroom on the main floor enhances functionality and comfort. Mudroom leading to garage. The chefs kitchen is a true showstopper, equipped with granite countertops, centre island, LG stainless steel appliances, walk-in pantry, a coffee bar and a snack bar. The family room features bay window, a cozy fireplace with stone surround, and Zebra blindsThe upper level boasts 5 bedrooms, including 3 Master bedrooms with large walk-in closets, arched window for a classic architectural touch. 3 full bathrooms with upgraded granite countertops. Prime bedroom has 10 ft tray ceiling. Convenient upstairs laundry with 2 linen closets. The legal basement apartment with separate entrance offers 1.5 bathrooms, a full kitchen, and separate laundryideal for rental income or extended family. A fully equipped indoor gym with storage add tremendous value and flexibility. Indoor Gym with walk in closet.Epoxy garage flooring & garage door openerCovered Concrete backyard & artificial grass, Gazebo & shed for outdoor enjoymentStone front façade for enhanced and interlocked curb appeal This meticulously upgraded home blends luxury and function, making it perfect for large families or investors seeking style, space, and income potential. Dont miss your chance to own this extraordinary property! (id:35762)
Ipro Realty Ltd.
718 - 6 David Eyer Road
Richmond Hill, Ontario
Welcome to Unit 718 at 6 David Eyer Rd in Richmondhill, Elgin East by Sequoia Grove Homes. This pristine 1-bedroom, 1-bathroom suite, includes a parking space and a storage locker. The unit includes an upgraded kitchen and bathroom with exquisite black finishes. Features include quartz countertops, upgraded built in waterfall black stone kitchen island, under-cabinet LED lighting, motion smart lighting in bathroom, smooth ceilings, built-in appliances, and 9-foot ceilings. Enjoy the added benefit of Rogers Ignite Internet. Conveniently located near Costco, Highway 404, restaurants, temples, and more, this unit is truly a standout choice. (id:35762)
Keller Williams Empowered Realty
1 Hillwood Street
Markham, Ontario
A Sun Filled Corner Detached House with Two-car Garage, 4+1 Bedrooms and 4 Bathrooms in a High Demand Berczy Community. Finished Basement with One Bedroom, Office and Recreation Room. Property Overlooking the Berczy Park North. Close to School, Kids Playground, Park, Trails, Community, Supermarket and more. (id:35762)
Homelife Landmark Realty Inc.
23 Bruce Welch Avenue
Georgina, Ontario
Welcome to 23 Bruce Welch Drive in South Keswick, where luxury living meets lakeside lifestyle. Nestled in a vibrant waterfront community, this executive detached 4+1 bed 5 bath brick home is just a one-hour boat ride away from the world-class Friday Harbour Resort. Featuring a spacious double garage with parking for up to 6 cars, an open-concept layout with gleaming hardwood floors, a cozy gas fireplace, & a chefs dream kitchen with quartz countertops & stainless steel appliances, every detail invites you to live in comfort & style. The primary suite is a true retreat, offering dual walk-in closets & a spa-like ensuite. All four bedrooms are generously sized with ensuite access, ideal for family living. The finished basement with a private separate entrance is perfect for extended family, visiting guests, or for added entertainment space. The main Floor Laundry adds even more convenience to the space that is already loaded with function. Enjoy a large backyard ready for entertaining and a prime location close to parks, schools, trails, and shops. This is more than a home; it's a lifestyle waiting for you. Don't wait for this one, book your private tour today! (id:35762)
Century 21 Percy Fulton Ltd.
5 Khedive Avenue
Toronto, Ontario
Fully Renovated Freehold Townhouse In The Heart Of Lawrence Manor! This Beautifully Updated 2-Bedroom Home Showcases A Bright Open-Concept Layout With Modern Finishes Throughout. The Spacious Eat-In Kitchen Walks Out To A Private Patio Featuring A Covered Outdoor Lounge Area And A Garden Space, Perfect For Relaxing Or Entertaining. Gleaming Hardwood Floors, A Stylish Renovated Bathroom, And A Finished Upper Level Offering Additional Living Or Play Space. The Functional Basement Provides Potential For An In-Law Suite Or Rental Income Opportunity. Recent Mechanical Upgrades Include Furnace (2020), Hot Water Tank (2021) And AC (2021), Roofing (2018). A Rear Laneway Connects The Private Parking (2) Spots To The Backyard Gate For Added Convenience. Ideal For First-Time Buyers, End-Users, Or Investors Looking For A Turnkey Property. Located Just Steps From TTC, Parks, Schools, Shopping, And More! Do not Miss This Rare Opportunity In A Highly Desirable Neighbourhood! (id:35762)
Smart Sold Realty
60 - 435 Callaway Road
London North, Ontario
Close to Bank, Restaurants, Masonville Mall, Sunningdale Golf Club, Highway, Hospital. 3 Story Townhouse Highly Sought After North London Sunningdale Community. Double Car Garage, Huge Living Room, Extra Big Windows, A Large Family Room With Door Leading To The Backyard. 2nd Floor Has An Open Concept Kitchen With Quartz Countertops, Large 8' Island & Pantry, Stainless Steel Appliances Included. Accompanied By A Huge Living & Dinning Room With Tons Of Light. (id:35762)
Real One Realty Inc.
6 Grogan Mews
Toronto, Ontario
Welcome to this sun-filled and beautifully updated home nestled in a vibrant and welcoming community. Step inside to elegant hardwood floors and a bright, open-concept layout featuring flat ceilings with recessed pot lights throughout the kitchen and main living area. This nice kitchen with a walk-out to the extended deck has a quartz countertop, marble backsplash, a deep double sink, and good-quality 2020 LG appliances. The finished basement (2023) features pot lights and soundproofing, a dream space for music lovers. Conveniently located just minutes from excellent schools, shopping, public transit, and some of the city's vibrant local restaurants, this home offers the perfect balance of comfort, style, and convenient location. Schools: 7 public & 8 Catholic schools serve this home. Of these, 9 have catchments. There are 2 private schools nearby. 3 rinks, Parks & Rec: 3 playgrounds and 7 other facilities are within a 20-minute walk of this home. Transit: The Street transit stop is less than a 2-minute walk away. The rail transit stop is less than 2 km away. (id:35762)
Right At Home Realty
2009 - 60 Brian Harrison Way
Toronto, Ontario
Stc 2+1Corner Suite. Den Can Be Used As 3rd Bedroom. Sunfilled Year Round, Panoramic View, Over Looking Civic Center, Step To Shopping Mall, Movie Theatres, Ryt, Ymca, Hwy 401, No Pets & No Smoking. Lease Starts After June. 15th. Welcome Visa Students And Newcomers. Please Provide Employment Letter, Credit Report, Reference. (id:35762)
Homelife Landmark Realty Inc.
87 Moorehouse Drive
Toronto, Ontario
Costain-built single family home in mature neighbourhood. Walk to TTC, parks. Close to Scarborough Town Centre/Markville Mall/ Pacific Mall. Families will appreciate access to excellent elementary schools: Milliken PS, Port Royal PS, St. René CS. In the catch-area of world acclaimed Mary Ward CSS and other secondary schools. Renovations post-COVID include kitchen cabinetry w/quartz countertops, bathroom vanities, bathtub tiles, new furnace, 2nd floor broadloom, new closet doors, closet organizer, new gutters, new garage doors w/remote opener and paint inside/outside. Landscaped yard with approx 1500 SF of paving stone including a front walk-up and porch, a driveway, a front to back walkway, and a patio featuring a natural gas fire pit, stone bench and post lighting. Side door for potential separate entrance; 3 total parking spots; semi-finished basement with fireplace, recreation room, storage room, Central Vacuum (Rough-in, no accessories). *** This is a well maintained house with most renovations done while occupied... hence move-in condition. *** (id:35762)
Homelife/bayview Realty Inc.
1715 - 275 Village Green Square
Toronto, Ontario
One + Den Tridel Condo, Two full Washrooms, Open Balcony, Ensuite laundry and One U/G Parking. Kitchen with Stainless steel appliances, Granite counters, Backsplash, Double sink , Cooktop and Pot lights. Just next to Hwy 401 and steps to TTC 24hr route. Building amenities include Concierge, Games room, Guest suites, Gym, Sauna ,Party/Meeting room, Rooftop deck/garden and Visitor parking. (id:35762)
RE/MAX Community Realty Inc.
52 Huntington Avenue
Toronto, Ontario
Basement Apt With Living Room, 2 Bedrooms And Washroom. Bright And Spacious With Windows. Separate Entrance. On-Site Laundry, Open Concept Kitchen. Driveway Parking Available. Utilities 40% (Upstairs Tenant Pays 60%) Convenient Location. Steps To School, Shopping, Park & Ttc. In A Quiet, Walkable Neighborhood (id:35762)
Right At Home Realty
113 Hartley Avenue
Brant, Ontario
Gorgeous 3 Bedrooms & 3 Washrooms House Located In Family Friendly Paris Area! [~1810 Sq Ft As Per Mpac] Brick Elevation With Grand Double Door Main Entry! Open Concept Main Floor With Spacious Area That Can Be Used Ss Guest Room Or An Office! Family Size Kitchen With S/S Appliances! Inviting Living & Dining Area Including Walk/Out To Covered Balcony/Terrace From Living Area. 3 Good Size Bedrooms, Master Bedroom Comes With 4 Pc Ensuite & Walk/In Closet. 2 Cars Parking One In Garage & 1 In Driveway. Close To Hwy 401 & 403. About 30 Minutes Drive To The Kitchener-Waterloo Area. (id:35762)
RE/MAX Realty Services Inc.
13 Brent Stephens Way
Brampton, Ontario
4 bedrooms, 3 washrooms, living room , 3 car parking, the whole house for rent (id:35762)
Century 21 People's Choice Realty Inc.
1419 - 955 Bay Street
Toronto, Ontario
Welcome to 955 Bay St where modern design meets urban convenience. This beautifully appointed studio features a contemporary kitchen, a comfortable sleeping area, and a sleek, modern bathroom. Enjoy stunning city views through large windows and take advantage of premium amenities, including a fitness centre, indoor pool, rooftop terrace, and Theatre Lounge. Located steps from shopping, dining, and public transit, this condo offers the ultimate downtown lifestyle. (id:35762)
Homelife Golconda Realty Inc.
604 - 5101 Dundas Street W
Toronto, Ontario
****New Flooring****Stunning South Exposure 2 Bedroom 2 Bathroom 972 Sqf Of Open Concept Living, South Facing,Parkview Condo!Minutes to Islington Subway, GO Station. Easy Access to 427,QEW & Gardiner. (id:35762)
Bay Street Group Inc.
92 Wood Circle
Caledon, Ontario
This Exquisite Townhouse Is Nestled In A Serene Neighborhood In South Hill, Conveniently Located Near A Variety Of Stores, Restaurants, And Public Transportation Options. The Spacious Open-Concept Floor Plan Showcases A Lush Backyard With A Spacious Deck, Ideal For Relaxation And Al Fresco Dining. The Luxurious Master Bedroom Features A Generous Walk-In Closet And Direct Access To A Semi-Ensuite Bathroom Boasting Heated Floors And A Rain Shower. The Basement Offers Additional Convenience With A Second Four-Piece Washroom, While The Spacious Garage Features Direct Access From The Foyer. The Driveway Is Thoughtfully Designed To Accommodate Two Cars Side-By-Side, And A Nearby Park Provides A Safe Haven For Families With Young Children To Enjoy The Outdoors. This Stunning Fully Renovated Property Boasts High-End Finishes Throughout, Including Newer Windows (90%), Elegant Caesarstone Kitchen Counters, A Sophisticated Marble Backsplash, Newer Appliances, A Stylish Beverage Bar, Pot Lights, New Flooring And Stairs, And Sleek Double Shaker Custom Doors. Strategically Positioned In A Highly Sought-After Area, This Property Offers Effortless Access To Schools, Grocery Stores, Highways, And Reliable Public Transit, Making It An Exceptional Opportunity For Discerning First-Time Buyers Or Savvy Investors Seeking To Own A Dream Home In A Prime Location. (id:35762)
Sam Mcdadi Real Estate Inc.
641 Etheridge Avenue E
Milton, Ontario
Must See!! Welcome to your dream home in the prestigious 16 Mile Creek Community of Milton! This newly built (2023) masterpiece by Primont Homes seamlessly blends luxury, comfort, and functionality. Located on a prime lot, this 4-bedroom, 4-bathroom residence with a 1-bedroom finished basement offers a spacious, modern layout that will impress. The expansive living area spans nearly 3,200 sq. ft., featuring a versatile in-law suite in the basement ideal for extra income or extended family. The gourmet kitchen is a chefs dream, boasting Calcutta Gaya 20MM stone countertops, extended 42 upper cabinets, a double stainless-steel under-mount sink, and premium stainless-steel appliances. Smooth ceilings and an upgraded stylish backsplash enhance the sleek aesthetic, while Zebra Blinds add a modern touch. Luxurious bathrooms feature master ensuite highlights such as a separate glass shower, a freestanding tub, and premium fixtures. High-quality 5 White Oak Northern Solid Hardwood enriches the main areas, while the finished basement includes cozy builder-standard carpet. Smart climate control with a digital programmable thermostat ensures year-round comfort. The finished basement, complete with a bedroom, washroom, extra fridge, washing machine, and cooktop, functions as a versatile space for a home office or additional income. Upgrades include smooth ceilings, modern lighting, an elegant oak staircase, and contemporary railings. Parking is a breeze with a double garage, two additional spaces, and an EV charging point. Set in a vibrant neighborhood with scenic trails, parks, and top-rated schools, this home offers the perfect blend of urban convenience and suburban tranquility. Just 15 minutes to Ridgeway Plaza, Mississauga, and 10 minutes to Oakville, with quick access to highways and amenities. Book your private showing today this stunning home wont last long! (id:35762)
Century 21 Innovative Realty Inc.
3 Rabbit Run Way
Brampton, Ontario
An absolutely beautiful end-unit townhouse, functioning just like a semi detached, located in a highly desirable area of Brampton. 4 generous sized bedrooms with 5 washrooms immaculately kept, and sure to impress any buyer who has a taste for quality. Huge living room with a kitchen big enough to cook up a storm, breakfast bar, dining room with access to a private balcony, beautiful pot lights, upstairs laundry for your convenience, and many more. The master bedroom has a 4 pc ensuite, with a private balcony. The finished basement apartment comes with a separate entrance, has its own laundry and kitchen with 2 washrooms, bringing in some enviable rental income. The beautifully fenced backyard tops up this masterpiece. Close to Highway 410, Trinity commons shopping centre, golf course, groceries and eateries. What's not to love about this property. Your search surely ends here! (id:35762)
Right At Home Realty
2901 - 950 Portage Parkway
Vaughan, Ontario
In the heart of Vaughan!!!! 590 Sq.F + Den + Locker+100 Sq.F Balcony, Subway- 2 min walking distance. Go Station in area. A Contemporary Kitchen Equipped With Built-In Appliances, Quartz Counters, And Top-Level Finishes, A Refreshing Spa-Like Bath. Subway Station Making It Easy To Commute To York University & Steps To Bus Station. Walking Distance To Banks, Shopping Plazas, Restaurants. And That's Not All! The Condo Residence, Transit City 3, Is Part Of The Master-Planned Community Of The Ever-Growing Vmc.This High-Rise Beauty Offers Its Residents World-Class Facilities That Will Give Even The Most Exclusive Toronto Clubs A Run For Their Money. Pics are taken before the unit was rented. (id:35762)
Right At Home Realty
332 - 4001 Don Mills Road
Toronto, Ontario
LOCATION! LOCATION! LOCATION! This large 2 bedroom, 2 bathroom, 2 story condo with over 1200 sq.ft., is located in the highly sought after Hillcrest Village and situated in one of the best school zones (Arbor Glen PS, Highland Middle School & A.Y. Jackson SS). Convenience here is unparalleled with the TTC right at your doorstep as well as fast and easy access to HWY's 404/401/407/DVP for your work commute or quick access to downtown Toronto. Appreciate the short walk to the nearby shopping mall with an abundance of popular amenities to meet all your needs. After a long day, enjoy tranquil evenings while sitting on your large private newly renovated balcony with glass panels, overlooking the residential parkette or bask in the unobstructed view of beautiful morning sunrises. On cooler nights, slip into your living room to enjoy a cozy night in front of your rare wood burning fireplace. This condo also features convenient upper floor laundry and 2 large bedrooms with the primary having its own ensuite and walk in closet. There is an abundance of extra storage space throughout the condo that can be utilized. Maintenance fees are ALL INCLUSIVE with utilities (heat, hydro, CAC, water, building insurance) which is rare. Other features also included by maintenance fees are underground parking, indoor pool for year-round enjoyment and a well-equipped exercise room. The condo is ready for you to move in to start enjoying your new living. (id:35762)
Century 21 Red Star Realty Inc.
7 Whitehall Lane
Cambridge, Ontario
Luxury Townhome.Garage access to Main level floor equipped with a large bedroom(two big above grade windows and closet),Convenient 2Pc Bath.2nd Floor Kitchen has central island, corner pantry, Family room with gas fireplace for family gathering.Dinning combined with Family room.Hardwood flooring.Walk out to deck through French door.3rd floor Grand Sized Master Bedroom -his/her Closets, 4Pc Ensuite,separate shower. Additional Bedroom And 3Pc Bath.Laundry room conviently located on main floor.4th Level Loft Currently Used As Fourth Bedroom- Could Easily Be Used As Rec-Room/ Office.Access To Balcony from loft!. Outdoor Patio Space And A View Of The Beautifully-Maintained Courtyard.Walking Distance to Schools, Architecture of University of Waterloo, Galt Collegiate Institute,Cambridge bus terminal,Historic Cambridge downtown,Unique Shops/Restaurants,Theatre, Farmers Market,Grand River, Parks and Trails.15 mins drive to 401 highway and Conestoga College Kitchener. Brand New Fridge, Brand New Range. (id:35762)
Homelife Landmark Realty Inc.
1155 Falgarwood Drive
Oakville, Ontario
So much bigger than it looks! Step into this beautifully transformed home that seamlessly blends style, function, and thoughtful upgrades. Originally purchased five years ago, this property already boasted a stunning primary bedroom retreat addition. Since then, the current owners have taken it to the next level with a fantastic second addition (with permits). Over $300k spent! The main floor now offers a spacious, open-concept layout perfect for modern living and entertaining, combining a bright white kitchen with island, Quartz countertops, and generous living/dining and an additional main floor family room! Walk out from the family room to the private backyard with a freshly done patio with pergola. The fully fenced, pool sized yard, enjoys full afternoon sun and has tons of space for your kids and pets to play. Attractive shed with clean lines add a modern aesthetic & offers extra outdoor storage. Enjoy carpet free living! Strategically placed skylights let in lots of natural light! Convenience is key with the main-floor powder room and laundry, and the newly added double garage provides plenty of parking and storage.The primary ensuite has been upgraded into a luxurious spa like escape featuring a standalone soaker tub, sep double shower & double vanity. The curb appeal offers a modern, contemporary vibe with upgraded front door and garage door. The lower level boasts lookout windows and a fireplace (2023)and a separate den which could be extra space for work or hobbies. Crown moulding, sleek glass railings and pot lights are just some of the details that add to the presentation. Tons of space for your family to gather and grow. Huge crawlspace for extra storage. Iroquois Ridge school district. Walk to elementary schools, shops, restaurants and easy commuter access to 403, 407,QEW, and GO. Surrounded by many parks, trails and mature trees this neighbourhood is super family friendly. (id:35762)
RE/MAX Aboutowne Realty Corp.
6150 Windfleet Crescent
Mississauga, Ontario
Location, Location! Stunning and spacious freehold townhouse nestled in the vibrant heart of Heartland Town Centre. This immaculate home showcases true pride of ownership with a thoughtfully designed layout and modern finishes throughout.Step into a large, welcoming foyer that flows seamlessly into a bright, open-concept living and dining area with stylish pot lights. Enjoy cooking in the brand-new kitchen, featuring sleek stainless steel appliances and contemporary cabinetry.Recently renovated from top to bottom, this home offers a luxurious primary bedroom complete with a 5-piece ensuite and walk-in closet. The fully finished basement includes an additional bedroom and full bathroom perfect for guests or extended family.Enjoy summer gatherings in the spacious, private backyard ideal for entertaining or relaxing.This is a turn-key home in a prime location close to top-rated schools, shopping, dining, transit, and major highways. Dont miss it! (id:35762)
Ipro Realty Ltd.
3747 Milkwood Crescent
Mississauga, Ontario
Welcome To Your Dream Home In The Most Desirable Location In Mississauga! This Beautifully Maintained Semi-Detached Home Offers Comfort, Style, And Thoughtful Upgrades Throughout! Perfect For Growing Families Or Anyone Looking For A Move-In-Ready Gem. NO SIDEWALK! Step Into A Bright, Open-Concept Main Floor Featuring A Gourmet Kitchen With Quartz Countertops, Stainless Steel Appliances, Under-Cabinet Lighting, And A Walk-Out To Deck That Adds Both Function And Elegance. The Built-In Front Entryway Benches And Cubbies Together With The Central Vacuum System Enhance Everyday Convenience, While The Smart Thermostat Configured For A High-Efficiency Dual Fuel Heat Pump + Gas HVAC System Ensures Year-Round Comfort While Maximizing Energy Savings. Upstairs, Youll Find Spacious Bedrooms Complete With Ceiling Fans, And A Custom Built-In Closet Organizer. The Unfinished Basement Is A Beautiful Open Space Perfect For A Childrens Play Area, Home Gym, Additional Office Space Or Future Living Quarters. It's A Blank Canvas Full Of Potential, Ready For Your Personal Touch Or Enjoy It The Way It Is! Outside, Enjoy A Professionally Landscaped Backyard With A Raised Garden Box And Underground Garden Watering System, Ideal For Gardening Enthusiasts. The Spacious Shed And Garage Offer Extra Storage With Loft Shelving And A Convenient Garage Door Opener With Remote. A Video Doorbell Adds Peace Of Mind At The Front Entry. This Home Blends Comfort, Efficiency, And Thoughtful Details Inside And Out. EV Charging Outlet In The Garage. Don't Miss Your Chance To Own This Exceptional Property In One Of Mississaugas Most Desirable Neighbourhoods, Just Minutes Away From Premium Shopping, Major Highways, And Entertainment! (id:35762)
Ipro Realty Ltd.


