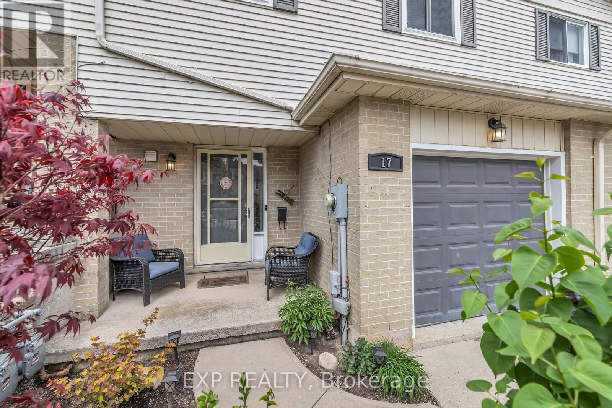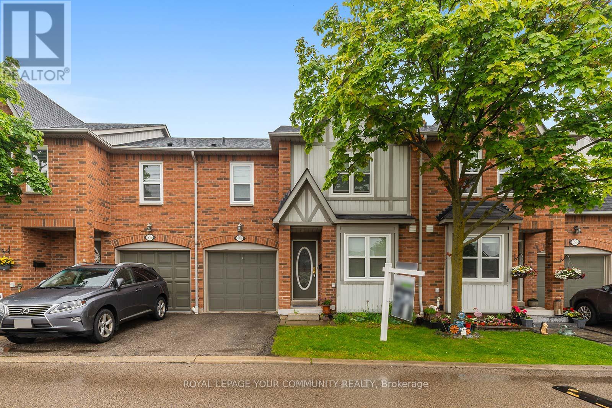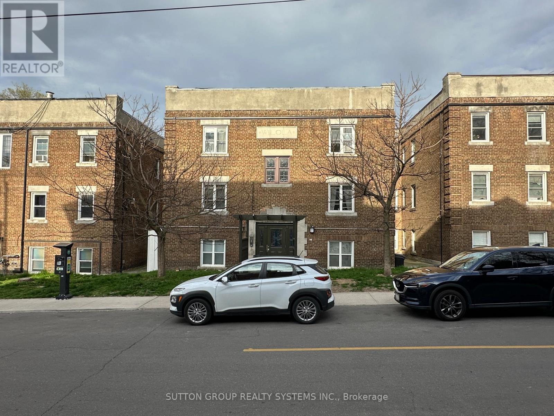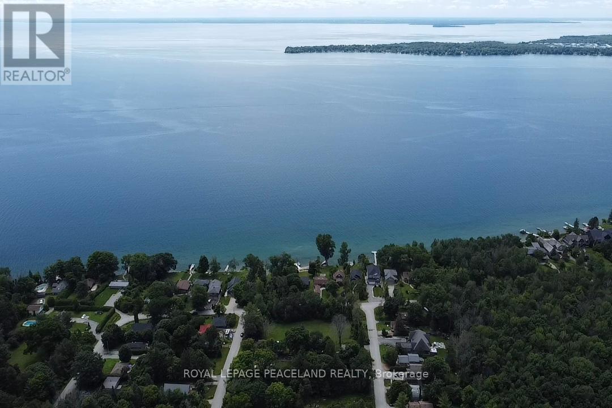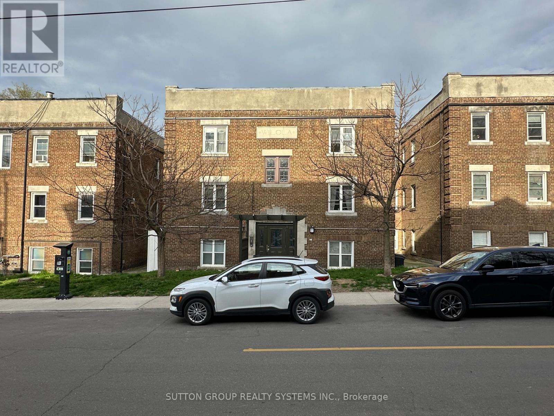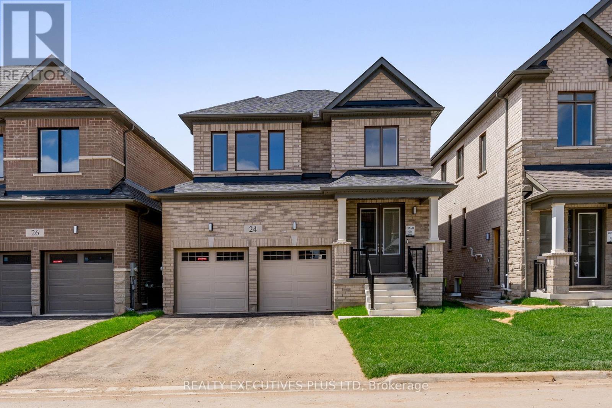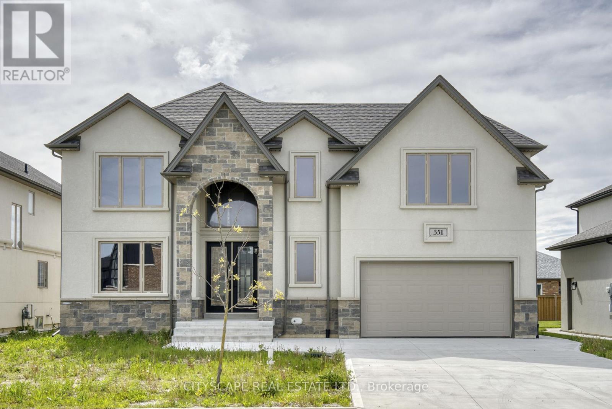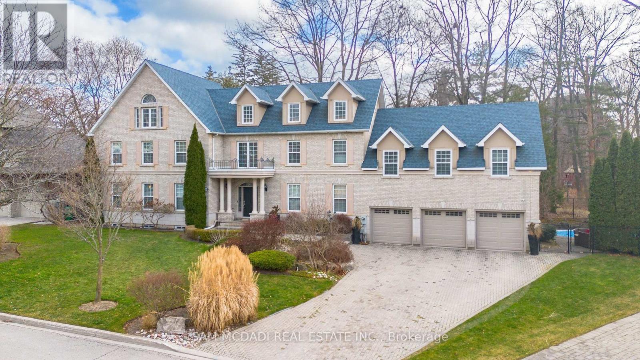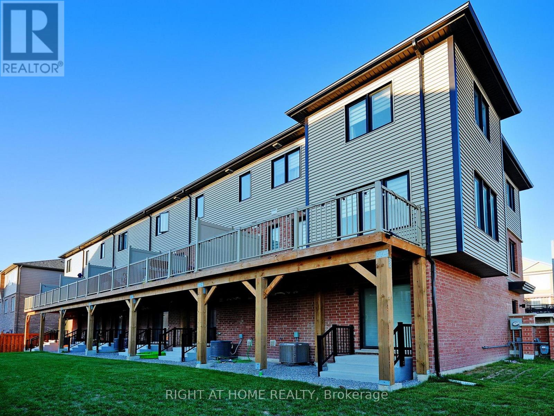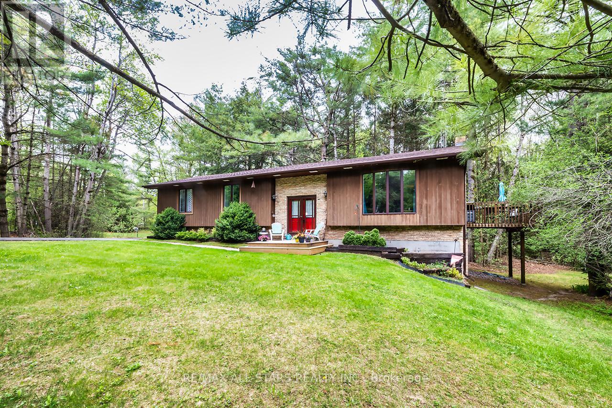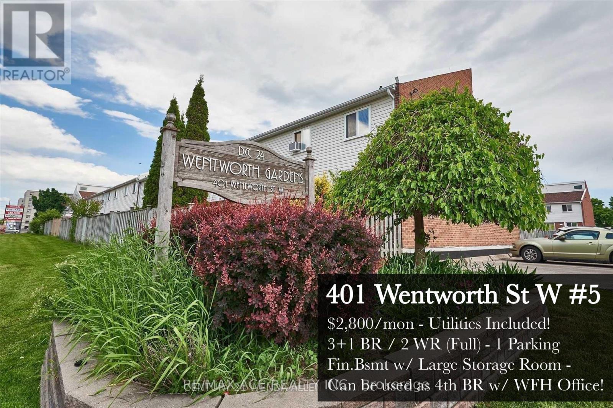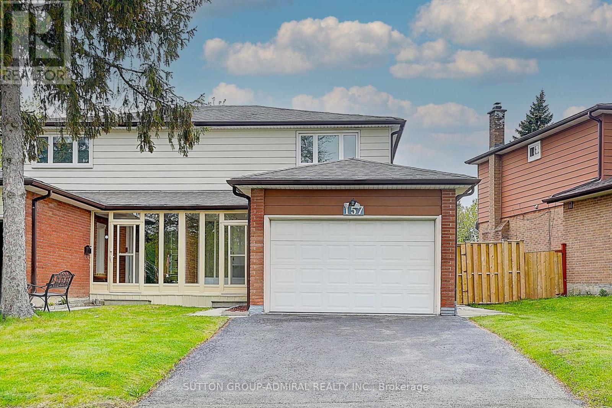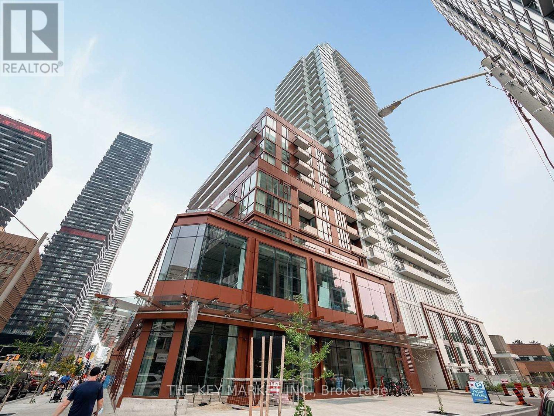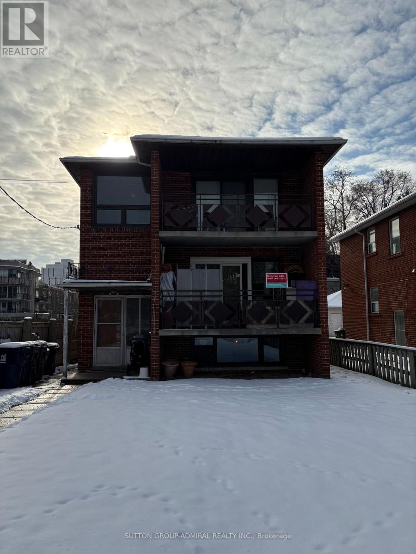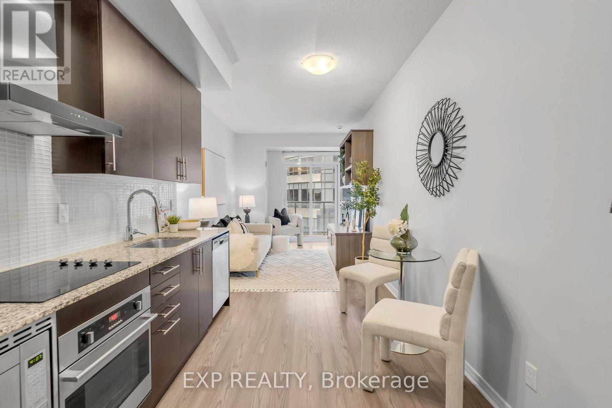77 Angelica Avenue
Richmond Hill, Ontario
Discover This Beautifully Upgraded 3-Bedroom Home Featuring A Stunning Walk-Out Deck With Pergola And A Professionally Landscaped Backyard Perfect For Outdoor Relaxation*Step Into The Great Room With Elegant Hardwood Flooring, Complemented By Brand New Stairs And Top-Floor Flooring That Add A Fresh, Modern Touch*The Kitchen Includes A Brand New Dishwasher, Enhancing Both Convenience And Functionality*Located Near Top-Rated Schools, Shops, Parks, Churches, And York General Hospital, This Home Also Offers Quick Access To Highways 404, 407, And 7, Making Commuting Effortless *A Perfect Blend Of Comfort And Convenience Awaits! (id:35762)
Exp Realty
502495 Grey Road 1
Georgian Bluffs, Ontario
LOCATION ! LOCATION ! WOW ! Waterview 4 Season Cedar Log Cottage ! Welcome to this Exceptional Opportunity In The Hidden Gem Community Located in Wiarton. For that savvy investor, this home is ready for you. A RARE FIND! Stunning generous 3 + 1 bedrooms offers a warm and cozy feeling with an open concept kitchen and dining area where homemade meals are enjoyed. An Oversized Living Room With Fireplace For Large Gatherings. The large windows that flood the space with natural light, showcasing the beautiful water views of the Georgian Bay. Home features 3 fireplaces throughout the house. Unwind with amazing sunrises and breathtaking sunsets views. Metal steel roof, internet is FREE! Parking is available both along the lower driveways and at the top. The landscaped yard is ideal for gardening, play, campfires, or enjoying the tranquility of nature. Enjoy the convenience of local shops, restaurants, and recreational activities. Located just minutes from Wiarton Airport, Wiarton Golf Course, 20 mins to Sauble Beach, 45 mins to Tobermory and close to the Bruce Trails for the nature lovers and outdoor enthusiasts. Don't miss your chance to own this slice of paradise with views of Georgian Bay! This could be your dream retreat! (id:35762)
Ipro Realty Ltd.
198 Duke Street
Hamilton, Ontario
Welcome to 198 Duke Street!This gorgeous1.5-storey century-home gleams with charm while situated in the prominent Durand neighbourhood.Its a truly unique turn-key-offering, featuring a humongous lush backyard which makes it feel like you're at the cottage while being in the center of the city! Melding a well-crafted blend of contemporary updates and old-world character, the interior greets with chic elegant features including:exposed brick walls; high base-boards; exquisite ornate fireplace-mantle; pocket-doors; hickory & traditional oak floors. These imbuea slice of vintage class while some modish styling flows from its updates such as refinished cabinetry, stainless steel appliances, chic tile work, glass-enclosed showers, and upgraded lighting. The bright main floor boasts a living room, large dining space, bedroom with large closet, spacious kitchen with plenty of storage, full4-piece bathroom and laundry. The second floor offers another4-piece bathroom, and 2 more bedrooms which both have large closets. Accessed from the kitchen, the backyard-retreat provides tranquil bliss owingto:a stunning water feature ;spacious wooden deck&manicured landscaping with mature tree-overhang. The deepl ot is very unique in the city with:a highly desirable depth of 161; rear parking for 2 all secured by a new sliding gate& room to build a garage.This property has undergone many recent upgrades: addition of a gorgeous new backyard water-feature; full kitchen updates (refinished cabinets, tile work, and new appliances), and water line replacement; as well as updated roof & shed-shingles, full exterior painting, new shutters& porch-railings.If the yard and house don't have you sold, this property is also walkable to suburb amenities:Locke Street restaurants and boutiques;Hess Village;GO train;St. Joseph'sHospital; parks; public transit and so much more.Since this property truly has it all, its a special opportunity to make this your home sweet home! (id:35762)
Keller Williams Complete Realty
17 Lindsay Road
Woodstock, Ontario
Your search stops here! 17 Lindsay rd. is move in ready low maintenance living with a designers touch! 3 bedrooms including a massive master suite, 3 bathrooms, and a walk-out basement! Sought after townhome in Woodstock north, close to all amenities including shopping and easy access to the highway. Walking trails and the river are a stones throw away! 3 outdoor spaces enhance the appeal of this home with a beautiful porch, quaint deck with access from living room sliding glass doors and covered sitting area through the walk-out basement! Kitchen and dining room feature ample cupboard and counter space, stainless steel appliances and a beautiful accent rock wall. Open staircase lifts you to the second floor with a double door entry way to the master suite, and 2 additional bedrooms. Each bedroom is equipped with a closet organizer! 5-piece bath and laundry area complete the upper level! Your new lower level has a large rec room, additional bathroom, utility and storage area, and of course walk-out access mentioned above. Man-door access to single car garage completes this home. Book a private viewing today, GREAT AREA, LOW CONDO FEE, TURNKEY LIVING!! (id:35762)
Exp Realty
Unit 62 - 105 Pinnacle Drive
Kitchener, Ontario
Your One-of-a-Kind Back On Ravine Luxury Townhome Awaits! Welcome to a lifestyle of elegance, comfort, and natural beauty. Your mornings begin with the soothing sound of birdsong and a warm espresso enjoyed on your private top deck, overlooking a serene ravine. This exceptional townhome isn't just a place to live; it's where moments become memories. Step inside to an abundance of natural light that fills every corner of this bright, open-concept layout. At the heart of the home is a dream chef's kitchen thoughtfully designed with top-of-the-line finishes, custom cabinetry, and a massive island that invites connection, conversation, and culinary magic. Whether you're hosting cozy brunches or festive holiday feasts, this kitchen is where it all begins. Unwind in luxurious, fully renovated bathrooms that offer spa-inspired details, quartz countertops, elegant vanities, and rich finishes that elevate everyday routines. The fresh, airy feel continues throughout the home with premium flooring, modern updates, and fresh paint that makes the space feel like new. Enjoy the easy indoor-outdoor flow to your private top deck with forest views, your daily escape into tranquillity. And when it's time to entertain, the fully finished walkout basement is your go-to space for movie nights, game nights, or hosting friends for weekend gatherings under the stars. Located in the sought-after community of Doon South, you're just minutes to the 401, top-rated schools, scenic trails, and every convenience. Whether it's kids playing freely outside, quiet moments with a book and a breeze, or celebrating milestones with loved ones, this home offers it all. This is more than a home, it's your next chapter. This isn't just a home, it's a lifestyle. A rare unit that backs onto the ravine and green space. A great opportunity you won't want to miss. Make it yours before it's gone. Don't miss your chance to own this unit, enjoying the privacy and beauty of the ravine views. (id:35762)
Ipro Realty Ltd.
122 - 30 Times Square Boulevard
Hamilton, Ontario
Magnificent 3-Storey End Unit Townhome in Prime Stoney Creek LocationStep into this stunning 3-bedroom, 3-bathroom end-unit freehold townhouse, offering 1,795 sq. ft. of beautifully finished living space in the highly desirable Central Park neighbourhood of Stoney Creek. Bathed in natural light thanks to extra corner windows, this home boasts elegant hardwood floors, 9 ceilings, and modern lighting throughout its spacious, open-concept design.The ground floor features a bright and versatile flex space, perfect for a quiet home office or study, with direct access from both the front door and garage.On the main floor, enjoy a large living and dining area, a modern kitchen with stainless steel appliances, tiled backsplash, breakfast bar, and ample storage, plus laundry and a 2-piece powder room. Walk out to a large glass balconyperfect for enjoying your morning coffee or evening unwind nearly year-round.The upper level features a spacious primary suite with a walk-in closet and 3-piece ensuite, two additional generously sized bedrooms, and a 4-piece bathroom. Other highlights include:Garage and covered carport, offering parking for two vehiclesLocated in a meticulously maintained and well-managed complex with visitor parking steps from your doorWalking distance to shopping, restaurants, cafes, schools, parks, trails, and theatersMinutes from Eramosa Karst Conservation Area and quick access to Red Hill Valley Parkway for easy commutingThis home is the perfect blend of style, space, and convenience ideal for families, professionals, or anyone seeking modern comfort in a vibrant community.An absolute must-see, schedule your private showing today! (id:35762)
Charissa Realty Inc.
55 Lynd Avenue
Toronto, Ontario
Prime Location! Amazing Live-in & Rent-Out Investment Opportunity! Situated in one of the finest One-Way, Tree-lined streets of Roncy Village, this Charming 2 Storey Brick Semi, Built over a Century Ago Blends Traditional with Modern, While Maintaining as Much Original Character as Possible. The Enclosed Porch Addition Welcomes you to the Exposed Brick Entrance Complete w/ Signature Stained Glass Window & Cozy Family room w/ Fireplace. Continuing up the Staircase, you will find 2 bedrooms with Large Closets & Windows, a Full 4 piece Bath w/ Window, and a Large, Bright, Eat-in Kitchen w/ washer/dryer and an Ample Sun-filled Room Adjacent, Perfect for a Home Office, Overlooking the Beautifully Tended & Fully Fenced Backyard. Grow Various Goodies and Feasts for the Senses, Great for Entertaining Friends!This Spacious Home Welcomes a Large or Growing Family, Offering Plenty of Versatility via Opportunity for an In-Law/Nanny or Rental-income Suite at Rear. Solid Brick Detached 1.5 Car Garage w/ Additional Laneway Parking Spot, Holds Potential for Laneway/Garden Suite. The Separate Back-side Entrance, ***Currently Occupied by Excellent AAA Tenant (month-to-month) who is a Pleasure and Would Like to Stay,*** Opens up to a Large Eat-in Kitchen w/ Walk-in Pantry and Garden View, Primary Bedrm w/Picture Window & 3 pc Ensuite, and Coin Laundry, Rec rm, 2nd Bedroom w/ Walk-in & 3 pc in Lower Level. Located in One of the City's Most Sought After Neighbourhoods, This Beautifully Renovated Home is Steps Away From All Roncesvalles Has to Offer. Major Transit Routes at Your Door, Mins from Bloorline & Go. Easy Access to Major HWYs, the Waterfront, High & Sorauren Parks, Excellent Schools and Much More. Have a Walk-Through via the Virtual Tour Link (https://listings.bluehivecreative.com/sites/bejjxoo/unbranded) and Book a Showing to View This Gem in Person, or Visit Public Open House This Sat & Sun 1 -3 PM!!! (id:35762)
RE/MAX West Realty Inc.
58b - 5865 Dalebrook Crescent
Mississauga, Ontario
Simplicity meets Luxurious Opportunity in the heart of Erin Mills, a highly desirable family-friendly neighborhood! This beautifully renovated 1,307sq.ft home offers 3 spacious bedrooms filled with natural light, 3 brand new washrooms, plus a roughed-in bathroom in the finished basement ready for your personal touch. Step inside to discover a renovated 2025 kitchen with a breakfast bar overlooking the freshly painted living area. Featuring quartz countertops, ample storage, and all-new stainless-steel appliances. Hardwood floors in the living room to add warmth and charm. The open-concept living and dining area leads to a walkout patio, perfect for entertaining and relaxation. Grow your equity surrounded by multi-million dollar homes! Low maintenance fees, private garage for convenience, steps to top-rated schools John Fraser & St. Aloysius Gonzaga. Close to major highways, shopping, GO Train, Erin Mills Town Centre, Credit Valley Hospital and scenic walk trails! (id:35762)
Royal LePage Your Community Realty
825 Eastdale Drive
Wasaga Beach, Ontario
Your Dream Beach Retreat Awaits! This is the beachside getaway or retirement haven you've been dreaming of whether for yourself or for your family. Just steps from the soft sands of Allenwood Beach, this beautifully maintained, custom-built raised bungalow offers nearly 2,000 sq. ft. of living on the main floor, plus an additional 1,600 sq. ft. of finished space in the basement. Set on a spacious and mature half-acre lot, this home is a lifestyle destination in itself. From the inviting front porch to the oversized back deck with two walkouts from the main floor, every inch of this home invites relaxation and indoor-outdoor living. Inside, the pride of ownership is clear in every detail. Whether you're entertaining guests or hosting extended family, there's room for everyone with bright, open spaces, thoughtful finishes, and loads of storage. Affordably priced for those downsizing from the city, this is a rare opportunity to enjoy tranquillity, space, and the beachside lifestyle you've always wanted all within easy reach of local amenities. Make your move this is the one. (id:35762)
Royal LePage Meadowtowne Realty
2912 - 38 Gandhi Lane
Markham, Ontario
Own a stunning 835 sq. ft. corner condo in Markham Commerce Valley! This 2-bed, 2-bath gem features northwest views, tons of sunlight, unobstructed view, and a modern kitchen with granite counters, stainless steel appliances, and ample storage. Enjoy 9 ft. ceilings, laminate floors, a master with 3-piece ensuite, walk-in closet, and a balcony off the living room. Includes EV charger parking, locker, and low maintenance fees with Times Property Management. Amazing amenities: gym, indoor pool, party room, ping pong, billiards, library, kids room, and rooftop terrace. Steps to top schools: Doncrest Public School, Thornlea Secondary School, First Markham Place, The Home Depot, Best Buy, Canadian Tire, T&T, No Frills, Loblaws, restaurants, and Hwys 407/404. Don't miss this prime urban oasis act now! (id:35762)
Homelife New World Realty Inc.
2505 - 4065 Confederation Parkway
Mississauga, Ontario
Luxury living awaits in this sun-filled, high-floor 1+1 bed, 1-bath condo in the heart of Mississauga. Designed for modern comfort, it features a sleek open-concept layout, upgraded kitchen with quartz countertops, stainless steel appliances, ensuite laundry, and a spacious private balcony. The unit includes one parking spot with rare, pre-existing connections for EV charging. Enjoy premium amenities such as a state-of-the-art gym, yoga area, basketball and badminton courts, co-working spaces, kids playroom, vibrant games rooms, guest suite rental, public BBQ stations, and a party room with private outdoor BBQ. All this in an unbeatable location just steps to Square One, Celebration Square, YMCA, library, City Hall, and transit, with quick access to Sheridan College, UTM, T&T, top restaurants, cafés, major highways (403, 401, 407, QEW), and Pearson Airport. This is a rare opportunity. Don't miss out! (id:35762)
Kingsway Real Estate
24 Vickery Street
Whitby, Ontario
Stunning 2-year-new detached home with no sidewalk, located on a quiet, family-friendly street in the prestigious North Whitby community. This elegant and spacious residence features 9-ft ceilings on both the main and upper floors, 4 large bedrooms, 4 bathrooms, and a bright look-out basement with a separate entrance and cold room - offering excellent potential for an in-law suite or future rental income. The main floor showcases rich hardwood flooring throughout, a seamless open-concept layout, and a cozy family room with an electric fireplace. The modern eat-in kitchen is equipped with a centre island, granite countertops, upgraded backsplash, and stainless steel appliances. The breakfast area opens to a Juliet balcony overlooking the fenced backyard - an ideal space to build your dream deck. Upgraded hardwood stairs with sleek iron pickets and rails lead to the upper level, where the airy feel continues with 9-ft ceilings and hardwood flooring in the hallway. The primary bedroom impresses with a 10-ft tray ceiling, a luxurious 5-piece ensuite featuring a stand-alone soaker tub, glass shower, double sinks, and walk-in closet. One secondary bedroom includes its own 4-piece ensuite and walk-in closet, while the other two bedrooms are connected by a Jack & Jill bathroom - perfect for growing families. Additional conveniences include a second-floor laundry room and no sidewalk, allowing for parking up to 4 cars on the driveway. Ideally located just steps from scenic parks, trails, Heber Down Conservation Area, tennis/pickleball courts, soccer fields, and the luxurious Thermëa Spa Village, and close to top-rated schools, shopping centres, and major highways (412, 401, 407), as well as the Whitby GO Station. This home perfectly blends comfort, style, and an unbeatable location - an absolute must-see! (id:35762)
Forest Hill Real Estate Inc.
A4 - 98 Leuty Avenue
Toronto, Ontario
Location, Second to None! Situated on The Corner of Leuty and Queen East. Spacious 1 bedroom apartment located steps from the beach, around the corner from all amenities and public transit. Featuring a functional kitchen, the open concept living/dining room. Large bedroom with full sized window. 3 piece bathroom with tub and shower. This unit is on the ground floor of a quiet, well-run building surrounded by greenery and nature. (id:35762)
Sutton Group Realty Systems Inc.
1015 - 38 Elm Street
Toronto, Ontario
Luxurious Condo in Minto Plaza in the Heart of Downtown. Large Picasso 809 Sq.Ft. Freshly painted with new floors just for you! Impressive unobstructed view of the Toronto skyline and CN Tower and lots of sun. New appliances(fridge, washer/dryer), Parking & locker. All utilities included in the maintenance fees (heat, hydro, water). High speed internet fiber in the building.Move-in ready, large closets, in-suite large bathroom with Jacuzzi Soaker Tub and separate shower, large open space for dining & entertaining. Concierge & 24-hour security, recreation room, indoor swimming pool, whirlpool, gym and sauna.Walk to U of T, TMU, EatonCentre, Yonge/Dundas Square, TTC, hospital, Financial District, the PATH, shops, entertainment district. (Please note: photos are virtually staged) (id:35762)
Coldwell Banker The Real Estate Centre
1915 - 25 Greenview Avenue
Toronto, Ontario
** Freshly Painted! ** Professionally Cleaned! ** Move In Ready! **Presenting A Premium 1-Bedroom + Den Suite On A High Floor At Meridian II Condo, Offering Unobstructed West-Facing Views Of The City Skyline. This Highly Sought-After Layout Features An Open-Concept Living And Dining Area, A Modern Kitchen With Granite Countertops, And A Versatile Den That Can Serve As A Second Bedroom Or Home Office. The Spacious Primary Bedroom Includes A Huge Double Door Closet For Ample Storage. Residents Enjoy Luxurious Amenities Such As An Indoor Pool, Sauna, Fitness Center, Virtual Golf, Billiard Room, And 24-Hour Concierge Service. Conveniently Located Steps From Finch Subway Station, GO Bus Station, And Viva Transit, With Shopping, Diverse Dining Options, And Vibrant Nightlife Nearby. Experience the best of urban living in this exceptional suite (id:35762)
RE/MAX Realtron Jim Mo Realty
1006 - 185 Roehampton Avenue
Toronto, Ontario
Welcome To 155 Redpath Condo! Stunning 1 Bedroom Plus Den Condo! Located In Prime Yonge-Eglinton! Features 526 SqFt of Pure Luxury and 93 SqFt Balcony. Great East Exposure - Loads of Sun! Building Amenities Include Indoor & Outdoor Fitness Area, Infinity Edge Pool, Hot Tub, Sauna, Fire Pit, Yoga Studio, 24 hr Concierge! Steps to an Array of Restaurants, Shops, and Entertainment, As Well As Eglinton Subway and New LRT. (id:35762)
Royal LePage Maximum Realty
14 Simcoe Avenue
Oro-Medonte, Ontario
Unveil the enchantment of a charming lakeside retreat where a captivating all-brick beauty awaits mere steps from the shimmering lake. This idyllic haven offers a deeded beach and a neighboring park ensuring endless moments of bliss. Step into the main bedroom adorned with a sprawling wall-to-wall closet organizer while the delightful living room with its rustic brick accents commands a breathtaking view of the expansive family room adorned with a comforting wood-burning fireplace. The updated kitchen, resplendent with elegant arches and a cozy eating area invites you to indulge in culinary delights. The private yard gracefully embraces the neighboring parkland creating an intimate oasis. Just a 10-minute drive away, the vibrant city of Barrie offer a multitude of amenities. Revel in the wonders of this cozy retreat where the clear and open expanse of the backyard invites you to unwind accompanied by a spacious shed and a dedicated deck, perfect for relaxation and leisurely pursuits. Many upgrades: Kitchen sliding door and windows, living room front window, lower level window and bathroom window updated 2024. Entrance door, side door, bedrooms windows, and living room side window updated 2019. 6 inches of foam and fiberglass for attic insulation 2024. Main, lower level and kitchen blinds 2024. Shutters 2024. Eavestroughs, soffits, fascia 2024. And much more (id:35762)
Royal LePage Peaceland Realty
1861 Silverstone Crescent
Oshawa, Ontario
Welcome to this stunning fully upgraded bungaloft, located in one of Oshawa's most sought-after neighbourhoods. There are an abundance of parks, schools and shopping within close proximity. Located close to 401 and 407. This home showcases high-end luxury finishes and thoughtful design throughout. The open-concept floor plan offers seamless flow and functionality, anchored by a spacious main-floor primary bedroom. Enjoy hardwood floors throughout, elegant California shutters, and a gourmet kitchen featuring a quartz waterfall island, custom backsplash, and premium built-in appliances perfect for everyday living and entertaining a like. The second level adds versatility with two additional bedrooms and a full bathroom ideal for family or guests. The fully finished basement boasts a large recreation room and sleek wet bar, adding valuable living and entertaining space. Step outside to a fenced yard with professional landscaping that creates a serene, private outdoor retreat. This home is a rare blend of style, comfort, and function. Don't miss your opportunity to call it yours! (id:35762)
Sutton Group-Admiral Realty Inc.
C4 - 98 Leuty Avenue
Toronto, Ontario
Location, location, location! Situated on the corner of Leuty and Queen East. Spacious, oversized 1 bedroom unit in the beaches. Around the corner from all amenities and public transit. Newly renovated. Laminate floors throughout. The open concept living/dining room. Large bedroom with full sized window and skylight. 3 piece bathroom with tub and shower. This unit is on the top floor of a quiet, well-run building surrounded by greenery and nature. (id:35762)
Sutton Group Realty Systems Inc.
905 - 158 King Street N
Waterloo, Ontario
Location! Location! Convenience and comfort corner unit beautiful view 2 Bedroom and 2 Washroom. Master Room Ensuite washroom. Walking distance to both universities Laurier university 2 Mins walk & University f Waterloo 15 Mins walk. Walk in Bus Stop front of the apartment building amenities include Gym meeting Room, Party Room, Modern Kitchen. Fully furnished unit, quality laminate floor through out. Including gym, meeting room and party room. Bus stop located at front of the apartment. **EXTRAS** Fully furnished unit just move in and start enjoying open concept living space with modern kitchen. Plenty of natural light. (id:35762)
Homelife Silvercity Realty Inc.
48 Barron Street
Welland, Ontario
Great Rental opportunity in a very nice 3-bedroom brick bungalow with 2 bathrooms and, large eat-in kitchen. Hardwood floors on the main floor. Very nicely finished basement with comfortable vinyl plank flooring, a large rec room, and a large laundry room with washer and dryer. Walk out of the basement to a fully fenced backyard. Excellent location, walking distance to Niagara College, Chippawa Park, 5 minute drive to the Seaway Mall, banks, Welland Canal recreational trail ( walking, swimming, kayaking, paddle boarding, fishing, biking, etc), the Welland Community Boathouse. Only AAA tenants will be accepted. (id:35762)
RE/MAX Real Estate Centre Inc.
50 Tadcaster Place
Sault Ste Marie, Ontario
This beautiful, sprawling brick mid century rancher has 3+1 bedrooms and 3 baths, might be deceiving at first glance but nears 2000 sq ft of main floor living space thanks to a main floor addition. It is perfectly placed amongst a private wooded dead end/cul de sac, backing onto green-space and park. Located in the centre of uptown walkable to shopping, restaurants and bars. One minute walk to Sault College yet also in the Boreal, Superior Heights and St. Pauls school district. Oversized floor to ceiling windows at the front and back fill the home with the double exposureof natural light and landscape views with complete privacy beyond. The modern new galley kitchen opens to a dining area perfect for entertaining, complemented by both a large formal living room and a cozy sunken family room each with its own wood burning fireplace.The fully finished basement has been newly renovated and now features a large bright rec room with 5 large windows, a fourth bedroom/office, amodern 4-piece bathroom, 3 storage/utility rooms, a very generous sized laundry/exercise room suitable for a variety of living situations.Step outside to enjoy the new 20x20 deck, perfect for grilling, outdoor gatherings and enjoying the tranquil, natural surroundings. Roof, most windows and gas forced air furnace have all been updated.It has been immaculately maintained and tastefully decorated, this property also offers a double carport (doors can be added to turn into garage), storage shed, and large double wide concrete driveway with parking for 4+ cars. Quick closing preferred, all appliances included and most all furniture is negotiable/will be sold. As a Realtor and owner of other primary residences through the years; this home has been my absolute favourite; from the privacy, the amazing neighbours and community they provided, location, layout and functionality, it truly has it all. A real pleasure to own and raise a family in. (id:35762)
Toronto Real Estate Realty Plus Inc
24 Tyler Avenue
Erin, Ontario
Welcome to Erin Glen; the perfect place for families to put down roots. A host of carefully-planned amenities are sure to turn neighbours into friends, while just beyond the community, a variety of services, shops and more means that residents are never far from what they need. At Erin Glen, you are invited to experience a deeper, more meaningful connection to nature, and to live a happier and healthier lifestyle. This master-planned community is just 12 minutes from Caledon Village and close to Brampton, Georgetown, Guelph, and Orangeville. 24 Tyler Avenue is a spectacular example of Cachet Homes Impeccable Design and Construction. The Natural Light that the ELORA model captures showcases the gorgeous upgraded Bleached Wide Plank Flooring. This bright and inviting environment is perfectly complemented with upgraded matching Stairs and Metal Pickets providing an element of luxury and sophistication. The Open Concept Kitchen with walkout to rear yard, flows seamlessly into the Great Room for entertaining. The Kitchen blends nicely into the rest of the home with the light-coloured upgrade cabinets, large island and breakfast bar, and tasteful stone countertops. The spacious second floor landing presents a continuation of the main level's elegant flooring while inviting you into the four generous sized bedrooms. The Primary Bedroom has a double door entry, coffered ceiling, walk-in closet and a spa-like ensuite equipped with a frameless glass shower and soaker tub. Will You Be One Of The Fortunate Few To Call Erin Glen Home! (id:35762)
Realty Executives Plus Ltd
351 Benson Crt Street
Amherstburg, Ontario
**Stylish 4-Bedroom Family Home in Prime Amherstburg Location**Welcome to 351 Benson Crt, a beautifully upgraded 4-bedroom, 4-bathroom detached home in one of Amherstburgs most desirable communities. Featuring a spacious, open-concept layout and premium finishes throughout, this home is perfect for growing families or buyers seeking elegant, functional living.**Thoughtfully Designed Main Floor**The gourmet kitchen is a standout with a centre island, double sink, and open-concept layout. Flow effortlessly into the cozy living room featuring a fireplace and hardwood flooring, and into the elegant dining room with coffered ceilings, large windows, and rich hardwood floors that create a welcoming atmosphere. A convenient 2-piece powder room with tile flooring and a mudroom complete the main level.**Spacious Bedrooms with Elegant Touches**Upstairs, the primary bedroom serves as a private retreat with a walk-in closet, 5-pc ensuite, and coffered ceiling. Each of the additional bedrooms are generously sized, with hardwood flooring and ample closet space. A 3-piece ensuite in one of the bedrooms offers privacy for guests or teens, while a 4-piece main bath serves the rest of the floor. Convenient 2nd-floor laundry with laundry sink makes daily chores easy.**Room to Expand**The unfinished basement offers over 13m in length, providing ample space to create a rec room, home gym, or secondary unit - customize to suit your needs!**Prime Location**Located near schools, parks, shopping, and waterfront trails, this home blends small-town charm with everyday convenience. Ideal for families looking to settle into a peaceful, amenity-rich neighbourhood.Whether you're upsizing, relocating, or investing in your dream home - 351 Benson Crt offers unmatched value and versatility.**Book your private tour today! (id:35762)
Cityscape Real Estate Ltd.
3248 Barchester Court
Mississauga, Ontario
Nestled on a prestigious cul-de-sac in the Erin Mills neighbourhood of Mississauga, this stunning custom-built residence is a true masterpiece. Boasting over 5,000 sq. ft. of total living space, this elegant home offers a harmonious blend of sophistication and modern finishes. Step into the inviting open-concept main level, where seamless flow defines the space. The gourmet kitchen is a culinary dream, featuring top-of-the-line built-in appliances, ceramic floors, ample cabinetry, a bar, and a convenient pantry. Adjacent to the kitchen, the spacious living room, adorned with a cozy fireplace, creates an ambiance of warmth and relaxation. Expansive windows throughout the home bathe the interiors in natural light, while the walk-out access to the backyard promises easy indoor-outdoor living. Enjoy scenic views from the office, adding the perfect touch for remote work or study. The beautifully landscaped backyard is your personal retreat, offering privacy and serenity. Dive into the sparkling inground pool, relax on the interlocked patio, or simply unwind in this tranquil outdoor haven. Venture upstairs to discover the lavish Owner's suite, complete with vaulted ceilings, a spacious walk-in closet, and a spa-like 5-pc ensuite. Three additional bedrooms on this level offer either shared or private ensuite bathrooms, along with generous closet space, ensuring comfort and privacy for all family members. The fully finished walk-out basement is an entertainer's dream, featuring a large recreation room, an additional bedroom for guests, a den that can be transformed into a home theatre or playroom, and a sleek 4-piece bathroom. Offering ample parking with a 3-car garage and a private driveway, this remarkable property is an absolute must-see! **EXTRAS** Ideal location among convenient amenities, located near top-rated schools, parks, walking trails, Erin Mills Town Centre, premium dining, Credit Valley Hospital, easy access to Hwy 403/401/407, public transit, and GO Station. (id:35762)
Sam Mcdadi Real Estate Inc.
2010 - 205 Sherway Gardens Road
Toronto, Ontario
Furnished Unit - Roll Your Suitcase in with no Fuss or Worries. Price Includes Utilities, Internet (Bell) and 1 Parking Spot. Prime Location! Walk to Sherway Gardens Mall, Immediate Access to HWY 427, QEW and Gardens, 1 bus to Subway, Contemporary Private Corner Unit, Amenities Include Fitness Centre, Recreation Centre, Indoor Pool, Theater Room, 24 Hour Concierge. *Fully furnished. (id:35762)
Harvey Kalles Real Estate Ltd.
63 Long Branch Avenue
Toronto, Ontario
Perfectly situated on the neighbourhood's namesake street, this newly built gem blends contemporary design with comfort and convenience, offering the ideal sanctuary for modern family living. Spanning over 2,000 square feet of beautifully appointed living space, this 3-bedroom, 4-bathroom home is a masterclass in functional elegance. From the moment you step inside, you're greeted by sweeping sightlines that draw you through the open-concept main floor and into a sun-drenched private yard. The gourmet kitchen, thoughtfully designed for both daily living and entertaining, seamlessly connects to the dining and living areas, with a walkout to a raised deck perfect for alfresco dining or weekend gatherings. Upstairs, retreat to the primary suite, a true haven featuring a generous walk-in closet and a spa-inspired ensuite. Two additional spacious bedrooms offer ample storage and share a well-appointed bathroom ideal for growing families or guests. The fully finished lower level offers a versatile multipurpose space, perfect as a media room, home office, gym, or play area tailored to fit your lifestyle needs. Set in the heart of vibrant Long Branch, you're just moments from local cafes, boutiques, top-rated restaurants, and the scenic waterfront. Whether you're starting your day with a lakeside stroll or cycling the Waterfront Trail, the neighbourhood offers unmatched access to nature, recreation, and urban charm. 63 Long Branch Avenue is more than just a home it's a lifestyle. Because life is simply better in Long Branch. (id:35762)
Royal LePage Real Estate Services Ltd.
550 Hayward Crescent
Milton, Ontario
Well maintained 3 bedroom, 3 bath home in a desirable, mature area of Milton. This home sits on a huge corner lot on a quiet street, with beautiful landscaping and sides onto a private cul de sac...great for kids to safely play on! Main floor has generous living/ dining space with a walk out to the low maintenance/no grass, backyard deck/ stone patio. and bbq gas hook up. Huge primary bdrm can accommodate a private sitting area to enjoy a good book, watch some TV, meditate, exercise or whatever else your heart may desire. Upper level 4pc semi-en suite bathroom has convenient laundry area included (NOTE: There is also a laundry hook up option in the basement bathroom). Finished basement offers extra living space for the family, including a finished 3pc bathroom, storage room with cold room. Double driveway allows for 4 cars to park plus the single car garage. (id:35762)
Right At Home Realty
2958 Singleton Common
Burlington, Ontario
Exceptional end-unit BUNGALOW townhouse backing onto protected green-space in a sought-after north Burlington location. This FREEHOLD home features 2+1 bedrooms, 3 full bathrooms & 2400 sqft of living space. It showcases quality materials & finishes inside & out. Hardwood flooring, cathedral ceilings & the expansive windows that flood the home with natural light & fabulous views, along with numerous updates, all contribute to the appeal of this home.Dont miss the custom-designed art deco French doors leading to the open living, dining & kitchen areas, all enhanced with cathedral ceilings & hardwood flooring. Large windows & sliding glass doors at the back of the unit offer unobstructed views of the peaceful forest behind. A large private deck off the living room is ideal for enjoying the seasons or entertaining. The kitchen is a chefs delight with ample storage and workspace, stainless steel appliances, granite countertops & backsplash.The spacious main-level primary bedroom features hardwood floors, walk-in closet, and an updated ensuite bathroom. A second bedroom offers flexible use as an office, den, or a guest suite with a full bathroom nearby.The fully finished, partially above-grade lower level includes large windows for more natural light, a family room with gas fireplace, 3rd bedroom with walk-in closet, 4-piece bath, and space for a gym, storage, or hobby room. The laundry/utility room is here, but plumbing & electrical also exists on the upper-level for a stackable washer/dryer if desired.Exterior features match the home's high interior quality. The beautifully landscaped yard features garden lighting, stone patio & walkway, wrought iron fencing, exposed aggregate driveway & garage with polyurea epoxy flooring, drywalled walls, workbench, cabinets & loft for storage.Meticulously maintained & updated by original owners, this home shows true pride of ownership. Conveniently located near schools, parks, shopping & highway access.E (id:35762)
Keller Williams Edge Realty
1423 Liverpool Street
Oakville, Ontario
Beautifully maintained home on a quiet, friendly street in Oakville, just steps from scenic trails, a pond, and a short walk to Oakville Soccer Clubs four outdoor fields. Supermarkets and everyday essentials are close by, offering exceptional convenience. Located within walking distance to top-ranked Forest Trail Public School (Fraser ranking 1/3021) and highly rated Garth Webb Secondary School (ranking 28/746). The home features a bright living room with soaring13 ft ceilings,California shutters, four spacious bedrooms upstairs, and a finished basement with an additional bedroom. Enjoy summer days in the saltwater swimming pool, with the added of automatic irrigation systems in both the front and back yards. (id:35762)
Royal LePage Real Estate Services Ltd.
63 Elizabeth Street
Barrie, Ontario
Perfect for first-time buyers, young families, or investors, this well-kept 3-bedroom, 3-bathroom detached home is tucked away on a quiet dead-end street in the heart of South Barrie. Located directly across from a park and surrounded by mature trees, it offers the ideal blend of privacy, community, and convenience. Step inside to a bright and functional layout, complete with recently updated appliances that make everyday living a breeze. The spacious main floor offers a welcoming living and dining area, while upstairs features a well-designed layout with two generous bedrooms with walk-in closets, including the primary suite, plus a third bedroom with newly installed built-in cabinetry in the closet perfect for added storage or organization. The mature, treed-in backyard provides a peaceful outdoor retreat perfect for relaxing, entertaining, or watching the kids play. With plenty of natural shade and a newly constructed privacy fence, it offers exceptional seclusion and comfort a rare find in this price range. Enjoy all the benefits of South Barrie living, just minutes from top-rated schools, shopping, restaurants, and recreational facilities. With excellent access to Highway 400, commuting is simple and efficient. Whether you're starting out, growing your family, or looking for a solid investment, this home checks all the boxes. (id:35762)
Right At Home Realty
39 Hay Lane
Barrie, Ontario
Bright corner unit townhome, open concept layout with a modern kitchen at its centre, the kitchen futures stainless steel appliances and granite countertops, Extra long driveway can fit 2 cars plus 1 in garage, large primary Bedroom with tons of natural light, laundry room conveniently located on the same floor as bedrooms. Large Backyard, Amazing Location Minutes Away From Lake Simcoe, Walking Trails, Restaurants, Costco, Big Box Stores And Highly rated Schools. True Freehold. (id:35762)
Right At Home Realty
16 Longbridge Road
Vaughan, Ontario
A beautiful & really spacious bungalow on the basement level (Around 1250 square feet) located in a Prime location Yonge/highway 7 Area. This listing has 3 bedrooms each of them is spacious. It also comes with a full bathroom and a powder room. Moreover, you will have your private laundry set andentrance in the unit! Every room of this basement is manageable, there are plenty of space to fityour needs! You will live with a quiet andconvenient neighbourhood. This location is closed to highway 407, Yonge Street, Groceries, school,golf club, and more! Perfect for a family or couples! Students are also welcome! You will never want to miss it! *Tenant is responsible for 35% of utilities for the household. (id:35762)
Skylette Marketing Realty Inc.
101 - 8365 Woodbine Avenue
Markham, Ontario
Prime Location In The Heart Of Markham. High End Renovated Medical Centre with Rooms Available for Sublease. Direct Exposure Onto Woodbine Ave. Lots Of Outside Parking Available. Conveniently Located By Highway 7 Corridor With Easy Access To Hwy 407 & 404. High Traffic Area Next Door To Costco And First Markham Place. 13 Rooms Available For Sublease, Size Ranging from 71Sqft-172Sqft. Utilities & TMI Are Included In The Rent. Lease Term is Flexible. Preferred Use: Medical, Health Care, Chiropractor, Acupuncture. Front Desk Can Be Shared. (id:35762)
Bay Street Group Inc.
36 Via Teodoro S
Vaughan, Ontario
Welcome to this beautifully new one-bedroom basement apartment in high demand area "Vellore Village". This suit is a perfect blend of modern comfort and convenience, ideal for singles or couples seeking a cozy and stylish living space. Step into a newly renovated interior with an inviting open layout, complete with brand new top-of-the-line appliances designed to make everyday living both efficient and enjoyable. The legal finished basement is spacious, providing ample room for both relaxation and entertainment. Open concept kitchen with quartz counters and stainless steel appliances, Large walk in closet and Modern 4 pc bath features glass doors to walk-in shower. Don't miss the opportunity to make this beautifully finished basement your new home. All inclusive excluding internet. (id:35762)
Bay Street Group Inc.
Main Floor - 437 Paliser Crescent N
Richmond Hill, Ontario
Spacious Sun-Filled 3 Bedroom Home (Main Floor) In A Fabulous Neighborhood, New Laminate Floor, Fresh Paint, LED Track Lights, Mirrored Closet, Large Bedrooms, Access To Backyard, Vegetable Garden, Cherry Tree, Large Concreted Deck, Storage Shed, Newer Owned High-Efficient Gas Furnace And A/C, Owned Water Heater, Tenant Pays 2/3 Of Utilities. Walking Distance To YRT, Go, Walmart, Groceries, Banks, Bayview Secondary School. One Parking Spot is Included. (id:35762)
Right At Home Realty
140 - 415 Sea Ray Avenue N
Innisfil, Ontario
Stunning 1-bedroom, 1-bathroom condo unit located in the beautiful community of Friday Harbour Resort. As the newest completed Condo in the resort, this Highpoint unit is finished in the latest modern and luxury finishes with soaring 10 ft Ceilings throughout. Well equipped kitchen features modern appliances, impressive counterspace and expansive pantry for storage, perfect for entertaining. From the large open concept living room with large floor to ceiling windows; it provides access to a private balcony that fronts out into a tranquil woodlot. Enjoy exclusive Highpoint only access to a private outdoor courtyard pool, and hot tub! This unit also includes 1 parking space, a locker and all furniture is included! Do not miss out on this one of a kind condo! (id:35762)
RE/MAX Excel Titan
40 The Pines Lane
Brock, Ontario
Lovely family home located in sought after neighbourhood 'The Pines Lane'! Sweet Bungalow nestled on an acre wooded property. Solid well cared for home with 3 Bedrooms and 3 Baths. Spacious Living Room open to Dining Room with walkout to deck. Kitchen with newer builtin oven and stovetop(2023). Spacious Bedrooms. Master with W/I Closet and 2 Pc ensuite. Full basement with several walkouts. Rec Room with pool table(can stay )and wood stove(not WETT Certified). EBB + Wall mounted heater+AC with heat pump, Average Hydro Costs $228.40/monthly. Hot Water Heater(2023),Double paved driveway (Spring 2024). Gardeners Delight with beautiful gardens. Enjoy the peaceful surroundings this property has to offer!! (id:35762)
RE/MAX All-Stars Realty Inc.
2877 St Clair Avenue E
Toronto, Ontario
2877 St Clair Ave E Prime Main Floor Retail Storefront For Lease Live/Work Option Also Available! Take Advantage Of High Foot Traffic And Unbeatable St Clair Ave Exposure In This Bustling East York Location! This Versatile Commercial Space Is Ideal For A Wide Range Of Businesses : Whether You're Launching A Retail Store, Professional Office, Restaurant, Hair/Nail Salon, Medical Practice, Or Creative Studio This Location Delivers Maximum Visibility And Accessibility. Features: Large Street-Level Display Windows Open-Concept Layout Ready For Customization High Ceilings & Great Natural Light Washroom And Storage Space On-Site Signage Opportunities Facing St Clair Ave. Surrounded By Thriving Local Businesses And Residential CommunitiesTTC At Your Doorstep, Easy Access For Clients And Staff Previously Operated As A Nail/Waxing Salon Turnkey Setup Available For Purchase If Desired. Perfect For Entrepreneurs, Startups, Or Established Brands Looking To Expand. Dont Miss This Opportunity To Grow Your Business In A High-Demand, High-Exposure Location! (id:35762)
Homelife/vision Realty Inc.
19 Zaph Avenue
Toronto, Ontario
Charming home on over a third of an acre ravine lot, highly sought after in Highland Creek. Spacious detached side-split includes a walk-through kitchen. Two gas fireplaces and family room w/ walk out to large 32' x 16' interlocking patio in a spacious yard w/ 20' x 40' elliptical cement pool. Parking may facilitate 8 cars in the driveway and 2 in garage. Located close to U of T, Centennial College, Pan Am Sports Centre, Hwy 401 and public transit. This home will not disappoint! (id:35762)
RE/MAX Community Realty Inc.
14 Calloway Drive
Whitby, Ontario
Absolutely stunning! This newly constructed, pristine 3-level townhouse boasts a modern design and has never been occupied. It offers 3 bedrooms and 3 bathrooms, showcasing an upgraded open-concept kitchen with a modern countertop, and brand-new stainless steel appliances. The spacious living room, flooded with natural light from large windows, includes a versatile den that could serve as an office or an additional bedroom. Upstairs, you'll find three generous size bedrooms and a full bathroom. The primary bedroom impresses with its ensuite 3-piece bath featuring a standing shower, closet, and another large window & a balcony. Situated in the highly sought downtown whitby, this residence is mere minutes from many amenities, including the Go Station, grocery stores, schools, parks, retail outlets, the 401 Series highways, Walmart, Cinemas, and more. (id:35762)
Royal LePage Flower City Realty
5 - 401 Wentworth Street W
Oshawa, Ontario
Welcome to 401 Wentworth St W #5 an inviting, spacious townhome that offers comfort, functionality, and value all in one. This 3+1 bedroom, 2 full bathroom home is a fantastic opportunity for those seeking ample room to live, work, and unwind. Enjoy a thoughtfully laid-out interior that boasts generous principal rooms, a sun-filled main floor, and tasteful finishes throughout. The finished basement is a standout feature, with a flexible layout that could easily accommodate a fourth bedroom, a home office, a family rec room or all three! Whether you're working remotely, hosting guests, or just need the extra space, this lower level adapts to your lifestyle. Step outside to your very own private yard, perfect for enjoying morning coffee, summer BBQs, or simply creating a peaceful garden escape. Few rental homes in this price range offer such a rare outdoor amenity especially one that's fully fenced and for your exclusive use. The kitchen is well-equipped with plenty of counter and cupboard space, and it flows seamlessly into the dining and living areas, making entertaining and everyday living feel easy and open. The two full bathrooms (one on each level) offer added convenience for growing families or roommates alike. What makes this offering even more attractive? Utilities are included in the lease! That's right no need to worry about fluctuating bills or extra costs piling up. Just move in and enjoy the value-packed benefits of this well-maintained, family-friendly unit. Centrally located close to schools, transit, shopping, and green space, 401 Wentworth puts everything within easy reach. Book your showing today and come see why this home is not just a rental- its a lifestyle upgrade. (id:35762)
RE/MAX Ace Realty Inc.
157 Angus Drive
Toronto, Ontario
Located in a family-oriented neighborhood, this home offers convenient access to Highway 404 and is within walking distance to TTC, supermarkets, restaurants, plazas, schools, Seneca College and parks. An all-season solarium was built with a city permit. The partially renovated basement features a rec room, den, and laundry area. The property also includes a 1.5-car garage and a 2-car driveway. The 2024 and 2025 upgrades include: 100 amps new electrical panel with ESA certificate, a new chimney, front entrance, hot water tank (owned), basement vinyl flooring, and backyard deck. (id:35762)
Sutton Group-Admiral Realty Inc.
712 - 42 Western Battery Road
Toronto, Ontario
The perfect location and set up. The Rooftop for the Summer. This 819 Square Foot, Upper Level Townhouse in Liberty Village plus 180 Square Foot Private Roof Top Terrace. Spacious 1+Den Layout, Freshly Painted throughout, updated Kitchen Cabinets and Hardware. Large Bedroom with extra closet in the den. Easily Fits a large Bed with Plenty of Space Left Over. A short walk to Altea, one of the best gyms in the city. This is the location you want for the all the concerts and upcoming events. (id:35762)
Royal LePage Signature Realty
1511 - 33 Helendale Avenue
Toronto, Ontario
Welcome to Whitehaus Condos! Prime location at Yonge & Eglintonjust steps to the subway, shops, restaurants, parks, and more.This modern 1-bedroom unit features stunning unobstructed city views overlooking Eglinton Park. Enjoy the scenery through floor-to-ceiling windows or from the full-length open balconyperfect for sunsets.Interior features include sleek kitchen cabinetry, quartz countertops, and stainless steel appliances.Exceptional building amenities: fitness centre, event kitchen, lounge & bar, 24/7 concierge, artist/photography studio, games room with ping pong tables, and emergency voice communication system. (id:35762)
The Key Market Inc.
313 - 88 Sheppard Avenue E
Toronto, Ontario
Experience luxury living at 88 Sheppard Ave E. Introducing Your Next Urban Oasis at Yonge and Sheppard! Experience unparalleled city living in this exquisite luxury condo at Minto 88, located in the vibrant heart of North York. This stunning 1-bedroom + den unit boasts one of the most desirable layouts, with abundant natural light flooding in through floor-to-ceiling windows. Freshly painted and professionally cleaned, this pristine condo is move-in ready. The spacious 686 sq.ft. interior is complemented by a large 100 sq.ft. balcony overlooking the serene WaterGarden, perfect for relaxing or entertaining. The versatile den can be used as a second bedroom or a stylish home office. Elegant laminate floors run throughout the open-concept living space, and the sleek modern kitchen is equipped with stainless steel appliances and granite countertops. This unit also includes 1 locker for added convenience. Minto 88 built with Feng Shui principles in mind by an expert, this residence offers a harmonious and balanced living space. Enjoy the convenience of being just a short walk away from Yonge and Sheppard subway stations, connecting you to all of Toronto. You Will be steps away from Whole Foods, Sheppard Centre, top-tier restaurants, shopping, and entertainment options like Mel Lastman Square and the Toronto Library. Easy access to Hwy 401, movie theaters, the Civic Centre, and more ensures you are always at the center of it all. This is more than a home. Its a lifestyle. Don't miss the chance to own this urban sanctuary! (id:35762)
Home Standards Brickstone Realty
3 - 27 Bedford Park Avenue
Toronto, Ontario
Top Floor Triplex Unit. Approx. 1,000 Sq. Ft. 2 Oversized Bedrooms W/Closets & 4 Piece Washroom. Upgraded heating to forced air. Updated Kitchen Connecting To An Oversized Living/Family Room. Onsite Laundry Available On Lower Lvl. Top Rated Area Schools: John Wanless PS, Glenview MS, Lawrence Park CI. Short Walk To Restaurants And Shops On Yonge St. One Parking Spot Available For Rent. Steps Away To Lawrence Subway Station & Short Drive To 401 & DVP. South + North Exposure Offering Tons of Natural Light. (id:35762)
Sutton Group-Admiral Realty Inc.
2021 - 352 Front Street W
Toronto, Ontario
Modern Downtown Living in the Heart of Toronto! Step into stylish city living in this impeccably designed 1-bedroom condo at the sought-after FLY Condos in the heart of downtown Toronto. With a bright and efficient 560 sq ft layout, this east-facing unit features a spacious bedroom with a walk-in closet, an oversized bathroom, in-suite laundry, and a custom built-in media unit for added functionality and flair. Enjoy your morning coffee or evening wind-down from your private open-air balcony. Whether you're a first-time buyer, investor, or professional seeking a vibrant lifestyle, this unit delivers unbeatable value and location. Building Amenities:24-hour concierge & security, Full gym, yoga & Pilates studio,Theatre & games rooms, Guest suite, Rooftop lounge with cabanas, BBQs & tanning deck. Location Perks: Nestled between Torontos Financial District and trendy King West, you're just steps from The Well, Rogers Centre, Ripleys Aquarium, the PATH, and Union Station. With dining, shopping, and entertainment at your doorstep, this is true downtown convenience. Extras: Locker included, Low maintenance fees cover heat, A/C, water & building insurance. Pet-friendly (with restrictions) (id:35762)
Exp Realty




