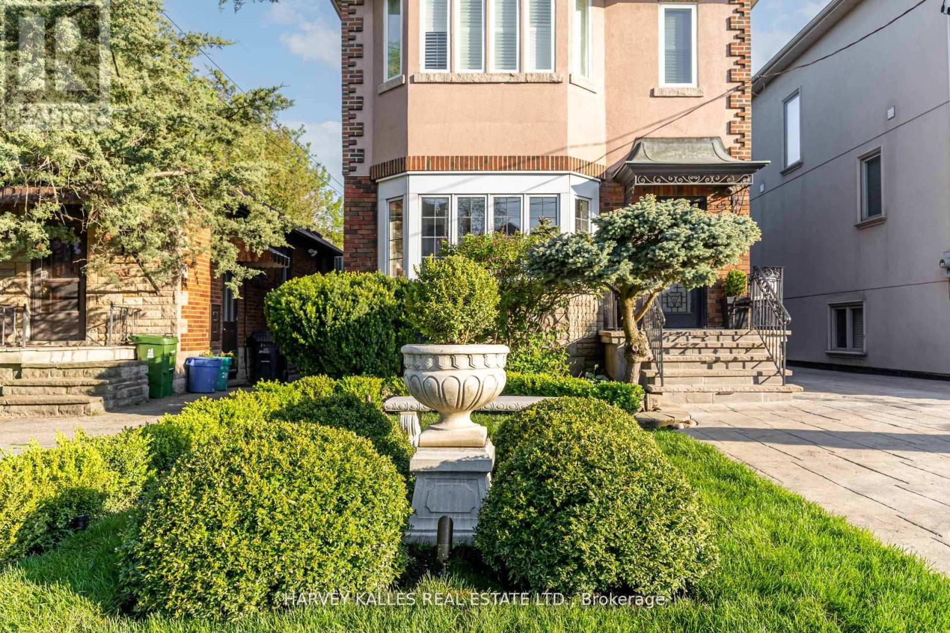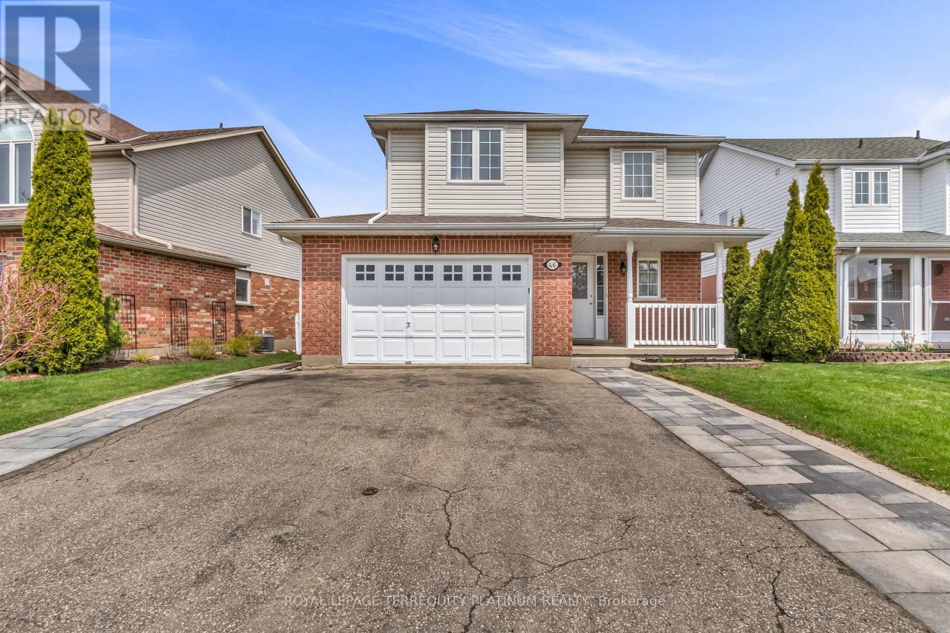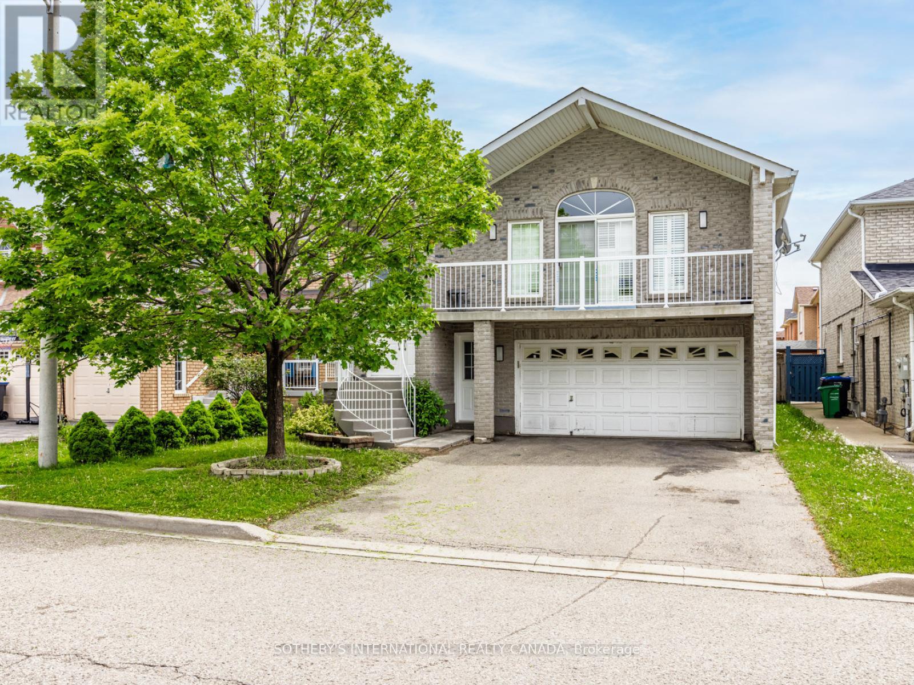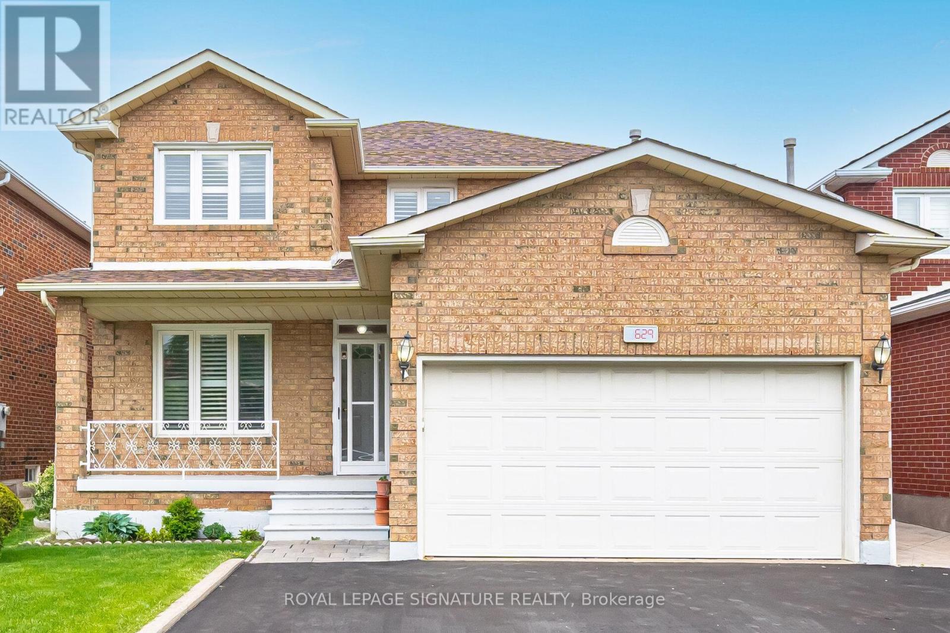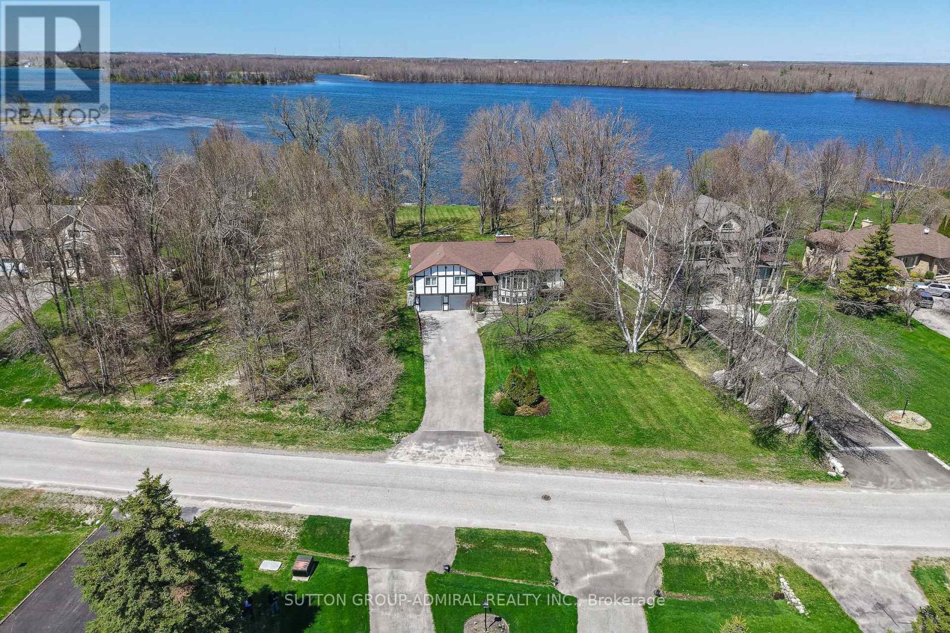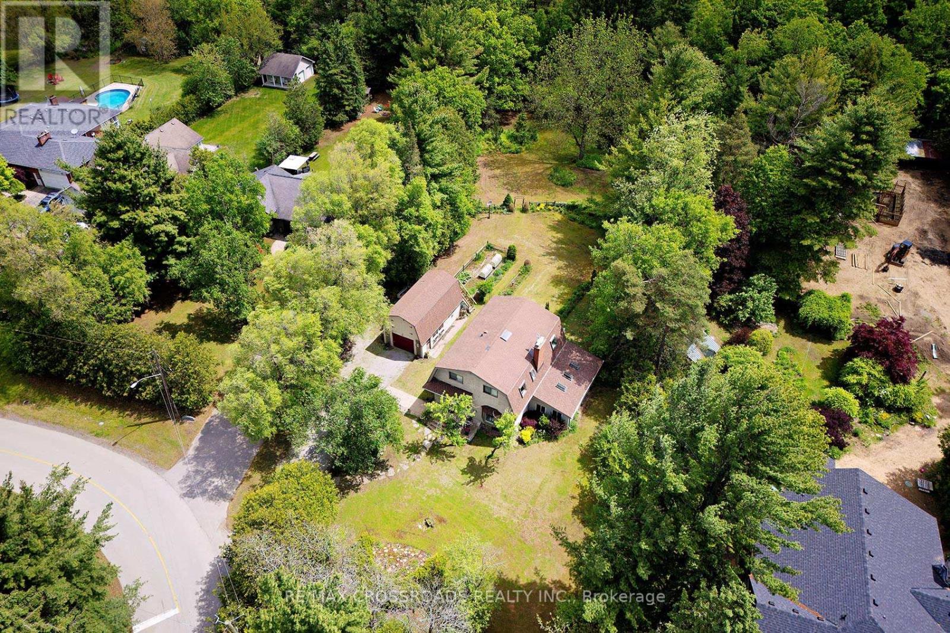213 Brooke Avenue
Toronto, Ontario
Welcome to 213 Brooke Avenue, a beautifully updated home that combines classic charm with modern style in the heart of Bedford Park Nortown, just east of Avenue Road. Originally built in the 1940s and expanded with a full second-storey addition, this 4+2 bedroom, 4-bathroom home offers almost 2,000 sq. ft. of comfortable living in one of Toronto's most sought-after neighbourhoods. The main floor is bright and inviting, featuring hardwood floors, a custom kitchen with granite countertops, matching backsplash, under-cabinet lighting, and stainless steel appliances. The living room includes bay windows and a stunning floor-to-ceiling quartz fireplace mantel. The spacious family room has high ceilings and walks out to a large cedar deck with a remote-controlled electric awning, overlooking a professionally landscaped private backyard oasis with garden lighting and a sprinkler system. Upstairs, you'll find four spacious bedrooms, all with custom closet shelving, a skylight-lit hallway, and two beautifully newly renovated modern bathrooms. The primary suite features cathedral ceilings, heated floors, a freestanding tub, and an oversized glass shower with body jets. A newly added second upstairs bathroom with a skylight adds extra convenience. The fully finished walk-out basement includes a separate side entrance, a large recreation room, a full kitchen, a renovated laundry room with a new sink and custom cabinetry, two additional bedrooms, and flexible space perfect for a home office, guest suite, or nanny quarters. Enjoy a sunny, south-facing backyard with mature landscaping, a cedar deck, and a detached garage ideal for your dream garden or outdoor retreat. All just steps from Avenue Road, Yonge Street, TTC, top-rated schools like John Wanless, Glenview, and Lawrence Park Collegiate, and a wide range of shops, cafes, and restaurants. This is turnkey city living with heart and soul. (id:35762)
Harvey Kalles Real Estate Ltd.
746 - 748 Lincoln Road
Windsor, Ontario
Attention Investors or First Time Home Buyers! Incredible opportunity to own a triplex in the highly desirable Walkerville neighbourhood all for under $220,000 per unit! This well-maintained property offers a versatile mix of units, including: 1-bedroom, 1-bath unit on the main floor, One spacious 3-bedroom unit on the second floor, and One 1-bedroom unit on the third floor. With strong rental income potential and located in one of Windsor's most sought-after areas close to trendy shops, restaurants, schools, and public transit this is the perfect addition to any investors portfolio. Live in one unit and rent out others. (id:35762)
RE/MAX Gold Realty Inc.
113 Pike Street
Selwyn, Ontario
*Newer Executive Townhome, Built by Pristine Homes! *Nature's Edge Development. Excellent Floor Plan, Open Concept on Main, 3 bedrooms with 3 Bathrooms. Laminate Main , Oak Staircase.Features upgraded Kitchen with quartz countertops, New S/S Appliances. 9' foot ceiling in Main Floor. Spacious Bedrooms, The Primary Bedroom includes a walk-in closet & Luxurious Ensuite.Convenient 2nd Flr Laundry. Upgraded flooring, Spacious and Bright. This Beautiful property issituated in new quiet area in the west end of Peterborough. Minutes to Schools, Shopping & Only10 minutes to Trent University. Easy access to all Major Highways (Hwy 7,Hwy 115 & Hwy 407)Available for occupancy as of August 1, 2025. (id:35762)
Royal LePage Your Community Realty
46 Deerpath Drive
Guelph, Ontario
Welcome to 46 Deerpath Drive, a stunning two-story home offering over 2000 square feet of living space! The main floor features a modern open-concept design, including a brand new, never been used main floor kitchen with quartz countertops, a sleek stone backsplash, chic white cupboards, & a breakfast bar counter for casual dining or entertaining. The spacious living & dining areas are filled with natural light, thanks to ample windows, & the cozy gas fireplace adds warmth & charm, ideal for relaxing evenings at home. A convenient powder room & direct access to the large garage add everyday practicality to this elegant space. From the eat-in kitchen, step out onto a massive deck overlooking your private, fully fenced backyard perfect for summer BBQs, outdoor entertaining, or simply enjoying the green space with family and friends. Upstairs, you'll find three generous bedrooms, with the primary suite offering a luxurious 5-piece ensuite and a walk-in closet. The lower level, complete with its own kitchen, is perfect for a nanny, in-law suite, or additional family living space. With two kitchens and plenty of room to grow, this home is perfect for large families, savvy investors, tenants, students, or roommates. Don't miss your opportunity to own this move-in-ready masterpiece! Don't miss the chance to make this incredible property your own! **EXTRAS** Steps to retail, schools, places of worship, parks, river trails, and a short distance to the University & arboretum by way of transit. (id:35762)
Royal LePage Terrequity Platinum Realty
140 Yuile Court
Brampton, Ontario
Welcome to 140 Yuile! This well-maintained Detached, move-in ready home features 3 spacious bedrooms and 2 full bathrooms on the main floor, including a primary bedroom with a private ensuite. Enjoy cooking and entertaining in the brand new, modern kitchen with updated cabinetry, countertops, and appliances. The lower level boasts a walkout basement apartment with 2 additional rooms and 1 full washroom, offering excellent income potential or space for extended family. Located right on the border of Mississauga and Brampton, this home offers an unbeatable, convenient location just minutes to all major highways (including 407, 401, and 410) and shopping, schools, places of worship, etc. .Whether you're a first-time buyer, investor, or multi-generational family, this one truly has it all!-- (id:35762)
Sotheby's International Realty Canada
413 - 2333 Khalsa Gate
Oakville, Ontario
Be the first to call this brand new, never lived in suite at NUVO Condominiums your home. This bright and luxurious 1 bedroom plus den, 2 bathroom unit offers a thoughtfully designed layout with modern finishes throughout. Enjoy open concept living with a sleek kitchen featuring stainless steel appliances, a spacious living and dining area that walks out to a private balcony, and a primary bedroom complete with a closet and ensuite. The versatile den can be used as a second bedroom or home office. Internet is included, along with one parking space and one locker for added convenience. Residents have access to exceptional amenities including a concierge, outdoor pool, hot tub, fitness centre, party room, media room, rooftop deck, playground, and pet wash stations. Ideally located near highways, public transit, the GO Station, Oakville Hospital, parks, and trails, this is the perfect blend of comfort, style, and connectivity. (id:35762)
Royal LePage Signature Realty
629 Amesbury Avenue
Mississauga, Ontario
Welcome to 629 Amesbury Ave, a beautifully maintained 4-Bed-room ,4 bath room home with sept entrance to 3 bed room Basement with kitchen and Washroom in the Sought-after Woodland Park Community of Mississauga, Newer Kitchen, Laminated Floor Broadloom and Ceramics on the main floor, The large kitchen features pot lights, Stainless steel appliances and cozy breakfast area, New Furnace in 2024, New Roof in 2024, New Carpet installed in Basement in 2024, seamlessly flowing into the family room for open and connected feel, Upstairs you will find generously sized bedrooms, each offering comfort and privacy, Outside, the backyard has deck for summer enjoyment, Close to Schools, Parks, Shopping and Major Highways, Owner and Agent don't warrant Retrofit Status, Demanding location, Don't miss your chance to own this well-loved , move in ready home (id:35762)
Royal LePage Signature Realty
182 Bayshore Drive
Ramara, Ontario
Welcome to 182 Bayshore Drive, a stunning waterfront retreat nestled in the heart of the highly sought-after Bayshore Village on Lake Simcoe. This expansive over-3000 sq ft family residence/cottage, offers the perfect blend of comfort, and resort-style living.Boasting 3 spacious bedrooms and 3 bathrooms, this home is designed with both family living and entertaining in mind. Enjoy breathtaking lake views from multiple rooms and walkouts that seamlessly connect indoor and outdoor living.Situated on a large waterfront lot, the property offers direct access to Lake Simcoe making it perfect for all summer water activities, and winter fun, or simply soaking in it's tranquility.The beautifully maintained grounds provide ample space for both relaxation and recreation.As a member of the exclusive Bayshore Village Association (approx. $975/year), you can enjoy access to amenities including a private golf course, tennis and pickle ball courts, a heated outdoor pool, the community centre known as The Hayloft", and community event.Whether you're seeking an active lifestyle or peaceful lakeside living, this community has itall. Don't miss this rare opportunity to own a slice of paradise in one of Lake Simcoes most desirable neighbourhoods. (id:35762)
Sutton Group-Admiral Realty Inc.
194 Main Street
Penetanguishene, Ontario
Looking For A High Visibility Location For Your Business Venture? Perfect For A Hotel. It Doesn't Get Any Better Than This. Hwy 93 Turns Into Main Street Penetanguishene. Located Right At The Entrance To Town And Only A Short Distance To The Shores Of Beautiful Georgian Bay Is This Great Building Lot. Welcome To Historic Penetanguishene Where You Can Bring Your Business Plans To Life. (id:35762)
Sutton Group Incentive Realty Inc.
9 Fairway Court
Oro-Medonte, Ontario
ESCAPE THE ORDINARY AT THIS STUNNING EXECUTIVE HOME IN HORSESHOE HIGHLANDS! Tucked away on a quiet court in the exclusive Horseshoe Highlands, this property delivers the WOW factor youve been dreaming of. Drive up the private 6-car driveway framed by mature trees and manicured gardens. The double-car garage offers ample space for guests, toys, or recreational equipment. The homes exterior features a stone front walkway, a spacious patio out back, and a handy garden shed. It backs onto a forested area, offering scenic views and unbeatable privacy. This home delivers nearly 3,000 sq ft of finished living space, part of an impressive 4,596 sq ft total, where soaring 9 ft ceilings and expansive windows enhance the natural light. Expect dramatic feature walls, stylish light fixtures, pot lights, and dark wood-look flooring to create a bright, upscale ambiance throughout. The gourmet kitchen will inspire your inner chef with timeless white cabinetry complemented by crown moulding, an island perfectly placed for entertaining, granite countertops, and ample storage. Step out from the kitchen to an expansive patio and a private, tree-lined backyard with no direct rear neighbours. Entertain in the formal dining area, relax in the living room with a gas fireplace, or kick back in the separate family room, complete with an additional gas fireplace. The primary suite is a peaceful retreat, complete with a walk-in closet with custom organizers and a spa-inspired ensuite. Enjoy a frameless glass shower with rainfall head and bench, a deep soaker tub set between dual windows, and a granite-topped dual vanity. Even the laundry room is thoughtfully designed, with upper cabinets, a folding counter, a laundry sink, and direct garage access. The partially finished basement offers a generous rec room and space to personalize or expand as needed. All of this is just minutes from everyday essentials, dining, golf courses, ski hills, trails and Horseshoe Resort. This one checks every box! (id:35762)
RE/MAX Hallmark Peggy Hill Group Realty
383 Hewitt Circle
Newmarket, Ontario
Video is a MUST watch! WELCOME to 383 Hewitt Circle in Summerset Estates, one of Newmarket's most sought-after family-centric communities. Beautifully upgraded Acorn-built home offers an abundance of living space with three bedrooms, 2+ baths - attention to detail, high-end finishes, functional design at every turn. From the welcoming entryway, enter this stunning home to experience the graceful foyer, 9-foot ceilings, elegant crown moulding, updated staircase railings, tile flooring, and a remarkable home automation system that controls 90% of home functions. Tasteful neutral decor throughout the open floor plan creates an easy environment for busy household, with an abundance of space for entertaining. Chef of the family will appreciate the updated eat in kitchen that checks all the boxes - ss appliances, quartz countertops, updated white cabinetry with under lighting, under mount sink, plenty of prep space and storage. Open kitchen flows effortlessly into the spacious upper family room - a cozy retreat with upgraded finishes, gas fireplace, abundance of natural light. Private family zone with three comfortable bedrooms, main bath. Primary suite with spa-like ensuite. Attention to detail continues to the finished lower level - entertainment zone, beverage centre, home gym. Extend your living space outdoors - walk out from kitchen to rear deck for al fresco dining on a summer day, where you will enjoy the landscaped gardens, extensive stonework, and privacy offered by green-space to the rear. Top tier attached garage with interior access, epoxy flooring, fully drywalled and insulated - complete with 4-car private driveway. This home has been meticulously maintained and presents very well with leading edge design and finishes. This home truly is a move in ready gem! Key amenities nearby. Just a few minutes to parks, trails, top-rated schools, shopping, and commuter routes. Welcome Home! (id:35762)
RE/MAX Hallmark Chay Realty
5 Shepherd Road
Whitby, Ontario
ONE OF A KIND PROPERTY!! Nestled on a sprawling almost one acre ravine lot, this exceptional home offers the perfect blend of rustic charm and modern comfort. Located in the coveted Macedonian Village area, it backs onto the Heber Down Conservation Area, providing your very own magnificent private oasis! Pool sized backyard! This enchanting home is in exceptional condition, has clear pride of ownership, and features breathtaking post and beam construction, sure to impress any buyer! Gorgeous wood detailing throughout the entire home! Large kitchen with ample oak cabinets, stainless steel appliances that looks out onto a lush green backdrop! A dreamy view from every room! A separate sunroom off the kitchen with soaring high ceilings and an indoor hot tub! 3 large bedrooms, including a master with its own ensuite, and charming private balcony for the ultimate daily escape! The many skylights throughout the home allow for the most gorgeous natural light! A fully detached garage with a workshop up top! An unbeatable location that allows for complete seclusion but only 10 minutes from every shop and amenity imaginable! Close to the 401, 412 and 407! Do not wait to call this dreamy property yours! (id:35762)
RE/MAX Crossroads Realty Inc.

