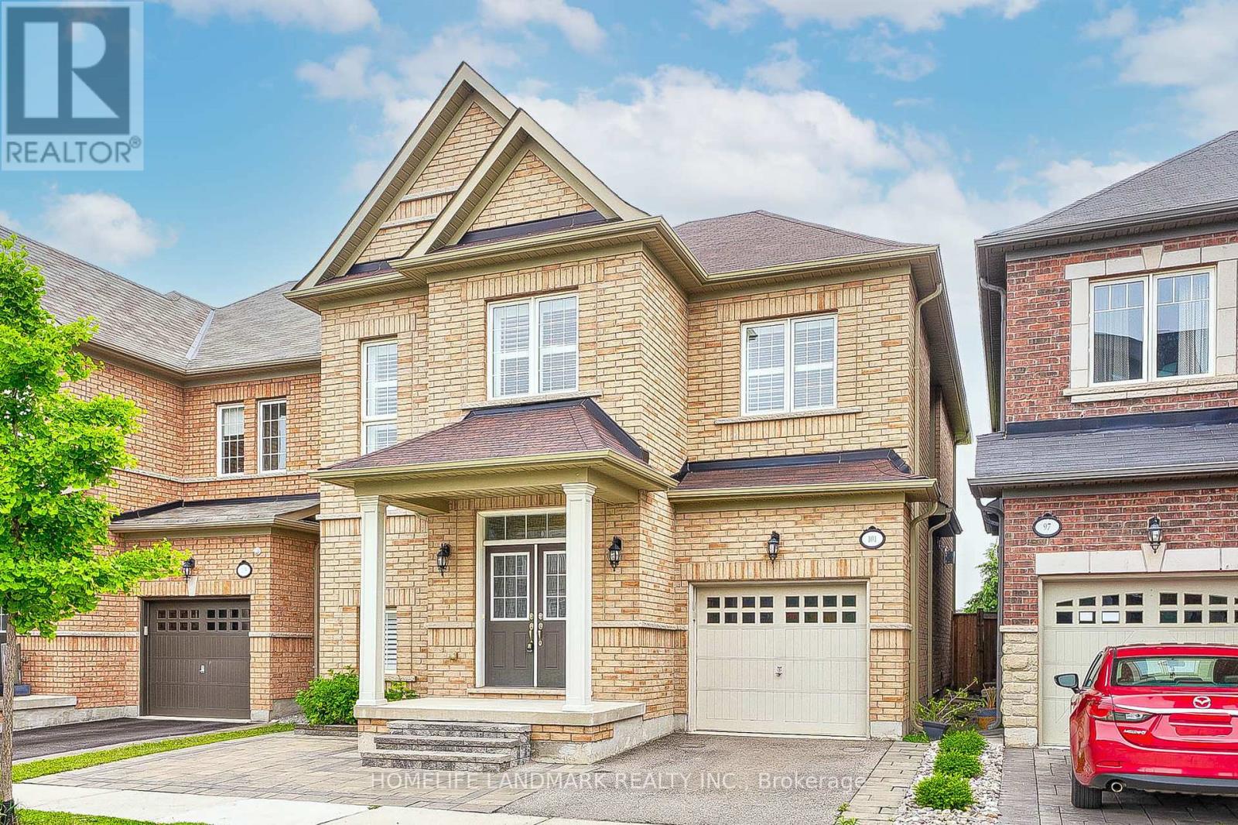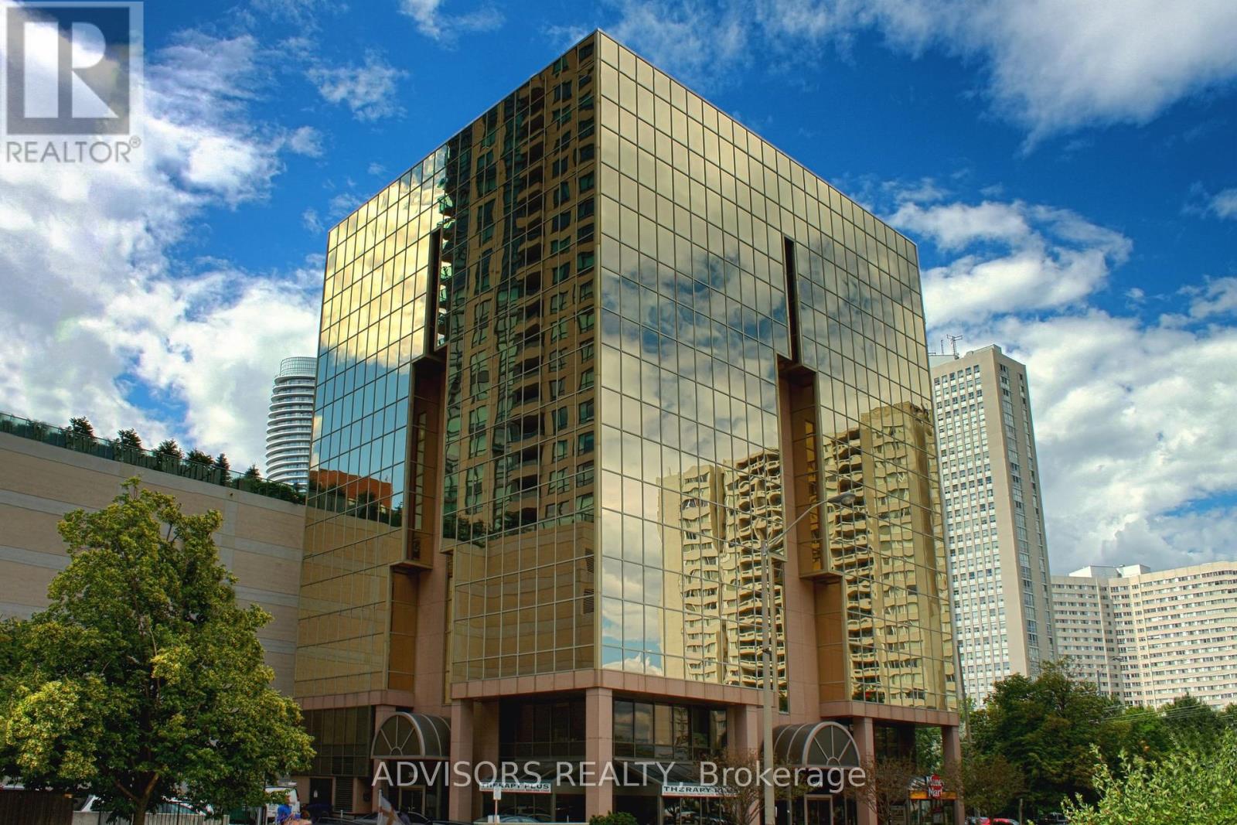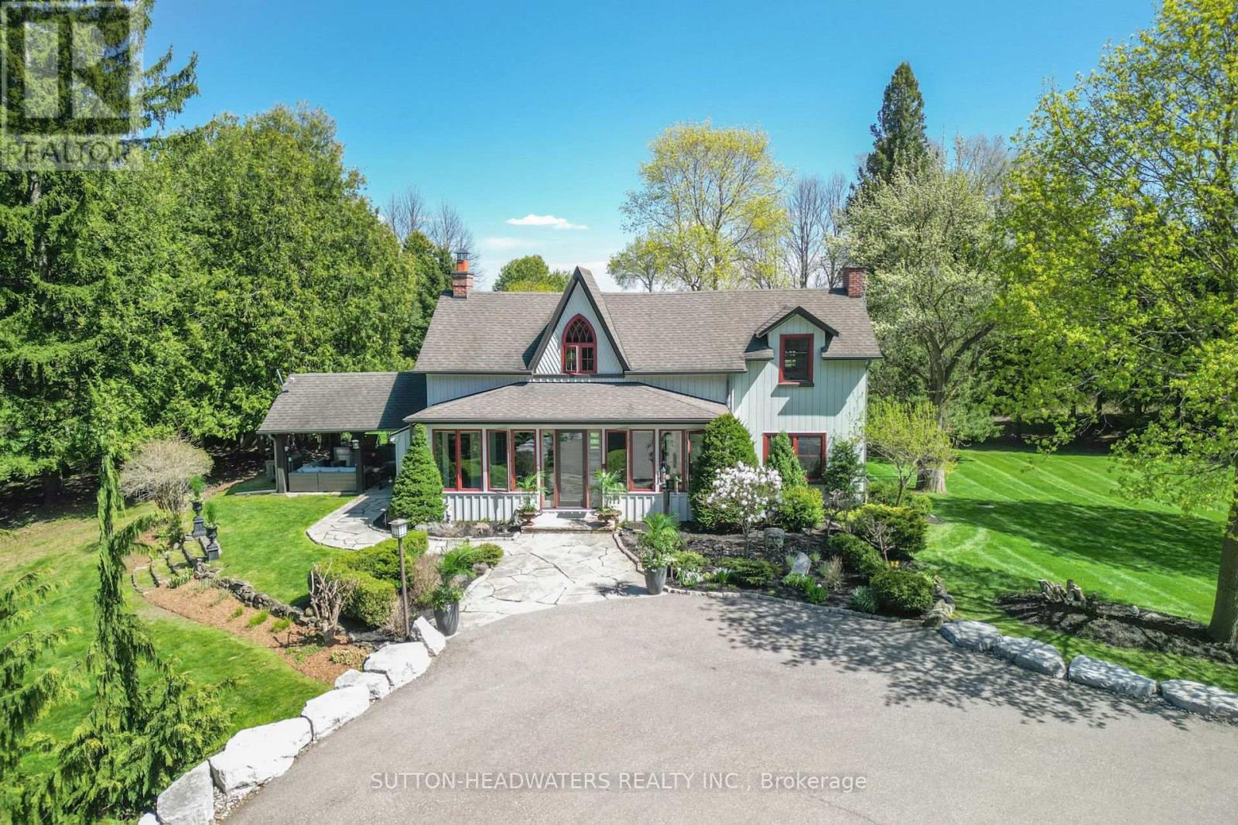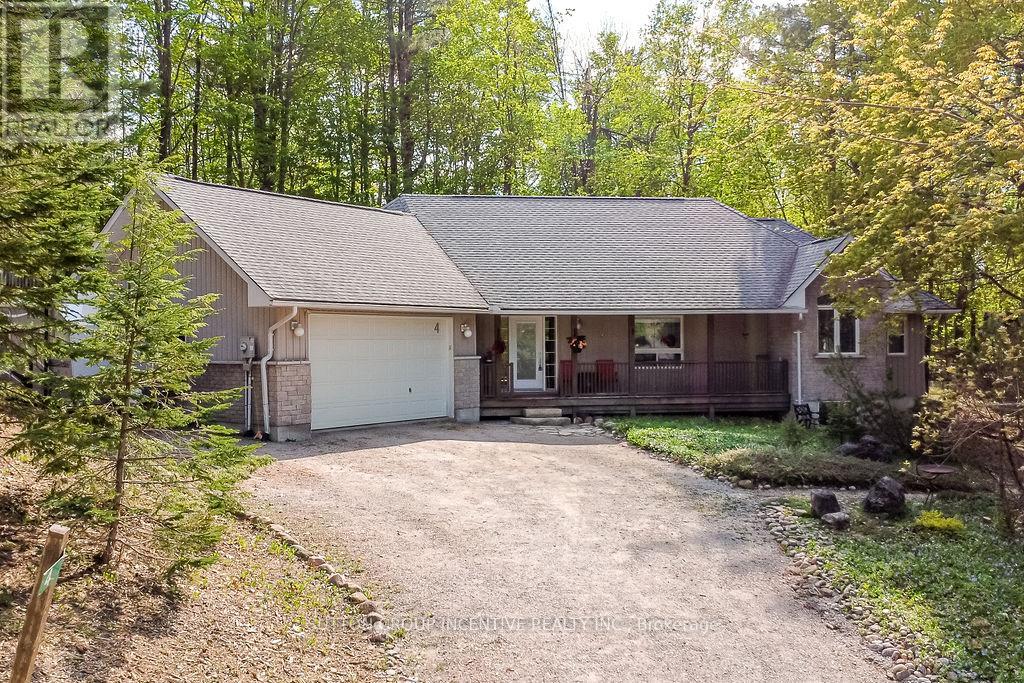101 Kaiting Trail
Oakville, Ontario
This exquisite four-bedroom home, spanning a total area of 2,554 square feet (as per MPAC), masterfully combines practicality and comfort, boasting rich hardwood floors and elegant crown molding. Potlights enhance the bright, inviting ambiance, while California shutters throughout provide both privacy and style. The gourmet kitchen is a chefs dream, featuring expansive granite countertops, a stylish backsplash, ample cabinetry, and a breakfast bar. It seamlessly flows into the breakfast area, offering a beautiful view of the park. The sophisticated hardwood staircase, accented with iron pickets, adds a touch of grandeur. The master suite serves as a private sanctuary, complete with a luxurious en-suite bathroom and a spacious walk-in closet. The second bedroom, also with an en-suite bathroom, provides added privacy and convenience for guests or family members. Overlooking Isaac Park, the backyard is perfect for outdoor entertaining or peaceful relaxation. Conveniently close to schools. (id:35762)
Homelife Landmark Realty Inc.
7 Whitehall Lane
Cambridge, Ontario
Luxury Townhome.Garage access to Main level floor equipped with a large bedroom(two big above grade windows and closet),Convenient 2Pc Bath.2nd Floor Kitchen has central island, corner pantry, Family room with gas fireplace for family gathering.Dinning combined with Family room.Hardwood flooring.Walk out to deck through French door.3rd floor Grand Sized Master Bedroom -his/her Closets, 4Pc Ensuite,separate shower. Additional Bedroom And 3Pc Bath.Laundry room conviently located on main floor.4th Level Loft Currently Used As Fourth Bedroom- Could Easily Be Used As Rec-Room/ Office.Access To Balcony from loft!. Outdoor Patio Space And A View Of The Beautifully-Maintained Courtyard.Walking Distance to Schools, Architecture of University of Waterloo, Galt Collegiate Institute,Cambridge bus terminal,Historic Cambridge downtown,Unique Shops/Restaurants,Theatre, Farmers Market,Grand River, Parks and Trails.15 mins drive to 401 highway and Conestoga College Kitchener. Brand New Fridge, Brand New Range. (id:35762)
Homelife Landmark Realty Inc.
409 - 3660 Hurontario Street
Mississauga, Ontario
This single office space is graced with generously proportioned windows. Situated within a meticulously maintained, professionally owned, and managed 10-storey office building, this location finds itself strategically positioned in the heart of the bustling Mississauga City Centre area. The proximity to the renowned Square One Shopping Centre, as well as convenient access to Highways 403 and QEW, ensures both business efficiency and accessibility. Additionally, being near the city center gives a substantial SEO boost when users search for terms like "x in Mississauga" on Google. For your convenience, both underground and street-level parking options are at your disposal. Experience the perfect blend of functionality, convenience, and a vibrant city atmosphere in this exceptional office space. **EXTRAS** Bell Gigabit Fibe Internet Available for Only $25/Month (id:35762)
Advisors Realty
4075 The Grange Side Road E
Caledon, Ontario
Serene sanctuary nestled on almost 8 private acres with the river running through. Meticulously renovated, upgraded and luxuriously finished, this charming 3 + 1 Bedrm, 2 storey is so magical, you will never want to leave! With a nod to its 1846 beginning, massive renovations have produced gorgeous, original exposed logs on the interior which seamlessly flow into the the modern addition. Original wide plank hardwood floors gleam throughout the open concept main floor and second floor. The Great room boasts a magnificent stone fireplace, while being open and connected to the kitchen and dining area. The office is situated in the newer addition and is like no other! With another incredible stone fireplace, exposed logs, built-in work area and w/o doors to back patio, work may actually be fun! An open riser staircase to the second floor maintains light and a sense of space. The primary suite offers the ultimate in luxury, comfort & aesthetics. The 4 piece stunning ensuite complete with large soaker tub, spacious glass shower, make- up area and vanity is magazine quality while the heavenly bedroom with wide plank hardwood floors and large windows with engaging views and adjoining dressing room transport you to another place. The finished basement provides a 4th bedroom, a lovely gym area, humidity controlled wine cellar and 3 pc bath w/ steam shower and a walk up to the outside. Elegant outdoor entertaining is breeze in the repurposed carport, complete with TV to stay up to date. Generac generator and lawn irrigation provide peace of mind while a walk past the stone barn foundation down to the meandering river will provide peace for your soul. Close to Devil's Pulpit, amenities & 35 mins to Pearson. (id:35762)
Sutton-Headwaters Realty Inc.
74 Severin Street
Brampton, Ontario
Welcome to 74 Severin Street, a stunning and spacious 3-bedroom, 3-bathroom townhouse in one of Brampton's most desirable neighborhoods! This bright and well-maintained home offers a perfect blend of comfort and style, ideal for families or professionals seeking a quality rental in a quiet, family-friendly community. Features include an open-concept main floor with large windows and natural light. Modern kitchen with stainless steel appliances and ample storage. Primary bedroom with ensuite bath and walk-in closet. Spacious secondary bedrooms. Direct access to garage and private driveway. Private backyard perfect for outdoor enjoyment. Central A/C and heating.Location Highlights include proximity to schools, parks, shopping centers, and restaurants Easy access to public transit, Trinity mall, Highway 410, GO transit and other amenities.Quiet street with great neighbors.Tenant is responsible for all utilities (id:35762)
Homelife/miracle Realty Ltd
284 Lagerfeld Drive
Brampton, Ontario
Stunning 4 Bed, 4 Bath Home with 2-Car Garage in Mount Pleasant, Brampton! This modern, under 5-year-old home offers a spacious layout with 4 bedrooms, including 2 master suites one on the main floor (perfect for a home office or elderly family), and another one. The open-concept second floor features a bright living, dining, breakfast area, and kitchen, ideal for entertaining. Enjoy outdoor living with a large balcony, perfect for BBQs and gatherings. Located just minutes from Mount Pleasant GO Station with access to GO Train, GO Bus, ZUM, and Brampton Transit making commuting simple and stress-free. A perfect blend of space, comfort, and convenience! Hi Speed Internet, Snow Clearing and Grass Maintenance Everything is included (id:35762)
RE/MAX Realty Services Inc.
13 Woodcrest Road
Barrie, Ontario
Top 5 Reasons You Will Love This Home: 1) This home is perfectly situated in one of Barrie's most desirable neighbourhoods, backing directly onto Greenfield Park with access to a playground, tennis courts, baseball diamond, and wide-open greenspace, offering a rare connection to nature right in your own backyard 2) The outdoor living space is a true highlight, featuring a 60x145 lot with a 20x40 inground pool, large deck, upgraded gazebo, and plenty of grassy area for kids and pets to play, all framed by mature trees and peaceful park views 3) With its all-brick exterior, long driveway, and charming curb appeal, this home presents a solid and welcoming first impression, while inside you'll find a clean, well-cared-for space thats ready to move in or make your own over time 4) Separate basement entrance from the garage adding flexibility for multi-generational living, guests, or future income potential, making this home a smart investment for the long term 5) Centrally located close to schools, recreation centres, shopping, the waterfront, and Highway 400 access. 1,199 above grade sq.ft. plus a finished basement. Visit our website for more detailed information. (id:35762)
Faris Team Real Estate
4 Country Club Lane
Oro-Medonte, Ontario
Welcome to this exceptional bungalow nestled in the heart of Horseshoe Valley, one of the most sought-after communities in the region. Located near Vetta Nordic Spa and walking distance to golf, ski resorts, scenic bike trails, this home offers the perfect blend of nature, comfort, and convenience. Whether you're an outdoor enthusiast or simply looking for a peaceful retreat, this location has it all. The property sits on a stunning, mature treed lot, providing natural privacy and tranquility year-round. An oversized driveway offers ample parking for all your toys bring the boat, trailer, or camper with room to spare. Inside, the home boasts a spacious and functional layout, featuring 2 bedrooms on the main level and 2 additional bedrooms in the professionally finished basement. The primary suite is a true sanctuary, complete with a large walk-in closet and a luxurious 5-piece ensuite bath that includes a soaker tub, double vanity, and separate shower. The main floor is adorned with rich hardwood floors, adding warmth and elegance throughout. A gas fireplace anchors the expansive family room, making it the perfect spot to relax or entertain. The open-concept kitchen flows seamlessly into a bright breakfast nook, creating an inviting space for casual meals and morning coffee. Convenience is key, with main floor laundry adding to the practical design. Downstairs, the finished basement offers a generous rec room, a cozy sitting area, a private office, and two more spacious bedrooms ideal for guests, teens, or extended family. Located on one of Horseshoe Valleys most desirable streets, this home is a rare opportunity to own in a prestigious area known for its year-round lifestyle appeal. Located minutes to the brand new elementary school opening 2025. Whether you're enjoying the slopes in winter or hiking and biking in the warmer months, this home delivers exceptional value and lifestyle in a truly unbeatable setting. (id:35762)
Sutton Group Incentive Realty Inc.
24 George Patton Avenue
Markham, Ontario
Freehold Mattamy built 3 + 1 Bedrooms upgraded townhouse. Nestled in the heart of Cornell sub-division. This beautiful home is a walking distance to Cornell Community Centre with indoor pool, gymnasium including all recreational activities and a state of the arts Library. Close to parks, a transit terminal, Hwy 7, Hwy 407 and Markham Stouffville Hospital. Ground level and the 2nd floor have 9 Ft ceiling. A large room on the ground floor can be used as the third bedroom or as an office. Entrance from a double garage to the house. Bright sun lit spacious living room has a built-in custom shelving, 2 hanging light fixtures, a granite decorative fireplace and a mounted TV to offer a warm ambiance to the residents. Bright and spacious upgraded kitchen offers stainless steel appliances, a center island with quartz counters and a high stool breakfast option. A combined kitchen/dining and a separate children playroom is a perfect example of a close-knit family get together. Third floor accommodates three bedrooms including primary bedroom 5 Pcs ensuite bath and a walk-in closet. Bedrooms two and three have small walk-in closets and windows. All windows shutters. Laundry is set-in between the bedrooms for convenience. This executive property has a huge roof top terrace for BBQ get togethers, family re-unions or for enjoying the sun and a real heaven for flower growers and landscape loving couples. Don't miss out on this beautiful home located in the most desired neighborhood of professional's families with young children. (id:35762)
Homelife/bayview Realty Inc.
Basemen - 202 Glenada Court
Richmond Hill, Ontario
Newcomers & Students Are Welcome. This Is an All Inclusive, Partially Furnished One Bedroom Unit In The Basement With Brand New Appliances And Brand New Washer & Dryer. Everything In This Unit Recently Renovated. Huge Breakfast Area And Bedrooms And Big Tv Room. Minutes Away From Yonge & Major Makenzie Bus Station. All utilities included (Heat, Hydro, Water) Laundry is shared with the other unit is basement. (id:35762)
Homelife/bayview Realty Inc.
89 Parkside Crescent
Essa, Ontario
Welcome To 89 Parkside Crescent, Located On A Quiet Street In Angus! This Charming Freehold Townhouse Features 3 Bedrooms, 3 Bathrooms, And Offers XXX Sq Ft Above Grade (As Per iGuide Floor Plan), Plus A Partially Finished Basement Ready For Final Touches. The Open-Concept Main Floor Includes A Kitchen With Pot Lights, A Double Sink And A Stylish Backsplash. From The XXX Area, Walk Out To A Spacious Multi-Level Deck, With A Fully Fenced Backyard And Views Of Glen Eton/Wildflower Park. Backing Directly Onto The Park, The Home Has A Gate For Direct Access To Green SpacePerfect For Morning Walks, Kids Playtime, Or Simply Relaxing With Nature At Your Doorstep. On The Second Floor, You Will Find A Refreshed 5-Piece Bathroom And 3 Generous Bedrooms. The Primary Bedroom Offers Large Windows, A Ceiling Fan, And His & Her Closets. Additional Features Include A One-Car Garage With An Elevated Storage Area And Direct Entry Into The Home. This Home Is Just Minutes From Local Schools, Grocery Stores, Banks, Parks, Retail, And More. Dont Miss The Opportunity To Make This Lovely Home Yours! New Furnace Installed (2024) & Recently Installed Garage Door Opener. (id:35762)
RE/MAX Experts
72 Dundalk Drive
Toronto, Ontario
Step into this fully renovated, sun-filled 3+1 bedroom townhome in the well-maintained Dorset Park community. Featuring a spacious open-concept living/dining area and a sleek kitchen with quartz countertops, stylish backsplash, and smart storage. The main floor includes a convenient powder room, with 3 generously sized bedrooms and a modern bathroom upstairs. Enjoy a fully finished basement with a walk-out to the backyard. Comes with 1 built-in garage and 2 driveway parking spots. Just steps from Kennedy Commons, parks, schools, grocery stores, Highway 401, TTC, GO Station, and more. (id:35762)
Royal LePage Ignite Realty












