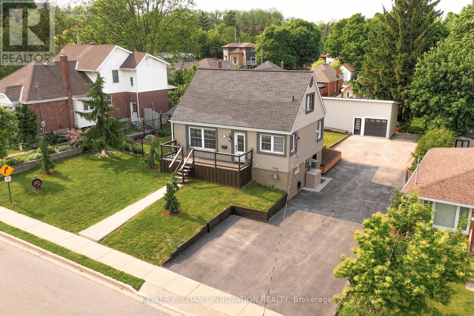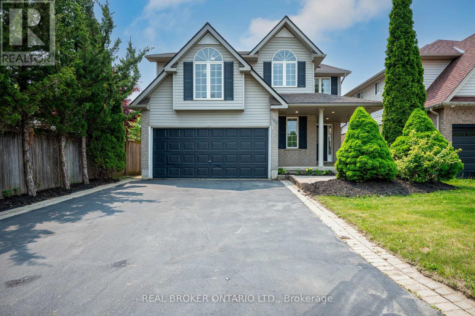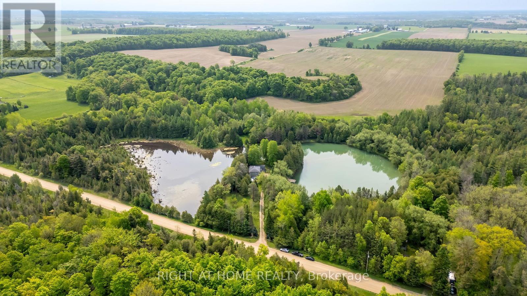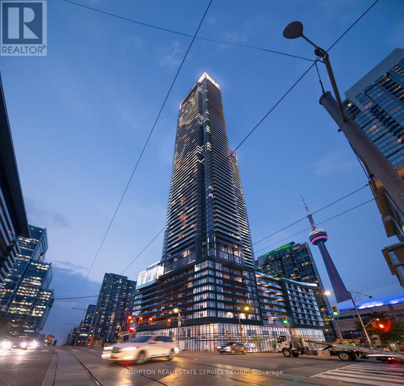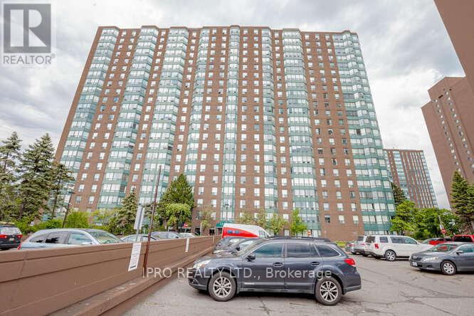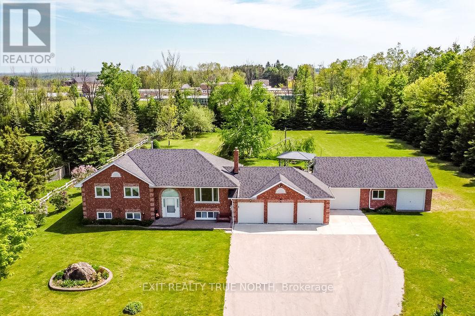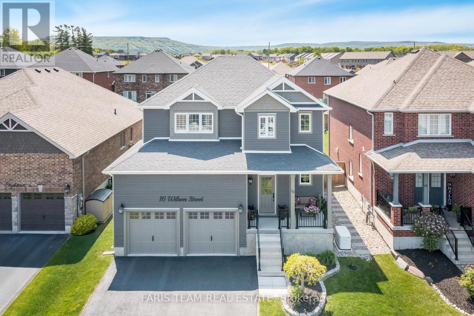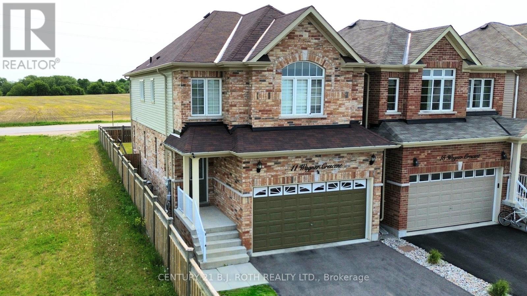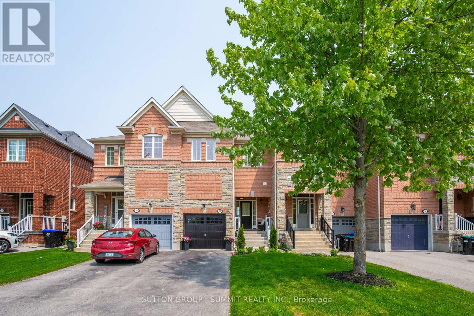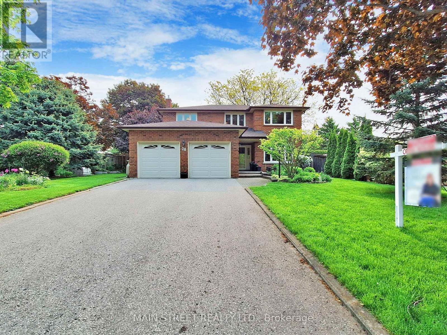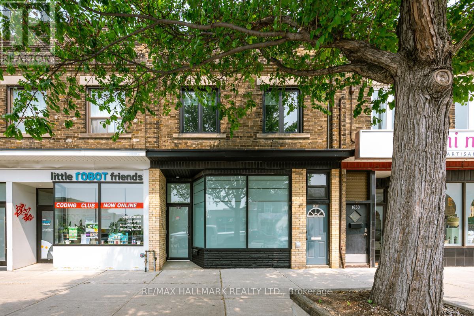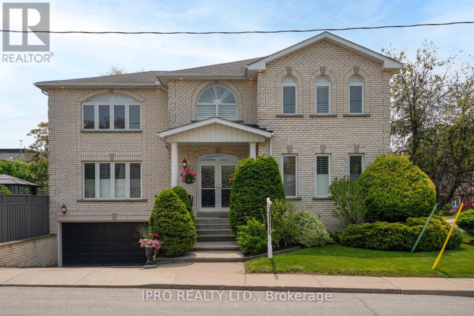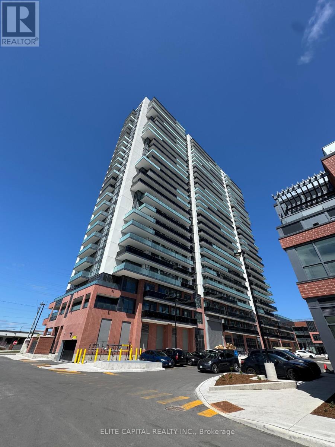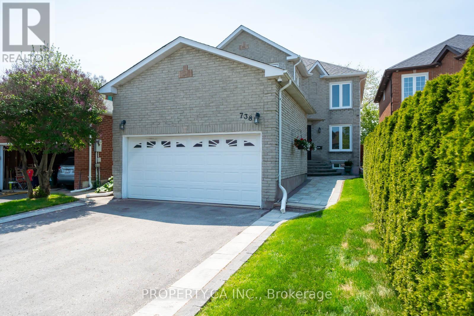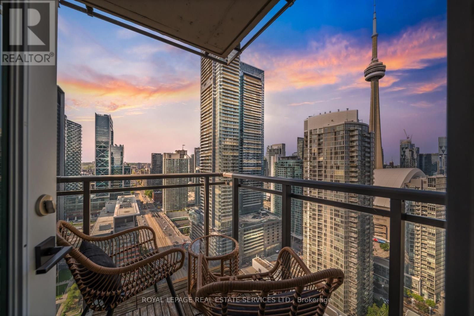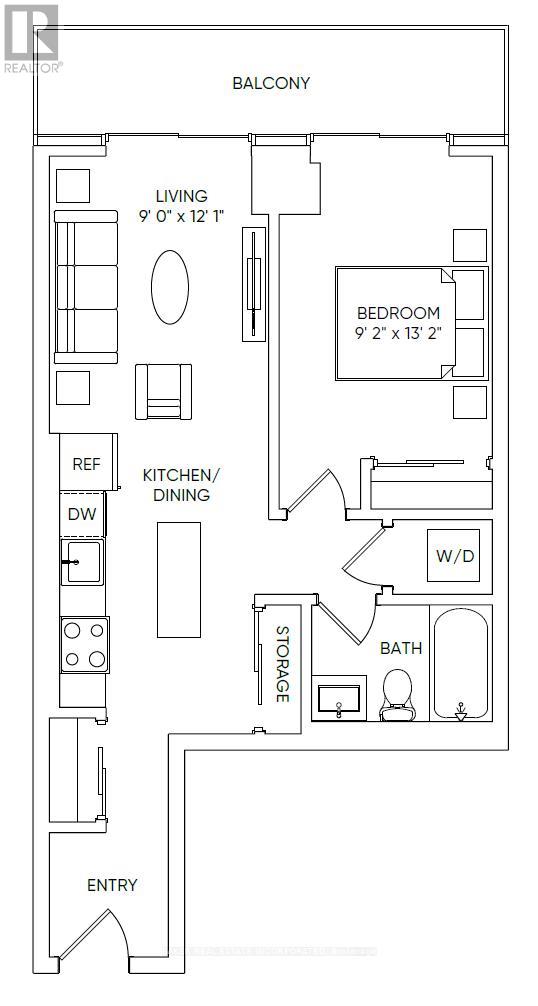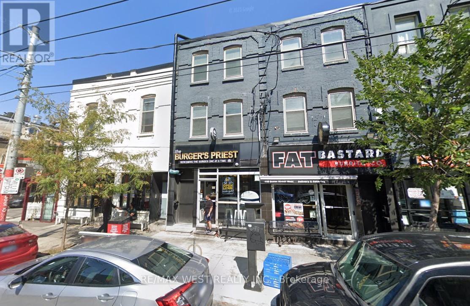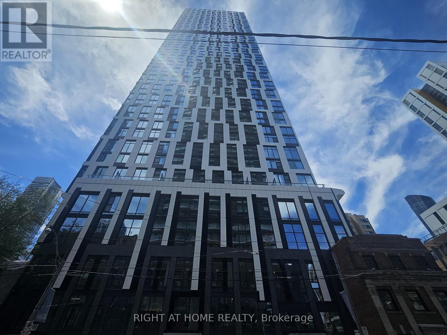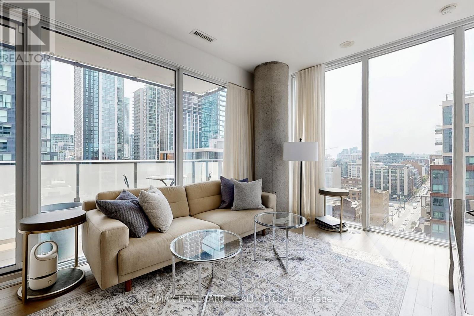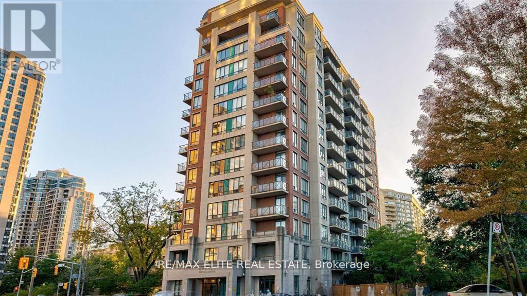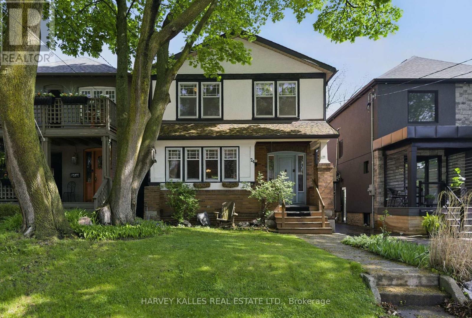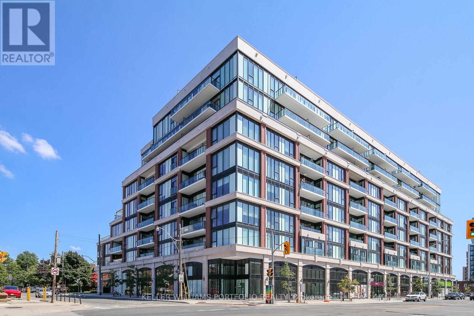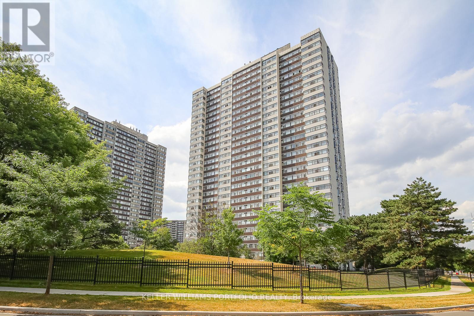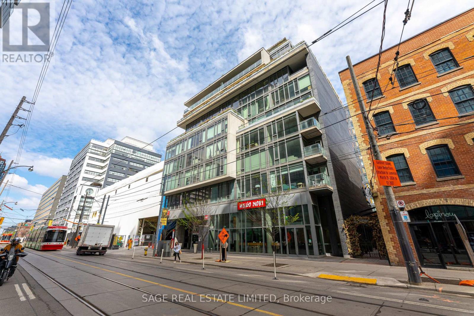70 Stanley Street
Cambridge, Ontario
Beautifully updated 5+1 bedroom home in the desirable West End of Galt! Features 2 bedrooms on the main floor and 3 upstairs, plus a spacious eat-in kitchen. Basement with separate entrance offers great income or in-law potential. Enjoy the private backyard and large detached shopideal for hobbyists or contractors. Close to schools, parks, and all amenities. A versatile family home with space to grow and earn! (id:35762)
Keller Williams Innovation Realty
100 Green Bank Drive
Cambridge, Ontario
Situated on a quiet street in the sought-after Clemens Mill neighbourhood, 100 Green Bank Drive is a beautifully maintained detached home offering over 4,000 sq. ft. of finished living space with a total of 6 bedrooms across all levels, making it perfect for large families, multi-generational living, or those needing extra space. Step into a bright foyer with a skylight overhead, flooding the entrance with natural light. The main floor is thoughtfully designed for both comfort and functionality, featuring a formal dining room, a living room, and a cozy family room. The kitchen provides plenty of space to cook and connect, complete with a breakfast area. A rare bonus, the main floor includes a full bedroom and 4-piece bathroom, ideal for in-laws, guests, or anyone looking for one-level living. A laundry room completes this level. Upstairs, a versatile space that's perfect for a home office, reading nook, or kids playroom. The second floor has four well-sized bedrooms and a 4-piece bathroom. A spacious primary suite with its own private 4-piece ensuite. The fully finished basement adds even more living space, with 1 bedroom, a 3-piece bathroom, and a large recreation room. Outside, enjoy a partially fenced backyard with a large deck, shaded by a beautiful mature tree. Located near excellent schools and essential amenities, this home delivers the space, style, and location you've been searching for. Don't miss the opportunity to make this exceptional home your own! (id:35762)
Real Broker Ontario Ltd.
304 - 460 Dundas Street E
Hamilton, Ontario
Welcome to this beautifully appointed one-bedroom suite in the sought-after Trend 2 building. This newly built residence blends modern elegance with thoughtful design, offering a warm and sunlit living space in a prime location. Conveniently situated near the elevator, the unit opens to a welcoming foyer with a large, deep closet. The stylish kitchen features sleek cabinetry, stainless steel appliances, and a breakfast bar that overlooks the bright living and dining area, complete with a charming Juliette balcony. The generously sized bedroom includes a spacious closet, while the four-piece bathroom and in-suite laundry with a brand new 2-in-1 washer/dryer complete the living space. A dedicated storage locker located just steps from the unit on the same floor adds an extra layer of convenience that's rarely found. Residents enjoy access to an impressive range of amenities, including a luxurious party room with a full modern kitchen, gas fireplace, and plenty of seating, as well as a fully equipped fitness centre and a rooftop terrace offering south-facing treetop views, ample lounge space, and built-in gas barbecues. Perfectly located close to major highways, the Aldershot GO Station, shopping, trails, and essential amenities, this unit offers an ideal combination of lifestyle, comfort, and connectivity. (id:35762)
RE/MAX Escarpment Realty Inc.
8 - 84048 Southgate Township Road
Southgate, Ontario
Welcome to your dream getaway- Only 100-130km from the city! This Cozy and Functional Home home offers approximately 2001sq.f of Living Space and features Two Full with wild Life Ponds, Breathtaking views of Water and Forest Serene. Located on a maintained municipal road for year-round accessibility, it ensures easy winter visits. Inside, enjoy a spacious great room with vaulted wooden ceilings and a cozy Propane Fireplace, complemented by warm Hardwood floors, Opened to Inviting Dining Rm, Kitchen with Backsplash and Huge Pantry Cabinet. The Office/ Bedroom on Main floor, a 3-piece Updated Bathroom, and Laundry/Mud Room offer you Relax and Functionality. Second Floor boasts a Principal Bdrm with Two W/I Closets, Two Large Bedrooms and Spa-like 4 pc. Bathroom. Oversized Double Garage and additional Garage/Storage + Tool Shade are giving you all the storage space you will need for your comfort. The panoramic Ponds views are Unforgettable from Every Side and from Perfect for Entertainment East-facing Deck. Catch unforgettable western sunsets. The property also features Propane Furnace, Central A/C, reliable water source from a well, equipped with a water treatment system, and fast-speed Starlink Internet to keep you connected. Ample parking for recreational toys, and beautifully landscaped grounds, this property is a true Haven. Just 1.5-2 hours Drive from Toronto GTA this one-of-a-kind property is the ideal escape you've been dreaming of! (id:35762)
Right At Home Realty
1607 - 4955 Yonge Street
Toronto, Ontario
The Brand New Condo Located In The Vibrant Yonge/Sheppard/North York center. This bright spacious one bedroom features Open-Concept Living Area, 9 feet ceiling, hardwood floors, Large Balcony, and Practical & Functional Space. Quiet, South-Facing View. Enjoy sleek stainless steel appliances. Excellent Location With Walking Distance To Many Restaurants, Fashion & Food Shopping, Schools, Public Transportation & Much More. High speed internet included. (id:35762)
Bay Street Group Inc.
3101 - 1 Concord Cityplace Way
Toronto, Ontario
Welcome to Concord Canada House a new benchmark for luxury living in Toronto's waterfront community. This brand-new 1 bedroom, 1 bathroom suite offers 485 sq.ft. of thoughtfully designed interior space with heated balcony for year-round enjoyment. Featuring a modern open-concept layout and high-end built-in Miele appliances. Enjoy top-tier amenities including keyless building access, co-working spaces, and secure parcel storage for online deliveries. Just a short walk to the CN Tower, Rogers Centre, Scotiabank Arena, Union Station, and the city's best dining, entertainment, and shopping. (id:35762)
Prompton Real Estate Services Corp.
64 Antioch Drive
Toronto, Ontario
THIS IS THE ONE YOU'VE BEEN WAITING FOR! Welcome to 64 Antioch Dr. A masterfully renovated, open concept, raised bungalow, situated on a beautiful 50 x 125 tree lined ravine lot. Enjoy bright and spacious living on the swanky main floor, filled with natural light from your large kitchen skylight and three panel floor-to-ceiling backyard facing windows, overlooking the park and ravine. The stunning lower level walkout flows right into your picturesque backyard where you'll have privacy galore and direct access to West Deane Park! This gem of a home boasts over 2100 sq ft of total living space, 4 bedrooms (3 on the main floor and 1 on the lower level with an above grade window), and has been meticulously upgraded with a modern flair and designer finishes throughout. Located in a quiet, family friendly neighbourhood, close to top schools, parks, trails, Pearson Int Airport, Highways, and TTC, this is your chance to own a gorgeous turn-key home on a dream ravine lot in one of Etobicoke's most connected and scenic communities. (id:35762)
Real Broker Ontario Ltd.
1213 - 135 Hillcrest Avenue
Mississauga, Ontario
Excellent location! Spacious, fully renovated, single-family unit with two bedrooms, solarium/workspace, two washrooms and an underground car parking space. The unit features bright luxury vinyl flooring with sound isolation, upgraded toilet and bathroom with stand-up shower, ensuite laundry, and upgraded kitchen with granite counter, cabinets & new appliances. Well maintained building with 24hr concierge, secure access to parking & building (fingerprint enabled), with amenities such as gym, tennis court, party room and viewing room. Includes centralized heat, A/C and water. The unit is located close to Mississauga's Square One area, and adjacent to Cooksville Go station convenient for commute within GTA. Walking distance to parks, libraries, groceries, school bus stop, daycare and public transit. (id:35762)
Ipro Realty Ltd.
27 Caldwell Crescent
Brampton, Ontario
ABSOLUTELY STUNNING RENOVATED BUNGALOW 4 LEVEL BACKSPLIT IN PEEL VILLAGE! OVER $200K IN UPGRADES & A BACKYARD OASIS! This beautifully updated 4 BEDROOM, 3 BATHROOM home offers the perfect blend of MODERN FINISHES and COMFORTABLE FAMILY LIVING. CUSTOM EAT-IN KITCHEN with QUARTZ COUNTERS, SKYLIGHT, and PREMIUM APPLIANCES. Bright, open-concept living and dining areas lead into a SPACIOUS FAMILY ROOM with GAS FIREPLACE and WALKOUT to a CUSTOM 3-SEASON SOLARIUM perfect for relaxing or entertaining during warmer months. OVERSIZED PRIMARY BEDROOM with WALK-IN CLOSET & SPA-LIKE ENSUITE. FINISHED BASEMENT with SEPARATE ENTRANCE and extra storage. Step into your PRIVATE BACKYARD RETREAT featuring an IN-GROUND POOL (SOLAR HEATED), HOT TUB, and BEAUTIFULLY LANDSCAPED YARD. Located in SOUGHT-AFTER PEEL VILLAGECLOSE TO PARKS, TRAILS, SCHOOLS, BRAMPTON GOLF CLUB & MINUTES TO HWY 410/407/401, SHOPPERS WORLD, COSTCO, SHERIDAN COLLEGE & MORE! THIS ONE WONT LAST! (id:35762)
Ipro Realty Ltd
16 Hepinstall Place
Oro-Medonte, Ontario
Beautiful All-Brick Bungalow in Sought-After Estate Community! Welcome to this charming 3-bedroom, 2 bath bungalow nestled on a pristine 1.77-acre lot, just minutes from Orillia's rapidly growing amenities. This home offers incredible potential with a spacious, fully finished basement and a layout ready for your personal touches. Car enthusiasts and hobbyists will love the rare 5-car garage, providing ample space for vehicles, toys, or workshop needs. Surrounded by mature trees and manicured grounds, this property offers the perfect blend of privacy and convenience. The possibilities here are truly endless. Don't miss your chance to create something special in this exceptional setting. (id:35762)
Exit Realty True North
11 Lake Crescent
Barrie, Ontario
TASTEFULLY MODERNIZED INTERIOR, 172 FT DEEP LOT & A FAMILY-FRIENDLY LOCATION IN AN EXCELLENT SCHOOL DISTRICT! Big on charm and big on backyard, this stylish south Barrie townhome brings the wow factor inside and out! Tucked into a family-focused neighbourhood within a desirable school district, it's just a short stroll to Trillium Woods Elementary School, a top-ranked public school that makes this address a smart move for growing families. Parks, playgrounds, and transit are all nearby, while shopping runs are a breeze with Costco, Walmart, and Mapleview Drive amenities just minutes away. Inside, this home surprises with thoughtful updates and a layout that just makes sense. The bright living room features hardwood floors, pot lights, and a pass-through to the show-stopping kitchen, while the convenient inside entry from the attached garage lands right at the foyer. Newer flooring adds a fresh feel in the foyer, powder room, and main bathroom. The renovated kitchen pulls off a bold look with quartz countertops, two-tone cabinetry, subway tile backsplash, stainless steel appliances, and a sleek black microwave. Slide open the back doors to reveal a fully fenced backyard on a 172 ft deep lot, ultra-private and featuring a newer stamped concrete patio made for summer hangouts. Upstairs, the spacious primary retreat serves up a refreshed three-piece ensuite complete with a modern vanity, glass-enclosed shower, and stylish fixtures, plus a generous walk-in closet for added convenience. An unfinished basement offers a blank canvas to create the space you need. Freehold with no condo fees and no compromises, just a seriously good place to call your next #HomeToStay! (id:35762)
RE/MAX Hallmark Peggy Hill Group Realty
16 Wilson Street
Collingwood, Ontario
Top 5 Reasons You Will Love This Home: 1) $200,000 spent on upgrades in both the interior and exterior including the basement and garage completely transformed in 2023, with the basement featuring a fourth bedroom with a built-in desk, a full bathroom, a recreation space ideal for watching your favourite movie or sports event with a stunning Napoleon wired-in electric fireplace enclosed in a gorgeous stone wall, and a bonus hobby room; the garage features an epoxy-coated flooring with EV wiring and upper storage space plus the convenience of Ryobi wall organizer for all your tools 2) The professionally landscaped backyard features a new pergola, a natural gas hookup with a barbeque, outdoor countertops with lower cabinets, a large deck, beautiful stones leading to the firepit patio, an irrigation system, new trees and shrubs for privacy, and a remote-controlled awning 3) Inside, appreciate a stunning kitchen with Cambria granite countertops, an upgraded range hood, soft-closing cabinets and drawers, Bosch stainless-steel appliances, and an open-concept layout leading into the dining room and the living room, featuring a cozy natural gas fireplace and patio doors leading to the backyard; the upper level features a spacious principal bedroom with a walk-in closet and a 5-piece ensuite, along with two more bedrooms, a full bathroom, and a laundry room 4) Equipped with a new 18kW Generac generator (installed Spring 2023), this 3,183 square foot home ensures uninterrupted comfort during any season; with additional upgrades, such as modern light fixtures with dimmable switches in most rooms, zebra blinds and California shutters, and a freshly painted interior and exterior 5) Located on a quiet street with a 44' x 122' lot, this 2016-built home delivers excellent proximity to schools, trails, shops, ski hills, and Georgian Bay. 2,269 above grade sq.ft. plus a finished basement. Visit our website for more detailed information. (id:35762)
Faris Team Real Estate
Faris Team Real Estate Brokerage
11 Wagner Crescent
Essa, Ontario
Welcome to 11 Wagner Crescent A stunning 4-bedroom, 3-bathroom home offering 1,950 sq. ft. of beautifully designed living space. Located in a family-friendly neighborhood, this home is surrounded by picturesque community parks, scenic trails along the Nottawasaga River, and just minutes from shopping and essential amenities in the rapidly growing area. Inside, you'll find soaring 9' ceilings that create a bright and airy atmosphere, complemented by elegant 12"x24" upgraded ceramic tile flooring and durable laminate flooring throughout. The kitchen boasts upgraded cabinetry with sleek glass inserts, modern stainless steel appliances, and a water line to the fridge, complete with a reverse osmosis tap water system. Designer light fixtures add a touch of sophistication, while zebra roller shades throughout offer privacy and style. Classic oak railings with wrought iron spindles enhance the home's charm, and the luxurious primary suite features double sinks, a relaxing soaker tub, and a stand-up shower. The home also includes an EV charging station in the garage for convenience. Outside, this premium corner lot offers added privacy with no neighbor on one side and a deep lot with no rear neighbors. The double-car garage provides ample storage space, while the spacious 4-car driveway ensures plenty of parking. The fully fenced backyard adds security, and the timeless all-brick exterior combines durability with curb appeal. Don't miss your chance to own this exceptional home in a desirable, family-oriented community. ** This is a linked property.** (id:35762)
Century 21 B.j. Roth Realty Ltd.
32 Gosnel Circle
Bradford West Gwillimbury, Ontario
TRURN KEY, FRESHLY PAINTED, ORIGINAL OWNER TOWNHOME ON RARE PREMIUM LOT BACKING ONTO GREENSPACE! THIS BRIGHT AND SPACIOUS 3 BEDROOM, 3 BATHROOM HONME OFFERS OPEN CONCEPT LIVING, HARDWOOD FLOORS AND 9FT CEILINGS ON MAIN FLOOR. PLENTY OF NATURAL LIGHT WITH THE LARGE WINDOWS AND A WALKOUT TO YOUR OWN PRIVATE PATIO WITH NO NEIGHBOURS! 2ND FLOOR OFFERS A SPACIOUS MASTER BEDROOM WITH A WALK-IN CLOSET & A 4 PIECE ENSUITE INCLUDING A LARGE SOAKER TUB. TWO ADDITIONAL GOOD SIZED BEDROOMS AND BONUS 2ND FLOOR LAUNDRY ROOM! THIS HOME HAS BEEN LOVINGLY MAINTAINED, HJAS A FULLY FENCED BACKYARD W/PATIO. THE BASEMENT AWAITS YOUR FINISHING TOUCHES AND OFFERS A ROUGH-IN FOR A BATHROOM. CLOSE TO PARKS, PUBLIC SCHOOL, WALKING TRAILS, ALL AMENITIES AND HWY 400 - PERFECT FOR COMMUTERS (id:35762)
Sutton Group - Summit Realty Inc.
137 Queen Street
New Tecumseth, Ontario
Nestled on a generous 50x100 foot lot, this beautifully maintained 3-bedroom, 2-bathroom backsplit offers the perfect blend of comfort, space, and convenience. Ideally situated in downtown Alliston, this home places you steps away from local shops, restaurants, schools, and all the amenities that make Alliston a wonderful place to live.Step inside to find a bright, open-concept layout designed for modern family living. The spacious living and dining areas flow seamlessly into a well-appointed kitchen, perfect for everyday meals and entertaining alike. A large finished basement room adds versatility for a recreation room, home office, or gym.Outdoors, enjoy a fully fenced backyard that offers privacy and ample space for family gatherings, kids, or pets. The private driveway provides plenty of parking for your convenience.With its prime location, this home offers easy access to the New Tecumseth Recreation Centre, scenic walking trails, and Highway 89/400 for an effortless commute to the GTA. Dont miss this opportunity to own a beautiful home in a prime Alliston location. Book your private showing today! (id:35762)
Keller Williams Experience Realty
150 Oldhill Street
Richmond Hill, Ontario
Offered For The First Time Ever By Original Owner. Absolutely Gorgeous Sun Filled Home In Prestigious Devonsleigh Community With Amazing Landscaping And Interlocking Long Driveway (Can Park 3 Cars On The Driveway And 2 Cars Inside The Garage). Excellent Square Layout. Large Windows Allowing For Tons Of Natural Sunlight. The Bright Breakfast Area Walk Out To Large Patio and Fully Fenced Private Backyard, Perfect For Outdoor BBQ Gatherings with Loved Ones. The Living Room Opens to The Dining Room, An Ideal Layout for Entertaining Features Wood Burning Fireplace. Spacious 4 Bedrooms and 3 Washrooms, Inclusive of An Expansive Primary Bedroom with a Large Walk-In Closet and 4 Piece En-Suite Bathroom. This Home Has Been Meticulously Maintained In Pristine Condition by Its Owner, Offering the Perfect Blend of Comfort, And Accessibility for The Modern Family. Exceptional Location Within Highly Rated School Catchments, Including *** Richmond Hill High School, St. Theresa of Lisieux Catholic High School, and Alexander Mackenzie High School ***. Close to All Amenities. Front Garden Recognition By Town Of Richmond Hill in 2024. This is Truly A Rare Opportunity To Live The Lifestyle You Deserve In An Unbeatable Location. Shingles (2016), A/C (2018), High Efficiency Furnace (2018) (id:35762)
Harbour Kevin Lin Homes
28 Munro Crescent
Uxbridge, Ontario
Looking for a great place to raise your family? This "Uxbridge" model Testa home is approx 2400 sq ft. located in a family friendly, well establishesd and desirable neighbhourhood of Uxbridge . This home was customized during construction with oversized windows for extra light and has been well maintained with upgrades all of highest quality and professionally done. Four bdrms all a great size, master with 3 pc ensuite, updated large main bath and circular staircase with custom bannisters. Main Floor boasts living and dining with gleaming hardwood floors, family room with fireplace & hardwood floors and walk out to deck with perennial gardens and landscaping for privacy. Kitchen has eat in breakfast area surrounded by windows. Main floor guest bath and laundry. Access to two car garage from laundry room. Lower level is partically finished with play room or home office and a workshop and a huge storage room. Champion Home Generator with Surge Protector (2023). Floor Plan and Measurements Coming Soon! (id:35762)
Main Street Realty Ltd.
76 Greensboro Drive
Markham, Ontario
This property sits on one of the largest backyards in the area, offering an excellent location. Just a 10-minute walk to the bank, grocery store and bus stop, and 16 -minutes on foot to Pacific mall with easy access to TTC transit. Features include a brand-new garage door, GREE heat pump(2 years old), 2nd storey flooring(2016), roof(2009). (id:35762)
Bay Street Group Inc.
1834 Danforth Avenue
Toronto, Ontario
Very Unique And Beautiful Property. Currently Set Up As A 1,000 sq/ft Open Area Main Floor. Ideal For So Many Things, Such As Dance Studio, Yoga, Photography. The List Of Potential Businesses Is Endless. 12 Foot Ceilings. Two Piece Bathroom + Separate Shower. Short Step At Rear Of Main Floor To Bedroom, Laundry & 4 Piece Bath, Also W/Out To Patio. 2nd Floor Has Lovely 3 Bedroom Apartment, With Front & Back Entrance. Finished Basement, Alo 1,000 sp/ft Set Up As Apartment With 2 Exits. All Family, So No Rental Numbers. 3 Car Parking (2 Behind The Fence). You Will Love This Place! (id:35762)
RE/MAX Hallmark Realty Ltd.
50 Arlington Avenue
Oshawa, Ontario
Nestled on a tree-lined street in the highly sought-after O'Neill community, this beautifully updated 2 storey detached family home blends timeless charm with modern luxury and features a resort-style backyard with an in-ground heated saltwater pool. The home includes four bedrooms,with a spacious primary retreat and a spa-like ensuite, and 3 bedrooms each with its own closet and window. The spacious open concept kitchen/ living/ dining area on the main level is perfect for family & entertaining. There is also a finished walk-up basement with a separate entrance.The kitchen has been completely renovated to include a farmhouse sink, expansive new island, quartz countertops, brushed gold pull-down faucet, lean modern shaker-style cabinets with brushed gold hardware, modern matte black range hood, full-height modern backsplash, custom modern oak floating shelves and recessed lighting. New deluxe black stainless steel appliances, including a smart electric range and a hidden panel-ready dishwasher.Other upgrades include new white oak engineered hardwood floors throughout the main & first floor. New LG smart front-load washer & dryer. Replaced windows with new energy-efficient models. Upgraded all bedroom doors to new glass doors. Renovated the second-floor bathroom and third-floor master suite.The walk-out deck is perfect for a BBQ, or to entertain friends & family within the fully fenced private backyard with in-ground heated saltwater pool. New heater & pump installed 2019. Polaris robotic pool cleaner added in 2020 ($1500 value). New Zodiac saltwater cell & new winter safety cover installed 2021. The pool is professionally maintained each year and has been kept in excellent condition. New water heater installed 2017. Furnace serviced 2024.Walking distance to parks, good schools, Lakeridge Health Hospital, shops, public transit. Minutes to UoIoT.This is the house that you will fall in love with, and stay forever. (id:35762)
Sotheby's International Realty Canada
1043 Greenwood Avenue
Toronto, Ontario
Wow! The famous white clay brick house in the heart of East York, with its amazing curb appeal, is now on the market! This exquisite & classic 4 bed, 3.5 bath, 2-storey home sits on a generous 37.79 x 100 ft corner lot, with the main entrance & double garage on desirable Memorial Park, across from the Dieppe Park & its official address on Greenwood Ave. It blends timeless architecture with thoughtful design & refined interiors, offering approx. 3,200 sq. ft. of elegant living space, including the basement. You're greeted by a grand double-door entryway & an impressive foyer with soaring ceilings & an elegant staircase. Throughout the home, high-end finishes abound, including granite & hardwood floors, custom wall finishes, chandeliers & French doors. The main floor is both stylish & functional, balancing formal & casual living. The expansive living room features a fireplace & flows seamlessly into the formal dining area through elegant French doors. A bright eat-in kitchen, complete with direct access to the backyard, is ideal for family gatherings. A sunlit office offers a peaceful space for remote work. Upstairs, you'll find four generous bedrooms & two full baths. The primary suite offers a w/i closet & a 5PC ensuite with a jacuzzi, bidet, & custom tilework. Each bedroom features large windows & ample closet space. Enjoy a balcony in one of the bedrooms for fresh air & outdoor sitting. The finished basement with a walk-out adds valuable space & flexibility for additional living needs. An intercom system, installed throughout all rooms including bedrooms & kitchen, offers convenient communication across the home. Step outside to your private backyard oasis, fully fenced & professionally designed, it features a tranquil pond, creating a peaceful, natural setting ideal for relaxation. Set in one of Toronto's most sought-after neighborhoods, this home offers peaceful, upscale living with easy access to public transit, top schools & essential amenities. A Must See! (id:35762)
Ipro Realty Ltd.
1107 - 1 Lee Centre Drive
Toronto, Ontario
**Fully Renovated $$$ Spent*New Paint , Flooring, , Renovated Washrooms & Kitchen***Move-in Ready** **Large 2 Bedrooms 2 Full Wash Rooms*Spacious Functional Split Bed Rooms Layout** All Inclusive Low maintenance fee Including Hydro**2 Underground Tandem Parking + 1 Locker Included** * Desirable Building W/ Fabulous Amenities Indoor Pool, Sauna, Gym, Games/Party Room, Visitors Parking, Prime Location - Minutes To 401, TTC, Steps To Scarborough Town Centre, Restaurants, Shops ,Univ. Of Toronto ,Centennial College. Luxury Condo Building with Quality Amenities: Indoor Pool, Sauna, Basketball, Badminton, Squash Courts, Party/Meeting Room, and A State-Of-The-Art Fitness Center, Card Room, Ping Pong, Billiard. Visitor Parking, 24-Hour Security and Concierge Services, Children Park and Playground. (id:35762)
Capital Hill Realty Inc.
610 - 2545 Simcoe Street N
Oshawa, Ontario
Welcome to U.C. Tower 2 - a sleek and stylish 1-bedroom + flex condo with 2 bathrooms offering 654 sq. ft. of thoughtfully designed interior space plus a generous 109 sq. ft. west-facing balcony with beautiful sunset views. This sunlit unit features modern laminate flooring throughout, an open-concept layout, and a spacious flex ideal for a home office or guest space. The contemporary kitchen is outfitted with quartz countertops, stainless steel and built-in appliances, and ample cabinetry for functional everyday living. Enjoy 9' ceilings and floor-to-ceiling windows that flood the space with natural light. Includes one surface parking space. The unit is vacant and move-in ready perfect for students and professionals. Images have been digitally staged for illustrative purposes. Residents enjoy premium amenities: 24-hour concierge, fully equipped fitness center, yoga/spin studios, party room, business lounge, guest suites, pet spa, and outdoor terrace with BBQs. Steps to Ontario Tech University, Durham College, public transit, and RioCan Shopping Centre, with quick access to Hwy 407/401. A MUST-SEE! (id:35762)
Elite Capital Realty Inc.
738 Aspen Road
Pickering, Ontario
Welcome to the perfect home. Move right in to this fully renovated, 4 plus 1 bedroom gem nestled in one of Pickering's most sought-after family-friendly neighbourhoods and school district. From the moment you enter, you'll be impressed by the gleaming hardwood floors, sun-filled living space leading to a modern kitchen with an oversized quartzite island, induction cooktop and abundance of storage space. The open-concept kitchen and family room, anchored by a cozy fireplace, offer the perfect space for both relaxed evenings and vibrant entertaining. Step right outside to your private backyard retreat, surrounded by mature cedar trees complete with a spacious deck and includes a luxurious hot tub and Gazebo-an entertainers paradise. The fully fenced 161 Foot Deep yard offers both privacy and peace of mind for gatherings or quiet weekends at home. Downstairs, the finished basement built with Permits provides additional living space, a second kitchen, a 5th bedroom and 3 piece bathroom with the ability to easily create a separate entrance for extra income or an in-law suite. Additional features include major upgrades such as a new roof, furnace, and AC in 2024. This home truly checks every box and is move-in ready. Conveniently located just minutes from top-rated elementary and secondary schools, shopping, the GO train, and quick access to Hwy 401 & 407. This Home Is Adjacent To The Protected Altona Forest and the perfect family home in the heart of Amberlea. Don't miss this opportunity to own a stylish, turn-key home in a prime location! (id:35762)
Property.ca Inc.
29 Penzance Drive
Toronto, Ontario
Welcome to 29 Penzance Drive in Scarborough's Bendale community, Minutes to Scarborough General Hospital, Thompson Park, Charles Gordon Senior Public School, David & Mary Thompson Collegiate, Bendale Library, Scarborough Town Center, TTC and so much more!!!! Apartment/Rental Suite Potential. A Lovely Fully Fenced Yard With A Large Back Deck Great For Entertaining. No Sidewalks To Shovel! Prime Bendale Location Nestled On A Winding, Treed Street Where Homes Rarely Come Up For Sale. (id:35762)
Homelife/champions Realty Inc.
3906 - 11 Brunel Court
Toronto, Ontario
City living at its finest! This 1-bedroom plus den corner suite delivers the best in urban living with one of the most functional layouts in the building. Floor-to-ceiling windows flood the space with natural light and offer unobstructed views of the CN Tower and Lake Ontario especially from the bedroom, where you'll wake up to serene water views. Inside, the suite has been thoughtfully upgraded. The kitchen boasts brand-new granite countertops with an extended overhang for barstools, a deep black sink, and upgraded fridge, stove, and dishwasher. A large wall mirror in the living area expands the sense of space. The bathroom has been updated with matching granite, a large custom mirror, and a sleek walk-in glass shower. The unit features all-new lighting, replacing standard fixtures with stylish, modern ones some with dimmable features for added ambiance. Cupboards have been painted and refreshed, closet doors in the bedroom replaced, and all door handles updated to complete the clean, modern aesthetic. Enjoy access to top-tier building amenities: a fully equipped gym, indoor pool, 24-hour concierge, party room, rooftop BBQ area, basketball court, visitor parking, and more. Located in the heart of downtown, just steps from the waterfront and Toronto Music Garden, and within walking distance to The Well, Rogers Centre, and King West. Easy access to the Gardiner, Spadina streetcar, and Union Station makes commuting a breeze. Sobeys is directly downstairs, and Canoe Landing Park with green space and dog parks is just around the corner. This is your chance to live in one of Toronto's most vibrant and convenient communities. Don't miss it! Photo of the den has been virtually staged. (id:35762)
Royal LePage Real Estate Services Ltd.
114 - 38 William Carson Crescent
Toronto, Ontario
Luxury Living at The Ravines of Hillside Garden-Level Corner Suite! Why wait for the elevator when you can walk right into this rarely offered, fully furnished 3-bedroom garden suite? Located in the highly sought-after Ravines of Hillside, this bright, spacious corner unit feels more like a luxury townhome than a condo! Highlights You'll Love: 2 private terraces with lush garden views perfect for morning coffee or evening relaxation Open-concept layout with 9 smooth ceilings, elegant crown mouldings, and hardwood floors throughout Fully furnished just bring your suitcase and move right in! 2 underground parking spots, 1 locker, in-suite storage, plenty of room for everything. Location, Location, Location: Top-rated school district: Owen P.S., St. Andrews JHS, York Mills CI Steps to York Mills Subway, Highway 401, shopping, dining, parks & more A rare blend of tranquility and urban convenience Whether you're downsizing, relocating, or looking for the perfect executive rental this suite is a must-see! Book your private showing today opportunities like this don't come around often! (id:35762)
Right At Home Realty
714 - 2 A Church Street
Toronto, Ontario
Step into sophisticated urban living at 75 On The Esplanade, where style meets convenience in the vibrant St. Lawrence Market district. This spacious, 1+Den offers an open-concept layout with floor-to-ceiling windows that flood the space with natural light. The sleek integrated kitchen with a gas stove is perfect for home chefs, while the versatile den can easily function as a second bedroom or home office. Indulge in 5-star amenities, including a state-of-the-art fitness center (CrossFit, cardio, weights & yoga rooms), a rooftop outdoor pool, BBQ terrace, games room, media lounge, billiards, and 24/7 concierge. Just steps from St. Lawrence Market, Union Station, and the waterfront, this unbeatable location puts the best of downtown Toronto at your doorstep. (id:35762)
Royal LePage Signature Connect.ca Realty
805 - 15 Roehampton Avenue
Toronto, Ontario
Modern rental community living in the Heart of Midtown with Limited-Time Offer: One Month Rent-Free. Bringing your net effective rate to $2,373/month for a one year lease (Offer subject to change. Terms and conditions apply). Ideally located at Yonge & Eglinton, with direct underground access to the Eglinton TTC subway station. Nestled in one of Toronto's most vibrant and sought-after neighbourhoods, this spacious 1 Bed & 1 Bath overlooking amazing city views, designed for both style and convenience, this elegant suite boasts 9' smooth ceilings, a modern kitchen with quartz countertops & stainless steel appliances, sleek wideplank laminate flooring, and a full-sized in-suite washer & dryer. Enjoy the best of Midtown living, just steps from premier shopping, dining, and entertainment, with EPlaces three-storey retail hub right next door. One of a kind feature, full-time on-site Property Management team and a 6-day/week maintenance team, delivering hotel-inspired white-glove service for a seamless rental experience. Dont miss this rare opportunity to live in a refined, connected, and vibrant community! Building Amenities Include Rooftop Fitness Centre, Meeting/Study Rooms, Public Outside Sitting Areas, Dog Wash, 4 Guest Suites, Library, Barbecue Area. Underground Access to Eglinton TTC station. Parking Available/$275 Per Month. (id:35762)
Baker Real Estate Incorporated
1006 - 15 Roehampton Avenue
Toronto, Ontario
Modern rental community living in the Heart of Midtown with Limited-Time Offer: One Month Rent-Free. Bringing your net effective rate to $1,926/month for a one year lease (Offer subject to change. Terms and conditions apply). Ideally located at Yonge & Eglinton, with direct underground access to the Eglinton TTC subway station. Nestled in one of Toronto's most vibrant and sought-after neighbourhoods, this spacious 1 Bed & 1 Bath overlooking amazing city views, designed for both style and convenience, this elegant suite boasts 9' smooth ceilings, a modern kitchen with quartz countertops & stainless steel appliances, sleek wideplank laminate flooring, and a full-sized in-suite washer & dryer. Enjoy the best of Midtown living, just steps from premier shopping, dining, and entertainment, with EPlaces three-storey retail hub right next door. One of a kind feature, full-time on-site Property Management team and a 6-day/week maintenance team, delivering hotel-inspired white-glove service for a seamless rental experience. Dont miss this rare opportunity to live in a refined, connected, and vibrant community! Building Amenities Include Rooftop Fitness Centre, Meeting/Study Rooms, Public Outside Sitting Areas, Dog Wash, 4 Guest Suites, Library, Barbecue Area. Underground Access to Eglinton TTC station. Parking Available/$275 Per Month. (id:35762)
Baker Real Estate Incorporated
1111 - 15 Roehampton Avenue
Toronto, Ontario
Modern rental community living in the Heart of Midtown with Limited-Time Offer: One Month Rent-Free. Bringing your net effective rate to $2,201/month for a one year lease (Offer subject to change. Terms and conditions apply). Ideally located at Yonge & Eglinton, with direct underground access to the Eglinton TTC subway station. Nestled in one of Toronto's most vibrant and sought-after neighbourhoods, this spacious 1 Bed & 1 Bath overlooking amazing city views, designed for both style and convenience, this elegant suite boasts 9' smooth ceilings, a modern kitchen with quartz countertops & stainless steel appliances, sleek wideplank laminate flooring, and a full-sized in-suite washer & dryer. Enjoy the best of Midtown living, just steps from premier shopping, dining, and entertainment, with EPlaces three-storey retail hub right next door. One of a kind feature, full-time on-site Property Management team and a 6-day/week maintenance team, delivering hotel-inspired white-glove service for a seamless rental experience. Dont miss this rare opportunity to live in a refined, connected, and vibrant community! Building Amenities Include Rooftop Fitness Centre, Meeting/Study Rooms, Public Outside Sitting Areas, Dog Wash, 4 Guest Suites, Library, Barbecue Area. Underground Access to Eglinton TTC station. Parking Available/$275 Per Month. (id:35762)
Baker Real Estate Incorporated
2701 - 15 Roehampton Avenue
Toronto, Ontario
Modern rental community living in the Heart of Midtown with Limited-Time Offer: One Month Rent-Free. Bringing your net effective rate to $2,480/month for a one year lease (Offer subject to change. Terms and conditions apply). Ideally located at Yonge & Eglinton, with direct underground access to the Eglinton TTC subway station. Nestled in one of Toronto's most vibrant and sought-after neighbourhoods, this spacious 1 Bed + Den & 2 Bath overlooking amazing city views, designed for both style and convenience, this elegant suite boasts 9' smooth ceilings, a modern kitchen with quartz countertops & stainless steel appliances, sleek wideplank laminate flooring, and a full-sized in-suite washer & dryer. Enjoy the best of Midtown living, just steps from premier shopping, dining, and entertainment, with EPlaces three-storey retail hub right next door. One of a kind feature, full-time on-site Property Management team and a 6-day/week maintenance team, delivering hotel-inspired white-glove service for a seamless rental experience. Dont miss this rare opportunity to live in a refined, connected, and vibrant community! Building Amenities Include Rooftop Fitness Centre, Meeting/Study Rooms, Public Outside Sitting Areas, Dog Wash, 4 Guest Suites, Library, Barbecue Area. Underground Access to Eglinton TTC station. Parking Available/$275 Per Month. (id:35762)
Baker Real Estate Incorporated
1708 - 15 Roehampton Avenue
Toronto, Ontario
Modern rental community living in the Heart of Midtown with Limited-Time Offer: One Month Rent-Free. Bringing your net effective rate to $2,597/month for a one year lease (Offer subject to change. Terms and conditions apply). Ideally located at Yonge & Eglinton, with direct underground access to the Eglinton TTC subway station. Nestled in one of Toronto's most vibrant and sought-after neighbourhoods, this spacious 2 Bed & 2 Bath overlooking amazing city views, designed for both style and convenience, this elegant suite boasts 9' smooth ceilings, a modern kitchen with quartz countertops & stainless steel appliances, sleek wideplank laminate flooring, and a full-sized in-suite washer & dryer. Enjoy the best of Midtown living, just steps from premier shopping, dining, and entertainment, with EPlaces three-storey retail hub right next door. One of a kind feature, full-time on-site Property Management team and a 6-day/week maintenance team, delivering hotel-inspired white-glove service for a seamless rental experience. Dont miss this rare opportunity to live in a refined, connected, and vibrant community! Building Amenities Include Rooftop Fitness Centre, Meeting/Study Rooms, Public Outside Sitting Areas, Dog Wash, 4 Guest Suites, Library, Barbecue Area. Underground Access to Eglinton TTC station. Parking Available/$275 Per Month. (id:35762)
Baker Real Estate Incorporated
1115 - 15 Roehampton Avenue
Toronto, Ontario
Modern rental community living in the Heart of Midtown with Limited-Time Offer: One Month Rent-Free. Bringing your net effective rate to $2,973 for a one year lease (Offer subject to change. Terms and conditions apply). Ideally located at Yonge & Eglinton, with direct underground access to the Eglinton TTC subway station. Nestled in one of Toronto's most vibrant and sought-after neighbourhoods, this two bedroom & two bath suite featuring a large balcony offers a split floor plan for functionality, designed for both style and convenience, this elegant suite boasts 9' smooth ceilings, a modern kitchen with quartz countertops & stainless steel appliances, sleek wide plank laminate flooring, and a full-sized in-suite washer & dryer. Enjoy the best of Midtown living, just steps from premier shopping, dining, and entertainment, with EPlace's three-storey retail hub right next door. One of a kind feature, full-time on-site Property Management team and a 6-day/week maintenance team, delivering hotel-inspired white-glove service for a seamless rental experience. Dont miss this rare opportunity to live in a refined, connected, and vibrant community! Building Amenities Include Rooftop Fitness Centre, Party Room, Movie Room, Game Room, Meeting/Study Rooms, Dog Wash, 4 Guest Suites, Library, Barbecue Area. Underground Access to Eglinton TTC station. Parking Available $275/month. (id:35762)
Baker Real Estate Incorporated
A - 1120 Queen Street W
Toronto, Ontario
Absolutely gorgeous 2 Bedroom, 2 Washroom, 2 Story Apartment Located On Queen St West In The Art +Design District. Modern, Large Kitchen complete with Ensuite Laundry. Open Concept Living/ Dining Area With large South Facing Windows. Exposed Brick feature wall. Pot Lights and Laminate Floors Thru-Out. Bedrooms Include Closets & Built-In Shelves. Walk Score 98 + Transit Score 97. Queen St. transit right at your doorstep. Do not miss this opportunity in this fantastic neighborhood! (id:35762)
RE/MAX West Realty Inc.
906 - 252 Church Street
Toronto, Ontario
Welcome to 252 Church Condos. This beautifully designed never-before-lived-in 2-Bedroom, 2-Bathroom CORNER UNIT offers a rare opportunity to live in a newly completed building with luxurious modern finishes in the heart of downtown Toronto, near Church & Dundas. A spacious and efficient layout with laminate flooring and smooth ceiling throughout is perfect for modern urban living. Sleek designer kitchen with built-in appliances and backsplash. Floor-To-Ceiling windows flood the space with natural sunlight throughout the day. Located just steps from the Yonge subway line (4 Min Walk), you're connected to the entire city. Walking distance to the Financial District (10 Min), Eaton Centre(5 Min), U of T, Ryerson (TMU), and the best of Toronto's shopping, dining, and entertainment. Enjoy green spaces like Allan Gardens and College Park or stroll down to the waterfront and take in the lakeside breeze. The building boasts a suite of luxury amenities including a state-of-the-art fitness centre,24-hour concierge, rooftop terrace with panoramic city views, co-working lounges, party rooms, golf simulator and more. On the ground level and nearby, you'll find some of Toronto's most talked-about restaurants, cafes, and nightlife. Ideal for students, couples or professionals within walking distance to Toronto Metropolitan University and George Brown College. 1 Underground Parking Included. (id:35762)
Right At Home Realty
610 Lauder Avenue
Toronto, Ontario
Don't miss this rare opportunity to own a unique L-shaped property with frontages on both Lauder Ave and Allenvale Ave! Offering incredible potential for investors, builders, and renovators, this property may be eligible for severance into two (2) separate lots (subject to approvals). With dual street access, the lot is also ideally suited for a potential laneway or garden suite each with its own independent entrance (subject to zoning compliance). Inside, the home features a full bathroom on each floor including the basement and second kitchen on the upper floor and a separate basement entrance, offering strong income-generating potential. Located in a highly desirable neighborhood, you're just steps away from schools, parks, local restaurants, and only an 8-minute walk to the upcoming Eglinton LRT. Additional features include a detached 1.5 car garage and two driveway parking spots, providing parking for three vehicles. Opportunities like this are few and far between schedule your private viewing today! (id:35762)
Right At Home Realty
1903 - 252 Church Street
Toronto, Ontario
Welcome to 252 Church Street, a brand-new luxury condo in the heart of downtown Toronto, offering an exceptional lifestyle for young professionals. This bright and modern 2-bedroom, 2-bathroom corner suite spans approximately 674 sq. ft. and features floor-to-ceiling windows that fill the space with natural light and showcase dynamic city views. This suite includes a sleek kitchen with stone countertops, stainless steel appliances, and designer cabinetry, as well as premium finishes throughout. In addition to the two bedrooms, the suite includes a versatile nook that can function perfectly as a tech space, mini office, or creative studio. Residents enjoy access to state-of-the-art amenities, including a 5,600 sq. ft. fitness centre, co-working spaces, outdoor terraces with BBQs, and a games and media lounge. The building also offers 24/7 concierge service, guest suites, and a dog runmaking it both stylish and convenient. Located just steps from Toronto Metropolitan University, Dundas Subway Station, Yonge-Dundas Square, and the Financial District, this unit places you in the centre of it all. The lease includes parking at $3,000/month or $2,800/month without parking, with immediate occupancy available. Live where luxury meets connectivity at 252 Church this is downtown living redefined. (id:35762)
Royal LePage Signature Realty
1001 - 717 Bay Street
Toronto, Ontario
Steps To University, Hospital & T.T.C. Den Can Be Used As 3rd Bedroom. Rooftop BBQ, Gym, Indoor Pool, Sauna, Hot Tub, Running Track, Party Or Study Room, 24 Hrs Concierge. (id:35762)
Trustwell Realty Inc.
2609 - 252 Church Street
Toronto, Ontario
Brand New-Never Lived In, Dundas Square's vibrant energy view, Luxury Higher Floor, Step into this stylish urban living with 1 bedroom plus 1 den and 2 bathrooms with floor to ceiling windows for lease at 252 Church Street including Fridge, Dishwasher, Cooktop, Oven, Microwave, Washer & Dryer. Located in the heart of downtown Toronto. This brand-new 1BR and 1 DEN Unit offers an open-concept layout with contemporary finishes and breathtaking Toronto downtown city views. Steps to anywhere in TTC, Subway, Shoppers, Eaton Center, IKEA, Universities/ Hospitals, GO Station and other public transit options. Excellent Amenities: 24/7 Concierge, State-of-the-Art Gym, Yoga Studio, Golf Simulator, Working Space, Outdoor Patios with BBQ Areas. Enjoy quick access OCAD and U of T via direct street car lines right outside the building. High speed Internet of bell with 1.5 GB is included. Utilities are extra. (id:35762)
Homelife/miracle Realty Ltd
1409 - 101 Peter Street
Toronto, Ontario
Gorgeous Fully Furnished beautiful 2 bedroom, 2 full washroom unit with a huge south-facing balcony with outstanding views! This is turn-key and ready for you with all new bedding, painted, professionally cleaned and in move-in condition. Be close to it all in theis prime neighbourhood. Walk to Toronto's best restaurants, King West, theatres, the financial district, Scotiabank Arena, the Rogers Center, University of Toronto, the Eaton Center, Hospital row along University Avenue, a short distance to the beautiful lake front, Harbourfront, and the Toronto islands. This is perfect for professionals that want luxurious living in the heart of it all! (id:35762)
RE/MAX Hallmark Realty Ltd.
Lp05 - 28 Byng Avenue
Toronto, Ontario
Welcome To The Exquisite Monaco* Lower Penthouse* 9'Ceilings*Engineered Hardwood Floors*Gorgeous Gourmet Kitchen*Crown Moldings*Mirror Backsplash*Valance Lighting*Granite Countertop*Freshly Painted*Tastefully Decorated*Steps To T.T.C., Subway, Shopping, Great Schools*Indoor Pool, Big Private Garden, Guest Suite, Sauna, Patio & Partyroom, 24Hrs Concierge, Visitor Parking, Alarm System & 24Hrs Security, Steps From The Finch Subway & Close Proximity To Shopping, Grocery Stores & The Highway 401. (id:35762)
RE/MAX Elite Real Estate
24 Yonge Boulevard
Toronto, Ontario
Incredible Opportunity In Sought-After Cricket Club! This Charming Legal Duplex Offers A Rare Chance To Live In, Invest, Modify To Suit Your Needs, Or Build New In One Of North Toronto's Most Prestigious Pockets. Featuring Two Above-Grade Dwellings And A Third Below, This Property Sits On A 29 X 120 Lot, Just Steps From Yonge Street, Transit, Parks, And Top-Tier Schools Including John Wanless, LPCI, Havergal, And Toronto French School. Whether You're Seeking A Future Dream Home, An Income Property, Or A Project To Renovate And Reimagine, This Is One Opportunity You Simply Cant Miss. (id:35762)
Harvey Kalles Real Estate Ltd.
311 - 1 Belsize Drive
Toronto, Ontario
Furnished!!! condo nestled Midtown At The Beautiful, J-Davis House! Open concept unit w/Modern Kitchen W S/S Appliances, Granite Countertops &Custom Backsplash. Prime Midtown Location. City Conveniences With A Residential Backdrop. Close To TTC, Groceries, Eateries & More! Building Amenities: Concierge, Exercise Rm, Party Rm, Guest Suites. Bed and coach can be removed with sufficient advance notice. (id:35762)
Keller Williams Portfolio Realty
3707 - 39 Roehampton Avenue
Toronto, Ontario
Luxury 2Bd 2Ba Unit At E2 Condo At Yonge & Eg. Unobstructed West Exposure W/ A Spacious Balcony Overlooking Cn Tower And Entire City View To The West. Split Br Layout Creates More Privacy Within The Unit. 9Ft Ceiling Floor To Ceiling Windows & Laminate Floor Thruout. Modern Kitcehn & 3 Pcs Ensuite Ba In Primary Br. Direct Access To Eglinton Stn And Steps To Retails, Cinema, Restaurants. Great Amenities: Gym,Party Rm W/ Pool Table,Lounge (id:35762)
RE/MAX Excel Realty Ltd.
702 - 100 Antibes Drive
Toronto, Ontario
Bright And Spacious Corner Unit With Unobstructed Panoramic Views Of The City. The Unit Offers 3 Bedrooms, 2 Full Bathrooms And Large Living Space For Family. Ensuite Laundry, Plenty Of Storage And Well Managed Building With All Great Amenities (Rec Room, Sauna, Gym, Visitor Parking). Superb Location - Steps To Ttc, Walking Distance To Community Centre, Schools, Parks, Shopping And Place Of Worship. On Site Car Wash For Residents. Unbeatable Location.2 Parking Spots (1 Deeded/1 Exclusive) Both Across From Elevator. Sabbath Elevator, Close To Antibes Community Ctr. (id:35762)
Keller Williams Portfolio Realty
551 Briar Hill Avenue
Toronto, Ontario
Set on a beautifully landscaped south-facing 32.33 x 131.54 ft lot, this inviting residence offers over 2,700 square feet (total) of thoughtfully designed living space. It's a home where memories are made, perfect for families looking to put down roots, live with ease, and enjoy generously sized rooms in one of the city's most sought-after neighbourhoods. Step inside to find a warm and welcoming living and dining area, ideal for intimate gatherings and memorable celebrations. The spacious kitchen features ample cabinetry and a dedicated breakfast area, creating a bright, airy space for everything from casual mornings to festive dinner parties. Additional main floor highlights include a convenient powder room, side entrance, and a long private driveway offering plenty of parking.Upstairs, the spacious primary bedroom features large windows, a wall-to-wall closet, and a renovated 5-piece ensuite complete with double vanity. Two additional bedrooms offer generous closet space and share a beautifully updated family bathroom perfect for growing families. The finished lower level adds versatile living space with a large recreation room, laundry area, ample storage, an additional bedroom, and a 3-piece bathroom ideal for guests, teens, or cozy movie nights. Outside, the expansive backyard offers a serene escape, perfect for summer barbecues, children's play, or peaceful evenings under the stars. This is more than just a house, it's a home designed for real life, where comfort and functionality come together seamlessly. Don't miss this opportunity to create your family's next chapter at 551 Briar Hill Ave. Enjoy easy access to wonderful schools nearby - North Preparatory JS PS, Forest Hill JS & SR PS, Forest Hill CI, and Bialik and Leo Baeck Day Schools. (id:35762)
Sotheby's International Realty Canada
516 - 95 Bathurst Street
Toronto, Ontario
This east-facing 1-bedroom in the heart of Torontos downtown core hits the sweet spot for design lovers who live for location and lifestyle. Step inside to exposed concrete ceilings, engineered hardwood floors, and a clean, modern layout with sliding doors to a versatile bedroom and a walk-in closet (yes, an actual walk-in!) with built-in organizers. The large entryway and proper front hall closet give the space room to breathe - rare in city condos. The kitchen features full-sized stainless steel appliances, and the oversized balcony with a gas BBQ hookup is basically your bonus room all spring/summer long. The bathroom is sleek and functional, with a full glass shower and modern fixtures. Extras? You bet: parking, locker, and bike storage included. All this in King West, where your daily routine includes brunch at local spots, All the latest hot spots: Chamberlains, Public Gardens, King Taps, Earls (with its amazing rooftop) walks to Trinity Bellwoods, a quick streetcar to the office, and late-night gelato on Queen. You're surrounded by fitness studios, cocktail bars, design-forward cafés, and stylish humans who get it.This isn't just a condo its your Toronto life, upgraded. (id:35762)
Sage Real Estate Limited

