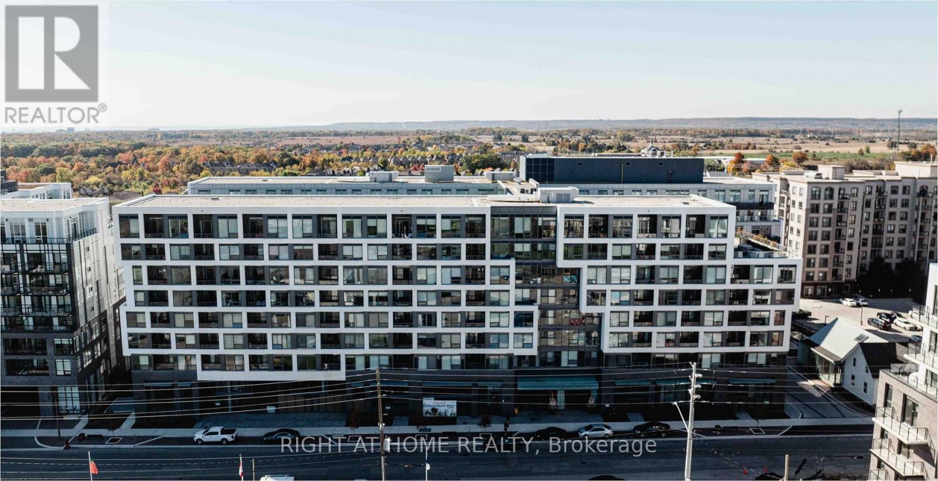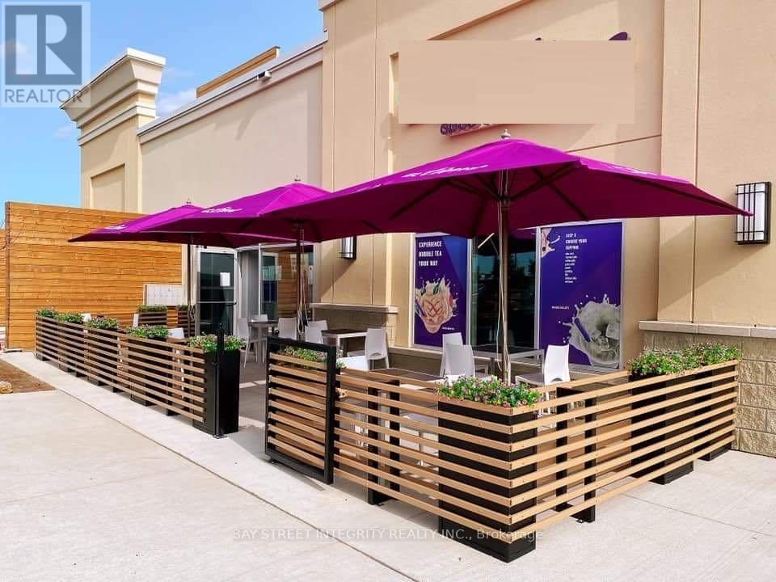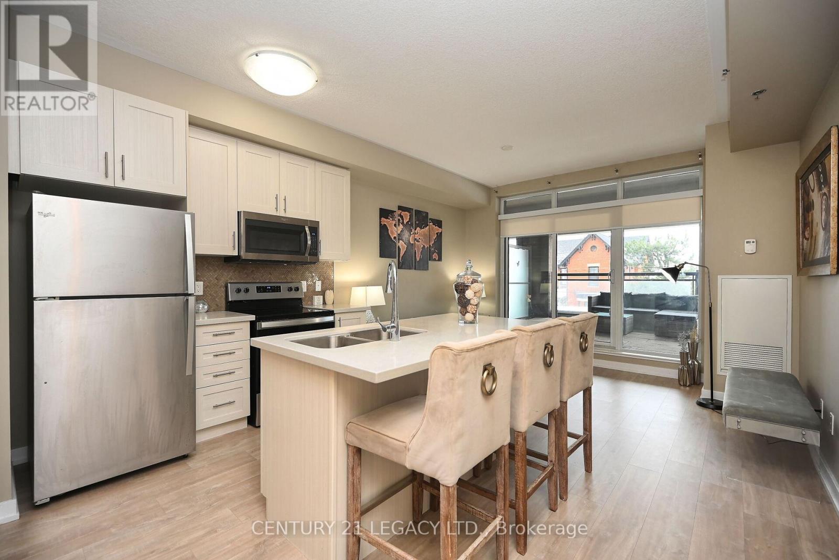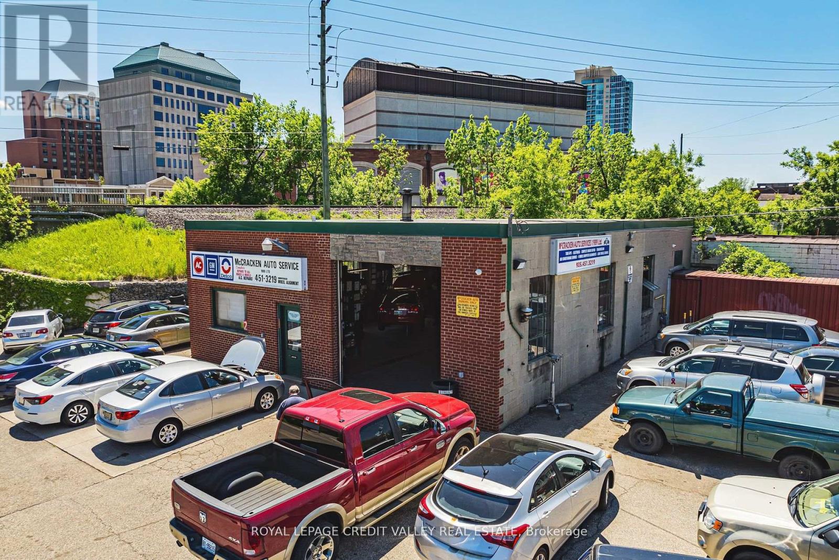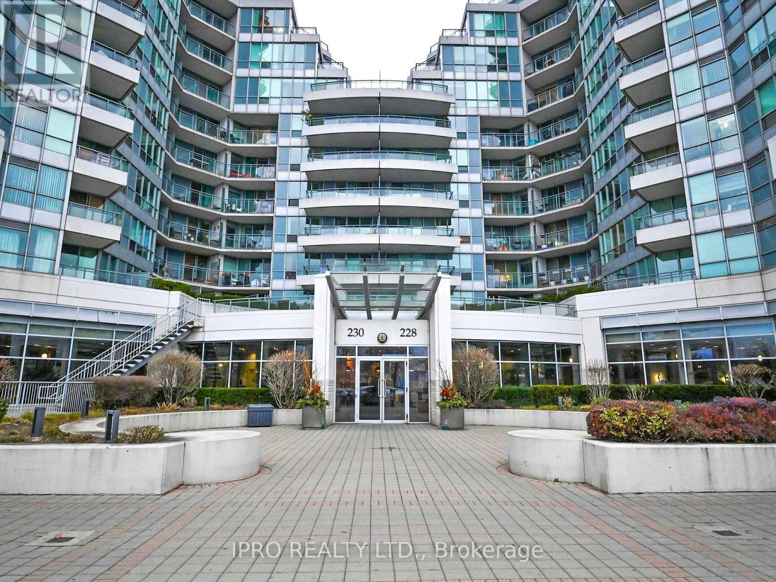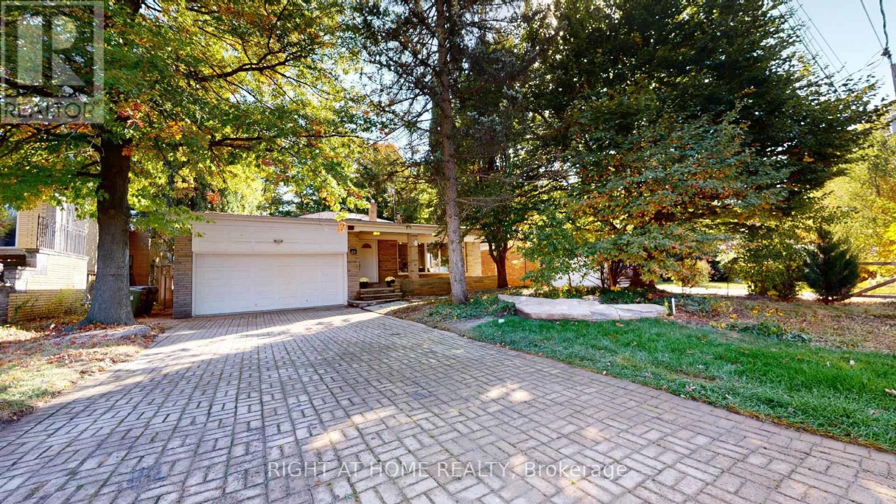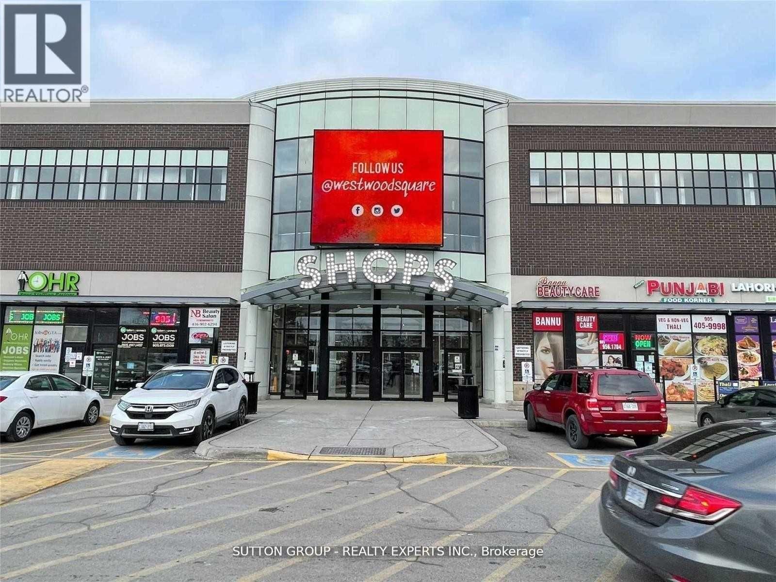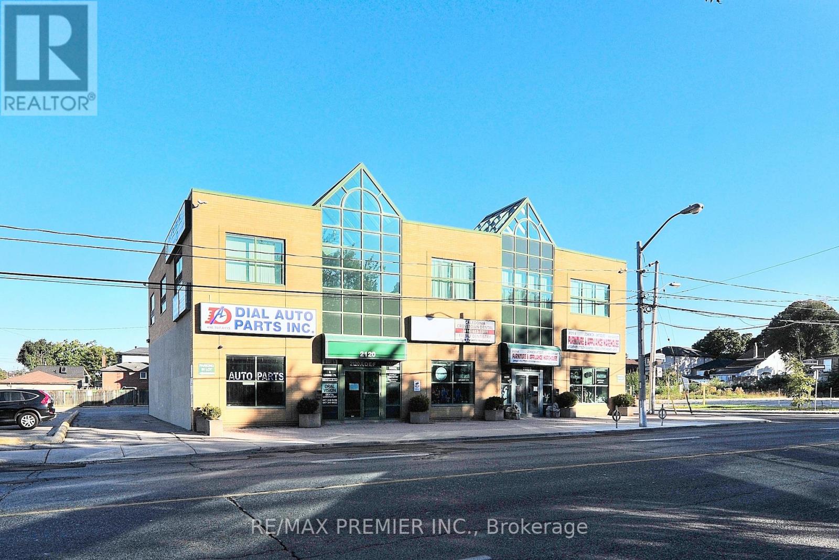2117 Bethesda Road
Whitchurch-Stouffville, Ontario
4 Separate entrances, 50 parking spots, 3500 Sqft Freestanding Office Building with lots of storage space, Fully Renovated, Plenty Of Natural Light, Reception Area, 7 Large Offices, 4 Bathrooms, Two Kitchenettes, Can add 2 more Kitchenettes & 1 more Bathroom, available On a Large Lot North of Stouffville Rd, West Of Woodbine Ave, South Of Bloomington Rd. , In Whitchurch-Stouffville. Easy Access To Hwy 404. Great Location. Permitted uses allows for Private Home Daycare, Bed, & Breakfast, Builder Construction Site and many others. (id:35762)
Homelife Excelsior Realty Inc.
833 - 2450 Old Bronte Road
Oakville, Ontario
Welcome to The Branch Condos, a new condo community Located in a highly sought-after area by Zancor Homes at 2450 Old Bronte Rd., Oakville. This Bright and Spacious, 2 Bedroom 2 Bath Suite features 10' Ceilings. spacious open-concept living and dining area, Modern kitchen features high-end stainless steel appliances, Modern Upgraded built-in Fridge and DW, w/top quality countertops & Backsplash. The primary bedroom boasts an ensuite bathroom w/ glass shower and ample closet space, while the second bedroom offers flexibility for a guest room or home office. bathrooms are upgraded with Glass Shower & sold countertops, contemporary fixtures and finishes. Amenities include 24 hour concierge, indoor pool, sauna, yoga room, party rooms, outdoor bbq's, landscaped courtyard, pet station and many more.Rarely offered! 4 underground parking spots and 3 Lockers included with this unit. **EXTRAS** Bult-in Appliances, upgraded Kitchen cabinets, Sink & Faucet, Surround Sound speakers & Home theater, pot lights, Frameless Glass showers w/marble floor tiles, upgraded trim baseboard, Motorised blinds w/Remote control for all windows (id:35762)
Right At Home Realty
K300c - 217 Hays Boulevard
Oakville, Ontario
Motivated seller and Incredible Opportunity!!! Canada's Largest Bubble Tea Franchise Turnkey Business For Sale. Extremely popular, profitable, and well-established bubble tea shop! The store is Strategically positioned in the Busiest high-end Plaza In Oakville, Uptown core, Walmart & Superstore are the next-door neighbors. Lots of Restaurants, banks & retail also surround the store. Huge parking spots in the Plaza. Franchisor Provides Lots Of Strong Support And Training. GREAT OPPORTUNITY to own your business and be your own boss. Rare Opportunity! Don't miss! **Please Do Not Talk To Employees About The Sale** **EXTRAS** The landlord built this new building for the stores, which has plenty of storage space and an outdoor patio of approximately 500 sqft. Well-trained employees. **Please Do Not Talk To Staff About The Sale** (id:35762)
Bay Street Integrity Realty Inc.
212 - 2486 Old Bronte Road
Oakville, Ontario
The Search For Affordable Yet Luxurious Living Space Is Over! Check Out This Bright and Chic 1-Bedroom Condo Located at "The Mint" in One Of the Most Desirable Pockets in Oakville. Enjoy Your Morning Coffee or Tea On Your Beautiful & Spacious Rare Additional Over 200 Square Foot Covered Terrace For Enjoyment In Any Weather - Offers Outdoor Space Like None Other Unit At This Price Point In Entire Oakville! Within Minutes To 403, QEW & 407 and Amenities Including Shopping, Restaurants, Grocery Stores, and Much More All Located Nearby! Unit Has Medical Offices Right Inside The Building On The Ground Level As Well As Across The Street and is Also Close To The Oakville Hospital. An Open Concept Layout Boasting 9' Ceilings, Modern Kitchen W/ Island & Breakfast Bar, S/S Appliances And Ceramic Backsplash, Ensuite Laundry And Laminate Floors Throughout, New Spectacular Roller Shade Blinds! This Unit Also Includes a Locker For Additional Storage And a Designated Underground Parking Space. The Sought-after Buildings Provide Access to Top-notch Amenities Including a Fitness Centre, Rooftop Terrace, And Party Room. Ideal For First-time Buyers, Investors, or Those Looking to Downsize, this Condo Offers The Perfect Blend of Comfort and Luxury In One Of Oakville's Finest Neighborhoods. Don't Miss Your Chance to Call This Stunning Condo Home! (id:35762)
Century 21 Legacy Ltd.
21 - 23 Union Street
Brampton, Ontario
Located in the heart of downtown Brampton, this commercial free standing building has been a well established automotive repair shop for decades. This property has become a local landmark for automotive services. The building 40 X 60 ft (2400) sf sits on a larger corner lot and offers multiple bays with 4 hoists/lifts. The exterior is functional with a large overhead door providing easy in out for vehicles, and and over 35 car parking. Move right in and continue the success or take advantage of the GC zoning which allows many other uses for any future investment opportunities. (id:35762)
Royal LePage Credit Valley Real Estate
Sph2701 - 228 Queens Quay W
Toronto, Ontario
Welcome to opulent, luxurious living in this corner unit Sub Penthouse. This meticulously renovated spacious residence features two (2) split bedrooms and two (2) full washrooms, lavishly created with a soaker tub in the Primary room. Ensuite laundry and a large den that can be serve as a spare room or home office. Step onto your wrap-around balcony, which is spacious enough for couches and chairs and can accommodate an outdoor gas fireplace. Enjoy jaw-dropping views of the skyline and the lake. Inside, you'll find all new hardwood floors, updated doors, upgraded light switches, marble countertops, and a stylish backsplash, along with a porcelain entryway and smart thermostats. In the evenings unwind while taking n the spectacular sunset views through the numerous windows. The property features top-of-the-line amenities, including an indoor pool, fitness center, concierge services, an outdoor barbeque area, guest rooms, free visitor parking and more. You can easily walk to popular attractions such as Rogers Center, CN Tower, The Rec Room, Union Station, Billy Bishop Airport, parks, the beach, and various summer outdoor festivities. (id:35762)
Ipro Realty Ltd.
8 - 3245 Harvester Road
Burlington, Ontario
Prime location for your business on Harvester Rd. 2490 sq ft unit featuring 1 drive-in door. TMI for 2024 is estimated at $6.19 psf. Unit is available immediately. HVAC repair/replacement and maintenance included in TMI. Approx 20% showroom, 50% office and 30% Warehouse. Built-out with 4 private offices, 1boardroom/additional large office, washroom and warehouse area with radiant heater. Tenant pays separately metered utilities. (id:35762)
RE/MAX Escarpment Realty Inc.
23 Christine Crescent
Toronto, Ontario
Welcome to your new home. Live in, renovate or build new on this prime lot. This unique house is nested in a peaceful neighborhood in Willowdale, surrounded by mature tall trees. It's well-maintained and has many great features. Inside, there are spacious and airy rooms with plenty of natural light from big windows and a large skylight. Access the ravine directly from the spacious and cozy family room, which opens onto a deck through a sizable sliding door. The basement has been updated nicely and includes an extra room. It's conveniently located near parks, highways, shopping areas, and entertainment amenities. This home is sure to bring joy to your days! Note ***Being sold under a power of sale in "as is" condition no warranties. *** **EXTRAS** Buyer/Buyers Agent must verify taxes and all measurements. Sold in "as is" condition. (id:35762)
Right At Home Realty
U#4 - 720 Sheppard Avenue
Pickering, Ontario
Exceptional office suites available which is perfect for healthcare business professionals conveniently located near Highway #401, public transit and public amenities. Surrounded by many residential roof tops along with 2 secondary schools. The main common hallways and front foyer have been nicely renovated. 24/7 access into the building. No dental and physio allowed as its currently present on site. T&O includes property tax, maintenance, insurance & utilities. **EXTRAS** Building signage could be made available with ample parking. Large windows with a lot of natural light. Building is wheelchair accessible which includes use of an elevator. (id:35762)
Creiland Consultants Realty Inc.
1 B03 - 7215 Goreway Drive
Mississauga, Ontario
Amazing opportunity to lease out an established shop!! Could be used for several purposes!! Located in a very busy plaza. This is an opportunity not to be missed!!. Total area: approximately 265 square feet. Tenant will pay Rent + HST +(TMI). All the utilities are include in rent. Tenant does not have to pay any utility bill. **EXTRAS** Plaza Car Parking Outside, Security 24/7, Mall Security Camera. TMI ( $180 + $360 = $540) (id:35762)
Sutton Group - Realty Experts Inc.
15 - 17 James Street W
Cobourg, Ontario
RATES ARE DROPPING AGAIN IT SEEMS! 15 AND 17 JAMES ST WEST IS A MULTI UNIT PROPERTY CLOSE TO THE BEACH IN THE HEART OF COBOURG WITHIN WALKING DISTANCE TO SHOPPING, RESTAURANTS, PARKS, BEACH. EXCELLENT ZONING WITH MANY PERMITED USES FOR FUTURE PLANS MAKES THIS ONE A GREAT INVESTMENT PROPERTY. **EXTRAS** SO MANY POSSIBLITIES HERE TO INCREASE THE REVENUE OR LIVE AND COLLECT THE RENT TO MAKE LIFE MORE AFFORDABLE. POTENTIAL EXISTS TO MAYBE LIVE IN ONE SIDE AND RENT THE OTHER SIDE FOR INCOME. (id:35762)
Real Estate Homeward
Unit G - 2120 Eglinton Avenue W
Toronto, Ontario
Prime Mixed-Use/Commercial Well Kept Store Front Space Available For Lease! Total Of 6000 Sq Ft. Zoned CR2.5 (C2.5, R2.5*2575). Many Uses Including Medical, Wellness, Education, Financial, Auto, Art Studio, Pet Services, And More. See Attachment Zoning Document For Additional Details. *1,600 Sq Ft Of Retail, Office Space, And Bathroom On The 10.5 Ft Main Level Plus 400 Sq Ft Loading Dock Area With A High Garage Door For Easy Access. *4,000 Sq Ft Warehouse Space On The 7 Ft Lower Level, With A Conveyor Belt System For Easy Item Transportation. *2,000 Sq Ft Additional Space Available For Rent If Needed, Customizable To Your Needs. High Visibility, Flexibility, And Space In A Prime Location. Great Exposure And Convenience, Located Right In Front Of TT, New LRT, And Subway Stations. Shared Parking For Up To 40 Cars With Existing Onsite Tenants. Utilities Separately Metered-Tenant Responsible For Gas And Hydro. **EXTRAS** Additional 2000 Sq Ft Of Space Available For Lease Adjacent To The Unit If Required. Convenient Loading Dock And Conveyor Belt System To Transport Material. (id:35762)
RE/MAX Premier Inc.


