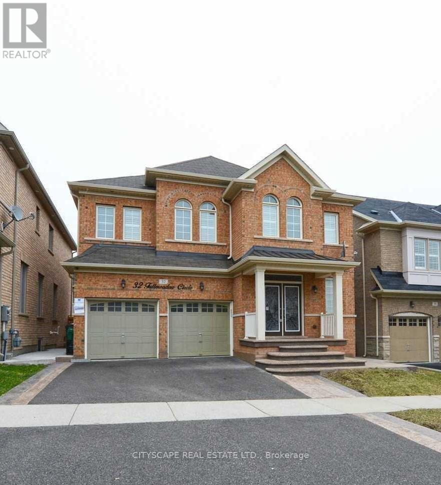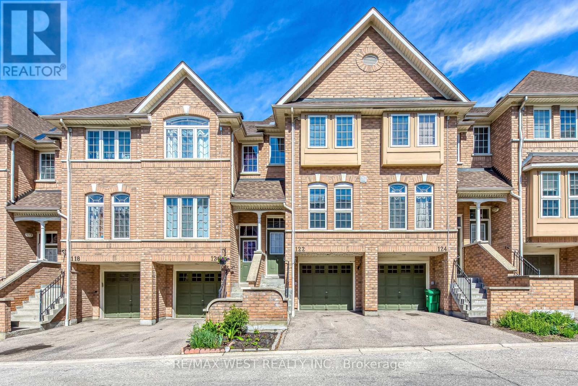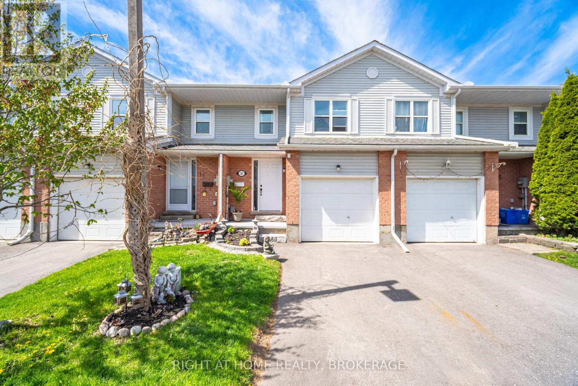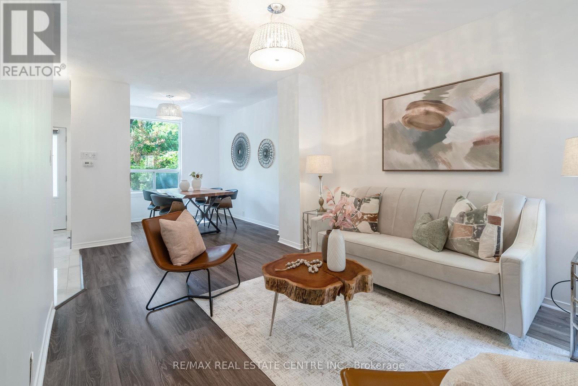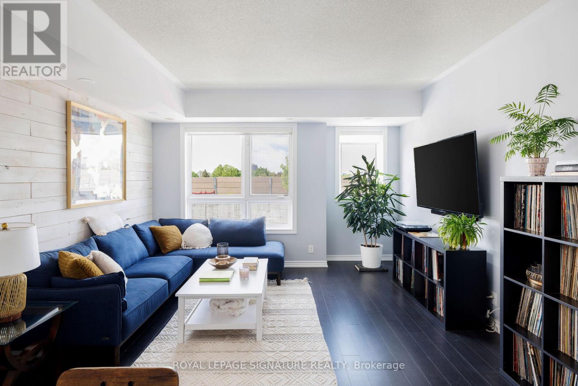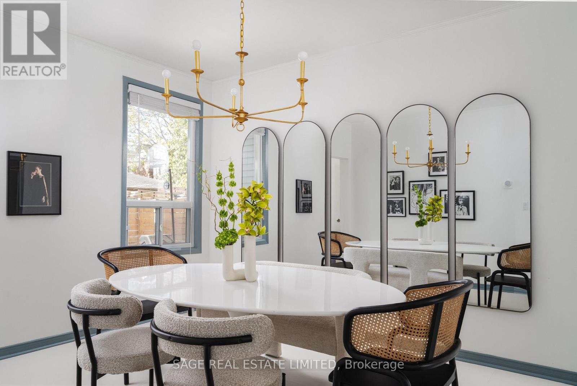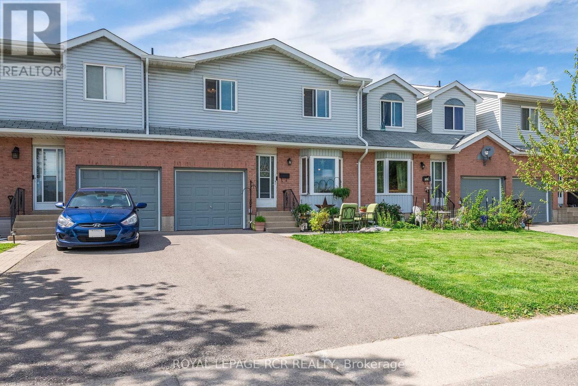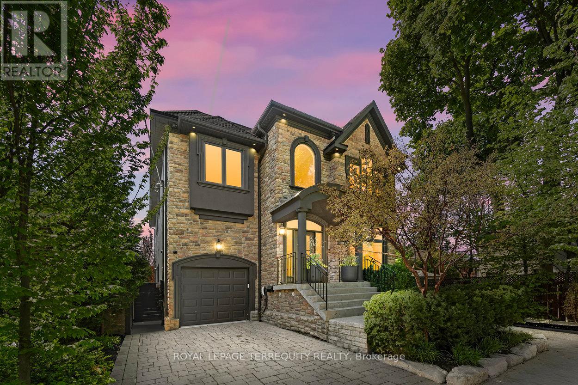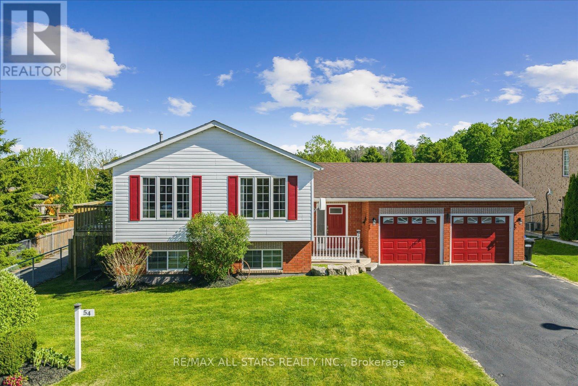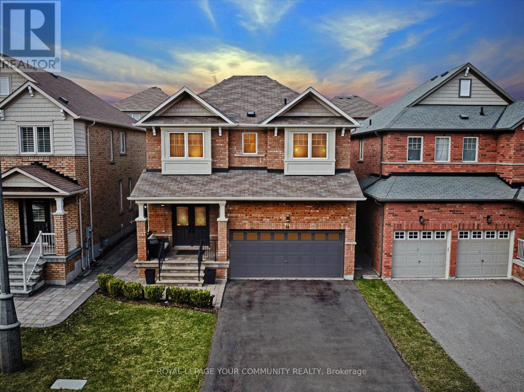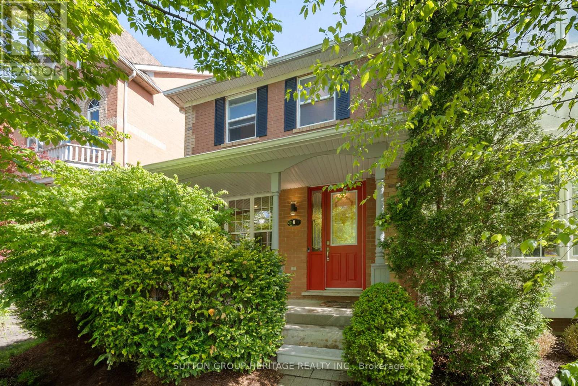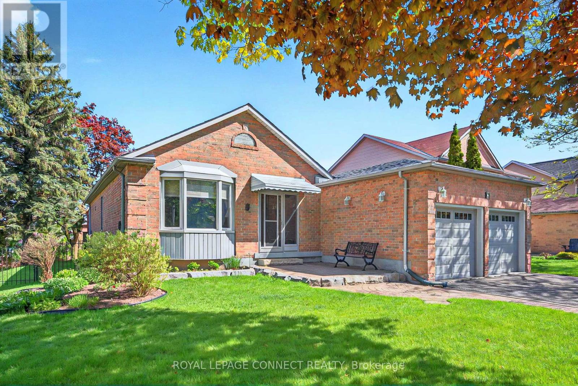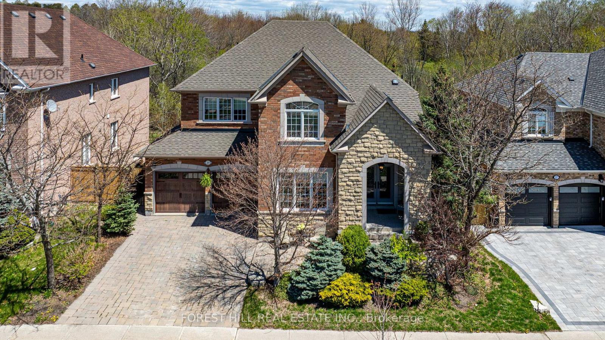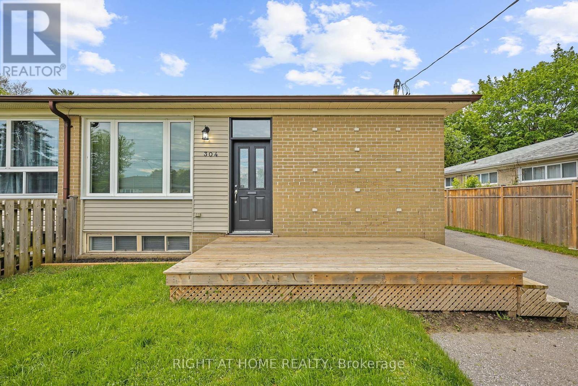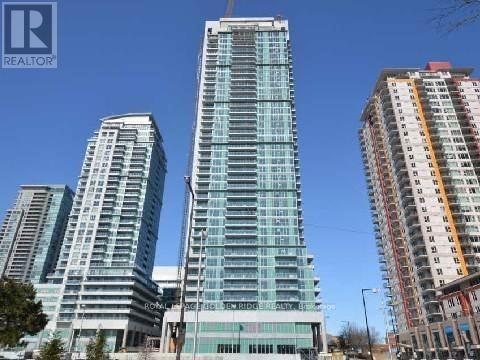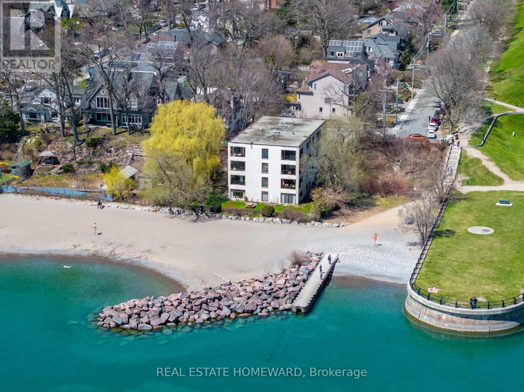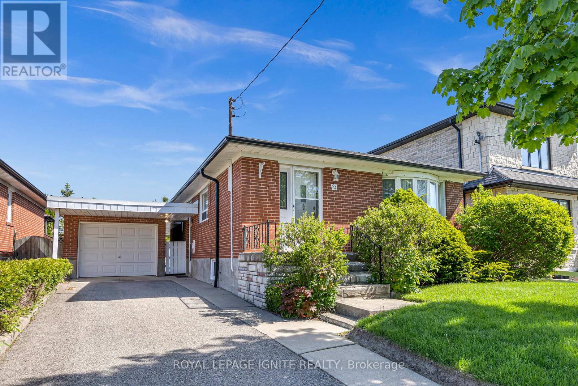2 Woodpark Road
Toronto, Ontario
Wow! Look No Further! This Beautiful Bungalow Is Situated In Sought After Neighbourhood Of Royal York Gardens, This Impeccably Renovated Home Showcases A Perfect Fusion Of Style And Functionality. Upon Entering, You Will Be Greeted By A Seamless Open-Concept Layout Meticulously Designed To Create A Space That Is Both Welcoming And Elegant. The Focal Point Of This Home Is The Gourmet Kitchen, Featuring A Spacious Island That Will Appeal To Both Cooking Enthusiasts And Seasoned Hosts. The Master Bedroom Offers A Luxurious Retreat With His And Her Closets And A Spa-Like 5-Piece Ensuite Bath. The Lower Level Reveals A Fully Finished Basement With Separate Entrance, Boasting 4 Bedrooms, 2 Bathrooms, And An Abundance Of Natural Light Streaming Through Above-Grade Windows. Outdoor Entertaining Is Effortless In The Enclosed Kitchen Oasis, Complete With A Deluxe Kitchen Featuring A Generous Island, Pizza Oven, And Built-In Wood-Burning BBQ And Also An Oversized Double Car Garage! Conveniently Located Just Steps Away From The Direct Path To Father Serra School, This Home Is Within Walking Distance To Parks, Shopping, TTC, And Various Transit Options Including One Bus To The Subway, UP Express, Go Train, Highways, And The Airport. Don't Miss This Incredible Opportunity To Elevate Your Lifestyle! (id:35762)
RE/MAX Professionals Inc.
962 Logan Avenue
Toronto, Ontario
Welcome to the crown jewel of Playter Estates-Danforth! This stunning home, over 1700sf of total living space, boasting 3+2 bedrooms and 4 bathrooms, has been fully renovated from top to bottom. Nestled away from the hustle and bustle of the Danforths vibrant commercial scene, yet just a short walk to Pape subway station, this property offers both tranquility and convenience. Step inside and be greeted by the sunroom a serene spot to start your day with a cup of coffee, basking in the morning sunlight and enjoying the picturesque front yard. Beyond the second door, a cozy and inviting living room awaits, featuring a fireplace and a large window that offers a charming view of the sunroom. The family room seamlessly connects to the dining room,where abundant natural light enhances the space's warmth. The thoughtfully designed kitchen provides access to both the basement and the backyard, offering effortless functionality. Cleverly integrated under the staircase, custom-built cabinets provide additional storage. Every hardwood floor has been expertly reinforced to eliminate creaking, ensuring a sturdy and quiet step throughout the home. The basement, with its own private entrance, perfect for short-term rentals allowing you to enjoy comfortable living upstairs while generating extra income below. Spanning an impressive 140' feet in depth, the lot holds incredible potential for a laneway suite approval. With ample backyard space, you have the freedom to create a landscaped oasis tailored to your personal taste.This home is a rare find in a coveted neighborhood offering modern elegance, practical design,and investment opportunities all in one. (id:35762)
Ipro Realty Ltd.
Bsmt - 32 Fallmeadow Circle
Brampton, Ontario
Basement Only. Located Near All Amenities Of Credit Valley Neighborhood. Simply Stunning, Bright & Open Concept Floor Plan Of 2 Bedrooms With 2 Full Washrooms In A Detached Home. Offers Laminate Floors On Entire Floor. Primary Br With Ensuite Bath & Other Spacious Bedroom With Closet. All Utilities Not Included. Tenant Pays For Cable, Internet Plus 30% Of The Utilities Cost. Ready To Move In!!. Looking For Long Term & Aaa Tenant. Spacious Bedroom With Closet. 1 (One) Parking On Driveway Included. Shared Utilities And All Utilities Not Included. Tenant Pays For Cable, Internet Plus 30% Of The Utilities Cost. Ready To Move In!!. Looking For Long Term & Aaa Tenant. (id:35762)
Cityscape Real Estate Ltd.
122 - 50 Strathaven Drive
Mississauga, Ontario
Imagine yourself living in this beautifully maintained condo townhouse in the heart of Mississauga! Nestled in near the vibrant Hurontario & Eglinton Corridor, this well kept home offers the perfect blend of convenience and comfort for any first time home buyer, small families and those looking to upsize /downsize. Featuring 3 bright bedrooms, modernized bathroom, modernized kitchen w/ stainless appliances, living room/w Potlights, primary bedroom w/ensuites 3 PC bathroom & closet organizer, laminate flooring throughout, and finished basement ideal for a family room, home office, or gym enjoy a private backyard patio perfect for entraining. walking distance to shopping, restaurants, schools, and future LRT transit. minutes away to Square One, Hwy 403,Hwy 401, Frank McKechnie CC, and all amenities, schedule Your showing today! (id:35762)
RE/MAX West Realty Inc.
16 - 100 Century Drive
Orangeville, Ontario
This lovely townhouse offers the perfect blend of comfort, convenience and location. With 3 spacious Bedrooms and 2 well-appointed updated bathrooms. The main floor Living room flows seamlessly into the kitchen, boasting ample cabinetry making meal prep a breeze, just off the kitchen you will find patio sliding doors that lead you to your private fenced backyard backing onto no rear neighbours! The large Primary Bedroom features a walk in closet with plenty of space, the basement offers a finished Recreation room for extra space for the whole family to enjoy, this is one home you don't want to miss! (id:35762)
Right At Home Realty
49 Osler Street
Toronto, Ontario
Say hello to you dream home located in the trending Junction Triangle. Lovingly & thoughtfully renovated & upgraded W/ quality finishes thru-out kitchen and baths. Updated Hardware & high end light fixtures. Welcome home to this delightful semi-detached treasure, aperfect opportunity for first-time buyers, young couples or families seeking a slice of Toronto's most beloved neighborhood. This lovely home features three bright and inviting bedrooms, highlighted by a spacious primary suite with beautiful closets. The dining and living area is generously sized, making it the ideal spot for memorable dinner parties and gatherings with family and friends. A charming & generous size kitchen, which opens-up to a backyard that's a true gardener's dream, complete with abundant planter space just waiting for your personal touch. A detached garage &laneway parking adds practicality to your everyday life, while the basement apartment could be used as in-law suite or rental unit. With amples torage space, foyer closet and bathroom on main floor, this home is all about the lifestyle you've been dreaming of. Just a short walk to High Park, Bloor West Village and The Junction, known for its trendy cafes, restaurants and shops. Minutes walking distance to Bloor Go/UP Express and subway station making downtown super accessible. Ready to move in! (id:35762)
RE/MAX Real Estate Centre Inc.
1 - 110 Caledonia Park Road
Toronto, Ontario
Urban Chic Across from Earlscourt Park | 110 Caledonia Park Rd, Unit 1. Welcome to over 1250 square feet of sun-soaked, stylish living. With 2 bedrooms, 2 bathrooms, and an extra-large bonus room that's perfect as a formal dining area, vibrant playroom (or can be converted to 3rd bedroom with ease). Step inside and you'll find stone countertops, Hardwood throughout, upgraded lighting, and lots of storage. Natural light pours through oversized windows, giving this home a warm, airy vibe all day. You've got parking included, and a smart open layout ideal for entertaining or just stretching out in comfort. Outside your front door? Everything. Directly across from Earlscourt Park, your morning coffee walk or after-school soccer game just got a major upgrade. You're a short stroll to the St. Clair streetcar, where some of the city's best Italian restaurants, cafés, and bakeries await. Stockyards shopping is minutes away, and you can be at the UP Express in 8 minutes, hello, airport,t and downtown access! This is community-meets-convenience-meets-cool. (id:35762)
Royal LePage Signature Realty
1106 Little Crescent
Milton, Ontario
Welcome to 1106 Little Crescent, Milton! This stunning home is situated on a premium corner lot and features four bedrooms, a media loft, and a two-bedroom LEGAL BASEMENT APARTMENT for extra income. The main floor boasts separate living and dining areas, and a huge family room that overlooks a modern eat-in kitchen with a walkout to the backyard, perfect for family entertainment, complete with a gazebo. The owners have continuously upgraded this carpet-free house, including new roof shingles (2024), quartz counters in the kitchen and bathrooms, a 200-amp electrical panel, an EV charging station (220 watts), Blink wireless security cameras, My Q-equipped garage door opener, professional fresh paint, California shutters, and an owned hot water heater (no monthly fees). No major expense has been spared, allowing the new buyers to move in with peace of mind. The second floor features four family-sized bedrooms and a spa-like ensuite in the master. Second bedroom offers semi ensuite bathroom too. The media loft adds another fantastic feature to this home. Conveniently located just minutes from downtown Milton, this home is close to shops, schools, restaurants, and parks. MOST SOUGHT AFTER AREA WITH ONE BUS TO GO TRAIN STATION, GOOD SCHOOLS, PARK AND MUCH MUCH MORE (id:35762)
Homelife Superstars Real Estate Limited
159 Sorauren Avenue
Toronto, Ontario
Step into this beautifully transformed Victorian home in the heart of Roncesvalles a perfect blend of historic charm and modern design in one of Torontos most dynamic neighbourhoods. Behind its striking exterior lies over 2,000 sq ft of finished living space, thoughtfully renovated to meet the needs of today's urban family. The spacious main floor offers soaring ceilings, oversized windows and an open concept layout anchored by a dream kitchen with stainless steel built-in appliances, 5 burner induction cooktop and oversized island, designed for both everyday living and entertaining. In warmer months, a wall of folding glass doors connects the indoors to a private backyard retreat with tranquil waterfall and gas line for firepit table, creating seamless indoor-outdoor flow. Upstairs, you'll find four generous bedrooms, multiple balconies for soaking up the sun, and spa-inspired bathrooms with heated floors & towel racks. The professionally finished lower level features nearly 8-foot ceilings and offers versatile space for a family room, home gym, or guest suite. Comfort and efficiency are built in, with updated wiring (200-ampservice with EV charging capacity), modern plumbing and insulation, high-efficiency heating, central and ductless cooling systems, and energy-efficient windows and doors. This home checks all the boxes and its just a short stroll to Sorauren Park, local shops, cafes, the lake, High Park, top-rated schools, transit and everything Roncy has to offer. A rare opportunity to own a turn-key home in a truly special community! (id:35762)
RE/MAX Professionals Inc.
91 Seaforth Avenue
Toronto, Ontario
NO LOOKING BACK! SEAFORTH! First timers! This is it. Welcome to this delicious cupcake in home form waiting for you to take a bite and taste the flavours of home ownership and investing in your future. Three bedrooms, two full bathrooms, and a finished basement with a separate entrance round out this perfectly practical package. The south-facing deck and backyard off the kitchen are ready for BBQs, pollinator gardens, and dining al fresco all summer long.Tucked on a quiet street but just minutes to Queen West, Roncesvalles, great restaurants, transit, and the Gardiner Expressway.The time is now, and its fate that you're reading this. Come and get it. (id:35762)
Sage Real Estate Limited
101 - 70 Sidney Belsey Crescent
Toronto, Ontario
Absolutely Beautiful 3 Bedroom Townhouse; Quiet Courtyard , ideal to Raise a family. Bright, Spacious & Airy; Newly Painted Throughout, Upgraded Kitchen w/ granite countertops; Split Bedroom Plan; Large Rooms; Ensuite Laundry; W/O To Terrace; 1 Parking; Private Ensuite Locker Outside Front Door; Close to Hwys, Schools, Parks, Ttc, Go , Eglinton LRT & Other Amenities. Minutes to downtown, Airport. Easy access to hiking/Biking/Trails along side Beautiful Humber River. (id:35762)
RE/MAX Rouge River Realty Ltd.
106 - 90 Lawrence Avenue
Orangeville, Ontario
Perfect Starter or family Home with In-Demand 3-Car Parking! Welcome to this charming 3-bedroom, 2-bath townhouse ideally located near schools, Everykids Park, and convenient transit options making it perfect for young families or first-time buyers. Step inside to discover rich hardwood flooring that flows through the bright living room complimented by the bay window. Eat-in kitchen boast vinyl flooring, butcher block counter top. The upper level offers three generous bedrooms all with hardwoods and Main 4pc bath. The partially finished basement includes a versatile rec room, ideal for movie nights, a playroom, home office, or gym. And the best part? In-demand parking for 3 cars with an attached garage and space for two more vehicles in the private driveway, you'll have the convenience and flexibility that's hard to come by in townhouse living. Don't miss this well-maintained home in a fantastic neighborhood with all the essentials nearby! (id:35762)
Royal LePage Rcr Realty
1080 Royal York Road
Toronto, Ontario
Discover a truly extraordinary residence at 1080 Royal York Road. This home has completely transformed over the past several years, including brand new KV windows and doors. This 4+2-bed, 5-bath home unfolds over three levels of impeccably appointed living space. On arrival, the two-storey entry hall dazzles with a Carrera marble checkerboard floor. The formal living and dining rooms feature oak hardwood floors, crown molding, paneled walls, in ceiling speakers, LED pot lights, and signature Kartell pendants in the dining area. A chic powder room ('24) showcases a pedestal Carrera sink, polished nickel fixtures, and spectacular Thibaut wallpaper. The open-plan family room and kitchen are ideal for gatherings. The family room offers custom cabinetry by That Wood Work ('24), LED lighting & a stone-mantel w/wood-burning fireplace. The white Murano kitchen ('15) shines with Statuario Primo marble counters & waterfall island, brass hardware, RH pendant lights, high end appliances all set on herringbone oak floors. A mudroom with built-ins, carpet tile floor, and garage access completes the main level. The primary suite features a vaulted tray ceiling, crystal chandelier, wall-to-wall closets, & a luxe 5-piece ensuite w/heated floors & double Carrera vanity. Three additional good-sized bedrooms, serve family and guests. The lower level offers a rec room with gas fireplace, surround sound, walk-out glass doors, 2 more bedrooms/offices, a full bath, a 2nd laundry rough-in & storage. Step outside to a professionally landscaped backyard with turf play area, slate patio, cedar deck, built-in Crown Verity BBQ station & outdoor kitchen, gazebo with hanging lights, and under-deck storage a perfect outdoor oasis for entertaining. All this with easy access to TTC, Bloor St W, the airport & so much more! (id:35762)
Royal LePage Terrequity Realty
54 Marlow Circle
Springwater, Ontario
Exceptional 3+2 Bedroom Raised Bungalow W/Fully Finished Walk-Out Lower Level PLUS A Permitted Addition & In-Law Suite W/Separate Entrance & An Additional Ground Level Walk-Out! Located In Desirable Hillsdale On A Sprawling Approximately 1/2 An Acre Premium Fenced Private Property, This Incredible Property Has It All! On The Main Level You Will Find A Gorgeous Fully Updated Kitchen W/Luxury Vinyl Flooring, Stainless Steel Appliances, A Pantry, Wine Rack, A Coffee & Breakfast Bar & Luxurious Stone Countertops! A Well-Appointed Bright & Spacious Open Concept Design Kitchen/Dining/Living Room Space Invites You In To Relax & Unwind With Family & Friends. 3 Well-Sized Bedrooms & A Fully Renovated 5 Pc Main Bath Complete W/His & Her Sinks, Stone Counters & Vinyl Flooring. The Ground Level Mudroom & Breezeway Feature B/I Direct Garage Access To Oversized Double Car Garage, Ground Level Laundry & A W/O To The Backyard Or Access To The Ground Level In-Law Suite/Addition. The Finished Lower Level Offers A Walk-Out To The Backyard, A Large Recreation Room, 2 Additional Bedrooms, Cozy Gas Fireplace, Utility Room & A R/I For An Additional Bathroom. The Sprawling Pool-Size Backyard Oasis Is Complete W/Firepit & Plenty Of Entertainment Space For Hosting Guests & Outdoor Gatherings. Double Gate Entry To The Backyard Provides Ease For Toy Storage & Trailer Access. Built In 2000. 1289 Sq/F Plus Addition (Copy Of Permit Available) Plus Fully Finished Walk-Out Lower Level. Multiple Walk-Outs Throughout The Entire Property & Ample Accommodations For Multi-Generational Families & So Much More!! (id:35762)
RE/MAX All-Stars Realty Inc.
1839 Walnut Lane
Pickering, Ontario
***Offers Anytime***/ Freehold End-Unit Attached Home On L-a-r-g-e Corner Lot Offers Enhanced Privacy And Abundant Natural Light***Features a S-p-a-c-i-o-u-s Yard with generous outdoor space perfect for gardening, family activities and a large stone patio area ideal for entertaining***Family Sized kitchen offers a breakfast area with Picture window overlooking the front yard while allowing the natural light in***Dining Room is open to Living Room-great for large family gatherings***Fireplace and Walkout to Yard and Fabulous Stone Patio approximately 25ftx10ft from the Living Room is convenient and desirable***Primary Bedroom features oversized windows, generous closet space and a Walkout to Balcony, two additional well sized bedrooms each with ample closet space and large windows overlooking the Backyard and an updated 4 Piece bathroom are all located on the second floor***An open rec. room, laundry/furnace room and plenty of storage area are featured in the basement***Entry from Garage to main floor***Superb neighbourhood and Beautiful Tree lined Street with all amenities nearby*** (id:35762)
Homelife Landmark Realty Inc.
706 - 1 Reidmount Avenue
Toronto, Ontario
Welcome To 1 Reidmount Ave. Unit 706! This Stunning Unit Is Located In A Highly Desirable Neighbourhood Of Agincourt. This Gorgeous 1700 Sq. Ft Corner Unit Features Lots Of Natural Light, Very Rare To Find A Four Bedroom, Two Full Bathrooms And 2 Parkings. This Unit Boasts A Very Functional Layout, With Laminate Floors Installed In Bedrooms, Spacious Laundry Room With Storage Space. The Renovated Kitchen Boasts Stainless Steel Appliances, Modern Cabinetry, And A Cozy Breakfast Area. This Is An Excellent Living Space For Any Family Just Starting Out Or For Any Investor. Just Steps Away From GO Station And TTC. Only 25 Mins From Agincourt GO To Union Station. Close To All Amenities, Agincourt Mall, & Community. Easy Access To Hwy 401, 404 & DVP. (id:35762)
RE/MAX West Realty Inc.
19 Salisbury Avenue
Toronto, Ontario
Beautifully designed Home on a much sought after quiet street in prime Cabbagetown. Rear kitchen addition opens up to private fenced landscaped garden. Spacious main floor with High Ceilings, large open concept living and dining room with wood burning fireplace, ideal for entertaining. Primary suite boasts a double closet. Second bedroom overlooks garden with main bathroom adjacent. Third floor lends itself to additional bedroom and a home office/den with walkout to roof top deck over looking the tree tops. Salisbury is one of those quiet streets that lends itself to plenty of parking spots. Permit parking is required through the city. Walk to local shops, restaurants, transit, and city core. (id:35762)
Sage Real Estate Limited
89 Burbank Drive
Toronto, Ontario
AAA tenant needed! A stunning detached luxury home offering the best value in North York prime Bayview Village neighbourhood. Located on a quiet, family-friendly street .Whole Main Floor for lease , Big sized 3bedroom with 2 bathroom.More updated , a functional layout. Near Bayview Village / Fairview Shopping Mall. Quick Easy Access to Highway 401/404/DVP, ,North York General Hospital. Walk mins to TTC , Subway, Ikea ETC. Very close to Natural Trail Entrance. Top-rated schools in North York: Earl Haig SS - Bayview MS - Elkhorn PS. The Large Basement Apartment Completed with Separate Entrance. This is a Must See Property. The finished Basement will lease $1800/M separately. The Whole Utilities will be shared with other occupants. (id:35762)
Aimhome Realty Inc.
1076 Broughton Lane
Newmarket, Ontario
Welcome to your dream home! Nestled on a quiet dead-end street just off Leslie Street, this meticulously maintained bungalow offers the perfect blend of comfort and convenience. With easy access to Highway 404 and a wealth of amenities just minutes away, you'll enjoy both tranquility and accessibility.This lovely residence features three spacious bedrooms and three well-appointed bathrooms, providing ample space for families of all sizes. The fully finished basement offers additional living space, perfect for a cozy family room, home office, or entertainment area.One of the standout features of this property is the serene backyard, with no direct neighbours behind, allowing for peaceful outdoor living and privacy. With its well-loved history and meticulous upkeep, this bungalow is ready for you to make it your own. Don't miss out on the opportunity to live in one of Newmarket's most desirable neighbourhoods! Schedule your viewing today and discover the perfect place to call home. (id:35762)
Keller Williams Realty Centres
34 Township Avenue
Richmond Hill, Ontario
34 Township Avenue is a detached, two-storey brick home situated in a quiet and sought after area. This spacious residence features hardwood floors and LED pot lights and lighting throughout, four bedrooms and three bathrooms, offering ample space for family living. The main floor offers an open-concept layout with a combined living and dining area, featuring large windows that allow for abundant natural light. The eat-in kitchen has stainless steel appliances and quartz countertops, making it ideal for both everyday cooking and entertaining. Adjacent to the kitchen is a cozy family room with an electric fireplace, providing a comfortable space for relaxation. Upstairs, the primary bedroom includes a walk-in closet and a luxurious four-piece ensuite bathroom with a soaking tub and separate shower. The property includes a lovely yard with cedars for privacy, double garage and a private driveway, providing convenient parking options. Located in the family-friendly Jefferson neighborhood, residents benefit from proximity to top-rated schools, parks, and recreational facilities. The area is well-served by public transit and offers easy access to major highways, making commuting convenient. Nearby amenities include shopping centers, restaurants, and healthcare services, ensuring that all essential needs are within reach. This home combines modern living spaces with a prime location, making it an attractive option for those seeking a home in Richmond Hill. *Taxes are 2025 Interim. (id:35762)
Royal LePage Your Community Realty
7 Donald Sim Avenue
Markham, Ontario
*Original Cornell* The heartbeat of the community the other Cornell's sought to replicate! This proudly owned semi-detached home has been lovingly cared for and completely renovated by the original owners. With no corners cut this truly turn-key property welcomes you with a covered porch overlooking mature greenery in this well-loved family community. With 9ft ceilings inside, decadent crown moulding, rich hardwood, and a feature stone fireplace wall (with solid oak trim and finishes!) you know the house will continue to impress as you carry forwards. A completely overhauled kitchen with top of the line appliances, solid wood cabinets, 12x24 tile, quartz countertops, backsplash and ample storage: these renos were made to enjoy and last. The backyard features a tree oasis - the pictures speak for themselves! Whether it's morning or evening, enjoy your designed wooden deck with multiple spaces and uses without all the maintenance. Solid Oak Staircase with Wrought Iron Railings Lead to Three Bedrooms with Hardwood Floors. A Primary Bedroom with Walk-in Closet and Completely Redone 3pc Bathroom. Finished basement with quality flooring and finishes including a wet bar with built-in fridge and quartz countertops. This open space can be a gym, a media room, work space - all at once! Plus a hidden laundry area with more storage. 2 Car Garage with Additional One Car Parking on Parking Pad. Steps from Cornell Village Public School, Walking Trails, Bill Hogarth Secondary, Shops and Medical along Bur Oak and Cornell Park Ave. 5 minutes walk to Cornell Community Centre, Library, Markham Stouffville Hospital, and Cornell Bus Terminal. Perfect for families or those looking to downsize into a finished home in a family community... just bring your suitcase!! Ok, fine, a suitcase and furniture, but the rest is done... welcome to Original Cornell! (id:35762)
Sutton Group-Heritage Realty Inc.
757 John Cole Court
Newmarket, Ontario
Welcome to this beautifully bright & spacious 3-bedroom home, perfectly located on a premium lot at the end of a quiet & family friendly cul-de-sac in highly sought-after College Manor. Nestled against lush green space at the back and side, this home offers exceptional privacy, serene views, and a rare sense of openness. Step inside to discover a sun-filled interior with large windows that flood the main living areas with natural light. The functional layout provides comfortable living and dining spaces, perfect for both everyday life and entertaining. The eat-in kitchen offers new stainless-steel appliances, ample counter & storage space with direct access to the large deck which spans across the entirety of the back of the home. The walkout basement with rough-in bathroom, presents a fantastic opportunity to customize additional living space to suit your needs whether as a family room, in-law suite, home gym, or rental potential. Enjoy the peace & safety of cul-de-sac living while still being just minutes from top-rated schools, parks, shopping, and transit. This is the perfect blend of location, potential, and lifestyle. This property ticks all of the boxes, so dont miss the opportunity to make this home your own! (id:35762)
Exp Realty
143 Arianna Crescent W
Vaughan, Ontario
Rare Opportunity in Prestigious Upper Thornhill Woods! Welcome to 143 Arianna Crescent, a stunning, fully freehold modern luxury townhouse with no maintenance fees or POTL! This spacious and functional home boasts 10-foot smooth ceilings on the main floor and 9-foot ceilings on both upper and lower levels, filling every corner with natural light and an airy atmosphere, plus potlights thru out all 3 floors, featuring upgraded staircases with iron railings, custom curtains throughout, and an open-concept main floor that walks out to a balcony with great open view backyard. The chefs kitchen is equipped with stainless steel appliances, quartz countertops, extra-large island, elegant backsplash, and modern dining light fixtures.The primary bedroom offers his & hers walk-in closets and 5 piece ensuite bathroom. 2nd bedroom offer direct access to bathroom, perfect for guests or family. A bright lower-level family room with powder room, direct garage access, and a walk-out to the backyard complete the space. Located minutes to schools, including Nellie McClung Public School and Stephen Lewis Secondary School. Plus parks, GO Transit, community centres, restaurants, shops, banks, and more. Move-in ready luxury in one of Vaughans most sought-after communities! (id:35762)
RE/MAX Atrium Home Realty
2 Milgate Place
Aurora, Ontario
Nestled in the ever-popular Aurora Highlands community, this solidly built, charming and over sized bungalow(1700+ sq. ft.) is a hidden gem you won't want to miss! With its spacious and stylish design, it's the perfect blend of comfort and character. Picture this: a double attached garage and a cute, enclosed front porch that welcomes you in. Inside, three generously sized bedrooms await offering plenty of room to kick back and relax. The primary bedroom even has its own 3-piece ensuite with a walk in tub/shower and a large walk-in closet that's ready for your wardrobe dreams. At the heart of the home, you'll find a kitchen that's perfect for whipping up delicious meals or hosting get-togethers. Plus, step right out onto the 2-tier deck that overlooks a huge pool sized lot--ideal for summer BBQs or just soaking up the sun. The open concept living and dining areas are perfect for everything from intimate dinners to lively celebrations with friends and family. Relax in the family room, which overlooks the yard and boasts a beautiful gas burning fireplace. And the basement you ask? With an additional bedroom, large closet and a 2 pc bath near by it's perfect for guests, teens, or anyone who craves their own space. But that's not all...There's also a massive recreation room that's just begging for movie marathons, game nights, or even a second living room. It's a spacious wonderland. DIYers and hobbyists will love the workshop with built in cabinets, extra electrical power and tons of storage space to keep everything neat and tidy. Lots of storage space and a rough in for an extra bathroom. With a 200-amp electrical service, this home is wired for today's modern living. Plus the location is unbeatable. Close to top rated private and public schools, parks, Case Woodlot with over 80 treed acres, walking trails, shops, restaurants, transit and major highways are all just minutes away. It's the perfect mix of peaceful living and everyday convenience. (id:35762)
Royal LePage Connect Realty
136 Mistywood Crescent
Vaughan, Ontario
Welcome to 136 Mistywood Drive, a beautifully updated End Unit Townhome in the heart of Thornhill Woods one of Vaughans most sought-after communities. This spacious 3+1 bedroom, 4 bathroom home offers nearly 1,900 sq ft of above-grade living space, plus a fully finished basement perfect for extended family, guests, or a growing household.Step inside to an open-concept main floor thats been thoughtfully updated to suit modern living. The bright and airy layout features a large living and dining area, perfect for entertaining or family gatherings. The sleek kitchen seamlessly connects to the living space, allowing for easy conversation while cooking or hosting.Upstairs, youll find three generously sized bedrooms, including a primary retreat with a walk-in closet and a private 3-piece ensuite the perfect place to unwind at the end of the day.The fully finished basement adds incredible value and versatility, offering a large rec room, a fourth bedroom, and a full 3-piece bathroom ideal as a guest suite, home office, or teenagers retreat. Other highlights include:Freshly updated flooring and finishes. Convenient garage access. Private backyard for summer BBQs. Located on a quiet, family-friendly street. Just steps from top-rated schools, parks, trails, community centres, transit, and shopping, this home combines the best of suburban comfort with urban convenience. Whether you're upsizing, downsizing, or investing, 136 Mistywood Dr is a rare opportunity to own in an established neighbourhood with everything you need at your door step. Don't miss your chance to make this stunning property your next home! (id:35762)
Union Capital Realty
40 Holland Vista Street E
East Gwillimbury, Ontario
Stunning 4 Bed + 4 Bath Home In The Welcoming Community Of Holland Landing. Open-Concept, Spacious Living Space Perfect For Entertaining, Featuring High Ceilings & Lots Of Natural Lighting Throughout. Astonishing Master Bedroom Complete With 5Pc Ensuite, Perfect For Unwinding & Relaxation, And His/Hers Walk-In Closets! Great Rental Opportunity For Families. Nearby All Essentials, Parks, Schools & More. Fence has been installed in the backyard! (id:35762)
Union Capital Realty
137 Preston Hill Crescent
Vaughan, Ontario
First-Time Home Buyers? Growing Families? This Is The Rare, Affordable Opportunity You've Been Waiting For! Welcome To One Of The Most Beautifully Maintained And Rarely Offered Affordable Semi-Detached Homes In The Highly Sought-After Community Of Patterson In The Very Heart Of Vaughan. This Stunning Residence Is 1 of 2 Semi-Detached Homes On The Street! It Offers The Ideal Blend Of Comfort, Style, And Functionality, Tailor-Made For Families And Professionals Alike. Just Steps From The RUTHERFORD GO STATION Yet Far Enough To Enjoy Peace And Quiet, You're Perfectly Positioned For A Quick 30-Minute Commute To Union Station And Easy Access To Highways 400 & 407 In Addition To Being Less Than 10 Mins Away From The TTC Subway Station At The Vaughan Metropolitan Centre. Direct Garage Access From The Main Hallway, Interlocked Backyard, Freshly Painted, Brand New Bathroom Vanity And Move-In Ready, This Spacious 3+1 Bedroom, 3-Bathroom Home With A Finished Basement Boasts A Thoughtfully Designed Layout With Room To Grow. Whether It's Hosting Guests, Expanding Your Family, Or Creating A Home Office, This Home Offers Flexibility For Every Lifestyle. Enjoy A Fully Fenced, Deep Lot, Professionally Landscaped Backyard With A Garden Shed A Private Outdoor Escape That's Perfect For Summer BBQs, Gardening, Or Playtime. Located Within Walking Distance To Top-Rated Schools Including Ventura Park P.S., Forest Run P.S., Stephen Lewis S.S., Hodan Nalayeh S.S., Westmount C.I., And Alexander Mackenzie S.S. Plus, You're Just Minutes Away From Hillcrest Mall, Promenade, And Vaughan Mills, Making Errands And Entertainment A Breeze. In Addition To Being Close To Supermarkets, Eagles Nest Golf Club, And Many Walk-Ways And Parks. This Home Truly Combines Prime Location, Family-Focused Design, And Commuter Convenience All In One Incredible Package. Don't Miss This Extremely Affordable Chance To Call It Home! (id:35762)
Property.ca Inc.
29 Red Cardinal Trail
Richmond Hill, Ontario
Welcome to 29 Red Cardinal Trail A Ravine-Backed Retreat with Luxury Finishes and Resort-Style Living This beautifully appointed 4-bedroom home offers approximately 3,041 sq. ft. of elegant living space, thoughtfully designed for both comfort and sophistication. Situated on a premium lot backing onto a serene ravine, this property combines refined interiors with stunning outdoor living. Step inside to discover hardwood floors throughout the main and second levels, adding warmth and timeless elegance. The main floor features a dedicated home office with double French doors, ideal for working remotely or creating a quiet reading space. At the heart of the home is a gourmet kitchen featuring a center island, decorative hood fan, and a walkout to a large deck perfect for entertaining or enjoying your morning coffee surrounded by nature.The family room offers a cozy space to unwind, complete with a gas fireplace and open sightlines. Upstairs, the primary bedroom serves as a true retreat, boasting a sitting area, bay window, oversized walk-in closet with a custom organizer, and a luxurious 6-piece ensuite. The second bedroom includes a private 3-piece ensuite and a double closet with built-in organizers, while the third and fourth bedrooms share a well-appointed 4-piece semi-ensuite. The expansive finished basement includes its own kitchen, wet bar, 2-piece bathroom, and walkout access to the backyard and poolideal for multi-generational living, hosting guests, or extended entertaining space. Outside, enjoy a resort-style backyard oasis, complete with a sparkling swimming pool, fully equipped cabana with a built-in bar and BBQ area, and tranquil ravine views a rare and luxurious escape. Additional highlights include a double car garage, central vacuum system, and premium finishes throughout. Don't miss this extraordinary opportunity to own a home that offers space, style, and an unbeatable outdoor lifestyle at 29 Red Cardinal Trail. (id:35762)
Forest Hill Real Estate Inc.
1047 On Bogart Circle
Newmarket, Ontario
This lovely immaculately kept Townhome is in the Bogart Pond Community just a stroll away from wooded trails and the Pond and literally minutes from the 404, great schools, transit, shopping, and the Magna Centre. It has been thoughtfully updated throughout by its original owner to create a beautiful tranquil place to come home to. Upgrades include hardwood flooring on the main floor, a custom u-shaped open concept kitchen with an extended breakfast bar, newer light fixtures in most areas, california shutters throughout, outdoor deck tile on the balcony that also has a gas line for barbecuing, and a 'nest' thermostat. The upstairs level includes a large loft perfect for an added family room or a 'work at home' space and a good sized second bedroom with a four piece bathroom next door. The gorgeous primary bedroom is also on this floor and has a walk-in closet, juliette balcony, and a four piece ensuite that feels like a soothing spa with its soft colour palettes, upgraded soaker tub, and separate walk-in shower updated with a centre light. On the lower level you'll find a spacious finished recreation room with berber carpet and a gas fireplace. The owner changed the position of the walk-out in this room in order to make the space more welcoming so that the fireplace is the central focus. The walk-out brings you to a nicely private patio area fringed with cedars. There is also a finished laundry room on this level (kind of a rarity in these units) with built-in cupboards, a laundry sink, and access to the furnace room and another storage area. The Bogart Pond Community feels like you're living in Muskoka.....in the middle of Newmarket, and this property truly is like a restful oasis from the hectic world around it. Welcome Home. (id:35762)
Royal LePage Rcr Realty
1911 - 7890 Jane Street
Vaughan, Ontario
Welcome To Transit City 5 A Modern Landmark In The Heart Of Vaughan Metropolitan Centre! This Contemporary 1-Bedroom Condo Is Located In A Nearly New Building Just 2 Years Old, Offering A Thoughtfully Designed Floor Plan With 10 Ft Ceilings And Floor-To-Ceiling Windows That Flood The Space With Natural Light. Enjoy Stunning East-Facing Views From Your Private Balcony. The Sleek, Modern Kitchen Features Built-In Appliances And A Stylish Finish, Perfect For Urban Living. Building Amenities Include: Colossal State-Of-The-Art Cardio Zone, Dedicated Yoga Spaces & Indoor Running Track, Basketball And Squash Courts, Rooftop Swimming Pool With Park Views & Luxury Cabanas24-Hour Concierge, Party Room, Guest Suites, Games Room & Visitor Parking. Unbeatable Location Just Steps To The Vaughan Metropolitan Centre Subway Station With Quick Access To Hwy 400/407, York University, Y.M.C.A., IKEA, Costco, Vaughan Mills Mall, Canadas Wonderland, And The New Cortellucci Vaughan Hospital. (id:35762)
Housesigma Inc.
304 Dovedale Drive
Whitby, Ontario
Three bedroom one full bath renovated and freshly painted main floor bungalow for lease. Ample parking with large driveway, nice size yard and mins to downtown Whitby, 401, Go train and more. Amazing landlord looking for an amazing tenant(s) that will treat this space like home. Easy to show and very flexible with move in date. Act now! Properties like these ones don't last! (id:35762)
Right At Home Realty
Bsmt - 113 Confederation Drive
Toronto, Ontario
Newly Renovated, Two Bedroom Suite In Lower Level Of Detached. Convenient Location In A Quiet Neighborhood! Ensuite Laundry. Tenants Pay 30% Of Utilities (id:35762)
RE/MAX Crossroads Realty Inc.
39 Handley Crescent
Ajax, Ontario
Welcome to 39 Handley Crescent A Stunning Home in Ajax's Coveted Lakeside CommunityStep into elegance and comfort at 39 Handley Crescent, a beautifully maintained residence nestled in the desirable Ajax Lakeside neighbourhood. This impressive home offers a perfect blend of stylish upgrades and practical family living just steps from the lakefront and scenic walking trails.At the heart of the home lies a fully upgraded chefs kitchen, featuring gleaming quartz countertops, premium stainless steel appliances, and a custom tile backsplash. Designed for both functionality and flow, the kitchen opens seamlessly into a spacious family room ideal for entertaining or relaxing with loved ones with direct access to a backyard deck perfect for summer gatherings.The dramatic two-storey foyer makes a bold first impression, leading into a sun-filled living room with rich hardwood floors and an upgraded staircase, open to a formal dining area ideal for hosting.Upstairs, you'll find three generously sized bedrooms. The primary suite is a private retreat complete with a walk-in closet and a stylish, updated 3-piece ensuite. The additional bedrooms offer triple closets for ample storage, with one enjoying access to a charming balcony overlooking the front of the home.The unspoiled basement offers incredible potential whether you envision a recreation space, home office, or additional living area, its ready for your personal touch.Located just moments from Lakeside trails, the lakefront, parks, a splash pad, community centre, and public transit, this home also provides easy access to Highways 401 & 412, Ajax and Whitby GO Stations, as well as local shopping and dining options.Whether you're a growing family or simply seeking an exceptional lifestyle in one of DurhamRegions most desirable neighbourhoods, 39 Handley Crescent is a must-see. Don't miss your opportunity to call this lakeside gem home. (id:35762)
Revel Realty Inc.
Upper - 590 Devon Avenue
Oshawa, Ontario
SPACIOUS 2 Bedroom Bright Bungalow (MAIN FLOOR ONLY) - A Coveted Layout With Open Concept Design That Includes A Large Bay Window Overlooking Living/Dining Space, Kitchen W/ Breakfast Bar & Large Pantry & Cupboards, Nice Size Bedrooms On Main Floor With Closets. Off The Kitchen Is A Deck With Accesses' To The Garage & Backyard. Private Laundry - 2 car parking. No carpet. Convenient Location Short Drive To Lake, Walk To Parks, Donovan Recreation Complex, Shopping & More. Easy Access To The 401 And Public Transportation. ** This is a linked property.** (id:35762)
Royal LePage Signature Realty
Lower - 590 Devon Avenue
Oshawa, Ontario
Spacious & Bright & Boosts 2Bedrooms,Kitchen, 3PC Bath, Laundry Room, Massive Above Grade Windows, Plank Flooring &Entertainment Wall. Lots Of Natural Light! Desirable Location Close To Parks, close To Transit/The GO/ Buses. Short Drive To Lake & More. private laundry. ** This is a linked property.** (id:35762)
Royal LePage Signature Realty
1005 - 50 Town Centre Court
Toronto, Ontario
Students Welcome! Furnished Unit.Prime And Convenient Location. One Year Luxury Condo By Monarch At Scarborough Town Center. Laminate Floor Throughout. Open Concept Kitchen. Steps To Shopping, Ttc And Rt. Close To Hwy 401 And All Amenities. (id:35762)
Royal LePage Golden Ridge Realty
2 - 2 Nursewood Road
Toronto, Ontario
LIVING LIFE BY THE BEACH! A One-Of-a-Kind Lakeside Home in Toronto's Most Desired Neighbourhood. Wake up to the sound of waves and fall asleep under the glow of the sunset in this stunning ground-level Co-Op Condominium suite facing Lake Ontario & Kew Beach. Over 1000 sq ft of open-concept living space with private patio entrance & main building access. Medium-Rise Peaceful community setting & Professionally designed kitchen with elite upgrades. Spa enhanced 3 piece bathroom with heated floors. Nature at your Doorstep with your own shared fenced yard and private gardens, Unmatched lake front views, 2 spacious bedrooms, each with double closets with Large garden-facing windows plus the Primary bedroom with a Walk-in-Closet and 2 piece ensuite. Tucked away in the heart of one of Toronto's most desirable lakeside communities, this homes offers peaceful, scenic living just steps from the beach, boardwalk, parks and vibrant local shops. (id:35762)
Real Estate Homeward
24 Beran Drive
Toronto, Ontario
Beautifully maintained 3+1 bedroom, 2-bathroom bungalow located in the desirable Woburn community near Cedarbrae. This charming home features an inground pool and a spacious deck Off Off finished basement, which offers a living room, an extra bedroom and bathroom, additional space Off Cornell Public School, Cedarbrae Mall, TTC transit, parks, and with easy access to Hwy 401, this home is the perfect blend of comfort, opportunity, and location. (id:35762)
Royal LePage Ignite Realty
102 Murray Glen Drive
Toronto, Ontario
A Charming Bungalow Situated On A Premium-Size Lot With A 55ft Frontage!, Backing Onto A Private Ravine And No Neighbours On The East Side Of The Home. This Welcoming Home Offers An Open Concept Main Floor That Flows Perfectly From The Kitchen To The Dining And Living Space And Captures An Abundance Of Natural Light. With A Separate Side Entrance That Leads To The Finished Basement, This Home Provides Endless Potential. Centrally Located And Surrounded By All Amenities With Transit A Short Stroll Away. A Fantastic Opportunity To Create Something Truly Special. (id:35762)
Royal LePage Signature Realty
Bsmt - 271 Springdale Boulevard
Toronto, Ontario
A beautifully renovated open concept 1 bedroom basement with a 4-piece bathroom. A Separate washer/dryer. Hardwood flooring. Rent payment includes internet, hydro, water & central air conditioning. Situated in a prime location- approximately a few minutes walk from the subway, very close to schools, hospital , beach, and community centre. No smoking, no pets. Modern finishes, bright space and unbeatable convenience make this a must-see. (id:35762)
Homelife/vision Realty Inc.
820 Cosburn Avenue
Toronto, Ontario
Welcome to 820 Cosburn Avenue, a stunning custom-built home in the heart of East York. Completed in 2016 by one of Toronto's most respected builders, this exceptional residence offers nearly 4,000 sq ft of thoughtfully designed living space across three floors. The perfect blend of modern luxury and family comfort. The main floor features a spacious open-concept kitchen with a large island, ideal for entertaining or everyday family meals. Relax in the cozy living room with a wood-burning fireplace or unwind in the family room, which offers a gas fireplace for added ambiance. A striking glass-and-metal staircase leads to the upper levels, where you'll find four spacious bedrooms, each with its own ensuite bathroom as well as 1 of 2 laundry rooms. The third-floor primary retreat is a luxurious haven, complete with a massive walk-in closet, private balcony, and a spa-like ensuite featuring a freestanding soaker tub, heated floors, double vanity, and a sleek glass shower. Step outside through double sliding doors to your private backyard oasis, complete with a hot tub, shed, and a generous lawn - perfect for entertaining or relaxing. This home also includes a fully finished basement, including a 2nd kitchen, separate laundry, 4-piece bath, high ceilings, and spacious living space, including theatre size screen and projector. Additional features of this home include an oversized, heated double-car garage with electricity- ideal as a home gym, office, or workshop all while maintaining space for parking. Conveniently located close to schools, expansive walking trails, parks, libraries, hospitals, and just a short walk to the Danforth subway line, 820 Cosburn Avenue offers the very best of East York living. (id:35762)
RE/MAX Escarpment Realty Inc.
61 Morbank Drive
Toronto, Ontario
Stunning, Bright & Spacious 3 Bdms Home Located In High Demanding Scarborough! Separated Entrance! Walk up to the ground! At The Heart Of Scarborough! Open Concept Morden Kitchen, Upgrade Bathroom.1 En-Suite And 2 bedrooms with living area & window, 1 Full Baths With Shower, Kitchen With Dining Area & Window! Walk To Bus,Lamoreaux Park And Schools, Near Bridlewood Mall & Supermarket, Library, Community Centre, Restaurants *** Mins To Steels, Hwy401. One Garage parking Space. (id:35762)
Bay Street Integrity Realty Inc.
860 Conlin Road
Whitby, Ontario
Unlock The Potential Of One Of Whitby's Most Strategic Land Holdings. Welcome To 860 Conlin Road, A Rare 10-Acre Corner Lot Located In The High-Visibility Intersection Of Conlin And Gerrard Roads, In The Rapidly Expanding Area Of North Whitby. Zoned Agricultural, Designated, With The Potential To Be Rezoned Prestige Industrial. This Presents A Remarkable Location And Opportunity For Developers, End-Users, And Investors Looking To Establish A Presence In A Future-Forward Industrial Corridor. With Full Access To Highways 407, 412, and 401, And Adjacent The Massive New Amazon Distribution Centre, And Other Multiple Warehouses (Some Built, With Others Nearing Completion) This Site Is Incredible 10-Acre Location Is Primed For Long-Term Growth And Logistics Accessibility. The Land Is Fully Flat And Currently Being Farmed (No Lease In Place), Maintaining A Low Agricultural Tax Rate. All Services Including Hydro, Municipal Water, And Sanitary Sewers Are Projected To Be Available By The End Of 2025, Further Solidifying The Property's Development Readiness. Not Eligible For Severance (Full Parcel To Be Sold As Is). Ideal For Warehousing, Logistics, Light Manufacturing, Medical Campuses, Or Future Industrial Campus. This Property Is A Strategic Land Acquisition In One Of The Fastest Growing Locations, Just 40 Minutes East Of Toronto, That Is Rapidly Expanding, And Planning For The Future. Whether You're Looking To Develop Now Or Land Bank In A Highly Sought After Location, 860 Conlin Road Is Your Opportunity To Capitalize On Whitby's Booming Industrial Momentum. (id:35762)
New Era Real Estate
17 Queensbury Avenue
Toronto, Ontario
Turnkey detached 2 and 1/2 storey located in sought after Birchcliff neighborhood located minutes from the beaches and steps away from the prestigious Toronto Hunt Club. Upon Arrival you will notice the beautiful landscape curb appeal (2024) with large covered porch with pot lights. Stepping into the home you are greeted with the character of large wood beams and exposed bricks blended with beautiful modern finishes with pot lights on the main floor and large bay windows (2023) in the front and back exuding natural sunlight throughout the home. Fireplace in the living room with an open concept layout combining living, dining and kitchen, perfect for entertaining guests and family. Modern Finished Kitchen (2017) has stainless steel appliances with caesarstone waterfall countertop with walkout to multi layered deck leading to a backyard oasis (2024). Stairs leading to the second floors takes you to a immaculate primary bedroom with over 15 ft cathedral ceilings and loft space with skylight that can be used as a office or play area, enjoy your morning coffee on the walkout second floor deck (approx. 190 sq ft) with electronic awning. The spacious second bedroom with custom finished closet overlooks the beautifully landscaped backyard. The basement is the perfect retreat for guests accommodations with ample space for an office or a study with a private modern finished bathroom and laundry. Conveniently located walking distance from shops, restaurants, parks, grocery stores, school, public transit. Minutes by car to the Danforth GO station, Balmy Beach Club and Beaches. Don't miss your chance to make this your new home!! (id:35762)
Royal LePage Terrequity Sw Realty
Right At Home Realty
2903 - 2181 Yonge Street
Toronto, Ontario
1 bedroom plus den in Quantum Minto 1, where amazing amenities complement mid-town living. Step from TTC and soon to open Crosstown LTR, walk to shops, dining, parks and schools. 24 hr concierge, includes 1 parking and one locker. Available Aug 1. (id:35762)
Royal LePage Signature Realty
611 - 210 Simcoe Street
Toronto, Ontario
Exquisite opportunity to own hardly ever on the market 2 bedroom unit at 21 Simcoe residences. Unobstructed east view of the downtown. This is one of the most coveted Units At University and Dundas with a Beautiful Sun-filled Floor Plan. Every Inch has been perfectly utilized. Huge living space. 9-foot ceiling. Large east-facing balcony. Tons of upgrades, including brand new floors. AAA location. Steps to everything: 5- 10 minutes walk to the financial district, Steps to shopping center, movie theatres, best restaurants, subway, UofT, hospital. The building amenities include: Roof Top Terrace, party room, lounge, gym, steam room, yoga studio and much more. Just Move in and Enjoy. (id:35762)
RE/MAX Ultimate Realty Inc.
141 Craighurst Avenue
Toronto, Ontario
Spectacular South Facing Renovated Home in Prime Lytton Park with Pool size Backyard ideal for growing families. This approx 2400 Sq feet house on 4 levels boasts of 4+1 Bedrooms and 5 baths with a walkout Basement and a Private drive. Back to Bricks Updates Blends in Elegance, Beauty and Functionality in this Stunning Custom Home. House offers a highly functional, transitional design with Open concept Main Floor, ideal for families and those who love entertaining. Solid Wood Fluted Main Door, Main Floor Dramatic Powder room, Herringbone floors, Fluted Kitchen Canopy, High End Appliances, Feature Gas Fireplace Wall, are all Accentuated with Gleaming Natural Light. A fabulous Custom kitchen with 3" thick quartz countertop, ample cabinet and counter space, breakfast bar overlooking the lovely family room, and a Walkout deck to a deep backyard, is ideal for relaxation, entertaining and kids play area. The second level boasts of an optional primary retreat with impeccably designed finishes, a Walk in Closet, Ensuite Washroom with double vanities, and a wonderful view of the backyard. Two other Bedrooms with Semi Ensuites, Walk In closet, huge windows, an open office space, and Laundry complete this family Area. This floor has ample natural light from large windows on all sides. The Third floor retreat offers full privacy, 3 Pc Ensuite, Walk in closet and Juliette Balcony, ideal for a Second Primary. Venture down to the lower level to find a marvellous recreation, play area, open office area, additional Bedroom and Bathroom, Storage and a Second Roughed in laundry room, and walkout to the Backyard. Nestled within a family oriented community, this home is a very short walk to restaurants, cafes, bookstores, drugstores, grocery stores and every other type of convenience including Lawrence & Eglington subways and transit systems. (id:35762)
Mccann Realty Group Ltd.
1508 - 195 Wynford Drive
Toronto, Ontario
Immaculate Professionally Remodeled Luxury Unit. Maple Engineered Hardwood Thru-Out. Modern Kitchen W S/S Appls, Deep Cabinetry, Upgraded Counters, Deep Double-Sink, Vaulted Ceiling &Dimmer Pot lights. Spa Like Bathroom W Non-Slip Tiles, W/I Shower W Glass Doors, Floating Vanity & Quiet/High-Eff Toilet. Master W Custom B/I Wood Closet W Dimmer Pot lights. Large Bright NW Facing Den As Additional Bedroom Or Office. Underground Parking. Excellent amenities: Saltwater Swimming Pool, Hot Tub, Sauna, Gym, Tennis Courts, Badminton, Squash, Billiards, Table-Tennis, Party Room, 24 Hour Gatehouse Security. Mins To Dvp, Express Downtown Bus, Agha Khan Museum, Shops @Donmills, Golf Club (id:35762)
Century 21 Leading Edge Realty Inc.



