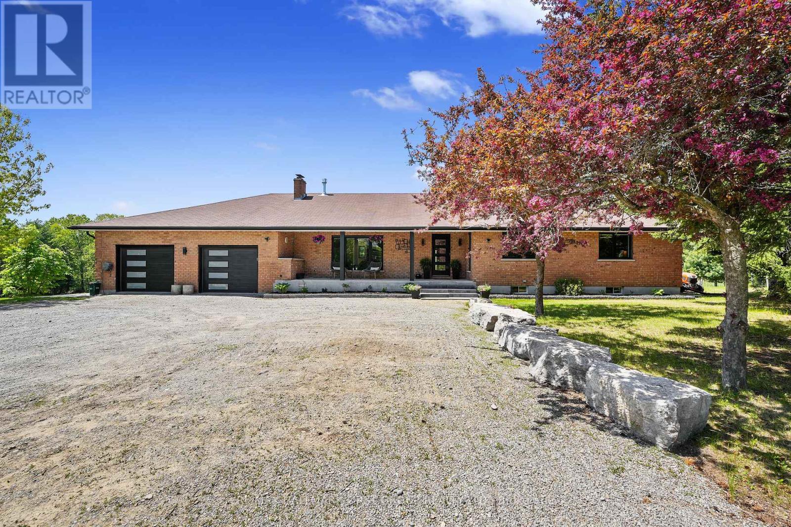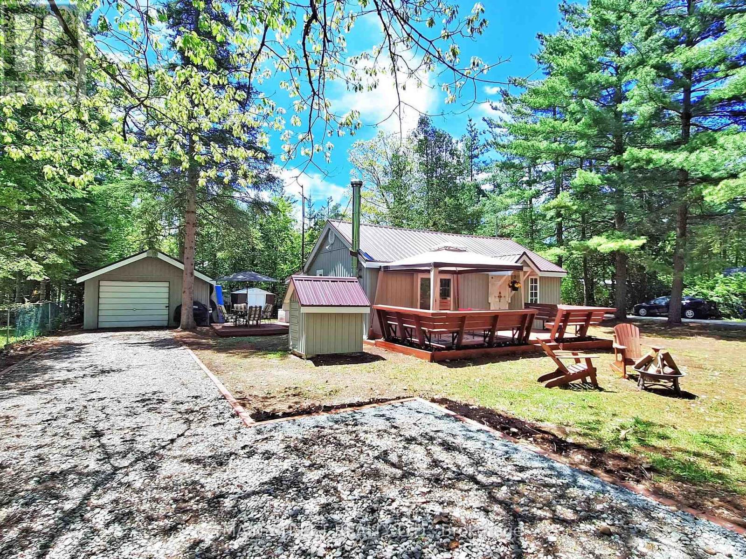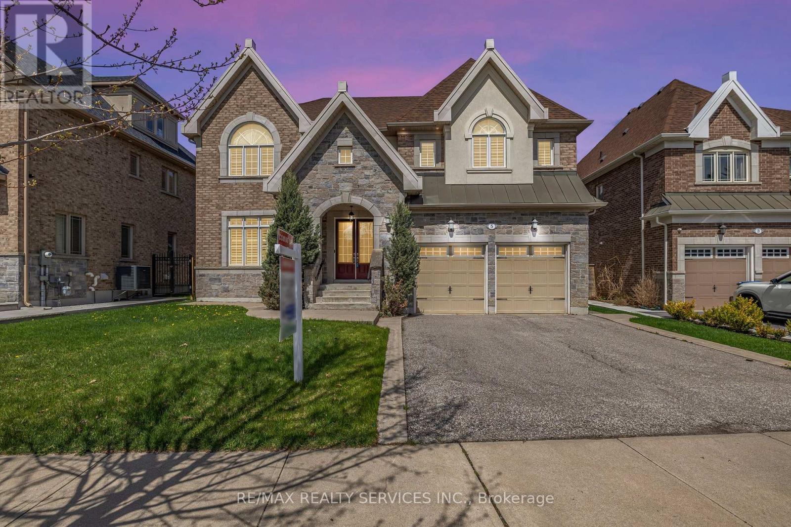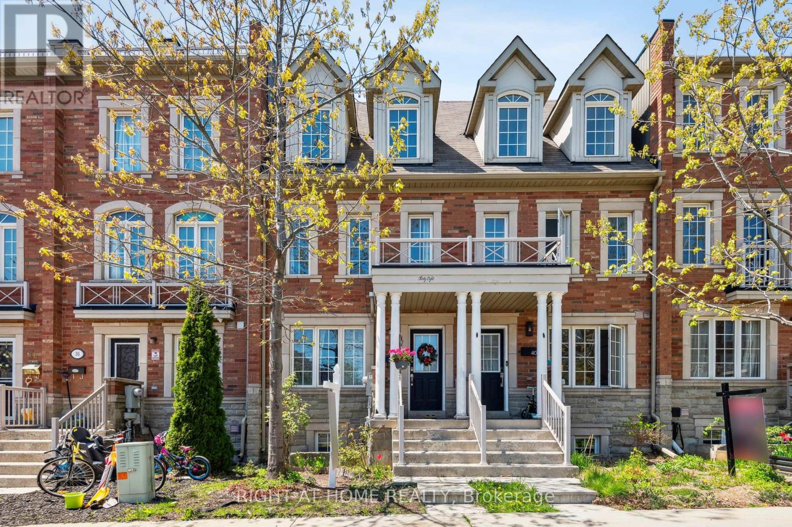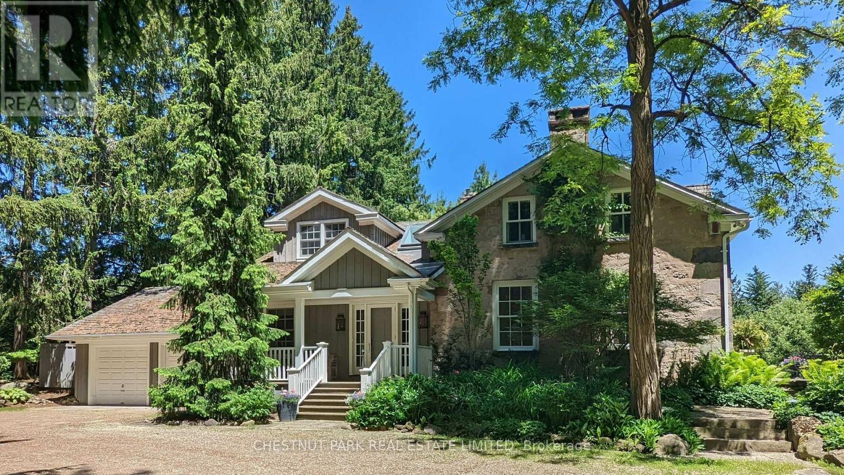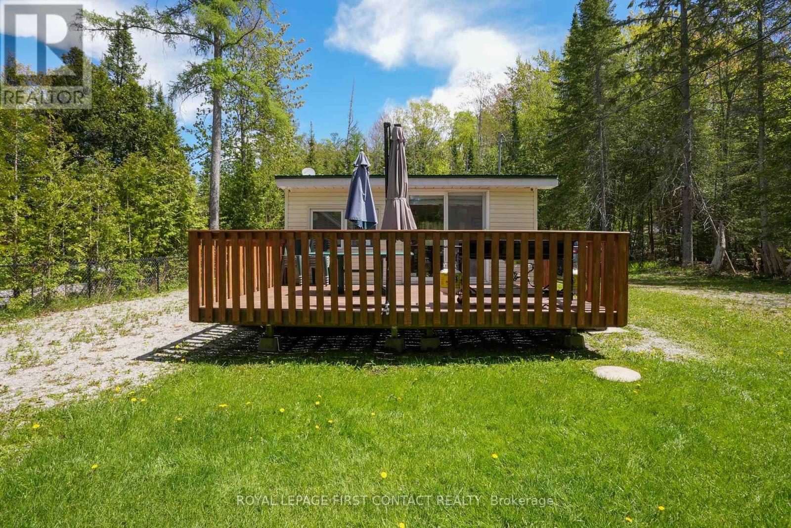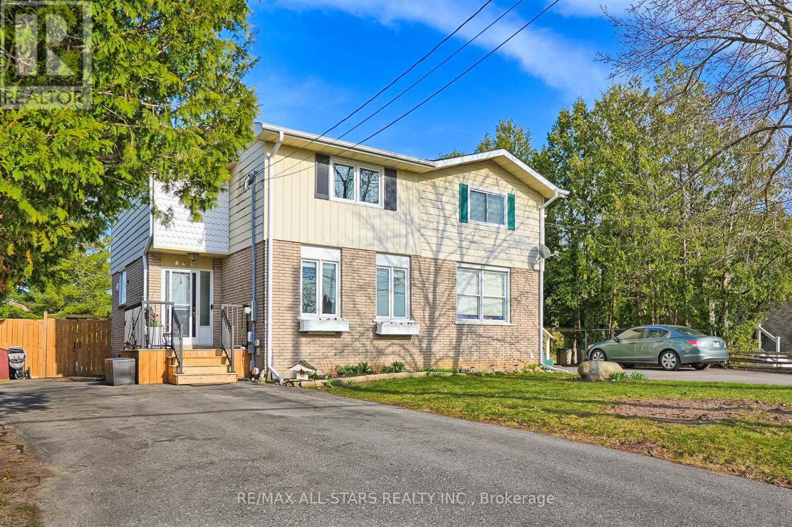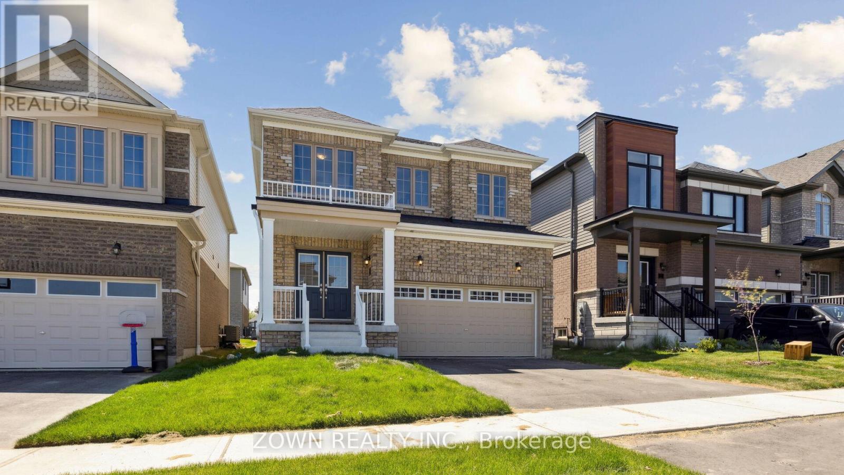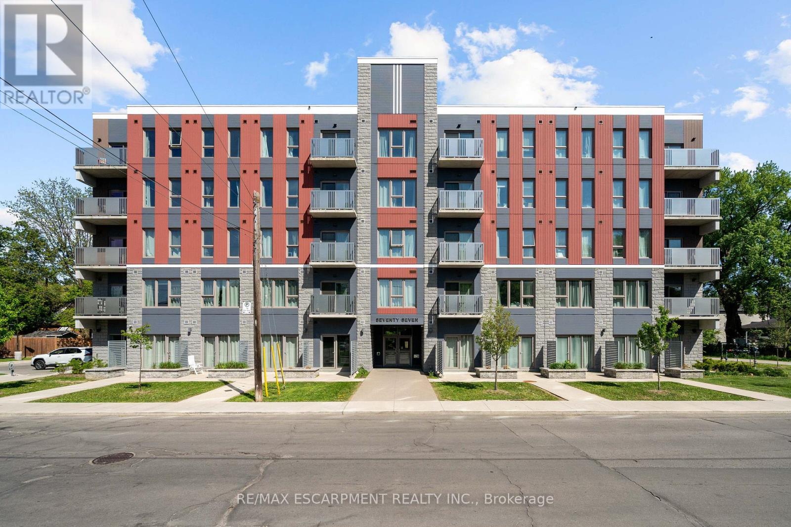226 Clitheroe Road
Alnwick/haldimand, Ontario
Nestled in the sought-after hamlet of Grafton, this entertainer's dream home is on over 2 acres. This impressive updated bungalow offers a modern aesthetic with outdoor oasis featuring an inground pool and lower in-law with separate entrance. Inside, the open-concept living and dining space is bathed in natural light from large windows and anchored by a feature fireplace wall with brick accents, custom-built-ins, and warm wood slat details. The spacious kitchen is designed to impress, with rich wood cabinetry paired with sleek white uppers, a massive island with waterfall countertops, a wet bar and beverage center with a wine fridge, and high-end appliances including a gas cooktop and double wall ovens. A walkout to an expansive deck is perfect for entertaining. The main floor offers a tranquil primary suite with a custom wardrobe and a luxurious ensuite featuring a dual vanity, glass shower enclosure, and freestanding tub. Three additional bright bedrooms, a modern bathroom with a barrier-free shower, and a functional laundry room round out the main level. The finished lower level offers a spacious games room with a full kitchen and bar, rec room with a cozy fireplace, media zone, home gym or office nook, full bath, and an additional bedroom; this space offers endless versatility. Step outside into a private, resort-style backyard for relaxation and entertaining. The fully fenced grounds preserve breathtaking country views while providing a sense of seclusion and peace. Professionally landscaped with precision and care, the outdoor space emphasizes low-maintenance luxury. A generous deck creates the perfect barbecue space overlooking a lower-level patio ideal for soaking up the sun. A shaded gazebo provides a cool retreat beside the expansive inground pool. Located just minutes from local amenities, including Grafton Public School and the world-renowned Ste. Annes Spa, making it the perfect balance of rural tranquillity and everyday convenience. (id:35762)
RE/MAX Hallmark First Group Realty Ltd.
2 Cedarhurst Avenue
Kawartha Lakes, Ontario
Come and Enjoy Affordable Cottage Living in this Adorable, Cute and Cozy Cottage on Private Corner Lot in the Charming Community of Hickory Beach, Fenelon Falls. A Short Walk to private dock and boat lift on Sturegeon Lake at Waters Edge. Year Round Paved Road. Single Car Garage, and Garden Shed for Great Storage. 3 Bdrms, 1 3 pc. Bath. Open Concept Living and Dining with Walk out to Outdoor Living Area and Deck. Kitchen has Room for Separate Eating Area or Office Nook with Gorgeous Pine Cupboards. Check out 3D tour and Video! * Yearly fee to Hickory Beach Dock Assocation of $100 with proof of liability insurance for private docking. Dock #39 PUBLIC OPEN HOUSE MAY 24TH 2-4 PM (id:35762)
Main Street Realty Ltd.
406 Fleet Street
Welland, Ontario
Discover the perfect blend of timeless charm and modern elegance at 406 Fleet Street a beautifully reimagined 2-bedroom plus den home nestled in one of Welland's most welcoming communities. Thoughtfully redesigned from top to bottom, this turnkey residence offers the comfort of brand-new construction with the character of a classic family home. Step inside to find a brand-new custom kitchen, stylish flooring, and top-of-the-line appliances, all designed with modern living in mind. Every inch of this home has been upgraded with premium finishes, including a new metal roof, new furnace, tankless water heater, all-new windows, and new electrical, plumbing, and sewer systems ensuring peace of mind for years to come. Outside, enjoy fresh sod in the front and backyard, a newly built front porch, fencing, soffits, eavestroughs, and striking new siding that delivers stunning curb appeal. Situated minutes from shopping, parks, and top-rated schools, this home is ideal for professionals, young families, or anyone seeking elevated living in a growing, family-friendly neighbourhood. (id:35762)
Keller Williams Co-Elevation Realty
43 Lewis Drive
Orillia, Ontario
Welcome to 43 Lewis Drive! This beautifully updated raised bungalow is situated in Orillia's desirable north ward and blends modern style with family-friendly functionality. The sun-filled, open concept main floor features an upgraded modern white kitchen with quartz countertops, wall-to-wall cabinetry, large center island, and stylish finishes. Walkout to a spacious deck with a gas line hook up, perfect for morning coffee or evening entertaining. You'll love the bright living and dining areas, the two generously sized bedrooms and the updated main floor bathroom. Incredible crown moldings and new engineered oak flooring throughout most of the main level. The fully finished lower level offers incredible flexibility with a walk out to private deck, another separate entrance, second kitchen, 4-piece bath, large family room, and two more bedrooms, ideal as an in-law suite or potential income-generating second unit. New interlock stone patio and beautifully landscaped perennial gardens, perfect for relaxing or entertaining. Additional features include an attached garage with inside entry, double-wide driveway, and a fully fenced backyard. This is one of those rare, well maintained properties that is a must see! Close to schools, parks, shopping, and Hwy 11 this home offers comfort, convenience, and future potential! (id:35762)
Century 21 B.j. Roth Realty Ltd.
2 Chiefswood Square
Toronto, Ontario
First time on the market, this well-maintained 4-bedroom detached home has been thoughtfully upgraded throughout the years and is situated on a quiet, family-friendly corner lot. It features a custom kitchen with high-end appliances, a heated year-round sunroom, and a finished basementproviding ample space for both living and entertaining. Additional highlights include main floor laundry, a custom bathroom with a steam shower and heated floors, and a 200 AMP electrical panel ideal for electric vehicle charging. Surrounded by mature trees and a beautiful garden, the home offers great curb appeal. With a double car garage and convenient access to public schools, highways, and shopping centers, this is a rare opportunity to own a quality home in a fantastic location. (id:35762)
Housesigma Inc.
5 Perth Street
Brampton, Ontario
Absolutely stunning and expansive two-storey detached home in Snelgrove, full of upgrades and space for a large or extended family. This 2013-built home is a standout in the older neighbourhood and wows with curb appeal featuring a classic combination of brick, stone and stucco exterior, a two-car garage and covered porch with double-door entry. Inside you are greeted by immaculate large-format porcelain tile floor and nine-foot ceilings. This nearly 3,800-sq. ft. home exudes luxury and elegance with spacious dedicated rooms, complete with hardwood floors and California shutters throughout the entire home. The living room at the front of the house makes for a great office or library. The dining room features coffered ceiling and convenient access to the stunning, eat-in chefs kitchen complete with centre island and breakfast bar, Jenn-Air appliances and granite countertops. The large breakfast area offers a built-in desk and walk-out to backyard. The family room is the central place for the whole family to come together comfortably by the fireplace. Upstairs, four of the five massive bedrooms have their own ensuites. The primary suite features a five-piece bathroom as well as a sizeable walk-in closet with organizers. The unspoiled basement is ready for your ideas and features a convenient side entry. You have to see this luxurious home for yourself. Close to schools, parks, all shopping, public transit and highway 410. (id:35762)
RE/MAX Realty Services Inc.
65 Kane Avenue
Toronto, Ontario
Welcome to 65 Kane! A beautifully appointed detached home in the heart of desirable Keelesdale. This elegant home features a bright, open concept main floor with a gorgeous, updated eat-in kitchen and generous living and dining rooms. The primary bedroom is spacious and inviting with a walk-out to the back garden and ample closet space. With a spacious separate living space on the lower level, this sophisticated home is perfect for those who want flexibility. The lower level boasts a separate entrance, large living space, updated kitchen, oversized bedroom with closet space, and a three-piece bathroom that creates the perfect in-law suite with rental potential, recreation area, or home office setup. The property offers a large, partially fenced backyard with a paved patio and storage shed. Wonderful family-friendly neighbourhood with nearby parks and schools. Close to highways 401 and 400, and transit. (id:35762)
Chestnut Park Real Estate Limited
38 Odoardo Di Santo Circle
Toronto, Ontario
Welcome to Oakdale Village. Large townhome with lots of windows/ natural light, and multiple spaces for entertainment and use. MOVE IN READY 3 bed/4bath/ RARE 2 car parking, and a bonus family room on the second floor. Just above 2000 sq ft of living space including the basement. Largest floor plan in this area of townhouses, 165+ sqft more than our neighbours because of larger space in the 3rd floor primary bedroom (size of an additional room). Bonus den space in the basement (with a window) can be used as an office. 1 car- wide garage parking with storage space on the side + 1 driveway parking. Hardwood floors/stairs, stone countertops, some newer appliances. Clear view with no obstructions, resulting in tons of natural light in every room. Freehold townhouse with stable/consistent POTL fee of only $65/month Includes Garbage Collections, Snow removal (no lawn work/ outdoor maintenace is needed with this property).Conveniently located, family friendly neighbourhood Just 1 Minute to Kids Playground,5-Minute Walk to a Park, and Access to 2 Additional Playgrounds. Mins away from the 400, 401, 409, & 427, 10 mins from Pearson airport, 8 mins to Humber River Hospital, close to shopping malls, Oakdale golf course, and schools. 2 Minute Walk To School Bus & Torbarrie Bus Stop! (id:35762)
Right At Home Realty
16261 Shaws Creek Road
Caledon, Ontario
Set well back from the road, this elegant stone home is nestled in complete privacy. Crafted with timeless materials, and attention to detail, it blends classic character with comfortable living. The spacious layout features a main-floor primary suite, an inviting eat-in kitchen/great room, a large walk-in pantry, and an attached 2-car garage. Upstairs, you'll find three additional bedrooms, each with its own private ensuite - five bathrooms in total. Designed with entertaining in mind, the home offers generous, light-filled spaces, multiple walk-outs to flagstone patios, and floor-to-ceiling windows framing views of rolling lawns, a serene spring-fed pond with mature koi, and beautifully planned perennial gardens. Explore moss-lined walking trails throughout the property, or unwind by the pool with cabana just a short stroll from the house. The beautiful gardens have evolved over many years to showcase the charm of this property through all the seasons. Less than an hour to the city. Golf, skiing, dining within minutes. It's the perfect place for the country life experience. (id:35762)
Chestnut Park Real Estate Limited
20 Highmore Avenue
Caledon, Ontario
Welcome to 20 Highmore Avenue The Perfect Starter Home! This bright and beautifully maintained 3-bedroom, 4-bathroom semi-detached home offers the ideal blend of space, comfort, and convenience for first-time buyers or young families. The main floor features a functional layout with an open-concept living and dining area, complete with a cozy three-way gas fireplace that adds warmth and charm throughout the space.The sun-filled kitchen offers ample counter space and a walk-out to a large backyard deck perfect for entertaining, summer BBQs, or relaxing while the kids play. The fully fenced yard adds privacy and outdoor enjoyment. Upstairs, you'll find three generously sized bedrooms, including a primary suite with a walk-in closet and completely renovated ensuite. The newly finished basement offers incredible versatility ideal for long-term guests, a home office, or a play area. Additional features include a private garage and driveway parking. Located in a family-friendly neighbourhood close to schools, parks, transit, and everyday amenities, this home checks all the boxes. Don't miss your chance to get into the market with this charming, move-in ready home! (id:35762)
The Agency
2314 Woodridge Way
Oakville, Ontario
Welcome to this beautifully upgraded bungalow that exudes elegance and charm! Stunning & Spacious over 3500sft of living space. Main Level with 9' Ceilings. Step into a bright and inviting foyer leading to an expansive living and dining area, featuring stunning coffered ceilings, and intricate crown mouldings. The spacious kitchen is a chef's dream, with a central island, built-in microwave, ceramic cooktop, B/I stove, new backsplash, and sink. It seamlessly opens to an enormous, sun-drenched rec room, offering the perfect space for relaxation or entertainment. Sliding doors lead to a newly painted deck and your own private backyard oasis ideal for outdoor gatherings. Throughout the main level, gleaming hardwood floors and California shutters add an air of sophistication. The main floor three bathrooms have been fully renovated in 2023, showcasing modern finishes and attention to detail. The luxurious master suite boasts a walk-in closet and a frameless glass shower - your own personal retreat. The high-ceilinged basement, newly renovated in 2022, is a showstopper, offering a large rec room, two spacious bedrooms, and two beautifully updated 3-piece bathrooms with a sauna. Currently, an open exercise space, this area could easily be converted into a third bedroom, adding even more flexibility to the home. Additionally, the basement kitchen, equipped with a sink, a stove and exhaust fan, offers great convenience for a large family or multi-generational living. With over $140K in recent renovations, this home is turnkey and ready for you to move in and enjoy! Please check 3D virtual tour! (id:35762)
Homelife Landmark Realty Inc.
202 Crawford Street
Barrie, Ontario
Welcome to 202 Crawford St. This beautifully maintained raised bungalow, built in 1988, offers approximately 2,400 square feet of fully finished living space, perfect for families seeking comfort and convenience. Main level highlights include a spacious eat in kitchen ideal for family meals and gatherings. A bright and inviting living room with new flooring and trim (2023). Three generously sized bedrooms, providing ample space for everyone. A full bathroom, conveniently located for easy access. Lower-level features include an expansive family room, perfect for movie nights or relaxation. Versatile office space or potential 4th bedroom. Additional 5th bedroom, ideal for guests or a growing family. Large laundry room and workshop for added convenience. A second full bathroom, enhancing the homes functionality. Your outdoor oasis includes a private backyard to enjoy with a raised deck, replaced in 2017, perfect for entertaining or unwinding after a long day. Lower patio area for extended seating and a garden shed with ample space for tools and storage. Recent upgrades include new windows, front door, and patio door (2020). Roof replaced in 2021, ensuring peace of mind. Modern air conditioning unit installed in 2021. Water heater replaced in 2023 for energy efficiency. Furnace updated in 2013. Nestled in a quiet neighborhood, this home offers proximity close to the Bear Creek Eco Park, several schools, and is less than 10 minutes from the Barrie Waterfront. Experience the perfect blend of tranquility and convenience in this delightful property. Dont miss the opportunity to make this house your home! (id:35762)
Century 21 B.j. Roth Realty Ltd.
8 Buttercup Lane
Springwater, Ontario
Nestled along the southern shores of Orr Lake, this charming seasonal one-bedroom waterfront cottage offers a perfect retreat for friends & families. Currently set up to sleep 6 adults. The cottage seamlessly combines rustic charm with modern amenities, featuring an inviting interior that encourages relaxation. Guests can enjoy the gentle sounds of the lake, south / western exposure (perfect for sunsets) & take advantage of the included dock for swimming or boating! Spend your summers gathered around the fire pit for unforgettable evenings under the stars. The newly built garage, equipped with electrical, provides convenient storage for water sports equipment and ensures a hassle-free experience for outdoor enthusiasts. 2000 gallon holding tank. Propane heater & Portable A/C unit included. Newer pump and water tank. Alarm & Cameras included. This property has excellent income potential for a lucrative short term rental. Whether you're looking for a peaceful escape or an investment - this cottage promises a memorable getaway in a picturesque setting. (id:35762)
Royal LePage First Contact Realty
95 Collier Crescent
Essa, Ontario
ATTENTION FIRST TIME BUYERS!! THIS IS A EXCELLENT OPPORTUNITY TO GET INTO THE MARKET WITH THIS BEAUTIFUL 3 BED, 1.1. TOWNHOME. AMAZING OPEN FLOOR PLAN ON THE MAIN LEVEL WITH THE KITCHEN AND DINING AREA OVERLOOKING THE LARGE LIVING ROOM. HARDWOOD IN HALL AND LIVING AREA AND CERAMIC IN WET AREAS. LARGE KITCHEN WITH BREAKFAST BAR AND WALKOUT TO A PRIVATE FULLY FENCED YARD WITH NO REAR NEIGHBOURS. UPSTAIRS YOU WILL FINS 3 GENEROUS SIZED BEDROOMS AND A 4 PIECE BATH. THERE IS A PROFESSIONALLY FINISHED REC ROOM IN THE LOWER LEVEL OFFERING ADDITIONAL LIVING AREA PERFECT FOR THOSE MOVIE NIGHTS OR PERHAPS A HOME GYM OR OFFICE AREA. THE LOWER AREA ALSO HAS A ROUGH IN FOR A ADDITIONAL BATHROOM. ENJOY YOUR EVENINGS ON THE LARGE WELCOMING FRONT PORCH. (id:35762)
Right At Home Realty
( Back ) - 7887 Dufferin Street
Vaughan, Ontario
This Is A Linked Property. Over 3000 Sf Of Living Space! This 3 Plus + Bedrooms House Is In Great Condition And Has Recently Undergone A Renovation That Includes 2 Baths, Large Custom Kitchen, Laminate Flooring Throughout, Full Size Appliances. Very Spacious And Bright In A Perfect Location For The Entire Family! Nestled Snug Among Established Homes In A Mature, Safe And Quiet Neighborhood, Close To Public Transportation, Hwy 407, Grocery Store, Fitness Centre And More. Includes HUGE Backyard and 2 Outdoor Car Parking Spaces. (id:35762)
Sutton Group-Admiral Realty Inc.
25 Denny Street
Ajax, Ontario
Beautiful Detached house in a peaceful neighbourhood, a must see, 4 Bedroom Detached Home In Sought After Family Friendly Community! 9 Ft Ceilings On Main Floor, Family Room W/Gas Fireplace, Separate Dining Room, Modern Kitchen W/Granite Counters, S/S Appls & Large Breakfast Area, Oak Stairs, Master Bedroom W/Walk-In Closet, 5 Pc Ensuite W/Jacuzzi & Stand In Shower, 3 Good Sized Bedrooms & Large Fenced Backyard. Mins To Ajax Waterfront, Bike Trails, Go Stn, Public Schools, Hospital, Shopping, Hwys 401/412 & Casino Ajax. Easy bus access to Ajax and Whitby GO station, interlocked backyard, pot lights in main floor. one garage parking and two on driveway. (id:35762)
Century 21 People's Choice Realty Inc.
173 Union Avenue
Scugog, Ontario
Welcome to this charming semi-detached home in the heart of Port Perry! Situated on a rare, oversized fully fenced lot, this beautifully maintained property offers plenty of space to enjoy both inside and out. Step into the recently renovated kitchen featuring modern finishes and thoughtful upgrades throughout. The bright and inviting living room overlooks tranquil greenspace, creating a peaceful place to relax. With three spacious bedrooms and two full baths including a stylishly updated lower level bathroom there is room for the whole family. Numerous improvements make this home truly move-in ready. Just a short walk to vibrant downtown Port Perry, where you will find shops, cafes, and waterfront trails. A perfect blend of comfort, convenience, and community do not miss this opportunity! (id:35762)
RE/MAX All-Stars Realty Inc.
127 Rose Park Drive
Toronto, Ontario
Welcome to this very pretty Georgian style family home has 5 bedrooms and 4 bathrooms. This very special family home is located on the much in demand Rose Park Drive in Moore Park. The interior is bright and elegant. The main floor reception with slate floors enjoys a good size reverse staircase. Off the reception is a large and inviting Living room with a large bay window and fireplace.There is a wood burning fireplace with granite surround and hearth. The Living room enjoys side lights and cornice mouldings.The kitchen was renovated in 2015. The eat-in kitchen which is combined with the Family room enjoys hardwood floors. The kitchen has high-end appliances for gourmet cooking.The Family room is an excellent size with built-in shelves and a gas fireplace for cozy nights. From the family is a newer sliding glass door which opens to the very pretty rear garden. The garden is well landscaped with a flowering magnolia tree and a variegated beech tree. In addition there are long flower beds to enjoy.At the end of the garden is the bromine hydropool swim spa. In the lower level is a games room with tall ceilings, gas fireplace, built-in speakers, extra storage, crawl space under the addition, "Jack and Jill" closets, Laundry room and 3 piece bathroom. The second floor enjoys a newer primary suite addition with cathedral ceilings, a wall of fitted closets, hardwood floors, and a 4 piece ensuite. Additionally on the second level are another three very good sized bedrooms each with closets and all having access to the family room bathroom. The third floor is accessed by the open staircase which leads to a spacious fifth bedroom and its own private three piece bathroom. The private driveway is long enough for three cars and there is a newer heated garage with ample attic storage. Please enjoy this very special family home with an easy walk to schools, park and Yonge and St. Clair. This one is a treat! (id:35762)
Chestnut Park Real Estate Limited
286194 County Rd 10
Mono, Ontario
Welcome to 286194 Country Rd! The beauty of a country-style refuge awaits you when you enter this custom-built home, which features a charming wraparound porch with breathtaking views of the surrounding landscape. Within a peaceful and private living area, while being only a short distance from the amenities of the city. Large rooms with tall ceilings, which give the space a light and welcoming feel. Whether you're cooking for the family or hosting guests, the spacious kitchen is ideal for culinary explorations. There is enough room for the entire family to spread out and unwind in the four bedrooms. Additionally, the recently completed basement has a separate garage entry, which increases the home's usability and convenience. In the backyard, enter your own little haven, where the splendor of nature and high-quality living coexist. Enjoy some well-earned rest in the private hot tub or soak up the sun beside the dazzling pool throughout the summer. A built-in bonfire is also included. Don't Miss The Chance To Live In This Exquisite Home! **EXTRAS** On The Doorstep Of Snowmobile Trails, Shopping's, Bars, And Restaurants. *ONLY 5 MINUTES TO ORANGEVILLE* (id:35762)
RE/MAX Noblecorp Real Estate
77 Welland Street
Port Colborne, Ontario
This Spacious Two Storey Home Features A Great Lot, many Updates Throughout And Is Move In Ready. The Main Floor features An Open Concept Layout With The Previous Living Room Currently Being Used As A Master Bedroom (Could Easily Be Converted Back) And A Full Bathroom While Upstairs Features Two Large Bedrooms With Carpets And Another Full Bathroom. Open Driveway To Accommodate 4+ Cars. Great Affordable Home loaded with potential located in central Port Colborne. Easy access to shopping and highway access. PROPERTY BEING SOLD IN "AS IS" CONDITION. (id:35762)
Homelife Maple Leaf Realty Ltd.
83 - 590 North Service Road
Hamilton, Ontario
Modern Corner Unit Townhouse Featuring 2 Bedrooms + Den and 2 Bathrooms. Bright and airy with abundant natural light from numerous windows. Enjoy open-concept living and dining areas complemented by a sleek modern kitchen with a breakfast island and walk-out balcony. Includes built-in garage with direct home access and convenient ensuite laundry. Prime locationjust steps to Lake Ontario, quick access to highway, parks, the new GO Station, and all major amenities. (id:35762)
RE/MAX Millennium Real Estate
9 Mears Road
Brant, Ontario
Nestled in the picturesque town of Paris, Ontario, this beautifully upgraded 2-storey home offers the perfect blend of style, space, and functionality. With four well-appointed bedrooms, three bathrooms, and an airy open-concept layout, this home is thoughtfully designed for modern family living. Step through the grand double-door entry into sunlit living spaces that flow effortlessly from room to room. The heart of the home is the stunning kitchen, featuring stainless steel appliances, a gas stove, upgraded cabinetry, a spacious island, and a cozy breakfast nook perfect for everyday living and hosting guests alike. Upstairs, the oak staircase opens to four spacious bedrooms, including a serene primary suite with a private ensuite bathroom. A second-floor laundry room adds convenience to your daily routine. The unfinished basement offers excellent potential for future living space or an income suite, featuring oversized windows and a rough-in for a three-piece bathroom. Recent 2024 updates include a new central A/C unit, high-efficiency water softener, and reverse osmosis water filtration system. Ideally located within walking distance to charming downtown Paris with its boutique shops, cafes, and restaurants and just minutes from schools, grocery stores, and everyday essentials, this home truly has it all. Don't miss your opportunity to live in one of Ontario's most picturesque communities! (id:35762)
Zown Realty Inc.
422 - 77 Leland Street
Hamilton, Ontario
Now featuring 77 Leland Street - an unbeatable location just steps from McMaster University! This bright and beautifully finished corner unit offers the perfect blend of comfort, convenience, and modern style in a quiet, well-maintained low-rise building. Enjoy a spacious, light-filled primary bedroom and a versatile den/2nd bedroom with its own walk-out balcony, this unit is ideal for students, professionals, or anyone needing a dedicated home office or guest space. The open-concept layout is carpet-free and includes a sleek kitchen with stainless steel appliances. Enjoy peace of mind in this secure building with a dedicated parking spot, plenty of visitor parking, indoor bike storage, on-site laundry, and lush green space. Whether you're investing, downsizing, or buying your first home, this prime location - literally minutes from McMasters campus and hospital - makes this a rare opportunity you wont want to miss! (id:35762)
RE/MAX Escarpment Realty Inc.
52 Graham Avenue S
Hamilton, Ontario
Attn: First Time Buyers!!! Immaculate character filled 3 br. spacious brick 1.5 storey with fully finished basement in family friendly Delta East location steps to Park and trendy Ottawa St. Fully fenced yard with deck off kitchen. Parking driveway is mutually shared. Many recent updates include, professionally painted 24, deck and porch 20, basement windows 20, laminate flooring LR/DR 19, shingles 16, Furnace and AC 07, 100 AMP electrical, newer windows. Note Hot Tub is negotiable. High walk score, close to schools, parks, shopping, transportation and amenities. (id:35762)
RE/MAX Escarpment Realty Inc.

