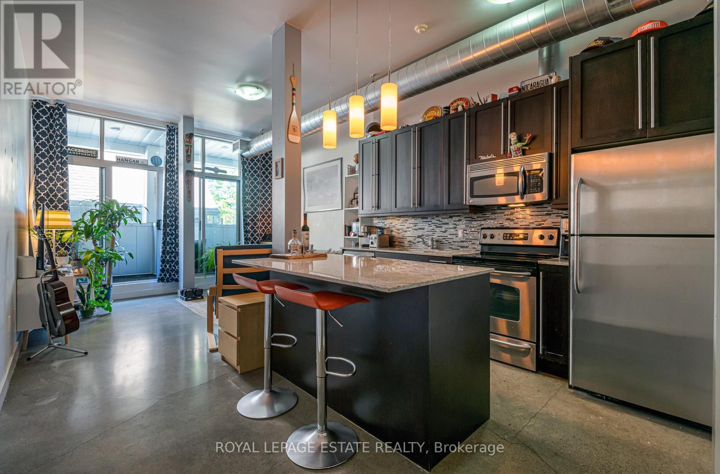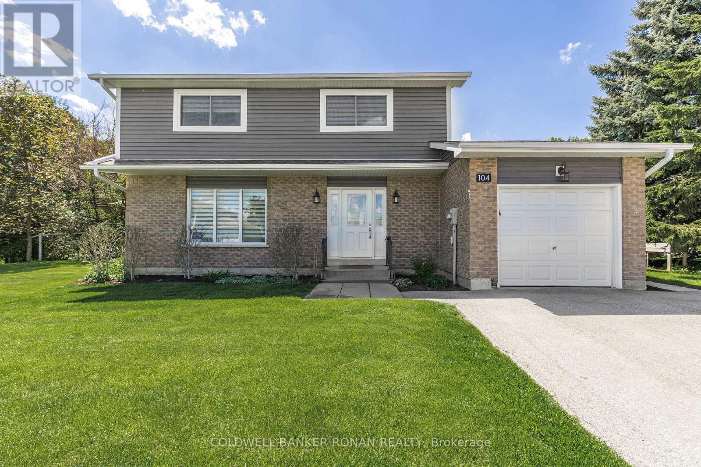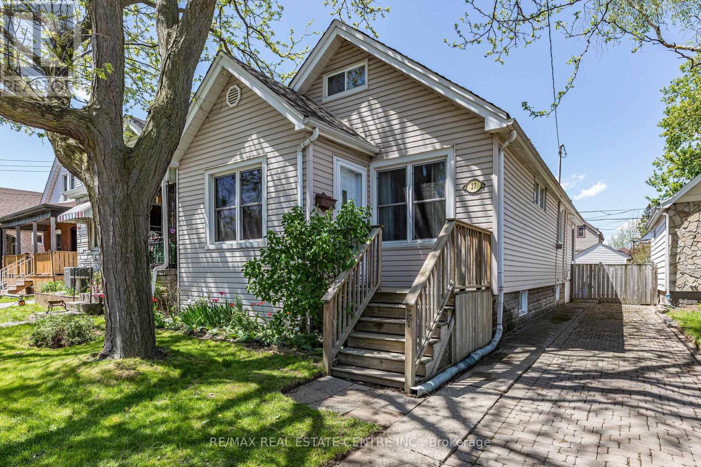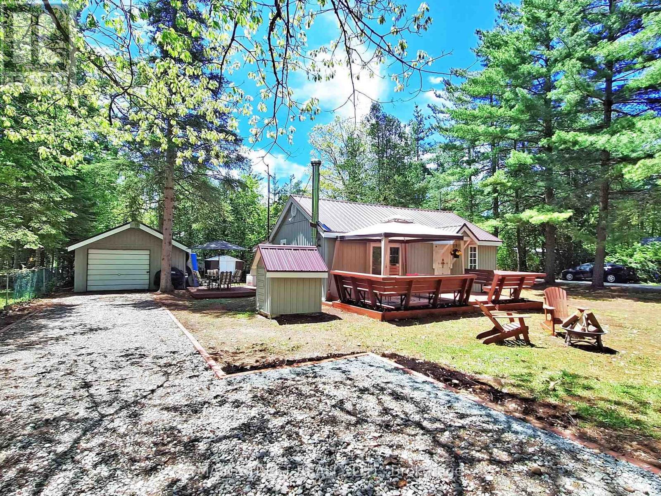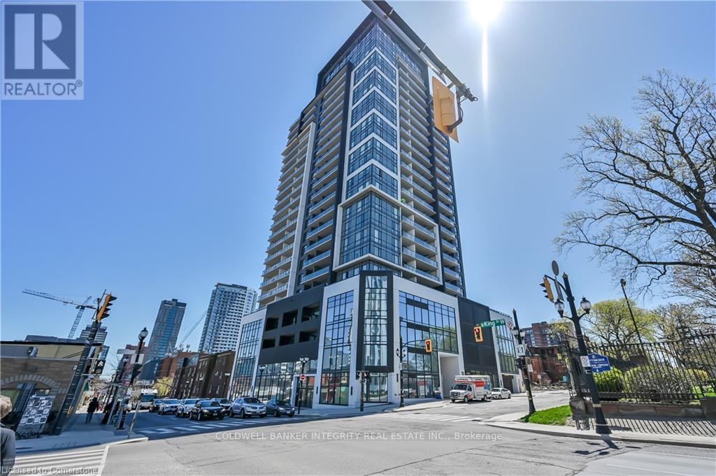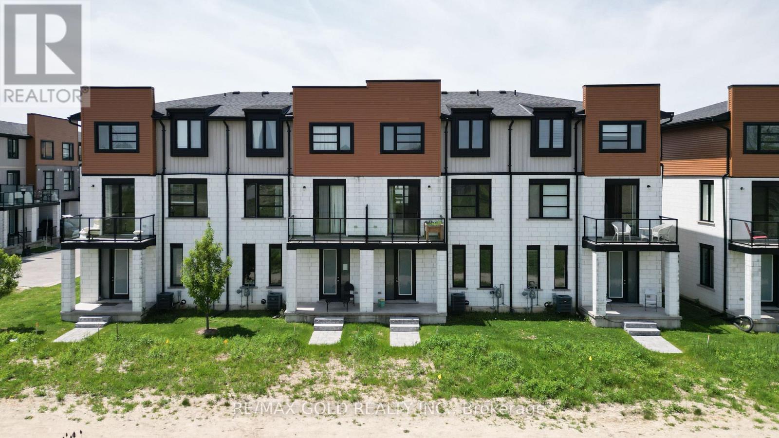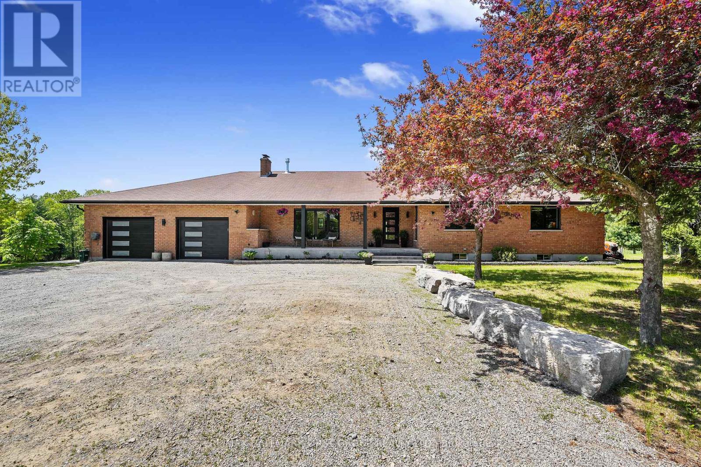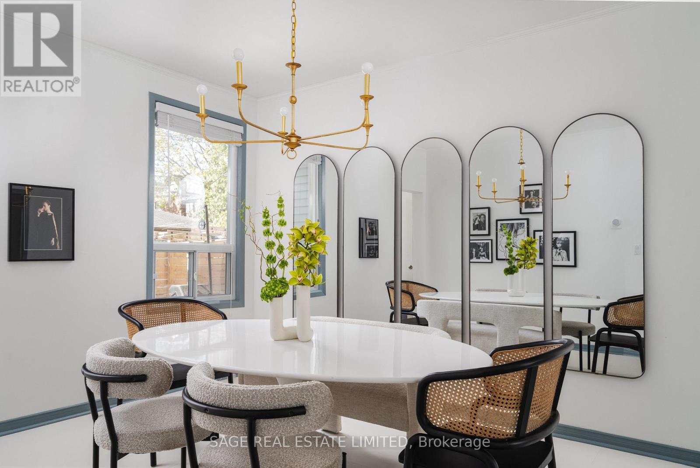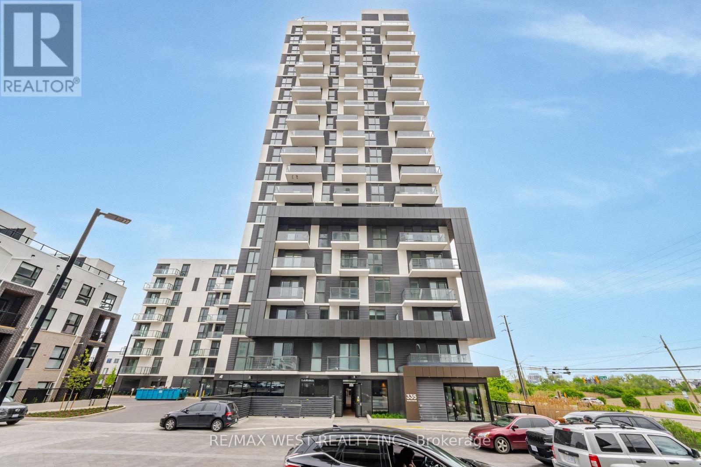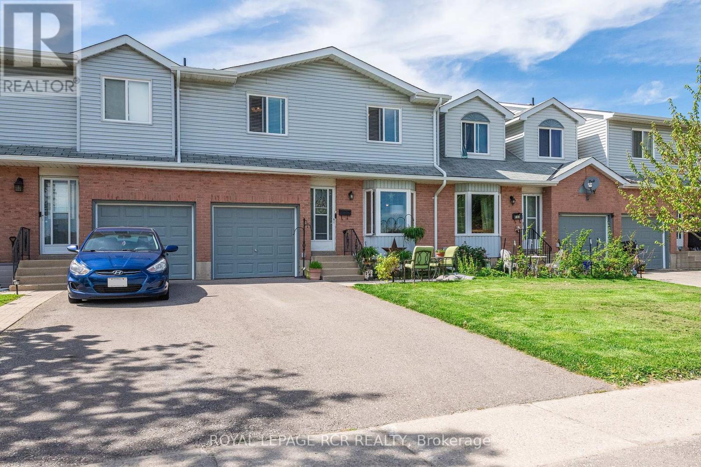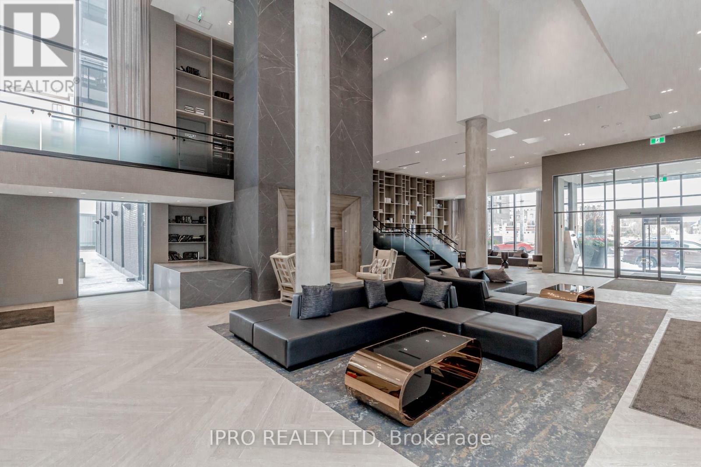137 Preston Hill Crescent
Vaughan, Ontario
First-Time Home Buyers? Growing Families? Downsizers? This Is The Rare, Affordable Opportunity You've Been Waiting For! Welcome To One Of The Most Beautifully Maintained And Rarely Offered Affordable Semi-Detached Homes In The Highly Sought-After Community Of Dufferin Hills In The Very Heart Of Vaughan. This Stunning Residence Offers The Ideal Blend Of Comfort, Style, And Functionality, Tailor-Made For Families And Professionals Alike. Just Steps From The RUTHERFORD GO STATION Yet Far Enough To Enjoy Peace And Quiet, You're Perfectly Positioned For A Quick 30-Minute Commute To Union Station And Easy Access To Highways 400 & 407 In Addition To Being Less Than 10 Mins Away From The TTC Subway Station At The Vaughan Metropolitan Centre. Freshly Painted, Brand New Bathroom Vanity And Move-In Ready, This Spacious 3+1 Bedroom, 3-Bathroom Home With A Finished Basement Boasts A Thoughtfully Designed Layout With Room To Grow. Whether It's Hosting Guests, Expanding Your Family, Or Creating A Home Office, This Home Offers Flexibility For Every Lifestyle. Enjoy A Fully Fenced, Professionally Landscaped Backyard With A Garden Shed A Private Outdoor Escape That's Perfect For Summer BBQs, Gardening, Or Playtime. Located Within Walking Distance To Top-Rated Schools Including Ventura Park P.S., Forest Run P.S., Stephen Lewis S.S., Hodan Nalayeh S.S., Westmount C.I., And Alexander Mackenzie S.S. Plus, You're Just Minutes Away From Hillcrest Mall, Promenade, And Vaughan Mills, Making Errands And Entertainment A Breeze. In Addition To Being Close To Supermarkets, Eagles Nest Golf Club, And Many Walk-Ways And Parks. This Home Truly Combines Prime Location, Family-Focused Design, And Commuter Convenience All In One Incredible Package. Don't Miss This Extremely Affordable Chance To Call It Home! (id:35762)
Property.ca Inc.
46 Covent Crescent
Aurora, Ontario
Rare Opportunity to own this Stunning End Unit Town in desired Aurora Highlands!. This 3 bed,4bath home on Huge Corner lot comes loaded with Upgrades . Oversized Eat in Kitchen with Updated Cabinetry (2025). Unique Layout with Large Living room plus a bonus Office/Den With French Doors. Finished Basement (2022) With Sleek Vinyl Floors, Pot Lights, Luxurious 3pc Bath with Glass Shower, Large Storage Area and Laundry. Also Have Option to Have Laundry on 2ndFloor . Oak Hardwood Floors on Main and 2nd Level. Primary Suite has 4pc Ensuite and His/Hers Closets. Other 2 Bedrooms are good size. Extensive landscaping Reno completed last year Includes New Front Porch, Backyard Patio and New Fence. Freshly painted (2024) New Roof (2025).Just Move in and Enjoy! (id:35762)
Century 21 Heritage Group Ltd.
962 Logan Avenue
Toronto, Ontario
Welcome to the crown jewel of Playter Estates-Danforth! This stunning home, over 1700sf of total living space, boasting 3+2 bedrooms and 4 bathrooms, has been fully renovated from top to bottom. Nestled away from the hustle and bustle of the Danforths vibrant commercial scene, yet just a short walk to Pape subway station, this property offers both tranquility and convenience. Step inside and be greeted by the sunroom a serene spot to start your day with a cup of coffee, basking in the morning sunlight and enjoying the picturesque front yard. Beyond the second door, a cozy and inviting living room awaits, featuring a fireplace and a large window that offers a charming view of the sunroom. The family room seamlessly connects to the dining room,where abundant natural light enhances the space's warmth. The thoughtfully designed kitchen provides access to both the basement and the backyard, offering effortless functionality. Cleverly integrated under the staircase, custom-built cabinets provide additional storage. Every hardwood floor has been expertly reinforced to eliminate creaking, ensuring a sturdy and quiet step throughout the home. The basement, with its own private entrance, perfect for short-term rentals allowing you to enjoy comfortable living upstairs while generating extra income below. Spanning an impressive 140' feet in depth, the lot holds incredible potential for a laneway suite approval. With ample backyard space, you have the freedom to create a landscaped oasis tailored to your personal taste.This home is a rare find in a coveted neighborhood offering modern elegance, practical design,and investment opportunities all in one. (id:35762)
Ipro Realty Ltd.
19 Bow Valley Drive
Toronto, Ontario
Desirable Property That Backs Onto The Beautiful Morningside Park Ravine. Enjoy Peace And Quiet Surrounded By Nature All Year Round. Nestled On A Family-Oriented Street With Mature Trees, This Well-Maintained 3 Bedroom | 2 Bathroom Home Offers Comfort, Privacy, And Proximity To Nature. Featuring Unique Cathedral Ceilings On The Main Level, Stainless Steel Appliances, Kitchen Island, LED Pot Lights, And A Separate Entrance To The Basement Ideal For A Potential Income Suite. Numerous Quality Upgrades Have Been Completed. In May 2020, Roof Shingles Were Replaced And New Eavestroughs Installed. The Driveway Was Repaved In August 2020, With Interlock Brick Added On Both Sides And The Gravel Base Raised By 12 Inches. In September 2020, Attic Insulation Was Upgraded To Code R60 And The Hatch Was Weatherstripped. A New Washer And Dryer Were Also Installed That Month. A Sump Pump Was Added In December 2020. A New Water Heater Was Installed In April 2021, Followed By New Screen Doors, Curtains, And Blinds In May 2021. A Full Property Survey Was Completed In June 2021, With Boundary Markers Placed On All Sides. A New Dishwasher Was Installed In June 2023, And A New Furnace With Ecobee Smart Thermostat Was Added In December 2023.From February 2020 To August 2024, The Exterior Saw Significant Enhancements, Including Pressure-Treated Fencing, A Shed, Walkways On Both Sides Of The Home, Garden Landscaping, Multiple Retaining Walls, And Extensive Gravel And Soil Work. Conveniently Located Near Parks, U Of T Scarborough, Moore Schools, Golf Course, Hospital, Shopping, Public Transit, And Quick Access To Highway 401. Come And Experience This Move-In Ready Home Backing Onto NatureA Rare Find! (id:35762)
Royal LePage Real Estate Services Ltd.
206 - 952 Kingston Road
Toronto, Ontario
Boutique loft building in the Beach. Spacious open concept 1 bed, 1 bath with 10" ceilings and balcony with gas hookup. Features include polished concrete floors, exposed duct work, stainless steel appliances, stone counters, tile backsplash, oversized kitchen island and built in bedroom storage. This intimate 26 unit low rise art deco building is located in prime neighbourhood with 24 hour TTC at your door. Walk to beach, shops, restaurants and the amazing new YMCA. Street permit parking readily available. (id:35762)
Royal LePage Estate Realty
Con 3 Pt Lot 9/10
Clarington, Ontario
Prime recreational lot ideal for outdoor enthusiasts. A rare opportunity offering privacy and pristine wilderness with mature trees. 28.621 acres and 1.397 acres: Total of approx 30.018 Acres of Vacant land (LANDLOCKED) as per GeoWarehouse. Conveniently located close to town of Newcastle. Minutes to HWY 2, HWY 401 & HWY 35/115. Area is rich in wildlife and natural beauty making this a true outdoor paradise. A fantastic recreational investment or personal retreat. (id:35762)
Royal LePage Terrequity Realty
2 Chiefswood Square
Toronto, Ontario
First time on the market, this well-maintained 4-bedroom detached home has been thoughtfully upgraded throughout the years and is situated on a quiet, family-friendly corner lot. It features a custom kitchen with high-end appliances, a heated year-round sunroom, and a finished basementproviding ample space for both living and entertaining. Additional highlights include main floor laundry, a custom bathroom with a steam shower and heated floors, and a 200 AMP electrical panel ideal for electric vehicle charging. Surrounded by mature trees and a beautiful garden, the home offers great curb appeal. With a double car garage and convenient access to public schools, highways, and shopping centers, this is a rare opportunity to own a quality home in a fantastic location. (id:35762)
Housesigma Inc.
212 Explorer Way
Thorold, Ontario
Welcome to your next chapter in this bright and stylish end-unit townhouseoffering the feel of a semi-detached home with added privacy, abundant natural light, and the perfect blend of comfort, space, and low-maintenance living. This nearly new home comes with numerous builder upgrades and is located in the sought-after Rolling Meadows community.The open-concept kitchen and living area is filled with natural light that highlights the upgraded hardwood flooring and contemporary neutral decor. The thoughtfully designed kitchen features stainless steel appliances, a breakfast bar, a pantry, and a convenient closetmaking it both a chefs delight and an ideal space for entertaining. Direct access from the garage into the kitchen adds to the homes functionality.The kitchen flows into a separate dining area with ceramic tile flooring and sliding doors leading to a south-facing backyarda well-maintained outdoor space thats ready for your personal touches and perfect for summer enjoyment.The main floor also offers a spacious foyer and widened hallway, ideal for a small home office or reading nook, along with a 2-piece powder room and additional storage.Upstairs, a solid wood staircase leads to three generously sized bedrooms. The primary bedroom features a walk-in closet and a private 3-piece ensuite. The two additional bedrooms are bright and spacious, each with their own closets. A large, convenient laundry room completes the second floor.The full, unfinished basement includes a sump pump and backwater valve, offering a blank canvas for your future plans whether its a recreation room, home gym, guest suite, or additional living space.Situated in a growing community with the future Thorold Market Place nearby, this is an incredible opportunity to own a well-appointed, move-in ready home with space to grow and personalize.Dont miss your chance book your private showing today! (id:35762)
Royal LePage Realty Plus Oakville
20 Tuckett Street
Hamilton, Ontario
Designers Dream Home in the Heart of Kirkendall! Welcome to this stunning century home in the highly sought-after Locke Street community where timeless charm meets modern luxury. Perfect for families or professionals, this beautifully updated home boasts open-concept living with original refinished pine plank hardwood floors, exposed brick accents, and soaring ceilings with recessed lighting throughout. The expansive second-floor primary retreat features dramatic 16-ft cathedral ceilings, a spa-inspired 5-piece ensuite with a soaker tub, glass-enclosed shower, double sinks, a walk-in closet, and private balcony overlooking a professionally landscaped, fully fenced yard. Enjoy the convenience of second-floor laundry and rare laneway parking for up to 3 vehicles. The fully renovated basement offers additional living space, while recent updates include a new roof, high-efficiency furnace, and central A/C for peace of mind. Situated in a vibrant, walkable neighborhood just steps to Locke Streets boutique shops and cafes, top-rated schools, parks, Bruce Trail access, rec centres, GO transit, and highway. (id:35762)
RE/MAX Escarpment Realty Inc.
14 Smye Court
Brampton, Ontario
Luxurious and Spacious Home ideally situated on a Cul- De- Sac. Located in the Prime Neighbourhood. Welcome to your dream home in one of most sought-after areas of Northwood park of Brampton. This stunning, fully renovated residence offers tons of upgrades and showcases luxury living at its finest. Featuring 5 (FIVE) spacious bedrooms above grade with 2 Bedroom Basement. This home is ideal for multi-generational living or those seeking extra comfort and space. The thoughtful layout includes separate living, Dining and family rooms, providing flexibility and privacy for busy households. Updated Kitchen with Stainless steel appliances and Built in Oven. The fully finished basement adds even more value, 2 Bedroom Basement with full bathroom, separate Laundry and separate Entrance. Fully landscaped private Massive backyard with Deck and Gazebo offers complete serene outdoor retreat. Good size Shed for storage. Main Floor Laundry. A truly move-in ready experience awaits for your clients. This rare gem is a must-see a perfect blend of sophistication, functionality, and unbeatable location. (id:35762)
Century 21 Green Realty Inc.
542 Glen Park Avenue
Toronto, Ontario
Welcome to 542 Glen Park Avenue a bright, beautifully renovated bungalow in the heart of Yorkdale-Glen Park. Renovated in 2021, the main floor features a sun-filled open concept layout with a modern kitchen complete with stainless steel appliances, quartz countertops, updated flooring, and a stylish bathroom. The spacious lower level offers incredible potential with a large recreation room, open living/dining space, kitchen rough-in, and a separate entrance ideal for a multi-generational unit or in-law suite, future income-generating unit. A rare opportunity awaits in the backyard, where the oversized garage can be transformed into a stunning garden suite (see modernized rendering). Whether you envision a guest house, studio, fitness space, or home office, the possibilities are inspiring. On a 33 x 130 Ft Lot, this charming property is perfect as a starter home, investment opportunity, or a place to build new on a well-loved street. Located minutes from Yorkdale Mall, great schools, parks, TTC, and major highways. An area known for wonderful grocery stores, patisseries and restaurants. A warm, family-friendly community with great walkability and convenience. Don't miss your chance to make this one your own! (id:35762)
Forest Hill Real Estate Inc.
1014 Cooper Avenue
Milton, Ontario
Welcome to this exceptional 4-bedroom, 3.5 bathroom semi-detached home, tucked away on a quiet crescent and set on a rare pie-shaped lot that offers both privacy and space complete with a stunning inground pool perfect for summer entertaining.Step inside to discover a thoughtfully designed layout featuring hardwood flooring throughout the main level, offering warmth and elegance in every corner. The spacious living and dining areas flow seamlessly, ideal for both relaxed family living and hosting guests.Upstairs, youll find four generously sized bedrooms and the added convenience of a second-floor laundry room, making daily routines a breeze.The finished basement adds even more versatility with a large rec room, additional bedroom, and a full bathroom perfect for extended family, a home office, or guest suite.Homes like this dont come up often. With its unique lot, backyard oasis, and fully finished living space, this property truly checks all the boxes. (id:35762)
Royal LePage Meadowtowne Realty
811 - 285 Dufferin Street
Toronto, Ontario
Brand new and never lived XO2 best layout condo facing CN tower and Ontario Lake with unobstructed south east view! Beautiful and naturally bright 3x bedrooms, 2x bathrooms corner unit with huge wraparound balcony. One of the best layouts in the building. All bedrooms allow either South views of the lake or an unobstructed east view of the city and CN Tower. Brand new and never lived in, this unit is ready for you to move in and enjoy. 24-hour concierge, fitness gym, party room, games area, coworking space and rooftop deck and bbq. Convenient access to public transit. (id:35762)
Homelife New World Realty Inc.
229 Fowley Drive
Oakville, Ontario
Rare Ravine-Backed Freehold Townhome with Walkout Basement ! Enjoy the privacy and beauty of nature with this stunning 3+1 bedroom, 4-bathroom townhome offering over 2,300 sq ft of thoughtfully designed living space. This stylish 2-storey home features soaring 9-ft ceilings and a bright, modern layout. The expansive walkout basement includes a full bedroom and 4-piece bath ideal for guests, extended family, or a private retreat. You'll love the oversized kitchen, elegant herringbone backsplash, and quartz counter tops, perfect for both cooking and entertaining. The open-concept living and dining areas are warm and welcoming, while a large storage room adds practical convenience. Set in a sought-after neighborhood and backing directly onto a tranquil ravine, this is a home that truly has it all. (id:35762)
Right At Home Realty
2314 Woodridge Way
Oakville, Ontario
Welcome to this beautifully upgraded bungalow that exudes elegance and charm! Stunning & Spacious over 3500sft of living space. Main Level with 9' Ceilings. Step into a bright and inviting foyer leading to an expansive living and dining area, featuring stunning coffered ceilings, and intricate crown mouldings. The spacious kitchen is a chef's dream, with a central island, built-in microwave, ceramic cooktop, B/I stove, new backsplash, and sink. It seamlessly opens to an enormous, sun-drenched rec room, offering the perfect space for relaxation or entertainment. Sliding doors lead to a newly painted deck and your own private backyard oasis ideal for outdoor gatherings. Throughout the main level, gleaming hardwood floors and California shutters add an air of sophistication. The main floor three bathrooms have been fully renovated in 2023, showcasing modern finishes and attention to detail. The luxurious master suite boasts a walk-in closet and a frameless glass shower - your own personal retreat. The high-ceilinged basement, newly renovated in 2022, is a showstopper, offering a large rec room, two spacious bedrooms, and two beautifully updated 3-piece bathrooms with a sauna. Currently, an open exercise space, this area could easily be converted into a third bedroom, adding even more flexibility to the home. Additionally, the basement kitchen, equipped with a sink, a stove and exhaust fan, offers great convenience for a large family or multi-generational living. With over $140K in recent renovations, this home is turnkey and ready for you to move in and enjoy! Please check 3D virtual tour! (id:35762)
Homelife Landmark Realty Inc.
88 Hua Du Avenue
Markham, Ontario
Excellent Location! Close To Parks, High-Ranking Schools (Pierre Elliott Trudeau H.S., Beckett Farm P.S. And Montessori Private School) 4 Bedrooms On 2nd Floor. Hardwood Floor On 1st And 2nd Floor. Covered Porch At Front&Patio Slab Area W/Walk Out From Kitchen*Upgraded S/Steel Appliances, Upgraded Granite Counters In Kitchen & Washrooms. (id:35762)
Master's Trust Realty Inc.
123 Stonemount Crescent
Essa, Ontario
Immaculate 2 Storey, 4 Bathroom, 4 Bathroom, fully upgraded Townhome. Bright open concept layout with gleaming Vinyl Flooring and Walk out to landscaped back yard and large deck for those quiet evenings. Upper level boasts 3 spacious bedrooms with primary ensuite and walk in closet. Extra 3 pce bath on this level as well as Laundry closet. Basement is fully finished, cozy with 2 pce bathroom. Storage area. The whole house is freshly painted and tasteful. Fabulous location close to all amenities in Barrie, Alliston and Angus. You will not be dissapointed in this amazing property (id:35762)
Century 21 B.j. Roth Realty Ltd.
104 Nelson Street
Bradford West Gwillimbury, Ontario
Pride of ownership shines at 104 Nelson Street. This charming four-bedroom, two-bathroom home is nestled in a highly sought-after, mature neighbourhood just steps from Downtown Bradford's diverse dining options and a wide array of amenities. Recent updates include new upper-level and kitchen windows (2024), main-level windows (2020), stunning solid maple flooring throughout (2023), and a fresh coat of paint across the entire home (2024). Move-in ready and situated on a spacious corner lot, this property offers convenient access for a potential pool installation. Complete with parking for three vehicles in the driveway. (id:35762)
Coldwell Banker Ronan Realty
79 Rosario Drive
Vaughan, Ontario
Bright Open Concept 3 Bedroom Semi In Prime Vellore Location. Just Under 1700 Sq Ft. 3 Spacious Bedrooms. Gleaming Hardwood throughout. Stainless Steel Appliances In Family Size Eat In Kitchen with granite counter and granite backsplash. Garage Door Entry To Inside. Beautiful Family Street. Close To All Amenities. Walk To Schools, Parks, Transit. Available Immediately **Landlord Requires, Rental App, References, Employment Letter, Credit Check, Deposit, Lease Agmt, Post Dated Cheques** (id:35762)
RE/MAX Premier Inc.
31 Bellwood Drive
Whitby, Ontario
Welcome to 31 Bellwood Drive, Whitby! From the moment you arrive, you'll be impressed by the thoughtful renovations and stunning curb appeal of this beautifully updated home in a highly sought-after, family-friendly neighbourhood. A professionally landscaped front walkway leads into a bright, open-concept living space that has been fully renovated with modern upgrades throughout. The renovated kitchen offers ample cupboard and counter space, and overlooks your private, fully fenced backyard - ideal for everyday living and effortless entertaining. A separate side entrance provides easy access to the yard, making barbecuing a breeze. A renovated staircase with iron spindles leads upstairs to three generously sized bedrooms. The oversized primary bedroom overlooks the backyard and features a walk-in closet, makeup vanity with sink, and direct access to 4-piece bathroom. The fully finished basement boasts high ceilings, a walk-out to the deck, and plenty of storage space - perfect for a rec room, office, or play area! Enjoy spectacular south exposure in the beautifully landscaped backyard, complete with perennial gardens, a deck with covered gazebo, storage shed, and lush green grass, perfect for kids and pets to play. This home offers style, space, and smart updates - everything you've been looking for and more! **Please see the full list of upgrades attached to the listing. ** This is a linked property.** (id:35762)
RE/MAX Hallmark First Group Realty Ltd.
715 - 150 Logan Avenue
Toronto, Ontario
In the heart of Leslieville, discover an unparalleled 2 bedroom plus den and media room suite that epitomizes urban sophistication. This pristine home boasts East facing vistas, capturing the serene ambiance of the building's courtyard and the inviting allure of the rooftop terrace. Every morning, the suite is bathed in a gentle golden hue, setting a tone of warmth and luxury. The spacious balcony serves as a personal retreat, ideal for moments of reflection or simply enjoying the city's rhythm. Inside, the den and media room are masterfully designed, offering a versatile space for both work and relaxation. The kitchen, a testament to modern design, is adorned with top-tier finishes, beckoning culinary enthusiasts. Contemporary fixtures elevate the bathrooms, providing a haven of tranquillity. Just steps away, Leslieville pulsates with life, from gourmet restaurants to chic boutiques. (id:35762)
Royal LePage/j & D Division
3201 - 2200 Lakeshore Boulevard
Toronto, Ontario
Fabulous Two Bedroom, Two Bathroom Fully Furnished Suite at Westlake II Spectacular Lake & Sunset Views! Welcome to your lakeside escape in the heart of Mimico! This beautifully furnished 2-bedroom, 2-bathroom condo offers breathtaking panoramic views of Lake Ontario through 9-ft floor-to-ceiling windows, where sunrises and sunsets take turns painting the sky each day. The natural light flows effortlessly from the living room to the dining area, creating a warm, open atmosphere you'll love coming home to. Enjoy a vacation-style lifestyle in the city, with world-class amenities including a fully equipped gym, indoor pool, sauna, party room, guest suites, kids play room, library and more with direct access from your unit to the 3rd floor amenity level. The rooftop terrace is perfect for relaxing with a view or entertaining friends on a sunny day. This unit is move-in ready, featuring all stainless steel appliances, stacked washer/dryer, ELFs, window blinds, and brand new furniture including beds, a cozy sofa, dining chairs, and stylish décor. Just bring your suitcase !All your daily needs are just an elevator ride away access Metro, Shoppers Drug Mart, LCBO, Sunset Grill, TD, and Scotiabank without ever stepping outside. Plus, yore only steps to TTC, waterfront trails, parks, and minutes to the Gardiner Expressway and downtown Toronto. (id:35762)
RE/MAX President Realty
267 Bell Air Drive
Caledon, Ontario
Welcome To This Impeccable & Rarely Offered Property, Perfectly Situated In Bolton East's Most Desirable South Hill. "Bell Air Drive" is a Quiet, Non-Feeder Street, With Access to Ravine Trails, No Sidewalks, and Large Space Between Houses. It's a Short Walk to All Essential Amenities & Services Such As Medical, Shopping, Restaurants, Catholic & Public Schools and A Few Minute Drive to Big Box Stores, Downtown Bolton, Fitness Centres & Hwys. High School Bus Pickup at Corner of Bell Air and Ellwood. This Upgraded 3 Level Backsplit, with Spectacular Curb Appeal and a Pool Sized Lot of 55' x 132.49' Features, 3 Bedrooms, 2 Baths, a Large Bright White Eat-in Family Size Kitchen with Walkout, Pot Lights, Subway Tile Backsplash, Stainless Steel Appliances, and Overlooks Lower Level Family Room with Gas Fireplace, Exercise Room, Laundry & 3-Piece Bathroom. Ideal for Overnight Guests/In Law Suite. Open Concept Living /Dining Room, and Walkout to a Private 31'x 22' Deck and Large Landscaped Backyard. Perfect for Entertaining Your Family & Friends. Dine Inside or Outside or Simply, Sit Back & Relax Watching Your Favourite Show in the Private 10' x 12' Hardtop Gazebo with Custom Wooden Privacy Walls and Electricity. Whether You Have 6 SUV's or 8 Small Cars This Double Sized Driveway with a Double Car Garage that Accesses the Backyard, Accommodates All of Your Needs. A Double Gated, 21'4" x 7'11" Shingled Overhang Provides Additional Storage for Your Summer or Winter Toys (i.e. A Seadoo/Skidoo, ATV, Bikes) or Simply Store Your Lawn Equipment Without Taking Up Space in Your in Your Garage.Looking to Downsize, Raise a Young Family or Expand, This Property Offers It All. This is the Ideal Family Home in the Best Location. Bolton Offers That Small Town Feel & The Conveniences of City Living. (id:35762)
RE/MAX Professionals Inc.
3012 - 28 Ted Rogers Way
Toronto, Ontario
Welcome to the Couture Condominium, at Mt. Pleasant and Bloor, and steps to the heart of Yorkvilles premier shopping and dining district. This bright and spacious 1+Den unit features a functional open-concept layout, granite countertops, stainless steel appliances, and floor-to-ceiling windows that flood the space with natural light and offer unobstructed east-facing city and forest views.Enjoy the convenience of a 24-hour concierge, included locker, and exceptional amenities: a full fitness centre with gym, yoga, aerobics, and sauna; a state-of-the-art aquatic centre with indoor pool; media room, party rooms, and more.With a Walk Score of 100, you're just steps to Yonge/Bloor subway, U of T, and all the best the city has to offer. This is urban living at its finest! Some photos are from previous listing. (id:35762)
Royal LePage Your Community Realty
4010 - 8 Wellesley Street W
Toronto, Ontario
Welcome to 8 Wellesley Street West! A Brand New, Never-Lived-In Luxury Condo in Downtown Toronto! This 489 sq ft suite offers a functional open layout, sleek modern finishes, built-in appliances, floor-to-ceiling windows, the skyline, and partial Lake Ontario. Ideally located steps from Wellesley Station, U of T, TMU, Yorkville, and the Financial and Discovery Districts. Enjoy 24/7 concierge, guest suites, parcel storage, gym, yoga studio, rooftop terrace, co-working spaces, and more. Luxury living in the heart of downtown Toronto! (id:35762)
Homelife Landmark Realty Inc.
27 Barons Avenue N
Hamilton, Ontario
Boundless potential on Barons! Welcome to this charming 1,240 sqft home nestled in the heart of the family-friendly Homeside community. Ideal for first-time buyers or those ready to transition from condo living, this delightful home offers space & convenience. A triple tandem driveway with interlocking stone, provides ample parking, while the homes original featureshardwood flooring under carpet in the living room & several original wood doorsoffer timeless character. The main floor includes a bedroom, a full 4-piece bathroom, full size laundry room, a large bright family room addition, surrounded by windows with cedar sills & accent wall just off the kitchen, that offers excellent versatility (easily transformed, if desired, into a 3rd bedroom with a walk-in closet). Optional 4th bedroom, if desired, converting the current laundry room & walk-in closet back into a bedroom as it was originally. The spacious & bright upper-level bedroom offers comfort, privacy, walk-in closet & reading nook. Youll appreciate the ample storage space throughout the home, in the basement, under the back addition crawl space & inside the backyard shed. Key Updates Include: most windows updated by current owner, new roof shingles (2022), new roof plywood & leaf guards (2008), Furnace & A/C (2009) serviced annually by Shiptons; most recently in April 2025 with upgraded filter design, owned water heater & 100-amp panel. Basement waterproofed by Omni (2009) with warranty & Super Sump pump replaced (2018). Enjoy the fully fenced yard featuring a cedar deck, storage shed & mature perennial gardens that add natural beauty. Just minutes from Red Hill Parkway, QEW & mountain access, with easy connections to public transit & the upcoming LRT. Walk to schools, parks, Centre Mall, Kenilworth Ave & bustling Ottawa Street, known for Saturday farmers markets, trendy shops & cafes. Dont miss this opportunity to own a character-filled home in a vibrant neighbourhood! Some photos virtually staged. (id:35762)
RE/MAX Real Estate Centre Inc.
18 - 2621 Holbrook Drive
London South, Ontario
This beautiful home features 3 generously sized bedrooms and 3 bathrooms, with hardwood flooring throughout the main floor. Facing a park, it's an ideal space for families with children. The property boasts an amazing open-concept layout with high ceilings on the main level and a modern kitchen equipped with tall cabinets and quartz countertops in both the kitchen and bathrooms. Convenient second-floor laundry includes built-in features for added ease. Located close to all essential amenities, including a gym, shopping mall, places of worship, London Hospital, and the university, this home also offers quick access to Hwy 401just 5 minutes away. Additional perks include no sidewalk, providing extra parking space. Tenants are responsible for all utilities, and a credit check is required. (id:35762)
RE/MAX President Realty
320 Moody Street
Southgate, Ontario
Discover the charm of small-town living in this beautifully upgraded home, tucked away in the growing community of Edgewood Greens. This detached brick residence offers over 2,000 square feet of thoughtfully designed space, including a finished basement perfect for entertainment, relaxation, or extended family living. Inside, you'll find three generously sized bedrooms, three modern bathrooms, and a main floorthat flows effortlessly highlighted by stylish laminate flooring and a bright, open layout ideal for hosting or everyday life. The oversized lot provides ample outdoor space, complemented by a double garage for convenience and storage. Set in a rapidly developing pocket of Dundalk, this home offers more than just great value its a smart move for those looking to get ahead of the curve. Located just an hour from Brampton, Mississauga, and Toronto, it's the perfect blend of quiet comfort and urban accessibility. Whether you're planting roots or investing in the future, this property delivers on all fronts. (id:35762)
Century 21 Millennium Inc.
306 Holden Street
Kingston, Ontario
Townhouse For Lease In Kingston, ON! Well Maintained & Ready To Move! Comes With 3 Bedrooms & 3 Washrooms. Functional Layout with Ample Amount Of Space. Open Concept Eat-In Kitchen & Combined Living/Dining Room With W/O To Backyard . Steps Away From Schools, Public Transit, Parks, Hwy, & All Other Amenities. (id:35762)
Royal LePage Ignite Realty
2 Ceadarhurst Avenue
Kawartha Lakes, Ontario
Come and Enjoy Affordable Cottage Living in this Adorable, Cute and Cozy Cottage on Private Corner Lot in the Charming Community of Hickory Beach, Fenelon Falls. A Short Walk to Deeded Access on Sturegeon Lake that includes Dock & Boat Lift at Waters Edge. Year Round Paved Road. Single Car Garage, and Garden Shed for Great Storage. 3 Bdrms, 1 3 pc. Bath. Open Concept Living and Dining with Walk out to Outdoor Living Area and Deck. Kitchen has Room for Separate Eating Area or Office Nook with Gorgeous Pine Cupboards. Check out 3D tour and Video! * Yearly fee to Hickory Beach Dock Assocation of $100 with proof of liability insurance for private docking. Dock #39 PUBLIC OPEN HOUSE MAY 24TH 2-4 PM (id:35762)
Main Street Realty Ltd.
4216 Mountain Street
Lincoln, Ontario
Opportunity awaits on this awesome 65 foot x 150 lot! Buy now and plan your future 4 plex on this lot or build your dream home! Get the family and build a unit for everyone! Cute and tidy century home with 2beds, eat in kitchen, main floor family room, main floor laundry and lots of storage space in laundry room and basement! Lots like this do not come up often! Beamsville Bench is where the wineries are plenty, the activities are endless along the Bruce Trail, tons of parks and events for all ages! Quick hwy access for the commuters, Go Bus pick up at the highway and on demand transit to help you move around! Central location to walk to all amenities including some great restaurant and coffee shops! (id:35762)
RE/MAX Escarpment Realty Inc.
249 Southbrook Drive
Hamilton, Ontario
Welcome to 249 Southbrook Drive - A Stunning End Unit Townhome with a Rare 213-Foot Deep Lot in Binbrook! Your private backyard oasis awaits! Enjoy outdoor living at its finest with a 21-ft round above-ground saltwater pool (with a custom wooden patio platform), 6-seat hot tub, firepit, spacious shed, and a gorgeous deck with a gazebo perfect for summer entertaining or quiet evenings under the stars. Inside, this thoughtfully designed residence offers three spacious bedrooms and three bathrooms, including a large primary bedroom with double-doors and a private ensuite - perfect for growing families or hosting guests. The open-concept kitchen features stainless steel appliances including a fridge, dishwasher, glass top electric range with a microwave hood fan and an expansive layout that flows seamlessly into the living and dining areas. Downstairs, the finished basement offers a generous rec room - ideal for movie nights or game days. You'll also find a cozy laundry room with front-load washer and dryer. Additional highlights include an exposed aggregate driveway and a stamped concrete front porch. This home blends style, comfort, and outdoor living, offering an unbeatable combination of space and privacy. Ideally located, this home is within walking distance to St. Matthew Catholic Elementary School, Bellmoore Elementary School, and several others. For outdoor lovers, there are endless parks and trails nearby perfect for walking, biking, and family outings. You're also just a 5-minute drive from the beautiful Lake Niapenco and Binbrook Conservation Area, and only a 15-minute drive from Hamilton International Airport, making travel and recreation incredibly convenient. Don't miss this rare opportunity - homes with lots like this don't come up often in Binbrook! (id:35762)
Right At Home Realty
137 Diiorio Circle
Hamilton, Ontario
This beautiful and spacious 2 storey dream home, situated in Ancaster, in a prime location of Meadowlands directly facing the conservation area. This is truly remarkable and offers an unparalleled living experience, with 4+1 bedrooms, 4.5 bathrooms, over 4000 square feet of finished living space. The interior boasts desirable upgrades such as elegant granite countertops, a stunning kitchen, hardwood flooring throughout, and impressive high ceilings that enhance the sense of space and light. Furthermore, the property offers a fully finished basement, a significant added value, which includes a bedroom and washroom, a substantial bar with sink, 2 wine fridges and 2 beverage fridges, also a Den with a filter system. Additionally providing flexibility and privacy for a growing family or for hosting guests. The backyard has been thoughtfully designed as a private resort-like oasis, perfect for relaxation and entertainment. It features an inground pool for those warm summer days, a charming wood burning oven ideal for outdoor gatherings, and a patio where one can comfortably lounge and dine. Landscaped, both in the front and back yard. This property truly presents a wealth of additional features that must be seen to be fully appreciated and represents a significant opportunity for discerning buyers seeking luxury and convenience in a sought-after neighborhood. You'll find yourself just minutes away from all grocery stores, schools, shopping centers, etc. Plus you're conveniently close to highways like Lincoln Alexander Parkway and the 403 for easy commuting. (id:35762)
Royal LePage State Realty
1811 - 15 Queen Street S
Hamilton, Ontario
Welcome to Platinum Condos, a modern 24-storey building located in the heart of downtown Hamilton near Hess Village. This beautiful 2-bedroom, 2-bathroom condo is available for lease and offers 846 sq. ft. of open-concept living space with soaring 9-foot ceilings and an open balcony featuring expansive views of Lake Ontario. The kitchen boasts a stone-top centre island and stainless steel appliances, flowing seamlessly into the bright living and dining areas. The primary bedroom includes a private ensuite, while the second bedroom is perfect for guests, family, or a home office. Residents enjoy access to fantastic amenities including a rooftop terrace with BBQ and seating areas, a fully equipped gym, and a stylish party room. Conveniently located close to public transit, hospitals, restaurants, cafés, breweries, and McMaster University, this condo offers the perfect blend of comfort, style, and city living. (id:35762)
Coldwell Banker Integrity Real Estate Inc.
886 West Village Square
London North, Ontario
3 Storey Modern Luxury Condo Townhouse: 4 Bed, 4 Bath W/ 2 Car Garage, 2 Outdoor Terraces: 1 In Front, 2nd At Back. More Functional Living Space. Open Concept Living-Family,Dinning. Kitchen W/ SS Appliance, Countertop, Center Island & Large Pantry. Upper Flr: Master Bedroom W/ Closet & 3Pc Ensuite Plus Other 2 Good Size Bedrooms, 3 Pc Washroom &Laundry. Main Flr Has Additional 4th Bedroom W/ 3Pc Ensuite & W/I Closet (id:35762)
RE/MAX Gold Realty Inc.
Spectrum Realty Services Inc.
155 Byron Avenue
Kitchener, Ontario
Welcome to this charming 3-bedroom bungalow situated on a spacious corner lot in a quiet, mature neighbourhood. This well-maintained home offers comfort, functionality, and an ideal layout for families, downsizers, or anyone seeking one-level living with added space below. The main floor features three bright bedrooms, a welcoming living area, and a kitchen with ample storage and natural light. The fully finished basement provides exceptional versatility with a large recreation room, a second bathroom, laundry, and an additional bedroom or denperfect for guests, a home office, or hobby space. Step outside to your private backyard oasis, complete with an inground pool and plenty of space to relax or entertain. Mature trees and tasteful landscaping provide privacy and tranquility, while the corner lot offers generous outdoor space. Located close to shopping, schools, parks, and all essential amenities, this home is perfectly positioned for both convenience and lifestyle. Enjoy the best of suburban living in a peaceful, established community. This lovingly cared-for bungalow checks all the boxesdont miss your chance to make it yours. Book your private showing today! (id:35762)
Keller Williams Innovation Realty
226 Clitheroe Road
Alnwick/haldimand, Ontario
Nestled in the sought-after hamlet of Grafton, this entertainer's dream home is on over 2 acres. This impressive updated bungalow offers a modern aesthetic with outdoor oasis featuring an inground pool and lower in-law with separate entrance. Inside, the open-concept living and dining space is bathed in natural light from large windows and anchored by a feature fireplace wall with brick accents, custom-built-ins, and warm wood slat details. The spacious kitchen is designed to impress, with rich wood cabinetry paired with sleek white uppers, a massive island with waterfall countertops, a wet bar and beverage center with a wine fridge, and high-end appliances including a gas cooktop and double wall ovens. A walkout to an expansive deck is perfect for entertaining. The main floor offers a tranquil primary suite with a custom wardrobe and a luxurious ensuite featuring a dual vanity, glass shower enclosure, and freestanding tub. Three additional bright bedrooms, a modern bathroom with a barrier-free shower, and a functional laundry room round out the main level. The finished lower level offers a spacious games room with a full kitchen and bar, rec room with a cozy fireplace, media zone, home gym or office nook, full bath, and an additional bedroom; this space offers endless versatility. Step outside into a private, resort-style backyard for relaxation and entertaining. The fully fenced grounds preserve breathtaking country views while providing a sense of seclusion and peace. Professionally landscaped with precision and care, the outdoor space emphasizes low-maintenance luxury. A generous deck creates the perfect barbecue space overlooking a lower-level patio ideal for soaking up the sun. A shaded gazebo provides a cool retreat beside the expansive inground pool. Located just minutes from local amenities, including Grafton Public School and the world-renowned Ste. Annes Spa, making it the perfect balance of rural tranquillity and everyday convenience. (id:35762)
RE/MAX Hallmark First Group Realty Ltd.
8788 Dogwood Crescent
Niagara Falls, Ontario
Experience True Luxury And Elegance In This Freshly Painted 4 Bedroom 3 Bathroom Corner Home With Backyard Oasis Retreat! A Double Front Door, Beautiful Foyer, Engineered Hardwood Flooring And 9' Ceilings Welcomes You On Main Level! Dream Kitchen With Quartz Counters And Backsplash, Built-in Appliances, Huge Quartz Breakfast Island And Bar Seating! Spacious Family Room Perfect For Entertainment With Home Theatre And Audio Zones. Resort-worthy Master Retreat On The 2nd Level With His And Her Walk In Closets And 5 Piece Ensuite Privilege. 3 Additional Sun-filled Bedrooms Comes On Same Level With Lovely 4 Piece Washroom, Private Balcony And Laundry Room. Outdoors, Professional Landscaping Is Serviced By A 8-zone Irrigation System. Take A Dip In Your 8-seater Hot Tub Or Invite Family Over For A Bbq On Your Deck. This Home Is Outfitted With Smart Home Automation, Security & Door Bell Cameras, Playground Set And Luxurious Custom Garage For Spot Car Lovers! Great Location Close To Major Highways, New Elementary School (Next Block), New Hospital, Parks, Golf Club, Shopping And Much More! (id:35762)
RE/MAX Escarpment Realty Inc.
3537 Hemlock Road
Windsor, Ontario
Welcome to 3537 Hemlock Road, a beautifully maintained 3-level backsplit located in one of East Windsor's most desirable neighborhoods. This charming 3-bedroom, 1-bath residence offers an exceptional opportunity for families, first-time buyers, or investors alike. Ideally situated just minutes from top-rated schools, shopping centers, parks, and a golf course, this home delivers the perfect blend of comfort and convenience. In 2024, the property underwent a comprehensive series of upgrades, including: New refrigerator, washer, and dryer, High-efficiency furnace, central air conditioning, and water tank, Updated toilet, faucets, and mirrors, Modern blinds and fresh paint throughout, Upgraded switchboards, light fixtures, and LED spotlights. The bright and spacious layout offers excellent natural light and functional living space, with the added potential to incorporate a second bathroom for even greater flexibility and long-term value. Move-in ready and thoughtfully updated, 3537 Hemlock Road is a true gem in a thriving neighborhood--offering timeless appeal with room to grow. (id:35762)
Royal LePage Platinum Realty
91 Seaforth Avenue
Toronto, Ontario
NO LOOKING BACK! SEAFORTH! First timers! This is it. Welcome to this delicious cupcake in home form waiting for you to take a bite and taste the flavours of home ownership and investing in your future. Three bedrooms, two full bathrooms, and a finished basement with a separate entrance round out this perfectly practical package. The south-facing deck and backyard off the kitchen are ready for BBQs, pollinator gardens, and dining al fresco all summer long.Tucked on a quiet street but just minutes to Queen West, Roncesvalles, great restaurants, transit, and the Gardiner Expressway.The time is now, and its fate that you're reading this. Come and get it. (id:35762)
Sage Real Estate Limited
B202 - 5240 Dundas Street
Burlington, Ontario
ATTENTION: 2 CAR PARKING!!!! Spacious and bright 2-bedroom condo featuring 2 full 4-piece bathrooms, in-suite laundry, tandem parking for two vehicles, and a convenient locker for extra storage. This modern unit offers a functional layout ideal for professionals. Enjoy exceptional building amenities including a party room, games room, fully equipped gym, relaxing hot tubs, and sauna. Located in a prime neighbourhood close to top-rated schools, major highways, shopping, and all the amenities. Nature lovers will appreciate being just minutes from beautiful Bronte Creek Provincial Park. A fantastic opportunity to be near a vibrant, well-connected community! (id:35762)
RE/MAX Escarpment Realty Inc.
1011 - 335 Wheat Boom Drive
Oakville, Ontario
Welcome to Minto Oakvillage 1+1 Bedroom Condo Unit. Boasting A Functional Open-Concept Layout, This Suite Features Modern Finishes, Including 9 Foot Ceilings, Creating A Specious And Inviting Atmosphere. The Den Can Easily Be Utilized As A Second Bedroom, Adding Flexibility To the Space. The Unit Comes With Underground Parking And Internet. Enjoy Convenient Access To The 403, And 407, Grocery Stores, Hospital & More. (id:35762)
RE/MAX West Realty Inc.
106 - 90 Lawrence Avenue
Orangeville, Ontario
Perfect Starter or family Home with In-Demand 3-Car Parking! Welcome to this charming 3-bedroom, 2-bath townhouse ideally located near schools, Everykids Park, and convenient transit options making it perfect for young families or first-time buyers. Step inside to discover rich hardwood flooring that flows through the bright living room complimented by the bay window. Eat-in kitchen boast vinyl flooring, butcher block counter top. The upper level offers three generous bedrooms all with hardwoods and Main 4pc bath. The partially finished basement includes a versatile rec room, ideal for movie nights, a playroom, home office, or gym. And the best part? In-demand parking for 3 cars with an attached garage and space for two more vehicles in the private driveway, you'll have the convenience and flexibility that's hard to come by in townhouse living. Don't miss this well-maintained home in a fantastic neighborhood with all the essentials nearby! (id:35762)
Royal LePage Rcr Realty
24 - 5980 Turney Drive
Mississauga, Ontario
**Watch Virtual Tour** Immaculate 3-bedroom, 3-bath executive townhome in a prestigious 37-unit enclave in the heart of vibrant Streetsville. Located in the top-ranked Vista Heights School district, this stylish home features hardwood floors and an open-concept layout ideal for modern living. The contemporary kitchen boasts stainless steel appliances, a large island, and elegant ceramics. Enjoy spacious principal rooms, second-floor laundry, and a private primary suite with a walk-in closet and beautifully updated ensuite featuring a frameless glass shower. Prime location: Walk to Vista Heights School, GO Transit, and Streetsville Village shops & cafés. Steps to Turney Woods Park and downtown Streetsville. Minutes to Heartland Town Centre (Costco, Walmart, and more), Square One, and Erin Mills Town Centre. Easy access to major highways. Maintenance includes snow removal & landscaping. (id:35762)
Exp Realty
Lower - 32 Twenty Fourth Street
Toronto, Ontario
2-Bedroom Unit in Prime Long Branch Location - All Utilities Included! Welcome home to this cozy and convenient 2-bedroom lower-level unit in the heart of Long Branch. Enjoy stress-free living with heat, hydro, and water all included! Perfect for students or professionals, this unit features shared laundry facilities and is ideally located just a short walk from Lake Ontario, Humber College, parks, shops, restaurants, and both TTC and GO Transit options for an easy commute. Please note: Internet is the responsibility of the tenant. No pets or smokers preferred to maintain a clean and quiet environment. Don't miss this opportunity to live in a beautiful lakeside community with everything you need just steps away! (id:35762)
RE/MAX Experts
1019 Zimmerman Crescent
Milton, Ontario
Welcome to this beautiful, well laid out 4 bedroom home on a wonderful pie shaped lot just minutes away from all your amenities and necessities in the community of Beaty. Spacious front entrance with a wide foyer overlooking an open concept kitchen, eat in area and huge great room. Walkout out from the kitchenette to an expansive large backyard, with a 2 level deck and a covered sitting area. Main floor laundry with access to the garage. Full unspoiled basement, with a cedar-wood lined cold cellar room, is ideal for an in-law suite or an apartment with a potential side door entry. Very well maintained home, new insulated garage doors, A/C replaced 2021, furnace 2019, owned hot water tank, no leaks as it is an elevated lot, weeping tiled properly and with a sump pump. Great for a large family, with good schools, parks and community areas... all close by. Lastly, this home also offers 6 parking spots, 4 on the driveway plus 2 more in the garage. (id:35762)
Right At Home Realty
808 - 509 Dundas Street W
Oakville, Ontario
Welcome To Greenpark's Dun West Condos, Conveniently Located And Walking Distance To All Amenities, Shopping And Restaurants Right At Your Doorstep. This Condo Features A Bright And Spacious 1 Bedrooms Plus a Den And One Bath. Luxury Living With Open Concept Layout, Walkout To Open Balcony. 9' Ceilings Stacked With Modern Decor Finishes. The Building Features, Concierge, Fitness Room, Yoga Studio, Outdoor Terrace, Dining and Party Rooms For Your Enjoyment! Be The First To Live In This Beautiful Condo!! (id:35762)
Royal LePage Signature Realty
723 - 2450 Old Bronte Road W
Oakville, Ontario
Welcome to Oakville!! The Branch Condos by Zancor Homes: this is Perfect Blend of Luxury and Tranquility in the Heart of Dundas and Bronte, this Stunning 7th Floor #723: 2-Bedroom, 2-Bathroom Residence, around 796 sq. ft. of Living Space as per seller plus a 51 sq. ft. Balcony with Sun-filled West Exposure and Unobstructed views of the Escarpment .Only 7th-floor suites allow for BBQ as Per Builder. Furnished with 9' Ceilings, Bright and Spacious Laminate Flooring throughout, Custom-designed Cabinetry, Quartz countertops, & SS kitchen appliances. The Open-concept Kitchen & Living areas flow seamlessly to the Balcony, offering exciting West Sunset views with En-suite laundry & Owned Underground Parking and Locker, even for Visitors. Studded with a Grand 3-Story Lobby leading to Luxurious spaces like a State-of-the-Art Gym, Yoga Studio, Rain room, Steam room, Media lounge, & a Resort-style pool with a Captivating linear gas fireplace. Ideally located near Oakville Hospital & Major Highways, with easy access to Bronte GO Station, A 24 Hour Concierge, Indoor Pool, Sauna, Rain Room, Party Rooms, Lounge, Billiards Room, Outdoor BBQs, Landscaped Courtyard, Pet Washing Station and More! Easy Access to Shopping Mall & Dining; Close to Sheridan College, Banks, Park, and Major School! (id:35762)
Ipro Realty Ltd





