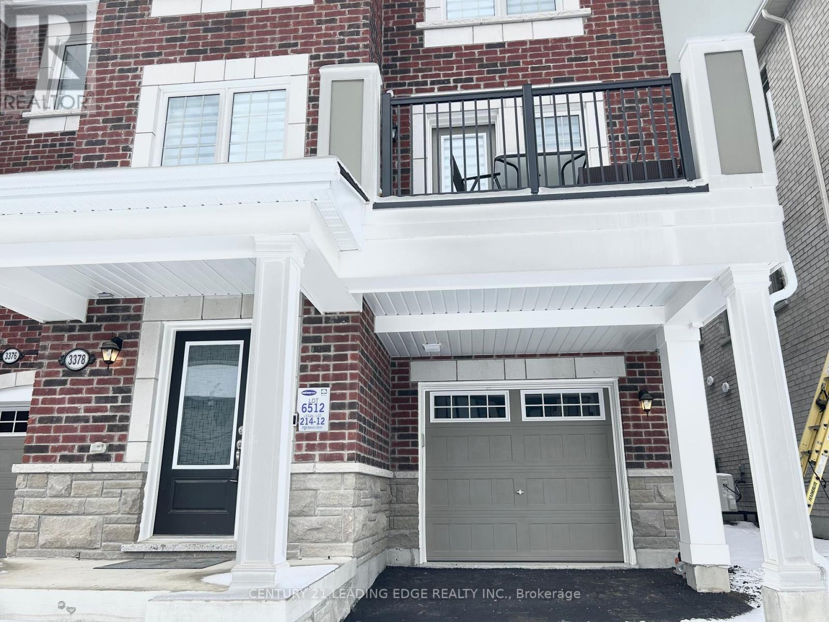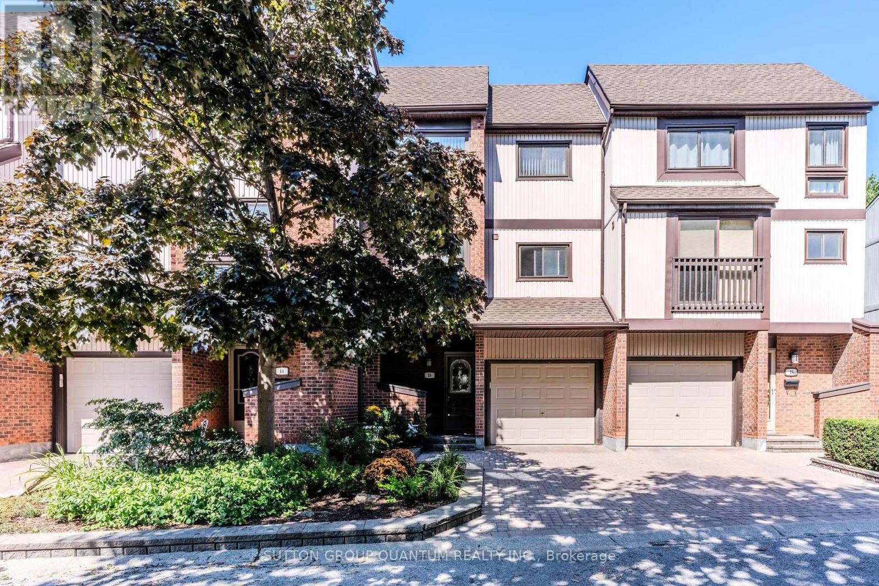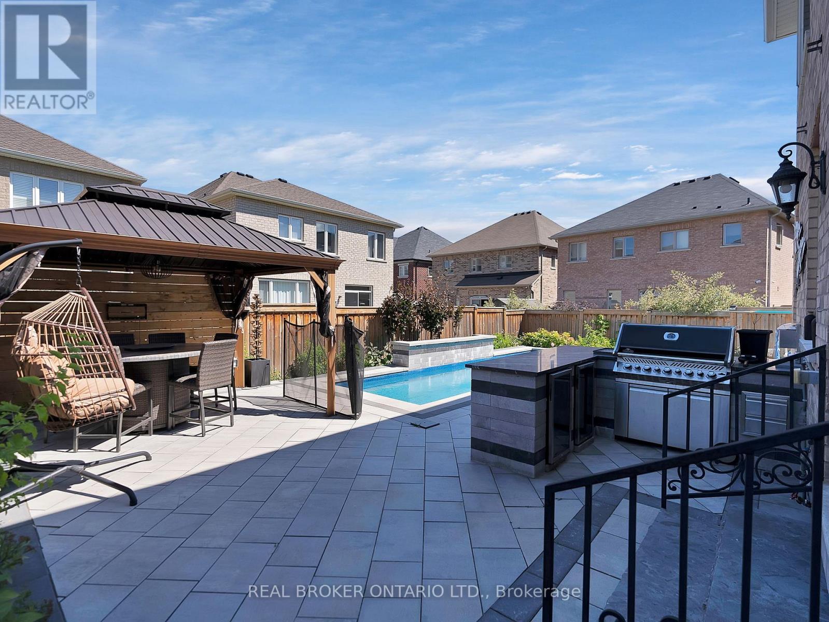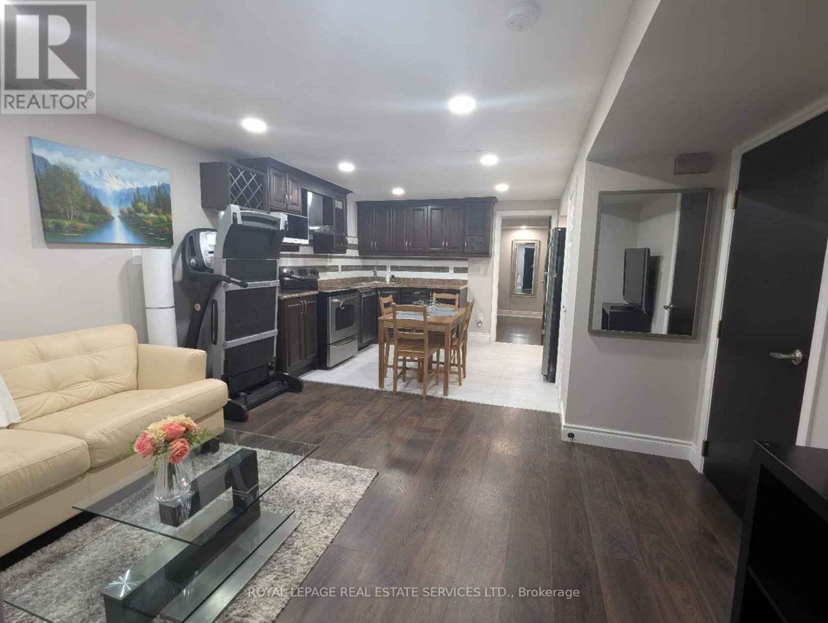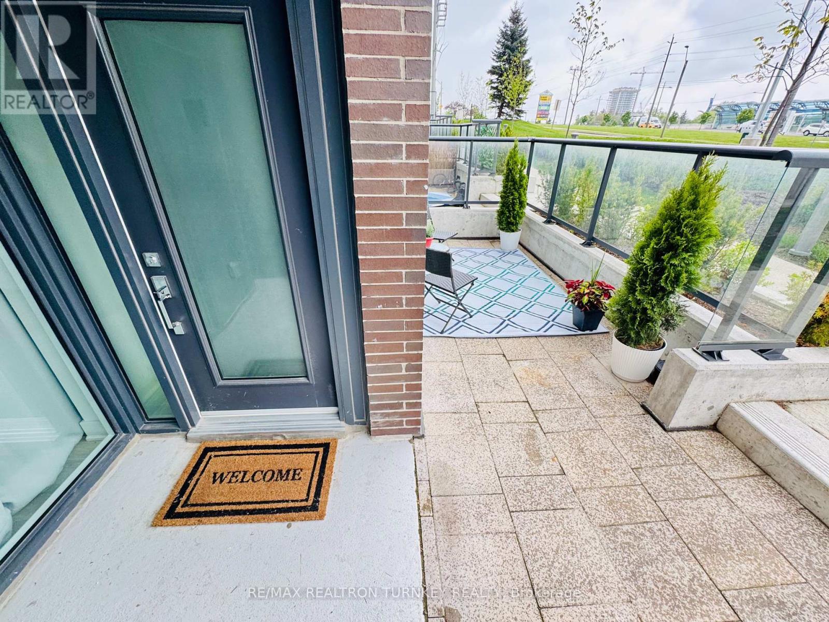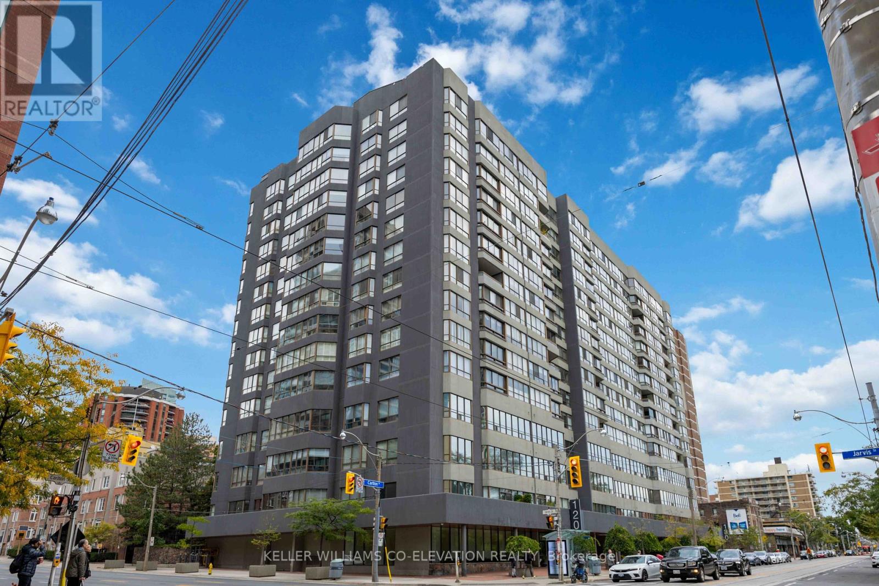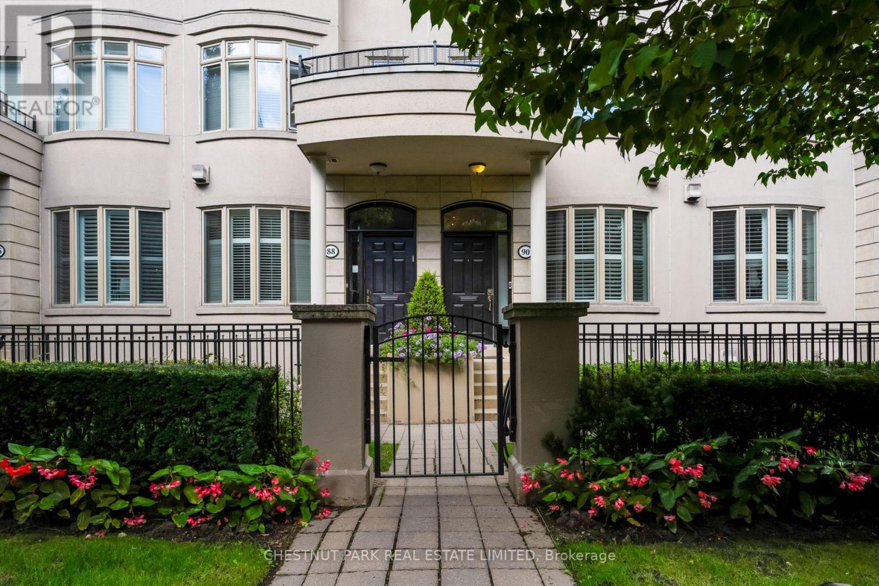31 Ortona Drive
Brampton, Ontario
FULLY RENOVATED TOP TO BOTTOM | LEGAL BASEMENT WITH SEPARATE ENTRANCE !Welcome to this beautifully updated 4+2 bedroom detached home nestled on a rare 49-foot wide lot in Brampton's highly desirable Sheridan College neighborhood. Boasting 2,878 sq ft of living space above ground, this home has been extensively renovated with over $150,000 in upgrades, including modern flooring, all new bathrooms, lighting, and kitchen finishes. Perfect for families or investors, the layout is both spacious and functional, offering an open-concept living/dining area, a separate family room, and a fully upgraded kitchen with quartz counters and stainless-steel appliances.Upstairs features 4 large bedrooms and 2 updated bathrooms, ideal for growing families. The legal basement apartment includes 2 bedrooms, 1 full kitchen, and 2 full bathrooms, all built with permit and separate entrance offering excellent rental income potential or space for extended family.Built in 1987 and located just minutes from Sheridan College, schools, parks, transit, and shopping, this is a rare opportunity to own in a high-demand area. (id:35762)
Fortune Homes Realty Inc.
3378 Swordbill Street
Pickering, Ontario
Beautiful 2-Year-Old 3 Bedroom, 2 Washroom Townhouse in Pickering. This well-kept townhouse offers approximately 1,400 sq ft of modern living space. Featuring large windows, an open-concept kitchen with stainless steel appliances, and convenient access to the garage from the main floor with an electric garage door opener. Bright and functional layout, perfect for families or investors. Tenant will be leaving, offering flexibility for buyers. Location Highlights: Situated in a family-friendly neighborhood of Pickering. Close to top-rated schools, parks, and community centers Easy access to Highway 401 & GO Transit for commuters Minutes to Pickering Town Centre, shopping, dining, and entertainment. Near waterfront trails and recreational amenities. (id:35762)
Century 21 Leading Edge Realty Inc.
15 - 1020 Walden Circle
Mississauga, Ontario
Welcome to the prestigious and most sought after Walden Spinney Development. This extremely bright unit is being offered for sale by the original owners family. A wonderful opportunity to purchase, live in, or update to make it your own. From the moment you enter, you look through the front foyer to a ground floor family room with a walkout to an interlocking patio. The main floor features an open concept living and dining room with engineered hardwood, an electric fireplace (2024), and a bookcase on each side of the fireplace. The family-sized kitchen has a breakfast area where you will enjoy looking at a beautiful maple tree. The upstairs has 3 bedrooms with a very large primary bedroom. Double closets and a 2-piece ensuite and a 4-piece bathroom. There is a 2-piece bathroom on the ground floor. This is an opportunity not to be missed and a flexible closing date is available. The monthly fee includes membership to The Walden Club, where you will enjoy the use of the heated outdoor pool, tennis, pickleball, squash, gym with cardio equipment and weights, party room with pool table, large screen tv, and fireplace. You can enjoy a walk through the woods on lit walking paths throughout the development. Also included is weekly outdoor maintenance, spring and fall clean up, shovelling and salting of driveway, and exterior window cleaning. Very close proximity to Mississauga Transit. A 5-minute walk to the Clarkson Go Train - featuring express to Union in just 21 minutes. Great restaurants, banks, shopping, and all other amenities. This development is within the Clarkson, Lorne Park Family of Schools. (id:35762)
Sutton Group Quantum Realty Inc.
275 Cresthaven Road
Brampton, Ontario
Detached Beautifully Maintained Roxland Homes Austen Model 2,120 Sq. Ft. Home in one of Brampton's most prestigious "Snelgrove" neighbourhood. This home features combined living & dining, a cozy family room, 4 spacious bedrooms upstairs plus a finished basement with a 5th bedroom, wet bar, 4-pc bath, and a 2nd laundry option ideal for extended family or income potential. Bright foyer with oak staircase, combined living and dining room for family gatherings, a cozy family room with gas fireplace, and kitchen with newer stainless steel appliances, backsplash, open to dining area and walk out to a deck. Main floor laundry with garage access adds convenience. Enjoy a huge backyard with deck, ideal for BBQs and family fun. Prime location with easy access to highways, transit, school bus routes, parks & shopping.Dont miss this rare opportunity to own in one of Bramptons most sought-after communities book your showing today! (id:35762)
RE/MAX Real Estate Centre Inc.
7 Maple Trail Road
Caledon, Ontario
Step into luxury at 7 Maple Trail! This less than 10-year-old home offers nearly 4000 sq. ft. of beautifully finished living space with over $300K in upgrades. From the stylish garage doors and custom front entry to the detailed iron accents, the curb appeal sets the tone for whats inside.The interior boasts hardwood floors throughout, elegant trim work, fresh paint, and an upgraded kitchen with stone counters, large island, and premium finishes. Every bedroom is equipped with custom closet organizers, including two with their own private ensuites, while the remaining bedrooms share a semi-ensuite. Bathrooms showcase quartz counters, upgraded fixtures, and a spa-like primary bath with marble floors and a luxury tub surround.The basement is fully finished as a self-contained unit with its own kitchen, bedroom, and bath,ideal for extended family or rental income.Enjoy your backyard retreat complete with a heated saltwater pool, outdoor kitchen, cabana with change room, and interlocked stone landscaping. The driveway accommodates 4 cars with no sidewalk.Perfectly located near Hwy 410, schools, hospital, parks, and morethis home is designed for comfort, style, and convenience. (id:35762)
Real Broker Ontario Ltd.
Basement - 6057 Leeside Crescent
Mississauga, Ontario
Beautifully renovated and furnished basement apartment with a separate entrance, situated in the highly sought-after John Fraser and St. Aloysius Gonzaga Secondary School district. This spacious unit features two generously sized bedrooms, a modern full bathroom with heated towel rack and premium shower head, an open-concept kitchen with SS appliances. The inviting living room is combined with the kitchen. Enjoy the convenience of your own in-suite laundry and one parking space on the driveway. Conveniently located near shopping centers, grocery stores, parks, close to Elementary & Middle schools, and public transit, with easy access to Highways403 and 401 and close to all essential amenities. Tenants pay 30% of the utility, Internet is included. (id:35762)
Royal LePage Real Estate Services Ltd.
13 Couples Court
Barrie, Ontario
Turnkey All-Brick Bungalow in Barrie's NW! Nestled on a quiet cul-de-sac, this beautifully renovated home is steps from schools, the community centre, sports dome and the Barrie Golf & Country Club. Enjoy easy access to Bayfield Street's shops and dining, plus Barrie's vibrant waterfront with beaches, marina, boardwalk, and patios. Highlights include 1) 2023 designer kitchen with stainless steel appliances & breakfast bar. 2) Spacious Great Room with cathedral ceiling, gas fireplace & walkout to deck. 3) Dedicated Office that can be converted to 4th bedroom. 4) Fully fenced landscaped yard with large deck for entertaining & relaxing. 5) Finished basement with large rec room and 2nd gas fireplace, a 3rd bedroom, gym, games area, office area plus a full 3pc bath & tons of storage space in the laundry/utility room. 6) 2-car garage + driveway parking for 4. 7) Move-in ready with modern updates throughout. A rare opportunity in one of Barrie's most desirable neighbourhoods. Book your private showing today! (id:35762)
Right At Home Realty
Lower - 49 Forest Dale Drive
Barrie, Ontario
BEAUTIFULLY RENOVATED 2-BEDROOM LOWER UNIT IN BARRIES LITTLE LAKE COMMUNITY! This inviting lower-level unit offers over 1,250 square feet of refreshed living space in Barrie's desirable North Little Lake community, surrounded by parks, the Barrie Country Club, East Bayfield Community Centre, Barrie Sports Dome, and endless shopping, dining, and entertainment. Designed with comfort and convenience in mind, the bright 2-bedroom layout is ideal for small families or young professionals and features a recently updated kitchen with newer appliances and modern finishes, along with easy-care vinyl flooring throughout. Both bedrooms are finished with double closets, while the primary bedroom is further enhanced with a cozy gas fireplace for added warmth. Everyday essentials are covered with one garage parking spot, one driveway parking spot, and shared on-site laundry. With quick access to Highway 400 and just a short drive to RVH, this home is an excellent choice for commuters and medical professionals. Currently vacant and easy to show, it is available with flexible possession options. Seize the opportunity to lease this modernized lower-level #HomeToStay in a highly accessible North Barrie location! (id:35762)
RE/MAX Hallmark Peggy Hill Group Realty
018 - 185 Deerfield Road
Newmarket, Ontario
Welcome to The Davis Condos, where Luxury meets Convenience in this Stunning Main Floor Corner Unit. This Rare Opportunity features a major BONUS - it Opens Directly to your Private, Walk-Out, Ground-level Terrace - Perfect for Outdoor Enjoyment. Immediate Secondary Access to the Outdoors - NO Elevator needed here! TWO spacious Bedrooms, each with Double Wall Closets & Floor-to-Ceiling Windows that fill the Space with Natural Light and freshly painted in Aug 2025! The bright Living Room boasts 9' Ceilings and an Upgraded TV package, complete with raised TV conduit and HDMI connections. The Modern Kitchen is Designed for both Style and Functionality, featuring Quartz Countertops, Chic Subway Tile Backsplash, and Upgraded Under-Cabinet Lighting. You'll enjoy Stainless Steel Appliances, including: Fridge, Range Oven, Microwave Hood Vent, and Dishwasher. The Open-Concept Layout Seamlessly connects the Kitchen, Living & Dining areas, creating an Inviting Atmosphere for Family & Entertaining. The Primary Bedroom includes a Luxurious 3-piece Ensuite with a Sleek Walk-in Glass Shower. The Second Bathroom is 4-Piece & Features a Tub-&-Shower Combo for Relaxing Baths. Convenience is Key with In-suite Laundry tucked neatly away near the Entrance. This energy-efficient condo, built with a LEED rating, is ideally located near Yonge Street, the GO station, and Public Transit, providing Easy Access to Upper Canada Mall, Medical Facilities, and the Charming Local Shops of Davis Drive. Building Amenities include beautifully Landscaped Grounds, a 5th-Floor Rooftop Terrace, Guest Suites, a Party Room, Visitor Parking, Gym / Exercise Room, Pet Wash Station, and a Children's Outdoor Play Area. Enjoy a Lifestyle of Comfort & Convenience at The Davis Condos! (id:35762)
RE/MAX Realtron Turnkey Realty
419 - 120 Carlton Street
Toronto, Ontario
Elevate your business with this bright and versatile office space featuring south exposure overlooking Allan Gardens. Located in a sought-after Tridel building at Carlton and Jarvis, this address offers exceptional convenience with two parking spots, easy TTC access, and just minutes from the downtown core. This suite blends functionality and comfort, with full access to building amenities including an indoor pool, hot tub, sauna, yoga studio, fitness centre, billiards lounge, library, meeting rooms, banquet room, and a squash court. Currently leased at $2,500 per month, this is an excellent opportunity for both investors and end-users seeking a professional space in a central location. A rare combination of lifestyle and location. Book your showing today. (id:35762)
Keller Williams Co-Elevation Realty
3205 - 15 Fort York Boulevard
Toronto, Ontario
Welcome to a truly exceptional urban loft, a home perfectly designed for urban professionals and budding families who crave style, space, and a vibrant city life. Step inside to dramatic, double-height ceilings and a striking floating staircase with glass railings. The space is flooded with natural light from floor-to-ceiling windows, offering a breathtaking panorama of the city skyline and the iconic CN Tower. The modern kitchen, is perfect for morning coffee or a home-cooked meal. From the private, spacious balcony, unwind and watch the city come to lifeUpstairs, the expansive loft-style master bedroom provides a private retreat with stunning city views, a cleverly designed walk-in closet, and a convenient in-unit washer and dryer. A second bedroom offers the perfect space for a child, a guest room, or a dedicated home office.Beyond the unit, discover a community built for convenience and connection. As the cornerstone of Cityplace, the building is located directly across from Sobey's. Youre just a 5-minute walk from King Wests trendy restaurants and a light stroll to the Rogers Centre for a Blue Jays game. Commuting is a breeze with your included parking space, and nearby streetcars connect you to Union Station, Kensington, and Exhibition in minutes.The building is an extension of your home, with amenities that redefine luxury. Stay active in the state-of-the-art gym and basketball court, unwind in the indoor pool, hot tub, and sauna, or have fun in the games room with billiards and ping pong. Host friends at the outdoor BBQ area or the stunning 27th-floor party room with a spectacular city view. A business center and children's room are also available, and **A locker and SECOND parking can be rented**.This is your opportunity to own a piece of Torontos dynamic future. A home that offers a unique design, an unbeatable location, and a thriving community. Its not just a listing; its the next chapter of your story.A FIRST CLASS INVESTMENT, HOME AND COMMUNITY. (id:35762)
Ipro Realty Ltd.
90 Pleasant Boulevard
Toronto, Ontario
Architectural elegance in Midtown. This four-level townhome redefines city living with nearly 2500 sq.ft. of thoughtfully composed space. Designed with proportion and flow in mind, the residence balances architectural clarity with everyday functionality.On the main floor, nine ft ceilings and an open -concept-plan create volume and light. The living and dining space is anchored by an elegant gas fireplace, establishing a focal point for entertaining.The adjoining updated Chefs kitchens boasts Dacor double wall ovens, gas cooktop, ample cabinetry, and a large, streamlined breakfast bar. From here French doors extend the living space outward to a private garden terrace, complete with BBQ gas hookup.The second floor is dedicated to the primary suite, conceived as a private retreat. A built-in fireplace adds warmth, while dual closets and a walk-in dressing room maximize organization. The ensuite-with its steam shower, deep soaker tub, and five-piece configuration-is designed as a spa like environment.The third floor introduces two oversized bedrooms with treetop perspectives, paired with a fully renovated contemporary three-piece bathroom.The lower level features a finished family room with custom built-ins, hardwood floors, a third fireplace and direct access to two parking spaces and two large lockers.All this in a vibrant midtown community step to boutique shopping, acclaimed restaurants, lush trails and David Balfour Park. This home blends the excitement of midtown living and the comforts of a private elegant retreat. In addition there 2 Lockers and 2 underground parking spots with direct access to the Townhouse. How easy is that? (id:35762)
Chestnut Park Real Estate Limited


