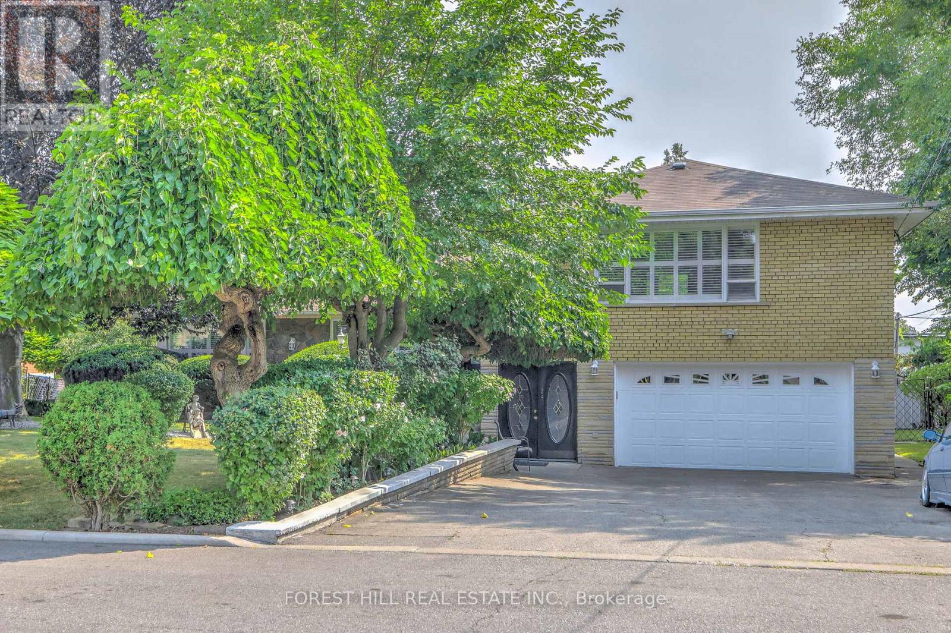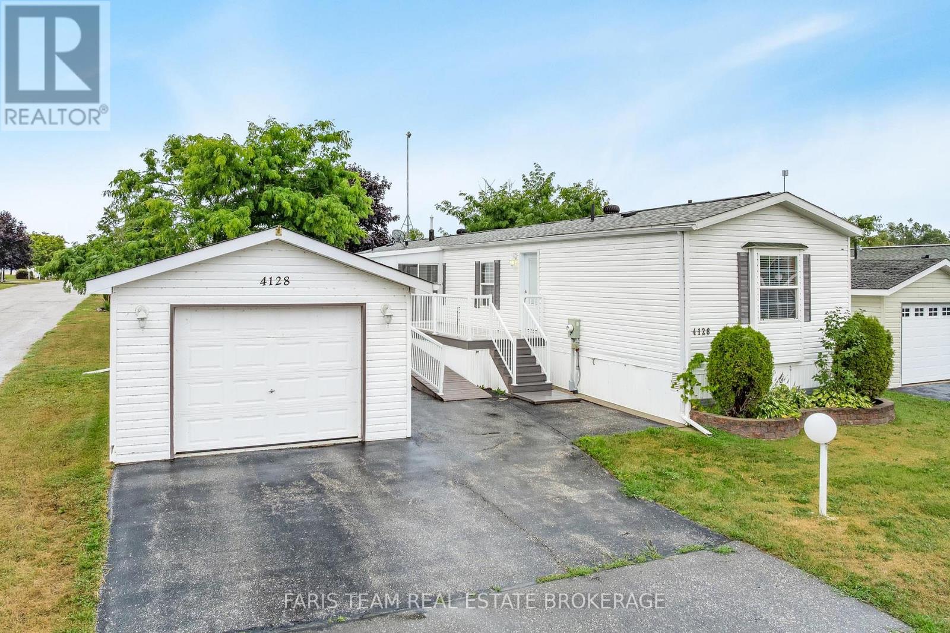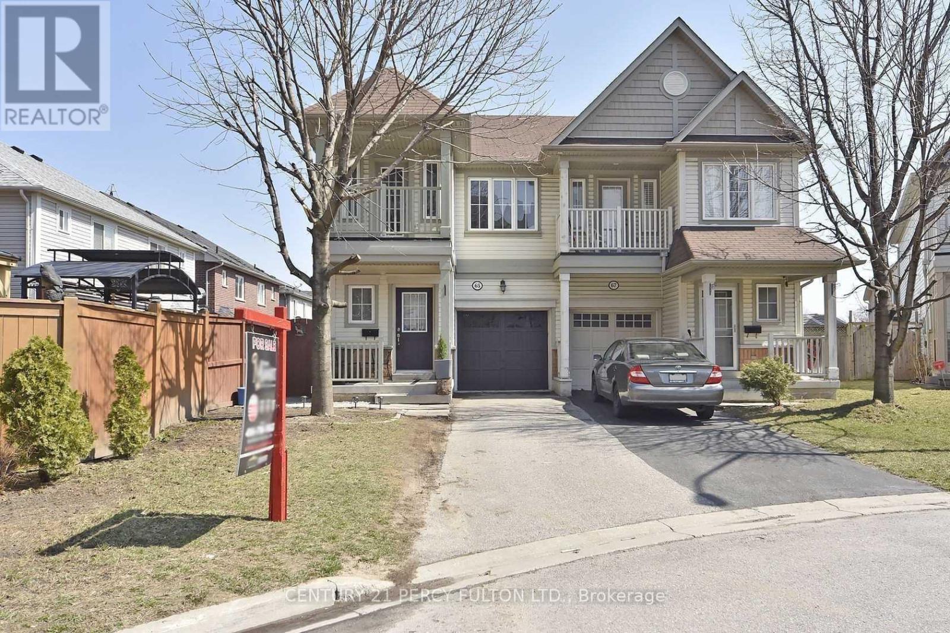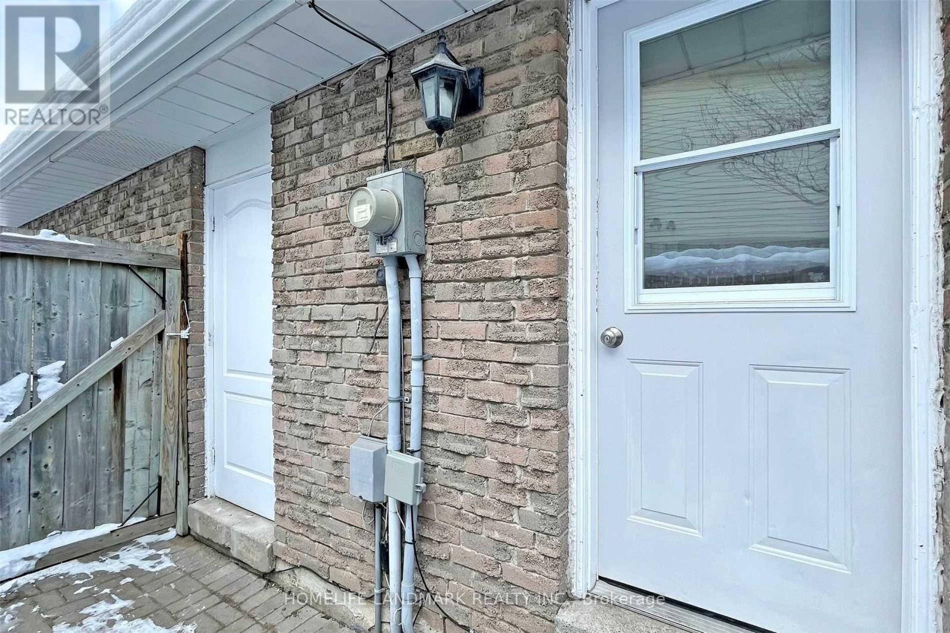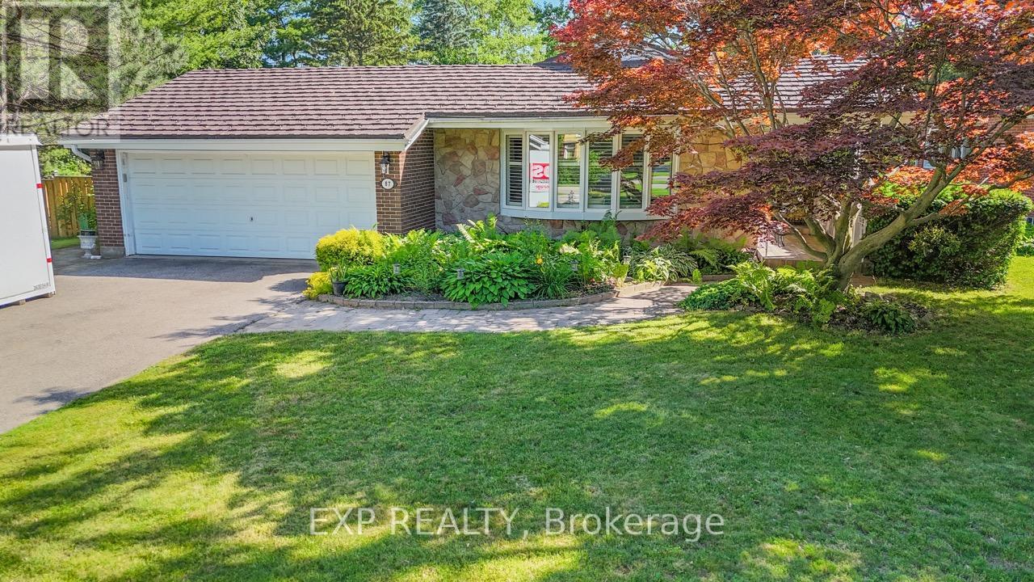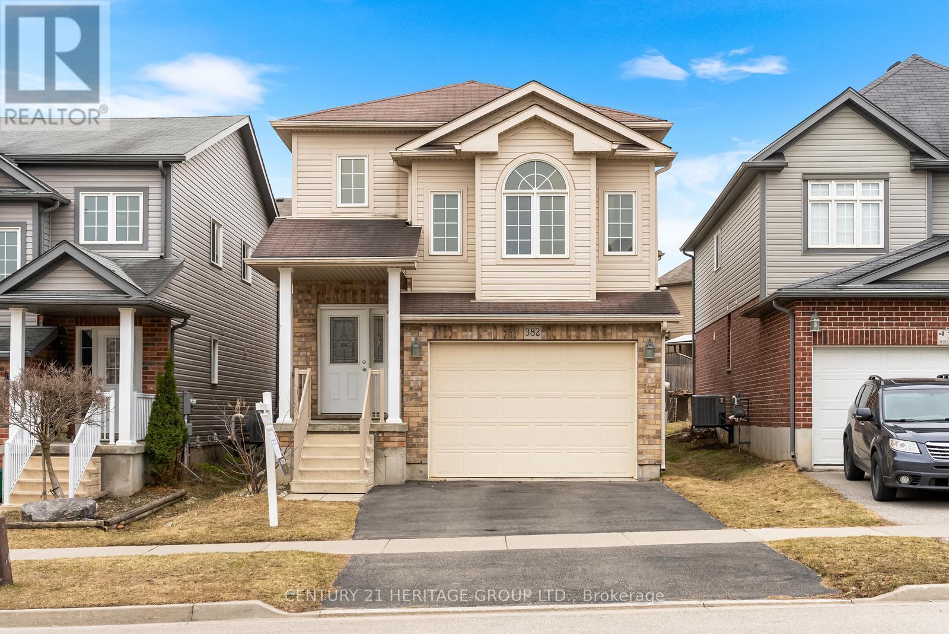5 Falconwood Place
Brampton, Ontario
"RARE FIND" Gorgeous SEMI-DETACHED - CONDO Bungalow in the Gated Adult ROSEDALE VILLAGE Community. 1440 sq. ft., this Home is truly in MOVE-IN condition. Features, Extras, and Upgraded include: Open Concept floor plan, Hardwood floors, Ceramic floors, Central Air Conditioning, Formal Dining Room, Two (2) Gas Fireplaces, Five (5) Appliances, Main Floor Laundry Room with Garage access, Centre Island in Kitchen, Walkout from Breakfast Area to private deck. Professionally finished Rec Room divided into four different rooms (Family, Games, Study, and Utility Room). High-Eff furnace - 2018 serviced in 2024; New Roof Shingles 2017; New Hot Water Tank 2024; Custom Built Deck (9ft x 8ft); Central Vac system and attachments - Beam; Central Air-Conditioning - Lennox; Security System and attachments; * INCLUDED IN CONDO FEES: Access to Private Community Rec Centre with Fitness area, Indoor Pool, and Private Nine (9) Hole Golf Course. Don't wait this Home will not last long. (id:35762)
RE/MAX Realty Services Inc.
89 Portage Avenue
Toronto, Ontario
Located on a quiet street with a combination of urban appeal and natures serenity and zen with an unparalleled blend of privacy, elegance and comfort. This well maintained, freshly painted charming 4 Bed home not only offers over 3300sf of living space and an incredible walk/up basement with a separate kitchen but also is complemented by an oasis of back and front yard, double sized deck and a pool (as is) for entertaining family and friends. You will never have to worry about having enough parking spots with a double car garage and a private triple driveway. This home is also just minutes from shops, restaurants, malls, highways, schools, parks and all amenities. (id:35762)
Forest Hill Real Estate Inc.
2 Riverstone Drive
Brampton, Ontario
Sold under POWER OF SALE. "sold" as is - where is. This former builders model home blends elegance with functionality, showcasing premium finishes and a thoughtfully designed layout. Throughout the home, youll find a combination of rich hardwood, stylish ceramics, and other high-quality flooring. A dramatic wrought iron staircase and a gourmet kitchen with sleek marble countertops set the tone for luxury living, while spa-inspired bathrooms add to the refined feel. The fully finished basement stands out with a beautiful wet bar, private garage entrance, and its own laundry making it ideal for extended family or rental potential. Outdoors, enjoy an extended interlocked driveway, a backyard patio, and a spacious yard perfect for gardening, play, or summer barbecues. With excellent highway access and close proximity to shopping and amenities, this home delivers both comfort and convenience. Dont miss this opportunity book your private showing today! POWER OF SALE, seller offers no warranty. 48 hours (work days) irrevocable on all offers. Being sold as is. Must attach schedule "B" and use Seller's sample offer when drafting offer, copy in attachment section of MLS. No representation or warranties are made of any kind by seller/agent. All information should be independently verified. (id:35762)
Royal LePage Real Estate Services Ltd.
31 Eiffel Boulevard
Brampton, Ontario
In The Prestigious Vales Of Castlemore (Chateau Side), This Home Boast Almost 5300Sqft Of Living Space! This Home Features 5 Large Bedrooms All With Access To A Washroom PLUS Large Closets Plus An Oversized In-Between Loft Or Office With High Ceiling (Can Be Used As A 6th Bedroom, Office, Or 2nd Family Room), Large Separate Living, Dining & Family Room With Fireplace. A Oversized Kitchen & Breakfast Area With Granite Counters & A Mirror Backsplash That Walks Out To Your Interlocked Patio In The Backyard. A Newly Finished Basement With Builder Side Entrance, A Full Kitchen (Counters Have Been Installed & Fridge On Order), 3 Rooms, A Massive Rec Room & 2nd Laundry Room. Smart Door Bell & Lock, 3 Car Garage With An Interlocked 4 Car Driveway With Path That Leads To Your Backyard. New Roof, Hot Water Tank, Freshly Painted, Pot Lights, High Ceilings & So Much More. Close To Schools, Shopping, Trails, 407 Or 410 (id:35762)
Century 21 Red Star Realty Inc.
103 - 400 Webb Drive
Mississauga, Ontario
Bright and spacious!! 1275 sq. ft. corner suite filled with natural light and decorated in warm neutral tones. Featuring 2 bedrooms, 2 full bathrooms, 2 parking spaces, and a maintenance fee that includes all utilities!! Additional highlights include a generous primary retreat with 5 pc ensuite and a walk-in closet, open-concept living and dining areas, large galley kitchen with brand new stove and dishwasher, and in-suite laundry. Building amenities are in abundance, and include concierge, indoor pool, hot tub, sauna, billiards room, party/meeting room, squash, racquetball, and tennis courts! Extraordinary location just steps to Square One, restaurants, parks, and entertainment, with easy access to highways and the GO Train. A bright and elegant condo offering the perfect combination of style, comfort, and convenience. (id:35762)
Sotheby's International Realty Canada
4128 Haines Street
Severn, Ontario
Top 5 Reasons You Will Love This Home: 1) This spacious home is located in a well-established 55+ community and features a rare tandem double garage, offering ample room for parking, storage, or hobbies 2) Enjoy peace of mind with major updates already completed, including a new furnace and air conditioner installed in 2020, a gas water heater added in 2022, and new roofs on both the house and garage completed in 2021 3) Inside, this thoughtfully modernized home features updated bathrooms (2017), a refreshed kitchen (2018), a stylish backsplash (2020), new kitchen flooring (2020), updated taps (2022), and stainless steel appliances (2020) 4) Step outside to a maintenance-free composite deck added in 2018, perfect for relaxing or entertaining, with a convenient gas line installed for effortless BBQs 5) A beautiful sunroom addition, completed in 2023, provides the perfect spot to enjoy your morning coffee or unwind with a good book, offering a bright and welcoming space year-round. 1,160 finished sq.ft. *Please note some images have been virtually staged to show the potential of the home. (id:35762)
Faris Team Real Estate
8060 Oakridge Drive
Severn, Ontario
Top 5 Reasons You Will Love This Home: 1) Nestled along the tranquil shores of the Green River, this rare granite shoreline property offers a peaceful retreat just moments from the quaint town of Washago, with its beautiful exposed granite and a structure grandfathered in close to the water 2) The lot features a shallow shelf teeming with marine life and deep water off the head wall perfect for diving, while the sparkling emerald green water provides an aquarium-like view of turtles, fish, and other wildlife 3) Inside, the inviting two bedroom layout includes a full eat-in kitchen, a bright living room with a walkout to the deck, and a cozy family room ideal for unwinding after a day on the water 4) Open water nearly year-round attracts trumpeter swans, beavers, bald eagles, and otters, while the west-facing lot provides breathtaking sunsets and endless opportunities to explore the Muskoka regions natural beauty 5) With close access to amenities and just 20 minutes from Orillia, this home offers serene waterfront living, town convenience, and unmatched recreational opportunities right at your doorstep. 1,300 fin.sq.ft. (id:35762)
Faris Team Real Estate
Faris Team Real Estate Brokerage
Basemen - 202 Glenada Court
Richmond Hill, Ontario
Students & New-Comers Are Welcome. This Is A Two Bedrooms Unit In The Basement With Brand New Appliances And Washer And Dryer. Everything In This Unit Recently Renovated. Huge Breakfast Area And Bedrooms And Big Tv Room. Minutes Away From Yonge And Major Mackenzie Bus Station. Tenant Pays 1/3 of utility . Parking is available for $50/month. (id:35762)
Homelife/bayview Realty Inc.
65 Aldonschool Court
Ajax, Ontario
Beautiful & Spacious 4 Bedrooms Tribute Home in Cul De Sac. Great Open Concept, Modern Spacious Kitchen, 9' Ceiling, Walk Out To Balcony From 3rd Bedroom, *Legal Seperate Entrance to Professionally Finished 2 Bedrooms Basement Apt with large window, kitchen, bath, ensuite laundry *Nice backyard, Great Neighborhood, peaceful and friendly enviroment, School, Park, Bus Stop, Library, Harwood Plaza, Nofrill, Ajax Pikkering Hospital, . (id:35762)
Century 21 Percy Fulton Ltd.
Bsmt - 57 Ardgowan Crescent
Toronto, Ontario
Location-Location-Location! Large 3 Bedroom W/Large Windows Basement. Professionally Finished Apartment W/Separate Entrance, Large Living Space, Fireplace, Separate Laundry, Recently Finished Soundproofing of Bedroom. Passed The Fire, Electrical Safety & Housing Inspections Of City Of Toronto. Walking Distance To Public Schools, Parks, Ttc Bus Stops, Woodside Square Mall With Supermarkets, Restaurants, Library Etc. Minutes To The New Sheppard Subway Station, Hwy 401 & Stc Town Center. **EXTRAS** Appliances: Stove, Fridge(2023), Washer(2023), Dryer(2023). Tenant Pay 1/3 Utilities. One Outdoor Parking Spot Included. (id:35762)
Homelife Landmark Realty Inc.
87 Tutela Heights Road
Brant, Ontario
Welcome to this beautiful property nestled in the highly sought-after Tutela Heights neighbourhood where the charm of country living meets the convenience of the city. Surrounded by mature trees, rolling fields, and scenic walking trails, this home offers peace, privacy, and easy access to amenities. The historic Graham Bell Homestead Museum, family parks, shopping, and banks are all nearby. This well-maintained home features 3+2 bedrooms, 3 bathrooms, and a bright, open-concept kitchen on the main floor, with another full kitchen in the basement. Between both kitchens, you'll find (2) stainless steel refrigerators, (2) stainless steel stoves, (1) stainless steel dishwasher, and an abundance of cupboard and counter space ideal for family living, entertaining, or multi-generational families. The cozy sitting room boasts a beautiful wood fireplace and two oversized skylights that flood the space with natural light, creating a warm and inviting atmosphere. Recent updates include new windows installed in 2023, providing energy efficiency and modern appeal. Outside, the expansive driveway offers parking for up to 6 vehicles with no sidewalks. The private backyard is perfect for summer entertaining, complete with an inground pool. This is a rare opportunity to enjoy the tranquility and spacious lots that Tutela Heights is known for, all while being just minutes from the conveniences of city life. (id:35762)
Exp Realty
382 Woodbine Avenue
Kitchener, Ontario
Welcome to 382 Woodbine Ave, a stunning 2-storey detached home in a family-friendly Kitchener neighborhood. This move-in ready property boasts a bright, open-concept layout with spacious living and dining areas, a modern kitchen, and generously sized bedrooms, including a comfortable Family room. Step outside to a private backyard perfect for relaxing or entertaining. Conveniently located near schools, parks, shopping, trails, and transit, with easy highway access for commuters. Ideal for growing families, this home wont last longbook your showing today! (id:35762)
Century 21 Heritage Group Ltd.


