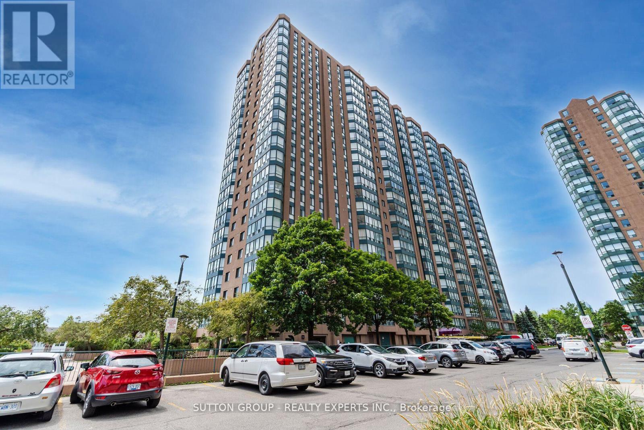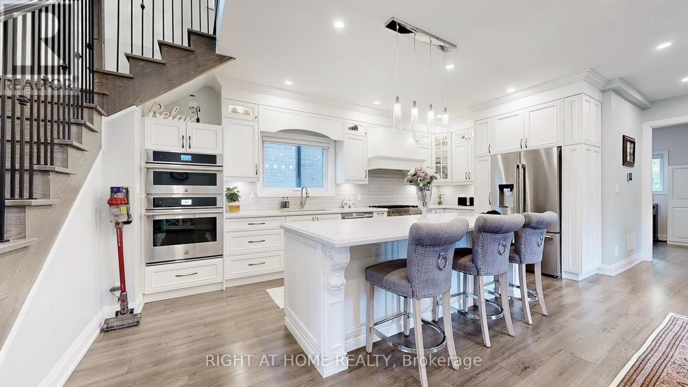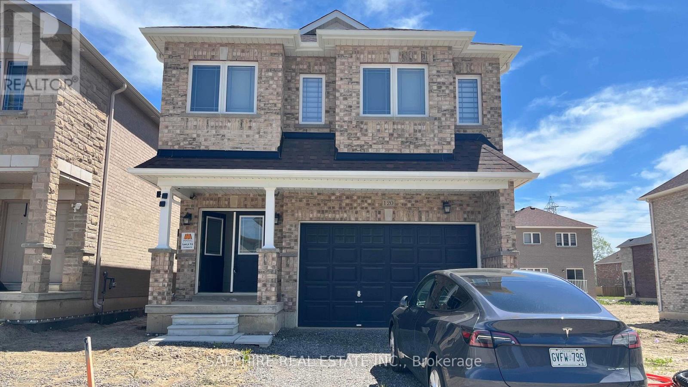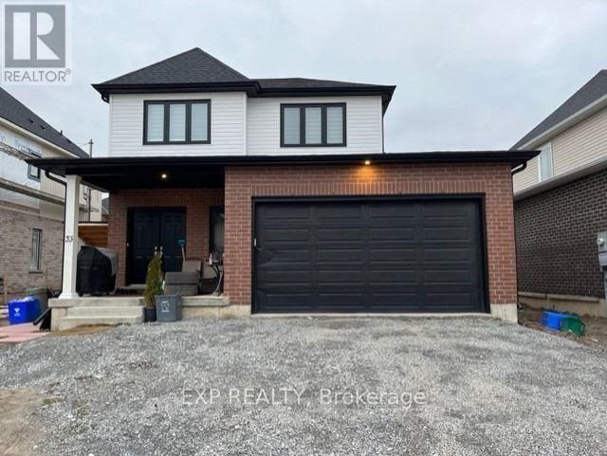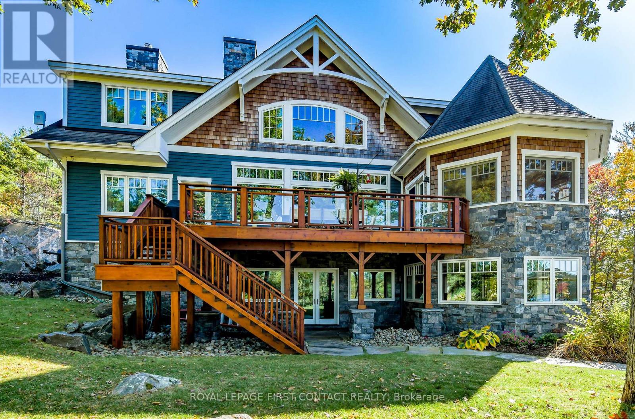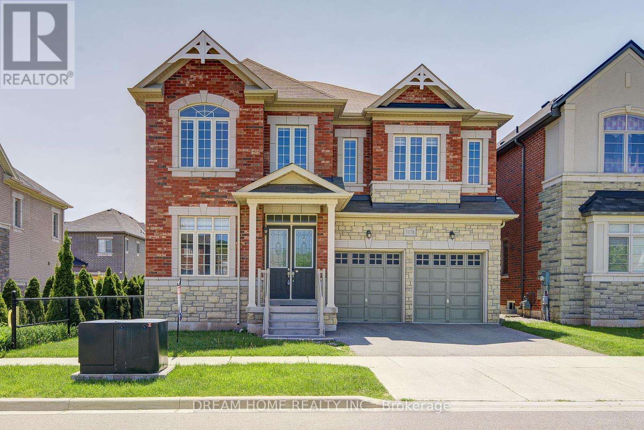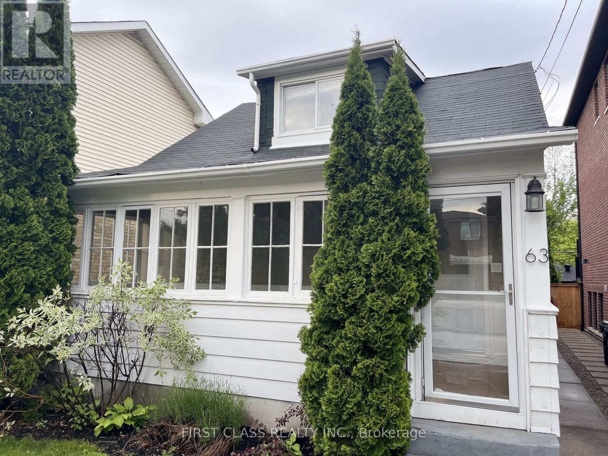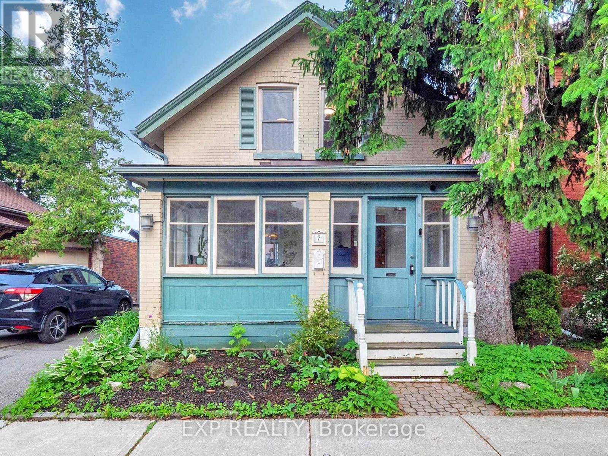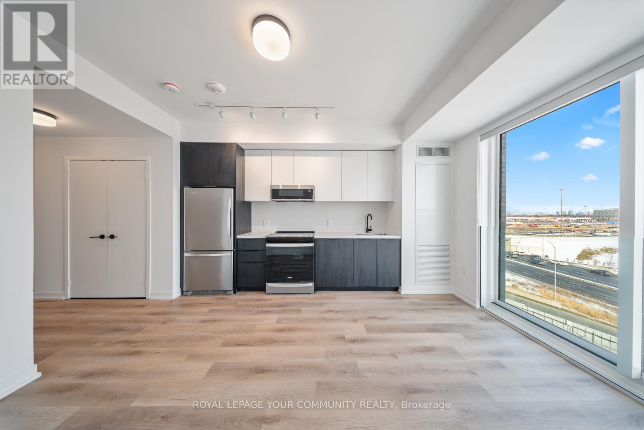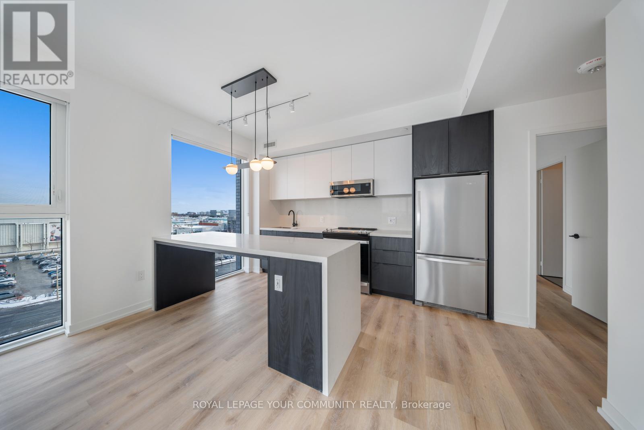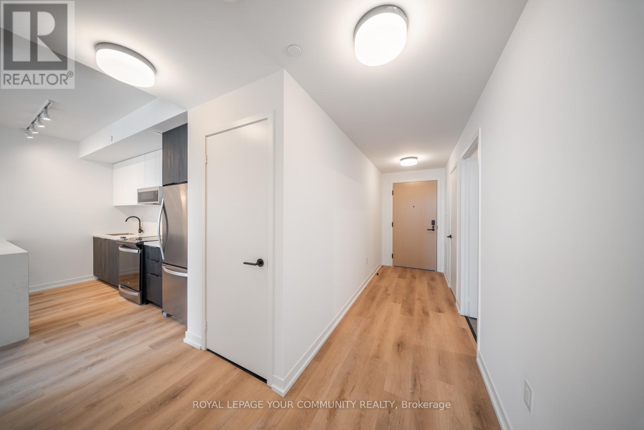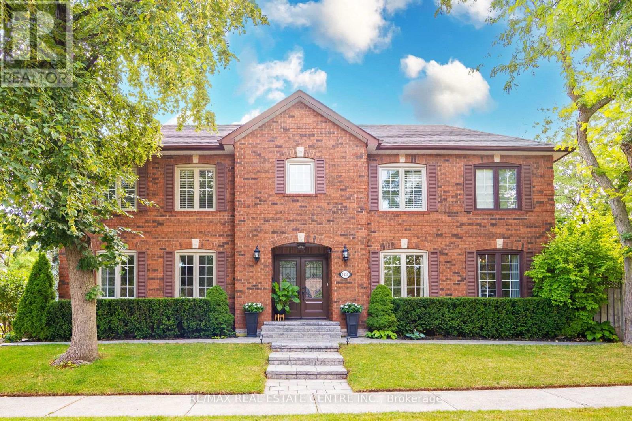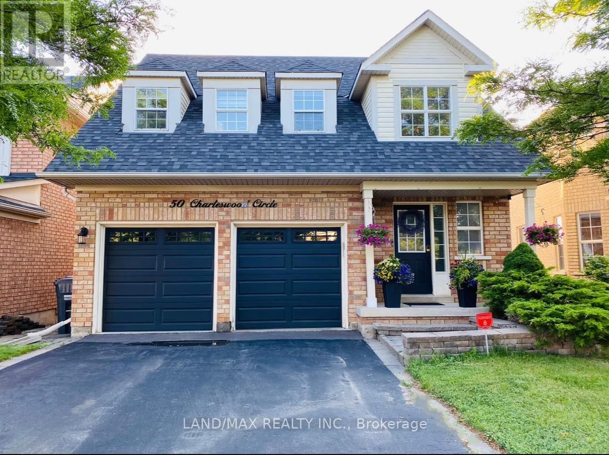1761 Copeland Circle
Milton, Ontario
This stunning end-unit townhome offers a bright open-concept layout, featuring a spacious dining and great room with rich hardwood floors. The modern eat-in kitchen is designed for both style and function, with upgraded dark cabinetry, stainless steel appliances, and a center island perfect for family gatherings.Upstairs, the primary suite includes a walk-in closet and a luxurious 4-piece ensuite with a tub and standing shower. The additional bedrooms are generously sized, ideal for family or guests. A convenient main floor office provides the perfect space for working from home.Extra perks include a private storage locker right by the front door, direct access from the house to the garage, and a garage door opener with remote. With no sidewalk, enjoy parking for 2 cars in the driveway.Located just minutes from the GO Station, Hwy 401, shopping, parks, and schools, this home combines comfort, convenience, and style in one perfect package.. *Photos are not recent* (id:35762)
Exp Realty
3 - 453 Dundas Street W
Toronto, Ontario
Brand New Renovation Live/Work Opportunity in Prime Downtown Location! Be the first to enjoy this completely renovated space at Dundas St W & Spadina everything is brand new, including appliances, flooring, and fresh paint throughout!This bright, modern unit is ideal for students and professionals alike, with flexible zoning that allows for live/work use. Set in the heart of the city, you're just steps from University of Toronto, OCAD, and Toronto Metropolitan University perfect for campus life or creative professionals seeking a central base.Incredible location with easy access to TTC, trendy cafes, restaurants, and all the energy of downtown Toronto at your doorstep. Don't miss out on this rare find a stylish, turnkey space in one of the most connected neighbourhoods in the city! (id:35762)
Core Assets Real Estate
8309 Oak Ridges Drive
Hamilton Township, Ontario
A stunning back split offering a Billion-dollar view of the rolling Northumberland Hills and Lake Ontario! Set atop 8 acres of pristine land with 661.36 feet of frontage, this property is the epitome of luxury living. If you've ever wondered what a 15/10 property looks like, now is your chance to find out. This exquisite home features 4 spacious bedrooms and 3 bath, all in an open-concept layout with soaring vaulted ceilings. The grand floor-to-ceiling gas fireplace is a showstopper, and the gourmet kitchen comes equipped with High-end G&E Cafe appliances. A brand-new paved driveway completes the exterior. Imagine waking up to the sunrise and unwinding with breathtaking sunsets both will leave you in awe. With south-facing exposure, you'll enjoy sunshine all day long. Two walkouts lead to a massive composite deck, complete with a Hot Tub for ultimate relaxation. Conveniently located just 10 minutes from Cobourg and 20 minutes to the 407 and Peterborough. The Harwood Boat Launch to Rice Lake is just 5 minutes away, and the property offers high-speed fiber, garbage collection, and school pick-up services. (id:35762)
International Realty Firm
615 - 115 Hillcrest Avenue
Mississauga, Ontario
Spacious 1-Bedroom + Large Den Condo | Prime Location! Welcome to this beautifully designed 940 SqFt condo offering a bright, open-concept layout and modern urban living. The expansive living and dining area is filled with natural light from wall-to-wall windows, creating a warm and inviting atmosphere. The spacious primary bedroom features a large walk-in closet, while the sunlit den easily serves as a second bedroom, home office, or guest room. Enjoy the convenience of in-suite laundry with extra storage. Unbeatable location just steps to Cooksville GO Station, minutes from Square One Shopping Centre, and close to the upcoming Hurontario LRT, schools, parks, restaurants, and all major amenities. Ideal for commuters and anyone looking to enjoy city living with modern comfort. (id:35762)
Sutton Group - Realty Experts Inc.
2803 - 100 Antibes Drive
Toronto, Ontario
Discover refined living in this beautifully renovated, expansive 3-bedroom condo that blends elegance with modern comforts. Step inside this corner unit and be captivated by the panoramic views that flood the living space with natural light, creating a warm, inviting ambiance throughout. The spacious living and dining areas are perfect for entertaining or relaxing, with large windows that showcase stunning views, making every day feel special. Enjoy the luxury of a full-sized dining room, ideal for hosting gatherings or intimate family dinners The generously sized master suite serves as a luxurious retreat, complete with an ensuite bathroom and an expansive walk-in closet. The den offers added versatility and charm. Defined by the standout feature, classic French doors, this functional space is designed to suit your lifestyle needs as an inspiring home office, a cozy reading nook, or even a media room. Each additional bedroom is well-appointed and bright, offering flexibility for family, guests, or additional workspace. All utilities and Rogers Cable TV and High Speed Internet are included in the maintenance fee. (id:35762)
Real Estate Homeward
88 Glentworth Road
Toronto, Ontario
Your search ends here. This magnificent, with Guest-Suite on the main floor, and in-Law basement, fully rebuilt custom home shines like a diamond in one of the most prestigious, family-friendly communities. Thoughtfully redesigned and expanded, it retains only the original foundation while offering the comfort, efficiency, and style of a brand-new custom-built 2-storey home with approximately 3,500 sq ft of luxurious living space. Upgraded to the highest standards, this home features all-new plumbing, 200-amp electrical (ESA certified), HVAC and ductwork, enhanced insulation, drywall, subflooring, hardwood stairs, windows, doors, roofing, deck, and more. The reinforced foundation is wrapped in extra insulation for year-round comfort and energy efficiency. Inside, soaring 9-foot ceilings on both the main and second floors create an open, airy feel. The upper level boasts four spacious bedrooms and two full baths, including a private, luxurious primary suite. On the main floor, enjoy a beautifully appointed guest suite with a full ensuite ideal for in-laws, guests, or home office plus a stylish powder room. The custom-designed kitchen is a showstopper, with Quartz countertops, Jenn-Air stainless steel appliances, and built-in oven and microwave. Expansive windows flood the home with natural light. A second-floor laundry room and central vacuum system add convenience. The fully finished, retrofitted in-law basement offers a separate entrance, two bedrooms, two full bathrooms, and abundant natural light perfect for extended family or rental income. Two furnaces and two A/C units provide zoned climate control. The upgraded " main water line ensures excellent pressure. Ideally located near top-rated English and French Immersion schools, parks, transit, and amenities this is a rare opportunity to own a move-in ready luxury home in a highly coveted neighborhood. (id:35762)
Right At Home Realty
4201 - 832 Bay Street
Toronto, Ontario
Stunning, Unobstructed City + Lake View! Beautiful 1 Bedroom Condo In The Burano At Bay & College. Close To U Of T, Ryerson, Eaton Centre, Starbucks, Sobeys, Rexall, Lcbo, Shopping & Ttc. High Ceilings, Hardwood Floors. (id:35762)
Condowong Real Estate Inc.
53 - 755 Linden Drive
Cambridge, Ontario
Welcome to this beautifully maintained 3-bedroom, 3-bathroom townhouse, ideally located on Linden Drive just off Fountain Street South. Perfect for families, professionals, or investors, this spacious home offers a functional layout and modern finishes throughout. Enjoy the convenience of an attached garage plus a private driveway, along with ample guest parking for visitors. The home features in-unit laundry and includes all essential kitchen appliances, providing move-in-ready comfort. Situated in a well-connected neighborhood, you're just minutes from shopping, schools, parks, and major commuter routes. Dont miss this opportunity to own a stylish and well-located home in a thriving community. (id:35762)
Homelife/miracle Realty Ltd
1091 Garner Road E
Hamilton, Ontario
Stunning 3 Bedroom, 4 Bathroom Townhome in a Highly Desirable Hamilton Neighborhood! This beautifully home boasts quartz countertops and stainless steel appliances in the kitchen, along with modern hardwood flooring throughout the main living areas and hallways. The laundry room features upper cabinets for added storage. The unfinished basement offers endless potential with a bathroom rough-in. Situated in a peaceful community, close to schools, parks, and just minutes from Highway 403. Experience the charm of the area with easy access to nearby scenic waterfalls and trails. Don't miss this incredible opportunity! (id:35762)
Century 21 People's Choice Realty Inc.
120 Baker Street
Thorold, Ontario
Brand new detached home never lived in!! Welcome to 120 Baker Street, Thorold a 4-bedroom, 3-bathroom residence in the esteemed Artisan Ridge community by Marydel Homes. Spanning approximately 2,650 sq. ft. (excluding basement), this home offers a modern open-concept layout with abundant natural light, ideal for families seeking space and functionality. The main floor features hardwood flooring, an oak staircase with sleek metal pickets, and a spacious family room adjacent to an upgraded kitchen equipped with brand new stainless steel appliances. Enjoy a dedicated breakfast area that overlooks the backyard patio, as well as the convenience of main floor laundry. Upstairs, you'll find two primary bedrooms, each with private ensuite bathrooms, and two additional bedrooms sharing a Jack and Jill bathroom ensuring every bedroom has direct access to a full bath. The unfinished basement offers excellent potential for a legal suite or personalized use with a side entrance option. Located minutes from Highway 406 and the QEW, this home ensures easy commuting. Its also just a short drive to Brock University, Niagara Falls, and St. Catharines. Enjoy proximity to Prince of Wales Public School, Thorold Secondary School, scenic parks, trails, and shopping destinations including the Pen Centre and Outlet Collection at Niagara. This move-in ready home combines upgraded finishes, thoughtful layout, and a prime location making it a rare find in todays market. Book your private tour today (id:35762)
Sapphire Real Estate Inc.
75 Grassbourne
Kitchener, Ontario
Brand New Never Lived In Totally Upgraded Townhouse WITH FINISHED BASEMENT New Community Of Huron. Great Rm With Fireplace. Stunning Kitchen W/ Granite Counter Top, Island, S/S Appliances/Tall Cabinets. Main Flr & Bsmt W/9 Ft Ceiling, 3 Bed/4 Bath With Finished Basement, 1986 Square Ft Living Space, Master Bedroom With W/I Closet & 4 Pc Ensuite. Right Opposite Newly Coming Up Large Park And Rec Center, Lots Of Storage Space In Basement. Water Softener. Must See. **EXTRAS** All Brand New Appliances-S/S Fridge, S/S Stove, B/I Dishwasher, Washer/Dryer, Water Softener, All Electrical Light Fixtures, All Window Coverings. Too Many Upgrades To List. hot water tank rental built into the price. (id:35762)
RE/MAX Real Estate Centre Inc.
33 Autumn Avenue
Thorold, Ontario
Beautiful 3 Bedroom Detached Home With open concept layout, creates a seamless flow between the living spaces, making it perfect for entertaining guests or enjoying quality family time, This Home also features Chef Kitchen with large Island table, Stainless Steel Appliances, 2nd Floor offer 3 Good size bedrooms and 2 Full bathrooms. Double car garage. Main Floor Laundry, Central Location To All Amenities And Shopping. 10 Mins Drive To Brock University And Niagara College.10 Mins Drive to Pen Centre And Seaway Mall. Next To Hwy 406. NEW COMERS AND STUDENTS WELCOME! (id:35762)
Exp Realty
1034 Road 2900
Gravenhurst, Ontario
Perched at the end of a private year round paved road and nestled in a sheltered serene bay on Lake Muskoka. Sweeping southwestern panoramic views from a 347 ft point of land bordered by a rock wall for extra privacy. A Cutting Bros. finely crafted traditional Muskoka lakehouse built with exquisite attention to detail and meticulously maintained. Ready for year round living with 2 furnaces, 2 air conditioning condensors, a drilled well and backup wired automatic full generator. Beautifully landscaped with muskoka granite built patios, walkways, and steps that lead down to an impressive 3 slip boathouse that is equipped with hydraulic lifts. Bring the whole family or invite the guests, with over 6200 sq ft of living space including the fully finished bright sunlit walk out basement, there is room for everyone. 6 bedrooms, 4 bathrooms, and plans and permits are in place to create additional living quarters above the boathouse, creating endless possibilities. Soaring two-story beamed ceilings frame the great room, anchored by a dramatic stone fireplace with heatilators and a wall of windows that invite the lake inside The chefs kitchen is a showpiece in both form and function, featuring granite stone counters, a walk-in pantry, dual ovens, two sinks and a bar/beverage station for easy entertaining. Dining room effortlessly turns into the perfect screened in muskoka room with 5 massive windows that drop down and disappear into the walls, opening the space to enjoy breezy sunset views. The main floor primary bedroom, with another beautiful stone fireplace, a 5 pc ensuite with soaker tub, walk-in closet, plus a walk out to water view deck creates the perfect retreat. Lower level is designed for fun and relaxation, featuring a spacious games room, and rec room that are perfect for entertaining family and friends. From here walk out directly to beautiful granite patios where a hot tub awaits-an ideal spot to unwind and enjoy the views over the water and have a fire (id:35762)
Royal LePage First Contact Realty
3178 Buttonbush Trail
Oakville, Ontario
Luxurious 5-Bedroom Home Facing Park | South-Facing | Ideal In-Law Suite on Main Floor. Nestled on a quiet, tree-lined street in prime Oakville, this is 3,573 sqft of elegant living space, ideally designed for multigenerational family living. Located directly facing a peaceful neighborhood park, it offers both tranquility and convenience, with easy on-street parking and no noise from busy playgrounds. 10-ft ceilings on main floor, 9-ft on second airy and bright throughout. Premium hardwood floors and oak staircase, with upgraded pot lights. Oversized quartz island, stylish backsplash, and sunlit breakfast area with walk-out to south-facing backyard. Main floor includes a full 3-piece bathroom and a flexible bedroom/office perfect as in-law suite or home office, highly suitable for families with elderly parents. All four upstairs bedrooms come with private ensuite. Second-floor laundry room for added convenience. Unique corner-like positioning with extra windows on the side thanks to the adjacent pedestrian walkway not a "sandwich home", offers exceptional natural light and privacy. Steps to top-ranked schools, parks, scenic trails, and local amenities. Minutes to Hwy 403, 407, QEW, and 401 ideal for commuters. Close to Oakville Trafalgar Memorial Hospital, shopping plazas, restaurants, and more. This is a rare opportunity to own a sun-filled, thoughtfully designed family home in one of Oakville's most sought-after, well-established neighborhoods. The main-floor suite makes it especially appealing for South Asian families seeking comfort for multi-generational living. (id:35762)
Dream Home Realty Inc.
2708 - 330 Burnhamthorpe Road W
Mississauga, Ontario
Ultra Ovation by Tridel 2 Bed, 2 Bath Beauty! Freshly painted walls & doors + brand-new vinyl floors throughout! Open-concept living/dining with walk-out balcony & city views. Kitchen with granite counter & breakfast island. Primary with ensuite & large walk-in closet. Steps to Square One, Celebration Sq., Sheridan, YMCA, Library, transit, & Hwy 403/401/QEW. 1 parking. 5 amenities: concierge, indoor pool, gym, party rm & more! (id:35762)
Real One Realty Inc.
28 Nuttall Street
Brampton, Ontario
Gorgeous 4+1 Bdrm Home Backing onto Green Space with Sunny West Exposure. This Beautiful Patio offers a Stamped Concrete backyard with an access door to walking trails, perfect for morning walks or biking with the kids. Large Kitchen with traditional Breakfast area, lots of Cabinets, and kitchen Space. Main Floor Laundry with access door to patio. Hard floors on Main and Second Floors. Hardwood stairs with iron pickets. The Second floor offers 4 generously sized bedrooms,2 Full Baths. The Master Bedroom has a beautiful 3 Piece Bath with a glass shower door. Beautifully Fin Bsmt C/W 4 Pc Bath & a large bedroom with an additional room for storage (can be finished for a second bedroom), and Plenty Of Room for other uses. This is truly A Large Family with an exceptional layout. Close To All Amenities, walking distance to schools and transit. Furnace/AC 2019, Roof 2022. (id:35762)
Homelife G1 Realty Inc.
1903 - 2495 Eglinton Avenue W
Mississauga, Ontario
**BRAND NEW NEVER LIVED IN BEFORE CORNER UNIT** Welcome to 2495 Eglinton Ave Unit 1903. This gorgeous 2-bedroom 2-bathroom 806sqft unit features 9' ceilings, modern finishings, and no carpet throughout! The large windows in every room provide amazing natural sunlight and panoramic views of your surroundings. Relax on your private balcony overlooking a peaceful pond, perfect for enjoying your morning coffee. The upgraded kitchen boasts brand new Stainless Steel Appliances, Quartz Countertops, Backsplash and a useful Central Island. Both Bedrooms are generously sized and will fit all bed sizes comfortably. Being Located In Central Erin Mills you have the epitome of convenience with everything you need only minutes away! This includes Highway 403/401/407, Go Bus Station, Central Bus Station, Erin Mills Town Centre ,Ridgeway Plaza, Top Schools, Hospital, Place of Worship, Banks, Grocery Stores, LCBO, Movie Theater, Tons of Local Restaurants and Shopping choices. You also have beautiful green space and local trails to discover. It doesn't get any better than this! (id:35762)
RE/MAX Gold Realty Inc.
63 Guthrie Avenue
Toronto, Ontario
Move-In-Ready Condition 3 Bed 3 Bath Property With Parking And A Fully-Fenced Backyard Complete With An Entertainer's Deck. Perfectly Situated Close To Excellent Schools, Parks & Transit. Groceries, Pharmacies And Restaurants Are Within Minutes. Warm And Invitingthis 3 Bedrooms 3 Bathrooms Home Nestled On A Low Traffic Street In An Unbeatable Location. Enter Through The Timeless Sun-Drenched Sunroom Tofind Beautiful Hardwood Throughout The Living/Dining Rooms And Spacious Modern Kitchen With A Backyard Walk-Out. The Generously Sized Mainfloor Bedroom Boasts A Large Walk-In Closet And Custom Power Blinds. A Separate Home Office Makes Working From Home A Breeze! Upstairs, Thequaint Loft Bedroom Has An Additional Walk-In Closet And Epic Sunset Views. Spend The Best Summers Of Your Life Enjoying Your Lush, Private Backyard Equipped With A New Shed (2023). Rain Or Shine, Entertaining Is A Dream On The Expansive Partially Covered Deck. **Extras** Fridge, Stove, Washer(2024), Dryer. (id:35762)
First Class Realty Inc.
7 David Street
Brampton, Ontario
PRICED TO SELL! OFFERS WELCOME ANYTIME! Perfect for first-time home buyers and investors, this rare detached gem in the heart of Downtown Brampton features a finished basement with a LEGAL separate entrance, offering excellent rental or in-law suite potential * The home boasts an enclosed front porch, formal living and dining rooms, a brand new renovated kitchen, and an updated main bathroom with a skylight * Enjoy hardwood floors throughout, two-car parking, and a prime location just minutes from Downtown GO Station, public transit, major highways, schools, parks, and shopping * A move-in-ready home with exceptional value and income potential in a highly desirable neighbourhood! (id:35762)
Exp Realty
603 - 5 York Garden Way
Toronto, Ontario
Welcome to Sloane by Fitzrovia, where luxury meets lifestyle in Yorkdale's vibrant core. Offering elegantly furnished and unfurnished suites, each home boasts marble waterfall countertops, premium Italian-crafted millwork, and artisanal hand-laid tiles, epitomizing sophistication. Indulge in a host of exceptional amenities: gym, yoga room, party rooms, games room, co-working spaces, and kids playroom. Renowned for award-winning resident services and a dynamic community atmosphere, Sloane ensures effortless living. Just steps from Yorkdale Shopping Centre, experience unparalleled access to premier shopping, dining, and entertainment. (id:35762)
Royal LePage Your Community Realty
602 - 5 York Garden Way
Toronto, Ontario
Welcome to Sloane by Fitzrovia, where luxury meets lifestyle in Yorkdale's vibrant core. Offering elegantly furnished and unfurnished suites, each home boasts marble waterfall countertops, premium Italian-crafted millwork, and artisanal hand-laid tiles, epitomizing sophistication. Indulge in a host of exceptional amenities: gym, yoga room, party rooms, games room, co-working spaces, and kids playroom. Renowned for award-winning resident services and a dynamic community atmosphere, Sloane ensures effortless living. Just steps from Yorkdale Shopping Centre, experience unparalleled access to premier shopping, dining, and entertainment. (id:35762)
Royal LePage Your Community Realty
711 - 5 York Garden Way
Toronto, Ontario
Welcome to Sloane by Fitzrovia, where luxury meets lifestyle in Yorkdale's vibrant core. Offering elegantly furnished and unfurnished suites, each home boasts marble waterfall countertops, premium Italian-crafted millwork, and artisanal hand-laid tiles, epitomizing sophistication. Indulge in a host of exceptional amenities: gym, yoga room, party rooms, games room, co-working spaces, and kids playroom. Renowned for award-winning resident services and a dynamic community atmosphere, Sloane ensures effortless living. Just steps from Yorkdale Shopping Centre, experience unparalleled access to premier shopping, dining, and entertainment. (id:35762)
Royal LePage Your Community Realty
1436 Sprucewood Terrace
Oakville, Ontario
Welcome to this timeless beauty of a detached home, showcasing quality finishes from top to bottom. Perfectly situated in the highly sought-after Glen Abbey neighborhood, this residence blends elegance, comfort, and convenience. Set on an enhanced corner lot, the home is graced with abundant windows that flood every room with natural light, making it a true show-stopper. Inside, enjoy top-quality hardwood floors throughout and a bright open-concept living space designed for both everyday comfort and stylish entertaining. At the heart of the home lies a modern kitchen, complete with quartz countertops and a dining/breakfast area that leads to a walk-out deck overlooking a stunning backyard perfect for hosting or personal enjoyment. This home also features luxurious washrooms, newer windows, elegant staircases, updated lighting fixtures, and modern kitchen appliances, all designed to elevate the living experience. The fully finished basement adds exceptional versatility with two additional bedrooms and a 3-piece washroom, ideal for guests, extended family, or a private home office setup. Surrounded by top-rated schools, shopping centers, parks, banks, and restaurants, and just minutes from the GO Station, transit, and major highways (403, 401, 407, QEW), this home offers unmatched accessibility. Move-in ready, this property provides the perfect backdrop for families seeking luxury, natural light, and modern living in one of Oakville's most prestigious communities. (id:35762)
RE/MAX Real Estate Centre Inc.
50 Charleswood Circle
Brampton, Ontario
Welcome To 50 Charleswood, This One Is A Show Stopper! A Fabulous Upgraded Home In A Nice Family Neighbourhood Offering Everything You Need Including Elegant Decor & Beautiful Upgrades. Gorgeous & Stylish Kitchen With Open Concept To Living Room. Beautiful Hardwood Floors In Living Room, Dining Room And Bedrooms. Gleaming Wood Staircase W/Iron Pickets. 2nd Floor W/3 Beds & 2 Baths. Primary Bedroom Has A Large 4 Pc Ensuite. This Home Has A Gorgeous Outdoor Living Space With A Ravine Lot -No Neighbours Behind. Sliding Patio Door From The Kitchen Leads To The Entertainment Size Deck That Overlooks The Backyard. Basement Sliding Door Provides You With A Separate Entrance With A Lot Of Natural Light And A Walk Out To The Patio , Hot Tub And Landscaped Yard. Finished Basement W/Cozy Rec. Rm, Electric Fireplace, 3-Pc Bath & Laundry . The Garage Has Been Made Into Extra Living Space Which Has Been Sound Proofed. Seller Is Willing To Return Garage To Original State . (id:35762)
Land/max Realty Inc.




