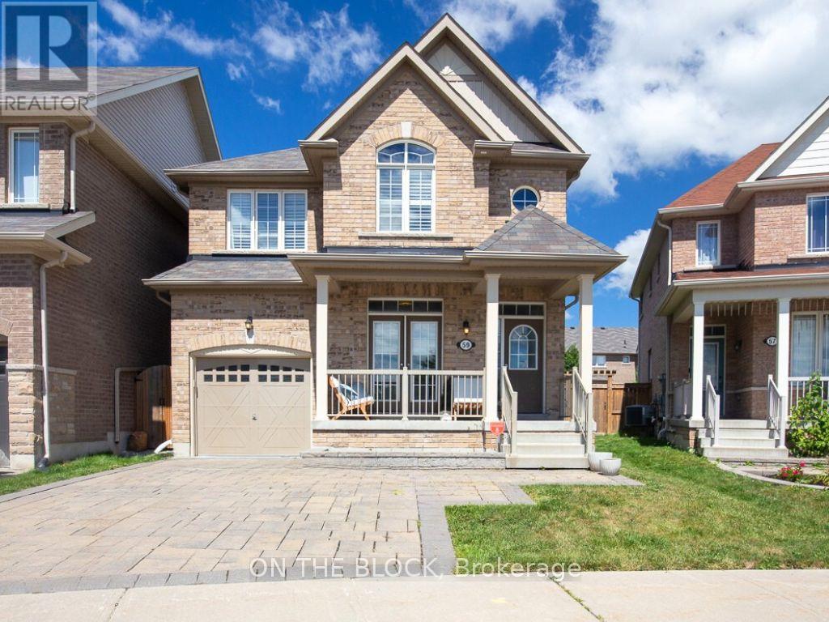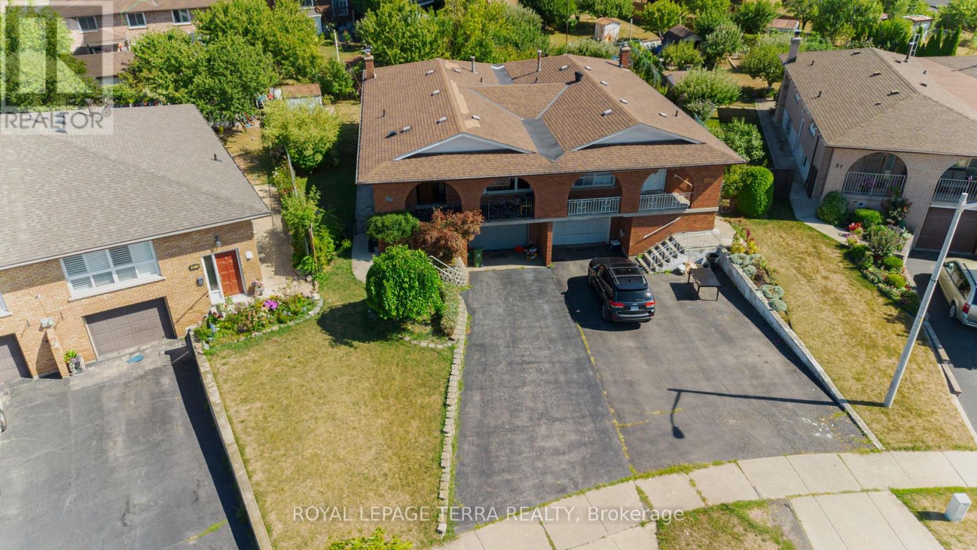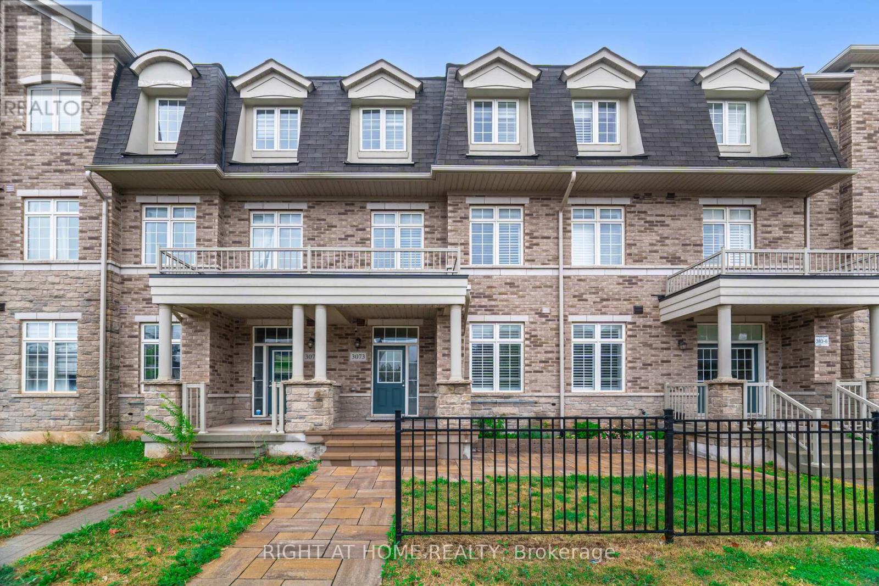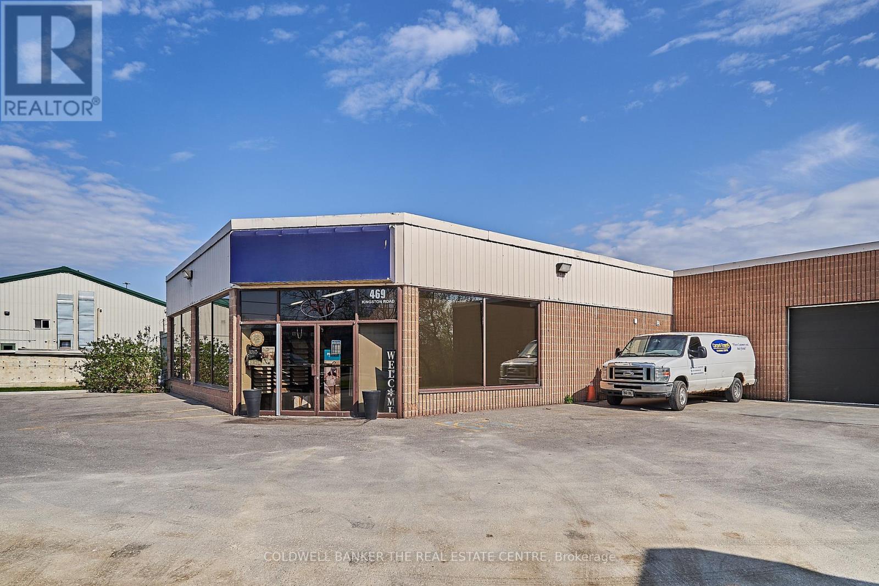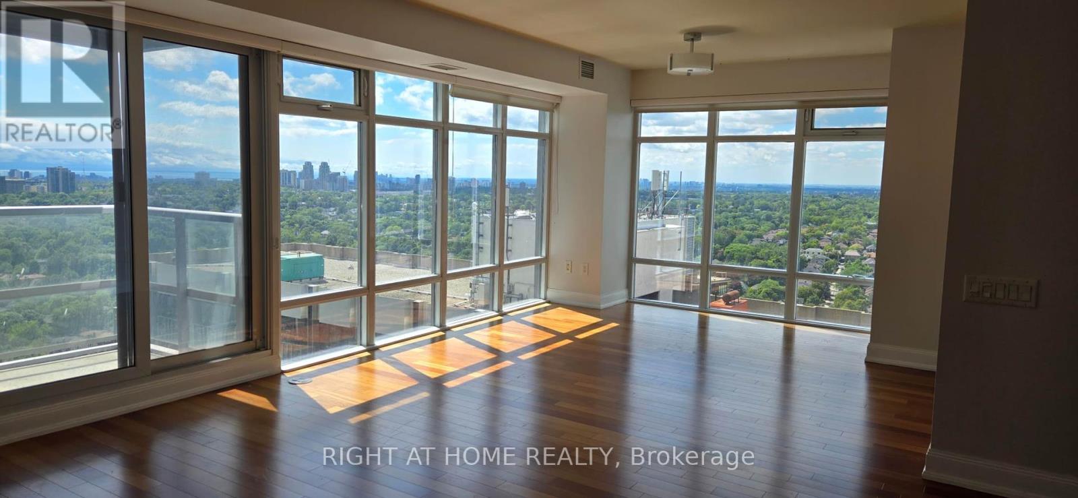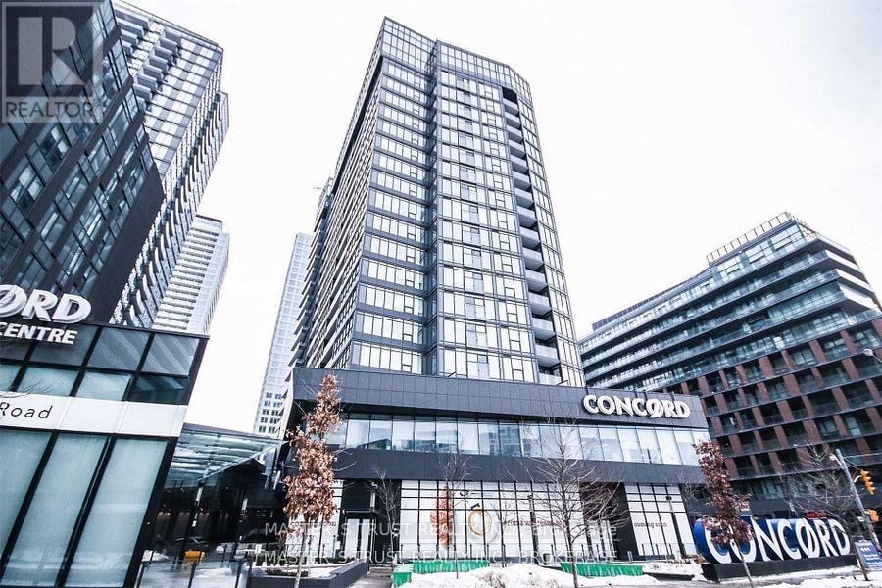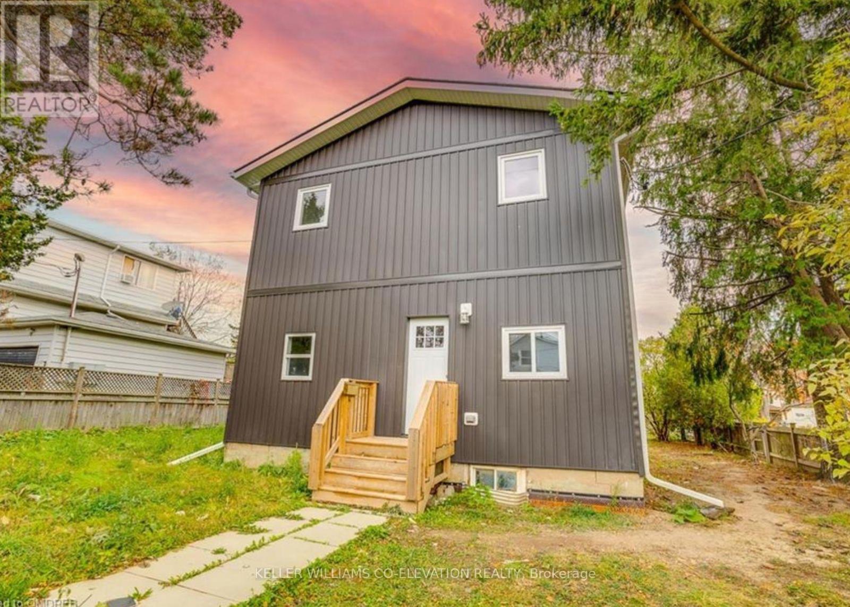59 Hawke Crescent
New Tecumseth, Ontario
Discover this absolutely stunning home located in Tottenham, New Tecumseth, nestled within an excellent family-friendly community with wonderful neighbours. Parks and amenities are merely a short walk away, and access to schools, shops, grocery, restaurant and and highways is just minutes away. This remarkable 3 + 1 bedroom, 4 bathroom residence encompasses over 2,000 square feet above grade, complemented by approximately 1,000 square feet in the basement. The home boasts numerous features, including a main-level office with a separate entrance, 9-foot ceilings on the main floor, quartz counters, fresh paint, and pot lights. The finished basement includes a fireproof safe, while the layout incorporates two full bathrooms and two half bathrooms, California shutters, and an open-concept living area. The large backyard, complete with a shed and a gas line for outdoor barbecuing, enhances the outdoor experience. Additionally, the second floor features a spacious laundry room and three generous sized bedrooms with an open concept a living room / den that is perfect for family games night and movie night!. The primary bedroom is particularly impressive, featuring a walk-in closet and a luxurious four-piece ensuite complimented with natural light from the large windows. This home has been cared for and is ready for its new owner. (id:35762)
On The Block
2143 Wickerson Road E
London South, Ontario
Stunning Family Home Available for Lease! Experience the perfect blend of comfort and convenience in this beautifully maintained home located in the desirable neighborhood of Byron, London. With a spacious floor plan and a prime location, this property is ideal for families and professionals alike. This elegant property boasts 4 (3+1) bedrooms and 4 (3+1) bathrooms, spread over two levels, offering ample space for relaxation and entertainment. Enjoy a luxurious master suite complete with a walk-in closet and an ensuite bathroom. A modern kitchen featuring stainless steel appliances, granite countertops, and a breakfast island perfect for quick meals.Open-concept living and dining areas with large windows that flood the space with natural light, complemented by a cozy fireplace. A finished basement provides extra room for a home office or recreational area. Step outside to a beautifully landscaped backyard with a spacious stamped concrete Patio, ideal for outdoor gatherings and family BBQs backing on to the open field and pond. Includes a two-car garage and additional 6 driveway spaces.Location. Situated in a family-friendly community with easy access to top-rated schools, parks, and recreational facilities. Conveniently located near shopping centers, fine dining, and entertainment options. This property is ready to become your next home with its blend of modern amenities and inviting atmosphere. Contact us today to schedule a viewing and see all that 2143 Wickerson Road has to offer! (id:35762)
Homelife Landmark Realty Inc.
55 Eastbury Drive
Hamilton, Ontario
Welcome to this Beautifully Updated 3+1 Bedroom, 2 Bath Semi-Detached Raised Bungalow in Stoney Creek! This move-in ready home combines comfort and versatility with a spacious, sun-filled layout. The main floor features an open-concept living and dining area with elegant pot lights, a large eat-in kitchen, three generous bedrooms, and a modern 3-piece bath. The fully finished basement is a true highlight, offering a separate side entrance, full kitchen, oversized bedroom, 3-piece bath, and a cozy family room with a fireplace and custom cabinetry an ideal in-law suite or private space for extended family. Step outside to enjoy a large backyard, perfect for entertaining and summer barbecues. Located just minutes from shopping, schools, the Q.E.W., Lake Ontario, and scenic waterfront trails, this home truly has it all. (id:35762)
Royal LePage Terra Realty
19 Benjamin Hood Crescent
Vaughan, Ontario
Discover eortless living in the heart of sought-after Duerin Hill! This beautiful, spacious 3-bedroom townhouse at 19Benjamin Hood Cres is meticulously maintained and ready for you. Bright, Open Concept Living: Modern flow perfect for entertaining & familylife.Sparkling, renovated bathrooms & fresh paint from top to bottom. Sunlit Breakfast Area, opens seamlessly to your large deck & privatebackyard perfect for morning coee or summer BBQs! BBQ has direct gas connection. Steps to parks, top-rated schools, places of worship,shopping centers, TTC, and major highways. Everything you need is just moments away! (id:35762)
First Class Realty Inc.
44 William F Bell Parkway
Richmond Hill, Ontario
Beautiful South Facing Freehold End Unit Townhouse that Blends Modern Elegance With Functional Luxury. Nestled in a Prime Location Inside Mattamy's Richmond Green Community. Over 2000 Sqft. Double Garage. 9' Ceiling On Main & Second Floor. Lots Of Upgrades*Hardwood Floors & Pot Light Throughout. Stainless Steel Appliances. Large Walk Out Balcony. Walk In Pantry In The Kitchen for Extra Storage. 4 Spacious Bdrms & 4 Bathrms. Walk To Richmond Green Ss, Parks, Costco, Home Depot, Supermarkets. Mins To Hwy 404, 407 & Richmond Hill Go Station. Perfect Spot for Watching Fireworks! (id:35762)
5i5j Realty Inc.
900 Henry Street
Whitby, Ontario
Just steps from the Whitby GO Station, this updated 3+1 bedroom bungalow sits on a rare 86 x 175 ft (.36 acre) lot, surrounded by mature trees in one of Whitby's most sought-after locations. The open-concept main floor features large windows, pot lights, a bright living room with fireplace, and a modern kitchen that flows seamlessly into the dining area ideal for family living and entertaining.Main floor highlights include 3 spacious bedrooms with backyard views, updated 4-pc & 3-pc baths, and a primary suite with walk-in closet.The finished basement offers large above-grade windows, a rec room with wet bar & fireplace, 2-piece bath, plus 2 additional rooms perfect for guests, office, or gym.Outside, the landscaped backyard oasis showcases thousands invested in stone pathways from front to back, a spacious patio, large deck, water feature, and putting green. Endless potential for expansion, pool, or custom outdoor retreat.Additional features include a curb cut for a second driveway entrance on Henry St. Truly a rare opportunity in prime Downtown Whitby! (id:35762)
Keller Williams Realty Centres
Upper - 120 Micmac Crescent
Toronto, Ontario
Great Location And Newly Renovated Two Storey With Large 4+1 Bedrooms( Two Of Them Are Ensuit And 5 Washrooms For Rent. Steps To Ttc, Easy Access Hwy 404, 401, Seneca College, Schools & Parks, Library. Tenants Pay 70% Of The Utilities Of The Whole Building. (id:35762)
Homelife Landmark Realty Inc.
3073 Postridge Drive
Oakville, Ontario
Executive Townhouse, Very Rare, 3201 Sqft 4 Bedroom + 3 Full Bathrooms + 2 Half Bathrooms (5 Bathrooms Total), 10 Foot Ceiling on Lower, 9 Foot Ceilings on Main & Upper Floors, with 3 Car Parking Equipped with EV Charging Rough-in, 2 Balconies, with a Private Rear Laneway Access to the Attached Garage with Direct Entrance to the Home. A Truly Luxurious Home Giving You the Lavish Lifestyle that You can Show Off to Your Family & Friends That You Have Always Dreamt Of. You Won't Believe How Large & Open The Lower Floor is, With the Custom Accent Wall with Fireplace & TV & Half Bathroom, The Uses Are Endless Including an Entertainment Room, Nanny-Suite, Man-Cave, Work-Out Area, Hosting of Parties & Events & Much More! You Can Enter the Lower Floor Without the Use of Any Stairs! The Mainfloor is Breath Taking, Has Another Half Bathroom, So Large & Open, the Dining Room Has a Two Double Door Entrances to the Balcony That Overlooks Looks the Neighborhood Park & a Custom Accent Wall, Trail & Splashpad! The Chef's kitchen Features a 2-Tone Colour Glossy Cabinet Finish, Quartz Countertops, Pantry Around the Fridge + Second Pantry Under the Upper Stairs, Huge Island with Waterfall, and a Elegant Hexagon Pattern Backsplash. Potlights Throughout Lower & Main Floor, California Shutters & Hardwood Flooring, Oak Stairs with Iron Spindles Throughout the Entire Home. The Upper Level Has 4 Bedrooms, 2 Bedrooms Have Full Private Ensuites & the Other 2 Bedrooms Have a Jack & Jill Full Washroom. The Primary Bedroom is Flawless with a Custom Accent Wall, It's Own Private Balcony, A Stunning 5 Piece Washroom Ensuite, and Large Walk-in Closet. Another Bedroom Has a Walk-in Closet & You'll Find a Spacious & Convenient Laundry Room Upstairs with a Built-in Laundry Tub & Upper Cabinets. Walking Distance to William Rose Park, Athabasca Pond, & St. Cecilia Catholic Elementary School. Oakvillage is Around the Corner, a Quick 12 Minute Drive to the Oakville GO Station. Don't Miss This Opportunity! (id:35762)
Right At Home Realty
9 - 4070 Parkside Village Drive
Mississauga, Ontario
Location! Location! Downtown Mississauga. ** The Most Desirable Enclave In City Centre! An Exclusive Modern Townhome Boasting 9Ft Ceilings, Bright And Spacious! Quiet Park View. 2 Parking, 3 Bedrooms, 3 Washrooms, Gorgeous Ktchn W/ Qtz Countertop Island, Open Concept Living/Dining, The Master Bedroom W/Balcony, W/I Closet & 4Pc Ensuite. Entertainer's Dream Front Patio And Stunning Roof Top Terrace! ** Step To Sq1,Sheridan,The Livings Arts Center, highways, transit and much more. (id:35762)
Highland Realty
2460 Prince Michael Drive
Oakville, Ontario
xecutive Townhouse In Prestigious Joshua Creek. 9' Ceilings & Smooth Ceilings On Main Floor. Thousand Spent On Upgrades, Stunninf Focal Wall With Electric Fireplace. Premium Cabinetry, Stunning Granite Counters Throughout, Stainless Fridge, Stove, B/I Dishwasher, Master Ensuite Bath W/Glass Shower Door.Entertainers Dream Home With A Great Flow. 2 Car Garage (id:35762)
Royal LePage Golden Ridge Realty
Basement - 2c Bexley Crescent
Toronto, Ontario
Welcome to 2C Bexley, North York a beautifully maintained, newer-built home offering a bright and cozy bachelor basement suite with a private entrance for your comfort and convenience. This well-kept unit features a modern, open-concept layout that's perfect for singles or students seeking a clean and functional living space. With all utilities included, you'll enjoy hassle-free living and excellent value. Located in a quiet residential neighborhood, this property is ideally situated across the street from a laundromat, making laundry days a breeze. Close to public transit, shopping, restaurants, and essential amenities, you'll have everything you need right at your doorstep. (id:35762)
Cppi Realty Inc.
1010 - 3009 Novar Road
Mississauga, Ontario
Brand New, Never-Lived-In 1 Bed, 1 Bath Condo in Prime Location! Easy Transit to University of Toronto (Mississauga Campus). Walking distance to Cooksville GO Train station, Trillium Health, QEW, Transit, Square One Shopping Mall, and the future LRT. The unit features bright open concept kitchen/living room, modern vinyl flooring, cabinetry with soft closure and quartz countertops, stainless steel appliances, ensuite laundry, and unobstructed balcony views. Tenant is responsible for utilities. Rogers Internet included (id:35762)
First Class Realty Inc.
3006 - 39 Mary Street
Barrie, Ontario
Luxurious 1-Bedroom + Den With 547 Sqft Interior Floor Plan in Debut Waterfront Residences! This premium unit offers a spacious open concept layout with modern design, 9-ft ceilings, floor-to-ceiling windows, and wide-plank laminate flooring. The gourmet kitchen features custom cabinetry, integrated appliances, a movable island, and solid surface countertops. Enjoy two elegant bathrooms with contemporary vanities, frameless glass showers, and porcelain tile flooring. Steps from Lake Simcoe, enjoy waterfront trails, parks, and downtown conveniences with over 100 restaurants, shops, and cultural attractions. Easy access to transit with Barrie Bus Terminal and Allandale GO Station nearby. Georgian College is just minutes away. (id:35762)
Homelife Landmark Realty Inc.
204 - 1 Chef Lane
Barrie, Ontario
Available Immediately for lease! This Stylish and Modern One Bedroom, One Bathroom Suite is ready for you to move in and enjoy. With 9ft Ceilings, Large Windows and a thoughtfully designed Open Concept Layout, the space feel bright, airy and welcoming from the moment you walk in. You'll love the Upgraded Kitchen, Complete with Quartz Countertops, Stainless Steel Appliances, A Beautiful Backsplash and a Large Island with a Breakfast Bar - Perfect for Cooking , Dining or Entertaining . The Spacious Living area flows nicely onto a large, covered balcony with clear southeast views , offering natural sunlight throughout the date and a peaceful spot to relax. The bedroom is generously sized featuring a large closet and window, while the modern bathroom includes a sleek glass shower door upgrade. Located just minutes to downtown Barrie, the GO Station, the Lake, Parks and Shopping, This location truly has it all. Included: 1 Surface Parking Spot and Water Utility. (id:35762)
Ipro Realty Ltd.
75 Oke Road
Clarington, Ontario
Beautifully updated 4 bedroom detached home *entire property for lease* upgraded kitchen walks out to patio and backyard. Family room with corner fireplace, open concept living and dining room. Upstairs you'll find a spacious primary bedroom w/3PC ensuite, 3 additional bedrooms all good sized with hardwood throughout. Recently finished basement with wet bar, and rec room with electric fireplace. Close To Schools, Shopping, Transit, And All Amenities. Tenant to pay all utilities ** This is a linked property.** (id:35762)
Zolo Realty
341 Coronation Road
Whitby, Ontario
**Absolutely Stunning! ** **Bright & Sun Filled!! **Hardwood Flooring Main Floor, Staircase** Main Floor Consist Of Large Great Room ,Kitchen & Dining, Quartz Countertops & Working Island. The 2nd Level Boasts 3 Large Bedrooms, Walkout To The Huge Double Car Garage From Main Floor . A Private Side Yard Is Great For Hosting. Close To Public Transit, Future School, Hwy 412/407. (id:35762)
Homelife New World Realty Inc.
469 Kingston Road
Pickering, Ontario
Rare standalone commercial building with 127 ft of frontage with approximately 5900q ft interior space, ideal for owner-users or investors. Features include office space, an open showroom, and a convenient drive-in door. Proudly owner-occupied and well maintained for over 40 years, with recent upgrades including a freshly paved driveway, new HVAC equipment, and a high-visibility pylon sign. Located at the gateway of Pickering's Intensification Plan zone, offering significant future redevelopment potential as well. A must-see opportunity in a high-growth area. Vacant possession available. Detailed Opportunity Package Available Upon Request. (id:35762)
Coldwell Banker The Real Estate Centre
9 Mentor Boulevard
Toronto, Ontario
Superb Location.Spacious And Bright 6 Bedroom 5 Level Backsplit With 3 Separate Entrances. Top Ranking Schools: Walk To Hillmount Ps, Famous Ay Jackson Hs , Highland Jhs, Minutes To Seneca College Main Campus. Functional Layout For Growing Family And/Or Income Potential. Original Owners. Large Principal Rooms. Steps To TTC, Easy Access To 404/401, Subway, Fairview Mall. Don't Miss It! (id:35762)
Bay Street Integrity Realty Inc.
46 Elmsthorpe Avenue
Toronto, Ontario
Magnificent Custom Home In Chaplin Estates on a Premium Size Lot. Modernly designed featuring Over 4900 Sf Total Living Space (3307 sqft above ground + 1605 sqft of finished basement). Centre Hall Plan W/Contemporary Finishes & Designer Palette. Gourmet Kitchen upgraded with 6 burner Wolf stove, subzero fridge and Miele Dishwasher, Centre Island, Breakfast Bar and pantry area. Family Rm with fireplace and built in shelves, W/O To Patio & interlocked Yard. Primary bedroom features 2 large walkin closet and a 5pc ensuite overlooking the backyard. Finished basement has two extra rooms that can be used as nanny suite or guest room. Basement has a large rec room perfect for entertainment and walkup to backyard. Heated Bathroom Floors, L/L & Mudroom. Central Vac, Sec Sys, B/I Spkrs. In Walking Distance To Forest Hills Finest Schools BSS, UCC, St Mike's & In District To Forest Hill Jr & Collegiate, Parks, Shops. (id:35762)
Century 21 Landunion Realty Inc.
2302 - 365 Church Street
Toronto, Ontario
Stunning 1 Bedroom Unit At "365 Church" 1 Bedroom + 1 Bathroom + Balcony (Appx 490 Soft). Unobstructed West Views On The 23rd Floor; Features: Plenty Of Closet Space Granite Counters Laminate Flooring Stainless Steel Appliances And Washer/Dryer Steps To College Subway Station, And 24 Hour Streetcar Tmu & Uoft, Loblaws, Maple Leaf Gardens, Major Hospitals, Shopping & Restaurants,Eaton Centre (id:35762)
Right At Home Realty
2805 - 2181 Yonge Street
Toronto, Ontario
270 Degree South West View. 2 Balconies. Ttc, Yonge/Eg Centre, Endless Shops & Restaurants Just Steps Away. Surrounded By Treelined Streets & Easy Access To Trails/Parks. Amazing Amenities Include 24 Hr Concierge, Indoor Pool/Sauna, Gym, Theatre Room, Business Centre & Party Room. Oversized Locker & Parking Spot Included (id:35762)
Right At Home Realty
80 Queens Wharf Road
Toronto, Ontario
A Beautiful And Elegant Condo In The Heart Of Downtown Toronto. Look Like Brand New One-Bedroom Plus Den. Modern Kitchen W/ Integrated High-end Appliances, Designer Cabinetry & Organizers, Floor To Ceiling Windows W/ Roller Shades. Spa-like Bathrooms W/ Marble Wall & Floor Tiles, Conveniently located at Fort York Blvd & Bathurst St. Walk To Loblaws Flagship Supermarket, Shoppers Drug Mart, Joe Fresh, LCBO, Banks, etc. Close To TTCs, The Waterfront, Restaurants, Library, Park, Financial/Entertainment Districts, Gardiner and Lakeshore. **EXTRAS** Access To Prisma Club Amazing Amenities: Pool, Gym, Hot Tub, Yoga, Billiards, Theatre, Party Room. Dance/Yoga Studio, Music Studio, Children Play Rm, and More ... (id:35762)
Master's Trust Realty Inc.
415w - 35 Tubman Avenue
Toronto, Ontario
Gorgeous Bright 2 Bedroom, 2 Bathroom Corner Unit, With Unique Large Wrapping Terrace (750 Sq Ft + 450 Sqft) In A Boutique Condominium With Modern Appliances And Finishes. State Of The Art Amenities Include Co-Working Rooms, Party Room, Arcade, Kids Room, Gym, Outdoor Gym, Gardening Room And Much More. Steps To Dundas Streetcar And Minutes To The City, Distillery District And Dvp And Gardiner. (id:35762)
Right At Home Realty
1 - 50 Martin Street
Thorold, Ontario
Discover the charm of 50 Martin Road, a beautifully renovated home in downtown Thorold. Available for lease is a stunning 2-bedroom, 1-bathroom apartment, perfect for professionals, small families, or students. This unit features modern finishes and a soothing contemporary colour palette. Located in a vibrant community, you'll have easy access to parks, Brock University, schools, and a variety of local attractions, including shops, restaurants, bakeries, and salons. Commuting is easy with quick access to Hwy 406 & QEW. (id:35762)
Keller Williams Co-Elevation Realty

