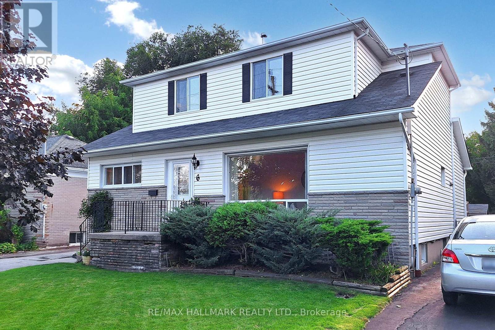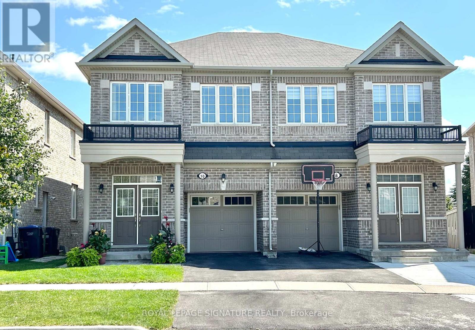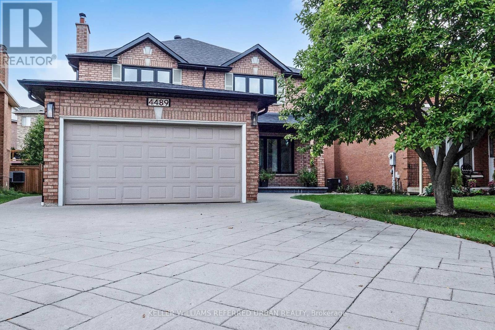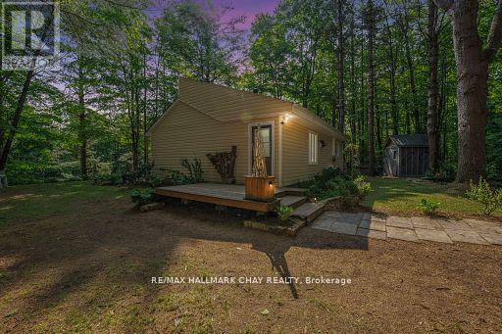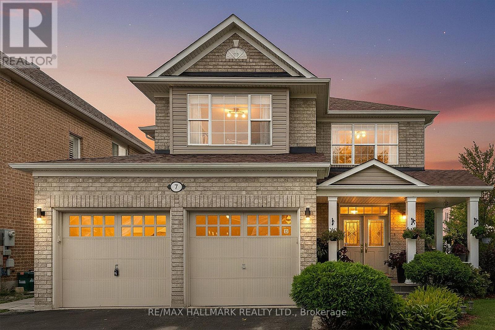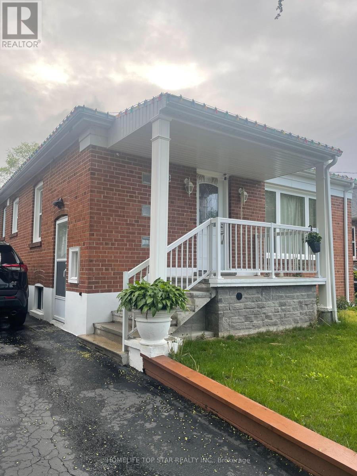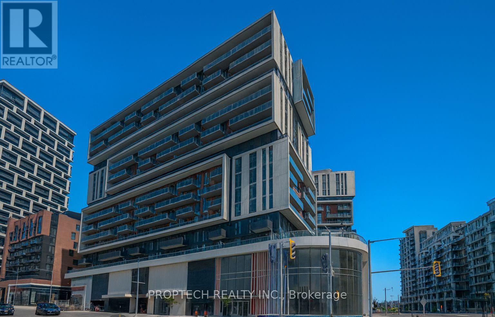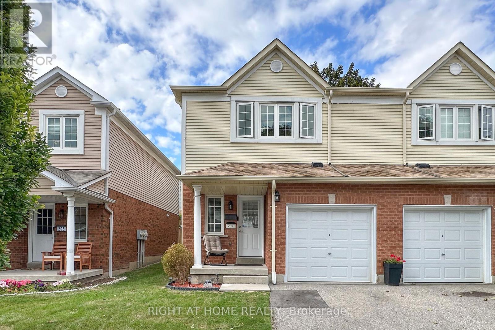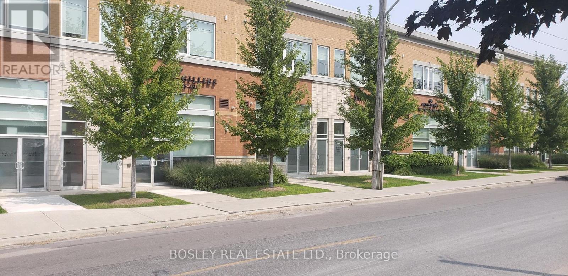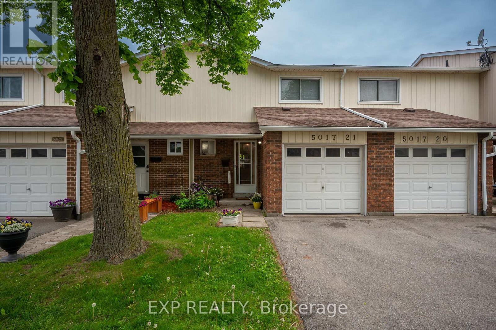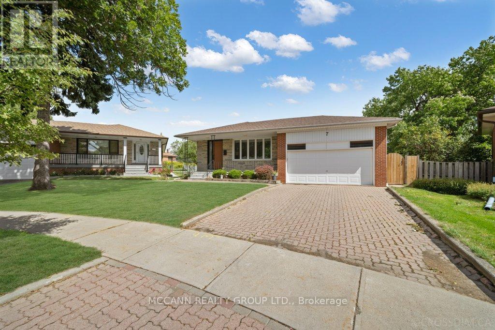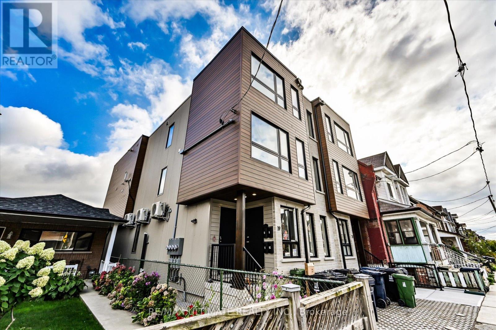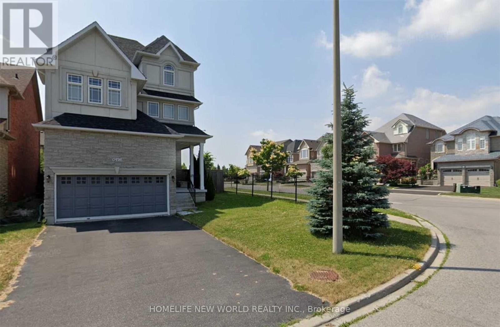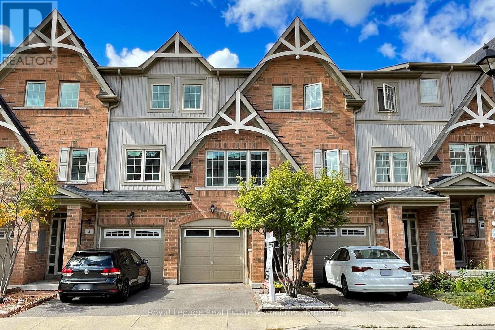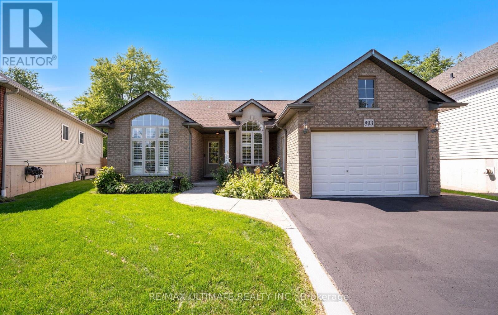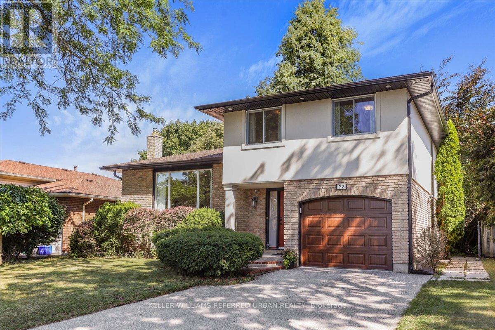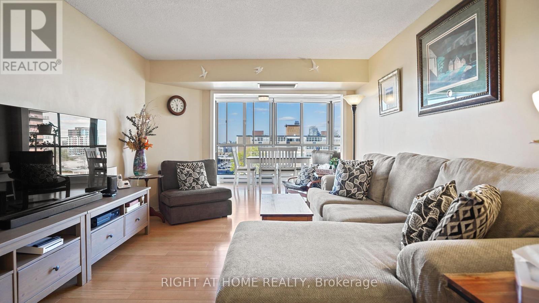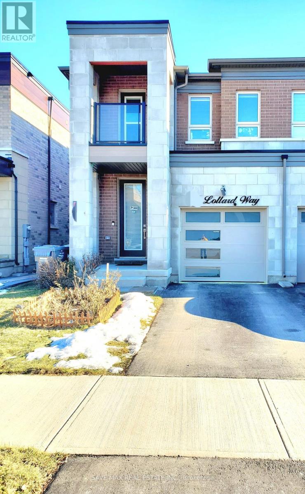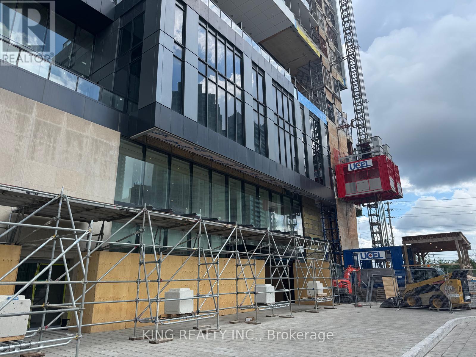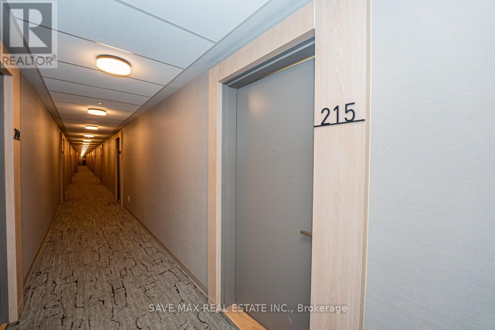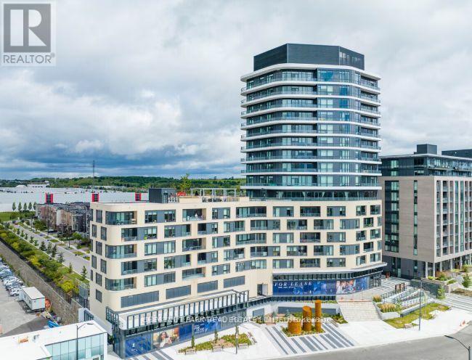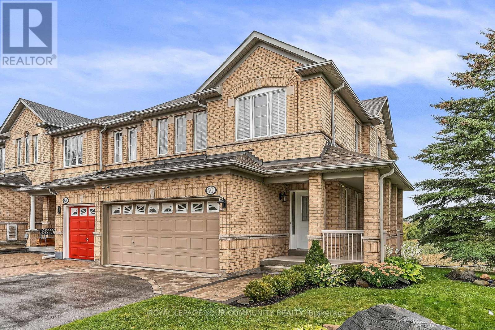6 Gradwell Drive
Toronto, Ontario
A 4 bedroom/3 bath Home with Character, Comfort, and Outdoor Appeal. Located just 3 houses from the Bluffs, and across the street from the park, plus partial lake views from the second floor. Minutes to scenic walking trails, marina, beach and lakefront, this property offers the perfect balance of city convenience and natures beauty. This two-storey home is the perfect blend of space, charm, and a location that can't be beat! The over-sized living room features an unobstructed park view, a rare find that adds a peaceful touch to everyday living. Walk-out from the kitchen/family room to a backyard retreat with a private pool, hot tub, party sized deck and mature, beautiful gardens. Maintained by the same owner for 40 years, it presents a wonderful opportunity to add your personal touches. Whether you envision modernizing the spaces or embracing its current character, the possibilities are endless. (id:35762)
RE/MAX Hallmark Realty Ltd.
10 Zanetta Crescent
Brampton, Ontario
This Rare 2-Storey Finished Walk-out Basement Plus Separate Entrance Semi-Detached Home Features 4 Bedrooms And 4 Bathrooms. Backing On To A Church, The Open Concept Main Floor Boasts A Kitchen With A Large Island, A Cozy Breakfast Area, And Access To A Walk-Out Deck Perfect For BBQs And Outdoor Dining. The Builder Finished Walk-Out Basement Provides Extra Living Space Plus A Bonus 3 Piece Bathroom, Perfect for Renting For Extra Income. In The Sought After Credit Valley Neighbourhood This Home Offers A Beautiful Park Across The Street, Place Of Worship, Close To Major 401/407 Hwy, Schools, Public Transit And Approx 2100 Sq Ft Of Finished Living Space. This Stunning Home Is Ready For You To Move In And Enjoy. (id:35762)
Royal LePage Signature Realty
4489 Gladebrook Crescent
Mississauga, Ontario
Welcome home to this beautifully maintained and updated, fully detached four bedroom home located in the sought-aftter East Credit Community of Mississauga. Tucked away on a quiet, tree-lined street in a family-friendly neighbourhood, this home sits on a spacious lot, making it perfect for entertaining or for the kids to enjoy! The floorplan features a very functional layout for everyday living, and allows plenty of sunshine to flow in, creating a bright, warm and inviting space to enjoy. With just under 2500 sq.ft. of above ground living space, this home features 4 spacious bedrooms, 3 updated baths (2021), a fully renovated family-sized eat-in kitchen with a walk-in pantry (2018), and a walkout to a professionally landscaped backyard with an extended interlock patio (2023). Other upgrades include windows and front entrance door (2022/23), furnace (2023), roof shingles (2023), backyard sprinkler system (2023), tankless hot water heater (2018) and main floor hallway, kitchen and pantry flooring (2017/18). Located close to schools, shopping and parks, with easy access to highways 403, 401 and 407, Pearson Airport and Go Transit, this is an ideal opportunity to own a wonderful home in one of Mississauga's top neighbourhoods! (id:35762)
Keller Williams Referred Urban Realty
51 Wild Indigo Crescent
Brampton, Ontario
A home that blends thoughtful upgrades with timeless design on a coveted 45-foot lot. This stunning 4+1 bed, 4 bath detached home has been professionally painted and thoughtfully upgraded with a recent kitchen renovation. The eat-in kitchen features new cabinetry, stainless steel appliances, stone counters and backsplash. Enjoy your morning coffee in the overlooking the bay-window breakfast area with a walkout to the backyard. Host friends and family in the separate inviting family room with gas fireplace. Gleaming hardwood floors throughout, completely carpet-free with a bright open-concept living and dining room. Sleek black hardware carried throughout the home for a modern, cohesive look. Upstairs, you'll find generously sized bedrooms and a standout primary retreat with a 5-piece ensuite. The finished basement offers incredible versatility with a 5th bedroom, full bath, and plenty of space for a recreation room, office or gym. Notable upgrades include a 2025 furnace, metal roof and new designer light fixtures in key spaces. Surrounded by parks, trails, golf, public transit, highway access, schools, a recreation centre and hospital. Everything right where you need it! (id:35762)
Rare Real Estate
107 Brown Street
Barrie, Ontario
Pride Of Ownership! Beautifully Maintained 2 + 1 Bedroom Bungalow Nestled In One Of Barrie's Most Desirable Communities, Ardagh! Just Minutes To 518 Acres & 17Km Of Trails In The Protected Ardagh Bluffs. Great Curb Appeal With Manicured Lawn & Gardens, & Interlocked Driveway. Welcoming Main Level Boasts Open Flowing Layout With Combined Living & Dining Room With Cozy Broadloom Flooring, & Large Windows With California Shutters Overlooking The Front Yard! Spacious Kitchen Features Quartz Counters, Pot Lights, Backsplash, Double Sink, & Hardwood Flooring. Breakfast Area With Hardwood Flooring & Walk-Out To Backyard Patio Plus Separate Entrance To Backyard Leading Downstairs To Lower Level. Primary Bedroom With Ceiling Fan, Large Window, Hardwood Flooring, Walk-In Closet & 3 Piece Ensuite. Additional Bedroom Boasting Laminate Floors & Closet Space. Plus Additional 4 Piece Bathroom Available! Convenient Main Floor Laundry With Ceramic Tile Flooring, Lots Of Additional Storage Space, & Side Entrance! Partially Finished Basement Awaiting Your Finishes Touches, Spacious Rec Room & Additional Bedroom Already Completed With Double Closet Space, Broadloom Flooring, & Potlights! Perfect For An Additional Hangout Space. Fully Fenced Backyard Features Spacious Patio With Gazebo, & Garden Shed To Store All Your Gardening Tools! 2 Car Garage With 4 Additional Driveway Parking Spaces & No Sidewalk! Central Vac Included. Ideal Location Close To All Major Amenities Including Restaurants, Parks, Shopping, Barrie's Top Schools, Centennial Beach & Park, Downtown Barrie, Park Place, Costco, & Highway 400! (id:35762)
RE/MAX Hallmark Chay Realty
4310 Canal Road
Severn, Ontario
Escape to peace and privacy at this serene all-season waterfront home nestled along the stunning Severn River. Set on a deep, private lot with no neighbors to one side, this home offers the perfect blend of quiet seclusion and waterfront adventure. Enjoy 75 feet of sandy river frontage, your own private dock, and incredible nature views from a spacious patio complete with a built-in smoker and BBQ combo ideal for entertaining or relaxing by the water. This cute as a button home is beaming with charm. Inside, you'll find a newer kitchen, two bedrooms, one with walkout to patio, and a full bath all designed for year-round comfort. Enjoy the cozy wood stove for those crisp winter days indoors, and a riverside fire pit for summer nights and entertaining. A new septic system adds peace of mind, while easy access to the highway makes this a convenient getaway or permanent residence. Whether you're into boating, fishing, or simply soaking up the peaceful atmosphere, this is a must-see property offering affordability, tranquility, and natural beauty all in one. Land Lease with Parks Canada is affordable and with low property taxes for a waterfront home this one wont last! (id:35762)
RE/MAX Hallmark Chay Realty
43 Meadowview Avenue
Markham, Ontario
Welcome To 43 Meadowview Avenue, An Exceptional Opportunity For Home Builders, Investors, Or End-Users In A Highly Sought-After Neighborhood Surrounded By Multi-Million-Dollar Homes. This Premium South-Facing 50 X 125 Ft Lot Offers An 3Br Open-Concept Main Floor Layout With A Separate Entrance To A 4Br Basement Apartment, Ideal For Rental Income Or Multi-Generational Living. Perfectly Located Just Steps To Yonge Street, Centrepoint Mall, Grocery Stores, Restaurants, Public Transit, And Top-Ranked Schools, With Easy Access To Highways 401, 404, 407, Hwy 7, And Go Station. Backyard Provides Space For A Pool, Play Area, Or Outdoor Entertaining. With The Future Yonge North Subway Extension Set To Further Boost Property Values, This Home Presents A Rare Chance To Build, Invest, Or Enjoy it Now! (id:35762)
RE/MAX Hallmark Realty Ltd.
10 Charlotte Angliss Road
Markham, Ontario
This Freshly Updated 3 Bedroom, 3-Bath Townhome Is The Perfect Place To Start Your Next Chapter. Bright And Inviting, It Offers A Great Mix Of Comfort, Style, And Space For Everyday Living. The Main Floors Offer A Spacious, Living And Dining Room, Perfect For Both Entertaining And Everyday Living. The Updated Eat-In Kitchen Features Several Brand-New Stainless-Steel Appliances And A Walkout To The Deck, Making It Easy To Enjoy Meals Indoors Or Outdoors. Upstairs, The Primary Suite Includes A Private Ensuite And Walk-In Closet, While Two Additional Bedrooms Share A Stylish 3-Piece Bathroom. Bamboo Flooring Throughout The Main And Upper Level Adds Warmth And Character. The Partially Finished Basement Extends Your Living Space, With A Walkout To A Private Interlock Patio And A Tranquil, Extra-Deep Backyard Ideal For Relaxing Or Creating Your Own Garden Retreat. Located Close To Parks, Conservation Areas, Good Schools, And With Easy Access To Highways And Public Transit, This Home Offers A Balanced Lifestyle For Families And Professional Alike. (id:35762)
Sutton Group-Tower Realty Ltd.
7 Delphinium Avenue
Richmond Hill, Ontario
From the moment you arrive at this executive corner-lot home in Oak Ridges/Lake Wilcox, you feel a sense of space, light, and possibility. Sunlight dances through oversized windows, filling every room with warmth. The main floor is designed for both elegance and comfort, where hardwood floors, crown moulding, and pot lights create the perfect setting for family gatherings or quit evenings by the gas fireplace. The heart of the home is the newly upgraded kitchen, complete with sleek quartz countertops and stainless steel appliances - whether it's morning coffee or a holiday dinner, every meal feels special here. From the kitchen, step outside to a backyard that was made for laughter, barbecues, and summer evenings under the stars. Upstairs, retreat to the primary suite-your private escape with a spa-like ensuite and custom build closet. The newer bathrooms throughout the home add a fresh touch of style and convenience for the whole family. The possibilities continue in the finished basement with a opportunity, the flexibility makes this home truly unique. And when you step outside, you're in one of Richmond Hill's most desirable communities with a quiet, family-friendly neighborhood near Lake Wilcox, parks, top schools, GO Stations, and highways. Golf on Bayview & Bloomington Rd. Here convenience and natural beauty meet at your doorstep. This isn't just a house. It's where functionally meets style, and every detail feels like home. (id:35762)
RE/MAX Hallmark Realty Ltd.
Bsmnt - 413 Bartos Dr Drive
Oakville, Ontario
Prime Oakville Location* Lower level of beautiful renovated bungalow in a family-friendly Kerr Village!2 Bedrooms, and 2 Full Washrooms, open concept Kitchen, Laundry room etc. Super Convenient Location, Walk To Go Station, Fantastic Restaurants, Grocers & Shops @Your Doorstep. Ready To Move In & Anytime! (id:35762)
Homelife Top Star Realty Inc.
B604 - 292 Verdale Crossing
Markham, Ontario
Gallery Square in Downtown Markham! Spacious 2 Bedrooms + Den Luxury Condo with 2 Full Bathrooms in a Bright Corner Lot at 962 Sqft. Mirrored Closet Door & Custom Organizer Inside Bedroom Close as well as Upgraded Double French Door for Den, Perfect for a 3rd Bedroom or Private Office. Prime Location Close to York University, HWY 404 & 407, Unionville GO Station, and Viva Transit for Added Convenience! One Parking & One Locker Included. (id:35762)
Proptech Realty Inc.
Lower - 181 Centennial Road
Toronto, Ontario
Bright and spacious 1-bedroom lower-level unit in the Centennial community. Living room and bedroom are above grade with large windows, kitchen and bathroom on lower level. Featur4es include a gas fireplace, full-size appliances, private in-unit laundry, and driveway parking. Steps to schools, parks, trails, transit and minutes to the 401. Tenant pays 40% of utilities. (id:35762)
Keller Williams Referred Urban Realty
505 Rossland Road E
Ajax, Ontario
Tired of bland listings? This 3-storey end-unit in Ajax stands out. Lovingly maintained, it's move-in ready and located in a family-friendly neighborhood. Top schools like J. Clarke Richardson & Notre Dame are nearby, plus Lakeridge Health, GoodLife Fitness, and the library are just minutes away. Ideal for commuters with great transit access, families, or couples, will really feel at home from the first step inside. Don't miss your chance to secure this solid property. (id:35762)
Real Broker Ontario Ltd.
147 South Edgely Avenue
Toronto, Ontario
Welcome To This Exceptional Custom Built Home Nestled In The Coveted, Family-Friendly Community Of Birchcliffe-Cliffside. Thoughtfully Designed With Elegant Finishes And Modern Functionality, This 4 Bedroom Home Offers The Perfect Blend Of Comfort, Style, And Space. Step Inside To An Oversized Foyer With Built-In Storage And Bench Seating. Rich Oak Hardwood Floors Flow Throughout The Home, Complemented By Coffered Ceilings And Tons Of Pot Lights Throughout The Open Concept Main Living Space. The Heart Of The Home Is The Chef Inspired Kitchen With High-End Appliances, Including A 6-Burner Gas Stove, Ample Cabinetry, And Massive Centre Island With Seating For Six+. Walk-Out From The Kitchen To A Private Deck And A Tranquil, Fully Fenced Backyard Filled With Vibrant Gardens And Modern Wood Fencing - Perfect For Entertaining Or Relaxing Outdoors. A Dramatic Floating Staircase With Modern Glass Railings And A Large Skylight Leads To The Upper Level, Where You'll Find Four Spacious Bedrooms, Each With Custom Built-In Storage And Pot Lights. The Sun-Soaked Primary Suite Features Vaulted Ceilings, Extensive Built-In Storage, And A Luxurious 5-Piece Ensuite Bath. Convenient Second Level Laundry Room With Laundry Sink. The Finished Basement With A Separate Entrance Offers A Large Rec Room Complete With High Ceilings, Oversized Windows, A Full Washroom, & Additional Laundry Area, Plus A Stove And Fridge Already In Place - Providing Excellent Potential To Add A Future In-Law Suite Or Basement Apartment. Located Just Minutes From Bluffers Beach, The Beaches, Top-Rated Schools, Parks, Shops, And Transit Including Ttc, Subway, And Go Station - This Home Offers An Unmatched Combination Of Luxury, Location, And Lifestyle. Quick Commute To Downtown Toronto. (id:35762)
Royal LePage Estate Realty
204 - 10 Bassett Boulevard
Whitby, Ontario
Welcome to 10 Bassett Blvd., Whitby's sought after Pringle Creek location! Close to schools, restaurants and to all the amenities you could need! This 3 bedroom, 3 bathroom end unit condo townhome has more than enough room for growing families! The finished basement complete with a 3 piece bathroom is icing on the cake. Walk to Parks, Transit, Shops, Restaurants & Recreation Centre! Minutes To Go Station, Hwy. 401. 407 & 412. This Beautiful Home Offers Move-in ready Condition. New Roof 2022, New Front Door 2021, New Rear Sliding Door 2021, Backyard Privacy Fence 2019, Extended Backyard Tiles 2024, New Kitchen Quartz Countertop with single large sink and stylish black Moen pull out spout 2024, Kitchen Backsplash 2024, S.S. Dishwasher 2024, Smart S.S. Range and Oven 2024, S.S. Range Hood 2024, Smart White Washer and Dryer 2024, New carpets Upper and Basement 2024, Updated Smoke and Carbon Monoxide Alarms 2025, Window Blinds 2024, All 3 new American Standard toilets and flush 2024, Smart Thermostat, Freshly Painted Home Is Ready To Welcome You. (id:35762)
Right At Home Realty
28 Alcorn Avenue
Toronto, Ontario
Stunner in Summerhill! Extensively and stylishly renovated, featuring new windows and Pella doors throughout, a new primary ensuite washroom, refinished hardwood floors, gorgeous Scavollini kitchen, extensive rewiring and recessed lighting, and new mechanics; furnace and air conditioner. The main floor offers a combined living and dining room with a wood burning stone fireplace, and a walk out to a new back deck with a gas line for a barbeque. The beautiful modern chef's kitchen features stainless steel Thermador appliances, a concealed appliance garage and breakfast bar/workstation, and high-end finishes. The primary bedroom and washroom are on the second floor along with a family room, and the third floor offers two additional spacious bedrooms. The finished lower level with a bright recreation room completes this offering. The built-in garage has ample storage, parking for two; one in the garage and one behind, with a heated driveway. Quiet street, yet steps away from the vibrancy of Yonge Street shops and restaurants, plus Summerhill subway station. Walk to Cottingham Public School. (id:35762)
Royal LePage/j & D Division
206 - 41 Industrial Street
Toronto, Ontario
High end office space located behind Longos (on Laird), a walk to Leaside big box retail and Laird LRT station. Space shows very well, built out with; Skylight, sealed epoxy floors, track lighting, private office with glass partition, private washroom, exposed ducting, multiple storage drawers and shelves, stainless steel railings, open ceiling. Space may suit; office, light manufacturing, community services, studio, creative uses, program space. Tenant to pay utilities direct to providers. (id:35762)
Bosley Real Estate Ltd.
238 Coleridge Avenue
Toronto, Ontario
This unique-detached designer residence has been completely reimagined, offering a rare fusion of modern design, elegant detailing along with effortless functionality. The open-concept main floor makes a stunning first impression anchored by a custom chefs kitchen with an oversized island-- perfect for gathering over morning coffee brewed on the coffee bar or hosting chic dinner parties. A sophisticated dining area flows seamlessly onto a spacious entertainers deck, where lounging, dining, and summer soirées unfold with ease. A rare main floor powder room adds both convenience and elevated-style.Upstairs, three sun-filled bedrooms offer generous proportions and thoughtful layouts,complemented by the practicality of second-floor laundry. The primary suite is a true sanctuary;custom built-in closets, a spa-inspired ensuite, and a private balcony retreat create the ultimate backdrop for relaxation and indulgence.The fully dug-down lower level, with a separate entrance, expands the homes versatility ideal as an income suite, guest quarters, or an inspired home office. Complete with its own laundry and full bathroom, this level is as functional as it is refined.Outdoors, professionally landscaped grounds with stonework and lush greenery set the tone for elegant city living. With easy street parking, top-rated schools, convenient transit, and vibrant shops just steps away, this Coleridge stunner is a rare opportunity to own the perfect blend of style, substance, and location. For outdoor adventurers the Woodbine Lumsdens northern boundary forms the extensive ravine system known as Taylor Creek Park / Taylor-Massey Creek offering lush natural trails that connect to the Don Valley trail network. Perfect for hiking, biking,and nature walks. Commuters are minutes away to subway and go-train services and infamous The Beach for shopping and nightlife. (id:35762)
Real Broker Ontario Ltd.
44 Young Street
Port Hope, Ontario
Welcome to 44 Young St, Port Hope! This charming 2-bedroom, 1-bathroom semi-detached home has been beautifully updated while still showcasing its original character and timeless charm. From the moment you step inside, you'll appreciate the warm and inviting atmosphere, bright natural light, and a thoughtfully designed layout that makes this home both functional and welcoming. The main living areas flow seamlessly, creating a cozy yet spacious feel, ideal for everyday living or entertaining. The home has been tastefully refreshed with modern touches, giving it a fresh and move-in ready appeal. Outside, you'll find a fully fenced backyard complete with a deck and beautifully landscaped gardens the perfect space to relax, host gatherings, or simply enjoy your own private retreat. Located in one of Port Hopes most desirable areas, this home is just minutes from Historic Downtown with its shops, cafes, and restaurants, as well as the waterfront, schools, parks, and convenient access to Hwy 401 for commuters. Whether you're a first-time buyer looking to break into the market or someone looking to downsize and enjoy a more manageable lifestyle, 44 Young St offers the perfect combination of charm, updates, and location. A wonderful opportunity to own a piece of Port Hope in a community known for its heritage, small-town feel, and vibrant amenities. Driveway (2024), Fence (2023), Backyard Landscaping (2024), Washer & Dryer (2024), Front Steps (2025) (id:35762)
Royal LePage Terrequity Realty
5017 Pinedale Avenue
Burlington, Ontario
Welcome to this charming 3 bedroom, 2 bath townhome in the heart of South Burlington! Nestled in a well-maintained complex with low maintenance fees, this home offer the perfect blend of comfort, convenience, and value. This property presents an exciting opportunity to personalize and make it your own. Enjoy generously sized bedrooms, a functional layout, a finished basement, a private gated backyard, and a private pool - all in a sought after neighbourhood close to parks, trails, schools, shopping, and transit. Opportunity awaits. Don't miss your chance to get into this desirable community! BRAND NEW Driveway June20th (id:35762)
RE/MAX Escarpment Realty Inc.
7 Carswell Place
Toronto, Ontario
Welcome to this solid, well-maintained bungalow nestled on a quiet, family-friendly cul-de-sac in desirable Richview Park. Situated on an expansive pie-shaped lot, this home offers incredible space both inside and out. It is perfect for growing families or multi-generational living. Step onto the inviting front porch, ideal for relaxing or hosting family and friends. Inside, you'll find a bright and spacious main floor with a thoughtful layout that exudes pride of ownership. The open-concept living and dining areas are flooded with natural light, creating a warm and welcoming atmosphere. The main level features a generous foyer, an updated eat-in kitchen with stainless steel appliances, and three well-proportioned bedrooms. The primary bedroom boasts beautiful hardwood flooring, wall paneling, and extensive built-in closets. A sun-filled rear sunroom offers extra space for entertaining or relaxing, with direct access to a large interlock patio and a beautifully landscaped backyard ideal for summer gatherings. Downstairs, the fully finished lower level offers in-law suite potential with an open-concept living space, full kitchen, two additional bedrooms (each with double closets), a full bathroom, and a cold storage room. Hardwood floors run throughout the lower level, enhancing both comfort and appeal. Additional highlights include a double-car garage with built-in storage, laminate flooring throughout the main level, and two full bathrooms. Conveniently located close to schools, parks, shopping, public transit, highways, and all the amenities that make Richview Park one of the city's most coveted communities. (id:35762)
Mccann Realty Group Ltd.
#apt 1 - 19 Lappin Avenue
Toronto, Ontario
NEW TRIPLEX -MAIN FLOOR UNIT TOGETHER WITH BASEMENT -KITCHEN AND LIVING ROOM COMBINED - 1 BED ROOM - On Main Floor -Walk Out To Rear Patio - Basement with 2 Bed Rooms and a Recreation Room - STONE COUNTER TOPS - STAINLESS STEEL APPLIANCES - CENTRE ISLAND - FRONT ENTRANCE and FIRE ESCAPE AT BACK - Ensuite Laundry with Stackable Washer and Dryer - Own Furnace - Own Hot Water System - (id:35762)
RE/MAX Ultimate Realty Inc.
819 - 10 Abeja Street
Vaughan, Ontario
Step Into Luxury With This Never-Lived-In One-Bedroom Suite Featuring A Smart, Functional Layout And High-End Finishes Throughout. Enjoy Spacious Living, Modern Design, And Breathtaking Views That Make Every Day Feel Extraordinary. This Is Urban Living At Its Finest. Don't Miss Your Chance To Call It Home! (id:35762)
RE/MAX Dash Realty
1 Copperstone Crescent
Richmond Hill, Ontario
Absolutely Stunning 3-Storey Detached Home W/Double Car Garage. Located In "Rouge Woods"Community. A Real Gem. Open Concept Layout. 10 Ft Ceiling On Main. Top Ranking Bayview S.S & Richmond Rose P.S Zoning. Step To School& Park. Mins To Go Station & Hwy 404. (id:35762)
Homelife New World Realty Inc.
1738 Queen Street E
Toronto, Ontario
Welcome to this beautifully maintained home, perfectly positioned across from Woodbine Park and just minutes from the lake, transit, and the vibrant shops, cafes, and restaurants that make The Beach so special.Inside, the main floor boasts a spacious open-concept layout with a bright living and dining area, flowing into a large, functional kitchen with walkout to a rear mudroom and private backyard. Upstairs, youll find three generous bedrooms and a full bathroom, all featuring timeless hardwood floors.The finished lower level offers fantastic flexibility with a large rec room, a fourth bedroom, and a second full bathideal for guests, a home office, or additional family space.Enjoy outdoor living with inviting front and back porches, perfect for relaxing or entertaining. One-car parking is included at the rear.A wonderful opportunity to settle into one of Torontos most beloved neighbourhoods, with easy access to downtown and everything the city has to offer. (id:35762)
RE/MAX Hallmark Realty Ltd.
2156 Duberry Drive
Pickering, Ontario
Beautifully maintained 3-bedroom, 3-bath detached home in the highly sought-after Brockridge community. Upgraded throughout with a full new kitchen (2019), fully renovated bathrooms(2019), new furnace and hot water tank (updated). Professionally built roof over backyard deck for year-round outdoor enjoyment, hosting friends and family. Oversized garage must see offersplenty of storage. Unfinished basement with rough-ins ready for a second unit with bedroom and kitchen, in-law suite, or customized entertainment hub. Pride of ownership is evident in every detail. Must be seen to appreciate the care taken for this home. Nestled in a quiet, family-friendly neighbourhood surrounded by ravines, parks, and trails, yet minutes to top-rated schools, Pickering City Centre, GO Station, Hwy 401, shopping, supermarkets, and places of worship. A rare opportunity to own a move-in-ready home in one of Pickering's most desirable communities. (id:35762)
Royal LePage Ignite Realty
1903 - 1255 Bayly Street
Pickering, Ontario
Modern 1+1 Bed Condo with Parking & Locker. Welcome to San Francisco by the Bay, one of the area's newest and most sought-after condo developments! This beautifully upgraded 1 Bedroom + Den unit offers modern urban living just steps from Lake Ontario, the GO Station, and minutes to Downtown Toronto with easy access to Highway 401. Spacious Layout: Open-concept design with a versatile den perfect for a home office or guest space. Scenic Views: Walk out to a large private balcony overlooking a peaceful ravine enjoy breathtaking sunrises, wildlife, and partial views of Lake Ontario. Modern Kitchen: Sleek cabinetry, upgraded appliances, and extra storage for added convenience. In-Suite Laundry for ultimate ease. Includes 1 Parking Spot + 1 Locker. Resort-Style Amenities: Luxurious Outdoor Pool Hot Tub, Sauna Fire Pit, BBQ Stations & Outdoor Dining Fully Equipped Gym Stylish Party Room 24/7 Concierge & Security. Upgraded interior touches include mirrored bedroom closet doors. Don't miss your chance to own this stunning unit in a prime waterfront community perfect for first-time buyers, downsizers, or investors! (id:35762)
RE/MAX Excel Titan
6 Benjamin Way
Whitby, Ontario
Don't Miss out on this Beautifully Maintained and Thoughtfully Upgraded 3+1 and 4 Bath Freehold Townhouse Located In A Family-Friendly Neighbourhood! Stunning Brand New Vinyl flooring on the main floor that has a Sophisticated Open Concept Living perfect for an office space that walks out into the backyard that's perfect for a BBq area and entertaining with an unobstructed view. Walk upstairs to the 2nd floor into a HUGE Gourmet Eat-In Kitchen with Granite Countertop and Kitchen Island, a Chef's Delight with a breakfast area. Massive living room area combined with a comfortable dining area to host family dinners. Three Sizeable Bedrooms, The Primary Bedroom has Large Walk In Closet.(Brand New) Engineered Hardwood Flooring on Upper Level just installed in Hallway and all 3 Bedrooms. Laundry upstairs making it much more convenient. Brand New Fresh Coat of Paint Throughout the Home. (Brand New) Light Fixtures. Basement Rec room/Office space room has (Brand New) Vinyl Flooring. Convenient access from Garage into home. Plenty of Visitors Parking available in the complex. Convenience Is at Your Fingertips With Easy Access to Transit, Proximity to Hwy 401, and the Whitby Go Station. Major Amenities, Schools, Parks, Shopping, Metro, Sobeys and More Are Within Reach. Bring your clients this to Gorgeous home they wont be disappointed! It is move in ready!!! (id:35762)
Royal LePage Real Estate Associates
893 Canada Drive
Fort Erie, Ontario
WELCOME TO 893 CANADA DRIVE, FORT ERIE LOCATED IN ONE OF FORT ERIE'S MOST DESIRABLE NEIGHBORHOODS, THIS BEAUTIFULLY MAINTAINED 4-LEVEL BACK SPLIT OFFERS OVER SQ FT OF FINISHED LIVING SPACE ON A QUIET STREET WITH NO REAR NEIGHBOURS---JUST MINUTES FROM THE LAKE.THIS 3+2 BEDROOM, 2-BATHROOM HOME HAS BEEN PROUDLY OWNED BY THE SAME FAMILY SINCE IT WAS BUILT AND FEATURES AN OPEN CONCEPT MAIN LEVEL WITH A BRIGHT KITCHEN, PENINSULA SEATING, AND AMPLE CABINETRY. THE LAYOUT FLOWS SEAMLESSLY INTO A FORMAL DINING AREA AND A SUN-FILLED LIVING ROOM WITH HARDWOOD FLOORING. THE UPPER LEVEL OFFERS THREE SPACIOUS BEDROOMS AND A 4-PIECE BATHROOM, AND AN ENCLOSED WALKOUT TO THE PRIVATE BACKYARD. THE BASEMENT PROVIDES EVEN MORE FLEXIBILITY WITH A FIFTH BEDROOM OR HOME OFFICE, LAUNDRY AND STORAGE AREAS, AND A ROUGH-IN FOR A THIRD BATHROOM. RECENT UPGRADES INCLUDE A NEWER ROOF(2016) WITH 50-YEARS TRANSFERABLE WARRANTY, FURNACE AND A/C (2022), REPAVED DRIVEWAY, UPGRADED GARAGE DOOR, AND FRESH INTERIOR PAINT. THE INSULATED 1.5-CAR GARAGE IS DRYWALLED AND FEATURES ADJUSTABLE METAL SHELVING, ADDITIONAL HIGHLIGHTS INCLUDE CALIFORNIA SHUTTERS, A RING CAMERA SYSTEM, ROUGH-IN CENTRAL VAC AND A SINGLE KEY FOR ALL FOUR ENTRANCES. CLOSE TO SCHOOLS, PARKS, SHOPPING, HIGHWAY ACCESS, AND MINUTES FROM THE BUFFALO BORDER--THIS MOVE-IN-READY HOME OFFERS SPACE, PRIVACY, AND LONG-TERM VALUE. (id:35762)
RE/MAX Ultimate Realty Inc.
72 Cindy Drive
St. Catharines, Ontario
Steps to the Lake & Sunset Beach! This beautifully renovated side-split is more than just a house, it's a lifestyle! Tucked away in St. Catharine's highly desirable North End by the lake, this bright and spacious 4-bedroom, 3-bathroom home offers over 1,800 sq. ft. of modern living designed for both entertaining and everyday family life. From the moment you arrive, the curb appeal will impress with a stylish stucco-and-brick exterior, double drive, and lovely landscaping. Inside, you'll love the warm hardwood floors, custom designer panels and touches, and open-concept living and dining spaces that flow seamlessly to the stunning kitchen! Professionally planned with quartz counters, stainless steel appliances, and useful storage. The generous bedrooms all feature hardwood floors and large closets, including a dreamy primary suite with a modern 3-piece semi-ensuite bath. Thoughtful floor plans even allows for income potential. Step outside to your very own backyard oasis - a huge deck, lush garden, and fully fenced yard perfect for gatherings or al fresco dining. Major upgrades have all been taken care of: shingles & windows (approx. 2018), new electrical panel (2023), EV charger (2023), and updated eaves/fascia/soffits. Energy-efficient features inside and out mean this home is as practical as it is beautiful. Walk to the lake, enjoy top-rated schools nearby (Prince Phillip, Dalewood, Governor Simcoe), and experience one of the city's most sought-after communities. This home truly is move-in ready and waiting for you! Your North End lake lifestyle starts here book your showing today! (id:35762)
Keller Williams Referred Urban Realty
48 Hanover Court
Belleville, Ontario
AAA Tenant Only .**Offer with Full Equifax Credit Score, Employment Letter, Photo ID and Rental Application. Tenant Insurance (id:35762)
Coldwell Banker The Real Estate Centre
705 - 265 Westcourt Place
Waterloo, Ontario
Step into luxury at 705-265 Westcourt Place, Waterloo, where this stunning 2-bedroom, 2-bathroom condo redefines modern living in the heart of Waterloos vibrant core. Boasting over $40,000 in premium upgrades, this luminous and spacious retreat is perfect for downsizers, professionals, or small families seeking style and convenience. Experience an open-concept haven with sleek laminate flooring, a beautiful sunroom featuring six brand-new windows (2023) that flood the space with natural light, and jaw-dropping skyline views. The primary bedroom dazzles with a 2020 window, while the kitchen sparkles with a 2025 floor. Both bathrooms, exquisitely renovated in 2024, showcase chic fixtures and timeless elegance. Enjoy the ultimate convenience of ensuite laundry, a private balcony with an unobstructed view of breathtaking sunrises and sunsets, and exclusive underground parking with EV charging. Nestled in a secure building, this condo promises tranquility and unmatched access to Uptown Waterloos bustling cafes, trendy boutiques, and gourmet restaurants. Wander to the newly revitalized Waterloo Park for serene escapes or enjoy nearby trails for outdoor adventures. Daily conveniences are at your doorstep with Westmount Place Shopping Centre and TNT Grocery. Perfect for families or academics, top schools like Waterloo Collegiate and prestigious universities (University of Waterloo, Wilfrid Laurier) are just minutes away, with seamless transit and highway connections to Kitchener and beyond. Seize this rare chance to own a sophisticated gem in Waterloos dynamic heart. (id:35762)
Right At Home Realty
Lph03 - 8 Cedarland Drive
Markham, Ontario
Welcome to Vendome, one of Unionvilles most prestigious luxury condominiums! This rare 3-bedroom, 3-bath corner suite boasts 1,658 sq. ft. of elegant interior living space complemented by two expansive terraces and a private balcony with unobstructed views. The bright, open-concept design is perfect for modern living, featuring a chef-inspired kitchen with built-in Miele appliances, quartz countertops, full matching backsplash, and under-cabinet lighting. Elevated finishes include smooth ceilings, premium vinyl plank flooring, custom closet organizers, and stone countertops in all bathrooms. The primary retreat showcases a spacious walk-in closet and a spa-like 6-piece ensuite with walkout to the terrace. A standout feature: this suite includes two lockers and two parking spaces, one equipped with an EV charger-a rare find in luxury condos. Additional highlights include a front-load washer/dryer and ample storage. Ideally situated in Downtown Markham, this residence is zoned for top-ranked schools, including Unionville High, and just steps from Unionville Main Street, the GO Station, First Markham Place, York University, fine dining, boutique shopping, and lush parks. With seamless access to Highways 404 & 407, this home offers the perfect blend of convenience and luxury. (id:35762)
Century 21 Atria Realty Inc.
3005 - 4099 Brickstone Mews
Mississauga, Ontario
Freshly painted with newer vinyl flooring throughout! Enjoy stunning views from the 30th floor. This unit features floor-to-ceiling windows, a spacious den that can be used as a home office or guest room, and laminate flooring throughout. Includes one locker and one parking space. Prime location - steps to Square One, bus terminal, GO Bus, Sheridan College, YMCA, library, banks, and coffee shops. (id:35762)
Aimhome Realty Inc.
14 Lollard Way
Brampton, Ontario
Modern, Luxurious, New Semi-Detached Full House for lease in prime Brampton location, All new homes in Westfield Community, Border of Mississauga and Brampton. 2000 sqft approximately, 4 bedrooms, 2.5 Washrooms, 3 Car Parking spaces, Attached Single Car Garage with remote garage opener, Ample Natural Sunlight in every room, 9-foot ceiling, All Hardwood floors and Hardwood stairs, No Carpet, Central Vacuum. Open concept luxurious stunning Layout, Large Living Room, Large Dining Room, Large Family Room, Fully Upgraded Kitchen- Upgraded Granite Countertop, Upgraded Kitchen Cabinets, Branded new upgraded Appliances, Laundry on the Upper floor for more convenience, Luxurious master suite is a true retreat, complete with a spa-like ensuite bath and a generous walk-in closet. 2 spacious full washrooms and 1 powder room. Un-finished basement is free to use. Large wooden deck. Balcony for one bedroom. Each bedroom is thoughtfully designed with ample space and en-suite baths, ensuring comfort and privacy for family and guests. Situated in a desirable family-friendly neighbourhood, this home offers easy access to schools, parks, and shopping, is just minutes from highways, and has a range of amenities. Landlord is a registered real estate agent. Pets NOT allowed. Utilities are NOT included in the rent. Tenants have to pay all the utilities. No smoking. It's not just a house; it's a lifestyle. Don't miss out on the chance to live in this exceptional property. Schedule a viewing today. (id:35762)
Save Max Real Estate Inc.
4043 Saida Street
Mississauga, Ontario
Step Into This Captivating Modern Townhouse Nestled In The Vibrant Heart Of Churchill Meadows. Offering 4 Bedrooms & 4 Bathrooms, This Home Boasts A Spacious Open-Concept Floorplan With 2342 Sqft Above Grade. The Second Level Features A Stylish White Shaker Kitchen With Quartz Counters, A Generous Den, And A Large Balcony Off The Dining Area. Hardwood Floors Flow Throughout, Accented By An Elegant Oak Staircase. The Main Level Includes A Converted Bedroom With Its Own Powder Room, Perfect For Guests Or Multi-Generational Living. Enjoy The Comfort Of 9-Foot Ceilings On Both The Main And Second Levels. The Primary Suite Is A Serene Retreat With A 3-Piece Ensuite Featuring A Large Glass Shower, 2 Walk-In Closets, And A Private Balcony. Laundry Is Conveniently Located On The Upper Level. The Unfinished Basement Offers Endless Potential With Rough-Ins & Upgraded Larger Windows. Centrally Located Near Highways, Excellent Schools, Shopping, Transit & Parks. (id:35762)
One Percent Realty Ltd.
4015 The Exchange Street
Mississauga, Ontario
Beautiful, Brand New, Never Lived Exchange 2 Br, 2 Wr Beautiful condo with size balcony , Bright & Spacious 2 Bedroom Suite with 9' ceilings, Good size with open concept kitchen with inbuilt appliances , Quartz countertops, Smart Access System, Geothermal heat source .Laminate Floors Throughout. Brand New Fridge, Stove, Dishwasher, Washer, Dryer .Large Windows with Plenty of Natural Light. The building is equipped with eco-conscious geothermal heating Easy access to Highway 403, steps to Square One Mall, Transit, Future LRT, Restaurant, Shops & more. Short drive to 401 and QEW. . (id:35762)
King Realty Inc.
215 - 155 Downsview Park Boulevard
Toronto, Ontario
Welcome to life at Downsview Park! This bright and spacious unit offers spectacular pond views and an abundance of natural light throughout. With 3 Good sized bedrooms and 3 bathrooms, including a good size primary bedroom featuring a walk-in closet and an upgraded 4-piece ensuite, this home is designed for comfort. lots of builder upgrades enhance the kitchen and bathrooms, adding a modern touch to every space. Step out onto your private Approx 70 Sq feet balcony to soak in the peaceful surroundings or take advantage of everything Downsview Park has to offer from summer movie nights and firework shows to park runs and community events. With One parking spots, and convenient access to York University, Highway 401, TTC, and GO stations, this home offers the perfect balance of tranquility and urban convenience. (id:35762)
Save Max Real Estate Inc.
390 Woodward Avenue
Milton, Ontario
OFFERS WELCOME ANYTIME! Welcome to this STYLISH 3+1 Bedroom TURN-KEY FULLY RENOVATED BUNGALOW in Sought-After Old Milton that is located on a fabulous 50' x 132' lot! It begins with charming curb appeal and, as you enter the foyer with the beautiful glass railing, you will immediately notice the OPEN CONCEPT FLOOR PLAN. There is a living room featuring a beautiful picture window with California shutters, a dining room and stunning kitchen with under cabinet lighting, stainless steel appliances, island with breakfast bar, waterfall quartz counter, tile backsplash and walkout to the private yard. There are 3 bedrooms and a renovated 3-pc bathroom with separate glass shower on this level. The FULLY FINISHED BASEMENT features wide open space with massive windows to let in the natural light, new carpeting in the recreation room (2025), laundry, FOURTH BEDROOM and updated 4-pc bathroom. There is a large storage room, pot lights and a bonus 220VAC electrical connection. The rear yard has so much space for the KIDS to just ROAM, along with a massive new covered porch and concrete patio, gas BBQ hook up, two sheds and a hot tub. Additional features include: wide plank hardwood flooring throughout the main floor, new windows and PARKING for FIVE CARS (one in garage and four in driveway), access to backyard from garage. Close to all amenities - walk to public and Catholic schools, parks, Mill Pond, Farmers Market, Coffee, Restaurants, Transit and Milton's vibrant downtown. This impeccably maintained home has it ALL ... Simply Move In and ENJOY! See attached for a full list of features and upgrades **This part of Woodward Avenue is subject to traffic calming see attachment** (id:35762)
RE/MAX Real Estate Centre Inc.
4231 Sugarbush Road
Mississauga, Ontario
Location Location ! Tastefully updated 4 bedroom all brick home with 2 bedroom basement apt. Walking distance to Square One, Sheridan College ad New Mohawk College Mississauga campus. Walk to City Centre MyWay Transit Terminal. Cineplex theatres and celebration Square. Low maintenance lot with interlock drive, walkways and rear. Newer deck at rear. Functional Lay out with maximum use of space. 2 separate laundries. Freshly painted. Newer roof 2020. (id:35762)
Kingsway Real Estate
602 - 3200 William Coltson Avenue
Oakville, Ontario
Gorgeous 1 Bed, 1 Bath Unit In The Prestigious Upper West Side Building. Spacious and inviting Living Space with wide Plank Laminate Flooring throughout The Living Room and Bedroom, 4-Pc Bath has full Modern Tile surround in the tub. Modern Kitchen with Stainless steel Appliances, Quartz Counter Tops and a Lovely White Subway Tile Backsplash. In-Suite Laundry is Neatly Tucked into a Closet Just off the Kitchen. Building equipped with State of the Art of Tech: Digital Lock with Fob Access, and Combination Access. This remarkable Build Condominium Boasts State of the Art Features Ranging From A Geothermal High-Performance Mechanical System to a Secure Automated Parcel Management Solution. Amenities Include A Social Lounge, Party Room with Entertainment Kitchen, A Yoga/Movement Studio, A Furnished Rooftop Terrace, A Pet wash Station and Much More! (id:35762)
Right At Home Realty
Lower Unit - 28 Lougheed Road
Barrie, Ontario
Welcome to 28 Lougheed Rd (Lower Unit), located in one of Barrie's most family-friendly communities! This house has wonderful ravine view from the backyard. Enjoy access to 1 garage space and 1 driveway space, offering parking for up to 2 (or possibly more )vehicles. This bright unit offers 2 bedrooms and 1 full bathrooms, with a practical layout perfect for families or working professionals. Large windows throughout fill the living room and dining room with natural light. This unit includes a private laundry that is conveniently located beside the bathroom. This home is also close to grocery stores, shopping plazas, restaurants, and Essa Road, with easy access to Highway 400 and public transit. Book your showing today! (id:35762)
Homelife New World Realty Inc.
204 - 18 Harding Boulevard
Richmond Hill, Ontario
Welcome to The Richmond, where comfort meets convenience in the heart of Richmond Hill! This spacious and thoughtfully designed 1-bedroom + den suite offers 754 sq. ft. of open-concept living, perfect for both relaxing and entertaining. Lovingly maintained by its original owner, this unit features beautiful granite countertops, a brand-new dishwasher, and has been freshly painted throughout. The generously sized den is large enough to be used as a second bedroom, home office, or cozy media space, offering versatility to suit your lifestyle. Enjoy the peace of mind and convenience of 24-hour concierge service, as well as one parking space and a locker included with the unit. The building is undergoing a beautiful transformation, with modernized design and updated amenities throughout. Ideally situated just steps from transit, top-rated schools, parks, shopping, and dining, it also offers quick access to Highways 404 and 407, making it a commuters dream. Don't miss the opportunity to own this well-appointed gem in one of Richmond Hills most desirable communities. (id:35762)
Royal LePage Your Community Realty
53 Ferragine Crescent
Bradford West Gwillimbury, Ontario
Excellent location. Semi-Detached. 3 bedroom and 3 bathroom in a family friendly neighbourhood. Double Door Entry Leads To An Open Concept Living And Dining Area, 9Ft Main Floor Ceilings, Eat-In Kitchen W/Centre Island, Breakfast Area, And Upgraded Kitchen Granite Countertop. Upgraded Laminate Floors Throughout Main And Upper Hallway. Large Master Bedroom W/Oversized Ensuite And Upgraded Frameless Glass Shower. (id:35762)
Zolo Realty
308 - 120 Eagle Rock Way
Vaughan, Ontario
Boutique condo living at its finest, with fewer than 100 units for a true sense of privacy and community. Ideally located next to Maple GO Station, with easy access to major highways, top-rated schools, premium shopping, dining, entertainment, and nearby parks.This bright and spacious 1-bedroom + den suite features smooth-finished high ceilings, wide plank laminate flooring, contemporary cabinetry, and floor-to-ceiling windows that fill the home with natural light. Enjoy a private north-facing balcony and the convenience of included parking.Residents will appreciate premium building amenities such as a concierge, guest suite, party room, rooftop terrace, fitness center, visitor parking, and more. (id:35762)
Chestnut Park Real Estate Limited
70 Millcliff Circle
Aurora, Ontario
Beautifully appointed and well-maintained end-unit townhome, situated on a wide, 100 foot frontage, which narrows towards the rear of the property. A spacious interior layout and with 1800 sq ft of living space, makes this 4 bedroom, 4 bathroom dwelling ideal for any mid-sized family. Maple kitchen, granite counter tops, hardwood floors on the main floor, EV outlet, just to name a few features. Enjoy the walk-out basement that exists to green-space/conservation lands it backs onto. Conveniently located to most major amenities, this vibrant neighbourhood located in the heart of Aurora has to offer. (id:35762)
Royal LePage Your Community Realty
9 - 3610 Mcnicoll Avenue
Toronto, Ontario
Fully Renovated, Current Luxury Ladies Wear Clothing Store, Previously used as a Modern Medical Facility At Markham Mcnicoll Medical Centre. Exposed To Busy Markham Rd & 2 Entrance, Reception, 2Wrs, Laundry. CCTV, Data Cable In Place. Perfect For Medical Or Medical Ancillary Services. 2 Medical Buildings Beside For High Patient Traffic, Kitchen. Perfect To Build Your Practice. Medical Exclusivity Inc. Ample Free Parking Extras: Busy Plaza With Dentists/ Orthodontist/3 Optometrist/Dermatologist/Physio/Pharmacy. Mezzanine Floor Can Be Constructed To Increase Sq Ft. Signage Rights On The Markham/Mcnicoll Junction. Many Other Uses of The Unit Available. (id:35762)
RE/MAX West Realty Inc.
55 Bathgate Drive
Toronto, Ontario
Welcome to 55 Bath Gate Dr, a spacious 4-bedroom, 3-bathroom side split offering over 2,000sq. ft. of living space on one of Port Union's quietest, tree-lined streets. This bright and inviting family home provides the perfect balance of comfort and functionality in one of Scarborough's most sought-after neighbourhoods. Step outside and enjoy Lake Ontario's scenic waterfront trails or explore Rouge National Urban Park, all just minutes away. Families will love the access to highly rated schools, while commuters benefit from proximity to Highway 401, GO Transit, and TTC. Close to the University of Toronto Scarborough campus and the world-class Toronto Pan Am Sports Centre, this home offers both convenience and lifestyle. Offering the rare opportunity to enjoy tasteful modern updates while leaving room to personalize and add your own touch. A perfect balance of comfort today and potential for tomorrow, in an unbeatable location, 55Bathgate Dr. is the one you've been waiting for. (id:35762)
Royal LePage Signature Realty

