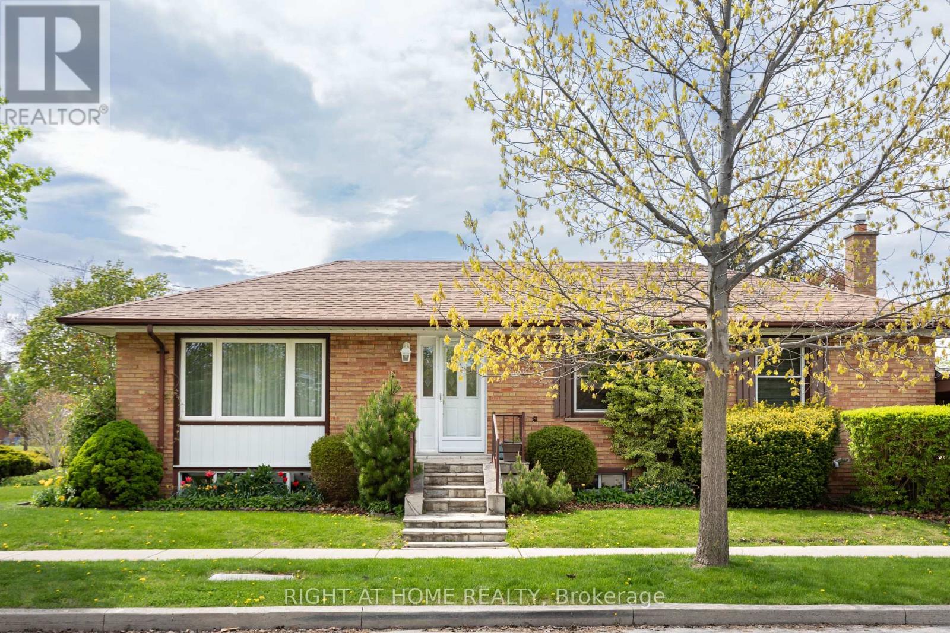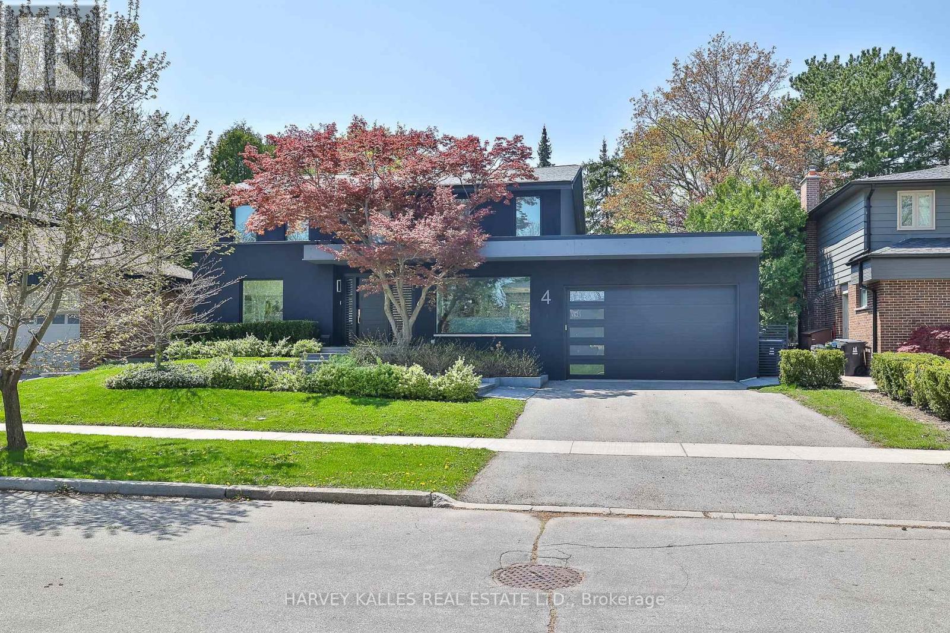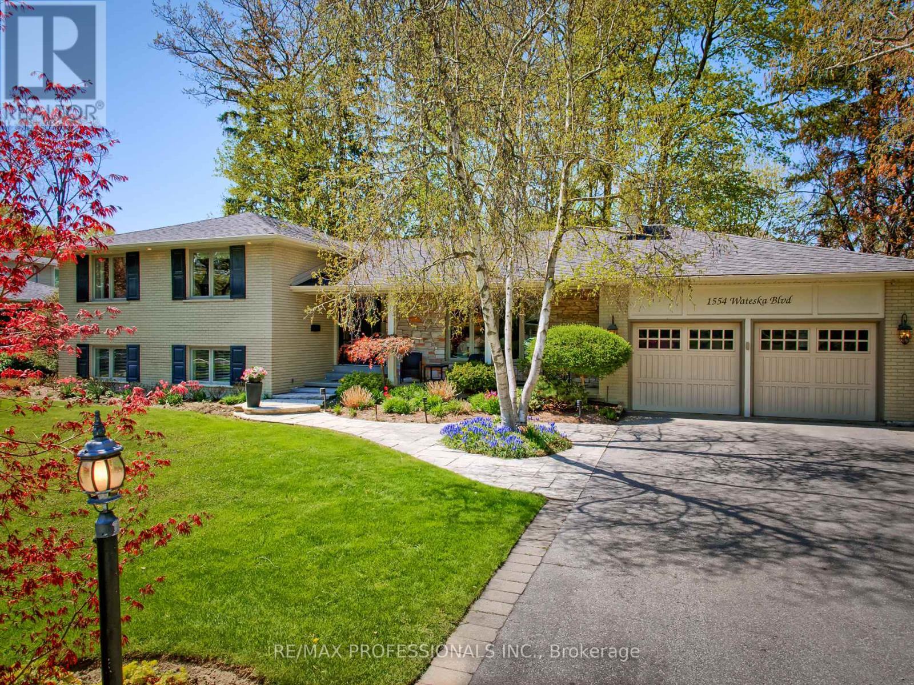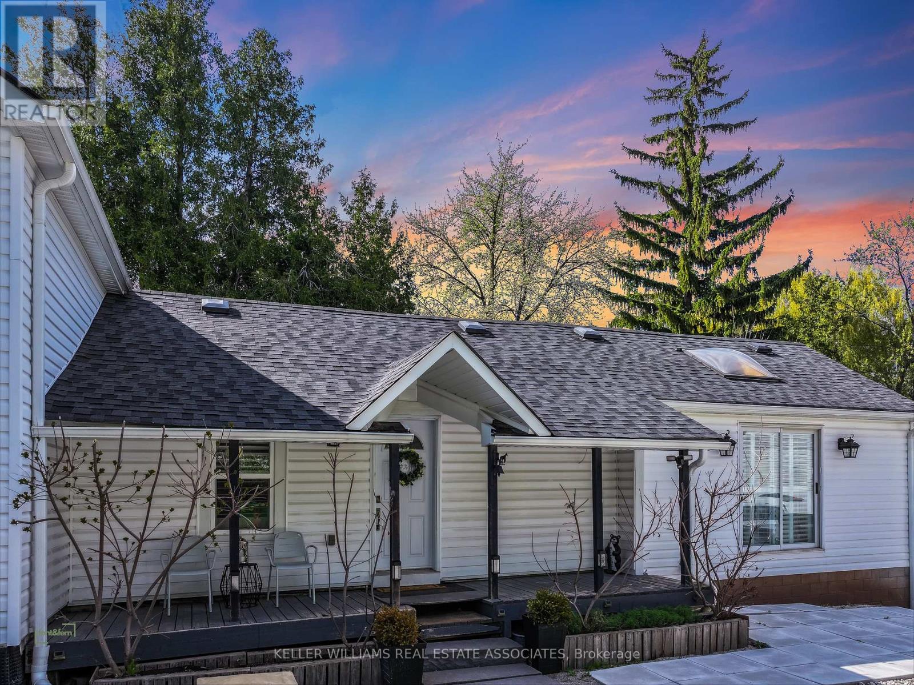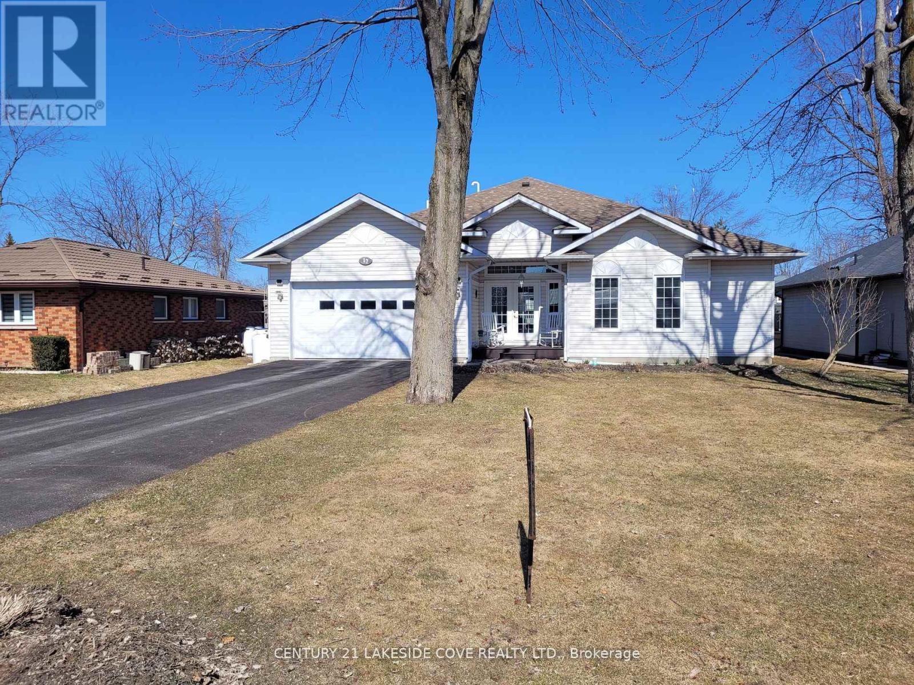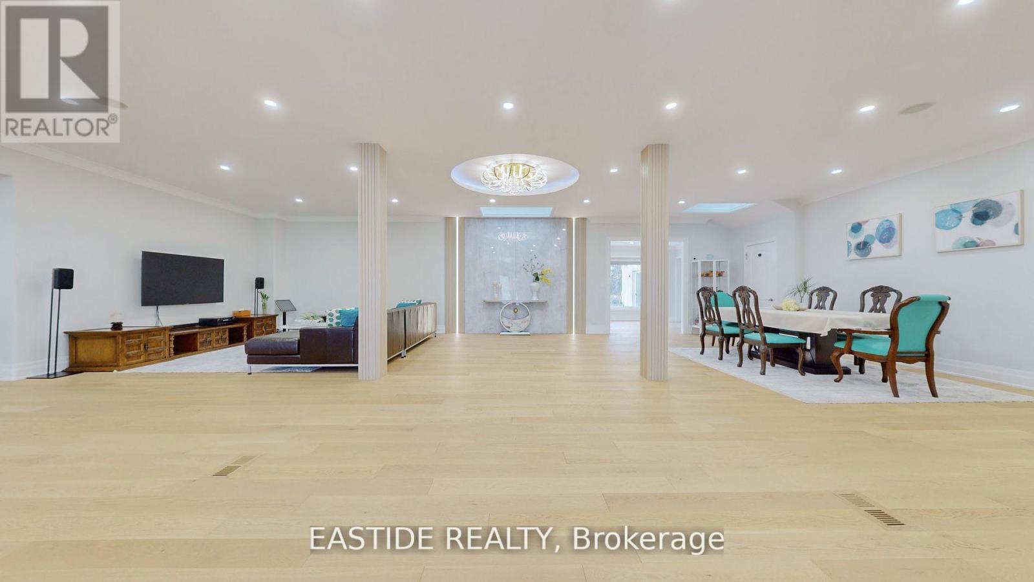210 Misty Court
Kitchener, Ontario
Welcome to 210 Misty Court, A Meticulously Maintained One-Owner Backsplit in a Prime Kitchener Location Nestled on a quiet cul-de-sac in one of Kitchener's most sought-after neighbourhoods, this beautifully maintained 4-bedroom, 2-bathroom backsplit is hitting the market for the very first time. Lovingly cared for by its original owners, this home showcases pride of ownership throughout and offers the perfect blend of comfort, style, and convenience. Step inside to discover an updated and spacious layout featuring new hardwood flooring, a fully renovated upstairs bathroom (2024), and modern finishes including pot lighting, matching fixtures, and custom zebra blinds. The heart of the home boasts a bright living and dining area framed by a large picture window with California shutters. Additional upgrades include: Roof (2020), furnace & A/C (2017) Brand new sliding door (2024), front door (2022), and multiple window upgrades Fully renovated family room and basement flooring (2024) New driveway, garage door & opener (20232024) Water heater (2019), sump pump (2024), and NEST thermostat (2024) This carpet-free home also features a fully fenced backyard, oversized windows for natural light, and a separate family room with custom cabinetry and media console. Located near the 401, shopping centres, and just minutes from the Grand River and Walter Bean Trail, you'll enjoy quick access to Cambridge, Waterloo, and Guelph. Surrounded by great schools and a safe, family-friendly community, this is a rare opportunity to own a timeless home in a location that continues to thrive. Don't miss your chance to make this lovingly maintained home your own. (id:35762)
Shaw Realty Group Inc.
120 Waldweg
Scugog, Ontario
Welcome to a perfect blend of country charm & city convenience nestled in a quiet, gated community nestled in nature. This beautifully maintained legal duplex with an oversized double garage offers the peace & privacy of rural living, while still being just a short drive from all the amenities of the city. The main floor of this custom-built home is bright, open, & thoughtfully designed for modern living. With 9-ft ceilings, vinyl flooring, & an open-concept layout, it offers a seamless flow between the stylish kitchen, dining, & living areas. The kitchen features a large island, white cabinetry, & stainless-steel appliances, while the living room includes a built-in shelving unit for added charm and function. A sliding glass dr off the dining area opens directly onto the deck, making outdoor dining & barbecuing effortless. The spacious primary bedrm with a private en-suite provides a quiet retreat at the end of the day. 3 additional bedrooms are generously sized and filled with natural light, & a modern full bathrm completes this well-laid-out flr. There is sound insulation between levels & the finished basement, adds incredible value with a bright & spacious legal apartment featuring 9-ft ceilings, vinyl flooring, large windows, a walk-out, full kitchen, two bedrooms, & its own laundry. Ideal for rental income or extended family, it also includes a bonus rec rm with private access from the main level, perfect for relaxing, working from home, or entertaining. Enjoy ultimate privacy with no neighbours behind, creating a peaceful & unobstructed view of nature. The expansive backyard features a large deck, perfect for entertaining, relaxing, or soaking in the quiet surroundings. A thoughtfully designed separate outdoor space for the basement offers added functionality & privacy. Surrounded by mature trees & scenic views, this home is an ideal retreat for those seeking space, serenity, and connection to the outdoors without sacrificing modern comfort or accessibility. (id:35762)
Exp Realty
22 Flintridge Road
Toronto, Ontario
Welcome to this long-cherished home in highly-coveted Dorset Park, available for the 1st time in 55 yrs & situated on a generous 40 x 129 ft corner lot. Beautifully landscaped, 3 beds/1 bath on main floor w/ 4th bedroom & 2nd washroom in finished basement. Spacious eat-in kitchen with west facing views. Gorgeous hardwood floors in living/dining/primary. A well-cared for home with many possibilities. Truly a must-see. (id:35762)
Right At Home Realty
67 Pleasant Boulevard
Toronto, Ontario
Welcome home to 67 Pleasant Blvd. Nestled in one of Toronto's most desirable neighbourhoods, this upgraded townhome boasts premium finishes, 9-ft ceilings, hardwood flooring, 2 spacious bedrooms with ensuite baths, updated kitchen, LED lighting throughout, custom roller blinds, laundry room, and 2 outdoor spaces. The updated modern kitchen offers premium stainless steel appliances, lots of counter & cupboard space, granite countertops, and a large centre island with breakfast bar - perfect for home cooks and entertainers alike. From the bright & spacious Living room, step out onto your private balcony, where you can relax or BBQ. Two generously-sized bedrooms, each with its own ensuite bathroom, offering ultimate privacy and comfort. The primary bedroom features an oversized walk-in closet, private terrace, and a fully renovated bathroom with heated floors, premium vanity & storage cabinetry, LED & pot light, and a custom luxury shower with a built-in rain showerhead. Enjoy the convenience of 2 side by side underground parking and a locker for additional storage. A stones throw to St. Clair Subway Station, David A. Balfour Park & trail, Farm Boy & Loblaws grocery stores, boutique shopping, fitness studios, cafes, pickleball courts, and dining. Catchment for the Top Schools in the City. Please see attached floor plan and full list of improvements. (id:35762)
Keller Williams Referred Urban Realty
4 Kimloch Crescent
Toronto, Ontario
This remarkable modern European-style residence, located in the prestigious Denlow school district, has been completely reimagined from top to bottom in side and out with the finest materials and impeccable craftsmanship. Designed by renowned architect Richard Librach, with bespoke interiors by CMID and professionally landscaped gardens by Wendy Berger, this home is a true statement of refined luxury and timeless elegance. Elegant maple hardwood floors, extensive custom built-ins, and thoughtfully defined living spaces provide a warm and sophisticated atmosphere throughout. The gourmet chefs kitchen is a showstopper, featuring a unique window backsplash that frames views of the beautifully landscaped backyard, while a dramatic two-sided 160-gallon aquarium creates a striking focal point between the kitchen and dining room. The luxurious primary suite is a private sanctuary, boasting vaulted ceilings, a spa-inspired ensuite bathroom, and a spacious walk-in closet outfitted with custom storage solutions. The finished lower level offers exceptional versatility, including a dedicated home theatre room and additional bedrooms perfect for a nanny's suite, in-laws, or guests providing comfort and privacy for all. Step outside into a Zen-inspired backyard oasis. Designed for total relaxation and effortless entertaining, the outdoor space features granite slab walkways, a tranquil pond, and lush greenery. Enjoy the pergola equipped with automatic screens, infrared heaters, and built-in outdoor speakers ideal for year-round enjoyment. Perfectly situated just minutes from top-rated schools, upscale shopping, dining, transit, Highway 401, and the DVP, this extraordinary home blends luxury, lifestyle, and location in one unparalleled offering. (id:35762)
Harvey Kalles Real Estate Ltd.
401 - 633 Bay Street
Toronto, Ontario
Beautifully renovated 2-bedroom, 1.5-bath condo at the desirable Horizon on Bay, offering approximately 934 sq ft of well-planned living space in the heart of downtown Toronto. The updated kitchen features quartz countertops, a stylish mosaic tile backsplash, and modern cabinetryperfect for both everyday living and entertaining.The spacious layout includes a bright primary bedroom and a versatile second bedroom that makes an ideal home office or guest room, complete with a walkout to the balcony. Large windows bring in plenty of natural light, creating a warm and inviting atmosphere throughout the unit.Located in a true walker's paradise, you're just steps from Toronto Metropolitan University, the University of Toronto, Eaton Centre, Dundas Street, parks, hospitals, and more. With Atrium on Bay and Dundas subway station right across the street, commuting and getting around the city is effortless.All utilities, except internet, are included. Single Family Residence, No Smoking, No Roommates and pet restricted. (id:35762)
Housesigma Inc.
102 Prince Charles Drive
Halton Hills, Ontario
Charming family home on sought-after Prince Charles Drive in central Georgetown. First time on the market in over 50+ years! A perfect opportunity for first-time buyers looking to get into the market at an incredible price who are willing to do some updating work. A separate entrance to the basement allows for additional flexibility as a potential in-law or income producing suite. Situated on a premium 55*110 ft lot this 3-bedroom bungalow offers easy access to top schools, parks, shops, and the GO station. Enjoy this mature family friendly neighbourhood close to Cedarvale Park and Gellert Community Centre, walking distance from downtown amenities. Ideal for families seeking comfort, convenience, and a welcoming atmosphere. (id:35762)
Royal LePage Meadowtowne Realty
1554 Wateska Boulevard
Mississauga, Ontario
Welcome to 1554 Wateska Blvd A Timeless Beauty set on a picturesque 100 x 127 lot in the heart of Lorne Park, this elegantly updated 4+1 bedroom, 3 bathroom side-split offers over 3,000 sq ft of refined living space for both relaxed family living and elegant entertaining. A true standout on one of the neighbourhoods most coveted tree-lined streets. Bright and spacious interior anchored by a sophisticated living room with oversized windows, gleaming hardwood floors, and a classic wood-burning fireplace. The updated kitchen offers ample cabinetry and walkout access to the expansive backyard and deck ideal for summer dining under the canopy of mature trees. Upstairs, features large closets and natural light throughout. The lower level is an entertainers dream complete with a walkout to rear garden & recreation room, custom built-ins, wet bar with a lower level games area with additional family room with striking stone fireplace or room for a fifth bedroom for in-laws or guests. Step outside to a lush, private backyard surrounded by towering trees A double car garage and long driveway providing ample parking for family and visitors. Highly desirable Lorne Park school district and just minutes to the lake, parks, and village shops, this is a rare opportunity to own an exceptional home in one of Mississauga's most prestigious enclaves. Walk to top-rated schools, trails, and the waterfront. A perfect blend of space, comfort, and lifestyle. (id:35762)
RE/MAX Professionals Inc.
515 - 55 De Boers Drive
Toronto, Ontario
Large corner unit 1 bedroom + den + 2 washrooms (745 sq.ft. + 69 sq.ft. balcony) with 1 Parking Spot included! Balcony facing the quiet side with unobstructed view of park. Upgraded porcelain flooring in foyer & kitchen, granite countertops, ensuite laundry and bedroom with walk-in closet. Amazing location directly across the street from TTC/Subway Station, minutes to Yorkdale Mall, Costco, Hwy 401, Grocery, Starbucks, LCBO, Shoppers & dining! Great amenities including an indoor pool, hot tub, sauna, 2 gyms, golf simulator, theatre room, party room, guest suites and 24Hr concierge! (id:35762)
Century 21 Heritage Group Ltd.
79 Tremaine Road
Milton, Ontario
Welcome to 79 Tremaine Road, where country charm meets modern convenience in perfect harmony. Nestled on the outskirts of Milton, just moments from the scenic Kelso Conservation Area, this captivating property pffers the best of both worlds-tranquil rural living with easy access to all the amenities the town has to offer. Step inside the main century-old home and be greeted by the warmth of rustic hardwood flooring that flows through the inviting living room. A bright and airy offive at the front of the home provides the perfect workspace, whiole a well-appointment four-piece bathroom adds to the home's comfort and space for the whole family. At the heart of the home, the expansive open-concept dining room and kitchen create an inviting atmosphere for gathering. A striking wood ceiling, stainless steel applicances, and a convenient side entrance enhance this space, blending character with modern updates. But the real showstopper, A breathtaking primary suite that exudes elegance and tranquility. Featuring soaring wood cathedral ceilings. skylights, and an abundance of natural light, this retreat is nothing short of spectacular. California shutters throughout the home offer an extra touch of sophistication. And just when you think it can't get any better-it does! This property also boasts an impressive 25x'50' heated workshop, equipped with two 100-amp electrical panels to support all your business, hobby, and entertainment oasis, complete with laminate flooring, pit lights, a balcony, heating and air conditioning, a 3pc bathroom, wet bar, games room, and a dedicated movie room. To top it all off, the stunning views of the Niagara Escarpment provide an ever-changing backdrop of natural beauty, making this home a rare gem. Don't miss your chance to own this extraordinary property. (id:35762)
Keller Williams Real Estate Associates
Unit 83 - 680 Regency Court
Burlington, Ontario
Bright, fresh, and move-in ready, this stylish townhome condo in Burlington offers easy living in a peaceful, well-kept community. The main floor welcomes you with luxury vinyl flooring, large windows, and a neutral palette that enhances the natural light throughout the open concept living and dining areas. The kitchen is a true standout; designed and produced by SwissLine Industries with sleek white custom cabinetry, undermount lighting, tile backsplash, ample counterspace, stainless steel appliances, a beverage fridge, and a peninsula perfect for casual dining or entertaining. Rounding out the main level are thoughtful touches that add everyday convenience: a double door coat closet near the front entrance with floor to ceiling mirrored doors and a chic 2-piece bathroom. The luxury vinyl floors continue throughout the entire upper level, which boasts two generously-sized bedrooms (each with double door closets and large windows) as well as a spacious primary bedroom (which easily fits a king bed and has an extra deep 3-door closet). A bright 4-piece bathroom and a linen closet complete this level. Move to the finished basement, which offers flexibility for a home office, gym, or guest space as well as a laundry room and additional storage. You'll appreciate the exterior just as much as the interior when you see the private and peaceful backyard, which is yours to enjoy! Fully fenced with a patio, gazebo, no grass to cut, and no rear neighbours, this is the perfect low-maintenance spot to relax and entertain. A lovely garden just beyond the fence is a bonus. The attached single-car garage adds everyday ease, and there's ample visitor parking in the complex. Located in a quiet setting close to schools, parks, and shopping, and with easy access to GO Transit and major highways, you have everything you need nearby. Connected to everything and yet quietly your own, this is the kind of place that welcomes you in, wraps you in comfort, and makes it easy to feel at home. (id:35762)
Royal LePage NRC Realty
898 Ash Gate
Milton, Ontario
Stunning Freehold End Unit Townhouse in Miltons Coveted Cobban Community! Beautifully upgraded 3+1 bedroom, 2.5-bathroom end-unit townhouse offering a bright andspacious layout in a prime family-friendly neighborhood. This home features large windowsthroughout, filling the space with natural light. The ground level includes a versatile bedroomor office space, a welcoming foyer, and inside access to an oversized garage with built-instorage.The second floor boasts an open-concept kitchen with quartz countertops, stainless steelappliances, stylish backsplash, and a large islandperfect for entertaining. Seamless flow intothe dining and living areas, complete with upgraded light fixtures, a 2-piece powder room, andconvenient laundry.Upstairs, the primary suite features a walk-in closet and a beautifully upgraded 3-pieceensuite with a stand-up shower. Two additional bedrooms share a modern 3-piece main bath.Professionally painted and meticulously maintained, this home offers magazine-worthy finishesand is completely move-in ready.Located close to top-rated schools, parks, shopping, dining, and public transit. A perfectblend of style, comfort, and conveniencedont miss out! (id:35762)
RE/MAX Excellence Real Estate
165 Marsellus Drive
Barrie, Ontario
Welcome to 165 Marsellus Drive in the heart of Barries family-friendly Holly neighbourhoodwhere lifestyle meets location! This beautifully maintained 4+1 bedroom, 4-bath home offers over 2,500 sq ft of finished living space, including a separate-entry in-law suiteperfect for multigenerational living or added income.Inside, youll love the open-concept main floor with large eat-in kitchen, walkout to a fully fenced yard, and cozy family room with gas fireplace. Upstairs, four generous bedrooms include a spacious primary retreat with ensuite. The basement is fully finished with kitchen, bathroom, bedroom, and rec space.Enjoy parks, top-rated schools, walking trails, and easy access to shopping, transit, and Hwy 400. This is more than a homeits a smart lifestyle investment in one of Barries most sought-after communities!Welcome to 165 Marsellus Drive in the heart of Barries family-friendly Holly neighbourhoodwhere lifestyle meets location! This beautifully maintained 4+1 bedroom, 4-bath home offers over 2,500 sq ft of finished living space, including a separate-entry in-law suiteperfect for multigenerational living or added income.Inside, youll love the open-concept main floor with large eat-in kitchen, walkout to a fully fenced yard, and cozy family room with gas fireplace. Upstairs, four generous bedrooms include a spacious primary retreat with ensuite. The basement is fully finished with kitchen, bathroom, bedroom, and rec space.Enjoy parks, top-rated schools, walking trails, and easy access to shopping, transit, and Hwy 400. This is more than a homeits a smart lifestyle investment in one of Barries most sought-after communities! ** This is a linked property.** (id:35762)
Exp Realty
1939 Tiny Beaches Road S
Tiny, Ontario
FRESHLY UPDATED, FULL OF CHARM & WALKING DISTANCE TO GEORGIAN BAY! Spend your summers at the beach and your mornings sipping coffee with a view of Georgian Bay in this super adorable, fully renovated bungalow just a short stroll from the shoreline. Set on a generous 50 x 125 ft lot, this charming retreat combines comfort and style with a crisp blue exterior, sun-filled interior, and thoughtful updates. The open-concept living and dining space feels light and breezy with modern pot lights, large windows, easy-care flooring, and a layout designed for everyday ease. The kitchen is a total standout, featuring warm butcher block counters, white subway tile backsplash, sleek cabinetry, and updated hardware for a polished finish. Two bedrooms offer cozy corners to unwind, while a clever conversion turned the third into a bright and functional mudroom with laundry and extra storage. The bathroom has been beautifully extended and upgraded with a newer tub and vanity. Step outside, and youll find a tranquil backyard with a private gazebo, two sheds, and plenty of space to entertain or relax under the trees. Whether youre looking to escape the city, start fresh, or simplify, this #HomeToStay checks every box! (id:35762)
RE/MAX Hallmark Peggy Hill Group Realty
17 Willow Crescent
Ramara, Ontario
Stunning Custom Built Waterfront Bungalow With Extremely Bright & Spacious Open Concept With Spectacular 9Ft. Ceilings. Designed For Modern Living, The Home Boasts A Gourmet Modern Kitchen With Granite Countertops & Backsplash Plus Breakfast Bar, Ideal For Everyday Meals & Grand Entertaining For Family & Friends. This 4 Bedroom, 3 Bathroom Home With Attached Double Car Garage Allows You To Enjoy Morning Coffee On The Waterside Deck While Basking In The Tranquility of Nature. This Home Offers The Ultimate In Waterfront Lifestyle. Dock Your Boat At Your Private Mooring With 70 Feet of Private Updated Shore wall Offering Access to Lake Simcoe & The Trent/Severn Waterway. Lagoon City is an Established Waterfront Community With Onsite Marina, Restaurants, Active Clubhouse & Yacht Club, Private Lakefront Park & Sandy Beach. Enjoy Tennis & Pickleball, Miles of Walking & Biking Trails and Nearby Golf Courses. Home Offers Many Recent Updates With Newer Flooring, Bathrooms, Generator, Decks with Sun Awning & Recently Painted Throughout. Primary Waterside Bedroom Offers Huge Walk-in Closet & Beautiful Ensuite. Enjoy Mature Gardens, Landscaping, Soaring Maple Trees & Paved Driveway. Make Your Dream of Living on the Water a Reality This Summer in Canada's Venice, Located in the Heart of Ontario's Lake Country. (id:35762)
Century 21 Lakeside Cove Realty Ltd.
6 Brookwood Drive
Barrie, Ontario
This meticulously maintained 2-storey family home offers over 2,600 sq. ft. of finished living space in one of South Barrie's most desirable neighbourhoods. From the inviting covered front porch to the spacious, open-concept layout, every detail is designed for comfort and everyday living. The main floor features a bright and airy living/dining area, a cozy family room with a gas fireplace, and a modern kitchen equipped with stainless steel appliances and a walkout to a fully fenced backyard - perfect for summer entertaining. Freshly painted throughout with updated lighting to match. Practical touches include inside entry from the double garage, complete with built-in shelving and a workbench. Upstairs, youll find three generously sized bedrooms, an upper-level laundry room with newer washer and dryer, and a spacious primary suite with a relaxing soaker tub and separate shower. The finished basement extends your living space with a large rec room, a 4th bedroom, and ample storage. The driveway has also been freshly sealed this year. Ideally located just minutes from Hwy 400, shopping, parks, and schools - this move-in-ready home truly has it all! (id:35762)
Keller Williams Experience Realty
3 Pyne Hills Court
New Tecumseth, Ontario
Check all the boxes with this one! Welcome to this impressive estate subdivision bungalow featuring a private, paved, tree-lined entrance. This sprawling all-brick walkout bungalow offers 3+2 bedrooms, 4 bathrooms, and a 2+ car garage (easily convertible back to a full 3-car). Inside, the flowing floor plan has the perfect balance between open-concept living and defined formal spaces. The bright, renovated kitchen boasts ample cabinetry, a breakfast bar, and opens seamlessly into a spacious family room. Off the kitchen, you'll find a generous mudroom, laundry room with a 2-piece bath, and convenient inside access to the garage. Multiple walkouts lead to a newly rebuilt, low-maintenance 600 sq ft composite deck ideal for entertaining or relaxing outdoors. The finished lower level offers even more space, with multiple walkouts to the patio and a walk-up to the garage. Possibility for an in-law suite, while still leaving room for a gym, office, kids playroom, and an additional bedroom. Enjoy total backyard privacy, surrounded by mature trees. The stunning outdoor space includes an inground pool, stamped concrete patios, and beautifully designed natural stone hardscaping. A perfect location for commuters with easy access to major routes and amenities in every direction. Property has fibre optic high speed internet. Legal Address is 3 Pyne Hills Court. Main Entrance is 1386 Tottenham Road. (id:35762)
Coldwell Banker Ronan Realty
14224 Warden Avenue
Whitchurch-Stouffville, Ontario
Charming, Spacious & Serene The Perfect Family Retreat. Welcome to a Beautifully appointed 2-Storey Home where comfort, style, and tranquility come together in a picturesque country setting. This thoughtfully designed residence offers 4 generous bedrooms and 3 bathrooms, providing the ideal layout for family living. Step inside and discover gleaming hardwood floors, elegant finishes, and a warm, inviting ambiance throughout. At the heart of the home, the beautifully Brand-New kitchen showcases New stainless steel appliances, sleek quartz countertops, and ample cabinetry perfect for everything from everyday meals to culinary creations. Adjacent to the kitchen, the sunlit dining area offers a cozy yet refined space to gather for family dinners or entertain guests in style. Enjoy the best of both worlds: peaceful rural living with all the conveniences just minutes away. With an impressive 250 feet of frontage on Warden Avenue, you're only a short drive to Highway 404, making commuting effortless. The home sits on just under an acre, backing onto open farmland for unmatched privacy and stunning views. Located directly across from the prestigious Emerald Hill Golf Club and surrounded by upscale estate homes, this property offers an exceptional lifestyle opportunity. If you've been searching for space, elegance, and a sense of calm, this home is calling your name. (id:35762)
Real Broker Ontario Ltd.
42 Prunella Crescent
East Gwillimbury, Ontario
Welcome to 42 Prunella Crescent, a stunning and spacious family home tucked in a quiet corner with unobstructed views of nature and open conservation land providing a serene and picturesque backdrop right from your doorstep. Nestled in a family-friendly neighborhood, this expansive semi-detached home offers the feel of a detached property, combining privacy and comfort with 2,792 square feet of thoughtfully designed and upgraded living space. Bright and airy, this home features an open layout with large windows throughout, allowing for an abundance of natural light to fill every room. The sense of space and light creates a warm and welcoming atmosphere from the moment you walk-in. Inside, you'll find soaring 9-foot ceilings, rich hardwood flooring, elegant pot lights, and an oak staircase with modern iron pickets. The chefs kitchen offers a huge center island, quartz countertops, and plenty of space for family gatherings and entertaining. Relax in the cozy family room with a gas fireplace, host dinners in the separate dining and living rooms, and take advantage of the main floor den, perfect for a home office or playroom. There's also a convenient powder room and a laundry room with a sink on the main level. The upper floor features four generously sized bedrooms and three full bathrooms, including an oversized primary retreat with a luxurious ensuite showcasing his and hers sinks, a freestanding tub, and an upgraded rainfall shower. Hardwood floors extend through the upper hallway, adding to the homes sophisticated feel. Outside, enjoy the interlocked driveway extension leading to the front porch, a custom made backyard shed, gazebo and an inviting outdoor space where you can unwind and take in the beautiful conservation views. (id:35762)
Exp Realty
117 Redondo Drive
Vaughan, Ontario
Welcome To This Stunning, Move-In-Ready Detached Home In The Highly Sought-After Thornhill Neighborhood Of Vaughan! Bathed In Natural Light And Beautifully Renovated, This 2+3 Parkings, 4+2 Bedroom, 6 Bathroom Gem Offers Spacious, Open-Concept Living With A Seamless Blend Of Style And Functionality.The Main Floor Boasts Gleaming Hardwood Floors, Smooth Ceilings, And Elegant Pot Lights In The Kitchen And Living Room. The Chef-Inspired Kitchen Features A Double Sink, Sleek Tile Floors, Stylish Backsplash, And Stainless Steel Appliances (Fridge, Dishwasher, Microwave, Stove & Exhaust Fan). The Dining Room Offers A Walkout To The Deck, Perfect For Outdoor Entertaining. A Convenient Main-Floor Bedroom With A 3Pc Ensuite Offers Flexibility And Comfort.Upstairs, The Primary Suite Is A Private Retreat With A 3Pc Ensuite And Walk-In Closet, While One Additional Bedroom Enjoys The Own Ensuite Bathroom And Ample Closet Space.The Fully Finished Basement Offers Incredible Potential With A Separate Kitchen, Laminate Floors, Pot Lights, And Stainless Steel Appliances. Two Generously Sized Bedrooms, Each With 3Pc Bathrooms, Plus An Electric Fireplace, Cold Room, And Laundry Room With LG Washer & Dryer, Make It Ideal For Rental Income Or Extended Family Living.Additional Highlights Include A Garage With Remote Control, And A Prime Location Just Minutes From No Frills, Walmart, T&T Supermarket, And Promenade Mall. Top-Rated Schools And Convenient Transit Access Are Just Steps Away. 3 Mins Drive To Hwy 407 And Hwy 7. An Exceptional Opportunity For Families Or Investors Seeking High Rental Returns. This Home Is Truly A Must-See! (id:35762)
Anjia Realty
366 Park Avenue
Newmarket, Ontario
Legal Duplex On Park Ave In Newmarket! Main Floor Unit. 2 Bedrooms/1 Bathroom. Walk-Out To Patio & Large, Private Yard. Fully Fenced. Short Walk To Main St. Short Drive To Hospital. Renovated/Updated. Shared Laundry Room (Separate From Both Units). 1 or 2 Parking Spaces. Full Kitchen (W/ Quartz Counter-Top). Full Bathroom (4 Pc). Gas Fireplace. Central A/C. Lots Of Closet And Storage Space. Own Garden Shed. Tenant to pay 1/2 of utilities. Proof of Employment, Credit Report and Rental Application (provided) required. Shorter term preferred. Some furnishings available. No pets preferred. Thank you for inquiring! (id:35762)
Keller Williams Realty Centres
8 Ridgewood Drive
Richmond Hill, Ontario
Welcome to a rare opportunity for families seeking space, tranquillity, and a true sense of home. Nestled on an impressive 1.216-acre corner lot in the heart of rural Richmond Hill, this spacious detached bungalow offers over 4,000 sq ft of above-grade living space designed to elevate everyday living and create lasting memories. This thoughtfully designed home features 5 spacious bedrooms, including a private master retreat, a spa-inspired ensuite, and a large walk-in closet perfect for parents who value peace and privacy. The newly renovated open-concept living, dining, and family room is a sun-filled sanctuary, thanks to large skylights that bathe the space in natural light. Whether it's family movie night or hosting special celebrations, this expansive layout offers the flexibility and warmth every family needs. The heart of the home is the chef-inspired kitchen with a generous island, built-in appliances, and a bright eat-in breakfast area overlooking the serene, tree-lined backyard. Multiple walk-outs lead to a massive, private yard fully fenced with mature trees, offering a safe and beautiful space for children to play and families to unwind. Additional highlights include engineered hardwood floors, modern light fixtures, pot lights, fresh paint, a double fridge, and rough-ins for a sound system and home theatre. With the potential to expand into a 2-storey dream home with a circular driveway, this property is a forever home in the making. Survey available. Property sold as-is. (id:35762)
Eastide Realty
172 John W Taylor Avenue
New Tecumseth, Ontario
Top 5 Reasons You Will Love This Home: 1) Stunning bungaloft-style home showcasing a beautifully designed layout with soaring vaulted ceilings, gleaming hardwood floors, elegant crown moulding, and luxurious finishes that create an inviting and sophisticated atmosphere 2) Chef's kitchen is a true show-stopper, featuring pristine quartz countertops, an oversized island perfect for entertaining, a dedicated coffee station, and a seamless flow into the open-concept living space, complete with a striking stone-surround gas fireplace and oversized sliding doors leading to the backyard 3) Designed for effortless living, the main level primary bedroom offers a modern ensuite, a spacious walk-in closet, and noise-reducing insulation, along with a main level laundry enhancing everyday convenience 4) Experience a low-maintenance lifestyle with a beautifully interlocked driveway, a fully fenced backyard with an expansive deck for outdoor enjoyment, and modern upgrades like a Nest thermostat, keyless entry, an advanced air purification system, HRV, and a water softener for ultimate efficiency 5) Ideally located near parks, scenic walking trails, shopping, and top-tier amenities, this Mattamy-built gem provides tranquility with no front-facing neighbours, ensuring breathtaking views and a sense of added privacy in a vibrant yet peaceful community. 1,808 above grade sq.ft. plus a partially finished basement. Visit our website for more detailed information. *Please note some images have been virtually staged to show the potential of the home. (id:35762)
Faris Team Real Estate
Lower - 590 Kleinburg Summit Way
Vaughan, Ontario
Exceptional Opportunity To Lease a Brand New 2Br, 1Bath Basement Apartment, 1 Parking on the Driveway, Modern Luxury Kitchen, Stainless Steel Appliances and ensuite Laundry. Potlights and Custom Windows Blinds. Home is located South Of Kirby Rd in Prestigious High Demand Kleinburg. Upgraded Washrooms with Quartz countertop. (id:35762)
RE/MAX Premier Inc.



