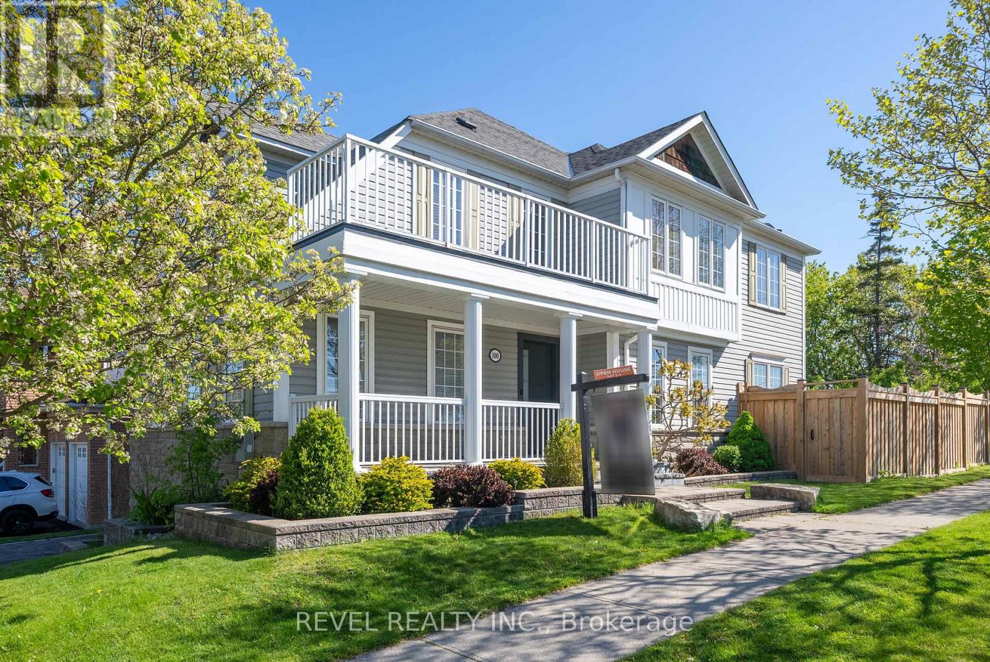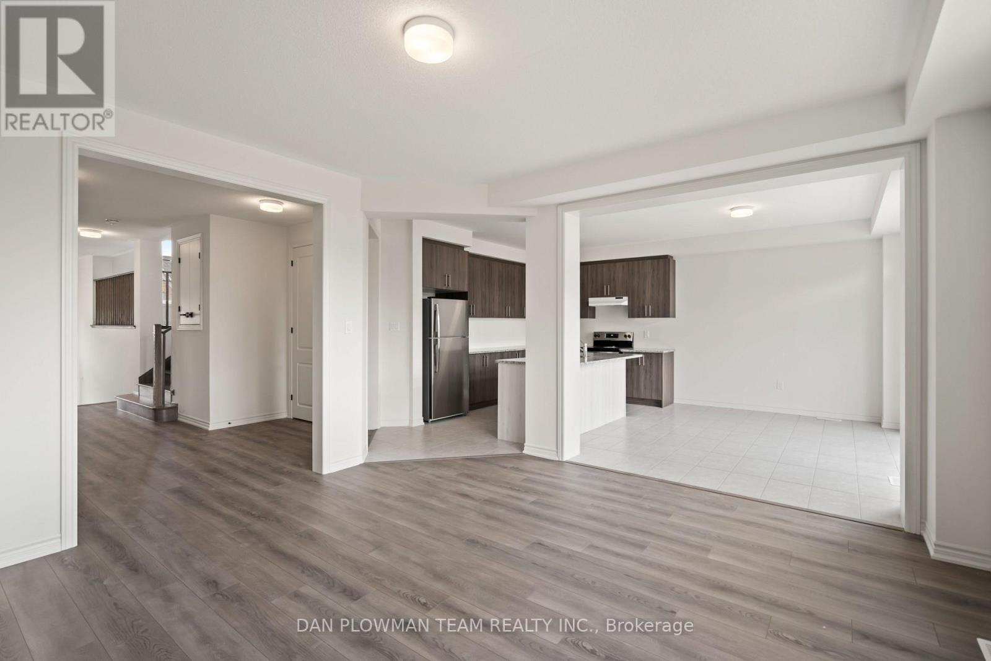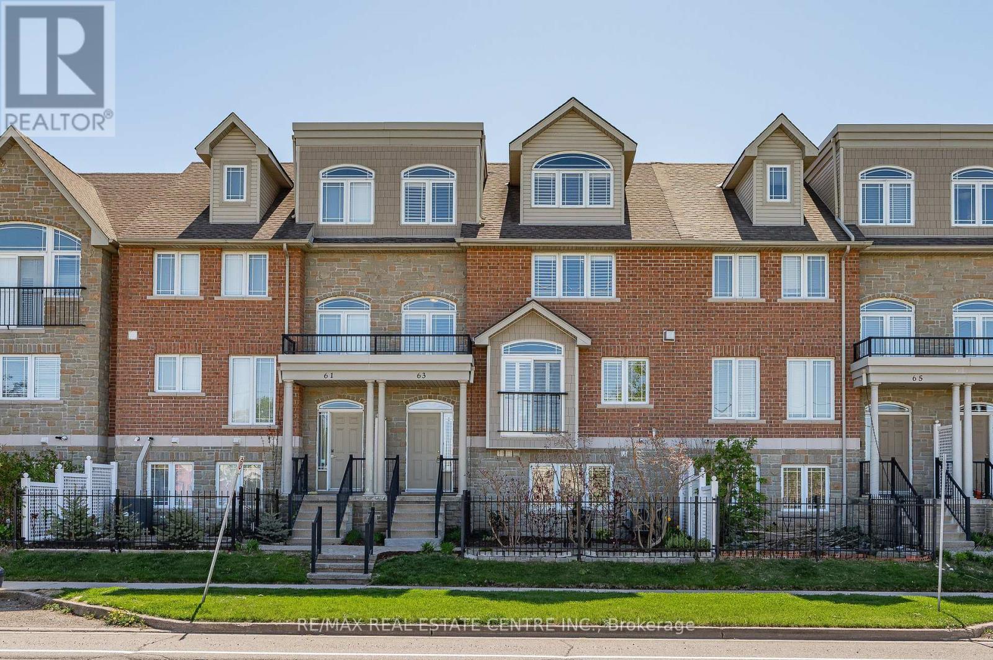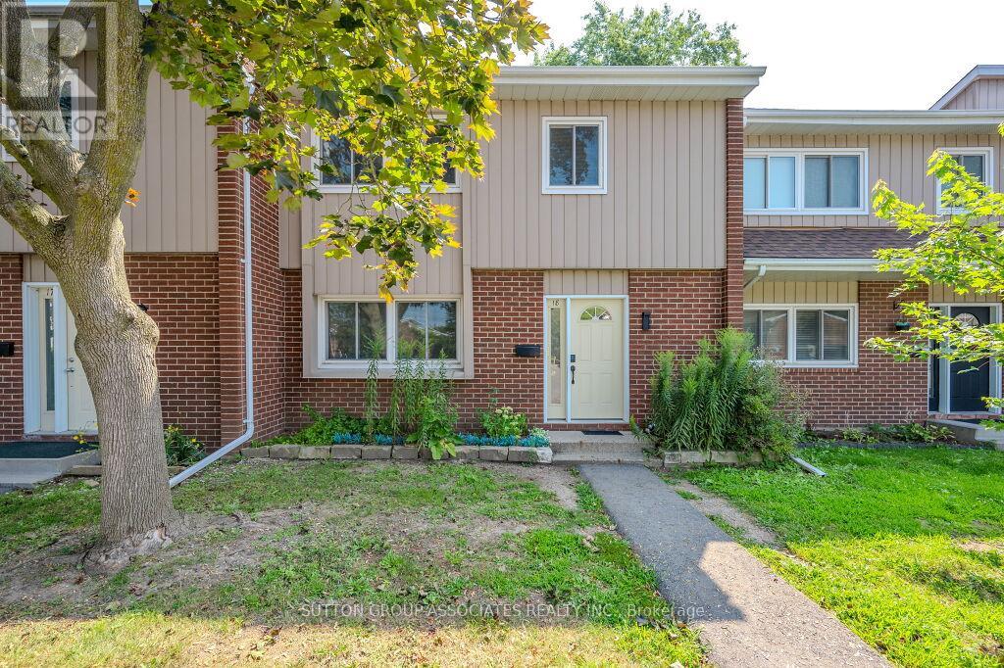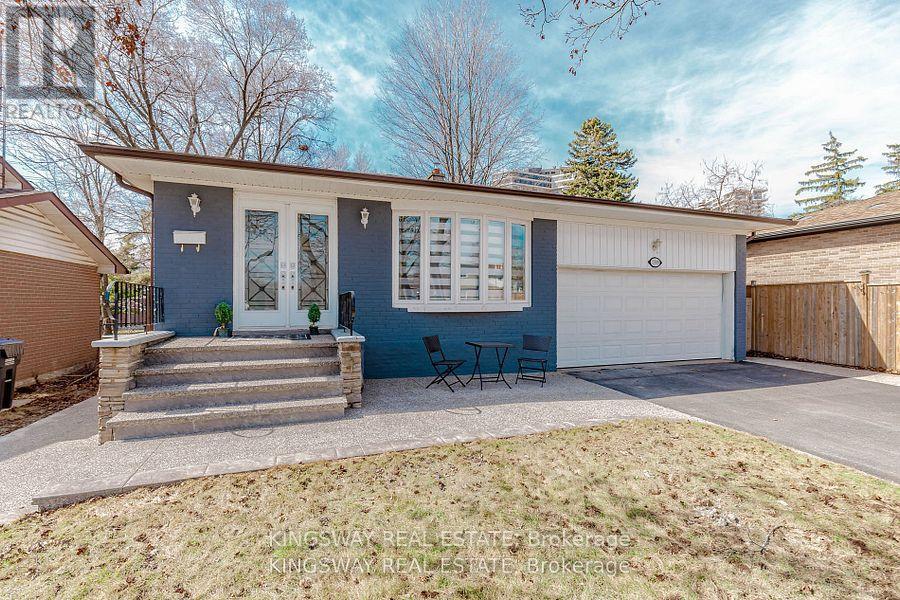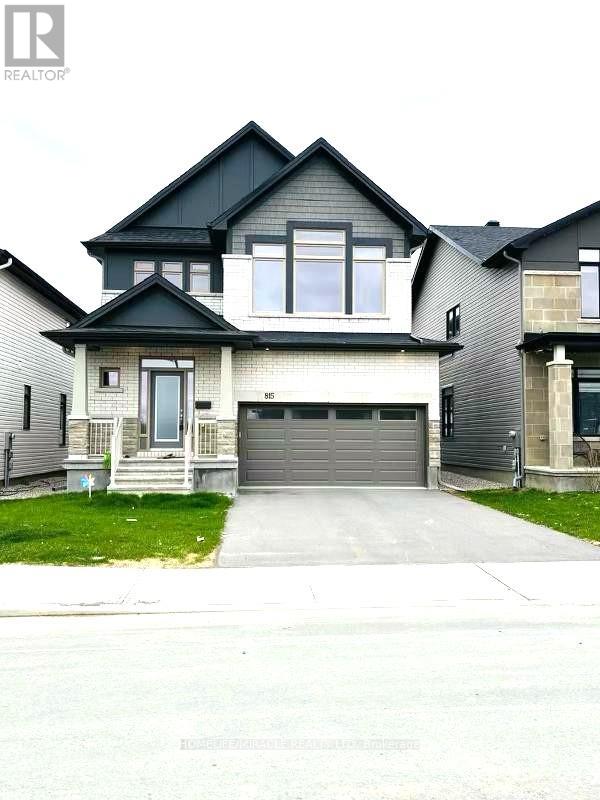40 James Stokes Court
King, Ontario
*Open House this SAT/SUN 2-4pm* Welcome to 40 James Stokes Court, an elegant and fully loaded luxury home situated on a premium lot in the prestigious Kingsview Manor community. This masterpiece spans over 7,000 sq. ft. of meticulously designed living space, offering an unparalleled blend of sophistication, comfort, and natural beauty. From the high-end KitchenAid appliances in the main kitchen to the high-end Wolf appliances in the fully finished basement kitchen, every detail has been thoughtfully curated for both everyday living and entertaining. This fully integrated Smart Home features state-of-the-art automation, bringing convenience to your fingertips. Built with efficiency and comfort in mind, this home is equipped with Gas & Radiant heating, ensuring superior warmth and energy savings year-round. Additional features include a water filtration system for soft water, a backup generator and the added benefit of no rental equipment. Step outside to your private oasis, complete with a multi-sport court, an enclosed loggia with a walk-out, and a separate outdoor entrance to a dedicated outdoor/indoor bathroom. Backing onto a tranquil ravine, this home offers breathtaking views and ultimate privacy. Located minutes to Hwy400, and King City GO Station, this stunning home offers the perfect combination of luxury and convenience. (id:35762)
Royal LePage Signature Realty
1415 - 56 Andre De Grasse Street
Markham, Ontario
**Rare find Conner Unit, both bedroom has window** Brand New, Never moved-in Spacious 2 Bedroom luxurious Gallery Tower condo. Located in the heart of Downtown Markham. Large Balcony, Floor to ceiling windows. Built-in Kitchen Integrated appliances. Open concept, natural lighting all day. Go Train Station, Viva Station, Highways 7 and 407, University, Shops, Cineplex, Restaurants, Banks, Groceries, Hotel and more. 1 Parking & 1 Locker. (id:35762)
Bay Street Group Inc.
95 Princeton Gate
Vaughan, Ontario
Welcome to this beautifully upgraded and meticulously maintained 4+1 bedroom home with over 2400 Sq ft Above Grade and Over 3000 sq ft of living space that perfectly blends style, comfort, and functionality. Step into a grand foyer with an impressive 20-foot-high ceiling, filling the space with natural light and creating a bright, airy first impression. This home boasts vinyl flooring throughout the main and second floors, pot lights throughout, and an upgraded kitchen with built-in appliances. The flexible dining area can easily be used as a servery or secondary kitchen, while the spacious primary bedroom features a newly renovated ensuite (2025). The maintenance-free backyard includes a two-level deck, gas lines for BBQ and fire pit, and a gazebo -perfect for outdoor dining, relaxation, or entertaining. A standout feature is the fully finished basement apartment with laminate flooring and a separate entrance from both the garage and the side of the home. It includes a one-bedroom suite with a full kitchen, living area, and a modern 3-piece bathroom, ideal for rental income or multi-generational living(Renovated 2.5 Yrs Ago) . 3 Side by Side Parking Spaces on Driveway. Located in a highly sought-after, family-friendly neighbourhood in Maple, this turnkey home is just steps from Holy Jubilee Catholic Elementary School and Princeton Gate Park. With excellent access to schools, parks, shopping, and public transit, it's a perfect choice for growing families. Whether you're seeking a move-in-ready home with luxurious upgrades or a property with investment potential, this home checks all the boxes. Don't miss your chance to own this exceptional home in one of Maples most desirable communities. *Central Vac & 2 Security Camera Rough-Ins Installed* Furnace 1 Yr Old* Roof8yrs* (id:35762)
RE/MAX Experts
100 Ashbury Boulevard
Ajax, Ontario
Spectacular Lakeside living in Ajax Backing onto Protected Greenbelt | 4+1 Bedrooms | 6 Bathrooms | Over 4,200 Sq Ft of Living SpaceWelcome to an exceptional opportunity in Ajaxs most sought-after Lakeside communitywhere tranquility and nature come together in perfect harmony. Situated on a premium oversized corner lot at the end of a quiet cul-de-sac, this stunning Tribute-built home offers 3,000 above- grade square feet of beautifully finished living space, including a professionally completed basement. With no neighbours behind or to one side, and backing onto protected greenspace, this property offers unmatched peace and just steps from the waterfront.From the moment you arrive, the homes widened entryway framed in upgraded natural stone sets the tone for what is inside: quality craftsmanship, thoughtful upgrades, and space designed with both elegance and everyday living in mind. The main floor welcomes you with rich hardwood flooring and an abundance of natural light. A grand formal dining room is perfect for hosting special occasions, while a spacious sun-filled living room and an oversized family room provide plenty of space for gathering, relaxing, and entertaining.At the heart of the home lies a chef-inspired kitchen, fully renovated with sleek cabinetry, granite countertops, stainless steel appliances, and a large centre island ideal for casual meals or lively get-togethers.Upstairs, the private primary suite offers a renovated five-piece ensuite and a walk-in closet. Each of the three additional bedrooms has direct access to renovated bathrooms, providing comfort and convenience for growing families. A second-floor laundry room adds a simplifying everyday living.The fully finished basement is an inviting extension of the home, featuring a massive recreation and entertainment area with a built-in kitchenette, a large home gym, a three-piece bath, and a fifth bedroom with its own ensuite perfect for guests, in-laws, or multigenerational living. (id:35762)
Revel Realty Inc.
952 - 10 Capreol Court
Toronto, Ontario
Welcome to this beautifully laid-out condo unit at 10 Capreol Court, located in Toronto's vibrant CityPlace community. This excellent 2-bedroom, 2 full bathroom plus den unit offers a smart and spacious 745 sq ft interior with a sunny, southeast exposure that fills the space with natural light. The open-concept kitchen includes a super-sized built-in pantry offering ample storage, while floor-to-ceiling, wall-to-wall windows provide stunning views and an airy ambiance. Step out onto your private walk-out balcony overlooking the serene rooftop garden, perfect for relaxing or entertaining. The layout is ideal for families, featuring a master bedroom, an indoor second bedroom, and a versatile den for work or guests. Building amenities include an indoor pool, full gym, and shared laundry facilities. Situated just steps from Canoe Landing Park and a dog park, with nearby access to public and Catholic schools, Sobeys, The Well, the lake, a community center, and a library, this condo blends urban convenience with lifestyle comfort in one of downtown Toronto's most dynamic neighborhoods. (id:35762)
Royal LePage Signature - Samad Homes Realty
40 Rochefort Drive
Toronto, Ontario
Stunning, Spacious, Sun-Filled Home in Prestigious Don Mills & Eglinton Neighborhood! Excellent layout w $150k upgrades! New interlock in the front and backyard; New engineered flooring throughout, Fully renovated kitchen & washroom. New Porch and Patio door. Furnace (2021), AC (2023), Attic Insulation (2021). W/O Deck To Garden. Prime location! Walk to TTC, Eglinton LRT (Upcoming Line 5 Open Soon). Short commute to downtown. Steps to Don Valley trails, Parks, Library, Sports Fields. Top-rated schools: School Bus To Top Primary Schools (Rippleton, Gifted: Denlow); Walk to Marc Garneau Secondary School (TOPS). Close To Costco/401, and more! (id:35762)
Master's Trust Realty Inc.
172 Flagg Avenue
Brant, Ontario
3 Bedrooms, 3 Bathrooms. Located in the highly sought after area of South Paris in the Scenic Ridge Neighborhood. One minute from Highway 403. "Fawn" model offers a spacious OPEN CONCEPT floor plan with 9ft ceilings on the main floor. Second floor features a master bedroom with a 4-piece ensuite and two large bedrooms with a 3-piece ensuite. NO TINY BEDROOMS. Second Floor Laundry. Covered Patio in Backyard. Next to Brant Sport Complex, Close to Schools, Restaurants, Shopping and much more. This is your opportunity to live in the "Prettiest Little Town in Canada". (id:35762)
Homelife G1 Realty Inc.
532 Hornbeck Street
Cobourg, Ontario
Offers Anytime - Why Wait For A New Build When You Can Move Into This New-Never-Lived-In 4-Bedroom, 3-Bathroom Detached Home Right Away? Perfectly Combining Modern Style And Functional Space, This Stunning Home Is Ideal For A Growing Family. Soaring Ceilings And Sun-Filled Rooms Create A Bright, Open-Concept Layout That Feels Both Welcoming And Spacious.The Main Floor Features Porcelain Tile In The Kitchen And Breakfast Area, Complete With A Centre Island, Stainless Steel Appliances, And A Walkout To The DeckPerfect For Family Meals And Entertaining. Enjoy Expansive Living, Dining, And Family Rooms, Plus A Private Office, All With Durable Laminate Flooring.On Your Way Upstairs, You'll Find A Bright, Spacious, Open Concept Family Room. Continue To The Second Floor Where You Find Four Large Bedrooms, Including A Primary Suite With A Walk-In Closet And 4-Piece Ensuite. A Double Car Garage Offers Direct Access, And The Unfinished Basement With Large Windows Provides Endless Potential. Just Minutes To The 401 And A Short Drive To Cobourg Beach! (id:35762)
Dan Plowman Team Realty Inc.
97 Rushbrook Drive
Kitchener, Ontario
Open house: Saturday, May 17-1-3pm: Welcome to 97 Rushbrook one-owner home nestled in a highly sought-after neighbourhood. This spacious 3-bedroom, 3-bathroom residence offers a perfect blend of comfort and charm. Step into a large front foyer that sets the tone for the inviting layout ahead. The main floor features a cozy family room, a bright and generously sized eat-in kitchen, and a warm living room with a wood-burning fireplaceperfect for relaxing evenings. Main floor laundry and entrance to the garage. Upstairs, youll find three good size bedrooms, primary ensuite. while the expansive backyard offers plenty of space to entertain, garden, or simply enjoy the outdoors. Fully fenced for privacy and peace of mind. Don't miss your chance to own this beautiful home in a desirable communityideal for families, upsizers, or anyone seeking space and quality. (id:35762)
Peak Realty Ltd.
63 Wellington South
Cambridge, Ontario
Welcome to this beautifully maintained multi-level home offering just over 2,600 sqft, blending luxury, comfort, and functionality. The exterior features a striking combination of siding and stonework, while custom California shutters enhance every room across all levels, providing a polished, cohesive look and optimal light control. Inside, the main level boasts gleaming hardwood floors, a spacious living and dining area, and a chefs kitchen with a walk-in pantry - perfect for both everyday living and entertaining. Enjoy the warmth of a gas fireplace on both the main and lower levels, ideal for cozy evenings. From the main floor, walk out onto a brand-new, expansive deck, perfect for hosting or relaxing outdoors. On the 3rd level, the primary bedroom offers a spa-like ensuite and generous walk-in closet, and the second bedroom also features a private ensuite, ideal for guests or family. A bright 4th level with vaulted ceilings offers incredible flexibility and includes walk-out access to a second private deck. Ideal as a third bedroom, home office, reading nook, or studio. This property combines elegant features with smart design, offering ample indoor and outdoor living. Parking is no issue with a 2-car garage and 2-car driveway, offering room for up to 4 vehicles, plus extra visitor parking. Whether entertaining guests or enjoying a quiet night by the fire, this home is built for comfort and style. Convenient walking distance to trails along the Grand River, farmers market, cafes, Dunfield Theatre, SouthworkS & University of Waterloo School of Architecture. (id:35762)
RE/MAX Real Estate Centre Inc.
7 - 7966 Fallon Drive
London North, Ontario
Welcome to Granton Estates by Rand Developments, a luxurious collection of high end two-story single detached homes, situated just north of London. These homes range from 2,080 to 2,446 square feet and feature a 40 ft 2-car garage and 50 ft 3-car garage. The entrance boasts an impressive 18 ft high foyer that is open to above and features all high-end finishes with a contemporary touch. Granton Estates homes come standard with luxurious upgrades such as a custom glass shower in the master ensuite, high-end flooring and quartz countertops in the kitchen and all washrooms. The property also has massive backyards that overlook plenty of green space. Discover Granton Estates and have a tranquil escape from the bustling suburbs whilst enjoying a peaceful neighborhood that still offers convenient access to all amenities. With twenty-five distinctive luxury home designs available, you can easily find the dream home you have always envisioned while still enjoying the charm of the countryside. (id:35762)
RE/MAX Real Estate Centre Inc.
18 - 121 University Avenue E
Waterloo, Ontario
Perfect Opportunity for First Time Buyer or Investor to own this large 3 bedroom & 3 Bedroom Townhouse at this High Demand Location. No Tenants. Immediate Occupancy Available. Walking Distance to Waterloo, Laurier, and Conestoga Campus .Main Floor features Eat in Kitchen, 2 Piece Bathroom, Separate Living Room and Dining Room or can be Converted to 2 Additional Bedrooms. The Upper Level Features 3 Bedrooms and 2 Full size Bathrooms. Large Primary Bedroom with 4 Piece Ensuite. Ideally located close to Public Transit, Shopping, and Amenities. Maintenance Fees Include Water, Building Repairs, Roof maintenance, Grass Cutting, Snow Removal, Garbage removal, and 1 Secure Owned Underground Parking Space. (id:35762)
Sutton Group-Associates Realty Inc.
4 - 120 Beddoe Drive
Hamilton, Ontario
Stunning sanctuary in the City. This incredible 3 bedroom, 2.5 bathroom property is backing onto a beautiful golf course. Steps from the Rail Trail, Conservation, Waterfalls and the Escarpment stairs and paths. A short walk to some of the nicest shops and restaurants in the city on Locke Street and in Westdale. Very close to some of the most prestigious and historic homes in the city, all within 10 Minutes to the Aldershot Go Train, 3 minutes to Hwy 403. It is centrally located and a commuters dream. This property is 3km from McMaster University and you can ride your bicycle or walk on paved trails almost the whole way. It doesn't get much better than this location. The home has been tastefully updated throughout, with stunning new flooring, updated kitchen and appliances throughout, new furnace, natural gas bbq hookup, gas fireplace with built in cabinetry, finished basement, among many other updates. Light, bright and airy throughout with stunning views out every window. This home is in a peaceful, picturesque setting within the very desirable Kirkendall area of West Hamilton. Amazing sense of community in this very small enclave of homes with so many fantastic neighbours.*For Additional Property Details Click The Brochure Icon Below* (id:35762)
Ici Source Real Asset Services Inc.
1395 Tyneburn Crescent
Mississauga, Ontario
Check this house, you will not be disappointed. Prof. fully renovated house on all levels of the house including a 2 bedroom basement apartment. Ready to move in, shows 10 ++. Hardwood on upper & main floors. Kitchen designed very well with porcelain floors. Chrystal lighting, and pot lights. Newer main entrance. New fence around the house. New walkway to the house. Double door entry. Baseboards. Steel appliances. Fully renovated house. Thanks for showing. (id:35762)
Kingsway Real Estate
44 Burnelm Drive
Toronto, Ontario
Fully Renovated 3+1 Bedroom, 2 Bathroom Bungalow That Has It All...Style, Space, Location! Situated On A Quiet Family Oriented Street, It Offers Over 1000 Square Feet of Bright, Open Concept Main Level Space, Plus a Spacious Finished Basement That Allows For Easy Family Living And Is Perfect For Entertaining! Main Floor Features Hardwood Floors Throughout! The Spacious Family Room Features A Gas Fireplace And Is Ideal For Cozy Friday Night Movies With The Kids. Work At Home Is A Breeze In The Private Office. Storage Space Includes Custom Closet Organizers In All Bedrooms, With Drawers For Effortless Organization. *New Roof, New Furnace/AC, New Automatic Garage Door*. Plus You'll Have Proximity To Top Level Schools And Amenities That Cant Be Beat! Steps from Wedgewood Park with Pool & Skating Rink. TTC Transit Nearby! Easy to Separate the Office into a Spare Bedroom. Large Cedar Closet. One of Torontos Top Ranked School Districts! Close to Kipling GO Station (20 Minute Walk or 4 minute drive)! (id:35762)
Keller Williams Referred Urban Realty
Upper - 17 Greenlaw Avenue
Toronto, Ontario
Welcome this 3+1 bedroom beautifully maintained 2-storey loft-style unit nestled in the heart of the highly sought-after Corso-Italia Davenport community. This charming century home blends classic character with modern comfort, featuring hardwood and laminate flooring throughout, adding warmth and elegance to each room. The spacious and sun-drenched living areas are perfect for relaxing or entertaining, while the well-appointed kitchen provides ample space for all your culinary needs and a large walk out balcony to soak up the sun. With three generous bedrooms plus a loft-style den, this unit offers plenty of room for a growing family, home office, or creative space. One parking spot is included. Located just steps away from vibrant St. Clair Avenue, enjoy quick access to cafes, authentic Italian eateries, local shops, and daily conveniences. The area is well-connected with TTC stops nearby, making your commute a breeze. You're also close to beautiful parks, community centers, and top-rated schools perfect for families and young professionals alike. Don't miss this opportunity to live in one of Torontos most vibrant and culturally rich neighborhoods. Book your showing today! (id:35762)
RE/MAX Millennium Real Estate
14 Royce Avenue
Brampton, Ontario
Welcome to your dream home where comfort, and future potential meet. This beautifully renovated 3-bedroom, 1-bath residence is a true gem, thoughtfully upgraded to impress even the most discerning buyers. |Step inside to rich barn-style hardwood flooring and a high-end kitchen complete with a gas stove, wide stainless steel refrigerator, granite countertops, and a spacious island-ideal for both everyday living and entertaining. The spa-inspired bathroom boasts a double vanity with granite counters and a sleek waterfall shower. The crown jewel of this home is the meticulously designed private outdoor retreat, located on a rare oversized lot. Years in the making, it features a sprawling wood deck and patio, multiple sitting areas, a built-in cooking space, bar, and hot tub-all surrounded by lush landscaping and full fencing for the ultimate in privacy and entertaining. Don't miss your chance to own a one-of-a-kind property that blends lifestyle, luxury, and opportunity. The property backs on to a public easement, which allows access to the backyard for additional parking spaces. (id:35762)
RE/MAX Real Estate Centre Inc.
616 - 140 Widdicombe Hill Boulevard
Toronto, Ontario
Welcome to 140 Widdicombe Hill Blvd, Suite #616. This gorgeous upper level 2 Bedroom, 2 Bathroom unit, 1 Car Parking, and 1 Locker features an open concept floor plan with modern and upgraded finishes that you will love. Large windows, Grand patio doors, Bright & Inviting Open Concept Layout with Upgraded Kitchen. Spectacular view from the upper level Rooftop Terrace of 278 Square Feet. Overlooking Mature Trees and Greenery. It also includes a gas line connection for BBQ. Easy access to transportation routes for Motorists or Pedestrians. Extensive Renovations Include: Floors, Interior Doors, Wood Trim, Pot Lights, Refaced Kitchen Cabinets, Both Bathrooms, Main Staircase Carpet Removed, and Oak Treads Replaced. (id:35762)
RE/MAX Premier Inc.
133 - 1168 Arena Road
Mississauga, Ontario
Welcome to this Spacious 3-Bedroom, 3-Bath Townhome in the highly sought-after Applewood Community. Offering 1660 Sq Ft of well-designed Living Space, this well maintained home combines Comfort, Functionality, and Prime Location. Enjoy Easy Access in and out of the complex, Hardwood Floors, Eat-In Kitchen w/ Stainless Steel Appliances and a Walkout to the Backyard Deck, perfect for entertaining! The Rare top-floor Primary Bedroom Retreat features a full Ensuite, WalkIn Closet and a cozy Reading/Office Nook, Two additional Bedrooms & Baths offer flexibility for Families, Guests, or Work-From-Home Setups. The Finished Lower Level includes a Rec Rm, Laundry area & Direct Garage Access. Located in a quiet, Well Managed Complex with Low Maintenance Fees, you're just steps from the Applewood Pool & Park, Dixie Curling Club, Abundance of Shopping, Restaurants, Public Transit and Great Schools, not to mention Easy access into Downtown Toronto and just minutes away from Major Highways! A True Gem in a Family-Friendly Community This Home Has It All! (id:35762)
Royal LePage Real Estate Services Ltd.
81 Katherine Street
Collingwood, Ontario
Newly Renovated (2024) One Bedroom Apartment In Quite Neighbourhood In Central Collingwood. Located Within Walking Distance To Downtown, Restaurants, Parks, Trails, Schools, YMCA, Georgian Bay & Blue Mountain Village. Unit Features New Kitchen, New Bathroom, New Floors, Access To Shared Laundry, Parking & Includes All Utilities. (id:35762)
Royal LePage Signature Realty
120 Emily Street
Orillia, Ontario
This thoughtfully updated home blends character, comfort, and practical upgrades in one of Orillias most walkable and welcoming neighbourhoods. Whether you're a first-time buyer or looking to downsize, this property offers a rare opportunity to enjoy a home thats been cared for with intention and pride. Major exterior improvements include a structurally reinforced detached garage with rebuilt north wall studs and a new roof (2022), along with a French drain to improve drainage along the north side. The front yard features a vibrant pollinator garden, while the backyard provides a private, low-maintenance escape with healthy grass, dual privacy fences, and a custom-built storage cupboard for garbage and recycling bins. The enclosed front porch adds secure, convenient space for seasonal items or bikes. Mature trees have been professionally maintained and supported by arborists (20192020), creating a safe and serene outdoor environment. Inside, a majority of the windows and all exterior doors were replaced in 2019, increasing both energy efficiency and comfort. A high-efficiency furnace and on-demand water heater were added for modern, cost-effective living. Thoughtful interior updates throughout balance functionality with a warm, welcoming feel making this home move-in ready and easy to love. (id:35762)
Exp Realty
815 Wooler Place
Ottawa, Ontario
Must See House! A beautiful detached house, for luxury living in this stunning over 3,100 sq including basement (715 sf), is waiting a beautiful family. Only one year old single house having 4+1 bedroom with finished basement, featuring over $100k in upgrades with builder. Very large Master Bedroom with Large W/I closet and extra big washroom with 5 pieces like standing shower and modern bathtub. Other 3 bedrooms are spacious with big windows that lets natural light to come in. Main floor features 9 ft ceilings, living room, dining room and a family room with Hardwood Flooring. One of tallest house (elevated) in the street designed for comfort and style living. The heart of the home is a custom-designed kitchen, with a huge center island and boasting high-end appliances. Highlights include a fully finished basement with spacious bedroom having two big windows and a living room with window for potential income. Huge backyard with two side fenced. Located in a sought-after neighborhood near school, parks, Plaza, Temple and many amenities. This home shows just like a model home in the community. (id:35762)
Homelife/miracle Realty Ltd
11 Wagner Crescent
Essa, Ontario
Welcome to 11 Wagner Crescent A stunning 4-bedroom, 3-bathroom home offering 1,950 sq. ft. of beautifully designed living space. Located in a family-friendly neighborhood, this home is surrounded by picturesque community parks, scenic trails along the Nottawasaga River, and just minutes from shopping and essential amenities in the rapidly growing area. Inside, you'll find soaring 9' ceilings that create a bright and airy atmosphere, complemented by elegant 12"x24" upgraded ceramic tile flooring and durable laminate flooring throughout. The kitchen boasts upgraded cabinetry with sleek glass inserts, modern stainless steel appliances, and a water line to the fridge, complete with a reverse osmosis tap water system. Designer light fixtures add a touch of sophistication, while zebra roller shades throughout offer privacy and style. Classic oak railings with wrought iron spindles enhance the home's charm, and the luxurious primary suite features double sinks, a relaxing soaker tub, and a stand-up shower. The home also includes an EV charging station in the garage for convenience. Outside, this premium corner lot offers added privacy with no neighbor on one side and a deep lot with no rear neighbors. The double-car garage provides ample storage space, while the spacious 4-car driveway ensures plenty of parking. The fully fenced backyard adds security, and the timeless all-brick exterior combines durability with curb appeal. Don't miss your chance to own this exceptional home in a desirable, family-oriented community. ** This is a linked property.** (id:35762)
Century 21 B.j. Roth Realty Ltd.
30 Main Street
East Gwillimbury, Ontario
Attention first time home buyer's!!! This is your chance to get into a large beautiful detached home on a massive lot in an amazing community, Mt. Albert, only 12 Minutes from the 404 HWY. Remarkably cared for detached home sitting on a 66ft x 133ft lot with a brand new composite fence (35K) with separate back street access to backyard from double gate, perfect for the extra toys or vehicles. The entrance of the home features a huge mud room with main floor laundry, 3 pc bath, and entry to insulated 2 car heated garage freshly painted with brand new garage doors and lots of windows for natural light. The main level features a large living room with hardwood floors, pot lights, and walk-out to newly boarded deck perfect for entertaining and an open concept kitchen and dining room, also with hardwood floors, pot lights, and high ceilings with crown moulding. A guest bedroom/office is also on the main floor with tons of natural light overlooking the front yard. The bedrooms on the upper level feature hardwood floors and closets and a 4pc bathroom. Walking distance to public school and downtown Mt. Albert including restaurants, pubs, pharmacy, Dr.'s office, and parks. Access to rear yard also available through Princess Street. New shingles including towers and vents (2023), insulated garage with new insulated garage doors with windows, 220 amp and new lighting installed in garage. Don't miss the opportunity to get into the market! (id:35762)
Royal LePage Rcr Realty




