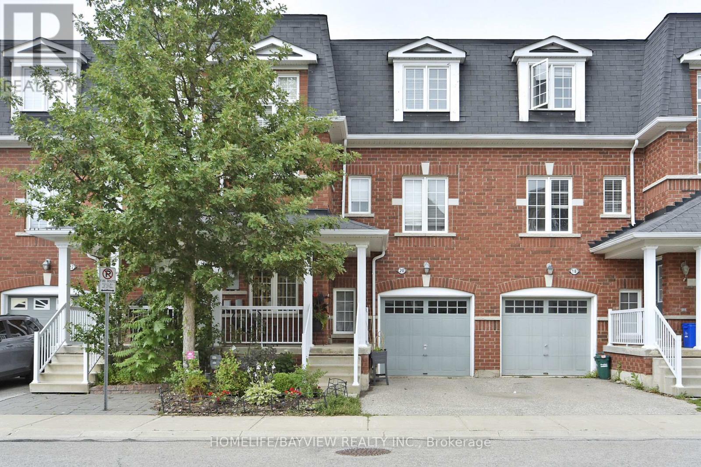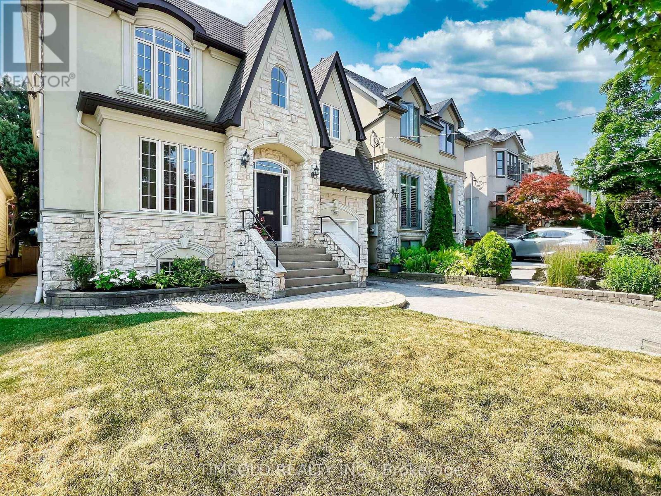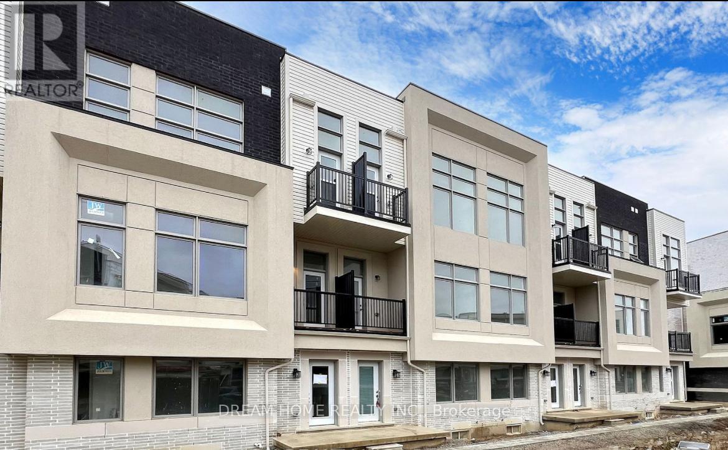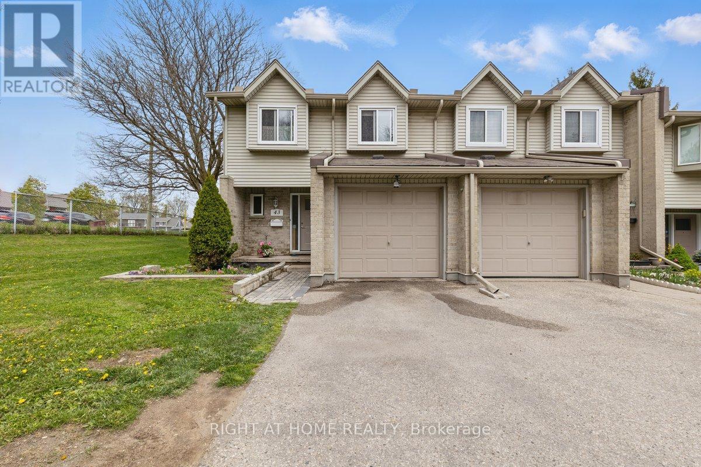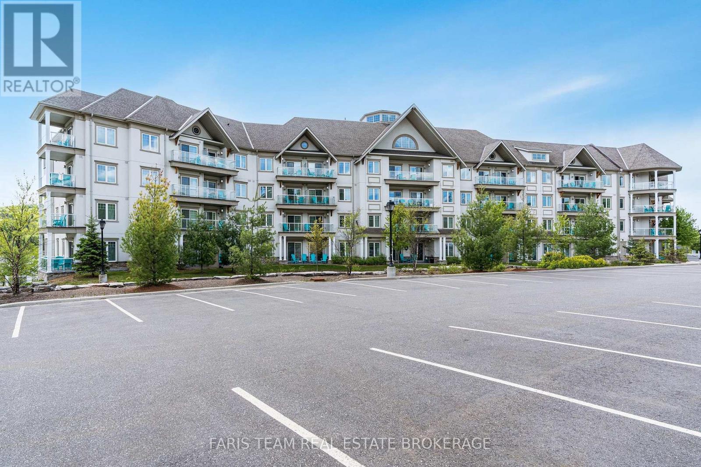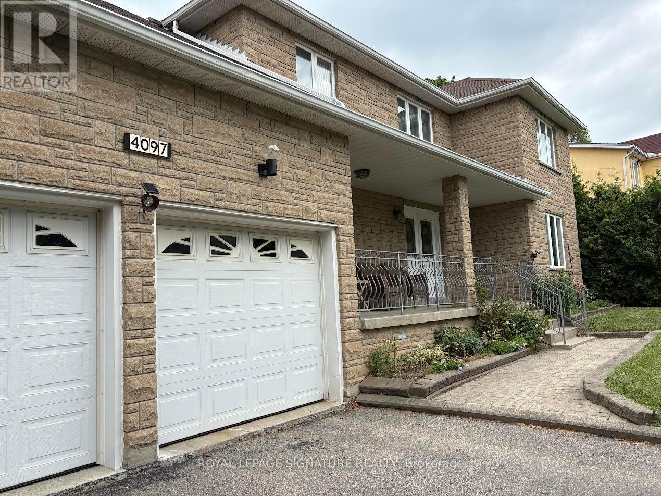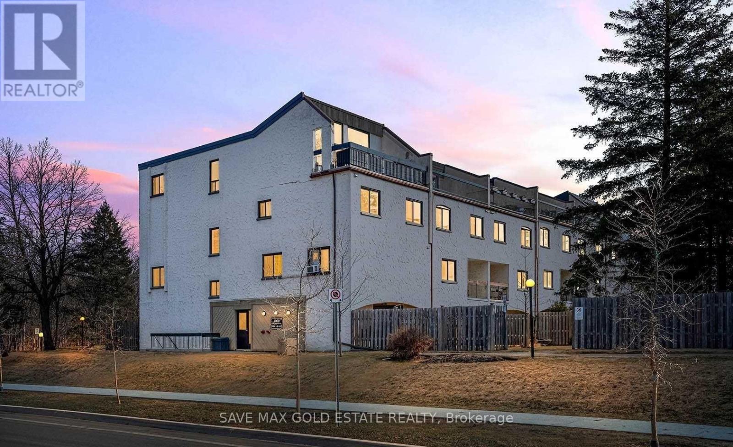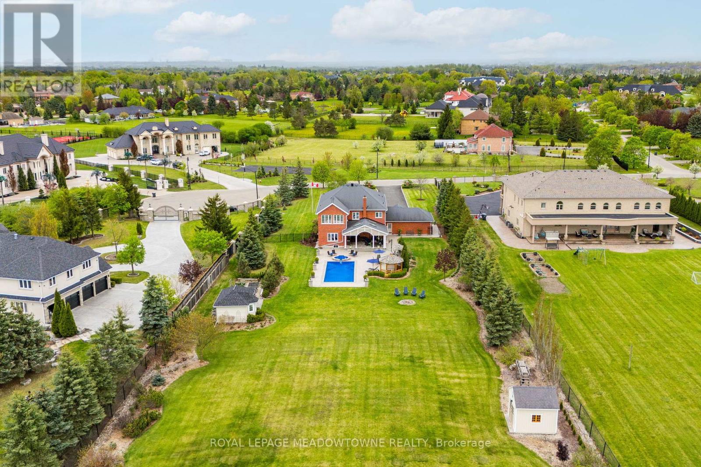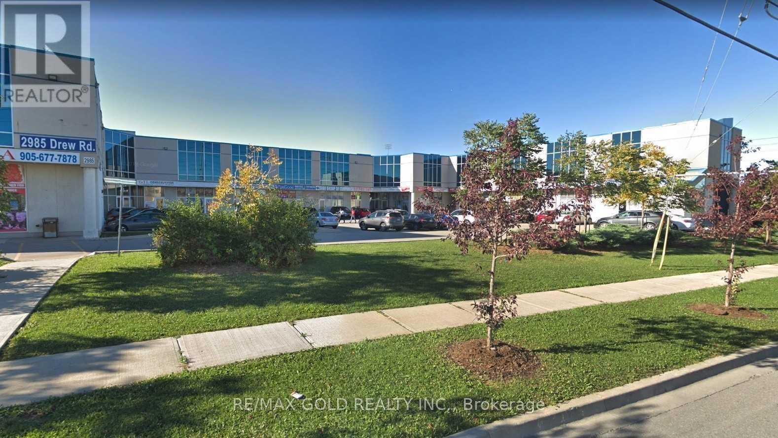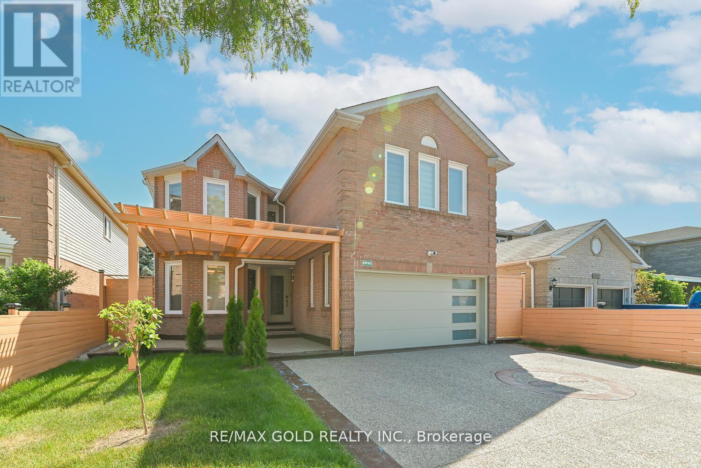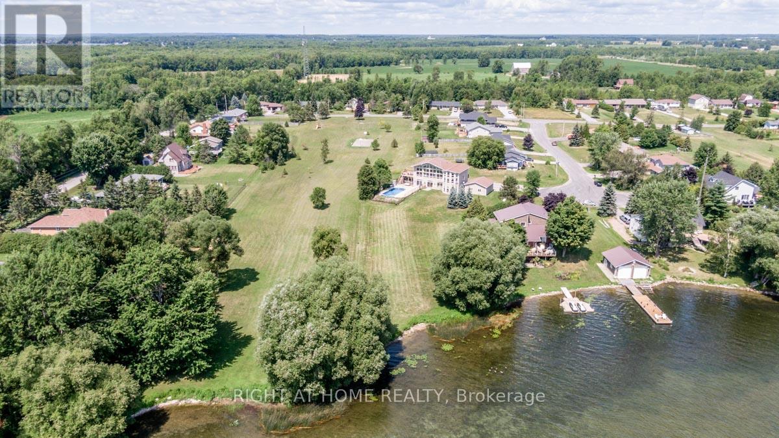15 Old Colony Road
Richmond Hill, Ontario
**Turnkey Stylish Freehold Townhome in the Family-Friendly Neighbourhood of Bond Lake Village!** This beautiful 3-bedroom, 3-bathroom home offers a bright and functional layout with 9-foot ceilings on the main and lower levels. It features high-end finishes, including wide plank vinyl flooring--no carpet, and modern pot lights throughout. The upper level boasts 3 spacious bedrooms, including a primary suite with a 4-piece ensuite and a large walk-in closet. All bedrooms are generously sized with ample closet space and large windows. Bedroom 2 even has a small balcony! The chefs kitchen opens to the living and dining areas and includes stainless steel appliances, granite countertops, a breakfast bar, and a tile backsplash. The fully finished walk-out lower level provides access to a private backyard and interior garage access. The bonus room on the ground floor can serve as a family room, office, or fourth bedroom. Conveniently located near top-ranked schools, parks, Lake Wilcox, Bond Lake trails, community centres, GO Station, Yonge Street, and Highway 404. (id:35762)
Homelife/bayview Realty Inc.
1362 Pilgrims Way
Oakville, Ontario
Welcome to this spacious and well-maintained detached home located in the prestigious Glen Abbey community. Offering over 2930 sq. ft. of living space, this 4-bedroom, 3-bathroom two-storey residence combines comfort, functionality, and an unbeatable location.The main floor features an elegant formal living and dining area, a bright eat-in kitchen with ample cabinetry, and a cozy family room complete with a gas fireplace perfect for relaxing or entertaining. Upstairs, youll find four generously sized bedrooms and two full bathrooms, including a primary suite with a private ensuite.Enjoy a fully fenced and private backyard, ideal for outdoor gatherings and family time.Located within walking distance to highly rated schools, including Abbey Park High School and a top-ranking elementary school. Convenient access to shopping, public transit, parks, community centres, major highways, and the GO Station makes daily commuting and errands a breeze. Pet-friendly (with some restrictions), this home offers the space and lifestyle your family deserves in one of Oakville's most sought-after neighbourhoods. (id:35762)
RE/MAX Escarpment Realty Inc.
29 Daphne Crescent
Barrie, Ontario
This all brick legal duplex in Barries sought-after North East end offers a fantastic opportunity for investors or multi-family living on a walk-out lot. Located on a quiet crescent, the property features a spacious 3-bedroom upper unit with stairs going down to your own laundry and storage area! (A rare feature for sure!) The second unit is a large 1-bedroom self contained apartment with bonus office or den with separate laundry & entrance, ideal for generating rental income or housing extended family.Ample parking is available on the extra deep driveway with no sidewalk which is another great feature. The property is ideally situated just minutes from schools, shopping, public transit, and Highway 400, making it an ideal location for easy access to all amenities. Whether you're looking for an investment property or a place to live while earning rental income, this duplex is a must-see. Backyard is large and backs onto the Ferris Lane, which makes it interesting when considering the potential for a third unit in a garden suite with extra access! Other features to note: attic insulation upgraded in 2024, all breakers, 3 separate entrances for potential 3 plex & tenant enjoys access to the lower unit from gate to Ferris Lane. (id:35762)
Century 21 B.j. Roth Realty Ltd.
19517 Kennedy Road
East Gwillimbury, Ontario
Indoor Storage, Garage 2800 Square Feet, Ceiling Height over 20 Ft, Concrete Floor, Radiant Heat. Separate 200amp Service Panel (id:35762)
RE/MAX All-Stars Realty Inc.
507 Broadway Avenue
Toronto, Ontario
Meticulously maintained North Leaside Family Home. An elegant 4-bedroom, 2-story residence backs onto Northlea French Immersion Public School and walking distance to Leaside High School. The large primary bedroom has a reading nook and features a luxurious 4-piece ensuite. Spacious 2nd and 3rd bedrooms can easily accommodate King size bed and offer ample space. Enjoy the convenience of a 2nd-floor laundry room with laundry sink and folding area. The bright main level has a formal living and dining room. The family room features a gas fireplace and south facing window. The open concept kitchen features classic oak cabinets, desk and a large centre island with double sink, ideal for family gatherings. The finished basement has a large recreation room, a 5th bedroom and a 3 piece bathroom. Professionally landscaped front and fenced back yard with a recently refinished deck accessible from the family room. Accessible to transit, schools and shopping, this spacious home is ideal for a growing family. (id:35762)
Timsold Realty Inc.
322 - 7 Kenaston Gardens
Toronto, Ontario
Welcome to this spacious 1 bed + den, 1 bath suite in the prestigious Lotus Boutique Condo at Bayview & Sheppard. Available August 1st, 2025, this 670 sq ft unit features a modern open-concept layout with 9-ft ceilings, engineered hardwood floors throughout, and contemporary finishes. The versatile den can be used as a second bedroom, office, or study space. Enjoy a private balcony, ample natural light, and a bright, functional living space ideal for professionals or couples.Parking is included. Residents enjoy 24-hour concierge, a fully equipped gym, and a rooftop patio perfect for relaxing or entertaining. Located directly across from Bayview Subway Station, commuting across Toronto is effortless. With easy access to Hwy 401 and DVP, this location is ideal for anyone working downtown or throughout the GTA.Bayview Village is one of North York's most desirable communities, known for its tranquility, safety, and upscale lifestyle. Steps to Bayview Village Shopping Centre, you'll find groceries (Loblaws), cafes, restaurants, retail shops, LCBO, and more. Nearby amenities include the YMCA with fitness classes and recreational programs, plus parks and trails for outdoor activities.This property offers the perfect balance of urban convenience and peaceful surroundings. Currently tenanted-24 hrs notice required for all showings. Don't miss your opportunity to live in this sought-after neighbourhood. (id:35762)
RE/MAX Millennium Real Estate
9 Albert Firman Lane
Markham, Ontario
Experience modern luxury in this stunning 4-bedroom, 4-bathroom freehold townhouse. Featuring an open-concept kitchen with a granite countertop, center island, and soaring 10' ceilings. The expansive rooftop terrace is ideal for hosting gatherings with family and friends. This brand-new, never-lived-in townhome offers 2,568 sqft of living space. The primary suite boasts a spacious walk-in closet and a 4-piece ensuite. The ground-floor is upgraded with a 4th bedroom, complete with a 3-piece bathroom, can serve as a private office or guest suite. Additional space in the basement with a rough-in for a bathroom offers endless possibilities create your own gym, home theater, or family room. Located in a top school district, next to King Square Shopping Centre, and within walking distance to supermarkets. Just minutes from Hwy 404, parks, AT&T, gas stations, and all essential amenities. (id:35762)
Dream Home Realty Inc.
43 - 20 Paulander Drive
Kitchener, Ontario
Welcome to 20 Paulander Drive, End Unit 43a delightful three-bedroom family home designed to meet all your lifestyle needs. Upon entry, you're greeted by a warm and inviting atmosphere, setting the stage for family life. The heart of the home, the kitchen, is a gathering place for cooking, conversation, and creating cherished memories, with an adjoining dining area perfect for family meals and lively conversation. The spacious living room is ideal for both relaxing and entertaining, whether you're hosting guests or enjoying family time. The primary bedroom comfortably fits a king-sized bed and features dual closets, while two additional bedrooms and a large four-piece bathroom provide plenty of space for a growing family. The finished basement offers a versatile rec room perfect as a play space, entertainment area, or personal retreat. One of the highlights is the private backyard with direct access to a park, offering a peaceful escape in a family-friendly setting. Conveniently located near amenities yet offering a sense of seclusion, this home is the perfect blend of comfort and convenience for a growing family. (id:35762)
Right At Home Realty
154 Longboat Run Way
Brantford, Ontario
Welcome to 154 Longboat Run W, located in the sought-after West Brant community a perfect home for families! This beautiful 2-storey rental features 4 generously sized bedrooms, 2.5 bathrooms, and 9-foot ceilings on the main floor. Enjoy an upgraded kitchen ideal for entertaining, along with a spacious open-concept living and dining area. The main floor also includes a welcoming foyer with a double-door closet and a convenient powder room for guests. Upstairs, you'll find four bright bedrooms, a full 4-piece bathroom, and a laundry room for added convenience. The primary suite offers ample space and comfort. Located in a family- friendly neighbourhood close to schools, parks, walking trails, and all essential amenities this is a perfect place to call home. (id:35762)
Pontis Realty Inc.
18 Park Row N
Hamilton, Ontario
This Crown Point detached home at 18 Park Row N has it all - updated top to bottom, large backyard, and walking distance to trendy Ottawa St N! The large covered front porch makes for an attractive and welcoming first impression - a great space to enjoy a morning coffee. Entering the home, you'll see its been fully renovated. Featuring an open concept layout, with engineered hardwood and potlights throughout. The kitchen is the heart of the home, and this one is no exception, offering white cabinetry, quartz countertops, a double sink overlooking the porch, and a large family friendly centre island. The living room includes a coat closet and front window to bring in natural light, while the dining room offers enough space for a storage hutch, kids toys, or even desk for a work station. At the back of the home, you'll find two good sized bedrooms, with the primary offering a glass door to the back deck. A renovated 3 piece washroom, with standing shower, completes the main level! Downstairs, the finished basement provides plenty of versatility for your family's needs. The main living space here is currently used as a play room and family room. A small front room offers the perfect area for a home office with a window and door to provide some privacy. Complete with an additional 3 piece washroom, laundry room, and plenty of storage, you'll find this basement suits every need. Going back upstairs, you can utilize the side door to access the backyard. This fully fenced yard has plenty of potential! There's enough space for outdoor dining, a safe area for kids and pets to play, as well as a shed for your storage. Two cars? No problem! The driveway is long enough to accommodate both. Located just a few streets over from trendy Ottawa St N, parks, and schools, as well as providing easy commuting access. There's lots to love here at 18 Park Row N! (id:35762)
Keller Williams Edge Realty
218 - 25 Pen Lake Point Road
Huntsville, Ontario
Top 5 Reasons You Will Love This Condo: 1) Nestled in the heart of Muskoka, this spacious one bedroom condo is located within the renowned Deerhurst Resort, where you'll have year-round access to both nature and resort-style amenities, stunning water views of Sunset Bay, and the serene surroundings of Peninsula Lake, all just moments from Huntsville's vibrant dining and shopping scene 2) This condo comes fully furnished, offering a seamless transition to your Muskoka lifestyle, with a cozy gas fireplace, a large family room, a fully equipped kitchen with modern appliances, and a balcony where you can savour your morning coffee or unwind in the evening with serene water views 3) Residents of Lakeside Lodge enjoy access to a variety of world-class amenities, including a fitness centre, private owners' lounge, and inviting common spaces such as a refreshing pool, kayaking on the lake, and a relaxing lounge 4) Embrace the best of Muskoka's outdoor lifestyle while in the warmer months, appreciate activities like hiking, tennis, beach volleyball, and water sports at Peninsula Lake, and in the winter, you can benefit from cross-country skiing, snowshoeing, and easy access to Hidden Valley Ski Club, making this the perfect year-round retreat 5) Ideal for first-time buyers, investors, or those seeking a vacation home, this condo offers the potential for rental income through Deerhurst Resorts rental program with no maintenance worries and a prime location, you can relish a slice of Muskoka with ease and generate income when youre not using it . Age 7. Visit our website for more detailed information. (id:35762)
Faris Team Real Estate
223 Rykert Street
St. Catharines, Ontario
Welcome to this beautifully updated 3 + 1 bedroom, 2 full bathroom home located in the family-friendly Vansickle Road community of St. Catharines. Boasting a modernized open-concept main floor, this home features a spacious kitchen with a stylish island flowing into the combined living and dining areas. The kitchen is equipped with solid surface counters, a fridge, stove, and dishwasher, making meal prep a breeze. The main floor bathroom has been tastefully updated for a fresh feel with subway tiles, a deep soaker tub and a custom countertop. The lower level includes a large recreation room with a cozy natural gas fireplace, an additional bedroom with convenient wooden built-ins, and a spacious laundry room with extra storage. Step outside to an oversized backyard, featuring beautiful landscaping and lush trees providing privacy from neighbouring homes. The charming greenhouse is perfect for gardening enthusiasts, along with a large interlock brick patio and gazebo providing shade on hot days. The double-wide driveway, also showcasing interlocking brick, provides ample parking for visiting friends and family. The roof shingles were updated in 2017 for added peace of mind. This move-in-ready home is ideal for your growing family. Don't miss out and schedule a viewing today! (id:35762)
Right At Home Realty
194 Joshua Avenue
Hamilton, Ontario
Welcome to 194 Joshua Avenue in the neighbourhood of the Ancaster Meadowlands. Situated on a private treed premium lot, this property is ready for its newest owner to enjoy the amazing backyard with a beautiful inground pool, interlocking patio and no rear neighbours. Enjoy the privacy and quietness of this amazing street. The home features over 4,000sqft of total living space. Over 2,900sqft above grade with a massive entertainment area, open kitchen with granite countertops and eat-in kitchen. A large family room with huge windows and 10ft ceilings. Enjoy a formal dining space and main level laundry. On the second floor, this layout gives you the option to enjoy the office/loft area OR have the sellers create an additional 4th massive bedroom. New hardwood flooring has been installed and this home is truly move-in ready. The following updates have been done: Pool liner + Winter cover (2021), pool heater (2021), Pool filter (2021), Roof (2014), professionally finished basement (2020), majority of windows have been updated and upgraded with California shutters. New large front door. Furnace and air conditioner have been regularly inspected and maintained professionally. Close to schools, public transit and shopping. RSA. (id:35762)
One Percent Realty Ltd.
74 Shelley Drive
Kawartha Lakes, Ontario
Welcome To Washburn Island!!! Waterfront Community On The Shores Of Lake Scugog. This Brand New 3 Bed, 2 Bath Custom Built Bungalow Will Not Disappoint! You Will Be Impressed By The Sophisticated And Thoughtful Design Throughout. Built With An Open-Concept Layout, The Home Invites In Tons Of Natural Light! The Living, Kitchen,Dining & Bonus Room/Office Feature Luxury Vinyl Flooring, 9 Ft Ceilings, Crown Moulding, Coffered Ceilings & B/I Fireplace. The Kitchen Is An Entertainer's Dream With Custom Cabinetry, A Stunning Island With Quartz Counter Waterfall Edge & A Huge Pantry. W/O From Dining To A Spacious Covered Deck. Gorgeous Primary Bedroom With Spa Like 5 Pc Ensuite, Large Walk In Closet Finished With Custom Closet Organizer. The Generously Sized 2nd & 3rd Bedrooms Are Complemented By A Beautiful 4 Pc. Bath. Conveniently Located On The Main Level, The Laundry Room/Mud Room Is Finished With Custom Cabinetry, Tons Of Storage & Access To The Double Garage. The Massive Lower Level Is Unfinished And Fully Insulated Ready For Your Personal Touch & Includes Many Oversized Windows & A Walkout. Municipal Water. Forced Air Propane Furnace & Central A/C. R/I For Central Vac & 3 Pc Bath. Tarion New Home Warranty Incl. 2 Boat Launches Within Walking Distance. School Bus Pickup At Front. Park & Playground On The Street. 100 X 200ft Corner Lot. Property Will Have Sod Laid Before Closing. (id:35762)
Dan Plowman Team Realty Inc.
4097 Hickory Drive
Mississauga, Ontario
Versatile Opportunity on a Rare Oversized Lot! This updated detached 2-storey home offers over 3,000 sq ft of above-ground living space with a hard-to-find 3-car garage. Ideal for both families and investors, the home features separate walkouts from the main floor and basement perfect for multi-generational living, rental income, or a future garden suite. Set on an exceptional 66.33' x 325' lot zoned Low Rise Residential (RL), the property offers remarkable flexibility for redevelopment or long-term value growth. Beyond the space and zoning, this property delivers a lifestyle that's increasingly hard to find. The expansive backyard is a private, natural retreat home to two apple trees, a pear, plum, cherry, and quince apple tree, along with a mature chestnut tree. Blackberry bushes and grapevines weave through the garden, creating a space where you can harvest fresh fruit, relax under the shade of old trees, or entertain family and friends surrounded by nature. Whether you're dreaming of weekend garden parties, growing your own produce, or simply enjoying the peaceful rhythm of the seasons, this property offers more than just potential it offers a way of life. Live in, rent out, or build for tomorrow. This rare lot gives you the space, zoning, and lifestyle flexibility to do it all. Prime, Family-Friendly Location Surrounded by Upscale Custom Homes and Minutes to Major Highways, Top-Rated Schools, Shopping, Transit, Library & Parks (id:35762)
Royal LePage Signature Realty
11890 Winston Churchill Boulevard
Halton Hills, Ontario
Set on a pristine half-acre surrounded by sweeping farm fields both front and back, this beautifully maintained home offers country living with exceptional convenience. Whether you're dreaming of a quiet retreat to downsize or seeking some serenity for your family, this property delivers privacy, comfort, and contemporary finishes in equal measure. Step inside to a bright, sleek interior designed for everyday ease. The open-concept kitchen and dining area is clean and functional, complete with modern finishes such as stainless steel and Caesarstone, abundant natural light, and seamless walkouts to both a tiered deck and a delightful three-season enclosed porch, an ideal spot for morning coffee or evening sunsets. The spacious living room offers inviting warmth, while the main floor primary suite with a private ensuite ensures comfort and convenience. Two additional bedrooms and a beautifully updated 5-piece family bath round out the main level. The finished basement extends your living space with a large cozy rec room with a fireplace, a fourth bedroom, and a versatile kitchenette/laundry combo perfect for guests, older kids, or extended family. The whole home is heated and cooled by a super-efficient and low-energy geothermal system. Outside, the magic truly unfolds. The backyard is a private, peaceful oasis, featuring a tiered deck overlooking a tranquil pond water feature framed by lush gardens and wide-open skies. This is the kind of space that invites you to slow down, breathe deeper, and savour every season. All of this is tucked in a location that strikes the perfect balance between rural charm and urban convenience just minutes to Historic Norval, Georgetown, Brampton, the 401, and both the Mount Pleasant and Georgetown GO stations for easy commuting. (id:35762)
Coldwell Banker Elevate Realty
2107 - 5025 Four Springs Avenue
Mississauga, Ontario
Bright 2+1 Bedroom, 2 Bathroom Condo In The Heart Of Mississauga! Functional Layout With Spacious Living/Dining Area, Modern Kitchen With Stainless Steel Appliances & Granite Countertops. Primary Bedroom With Ensuite Bath & Walk-In Closet. Unbeatable Location Steps To Square One Shopping Centre, Supermarkets, Restaurants, Banks, And All Amenities. Excellent Transit Access Close To Hurontario LRT Line, Public Transit, And Minutes To Hwy 403, 401 & QEW. Ideal For Professionals Or Small Families! (id:35762)
Royal LePage Real Estate Services Ltd.
165 - 1066 Falgarwood Drive
Oakville, Ontario
A Rare Opportunity To Own Over 1700 Sqft CORNER UNIT 4 Bedroom 3 Washrooms, 2 Storey Stacked Townhouse Condo In Great Family Neighbourhood. This Home Offers A Unique, Spacious Floor plan, Great Principal Room, Vaulted Ceilings In The 4th Bedroom With Walkout To Your Own Huge Terrace. Great Views Of Green Space, Parking For 2, Easy Access & Close To Go Station Access, Sheridan College, Public Transit & QEW, Iroquois Ridge Hs, Oakville Place Shopping Mall & More. (id:35762)
Save Max Gold Estate Realty
1103 - 4140 Foxwood Drive
Burlington, Ontario
Spacious, updated and inviting home in a great family friendly neighbourhood. This impeccable unit is modern, clean and bright. The open concept design is carpet free throughout and features a spacious kitchen with plenty of prep and storage space and features a double sink,3 newer appliances including a dishwasher, and a large counter overlooking the breakfast area. Down the hall, a large primary bedroom with plenty of closet space and double windows letting in loads of light. The second bedroom is perfect for kids bedroom, or an office or den. A 4piece bathroom completes the area. The main living area is carpet free and spacious and features double doors opening up to a private patio, perfect to enjoy a quiet coffee in the outdoor space. In-suite laundry and storage complete this fantastic unit. Located in a great neighbourhood, close to shopping, parks and quick and easy access to the QEW and Go Train. One parking space is included and a second is available for rent for $60/month from 3rd party. Looking for long term AAA tenant. Available immediately. Please have references, application, credit report, and proof of income. No smokers please. (id:35762)
Royal LePage Burloak Real Estate Services
12 Everglade Drive
Brampton, Ontario
Summer sorted! Imagine private swimming lessons right in your own backyard, saving you trips to crowded public pools. This exceptional home sits on an approx. 2-acre ravine lot on a quiet cul-de-sac, nestled in the sought-after Castlemore Estates in Toronto Gore Rural Estates recently ranked a top 3 place to buy in the GTA. The fully fenced yard, complete with a saltwater pool and hot tub, is perfect for family fun and ideal for hosting unforgettable gatherings. Plus, you'll enjoy the utmost privacy this stunning ravine setting provides. Inside, sunlight fills this family-friendly home. The main floor features a private office, cozy living room with a gas fireplace, and an elegant dining room. The chef-inspired kitchen boasts quartz countertops, a large center island, dual ovens, a walk-in pantry, and a study nook. The family room opens to a covered outdoor patio with skylights, great for year-round enjoyment. A mudroom with laundry, garage access, and a stylish powder room complete the main level. Upstairs, the luxurious primary suite offers a walk-in closet, stunning sunroom with vaulted ceilings and a gas fireplace, and a 5-piece ensuite. Three more spacious bedrooms each have walk-in closets, with two full baths, including a Jack and Jill layout. The full, unfinished basement is ready for your dream design. This home offers luxury, privacy, and convenience. Don't miss this opportunity schedule your private showing today! (id:35762)
Royal LePage Meadowtowne Realty
108 - 2985 Drew Road
Mississauga, Ontario
Prime Retail/Office Space for Lease Mississauga (Airport & Drew Rd), Don't miss this exceptional opportunity to lease a professionally finished 1,128 sq. ft. ground-floor unit in a busy retail plaza at the high-traffic northwest corner of Airport Roadand Drew Road, near Malton and just minutes from Toronto Pearson International Airport. This move-in-ready space offers: Three private offices, Reception/waiting area, Kitchenette and washroom, Front and rear access for added convenience, Currently used as a Physiotherapy and Chiropractic Clinic, the unit is ideal for a wide range of permitted uses, including but not limited to: Medical/Dental Clinics, Professional Offices (Law, Accounting, Immigration, Real Estate, Mortgage), Educational Services (Tutoring Centres, Schools, Colleges), Personal & Health Services (Fitness/Yoga Studio, Dance School, Diagnostic Labs), Retail & Administrative Uses (Jewellery, Copy/Print Shops, Travel Agencies, IT Services) and many more. Located in a highly visible plaza with strong foot traffic and easy access to major highways and transit. Perfect for businesses seeking a strategic, high-exposure location in Mississauga. (id:35762)
RE/MAX Gold Realty Inc.
6008 Grossbeak Drive
Mississauga, Ontario
Stunning Renovated Detached Home in Prime Mississauga Location! Welcome to this immaculate and spacious single-family home, beautifully renovated and located in the highly sought-after Winston Churchill & Britannia area. Boasting a perfect blend of modern amenities and timeless architectural charm, this luxurious residence offers an elevated living experience. Recent renovation featuring brand new hardwood floors, freshly painted interiors including the garage, and tastefully remodeled washrooms. The standout, boutique-style kitchen is truly one-of-a-kind in the entire GTA Reiki/Vastu compliant, highlighted by a striking red and gold design, custom cabinetry, stainless steel appliances, and a walk-out to the private yard with a stunning pergola.Enjoy the benefits of a fully upgraded smart home with Google and Ring enhancements, offering both convenience and peace of mind. A rare opportunity to own a top-tier home in a fantastic family-friendly neighborhood. Move-in ready and truly captivating this is the one you've been waiting for! (id:35762)
RE/MAX Gold Realty Inc.
3905 Longford Mills Road
Ramara, Ontario
Don't miss this fantastic opportunity! This bungalow is located on a year-round paved road in a peaceful residential neighbourhood of Longford Mills, just a short drive to Orillia.The main floor boasts brand-new flooring throughout and features a bright, sunken living room with walkout access to a side-yard deck perfect for relaxing or entertaining. The eat-in kitchen offers warm oak cabinetry and plenty of natural light. You'll also find two bedrooms and a full bathroom with skylights and a rough-in for main-level laundry.The full, partially finished basement includes a family room with a gas fireplace, laundry and a rough-in for a second bathroom complete with a plumbed-in jacuzzi tub. A drywalled area offers potential for a third bedroom or additional living space. Enjoy the outdoors with easy walking distance to both Lake Couchiching and Lake St. John, perfect for boating, swimming, or relaxing by the water. Upgrades include: New windows and doors on the main level (2020) New sewage ejection pump (2018) New furnace and central air conditioning (2024) New deck (2024) 200 amp electrical service. (id:35762)
Royal LePage First Contact Realty
3786 Tuppy Drive
Ramara, Ontario
Stunning Waterfront Lot on Lake Simcoe. Enormous and deep lot. Very private. Discover paradise on this expansive waterfront lot with 135 feet of frontage along Lake Simcoe shore. Prime Location: Wake up to breathtaking lake views and enjoy direct water access. Sunsets over the water are a daily delight. Swimmable Shoreline: Crystal-clear waters invite you for a refreshing swim. Dip your toes or dive right in! Private Dock and Boating: Your own sturdy dock awaits perfect for boating, fishing, or lakeside relaxation. Natural Beauty: Towering trees and lush greenery create a serene oasis. Listen to rustling leaves and bird songs. Development Potential: Customize your dream home or cottage. Endless possibilities await. Can build enormous house over 10,000 sq.ft. easy. Easy Access: Conveniently located near amenities, yet secluded for privacy. Don't miss this rare opportunity! (id:35762)
Right At Home Realty

