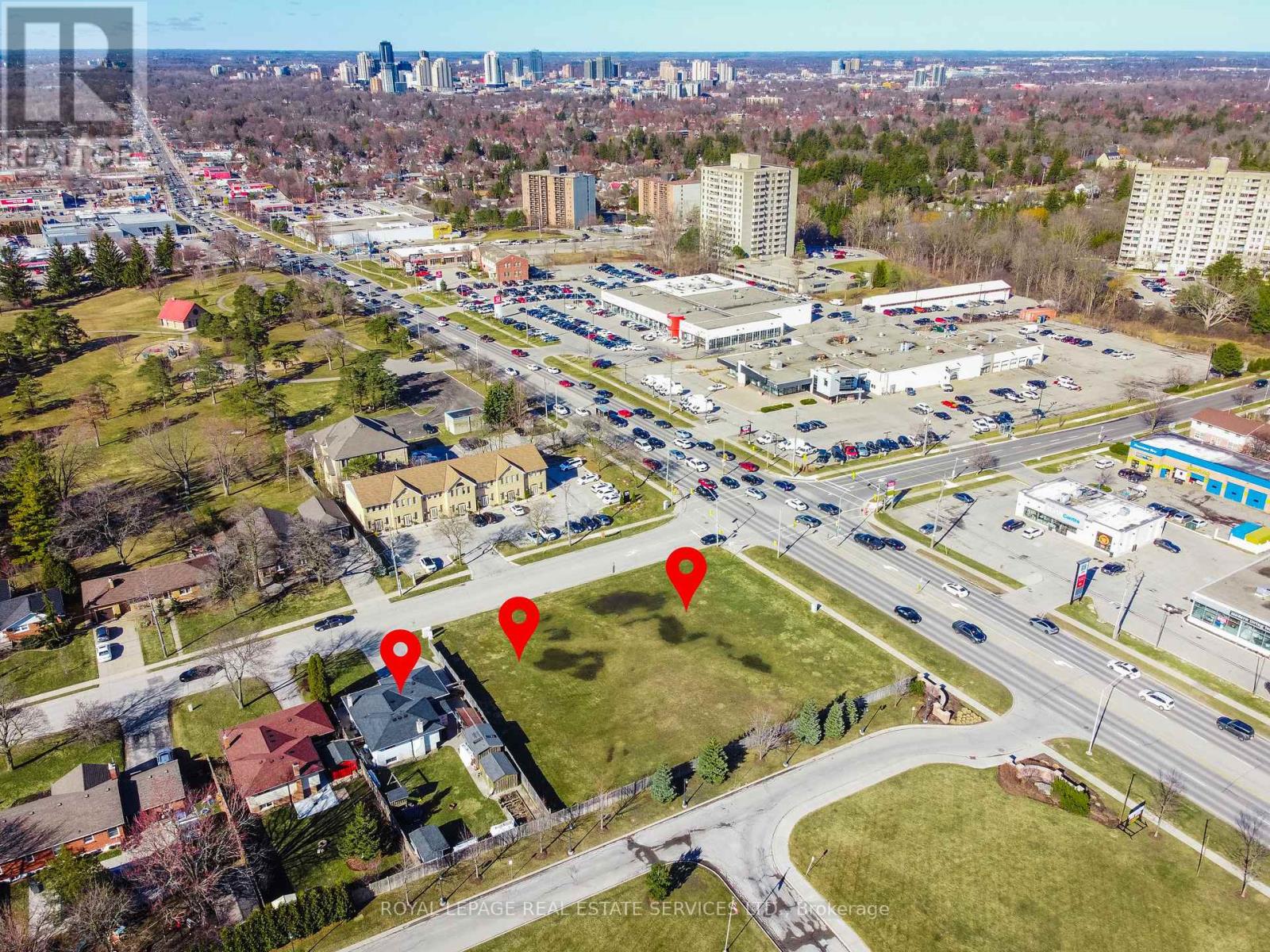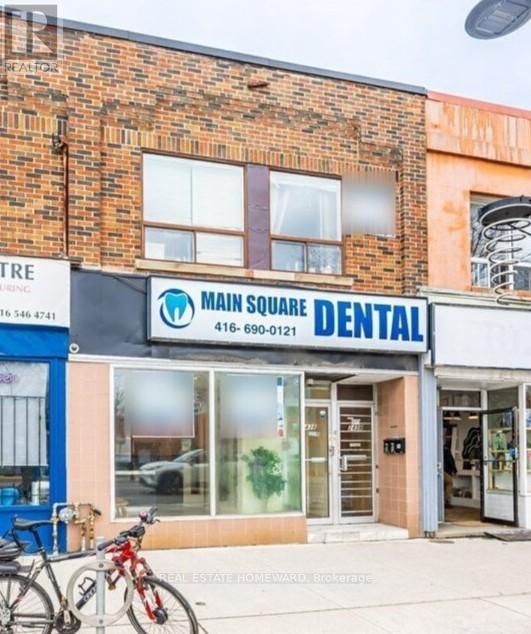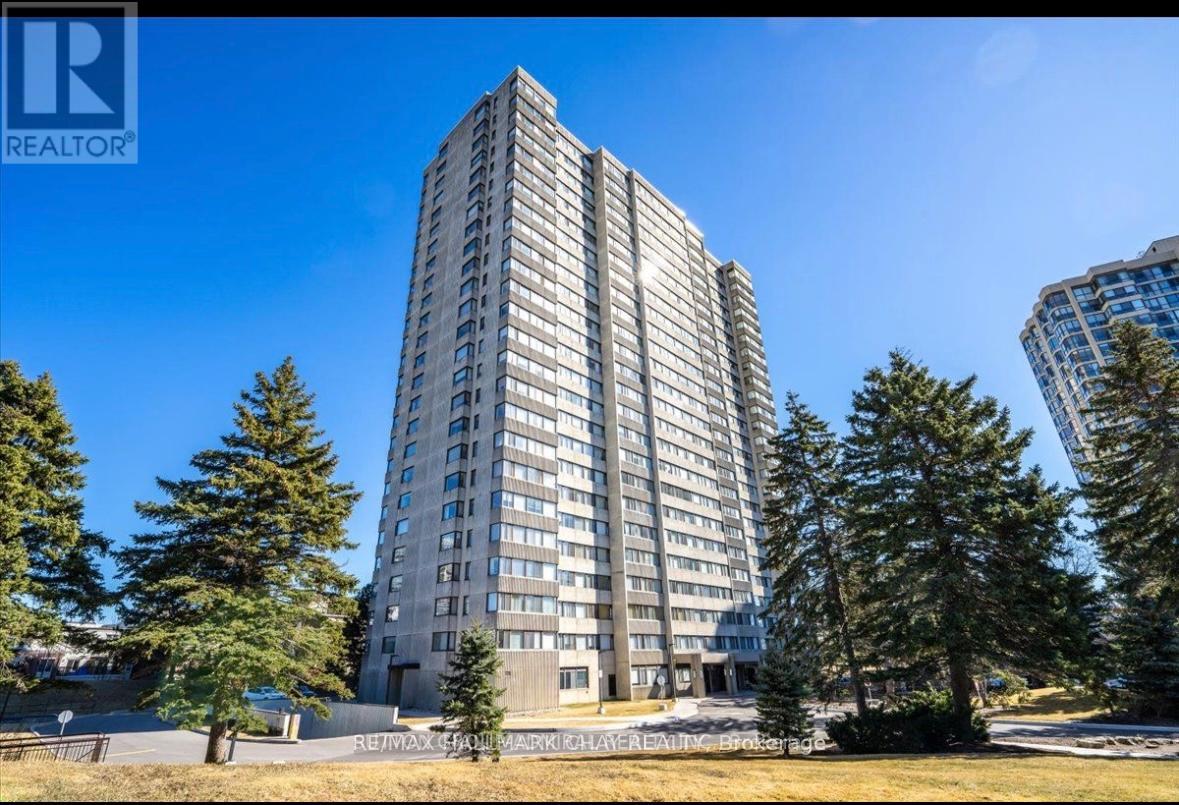0 Wharncliffe Road S
London, Ontario
This vacant parcel is prime for high-rise residential development. Comprises 0.453 acres, to be sold together with the westerly 17 & 19 Highview Avenue W properties. 19 Highview Avenue W is separately owned by a third party. All three properties total 0.793 acres. High traffic area (over 34,000 vehicles per day). Along London's Golden Auto Mile (Wharncliffe Rd. S). Just south of Commissioners Rd. W, which carries over 31,000 vehicles per day. Along 3 bus routes and northerly adjacent to a multi-storey Venvi Living Retirement Residence. Amenity-rich area, including grocery stores, business centres, car dealerships, gold, parks, regional hospital, restaurants, and retail. Roughly 8 minutes from Downtown London and much more. Subject parcel is designated "Urban Corridors" and zoned for 40 metres of building height. Permitted uses include apartment buildings, lodging house class 2, senior citizens apartment buildings, handicapped persons apartment buildings, and continuum-of-care facilities. 17 & 19 Highview Avenue W. require rezoning from their current R1-9 uses. Public site plan review will be required for all three properties to ensure that development takes a form compatible with adjacent uses. 19 Highview Avenue W houses a single-family home with 1,564 SF of total living space; thus offering the opportunity for intermediate rental income, prior to redevelopment. Seller of this parcel & 17 Highview Avenue W. has retained consultant with owner of 19 Highview Avenue W. to prepare Proposal Summary for all three properties to be submitted for Pre-Application Consultation to set development parameters in principle with Municipality. London Plan Place Type boundary interpretation policy could allow all three properties to be considered under Urban Corridors Place Type. 15 storeys could be permitted based on Municipal Council approved amendment to London Plan. Final Provincial approval from MMAH is forthcoming. (id:35762)
Royal LePage Real Estate Services Ltd.
19 Highview Avenue
London, Ontario
This property prime for multi-storey residential redevelopment. Comprises 0.17 acres, to be sold together with easterly vacant 17 Highview Avenue W and PIN084560291 Wharncliffe Road S Parcels, which are separately listed for sale by third party. All three properties total 0.793 acres. High traffic area (over 34,000 Vehicles per Day), along Wharncliffe Road S. Adjacent to London's Golden Auto Mile (Wharncliffe Rd. S.), Just South of Commissioners Rd., W., which carries over 31,000 vehicles per day. Adjacent to 3 bus routes and multi-storey Venvi Living Retirement Residence. Amenity-rich area, including grocery stores, business centres, car dealerships, golf, parks, regional hospital, restaurants, and retail. 8 mins from Downtown London and much more. Subject property designed "Neighbourhoods". Both subject and 17 Highview and Avenue W require rezoning from current R1-9 uses. PIN084560291 Wharncliffe Road S. zoned for 40 metres of building height. Permitted uses include apartment buildings, lodging house class 2, Senior Citizens apartment buildings, handicapped persons apartment buildings, and continuum-of-care facilities. Public site plan review required for all three properties to ensure that development takes form compatible with adjacent uses. Subject property houses single-family home with 1,564 SF of total living space; thus opportunity for intermediate rental income, prior to redevelopment. Seller of this property has retained consultant with owner of PIN084560291 Wharncliffe Road S. & 17 Highview Avenue W. to prepare Proposal Summary for all three properties to be submitted for Pre-Application Consultation to set development parameters in principle with Municipality. London Plan Place Type boundary interpretation policy could allow all three properties to be considered under Urban Corridors Place Type. 15 storeys could be permitted based on Municipal Council approved amendment to London Plan. Final Provincial from approval from MMAH is forthcoming (id:35762)
Royal LePage Real Estate Services Ltd.
2438 Danforth Avenue
Toronto, Ontario
Excellent investment opportunity at 2438 Danforth Ave, just east of Woodbine Ave, close to Main St. GO Station/Subway station. **TWO SEPARATE - 2 BEDROOM APTS ON UPPER LEVEL PLUS approx 1500 sq.ft. COMMERCIAL MAIN FLOOR + FULL BASEMENT included. Main floor currently setup as a dentist office (over 15 yrs) with separate divided rooms/offices which can be converted according to future tenant/end-user. **VTB option available** Approx TOTAL 2900 SQ.FT. + basement extra. (id:35762)
Real Estate Homeward
2438 Danforth Avenue
Toronto, Ontario
Excellent investment opportunity at 2438 Danforth Ave, just east of Woodbine Ave, close to Main St. GO Station/Subway station. **TWO SEPARATE - 2 BEDROOM APTS ON UPPER LEVEL PLUS approx 1500 sq.ft. COMMERCIAL MAIN FLOOR + FULL BASEMENT included. Main floor currently setup as a dentist office (over 15 yrs) with separate divided rooms/offices which can be converted according to future tenant/end-user. **VTB option available** Approx TOTAL 2900 SQ.FT. + basement extra. (id:35762)
Real Estate Homeward
6446 Riverside Drive E
Windsor, Ontario
Welcome to waterfront living at its finest! This stunning 3-bedroom ranch home offers unparalleled views of the river & Belle Isle, making it a dream for water enthusiasts & lovers of luxurious living alike.Step into the expansive open-concept living area with soaring 15 ft vaulted ceilings that maximize the panoramic water views. The heart of the home features a custom-built marble fireplace, floor-to-ceiling built-in wall cabinets, 60 bottle wine display & custom bar, perfect for entertaining guests in style. This home offers a peaceful primary suite with breathtaking views of the water, complete with a lavish spa-like bath with jet tub & in floor heat, walk-in closet, ensuring tranquility and relaxation every day. Outside, enjoy the large backyard and expansive 40 ft new boat dock with 10,000 lb boat lift, ideal for boat owners looking to indulge in waterfront activities right from their doorstep. This home blends luxury with functionality, offering a serene retreat for those seeking the ultimate waterfront lifestyle. (id:35762)
RE/MAX Paramount Realty
7/8 - 259 Queenston Road
Hamilton, Ontario
Turnkey Restaurant/Bakery___Very busy plaza___Currently operating as Portuguese Bakery/Dine/Takeout___High density residential area___Fully Finished with some restaurant equipment: Fryer Hood w/Fire Suppressant__Pizza Oven Hood__Roof Exhaust Fan__Commercial Dishwasher__Chairs/Tables__Stainless Steel Sinks__Heavy duty Commercial Hot Water tank__shelving, etc.__Zoning C5. (id:35762)
Right At Home Realty
40 Meadow View Lane
Prince Edward County, Ontario
Welcome to the serene cottages of East Lake Shores, where the perfect blend of cottage and resort living awaits you! Enjoy an expansive usable waterfront with complimentary canoes and kayaks, two swimming pools, a gym, basketball court, putting green, playground, trails, and more. This family-friendly cottage community is also pet-friendly with an off-leash park for your furry friends. Whether you're relaxing in the screened-in porch or the spacious living room, every moment here is filled with tranquility. Sold fully furnished with appliances, air conditioning, ceiling fans, dishes, and BBQ, this cottage is ready for you to move in and start making memories. The maintenance fee covers TV, internet, phone, water/sewer, security, common areas, and resort amenities. Additionally, there's an income option available to join the rental pool or list on Airbnb. Don't miss this opportunity to experience the best of cottage life with resort-style amenities! (id:35762)
RE/MAX Realtron Smart Choice Team
4104 - 20 Shore Breeze Drive
Toronto, Ontario
Luxury Waterfront Living at Eau Du Soleil Unit 4104Experience breathtaking lake and skyline views from this stunning 2-bedroom, 2-bathroom corner suite in Torontos premier waterfront community! Perched on the 41st floor with 10 ft ceiling at 20 Shore Breeze Drive, this meticulously designed residence in Eau Du Soleil Condos offers an unmatched blend of elegance, comfort, and modern luxury. Unparalleled Views & Sophisticated Design Wake up to panoramic sunrise views over Lake Ontario from your wrap-around balcony Expansive floor-to-ceiling windows fill the space with natural light Open-concept layout with 10-ft ceilings for a bright, airy feel Gourmet Kitchen for Culinary Perfection Top-of-the-line Miele appliances & sleek quartz countertops Stylish custom cabinetry & designer backsplash Perfect for entertaining with seamless flow to dining & living areas Spacious Bedrooms & Spa-Inspired Bathrooms Primary suite with luxurious ensuite & large walk-in closet Second bedroom perfect for guests, an office, or a peaceful retreat Modern bathrooms with elegant finishes & premium fixtures World-Class Building Amenities Saltwater pool & state-of-the-art fitness center Yoga & pilates studio + spa-inspired whirlpool Wine & cigar lounge, rooftop terrace, & party room 24-hour concierge & security for peace of mind Unbeatable Location The Best of Waterfront Living! Steps to parks, scenic walking trails, and lakefront activities Close to trendy cafes, restaurants, & shopping Easy access to transit, highways, and downtown TorontoThis unit is a rare gem perfect for those who appreciate luxury, convenience, and spectacular views! Dont miss this opportunity to own a piece of Torontos waterfront paradise. (id:35762)
RE/MAX Hallmark Ari Zadegan Group Realty
2020 - 90 Highland Drive
Oro-Medonte, Ontario
Welcome to 90 Highland Dr A Premier Investment Opportunity Discover the perfect blend of versatility, and location in this stunning 2-bedroom, 2-bathroom Copeland model condo at Highland Heights with *2 PARKING SPOTS*. Fully furnished and thoughtfully updated, this exceptional property offers the flexibility of being used as one large unit or divided into two separate units, each with private entrances, making it ideal for investors, short-term rentals, or personal use.The main unit features a spacious 1-bedroom layout with an open-concept living and dining area, corner unit windows that bathe the space in natural light, an electric fireplace, and a spa-inspired bathroom for ultimate relaxation. The second unit is a cozy 1-bedroom retreat with its own washroom, bar area, and private balcony, perfect for Airbnb guests or as a private space for family and friends.Thecondo boasts 7 appliances, in-suite laundry, two deeded parking spots, and a storage locker, ensuring convenience at every turn. 2 private balconies one overlooking a serene treed area provide tranquil outdoor spaces to unwind.Residents enjoy access to a wealth of amenities,including a rec center with a clubhouse, indoor and outdoor pools, a hot tub, fitness room, games room, fire pits, and more. For outdoor enthusiasts, the property is surrounded by recreational opportunities, from golfing, skiing, and mountain biking, to exploring nearby CopelandForest and Bass Lake.Ideally located near premier attractions such as Horseshoe Resort, Mount St. Louis Moonstone Ski Resort, and Vetta Nordic Spa, this property offers unparalleled access to adventure and relaxation. With easy connections to Barrie, Orillia, and local destinations like the Scenic Caves and Hardwood Ski and Bike, this is a prime location for both vacationers and investors.This condo is Airbnb and short-termrental-friendly, with high demand throughout the year thanks to its proximity to world-class amenities and breathtaking natural surroundings. (id:35762)
RE/MAX Real Estate Centre Inc.
506 - 700 Wilson Road N
Oshawa, Ontario
Durham's only luxury condominium building, friendly, beautiful, and quiet with mainly retired residents. It backs off to a beautiful walking trail along Harmony Creek. Walking distance to. Other amenities; Jacuzzi, showers, library, and workshop. The 2nd parking space is available for rent from the management. You will appreciate this exceptional spacious condo with large living and dining rooms, abundant kitchen cabinetry in classic style with granite countertops, a huge master BR, 2 large closets and 5 pieces ensuite bath, a large 2nd bedroom with a large closet, a 4pieces 2nd bath, storage room within the condo, large balcony with access from the kitchen, living room, bedroom with a beautiful garden view and open space. All utilities, Internet, and TV are included in the condo fees. BBQ is allowed in the garden. Steps to a nature trail and minutes from shops! (id:35762)
Right At Home Realty
#505 - 133 Torresdale Avenue
Toronto, Ontario
Experience The Perfect Blend Of Nature And Convenience In This Spacious, Move-In Ready Condo! Enjoy Stunning Park Views From Every Window In A Peaceful, Tranquil Setting. Freshly Painted With New Baseboards And Doors, This Bright And Inviting Suite Offers A Generous Layout With A Large Ensuite Storage Room, In-Suite Laundry, And Cable Hookup.All Utilities And Rogers Cable TV Are Included In The Maintenance Fees For Worry-Free Living. The Building Offers Fantastic Amenities, Including A Gym, Sauna, Outdoor Pool, Party Room, And Meeting Room.Located Directly Across From A Beautiful Park, With TTC At Your Doorstep And Walking Distance To Schools, Playgrounds, Grocery Stores, And Public Transit. A Rare Opportunity To Own A Serene Retreat With Every Urban Convenience Nearby! (id:35762)
RE/MAX Hallmark Chay Realty
Ph1001 - 500 Wellington Street W
Toronto, Ontario
Experience Unparalleled Luxury In This Breathtaking 6,200 Sq. Ft. Penthouse, Designed To Perfection Including A Private 2,000 Sq. Ft. Rooftop Terrace, Complete With A Raised Glass Pool, Hot Tub, Outdoor Kitchen, And Unobstructed Panoramic City Views. Step Inside To Discover 10-Foot Smooth Ceilings, Floor-To-Ceiling Windows, And A Stunning Cornet Scavolini Kitchen. Wide-Plank Hardwood Floors Flow Throughout, Leading To An Elegant Wood-Burning Fireplace With A Marble Feature Wall. Access Your Private Sanctuary Via Two Exclusive Elevators, Ensuring Ultimate Privacy And Convenience. This Is Not Just A HomeIts A Statement Of Prestige, Elegance, And Sophistication At The Very Top Of Torontos Skyline.**EXTRAS**Sub Zero Pro Fridge/Freezer W Glass Door, Sub Zero Wine Fridge, Viking Gas Cook Top, Viking Microwave, Gaggenau Dishwasher, Double Thick Edged Marble Counter Tops, Closet Organizer, Outdoor Bbq Station. (id:35762)
Psr












