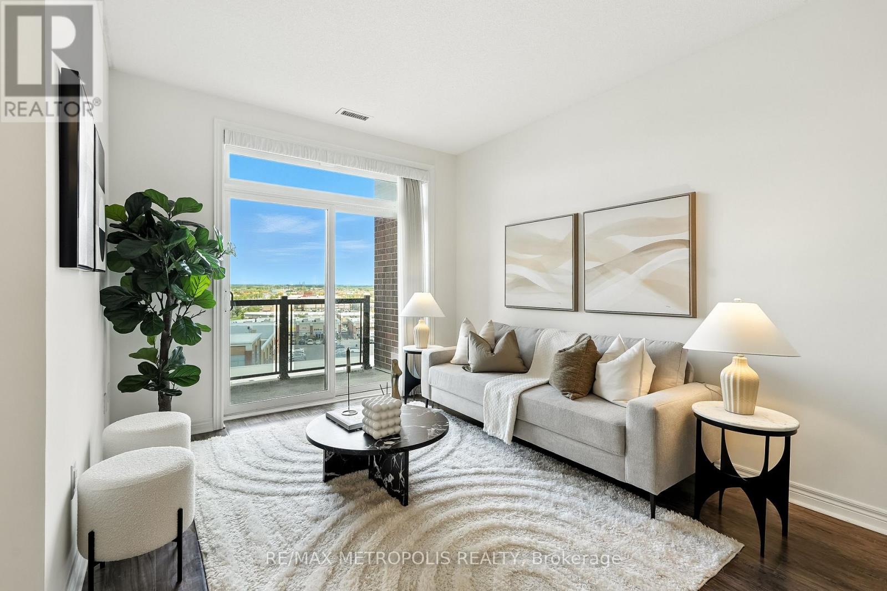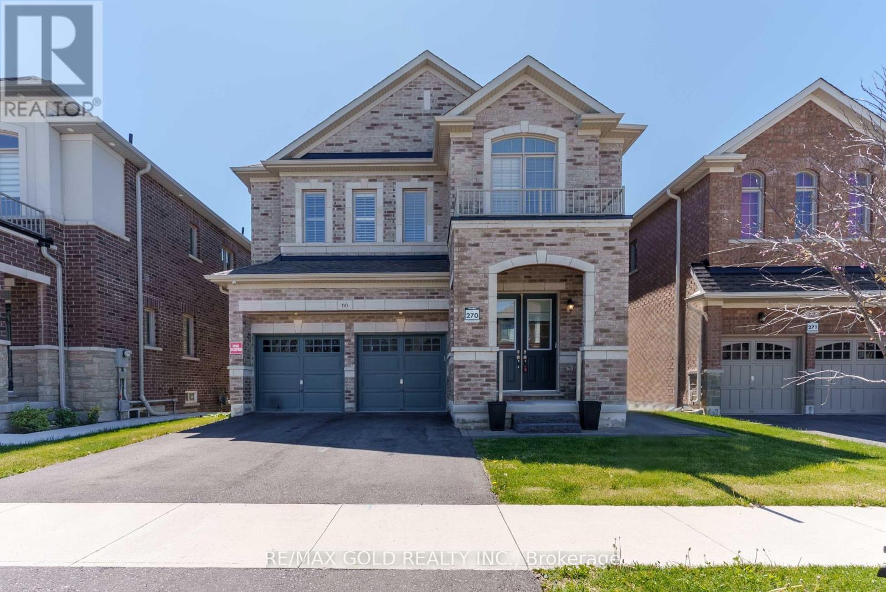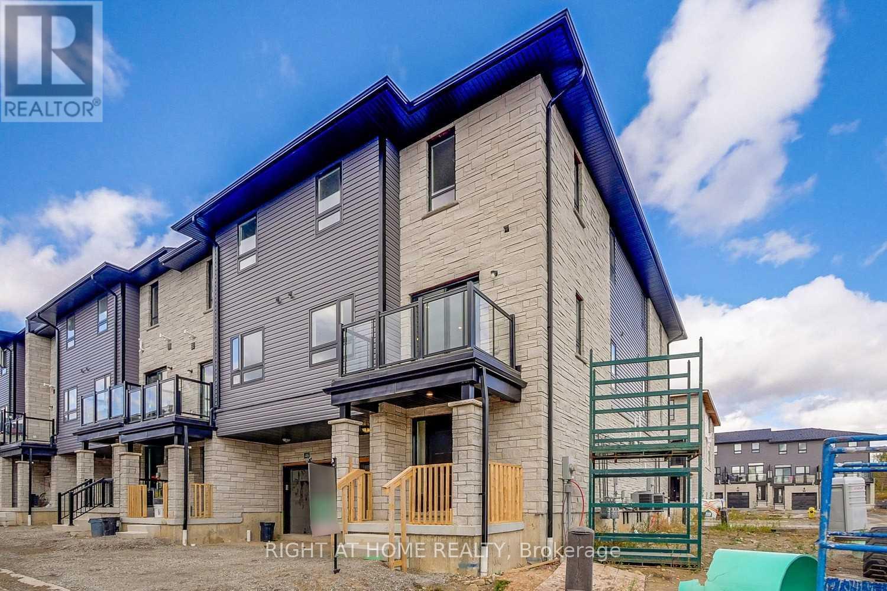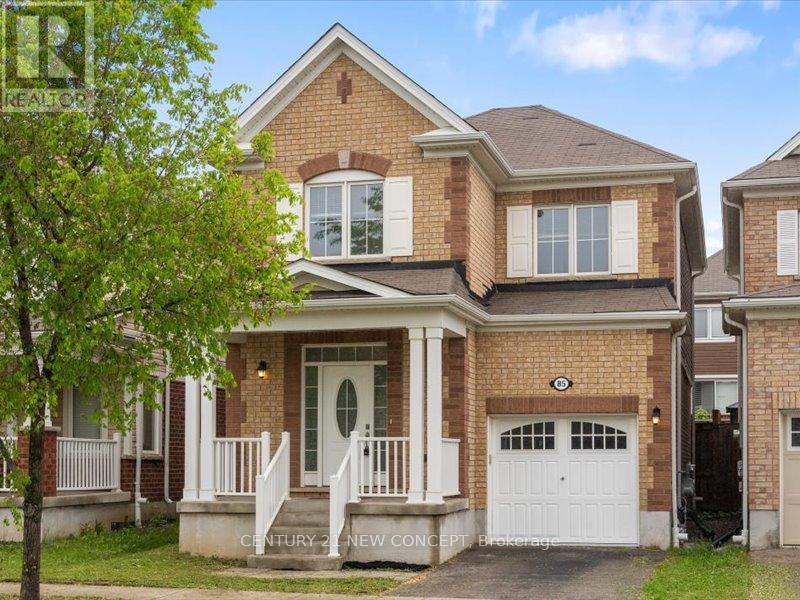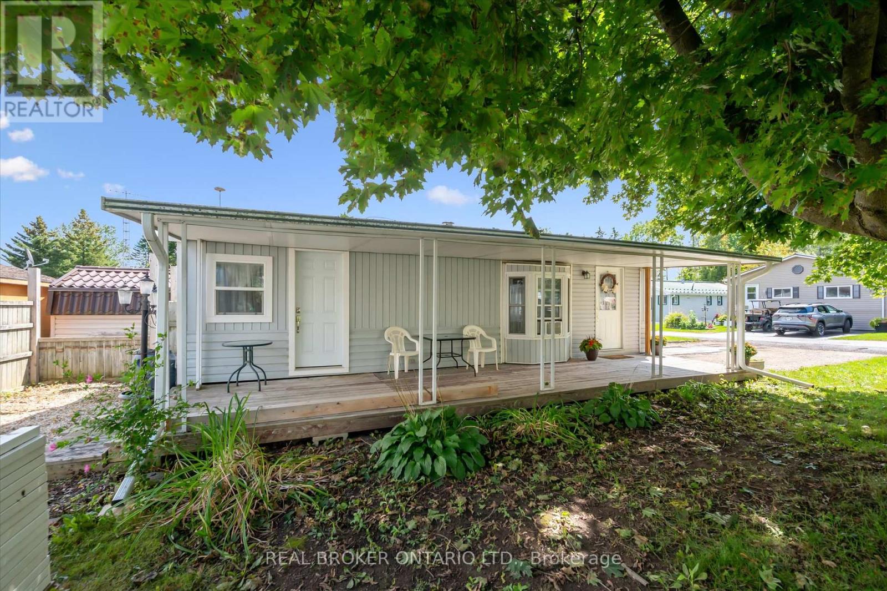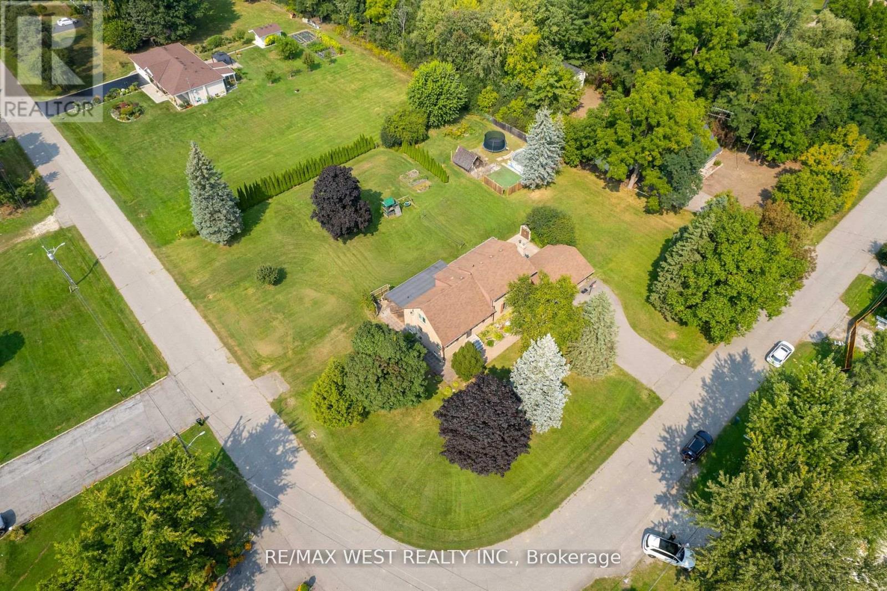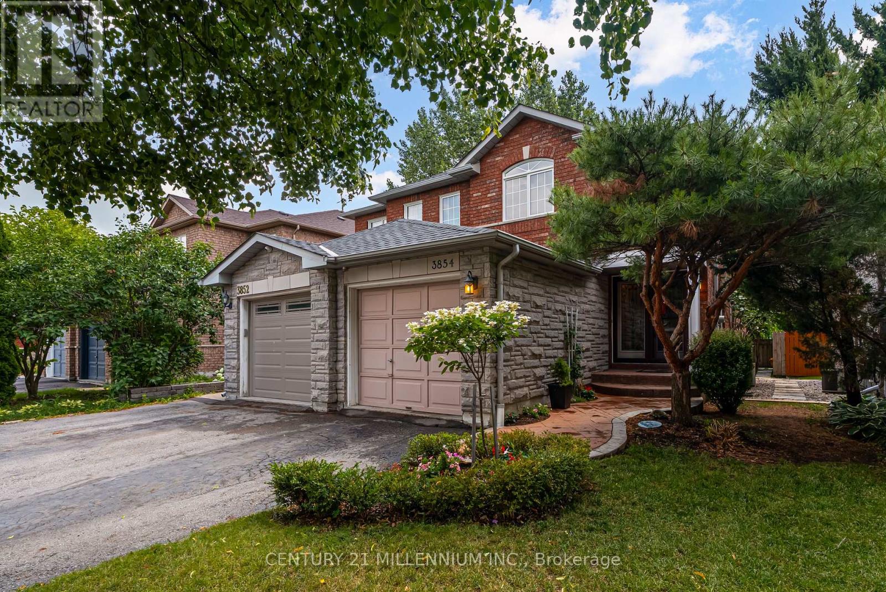29 - 7325 Markham Road
Markham, Ontario
Welcome to a beautifully maintained condo that combines comfort, functionality, and style. This bright and spacious unit offers a practical open-concept layout connecting the kitchen, living, and dining areas, making it ideal for everyday living or hosting guests.With northwest exposure, youll enjoy stunning sunsets and wide-open views through large windows and from your private balcony. The suite features granite countertops, stainless steel appliances, custom window coverings, and neutral finishes that make it easy to personalize. The kitchen provides ample storage along with a breakfast bar for casual meals.The bedroom is generously sized with great closet space and plenty of natural light. The bathroom is updated with timeless tile and modern fixtures, completing the fresh and move-in-ready interior.This well-managed building is known for its very low maintenance fees and strong focus on energy efficiency. A rare highlight of this unit is the inclusion of two underground parking spots and a storage locker, offering added flexibility and value.Located close to everything you need, including Markville Mall, Costco, Longos, parks, schools, public transit, and Highway 407. GreenLife Condo is highly regarded for its affordability, quiet atmosphere, and environmentally conscious design. An excellent option for those looking for lasting value in a convenient location. (id:35762)
RE/MAX Metropolis Realty
66 Granite Ridge Trail
Hamilton, Ontario
Absolutely amazing opportunity to own a stunning detached home with a legal 2-bedroom basement apartment in the highly desirable Mountainview Heights community of Waterdown. This spacious 4+2 bedroom, 5-bathroom home features 10' ceilings on the main floor, 24x24 porcelain tiles, separate living/dining and family rooms with a cozy fireplace, a dedicated office, and a chef-inspired kitchen with built-in stainless steel appliances, quartz countertops, and a large centre island. An elegant oak staircase leads to the carpet-free second floor offering a luxurious primary suite with his & her walk-in closets and a spa-like 5-piece ensuite, a second bedroom with its own 3-piece ensuite and walk-in closet, plus two additional bedrooms with individual walk-in closets sharing a full bath, along with the convenience of upstairs laundry. The fully finished legal 2-bedroom basement apartment is perfect as an in-law suite or income-generating rental, making this exceptional home truly a rare find. (id:35762)
RE/MAX Gold Realty Inc.
#45 - 51 Sparrow Avenue
Cambridge, Ontario
Stylish End Unit, 1400 Sq Ft Townhome in a Desirable, Family-Friendly Neighborhood!This modern home offers an open-concept layout perfect for everyday living and entertaining. The spacious kitchen boasts stainless steel appliances, ample cabinetry, granite countertops, and a functional breakfast bar. Enjoy the expansive living/dining area with pot lights and direct access to a private balcony ideal for relaxing or hosting guests. The primary bedroom features a private ensuite, and the convenience of upper-level laundry adds to the home's appeal. Located just minutes from Highland Shopping Centre (Zehrs, Canadian Tire, Shoppers, restaurants, banks), schools, parks, and scenic hiking trails. *Previous photos used* (id:35762)
Ipro Realty Ltd.
85 Ludolph Street
Kitchener, Ontario
Welcome home to this stunning Detached, 4 bedroom home in a highly sought-after family-friendly neighbourhood! Located in a vibrant community with parks, top-rated schools, and easy access to major highways makes this property ideal for commuters, growing families and savy investors. This freshly painted home is designed for both everyday comfort and stylish entertaining, featuring a bright open-concept main floor with 9 ceilings, elegant crown moulding, and stunning hardwood floors throughout the main floor and second floor hallway. The chef-inspired kitchen boasts a large centre island, stainless steel appliances and flows seamlessly into the dining area and spacious living room, an ideal space for relaxation, family time and your gatherings. On the second floor, enjoy the generous sized bedrooms, convenience of walk-in laundry room and a linen station for additional storage. The well thought out basement's floor plan, provides flexibility to design, based on your personal needs and preferences. Additionally, the yard offers limitless possibilities for bbq, entertainment and your private retreat. This home truly combines comfort, style, and location, don't miss it! (id:35762)
Century 21 New Concept
Century 21 Percy Fulton Ltd.
445 Pine Pass
Centre Wellington, Ontario
Welcome to this cozy year round home in Maple Leaf Acres. Large corner lot. Covered deck runs the full length of the unit, has been professionally water sealed and also has potential to be enclosed for more living space. Back yard space is semi-private and partially fenced. Large metal shed with solid foundation, ramp and sky light. All plumbing, electrical and propane lines have been inspected by certified contractors. Roof, most windows, door, toilet, eavestroughs, down spouts, and heat trace lines have been replaced in the last 3 years. No laundry, but there is room in a closet to install a small set. Maple Leaf Acres offers many activities year round and many amenities such as an indoor pool, hot tub, recreation hall, outdoor pool, restaurant, playground, horse shoe pits, basket ball nets, lake front area with boat launch with dock, pond, multiple green spaces, garden plots and so much more! This park is extremely well kept and maintained. Great neighbours and sense of community. Park Maintenance fee is $363.61 per month (2025). Seller may consider offering a VTB (vendor take back) mortgage for qualified purchasers. (id:35762)
Real Broker Ontario Ltd.
1037 The Queens Way
Toronto, Ontario
Welcome to Verge, a vibrant new condominium community rising at the dynamic intersection of Islington Avenue and The Queensway in Etobicoke. This thoughtfully designed twin-tower development by RioCan Living features a stylish 10-storey mid-rise West Tower with 203 suites and a bold 17-storey East Tower with 341 suites, offering a total of 544 homes ranging from one to three bedrooms.There is a very limited selection of corner suites that are on a higher floor and facing the desirable directions. This 2 Bedroom + Den unit faces South and East, giving you ample sunlight, sweeping views from the high floor.The suite is crafted by award-winning Design Agency and showcases contemporary finishes including 9-foot smooth ceilings, Italian kitchens with quartz countertops, integrated stainless-steel appliances, modern bathrooms with porcelain tile, and in-suite stacked washer and dryer. Smart-home features such as high-speed fibre internet, smart thermostats, keyless entry, and integrated 1vValet technology provide seamless access and convenience.Enjoy an impressive collection of lifestyle amenities designed for recreation, productivity,and relaxation. Highlights include a double-height lobby with 24-hour concierge, a state-of-the-art parcel room, fitness and yoga studios, a unique content studio, co-working spaces, a cocktail lounge, a party room, and expansive outdoor terraces with lounge seating, BBQs, games areas, and a kids play zone.This unit offers offers superb connectivity. The community is a short walk to TTC routes, with easy access to GO stations, the Gardiner Expressway, and Highway 427. Nearby, residents will find cafés, restaurants, boutiques, and essential services, along with quick access to Sherway Gardens, waterfront parks, schools, and Humber College.Elevate your lifestyle with modern design, smart-living innovation, and a vibrant community in a location where everything truly converges. Live on the verge of something extraordinary (id:35762)
Century 21 Heritage Group Ltd.
45 Marysfield Drive
Brampton, Ontario
Welcome to this detached 4 bedroom, 3 bath property located on an approximately 1 acre lot! Approximately 2400 ft. fantastic split layout with newer kitchen with granite countertops and stainless steel appliances. Large dining area with full wall built-in storage and walk out to large deck! open concept to family room, which has wood-burning fireplace. Hardwood and tiles throughout - no carpet! All oak staircase leads up to 4 spacious bedrooms, large master with 4pc ensuite! Separate entrance to unfinished basement with Rough in for basement bathroom. make the lower level your own! 1 acre yard with raised garden beds, apple trees, and beautiful large cedars lining property,. fenced in yard fantastic for pets, garden shed/chicken coop. Super quiet neighbourhood and family friendly area surrounded by multi million dollar homes! (id:35762)
RE/MAX West Realty Inc.
3854 Foxborough Trail
Mississauga, Ontario
This stunning Semi-Detached Home, nestled in Churchill Meadows is a testament to pride of ownership. Every inch of this Home has been lovingly cared for with quality craftsmanship and timeless style. Offering 3+1 Bedrooms and 4 Bathrooms, the main floor welcomes you with rich Hardwood flooring through out, an open-concept Kitchen/Family Room, with a walkout to an elegant Deck and Backyard Oasis. The Kitchen is both functional and stylish, with granite counters, gas stove, and under-cabinet lighting. The adjoining Family Room features a cozy Gas Fireplace perfect for family gatherings. Upstairs you'll find 3 spacious Bedrooms, including a Primary Suite with walk-in closet and 3-pc Ensuite. A unique Jack and Jill Bathroom connects the second Bedroom to the main Bathroom, ideal for family living. The lower level is fully finished with a cozy Lounge/Office space featuring custom wood paneling, slate flooring, and a private Guest Suite with a 3-pc Bathroom. In addition, there is abundant Storage and a large Laundry Room. Ideal for visitors or multi-generational living. Located minutes from Erin Mills Town Centre, top-rated Schools, Parks and Osprey Marsh Trail. With quick Highway access, this Home is a rare find in a Welcoming Neighbourhood. attention to detail is evident throughout. A must see! (id:35762)
Century 21 Millennium Inc.
3969 Bentridge Road
Mississauga, Ontario
Welcome to this beautifully maintained 3-bedroom, and as far as washrooms One per floor all 3 of them have been updated in this semi-detached home nestled on a quiet, family-friendly street in Mississauga's highly sought-after Lisgar/Forest Bluff community. Thoughtfully updated in 2025, this home shows pride of ownership throughout. Recent improvements include an asphalt driveway, concrete walkways in the front and back, upgraded garage door and opener, patio door, zebra blinds, crown moulding, and smooth ceilings on the main floor. The kitchen has been enhanced with updated cabinetry, quartz countertops, stainless steel appliances, modern backsplash, under-cabinet lighting, and pot lights. A combined living and dining area offers a bright and welcoming space for both daily living and entertaining, complemented by a stylish powder room and convenient inside access to the garage. Hardwood flooring runs throughout the main and second floors, while California shutters and updated light fixtures elevate the home's aesthetic. Upstairs features three generous bedrooms, including a spacious primary suite with walk-in closet and semi-ensuite 4-piece bath. The fully finished basement adds valuable living space with a cozy fireplace, built-in storage, pot lights, and a full 4-piece bathroom ideal for extended family or a comfortable media room. The backyard offers a concrete patio and garden shed, creating a perfect space for summer enjoyment. Located just minutes from top-rated schools, parks, shopping centres, transit, and highways 401, 403, and 407, this move-in-ready home delivers a rare combination of comfort, quality, and convenience in one of Mississauga's most desirable neighbourhoods. (id:35762)
Royal LePage Meadowtowne Realty
6 - 647 Welham Road
Barrie, Ontario
Welcome to 647 Welham Rd. in Barrie's Industrial Basin. Business thrives here with many other complimentary and diverse businesses operating in the area. Why Lease when you can benefit from the control your own space. 1650 Sqft of space with ample room for so many opportunities and permitted uses with G1 (General Industrial) Zoning. The open concept space can be accessed from the Huge 14' x 12' Roll up Drive in Door as well as a Man Door in the back as well as an entrance in the front to the reception area with a kitchenette. 4 Parking spots (2 in the front and 2 in the back), as well as 600 Volt Service, 18' ceilings, and only 1.5Km to Hwy 400. Visit the virtual tour for additional information, floor plans, Matterport, and so much more. (id:35762)
Century 21 Heritage Group Ltd.
81 Douglas Street
Orillia, Ontario
Welcome to 81 Douglas St in Orillia's South Ward. This charming 2 story century home offers timeless appeal and character with an open-flow living and dining room and kitchen with garden views on the main floor. Upstairs you will find 3 spacious bedrooms and a bright family bathroom. The cozy sunroom is the perfect place to relax reading a book or sipping a coffee while soaking in the sunlight. The spacious deck and patio provide ideal outdoor retreats for entertaining or quiet mornings, with recent updates including a new deck in 2021 and a new roof in 2020. Situated in a peaceful, family-oriented neighbourhood within a short walk to downtown, schools, playgrounds, and the popular Mark IV Brothers coffee shop, this home combines comfort, convenience, and community in one lovely package. (id:35762)
Right At Home Realty
72 Grayfield Drive
Whitchurch-Stouffville, Ontario
Crafted with VIN Construction Technology, this extraordinary residence spans over 5,700 sq. ft. and rests on a -acre lot in the prestigious Ballantrae community, just minutes from Stouffville and Aurora. Unlike traditional homes, this property is built entirely of solid concrete, featuring a patented design exclusive to Canada.The benefits are exceptionalunmatched durability, energy efficiency, and superior safety. While standard homes rely on plywood, this innovative concrete structure offers resilience against extreme forces such as hurricanes, tornadoes, and earthquakes. Fire protection is also significantly enhanced, with up to two hours of resistance compared to the typical 30 minutes.Privacy and comfort are elevated by the homes soundproof construction, ensuring no outside noise interrupts your peace. Concretes natural insulation also reduces heating and cooling costs, maintaining year-round comfort while lowering energy bills.Inside, youre welcomed by soaring 14-foot ceilings that create an impressive sense of space. The chef-inspired kitchen boasts custom cabinetry, high-end appliances, and a large island perfect for both everyday living and entertaining. A main floor office with its own entrance and powder room adds versatility, ideal for a home business.Each of the five bedrooms features its own ensuite, with the primary suite serving as a true retreat complete with an oversized bedroom, his-and-hers custom walk-in closets, and a luxurious 6-piece ensuite.For ultimate relaxation, the rooftop oasis offers a private pool, ideal for unwinding or hosting unforgettable gatherings.This home is a rare combination of advanced construction, modern design, and elevated lifestyle delivering unmatched strength, comfort, and elegance. Discover more about this patented design at builtone.com. (id:35762)
RE/MAX All-Stars Realty Inc.

