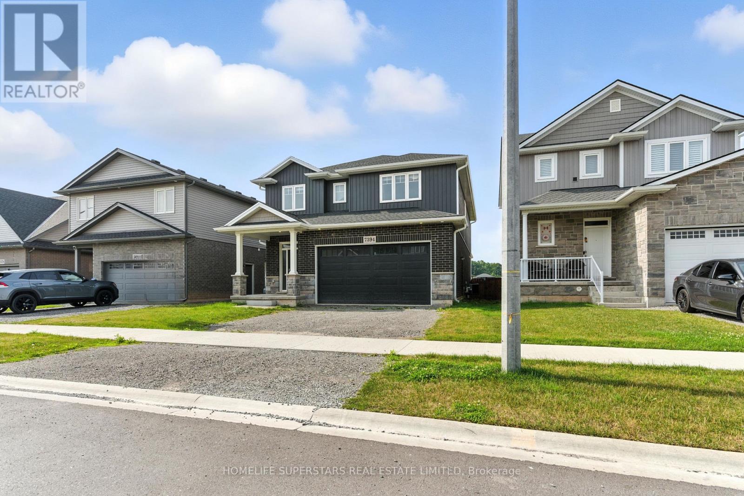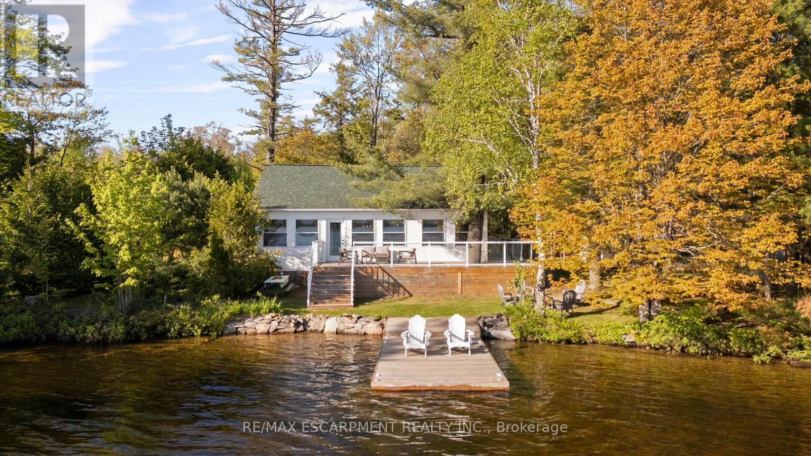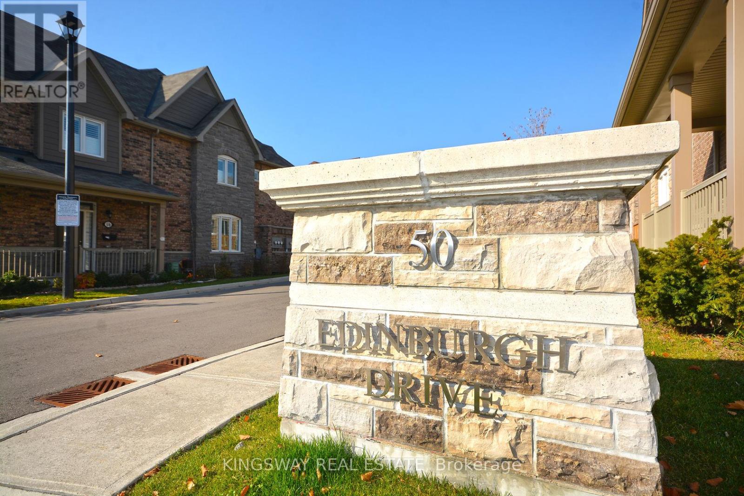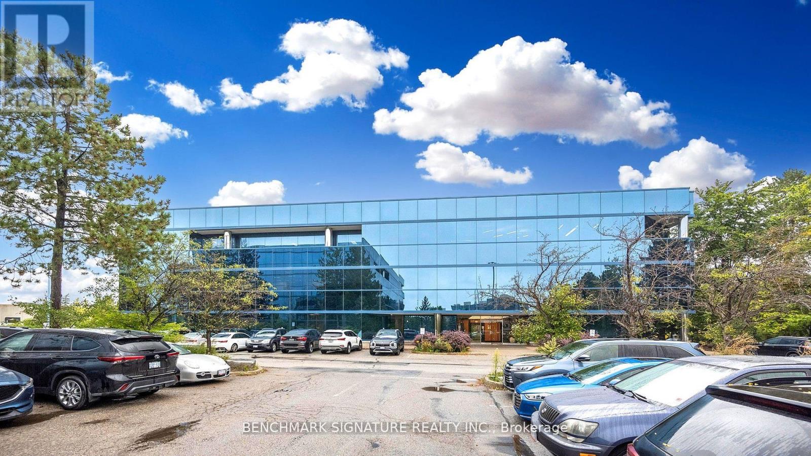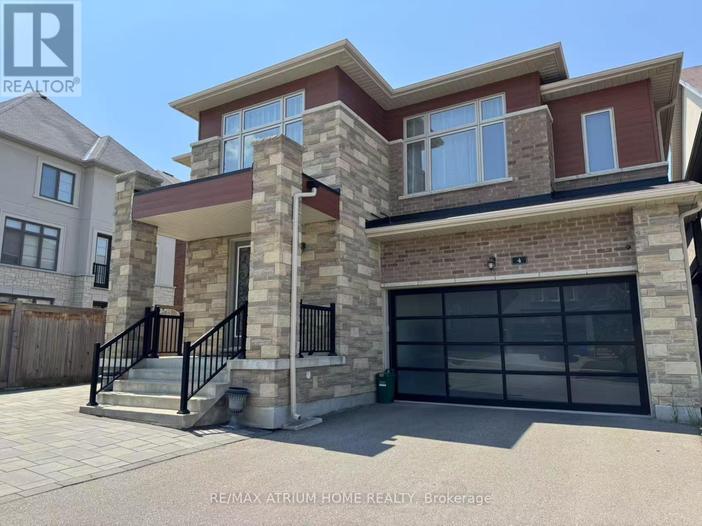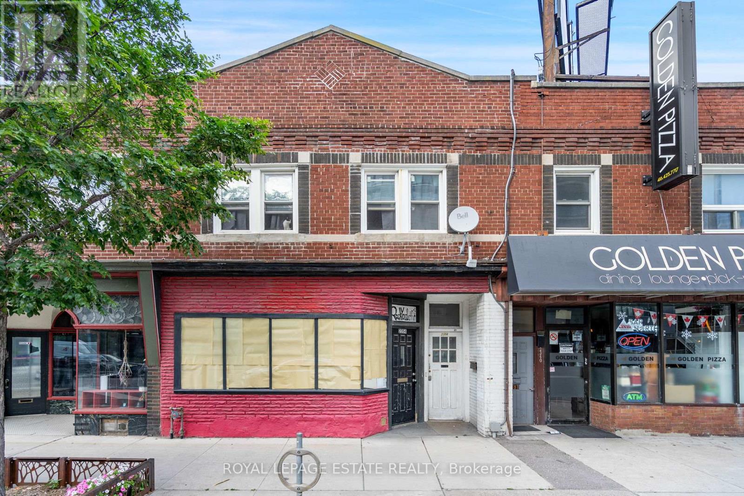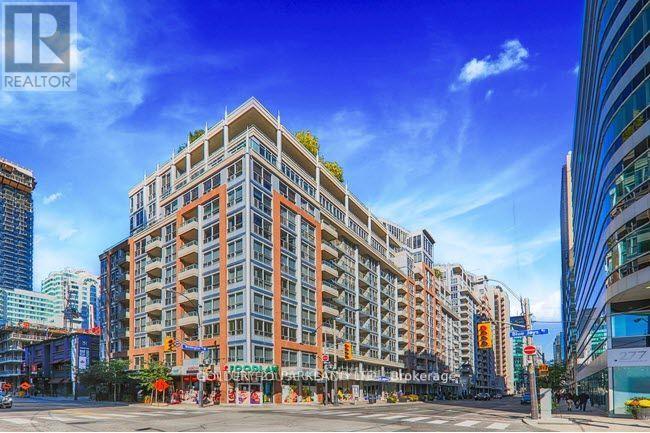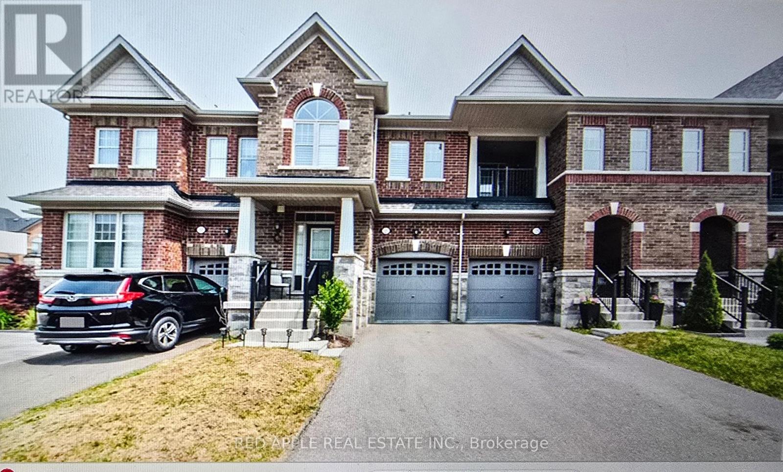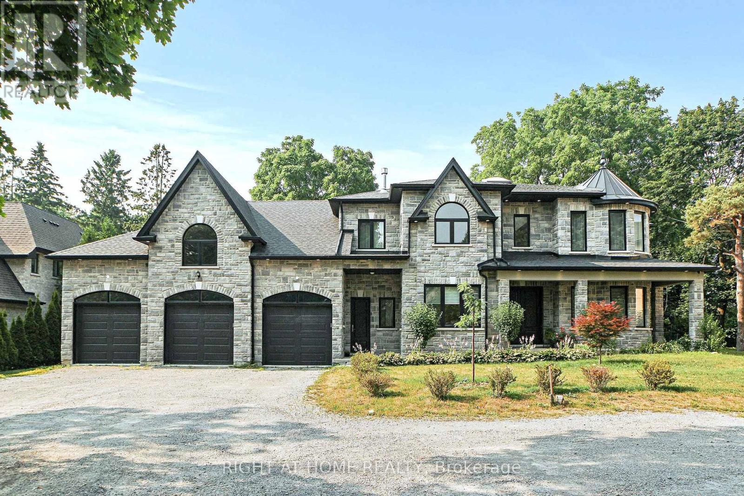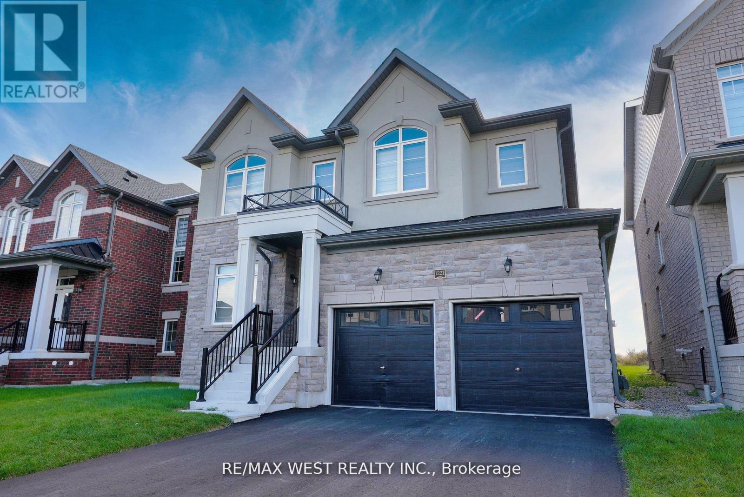12 Charleswood Crescent
Hamilton, Ontario
Welcome to this beautifully upgraded end-unit townhome, offering the perfect blend of style, functionality & comfort. With 3+1 bedrooms, 3.5 bathrooms, a double garage & parking for up to 6 vehicles, this home is thoughtfully designed for modern living inside & out. Step inside to appreciate the warmth & durability of oak hardwood stairs, bamboo hardwood & ceramic flooring throughout the main & upper levels completely carpet-free. The open-concept kitchen features quartz countertops, smart storage with sliding pantry shelves, flowing seamlessly into the bright living and dining spaces. Upstairs the primary suite offers a peaceful retreat with a walk-in closet & a private en-suite bath. Two additional bedrooms share a full bath, and the added bonus of bedroom-level laundry provides everyday convenience. The fully finished basement adds incredible versatility with a dedicated office, a full bathroom & a home theatre-ready audio-video room with 7.1 in-wall speaker wiring & projector rough-in perfect for entertainment or relaxation. Step outside into your professionally landscaped backyard, complete with a finished deck, gazebo (with lighting & privacy blinds) & three natural gas hookups ideal for BBQs, heaters, or a fire table. An exposed aggregate path and pad lead to a 9x9 cedar shed equipped with electricity and 30-amp power ideal for storage, hobbies, or a workshop. Additional highlights include a water softener, reverse osmosis & filtration system, air exchanger & EPA air filtration systems, a cold storage room & a garage mezzanine for extra overhead storage. The home also features a built-in EV charger, blending comfort with energy-conscious convenience. Meticulously maintained & move-in ready, this home checks all the boxes for quality, comfort, & lifestyle. Truly a must see. (id:35762)
Royal LePage State Realty
1 Ness Drive
Richmond Hill, Ontario
Discover timeless charm and modern luxury in this bright, fully upgraded Tudor Revival-style corner townhouse in one of Richmond Hills most desirable neighborhoods. This meticulously renovated 4-bedroom home features an open-concept kitchen with a center island, perfect for entertaining, and a separate dining room ideal for family gatherings. The finished basement includes a home gym and an additional shower, adding functionality and comfort. Step outside to a beautifully landscaped backyard with a wood deck and home garden. your own private oasis. Just steps to Richmond Green Sports Centre & Park, Richmond Green Secondary School, Costco, Home Depot, and numerous shops and restaurants. Only 3 minutes to Hwy 404, making commuting a breeze. (id:35762)
RE/MAX Crossroads Realty Inc.
1208 - 100 Observatory Lane
Richmond Hill, Ontario
888 sq ft ! WOW this one shines, West exposure, fabulous views, Bright Spacious unit, upgraded throughout, new kitchen, stainless steel appliances, new luxury flooring throughout.Most desirable floor plan separate dining area can be den, 2nd bedroom or Office large primary bedroom with walk in closet. Sought after Tridel building with an immaculately maintained lobby and facilities offering first-class amenities including an indoor pool, sauna, hot tub, fully equipped gym, tennis court, guest suite, library, party/meeting room, and games room. Extras: Fridge, stove, built-in dishwasher, washer & dryer, all existing light fixtures window coverings. (id:35762)
RE/MAX Hallmark York Group Realty Ltd.
RE/MAX Hallmark Realty Ltd.
Bsmt - 2991 Heartwood Lane
Pickering, Ontario
This Newly Constructed, Beautifully Finished 2-Bedroom, 1-Bathroom Basement Apartment Offers A Bright And Inviting Living Space. The Unit Boasts A Private, Separate Entrance And A Well- Designed, Functional Layout, With Modern Finishes Throughout. Featuring Abundant Natural Light, The Apartment Is Ideal For Those Seeking Comfort And Style..Situated In A Quiet, Family-Friendly Neighborhood, It Provides Convenient Access To Local Amenities, Public Transit, And Major Highways, Including Highways 7 And 407. Markham And Stouffville Are Easily Accessible, And The Property Is Within Close Proximity To Highly Rated Public Schools. A Bus Stop Is Just Steps Away. The Tenant Is Responsible For 30% Of Utility Costs, And One Parking Space Is Included. This Residence Is Perfect For Professionals Or A Young Family Looking For A Clean, Contemporary Home In A Desirable Location. (id:35762)
Homelife/future Realty Inc.
409 - 255 Village Green Square
Toronto, Ontario
Luxury beautiful 1-bedroom condo at Avani 1 by Tridel. Open Concept Layout Situated At One Of The Most Demanded Areas In Toronto. Amenities include a 24-hour concierge, fitness room, billiards room, luxury party room, rooftop deck, etc. Laminated Floor Through-Out The Suite. Close To Public Transit, Hwy 401, Shopping Centres, Restaurants, Library, And Park. (id:35762)
RE/MAX Ace Realty Inc.
Unit C - 756 Queen Street W
Toronto, Ontario
Live in the heart of one of Toronto's most vibrant neighbourhoods! This stylishly renovated 2-bedroom suite offers high ceilings and laminate flooring throughout, perfect for a live/work lifestyle. Located right beside Trinity Bellwoods Park - ideal for strolls and fresh air and steps to TTC, cafes, restaurants, and shops. Boasting a 97 Walk Score, everything you need is at your doorstep. (id:35762)
Forest Hill Real Estate Inc.
2003 - 181 Wynford Drive
Toronto, Ontario
Move in: 8/15th. Luxury Condo for Rent Built by Tridel! Spacious and sun-filled 2 bedroom, 2 bathroom, 1 Parking unit featuring a bright open layout with southeast exposure and stunning panoramic views. Enjoy a private balcony and included parking. This modern suite boasts high ceilings, a contemporary kitchen with granite countertops, ceramic backsplash, and stainless steel appliances. Both bathrooms are elegantly designed with stylish finishes. Enjoy premium building amenities including a 24-hour concierge, state-of-the-art fitness and health studio, digital lounge with Wi-Fi, gym, and billiards room. Conveniently located near the DVP, TTC, and all essential amenities.***** The legal rental price is $2,653.06. A 2% discount is available for timely rent payments. Take advantage of this 2% discount for paying rent on time, and reduce your rent to the asking price and pay $2,600 per month. (id:35762)
Homelife Frontier Realty Inc.
914 - 10 Deerlick Court
Toronto, Ontario
Welcome to modern living in this meticulously maintained home at Ravine Condos. With 628 sqft (per MPAC) of intelligently designed space, this home offers a bright, open layout that maximizes natural light and functionality. Enjoy the beautiful forested south face view from your private open balcony. It's the ideal spot for relaxing or entertaining. The contemporary kitchen, featuring exquisite countertops and stainless steel appliances, flows seamlessly into the inviting living area. Plus, this unit comes with its own parking space for added convenience. Benefit from outstanding building amenities including 24/7 concierge service, a state of the art fitness centre, an outdoor BBQ terrace, and secure visitor parking. All of this is perfectly positioned near transit, major highways, shopping, and parks. Schedule your viewing today and let this exceptional condo become your new home! (id:35762)
Sutton Group-Admiral Realty Inc.
1208 - 15 Fort York Boulevard E
Toronto, Ontario
Live in the heart of it all!! This spacious 1 bed + large den condo offers stunning facing views of the CN Tower, Rogers Centre, Lake, and Skyline. Enjoy a newly-renovated, modern kitchen and bath, open-concept layout, floor-to-ceiling windows, and a sunrise-view balcony.Steps to the CN Tower, Rogers Centre, Scotiabank Arena, The Well, great dining, nightlife, and transit. Low maintenance fees + top-tier amenities: indoor pool, gyms, rooftop lounge, basketball court, sauna, BBQs, party room , and more. Includes access to next-door community centre, schools, park, dog park, and daily rec programs. Stylish. Spacious. Move-in Ready.Welcome Home!! (id:35762)
Our Neighbourhood Realty Inc.
Revel Realty Inc.
145 Columbia Street
Waterloo, Ontario
Welcome to 145 Society Condos - your search for the perfect turnkey investment ends here! This thoughtfully designed unit features an open-concept layout flooded with natural light, complete with floor-to-ceiling windows, modern light fixtures, and high beamed ceilings.Enjoy a sun-filled bedroom, modern 3-piece bathroom, laminate flooring throughout, barn-style sliding doors, and a media accent wall. The den is generously sized and functions as a true second bedroom, complete with a built-in bed and desk, ideal for a roommate or maximizing rental income. State of the Art Elegant Building Amenities Include: Starbucks On The Main Floor Of The Building, World-Class Fitness Centre, Yoga Studio, Basketball Court, Sauna, Party Room, Multimedia Room, Rooftop Terrace with Panoramic Views, Games Room, 24-hr Security, Key-less Entry, Business, Studying And Networking Lounges and more. Don't miss out - come see for yourself today! (id:35762)
RE/MAX Realty Services Inc.
7394 Sherrilee Crescent
Niagara Falls, Ontario
This stunning two-story masterpiece boasts 2,400 sq/ft of luxurious living space. With 4 bedrooms, 4 bathrooms, 2 ensuite bathrooms, a rearcovered deck, and a fully fenced yard, this residence offers ample room for family living and entertaining guests. The main foor features aspacious layout with high-end fnishes throughout. A formal dining space is perfect for family dinners or hosting guests. The kitchen featuresquartz countertops, custom cabinetry and a convenient coffee station. The conveniently located large pantry and mud room off the kitchenprovide extra storage space and a practical indoor transition. The living room features an impressive gas freplace, creating a warm ambiance ofa gas freplace that is perfect for cozy evenings with loved ones. As you go upstairs, you will see this home features 4 large bedrooms, 3bathrooms, and a convenient loft/fex space, which can serve as a home ofce, play area, reading nook, or hobby room. The primary bedroomboasts his & her walk-in closet and a 5-piece ensuite featuring a tiledglass shower and a soaker tub. The second bedroom also features anensuite bathroom, perfect for a growing family. The remaining 2 generously sized bedrooms share a 5pc Jack & Jill bathroom. As you stepoutside, the convenience of a rear-covered deck offers a private outdoor retreat, perfect for outdoor dining on a rainy day. Enjoy the sunny dayson the extended concrete pad outback. A fully fenced yard provides security and privacy, making it ideal for children and pets to play freely.Situated conveniently, you'll enjoy easy access to amenities, schools, parks, and transportation routes, enhancing your daily lifestyle. Take yourchance to own this exquisite property, where luxury meets practicality in the perfect package. (id:35762)
Homelife Superstars Real Estate Limited
1304 - 242 Rideau Street
Ottawa, Ontario
Bright and spacious one bedroom + den condo in Claridge Plaza 3 in the heart of the city! You are welcomed into the building through the well decoratedinviting entrance and upon entering the unit you will notice gleaming hardwood and tile floors, granite counters, stainless steel appliances and natural lightflowing throughout! The den offers a fantastic space to work from home! Enjoy morning coffee or evenings on your private balcony! Convenient in-unitlaundry, underground parking and a storage locker directly behind the parking space! This building includes 24/7 front desk security, indoor heated pool,gym, outdoor terrace, theatre room, business center & multi-function/party lounge! Prime location close to shopping, entertainment, Ottawa U, BywardMarket and Parliament Hill! (id:35762)
Sutton Group-Admiral Realty Inc.
7055 Hunter Street
Hamilton Township, Ontario
Welcome to this meticulously maintained beautifully custom-built bungalow featuring an expansive open-concept layout. The stunning living room flows effortlessly into a spacious dining area and functional office space perfect for entertaining guests, working from home, or simply unwinding in comfort. Stylish & Functional Kitchen, Quartz countertops, Ceramic backsplash & flooring ~ Bright and spacious layout ~ Cozy & Inviting Living/Dining Area Beautiful with Gleaming flooring, Electric fireplace for added warmth & ambiance ~ Walkout to a wrap around deck ~ Upper Level Offers Spacious & Comfortable Bedrooms Featuring Primary bedroom with walkin closet and 3 pc semi-ensuite ~ Two additional well-sized bedrooms with ample natural light ~ Versatile Basement Space continues with The open-concept vibe with a massive finished rec area ideal for a home theatre, gym and/or extra living space ~ An entertainers paradise! Enjoy the outdoors on your stunning wraparound deck and expansive backyard. The large shed offers ample outdoor storage, while the oversized private driveway can fit a trailer, boat, or up to six car! Tucked away on a peaceful street in scenic Bewdley, you're just minutes from Rice Lake a haven for nature lovers and fishing enthusiasts. Plus, with big-box shopping, top-rated restaurants, and easy 401 access only 15 minutes away in Port Hope, you truly get the best of both worlds. This home is a must-see for those looking for comfort, style, and convenience in a family-friendly neighborhood. Dont miss out, schedule your viewing today! (id:35762)
Intercity Realty Inc.
3 - 1166 North Shore Drive
Gravenhurst, Ontario
Welcome to your dream lakeside escape on beautiful Gull Lake, where west-facing exposure offers glorious golden-hour views and unforgettable sunsets. This 4-season, fully winterized cottage combines timeless Muskoka charm with tasteful, modern upgrades for effortless year-round living. Inside, you're greeted by a bright, open-concept layout with an updated kitchen featuring butcher block countertops, tile backsplash, and sleek pot lights that add a modern flair. The renovated bathroom showcases a tub surround and stylish fixtures. Designed for all-season comfort, with a newer HVAC system including furnace and central air, Nest thermostat and heated water and waste lines. A built-in BBQ hookup adds convenience for outdoor dining and entertaining. The cathedral-ceiling living room is warm and welcoming with a propane fireplace, and flows seamlessly into the sunroom overlooking the lake - an ideal space for morning coffee or evening drinks. The primary bedroom also boasts vaulted ceilings and panoramic views of the water, while two additional bedrooms provide comfort for family and guests alike. Step outside to embrace true Muskoka living. The expansive wrap-around deck with glass railings invites you to lounge, dine, and enjoy the peaceful surroundings. A private oversized dock offers the perfect for swimming, or simply relaxing by the lake. With shallow, sandy, clear water just steps away, the shoreline is perfect for kids, pets, and sun-soaked days. A fully renovated bunkie adds flexibility - perfect as a guest suite or home office. The large garage delivers ample storage for vehicles, tools or future workshop potential. Located just minutes from Gravenhurst and under two hours from Toronto, this turnkey gem offers the ideal mix of peaceful retreat and practical convenience. Whether you're seeking a personal getaway or a high-performing short-term rental, this property delivers year-round comfort, breathtaking sunsets, and Muskoka magic at every turn. (id:35762)
Right At Home Realty
4788b Briton-Houghton Bay Road
Rideau Lakes, Ontario
One of a kind, resort like estate on beautiful Otter Lake right off of paved Briton Houghton Bay Rd. 5 great size bedrooms with 2 more in the fully finished walkout basement with new engineered hardwood floors, and 5 total bathrooms including a spa like Master en-suite completed in 2024. Custom kitchen with quartz counters, vaulted ceilings, huge stone fireplace, games room and theatre. Huge deck and massive stone patio with outdoor kitchen area and fireplace facing the lake, sand beach, inground fiberglass salt water pool, professionally landscaped also over looks the beautiful calm lake. fully paved driveway leading to 2 car attached garage plus separate detached garage for your toys. All this on 3+ acres. plus much more. A must see that won't disappoint. (id:35762)
Royal Heritage Realty Ltd.
91 - 182 Wheat Lane
Kitchener, Ontario
Available for Lease starting September 1st is this beautifully kept 3 year old Townhome that's perfect for First Time Buyers, Young Professionals or Growing Families. With 3 spacious Bedrooms and 2 Full Bathrooms, this home offers a bright and functional layout with stylish modern finishes throughout. From the moment you walk in, you're welcomed by a generous family room that flows into an open concept kitchen - perfect for hosting or just enjoying a cozy night in. The Primary Bedroom features its own 3pc Ensuite and a Private covered patio for your morning coffee or evening unwind. You'll also find a full 4pc bathroom, convenient In-Suite Laundry and plenty of storage space. Located in South Huron, you're just minutes from Schools,Parks, Trails, Shopping, Public Transit and quick Highway Access - everything you need is right at your doorstep. If you've been looking for a move-in-ready home that blends comfort, convenience and style - this is the one - Come see it for yourself and fall in Love !! (id:35762)
Ipro Realty Ltd.
231 A Cedarbrae Avenue
Waterloo, Ontario
Welcome to 231 Cedarbrae Avenue! This charming home is nestled in a highly sought-after, family-friendly neighbourhood in Waterloo. You'll love the convenience of being just steps away from fantastic schools, beautiful parks, and scenic walking trails. It's also an ideal spot for commuters, with quick access to both the 401 and the Expressway. The layout is practical and functional, offering comfortable living for families of all sizes, making it an excellent opportunity for first-time homebuyers looking to establish roots in a vibrant community. Beyond its appeal as a family home, 231 Cedarbrae Avenue presents an exceptional investment opportunity. Its prime location is a key highlight, being just a short drive from the University of Waterloo (approximately 2 minutes by car!). This makes it incredibly attractive to students seeking off-campus housing, ensuring strong rental demand. (id:35762)
Royal LePage Maximum Realty
420 - 2501 Saw Whet Boulevard
Oakville, Ontario
Welcome to Suite 420 at 2501 Saw Whet Boulevard! Step into modern living with this brand new 1-bedroom suite in the prestigious Saw Whet Condos, nestled in the heart of Oakville's highly desirable Glen Abbey community. This bright, sun-filled unit offers a thoughtfully designed open-concept layout featuring a sleek kitchen with stainless steel appliances, quartz countertops, and a cozy living area perfect for relaxing. Enjoy the convenience of in-suite laundry with full-sized washer/dryer. The building is packed with upscale amenities: stay fit in the gym or yoga studio, host gatherings in the party room, keep your pet happy with the dog rinse station, or take your meetings to the next level in the fully equipped office room with high-speed internet. Unbeatable location: minutes to QEW, 403, 407, and GO Transit, with easy access to grocery stores, shopping, restaurants, golf, and the serene Bronte Creek Provincial Park. (id:35762)
Right At Home Realty
28 Stevenharris Drive
Toronto, Ontario
Welcome to this warm and inviting 3-bedroom, 2-bathroom bungalow in the heart of Markland Wooda family-friendly neighbourhood known for its tree-lined streets and unbeatable location. Sitting on a spacious 40 x 139 lot, this home offers tons of potential with just a little TLC, plus a separate 3-bedroom basement apartmentperfect for extended family or rental income!The main floor features a bright living room with dining area, eat-in kitchen. Downstairs, the separate entrance leads to a fully finished basement apartment complete with 3 bedrooms, a kitchen, living area, 3-piece bathroom, laundry. Plenty of space and privacy for in-laws, older kids, or tenants!The fenced backyard perfect for entertaining or relaxing, and the long private driveway leads to a detached garage for extra parking or storage.Youll love being just steps from Neilson Park and the Etobicoke Creek trail system, and only minutes to top-rated schools, Markland Wood Golf Club, Cloverdale Mall, Sherway Gardens, and major highways (427, 401, QEW). Commuting is easy with Kipling GO and Pearson Airport nearby.This is a rare opportunity to get into a fantastic neighbourhood with built-in rental potentialcome make it your own! (id:35762)
Homelife Today Realty Ltd.
81 Freemont Avenue
Toronto, Ontario
This Uber Charming Home Is Nestled In A Gorgeous Rural Like Setting On A Huge Lot!!. Set In One Of Etobicoke's Most Sought After Neighborhoods, Close to Up express and travel time 14 min to downtown from Weston station, This UPDATED 3 Bedroom, 2.5 Bathroom Sits Among Many Multi-Million Dollar Grand New Builds. . Home Features A Fully Finished At Grade level Basement apartment With Walkout To Your Dream Backyard, Wood burning fireplace, new bathroom, kitchen and breathtaking patio (id:35762)
RE/MAX West Realty Inc.
313 - 2085 Appleby Line
Burlington, Ontario
You have to see this rare southeast-facing corner unit offering over 1,200 sq. ft. of stylish, carpet-free living. This bright and spacious 2-bedroom, 2-bathroom Cambridge model features two private balconies, large southeast-facing windows, modern lighting, and a cozy gas fireplace. The open-concept layout flows seamlessly into a well-appointed kitchen with stainless steel appliances, ample counter space, breakfast bar, and upgraded cabinetry. This also comes with a full dining area something you dont always get. The oversized primary suite includes a walk-in closet and full ensuite bath, while the generous second bedroom has its own balcony and a second nearby full bath. Enjoy 2 underground parking spots, a storage locker, in-suite laundry, and peace of mind in this clean, move-in ready home. The clubhouse, just steps from your door, features a full gym, a sauna, and a party room lounge with kitchen, Outside, you're a short walk to grocery stores, restaurants, coffee shops, banks, fitness centres, parks, and trails. With easy access to Appleby GO, QEW, and Hwy 407, this is a lifestyle of comfort and convenience in one of Burlingtons most walkable neighbourhoods. (id:35762)
Royal LePage Burloak Real Estate Services
585 Deborah Crescent
Burlington, Ontario
Nestled on a generous 176' x 131' lot on one of South Aldershots most sought-after streets, this exceptional home offers a perfect blend of luxury, comfort, and location. Just steps from the Burlington Golf & Country Club, it features over 3,100 square feet of beautifully finished living space with four spacious bedrooms, three bathrooms, and a double car garage. Inside, you're welcomed by an elegant open-concept main floor with hardwood flooring, a sunlit living area with a gas fireplace and shiplap surround, and a chef-inspired kitchen with stainless steel appliances, ample cabinetry, and a large island perfect for gatherings. The expansive family room, just off the kitchen, features floor-to-ceiling windows overlooking the serene backyard. A two-piece powder room and oversized laundry/mudroom add convenience, with direct access to the garage, finished with durable epoxy flooring. Upstairs, the generous primary suite is a private retreat, offering his-and-hers closets with barn doors and a three-piece ensuite. Three additional bedrooms and a renovated five-piece bathroom provide space and versatility for any family. The lower level, currently a home gym, could easily serve as a second living area, office, or guest suite, while the basement offers ample storage. Outside, enjoy your private backyard oasis with a composite deck (2020) and a stunning in-ground heated saltwater pool, surrounded by professional hardscaping and a secure, child- and pet-friendly fence. Its perfect for both entertaining and unwinding. Ideally located near top-rated schools, parks, and vibrant downtown Burlington, this home suits commuters, families, and BGCC members alike. Extensively updated with a new Lennox furnace and A/C (2023), pool heater (2024), fridge and dishwasher (2025), garage doors and windows, modern toilets, interlocking, and decking, this move-in ready home has every detail considered. (id:35762)
RE/MAX Escarpment Realty Inc.
70 - 50 Edinburgh Drive
Brampton, Ontario
Stunning, Modern Townhome with Walk-Out Basement in Desirable West Brampton! Located in a newly developed and highly sought-after neighborhood, this beautiful home offers convenient access to Highways 407 and 401. Enjoy the ease of having new schools, shopping plazas, grocery stores, banks, and restaurants all just a short walk away. The spacious basement boasts a walk-out to a private patio overlooking a peaceful ravine perfect for relaxing or entertaining! (id:35762)
Kingsway Real Estate
3028 Workman Drive
Mississauga, Ontario
Churchill Meadows Semi, Most Demanding Area, 9 Foot Ceiling, Open Concept Design, Very Practical Layout, Main Floor Family Room With Gas Fireplace, Large Kitchen And Breakfast Area, 2nd Floor Laundry, Master Br W/I Closet & Soak Tub / Separate Shower. Great Space, Prof. Finished Basement W/Separate Entrance, Great In-Law Suite. 2 Bedrooms W/Laminate Floor, freshly painted,, Direct Access To Garage. close to schools,Hwy,shopping,Transit. (id:35762)
Ipro Realty Ltd.
9 Beverly Street
Springwater, Ontario
Welcome Home to 9 Beverly Street! You will feel right at home in this wonderful 3 Bedroom family home, complete with features that your family is looking for. Inside you will find a chef's kitchen with a cozy breakfast nook, a large dining area with sliding glass doors overlooking the rear yard, and separate family room, all with beautiful hardwood and ceramic flooring.The Laundry Room is conveniently located on the main floor, and there is an inside entry to the spacious garage. With 3 good sized bedrooms, and an ensuite bath in the Primary Bedroom, there is room for the whole family. The huge basement is open concept and awaits your finishing touches. Outside you can sit on the front porch and enjoy your morning coffee or tea, and out back is a huge yard ready for family fun. The rear yard is fenced, and can be fully enclosed by adding a gate. (id:35762)
Royal LePage First Contact Realty
103 - 260 Town Centre Boulevard
Markham, Ontario
. (id:35762)
Benchmark Signature Realty Inc.
48 Selkirk Drive
Richmond Hill, Ontario
Spacious Freehold Townhouse In Heart Of Richmond Hill, Large Open Concept Eat-In Kitchen With W/O To Large Wooden Deck, Professionally Finished Basement With 3Pc Bath, Direct Access To Garage, Large Principal Rooms, Hardwood Floor On Main Floor And Parquet On Second, Close To Go, Malls, Parks And Excellent Schools. (id:35762)
RE/MAX Atrium Home Realty
4 Goldeneye Drive
East Gwillimbury, Ontario
Step Into Refined Elegance At This Beautifully Crafted 5-Bedroom, Over 4200 Sq Ft Above Grade , Ideally Situated On A Peaceful Street In One Of East Gwillimburys Most Desirable Family-Friendly Communities. Featuring A Triple Car Garage ,A Fully Landscaped Lot From Front To Back, And All-Brick And Stone Home .Bright And Functional Main Floor Office, Perfect For Remote Work Or Study. The Open-Concept Layout Flows Effortlessly Through The Formal Living And Dining Spaces, Showcasing Coffered Ceilings, Upgraded Lighting, And Expansive Windows That Fill The Home With Natural Light. Quartz Countertops, Stainless Steel Appliances. Every Bedroom Enjoys Private Access To A Bathroom .Located Minutes From Schools, Hwy 404, GO Station, Shops, Parks And Conservatory Green Space .This Home Combines Upscale Living With Everyday Convenience (id:35762)
RE/MAX Atrium Home Realty
2354 Danforth Avenue
Toronto, Ontario
Versatile and well-maintained mixed-use building just steps from Main Subway Station and Danforth GO. Zoned CR, allowing for a variety of commercial and residential uses, this property offers flexibility for investors or end users alike. The 771 SF main-level commercial unitideal for retail, office, or studioincludes a rear kitchen and storage/office room. A bright 785 SF two-bedroom apartment occupies the second floor, while the 644 SF basement apartment provides additional income potential. Each unit has its own private entrance, enhancing usability and tenant appeal. Private rear parking included. Vacant possession possible, offering a turnkey opportunity for customization, occupancy, or leasing at market rates. Excellent location in a high-demand, transit-connected corridor with long-term upside. (id:35762)
Royal LePage Estate Realty
35 Flint Crescent
Whitby, Ontario
Stunning 4+1 Bedroom Executive Home with Double Garage in Sought-After Fallingbrook Community!Welcome to this beautifully renovated executive residence nestled on a quiet crescent with no sidewalk allowing parking for up to four vehicles on the driveway! Situated on a sun-filled south-facing lot, this home offers exceptional privacy and space.Step inside the grand double-height foyer and be impressed by the open, sun-drenched layout. The main floor features engineered hardwood flooring, elegant iron picket staircase, and an inviting living/dining area perfect for entertaining. The spacious eat-in kitchen overlooks the fully fenced backyard and boasts quartz countertops, modern cabinetry, stainless steel appliances, and pot lights throughout. The cozy family room includes a gas fireplace and walk-out to the backyard oasis.Upstairs, the large primary suite offers a tranquil retreat with a 5-piece ensuite, walk-in closet, and a separate lounge area. The finished basement adds even more living space with a recreation room, additional bedroom, full washroom, and ample storage/workshop area.Renovated in 2022, this home features an updated kitchen, bathrooms, fresh paint throughout, and modern lighting fixtures.Please note: The furniture shown in the photos was used for staging purposes and is for reference only the home is currently unfurnished.Move-in ready, perfectly located, and ideal for families this home is a rare find! (id:35762)
RE/MAX Realtron Jim Mo Realty
103 - 5155 Sheppard Avenue E
Toronto, Ontario
Stylish and functional corner condo offering rare ground-level street access perfect for those seeking a live/work lifestyle or home-based business opportunity. This bright and modern suite features an open-concept layout with oversized windows, a sleek kitchen with stainless steel appliances, and a walk-out patio ideal for both relaxation and client interaction. Residents enjoy access to a fully equipped gym, party room, yoga studio, and an entertainment kitchen perfect for hosting friends and family. The outdoor BBQ area adds a great touch for summer gatherings, while the on-site playground offers fun for the kids. Conveniently located near transit, Hwy 401, shopping, schools, parks, and community amenities. A versatile option for first-time buyers, entrepreneurs, or investors looking to thrive in the Toronto condo market. (id:35762)
Your Home Sold Guaranteed Realty - The Elite Realty Group
Bsmt - 1583 Dellbrook Avenue
Pickering, Ontario
Discover this beautifully maintained, bright 2-bedroom, 1-bathroom legal basement apartment, freshly painted and ready for you to move in and enjoy. Situated in a quiet, family-oriented neighbourhood, this home offers the perfect blend of comfort and convenience. Includes a cozy eat-in area, perfect for meals with family and friends. Ensuite laundry facilities no sharing required! Prime Location: Close proximity to Highways 401 and 407, public transit, shopping plazas, Pickering Town Centre, schools, parks. 1 dedicated parking spot on the side of the driveway. Tenant responsible for 30% of total utilities. This is a rare opportunity to enjoy a spacious, well-equipped apartment in a prime location. Don't miss out! (id:35762)
Royal LePage Real Estate Services Ltd.
305 - 25 Mcmahon Drive
Toronto, Ontario
Beautifully-Designed One-Bedroom Condo with Parking and Locker at SAISONS by Concord - an elegant one year new building in the vibrant Concord Park Place community, located just steps to the Sheppard subway line! This sunny south facing unit features 9-ft ceilings and an efficient floor plan with a generous living area and no wasted space. Well-designed kitchen offers premium Miele appliances and quartz countertops; the spa-like bathroom has an oversized medicine cabinet providing lots of storage; and your primary bedroom features wall-to-wall closets with built-in organizers. Enjoy access to 80,000-sf Mega Club which includes: Fitness & Yoga Studio, Full-Size Basketball/Volleyball/Badminton Courts, Tennis Court, Indoor Pool, Sauna, Whirlpool, Ballroom/Banquet Hall, Piano Lounge, Wine Lounge, Visitor Parking with EV & much more! A truly central location that is convenient for both drivers and transit riders! Steps to 2 subway stations (Bessarian & Leslie), North York's largest community centre, Toronto Public library, 8-acre park with soccer field, Aisle 24 grocery market, restaurants, Starbucks, Canadian Tire, and Ikea. Minutes to Bayview Village mall (shops, restaurants, groceries, LCBO, banks) & YMCA. 15 minute walk to North York General Hospital, Canadian College of Naturopathic Medicine, and Betty Sutherland Trail and East Don Parkland. Easy access to Oriole GO Station, 401/404, and Downtown. Condo fees include all utilities except for hydro. A fantastic opportunity for first time buyers and investors! (id:35762)
Royal LePage Signature Realty
325 - 270 Wellington Street W
Toronto, Ontario
Modern & Spacious 1-Bedroom Condo + underground parking in Tridels ICON Prime Entertainment District Location! Welcome to this beautifully renovated 1-bedroom condo in the heart of Toronto's vibrant Entertainment District. Located in the prestigious Tridel ICON building, this stylish unit features an open-concept living space with a modern flair, a Juliette balcony, and a thoughtfully designed layout ideal for first-time buyers or savvy investors.The sleek kitchen boasts stone counter tops and a custom marble island perfect for cooking and entertaining. Enjoy the convenience of en-suite laundry and access to premium amenities including a 24-hour concierge, fitness centre, indoor pool, sauna, rooftop terrace with BBQs, and a party room.With a Walk Score of 99, you are just steps from the Financial District, PATH, St. Andrew Subway Station, top-tier restaurants, theatres, and nightlife. Major landmarks like the CN Tower, Rogers Centre, Ripleys Aquarium, and The Well are right at your doorstep. Don't miss this opportunity to own in one of downtown's most desirable locations! (id:35762)
Century 21 Parkland Ltd.
816 - 510 King Street
Toronto, Ontario
Welcome to 510 King St East! The Hottest Boutique condo in the Corktown/Distillery District. This 2 Bedroom, 2 Bath penthouse unit features polished concrete floors, parking, locker, large balcony, 10 feet ceilings and spacious layout, Enjoy the "Suite Life" with concierge, rec room, gym, bike storage, party room, an amazing rooftop deck/garden & Much more! Close to all amenities and transit! (id:35762)
Century 21 Green Realty Inc.
2 Keenan Drive
Kawartha Lakes, Ontario
Welcome to this bright and modern 4-bedroom, 3-bathroom detached home nestled in one of Kawartha Lakes' most desirable family neighbourhoods. This move-in-ready gem blends functionality and style, offering space, comfort, and long-term value. Step inside to a sun-filled open-concept layout with upgraded flooring, pot lights, and a spacious kitchen featuring stainless steel appliances, an island breakfast bar, and direct views of the backyard - perfect for entertaining or keeping an eye on the kids. Upstairs, enjoy four generously sized bedrooms, including a primary suite with walk-in closet and 4-piece ensuite. The unfinished basement offers flexibility for a home gym, or recreation space. Outside, the large yard and single car garage complete the package - all in a quiet, safe, and growing community ideal for families, retirees, and professionals alike. (id:35762)
RE/MAX Experts
18 Greenlaw Place
St. Catharines, Ontario
Welcome to This Gorgeous Fully Detached Home in the Heart of St. Catharines. This Beautifully Maintained 3+2 Bedroom Home Offers a Separate Entrance and Fantastic Rental Potential. Featuring Eye-Catching Curb Appeal With a Full Brick Exterior and a Stamped Concrete Driveway. Enjoy Bright, Spacious Living and Dining Areas Filled With Natural Sunlight, and a Large Kitchen Equipped With All Appliances and a Built-in Stainless Steel Dishwasher. The Main Floor Offers Three Generously Sized Bedrooms and a Large Updated Bathroom. The Fully Finished Basement Includes Two Additional Bedrooms, a Full Bathroom, and a Large Rec Room Plus Rough-Ins Already in Place, Ideal for Future Rental Conversion. Situated on a 60 X 104 Ft Lot, This Property Boasts a Private Backyard With Unobstructed Views, Perfect for Relaxing or Entertaining. Nestled in a Vibrant Community, This Home Is Just Minutes From All the Conveniences of Downtown Living, Including Local Shops, Restaurants, Schools, Places of Worship, and Essential Services. (id:35762)
RE/MAX Realty Services Inc.
6 Truffle Court
Brampton, Ontario
4 BEDROOM SEMI-DETACHED IN NORTHWEST BRAMPTON, WALKING DISTANCE BUS STAND TO MOUNT PLEASANT GO, RECENTLY PAINTED, DEEP CLEANED , AND WASHED CARPET .TENANTS TO PAY UTILITIES (id:35762)
Royal LePage Platinum Realty
15 Hughes Court
Brampton, Ontario
Looking for the perfect family home in a prime Brampton location? This charming, freshly painted detached house features 3 spacious bedrooms and 1 bathroom, and is nestled in a safe, quiet, and family-oriented neighborhood. With a newer roof, furnace, and central AC all under 5 years old, you can move in with peace of mind and minimal future expenses. Families will love the unbeatable location just steps from a top-rated elementary school and close to multiple other schools, making morning routines a breeze. Commuters will appreciate quick access to Highway 410, while everyone will enjoy being close to Bramalea City Centre, Chinguacousy Park and Recreational Centre, FreshCo, and a variety of shops, restaurants, and daily conveniences. The bus stop right across the street adds even more ease to your lifestyle. Surrounded by natural parks, bike lanes, and a welcoming community vibe, this home offers the ideal blend of comfort, accessibility, and long-term value. Don't miss out on this (id:35762)
RE/MAX Gold Realty Inc.
123 Morra Avenue
Caledon, Ontario
Lacated in a highly-sought after south-east area of Caledon, this beautifully maintained executive townhouse has a lot of upgrades, including hardwood floors throughout, quartz counter tops, backsplash, pot lights, to name a few. With 3 generously sized rooms, upgraded ensuite, professionally finished basement, this home can accommodate almost any size family. Conveniently located minutes to Hwy 427, shopping, schools, trails, and mostly all other amenities. This gorgeous home is priced to sell and is a must see! (id:35762)
Red Apple Real Estate Inc.
2501 - 85 Emmett Avenue
Toronto, Ontario
Fantastic 2+1 unit.1,050 square feet as per MPAC. Don't miss this opportunity to move into a turn key property! Great open concept. Lots of storage including a linen closet. Large balcony(6 feet X 10.8 feet) with amazing south view. Parking and locker included. High-speed internet and cable included. Great amenities include sauna, outdoor pool, security guard, party room, exercise room, parking, locker, etc...Possible Mount Dennis George Brown College Campus may becoming. Walk to schools, parks, shopping, LRT, TTC, etc...Any ads on Facebook Marketplace or Kijiji are false and fraudulent. (id:35762)
RE/MAX Ultimate Realty Inc.
Main - 468 Ridelle Avenue
Toronto, Ontario
Finally a generally-sized rental that checks off all the boxes! This clean, bright and well-proportioned main floor 3-bedroom unit offers the perfect blend of space, comfort, and location. Featuring a bright and airy open-concept living and dining area, a kitchen with plenty of light and ample storage, and 3 good-size bedrooms each with closets and large windows, there is room here to live, work, and relax with ease. One parking spot available. Easy access to the laundry room in the basement without going outside. Quick access to Dufferin, Marlee, and Glencairn bus stops, just minutes to your choice of multiple subway stations, including Glencairn, Eglinton, the upcoming New LRT route, Lawrence Square and Yorkdale. Enjoy the convenience of Zito's Marketplace, Sobey's, Bakeries, Cafes, wellness centers, and the York Beltline Trail just to name a few. You don't want to miss this one. (id:35762)
RE/MAX Ultimate Realty Inc.
3282 Victoria Street
Oakville, Ontario
Tucked away on an incredible, quiet no-exit street and backing onto lush green space and Sheldon Creek, this beautiful 2-storey home offers the perfect blend of serenity and convenience. Whether you're looking to raise a family or enjoy the peace of being empty nesters, this home truly checks all the boxes. With 3 spacious bedrooms and 4 bathrooms, the home has been thoughtfully updated over the years with new flooring, kitchen renovations, updated bathrooms and a finished basement. The only thing left to do is move in and enjoy the lifestyle. The grand foyer, with soaring ceilings, sets the tone for the rest of the home. Step down into a cozy lounge area featuring a gas fireplace and vaulted ceilings, ideal for quiet evenings or entertaining guests. A separate dining room with a bay window provides a welcoming space for family meals, while the kitchen and adjoining family room offer stunning views of the green space beyond. Upstairs, you'll find three generously sized bedrooms, a lovely 4-piece bathroom, and a primary bedroom retreat complete with a 3-piece ensuite and walk-in closet. The finished basement adds incredible versatility, featuring a 3-piece bath, a flex room perfect for a home office, craft room, or sewing space, and a large open area ideal for entertaining. Theres no shortage of storage throughout the home. One of the standout features is the private backyard oasis. Enjoy the two-tiered cedar deck with an electronic retractable awning and manual pull-out sun screen, offering comfortable outdoor living all day long. The sights and sounds of the creek, mature trees, and local wildlife make this space truly special. Located in a family-friendly neighbourhood, with walking trails and just a short walk to the lake, this is a rare opportunity to own a slice of nature without sacrificing convenience. 3282 Victoria is ready to welcome you home. (id:35762)
Royal LePage Real Estate Services Ltd.
2716 - 1926 Lake Shore Boulevard W
Toronto, Ontario
Welcome to Mirabella Condos, where luxury meets lifestyle in this sleek, sun-drenched corner unit. With floor-to-ceiling windows framing jaw-dropping views of Grenadier Pond and the city skyline, this 1+1 bed, 1 bath suite doesn't just impress - it stuns. The open-concept layout is made for modern living, with a designer kitchen featuring upgraded cabinetry, generous storage, and space to dine, host, or unwind. The versatile den is perfect for your WFH setup, reading corner, or creative zone. Wind down in the airy primary bedroom, where the city views hit different - especially at night. Internet is included. So is a parking spot and locker. But that's just the start. Step outside to endless lakefront trails, High Park, and everything the west end has to offer or stay in and explore over 20,000 sq. ft. of next-level amenities: pool, saunas, gym, guest suites, rooftop terraces with BBQs, and more. With the Gardiner minutes away, downtown is at your doorstep. Units like this - high floor, corner views, and top-tier amenities - rarely come up. Don't miss your shot. (id:35762)
Royal LePage Terrequity Realty
1503 - 105 The Queensway
Toronto, Ontario
A Gorgeous Sun Soaked 2 Bedroom, 2 Bathroom corner unit with a chef's kitchen, Master ensuite, and a 2nd bedroom Murphy Bed in an amenity-filled building. Amenities include a Modern gym, Indoor & Outdoor pools, a tennis court, and much more. This incredible panoramic lake view is an amazing place to watch the sun rise and set through the floor-to-ceiling windows. Completely private with neighboring windows. Conveniently located close to the Gardiner Expressway. Minutes from Billy Bishop Airport, Shopping, Parks, and restaurants. 10 minutes from downtown, with a 10 transit score. 24 hr Concierge. Don't miss out on this rare opportunity. (id:35762)
Royal LePage Signature Realty
217 - 681 Yonge Street N
Barrie, Ontario
Top Reasons You Will Love This Home. Premium Unit With Exclusive Large Terrace. Bright Sun Filled Layout With 9FT Ceilings. Beautiful Kitchen With Stone Countertop And Custom Backsplash. You Will Appreciate The Spacious Bedroom And Spacious Den With A Sliding Door. Fall In Love With This Prime Location Minutes From Barrie's Best Shopping, Dining, Entertainment And Barrie South GO Station. Newly Built 2022. Exclusive Unit With Rare Upgraded Large Terrace/Balcony. Enjoy the amenities: Gym/Exercise Room, Party Room, Work Lounge And A Stunning Rooftop Patio With BBQ, Lounge Chairs And Fire Pit. (id:35762)
RE/MAX Hallmark Chay Realty
250 Church Street
Markham, Ontario
Spectacular Custom Built Luxury Home In prestigious Old Markham Village Community. Premium pie-shaped lot. Open Concept Main Flr W/10 Ft Ceilings, Beautiful Kitchen W/Oversized Island, Breakfast area and a lot of cabinets. Overlooking The Sprawling Great Room. Spacious primary bedroom with access to a rooftop patio, skylight and an adjacent Den that can be used as an office or baby room. The second primary bedroom can be converted into a nanny or in-law suite with full kitchen amenities. Main floor office w/separate entrance (currently used as a bedroom). Huge 4cars drive through garage. Main floor Solarium w/Heated Pool W/Ozone 2 System. 4-stop elevator rough-in/Huge 10 ft Walk-Up Basement w/4-pc rough-in. 3 skylights (id:35762)
Right At Home Realty
1221 Corby Way
Innisfil, Ontario
Welcome to 1221 Corby Way, an immaculate 1-year-old home nestled in the heart of Innisfil. This 4-bedroom, 4-bathroom home offers over 3,000 square feet of luxurious living space, upgraded throughout to suit even the most discerning buyer. Step inside to be greeted by soaring ceilings that create an airy, open atmosphere. The showpiece of the main floor is the beautiful chef's kitchen, complete with high-end finishes, modern appliances, and ample counter space, perfect for culinary enthusiasts and entertainers alike. Each of the four spacious bedrooms boasts its own private ensuite, providing privacy and comfort for family and guests. The home also features a 2-car garage, plus parking for four additional vehicles on the driveway, with no sidewalk to worry about. Located in a desirable, family-friendly community close to schools, parks, and local amenities, 1221 Corby Way is the perfect blend of modern elegance and functional design. Don't miss your opportunity to call this upgraded gem your new home! (id:35762)
RE/MAX West Realty Inc.











