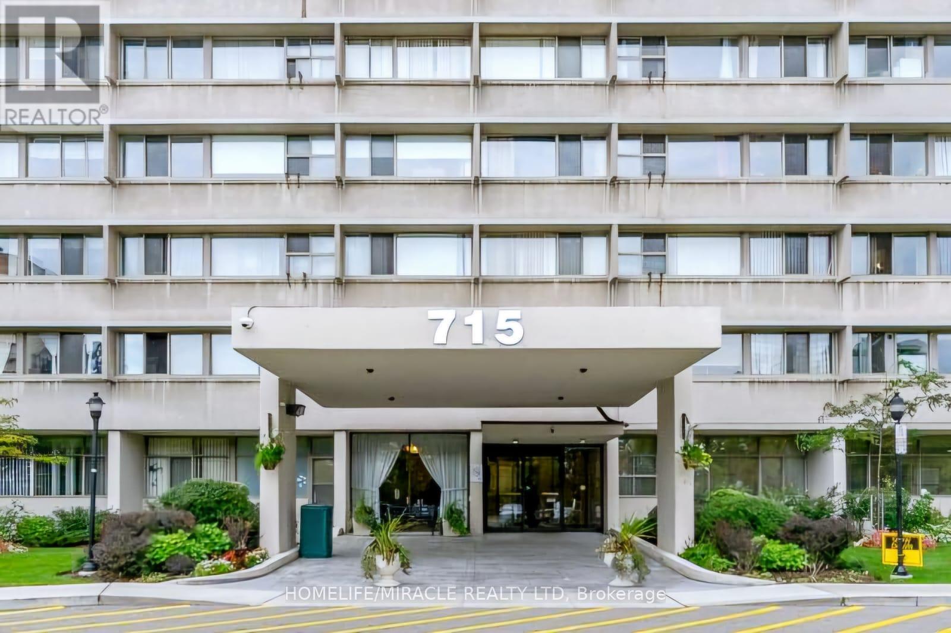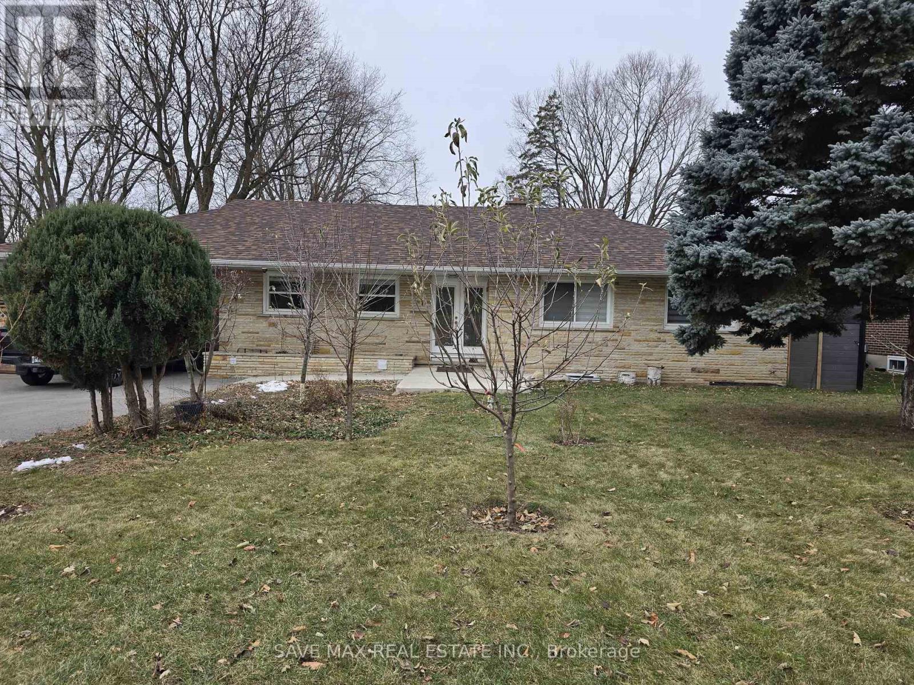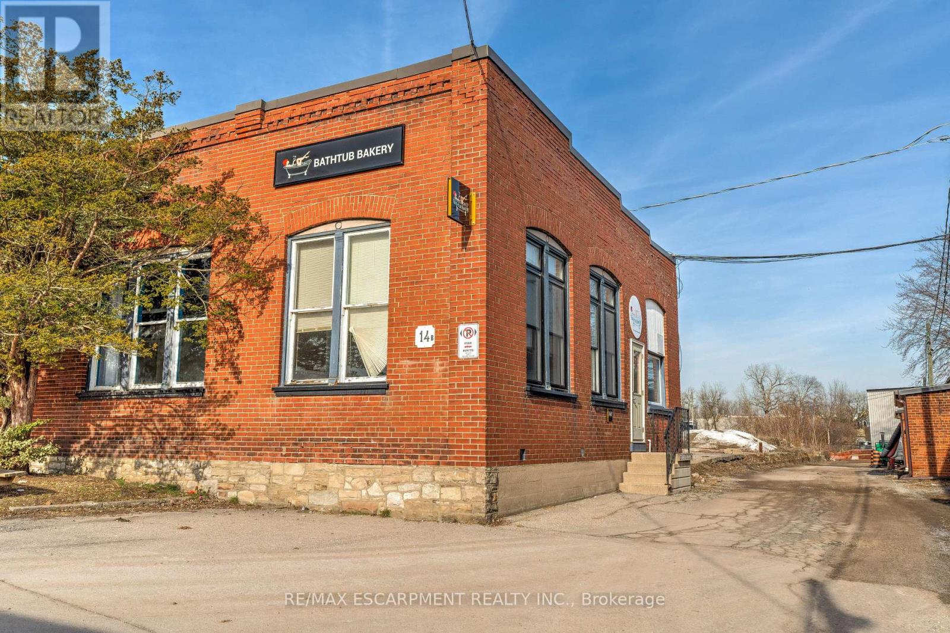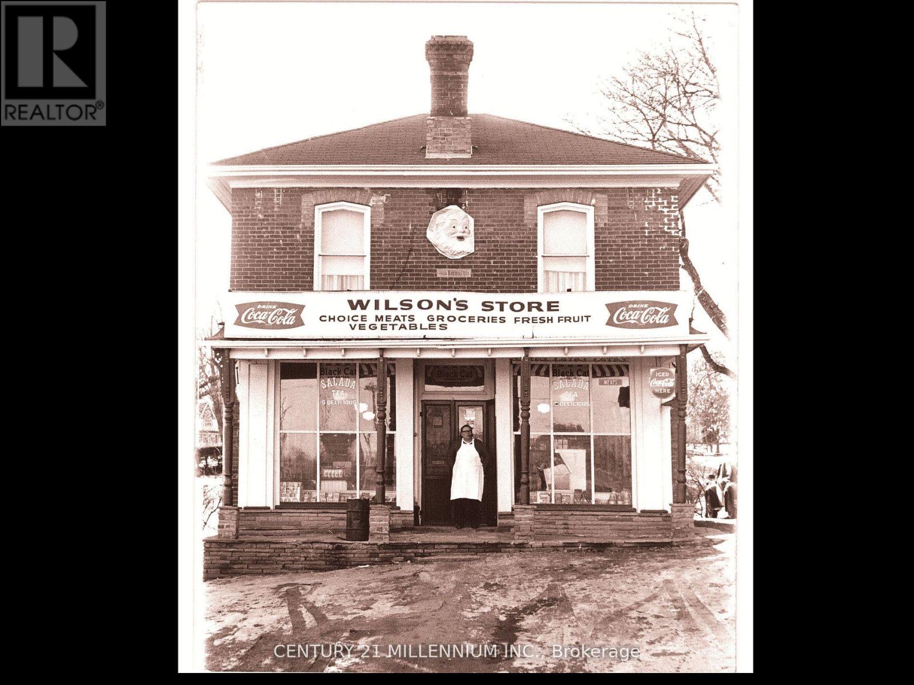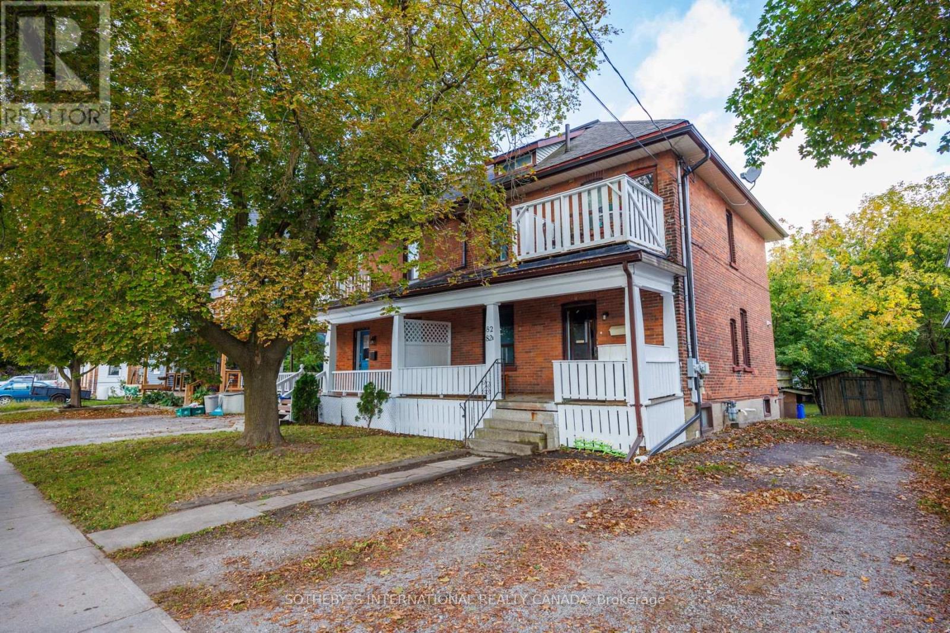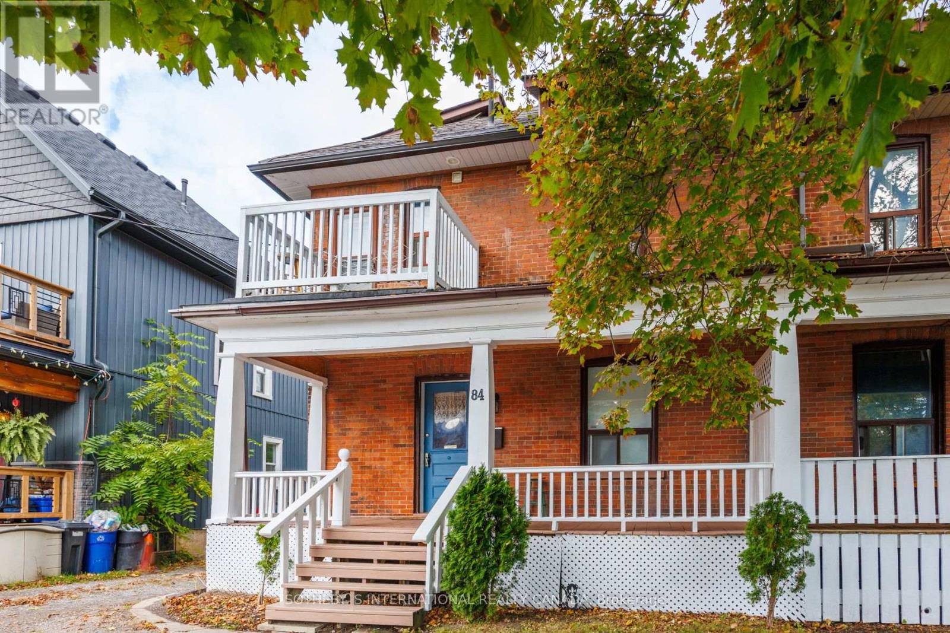201 - 715 Don Mills Road
Toronto, Ontario
Beautiful condo apartment features a spacious 1 Bedroom 1 Bathroom in an amazing location. Located just minutes from parks, schools, shopping centres, malls, places of worship, and the Aga Khan Museum. Easy access to DVP and TTC with future subway lines being built nearby. Easy commute to downtown or anywhere in Toronto. The unit comes with a parking space and has been renovated extensively. The kitchen and washroom are brand new along with numerous other upgrades. The condo is very spacious with a large bedroom and plenty of space for the living and dining room. The condo fee includes all utilities i.e. heat, hydro, water, a/c, and cable. Building amenities include a gym, swimming pool, party room, underground parking. Great investment, currently rented with tenants willing to stay if needed. (id:35762)
Homelife/miracle Realty Ltd
24 Cassila Way Drive
Vaughan, Ontario
Rare Offering! Breathtaking Views Of The Pond From The Living Room & Master Bedroom! Premium Lot - Home Backs Right On To The Pond!! Gorgeous Open Concept Layout, 10'Ft Ceilings On Main, 9Ft On 2nd! 2nd. High-End Finishes, Granite Waterfall Countertop, S/S Appliances, And Laminate Flooring Thru-Out! Just Freshly Painted And Professionally Cleaned! Spacious Master W/ Walk-In Closet & 5Pc En-Suite. 2 Walk-Outs From Lower Level. In-Law Suite Potential. Attached 1 Car Garage & Private Drive For 2 Car Total Parking. Ample Parking For Visitors. Closeby To Subway, Shops, School, 400 Hwy, And Much More! (id:35762)
Century 21 People's Choice Realty Inc.
Unit 8-9 - 111 Sherwood Drive
Brantford, Ontario
9712 SQUARE FEET OF RETAIL SPACE AVAILABLE IN BRANTFORD'S BUSTLING, CORDAGE HERITAGE DISTRICT. Be amongst thriving businesses such as: The Rope Factory Event Hall, Kardia Ninjas, Spool Takeout, SassyBritches Brewing Co., Mon Bijou Bride, Cake and Crumb-- the list goes on! Located in a prime location of Brantford and close to public transit, highway access, etc. Tons of parking, and flexible zoning! Option to demise unit. UNDER NEW MANAGEMENT (id:35762)
RE/MAX Escarpment Realty Inc.
984 Mohawk Street
Oshawa, Ontario
LEGAL BASEMENT APARTMENT Great opportunity to own a renovated bungalow in N.E Oshawa. Primary bed with ensuite and his/her closets. Upgraded kitchen with S.S. appliances and granite counter-top. Backyard boasts of a new wooden deck to enjoy with garden shed. Rolling blinds on the main level. Close to all amenities, grocery, schools, transit and highways. Tenants willing to stay or move out (id:35762)
Save Max Real Estate Inc.
14b - 111 Sherwood Drive
Brantford, Ontario
581 SQUARE FEET OF RETAIL SPACE AVAILABLE IN BRANTFORD'S BUSTLING, CORDAGE HERITAGEDISTRICT. Be amongst thriving businesses such as: The Rope Factory Event Hall, Kardia Ninjas, Spool Takeout, Sassy Britches Brewing Co., Mon Bijou Bride, Cake and Crumb-- the list goes on! Located in a prime location of Brantford and close to public transit, highway access, etc. Tons of parking, and flexible zoning! (id:35762)
RE/MAX Escarpment Realty Inc.
30 - 111 Sherwood Drive
Brantford, Ontario
27,458 SQUARE FEET OF WAREHOUSING SPACE AVAILABLE IN BRANTFORD'S BUSTLING, CORDAGE HERITAGE DISTRICT. Be amongst thriving businesses such as: The Rope Factory Event Hall, Kardia Ninjas, Spool Takeout, Sassy Britches Brewing Co., Mon Bijou Bride, Cake and Crumb--the list goes on! Located in a prime location of Brantford and close to public transit, highway access, etc. Tons of parking, and flexible zoning! 2drive in doors, 3 shared truck level doors, 24' clear. *UNDER NEW MANAGEMENT* (id:35762)
RE/MAX Escarpment Realty Inc.
15612 Mclaughlin Road
Caledon, Ontario
Welcome to Inglewood Village! This property offers a unique opportunity with its Institutional Zoning which allows for residential use with an accessory occupation. Vacant commercial office space is 588 sq. ft. and the three apartments across the two buildings provide versatility. The serene village setting and country lifestyle are sure to inspire creativity. The zoning also permits uses such as a day nursery or wellness centre, adding to the potential of this property. The main house boasts 2,734 sq. ft. with the separate 588 sq. ft. office. Additionally, there is an 851 sq. ft. 2-bedroom flat on the main floor and a 1,295 sq. ft. 3-bedroom apartment on the second floor. The separate red building offers a 1,312 sq. ft. 2-level 2-bedroom apartment. (id:35762)
Century 21 Millennium Inc.
82 Durham Street W
Kawartha Lakes, Ontario
Your rare opportunity to purchase a side-by-side profitable investment property in Central Lindsay, with gross annual income of approx. $40,200 (6.26 CAP RATE). Both properties combined CAP RATE of 7.08 ! This Large semi-detached brick home is over 1800 sq ft above grade, with 2 separate units currently tenanted by students on term leases by room. This home features 5 sizable bedrooms all with windows, 2 kitchens and 2 large shared living spaces above grade. Huge 36 x 173 lot, large covered porch, private driveway for 4 car parking, and a massive backyard with a large deck off the main floor & shed for storage. There's even a second floor balcony! Upper unit - 2 bedroom unit with kitchen and wonderful 3rd-storey loft living space. Lower unit - 3 bedroom unit with kitchen & living space. Minutes to downtown, church, restaurants and only a 10 minute walk to Fleming College where the students attend. One of the oldest and best-ranked colleges for applied arts & technology in Canada, there is tons of demand for student housing near the college with consistently filled rooms. Upgrades include: new sensors for furnaces to improve heating efficiency & costs, most apartments have been repainted, 2 new windows, porch recently painted. (id:35762)
Sotheby's International Realty Canada
84 Durham Street W
Kawartha Lakes, Ontario
Your rare opportunity to purchase a side-by-side profitable investment property in Central Lindsay with a Gross annual income of approx. $47,340 (7.91 CAP RATE!). Both Properties Combined CAP RATE Of 7.08. This Large semi-detached brick home is over 1800 sq ft above grade, with 2 separate units currently tenanted by students on term leases by room. This home features 7 sizable bedrooms all with windows, 3 baths, 2 kitchens and shared laundry in the basement. Huge 33 x 173 lot, large covered porch, private driveway for 4 car parking, basement walk/out, second floor balcony, and a massive backyard with a large deck off the main floor & shed for storage. Upper unit - 5 bedroom unit with kitchen. Lower unit - 2 bedroom unit with kitchen & w/o to back deck. 2 sets of Coin-operated washers & dryers with separate entrance in the basement. Room in basement to potentially expand. Minutes to downtown, church, restaurants and 10 minute walk to Fleming College where the students attend. One of the oldest and best-ranked colleges for applied arts & technology in Canada, there is tons of demand for student housing near the college with consistently filled rooms. Upgrades include: Additional bathroom & shower in upstairs unit added, Sensors for furnace and added cold air returns to improve heating efficiency and costs, most apartments have been repainted, repairs to porch & repaint of porch. (id:35762)
Sotheby's International Realty Canada
128 Toulon Crescent
London East, Ontario
ATTENTION INVESTORS AND FIRST TIME HOMEBUYERS!!! LOCATED IN ONE OF THE PRIME LOCATION IN LONDON, THIS 3+2 BEDROOM HOME OFEERS BRIGHT OPEN SPACE LIVING ROOM, LAMINATED FLOORS, KITCHEN AND BATH WAS UPGRADED 5 YEARS AGO, METAL ROOFINGS THAT WILL LAST FOR 50 YEARS. SIDE ENTRANCE TO THE BASEMENTS OFFERS POTENTIAL IN LAW SUITE, A HUGE COVERED DECK IN A FULLY LANDSCAPE BACKYARD.MINUTE AWAY TO SHOPPING, RESURANTS AND SCHOOLS. (id:35762)
Century 21 Miller Real Estate Ltd.
69 Fenwood Heights
Toronto, Ontario
Discover your dream family home at 69 Fenwood Heights, nestled in the desirable Scarborough Bluffs community. This stunning, custom-built detached residence boasts modern elegance with over 4000 sq.ft of spacious living areas, perfect for both entertaining and comfortable family life. Featuring multiple bedrooms and bathrooms, a finished basement with a separate entrance, and ample parking, this property offers versatility and convenience. Enjoy the proximity to scenic parks, excellent schools, and convenient transit options, all while residing in a vibrant and welcoming neighborhood. This home is truly a rare find, offering a perfect blend of luxury and location." (id:35762)
Real Estate Advisors Inc.
308 - 2300 St Clair Avenue W
Toronto, Ontario
(Open house every Sat/Sun 2-4pm by appointment only.) Welcome to Stockyard Condos by Marlin Spring Developments nestled in the heart of The Junction a prestigious Toronto neighbourhood. Located on the 3rd floor with a South exposure, this spacious 1 bedroom + den suite offers 590 sq ft of living space, tons of natural light, modern finishes, laminate flooring throughout, ensuite laundry and an open concept balcony to unobstructed city views. The inviting open-concept living and dining areas are perfect for relaxation and entertainment. Enjoy the kitchen space thats equipped with contemporary stainless steel appliances, quartz countertops, and a stylish backsplash. The spacious bedroom features a large window and a sizeable closet space. An open-concept L-shaped den offers versatility for a home office or guest accommodation. Parking and locker are available at an additional cost. Vacation possession guaranteed. Building amenities include a 24-hr concierge, gym/exercise room, party/meeting room, outdoor terrace with BBQ area, visitors parking, electric car charging stations, games room and more. Conveniently located near TTC public transit, Stockyards Village, grocery & shopping plazas, restaurants, cafes, parks, banks & other local area amenities. (id:35762)
RE/MAX Metropolis Realty

