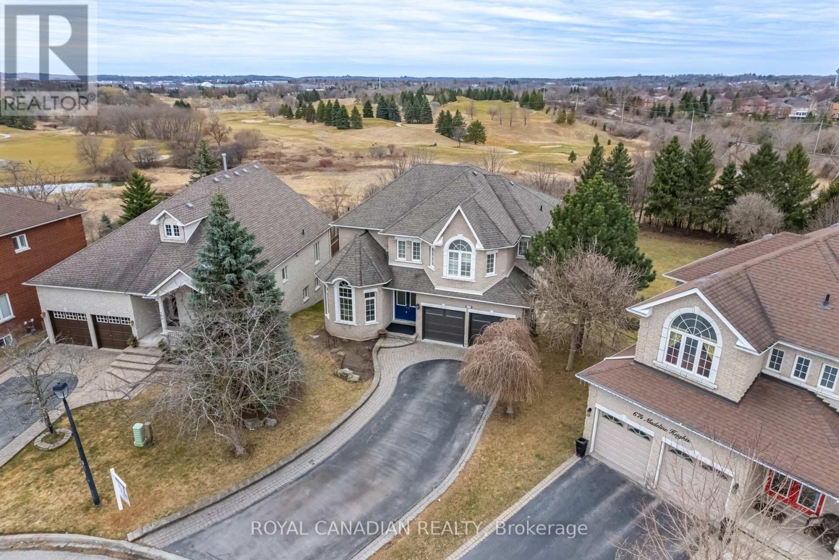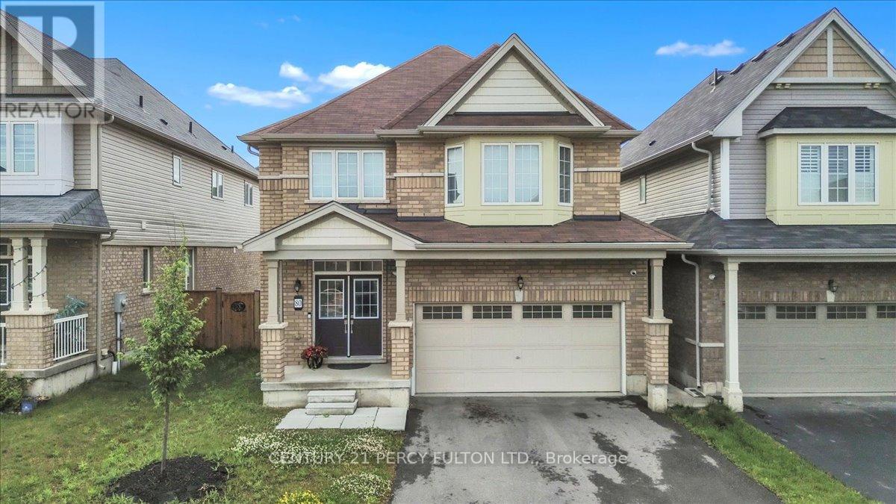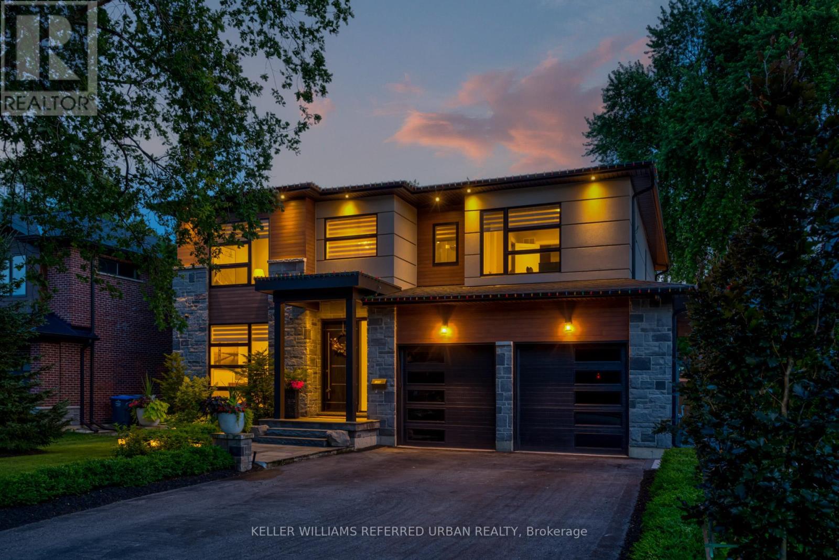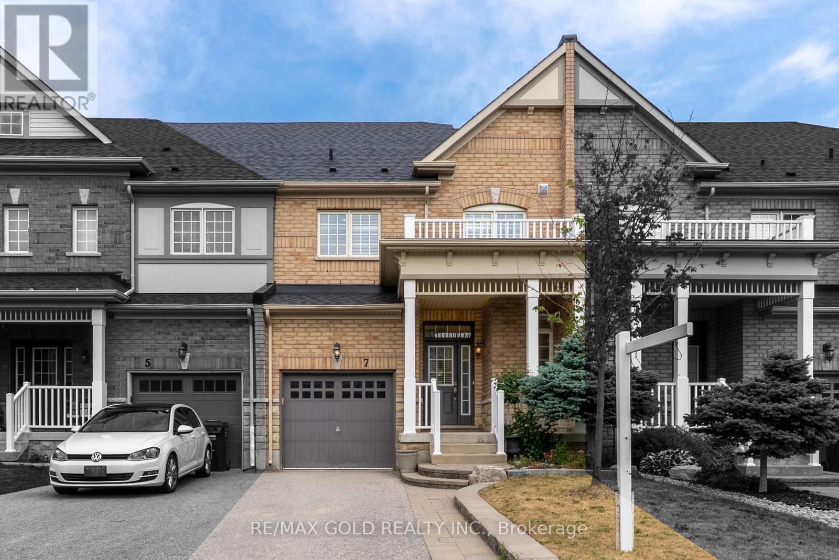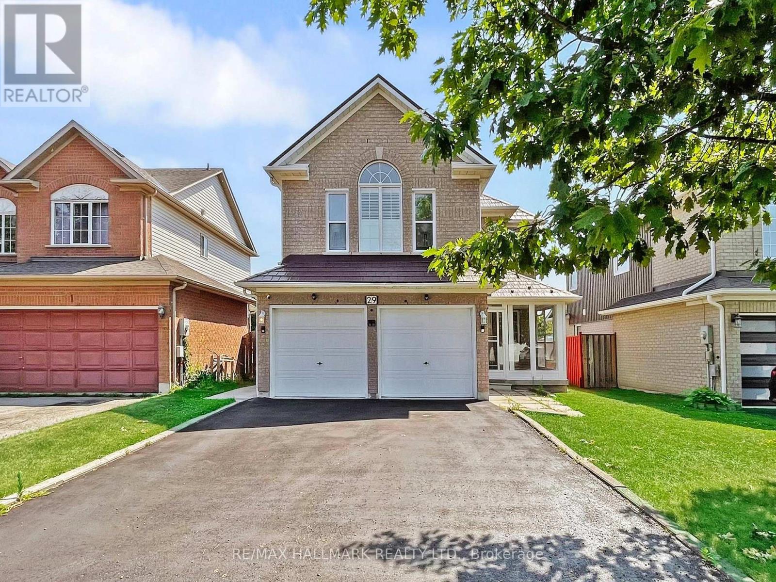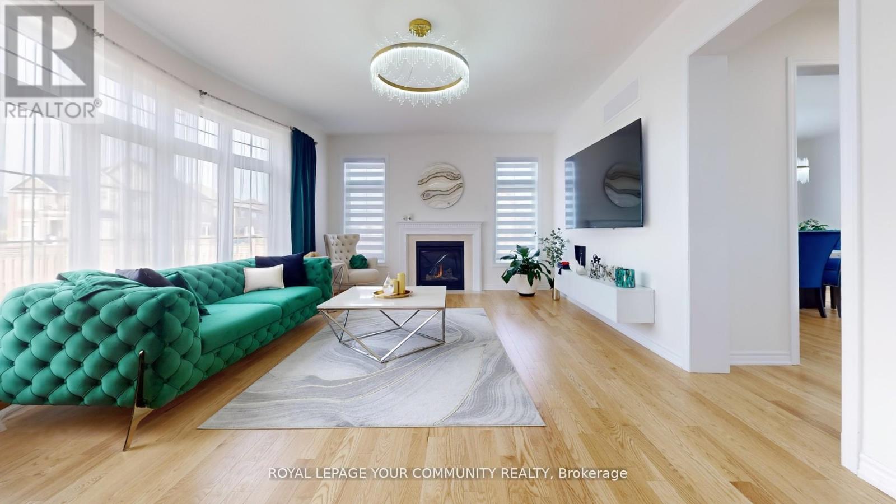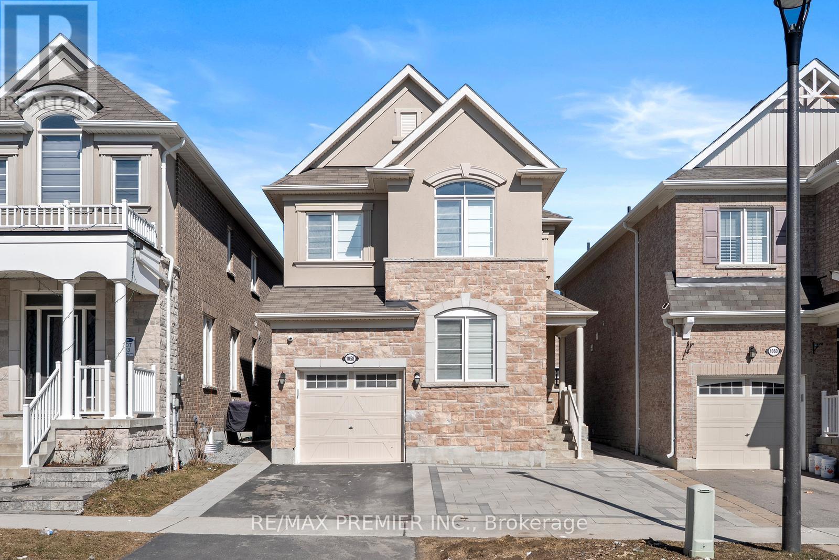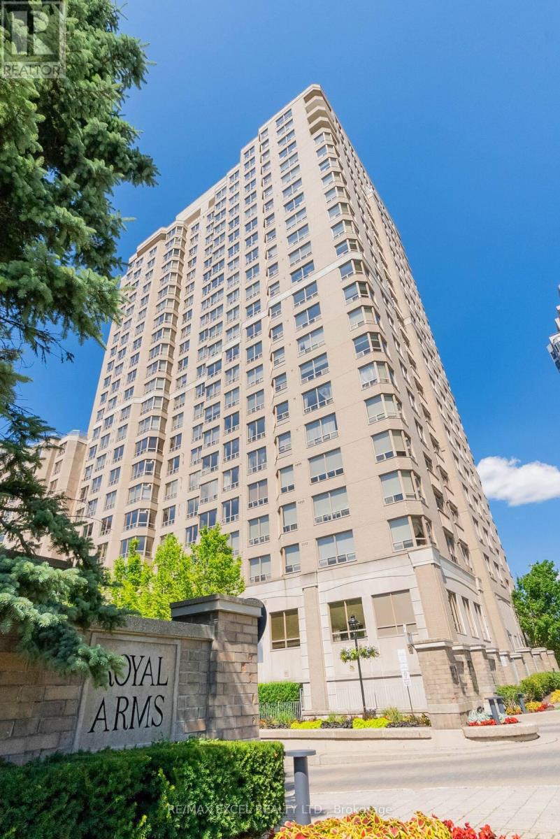678 Madeline Heights
Newmarket, Ontario
This Rarely Offered Hidden Gem Is Located In The Highly Sought After Community Of Stonehaven. This Custom-Built Executive Home Is Situated On A **Premium Cul-De-Sac Lot, Backing Onto The Scenic St. Andrews Golf Course**. It Offers A Unique Blend Of Luxury, Functionality, And Privacy With Over 4,000 Sq. Ft. Of Finished Living Space with a **Pool-Sized Lot**! Step Inside To A Grand Double-Door Entry Leading To An Open-To-Above Foyer And Living Area Flooded With Natural Light From Numerous Large Windows. The Main Floor Features Soaring Ceilings, A Stunning Double-Sided Fireplace Connecting The Living/Dining Rooms, And A Bright, Private Front Office With Cathedral Ceilings. Enjoy A Beautifully Updated Kitchen With Stainless Steel Appliances And A Dedicated Breakfast Area With Dimmable Lighting. Hardwood Floors Flow Throughout The Main Level. Upstairs Offers 3 Spacious Bedrooms, Including A Primary Retreat With An Upgraded Ensuite, His-And-Hers Closets. Custom Built-In Shelving In All Bedroom Closets Adds Practical Elegance. The Upper Landing Also Provides A Striking View Of The Foyer Below. Laundry Is Conveniently Located On the Second Level. The Professionally Finished Walk-Out Basement Features 3 Additional Rooms, A Fireplace, And Built-In Speakers, With Direct Access To A Multi-Level Composite Deck Overlooking Mature Trees, Ponds, And Golf Course Views. Additional Features Include A Kitchen Toe-Kick Vacuum (VacPan), Tankless Water Heater, Cold Room, Central Vac With Equipment, Backyard Awning, Gas Line For BBQ Hookup, Recently Upgraded Double Garage Doors, And Parking For Up To 10 Cars. Located Near High-Rated Schools, Public Parks, Upper Canada Mall, Magna Centre, Public Transit, Highway 404 And More. (id:35762)
Royal Canadian Realty
12 The Bridle Path
Clarington, Ontario
Attention First-Time Home Buyers! Welcome to 12 The Bridle Path, a beautiful 3-bedroom, 2-bath condo townhome nestled in a quiet, family-friendly complex in Bowmanville. This bright and spacious home features a modern kitchen with quartz countertops, ceramic backsplash, stainless steel appliances, and a breakfast bar overlooking a sunlit dining area. The open-concept living/dining room is enhanced with crown moulding and pot lights, creating a warm, inviting atmosphere. Enjoy a spacious main-floor family room, interior garage access, and walk-out access to a fully fenced private backyard with no neighbours behind for added privacy. This home is Move-in ready and ideally located close to schools, parks, scenic trails, and major highways! Don't miss this ideal starter home in a fantastic location! (id:35762)
Century 21 Percy Fulton Ltd.
80 Cooke Avenue
Brant, Ontario
WELCOME TO THIS 4 BEDROOM, 4 BATHS DETACHED, DOUBLE GARAGE, WITH A FINISHED LEGAL BASEMENT APARTMENT. LOCATED IN PRIME WEST BRANT NEIGHBOURHOOD. UPGRADED HARDWOOD ON MAIN FLOOR.. MODERN EAT IN KITCHEN, WITH S/S APPLIANCES , AND GRANITE COUNTER, THAT WALKS OUT TO BACKYARD. SEPARATE DINING AND LIVING ROOMS FOR YOUR PRIVACY. EXTREMELY LARGE PRIMARY BEDROOM WITH 4 PC ENSUITE AND WALK IN CLOSET. 3 OTHER BEDROOMS QUITE SPACIOUS AND MODERN WITH LARGE WINDOWS.BASEMENT WITH 2 BEDROOMS AND SPACIOUS MODERN KITCHEN And ENSUITE LAUNDRY. THIS IS AN AMAZING ADDITION FOR YOUR COMFORT AND CONVENIENCE. SITUATED CLOSE TO ALL CONVENIENT AMENITIES INCLUDING SCHOOLS, TRANSIT ,PARK, SUPERMARKETS AND RESTAURANTS. THIS ONE WONT LAST LONG. BOOK YOUR SHOWING TODAY! (id:35762)
Century 21 Percy Fulton Ltd.
524 Garbutt Terrace
Peterborough North, Ontario
Welcome To This Beautifully Maintained Freehold Townhome Nestled In A Quiet, Family-Friendly North-End Neighborhood. Boasting Over 1,400 Sq. Ft. Of Thoughtfully Designed Living Space, This Home Offers A Bare Blend Of Chazm, Comfort, And Functionality. Step Inside To Discover A Bright, Open-Concept Main Floor Perfect For Both Everyday Living And Weekend Entertaining.Beautiful Kitchen With Breakfast Bar. Spacious Living/Dining Area Flows Seamlessly Into Your Private Backyard, Complete With A Gorgeous Patio Ideal For Morning Coffee Or Summer BBQs.Attached 1,5 Car Garage, Upgraded Doors And Windows Add A Nodern Touch, And The Sliding Door To The Deck Featurea Built-In Blinds For Convenience And Style. Featuring Two Generously Sized Bedrooms Plus A Versatile Loft, Two Full Bathrooms, And Convenient Main Floor Laundry, This Home Offers Exceptional Flexibility For Retirees, Growing Families, Professionals, Or Those working from home. (id:35762)
Sutton Group - Realty Experts Inc.
1376 Applewood Road
Mississauga, Ontario
Luxury Living in Lakeview. Welcome to this custom-built masterpiece in the heart of Applewood, where timeless design meets modern functionality. Set on a premium 58 x 129 lot, this stunning home offers over 4,000 sq ft of total living space, expertly crafted for both everyday comfort and unforgettable entertaining. Step inside to soaring ceilings, wide-plank hardwood floors, and sun-filled, open-concept living. The chef-inspired kitchen features high-end appliances, quartz countertops, a large island, and seamless flow into the spacious living and dining areas, perfect for hosting or relaxing with family. Upstairs, find 4 generously sized bedrooms, each with custom closets and spa-inspired bathrooms. The primary suite is a true retreat, featuring a walk-in closet and a luxurious ensuite. The fully finished basement boasts 9 ceilings, a large rec room, additional guest space or office, and a second kitchen or bar, offering flexible living options. Outside, the expertly designed backyard oasis includes a sleek in-ground pool, professional landscaping, and a fully serviced outdoor cabana with change room and bathroom, creating a true resort experience in your own backyard. Located in a family-friendly neighbourhood with top-ranked schools, easy access to major highways, transit, parks, and shopping, this home offers exceptional value and lifestyle. Don't miss your chance to own a true gem in one of Mississauga's most coveted communities. (id:35762)
Keller Williams Referred Urban Realty
104 - 5105 Hurontario Street
Mississauga, Ontario
Incredible opportunity to lease a BRAND NEW 911 SQFT ground-floor commercial unit in the high-foot fall traffic Canopy Towers at Hurontario & Eglinton! Situated in a bustling urban hub with 500+ residential units onsite and surrounded by multiple high-rise towers guaranteeing steady daily foot traffic and strong visibility. Ideal for medical or dental clinics, pharmacy, spa, salon, barber, nail studio, boutique retail, wellness, or professional office use (subject to condo and city approval). Features prime street-front exposure and includes 1 dedicated parking stall + ample visitor parking. Located along the future Hurontario LRT corridor, ensuring long-term growth and accessibility. No full-kitchen restaurants, cannabis/vape shops. MONTHLY RENT IS $5,100.00, INCLUSIVE OF T.M.I. TENANT RESPONSIBLE FOR UTILITIES & ANY BUSINESS-SPECIFIC OPERATING COSTS. (id:35762)
Exp Realty
76 Holly Meadow Road
Barrie, Ontario
REGISTERED LEGAL DUPLEX IN A PRIME BARRIE LOCATION - YOUR NEXT SMART INVESTMENT STARTS HERE! Welcome to an exceptional legal duplex in the heart of Barries thriving South End, offering an unbeatable location, modern upgrades, and strong rental income potential! First built in 2000 and registered as a duplex in 2015, this property is ideally located steps from top-rated schools, scenic parks, and convenient public transit routes. Enjoy quick access to Highway 400, Allandale Waterfront GO Station, Park Place shopping centre, major grocery stores, and the vibrant downtown waterfront with Centennial Beach and shoreline hiking trails. Inside, each self-contained unit boasts 2 generous bedrooms, including a primary with a walk-in closet, a full 4-piece bath, and carpet-free flooring for easy maintenance. The lower suite is complete with a gas fireplace, while the shared laundry area includes a newer washer and dryer. The fully fenced backyard offers mature trees, ample green space, a large deck and patio, and a sliding-glass walkout from the upper unit, providing exceptional outdoor living. The attached double garage offers separated bays with one currently reserved for landlord use, plus two additional driveway parking spots. Built with comfort and efficiency in mind, upgrades include automated on/off lighting in all shared spaces, Safe n Sound insulation, 5/8 drywall, an owned hot water tank, and updates to the plumbing, roof, and furnace. Already tenanted with reliable long-term renters, this property provides approximately $3554 in monthly income. Seize this incredible opportunity to own a high-performing duplex in a prime location - perfect for investors or savvy buyers looking to live in style while earning steady rental income! (id:35762)
RE/MAX Hallmark Peggy Hill Group Realty
560 West Street S
Orillia, Ontario
$105K/unit at a 7.8% cap rate on a massive 38,353 sq. ft. lot. Features include 25 on-site parking spots and shared laundry facilities. Built with Concrete/block construction with a pitched steel roof for long-term durability. Located steps from Lake Simcoe and just a 5-minute drive to Hwy 11 and Costco. Strong upside on rent roll in a supply-constrained rental market. Legal non conforming building. (id:35762)
Mysak Realty Inc.
68 - 28 Donald Street
Barrie, Ontario
Welcome to 28 Donald Street Unit #68, Barrie A Spacious 3-Bedroom Townhome in a Prime Location! This charming 3-bedroom + den, 1.5- bathroom family townhome offers an ideal blend of comfort, functionality, and convenience perfect for first-time buyers, downsizers, or growing families. Step inside to discover a spacious living and dining area, perfect for entertaining or relaxing with loved ones. The well- appointed kitchen features ample cabinetry for storage and generous counter space to make meal prep a breeze. A convenient powder room completes the functionality of the main floor. Upstairs, you'll find an expansive primary bedroom offering an abundance of space and plenty of closet storage. Two additional bedrooms are both generous in size, providing flexibility for kids, guests, or a home office. A shared 4-piece bathroom completes the upper level. The partially finished basement adds even more versatility with a spacious den ideal for a playroom, media room, or quiet home workspace. Outside, enjoy a private patio area that offers a great spot for BBQs or relaxing in the fresh air. Located just minutes from Barries vibrant downtown, you're close to shopping, restaurants, transit, and all essential amenities. A lovely park is just steps away, and highway access is conveniently nearby for commuters. Dont miss your chance to own a well-maintained, spacious townhome in a sought-after location welcome home to 28 Donald Street Unit #68! (id:35762)
Revel Realty Inc.
32 Janice Drive
Barrie, Ontario
Top 5 Reasons You Will Love This Home: 1) Ideally located in a desirable neighbourhood, this property sits near Sunnidale Park, offering easy access to scenic walking paths, playgrounds, and greenspace 2) Newer detached garage adds versatility and value, perfect as a workshop, studio, or secure parking 3) Meticulously designed family home featuring a separate entrance, ideal for in-laws, older children, or creating additional living space 4) Move-in ready with recent updates, including fresh paint, new carpeting, bathroom improvements, and a brand-new back deck for outdoor enjoyment 5) Turn-key opportunity with income potential in a fantastic area, ready for you to call home. 1,278 above grade sq.ft. plus a finished basement. Visit our website for more detailed information. *Please note some images have been virtually staged to show the potential of the home. (id:35762)
Faris Team Real Estate
7 Mccardy Court
Caledon, Ontario
Welcome to 7 McCardy Court, an exceptional 3-bedroom freehold townhouse nestled in the heart of Caledon East, offering an unmatched combination of modern comfort, timeless elegance, and family-friendly living in one of Caledon's most desirable communities. Step inside and experience the bright and airy main floor, where soaring 9-foot ceilings immediately create a sense of space and grandeur, while large windows allow an abundance of natural light to pour in, highlighting the freshly painted interiors in neutral tones that perfectly complement any style of décor. The open-concept layout seamlessly connects the living, dining, and kitchen areas, offering a functional yet elegant space ideal for both everyday family life and entertaining guests. The living room provides a warm and inviting atmosphere with a view of the private backyard that has no homes at the rear, ensuring peace, quiet, and a rare sense of privacy for townhouse living. The kitchen is designed with modern families in mind, featuring sleek cabinetry, generous counter space, and quality appliances. Upstairs, the home continues to impress with three generously sized bedrooms, each thoughtfully designed to provide comfort and functionality for every family member. One of the most desirable features of this property is its backyard, a private oasis where you can enjoy summer barbecues, relax under the stars, or let children play safely thanks to the absence of rear neighbours (id:35762)
RE/MAX Realty Specialists Inc.
801 - 100 Eagle Rock Way
Vaughan, Ontario
This stunning 1-bedroom Den condo at Go2 Condos. The den can be converted into 2nd bedroom. Beautiful, open, and airy concept layout, complete with a 9-foot ceiling and floor-to-ceiling windows, which bathe the interior in natural light. A huge private balcony. Beautiful laminate floors extend throughout. Awesome amenities include a party room, exercise room, and security/concierge. Steps to the Maple GO station. **EXTRAS** Fridge, Stove, Dishwasher, Washer & Dryer. One Parking 7 One Locker Included. (id:35762)
RE/MAX Gold Realty Inc.
29 Burnaby Drive
Georgina, Ontario
TSWOW! Gorgeous renovated house! All new beautiful hardwood floors throughout, brand new eat-in kitchen with new stainless steel appliances.All new lighting. Main floor laundry, a walk-out from the kitchen to an enclosed patio. You'll have peace of mind with the Metal Roof! Newer A/C and Furnace! This house has a full double garage which has loads of built-ins for the guys who like their shop. The back yard is fenced and private with a well-built garden shed with power. The primary bedroom is a great size and has a large 4 pc ensuite washroom. You can enjoy sitting in the large family room complete with a fireplace and vaulted ceiling. The basement has two finished room with some space left for your own ideas. And for the greatest convenience you'll have a large main-floor laundry room with loads of cupboard space. There's also central vacuum! This home is located in a fantastic family neighbourhood and is close to everything that you need. This home is turn-key and ready for you! (id:35762)
RE/MAX Hallmark Realty Ltd.
1072 Wickham Road
Innisfil, Ontario
Welcome to this stunning, fully upgraded 4-bedrooms, 5-bathrooms home in the prestigious, family-oriented neighbourhood of Innisfil. Theproperty offers over 4,000 sq ft of beautiful living space (including finished basement) and large private fenced backyard. Step through double front doors into a bright, open-concept layout featuring 9-ft ceilings and gleaming hardwood on main and porcelain floors throughout. The fully upgraded kitchen features large breakfast area overlooking private backyard, refinished cabinets, quartz counters, a stylish back splash,under cabinet lighting, premium Cafe appliances, and walk in pantry. Added pot lights and new modern light fixtures throughout the entire house. A custom TV feature wall in the living area adds a luxurious touch, while refinished stairs enhance the home's elegant flow. All bathrooms, including the powder room, have been fully updated with modern finishes and new faucets. The primary bedroom offers his andhers walk-in closets, a luxurious renovated spa-like ensuite with soaker tub and stand up shower. A Jack & Jill bathroom connects Bedrooms 2& 3, while Bedroom 4 features its own private ensuite and walk in closet. The fully finished basement adds incredible value with a large living area, one spacious bedroom with two big closets, a walk-in closet, a stylish wet bar, and a theatre room with extra soundproofing. The basement powder room has a rough-in for a shower. The spacious and convenient 2nd floor laundry room includes cabinetry and a sink.Additional features include a 2-car dry walled garage with an EV charger, a sump pump.This home is freshly painted and includes watersoftener, and a brand new central vacuum. A move-in condition home that is facing a future park! Close to Orbit development. (id:35762)
Royal LePage Your Community Realty
Lower - 1058 Cameo Street
Pickering, Ontario
Opportunity to lease a brand-new, never-before-occupied space that offers modern living in a pristine setting. This spacious suite features one well-sized bedroom and a contemporary bathroom, designed for both comfort and style. The open-concept layout creates a welcoming and airy atmosphere, perfect for relaxing or entertaining. The kitchen features brand-new stainless steel appliances, complemented by pot lights. The unit also includes a convenient laundry room with a sink, providing added functionality. One dedicated spot is available on a newly paved interlock stone driveway for parking. A separate side entrance provides private access to the basement suite, & soundproof insulation ensuring independence and privacy for tenants. This is an excellent opportunity for anyone seeking a modern, well-appointed living space in a quiet and desirable location (id:35762)
RE/MAX Premier Inc.
8 Furnival Road
Toronto, Ontario
Welcome to 8 Furnival Road Where Community, Charm & Convenience Meet. Tucked away on a quiet East York cul-de-sac, this renovated 3+1 bedroom, 2-storey home sits on a generous 40' x 100' lot with private 2-car parking the kind of space and setting you don't often find in the city. This is a street where kids still play out front, neighbours know each other by name, and life moves at a friendlier, more connected pace. Topham Park is right at the end of the street, with direct access from your block: no busy roads, just a quiet path to the park, playground, and ball fields. Step inside to a bright, open-concept main floor with a stylish new kitchen, a flexible dining/family room lined with windows, and a welcoming front porch perfect for morning coffee. Upstairs, find three generous bedrooms, plus an extra room for guests, office, or playroom in lower level. The private backyard offers plenty of space to relax, garden, or host family and friends. All of this in a location that's hard to beat: nestled between the Danforth subway line and the future LRT, steps to Taylor Creeks endless trails, close to the DVP, and surrounded by both local gems and big-name shopping. Even the bike lanes lead you straight to The Beach. 8 Furnival isn't just a house, its a lifestyle. Come experience the charm of a neighbourhood that feels like home the moment you turn onto the street. **OPEN HOUSE SUN JULY 20, 2:00-4:00PM** (id:35762)
Royal LePage Signature Susan Gucci Realty
1701 - 68 Grangeway Avenue
Toronto, Ontario
Sun-Filled Spacious & Fully Renovated 1 Bed With Brand New Full Bath , Renovated kitchen with new dishwasher, new stove and fan, New Washer & Dryer, New Engineered floors . All Utilities Are Included In The Rent! . High Demand Location, Walking Distance To Mccowan Station, Grocery Store, Stc And More. Bus To University Of Toronto Scarborough Campus, Centennial College. Easy Access To Hwy 401 Etc. Amenities Include Indoor Pool, Mini Golf, Gym, Etc. (id:35762)
Homelife Frontier Realty Inc.
291 Morningside Avenue
Toronto, Ontario
A Rare Find Immaculate Property with Residential & Commercial Zoning! Pride of ownership is evident throughout this exceptionally maintained property, offering a unique combination of RESIDENTIAL AND COMMERCIAL zoning (CR, RD (f13.5;a557*471)) Truly versatile and valuable opportunity in a rapidly evolving neighbourhood. The home and all major systems, including roof and mechanics, are in excellent, up-to-date condition. The lot is fully fenced for privacy and features two newer garages, both built with permits, ideal for a handyman, car enthusiast, collector, or additional storage needs. Situated on a generous lot, the property has potential for a Garden Suite, offering potential for added income or multi-generational living. This is a turnkey property with incredible long-term investment potential as the area continues to transform. Don't miss this rare opportunity to secure a multi-use property with strong future upside! (id:35762)
RE/MAX Ultimate Realty Inc.
3609 - 1 Concord Cityplace Way S
Toronto, Ontario
Welcome to the Brand New Condo in Toronto's prestigious waterfront communities. This 1 Plus Den unit features 2 full sized washrooms, ensuite laundry, and high-end appliances. The home features 650 sq ft of comfortable interior living space + 120 sq ft of spacious balcony with south exposure of spectacular lakeviews. This unit is walking distance to the iconic CN Tower, Rogers Centre, Ripley's Aquarium andplenty more amenities. This newly built Concord Building features an indoor pool, fitness centre, skylounge, office spaces, and many more. One Parking Unit is Included. (id:35762)
Century 21 Percy Fulton Ltd.
2208 - 5418 Yonge Street
Toronto, Ontario
A Must See! Sunfilled, Move In Ready Corner Unit Built By Top Builder Tridel! Over 1100 Sqft With Gorgeous Unobstructed West View. Upgraded Throughout And Amazing Split Bedroom Layout, Great For Privacy! Large Dining Area And Modern Spacious Open Concept Kitchen Perfect For Entertaining! Expansive Primary Bedroom With His/ Her Closet And 4Pcs Ensuite. Solarium Large Enough To Be Used As A Third Bedroom. Upgraded Hunter Douglas Window Blinds. 24 Hour Concierge, Roof Top Garden With Bbq, Guest Suits, Sauna, Gym, Billiard Rooms, Indoor Pool And Hot Tub. Great Convenience! 5 Minute Walking Distance To Finch Subway Station, Supermarkets, Restaurants, Library, Schools Park, Shopping And Entrainment. (id:35762)
RE/MAX Excel Realty Ltd.
90 Whitehorn Crescent
Toronto, Ontario
EXECUTIVE FAMILY HOME: Welcome to this gorgeous, immaculate, sidesplit-4 which boasts of home pride ownership! The attention to detail over the years with renovations is impeccable! From the vast foyer one steps into a broad, open and luminous living/dining space. The large kitchen with an eat-in that can easily seat 6 people is ideal for large families who love to entertain. The massive primary bedroom with beautiful oak hardwood flooring, a large window, a walk in closet and a 4 piece ensuite is an absolute dream! The 3 other bedrooms on the second floor all have hardwood flooring, large double closets and large windows. As one glides down from the main to the lower floor it opens up into the expansive family room with a fireplace and a walk-out to the patio which allows for great space for family gatherings. Stunning oak hardwood flooring & quality doors with elegant trim are found all throughout. The unfinished basement is waiting for a painter to paint on the blank canvas to their hearts desire! The huge open space enables one to finish and design as they wish. It has the potential a full basement apartment with 2+ bedrooms, living/dining space, a kitchen and a bathroom. In addition is the beautifully landscaped garden with recently renovated front and back patio and walkway. It's ideal &move-in ready for an upsizing family or for an investor who is looking for a quiet mature neighbourhood, conveniently located near amenities: transportation, schools, hospital, shopping, parks & trails. Just a few mins away: TTC (Don Mills Subway Station), multiple highways(404/DVP/401/407) & GO Stn (Old Cummer), Seneca College, Fairview Mall, North York General Hospital, Grocery stores (Loblaws, Galati, No Frills, Tone Tai, T & T), plenty of restaurants. This property is a must see! (id:35762)
Royal LePage Signature Realty
1146 Line Avenue
Pelham, Ontario
Welcome to this custom-built 4-bedroom, 2-bath raised bungalow in the heart of Fonthill. Set on a 62' x 135' lot with over 2,300 sq. ft. of living space, this home features 9-ft ceilings, solid chestnut fooring, and a fully renovated kitchen with quartz counters, heated foors, and newstainless appliances including a double oven. The bright living and dining rooms showcase California shutters and timeless charm. The mainfoor offers three bedrooms, including a spacious primary with a walk-in closet and an updated ensuite. The fnished lower level includes a largefamily room with a gas freplace, built in library, a fourth bedroom with bay windows, and a separate entrance ideal for in-law suite potential.Enjoy the private backyard with a walk-out deck, gazebo, gas hookup, and powered shed. Furnace, A/C (2022), and high-speed internet ready.Close to schools, shops, and trails this move-in ready gem won't last! (id:35762)
Your Home Sold Guaranteed Realty - The Elite Realty Group
20 Athlone Road
Chatham-Kent, Ontario
Beautifully Maintained 4-Level Backsplit In A Sought-After Tilbury Neighborhood, Offering Thoughtfully Updated Living Space. This Family-Friendly Home Features 4 Spacious Bedrooms, 2 Baths, A Bright Eat-In Kitchen With Oak Cabinetry With Upgraded Stainless Steel Appliances. A Fully Finished Two-Level Basement With A Cozy Stone Fireplace, Wet Bar, And Rec Room. New A/C (2024), Sump Pump (2024), Smart Thermostat, And Energy Efficient LED Lighting Throughout.This Property Offers An Unbeatable Combination Of Recent Upgrades, Smart-Home Features, And Space. The Expansive Basement Adds Versatile Living Space, While The Oversized Lot And Mature Trees Create A Private, Park-Like Backyard. Its Strategic Location Makes Commuting A Breeze, With Schools, Healthcare, Recreational Amenities, Campground Getaways, Local Businesses, And Major Highways All Within Minutes. (id:35762)
Right At Home Realty
Bsmt - 15 First Street
Hamilton, Ontario
Beautiful 1-bedroom lower-level unit move-in ready for immediate occupancy. lovely kitchen with all stainless-steel appliances. 3-piece bathroom. Ensuite laundry room! laminate flooring, Lot of natural lighting. Lease includes 2 parking spaces. Ideal for singles, couples, or working professionals Great quite neighborhood. *35% split of the utility bills to be paid every month* Rental Application, Letter of Employment, Credit Score, pay stubs & references required. Large backyard use is shared with upper unit. (id:35762)
Homelife/diamonds Realty Inc.

