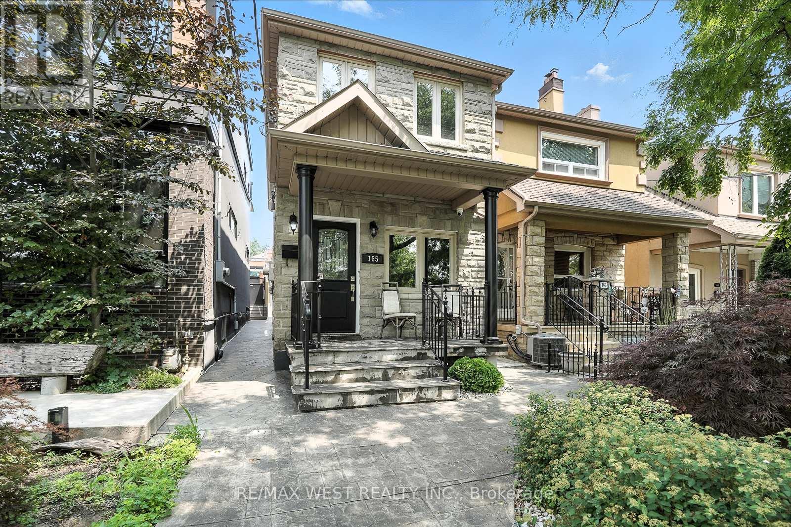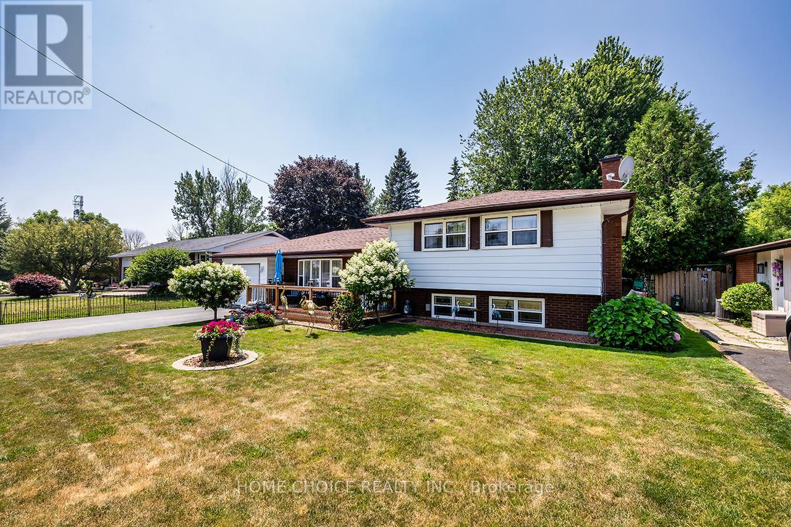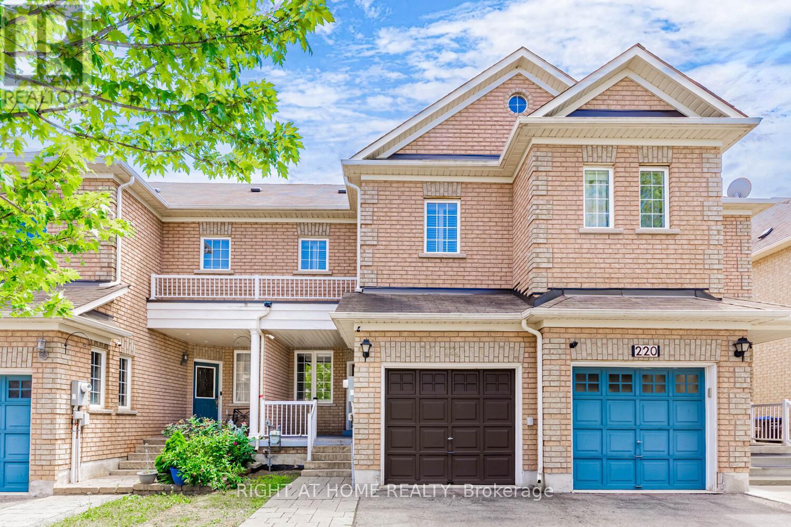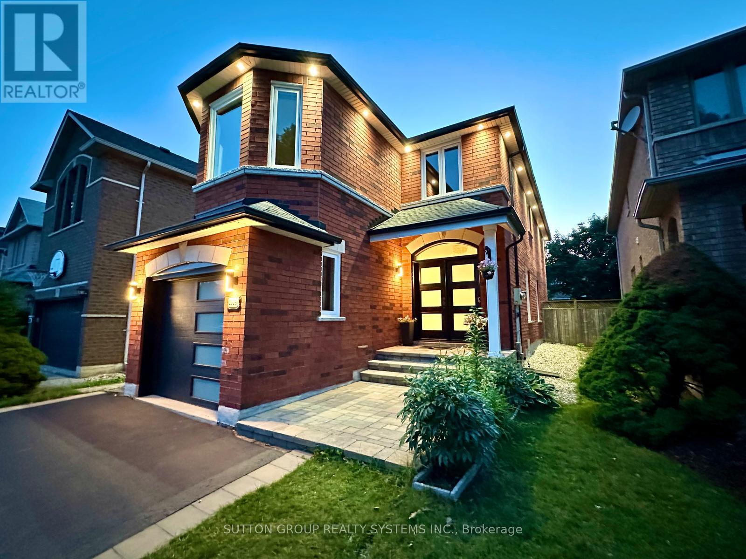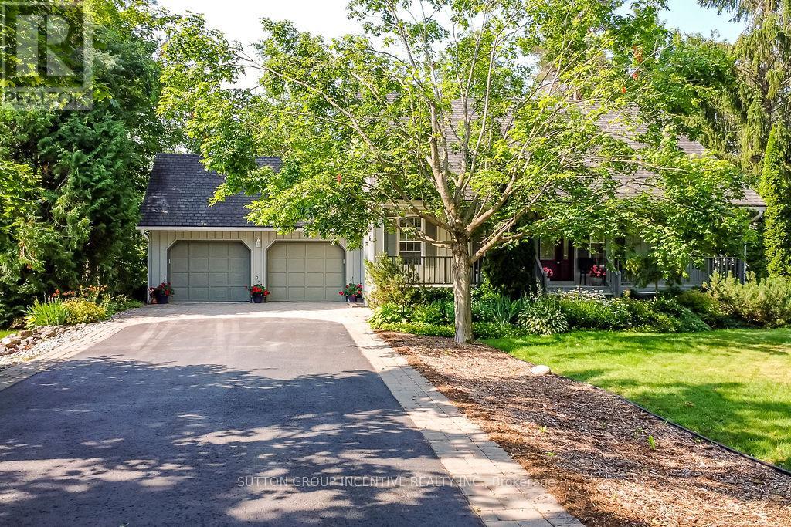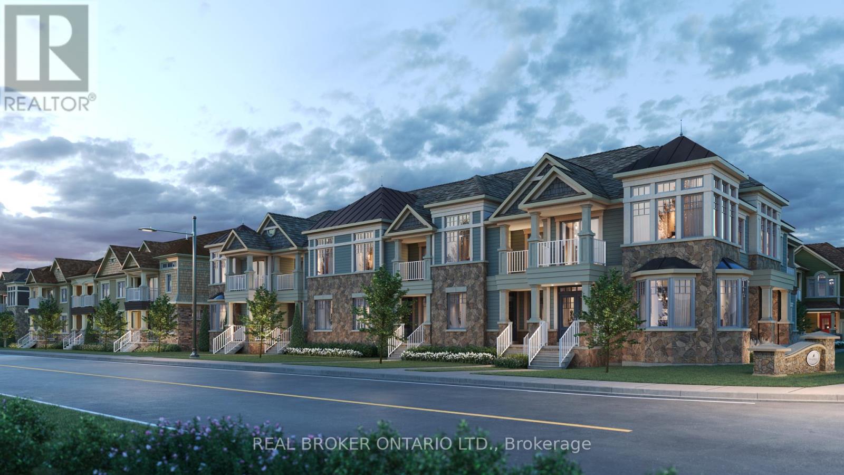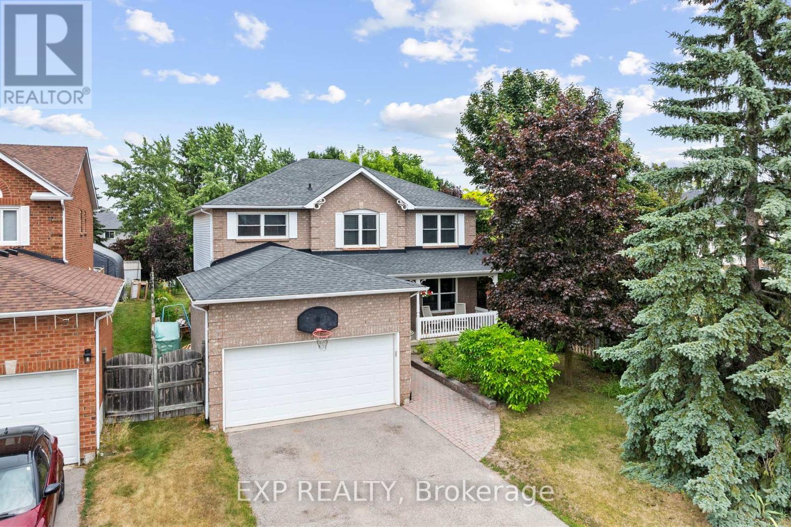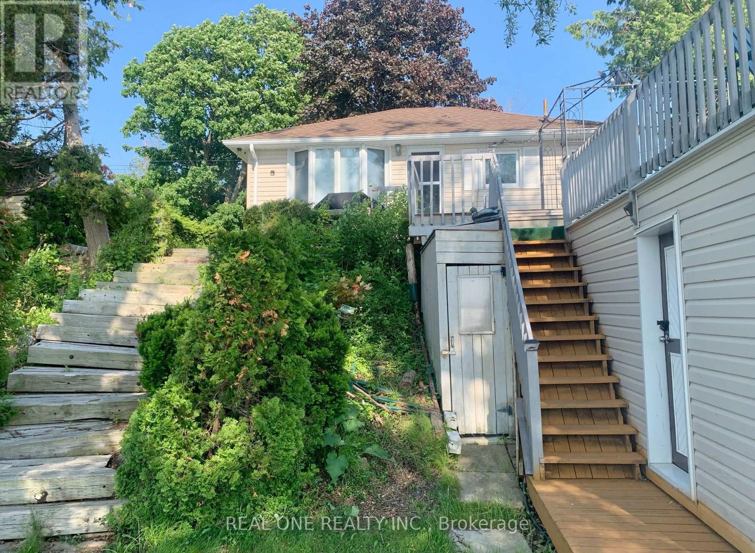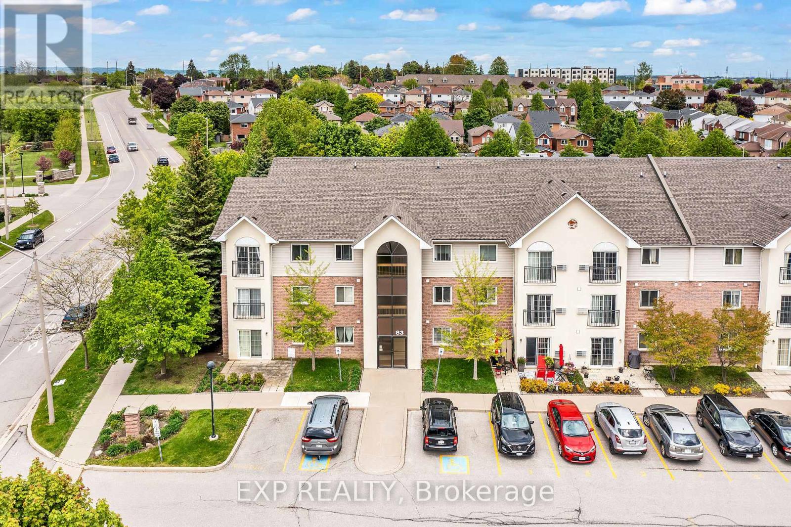4402 - 60 Absolute Avenue
Mississauga, Ontario
Landmark Building "Marilyn Monroe" In The City Of Mississauga *Steps To Square One, Public Transit, Living Arts Centre, Library *Close To Hwy 401, 403, 407 & Q E W *High Level Unit W/ Extensive Wrap Around Balcony From Each Room. S E Exposure With Spectacular View Of Lake Ontario, City Of Toronto and the heart of Mississauga. You can enjoy the fantastic moment of the sun rise in the early morning and the sunset glow in the evening, 9' Ceiling 2 Bdrm+Den W/ Wall To Wall & Floor To Ceiling Windows *30,000 S.F. Indoor/Outdoor Recreation & Exercise Facilities. The most best layout with unblocked view, give you not only a home, it's about lifestyle! You will love it! Check out www.60absolute.ca For More Information on This Amazing Building.The photos were taken when tenant occupied. Now it is vacant. The listing agent is one one of the owner. (id:35762)
Real One Realty Inc.
165 Caledonia Road
Toronto, Ontario
Welcome to this wonderful detached two-storey home in Corso-Italia. The welcoming front porch offers a pleasant place to sit and connect with the neighbourhood. Inside, the main floor features an open-concept living and dining room, a two-piece washroom, and an eat-in kitchen with plenty of counter and cabinet space. Double doors from the kitchen lead to the backyard. On the second floor, you will find three bedrooms and a five-piece bathroom. The primary bedroom has a walk-in closet. The middle bedroom, bathroom, and hallway are brightened by skylights, adding natural light throughout the day. The fully finished basement has a separate entrance and includes a living room, full bathroom, laundry area, kitchen, and a bedroom area that is open to the kitchen. While it currently functions as a bedroom, this space also works well as a recreation/living room. The basement is ideal for an older child seeking their own space. Other features of this home include oak stairs from the basement to the second floor, heated floors in the rear basement room (living room), the main floor kitchen, and the second-floor bathroom. Both the front and back yards are maintenance-free - no lawnmower needed. The front yard includes a clean, low-maintenance design with a retaining wall, while the backyard features patterned concrete, making it an ideal space for entertaining. A double car garage is located at the rear of the property. This home is conveniently located in the Caledonia and St Clair area of Toronto near Earlscourt Park and the Joseph Piccininni Recreation Centre, with swimming in the summer, skating in the winter, and activities for all ages year-round. Shops, restaurants, and the cafés along St Clair's Corso Italia are just a short walk away, with public transportation only steps from your door. This is a vibrant area that continues to grow and improve with new developments throughout the neighbourhood. (id:35762)
RE/MAX West Realty Inc.
426 Beaver Street S
Clarington, Ontario
Welcome to this charming 3-bedroom, 2-bathroom, 3-level side-split detached brick home, located in the highly sought-after community of Newcastle. This well-maintained property features an attached garage and ample parking. Inside, large windows throughout the home fill the family room with natural light. The open-concept living room boasts bay windows and seamless access to the dining area, all set on broadloom flooring that creates a warm and inviting atmosphere. The updated kitchen features quartz countertops, a stylish backsplash, a breakfast area, and a walkout to the patio, which is perfect for enjoying your morning coffee or outdoor dining. The primary bedroom offers laminate flooring and a semi-ensuite 3-piece bathroom. The basement features a spacious recreation room/exercise room, offering ample space for hobbies and entertaining. Step outside to the fully fenced private yard, complete with a patio, ideal for barbecues and outdoor gatherings. This home is perfectly situated just minutes from Highway 401, shopping, schools, parks, and public transit, offering both comfort and convenience in a family-friendly neighbourhood. It is also located at the end of a dead-end street, ensuring a quiet living environment. (id:35762)
Home Choice Realty Inc.
43 Hannaford Street
Toronto, Ontario
Welcome to 43 Hannaford Street, a charming and fully renovated home on a picturesque, tree-lined street in the heart of the Upper Beach. This wide semi-detached home features newer oak hardwood floors and pot lights on the main level, creating a warm and modern feel throughout. The living room is anchored by a cozy wood-burning fireplace, perfect for relaxing evenings. The brand new kitchen boasts quartz countertops and high-end stainless steel appliances, ideal for both everyday living and entertaining. The home is bright and sun-drenched throughout, with updated bathrooms and a finished basement that adds valuable extra living space. Step outside to a large, private backyard oasis professionally landscaped with a spacious wood deck, gazebo, and two storage sheds, one that fits 2 kayaks! Perfect for family and friends gatherings, BBQ's or quiet enjoyment. The front of the home enjoys an unobstructed view, and the intimate front porch is perfect for enjoying your morning coffee. Located on a quiet, child-friendly street in the coveted Adam Beck school district, this home also offers private parking and convenient access to TTC, the GO Train, local shopping, and a short drive to the boardwalk and the Lake. A true gem in one of Toronto's most desirable neighbourhoods. (id:35762)
RE/MAX Hallmark Realty Ltd.
64 Grainger Crescent
Ajax, Ontario
Welcome to 64 Grainger Crescent A Tribute-Built Beauty Nestled on a Quiet, Tree-Lined Street in Sought-After Ajax! This elegant 4-bedroom, 3-washroom family home offers the perfect blend of comfort, style, and functionality. Situated on a premium 41x111 ft lot, the property features a beautifully landscaped front and backyard ideal for entertaining or serene relaxation. Step inside to a grand front foyer with soaring ceilings and an open-to-above living room, flooded with natural light through a large arched window. Hardwood floors and timeless architectural details, including decorative columns and custom railings, add warmth and sophistication throughout. The upgraded kitchen boasts extended cabinetry, a stylish backsplash, and stainless steel appliances. Enjoy meals in the spacious eat-in kitchen with a walkout to a stunning covered deck, overlooking a lush backyard and backing onto serene green space perfect for outdoor dining or peaceful mornings. The main floor also features a formal dining room with gleaming hardwood floors and a large family room with a cozy gas fireplace, ideal for gatherings. Upstairs, the generously sized bedrooms provide comfort and space for the whole family. Conveniently located just minutes from parks, top-rated schools, the Ajax Community Centre, waterfront trails, shopping, restaurants, GO Transit, and Highways 401, 407 & 412 this home truly checks all the boxes for cozy family living. (id:35762)
RE/MAX Prohome Realty
80 Braeside Road
Toronto, Ontario
This sophisticated family home offers the perfect blend of designer detail, everyday comfort, and low-maintenance luxury. Built in 2020 by Peter Higgins Architect Inc. and thoughtfully reimagined by acclaimed designer, James Davie, every inch of the interior showcases bespoke craftsmanship and refined fit and finish. Nestled on a secluded, private ravine lot, this is true privacy in the heart of the city. Upon entry, you're greeted by sweeping sightlines to the treetops, offering a feeling of serenity as if you're living in a modern treehouse. The main floor is intentionally designed for both entertaining and comfortable family living. The family room, complete with surround sound, is anchored by a wood-burning fireplace with marble surround and custom built-ins that cleverly conceal storage. The eat-in kitchen seamlessly flows into the family space with floor-to-ceiling windows which open to a large deck, extending your living area into the treescape. The outdoor space is a rare city retreat, featuring two seating areas, a hot tub, and a lush backdrop of ravine greenery. Upstairs, all 4 bedrooms boast generous storage, ensuite bathrooms, and expansive windows. The lower level includes a fifth bedroom with an above-grade window and a four piece ensuite. There are two laundry rooms (second floor and lower level) for ultimate convenience. Throughout the home, soaring ceilings, abundant natural light, and a striking skylight above the stairwell enhance the open, airy atmosphere. Extensive upgrades include; interior garage access, sound system, garage heat pump, built-ins, EV charger, additional cooling system in the primary suite, water filtration system and more (full list available upon request). Located just steps from Wanless Park, this home offers the rare combination of urban convenience, complete privacy, and a turnkey lock-and-leave lifestyle. (id:35762)
Chestnut Park Real Estate Limited
572 Rapids Lane
Mississauga, Ontario
**Executive** Townhome With 2 Roof Top Terraces And Multiple Balconies. This Residence Offers 3 Bedrooms And 4 Baths. Each Bedroom Has It's Own Ensuite Bathroom. Designer Eat-In Kitchen With Stone Counters, Center Island, Stainless Steel Appliances, Spa Inspired Baths. Located In The Heart Of Lakeview With Access To Great Amenities. (id:35762)
Homelife Superstars Real Estate Limited
1260 Restivo Lane
Milton, Ontario
Welcome to 1260 Restivo Lane, situated in Milton's Finest and sought-after Ford Neighbourhood! . This Executive Townhome by Great Gulf Homes Features 1,740 sq. ft. of elegant living space on a premium corner lot. This bright and spacious 4-bedroom layout includes a versatile main-floor bedroom, ideal for guests, a home office, or an in-law suite. Less than 5 years old, the home features two private balconies, a covered porch, and a private driveway with no sidewalk, providing ample parking. Large windows to ensure an abundance of natural light throughout. Stylish interior finishes include hardwood flooring and soaring 9-foot ceilings on all levels. The chef-inspired kitchen is designed with quartz countertops, deep cabinetry, marble backsplash, a premium deep stainless-steel double sink, and high-end KitchenAid stainless steel appliances. Grandeur Open Concept Family Room and Dining Room is ideal for everyday living or entertaining family and friends. The primary bedroom features a walk-in closet and a modern ensuite. Enjoy smart living with a Google Nest thermostat and the convenience of a central vacuum system. Upgraded oversized laundry room with high-efficiency washer & dryer and a 2nd mini sidekick washer for added convenience. An exceptional home that blends contemporary design with Luxury and everyday comfort in a desirable neighbourhood. (id:35762)
RE/MAX Real Estate Centre Inc.
222 Albright Road
Brampton, Ontario
Welcome to this beautifully updated freehold townhome, featuring a finished basement with a spacious bedroom. Nestled in a highly desirable neighbourhood, this home boasts a deep lot (129.95 ft) with no rear neighbours, offering added privacy and serenity. Inside, you'll find hardwood floors throughout, an elegant oak staircase, and fresh paint that gives the home a modern, inviting feel. The updated kitchen features newer quartz countertops, a stylish backsplash, pot lights, and smooth ceilings on the main floor, making it perfect for everyday living and entertaining. Additional highlights: Park up to 3 cars on the driveway, plus 1 in the garage. Close proximity to schools, parks, nature trails, a scenic pond, library, shopping, and all amenities. Minutes to Mount Pleasant GO Station for easy commuting. Don't miss this move-in-ready gem in a family-friendly location! (id:35762)
Right At Home Realty
7142 Honeysuckle Avenue
Mississauga, Ontario
Bright and beautifully designed, this spacious basement unit offers 2 large bedrooms plus a functional den perfect for a home office or additional storage. The layout enjoys plenty of natural sunlight, creating a warm and welcoming atmosphere throughout. The modern kitchen features brand new appliances and elegant quartz countertops. The unit includes one full washroom, a private separate entrance, and 2 dedicated parking spaces. Ideal for a small family or working professionals. Move-in ready and available immediately! Tenant to pay 40% of utilities. (id:35762)
Century 21 Green Realty Inc.
7160 Triumph Lane
Mississauga, Ontario
Welcome To This Bright And Spacious Executive 3 Br, 3 Bath Corner Unit In Family Friendly Lisgar. Featuring Beautiful Wooden Staircase, Huge Living Room Overlooking The Entrance, 9 Ft Ceilings And Powder Room On Main Floor. Great Size Master Bedroom With Walk In Closet And 4 Pc Ensuite With Separate Shower. Family Room With W/O. Steps To Parks, Trails And Schools. Easy Access To 407, 401 & Lisgar Go. No Pets No Smokers (id:35762)
Right At Home Realty
2404 - 215 Sherway Gardens Road
Toronto, Ontario
Stunning 2-Bedroom 2-Bath Corner Suite with floor to ceiling wrap around windows in prestigious One Sherway Tower 3. This fantastic rental features Living and Dining Rooms with Hardwood Floors and Electric Fireplace and feature wall. Separate Kitchen with granite counters and stainless steel appliances. Primary Bedroom with large closet and 4-Piece Ensuite. 2nd Bedroom also with large closet and steps away from a second full bathroom. Large Balcony with southwest views. Enjoy resort-style amenities such as the large Gym and Indoor Pool. Located next to Sherway Gardens, TTC, Groceries, Trails & Highways and More. A great rental for a great tenant! (id:35762)
Panorama R.e. Limited
1123 Foxglove Place
Mississauga, Ontario
Beautifully maintained and fully upgraded home with a registered LEGAL BASEMENT APARTMENT with a SEPARATE SIDE ENTRANCE, offering a fantastic rental income opportunity of up to $1,800 per month; this self-contained unit features a full kitchen, bedroom, and bathroom, meeting all necessary safety and zoning requirements. As you step inside, you're welcomed into a bright, open-concept main floor flooded with natural light and enhanced by pot lights and elegant fixtures. Gleaming hardwood floors and a modular kitchen with granite countertops, stylish backsplash, water-filtration system, and sleek cabinetry offer comfort and modern living. Upstairs, three spacious bedrooms with fully renovated bathrooms await, plus a generously sized backyard and driveway with parking for up to six vehicles; adding long-term value; new roof (2018), window glass (2018), insulation and furnace (2020), A/C unit (2019), front porch (2018), interlocking stonework and driveway (2020), plus new appliances (2 refrigerators, 2 stoves, washer). Located just minutes from top-rated schools, parks, shopping centres, transit (including the GO Train), and major highways, it offers seamless connectivity to the rest of the city. Live upstairs and rent downstairs, or enjoy the extra space, perfect for guests or in-laws. (id:35762)
Homelife Superstars Real Estate Limited
79 Jim Baird Mews
Toronto, Ontario
Well-Maintained 4 Br Freehold Town Home In Oakdale Village.Upgraded New Kitchen With Quartz Counter,Stainless Steel Appliances,Bath Vanities,Smooth Ceiling,Maple Hardwood Throughout,Oak Staircase.Main Floor Laundry,Central Humidifier,Coolaroo Curtain In The Terrace,About $50K In Upgrades. 2nd Floor Walkout To Bbq Terrace.2Exits,Smart Layout. Easy Access To Hwy 400 & 401. (id:35762)
Solid Rock Realty
2029 Westmount Drive
Oakville, Ontario
Welcome to this newly renovated, freshly painted, and meticulously well-kept house nestled in the sought-after Westmount community, surrounded by top-rated schools, with proximity to recreation center, OTM Hospital, library, transportation, shopping, parks, trails, and more. Step inside through a double-door entrance and be prepared to feel welcomed by an open and light-filled living and dining space, perfect for entertaining. In the kitchen, you'll find abundant cabinetry, stainless steel appliances that include a double oven range, New countertops, an island, and a breakfast area with a bay window that opens to a serene, well-kept backyard, a perfect place to sit down for your morning coffee. Between the floor is a Family room with a warm fireplace to spend some family time together or make it your sun-filled office. Follow the path to the Primary Bedroom with a newly renovated 5-piece ensuite and walk-in closet, 2 other bedrooms, and a second fully renovated bath, which completes the second level. The fully finished basement with 2 rooms and a full bath presents limitless possibilities - create a home gym, office, rec area, or additional living space to suit your lifestyle. This house checks mark all your needs. Additional features include extra outdoor custom-made storage space, New main stairs, Post and railing, carpet-free house, New fence, Garage door, blinds, and many more. An additional List is attached with the description of renovation and upkeep done. This house is ready to move in. Just book your showing and tour this beautiful house, you won't be disappointed. Full Kitchen and Bathrooms (2025), Roof (2018), Windows (2022), Zebra blinds (2025), Stairs (2025), Front and Patio door (2022), Garage door (2023), Kitchen Appliances (2022), Pot lights (2022), flooring (2025). (id:35762)
Sutton Group Realty Systems Inc.
33 Alpine Way
Oro-Medonte, Ontario
Nestled among the trees in sought-after Horseshoe Highlands, this beautifully maintained home offers tranquility and privacy. The main-floor primary bedroom with ensuite offers a peaceful retreat and a perfect blend of charm and functionality. The newly finished in-law suite on the lower level is a standout, with a private entrance, full kitchen with stainless steel appliances and quartz countertops, gas fireplace in the living area, large bedroom, full bath with shower, and direct access to the garage. Ideal for multi-generational living, teens, guests, or rental income. The main floor spacious living room features custom built-ins and a cozy gas fireplace. Hardwood floors throughout. The bright kitchen with stainless steel appliances flows seamlessly into a stunning sunroom, perfect for relaxing. From the kitchen, step onto a full-length deck ideal for entertaining in the backyard oasis. Two large upstairs bedrooms include access to a storage loft and offers plenty of natural light. Additional highlights: Extra-wide 2-car garage with upper loft storage, beautifully landscaped yard with gardens and sprinkler system, extra-long driveway with ample guest parking. With no neighbours behind and a tranquil treed backdrop, enjoy seclusion while being just minutes from Horseshoe Resort, Settlers Ghost Golf, Vetta Nordic Spa, trails, a new public elementary school opening Sept 2025, and more. This versatile home is perfect for those looking to live with loved ones, host guests, or simply enjoy a peaceful, active lifestyle in a vibrant four-season community. New heat pump furnace. New windows to be installed please inquire with listing agent for more details. (id:35762)
Sutton Group Incentive Realty Inc.
281 River Road East
Wasaga Beach, Ontario
Live the Coastal Lifestyle at Kingfisher Cove, Final Phase of Stonebridge By The Bay! This beautifully designed Killdeer Model, 1837 sq ft dual-frontage townhome offers 4 spacious bedrooms, 2.5 bathrooms, and a lifestyle tailor-made for beach lovers and urban convenience seekers alike. Our dual frontage townhomes offer a 2 car garage - a rare offering for a townhome! With both a front and rear entrance, this thoughtfully crafted layout also features a large back balcony perfect for morning coffees or evening relaxation. Set to close in Spring 2026, this is your opportunity to fully customize the interior with your own colour selections and finishes. Enjoy exclusive Stonebridge By The Bay access to the community pool and Beach House, and live just 1 KM from Beach 1. Stroll to Stonebridge Town Centre for shopping, dining, and essentials like Walmart, or head to the nearby recreation centre for active living. Walking trails surround the development - this is an active lifestyle community at its finest. Some Standard Finishes Offered By Stonebridge Include: Smooth ceiling finish, 9-foot ceilings, garage door access to the main floor, and full Tarion Warranty coverage, plus much more! Don't miss your chance to own in this sought-after Wasaga Beach community where every day feels like a vacation. (id:35762)
Real Broker Ontario Ltd.
11 Herbert Wales Crescent
Markham, Ontario
Monarch built executive home in victoria square. spacious layout, open concept, south facing. 9' ceiling main floor, sun filled family room with marble fireplace, modern kitchen w/ countertop/walk out to backyard. hardwood floor through out, renovated master bathroom. Minutes to hwy 404 and plaza. (id:35762)
Century 21 Landunion Realty Inc.
31 Ailsa Drive
Georgina, Ontario
Welcome To 31 Ailsa Drive, A Clean Canvas In A Prime Location! This Well-Kept 4 Bed, 3 Bath Is Located On A Quiet Crescent Just Steps To The Park In The Desirable, Family-Friendly Neighbourhood Of Keswick By The Lake. These Are A Hard Find! 2205Sqft (Per Mpac) Elmhurst Model With No Sidewalk! Enjoy Beautiful Sunrises In The East-Facing Private Backyard Fully-Fenced With A Large Deck For Outdoor Living. Inside, The Eat-In Kitchen Opens To A Spacious Living Room With A Cozy Fireplace. You Also Get A Full Dining Room And A Separate Family Room, Giving You Flexible Living Space For The Full Family! Upstairs Offers 4 Generous Bedrooms Including A Primary With Walk-In Closet And 4-Piece Ensuite, 2 Bedrooms Have A Standard Closet And The Remaining Fourth Bedroom Has A Full Walk-In Closet! In The Basement You Will Find Over 1000Sqft (Per Mpac) Of Partially Finished Space, Drywall And Electrical Is Done! Walls And Electrical All In Place, Just Flooring And Ceiling And You've Got A Finished Basement. Steps To Parks, Schools, Transit And The Arena, And Just 5 Minutes To Shopping And Hwy 404. This Layout Is One Of The Most In-Demand Models And Won't Last. (id:35762)
Exp Realty
88 Alsops Beach Road
Brock, Ontario
Sunset Views With Direct Access To The Lake ! This Lovely 3 Bedroom Cottage Has A Dry Boathouse With A Terrace To Watch Over The Beautiful Lake Simcoe. Removable Dock, Laminate Flooring, Upgraded Bathroom. Shallow And Sandy Bottom For Easy Entry, Great For Playing And Swimming. One and Half Hrs From Toronto On 404 Extension & Minutes From Beaverton For All Shopping Needs. Perfect Family Getaways In The Summer. (id:35762)
Real One Realty Inc.
624 - 25 Austin Drive
Markham, Ontario
A Bright & Spacious Corner Suite, W Clear South/West & North/West Views! Beautiful Sunsets! Whitman Model 1507 S. F. With Ideal Layout. Split-Bedrooms & Split Bathrooms. Walls Of Windows! 2 Walk-Outs To A Balcony. Hardwood Flooring In Hallway, Living, Dining, Den & Kitchen. New Quality Laminate Flooring In Bedrooms. Huge Primary Bedroom Has W/I Closet, 5 Pc Bathroom, Pot-Lights & W/O To Balcony. Good Size 2nd Br. W Large Window, Double Closet & Pot Lights. Large & Bright Kitchen With Breakfast Area & W/O Balcony, Spacious L-Shaped Living & Dining Rms , Cozy Den W Windows Galore, Pot Lights & French Doors. 2 Parking + Locker. Phenomenal Building Amenities: 24 Hr Gatehouse Security, Indoor Salt Water Pool, Whirlpool, Sauna, Exercise Rm, Library, Games Rms, Billiard Rm, Guest Suites, BBQ, Tennis Court, Fabulous Grounds & More. Convenient Location: Surrounded With Conservation Trails, Parks, Pond & Rouge River. Walk To Markville Mall, Groceries, Cafes, Restaurants, Go, Community Centre. Transit @ Your Door. Close To Hwy 7 & 407, Unionville etc. ******No Dogs Allowed. (id:35762)
Right At Home Realty
208 - 83 Aspen Springs Drive
Clarington, Ontario
Welcome to 208-83 Aspen Springs Drive, a beautifully maintained condo located in one of Bowmanville's most desirable communities. This bright and spacious 2-bedroom, 1-bathroom unit is perfect for first-time buyers, downsizers, or investors looking for a turnkey opportunity. From the moment you step inside, you're greeted by an open-concept layout that seamlessly blends the kitchen, dining, and living areas ideal for both everyday living and entertaining. Large windows flood the space with natural light, creating a warm and welcoming atmosphere throughout. The kitchen offers plenty of cabinetry and counter space, making meal prep a breeze. Both bedrooms are generously sized with ample closet space and natural light, offering comfortable and private retreats at the end of the day. The unit also includes convenient ensuite laundry and a dedicated surface parking spot. Located just minutes from schools, parks, shopping, restaurants, public transit, and Highway 401, this home offers unbeatable accessibility. Whether you're enjoying a quiet evening in or heading out to explore all that Bowmanville has to offer, this location provides the perfect balance of tranquility and convenience. Don't miss your chance to own a stylish, low-maintenance home in a fast-growing neighborhood this one checks all the boxes! (id:35762)
Exp Realty
735 - 3 Concord Cityplace Way
Toronto, Ontario
Welcome to this stylish and move-in ready NORTH-facing suite, offering 655 sq.ft. of well-utilized interior space plus a spacious 180 sq.ft. balcony with premium composite wood deckingperfect for entertaining or relaxing outdoors. The smart, open-concept layout is free of wasted space and narrow hallways, creating a functional and comfortable flow that truly feels like home.Enjoy indirect natural light throughout the day and open sky views from the bright and airy living area. High-end finishes include Miele appliances, custom built-in organizers, and sleek modern bathrooms. The primary bedroom features two large double closets, while both bathrooms are equipped with oversized mirrored medicine cabinets for optimal storage.Located steps from the Spadina streetcar (direct to Union Station), The WELLs shops and restaurants, Canoe Landing Park, and just a short walk to the waterfront, Rogers Centre, Financial District, King West, and more. Easy access to Farm Boy, Sobeys, coffee shops, fitness studios, and the Tech Hub. Also close to GO Transit, VIA Rail, UP Express, Billy Bishop Airport, and scenic waterfront trails.Please note: amenity access is pending final completion and opening by the developer. (id:35762)
Prompton Real Estate Services Corp.
405 - 120 Varna Drive
Toronto, Ontario
Luxurious Yorkdale Condominium. Boss Model, Large Corner Unit, 725 Sqft Plus 112 Sqft Balcony. Great Lay-Out, Looks New, Little Use, Mint Condition. North-West View Combined With Floor To Ceiling Windows, Offers Beautiful And Bright Natural Light. Modern Kitchen With Granite Counter Tops And Backsplash. Stainless Steel Appliances. Steps To Yorkdale Subway, Minutes To Yorkdale Shopping Centre And York University. (id:35762)
Homelife/cimerman Real Estate Limited


