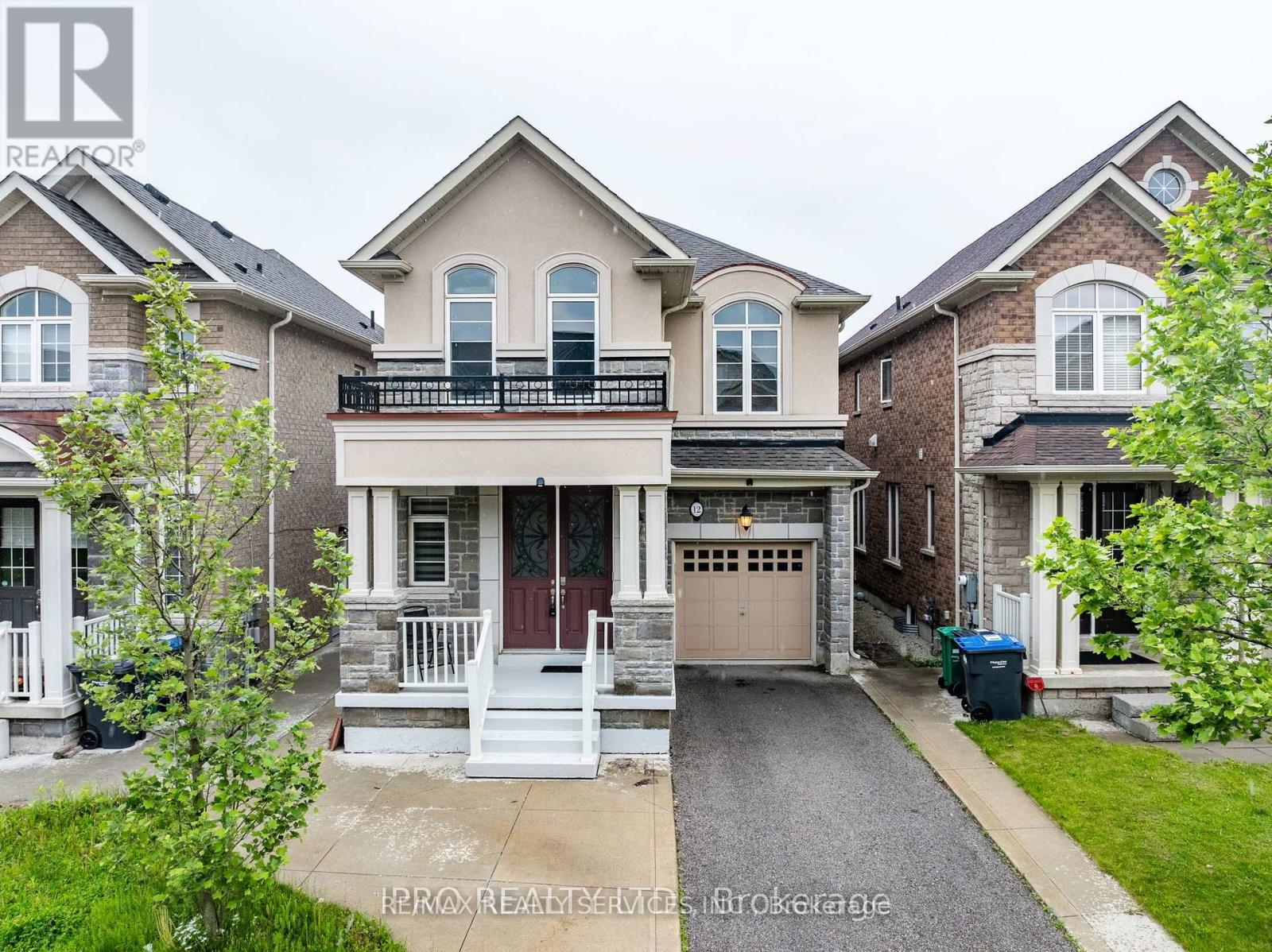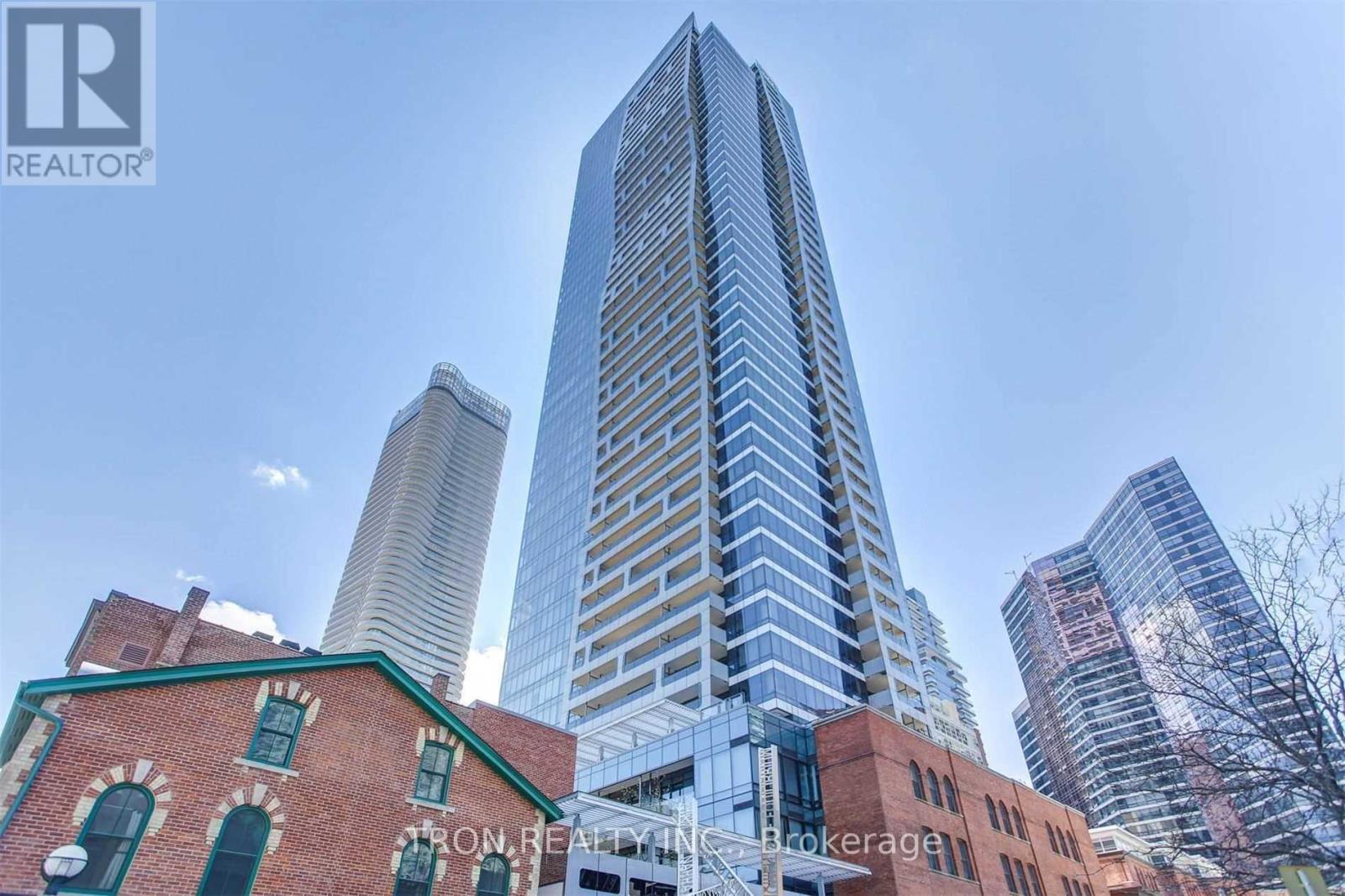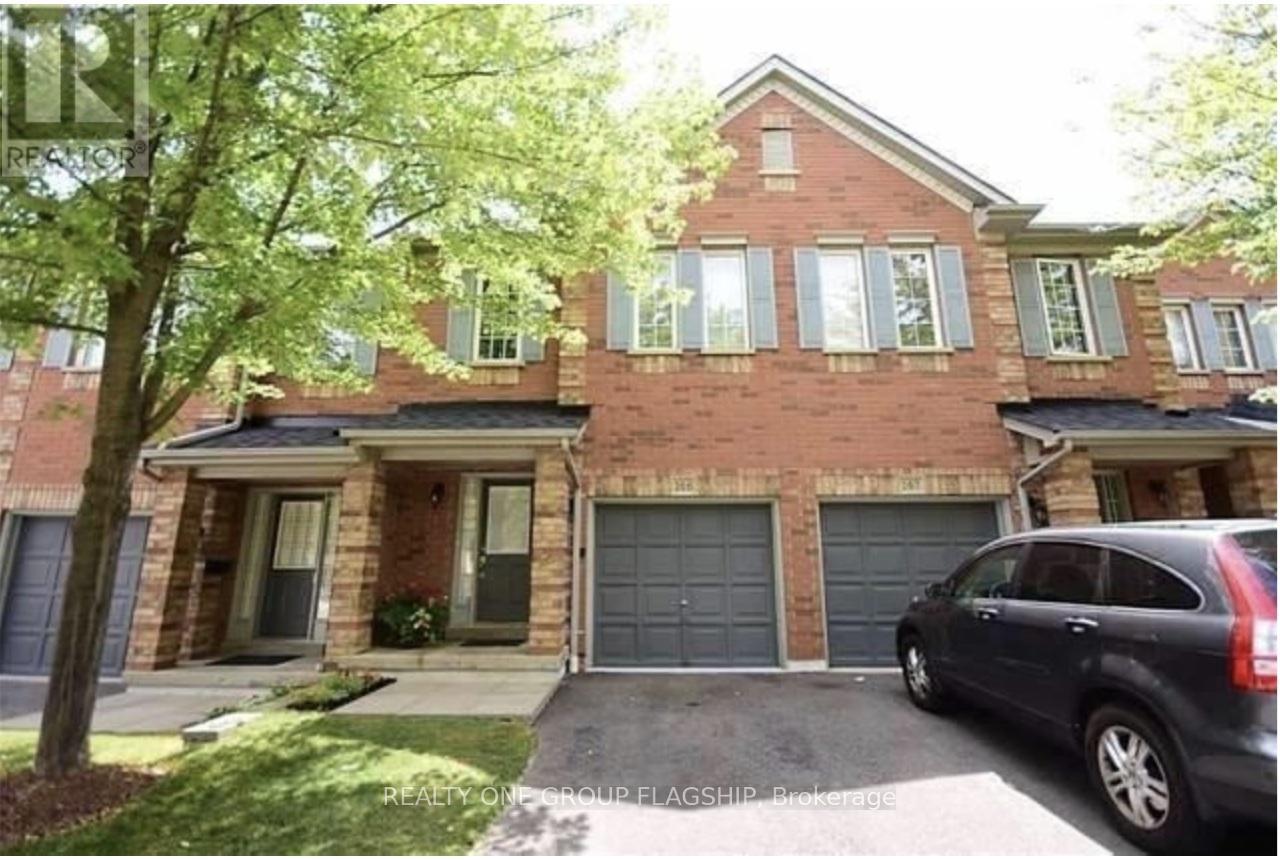1357 Hutchinson Road
Haldimand, Ontario
Attention Builders & Investors!Discover a unique opportunity in a charming town of Dunnville by beautiful Lake Erie, Mins to the renowned fishing destination-Port Maitland. This 6.73-acre parcel offers potential to develop 156 senior apartments. A nearby school can be converted into a vibrant activity center for residents. Seller is ready to assist with building permit applications. Perfect for those looking to invest in the growing senior living market, Commercial Full Zoning, Contact me today for full details. (id:35762)
Hc Realty Group Inc.
2431 Jarvis Street S
Mississauga, Ontario
Welcome To 2431 Jarvis Street, A True Masterpiece Of Luxury Refinement, State Of The Art Technology & Astounding Attention To Details. This Beautifully Maintained And Spacious Family Home Located In One Of Mississauga's Most Sought-after Neighborhoods. It Situated On A Spectacular Massive 459' Secluded Treed Lot Backing Onto Credit River. The Recently Renovated Kitchen Featuring Sleek Countertop, High End Appliances, Ideal For Both Meal Prep And Casual Dining. Family Room Features Two Sided 800 Gallon Saltwater Fully Automated Aquarium. The Primary Bathroom Includes A High-tech Shower System With An Integrated Bluetooth Music Player, Allowing You To Enjoy Your Favorite Playlists, Podcasts, Or Calming Spa Sounds Right From The Shower. A Massive Over 5,703 Sqft Living Space With Functional Layout. Completed Finished W/O Basement With Direct Access To Treed Yard. Just 3 Mins Drive To The University Of Toronto Mississauga Campus. Mins To Highways, Supermarket, Public Transit And Park. This Home Is A True Gem That Blends Timeless Design With Smart Home Technology. Whether You're Relaxing In Your High-tech Shower, Or Hosting Guests On Beautiful Deck, 2431 Jarvis Street Delivers A Lifestyle Upgrade You Do Not Want To Miss. (id:35762)
Jdl Realty Inc.
202 - 1055 Dundas Street E
Mississauga, Ontario
Don't miss this rare 4-bedroom townhome in a prime location! Featuring newer windows and freshly painted walls, the first floor includes a living room, kitchen, and breakfast area, plus a 4th bedroom that can also serve as a spacious study. Enjoy your own private terrace filled with bright sunlight. The second floor boasts three bright and spacious bedrooms and a 4-piece bathroom. With a modern style, friendly neighbors, a great community, convenient transportation, and a variety of shops, everything you need is just around the corner (id:35762)
Right At Home Realty
33 Frederick Todd Way
Toronto, Ontario
Near New Luxury Condo Around Leaside Area. Gorgeous 2 Bedroom + 2 Washroom, 9Ft High Ceiling. Functional Layout With No Wasted Space. Steps To LRT Laird Station, All Top-Schools In The Area, Easy Access To Sunnybrook Park And Sunnybrook Hospitals, DVP, Steps to Newly Open TTC Eglinton Line. Numerous Restaurants, & Shopping Stores. Bright & Spacious West Garden Court View. Laminated Floor Through Out. Indoor Pool. Outdoor Lounge With Fire Pit & BBQ. Private Party and Dining Room. (id:35762)
Homelife Landmark Realty Inc.
12 Goodsway Street
Brampton, Ontario
This beautifully kept executive 4-bedroom, 2.5 -bathroom home offers the complete package: space, upgrades and location. Located in one of Brampton's most sought-after communities, this home is move-in ready and thoughtfully designed. From the moment you arrive, the double door entry and grand foyer set the tone, leading into a bright, open-concept main floor with 9-foot smooth ceilings, hardwood flooring, and elegant oak stairs. Enjoy a large combined living and dining space, a separate family room with a cozy fireplace, and a well-appointed kitchen with stainless steel appliances, quartz countertops, custom backsplash, and ample cabinetry. A spacious breakfast area overlooks the backyard ideal for casual dining and family gatherings. Upstairs, the primary suite offers a peaceful retreat with a large walk-in closet and a 5-piece ensuite. There are 3 additional bedrooms, which all include large windows and closets, a shared full bathroom and an upper-level laundry area for added convenience. With no sidewalk. All of this in a quiet, family-friendly neighborhood close to top-rated schools, parks, shopping, transit, and major highways. 2 Parking on driveway and 1 in garage. (id:35762)
RE/MAX Realty Services Inc.
1005 - 75 Oneida Crescent
Richmond Hill, Ontario
Yonge Parc Offers Upscale Living In Close Proximity To Yonge And Highway 7. This Bright And Spacious Unit Features 1 Bedroom Plus A Den And 1 Bathroom. With An East Exposure, and comes w 1 parking The Functional Layout Boasts 9-Foot Ceilings, Laminate Flooring Throughout. A Generous Living And Dining Area With An Open-Concept Kitchen. Enjoy Amenities Such As A Gym, Party Room, And Games Room For Relaxation. Conveniently Located Within Walking Distance To Shopping Malls, Highways, Movie Theaters, Restaurants, Schools, And Viva Transit. Parks And Recreational Facilities. (id:35762)
Exp Realty
1005 - 75 Oneida Crescent
Richmond Hill, Ontario
One of the best layout, Unobstructed EAST Sunrise View, Like new 1 bedroom plus den spacious unit. Within walking distance to Langstaff GO Train, Richmond Hill Centre Viva & YRT bus station, Cineplex cinema, shops & restaurants on Yonge Street, Best Buy, Home Depot & more. Suite features 9ft ceilings, easily enclose-able den, laminate floors throughout, large windows, extra storage in laundry room, large balcony, centre kitchen island, stainless steel appliances! Enjoy state of the art building amenities such as indoor pool, whirlpool, outdoor terrace with lounge area, bbq, and fireplace, well equipped fitness centre, Yoga room, party room, Unit is move in ready with 1 parking 1 locker (id:35762)
Exp Realty
218 - 5 St Joseph Street
Toronto, Ontario
Fabulous Location And Building Feature, Walking Distance To UofT, Yorkville, Subway, Shopping And Entertainment, North East Yonge St View, Engineered Hardwood Floor Through Out. Bright & Spacious Open Concept Layout, W/O Balcony. Beautiful Open Concept Modern Kitchen W/ Built-In Appliances, Large Center Island. Den Can Be Used As Second Bedroom. Most Convenient Location, Closed To Ryerson, Hospitals, Restaurants, Financial District. A Must See! (id:35762)
Tron Realty Inc.
1 - 780 Dundas Street
Woodstock, Ontario
Once in a while Exceptional business opportunity to own a well-established Indian restaurant, sweets, and meat shop located in a prime, high-traffic area with excellent visibility. This thriving turnkey operation features a full-service restaurant, an authentic Indian sweets counter, and a meat shop, all catering to a loyal and diverse customer base. The business generates strong and consistent sales and is currently set up to seat 50 guests, with city-approved capacity for more than this number. Fully equipped with commercial kitchen appliances and fixtures, this space offers both stability and significant growth potential. Separate area for storage. Ideal for investors or owner-operators looking to step into a successful, reputable business with room to expand. For more information, please get in touch. (id:35762)
Luxe Home Town Realty Inc.
166 - 5530 Glen Erin Drive
Mississauga, Ontario
Welcome to your bright 3-storey townhome in the heart of Central Erin Mills! This amazing home, offers the perfect blend of comfort, convenience, and style. Boasting 3 bedrooms and 2.5 bathrooms, Main Floors consists of a nice size living/Dining area, open concept Kitchen . Upper floor offers, a large primary room with 3 pc ensuite, Walk-in Closet, the other 2 bedrooms area great sizes too, a new play park right out of your backyard , cook while you watch your kids play safely ! This home is located in the highly sought-after Central Erin Mills neighborhood, this townhome is surrounded by top-rated schools (Gonzaga and John Fraser district), making it an ideal choice for families. Enjoy easy access to parks, Erin Mills Town Centre, Grocery stores, restaurants, Cinemas and lots of entertainment options, ensuring there's always something exciting to explore just moments from your door step. The only unit in the row to have access to the house from the garage to make grocery runs super comfortable in winters. With its unbeatable location, modern amenities, and spacious interiors, this townhome offers the perfect combination of and space and convenience. (id:35762)
Realty One Group Flagship
2108 - 38 Forest Manor Road
Toronto, Ontario
Welcome To The Point At Emerald City! Spacious 3 Bedroom + Media, 2 Bath Suite With Nearly 1,000 Sq Ft Plus Large Balcony & Unobstructed Southwest Views. Bright Open-Concept Layout, 9' Ceilings, Floor-To-Ceiling Windows, Upgraded Kitchen With Quartz Counters & Stainless Steel Appliances. Primary Bedroom With Ensuite & Walk-In Closet. Steps To Don Mills Subway, Fairview Mall, Parks & Schools. Easy Access To Hwy 401/404. (id:35762)
Bay Street Group Inc.
102 Waters Way
Wellington North, Ontario
A MUST SEE!! This inviting living spacious 1700 sq ft, 4 bed, end unit townhome in the beautiful community of Arthur is only 30 minutes to Orangeville and 20 minutes to Fergus. EXTRAS S/S Appliances: Stove, Oven, Fridge, Dishwasher AND Washer, Dryer. Just steps from schools, shops, dining, and parks, this home offers great conveniences to all, including professionals and families! (id:35762)
Exp Realty







