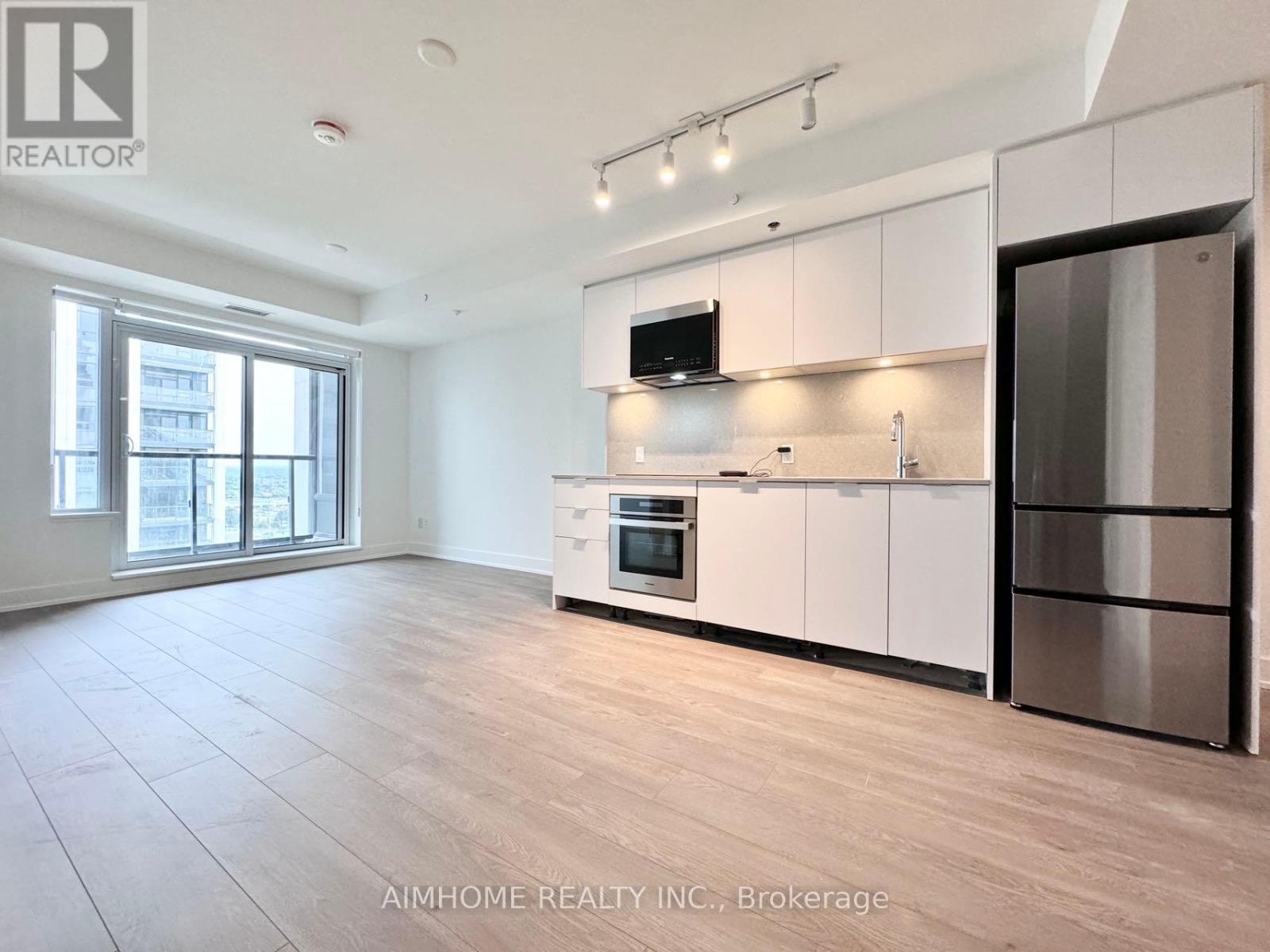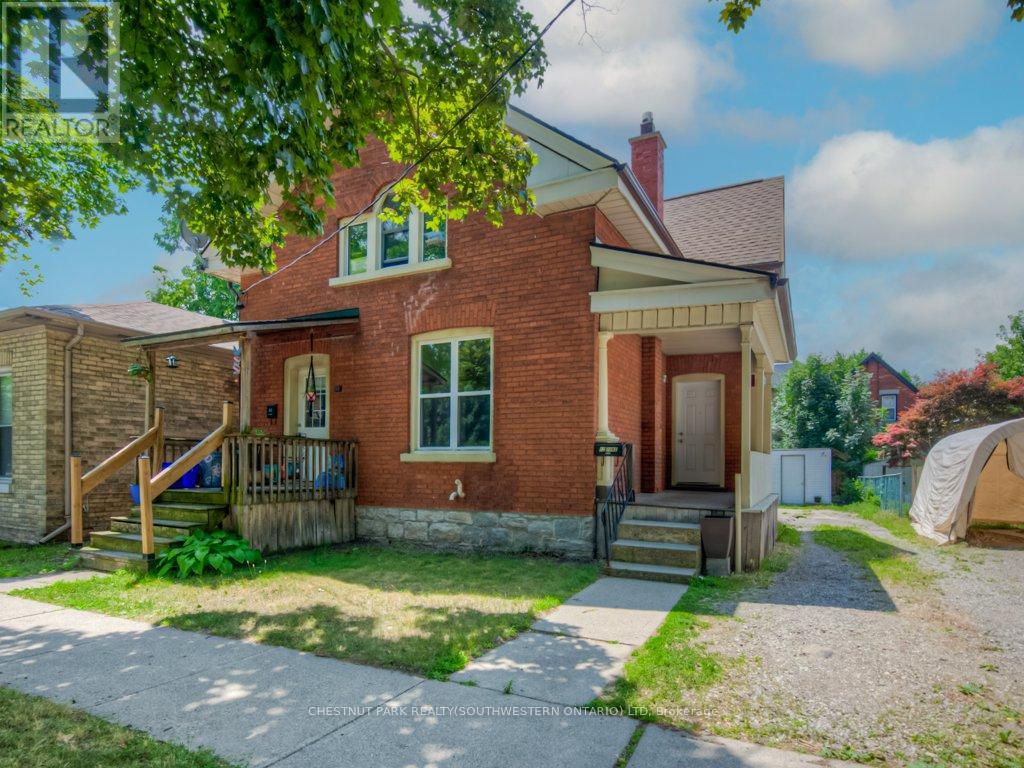71 Robins Avenue
Hamilton, Ontario
Fully Updated & Move-In Ready! Spacious 3-Bedroom Home with Huge Backyard in Prime Hamilton Location. This beautifully renovated and meticulously maintained home offers 1,504 sq. ft. of above-grade living space, blending modern updates with charming original character. Fully renovated in 2019, with even more updates since, including a new driveway, furnace, AC, water tank, ALL appliances, landscaping, and more (details attached). The main floor features a bright open-concept layout, stylish kitchen with stainless steel appliances, plus a main-level bedroom and full bath, perfect for guests, in-laws, or single-level living. Upstairs, you'll find two surprisingly spacious bedrooms, a sleek 3-piece bath, and the ultimate convenience of upper-level laundry. Outside, enjoy a cozy covered front porch, a private back deck ideal for entertaining, and an incredible backyard, double-wide at the rear with fresh landscaping, mature trees, perennials, and loads of space for kids, pets, gardening, or relaxing in total privacy. Extras include a Ring doorbell, motion-sensor lighting, and a new shed. Located just around the corner from the Boys and Girls Club, Queen Mary Elementary, Ottawa Street shops and market, Gage Park, and Centre Mall with easy transit access. A rare turnkey opportunity in a family-friendly, amenity-rich neighbourhood, this is the perfect affordable starter home! (id:35762)
Right At Home Realty
2194 Bleams Road
Wilmot, Ontario
A SLICE OF PARADISE! Welcome to 2194 Bleams Rd, a sprawling 5600+ sqft home situated on 1.4 Acres of picturesque grounds. Newly built in 2017 with extensive upgrades in 2025, this 6 Bed, 5 Bath home offers a luxurious country lifestyle without giving up city amenities 10 minutes away. Arriving at the property, you will find mature trees and extensive interlocking hardscaping allowing for driveway parking of 12+ cars plus room for a boat and/or RV. The wraparound porch adds to the stunning board & batten exterior curb appeal. Heading inside, a welcoming foyer greets you, open to an 18 great room with a wall of windows showcasing panoramic views and glorious sunsets. The brand new chef's kitchen (2025) boasts all new Fisher Paykel appliances, a pot filler, 10+ ft island, custom cabinetry, quartz counters, and butler's pantry. Off the kitchen is a mudroom with dog shower and all new tile (2025). The main level primary bedroom offers a private walkout to back deck, luxurious 5-pc bath, and walk-in closet with custom built-ins (2025). Upstairs is flex space open to the main level, two bedrooms each with double closets and beautiful views, a 4-pc bath, laundry room (2025), and large rec room. The bright walkout basement in-law suite is complete with a full kitchen & quartz counters, separate laundry, outdoor space and private parking. The over-sized insulated garage has in-floor radiant heating, 12 ceilings, and office and/or workshop space. The property's luxurious yard features a stunning pergola with metal roof, fenced salt water pool, bubble rocks, stone diving board, outdoor wet bar kitchen, 2-pc bath, outdoor shower, as well as extensive hardscaping, landscaping and irrigation system (50+ heads). Additional property features are 9 ceilings, all new white oak flooring and stairs (2025), all new baseboards, trim, paint and lighting (2025), and in-floor radiant heat (with separate thermostats) in addition to ductwork heating and cooling. Don't miss the virtual tour! (id:35762)
RE/MAX Twin City Realty Inc.
5985 Belaire Avenue
Niagara Falls, Ontario
Spacious 4-level back-split offering 3+1 bedrooms and 2 bathrooms, perfectly situated just steps from shopping, elementary, and secondary schools. Nestled in a vibrant, family-friendly neighborhood, this home combines convenience and comfort, features include; Updated Kitchen, Lower Level Family Room with gas fireplace and a separate side entrance for added versatility, .Single Car Heated Garage with a sunroom off the rear, perfect for year-round enjoyment, Fenced Rear Yard, with an above-ground pool and plenty of space for outdoor activities, and Metal Roof. With a few finishing touches, this home is ready to become your family's forever haven. Don't miss this opportunity to own a well-maintained gem in a fantastic location! (id:35762)
Flynn Real Estate Inc.
1022 - 285 Dufferin Street
Toronto, Ontario
Experience this luxury, brand new, never lived-in 1 Bed + 1 Large Den, 1 Bath in the heart of Liberty Village. This beautifully designed unit comes with high-speed internet and offers a resort-style lifestyle with top-of-the-line amenities and unparalleled comfort, making it the perfect choice for those who demand the best. Large sized windows allowing ample natural light into the unit. Walk-out balcony offers stunning, unobstructed views of the city and greenery. The unit features high-end finishes with stainless steel appliances including ensuite washer and dryer. Building amenities include state-of-the-art golf simulator room, gym, lounge, games room and many more. 1 or 2 lockers available for rent separately. (id:35762)
RE/MAX President Realty
1409 - 100 Burloak Drive
Burlington, Ontario
BUILDING EQUITY AND PRESERVING YOUR FINANCIAL INDEPENDENCE. Enjoy graceful, maintenance-free living in this immaculate 1-bedroom + den suite, ideally located just steps from the lake. Offering approximately 750 sq. ft. of thoughtfully designed space, this sun-filled unit features laminate flooring throughout (no carpet), stainless steel appliances, and a functional open-concept layout. The spacious bedroom includes a large west-facing window that invites in the afternoon sun, while the versatile den is ideal for a home office, guest room, or reading nook. Step out onto your private balcony to enjoy peaceful views of mature trees and a glimpse of the lake in winter. Located in an impeccably maintained building designed for independent living with support, this is a Retirement Community that lets you grow your equityyou own, not rent. In-suite emergency call buttons offer added peace of mind, and the building is known for its exceptional cleanliness, care, and quiet atmosphere. In many ways, this home is more than just a property it's a lifestyle statement. It says you value your independence, your peace, and your future. It says you're ready to embrace a new chapter that includes beautiful surroundings, friendly neighbours, and financial empowerment. Hearthstone offers the independence of condo living with optional support services available as needed. Basic Service Package: $1,739.39/month includes a $260.35 meal credit for the dining room. (id:35762)
Exp Realty
23 Huntingwood Crescent
Brampton, Ontario
Why settle for a townhouse when you can own a fully detached home on a generous lot in one of Brampton's most sought-after family-friendly communities ***Beautiful Detached Home with Premium Upgrades *** This charming 4-bedroom, 2-bathroom detached home offers spacious, carpet-free living ideal for modern families. Step into a bright, open-concept main floor featuring an updated kitchen with stainless steel appliances and ample cabinetry, seamlessly blending into inviting dining and living spaces. Upstairs boasts four generous bedrooms and a full 4-piece bathroom, providing plenty of space for everyone. The finished basement adds versatility, perfect as a rec room, office, or guest area. Enjoy your private backyard retreat complete with a sunny deck ideal for gatherings, BBQs, or relaxing evenings outdoors. Fantastic location close to schools, parks, transit, shopping, and places of worship everything your family needs is just minutes away!**Exclusive Offer** Seller will install a brand new Ductless Heating & Cooling System prior to closing by A1 Heating & Cooling, including a 15-year warranty for worry-free comfort! ***Home Highlights*** 4 Spacious Bedrooms, 2 Bathrooms, Premium Lot & Quiet Crescent, Brand New Ductless System (15-year warranty), Carpet-Free with Finished Basement, Private Backyard with Deck - Act fast this opportunity won't last! (id:35762)
Right At Home Realty
426 - 2 Old Mill Drive
Toronto, Ontario
**EV Parking With Charger** Fully Furnished 1+1 Bedroom, 2-Bath Condo At 2 Old Mill Dr By TridelMove-In Ready With Stylish Furnishings And A Functional Layout. Enclosed Den Is Perfect For A Home Office Or Guest Space. Bright Open-Concept Living/Dining, Spacious Primary With Walk-In Closet And 4-Piece Ensuite. Includes EV Parking With Charger Installed. Prime Location Just Steps To Old Mill Subway, Bloor West Village Shops, Cafes, And Humber River Trails. Enjoy Top-Tier Amenities: 24hr Concierge, Indoor Pool, Gym, Steam Room, Theatre, Rooftop Terrace & More. (id:35762)
Royal LePage Real Estate Services Ltd.
902 - 2485 Eglinton Avenue W
Mississauga, Ontario
Brand-new pre-construction, Unique Unit in the entire building. This 2-bedroom unit comes with one available parking spot in the desirable Erin Mills area. It is Bright & Stylish with 9' smooth ceilings throughout the unit with 2 separate bathroom. Approximately 975 Sq Ft Of Thoughtfully Designed Living Space In One Of Erin Mill's Most Connected Communities. This Stylish Unit Features A Functional Open-Concept Layout With Sleek Finishes Perfect For Both Relaxing And Entertaining. A Contemporary Kitchen With Upgraded Built-in Stainless Steel Appliances, Quartz Countertops, And Ample Cabinetry, Plus In-Suite Laundry For Added Convenience. The lifestyle-focused building offers top-tier amenities, including a state-of-the-art fitness center and yoga studio, a Gym, a Party Room, a Rooftop Terrace With BBQ Stations, a Co-Working Lounge, an indoor basketball court, a 24/7 Concierge, And More. Live Steps From Erin Mills Town Centre, Credit Valley Hospital, Top-Rated Schools, Restaurants, And Major Transit Routes. Don't miss the opportunity to lease this bright, turnkey unit in a highly walkable, amenity-rich location! & more! Quick access to 403, 407, and GO transit, Perfect for professionals or Families! Students & Newcomers are welcomed with different criteria. (id:35762)
Bay Street Group Inc.
1711 - 8 Cedarland Drive
Markham, Ontario
Luxurious New 1+Den Condo Unit.Bright & Spacious 1 bdrm + Den (Can be used as second bedroom) @ Vendome condo! Modern finishes w/laminate flooring throughout. Modern kitchen w/quartz countertop, backsplash & valance lighting. Outstanding amenities: 24hr concierge, visitor parking, guest suites, gym, WIFI library lounge, music rehearsal studio, media screening lounge, entertainment & games room, yoga & dance studio, courtyard garden & more!Easy Access To VIVA Go Transit, YRT, Hwy 404 &407. Steps To Top-Ranking Unionville High School, York University Markham Campus, YMCA, Cineplex, Shops And Restaurants. One parking Space And One Locker Included. (id:35762)
Aimhome Realty Inc.
19 Valloncliffe Road
Markham, Ontario
Rare opportunity to lease a charming 5-bedroom, 4-bath home in Bayview Glen, one of the most prestigious neighbourhoods on a premium 122 x 150 ft lot. Surrounded by luxury estates, this beautifully maintained property features a renovated kitchen and baths, hardwood floors, newer finished basement, and recent upgrades including roof, furnace, CAC, and insulation. Main floor includes a private library, and the circular driveway adds to the homes curb appeal. Move-in ready.Top-ranking schools nearby and close to parks, transit, shopping, restaurants, and major highways. (id:35762)
Mer/ax Realty Inc.
809 - 319 Jarvis Street
Toronto, Ontario
Welcome To Prime Condos. Luxury Studio In The Heart Of Downtown Toronto. Enjoy Floor-to-ceiling Windows, High Ceilings, Sleek Laminate Floors, And A Modern Kitchen With Stainless Steel Appliances And Quartz Counters. Enjoy World-class Amenities Including A 24-hour Concierge, 6,500 Sq Ft Indoor/Outdoor Fitness Centre, And Over 4,000 Sq Ft Of Co-working Space With Private And Open Concept Options Perfect For Professionals And Students Alike. Additional Perks Include A Party Room, Outdoor And Rooftop Terraces, Guest Suites, And A Smart Parcel Storage System For Seamless Deliveries. Steps To Tmu, George Brown, U Of T, Eaton Centre, Subway, And Top Dining, Shopping & Hospitals. Don't Miss This Incredible Lease Opportunity! (id:35762)
Homelife Landmark Realty Inc.
12 Duke Street
Brantford, Ontario
Great opportunity for investors or first-time buyers! This solid brick duplex is ideally located just a short walk from downtown, Laurier Brantford, restaurants, and essential amenities. The main floor unit features two bedrooms, a full 4-piece bathroom, in-suite laundry, an eat-in kitchen with a walk-in pantry behind French doors, and hardwood flooring in the living room and front bedroom. two sets of patio doors lead to a private deck overlooking a fenced backyard. The upper unit is a bright, spacious one-bedroom with two large walk-in closets, a 4-piece bathroom, in-suite laundry and its own private entrance. The driveway accommodates three vehicles, and an oversized shed/workshop provided excellent storage and convenience. Whether you're looking to expand your portfolio or live in one unit while renting the other, this well-maintained duplex offers great flexibility and long-term value. (id:35762)
Chestnut Park Realty(Southwestern Ontario) Ltd












