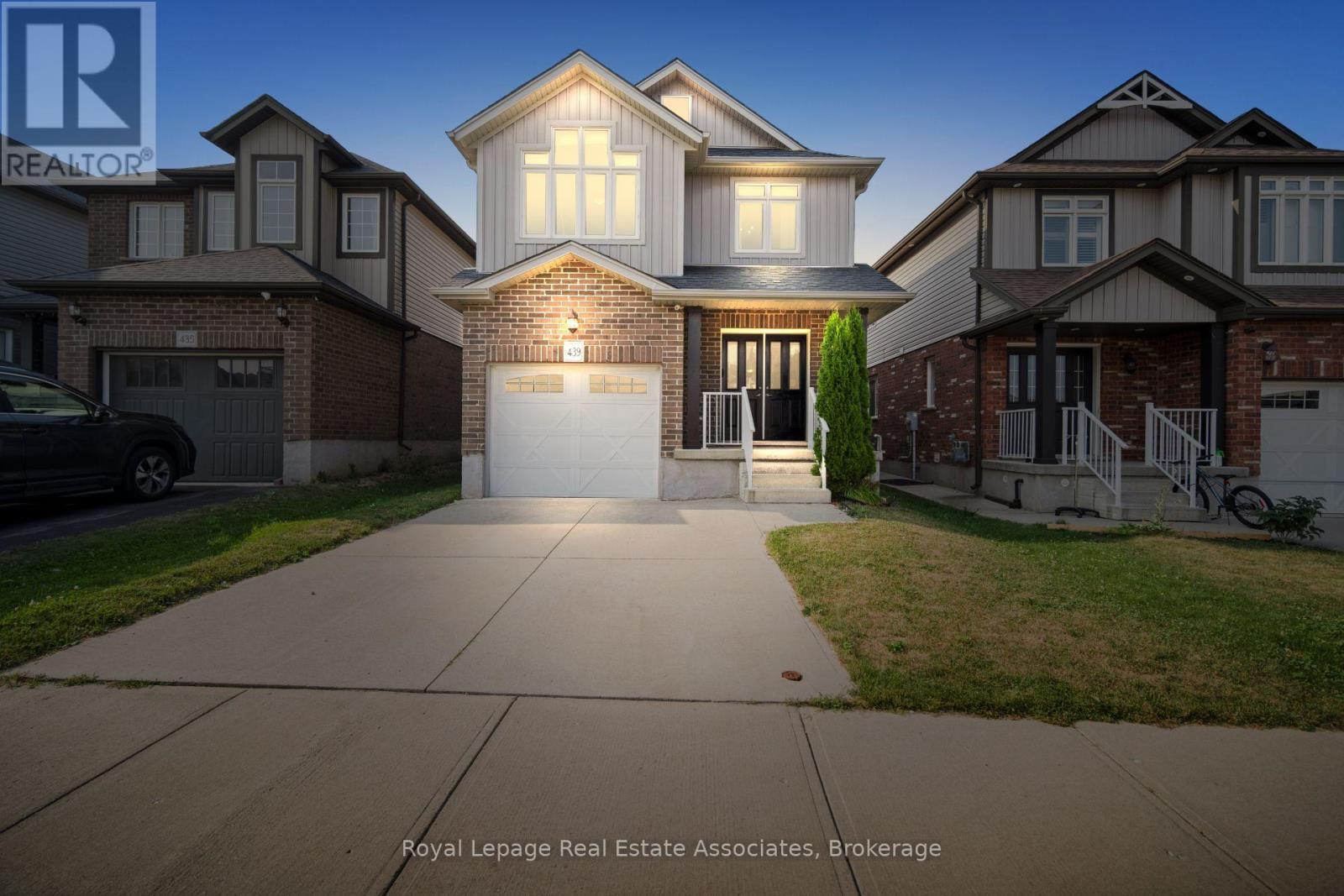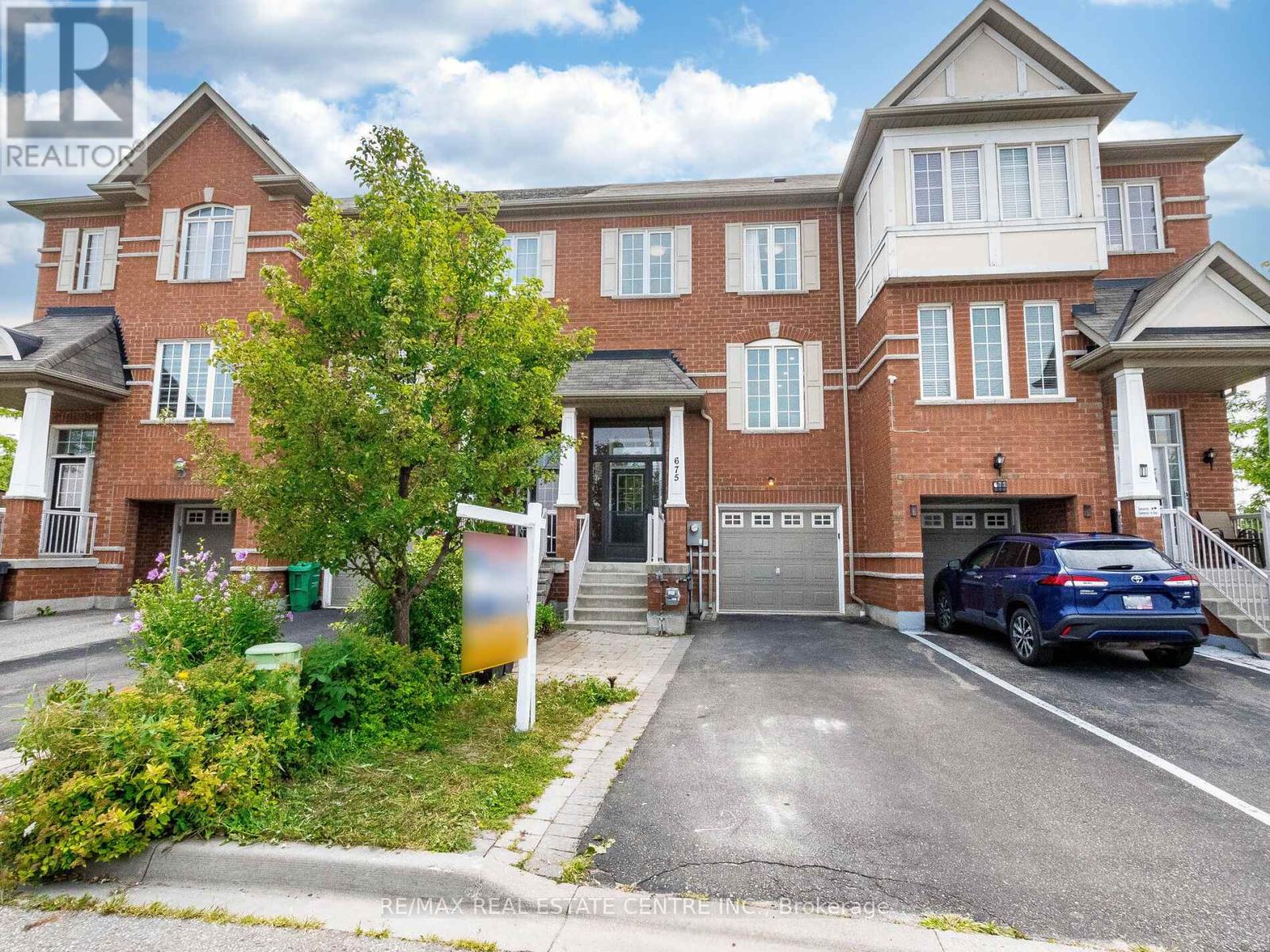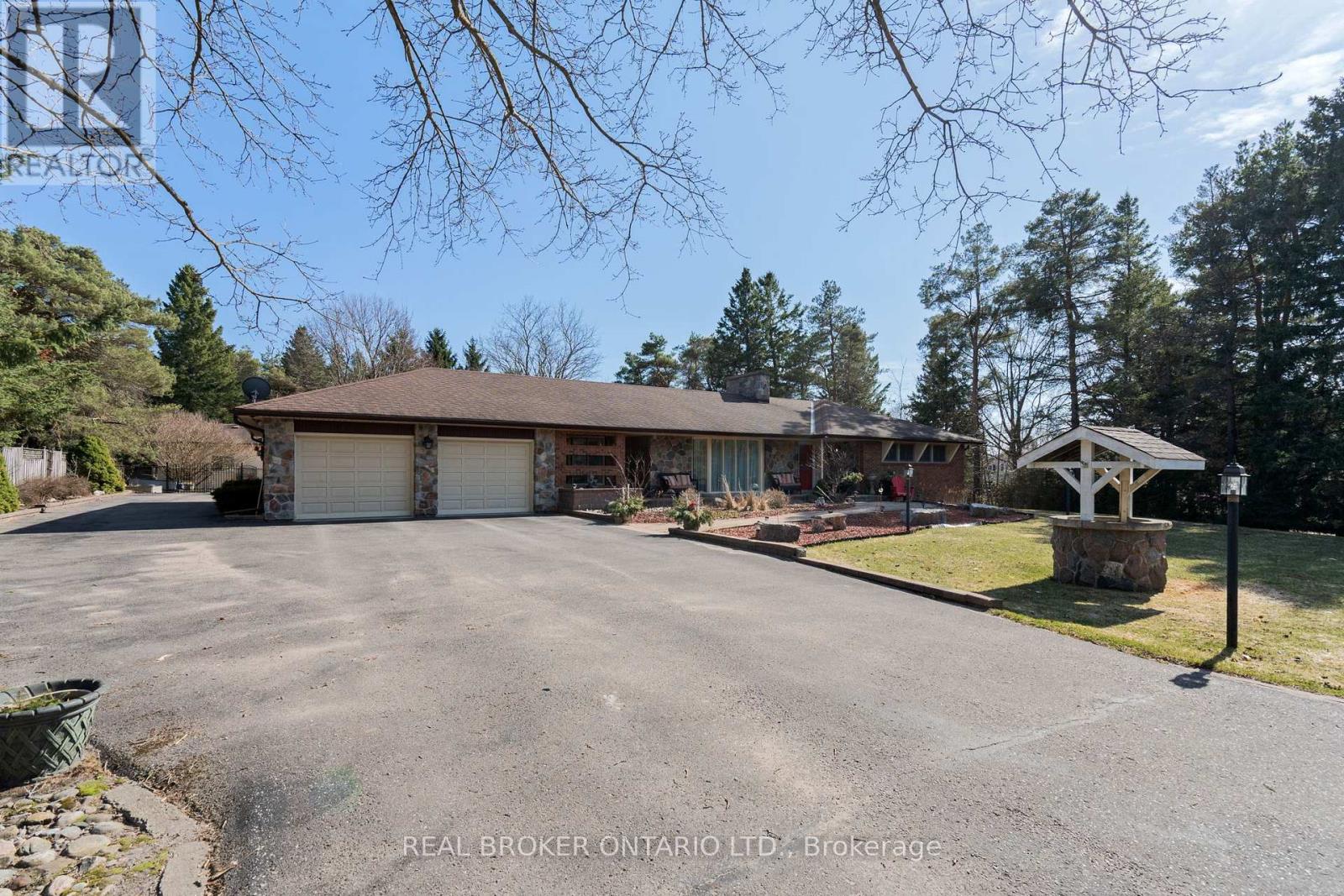51 Coldstream Avenue
Toronto, Ontario
Nestled on a peaceful tree-lined street with charming Cape Cod architecture, this Lytton Park home offers a rare "Country In The City" feel & lifestyle. Beautifully renovated and mechanically upgraded to the highest standards - just move in and enjoy. Over $150,000 in recent upgrades commissioned by the current owners. A perfect blend of welcoming elegance and comfort for family living and entertaining. This ideal location offers urban conveniences in a truly special setting. From the moment you step into the front foyer, you will be taken with the oversized windows bringing in natural light from every direction. The kitchen / eat-in area is surrounded by greenery, creating a private treehouse ambiance for cooking, dining and relaxing. Spacious living / dining rooms, family room, powder room and open office / den area complete the main level. Upstairs, you will discover 3 generous bedrooms, 2 updated washrooms and plenty of storage space. The versatile, above grade lower level with walkout offers many opportunities for enjoyment. With 2 bedrooms / 2 washrooms plus several living spaces, think Teenager's Haven or potential In-Law / Nanny's suite for extended family or guests. It also works well as an extension of the living space above, for family fun. The separate entrance leads to a covered patio, extensive stone terrace and backyard with grass area and trees. Enjoy serene outdoor living with a sprinkler system, and multiple entertaining zones. Parking for 3 cars in the private driveway, and attached garage. When it is time to enjoy the neighbourhood, stroll to Lytton Park with its fabulous children's playground and green space. Take advantage of the shops and restaurants on Avenue Rd, Eglinton Ave W. and Yonge St. Easy access downtown via car, the Avenue Rd bus or the Yonge & Lawrence Subway. Sought after neighbourhood schools include John Ross Robertson Jr. PS, Glenview Sr. PS & Lawrence Park CI. Also walking distance to Havergal College. (id:35762)
Royal LePage Signature Realty
85 Summer Breeze Drive
Quinte West, Ontario
Priced to sell fast! Welcome to this impeccably updated 4+1 BDRM, 3 Bathroom home with over 2,600 sq ft of luxurious living space and a sprawling 3-car garage, all set on a massive 82 x 198 lot. Freshly painted and move-in ready, this property dazzles with brand-new hardwood flooring, a striking oak staircase with modern iron pickets, and 9 foot ceilings that elevate the sense of space. The main floor impresses with an open-concept layout, anchored by a chefs dream kitchen featuring sleek marble countertops, a chic backsplash, and a sprawling island with breakfast bar seating. High-end black stainless-steel appliances and a dedicated serving area make hosting a breeze, while the adjacent deck offers seamless indoor-outdoor flow for entertaining. Unwind in the sunlit living room, where a natural gas fireplace and oversized windows create a warm, inviting atmosphere. A versatile main-floor office (or potential 5th bedroom) adds flexibility for remote work or guests. Upstairs, discover the serene primary suite with a spa-like ensuite boasting a freestanding soaking tub and walk-in shower. A second-floor loft perfect as a family hub or cozy reading nook includes a walk-in linen closet, abundant storage, and a conveniently located laundry room. The unfinished basement, with its approx. 9 foot ceilings, is a blank canvas awaiting your vision ideal for a home theatre, gym, or additional living space. Outside, the expansive lot promises endless possibilities for gardens, play areas, or future expansion. Nestled on a quiet school bus route, this home offers unbeatable access to nature: minutes from provincial parks, sandy beaches, Wellers Bay marinas, conservation trails, and award-winning vineyards. Whether you crave peaceful lakeside living or easy commutes, this property seamlessly blends luxury finishes with practical convenience. Don't miss this rare opportunity schedule your viewing today and experience the perfect balance of space, style, and serenity! (id:35762)
RE/MAX Community Realty Inc.
25 - 285 King Street W
Hamilton, Ontario
Looking for a stylish and move-in-ready rental in one of Hamilton's most desirable neighbourhoods? This fully furnished one-bedroom suite at The Chantilly Condominium offers charm, comfort, and unbeatable convenience-perfect for professionals or graduate students seeking a quiet space. The unit features a bright bedroom with generous closet space, a cozy living area with classic hardwood floors, and a galley-style kitchen with plenty of storage. High ceilings, 'wide hallways, and original architectural details create a warm and inviting sense of character throughout the space. Ideally located in the heart of the Durand neighbourhood, you're close to McMaster University and steps from the Hamilton GO Centre, West Harbour GO, and major transit routes. Cafés, grocery stores, gyms, and restaurants are all within walking distance. The Chantilly is a very well-maintained mid-rise building with only 24 units. Residents enjoy secure entry, on-site laundry, access to a shared, privately fenced backyard, a storage locker, and a friendly community atmosphere. Small pets may be permitted with approval. Rent includes all utilities. Available immediately! (id:35762)
Royal LePage State Realty
177 Wheeler Court
Guelph/eramosa, Ontario
MAIN FLOOR PRIMARY SUITE! NO BACKYARD NEIGHBOURS! FAMILY-FOCUSED NEIGHBOURHOOD! !Welcome to 177 Wheeler Court, a beautifully maintained home nestled in one of Rockwoods most family-friendly neighbourhoods. This inviting 4-bedroom, 3.5-bathroom residence offers the perfect blend of space, comfort, and functionality for growing families. The main floor features a spacious primary bedroom complete with a walk-in closet and 4-piece ensuite, as well as a versatile front office that could easily be used as an additional bedroom. Hardwood floors flow through the separate dining room and the bright, open-concept living room where vaulted ceilings, a skylight, and a cozy gas fireplace create a warm and welcoming space. The eat-in kitchen, overlooking the backyard, is ideal for both casual family meals and entertaining guests. Upstairs, a loft-style family room overlooks the main floor and offers a perfect secondary living area. Two well-sized bedrooms and a full bathroom complete the upper level. The fully finished basement provides even more functional space, including a rec room with pot lights, an additional bedroom with a double closet and above-grade window, a 3-piece bathroom, and a large walk-in closet for extra storage. Outside, the private backyard backs onto a tranquil farmers field with no rear neighbours, and features a wood deck with pergola for peaceful outdoor living. A recently landscaped yard and an 8x10 garden shed add extra appeal. The double garage and driveway provide parking for up to six vehicles. With a new roof (2022), updated HVAC (2023), and a location just minutes from schools, parks, walking trails and Rockwood Conservation Area and an easy commute to Guelph and Highway 401, this home checks every box for comfortable, family-focused living. (id:35762)
RE/MAX Escarpment Realty Inc.
25 Hollingshead Road
Ingersoll, Ontario
Welcome to your next chapter! This beautifully kept 2+2 bedroom, 2-bath home sits proudly on a sun-soaked corner lot with no sidewalk-offering extra outdoor space, more parking, and added privacy. Step inside and you'll immediately notice the vaulted ceilings and windows throughout, filling the home with natural light. The main floor is designed for easy, one-level living with a spacious primary bedroom, a second bedroom, a full bath with soaker tub and separate shower, plus main floor laundry for added convenience. Enjoy your morning coffee or evening unwind on the walk-out deck overlooking your peaceful yard. The double garage and wide driveway provide ample space for vehicles, guests, or even your RV-with an electrical hookup already in place! Downstairs, you'll find two additional bedrooms, a full bath, and flexible space with room to grow perfect for a home office, guest suite, or even a potential third bathroom. Extras that make a difference: a water de-chlorinator and softener system, built-in sprinkler system, and a spacious shed with a roll-up door ideal for your ride-on mower or tools. All of this just steps from scenic Smith Pond Park, and minutes to schools, the hospital, downtown, and a brand-new plaza with groceries and dining options. Come take a look, you'll feel right at home. (id:35762)
Royal LePage West Realty Group Ltd.
439 Moorlands Crescent
Kitchener, Ontario
Welcome To 439 Moorlands Crescent, A Beautifully Designed Detached Home Nestled In One Of Kitcheners Most Sought-After Communities. Offering Over 2,500 Sq.Ft. Of Finished Living Space, This 4+1 Bedroom, 3.5 Bathroom Home Perfectly Blends Comfort, Functionality, And Style. The Property Features A One-Car Garage With A Concrete Driveway Providing Parking For Two Additional Vehicles. Step Inside To A Spacious Foyer That Opens To A Dedicated Main Floor Office Complete With Built-In BookshelvesAn Ideal Space For Remote Work. The Main Level Boasts Engineered Hardwood Flooring Throughout, An Open-Concept Living Room, And A Bright Eat-In Kitchen Featuring Granite Countertops, Built-In Appliances, A Large Sit-Up Peninsula, And A Generous Pantry. The Breakfast Area Walks Out To A Fully Fenced Backyard With A Concrete Patio And Garden ShedPerfect For Summer Entertaining. Conveniently Located Off The Kitchen Is A Mudroom With Garage Access, Along With A 2-Piece Powder Room Finishing Off The Main Floor. Upstairs, The Spacious Primary Suite Offers A Custom Walk-In Closet And A Spa-Inspired 5-Piece Ensuite With A Corner Tub, Double Vanity, And Glass Shower. Three Additional Bedrooms And A Full 4-Piece Bathroom Provide Ample Room For The Whole Family. The Finished Basement Includes A Large Recreation Room With Plush Broadloom, Pot Lights, Large Windows, A Fifth Bedroom, And A 3-Piece Bathroom. Close To Schools, Parks, Shopping, Highway Access, And Just Minutes From The University Of WaterlooThis Home Checks All The Boxes. Dont Miss Your Opportunity To Call It Yours! (id:35762)
Keller Williams Real Estate Associates
Exp Realty
675 Courtney Valley Road
Mississauga, Ontario
>>Highly Desirable 3 Bedroom Freehold Townhome with walk-out basement in High Demand Location! Modern Open Concept Layouit, 9 ft. ceiling, Main floor Laundry, Inside Access from Garage. Spacious Bedrooms with Large Windows. >> Walk-Out Basement with In-Law Suite or Basement Apartment for extra Income. Close to Park, Groceries, Shops, Banks, Public Transport, Majoy Hwys & Sq One Shopping. Must See to Appreciate. (id:35762)
RE/MAX Real Estate Centre Inc.
807e - 278 Buchanan Drive
Markham, Ontario
Welcome to Unionville Gardens, High Demand Convenient Location in the Heart of Markham! **Upgraded Cabinets, Bathroom Shower Glass, Newly Painted Bedroom and Brand New Dishwasher** Ready to Move In! Open Concept And Functional Layout w/ High 10 ft Ceilings. Modern Kitchen w/ Stainless Steel Appliances. Floor to Ceiling Windows w/ Unobstructed Views. Master Has Huge Walk-in Closet. This is an East Facing Unit w/ Plenty of Natural Light in the Morning and No Afternoon Sun Giving you the Most Comfortable Living Space. Lots Of Amenities. Steps To Shops, Entertainment, Restaurants, Public Transit, and More! Do Not miss out! (id:35762)
Right At Home Realty
309 Wagg Road
Uxbridge, Ontario
Welcome to your private country retreat - just 5 minutes from downtown Uxbridge. Set on a mature, tree-lined 1-acre lot, this beautiful bungalow offers the perfect blend of rural charm and in-town convenience. Thoughtfully maintained and partially updated over the last several years, all the big-ticket items are done: roof, furnace, A/C, windows, and more, move in with confidence. Inside, you'll find a spacious and functional 3+1 bedroom, 3-bathroom layout with stylish upgrades throughout. The renovated kitchen is the heart of the home, perfect for cooking, gathering, and entertaining, while the refreshed mudroom/laundry area offers seamless access to the backyard. Enjoy a cozy evening in the main living room or take in the serene views from the three-season sunroom overlooking your private yard. The finished lower level is an entertainers dream, featuring 9-foot ceilings, a full wet bar, and a large games room/billiards area thats ready for movie nights, celebrations, or quiet evenings at home. Outdoors, the property continues to impress. In addition to the attached 2-car garage, theres a fully detached 24' x 24' workshop with its own private driveway, ideal for hobbyists, car enthusiasts, or future conversion to an income-generating studio or guest suite. Tucked well back from the road and surrounded by mature trees, this home delivers the privacy and space you've been craving, all while being minutes from shops, schools, trails, and everything Uxbridge has to offer. (id:35762)
Real Broker Ontario Ltd.
Bsmt - 26 Donnamora Crescent
Markham, Ontario
Walk-Out Basement Apartment located in the highly sought-after German Mills neighbourhood. Beautiful Backyard View. Enjoy a bright and spacious unit with a full bathroom, functional layout, and direct access to a scenic backyard. Located within walking distance to public transit and everyday conveniences. One parking spot on the driveway is included. You'll move in... and never want to leave. Steps from parks, trails, transit, highway 404,407, 7. (id:35762)
Keller Williams Referred Urban Realty
304 - 800 Kennedy Road
Toronto, Ontario
Amazing 1-bedroom, 1-bathroom co-op with large living room, formal dining, and eat-in kitchen. 704 sqft! Private balcony with tranquil views. Parking spots available for rent! Laminate flooring throughout. Loads of closet space + storage. Maintenance fees include property taxes, locker, all utilities + cable T.V. Perfect for downsizers or first-time buyers. Very well-maintained building! Great location - walk to shopping, Eglinton LRT and Kennedy Station transit hub. Don't miss this one. ** Photos have been virtually staged** (id:35762)
Bosley Real Estate Ltd.
215 - 50 Lakebreeze Drive
Clarington, Ontario
Spectacular South Lake-Facing Condo in Port of Newcastle. Welcome to waterfront living at its finest! This upgraded 1 Bedroom + Den condo offers breathtaking, unobstructed views of Lake Ontario and the Port of Newcastle marina. Built in 2022, this stylish suite boasts over 800 sq ft of open-concept living space, including a private 70 sq ft covered balcony perfect for enjoying sunrise views over the lake or relaxing throughout the day/evening & weekends. Step inside to discover Torlys Everwood Premier luxury vinyl flooring throughout, 9-foot ceilings, and modern lighting that enhance the airy, contemporary feel. The spacious den makes an ideal home office or guest room. The modern kitchen is beautifully appointed with quartz countertops, stainless steel appliances, a breakfast bar, and overlooks the combined living and dining areas perfect for entertaining. The primary bedroom features a walk-in closet and a 3-piece ensuite with an oversized shower. A second 2PC bathroom, ensuite laundry, and rare side-by-side underground parking for two cars complete the package. Residents enjoy exclusive access to the Admiral Club, a resort-inspired clubhouse with a fitness centre, indoor pool, theatre room, library, and party room all just steps from the lake. Enjoy lakefront walking trails, the Port of Newcastle Marina, Lake Ontario, Parks and more! Plenty of visitor parking! (id:35762)
Zolo Realty












