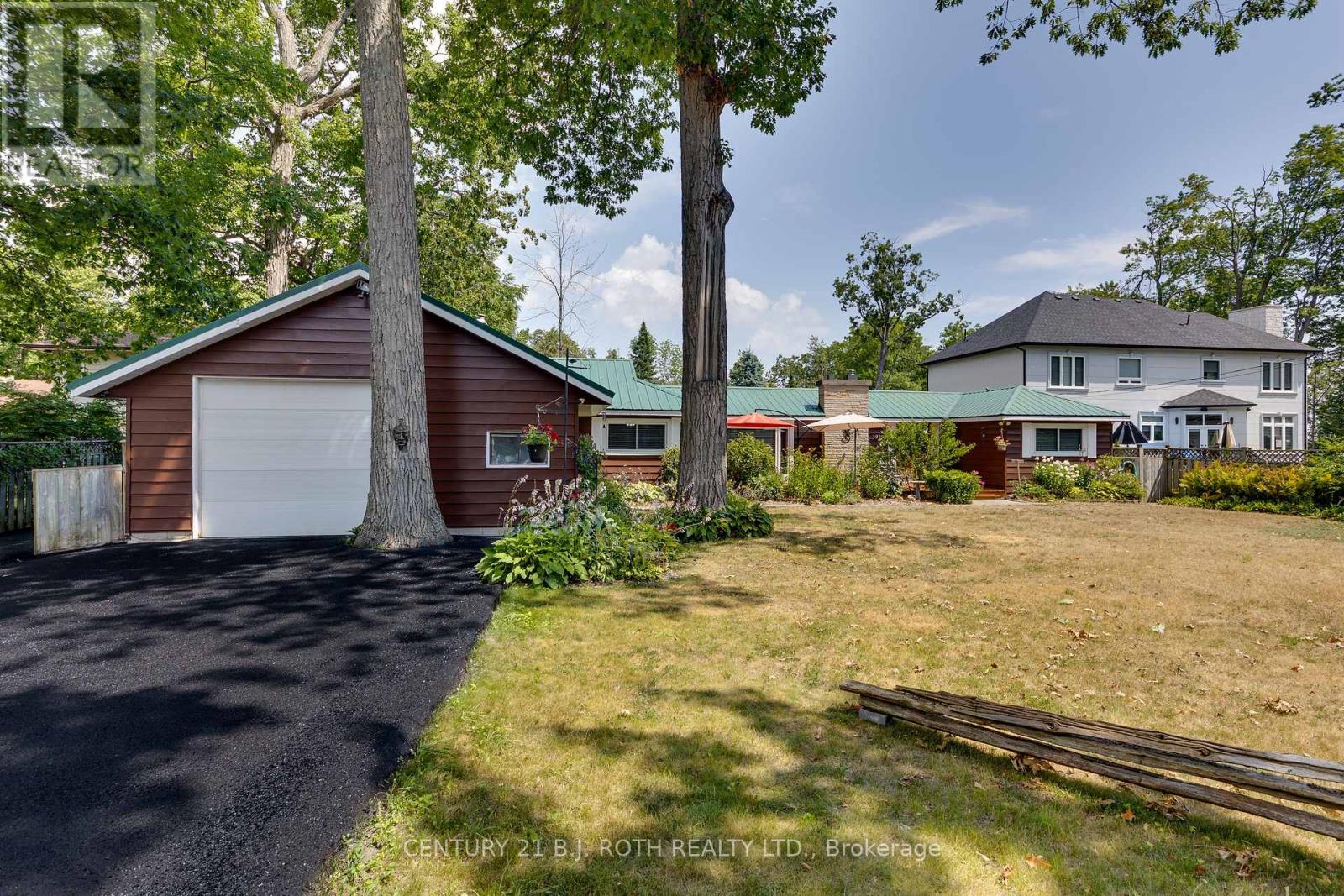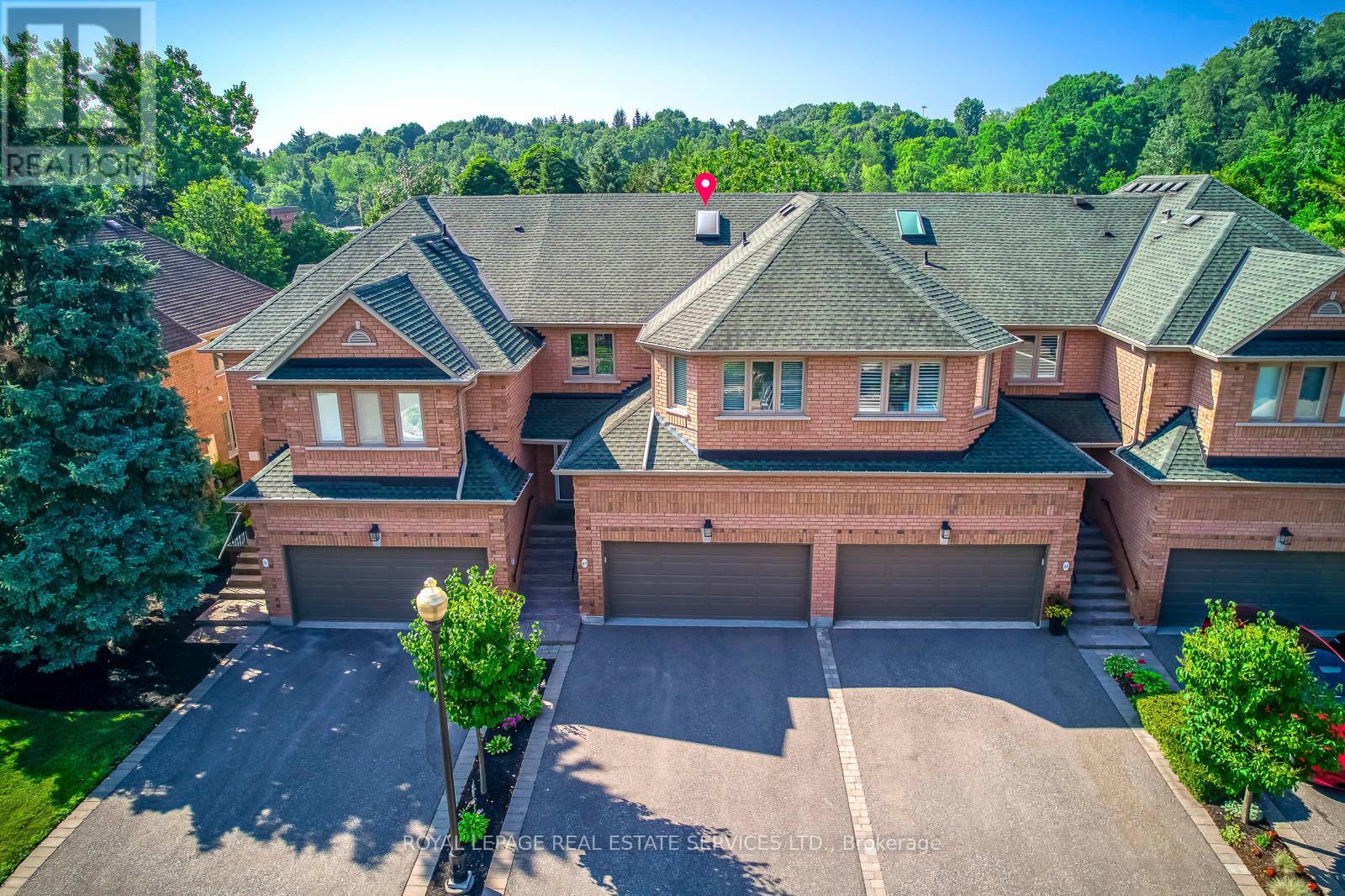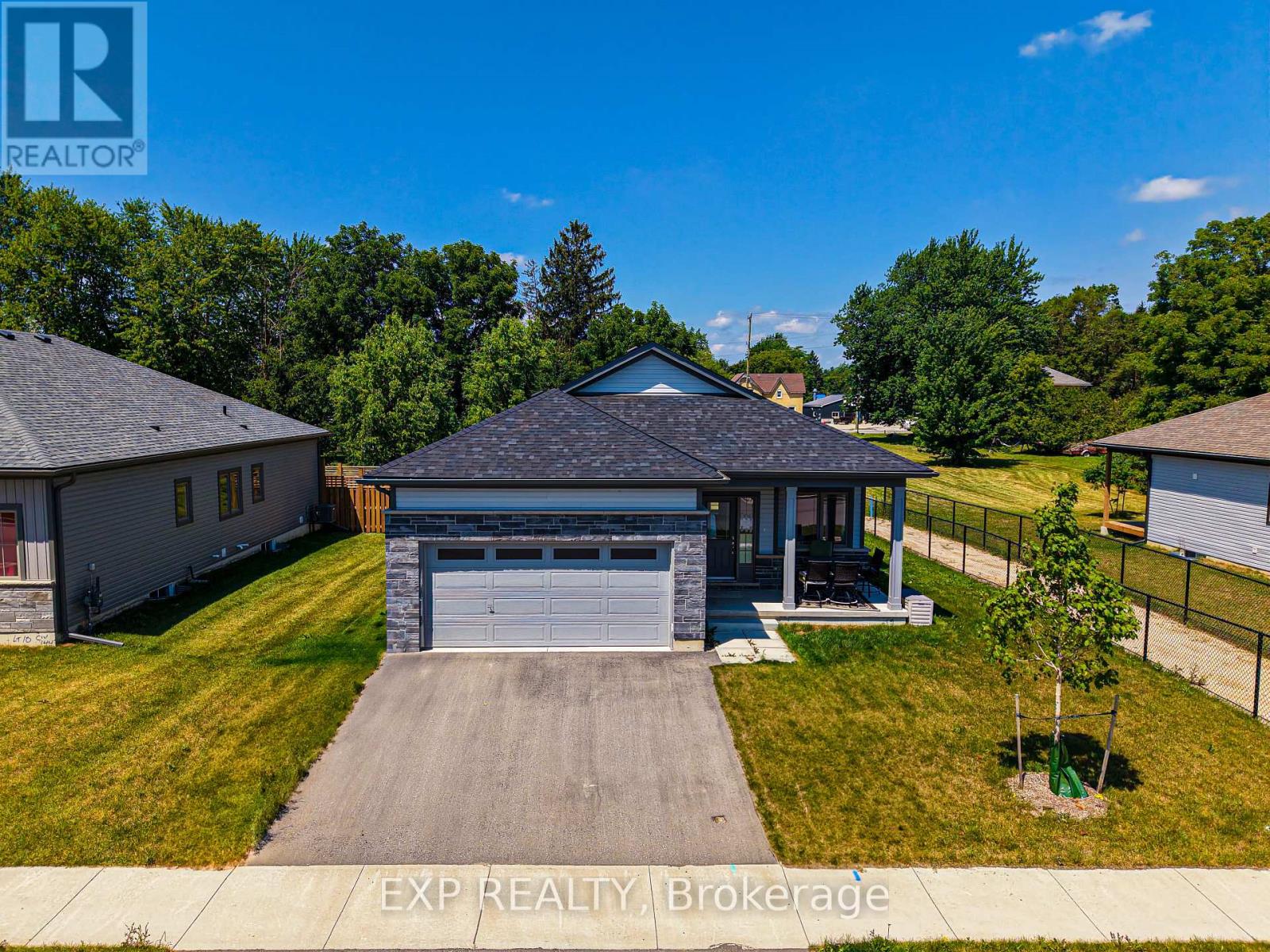582 Duclos Point Road
Georgina, Ontario
Location! Direct Waterfront In A Luxury Area Of Duclos Point Peninsula With Breathtaking Sunsets View And Retaining Wall At The Beach. Spacious 4 Bedrooms + 4 Bathrooms House (2,723 Sq Ft) With Unique Layout. Open Concept Family/Dining Rooms With Wood Burning Fireplace And Picturesque Views Of Lake, Sunken Living Room And Office With Walk-Out To The Deck And Waterfront, Primary Bedroom With Large Ensuite, Rec Room In The Basement, 2 Car Garage. Steps To The Duclos Point Private Community 8 Acre Park Featuring Tennis/Pickleball Courts, Volleyball, And Playgrounds. Only 1 Hour Drive To Toronto. Live And Enjoy Here Year Round, Or Escape From The City Hustle In Summer. Duclos Point CommunityMembers Fees Are $300 Per Year That CoversUsage And Maintenance Of Community Amenities: Park, Tennis Court, Pickle Ball, Gazebo, Playground & Summer Events. (id:35762)
Exp Realty
1597 Metro Road N
Georgina, Ontario
Beautifully Restored Home On Premium Lot - Hardwood & Porcelain Floors Throughout. Lots Of Led Pot Lights, Windows & Doors 2020, Roof, Kitchen & Baths 2020. High Ceilings On Main, Main Floor Laundry, Main Floor Bedroom With Ensuite, 3 Outside Entrances - 2.5 Car Garage/Shop 2020 (Gas Heated & Insulated) - Period Log Cabin-Great For Entertaining! (Currently Being Used For Storage. Lots Of Parking, Two Driveways - Very Unique & Move In Ready!!! Prime Location Close To The Lake! Shows Great! (id:35762)
Exp Realty
11 Trainor Court
King, Ontario
Check out this breathtaking custom-built home situated on a 1.86-acre wooded lot in the highly sought-after Nobleton Lakes Golf Community! Drive through your private, tree-lined driveway to this incredible property. Offering over 4,600 sq. ft. of finished living space, this home is a dream come true. It features 4 spacious bedrooms plus a full nanny/in-law suite above the 1,200 sq. ft. heated 3-car garage, complete with a separate entrance. The fully finished walkout basement adds even more room to enjoy. Step outside to your composite deck, where you can take in stunning views of rolling hills, your very own apple orchard, and a gorgeous in-ground saltwater pool. After a swim, unwind in your private sauna. Plus, enjoy the peace of mind with a new heat pump installed in 2024. (id:35762)
Sutton Group Incentive Realty Inc.
3929 Alderly Avenue
Innisfil, Ontario
Welcome to 3929 Alderly Avenue, a rare opportunity to own 50 feet of waterfront access on the shores of Lake Simcoe in one of Innisfil's most sought-after areas Big Bay Point. This charming home blends character, comfort, and extensive upgrades, offering a peaceful lakeside lifestyle just minutes from city conveniences. Step inside to a spacious open-concept living and dining area, perfect for entertaining and taking in views of the water. The beautifully renovated kitchen features solid oak cabinetry, marble tile countertops, and custom Centennial windows that flood the home with natural light. Throughout the home, you'll find solid pine interior doors, oak trim, and brand-new flooring that add warmth and elegance. This versatile 2-bedroom, 1-bathroom layout includes a large bonus space that could serve as a third bedroom, office, or additional family room with fireplace. Comfort is ensured year-round with two newer forced-air gas furnaces, two cozy gas fireplaces, a newer A/C unit, upgraded attic insulation (including the garage), and a steel roof with a 50-year warranty. Outside, enjoy your own backyard oasis: a fully fenced retreat complete with perennial gardens, a hot tub, a chimney, and a private concrete patio seating area. Two new decks (2025) extend your outdoor living space. For hobbyists and car enthusiasts, the attached 680 sq. ft. heated two-car garage/workshop is a dream, featuring its own gas furnace. Additional updates include a new gas hot water heater and transferable warranties on custom windows and exterior doors. Large paved driveway with additional space for RV or boat in fenced area. The deeded 1/8th interest in 50 ft waterfront property is perfect for hanging out at the beach. (id:35762)
Century 21 B.j. Roth Realty Ltd.
49 - 1905 Broad Hollow Gate
Mississauga, Ontario
Stunning Renovated Condo Townhouse with Double Garage in Prime Location! Welcome to this beautifully upgraded3-bedroom, 4-bathroom condo townhouse with stylish and functional living space. The bright, open-concept main floor featuresa modern kitchen with unique cabinetry, a large breakfast island, and a spacious living areaperfect for family living andentertaining.Enjoy the added versatility of a finished basement, ideal for a rec room, home office, or guest suite. A rare doublecar garage provides generous parking and storage space. Extensive upgrades completed in 2023 include new flooring, kitchen,bathrooms, stairs, basement, skylight, and freshly repainted walls. Heat pump(2024 ) , A/C thermostat(2024)Situated just stepsfrom UTM Campus, major highways, local transit, and shopping, this home offers the perfect blend of modern living andunbeatable location. Move-in readydont miss out! (id:35762)
Royal LePage Real Estate Services Ltd.
142 Ellen Street
North Perth, Ontario
Welcome to 142 Ellen Street in charming Atwood. This beautifully maintained bungalow offers the perfect blend of modern finishes, open-concept living, and small-town tranquility, just minutes from Listowel and an easy commute to Kitchener-Waterloo. Step inside to a bright, spacious main floor featuring hardwood flooring, large windows, and a seamless flow between the kitchen, dining, and living areas. The kitchen boasts crisp white cabinetry, stainless steel appliances, granite countertops, and a generous island that is perfect for entertaining or casual family meals. The primary suite offers a peaceful retreat with a private ensuite featuring dual sinks and a walk-in shower. Additional bedrooms are well-sized and versatile, ideal for family, guests, or a home office. The large basement provides endless possibilities for customization, with large windows allowing for plenty of natural light. Enjoy your morning coffee on the back patio overlooking the deep backyard, perfect for gardening, play, or simply relaxing in the fresh country air. The property backs onto open green space, offering added privacy and scenic views. With an attached double garage, ample driveway parking, and move-in-ready condition, this home is perfect for families, downsizers, or anyone looking for peaceful living without sacrificing convenience. (id:35762)
RE/MAX Professionals Inc.
Exp Realty
233 Normanhurst Avenue
Hamilton, Ontario
Welcome to your new home; This gorgeous, turn-key & completely renovated home is located in a Family Neighborhood & appeals to EVERY type of Buyer. The Home has an in-law suite with a separate entrance & second kitchen; perfect to rent out as a second apartment, AirBnB, offer to extended family or simply provide more space for any growing family! You'll love hosting with the fully fenced in back-yard oasis complete with a Workshop / Detached Garage that has hydro and ample space for parking or storage. The Home features 3 Bedrooms plus a den & 3 Bathrooms including a Jacuzzi tub perfect for the end to any long day! Just moments from the Linc & Redhill makes it perfect for a commuter, for students and for access to all shopping etc. Upgrades include updated electrical, less than 10 year old roof, wood flooring and two laundry areas! (id:35762)
Revel Realty Inc.
819 Cameron Street
Peterborough South, Ontario
Welcome to 819 Cameron Street, a bright, inviting 3-bedroom home in one of Peterborough's most sought-after neighbourhoods. Recently updated, this 2-storey charmer blends modern finishes with a warm, functional layout that's perfect for everyday living. All three bedrooms are generously sized and filled with natural light. One even features a sleek wall-mounted fireplace, ideal for cozy evenings in. The sunny kitchen opens up to the dining and living areas, making it easy to entertain or just relax with family. You'll also find a handy main-floor washroom, plus a full bath upstairs to keep mornings running smoothly. With both a front and side entrance, the side leading right into the kitchen and basement, you've got extra flexibility whether it's for future renovations, a separate living space, or just easier access. Out back, a fully fenced yard offers space to BBQ, garden, or let the kids and pets play safely. Theres central A/C to keep you cool all summer, and plenty of parking out front. The basement is a blank canvas, perfect for a home gym, extra living area, or additional storage. Your minutes from the highway, making commuting easy, and close to everything including schools, Costco, Lansdowne Place, restaurants, and transit. If you're looking for a move-in-ready home in a friendly, well-connected neighbourhood, this could be the one. Come see 819 Cameron Street for yourself. Book your showing today! (id:35762)
World Class Realty Point
54 Luminous Court
Brampton, Ontario
This meticulously maintained Heart Lake detached home on a quiet, child-safe court features a completely upgraded 2025 chef's kitchen with brand-new quartz counters and premium stainless-steel appliances including French door fridge, new oven with high-efficiency 400 CFM microwave hood (perfect for eliminating cooking aromas), dishwasher and stove, plus an additional fridge in the basement. The entire home has been freshly painted and showcases significant improvements including a 2020 roof replacement, refinished hardwood floors throughout, two refreshed washrooms, resealed driveway, and a spacious entertainer's deck perfect for hosting. The property includes a central vacuum system in as-is condition. The beautifully finished basement offers a cozy wood-burning fireplace and in-law suite potential, while the backyard features a versatile greenhouse - ideal for garden enthusiasts, a tranquil sunroom, or flexible hobby space (easily removable if preferred). The enclosed porch provides year-round comfort. Nestled just steps from top schools, parks and the Heart Lake Recreation Centre, this move-in ready property blends modern upgrades with endless possibilities. (id:35762)
Zolo Realty
3006 - 510 Curran Place
Mississauga, Ontario
Stunning 1 Bedroom + Large Den In The Prestigious PSV2! Spacious Living Spaces, Open Balcony With Beautiful City View, 9 Ft Ceiling, Laminate Flooring, Almost Floor-to-ceiling & Wall-to-wall Huge Windows, Modern Kitchen W/Quartz Counter Tops, Large Closet In Bedroom. Mins To Transits, Restaurants, Square One Shopping Centre, Celebration Sq, Living Arts Centre, Library, YMCA, Cineplex & A Lot More. (id:35762)
Homelife Landmark Realty Inc.
Lph01 - 1910 Lake Shore Boulevard W
Toronto, Ontario
Impeccably maintained*one bedroom, one bathroom lower penthouse suite is in pristine condition with stunning southwest view of lake from your living room and balcony*Floor to ceiling windows flood the natural light creating an amazing ambiance*Private balcony with custom fit balcony tiles*Upgraded finishes*9 foot ceilings*Granite counter in the kitchen*Under cabinet lighting in the kitchen*Solid oak floors throughout*Marble tiles in bathroom*Kohler sink*Toto toilet*Swipe card access*Freshly painted*Custom blinds*New washer/dryer (2024)*Prime parking space with private locker right beside parking spot on the 3rd floor*Building will be renovating hallways this year including wallpaper, lighting, carpet, entrance door and elevator landing*Most sought after waterfront Neighbourhood and beach, across the boulevard from Martin Goodman Trail*Easy access to the Gardiner*Steps from public transit, great dining nearby, shopping, short walk to High Park , Sunnyside olympic size pool, minutes away from airports, financial district, just to name a few. Parking and Locker included in the maintenance fee. **EXTRAS** 24 hour Concierge, Gym, Yoga Room, Rooftop Deck/Garden with BBQ, Visitor Prkg/S.S. fridge/stove/dishwasher and microwave. Brand new LG top of the line Washtower (2024), Custom blinds, lighting, alarm system and balcony tiles (id:35762)
RE/MAX Condos Plus Corporation
4 - 5427 Lakeshore Road S
Burlington, Ontario
WELCOME TO 5427 LAKESHORE ROAD A RARE GEM BY THE LAKE Nestled in an exclusive, high-end complex of only 16 townhomes, this beautiful 2-storey, 3-bedroom home fronts onto Lake Ontario and Burloak Waterfront Park. Step inside to elegant stone tile flooring throughout the foyer, Kitchen, and dining area, along with a convenient 2-piece bathroom on the main level. The spacious family room features a large bay window, a cozy gas fireplace, and a custom built-in bookcase, perfect for relaxing or entertaining. The kitchen is a chefs delight, offering granite countertops, undermount sink, and quality finishes that blend style and functionality, the sliding door from the kitchen brings you to a beautifully landscaped and serene backyard. Upstairs, the spacious principal bedroom features elegant double-door entry, his and hers double closets, and two large windows that fill the room with natural light. The renovated Ensuite bathroom boasts a sleek frameless glass shower, a modern vanity, and beautiful ceramic tiles. Two additional generous-sized bedrooms and a 4-piece bathroom complete the second floor, offering comfort and functionality for family or guest. The unspoiled basement, with a 3-piece rough in for future bathroom, offers a blank canvas ready for your personal touch, whether a home gym, office or additional living space. Enjoy worry-free living, as the condominium corporation takes care of lawn maintenance and snow removal, allowing you more time to enjoy the peaceful waterfront lifestyle. With scenic walking trails, parks and Lake Ontario just steps away, this home offers an exceptional combination of luxury, convenience, and natural beauty. (id:35762)
Century 21 Miller Real Estate Ltd.












